Submitted by Ka Ki Lee
A high res explanation into 3D printing concrete
France Architecture News - Dec 22, 2018 - 08:44 24747 views
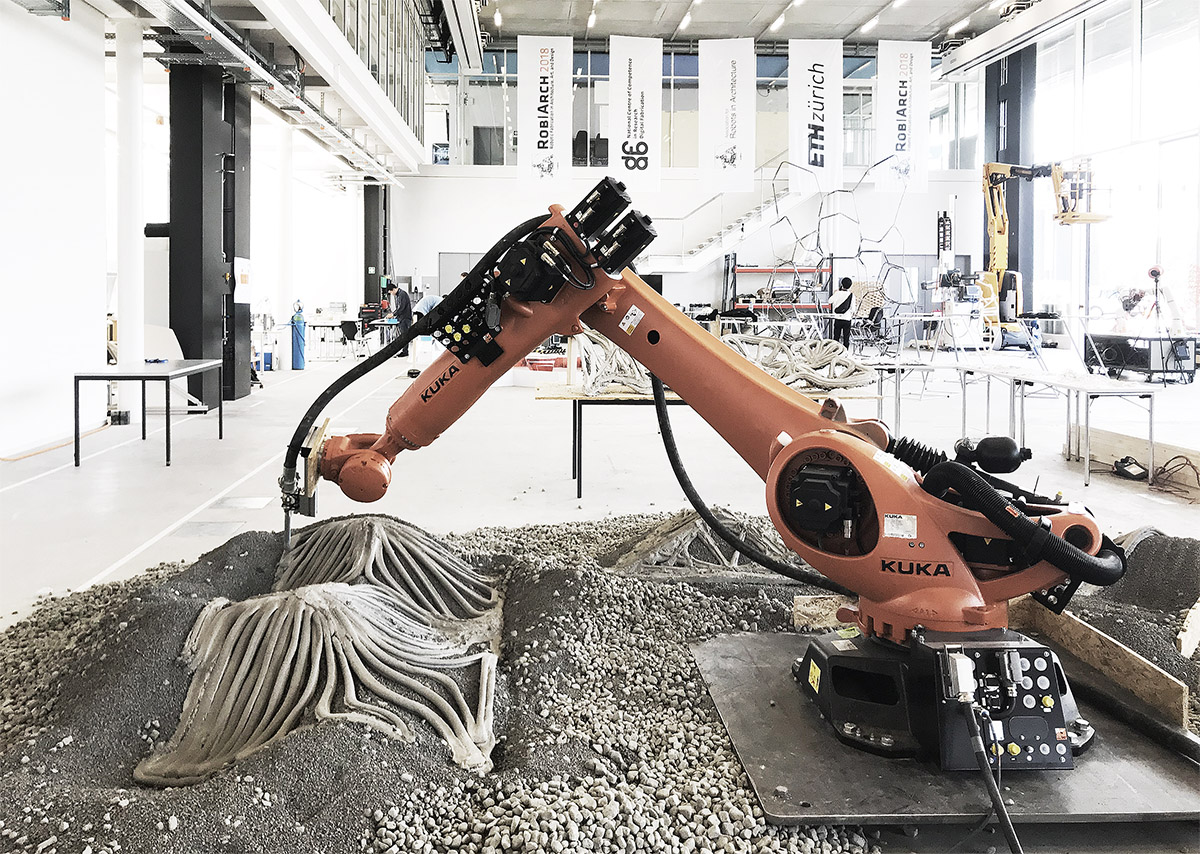
The first thing which comes to our mind when we think of 3D printing often are extrusion processes as it is one of the most used 3D printed methods nowadays. Looking back at Digital Concrete 2018 - the 1st RILEM International Conference on Concrete and Digital Fabrication, and ROB | ARCH 2018 – the 4th edition of the Robotic Fabrication in Architecture, Art and Design conference series, we hereby want to present some interesting perspectives on re-thinking 3D printing with concrete which we learned about during the two conferences.
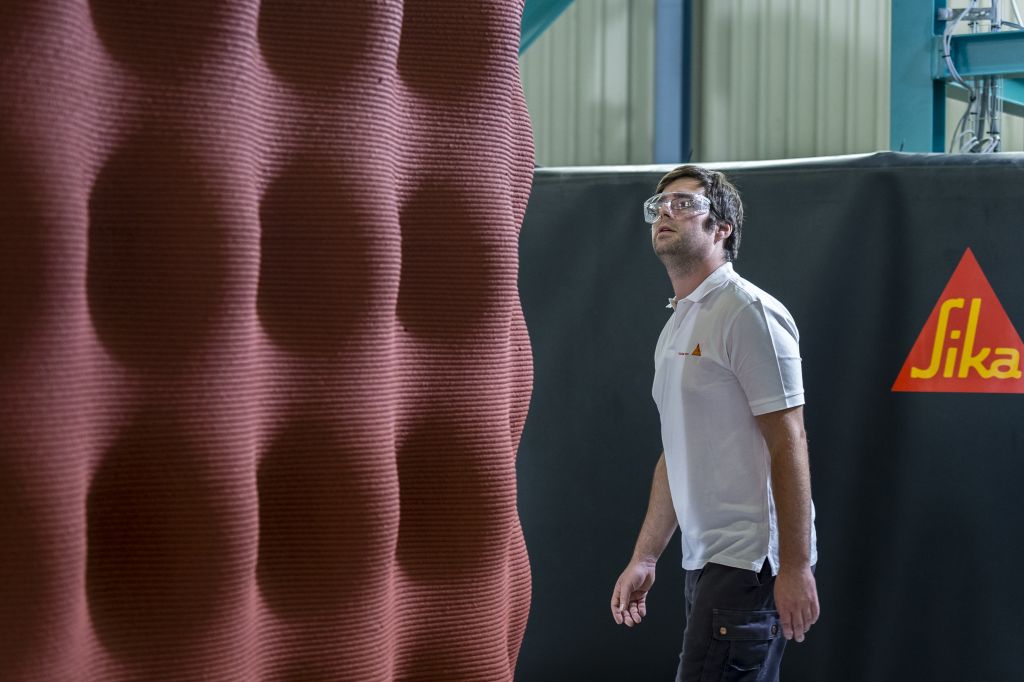
Extrusion-based printing by Sika. Image © Prostir 3D
Extrusion-based printing is the most common 3D printing technology nowadays. It is an additive process which creates objects by adding a material layer by layer. PLA 3D printers, like Bigrep, have already reached a total print volume of 1 cubic meter. Many companies such as Sika are also rapidly developing extrusion-based 3D printing on an industrial scale.
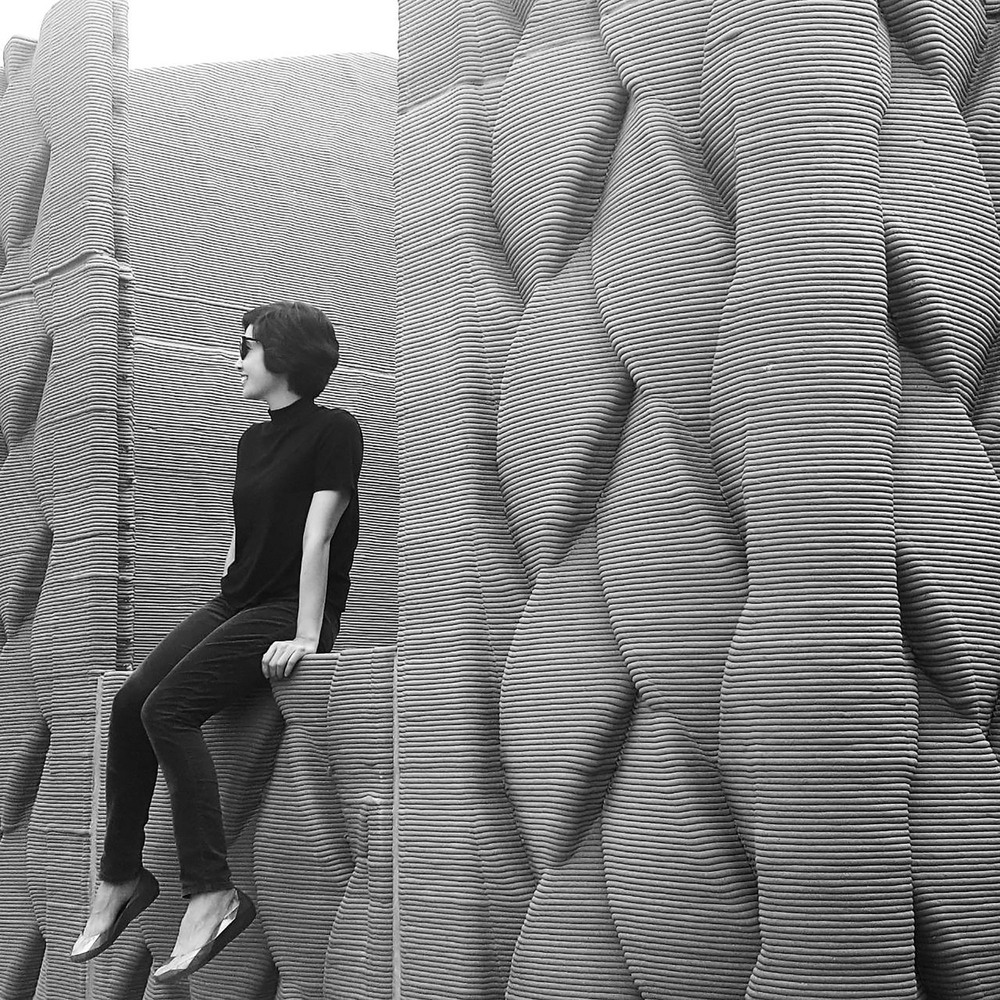
Concrete 3D printing "Triple S" by Siam Research and Innovation Company (SRI). Image © SRI
However, printing concrete by extrusion is way more complicated than printing plastics like PLA or PET filaments. Printing concrete requires a lot of controls and studies on the cement mixture’s composition, print speeds and its hardening rate. Jolien Van Der Putten, researcher from Ghent University explained during the Digital Concrete 2018 conference that the time delay between printing layers affects the amount of voids between filaments and the inter-layer bonding strength of the structure. The time gaps affect also the evaporation rate of the water within the cement and it changes the porosity of the concrete on a microscopic level. These are all factors which affect the structural performance and the durability of the fabricated structure.
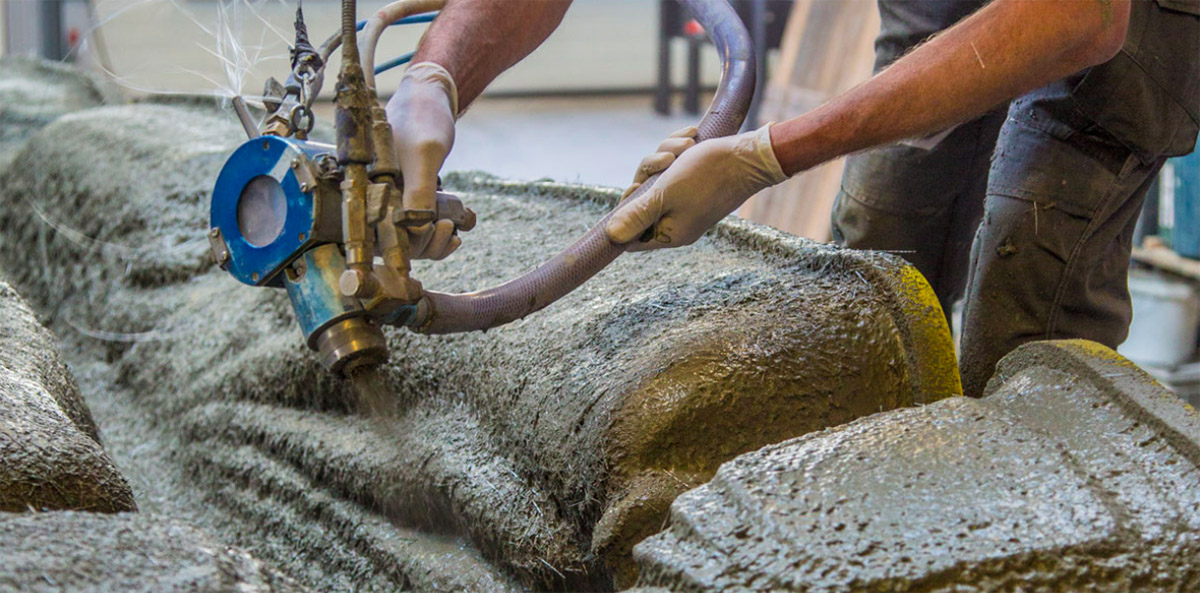 Fabrication process of Smart Slab: A researcher spraying a layer of fibre-reinforced concrete © ETH Zurich / Andrei Jipa
Fabrication process of Smart Slab: A researcher spraying a layer of fibre-reinforced concrete © ETH Zurich / Andrei Jipa
Another common challenge researchers who are looking into extruding concrete yet have to overcome is the integration of reinforcement. In the construction of large-scale buildings, steel-fibre-reinforced concrete is commonly used for strengthening the concrete. This however doesn’t work equally well for the layered 3D printing of concrete, as the steel fibres in the mixture affect the overall fluidity of the mixture.
 Krypton Post, Aix-en-Provence. Image © XTreeE / Lisa Ricciotti
Krypton Post, Aix-en-Provence. Image © XTreeE / Lisa Ricciotti
To overcome this challenge, in the case of XtreeE’s Poteau Krypton - a column that is formally highly complicated and had to be structurally stable at the same time - XtreeE combined lost formwork manufacturing with concrete 3D printing. Specifically, they printed an outer concrete shell using a special concrete mixture from LafargeHolcim, and afterwards poured UHPC (Ultra High Performance Concrete) into the concrete formwork. With this work process they could ensure the connectivity of concrete within all the intricate parts of the column.
In addition, the fabrication method was also an elegant way to bypass the French building regulations, as in France there isn’t yet a building code for 3D printed elements. The presented case study of XtreeE also showed that their method achieved a total price gain of 62.5% compared to conventional concrete construction methods as it massively reduces the required effort to produce complex formworks out of foam or timber.
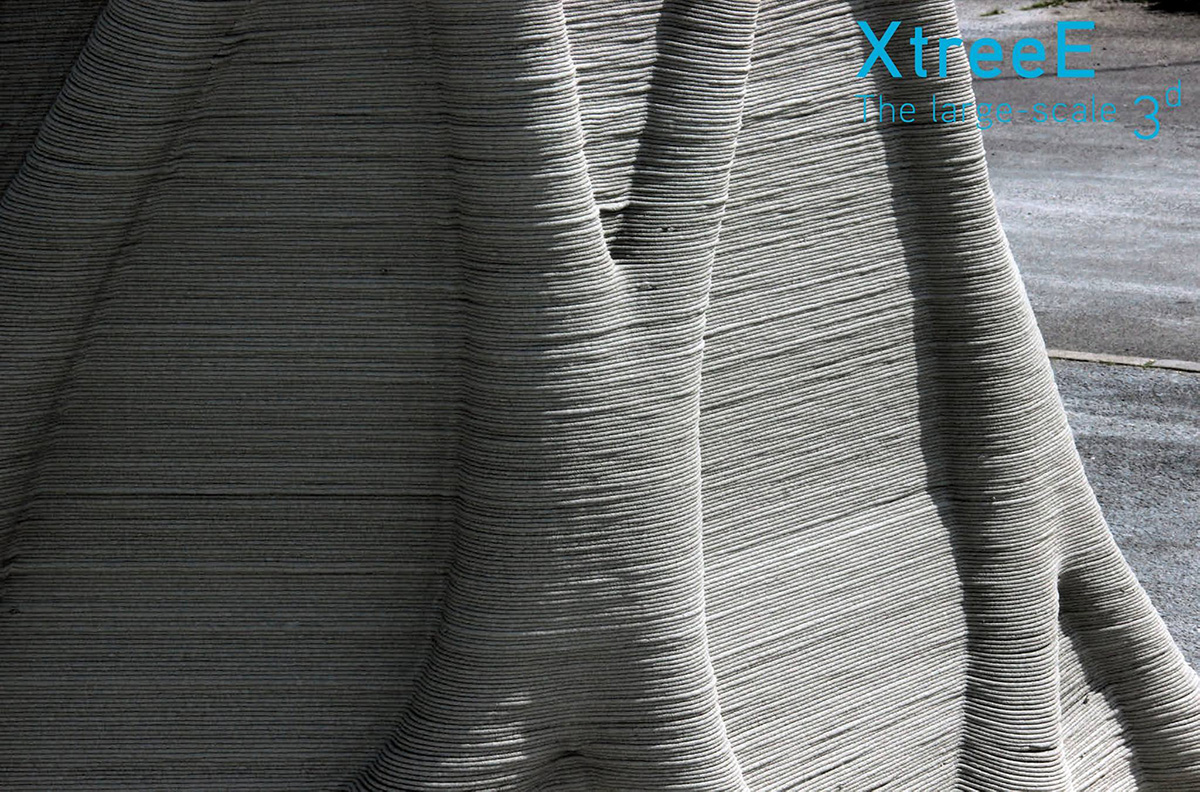 Concrete formwork of Krypton Post. Image © XTreeE
Concrete formwork of Krypton Post. Image © XTreeE
Other creative ways for the printing of formwork
Using 3D printing for the fabrication of formwork opens up a whole new level of freedom in design. In the Smart Slab project of ETH Zurich’s Digital Building Technologies (DBT) Group, researchers used a large-scale printer of the German company Voxeljet to print sand molds with epoxy resin finishing to eventually cast complex concrete slabs with enhanced structural properties.
The complete slab is a 78-square-meter prestressed concrete slab with with a hierarchical distributed grid of curved ribs which helps to optimize their structural loads. The interstitial surfaces between the grids are only 1.5cm thick, making the Smart Slab 70% less heavy than a conventional solid concrete slab.
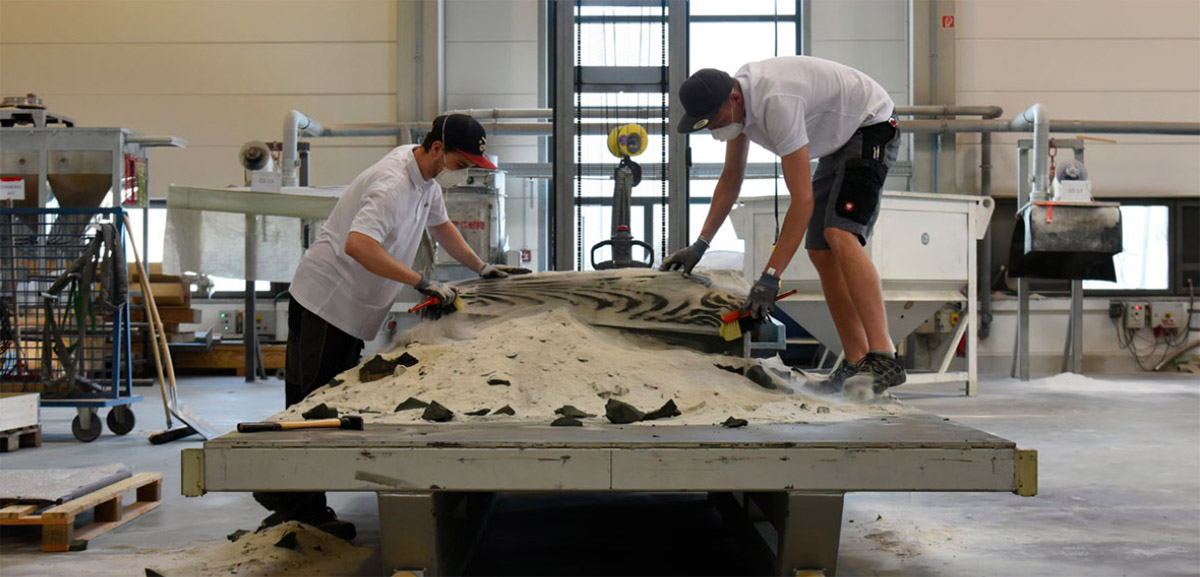 Fabrication process of Smart Slab: Post-processing of the 3D printed formwork parts. Unconsolidated sand particles are being removed from the print bed. Image © ETH Zurich / Tom Mundy
Fabrication process of Smart Slab: Post-processing of the 3D printed formwork parts. Unconsolidated sand particles are being removed from the print bed. Image © ETH Zurich / Tom Mundy
While we can put a resin finishing on the 3D printed formwork in order to get the clean finishing of casted concrete as it was done in the case of Smart Slab, another option is to embrace the materiality of the formwork. In their research on sub-additive 3D printing of optimized double curved concrete lattice structures, Christopher A. Battaglia, Martin Fields Miller and Sasa Zivkovic use a mechanically shaped substructure of aggregates as formwork.
Working with the 3D tool path of the robot arm and structural optimization of Karamba, the team developed a method to print double curved concrete lattice structures which are both lightweight and structurally efficient. This method is also faster and produces less waste than traditional formwork fabrication and concrete casting methods. As the top layer of the gravel which serves as formwork will stick to parts of the concrete, the finished structure shows two different types of textures: one consists of smooth extruded concrete and the other one is a granulated mixture of concrete and gravel.
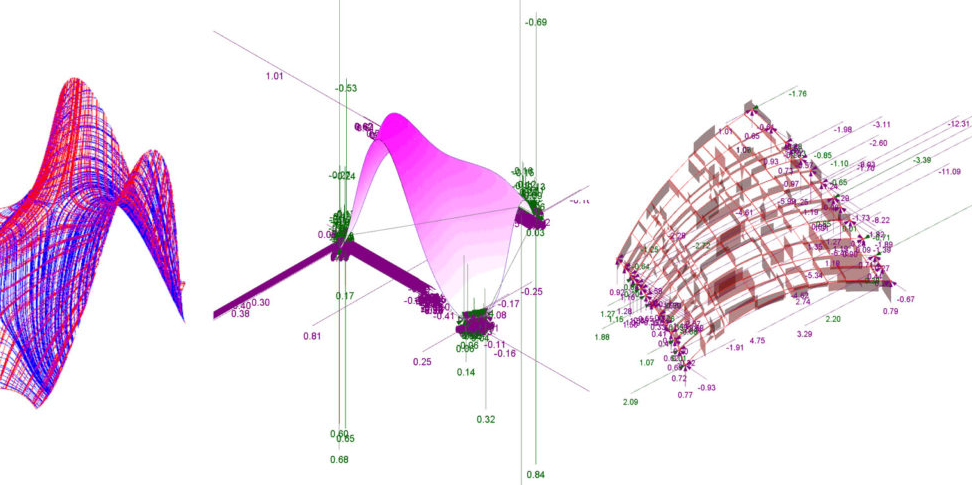
Structural optimization of Karamba in Rob|Arch 2018 Workshop "Sub-Additive 3D Printing of Optimized Double Curved Concrete". Image © Wei Yu Hsiao
Removal of the formwork
Formwork molding is used extensively in construction, especially in facade claddings. A big variety of commercial products can be easily found on the market. However it is still a hassle for architects when it comes to a project with customized panels, as it dramatically increases the cost of the project. The following research projects presented during the ROB|ARCH2018 conference try to address the cost problem of customized formwork production and proposes creative solutions using digital fabrication.
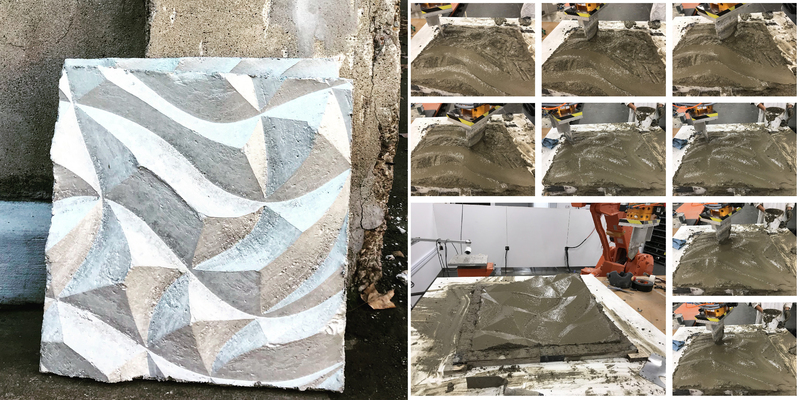
Thermally Informed Robotic Topologies: Profile-3D-Printing for the robotic construction of concrete panels thermally tuned through high resolution surface geometry. Image © Joshua Bard, Dana Cupkova, Newell Washburn and Garth Zeglin
Joshua Bard from Carnegie Mellon Universitypresented his team’s work on 3D profile printing. Interested in the thermal performance of mold-cast UPPC panels, the team’s research explores the seamless integration of design, fabrication and passive building systems. Bard explained that in the case of mold-cast UPPC panels, if one looks at a commercially available product, the cost of the mold is about 5% of the product’s total cost; if one takes a panel that doesn’t exist on the market, the cost of the customized mold can be up to 80% of the total unit costs.
The 3D profile printing methodology is a pioneering technique combining mechanized extrusion and surface troweling. The geometries of the panels are informed by their thermal behaviors. It is a direct pipeline from the design process to the fabrication, as the team uses computational design methods to guarantee the synthesis between the analysis, motion planning, tool path and tool profile. This methodology allows for the customization of forms without a significant increase in the production time.
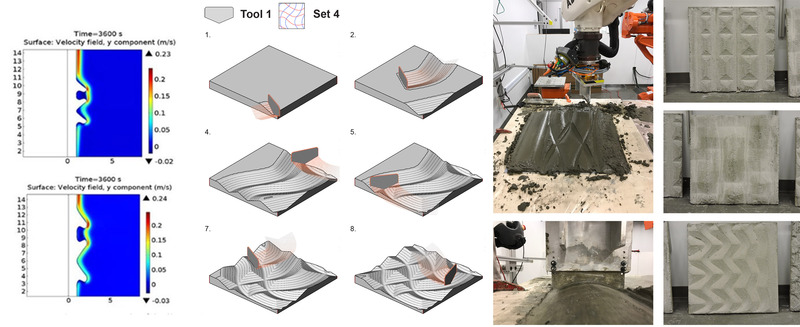
Thermally Informed Robotic Topologies. Image © Joshua Bard, Dana Cupkova, Newell Washburn and Garth Zeglin
Another intelligent formwork-free fabrication process is the result of the research on digital controlled injection presented by Ryan Wei Shen Chee from the Singapore University of Technology and Design. Chee and his team were intrigued by the chemical reaction when one injects aluminum in its liquid form onto ordinary Portland cement in its curing process. The exchange of these two material creates hydrogen, which creates porosity and builds pressure within the concrete.
Once the concrete panel is set, the parts with high densities of porosities can be easily blasted out by water and create cavities on the panel. In order to control the cavities, the team used a six-axis robotic arm with an actuator to control the position, speed, and amount of aluminum that is injected in the concrete panels. This research shows a potential method for the formwork-free fabrication of perforated concrete panels that is faster produced and therefore cheaper than traditional mold-casting methods.
 Fabrication of Dfab house. Image © ETH Zurich
Fabrication of Dfab house. Image © ETH Zurich
Since the first series of 3D printing houses was constructed in 2015, researchers all around the world are pushing the boundaries of digital fabrications methods in order to rethink and challenge existing fabrication methods in the industry. These projects show that the potential of digital design and fabrication is not only the increased freedom in design, but also to save material, fabrication time and eventually production costs.
Top Image: Rob|Arch 2018 Workshop "Sub-Additive 3D Printing of Optimized Double Curved Concrete". Author: Wei Yu Hsiao, Dylan Wozniak-Oconnor, Matthew.T.Sutton, Krist Mututanont. Instructors: Sasa Zivkovic, Martin Fields Miller, Christopher A. Battaglia. Material: Concrete. Software: Rhino, Grasshopper, KUKA prc. Setup: 1 x KUKA Robot ARM KR120 R2900. Place: ETH Zurich, Switzerland. Image © Wei Yu Hsiao
