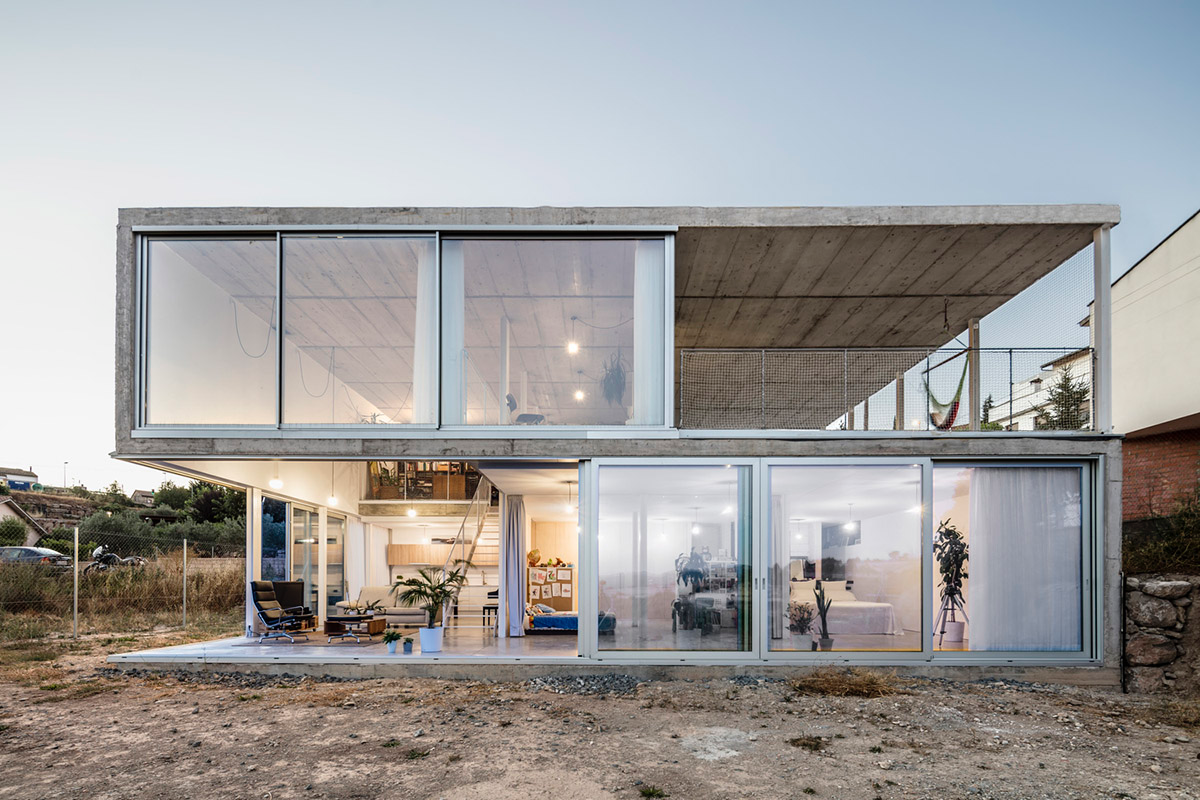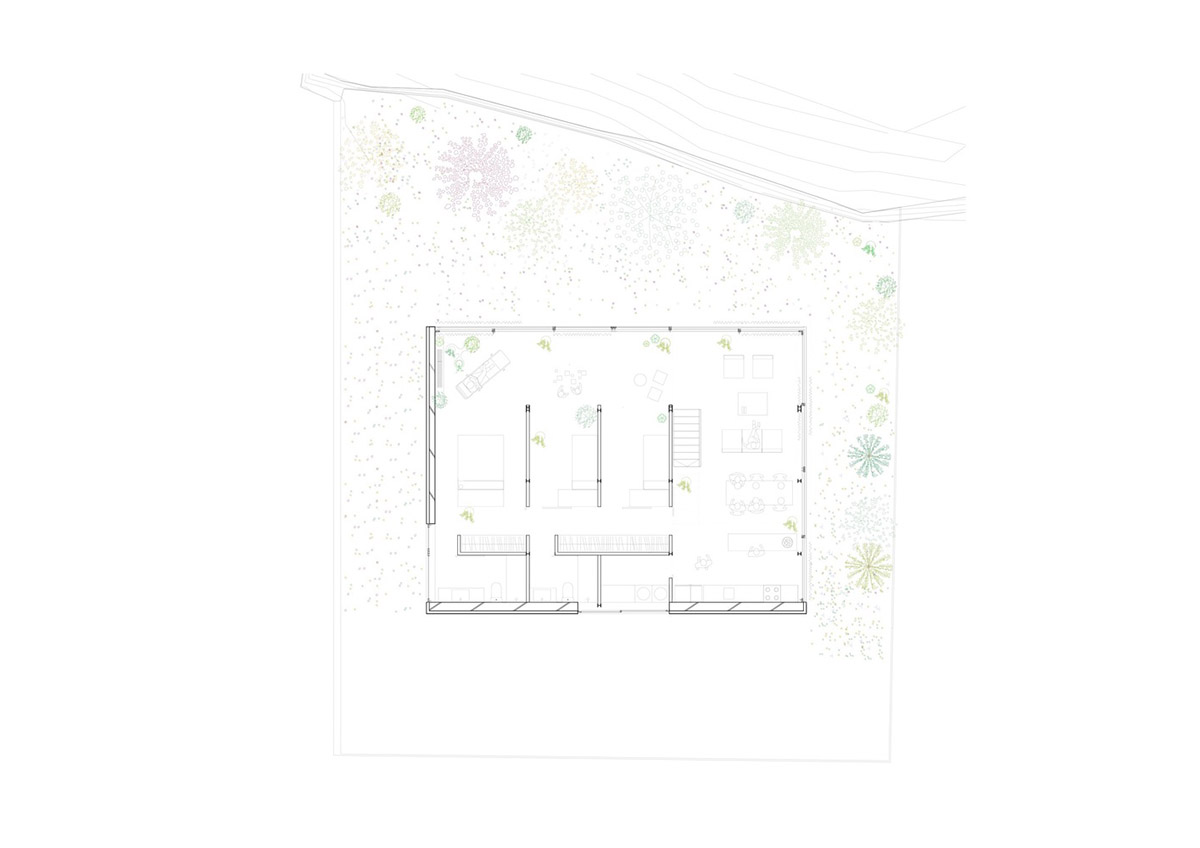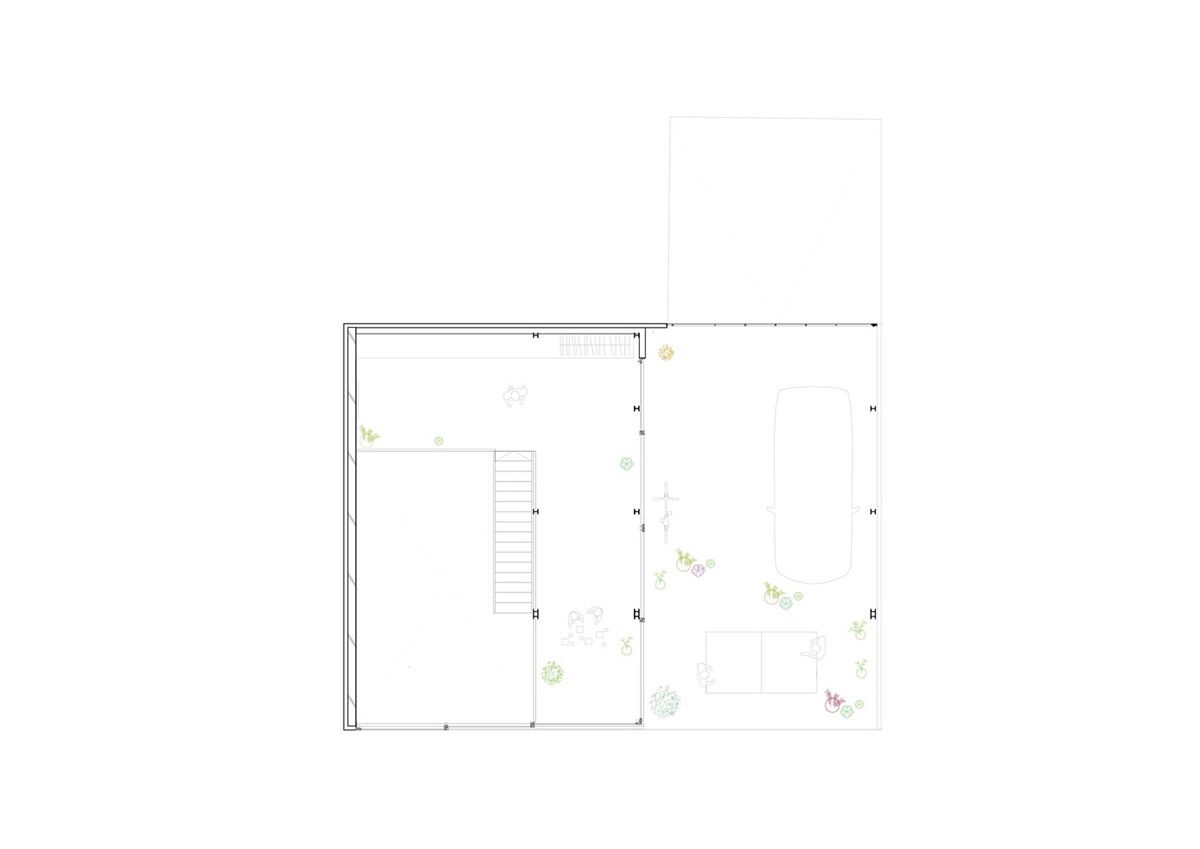Submitted by
Narch Creates "Architecture Of Four Seasons" In A Family House In Barcelona
teaserc-17-.jpg Architecture News - Dec 31, 2018 - 02:09 4537 views

Barcelona-based architecture firm narch has completed a family house in a small village of Calders, offering an "architecture of four seasons" with its slender columns and sliding floor-to-ceiling windows.
Called Calders House, the two-storey house, located in Calders, was designed for a couple who have two children. The 240-square-metre house makes its every corner and space usable for the owners.

The house is situated on a site at the end of the village overlooking the natural park of “Sant Llorenç del Munt i l´Obac”. The client requested to include an office, common living space, three private rooms, two bathrooms and a garage in the project brief. On this bases, the architects created an open plan for changeable functions through the time.

The house is situated on the plot that has a slope of one floor. "All the houses of the neighbourhood have the garage in the ground floor next to the garden and the living space area in the upper floors," said the architects.
"Our decision was to make the opposite. We placed the garage and the studio in the upper floor at the level of the street and the common living area and rooms in the ground floor in order to connect them with the garden."

The architects provides the acces through the garage which is used as a garden, a porch, a flexible in-between space. They designed a double-height for the living and dining areas that are opened onto the garden and the natural park.

A steel staircase in white match the flooring on the lower level. The staircase is flanked by wires to accentuate the lightweight airy feeling you get from being height up with a view down to the rest of the house.

"This is a house with a very small budget but with open-minded clients. We wanted to create "just a roof". The house is a "bay window", designed to draw the eye from even the most breathtaking landscape," added the firm.

In order to emphasize the natural environment, the architects created a structure of concrete horizontal slabs with columns of steel H-sections of 120mmx120mm to create a building with no walls. The structure defines the form of the house. The building was completed in two years and its overall cost was €215,000 to build.






Site plan

Ground floor plan

1st floor plan

Section

North elevation

South elevation
Project facts
Project name: Calders House
Location: Calders, Barcelona, spain
Floor area: 240m2
Cost: 215.000€
Architect: Joan Ramon Pascuets / Mònica Mosset
All images © Adrià Goula
> via narch
