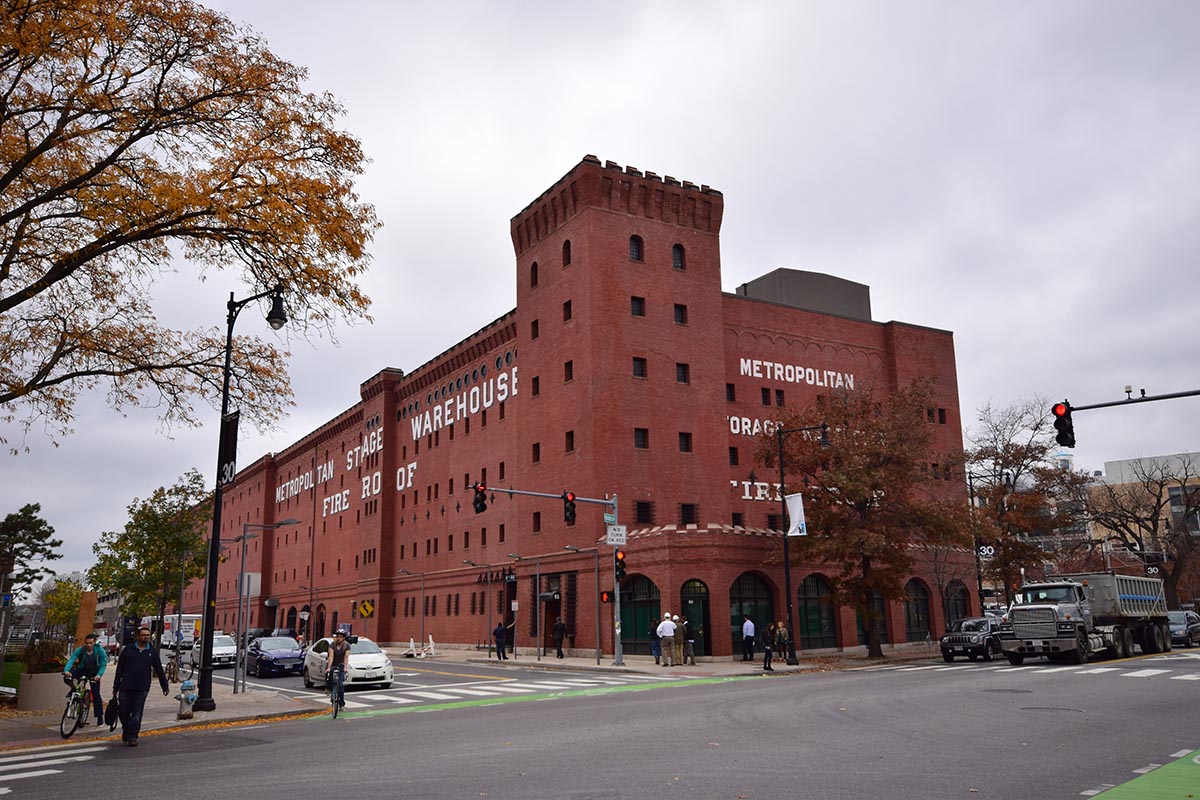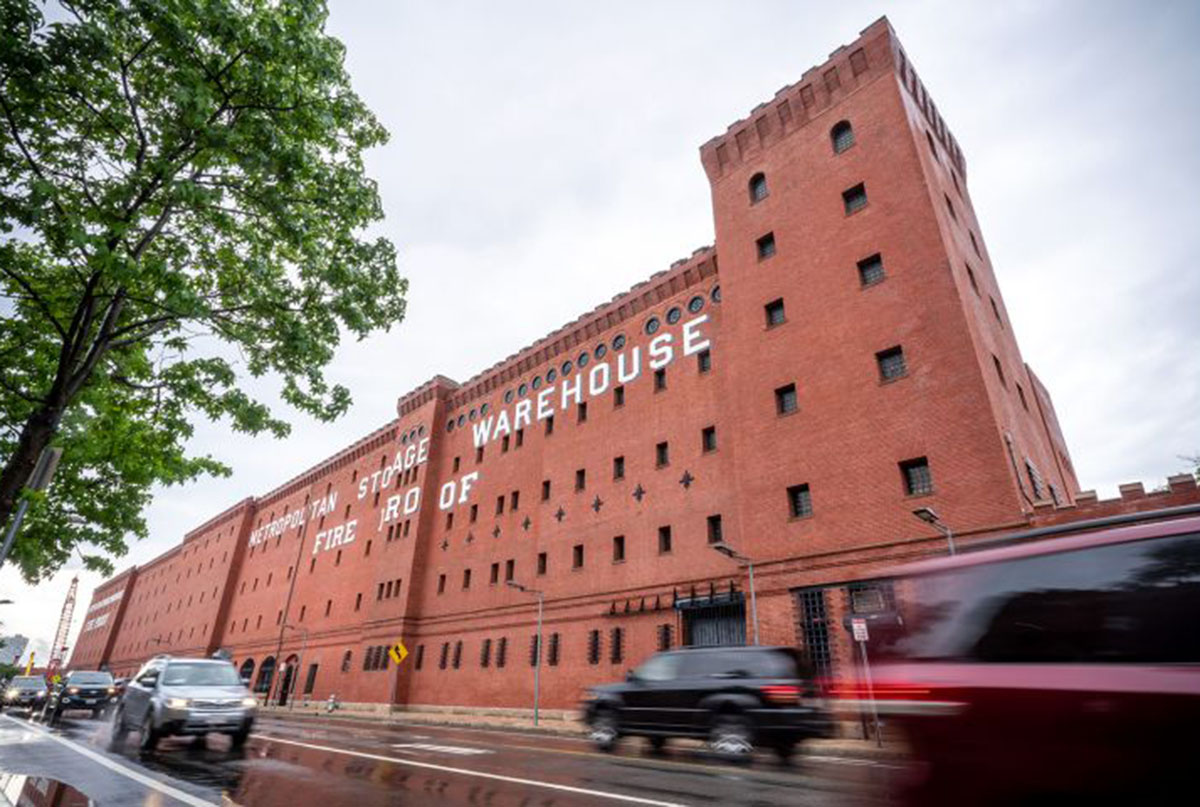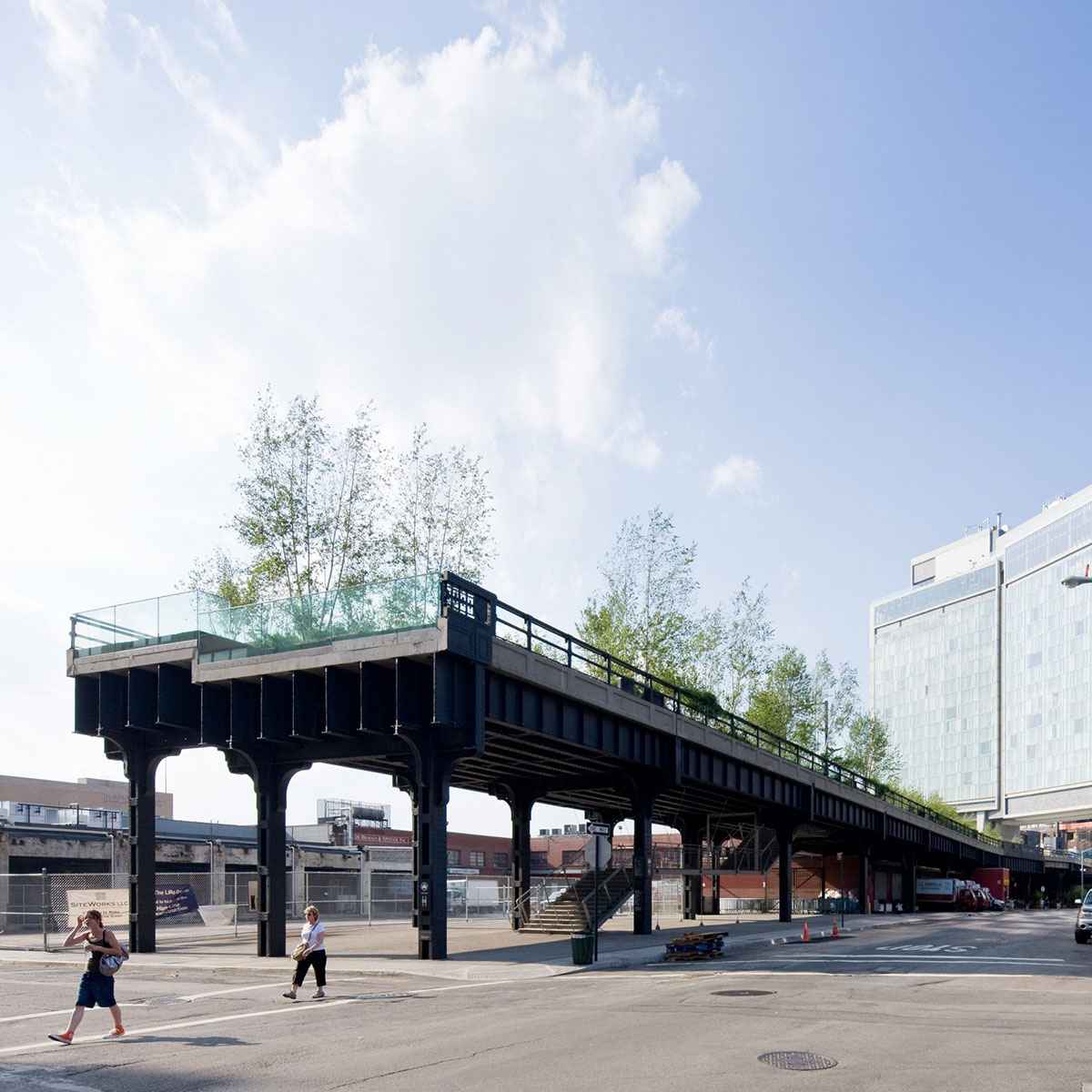Submitted by WA Contents
DS+R renovates Met Warehouse for new home of MIT School of Architecture and Planning
United States Architecture News - Dec 17, 2018 - 03:04 18318 views

The MIT School of Architecture and Planning (SA+P) announced that New York-based architecture firm Diller Scofidio + Renfro (DS+R) will renovate MIT's historic warehouse to serve as a new home for the MIT School of Architecture and Planning and a campus-wide makerspace run by Project Manus.
The MIT has selected DS+R after an in-depth community-driven search to lead the project. Located at the corner of Massachusetts Avenue and Vassar Street, the adaptive reuse of the Metropolitan Storage Warehouse will have a new feature, creating a new hub for design research and education and allowing the school to expand its range of activities and offering benefits to the Institute community.
The Met Warehouse is comprised of a massive brick structure built in the late 19th and early 20th centuries and is of high historic significance for its architecture and its association with the history and development of the City of Cambridge.
The ground floor will be dedicated to the campus’s largest makerspace open to all of MIT, overseen by Project Manus, and an auditorium, galleries, and convening spaces, according to a press release by MIT.

The Metropolitan Storage Warehouse. Image © Bryce Vickmark
The proposed renovations would preserve the structure’s distinctive external features and create 200,000 square feet of state-of-the-art interior spaces including classrooms, studios, workshops, galleries, and an auditorium.
The innovative project has garnered early financial support from SA+P alumni and others with an interest in the next chapter in the history of MIT and the school, which this year is celebrating 150 years of architecture education at MIT.
"The project will be a confluence of concepts related to adaptive renewal, environmental responsiveness as exemplary of approaches to climate change, and progressive ideas about the architecture of design pedagogy and research," said Andrew Scott, interim head of the Department of Architecture.
Professor Marty Culpepper, MIT Maker Czar and director of Project Manus, likens his vision for the Met makerspace to a campus library or gymnasium: "The goal of the Met makerspace will be to create an open-access gathering place for MIT's innovators and makers, where students, faculty, and staff of all departmental and school affiliations can meet and do what MIT community members do best — create."

Image © Jose-Luis Olivares/MIT
MIT ran a community process for architect selection
Over the past year, MIT’s Office of Campus Planning (OCP) initiated and managed the architect selection process for the project. As part of this process, an initially long list of community-proposed candidates was narrowed down through the work of an advisory group made up of department heads and representatives from all of the departments, labs, and centers in SA+P as well as representatives from Project Manus and OCP.
"The selection criteria included proven experience in adaptive reuse and with historic buildings, expertise in sustainable design, US and educational facilities experience, and meaningful community engagement. Given the historic nature of the building, MIT has been consulting with the Cambridge Historical Commission on the proposed renewal and will continue to consult with its staff and other city colleagues throughout the project," stated in a press release.
In late October, OCP organized a two-day, on-campus visit to cap the architect selection process. Four finalists arrived at MIT to give presentations, including small-group colloquia led by Department of Urban Studies and Planning Associate Professor Brent Ryan and community lectures on the firms’ past work and qualifications to take on the complex Met project.
The selection process was unusual for the extent of participation by SA+P students, faculty, staff, and others at the Institute, along with city staff. Feedback on the finalists’ presentations was collected and presented with other documentation to MIT President L. Rafael Reif.

DS+R's High Line in New York completed in 2014. Image © Iwan Baan
The architecture firm of Diller Scofidio + Renfro (DS+R) has been tapped to lead the redesign. Founded in 1981, DS+R is a design studio whose practice spans the fields of architecture, urban design, installation art, multimedia performance, digital media, and print. With a focus on cultural and civic projects, DS+R’s work addresses the changing role of institutions and the future of cities. The studio is based in New York and is comprised of over 100 architects, designers, artists, and researchers, led by four partners — Elizabeth Diller, Ricardo Scofidio, Charles Renfro, and Benjamin Gilmartin.
Among DS+R’s many recognized projects are the High Line in New York City and the Institute of Contemporary Art in Boston.
"A project of this scale and complexity, which demands a design sensibility informed by both art and technology — along with a deep understanding of architecture education as well as the role of public space — is made for a firm like DS+R," said Hashim Sarkis, dean of the School of Architecture and Planning.
DS+R will work with local partner Leers Weinzapfel Associates, an architecture and urban design firm that has won many national design awards and brings added expertise in sustainability and historic building renovation.
The next phase of the project is a discovery and visioning process involving SA+P, Project Manus, the architect team, OCP, Facilities Campus Construction, and a number of technical advisors from the departments of Facilities, Environment, Health and Safety, and IS&T, with expertise in engineering, utilities, energy efficiency, and sustainability. The work during this phase will lay the foundation for the next step: conceptual design work for the project.
Top image courtesy of Wikimapia
> via MIT SA+P
