Submitted by WA Contents
COBE extends Danish Red Cross Headquarters with giant urban staircase in Copenhagen
Denmark Architecture News - Dec 17, 2018 - 04:03 21010 views
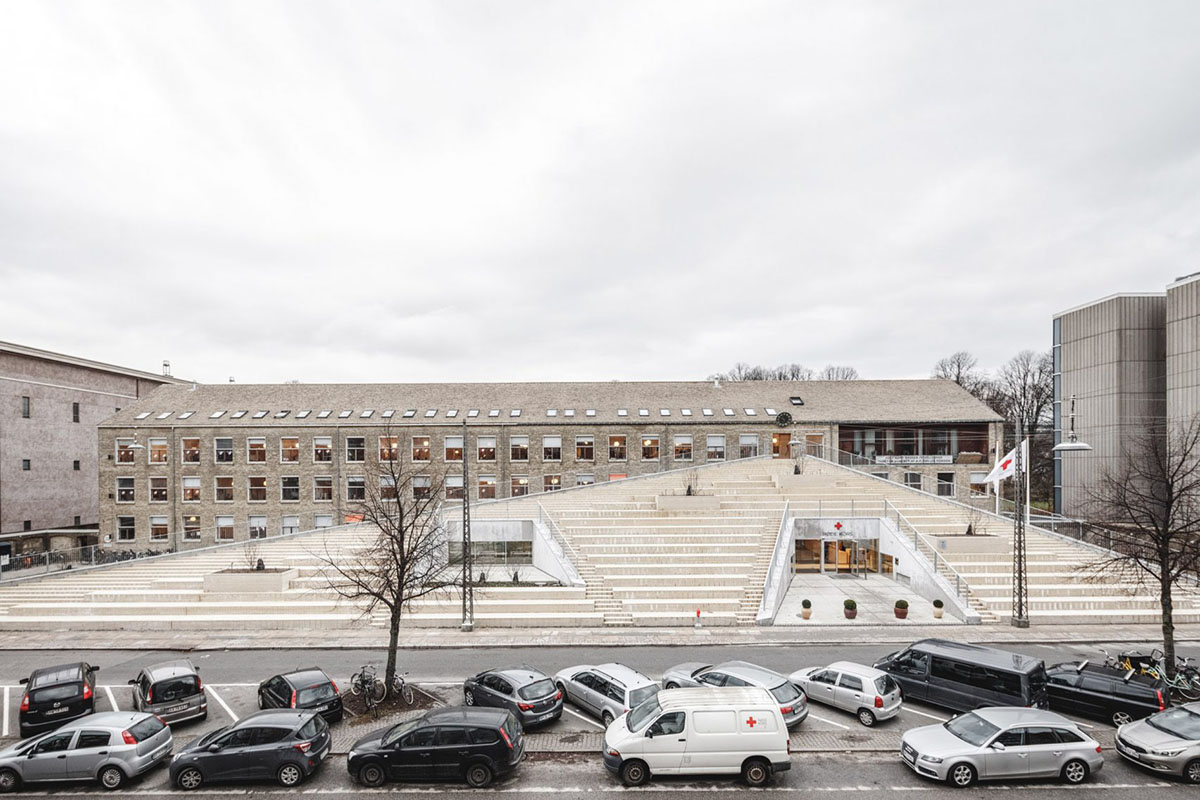
Danish architecture studio COBE has completed the extension of the headquarters of Danish Red Cross, with new building that creates a giant urban staircase connected to upper level of the main building.
Named Red Cross Volunteer House, the building is located adjecent to Fælledparken, one of the biggest recreational green areas in Copenhagen, the Volunteer House and the public spaces around it offer a new connection in the area. The building is directly connected to the existing main entrance, thus creating a common entrance to the entire Red Cross.
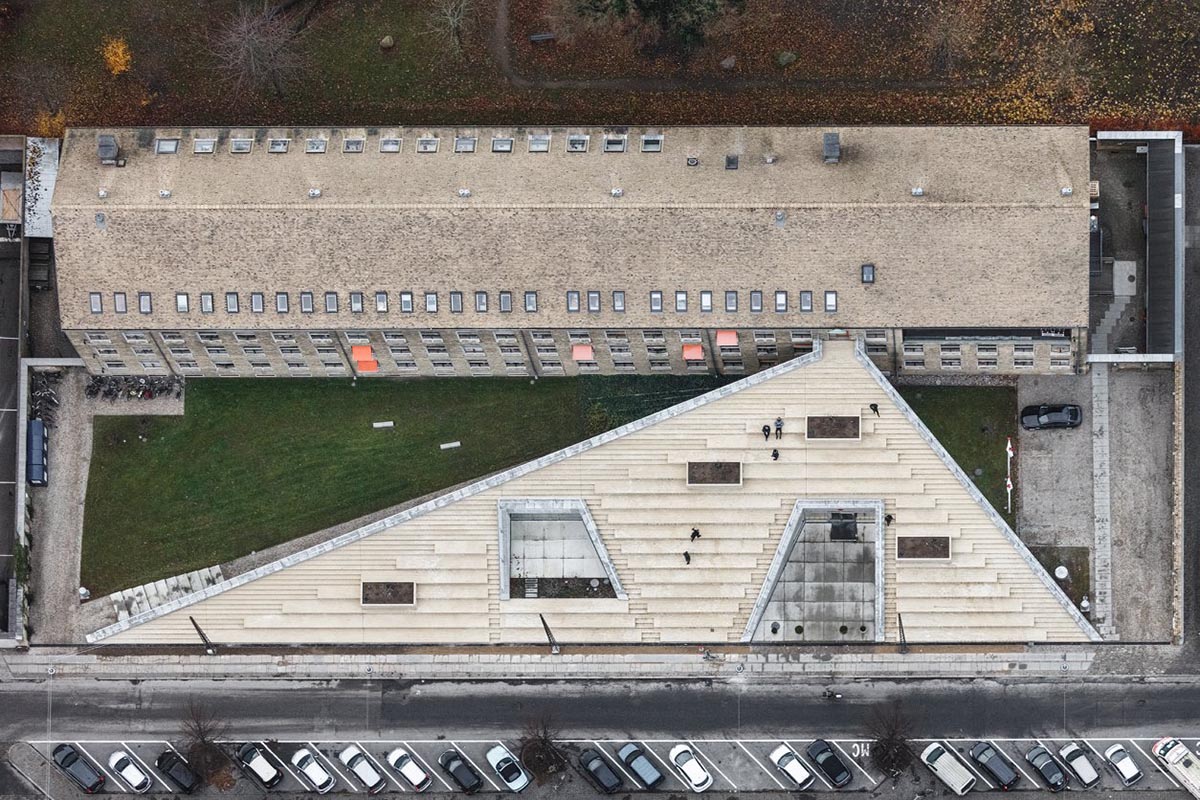
Taking visitors from the street level to the upper level of the existing building, the 750-square-metre building contains a flexible interior lay-out, making room for both workshops, exhibitions, lectures and much more.
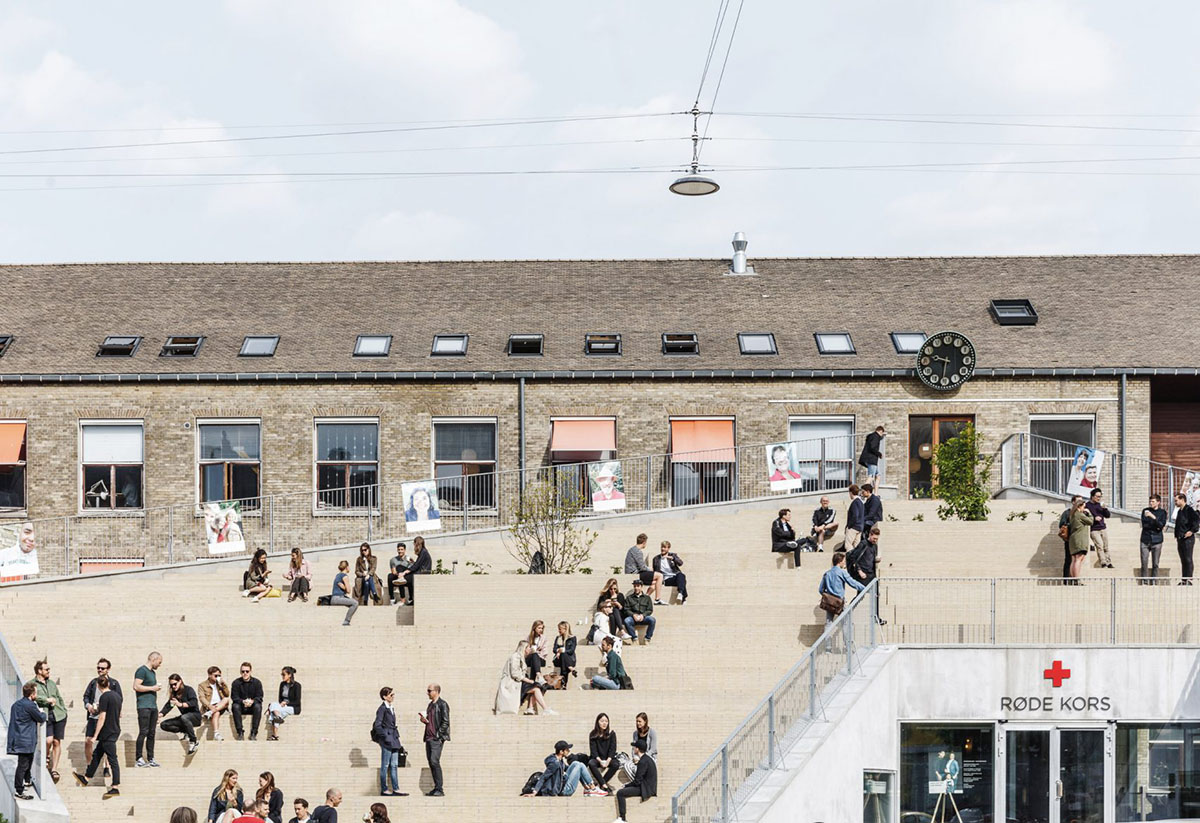
Shaped as a triangle with a spectacular accessible roof surface, the Volunteer House is designed with the ambition to invite people in, and to encourage passersby to enter and explore.
The façade gives the building a distinctive architectural expression, making it an iconic building that both relates to and reinterprets its surroundings.
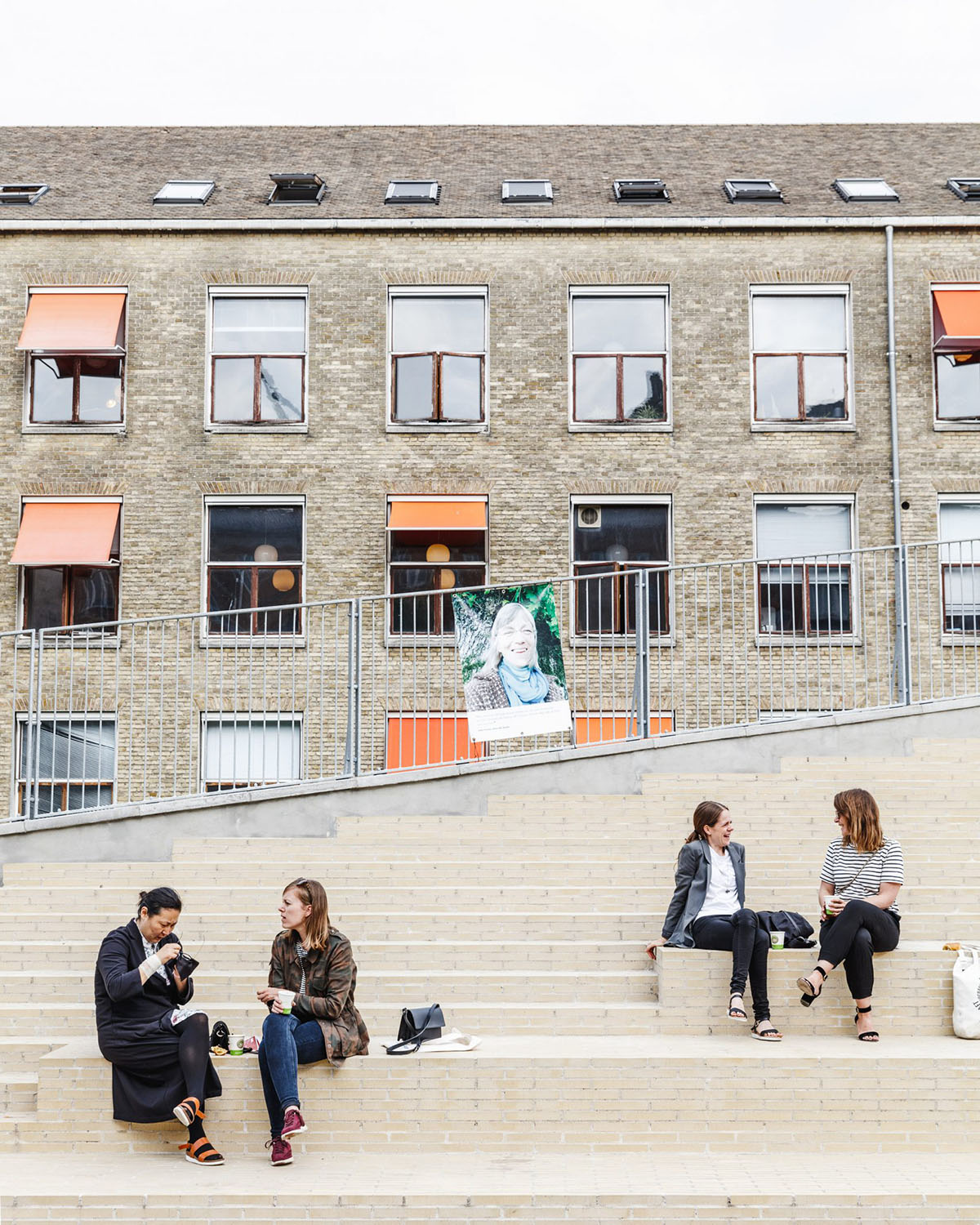
Red Cross Volunteer House is an extension to the Danish Red Cross national office - a modernistic building from the1950's originally designed as head office for the regional government of the greater Copenhagen area.
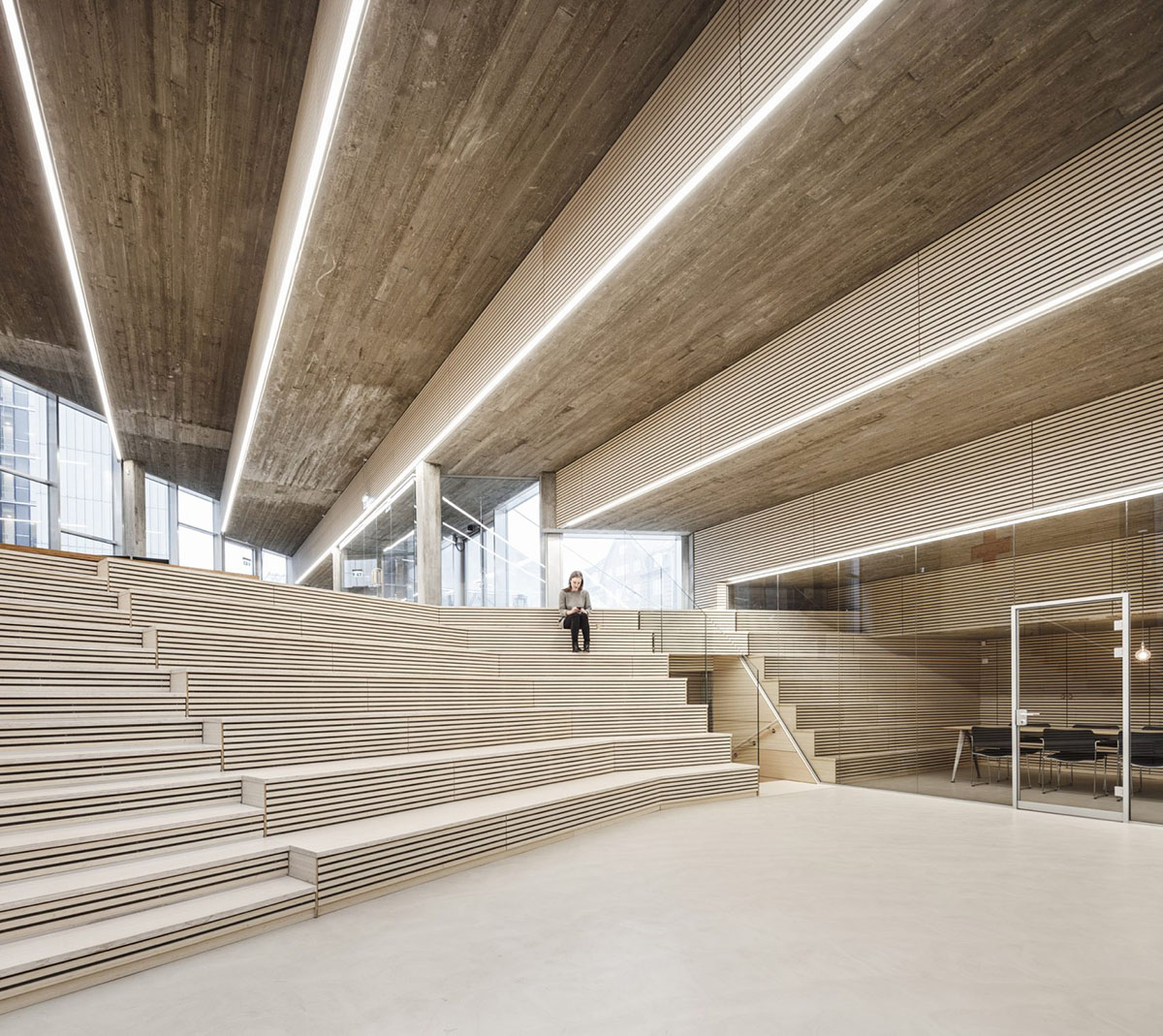
Like a streetscape, the building has been cut open and folded up, the building simultaneoulsy serves as stands, stairs, a terraceand a roof. Inside the spatious triangle is connected to the existing Red Cross national office.
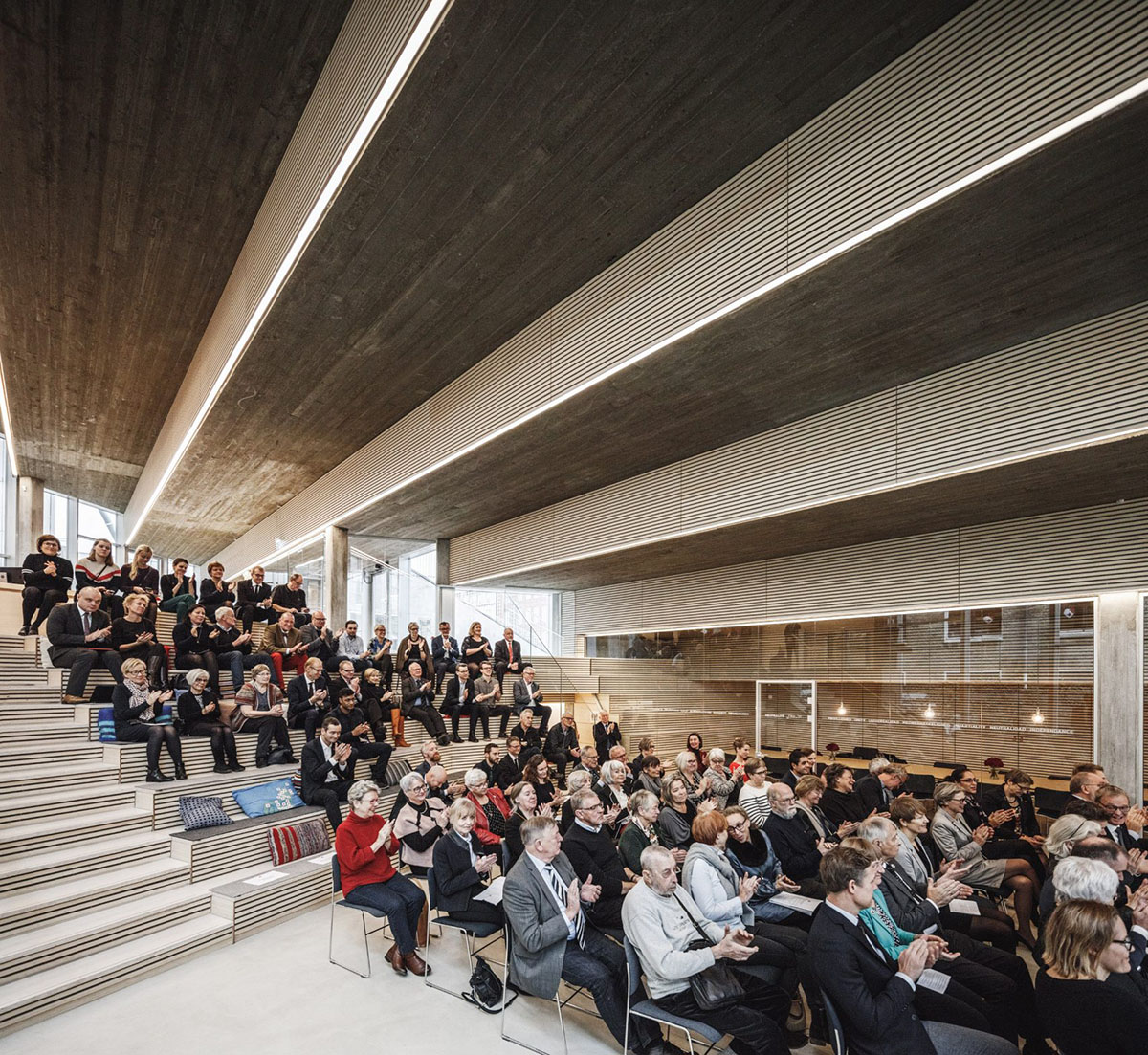
"The life of the surrounding city is invited in, and the activities inside the building are put on display through thebig cut-outs carved out of the roof surface," said COBE.
"On the outside, the building is transformed into a vibrant public space for the neighbourhood. A stepped landscape ofgreen pockets and seating arangements to use for big events or just a cup of coffee in the sun."



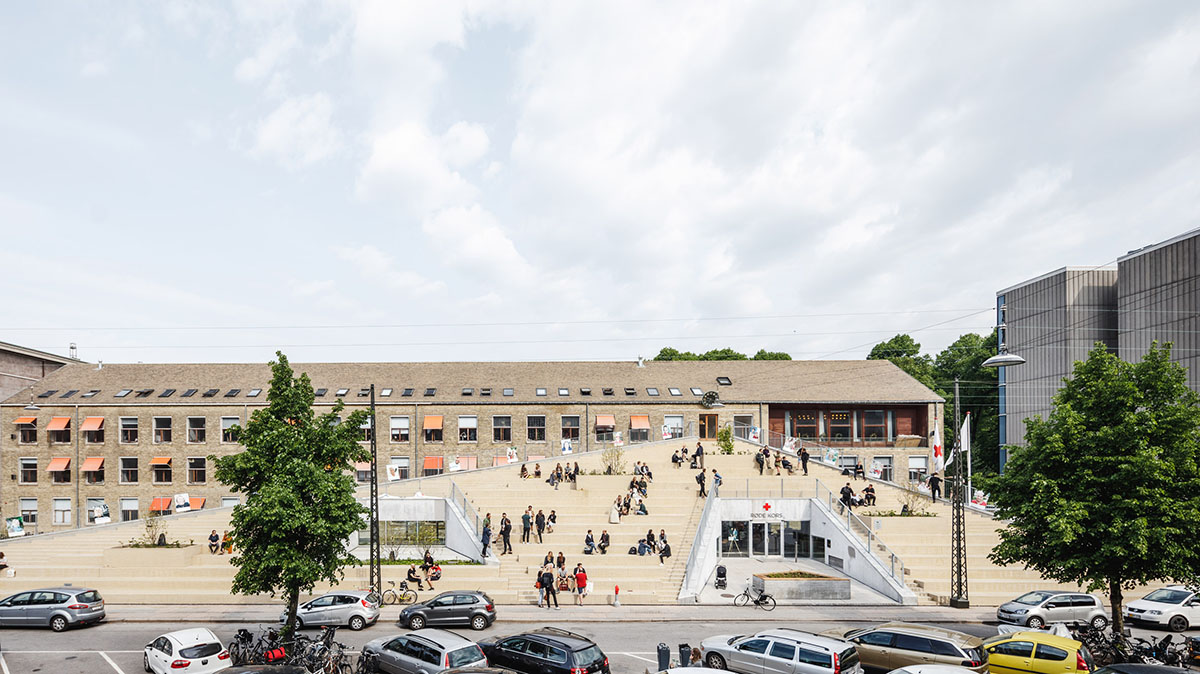
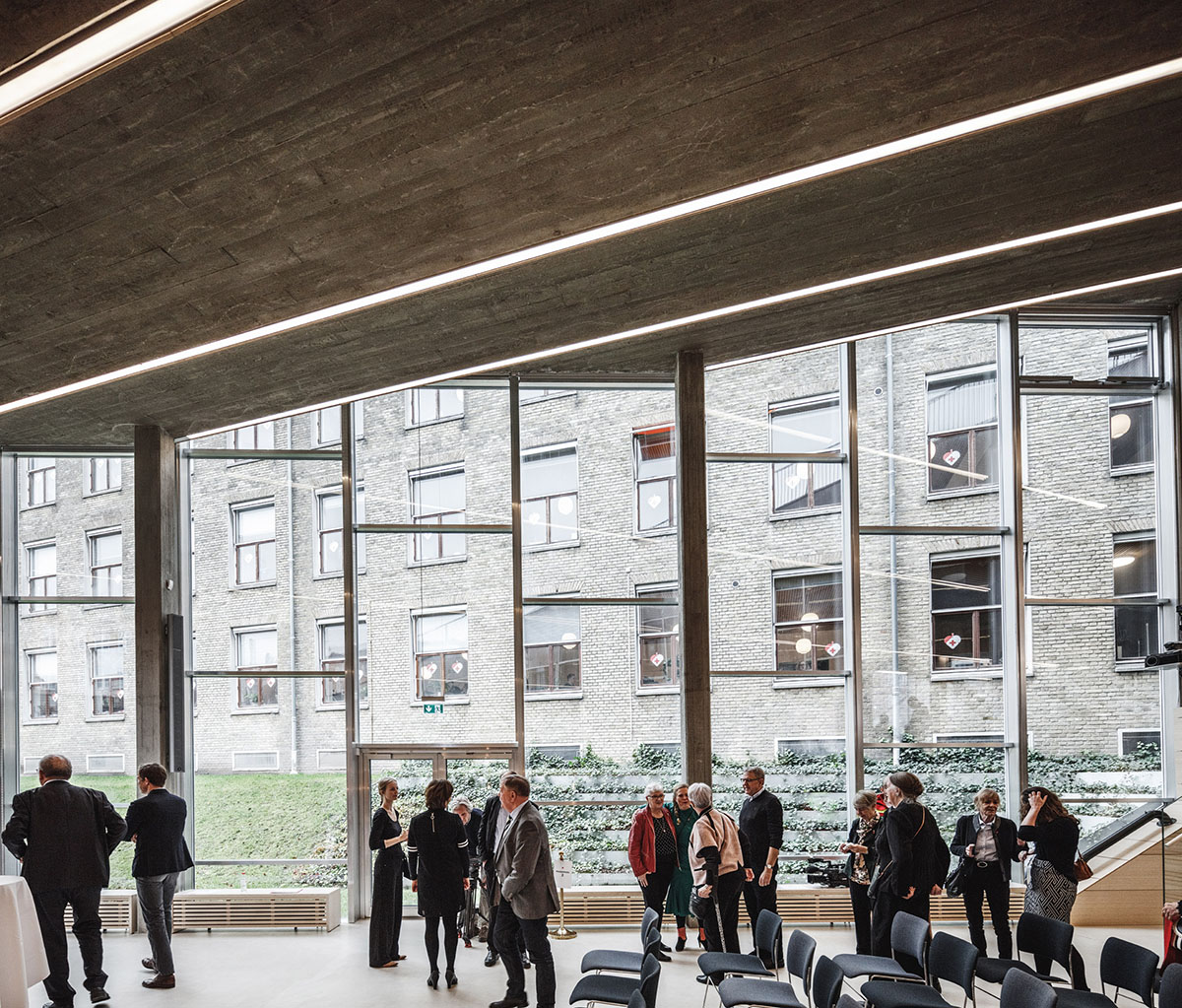

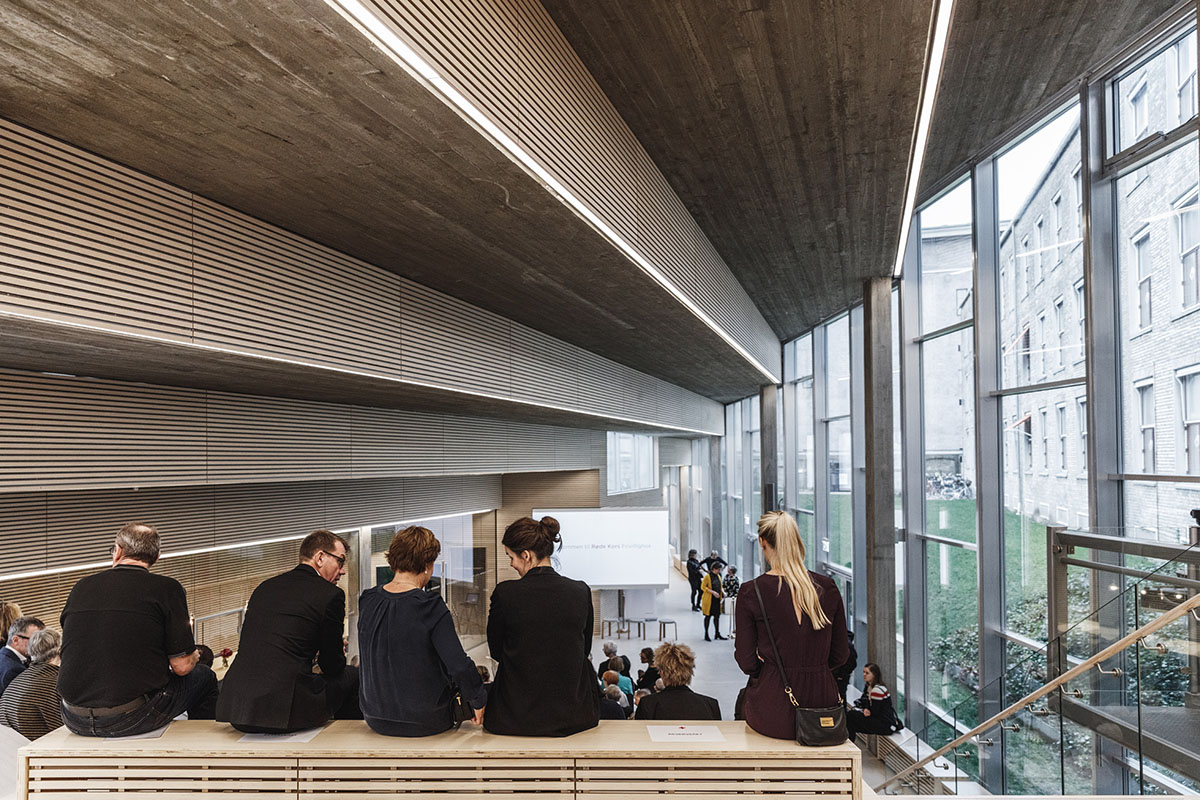


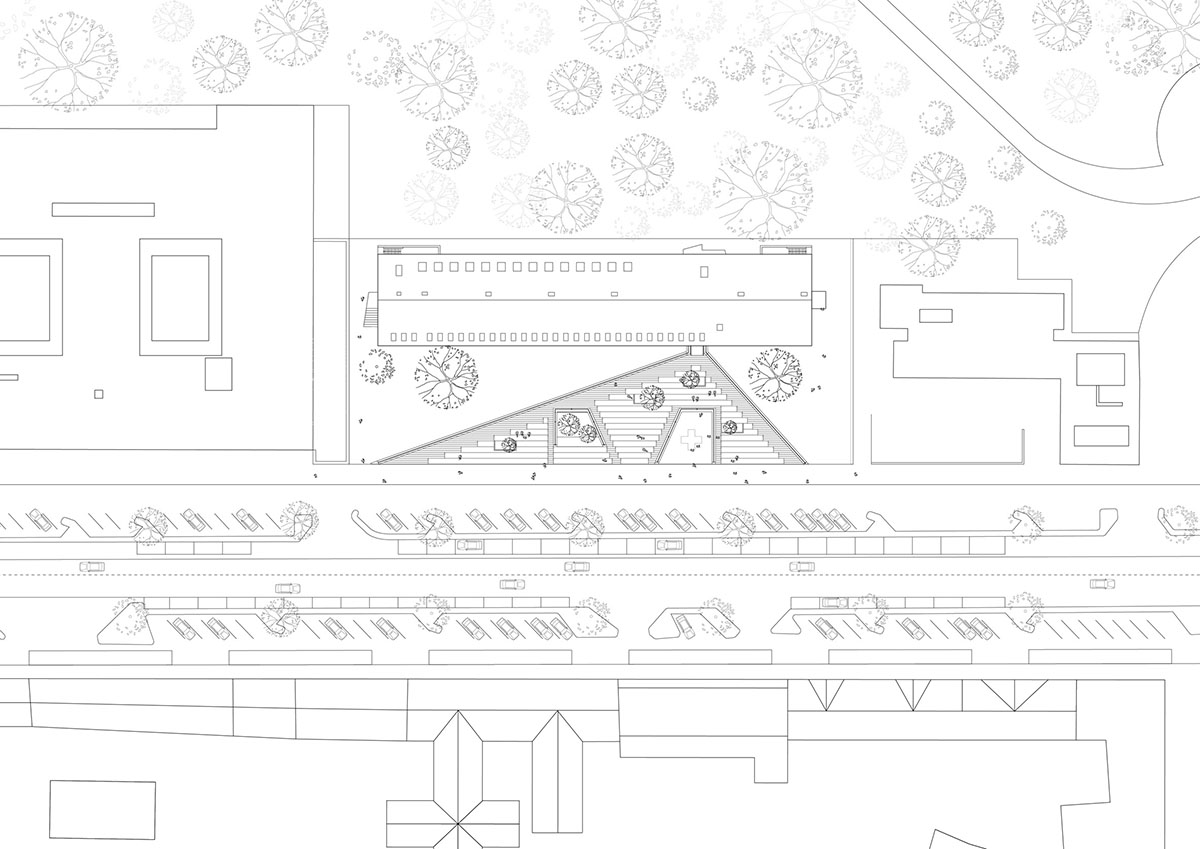
Site plan

Roof plan

Ground floor plan

Lower level plan
Project facts
Location: Copenhagen, Denmark
Client: Danish Red Cross
Program: House for the volunteers of Danish Red Cross including exhibition and workshop spaces, incident rooms, conference rooms and café
Size: 750 m2
Status: 1st prize in competition 2013, completion 2017
Collaborators: The volunteers of Danish Red Cross, Søren Jensen, C.C. Brun Enterprise
All images © Rasmus Hjortshoj – COAST.
> via COBE
