Submitted by Dr Hatice Ozhisar
Nineteen British Architects Are In The Longlist Of The EU Mies Award 2019
United Kingdom Architecture News - Dec 16, 2018 - 23:43 17263 views
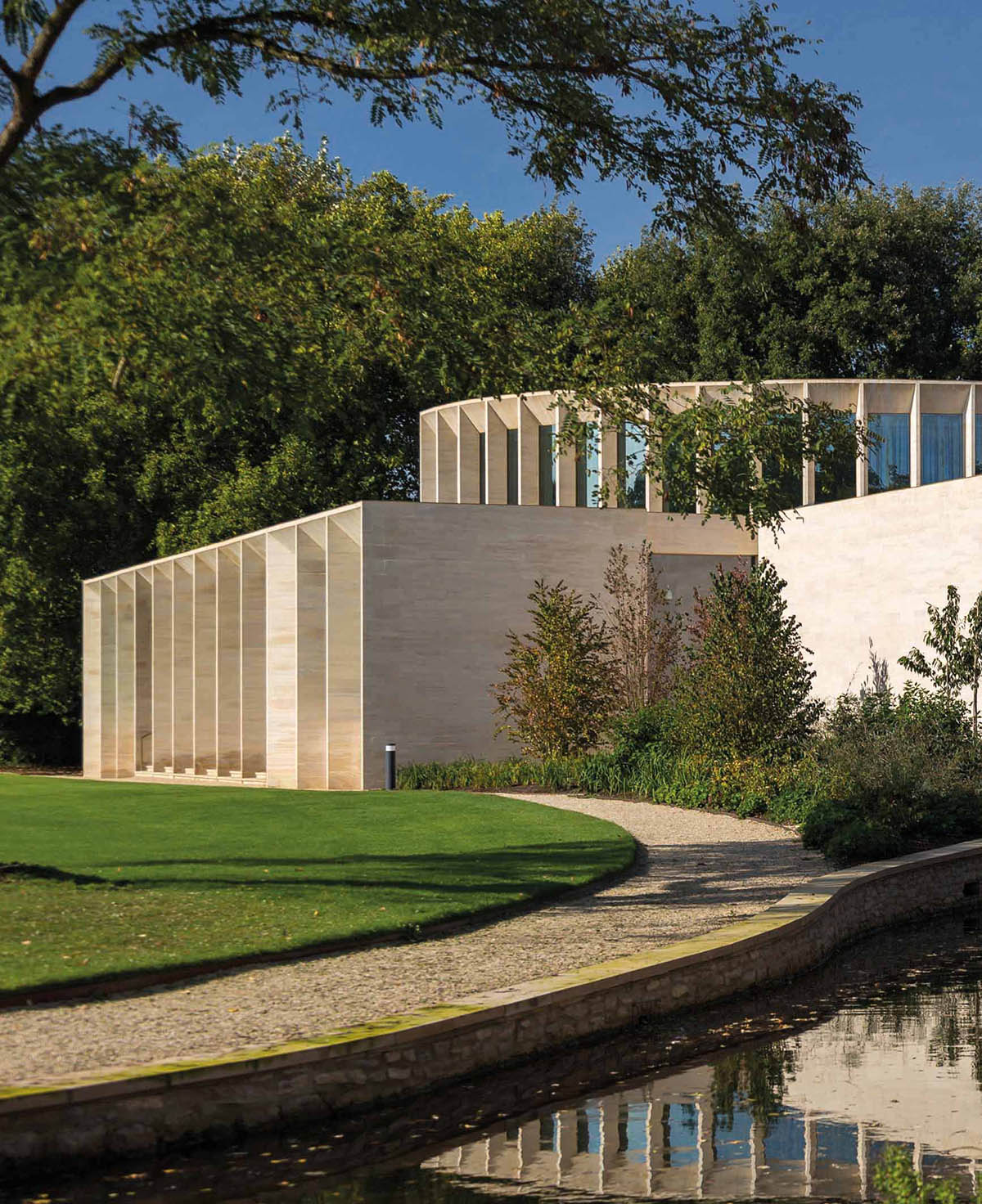
Modern architecture and Bauhaus respects Mies Van der Rohe a lot. The quest/search for new architectural style in the modern era has reached its sublime with the minimalism and simplicity of the architecture of Rohe.
So nothing ever better reminds the goals of Rohe’s modern architecture philosophy with the European Union Prize for Contemporary Architecture — Mies van der Rohe Award that acknowledges the development of new ideas and technologies for the architectural production in Europe since 1987.
The rules evoked that; "Prize highlights the achievements of European architects in the development of new concepts and technologies and provides citizens as well as public institutions with the opportunity to reach a better understanding of the importance of architecture in the construction of sustainable cities and communities where the essential relationship between the quality of life and the quality of the environment is a key priority."

Two winners at every two years receive the EU Mies Award - "one that receives the European Union Prize for Contemporary Architecture in recognition of its conceptual, technical and constructional qualities, and the other that receives the Emerging Architect prize."
"The Jury - having seven members - do also make a selection of exemplary works to be published and shown in a traveling exhibition."
Honorary, both winners will receive a sculpture evoking Mies van der Rohe’s German Pavilion- that is one of the genuine symbols of the 'Modern Architecture’- to acknowledge the manifesto of the Award to excel innovation in conceptual and constructional architecture.
It has emphasized that "the Prize aspires to be a platform for investigation, development and implementation of sustainable architectural practices that will minimize the negative environmental impact of construction as well as promote the social, cultural and economic benefits of sustainable growth."
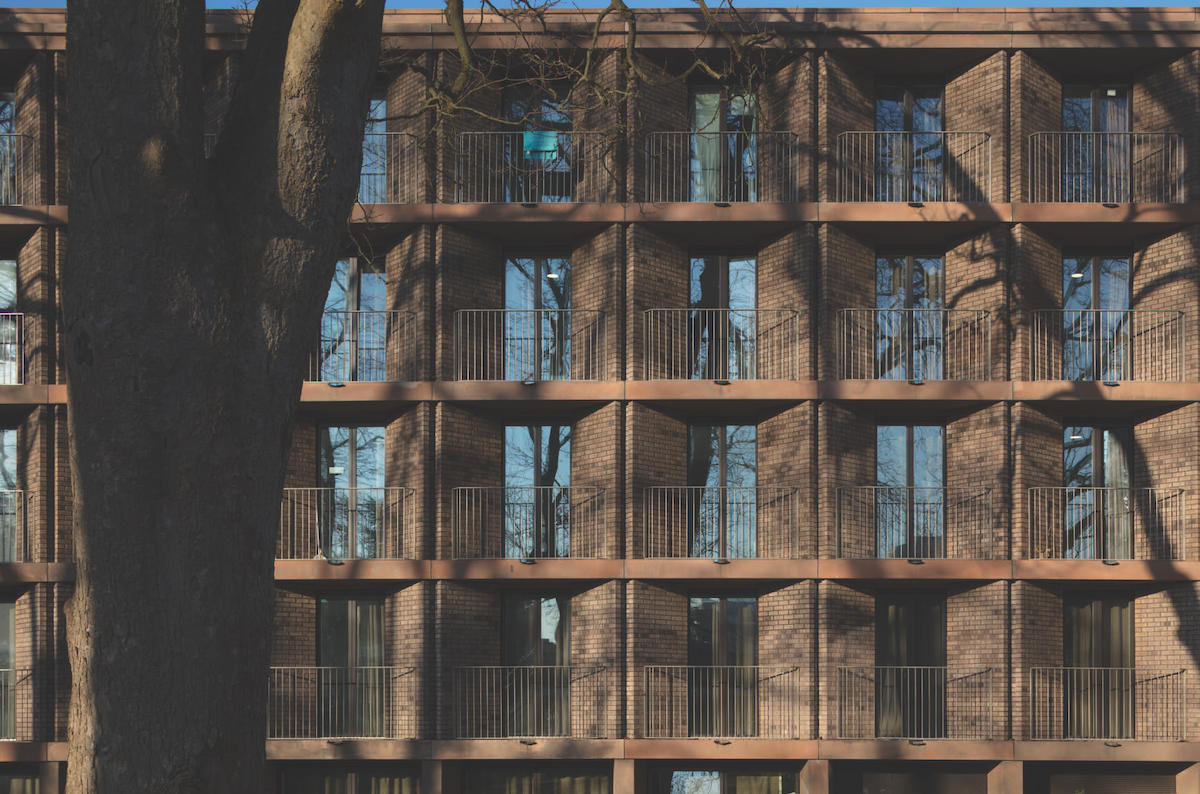
In 2019, 383 projects from 38 countries are in the longest of the Award. Spain with 27 projects, Belgium with 21 works and UK with 19 projects together with France are top countries that outnumbered projects from all other countries- which most have fewer than 10 works.
Though Europe has 'increasing number of common elements; the local traditions, histories, languages, landscapes and urban contexts are the characteristics of its rich and composite identity.'
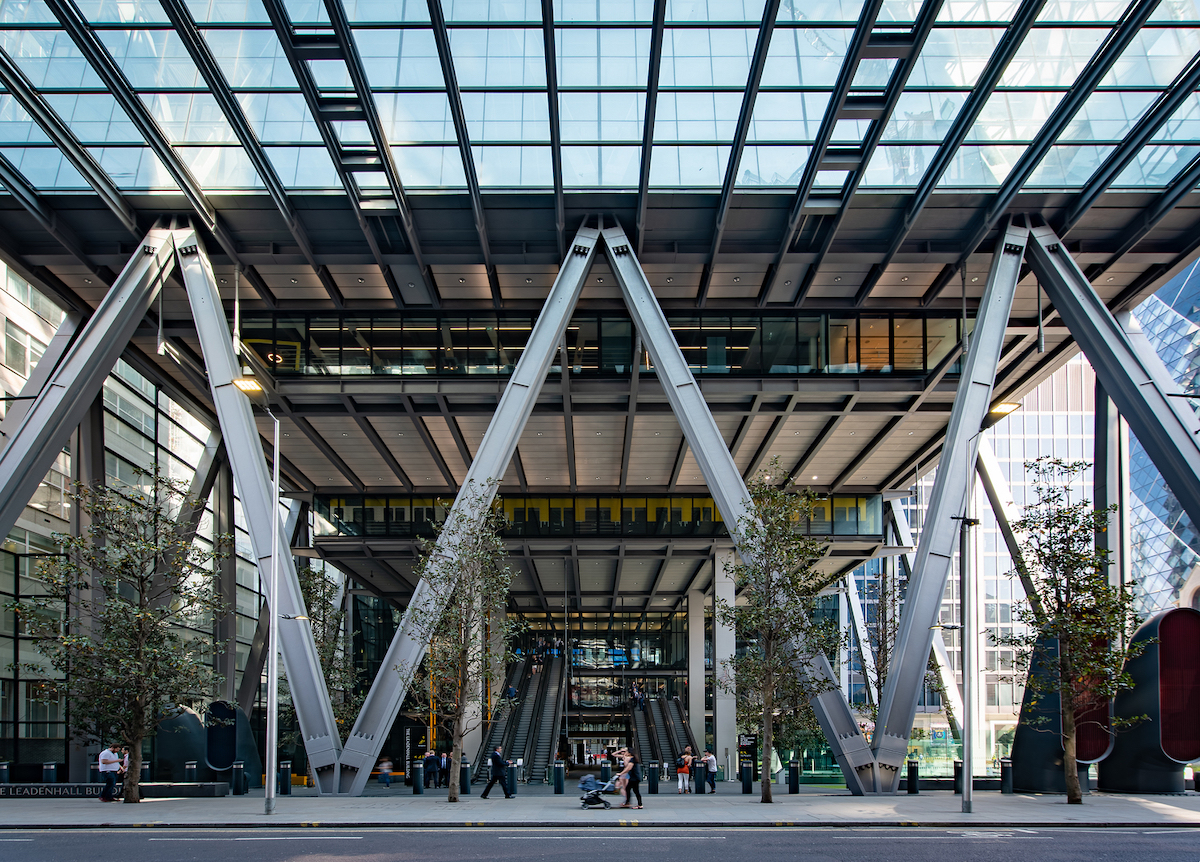
From creations from the tight budget to more generous and innovative solutions, the remarkable 19 projects of the architecture in Britain are in the long list of the Mies Award:
1- Niall McLaughlin Architects for the Sultan Nazr in Shah Centre, Oxford
2- Studio Octopi and Mark Wallinger for Writ in Water, Runnymede
3- Spheron Architects for Belarusian Memorial Chapel, London
4- Reiach & Hall for Nucleus, the Nuclear Decommissioning Authority and Caithness Archive, Wick
5- Ian Ritchie for the Royal Academy of Music Susie Sainsbury Theatre and Angela Burgess Recital Hall, London
6- Wilkinson Eyre for Gasholders, London
7- McGarry-Moon Architects for Fallahogey Studio, Kilrea
8- Groupwork and Amin Taha for 168 Upper Street, London
9- Feilden Fowles for Charlie Bigham’s Food Production Campus, Somerset
10- 31/44 Architects for Red House, London
11- Assemble for Goldsmiths Centre for Contemporary Art, London
12- OMMX for Stele House, London
13- David Chipperfield Architects for Royal Academy of Arts Masterplan, London
14- Henley Halebrown for Chadwick Hall, London
15- Waugh Thistleton for Bushey Cemetery, Herts
16- Foster & Partners for Bloomberg, London
17- MUMA for Storey’s Field Centre and Eddington Nursery, Cambridge
18- Rogers Stirk Harbour & Partners for the Leadenhall Building, London
19- Groupwork and Amin Taha for 15 Clerkenwell Close, London

The article will focus on the British context and showcase the list of the 19th projects from the UK. The complete list of the UK - which can be reached at EU Mies Award site, is as following.
1- Niall McLaughlin Architects for the Sultan Nazrin Shah Centre, Oxford
Following a design competition in 2013, The Sultan Nazrin Shah Centre - that is composed of a large lecture theatre, student learning space, seminar rooms and a dance studio, enabled the enhancement of the landscape of the site part of the College, and an extension to the College lake in 2017.
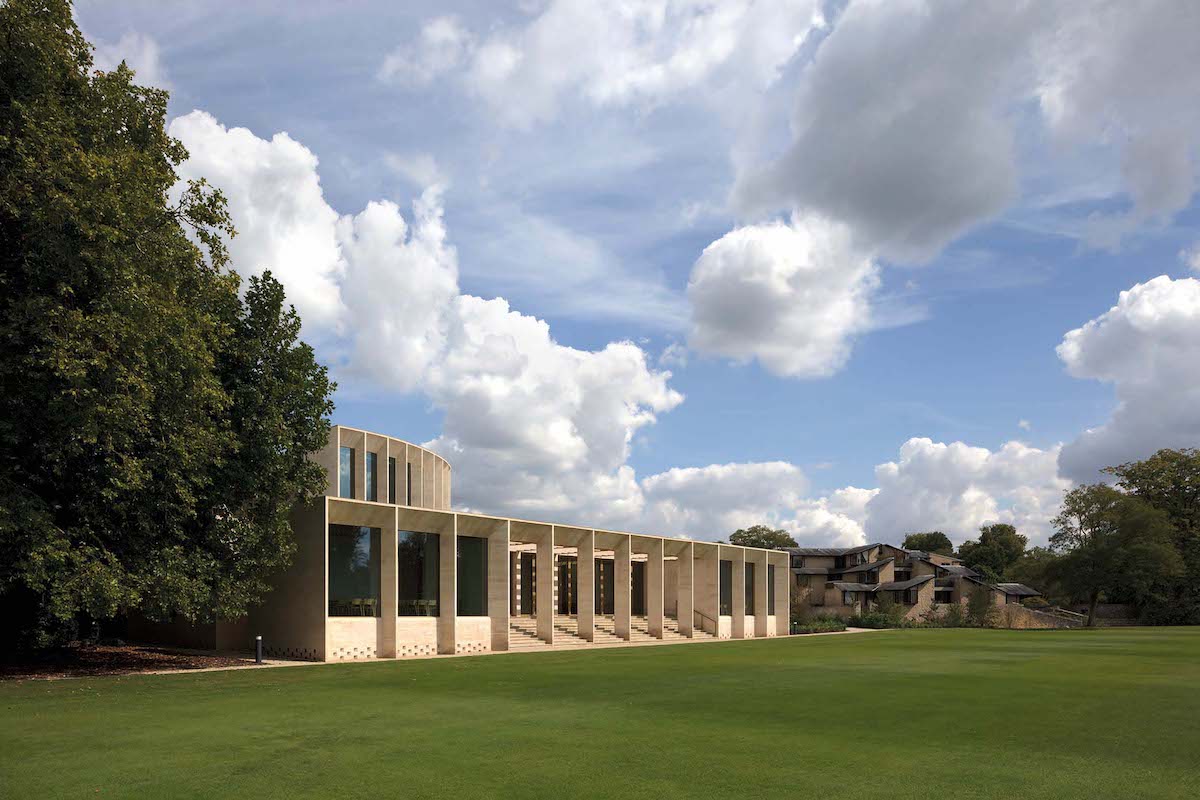
"Since the building composes of spaces for three communities, as for academic, conference and local usage; Architects said that they planned a building comprised of independent spaces, which can interconnect as required. The architectural language is classical, yet modern with recognizable elements such as columns that are tapered to present slender profiles and clean lines.”
It was told that "the use of natural high-quality materials, such as Clipsham limestone and oak is in response to the historic College setting, aspirations for the Client and provide longevity and general robustness whilst requiring minimal maintenance."

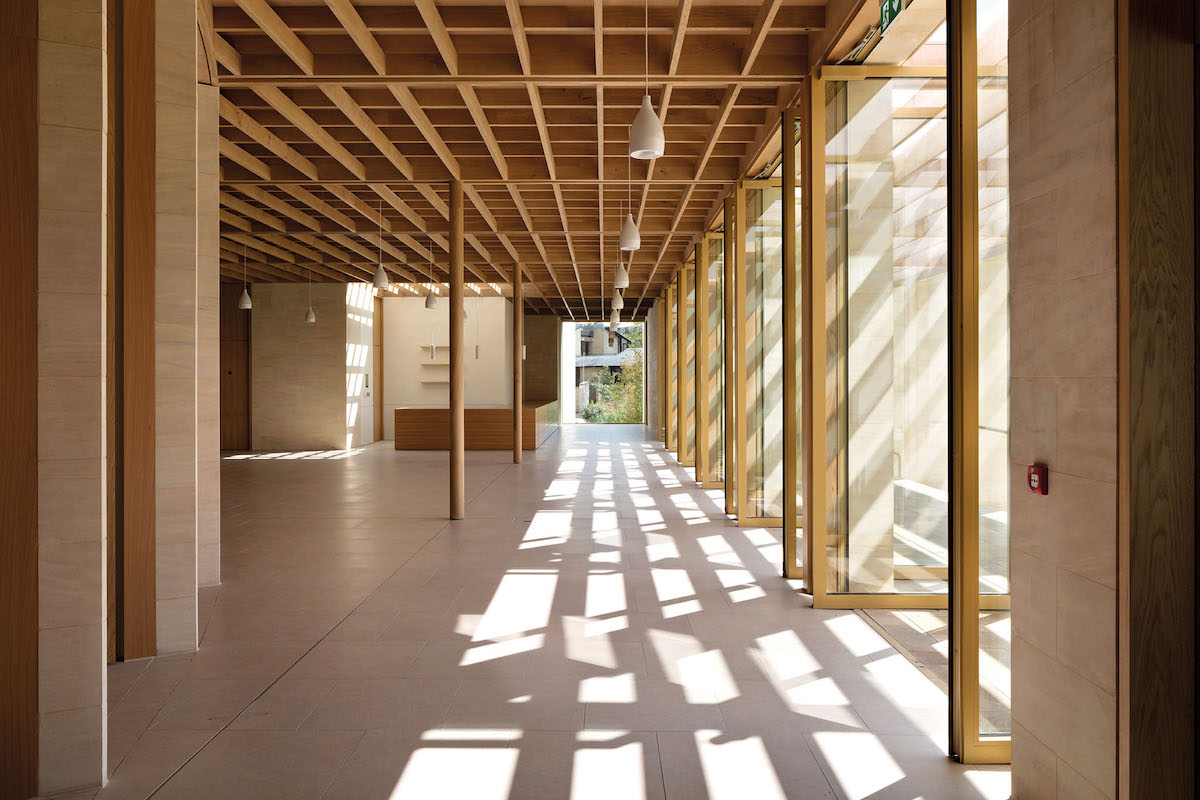
2- Studio Octopi and Mark Wallinger for Writ in Water, Runnymede
Acknowledged the enduring legacy and ongoing significance of Magna Carta, Mark Wallinger, in collaboration with Studio Octopi, has designed a major architectural artwork that has founding principles of democracy and a space for reflection contemplation.
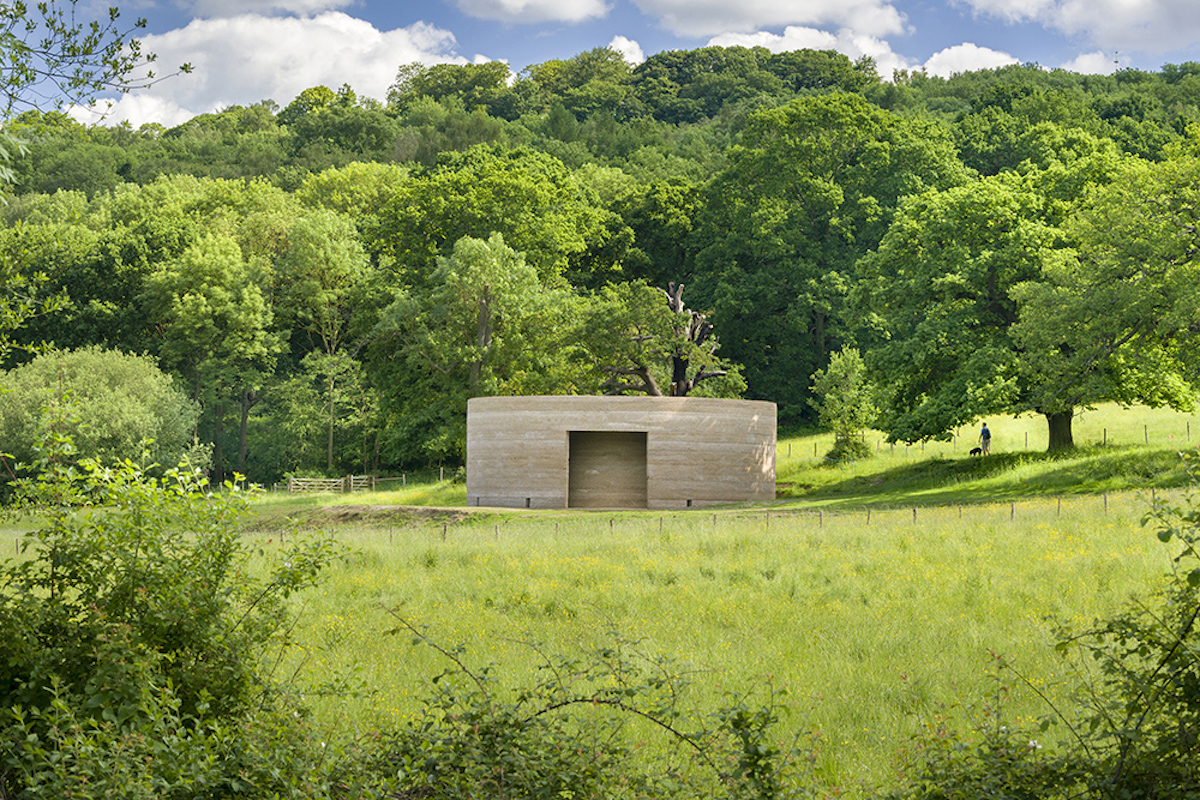
"Being as the first permanent commission for the National Trust at Runnymede through Trust New Art, Writ in Water provides a lasting space for reflection on the significance and influence of Magna Carta and the extraordinary role it has in the history of human rights," told by at the artist.
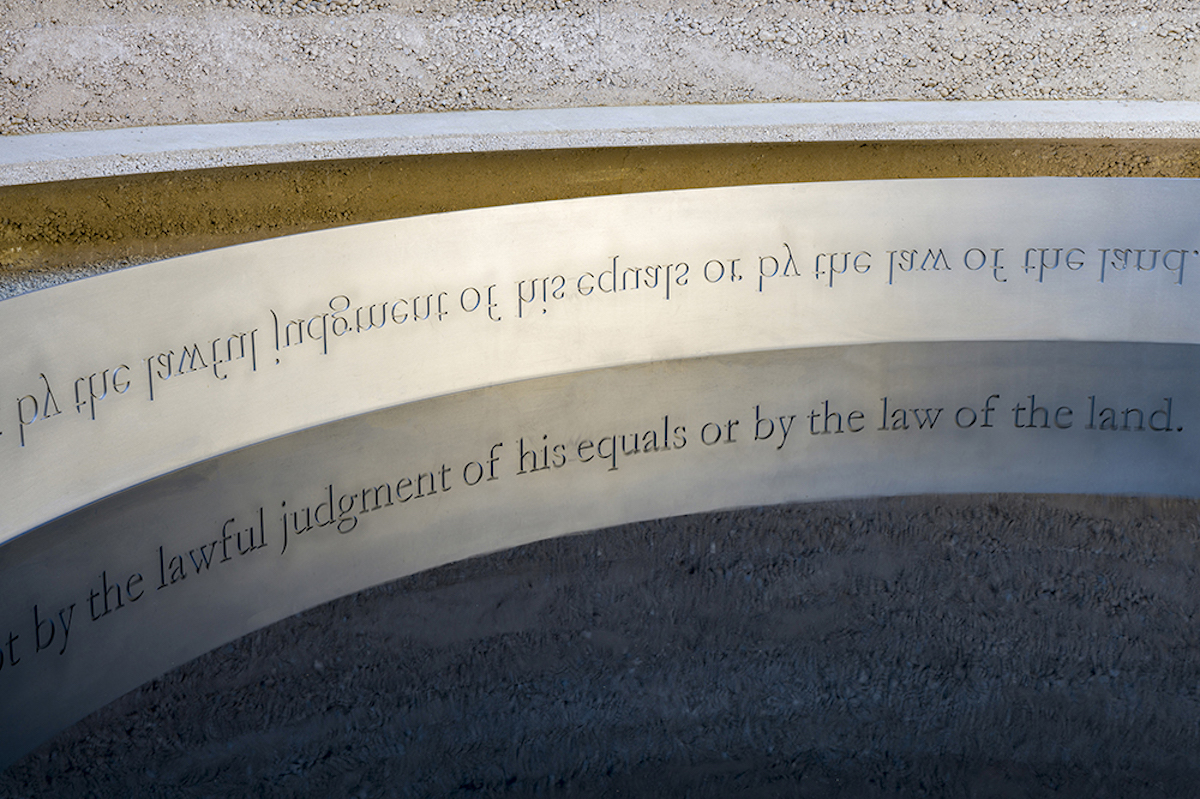
Built-in cubits, which is the most ancient unit of measure and rammed stone from the site, the building has "an exterior doorway leads to a simple circular labyrinth, in which the visitor can choose to turn left or right to reach an inner doorway that opens out into a central chamber- that has a wide oculus above a pool of water."
Having said that, "over 800 years ago Runnymede witnessed the feudal barons forcing King John to seal Magna Carta. Writ in Water reflects upon the founding principles of democracy through a meeting of water, sky and light."
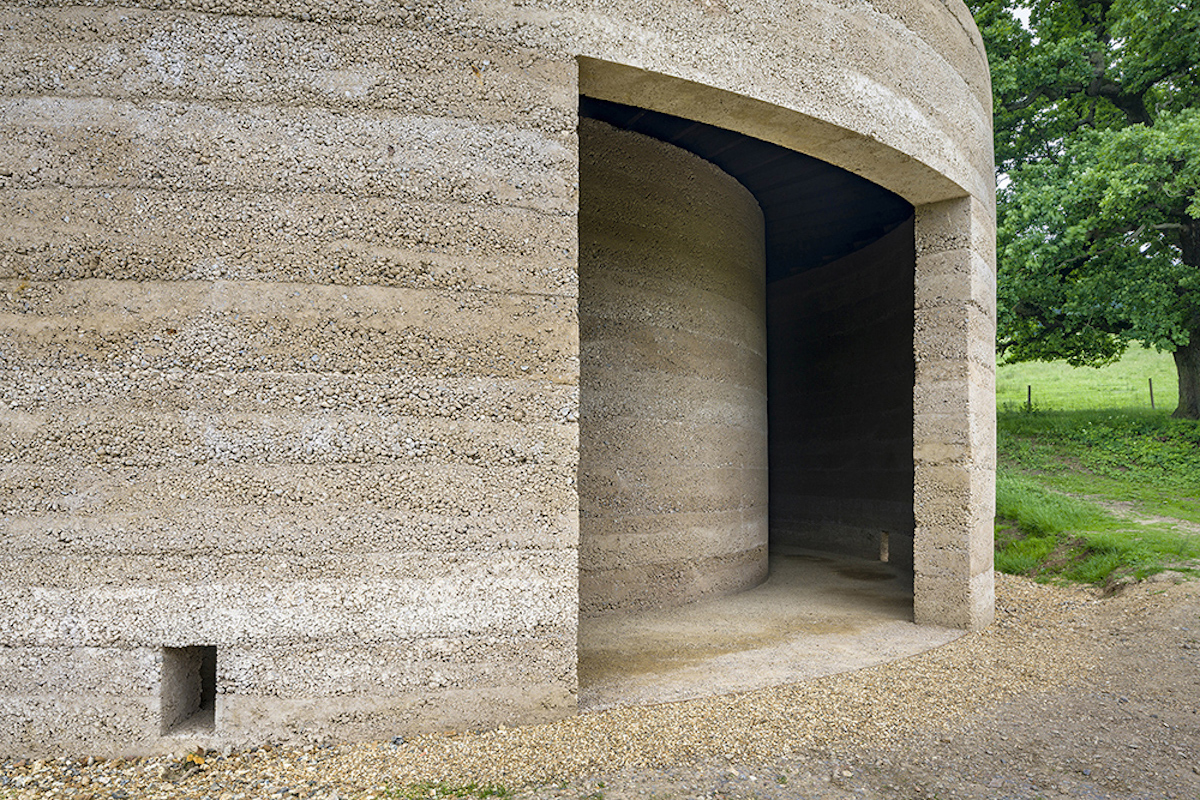

3- Spheron Architects for Belarusian Memorial Chapel, London
The first permanent wooden church built in London since the Great Fire of 1666, "the Belarusian Memorial Chapel serves the UK’s Belarusian diaspora community established by families of demobilized soldiers after WWII and a lasting memorial to the victims of the 1986 Chernobyl nuclear disaster."
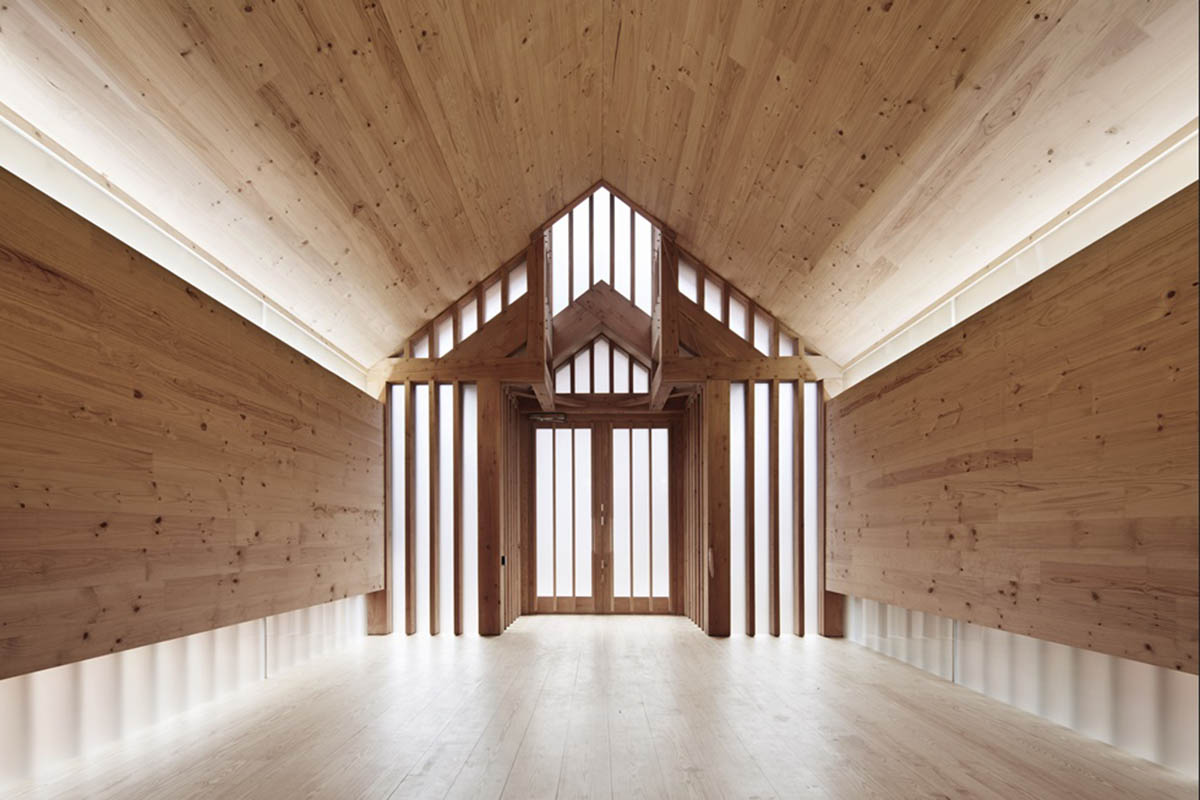
The design is a result of close collaboration between the architect and the community both in the UK and Belarus- which thousands of people have to leave their homes and resettle around the world, including the UK.Architects choice as a building material was wood due to in largely forested Belarus, whilst "traditional forms and motifs, such as baroque cupolas and vertically boarded walls, which are deeply embedded in people's collective memories, are complemented by contemporary detailing."


4- Reiach & Hall for Nucleus, the Nuclear Decommissioning Authority and Caithness Archive, Wick
The nucleus is an archive for the Nuclear Industry & Caithness. With archival spaces, doc retrieval & processing areas, admin & public spaces, a community room & exhibition area. It will contain 30 million digital records and 28K linear metres of paper & photographic records concerning the development and decommissioning of the UK’s civil nuclear industry.
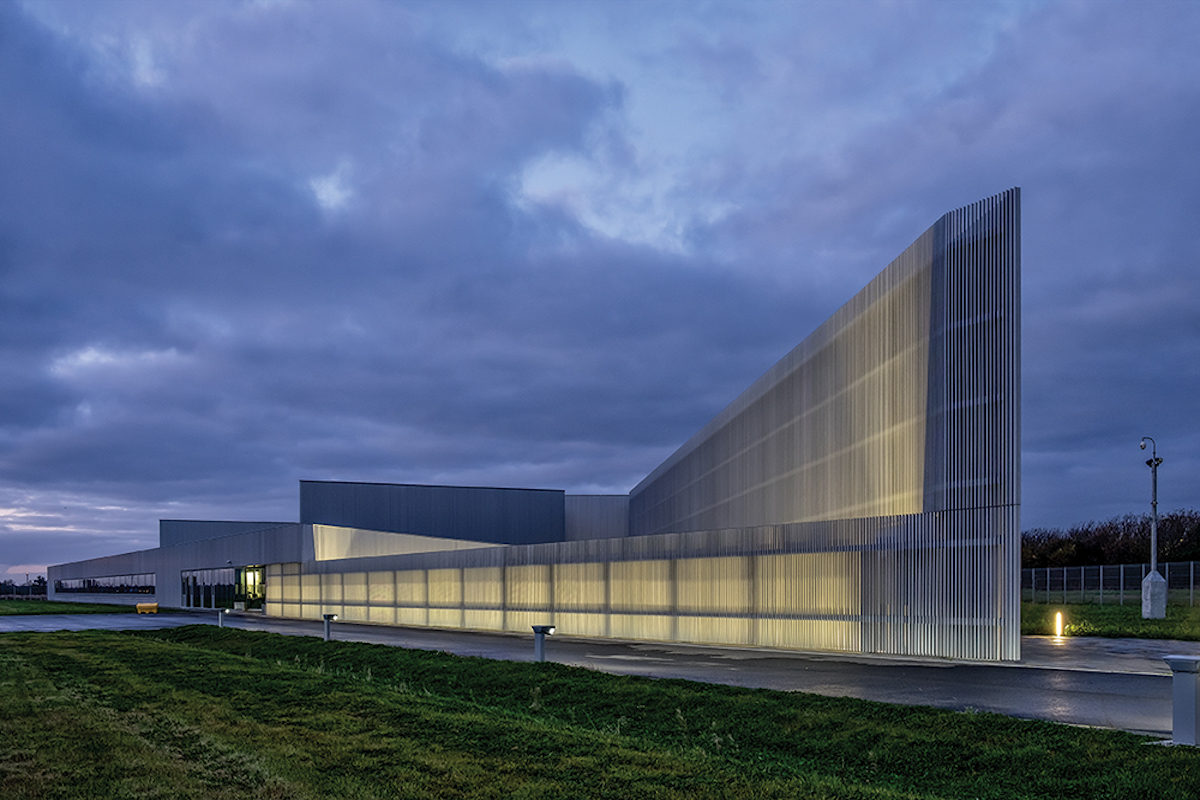
"The design enables to transform a town industrial estate look building into a building that responds to its northern location & cultural significance while using the material language & economy of the shed," as explained.
"An ambition of the design was to open the building up to the public both in terms of accountability & community use. The building must welcome the local, expert & visitor alike - the entrance sequence plays a huge part in this ambition."
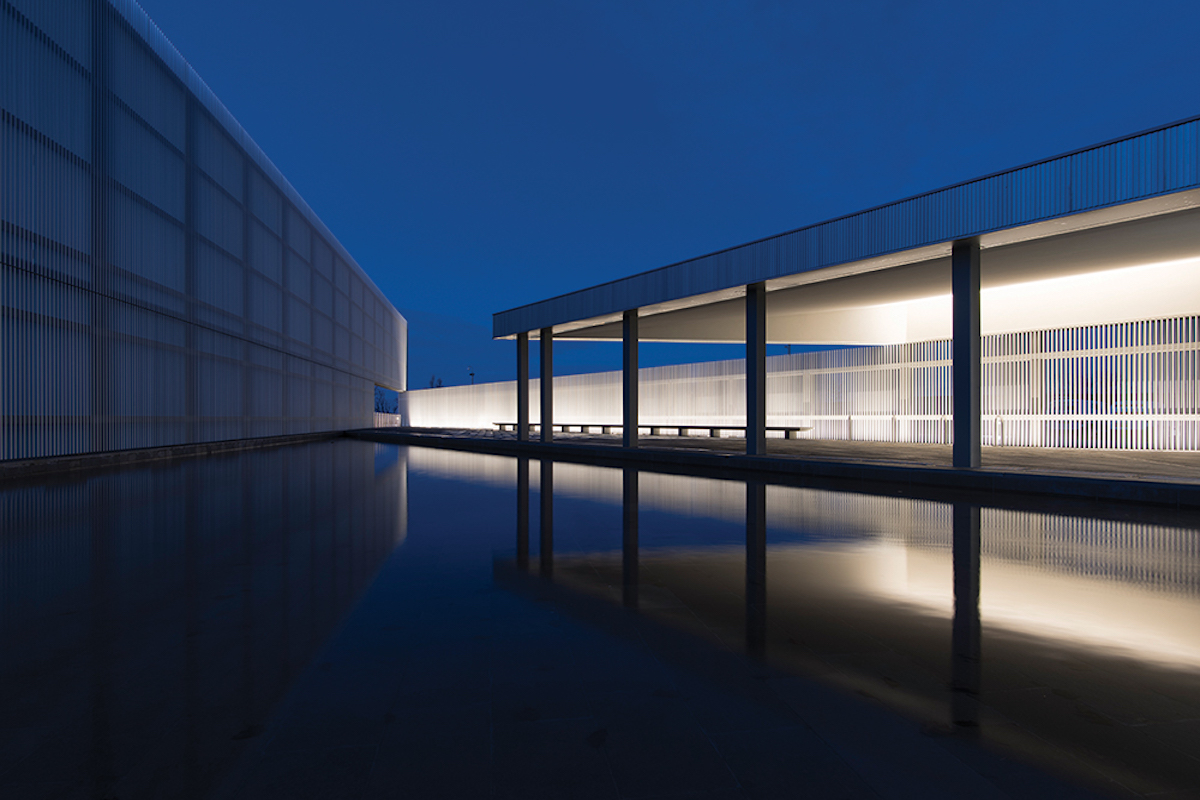


5- Ian Ritchie for the Royal Academy of Music Susie Sainsbury Theatre and Angela Burgess Recital Hall, London
Surrounded by listed buildings, "the Royal Academy of Music’s Theatre and Recital Hall are two new distinct performance spaces for Britain’s oldest conservatoire along with new vertical circulation improving connectivity within the Academy."

"The 309-seat cherry-lined theatre has been acoustically refined to deliver excellent sound qualities and provide provides 40% more seating whilst a larger orchestra pit, stage wing and fly tower." The prefabrication acknowledged/enabled architects to introduce new volumes with myriad functions into the very constrained site.
"We were commissioned to design a Theatre for students and the public’s enjoyment of performances while delivering the ambience, aesthetics and environmental credentials befitting the Academy’s status as one of the world’s premiere musical conservatoires," said the architects.
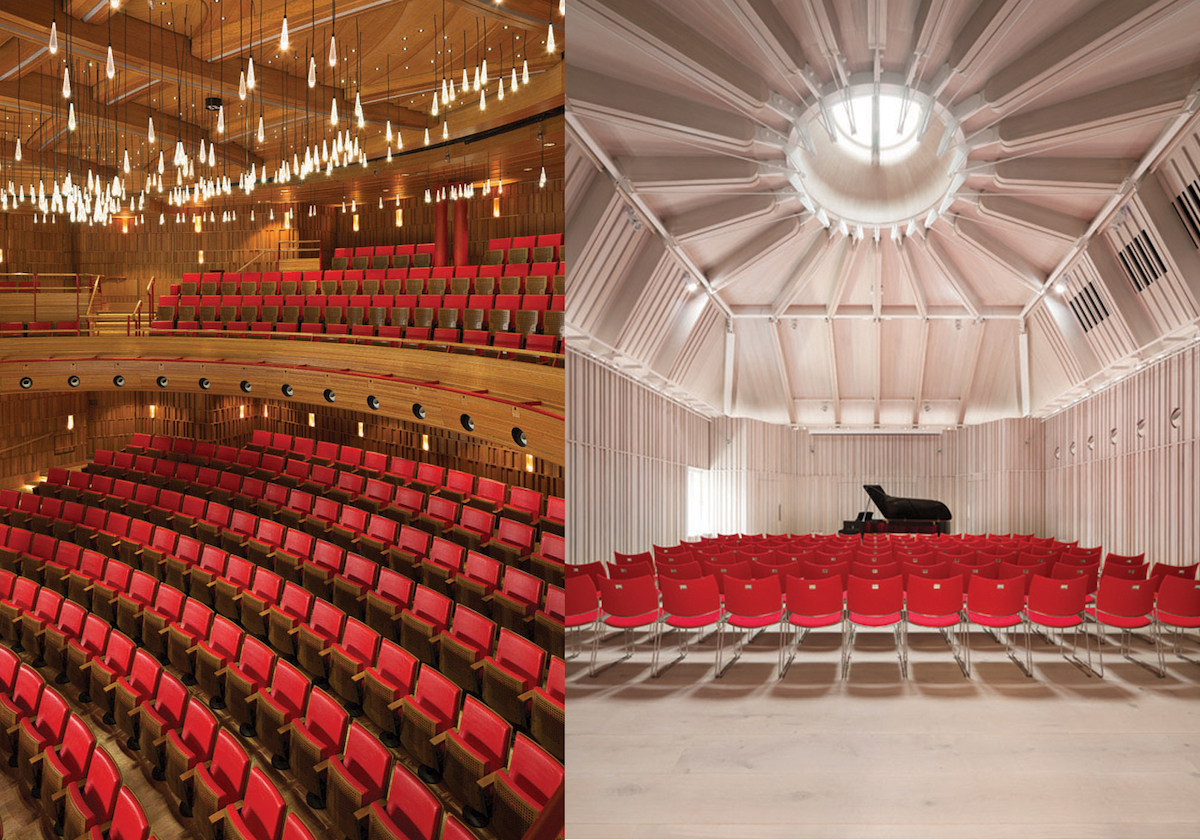
6- Wilkinson Eyre for Gasholders, London
The architects have designed "three conjoined cast iron historic gasholder frames- that each having different diameter- for the accommodation of 145 modern flats with shared amenities as part of the regeneration of King’s Cross."

Having said, "the design creates a counterpoint between the old and new with a light perforated aluminium outer veil contrasting with the heavy cast iron structures in which each flat is shaped like a ‘piece of pie’ with the narrow end on to the atrium and opening out to the exterior views and daylight". This circular geometry of the Gasholders offers a wonderful expansive space for the interiors.
Explained that, "the concept for the architecture plays upon its previous industrial usage but mixes the lightness of new elements with the heavy robust nature of the cast iron frames that envisions the Gasholders to balance the modern living with innovative technologies whilst celebrating the historic character of the gasholder frames."
7- McGarry-Moon Architects for Fallahogey Studio, Kilrea
Fallahogey Studio- located in rural Northern Ireland- is an "inspiring and motivating workspace for a young ambitious international architecture practice."

Described as "the restrained pitched-roof silhouette of corten and fair-faced shuttered concrete studio salutes the agricultural structures of the area whilst hinting to the dynamic space within."
"The locally-off fabricated frame allowed for precision and quick assembly, whilst all the materials, skills and trade were local enable to manage a time sensitive programme, conservative budget, reduced carbon footprint and increased social sustainability," said in the design brief.
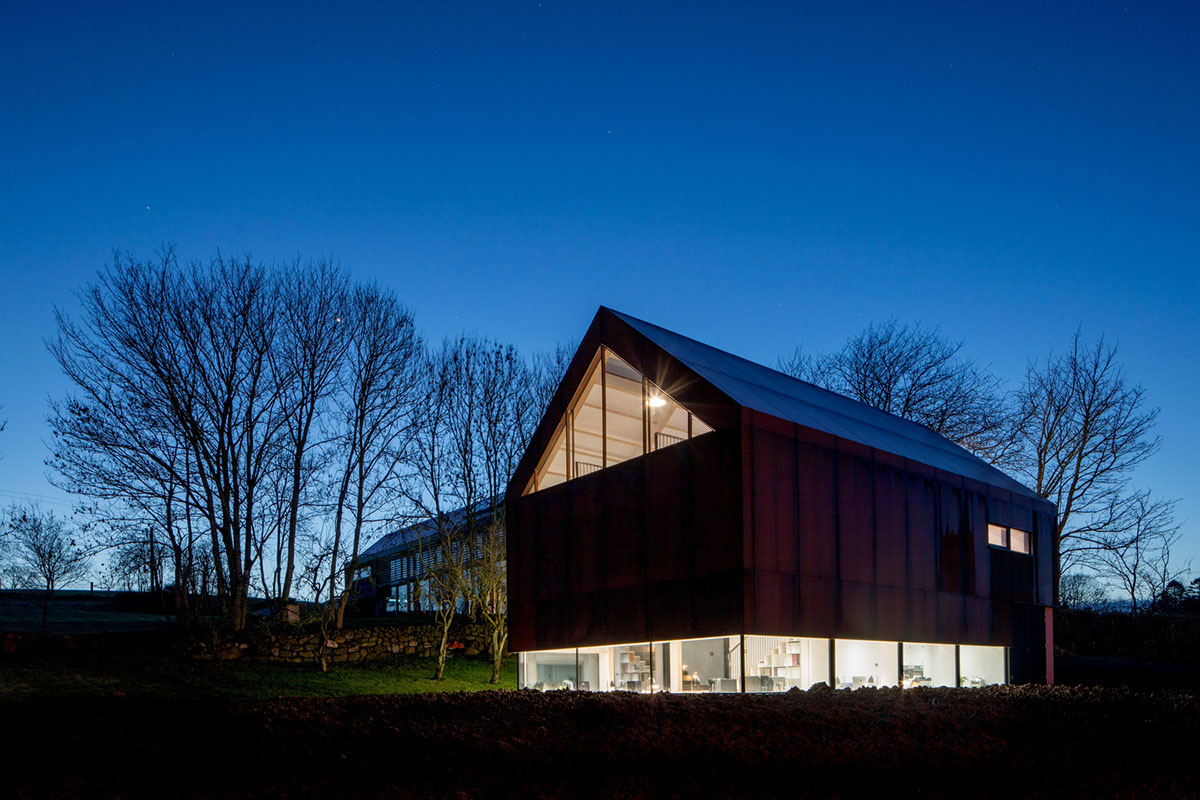
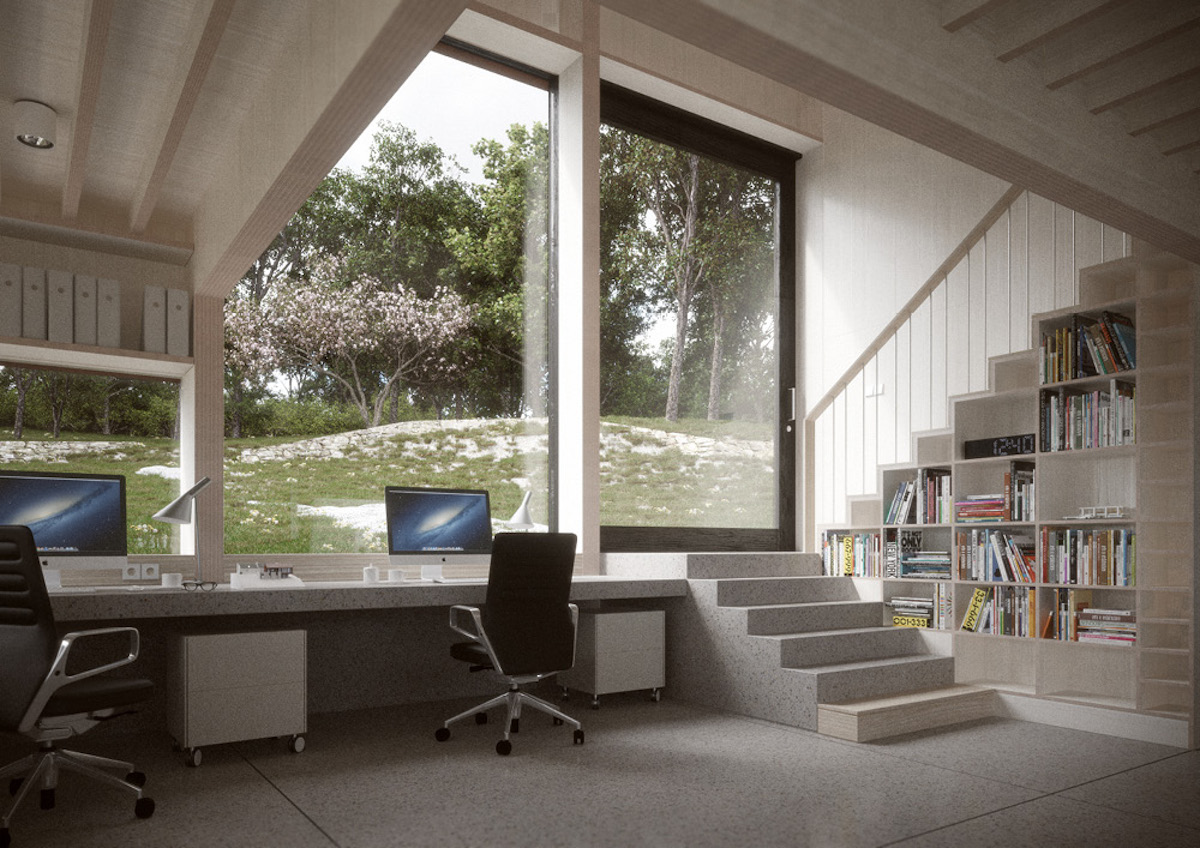
8- Groupwork and Amin Taha for 168 Upper Street, London
A competition - to fill the gap site by a retail design outlet located in the London Borough of Islington - enabled the completion of a Victorian terrace monument building via narratives which are constructed from memories or "rather ideal memories intentionally misremembered."
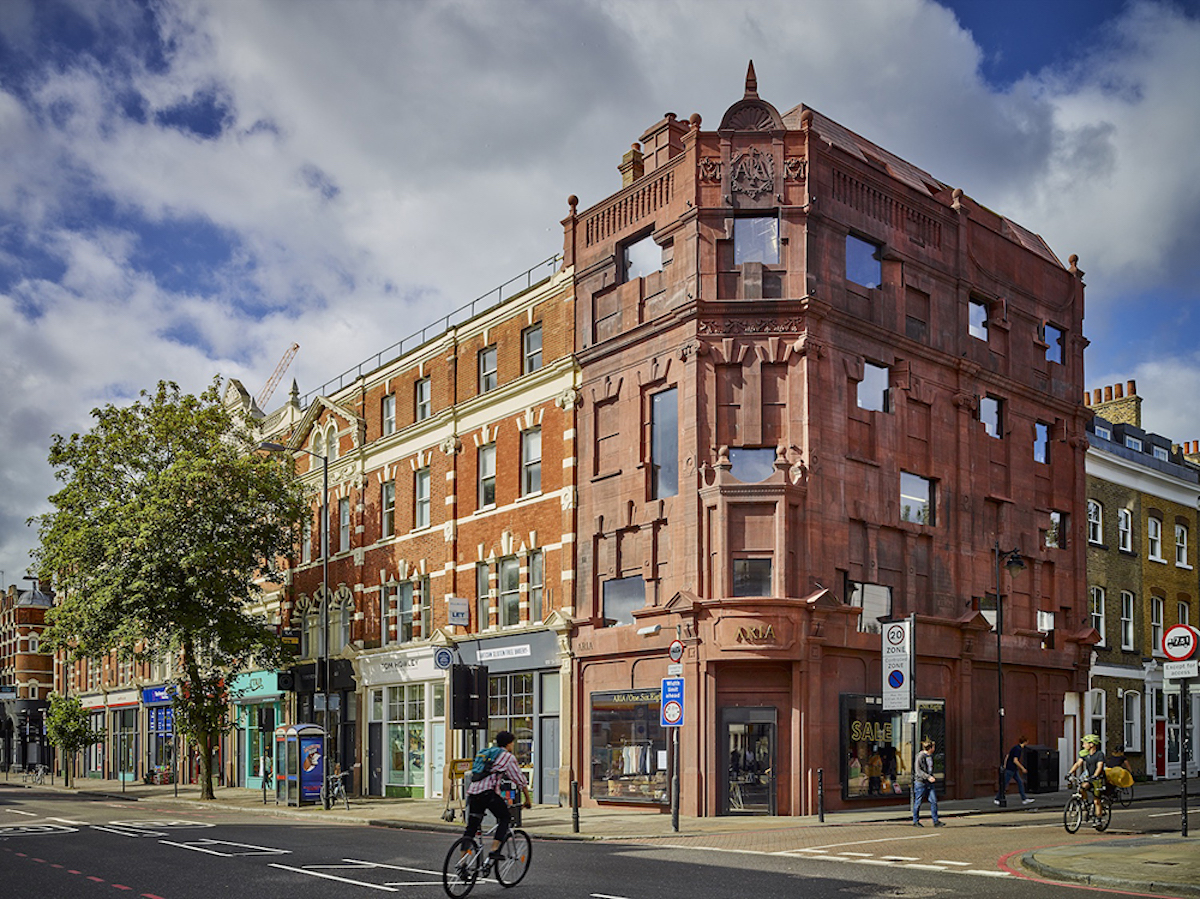
The technology enabled architects to reach precise drawings. "A point cloud survey was undertaken of the existing opposite ‘pavilion’ of the remaining terrace. This was mirrored and turned into a full CAD model of the exterior, given a structural wall thickness then an interior finish using period details for cornices, dado rails, window and door surrounds and anaglypta wallpaper," explained in the design brief.
"The building as a whole uses a passive house strategy with double-glazed windows and vent panels operable for purge ventilation. The remaining interior finishes are entirely constructed using similar cross-laminated timber products for walls, doors and cabinetry. Together these offset the carbon footprint inherent with the use of concrete walls."
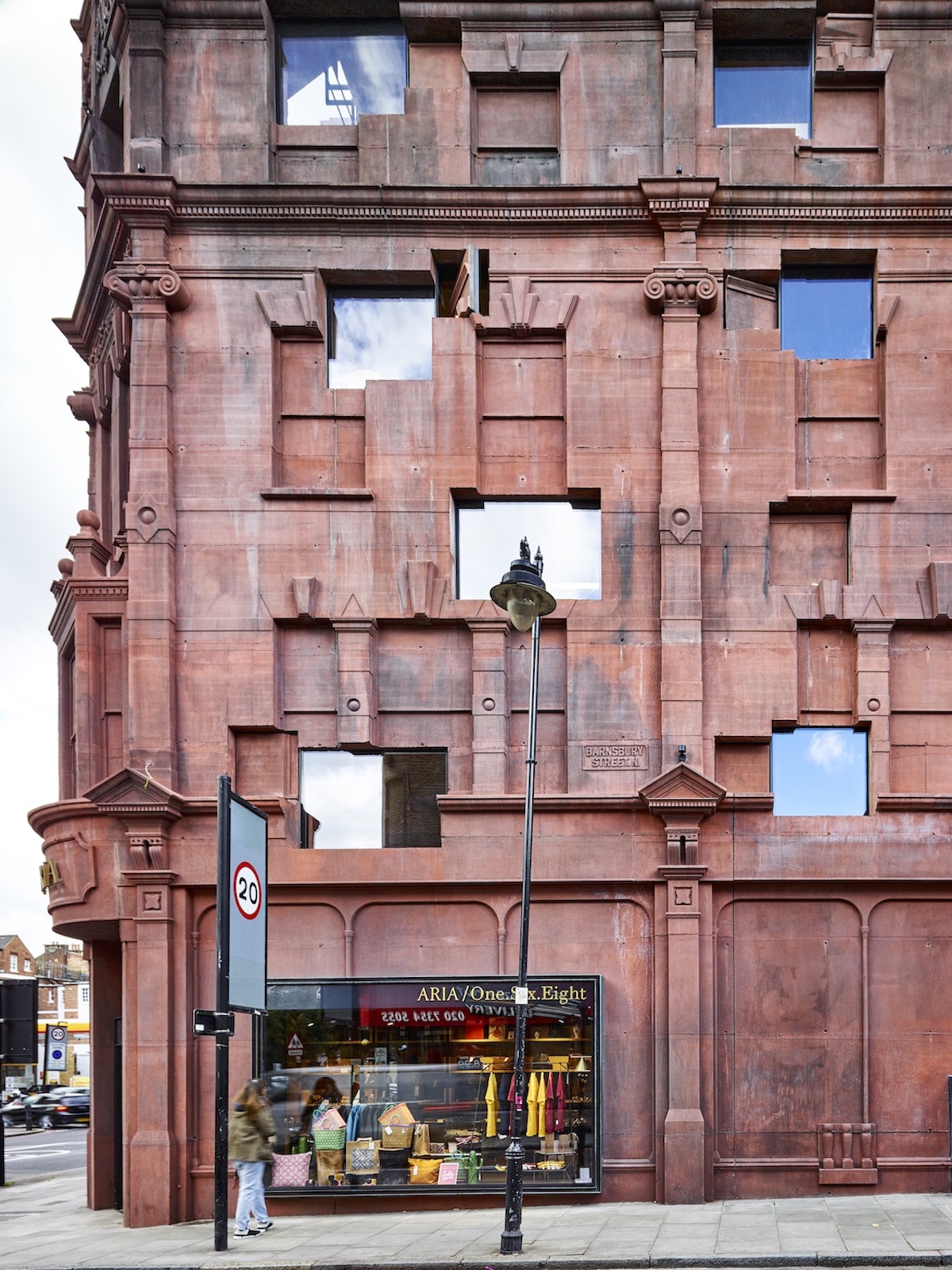


9- Feilden Fowles for Charlie Bigham’s Food Production Campus, Somerset
Well-being involves everybody, so does at the heart of this project that having said; "the highest quality food can only be produced in a high-quality working environment with the firm belief, where renown organic food production company, Charlie Bigham’s Ltd, set about this aspiration to create an outstanding work-place in the inspirational landscape of Dulcote Quarry."

The master plan includes three food production kitchens, dispatch building, entrance gatehouse and communal pavilions. Wildflower meadows and lagoons aim to promote healthy lifestyles and encourage outdoor activity.
The layout aimed to preserve and enhance the existing ecology by siting all buildings and infrastructure to the southern edge of the quarry allowing the north to be landscaped with planting specifically to the environment.

The design concept for the kitchen enhances the industrial typology, rethinks the typical quarry vernacular, and critiques the building’s relationship with the site.
Unlike working environments are frequently seen within food production facilities, Dulcote provides a constant connection to the landscape. Windows are positioned to cast daylight deep into the plan. The external form is composed of asymmetric roofs that shift in size to reflect the changing internal functions and enable north facing roof lights to distribute light through the production spaces.
The brief emphasized equality, well-being and collaboration, the challenge has been to innovatively use and detail ordinary, economic materials that are commonplace in industrial buildings to create an exceptional sequence of spaces.
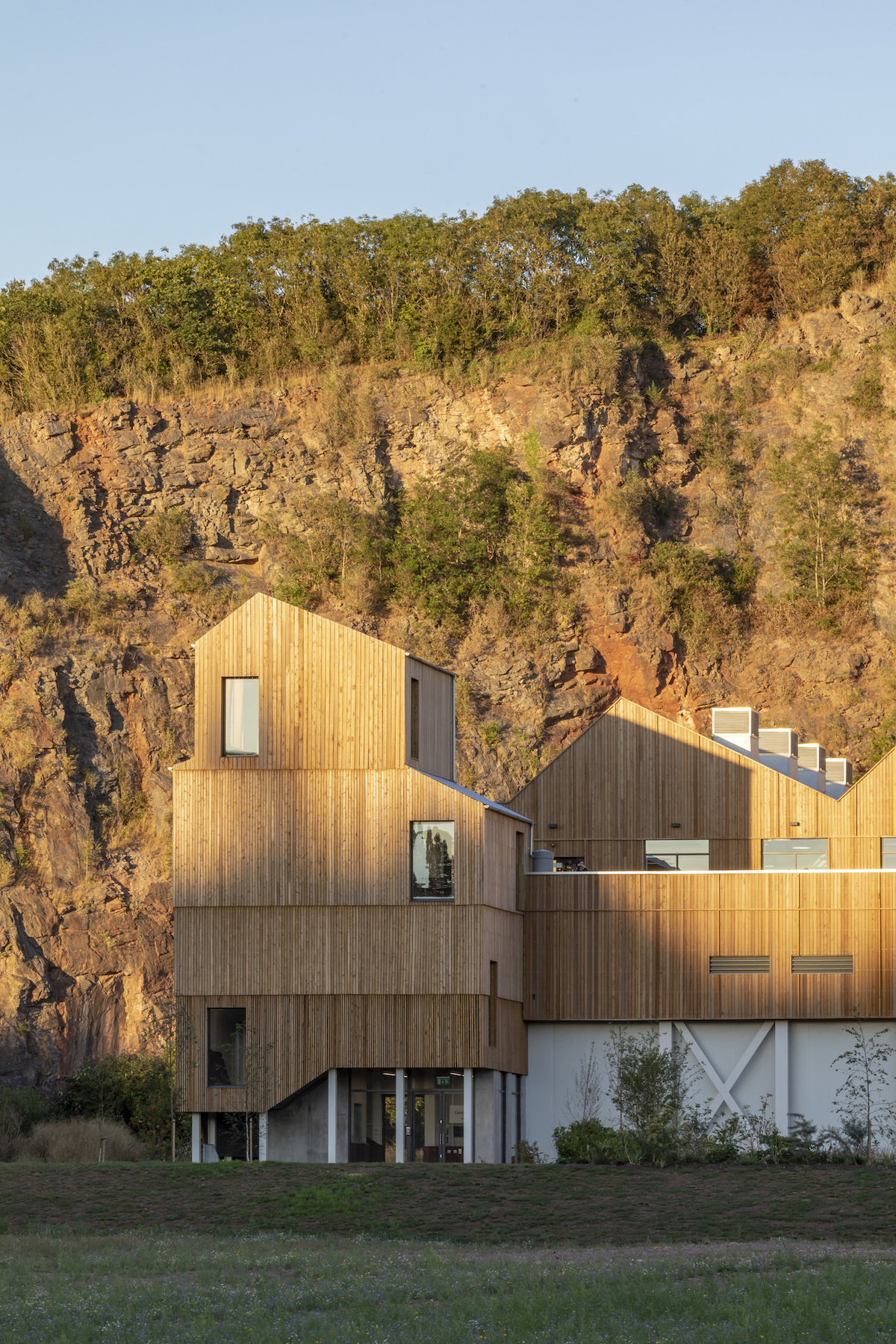

10- 31/44 Architects for Red House, London
Located on a tight site of South London, 31/44 Architects recreated the existing Victorian terrace as a humble and deferential to the existing neighbouring houses whilst bold and highly individual red dwelling with three-bedroom and three-storey split-level.

"The site is tight and strangely-shape, with many pressures of overlooking. It could not accommodate a ‘normal’ Victorian house but, with this as our starting point, we began to distort and manipulate the plan," explained by the architects.
Lowered the ground floor by 1 meter and pushed the living room to the edge of the site to enclose the external amenity space has ensured to give the living spaces privacy and to achieve a three-storey house in the height of the adjacent two-storeys.
Having pointed; "this ‘pushing and pulling’ of the ground floor has created a fluid and light series of rooms, punctuated by the two courtyards, which bring greenery and flashes of the bright red brickwork into the depth of the plan."

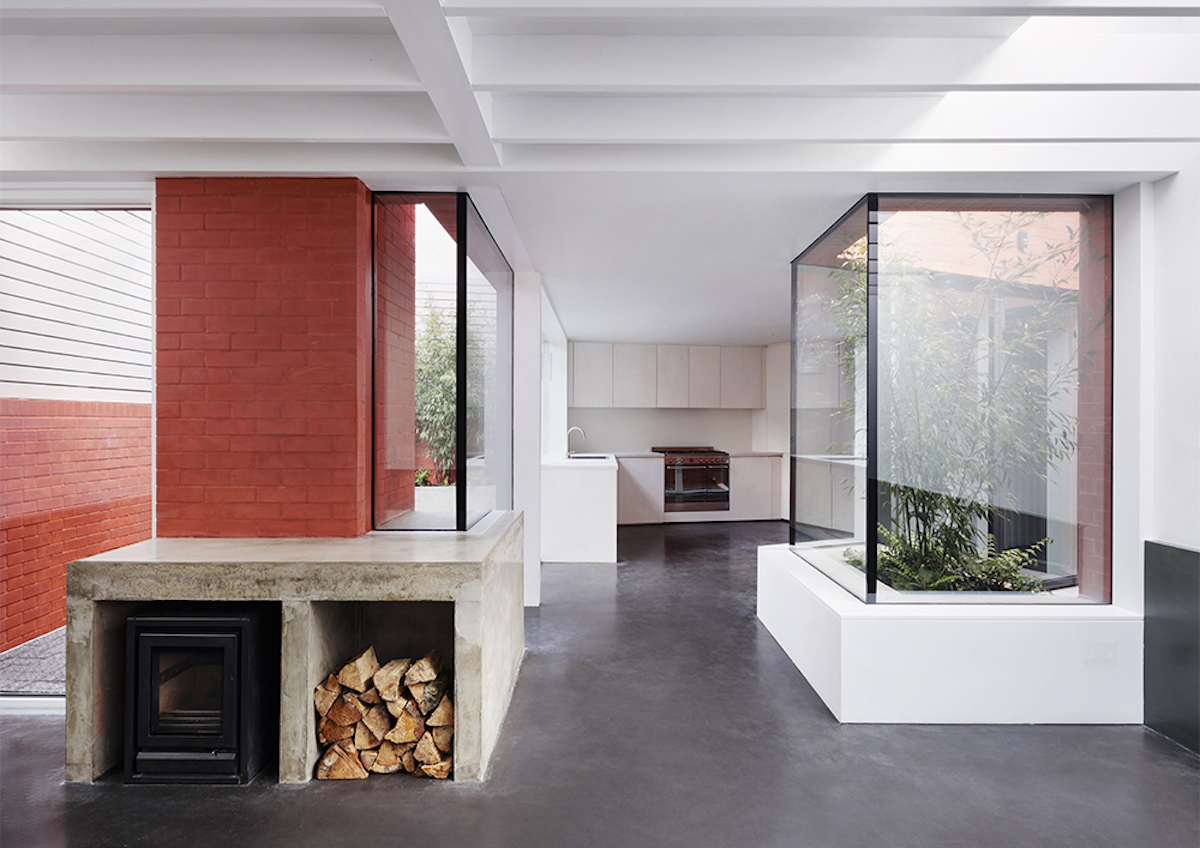
11- Assemble for Goldsmiths Centre for Contemporary Art, London
The former industrial spaces of the Grade II listed Laurie Grove Baths in Lewisham in South London has transformed into a 1000m2 new public art centre with the design strategy that ensures open and accessible hidden spaces of South London’s social history bringing back to the public life.
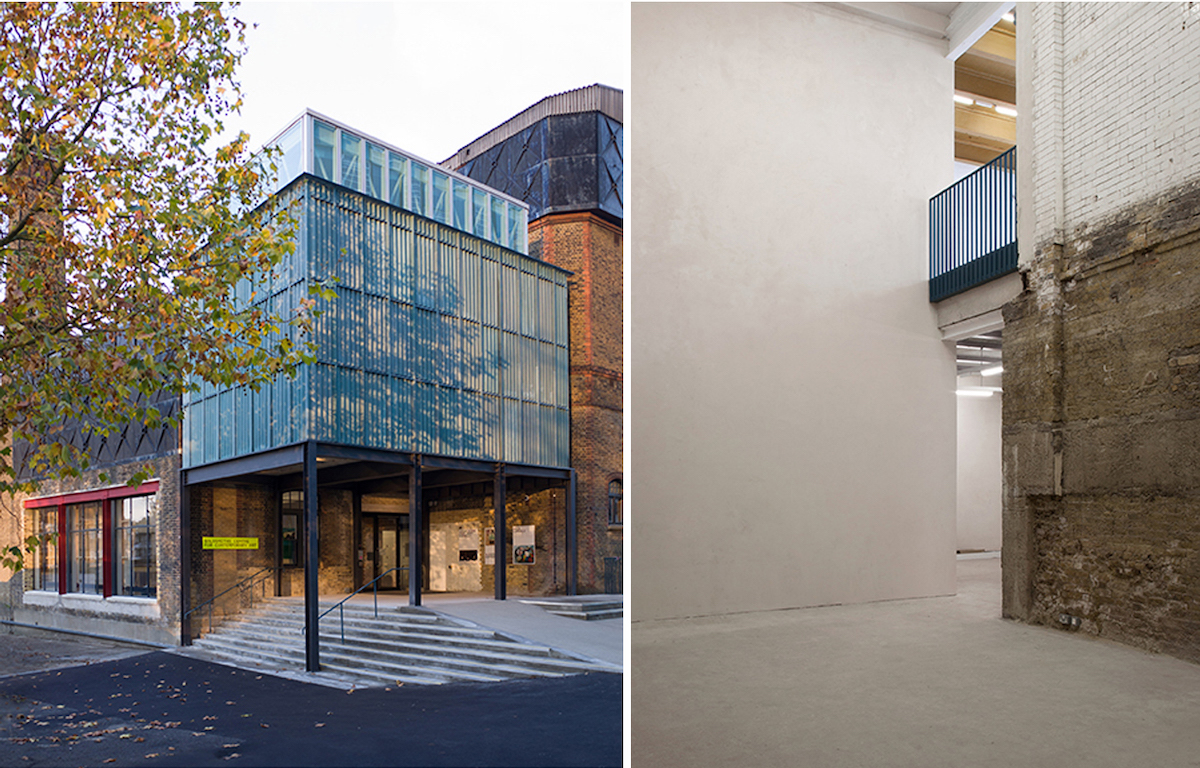
"Goldsmiths Centre for Contemporary Art is a significant new cultural resource for students, artists and the wider public, offering a diverse programme focused on exhibitions, events and education," described in the brief.
"Assemble created a number of bespoke architectural elements for Goldsmiths CCA which combine industrial materials with a hands-on approach."
Combined the utilitarian, modest construction materials – steel frame, sheet cladding, steel staircases – with more handmade elements, Goldsmiths CCA maximizes a tight budget and creates a hybrid character that feels tactile and approachable.
12- OMMX for Stele House, London
"A monument for a home."
"A stele is a stone or wooden slab, generally taller than it is wide, erected in ancient Western culture as a monument. Steles were often used for commemorative purposes."
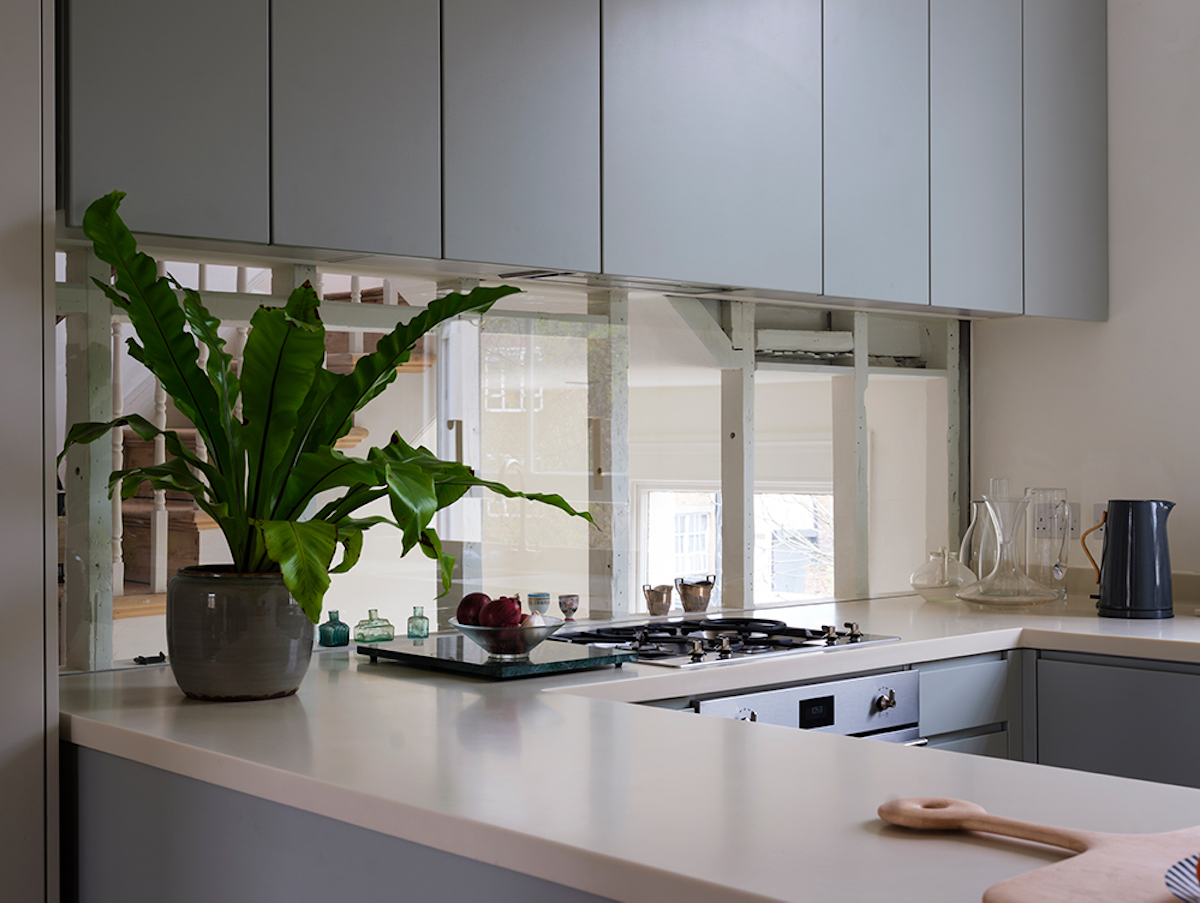
Having remarked in its both typical and unusual design brief, half a listed town-house with its historic character and setting in Islington has re-modelled as an open-plan living on a shoestring budget.
"Most of the new alterations could be consolidated into a single vertical stele running through the house, replacing the stair landing and spine wall. In so doing, the rest of the house could be economical, sensitively, and yet unapologetically restored, with the stele adorning the corner of each room and recording this latest layer of the building’s history," as explained in the design brief.

13- David Chipperfield Architects for Royal Academy of Arts Masterplan, London
Reintroduced the public link- leads through a brick-vaulted corridor- and previously closed off to the public; the architects connected two listed buildings as; Royal Academy of Arts of Burlington House and 6 Burlington Gardens both physically and ideologically.
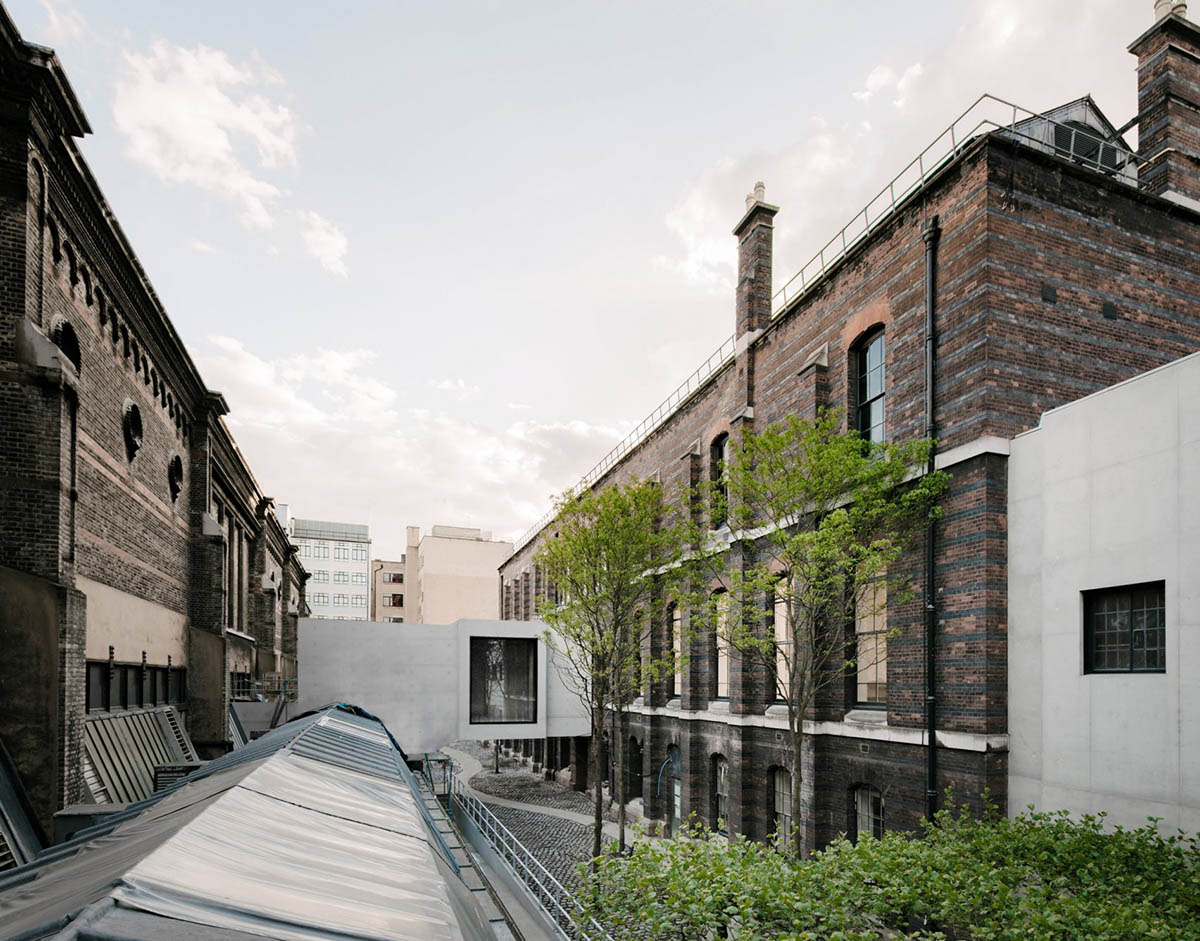
"The reinstatement of a lecture theatre, an enfilade of contemporary, day-lit gallery spaces, a new fair-faced concrete extension to house a relocated historic room and improved visitor facilities."
The newly acquired building lacked a clear structure, consisting of numerous disconnected rooms. Using architecture as a methodological practice, the project involved both a physical and organizational challenge in stitching these new spaces into the existing Academy’s programme and future ambitions. This required establishing a robust dialogue with the client – a diverse creative body – to find a viable solution that addresses all the Academy’s functions.
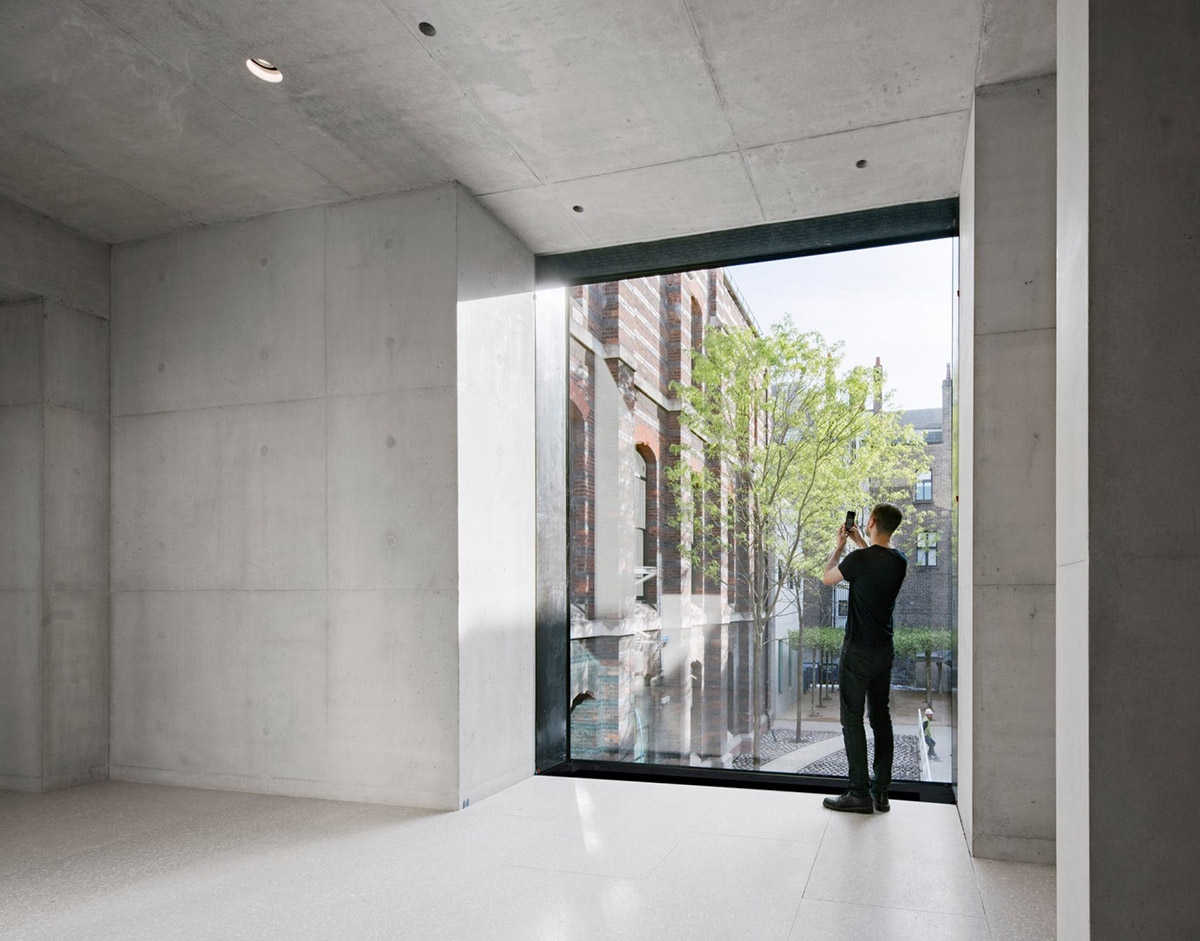


14- Henley Halebrown for Chadwick Hall, London
Commissioned by the University of Roehampton, The 6,365m2 Chadwick Hall is located in a west London suburb and accommodates 19 apartments, 6 town-houses & 2 studio flats- town-houses in North Court and 210 en-suite study bedrooms in the apartments in West and South Court.
As written in the design brief that;
"There are two significant layers of social and architectural history which create the context for the work: the nearby C18th brickwork & masonry villas designed by Archer, Chambers and Wyatt; and, 200 years later, Howell Killick, Partridge & Amis’ - when at London County Council - Brutalist in-situ and precast concrete Alton West Estate which recast these villas as follies, and co-opted the C18th parkland, Downshire Field, as a setting for social housing and a foil to the Brave New World."

"The new architecture responds both with type and construction and to the existing morphology of the garden."
Having sought to maximize capacity due to the University’s tight budget in the most sensitive manner, "the design had to employ an economy of means and demonstrate real efficiencies," remarked by Halebrown.
The design emulates the Georgian load-bearing brickwork and Modern concrete frame construction. It encases a "warm" concrete frame inside "cold" load-bearing brick and precast treated walls. Interiors are wrapped in heavy “ruins” that create the space for balconies. The ruins play down the performative aspects of the walls and instead heighten the perceptual dimension of experience.
Arrowhead load-bearing brick piers shape and bear the weight of half-hexagonal balconies, avoiding the need for support brackets. The tips of the arrowhead piers are further articulated so their cheeks appear to open to the garden. The balconies are tied together and in turn, tied back to the in-situ concrete frame for stability.


15- Waugh Thistleton for Bushey Cemetery, Herts
Bushey Cemetery, Discretely embedded into a corner of the sloping site, designed with a concept of two monolithic prayer halls made up of organic materials enables "its symbolic and practical sense to the Jewish faith, echoing the sentiment of the deceased being laid to rest in plain wooden caskets, returning to the earth."

A timber colonnade forms the processional route to the prayer halls which are entered from the west and exited to the east. A linear arrangement of buildings laid out along a north-south axis facilitates the movement of mourners.
"Positioned in the lowest corner of the site the cemetery buildings maintain open views to the fields beyond the site. The prayer halls face east to Jerusalem and are embedded within the landscape," which Thistleton explained.
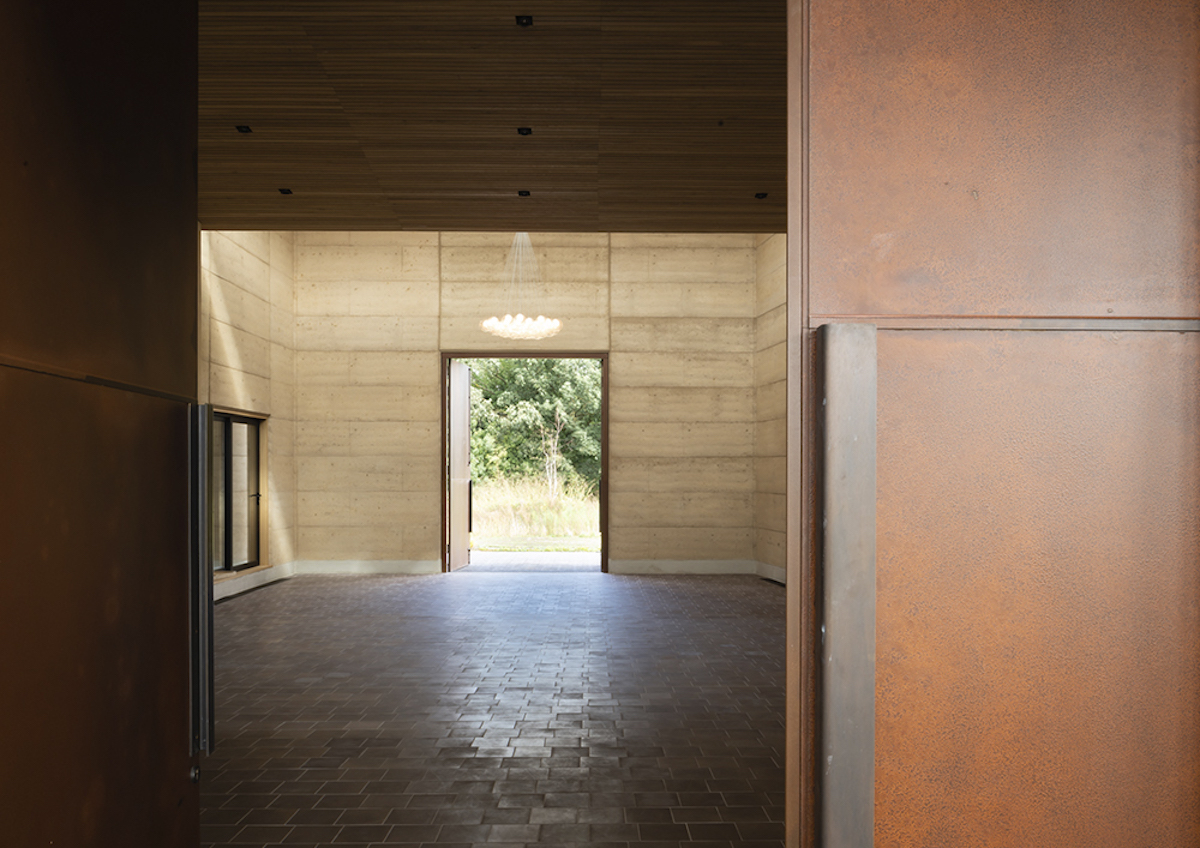
16- Foster & Partners for Bloomberg, London
Located respectfully in the heart of the City of London- close to the Bank of England, St. Paul’s Cathedral and the church of St. Stephen’s Walbrook, Bloomberg "comprises two buildings connected by bridges that span over a new arcade, bisecting the site."
"In its form, massing and materials, the new building is unique of its place and time – a natural extension of the City that will endure and improve the surrounding public realm."

Brought London workforce together in a single location and provided a new civic spaces in the heart of the Square Mile via the restaurants and cafes at ground level and three public plazas, "the building had to be an exemplar of sustainability and well-being in its design and operation, creating a workplace that promotes collaboration and communication to attract the best and the brightest global talent."
Based on the concept of life-cycle and circular economy, three principal criteria for the selection of materials are; sympathy to the historic surrounding, robust- high-quality natural materials that not only improve gracefully with age but also have lower maintenance demands.


17- MUMA for Storey’s Field Centre and Eddington Nursery, Cambridge
Located 2 km north-west of the city centre of Cambridge, Storey’s Field Centre and Eddington Nursery "comprised of a community centre and nursery that brings together two very different functions within a unified whole, to create an important civic focus of an appropriate scale, for this entirely new district."
"The community centre provides a gathering place for all aspects of life within the new community, from marriage ceremonies to memorial services, Tai-Chi or concerts. As there are existing sports facilities nearby, the brief developed a strong focus on the performing arts."

Despite its scale, the community centre achieves significant flexibility with just three principal public spaces of differing scales, each with their own external garden.
Arranged around three sides of a landscaped courtyard, the 100 place Nursery courtyard creates a sheltered play garden for children, solving the need for security without fences. "With no corridors, the classrooms engage directly with the courtyard play garden and also have views outwards, whilst benefiting from cross ventilation."
Natural, self-finished, robust materials are used throughout; the project incorporates cedar shingle roofs, oak timber linings, stone floors and brickwork facades.
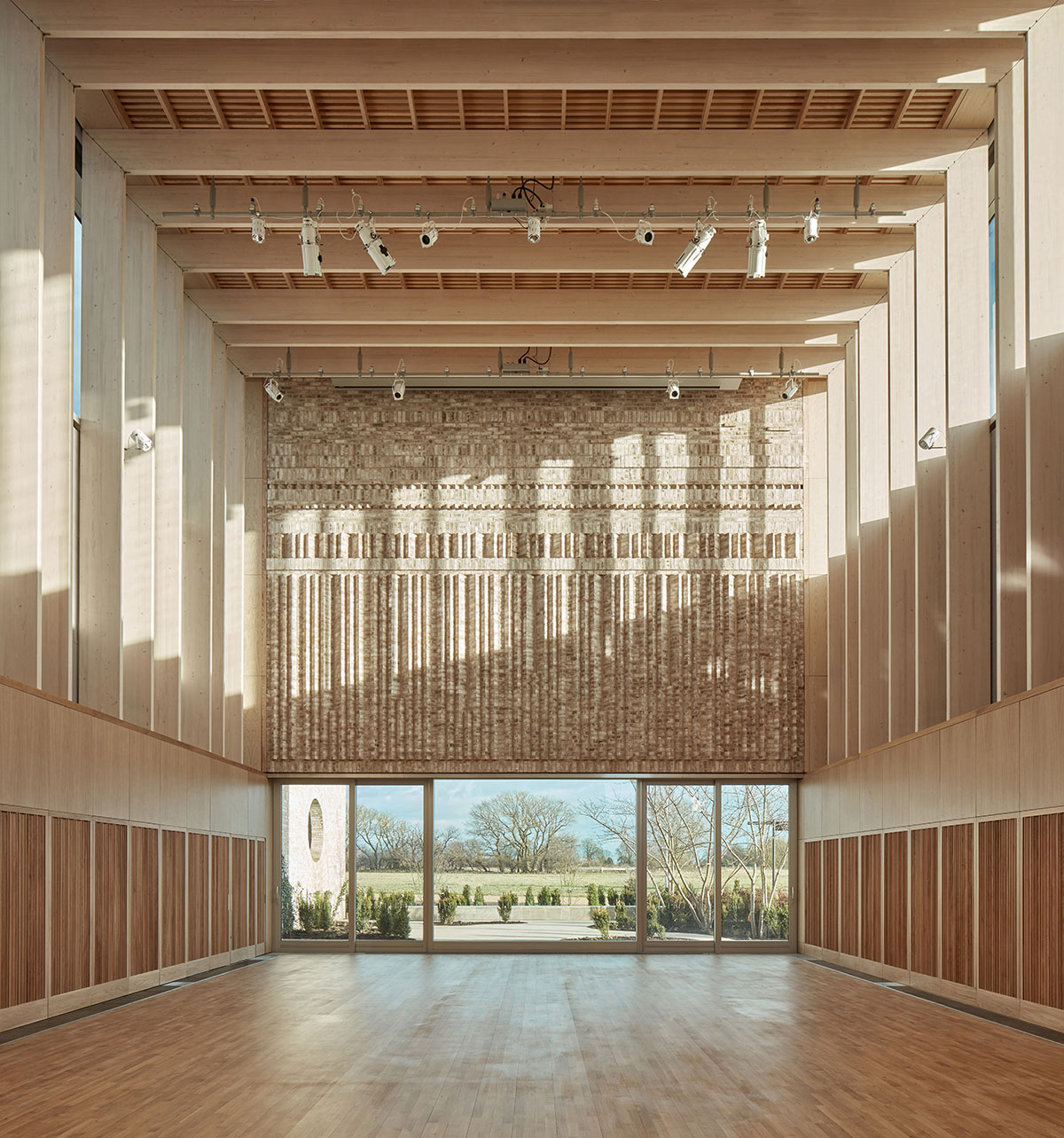
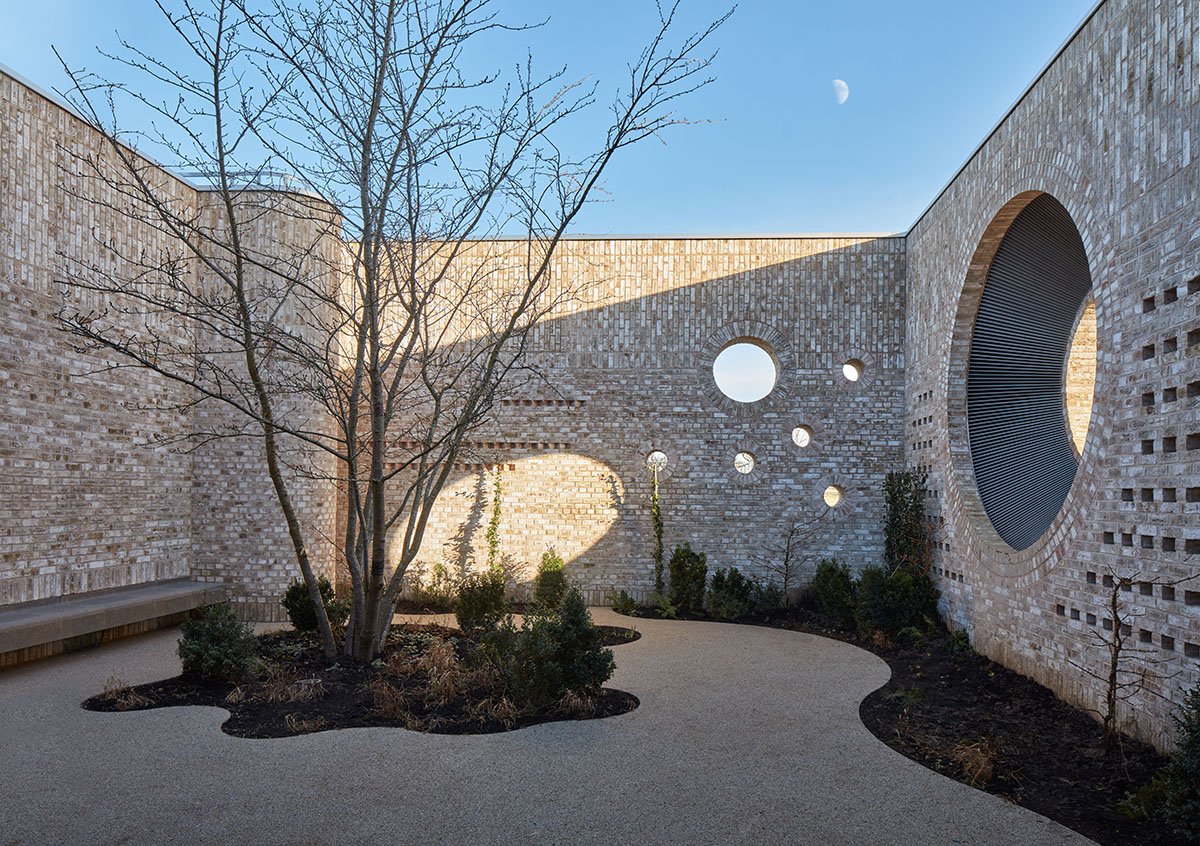
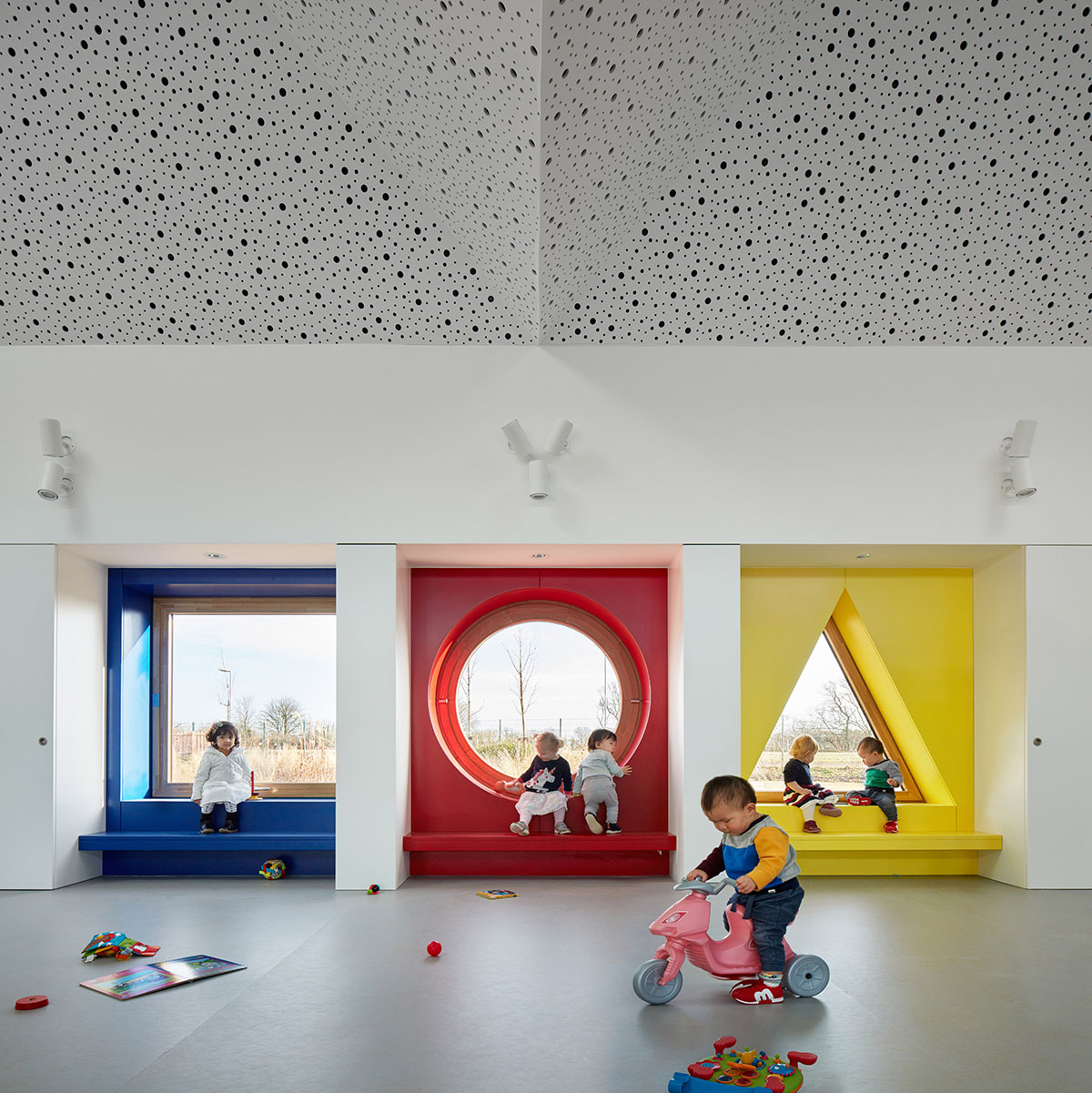
18- Rogers Stirk Harbour & Partners for the Leadenhall Building, London
The Leadenhall Building- 50-storey tower with a height of 224.5 meters- is a commercial workplace building that its slender form creating its own distinctive profile within an emerging cluster of tall buildings in the heart of the historic City of London.
Pointed out that, "the office floors are designed to meet the highest quality office space standards taking the form of rectangular floor plates which progressively diminish in depth towards the apex. Instead of a traditional central core providing structural stability, the building employs a full perimeter braced tube which defines the edge of the office floor plates and creates stability under wind loads."

Although the tower occupies the entire site, the scheme delivers an unprecedented allocation of public space – the lower levels are recessed on a raking diagonal to create a spectacular, sun-lit seven-storey high space complete with shops, and soft landscaped public space.
The myriad factors that the relationship of the building both to the listed surroundings and to the existing cluster of nearby tall buildings acknowledged a tall, tapered development envelope and the final sloped form emerged. "The inclined form, tapering away from the Cathedral, creates a spire-like western elevation which produces a contrasting form to the soft profile of the Cathedral’s dome and complements its setting within the existing spires of the north and south entry towers and Wren’s St Martin- within- Ludgate church," explained in the brief.
Said that; “the building won the RIBA National award in 2018, the BCO innovation award and the BCO’s best commercial workplace in the UK award.”

19- Groupwork and Amin Taha for 15 Clerkenwell Close, London
In the 11th century, Norman barons’ Augustinian monastery started the history of the building just outside of London city walls. After being a residence of Oliver Cromwell, dwelling replaced with merchant properties and become semi-industrialized that William Morris established a proto-socialist newspaper for which Marx wrote and Lenin later used the machinery for his paper Iskra.
Whilst; placing the poor quality pastiche over the actual heritage and authentic architectural languages on to the building in the mid 20th century, this design aims to use Norman’s very original building material and technology with some introduction of current techniques," said the architect.
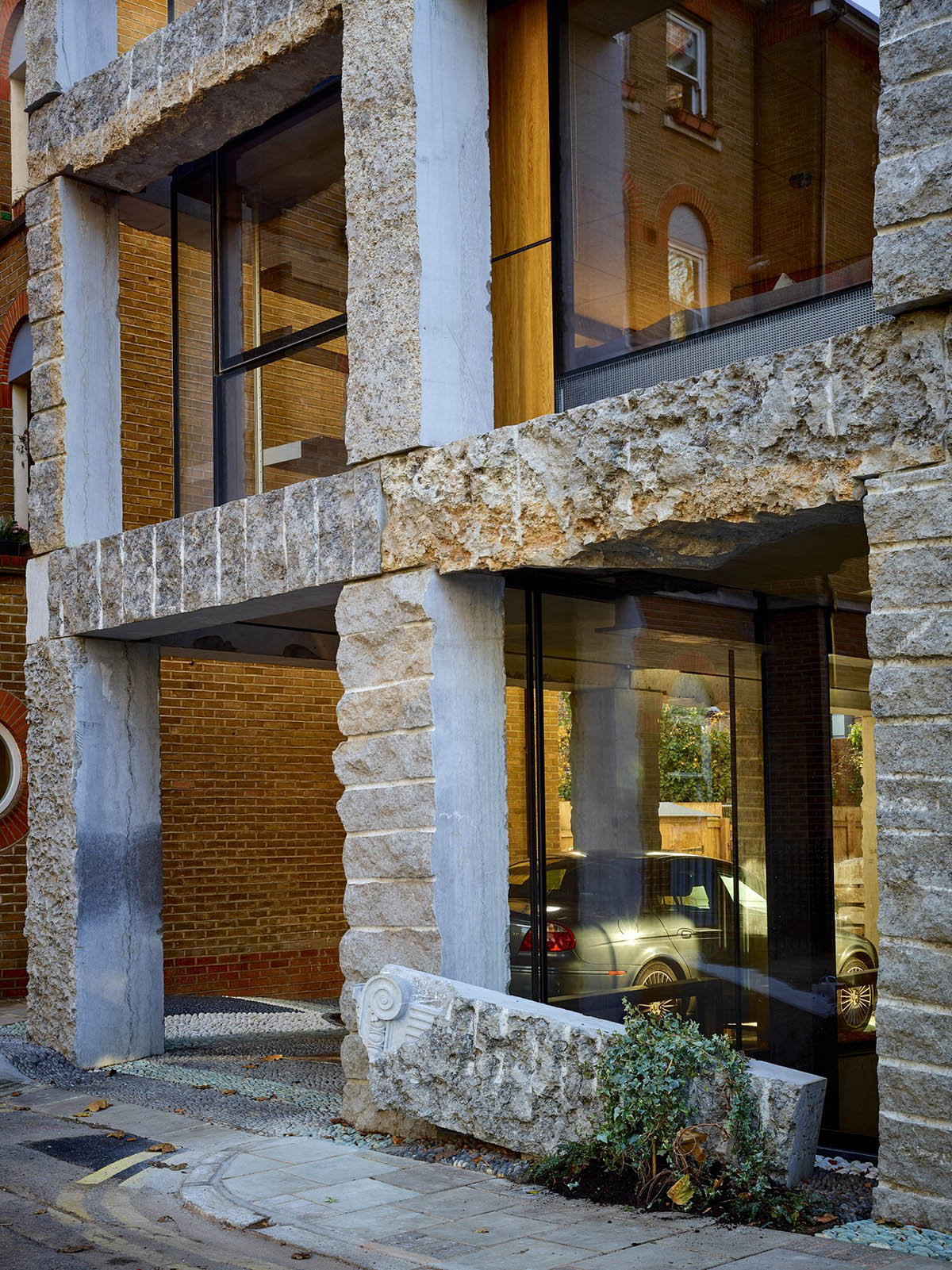
Accommodated eight apartments and two floors of office across seven floors behind a trabeated limestone exoskeleton in its natural finish; "the design aims to unify structure and reference to local heritage as architectural expression and in turn remind us that the etymology of all architectural languages is still driven by their material’s structural, visual and tactile properties," pointed in the brief.
"Column free interiors allow future flexibility from multiple to single units and residential to office use by removing or altering the oak ‘furniture’ that combine partitions, doors and cabinetry."
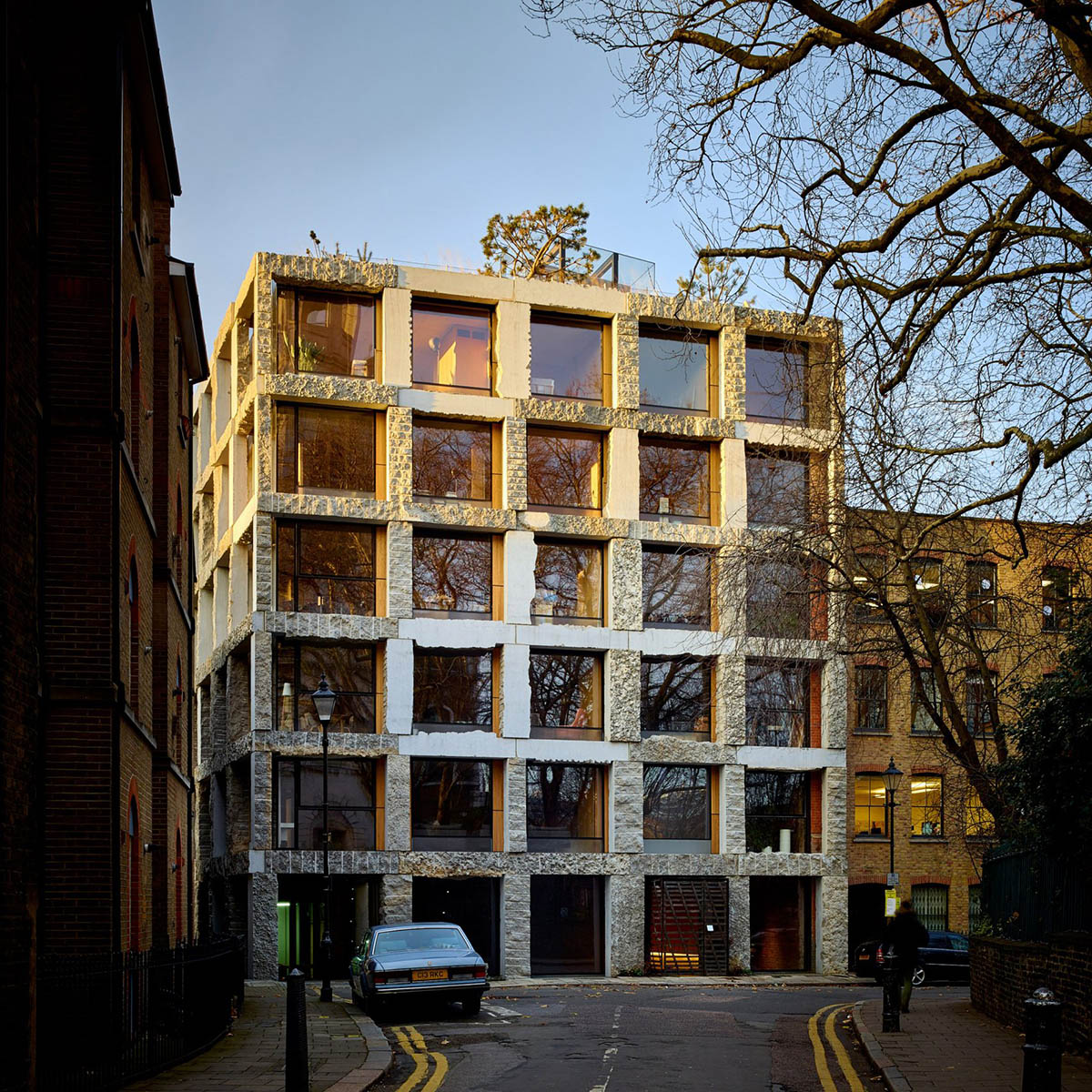
However, it is a big question mark that this piece of work will endure to the threat of its demolition order issued by Islington Council. The architect will enable the drawings regarding the details of the facade on the following days.
The jury – Dorte Mandrup, George Arbid, Angelika Fitz, Ștefan Ghenciulescu, Kamiel Klaasse, María Langarita and Frank McDonald – will shortlist 40 projects on January 16 and select the five finalist projects on February 13. The winners will be announced in mid-April and receive their awards at a ceremony on May 7 at the Mies van der Rohe Pavilion in Barcelona.
All images courtesy of EUmiesaward19
> via EUmiesaward19
