Submitted by WA Contents
Isaac Broid and Productora's triangular Teopanzolco Cultural Center wins Oscar Niemeyer Award
Mexico Architecture News - Oct 25, 2018 - 01:36 20550 views
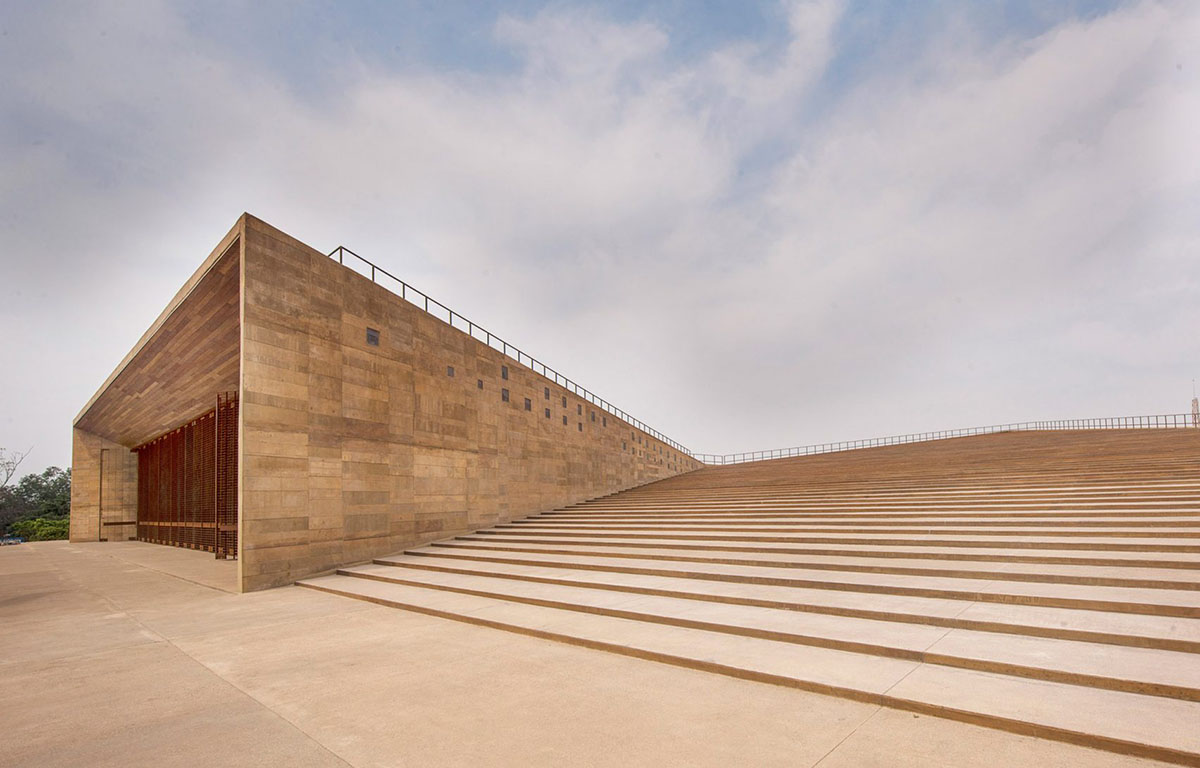
A triangular concrete cultural center designed by Mexican architect Isaac Broid and the firm Productora has won the Oscar Niemeyer Award for Latin American Architecture.
The Oscar Niemeyer Prize is the most prestigious in Latin America and is awarded every two years to an architectural work previously awarded with a Gold Medal or Silver Medal in a Latin American Biennial affiliated with REDBAAL.
The Oscar Niemeyer Award jury panel presented a list of 20 finalists last week and Isaac Broid and Productora's Cultural Center Teopanzolco has been selected as the winner of the award, as it strongly represents "Latin American architecture in the international context and conceived as undeniable empowerment."
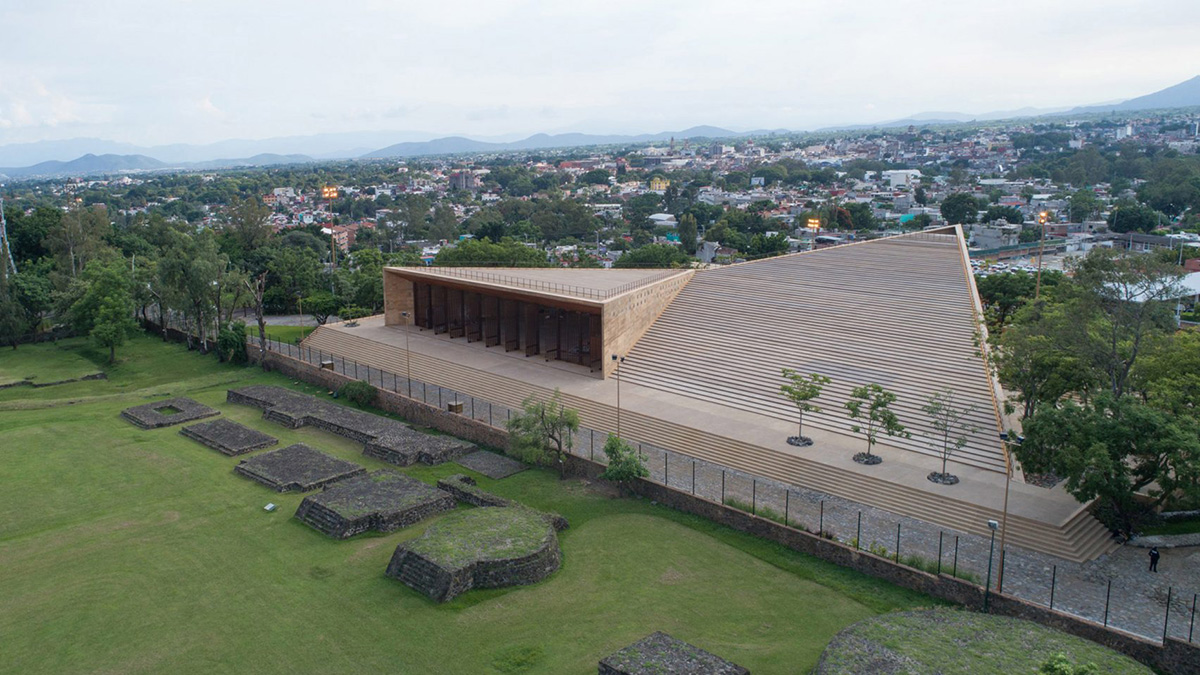
The project for the new Cultural Center is located in an area in front of the archaeological zone of Teopanzolco, a situation that poses two fundamental strategies: on the one hand, to strengthen the relationship with the archaeological site and on the other, to generate significant public space.
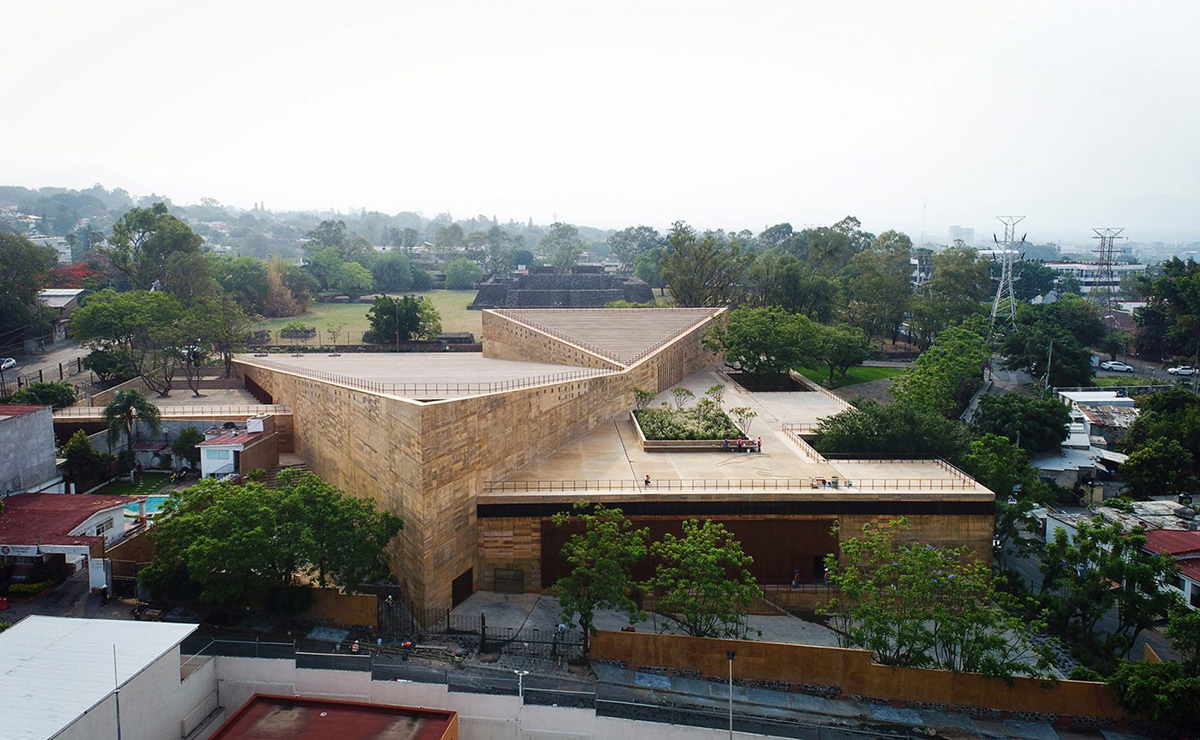
The Award and Exhibition Ceremony of the 20 finalist projects took place at the headquarters of the College of Architects of Mexico City (CAM SAM) on Tuesday, October 23, 2018.
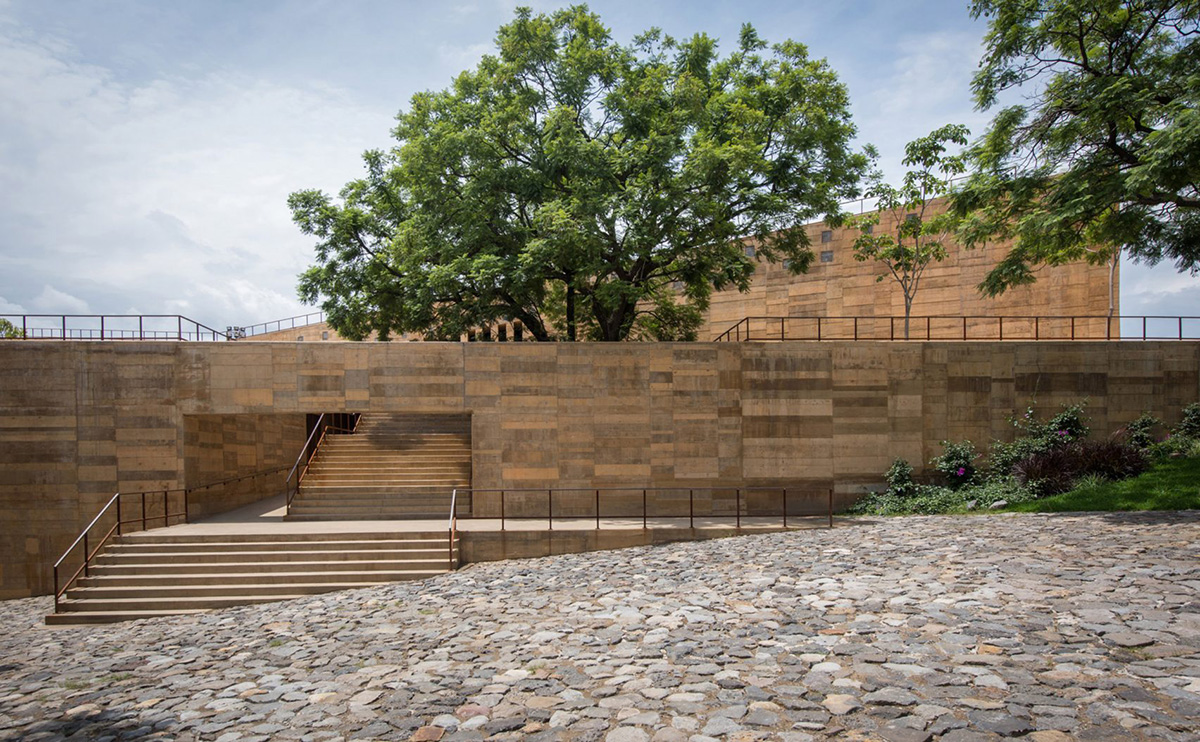
Inspired by the Aztec ruins at the archaeological site, the building is organized through two elements, a triangular floor that contains public programs - lobbies, services, lockers, wardrobes, auditorium - and a platform that surrounds it and that houses the private operation areas - dressing rooms, warehouses, storage areas - including a black box for multiple uses.
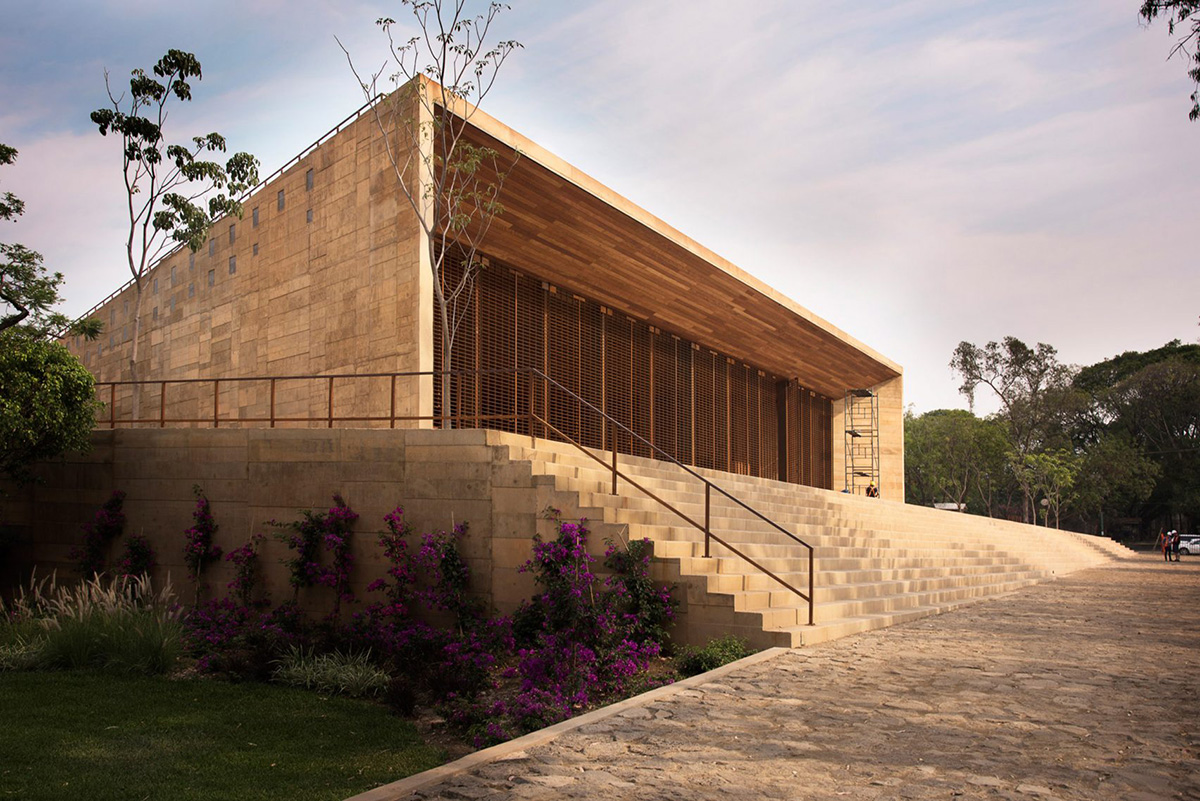
The horizontal platform that surrounds the triangular floor serves as a viewpoint towards the archaeological zone and towards the city. The large basement contains a series of courtyards, one of them sinks in front of the secondary access of the Auditorium and creates a small outdoor theater.
This platform is capable of generating diverse exterior spaces and resolving the secondary accesses to the interior of the auditorium or to the platform itself, as well as incorporating the large existing trees of the place.
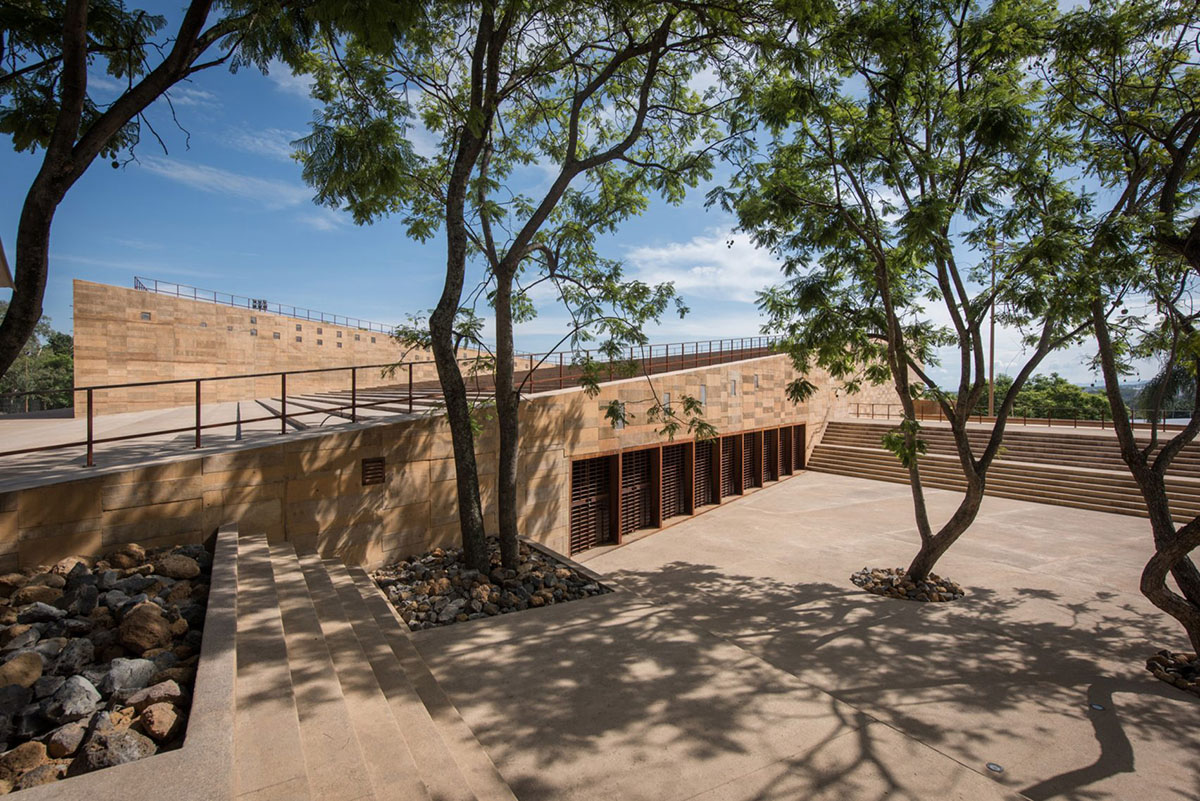
On the other hand, the triangular-shaped main deck consists of a large stepped ramp that originates from the intersection with the horizontal platform that surrounds it and substantially reduces the physical presence and visual impact of the new building, as well as converting the roof into a additional outdoor auditorium that has as its background the archaeological site.
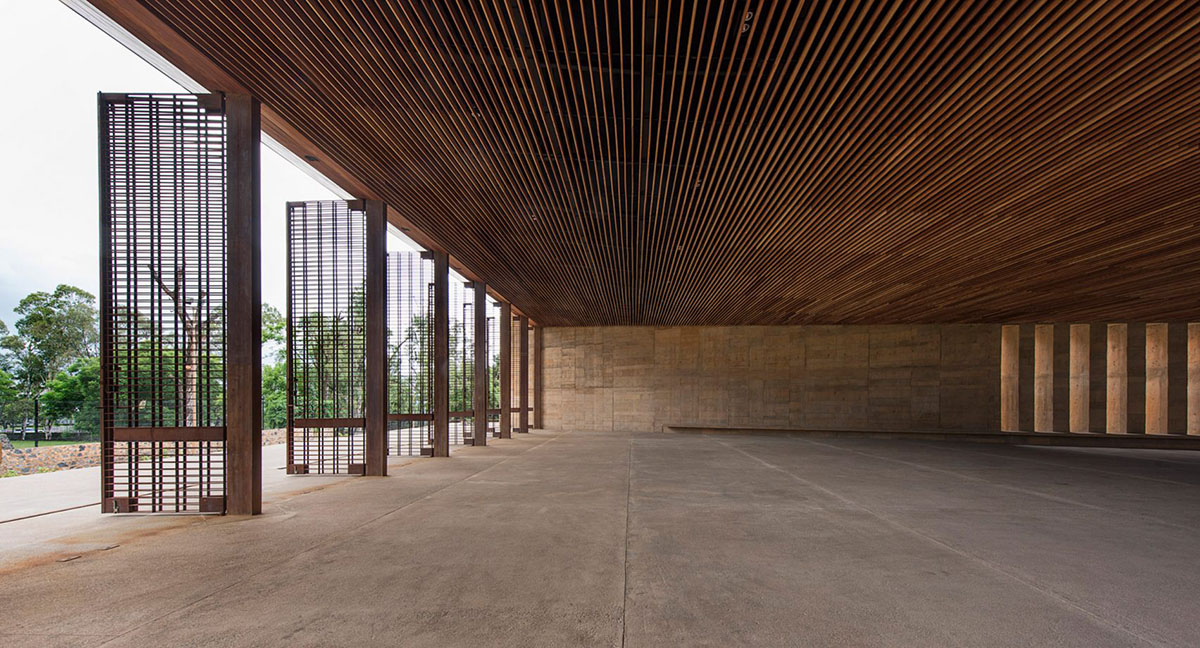
"This large triangular esplanade is the cover of the main hall of the Auditorium, and contains another smaller triangular esplanade that is the cover of the main hall. Both platforms descend in opposite directions and create a visual game of inclined planes that can be seen throughout the journey," said Productora in its project description.
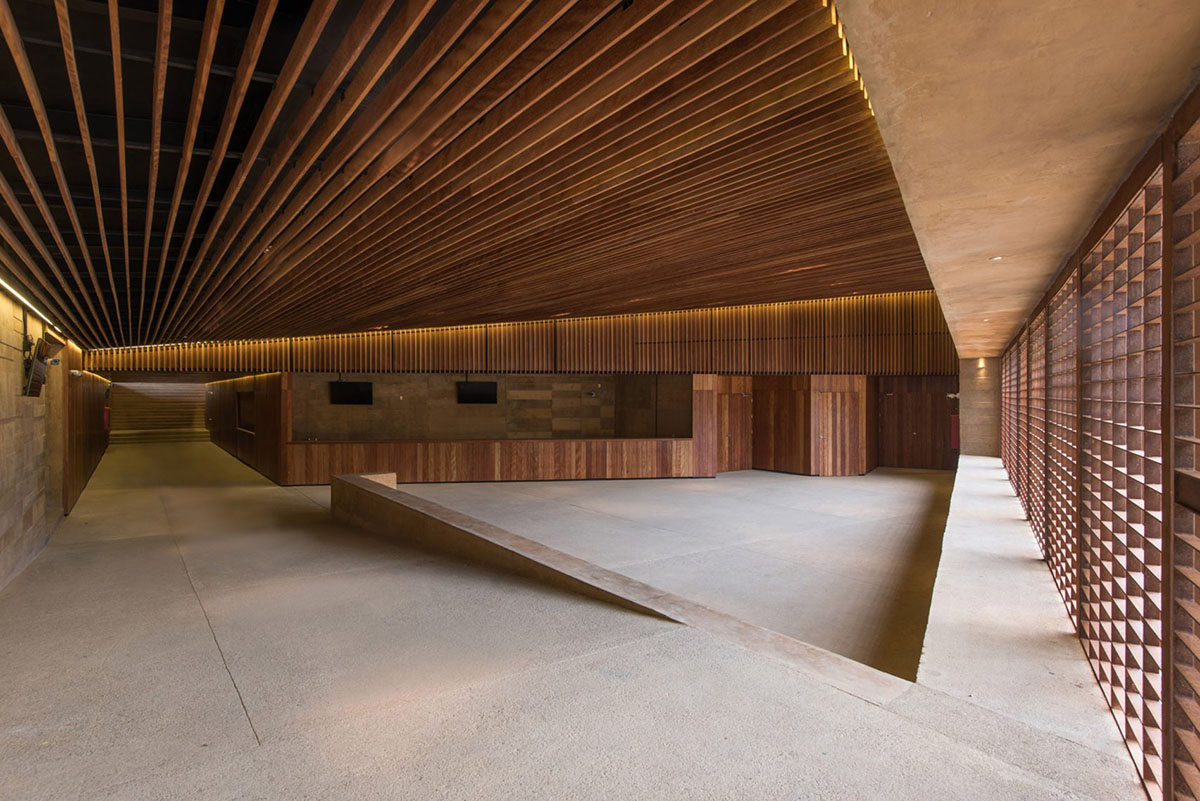
The main lobby has permanent openings strategically arranged that allow ventilation with cross circulation, avoiding the use of electrical systems of thermal conditioning.
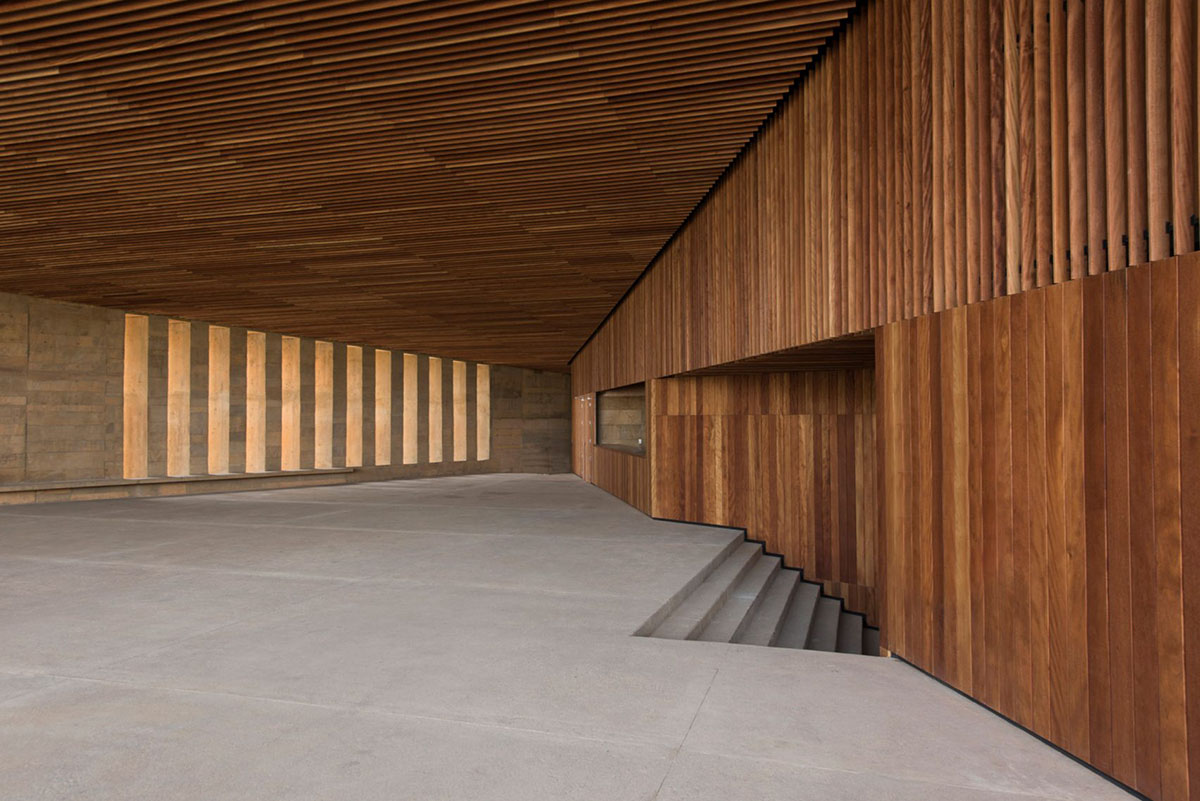
The composition axis of the triangular access floor was intentionally arranged on the same axis of the main pyramid. In this way, the lobby arranged exactly in front of the pyramid becomes a vantage point and a meeting place before or after events: a space that establishes a continuous dialogue between contemporary cultural life and the presence of the past.
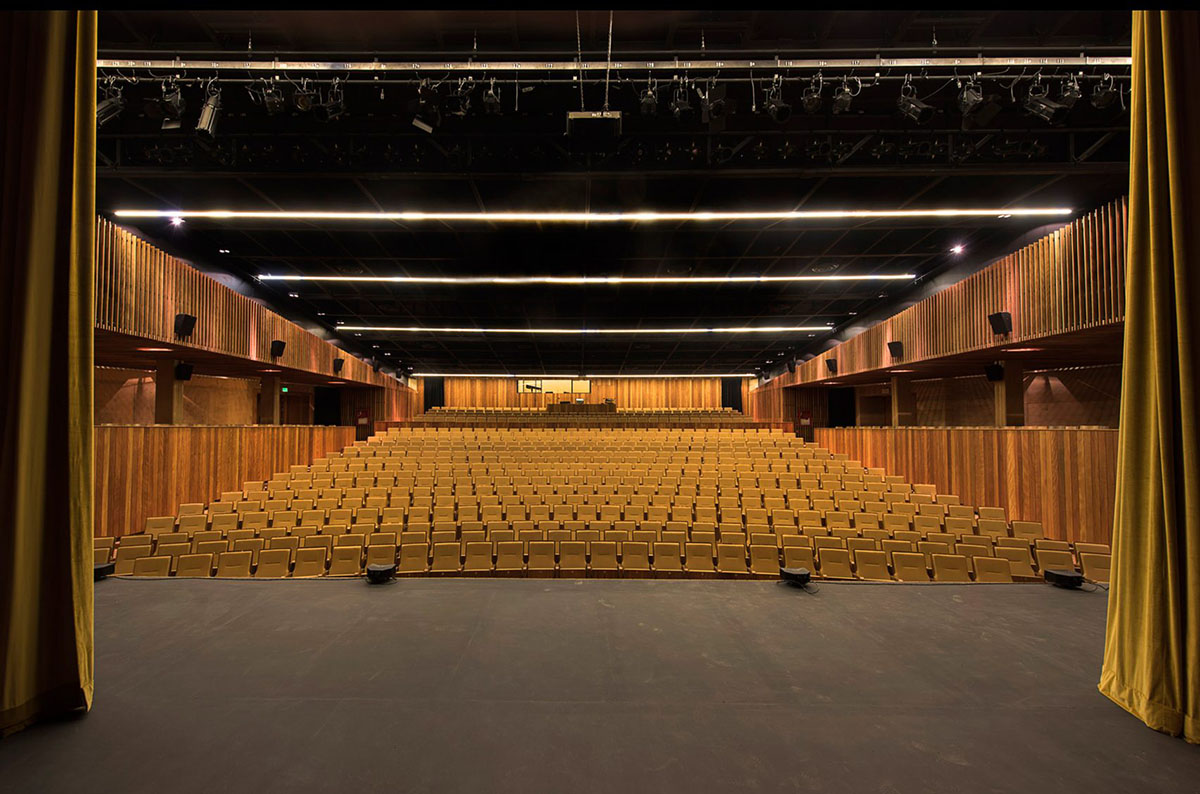
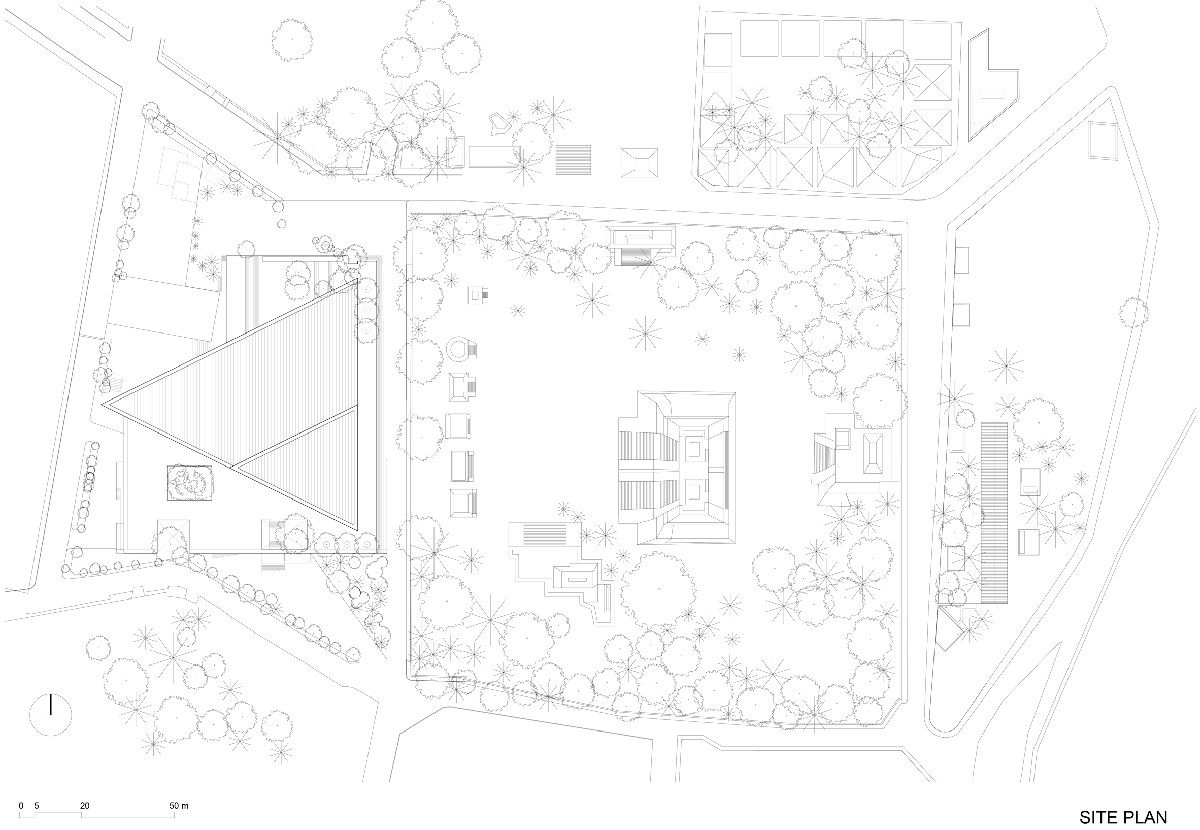
Site plan
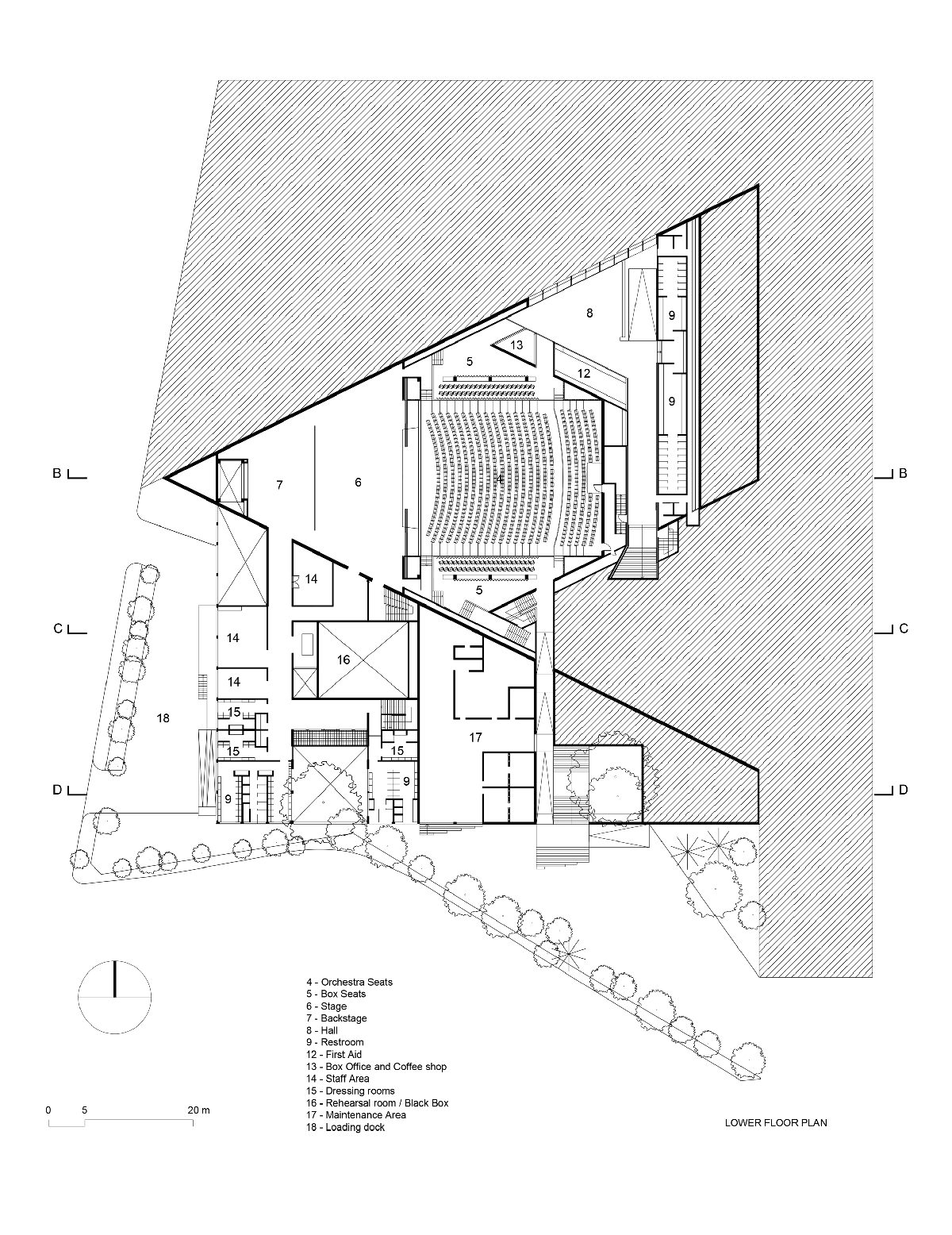
Lower floor plan
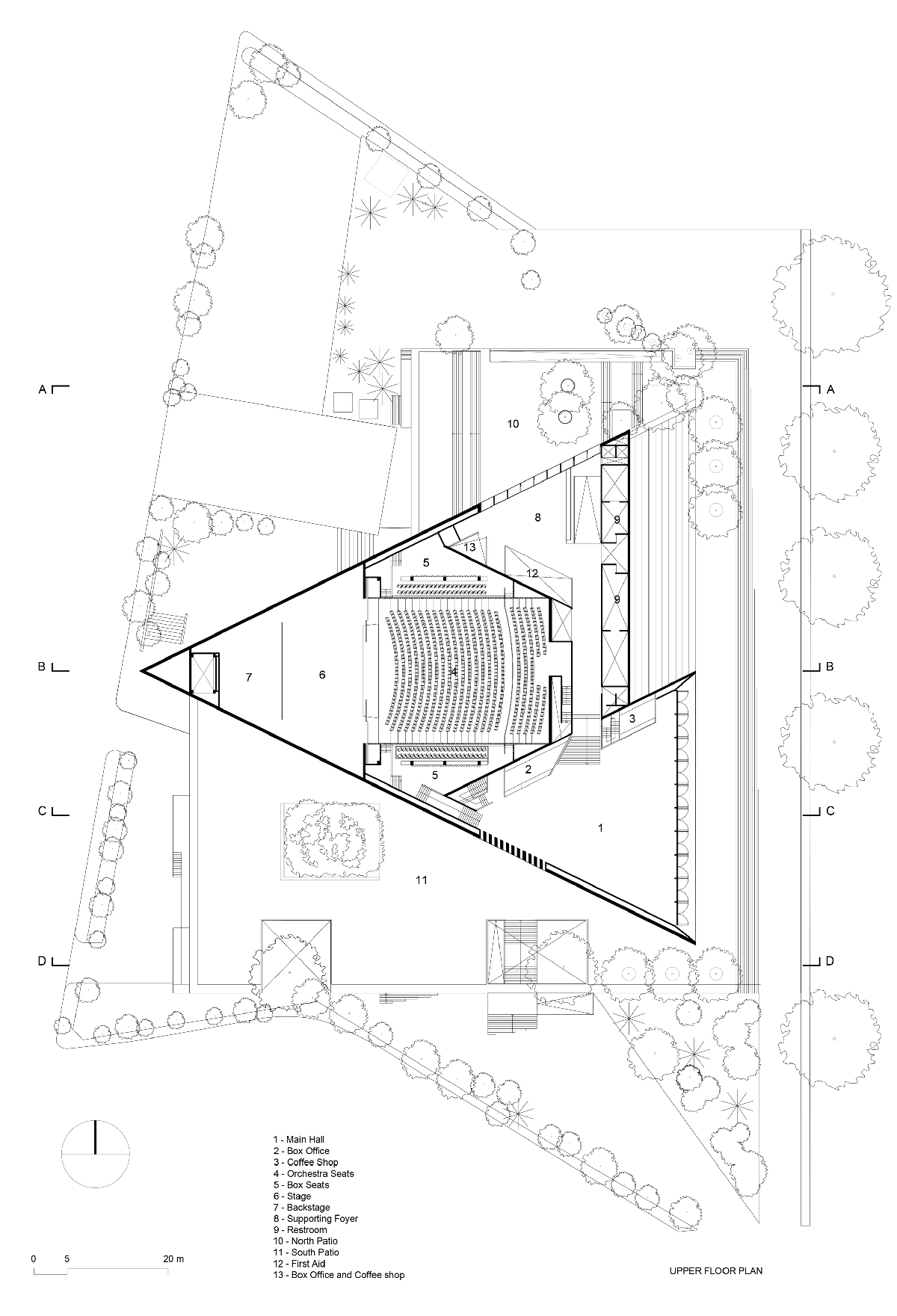
Upper floor plan

Sections
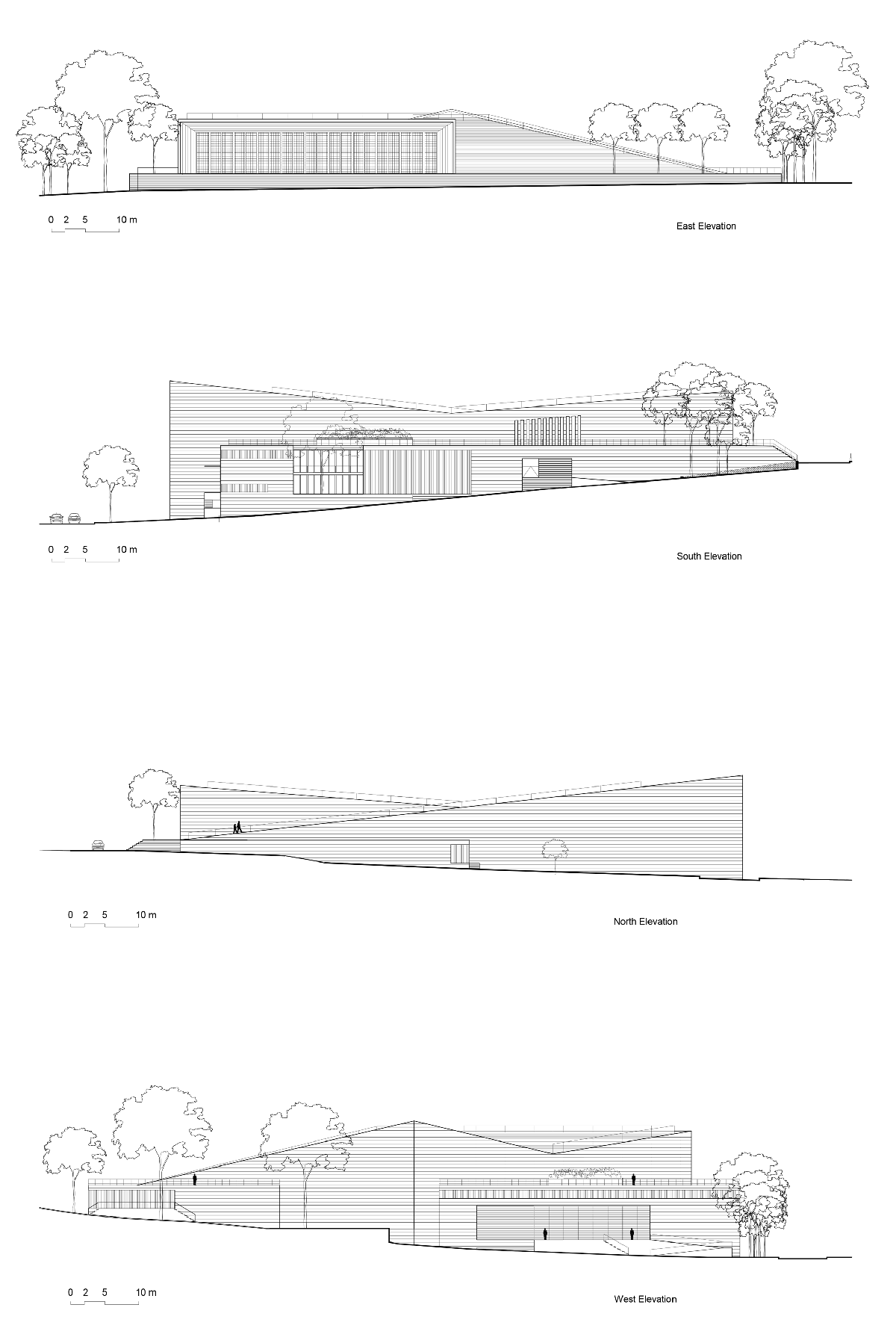
Elevations
Project facts
Architects: Isaac Broid and Productora (Carlos Bedoya, Víctor Jaime, Wonne Ickx, Abel Perles)
Collaborators: Gerardo Galicia, Pamela Martinez, Josue Palma, Alonso Sanchez, Rosalía Yuste, Antonio Espinoza, Diego Velazquez, Gerardo Aguilar, Jesús Minor, Juan Pablo Perez, Oswaldo Delgadillo, Mariana Toro, Valeria Alvarado y Eitan Vazquez
Structural engineering: Colinas del Buen (Efren Franco y Selene Cortes)
Technical engineering: Taller M2 (Jose Madrid)
Theatre counsel: Alejandro Luna e Itzel Alba
Acoustic counsel: Cristian Ezcurdia y ARUP (Jaume Soler)
Lighting design: Luz y Forma (Luis Lozoya)
Bioclimatic counsel: Bioarquitectura (Gerardo Velazquez Flores)
Client: Secretary of Culture of the Morelos State
All images © Jaime Navarro
> via Productora
