Submitted by WA Contents
Peter Zumthor completes family home with layered concrete on a hilltop of South Devon
United Kingdom Architecture News - Oct 30, 2018 - 00:51 21989 views
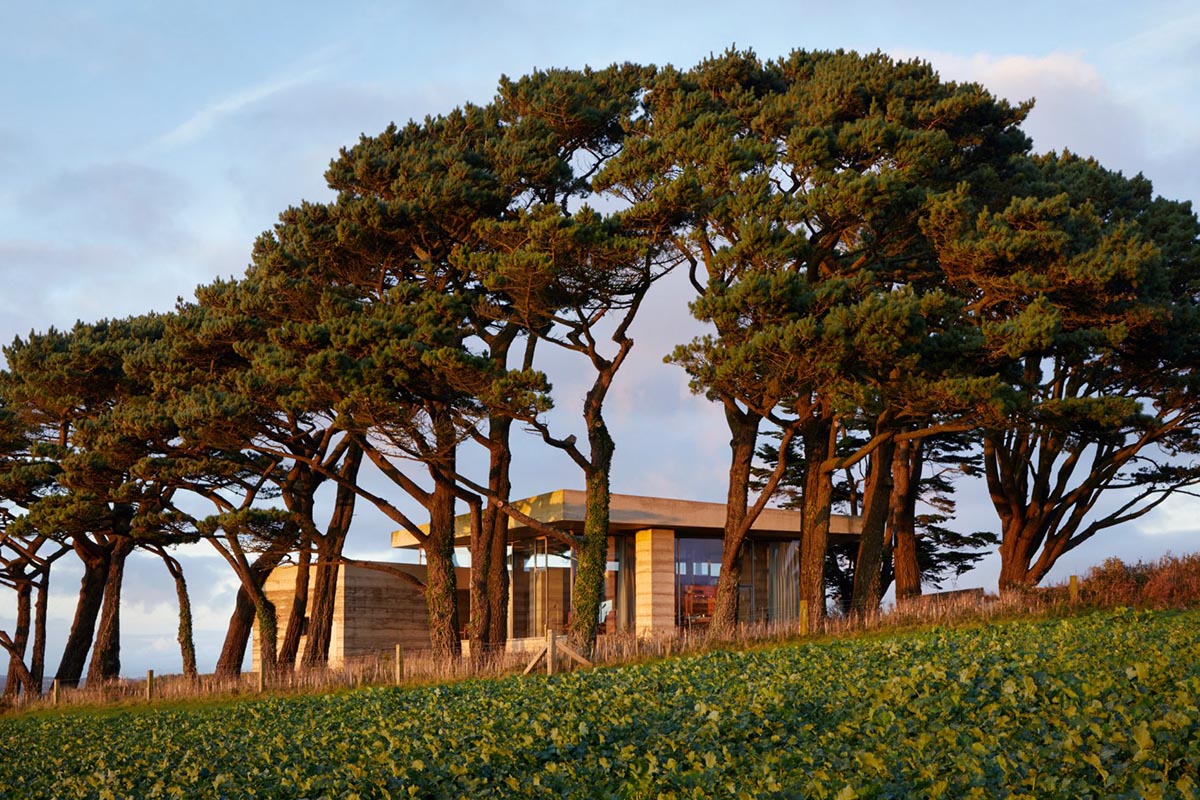
Swiss architect Peter Zumthor has completed a new family home on a hilltop of South Devon, as part of Living Architecture's holiday homes that can be rented for a short stay.
Located on a private hilltop with expansive gardens and views across Devon and to the sea, the one-story house is Zumthor’s first permanent building in the UK and developed as the seventh commission as part of the living architecture series, including MVRDV's Balancing Barn, John Pawson's Life House and FAT architecture's A House For Essex.
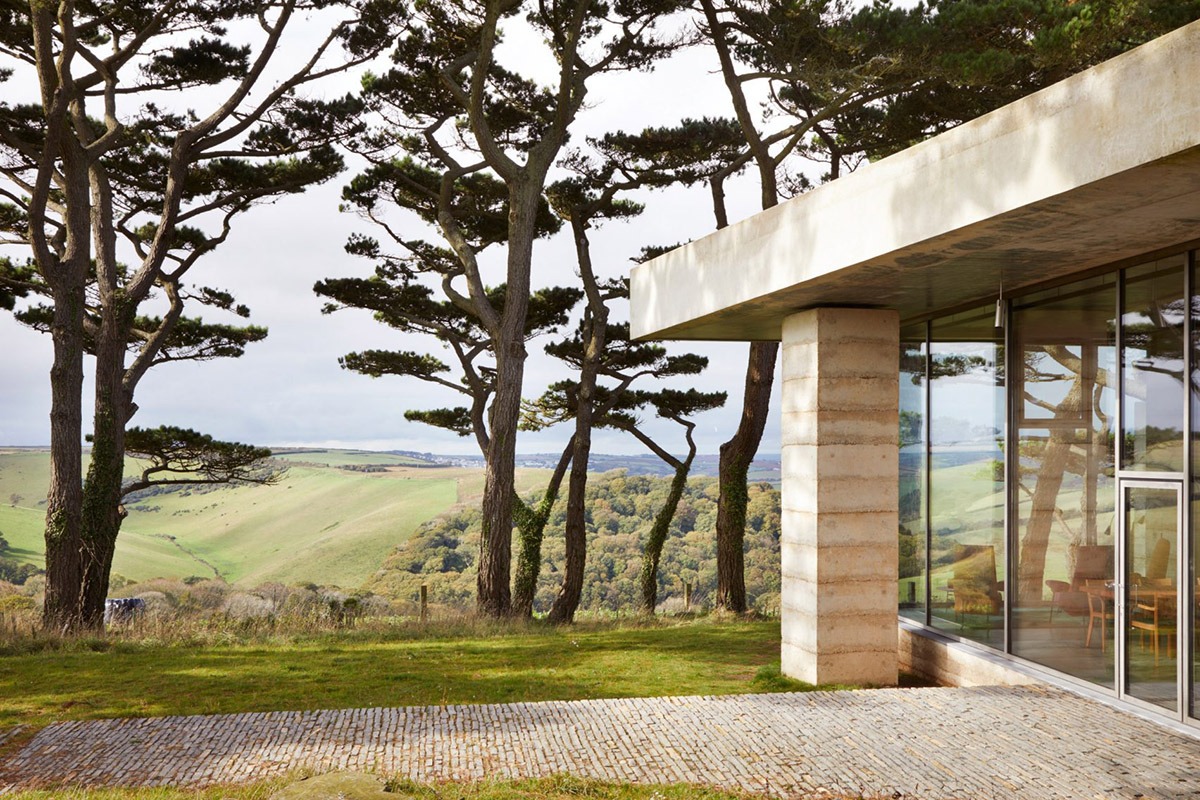
Zumthor's holiday home is differentiated with tick concrete walls, roof and floor-to-ceiling glazing, adapting to its natural surrounding - which is surrounded by 20-meter-tall monterey pines.
The building is made up of hand hand-rammed concrete walls opened up with huge windows to the nature, allowing to stay up to ten guests inside. Hand-rammed technique gives a special layer on the concrete with stripes to be seen outside and inside.
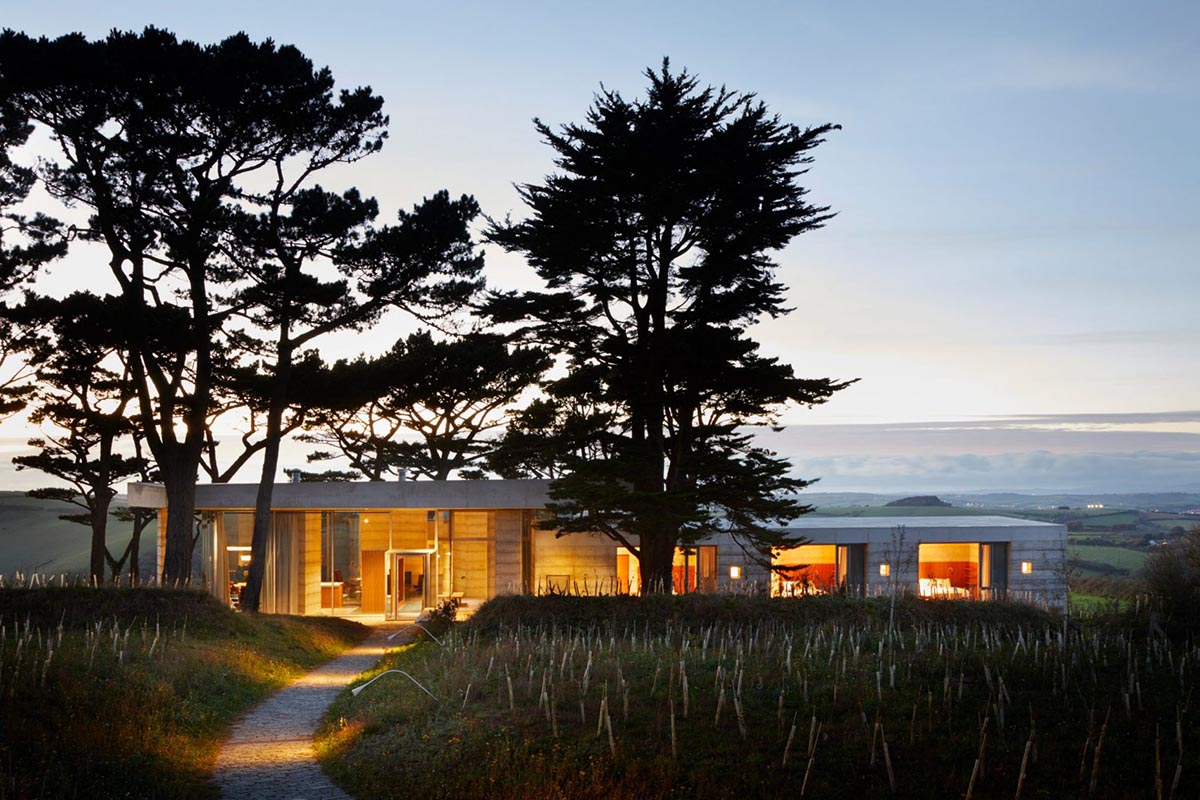
In addition, with its particular color, the house becomes a part of the existing landscape with its sandstone color and calm attitude. Designed as an open plan, the house includes five bedrooms with en-suite bathrooms, a kitchen, a lounge area, and a fireplace.
"It has become rare to be able to sit in a house and look out at a beautiful landscape where no trace of another building interrupts the lines of the rolling hills," said Peter Zumthor.
"Quietness, contemplation, pure luxury. I could not resist to try to create this house," he added.

Positioned on a lower level within the garden, Secular Retreat is partly concealed behind the reinstated natural field boundaries. Only as guests approach along the sweeping pathway is the full extent of this extraordinary house revealed.
A range of sofas, chairs, tables and light, were also designed by Peter Zumthor. "The living area is where guests come together to prepare food in the thoughtfully designed kitchen, eat at the large dining table or gather around the fireplace," said in the description of the project.
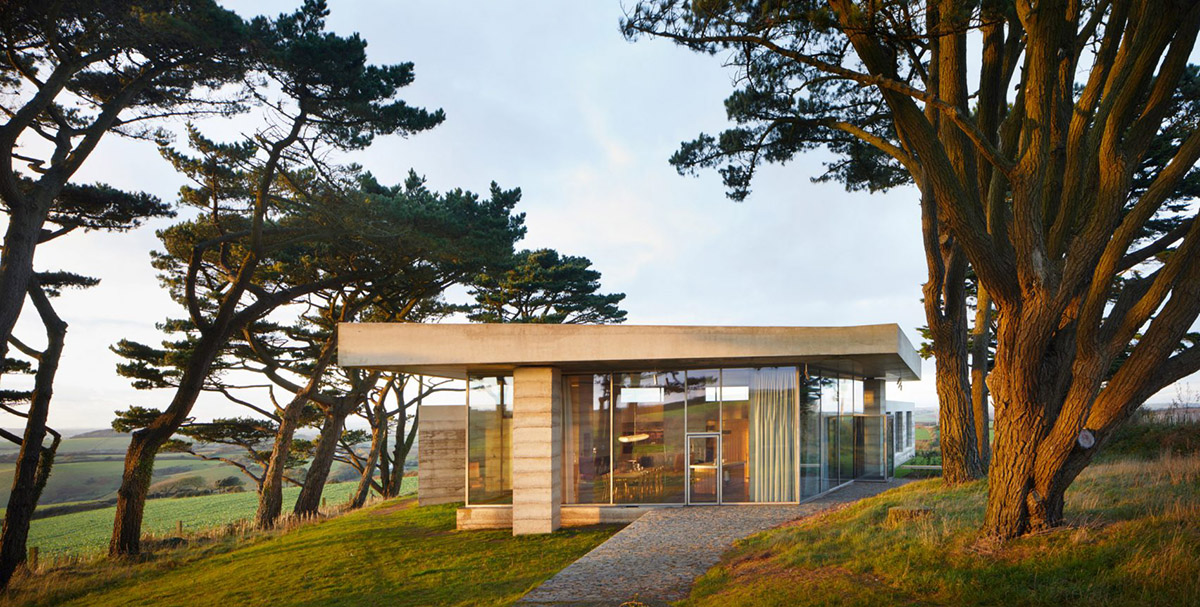
"When in need of some privacy, for an afternoon nap or a soak in the timber bath, they can choose from five generously sized bedrooms each with an en-suite bathroom."
"Each bedroom takes advantage of the stunning location, with full-height windows onto the nearby gardens and landscape. Wake in the morning to see birds of prey scouting the valley below, take a coffee into the east garden, settle on a bench with a book or take a stroll among the Monterey Pines surrounding the house."
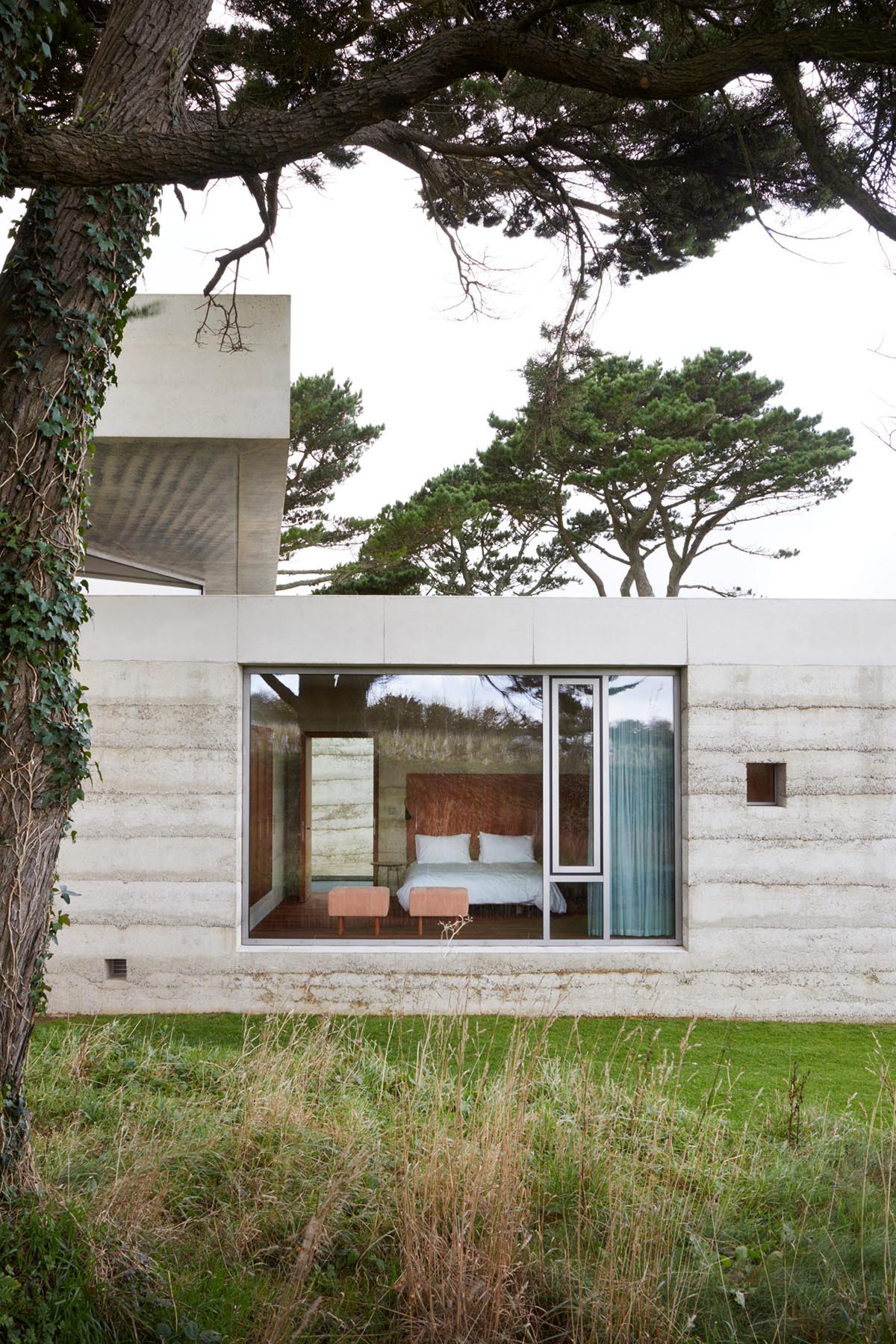
The house provides a mesmerizing garden view, the landscape of the garden was designed by Rathbone Partnership. The house will be able to be booked from March 2019.
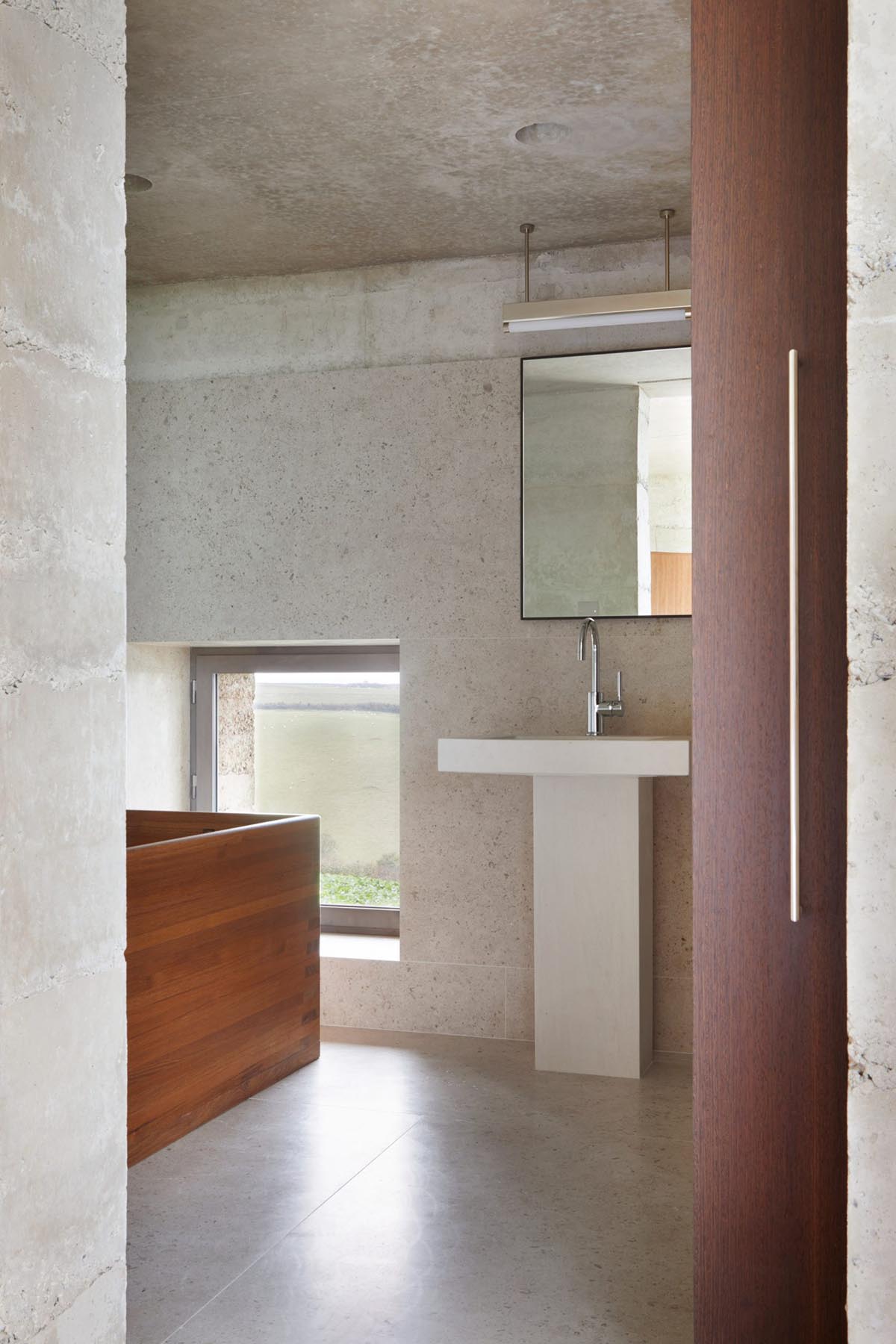
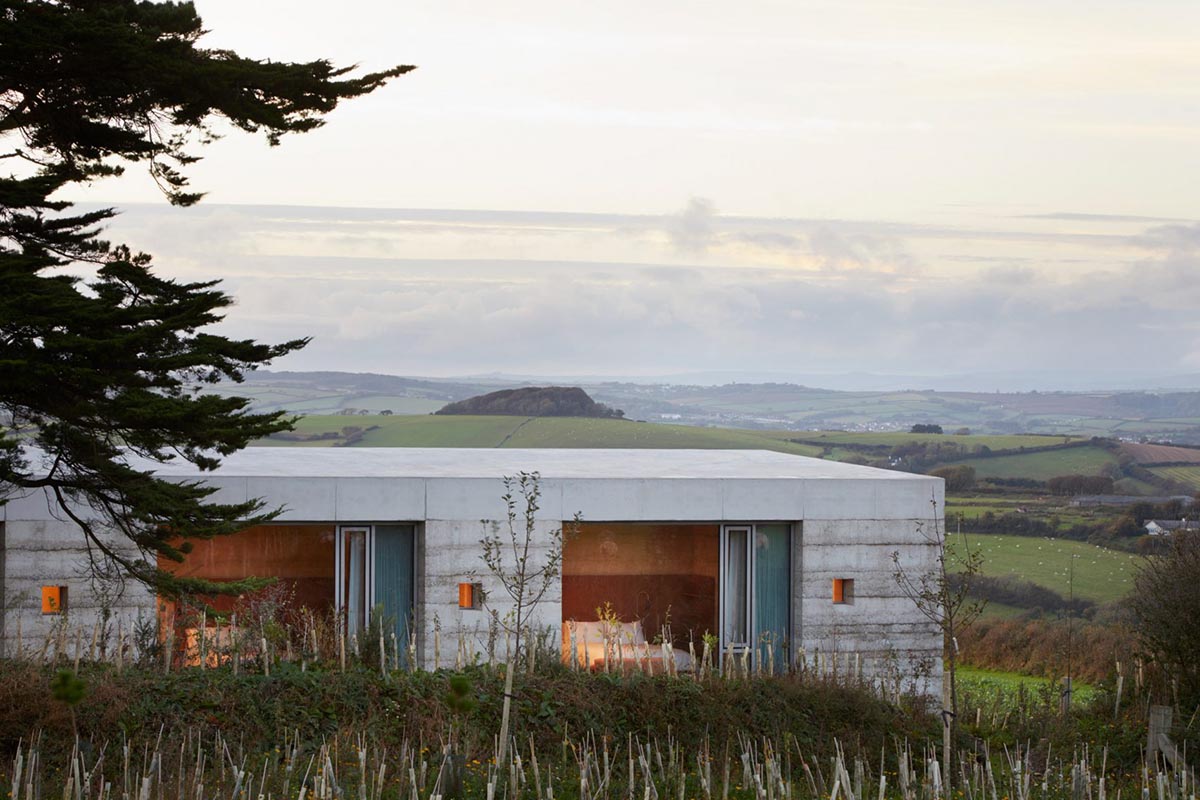
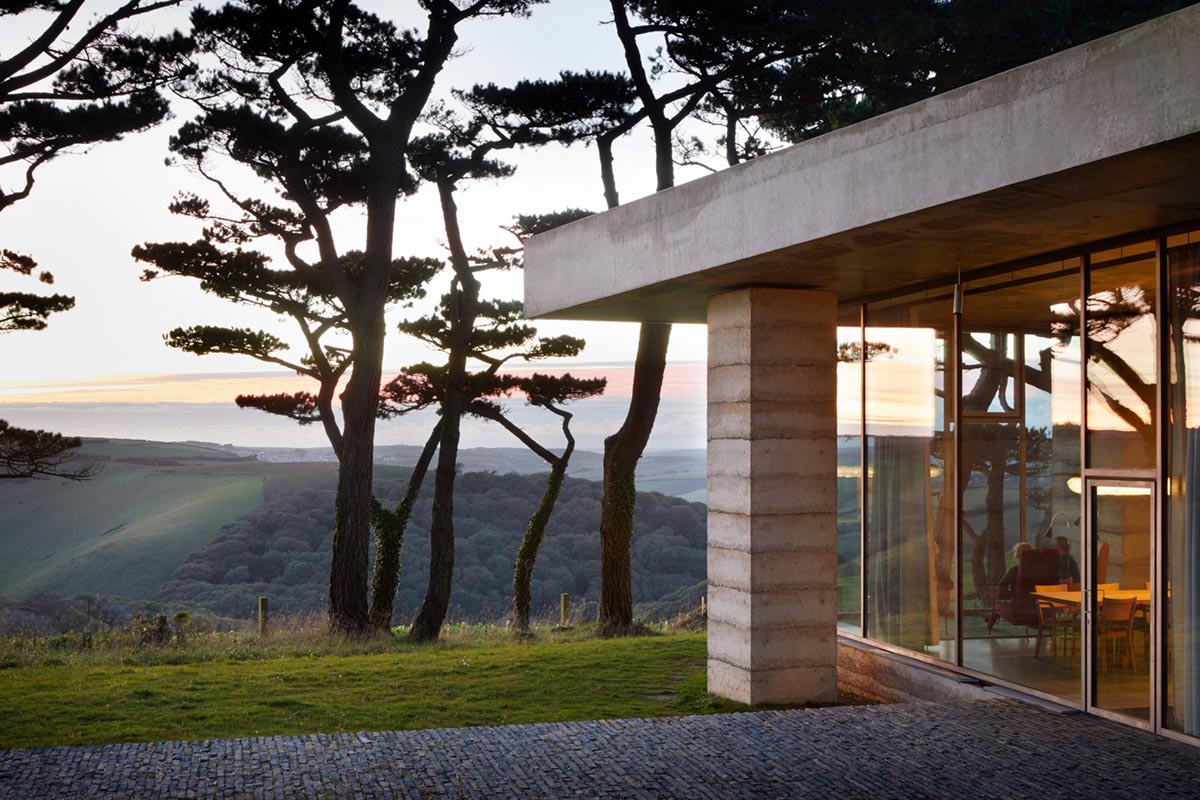
Peter Zumthor generally designs public buildings and major developments in his small studio. Zumthor recently completed old mining facility buildings in Norway's old mining region, Allmannajuvet. He is currently working on the new extension of the Fondation Beyeler in the heart of Riehen, Switzerland - just located outside of the city of Basel. He also revized plans for his hotly-anticipated LACMA Museum in Los Angeles.
Project facts
Architect: Atelier Peter Zumthor
Project team: Peter Zumthor, Rainer Weitschies, Pascal Berchtold, Tom Tsapkov, Anna Page
Executive architect (phase 1): Mole Architects
Local architectural advisor (concept phase): David Sheppard Architects
Construction management: Simon Cannon
Structural engineer: Jane Wernick Associates
Quantity surveyor: KM Dimensions
Environmental design engineers: Transsolar and Integration UK
Landscape design and consultant: The Rathbone Partnership
All images © Jack Hobhouse
> via Atelier Peter Zumthor & Living Architecture
