Submitted by WA Contents
A House for Essex is now open to holiday rentals designed by Grayson Perry and FAT Architecture
United Kingdom Architecture News - May 17, 2015 - 17:11 8195 views
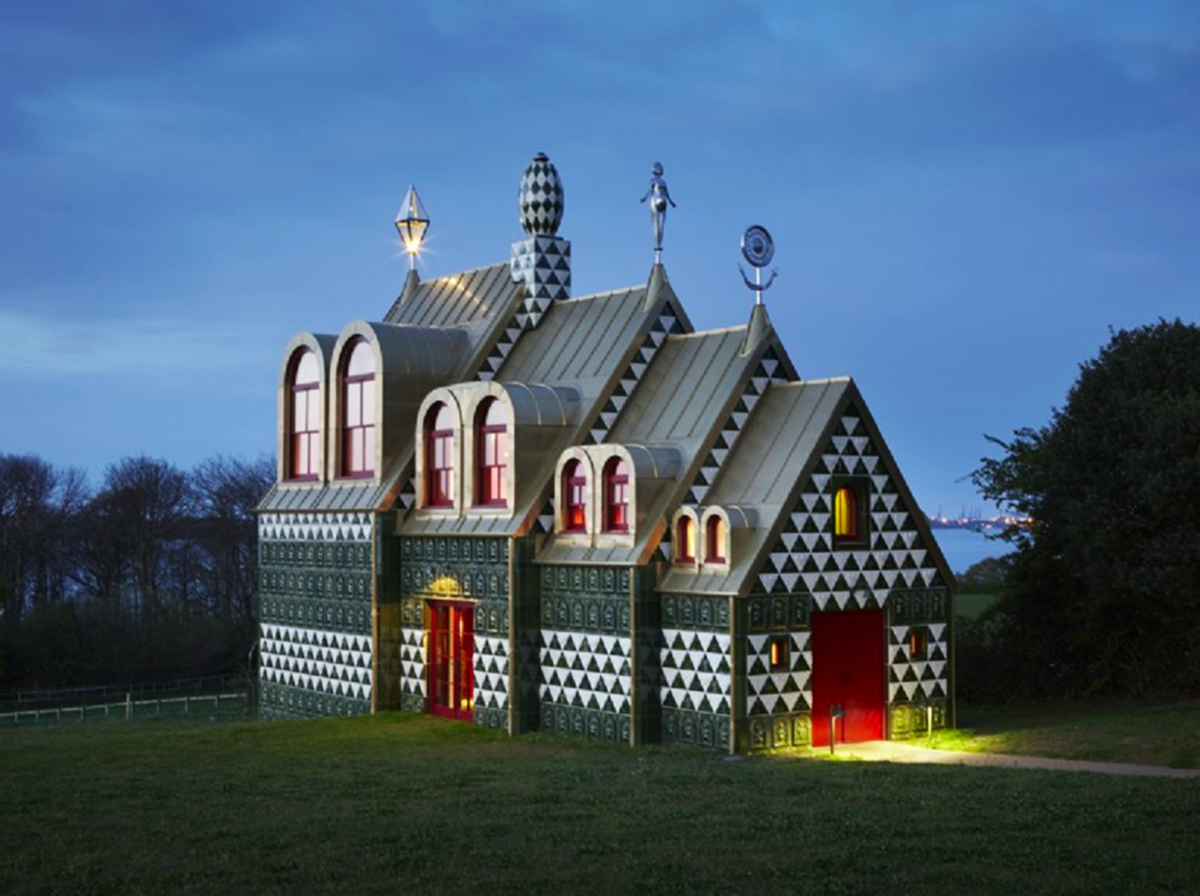
all images © Living Architecture
A House for Essex designed by Grayson Perry and FAT Architecture,which present to holiday rentals a new discovery on modern but playful architecture with its distinctive artwork and special qualities of Essex.A House for Essex is directed by Living Architecture in UK,which was set up five years ago to revolutionise both architecture and UK holiday rentals.This special organization has offered a new holiday home to the public by exposuring its authentic qualities in a elaborated design.
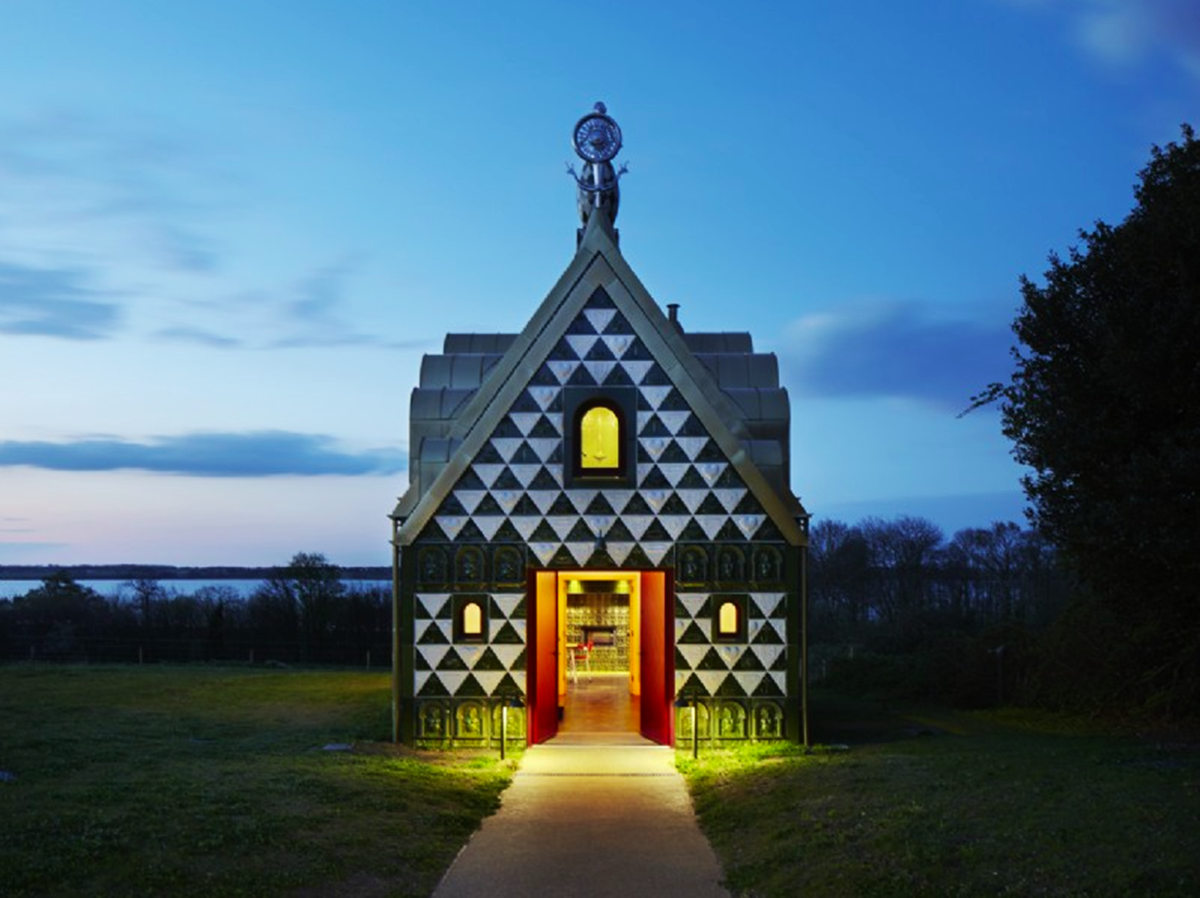
The house, near Wrabness on the North Essex coast, is both an artwork in itself and the setting for a number of works by Grayson Perry exploring the special character and unique qualities of Essex. The building has been designed to evoke a tradition of wayside and pilgrimage chapels. It belongs to a history of follies, whilst also being deeply of its own time. A House for Essex will be featured in a Channel 4 documentary - Grayson Perry's Dream House - on Sunday 17 May at 9pm.
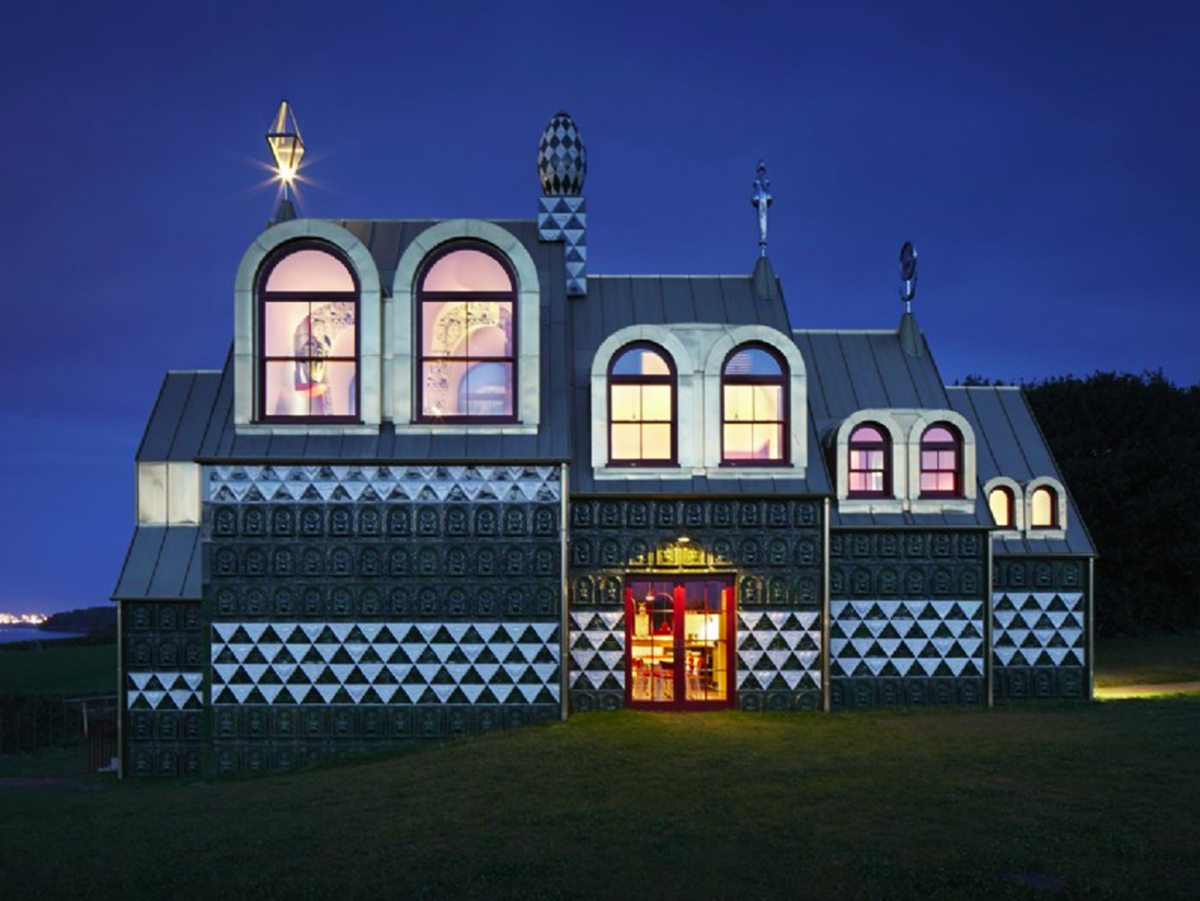
According to the Living Architecture; The building has been designed to evoke a tradition of wayside and pilgrimage chapels in the landscape. It is a singular building, appearing as a small, beautifully crafted object amongst the trees and fields. The house does not attempt to mimic the appearance or materials of existing buildings in the local village of Wrabness. Instead, it offers a unique addition. Its materials and forms are sympathetic to the site and the area’s sense of remoteness. For example, hand-made tiles relate tonally to the landscape while the building’s simple pitched roof forms echo simple agricultural buildings and farmhouses.
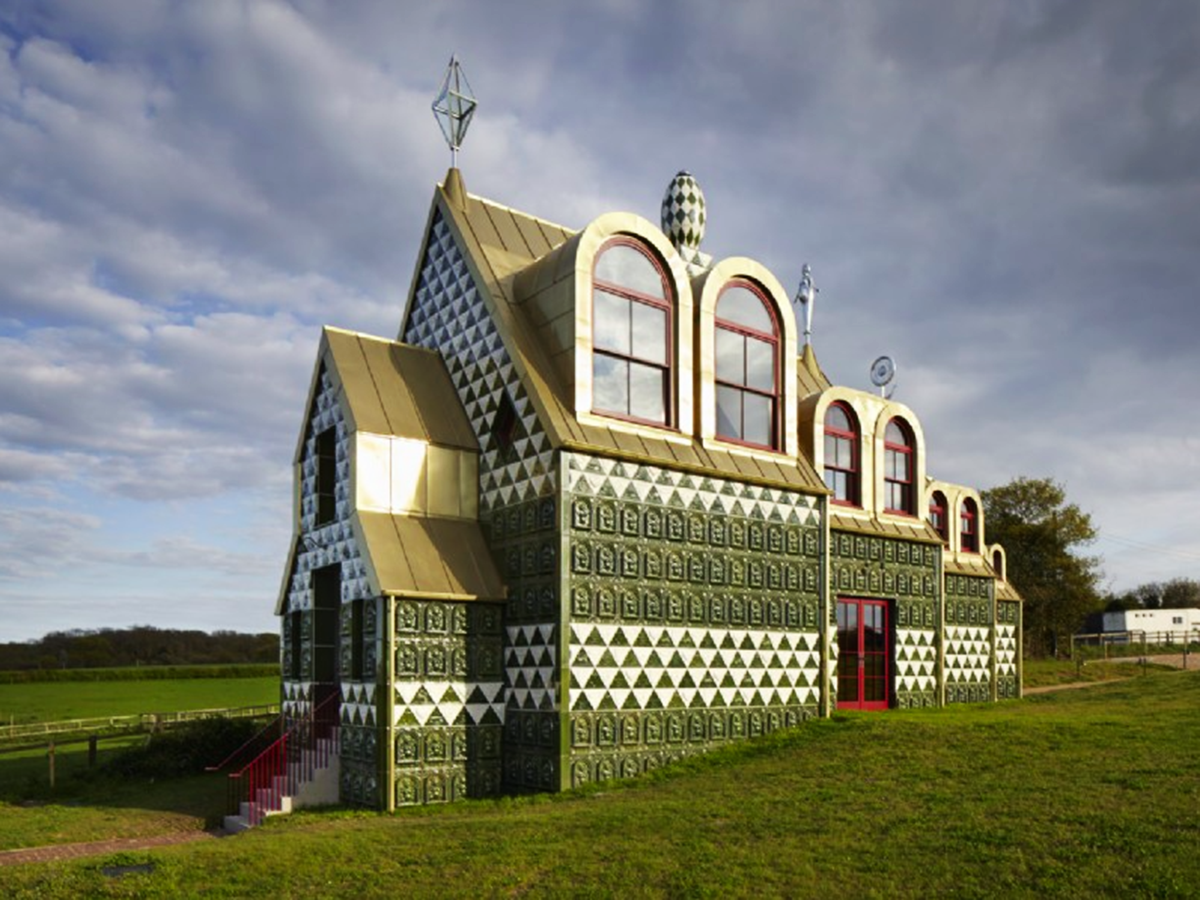
The form of the house is solid and barn-like. A series of simple, house forms step up in scale from the entrance to the main living room space. Each of these spaces is expressed externally as a volume in its own right. The building gets higher as it steps down the hill with the tallest volume at the lowest point. It therefore presents two different faces, a modestly scaled entrance porch to the south and a taller more formal frontage to the north.
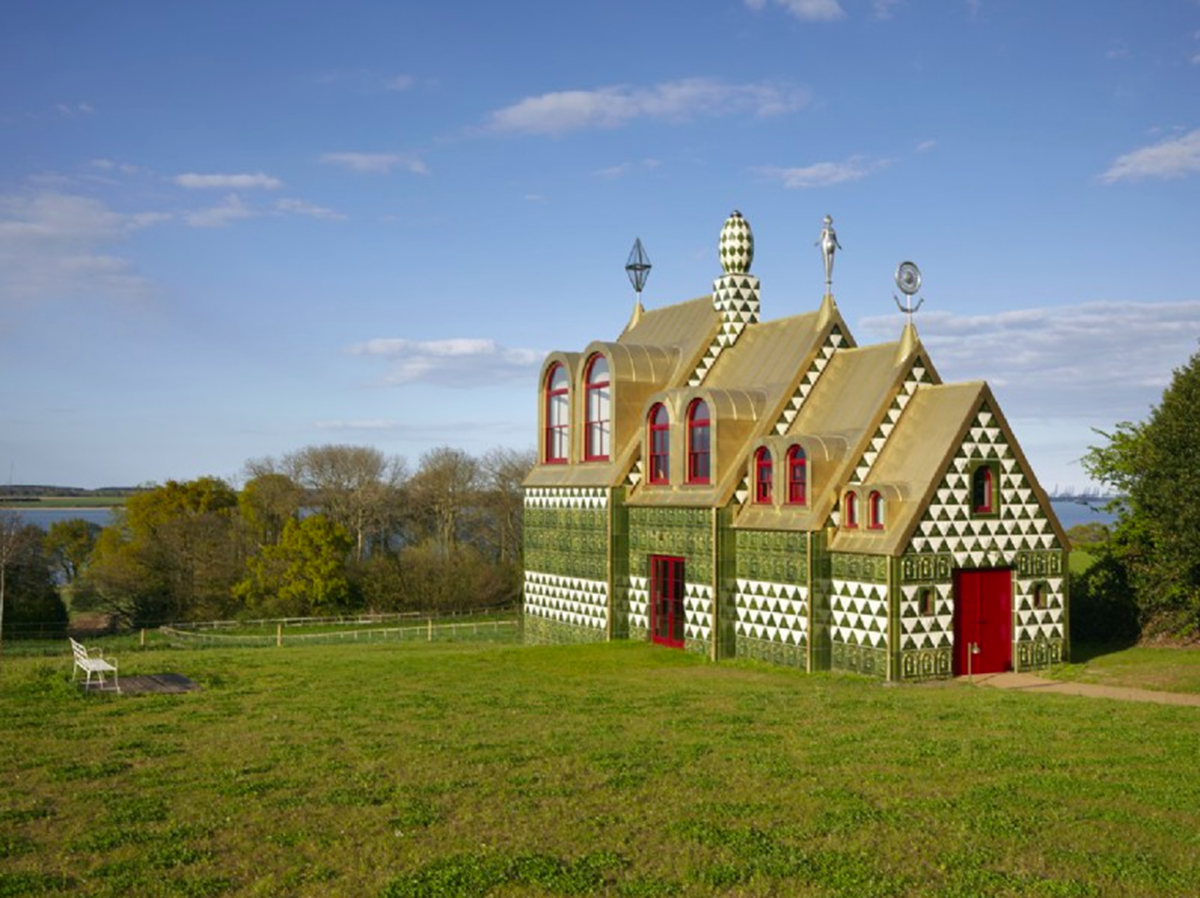
Visitors entering the house from the south pass through a series of spaces that become increasingly formal, culminating in a double-height living room lined with decorative timber panelling and Grayson Perry´s richly coloured tapestries. Upstairs there are two bedrooms which have views across the landscape to the east and west.
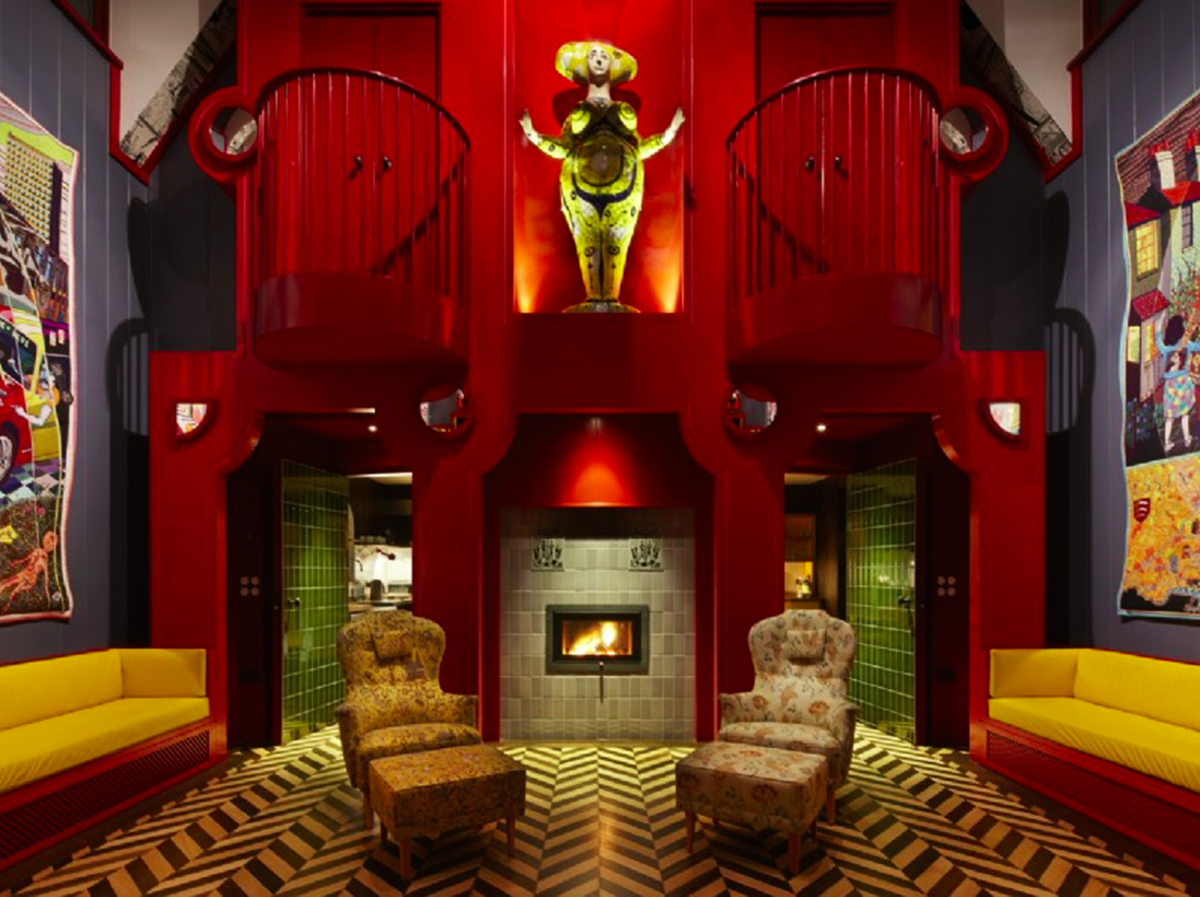
The stepping up of the volumes creates a series of interlocking spaces on the inside where each pushes into the other. The first floor bedrooms, for instance, will also have balconies that look into the living room space and the bath offers an unusual location from which to observe visitors in the hallway.
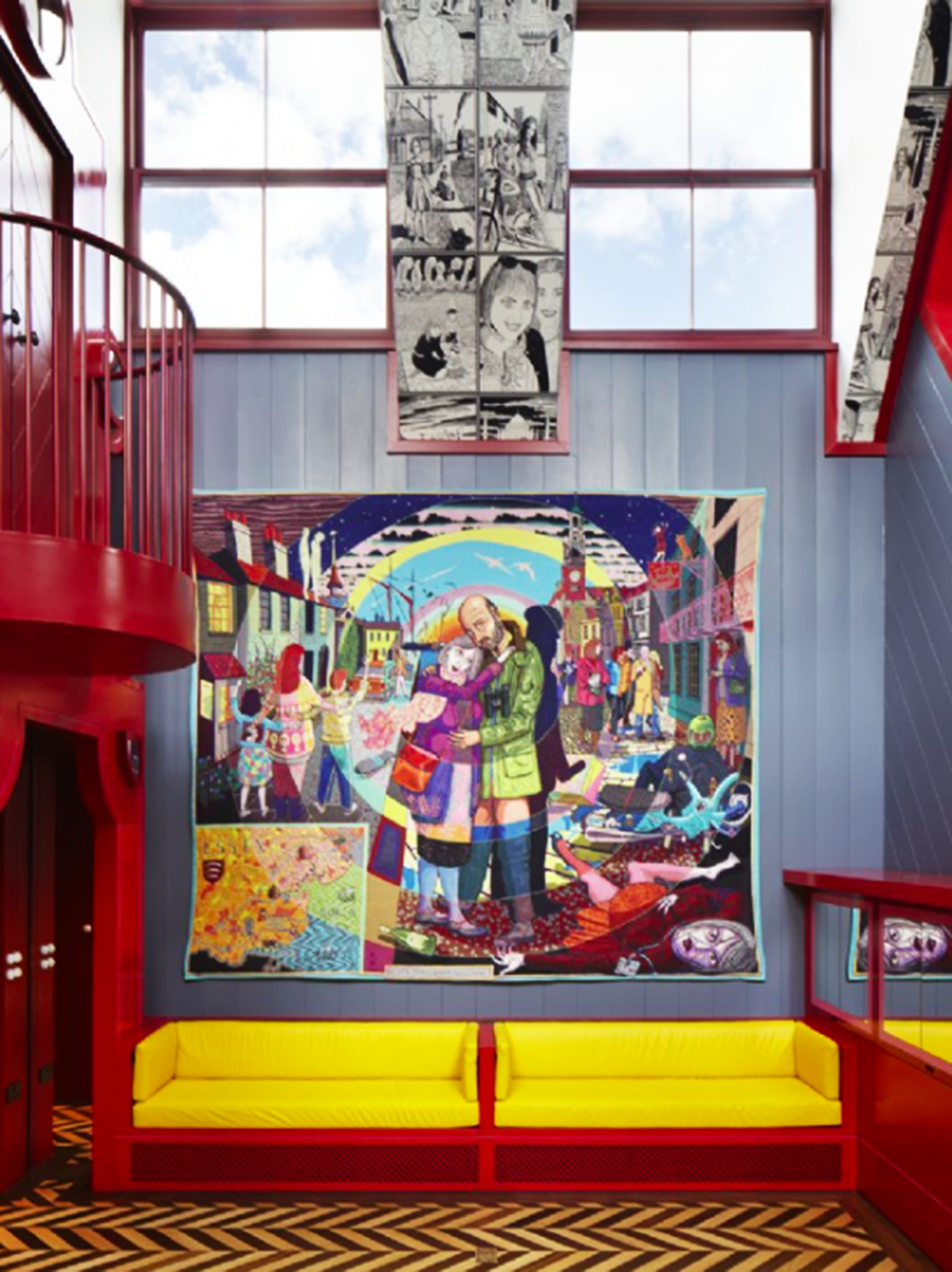
The interior of the house contains a number of specially commissioned art works by Grayson Perry including beautiful tapestries, pots, decorative timberwork and mosaic floors, celebrating the history and psyche of Essex.
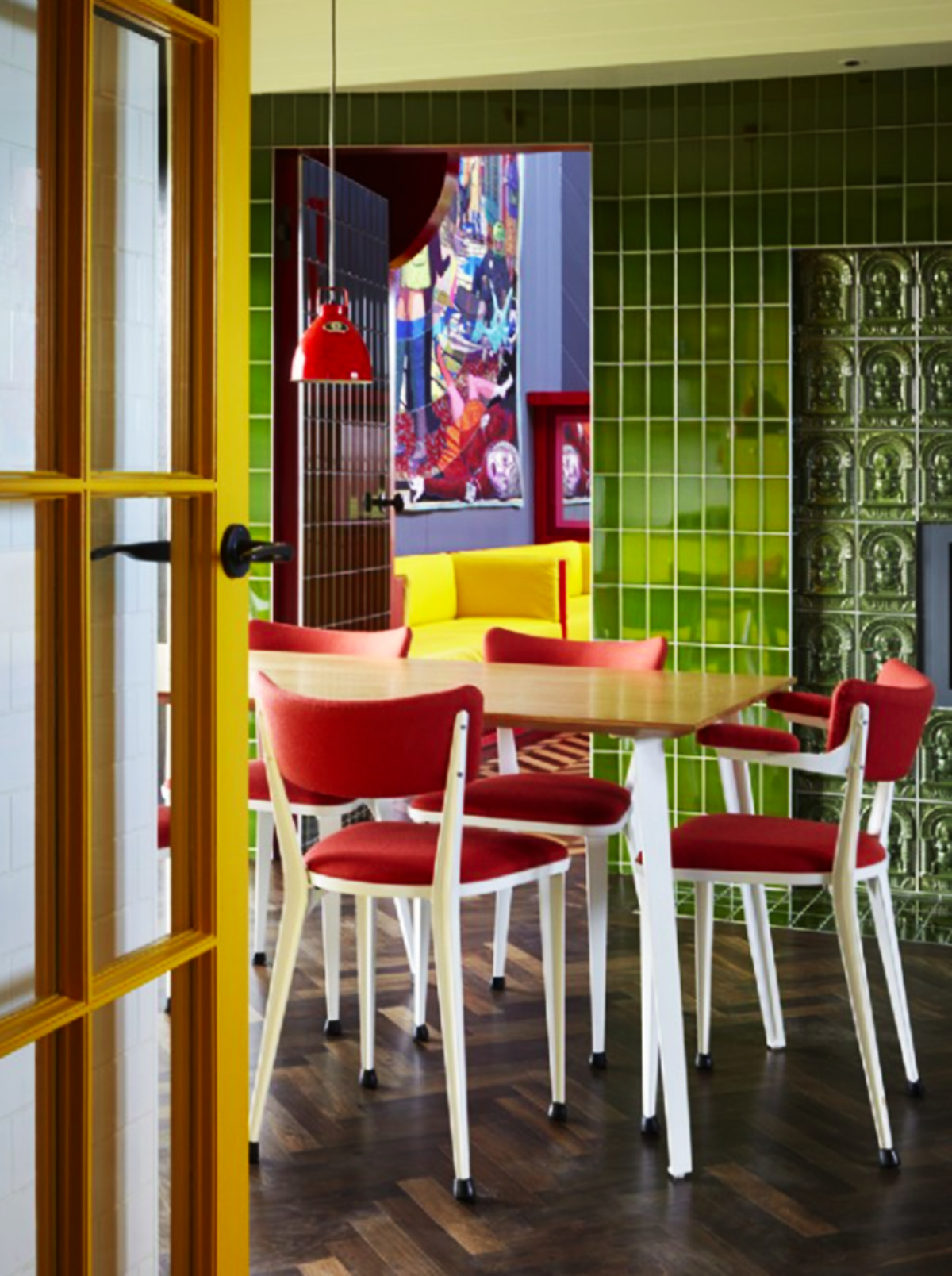
This ballot is organised by Living Architecture. It offers the chance to purchase a stay at A House for Essex for available dates in June, July and August 2015. The house sleeps up to 4 people. NB. this includes a maximum of two children (10 years of age or older) per booking. The closing date for entries is 12 midnight (London, GMT) on 26 May 2015.Enter ballot from here.
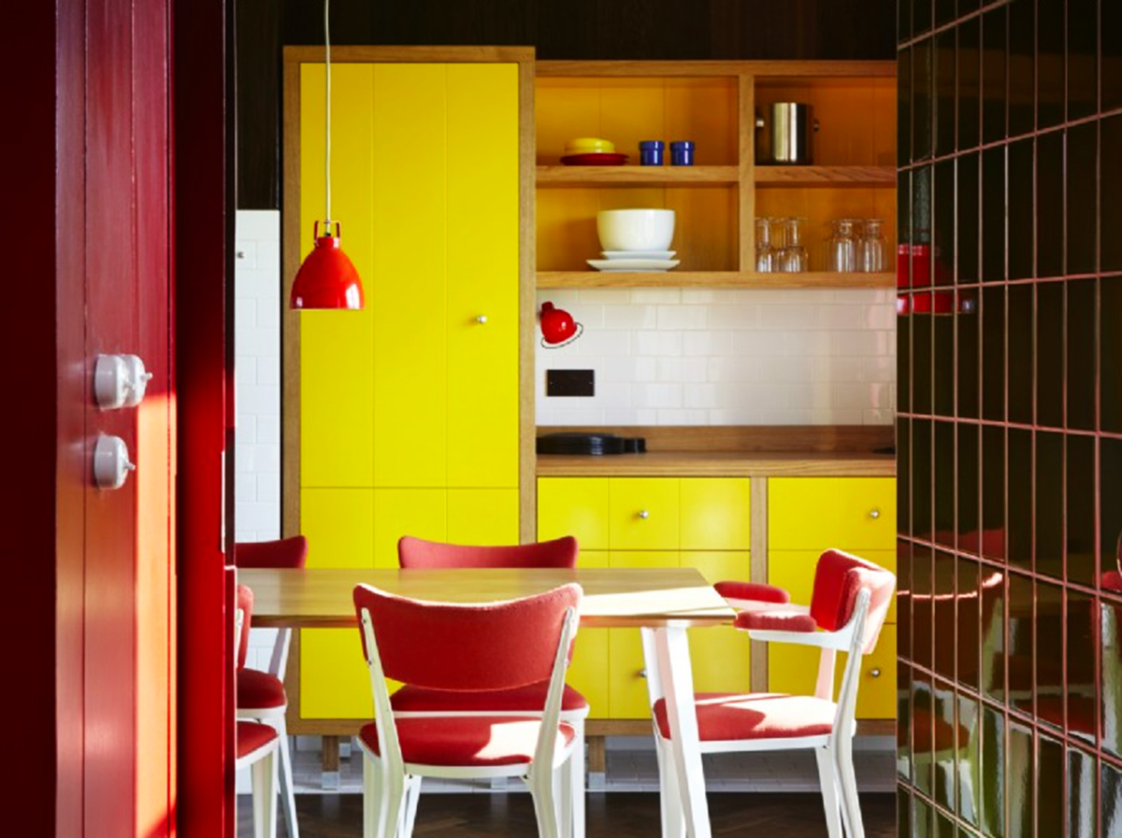
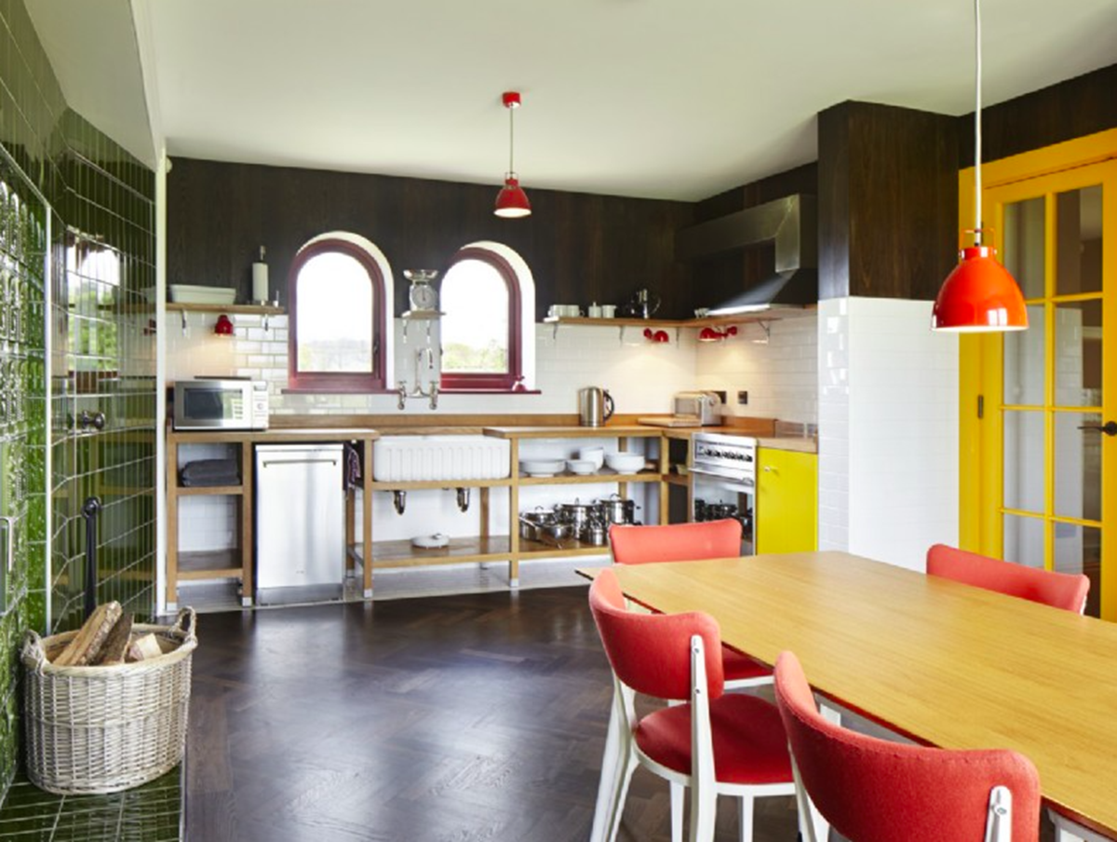
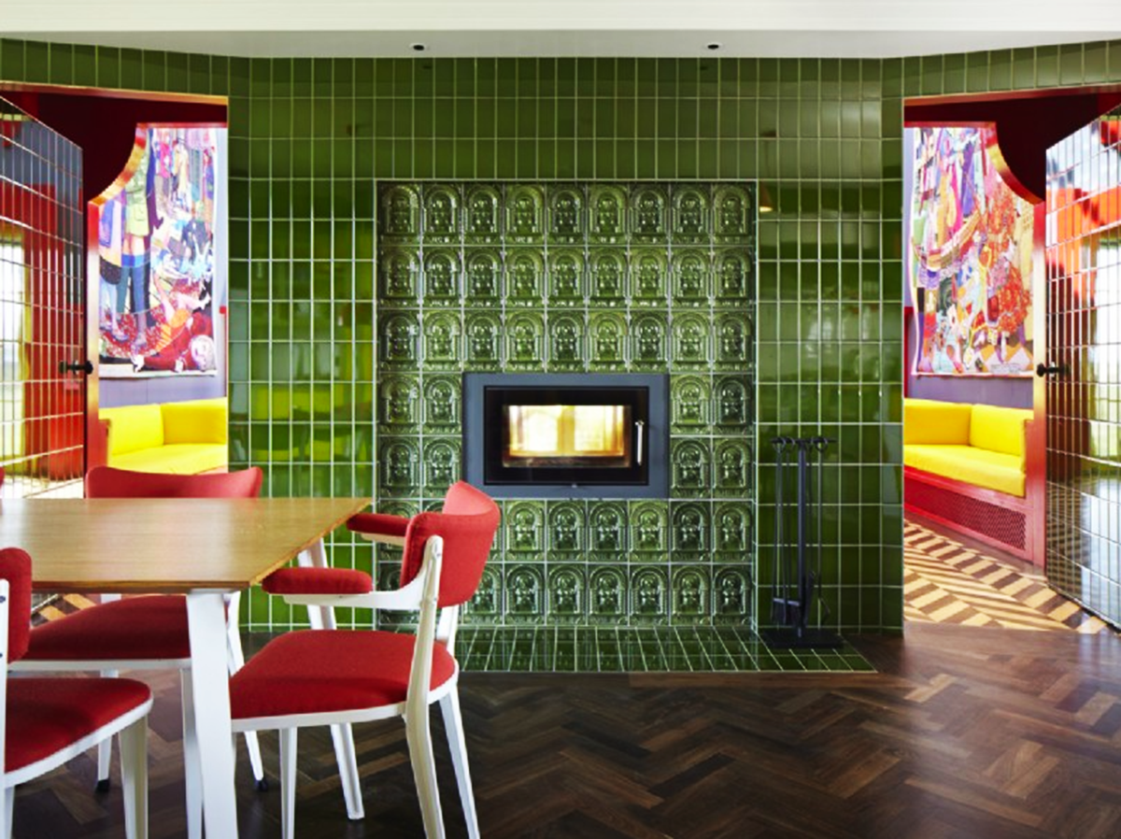
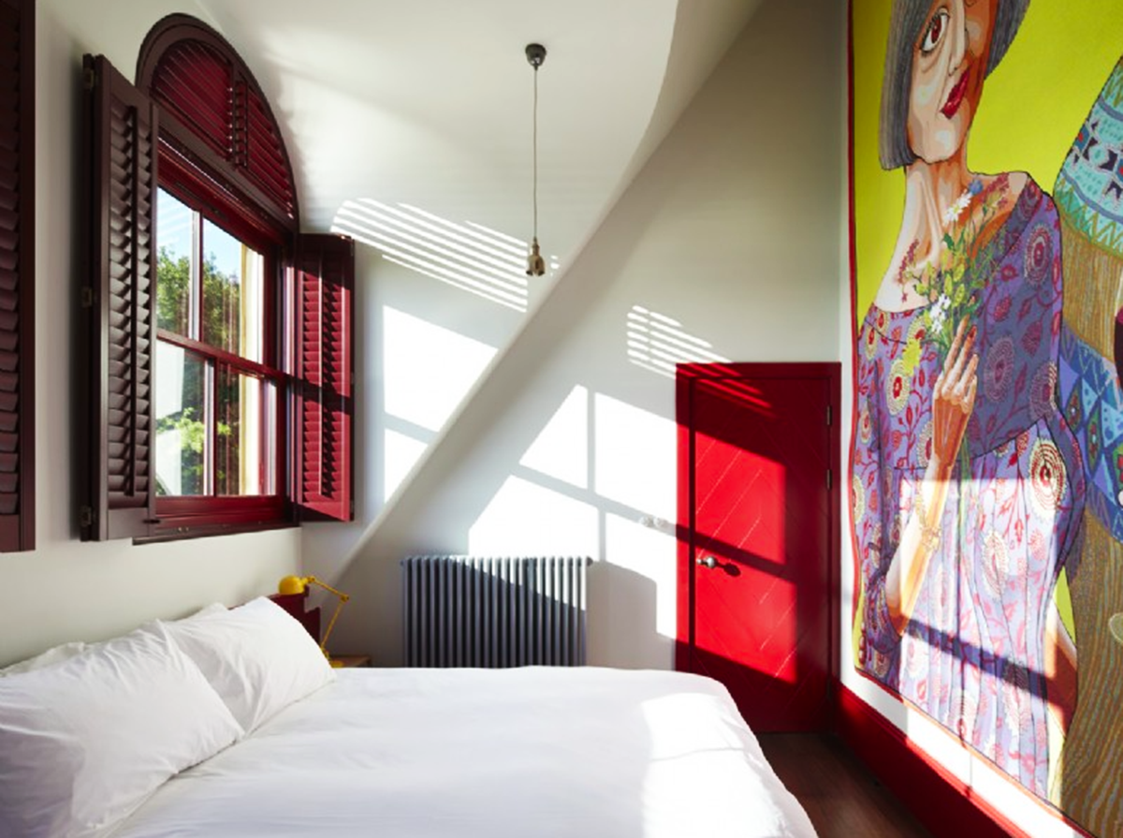
> via Living Architecture
