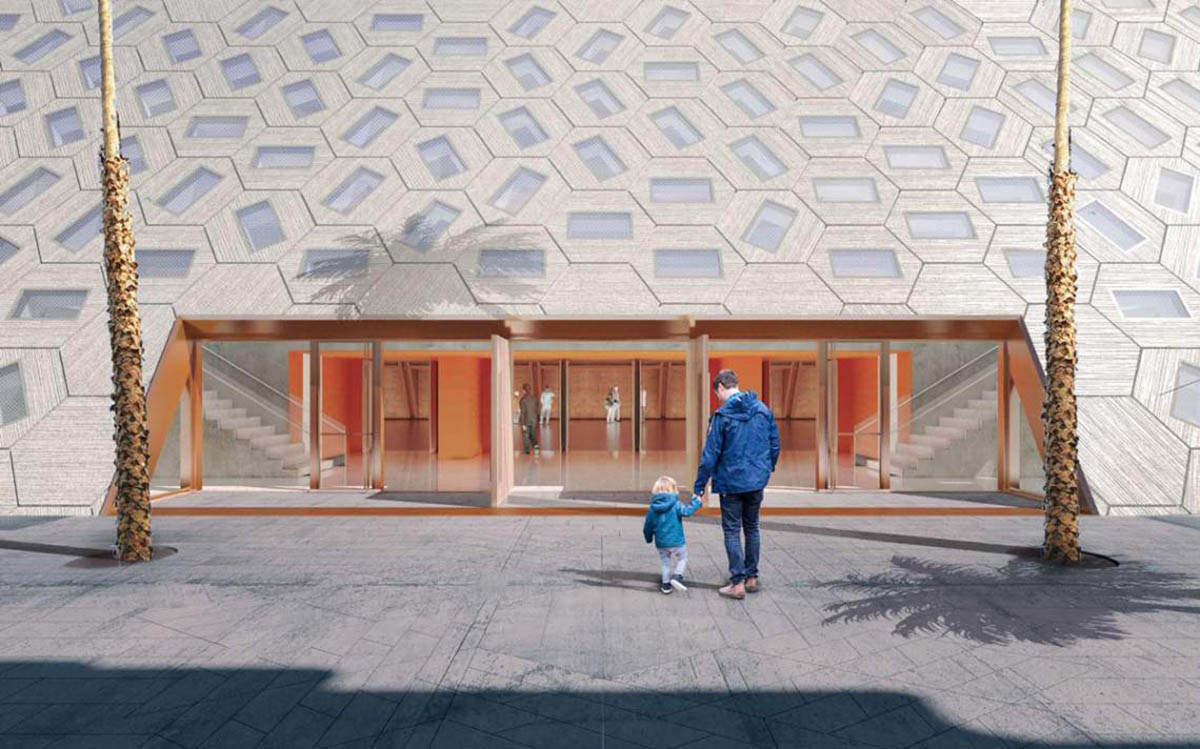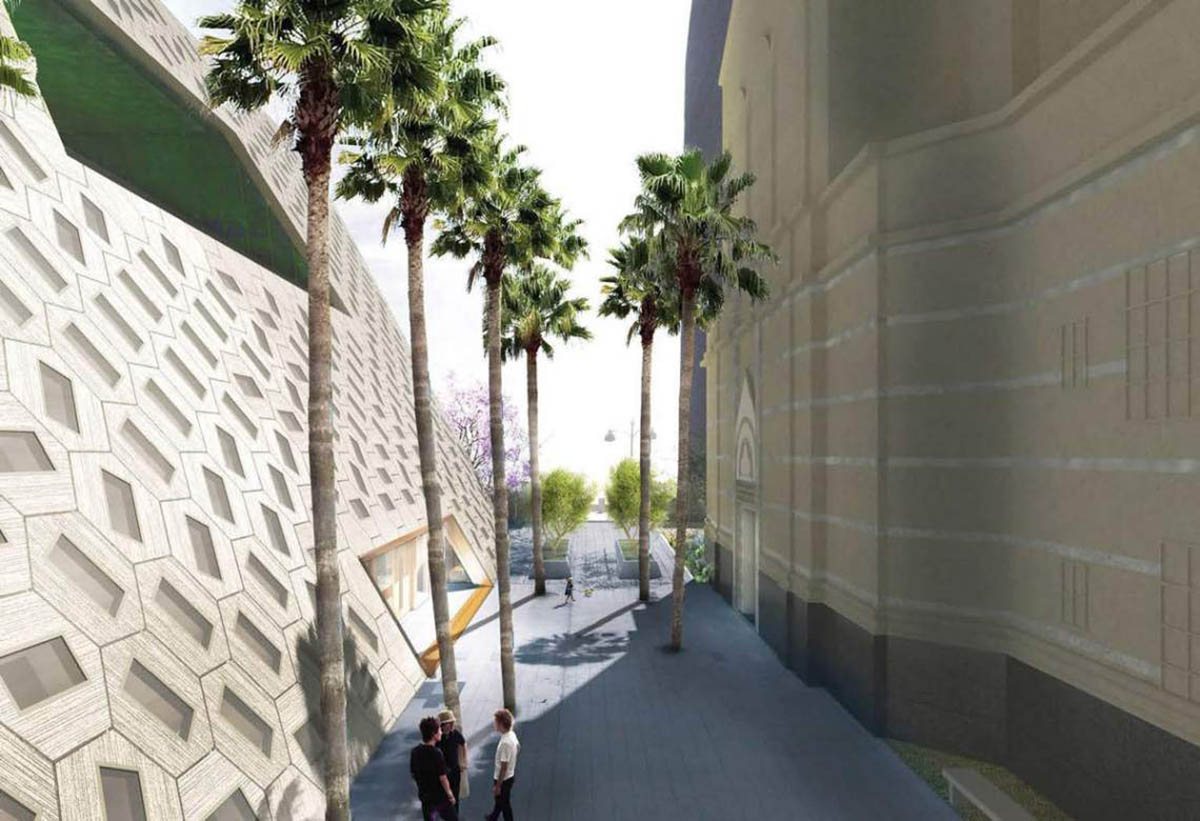Submitted by WA Contents
OMA's honeycomb-patterned Audrey Irmas Pavilion set to break ground next month
United States Architecture News - Oct 30, 2018 - 04:07 16991 views

OMA NY's new expansion for the Wilshire Boulevard Temple in Los Angeles is set to start construction on November 11, according to Urbanize.LA. Called Audrey Irmas Pavilion, the slightly sloped pavilion will serve as a multi-purpose event space within the Wilshire Boulevard Temple’s Glazer Family Campus.
The project, led by OMA New York Partner Shohei Shigematsu, the pavilion will act as a gathering place, forging new connections with the existing campus activities and inviting the urban realm into the new civic anchor.

Reaching three story in a 55,000-square-foot (5,109-square-metre) space, the building is designed with a sloping facade that angles away from the historic temple building, which was completed in 1929. On the roof the pavilion, OMA created a landscaped outdoor space designed by Los Angeles-based Studio MLA.
Expected to cost $75 million in total, the project has raised $55 million out of the total as of April 2018. The pavilion is comprised of three distinct voids that puncture through the building which will function as a main event space, a smaller multi-purpose room and a sunken garden.

The three interlocking gathering spaces are stacked one atop another to establish vantage points and framed views in and out of each space while creating a series of openings that filter light and reorient visitors to the complex and beyond.
The main event space will be situated at the ground level, which echoes the temple dome by lowering the arc and extruding it north across the site.
In its full-length, the expansive, column free event space will have the capacity to host diverse programs such as banquets, markets, conventions, performances and art events.

"Our response is a simple volume shaped by an expression of respect to the surrounding buildings and transformed into a dynamic form. The west façade slopes away from the existing temple, reaching out to engage the complex at the ground and framing the courtyard between the two buildings," said OMA in its projects description.
"The pavilion leans south, away from the historic school, opening to the sky and bringing light in. The resulting shape, carved by its relationship to its neighbors, is both enigmatic and familiar, creating a counterpoint to the temple that is at once respectful and forward looking. The subtle expression simultaneously reaches out toward the main urban corridors, Wilshire Boulevard to establish a new urban presence."
OMA designed a more intimate meeting space and outdoor terrace on the second floor acting as an extension to the event space below. The trapezoidal room and terrace face west towards the temple, reconnecting visitors to the campus.
Connections to the exterior are maintained throughout the building—a sunken garden extends from the third level to the roof, opening out to expansive views of Los Angeles, the Hollywood sign and the hills to the north.

Composed of an aggregation of hexagonal panels on the facade, these panels are derived from the geometries in the temple’s interiors, which enhances the volumetric character of the pavilion while adding a human scale texture that engages visitors at the ground level.
OMA is currently engaged in four projects in California: The Plaza at Santa Monica in Santa Monica, First and Broadway Civic Center Park in Los Angeles, Facebook Willow Campus in Menlo Park Transbay Block 8 in San Francisco.
The studio is working with LA-based firm Gruen Associates on the project. The Audrey Irmas Pavilion is scheduled to open in 2020.
All images courtesy of OMA
> via Urbanize.LA.
