Submitted by WA Contents
Jean Nouvel uses shades of blue, white and red in his skyscraper in Marseille
France Architecture News - Nov 01, 2018 - 23:54 25490 views

Pritzker Prize-winning architect Jean Nouvel's firm Atelies Jean Nouvel has completed an office tower in Marseille, featuring the gradation of 27 shades of blue, white and red to evoke the typical colors of the region.
Named La Marseillaise, the 135-metre office block shows architectural and technical prowess as a "strong landmark" in the city, the tower was also designed as a sustainable economic and social project.
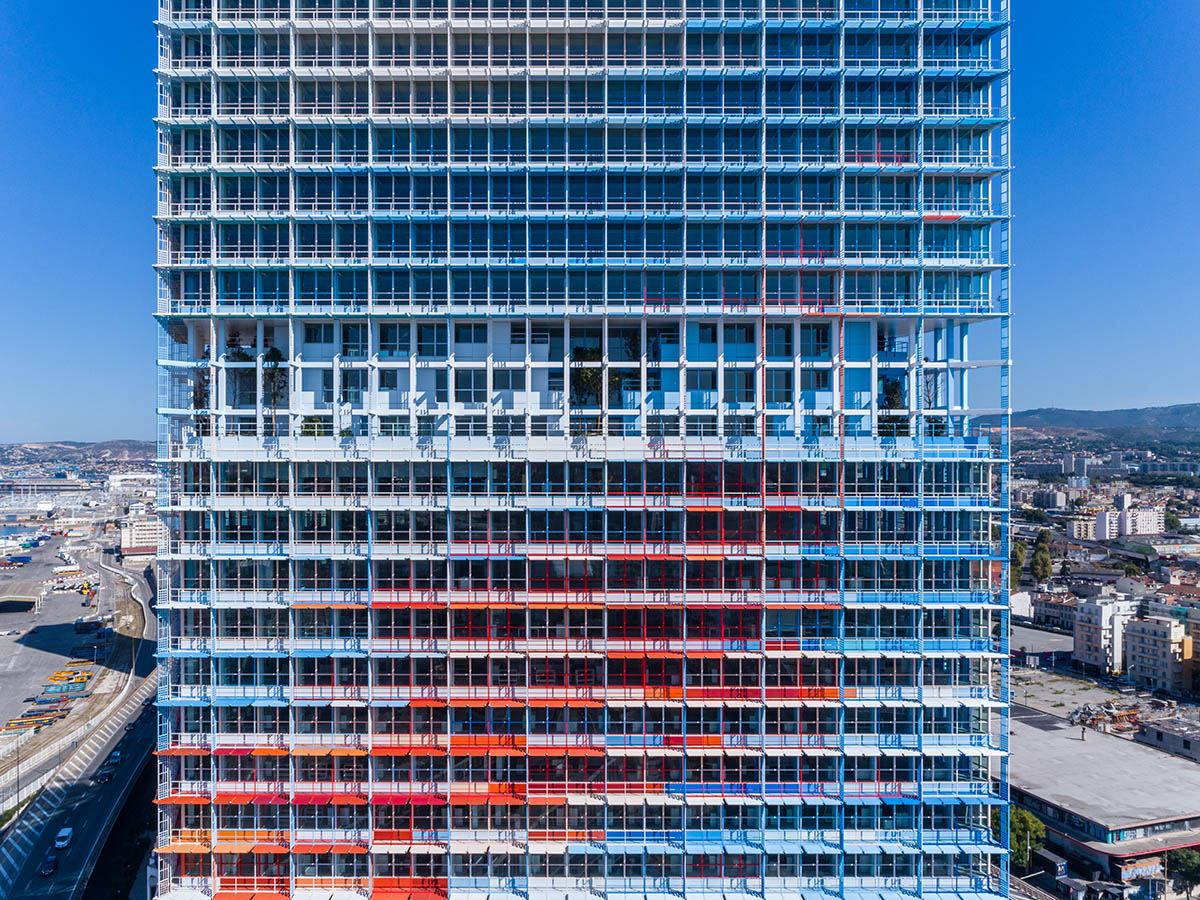
Covering a total of 35,000 -square-metre of office space for Constructa's Quais d'Arenc development, it provides the city with a professional property vital to any metropolis with international aspirations.
Described as a "more than an office block", the tower reaches 31 floors and consists of one inter-company restaurant, one daycare center with 26 places, one cycle park at street level, five ground-floor businesses, and five garden terraces on the roofs of the streetlevel businesses, at levels 18,19, 20, 30 and 31.
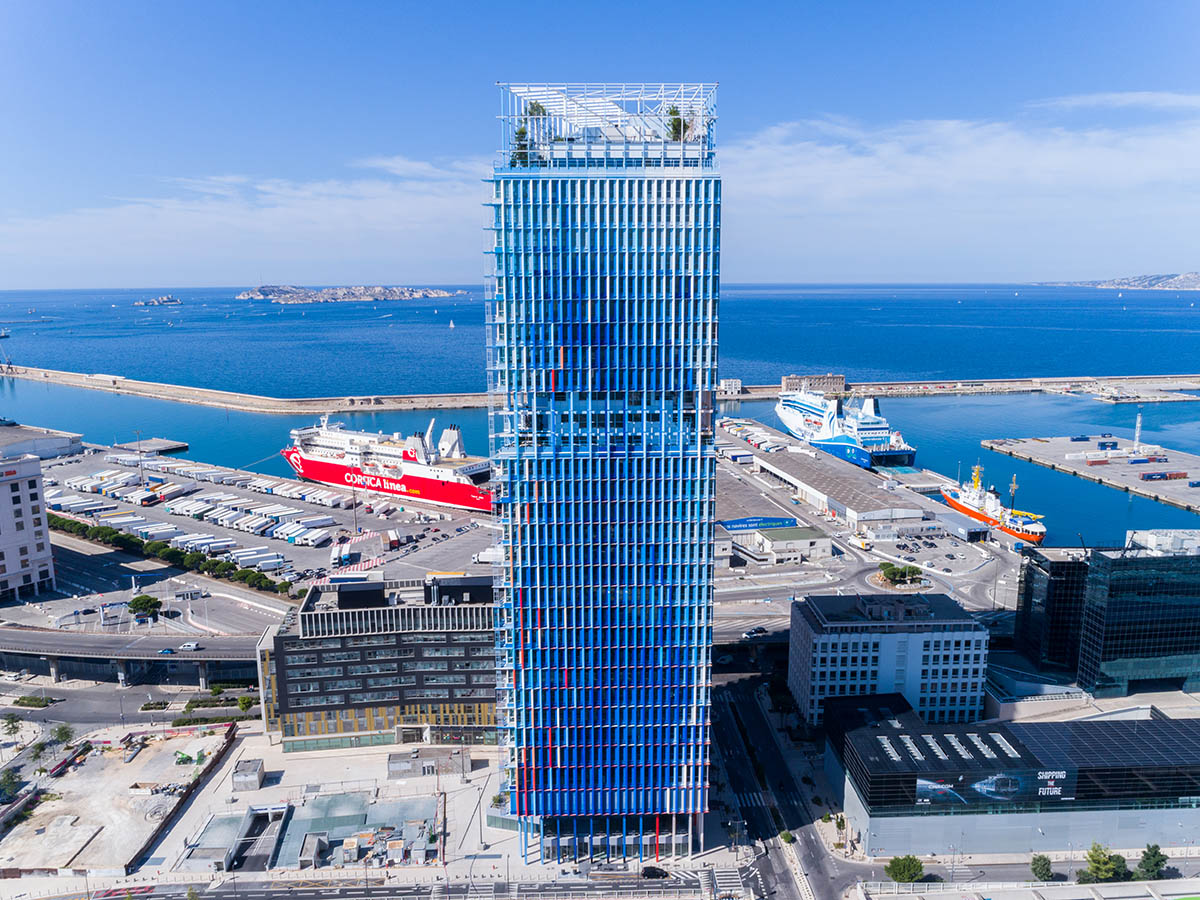
The tower has emerged as the symbol of a new aspiring neighborhood; by joining a skyline already formed by Zaha Hadid - designed as the headquarters of the world’s leading maritime transport group CMA CGM, delivered in 2011 - La Marseillaise becomes a reference point for the inhabitants of the former industrial zone that, just 10 years ago, was referred to as “challenging”.

Bordered by two superelevated highway ramps and the port terminal for ferries departing forthe Mediterranean, the coastline of Marseille is undergoingtransformation from a crossing place to a commercial and residential quarter served by the tramway.
This metamorphosis of the urban fabric of the city forms part of the projects supported by Euroméditerranée (Euromed), an enormous operation to reclaim southern Europe, which has played a highly active role in the regeneration of Marseille and notably its coastline.
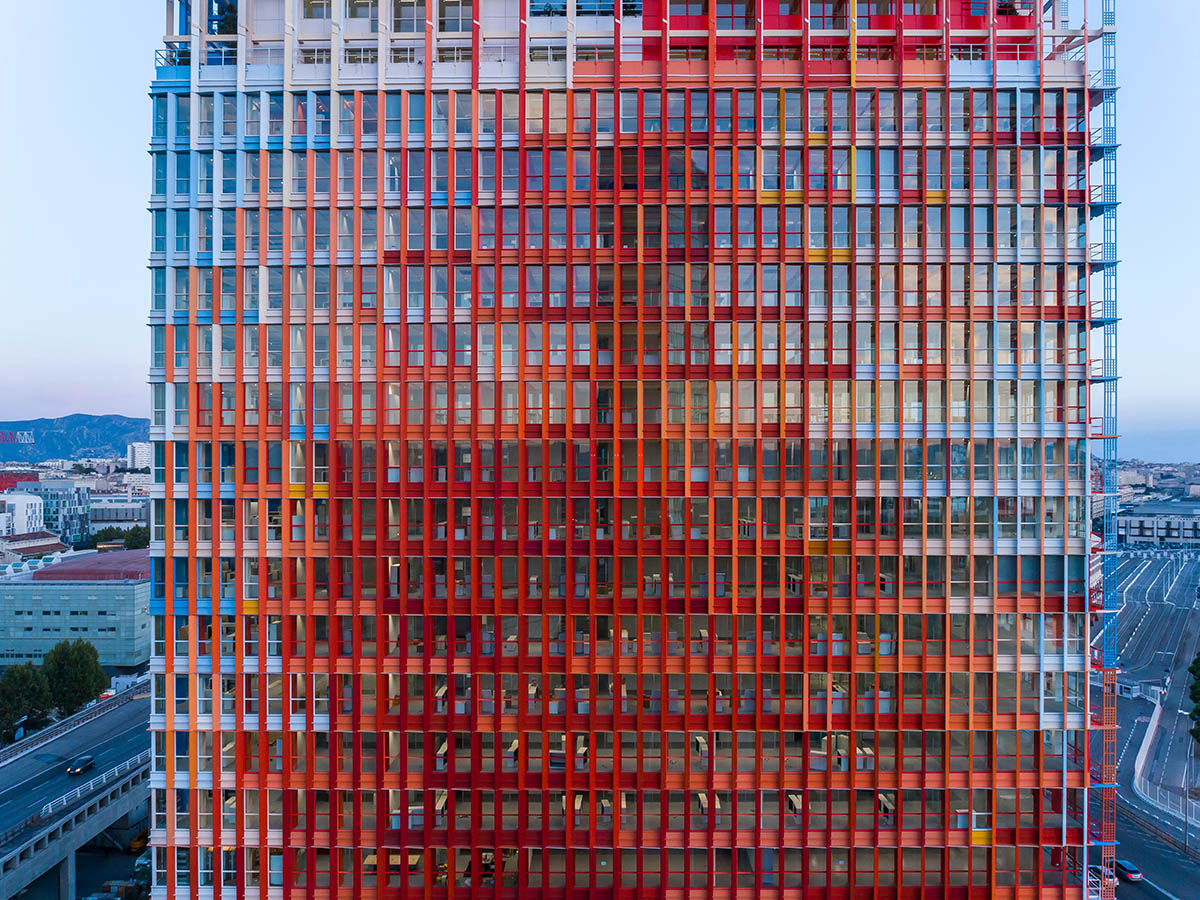
Jean Nouvel’s tower will host nine tenants and receive visits from professionals from other companies, who will be received in the building for meetings.
Facing the sea,the tower suggests an openness to the exterior that is not merely allegorical – La Marseillaise seeks to be a place that is experienced by the inhabitants of the region.
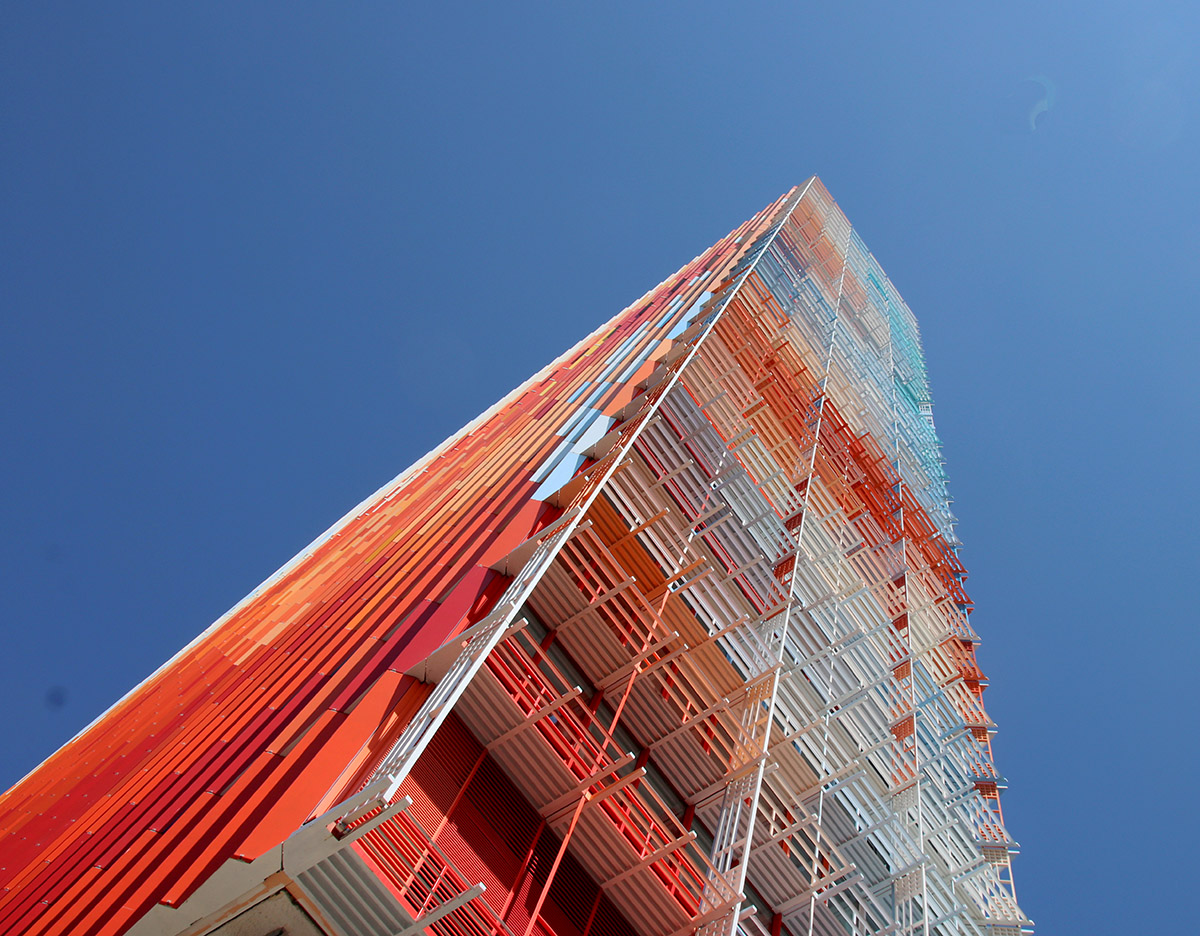
Image © Michèle Clavel
Inspired by the landscape of Marseille and the surrounding countryside, the architect uses high-performance concrete. As for the backdrop of the Marseille landscape, this has played a determining role in the design of the project –La Marseillaise embodies the desire to build a tower that draws the eye without compromising the panorama.
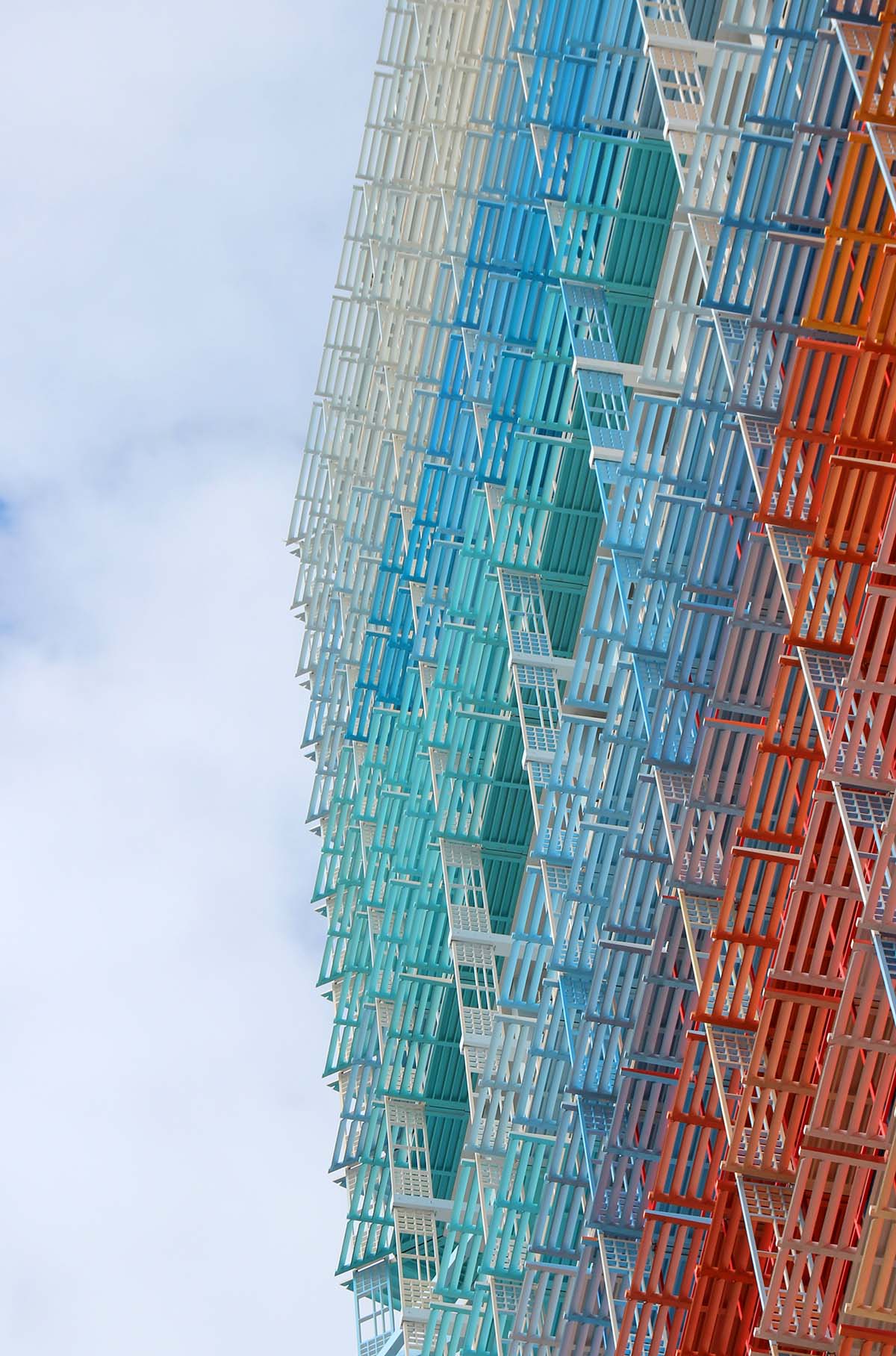
Image © Michèle Clavel
La Marseillaise's facades are made from concrete painted in 30 shades,with the gradation of colors lending the construction asingular depth. The awnings integrated into the facade make it possible to opt for clear glass, an undeniable advantage for the users, who will thereby be able to benefit from the natural Mediterranean light, which will enter their offices without being altered by the tinting usually employed in this context.

Image © Michèle Clavel
Borrowing from the approaches typically used in optical and kinetic art, at a distance, the 30 colors of the facade will create an optical illusion as the tower blends in to either the sky or the ocher of the Marseille roofs. Conversely, on approaching the tower, the shades and the morphological complexity of the facades will be fully revealed.
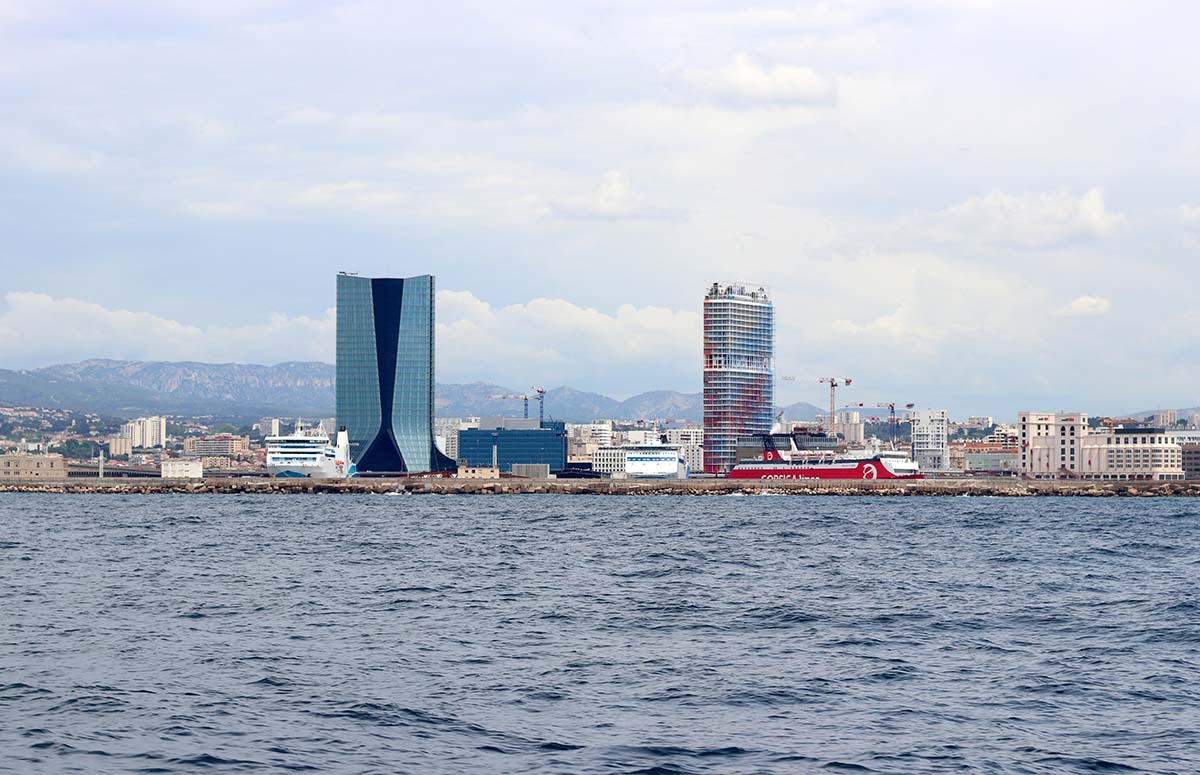
"Towers all over the world look too alike. They often appear interchangeable – they could exist anywhere. Too rarely do they describe their city. They are tall, but anonymous. Sleekparallelepipeds, they reflect a great deal behind their too-shiny curtain walls," said Jean Nouvel.
"Informed by this awareness and these critical considerations, my proposal is a tower that is singular. Its ambition is to belong clearly to the dense Mediterranean sea air. It displays its desire to play with the sun and draw shadows on the sky... But only light shadows, simple geometries to create complex mathematical games. And, yes, always simplicity and complexity...," he added.
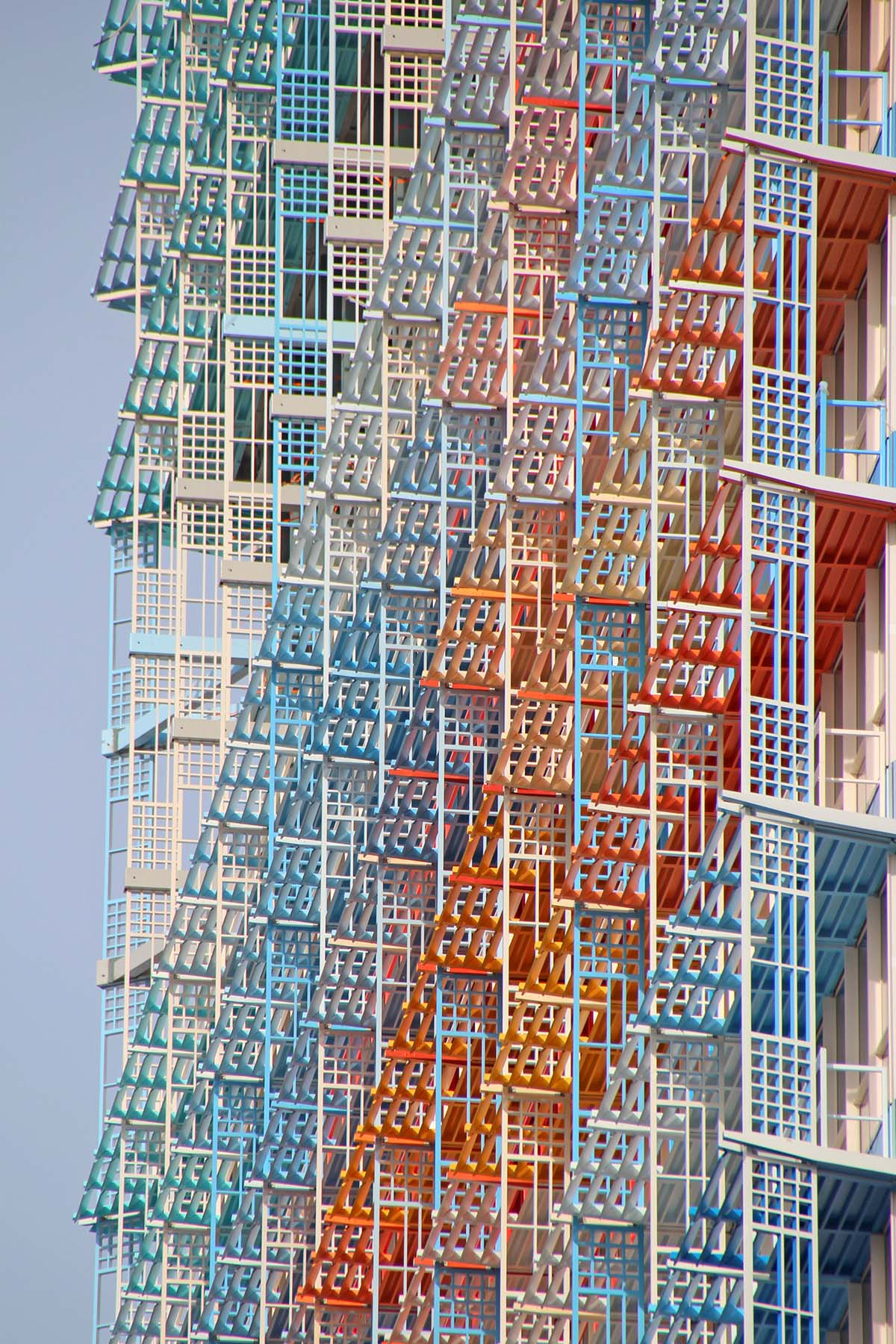
Image © Michèle Clavel
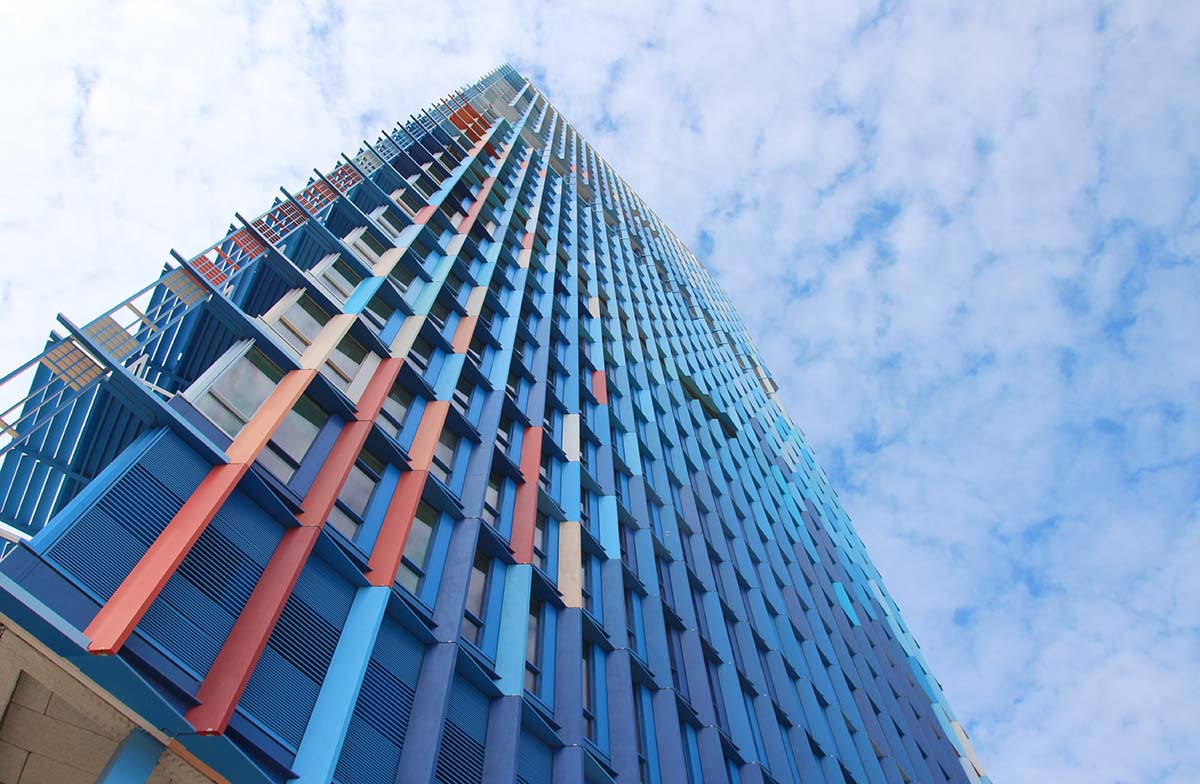
Image © Michèle Clavel
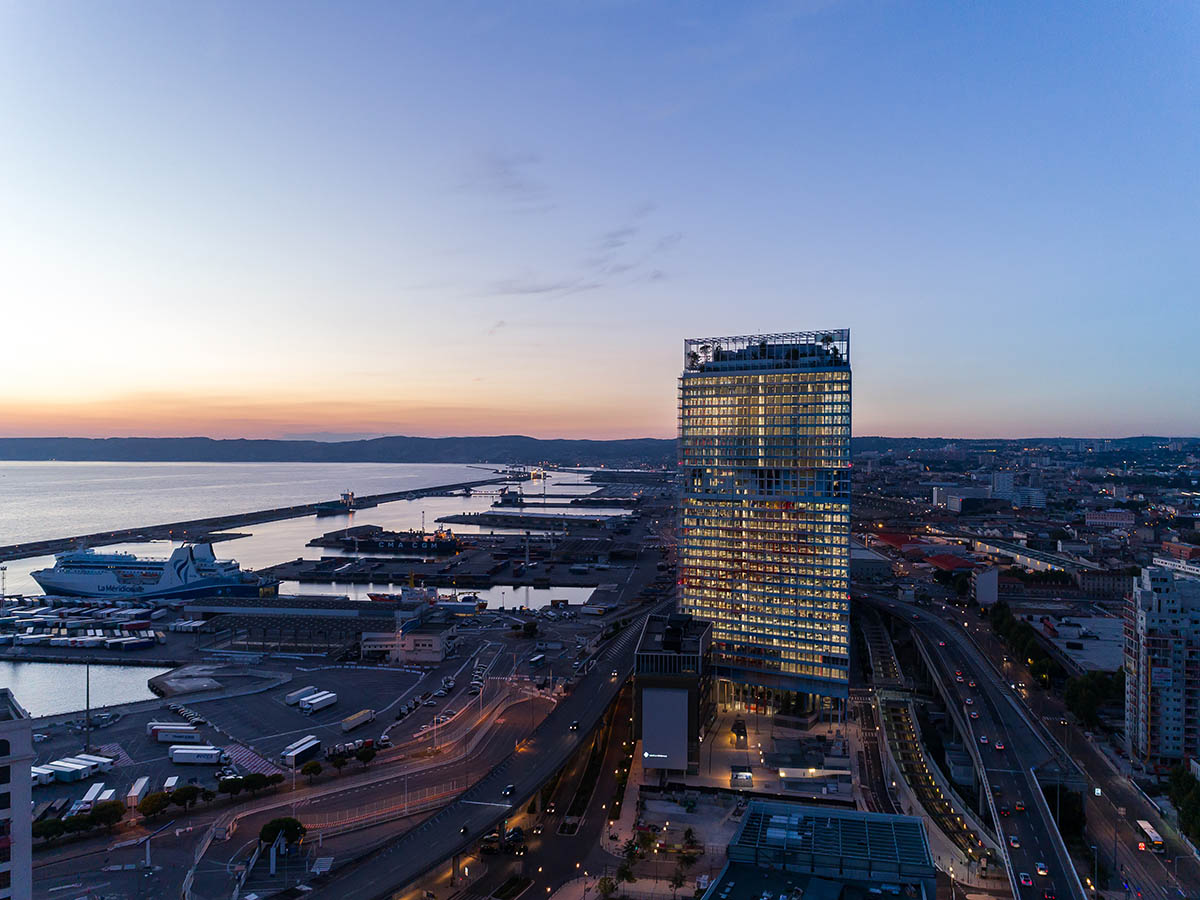
French architect Jean Nouvel is currently working on several cultural projects in China. In November 2017, he completed the Louvre AbuDhabi, an iconic museum in the Gulf region. The museum has received unanimous acclaim internationally and already welcomed a large number of visitors since its opening last year.
His latest skyscraper 53W53 in New York broke ground in 2015 and is still under construction. Nouvel's National Museum Of Qatar is nearing completion in Doha desert, which was photographed by Iwan Baan. The National Museum Of Qatar is set to open on March 28, 2019.
Al images © Stéphane Aboudaram from We Are Contents, unless otherwise stated.
> via Ateliers Jean Nouvel
