Submitted by WA Contents
Weiss/Manfredi unveils images to revitalize Artis—Naples Cultural Campus in Florida
United States Architecture News - Nov 02, 2018 - 01:23 17148 views
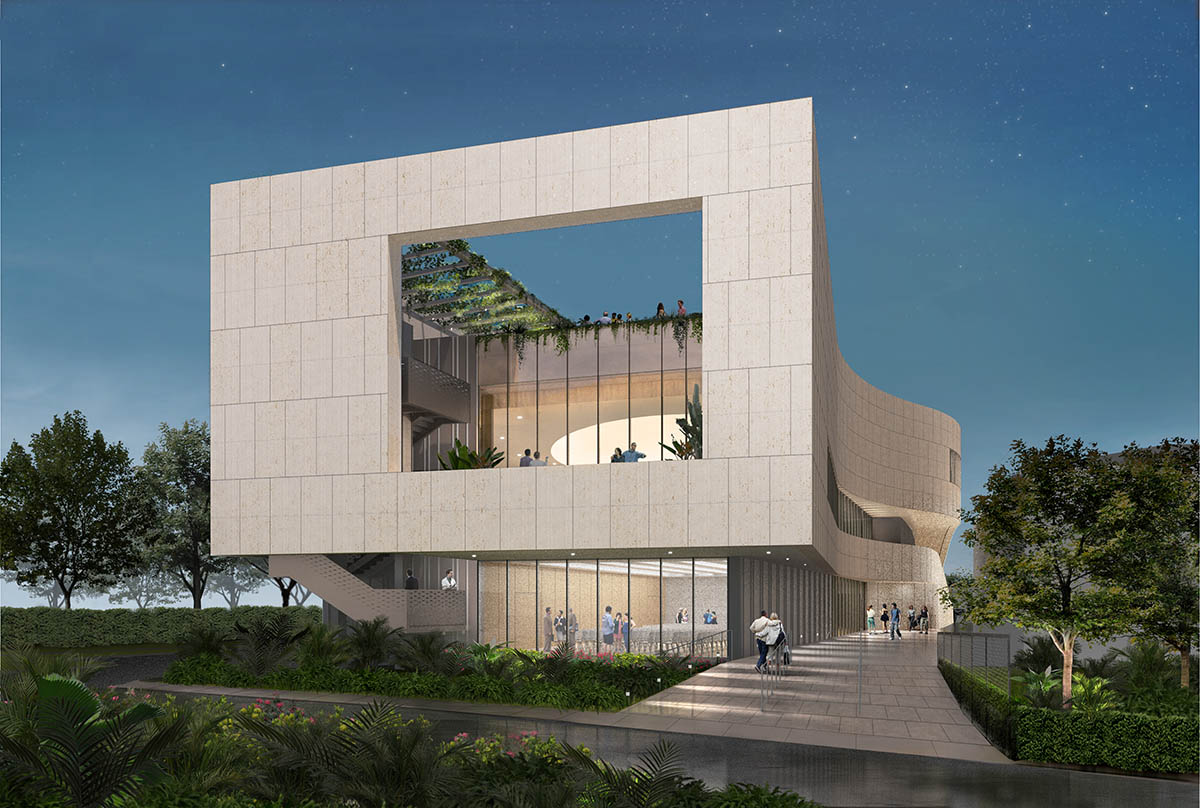
New York-based architecture firm Weiss/Manfredi Architecture/Landscape/Urbanism has unveiled images to revitalize a cultural campus in Naples, Florida, as part of the bold vision of a masterplan. The project is being developed as the renovation and expansion of the Baker Museum, which is scheduled to complete in November 2019.
The masterplan will aim to enhance the visitor experience by creating welcoming spaces that reflect the natural beauty of Southwest Florida and allow for enhanced dialogue between the visual and performing arts programs of Artis—Naples.
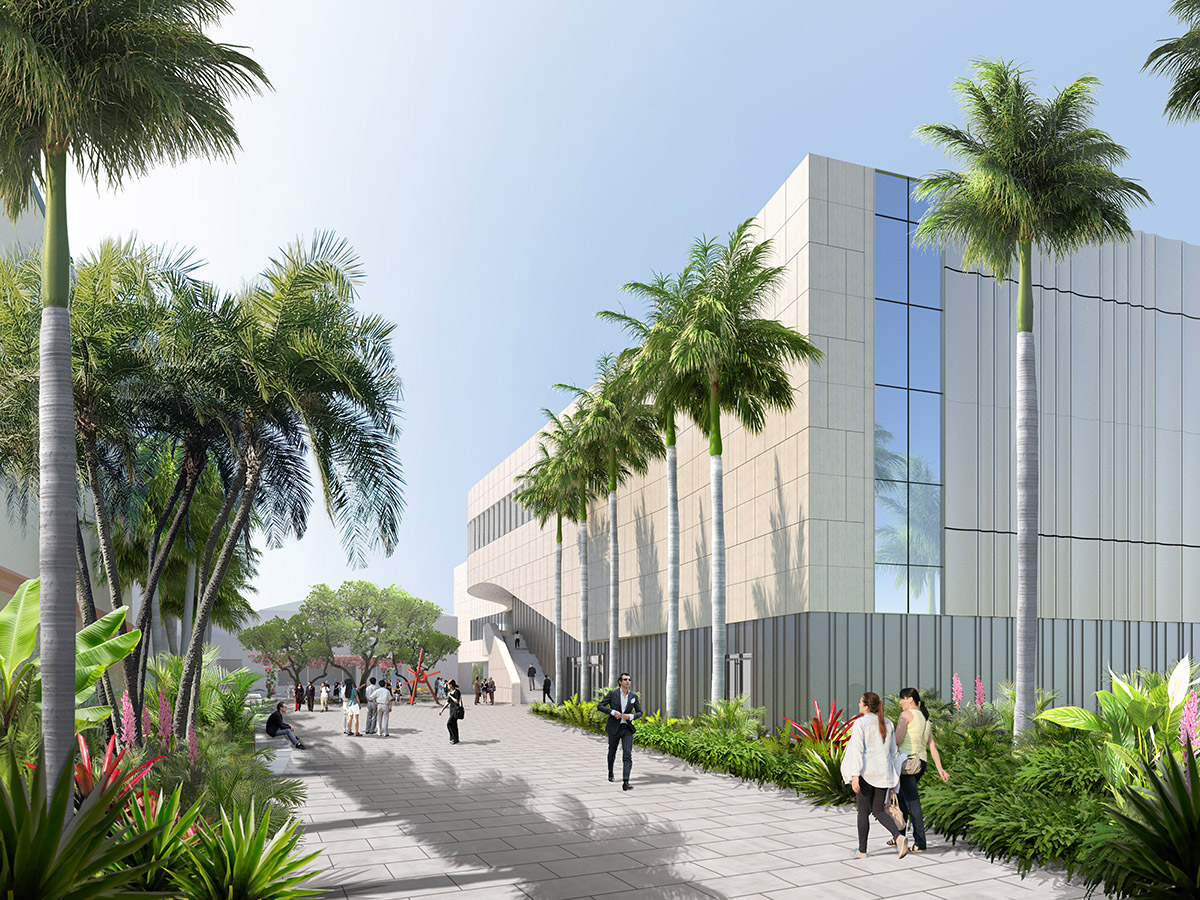
North Entry View
Construction work is underway for the project, and when it is realized, it will be the first project of the masterplan for the renovation and expansion of the Baker Museum.
The Baker Museum has been closed since September 6, 2017 due to water intrusion and damage to the facade sustained from Hurricane Irma and the storms of 2017. The design for the Museum ensures resistance against future storms while expanding to launch the vision of the Master Plan.
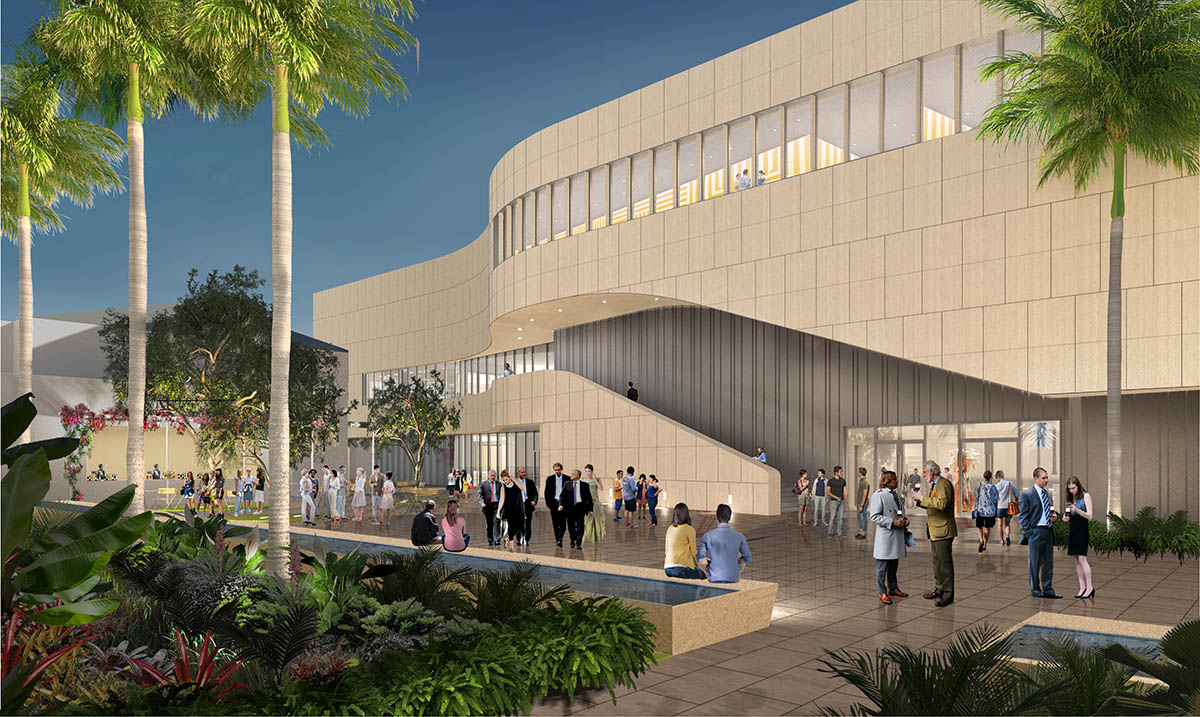
Norris Courtyard
The removal of the glass dome-shaped Figge Conservatory allows for a larger lobby, relocation of the museum store, museum ticketing and a reference library. A monumental exterior staircase ascends the new facade, providing a private entrance for special events in the second-floor expansion.
"Our design for the renovation and expansion of The Baker Museum nests a series of interlocking indoor and outdoor spaces that create an open garden courtyard for programmed and spontaneous events,” said Michael Manfredi and Marion Weiss.
"It capitalizes on the multidisciplinary nature of Artis—Naples and makes visible the transformative interchanges between all the arts."
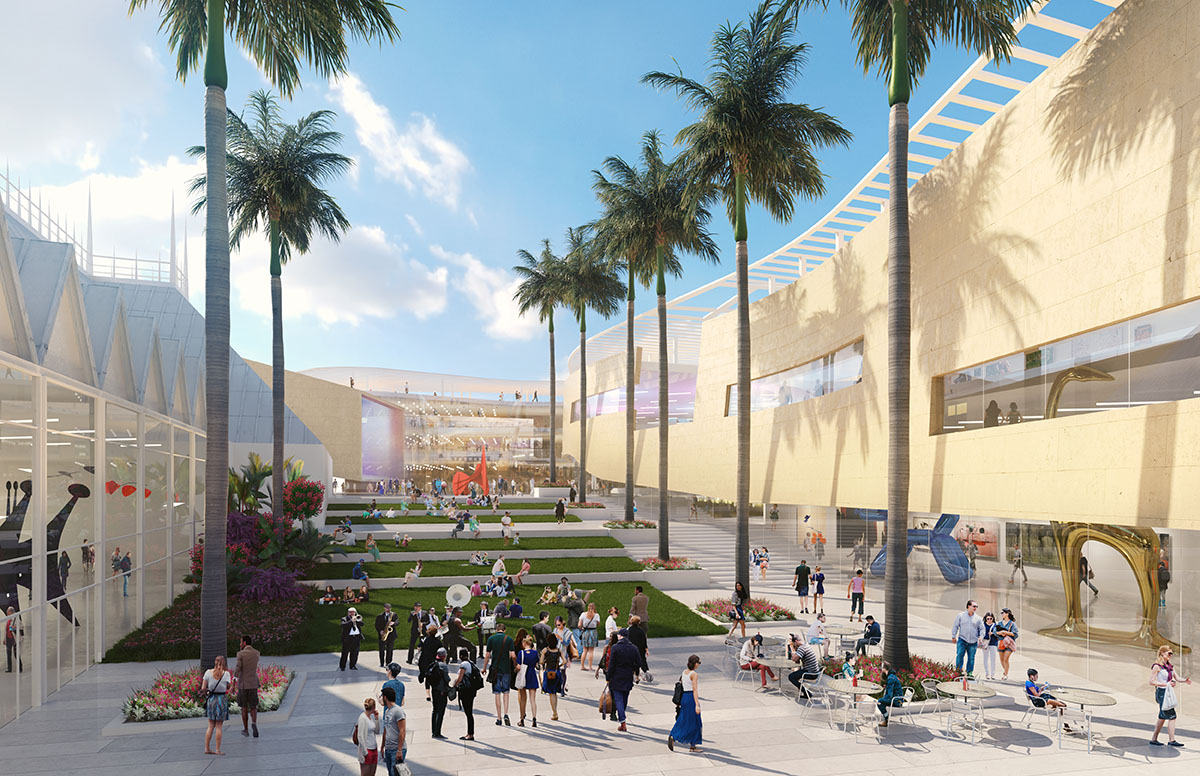
Masterplan courtyard
The Norris Garden, the courtyard between The Baker Museum and Hayes Hall—the 1,477 seat performing arts space—doubles in size and physically connects the two primary art forms of Artis—Naples. This unifying space encourages social engagement among participants of all disciplines and benefits from lush landscaping in a tropical environment.
The 17,650 square-foot expansion to the south creates three new, flexible spaces designed to accommodate a variety of art forms and supports the interdisciplinary mission of the organization. The southern facade of the museum building is the most dramatic, offering glimpses into the artistic activities taking place within the new spaces as well as social gathering in the Norris Garden.
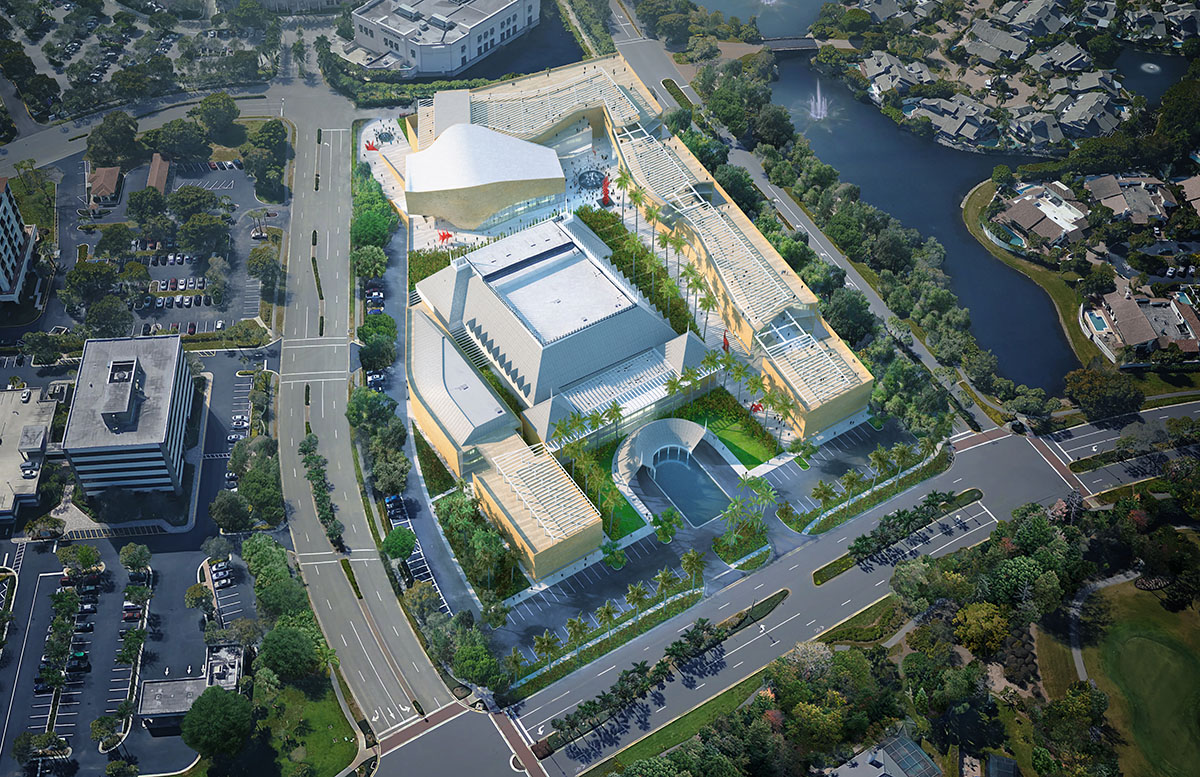
Masterplan areal view
The new event space on the second floor, complete with glass doors that open to welcome the gulf breeze, is equally at home hosting large catered receptions as well as rehearsals and performances.
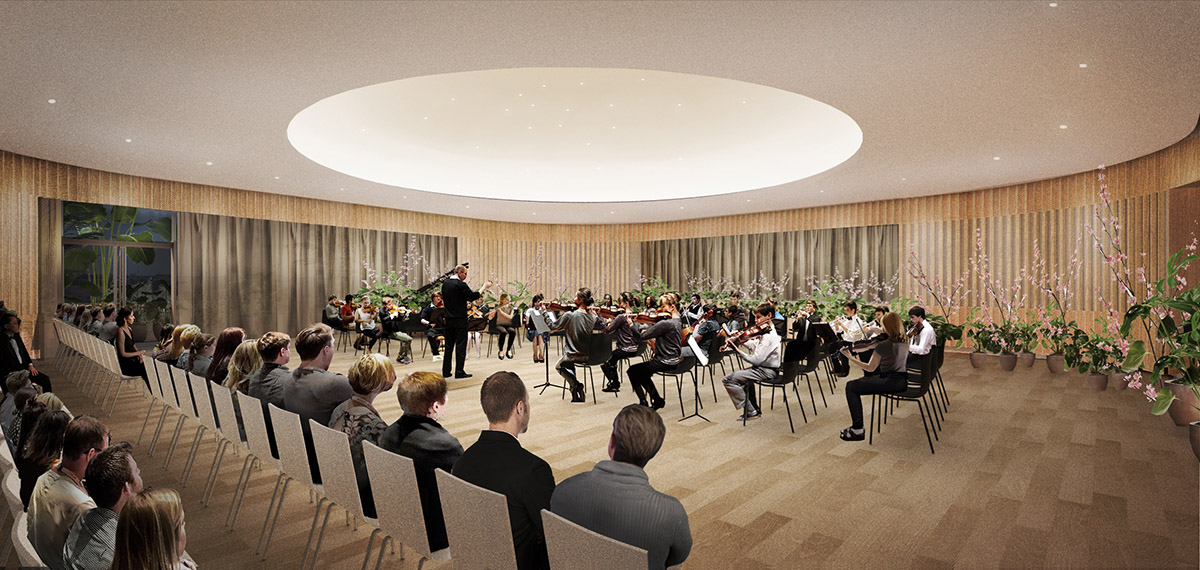
Event space
A breakout gallery with seating and a view of the courtyard is added on the third floor, allowing patrons the ability to move from their museum gallery experience to the outdoor sculpture terrace to the south.
The outdoor service counter and reception space is ideal for pre- or post-event drinks and socializing. At this elevation, views to the west allow patrons to enjoy sunsets during their Artis—Naples visit.
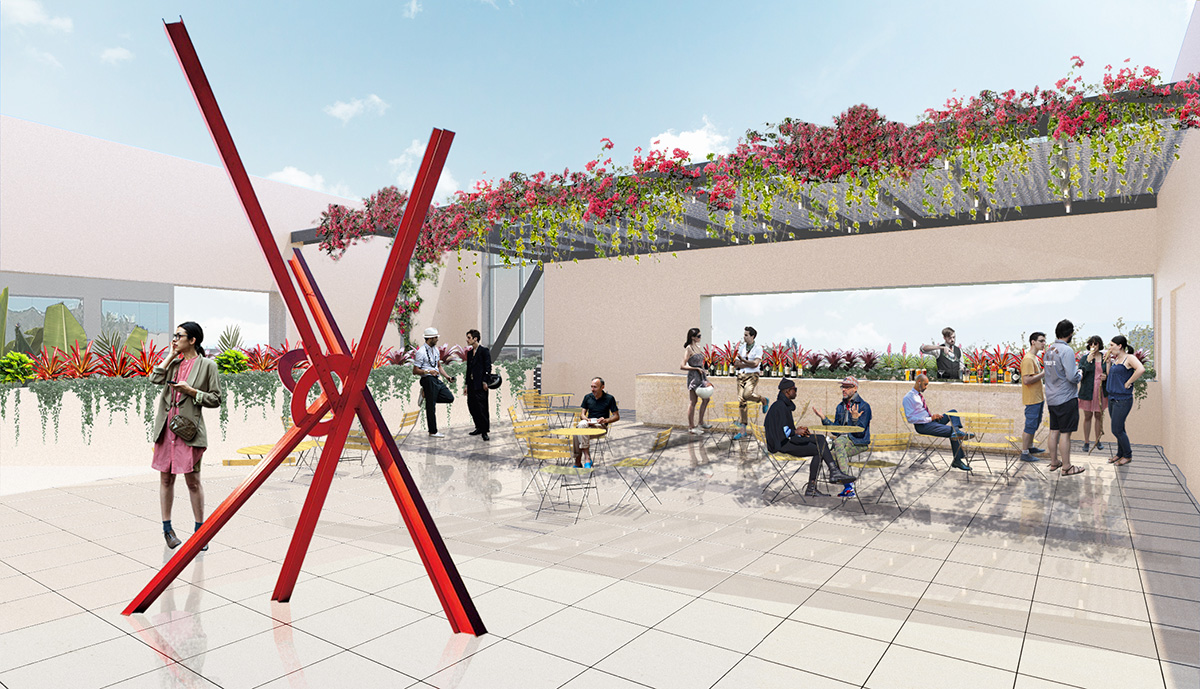
Outdoor Terrace
In January 2018, Artis—Naples announced a bold, multi-year Master Plan designed by New York-based Weiss/Manfredi Architecture/Landscape/Urbanism for the Kimberly K. Querrey and Louis A. Simpson Cultural Campus.
The campaign goal is currently $75 million. The campaign focus now shifts to capital projects, with $25 million launching the Repair and Expansion project.
Elements of the complete masterplan include ascending outdoor terraces with welcoming green space, which create a social heart of the campus, as well as new interior spaces for social interaction, performance and learning. The design enhances Artis—Naples’ ability to fulfill its multidisciplinary mission by creating a connected campus conducive to the visual arts, performance and education.
All images courtesy of Weiss/Manfredi
> via Weiss/Manfredi
