Submitted by WA Contents
SO-IL and FREAKS expand 18th-century glass museum with undulating concrete plaza in France
France Architecture News - May 23, 2022 - 14:37 2623 views
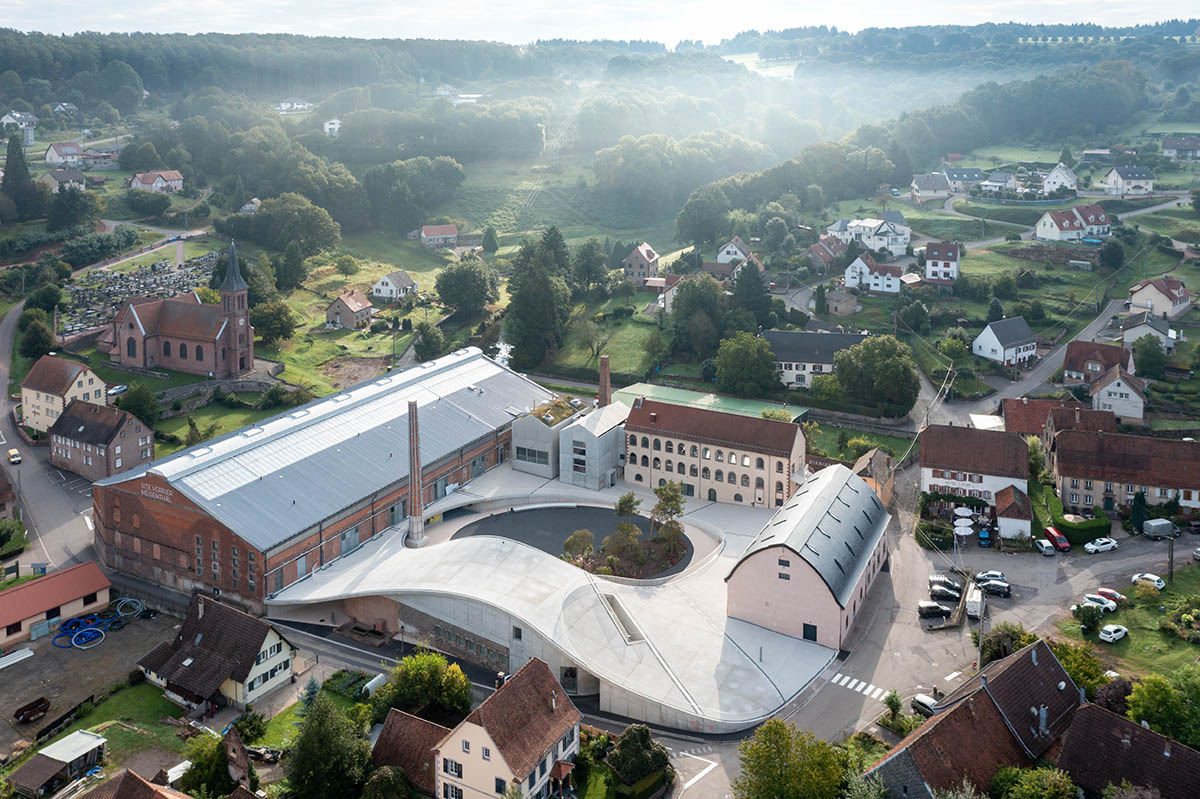
New York-based interdisciplinary studio SO-IL and Paris-based firm FREAKS have expanded an 18th-century glass factory with an undulating concrete plaza that activates three independent yet interrelated institutions in Meisenthal, France.
Named Site Verrier de Meisenthal, the 6,500-square-metre area connects three buildings: the glass museum (Musée du Verre et du cristal) – a living memory tracing the history of glass at the site, the CIAV (Centre International d’Art Verrier) - an international glass art center where traditional craftsmanship meets contemporary practices and the Cadhame (Halle verrière) – a multidisciplinary cultural space hosting art installations, happenings and concerts are sited at varying floor levels.
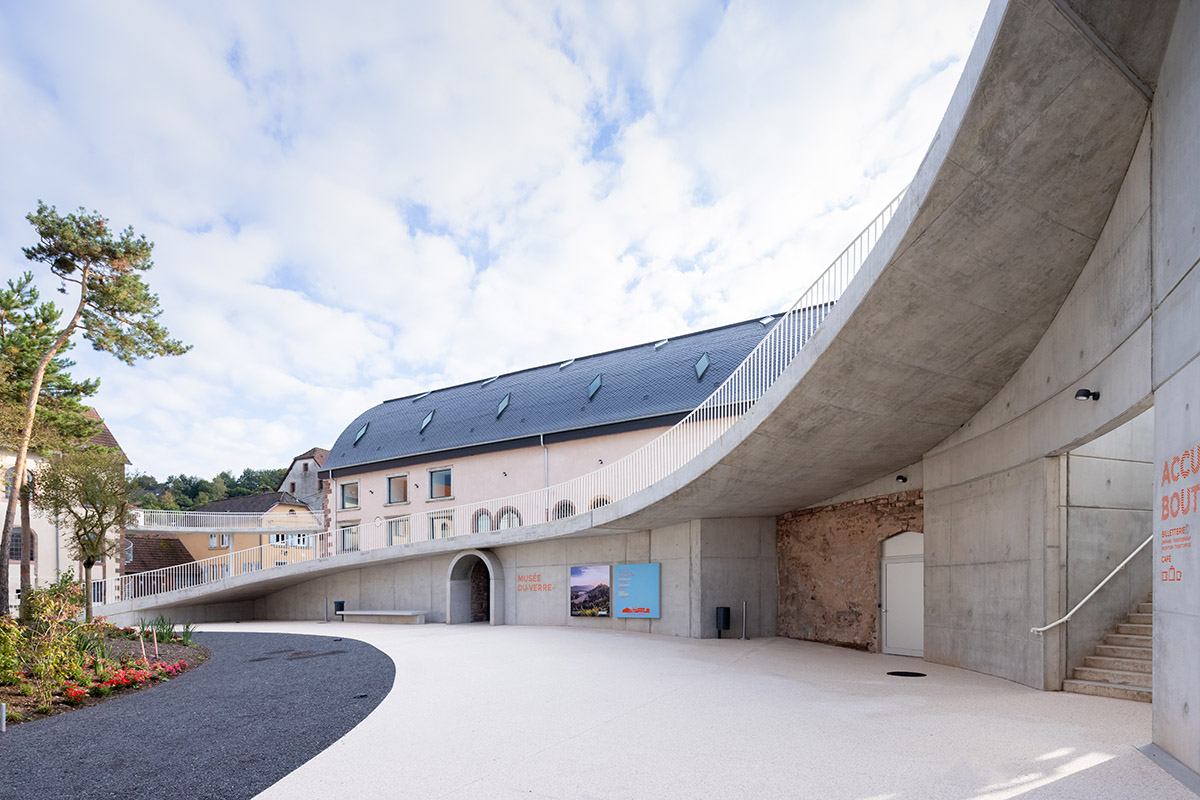
Image © Iwan Baan
The project site is located in the bucolic landscape of Northern Vosges Natural Park, and with the new project it creates a new and dynamic connection between three separate institutions, while maintaining the identity of these centers.
While the new spaces are presented under the reinforced concrete volume, the upper surface is envisioned as a fully walkable space.
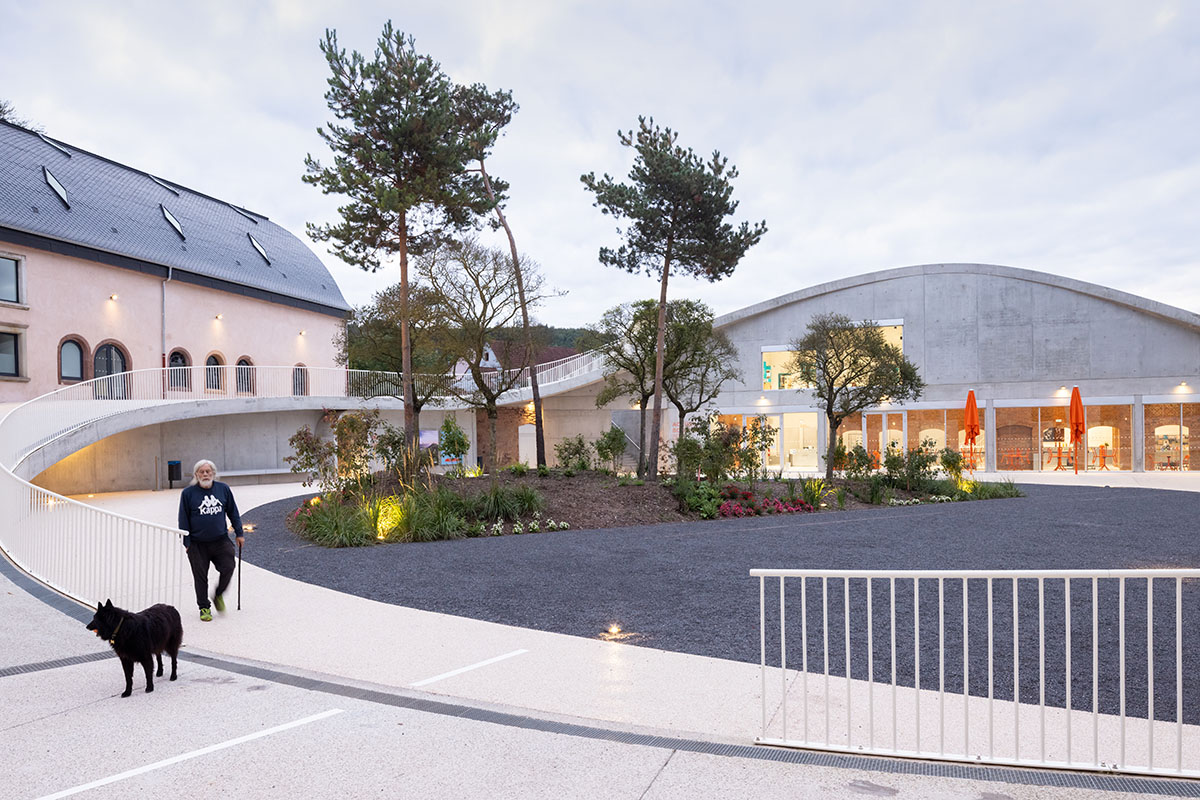
Image © Iwan Baan
The whole volume, which is partly used as a bridge, partly a walkable surface, and partly becomes a roof, defining a large courtyard at the center.
"Our intervention unifies them to define a contemporary institutional identity in dialogue with an industrial heritage," stated SO-IL and FREAKS.
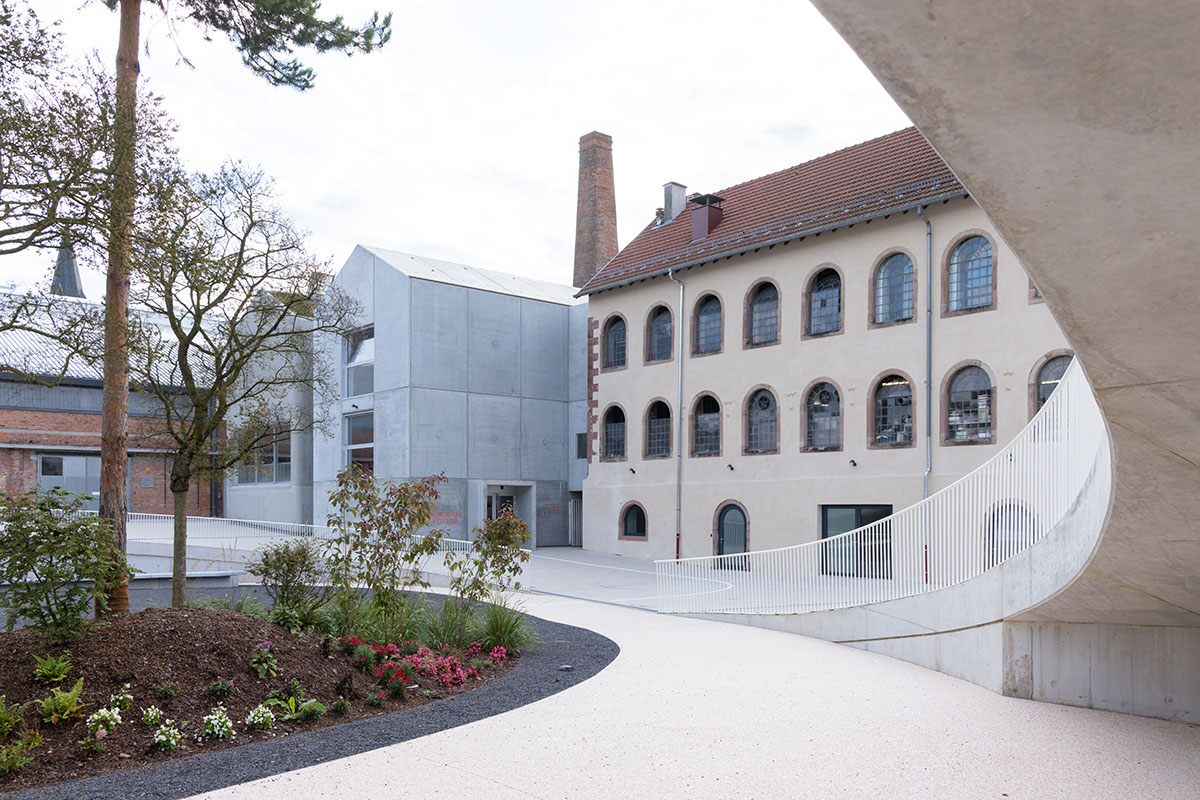
Image © Iwan Baan
The team created an undulating poured-in-place concrete surface referencing to glass production as it unites the buildings. The surface acts as roof, ceiling, and wall, connecting the buildings’ ground floors to frame a public plaza.
Beneath the roof, the team introduced new functions, including offices, workshop areas, a cafe and restaurant. The two tower-like concrete blocks are used as administrative spaces.
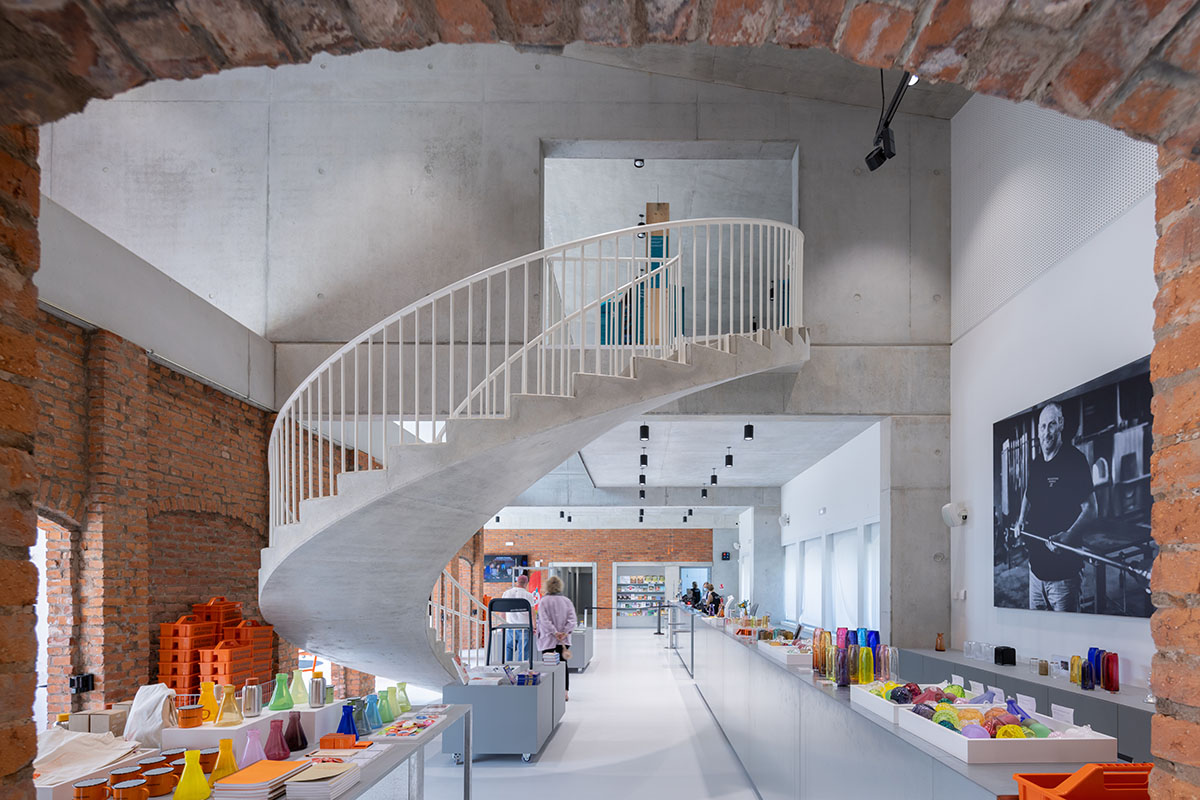
Image © Iwan Baan
The design team reimagined and extended the existing building functions. For example, the old factory hall has been given a
new entrance from a previously unused basement floor.
The team has added a 500-seat black box theater that can be reconfigured as a theater with standing room for 700 or opened into a concert hall for 3,000 people.
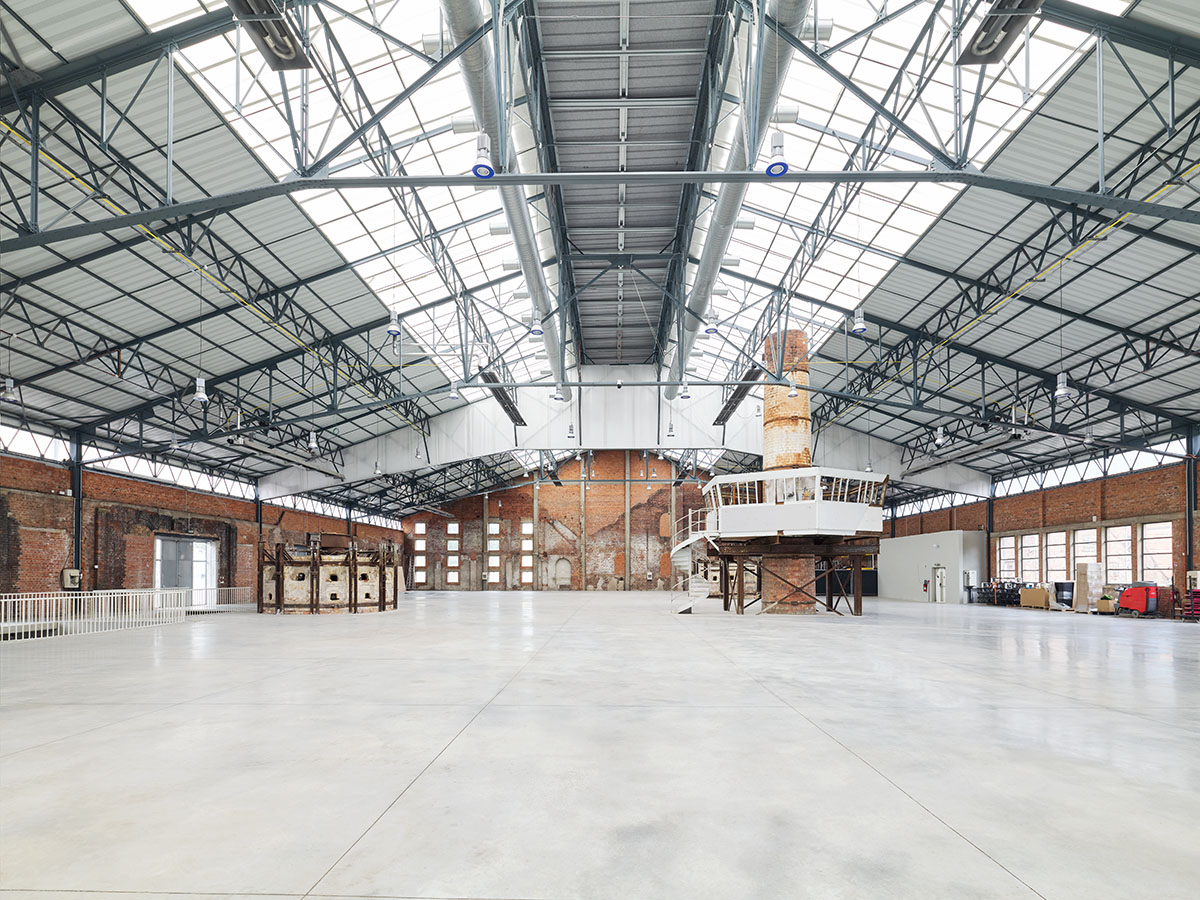
Image © David Foessel
The team added that "The new public space heightens civic awareness of the historical site and also introduces a highly flexible venue for outdoor theater, concerts, and seasonal festivities."
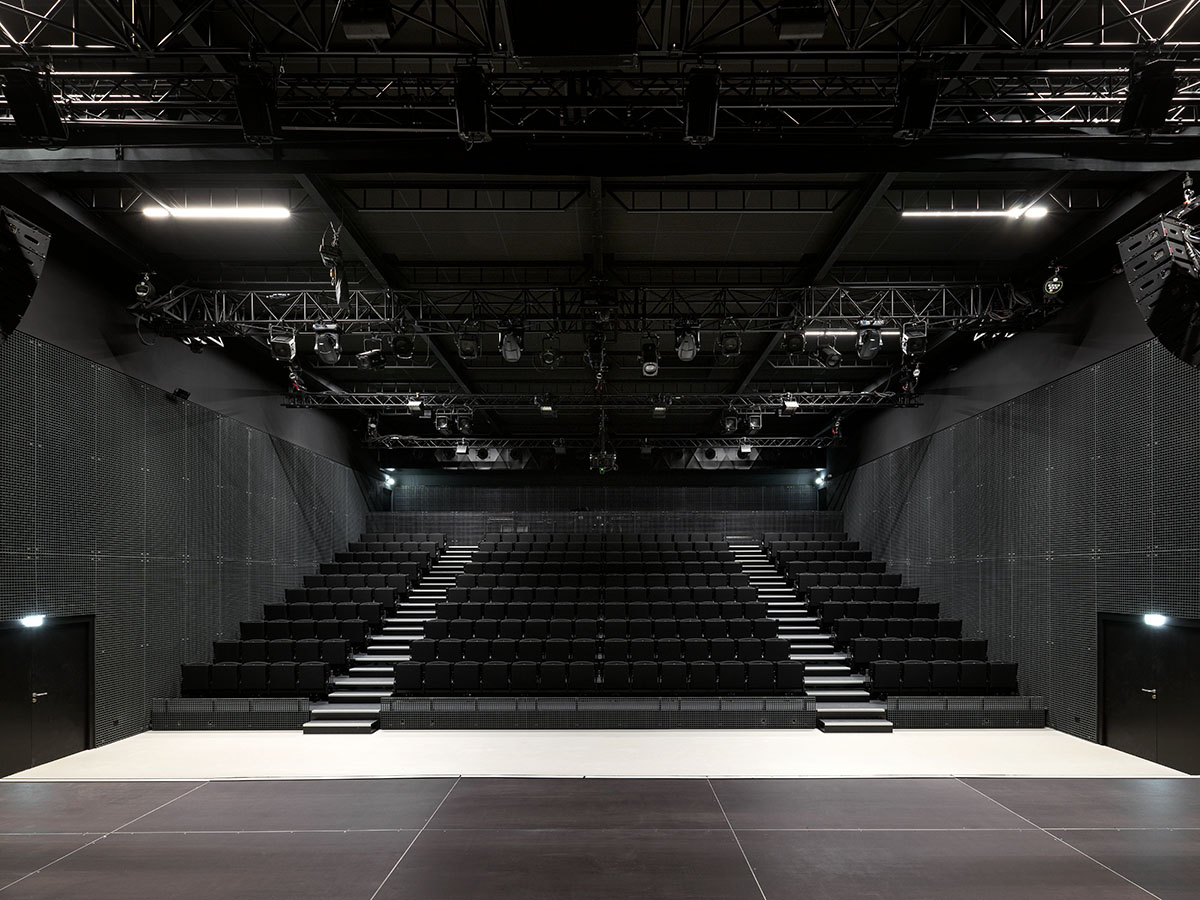
Image © David Foessel
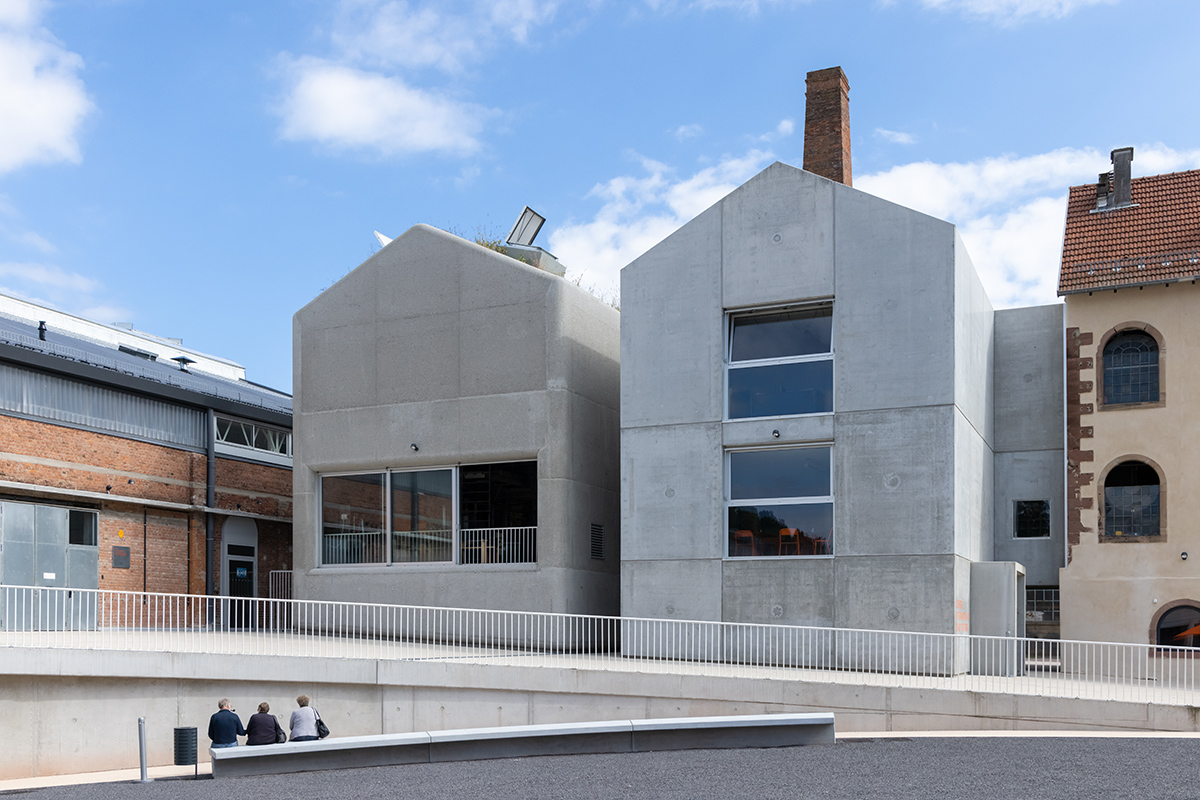
Image © Iwan Baan
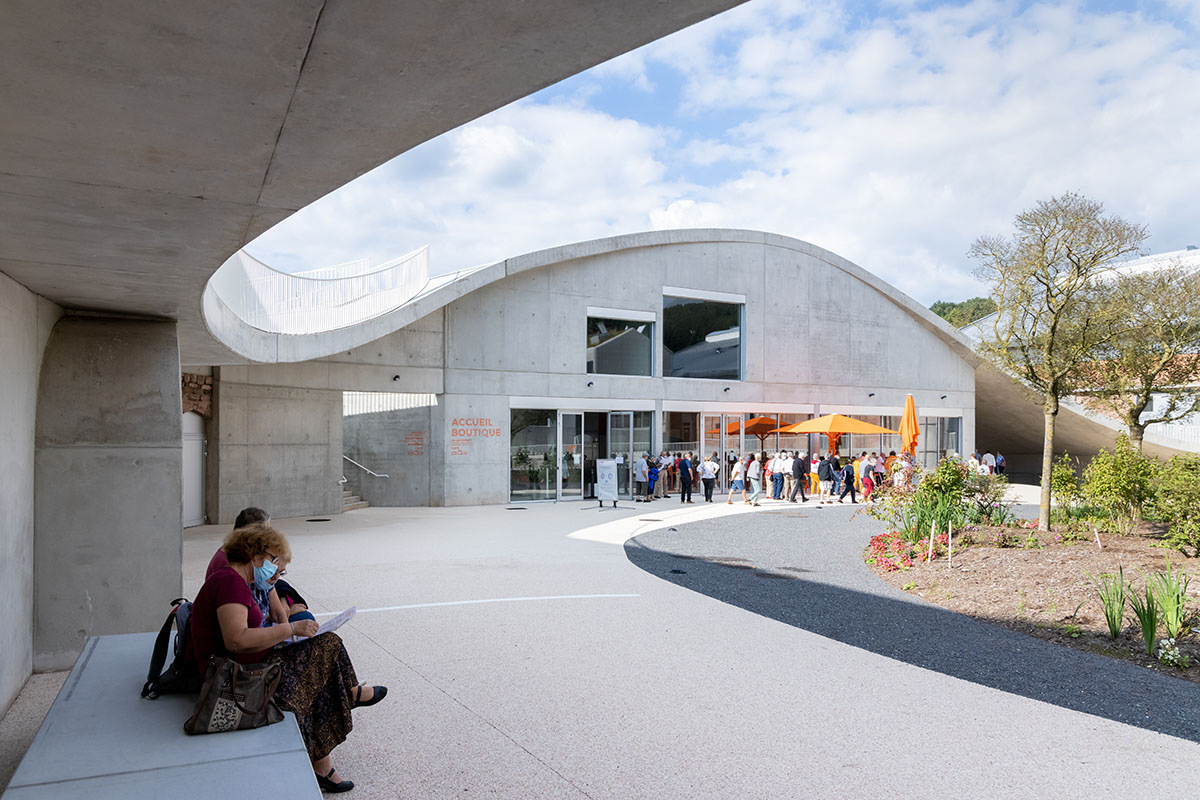
Image © Iwan Baan
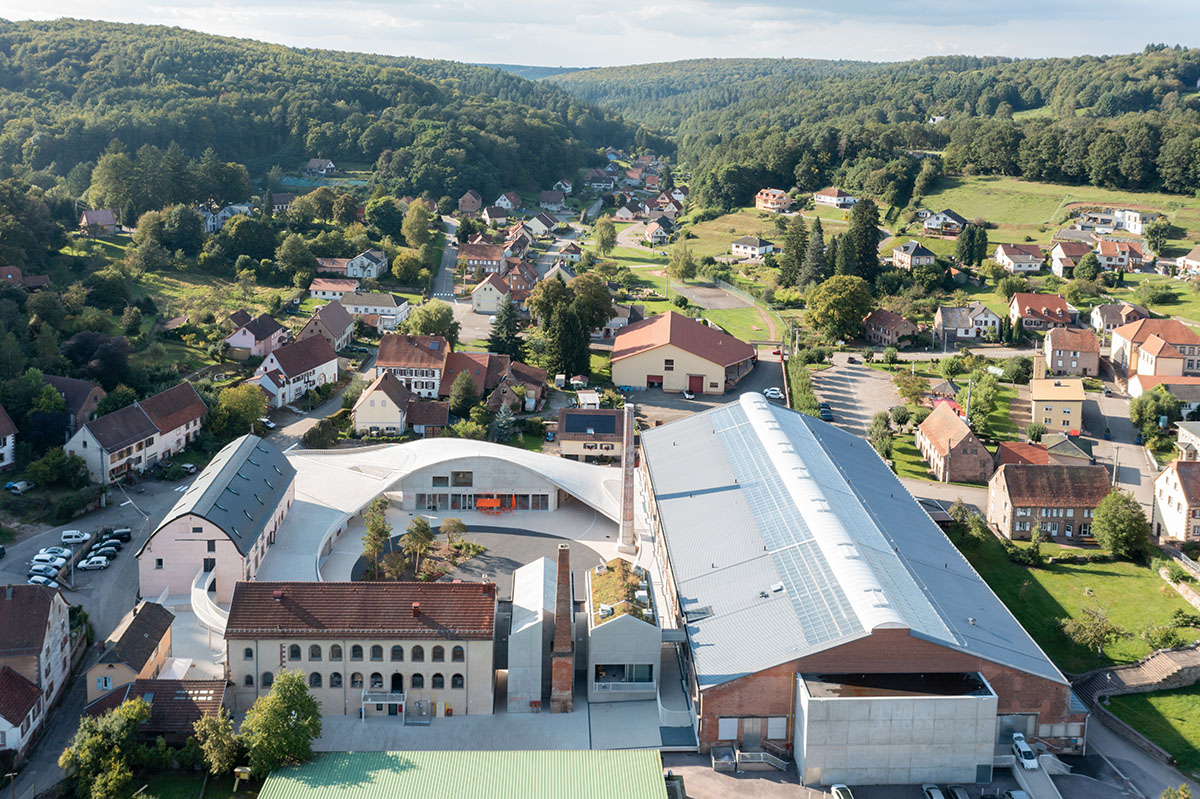
Image © Iwan Baan
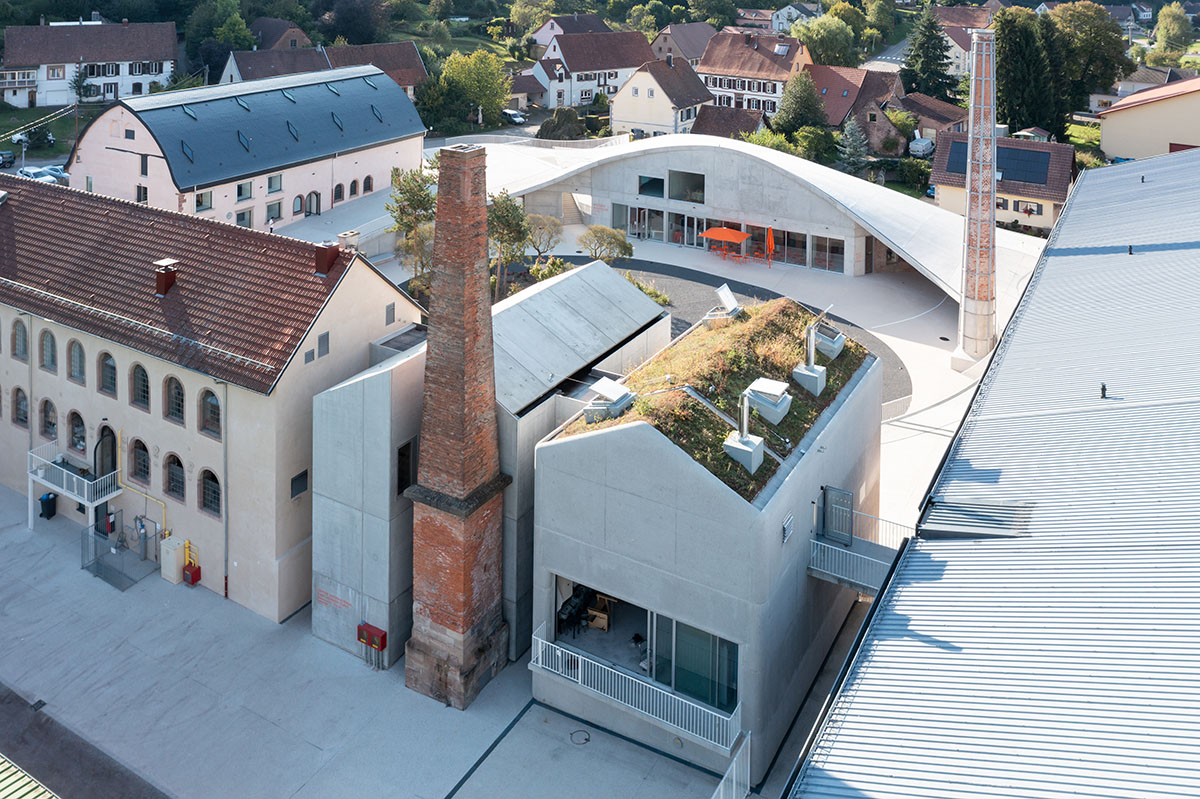
Image © Iwan Baan
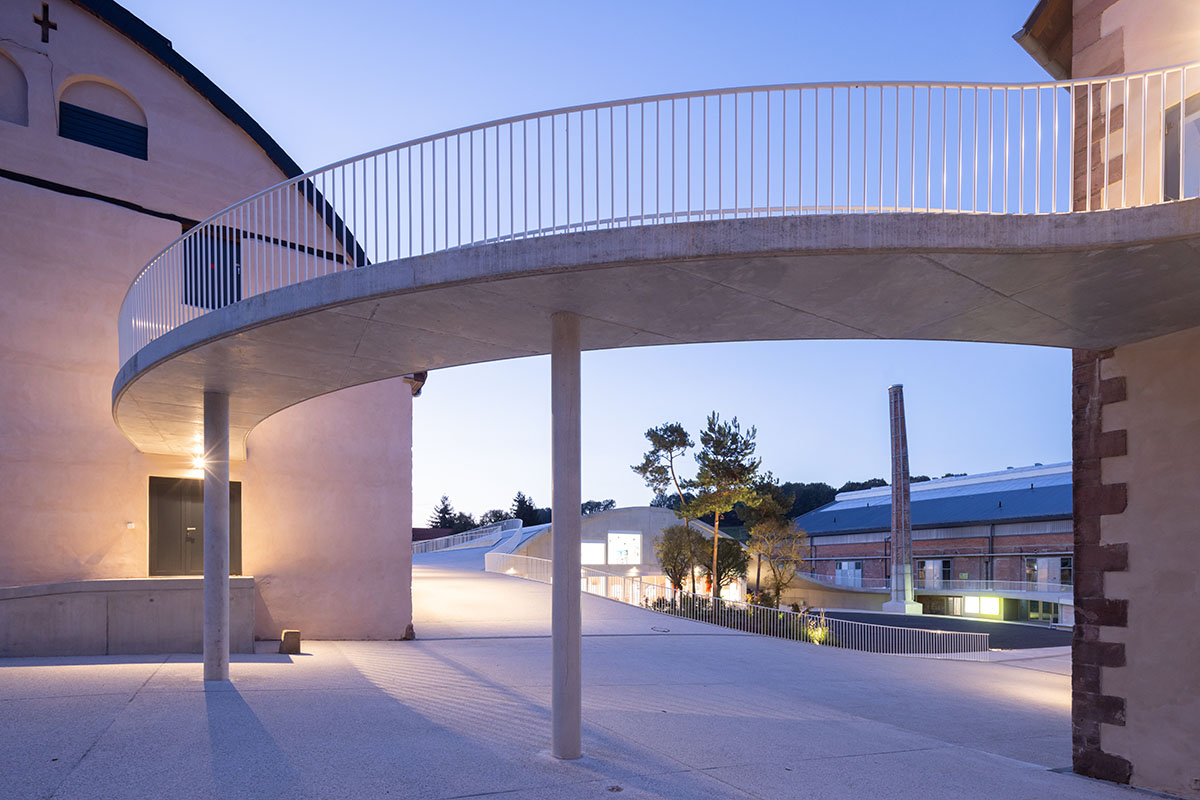
Image © Iwan Baan
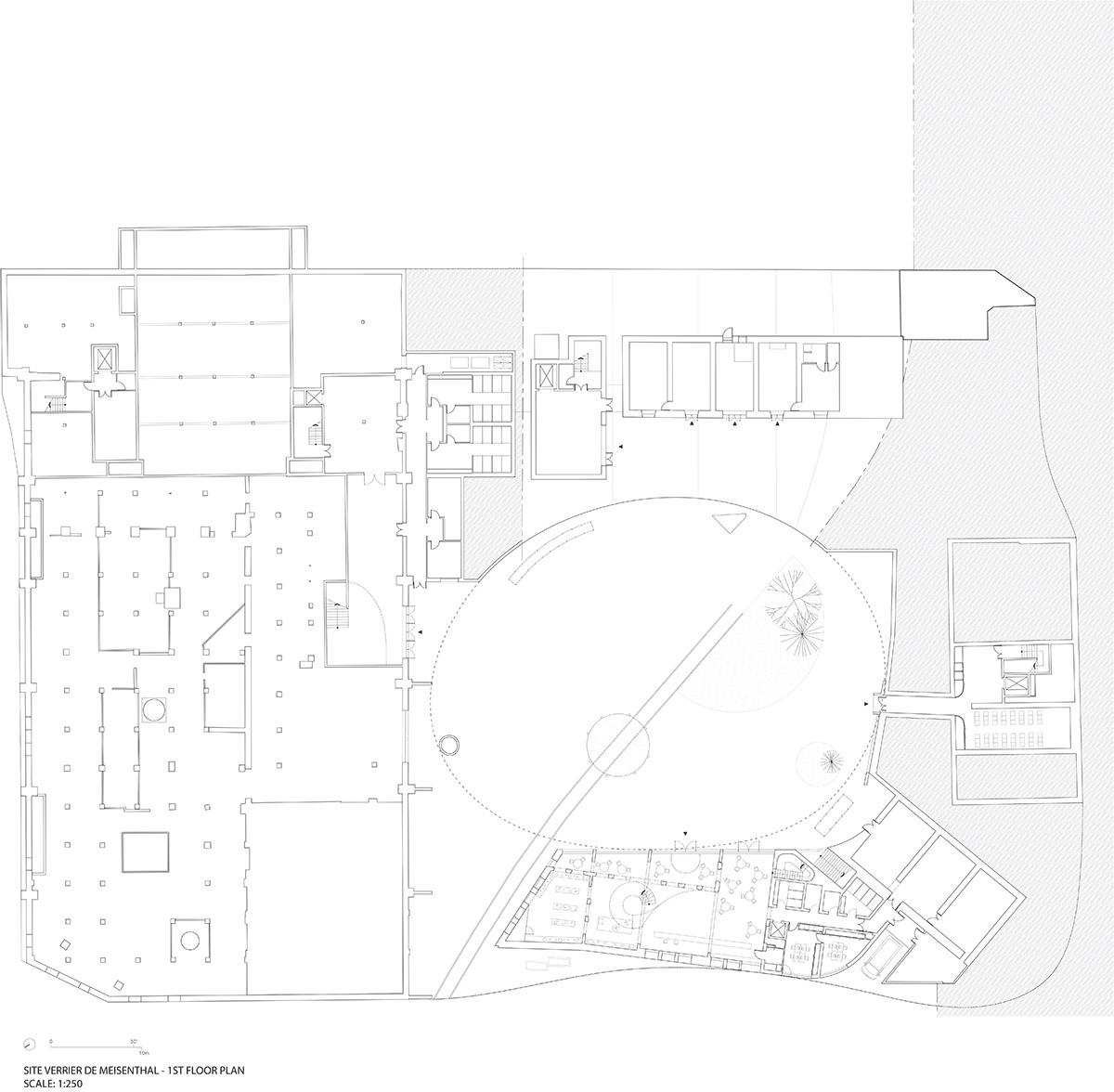
First floor plan
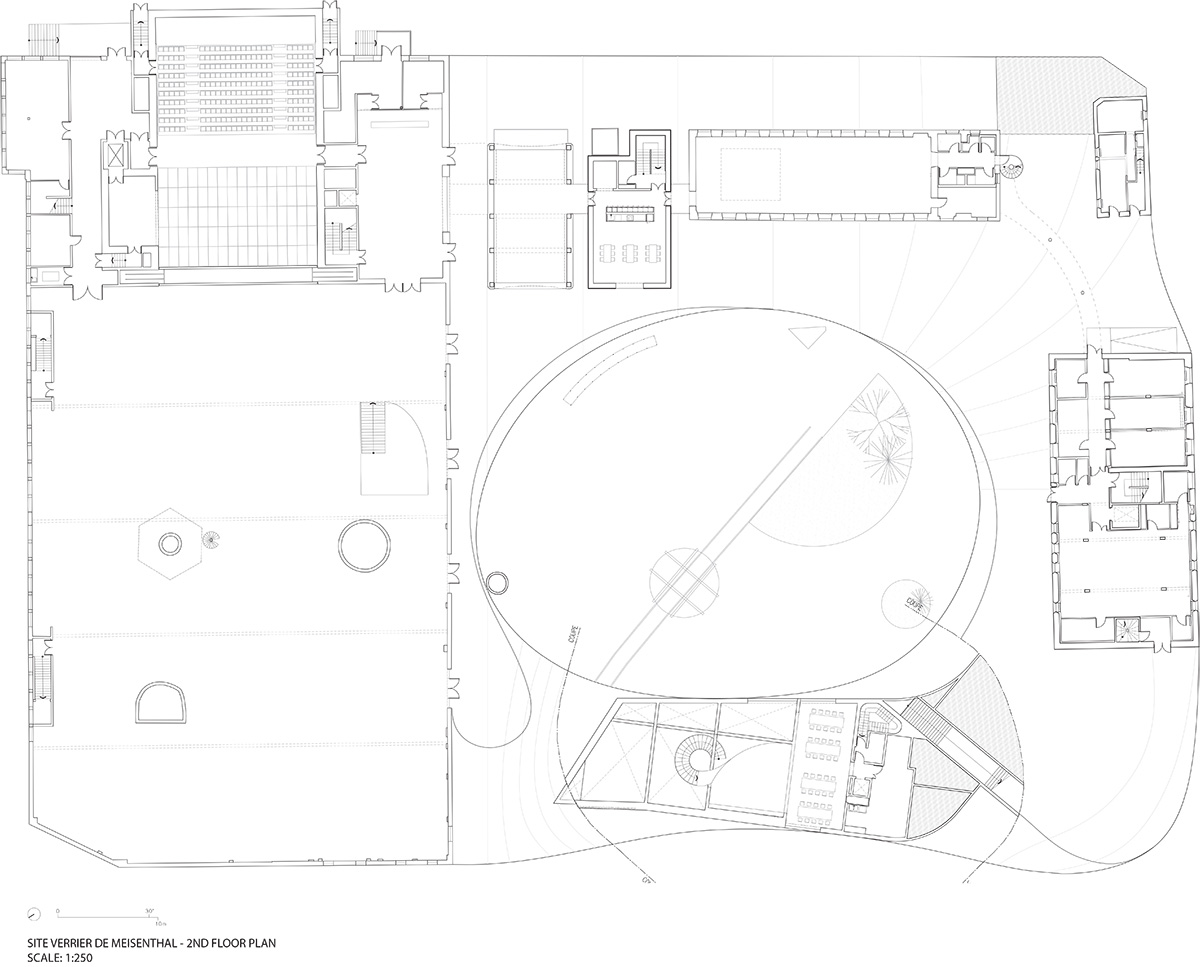
Second floor plan

Section
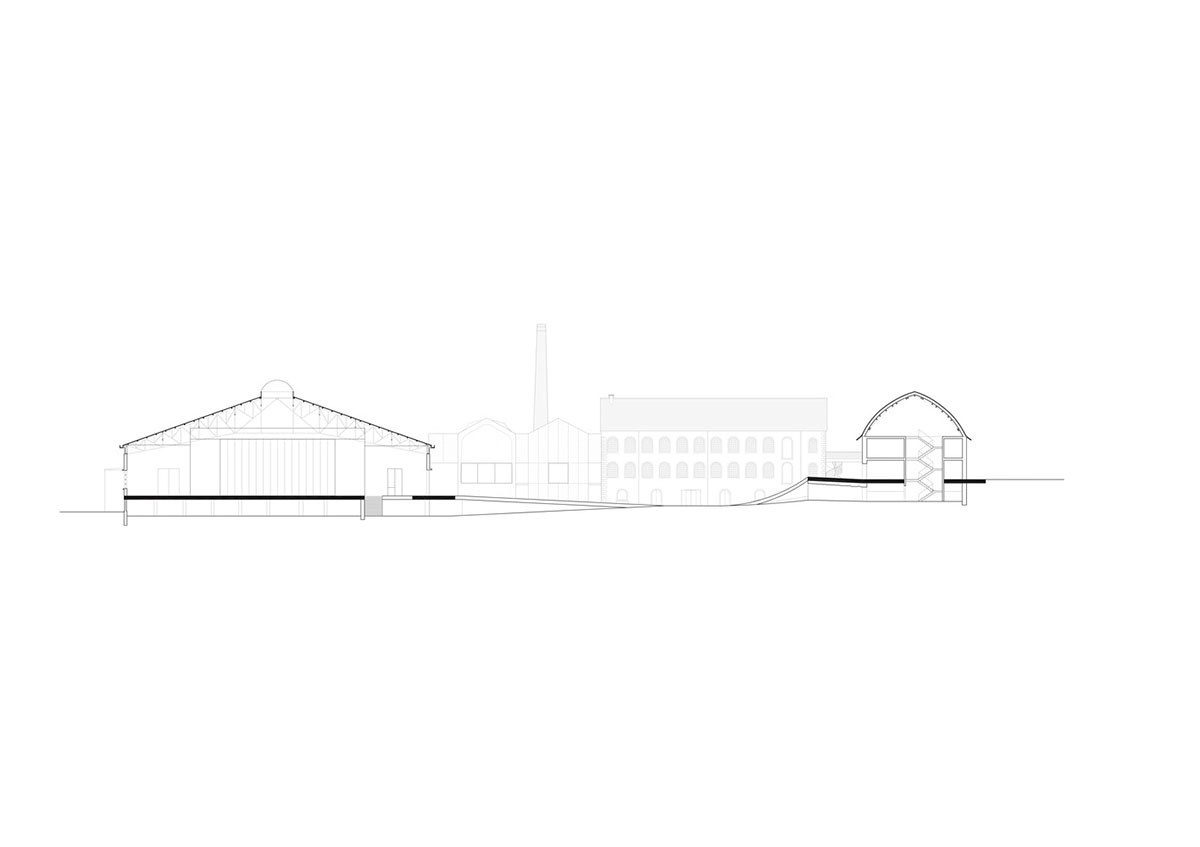
Section
SO–IL was founded by Jing Liu and Florian Idenburg in New York in 2008. Jing Liu and Florian Idenburg previously spoke to WAC as part of its Live Interview Series. Watch WAC's live talk with Jing Liu and Florian Idenburg.
FREAKS is a Paris architecture studio founded by Yves Pasquet, Cyril Gauthier and Guillaume Aubry in 2007.
Project facts
Client: Communauté de communes du Pays de Bitche
Location: Meisenthal, France
Program: Cultural center, visitor center, black box theater, art storage, offices, workshop areas, classrooms, cafe, restaurant, bar, music studio
Area: 6,500 m2 / 70,000 sf
Status: Completion expected in 2021
Team
SO—IL: Florian Idenburg, Jing Liu, Ilias Papageorgiou, Lucie Rebeyrol, Ian Ollivier, Seunghyun Kang, Pietro Pagliaro, Danny Duong, Antoine Vacheron
FREAKS: Yves Pasquet, Cyril Gauthier, Guillaume Aubry, Bertrand Courtot, Axel Simon
Consultants:
Project Manager: LFA
Structural Engineer: MHI
Scenography: dUCKS
Museography: Designers Unit
Cost Estimator: MDETC / VPEAS
Acoustic: Peutz
Planning Manager: C2Bi
Top image © Iwan Baan.
All images © Iwan Baan unless otherwise stated.
All drawings © SO-IL and FREAKS.
> via FREAKS
