Submitted by
OPEN AD Designs Black Timber Wool Sauna At A Resort In Latvia
teaser4-1--2--3--4--5--6--7--8--9--10--11--12--13--14--15--16-.jpg Architecture News - May 30, 2022 - 12:44 1426 views

Riga-based architecture practice OPEN AD has designed a sauna as part of a resort in Sigulda, Latvia.
Named Wool Sauna at Ziedlejas Wellness Resort, the circular-shaped sauna room is part of the Ziedlejas Wellness Resort in Latvian landscape.
The new sauna is developed as an intrinsic part of the resort, but also it is a self-sufficient volume.

Situated on a hilltop, the new sauna room is located at a distance from other saunas and the overnight cabins.
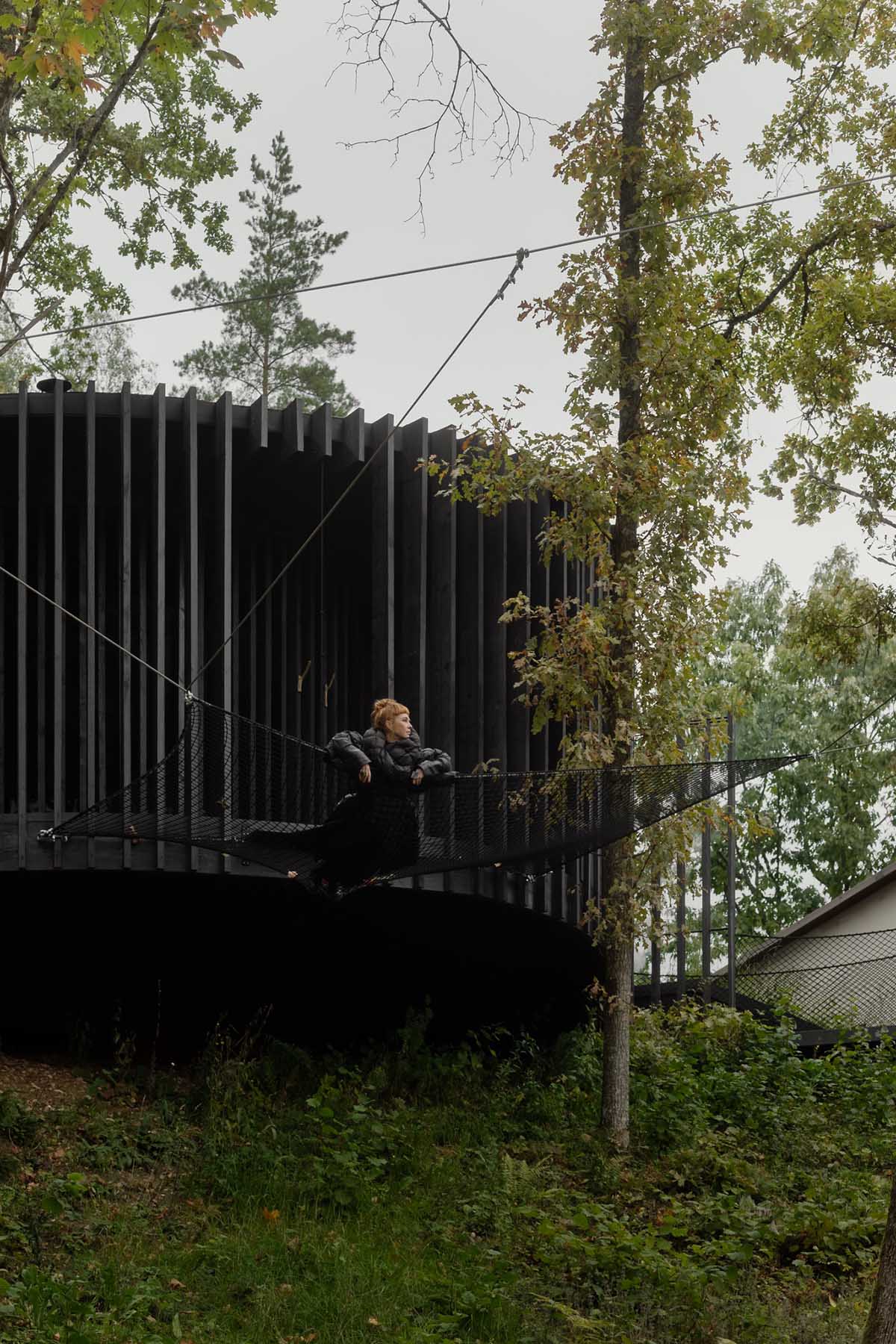
A winding wooden walkway leads guests to access the Wool Sauna, which is more than a means to get from A to B.
"The snaking path encourages introspection and helps clear the mind in time for the ritual," said OPEN AD.
Covering a total of 67-square-metre area, the sauna is clad in black timber, which acts like a yurt-like canvas structure. The actual sauna room – which was bought as a ready-made facility.
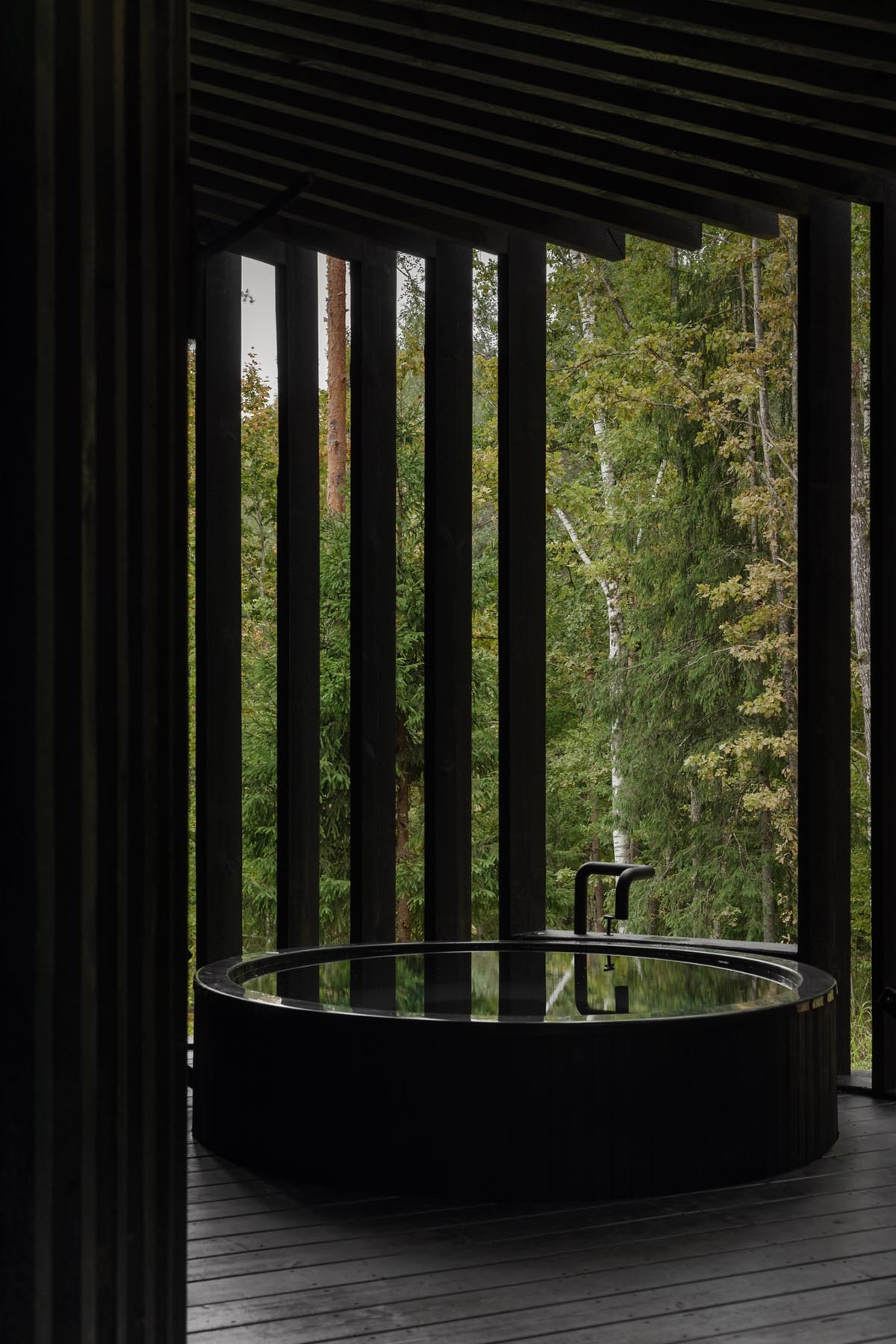
"Our task was to “dress” it and tie it in with the overall Ziedlejas story," said the office.
Inside, the studio used bespoke furniture pieces to help getting ready, with storing clothes and personal items without creating clutter. "At every step of the way we considered the wellbeing of saunagoers and the sauna masters who facilitate the experience," the office added.
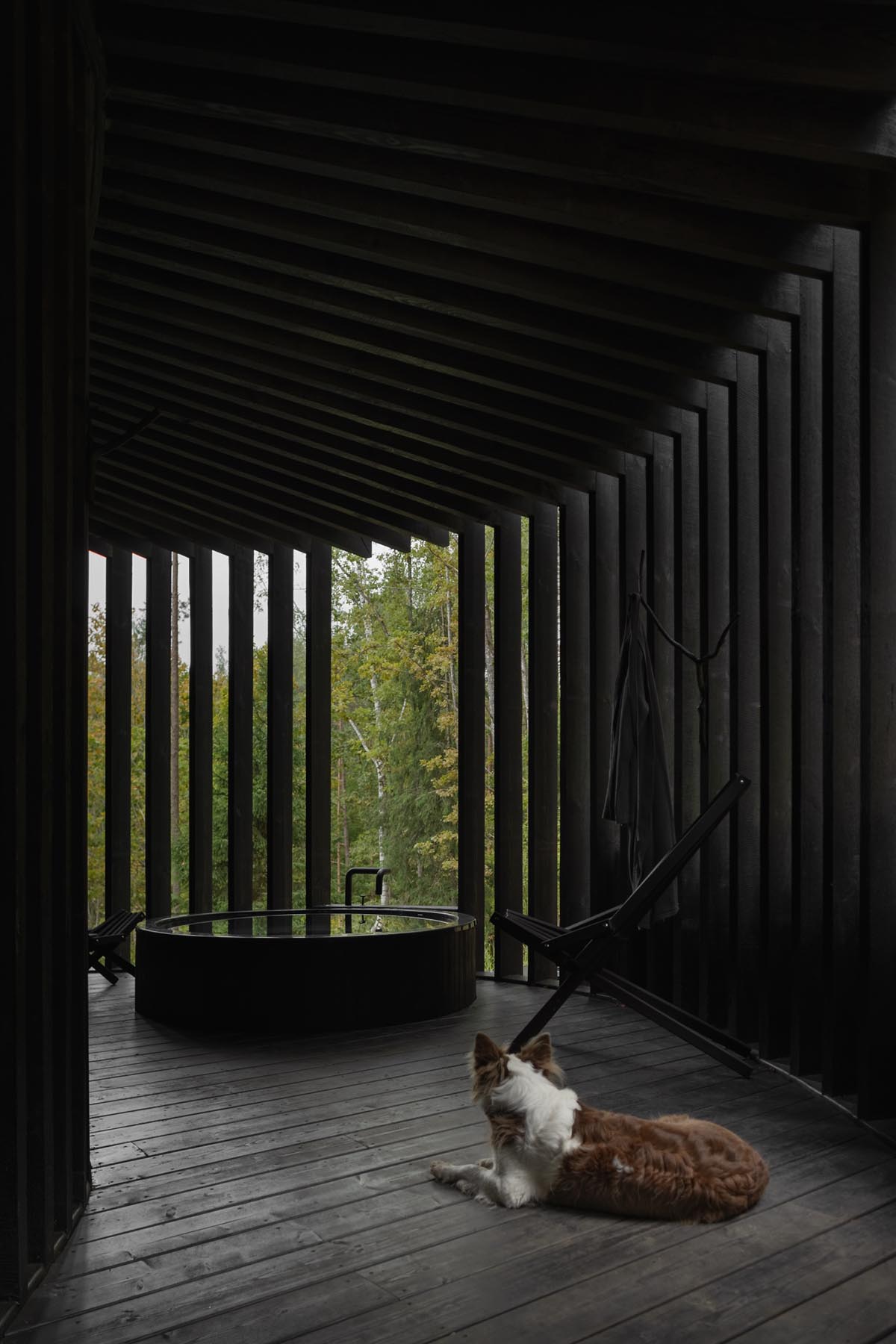
"Where possible, the architecture and design team introduced elements to enhance the ritual."
"For example, during breaks from the heat guests can lie on a giant outdoor hammock and feel the soothing effect of the surrounding nature," the studio continued.
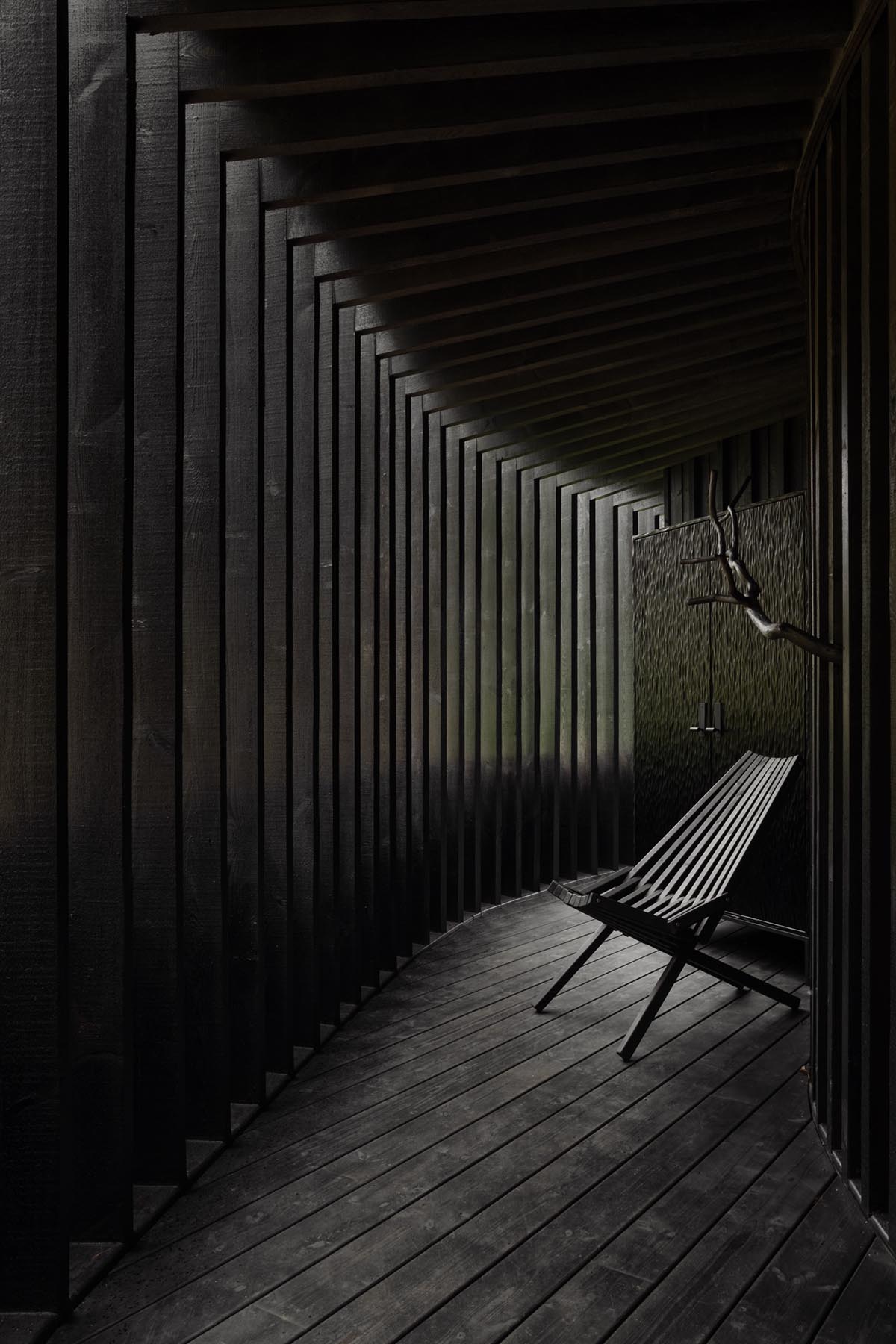
Due to the absence of natural body of water nearby, the studio designed a plunge pool within metres of the sauna room.
Upon entering, guests are welcomed with a narrow entrance hall and at the end of this hall, there is a small bathroom. At this entrance hall, a secondary entrance leads visitors to their large sauna room, featuring a large bed, a seating area, a small pool at the center. The room overlooks at the surrounding landscape in between black wooden fins.
Inside the sauna room, the walls are clad in wool, which is a borrowed tradition not typical of Latvia. "When hot, the wool releases lanolin, which is said to have healing properties," the office added.
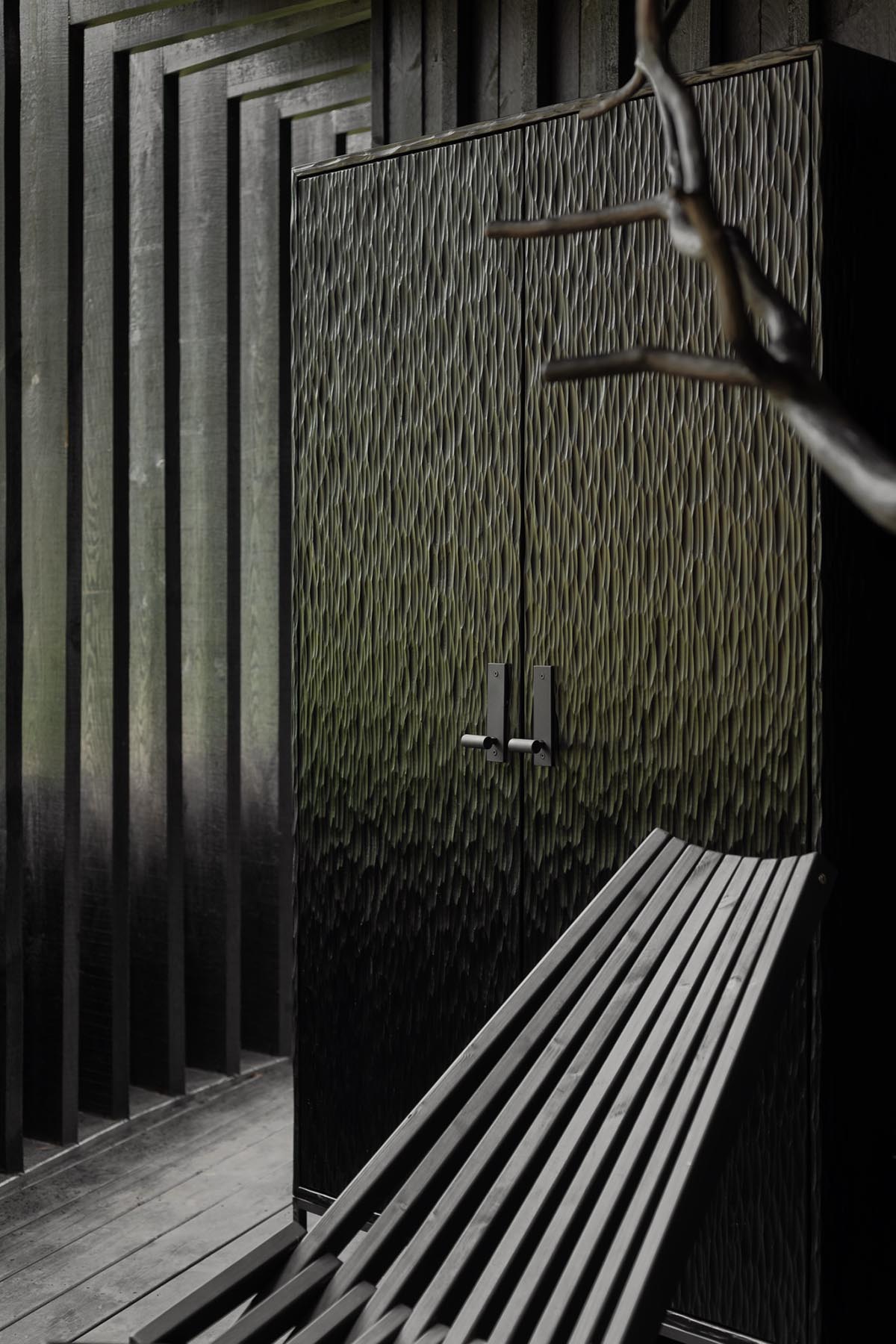
"Because of this added dimension, the room is round, centred around a wood stove."
"Again, custom furniture answers to guests’ and sauna masters’ needs during the body and mind cleansing ritual," according to the office.
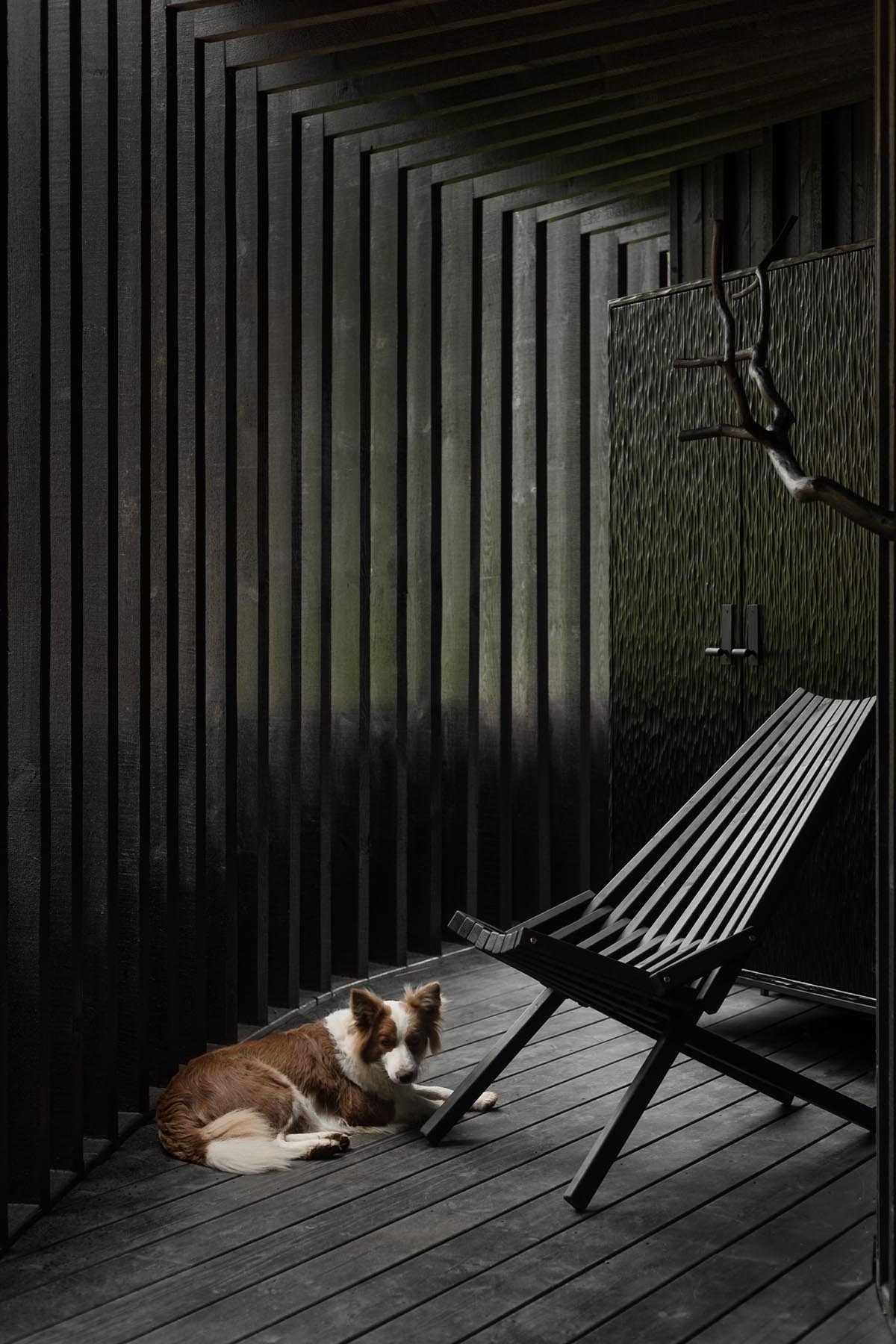
The material palette includes wood, concrete, metal, and natural fabrics connecting it to the other parts of Ziedlejas – its overnight cabins, the Glass Sauna and Smoke Sauna buildings.
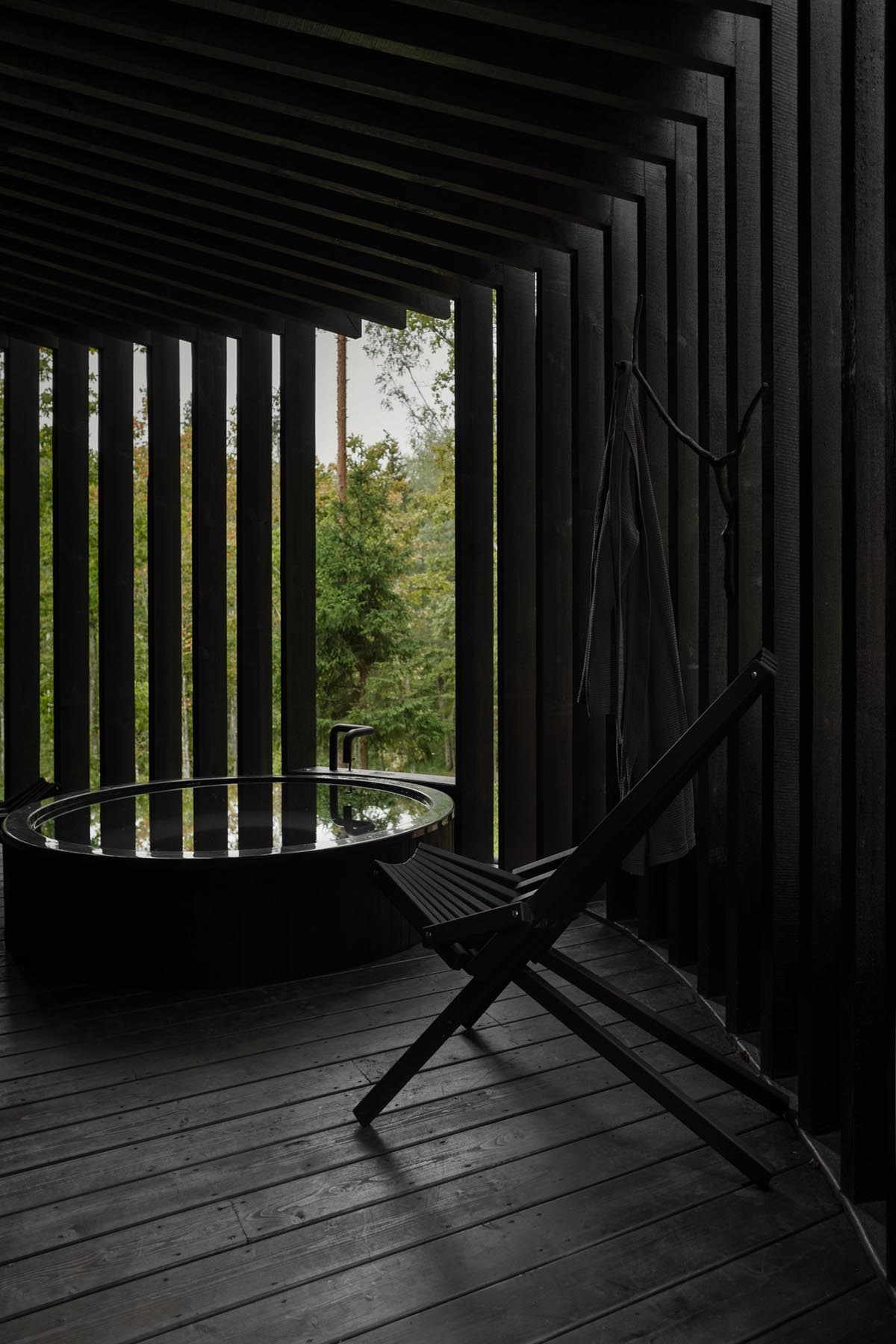
The resort is a work in progress but has the long-term goal of becoming a self-sufficient destination. It’s founded and designed with the idea to encourage rest, rejuvenation, and guests’ connection to themselves, loved ones and their surroundings.
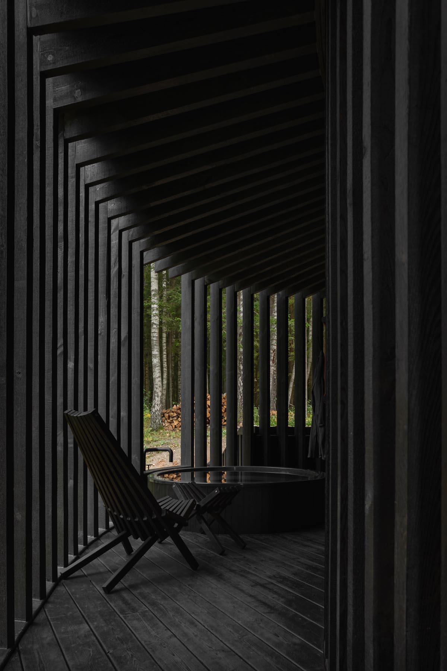
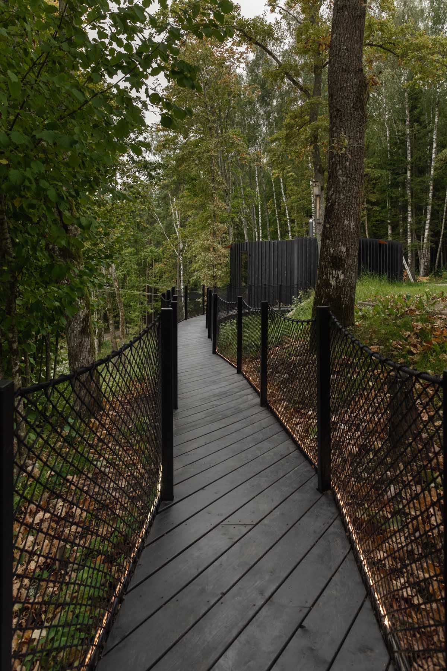
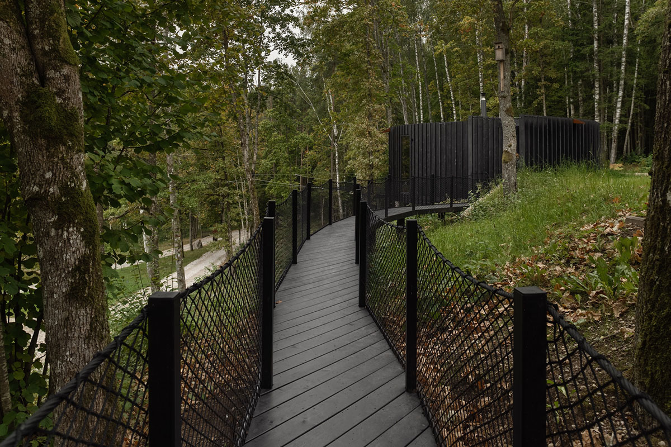
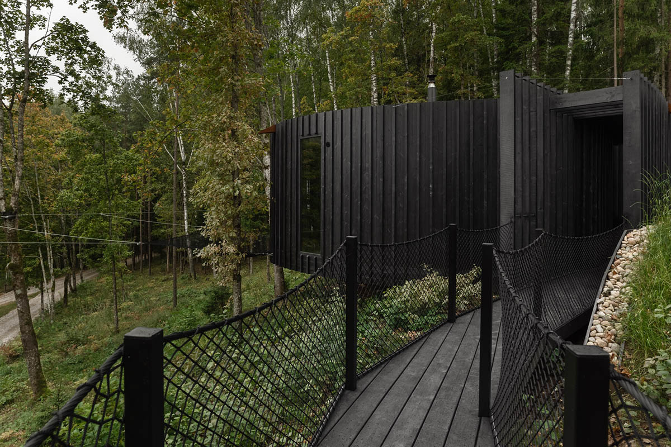
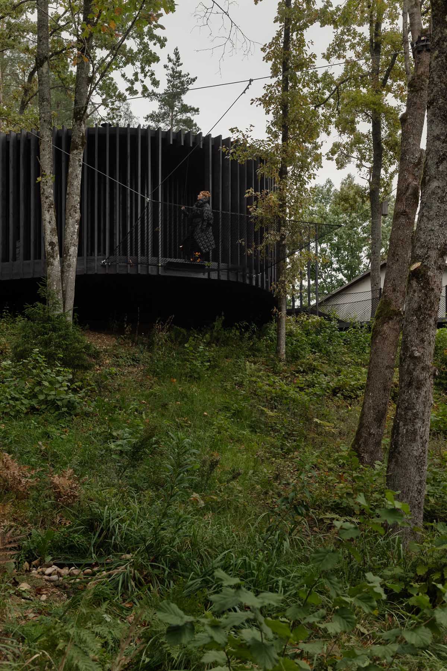
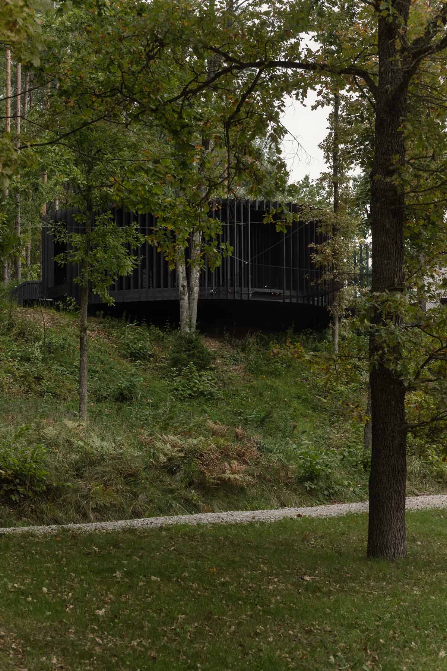
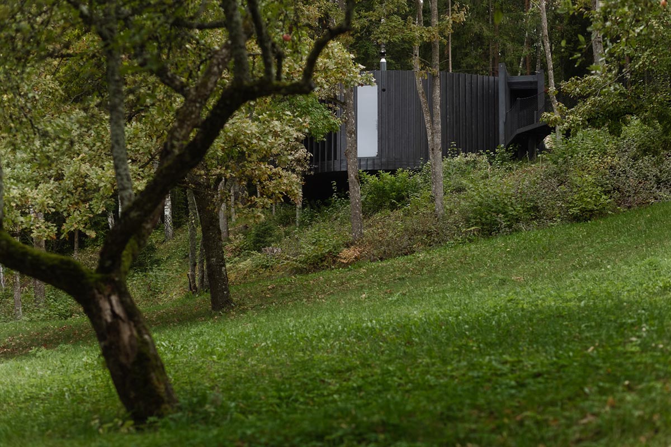
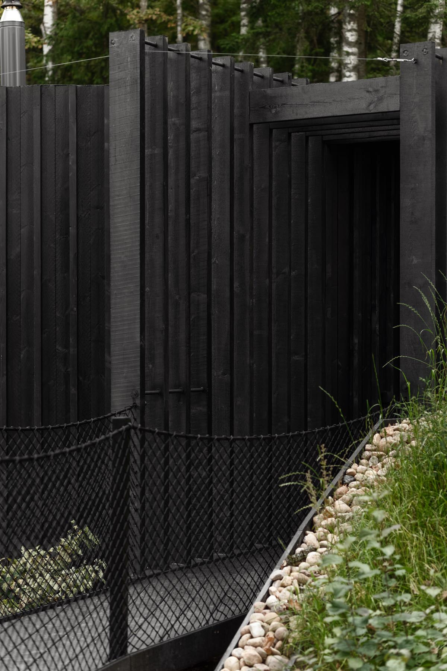
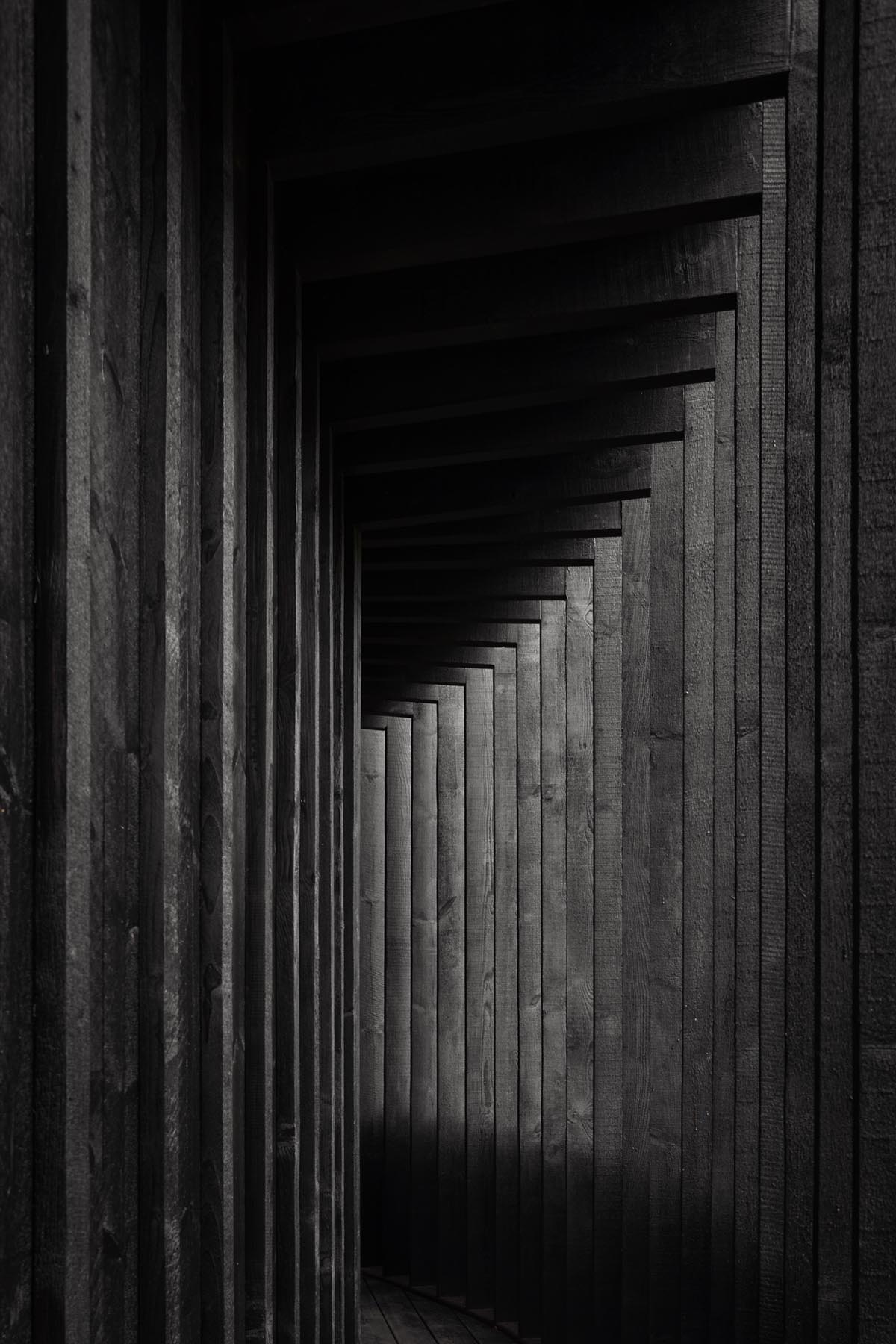
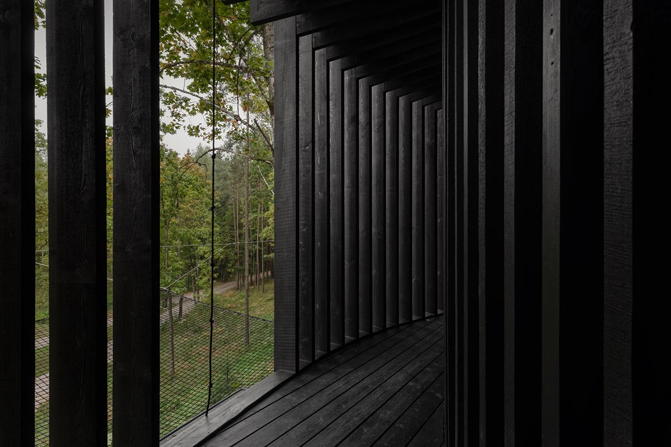
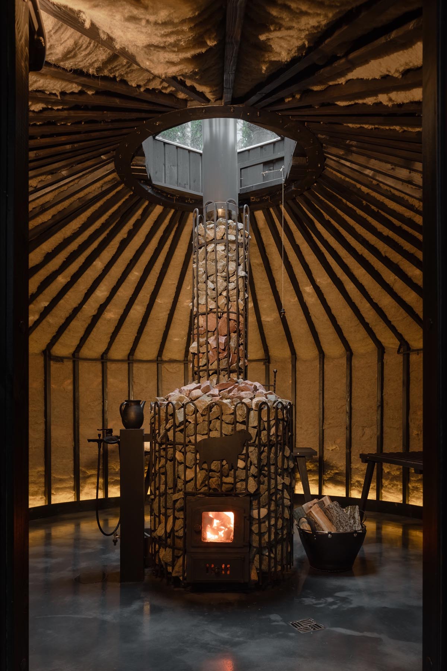
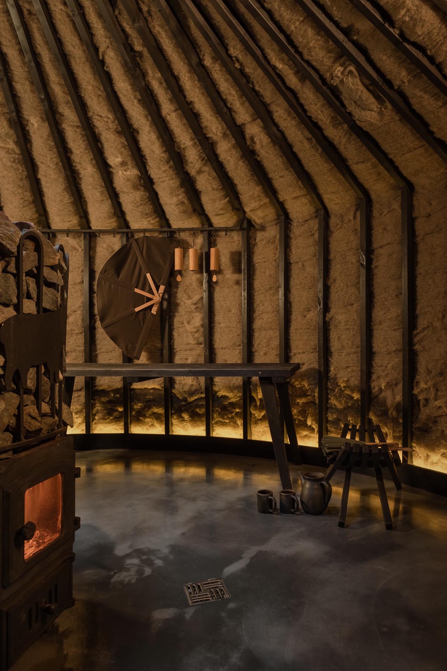
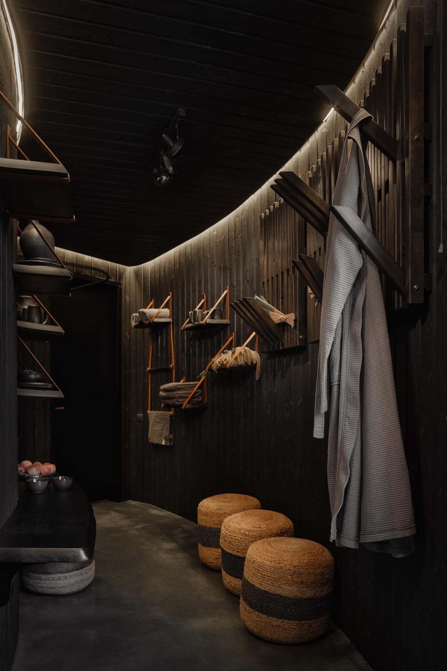

Floor plan
Project facts
Project name: Wool Sauna at Ziedlejas Wellness Resort
Architects: OPEN AD
Location: Sigulda, Latvia.
Size: 67m2
Date: 2021
Team: Zane Tetere – Sulce, Beatrise Dzerve
Construction: Valdis Stepanovics, Kaspars Strazdins
Suppliers: Kadiki ARV (sauna stove), Priezavoti (timber), Tikkurila (paints), Karuzo (wood details), Lidulula Ceramics (accessories), Archouses (furniture)
All images © Alvis Rozenbergs.
Drawing © OPEN AD.
> via OPEN AD
