Submitted by WA Contents
Espacio 18 Arquitectura designs housing playing with solids and voids in Oaxaca, Mexico
Mexico Architecture News - May 25, 2022 - 15:25 4236 views
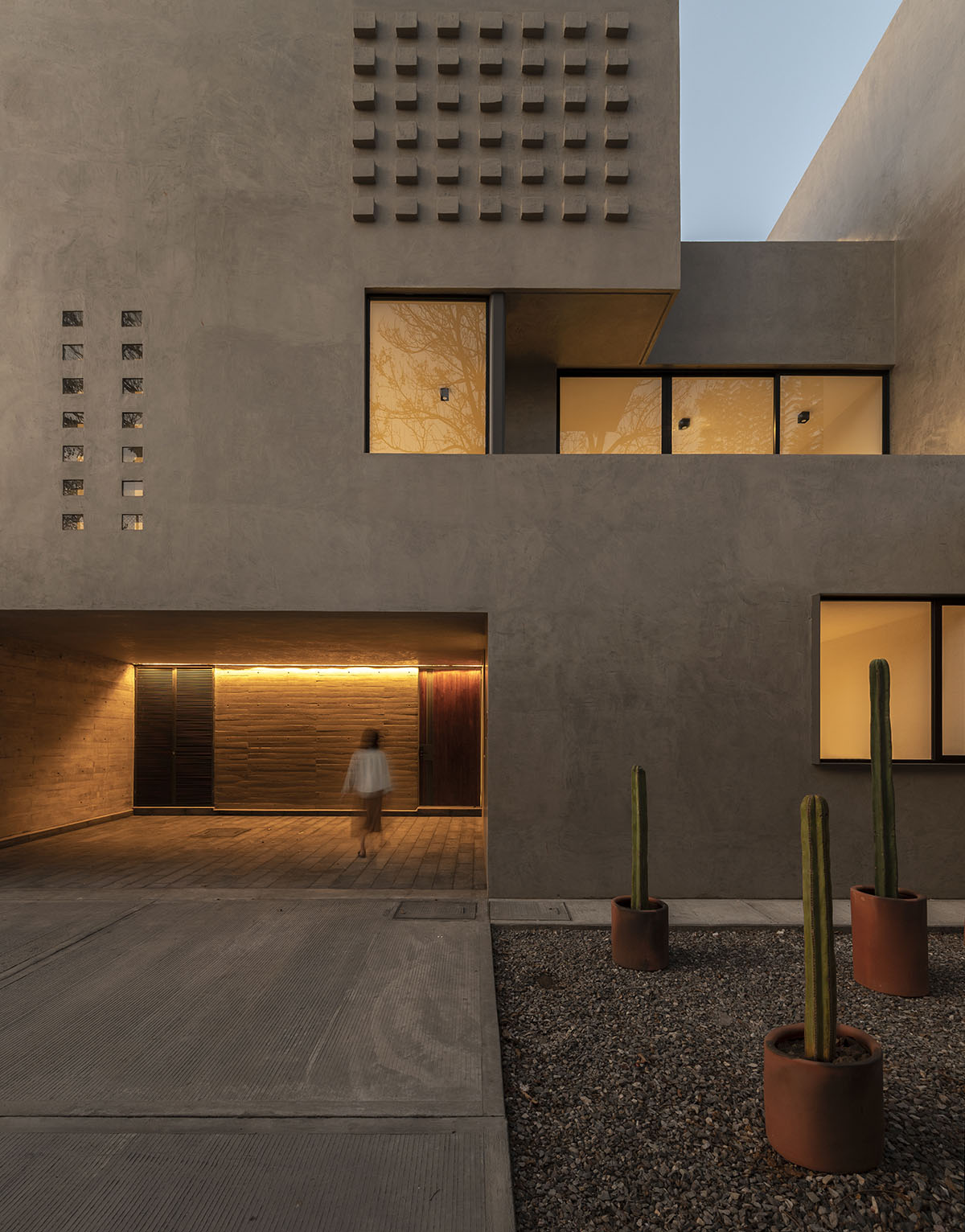
Espacio 18 Arquitectura has designed a housing playing with solids and voids in Oaxaca, Mexico.
Named Pensamientos Residential, the 1,200-square-metre complex is composed of a set of four homes located in Colonia Reforma, 5 minutes from Downtown Oaxaca, where the cost of land has increased considerably and gentrification means that more and more locals live on the outskirts.
The housing features protruding windows and neutral tones enriched with golden hues.
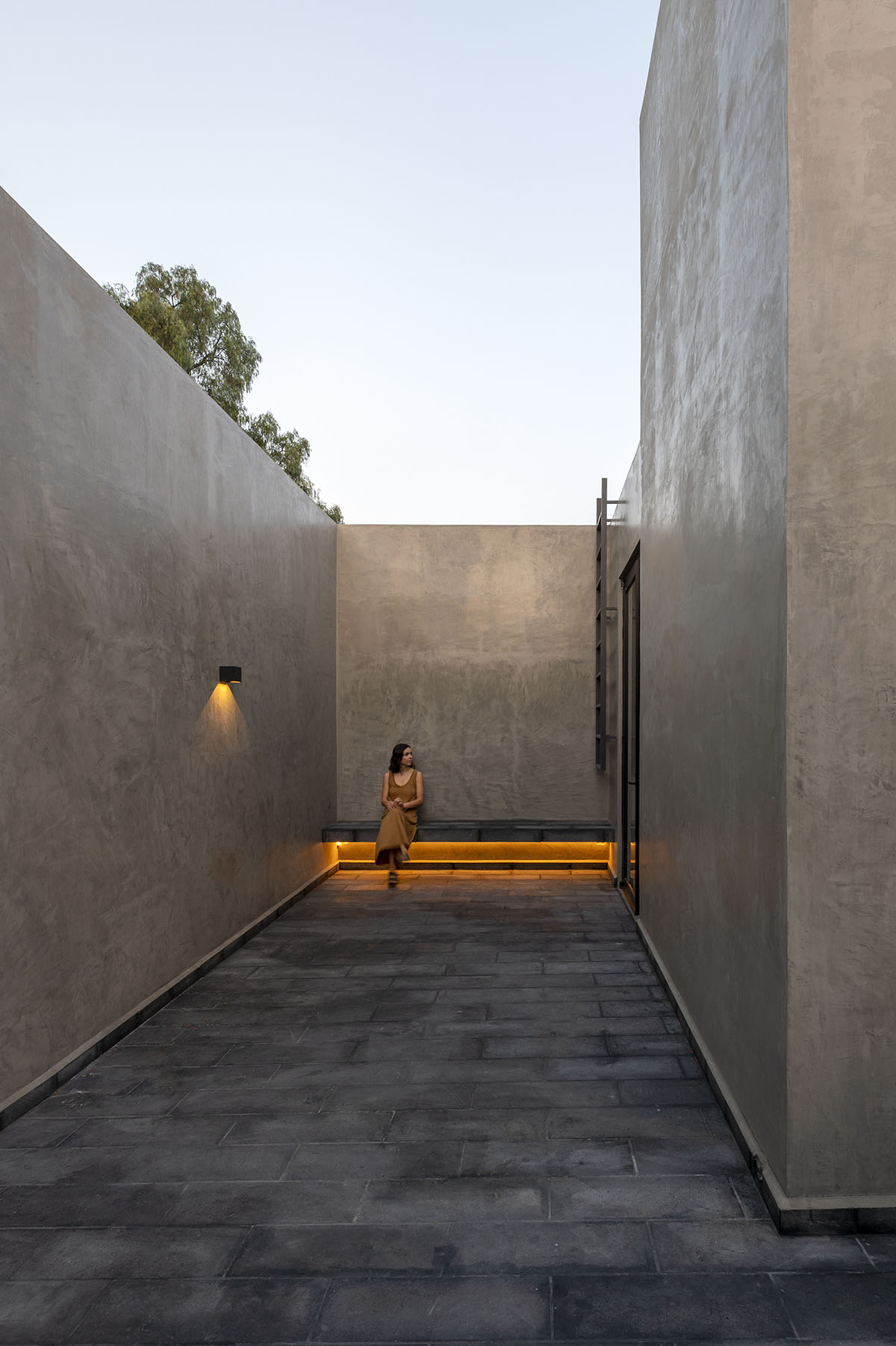
Since the project was commissioned by a real estate agency, the location of the project was important and needed design and commercial strategies that help redensify the area, according to the architect.
The project features four houses, each with a land area of 120-square-metre area, which means that ventilation and natural lighting are achieved through patios and perforations.
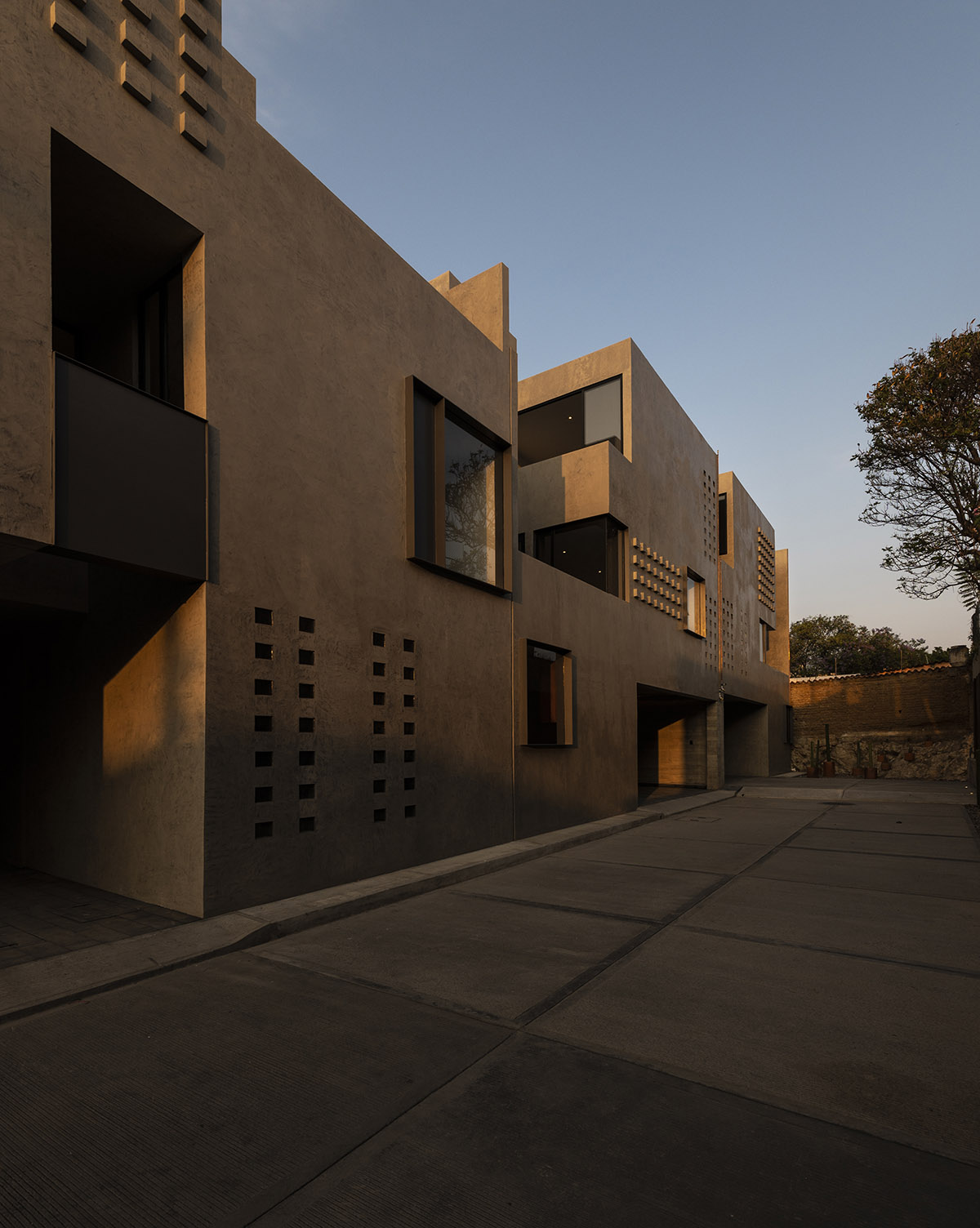
The built area, ranging from 245 square meters to 275 square meters, is divided into three levels. The patios are conceived as an important element in the design, since they unify the houses with each other, respecting sunlight and particular programs.
The architectural program is arranged in a different distribution in each volume. While social areas are placed on the ground floor, the first level is dedicated to private areas such as TV room or study, and the main room and services are designed on the second level.
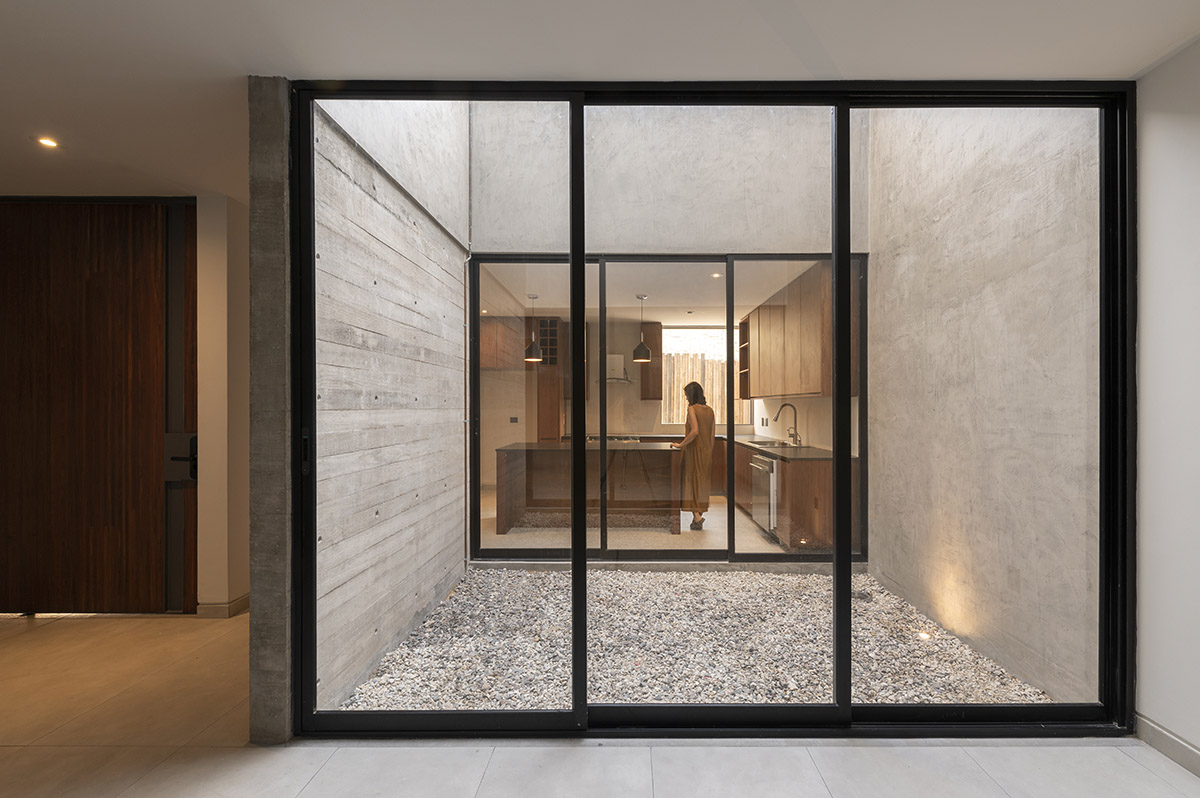
On each level, patios with high-rise walls refer to Mexican architecture, to its patios, which are developed as flexible spaces for the user.
The materiality is based on neutral tones, giving the user a sense of personalized interior. "The exterior paste finishes and woods from the Oaxaca coast such as Huanacaxtle, as well as steel and volcanic stones," said Espacio 18 Arquitectura.
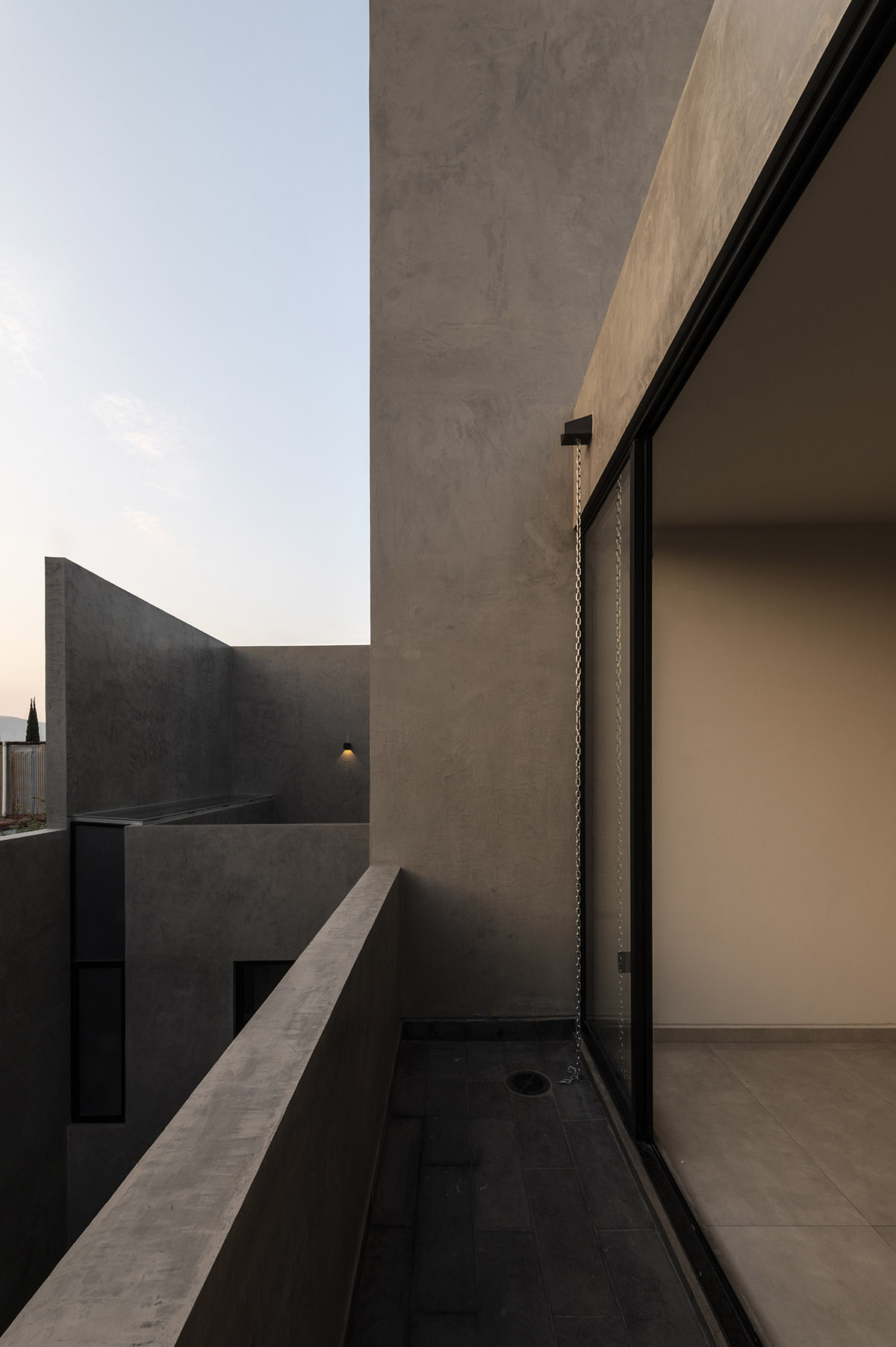
"Residential thoughts is a project that seeks to show the real estate development of Oaxaca what can be generated through the study of the place where it is unsettled, without falling into out of place currents, without pretensions and adapting as much as possible to its immediate context, since It is the most urbanized area of Oaxaca," the office added.
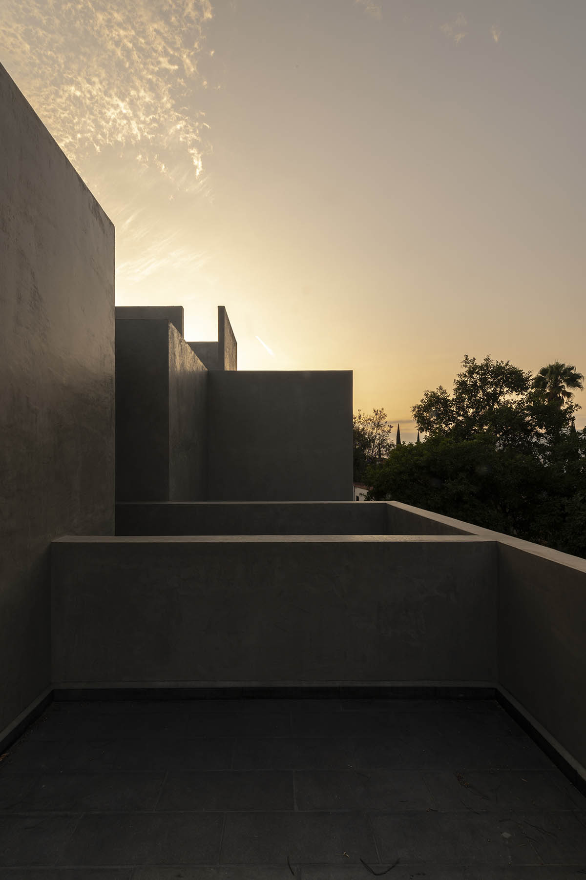
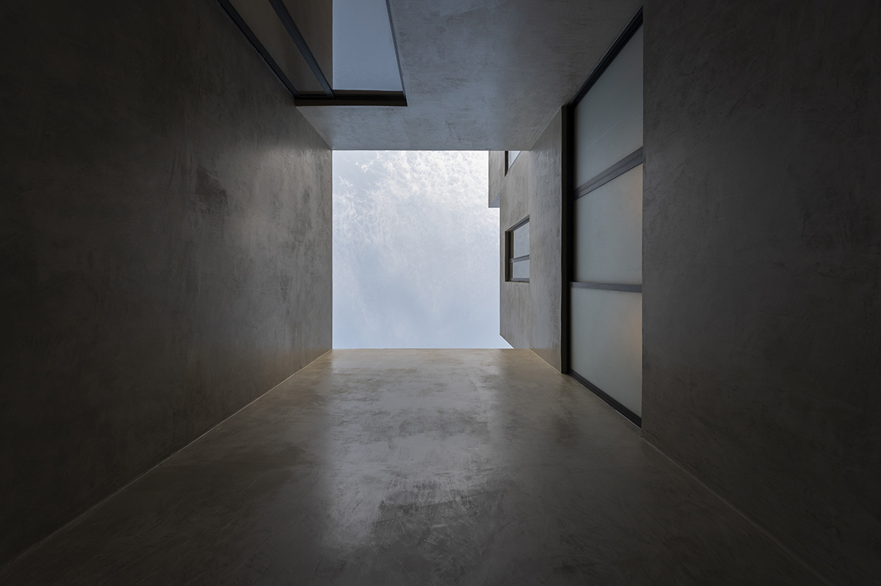
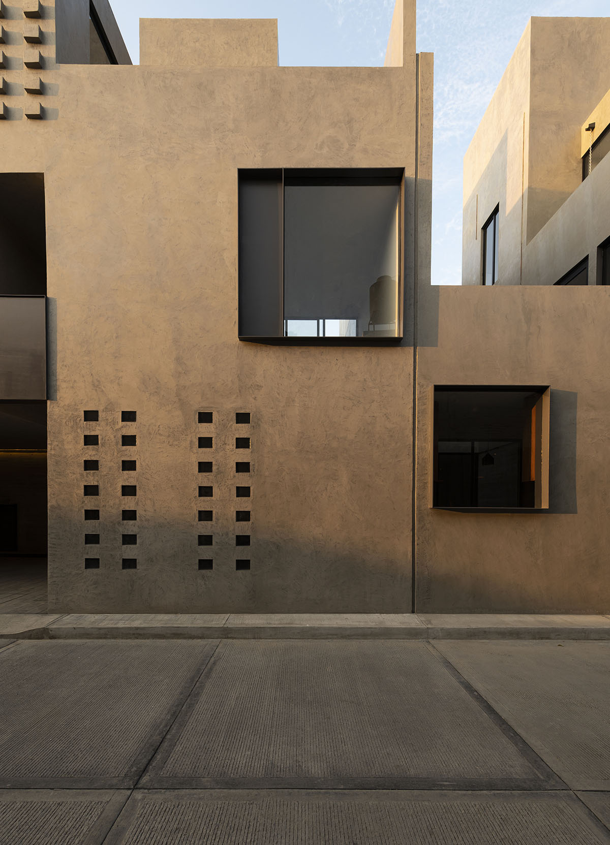

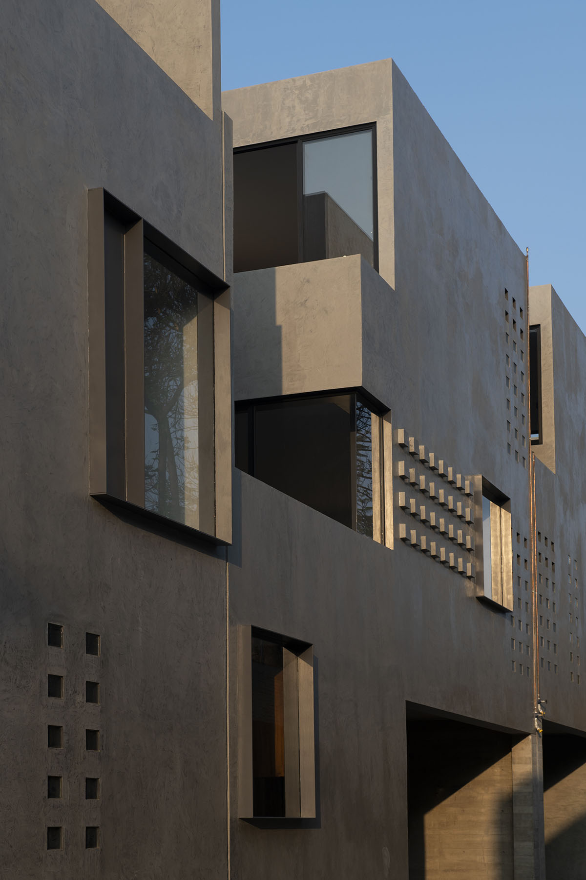

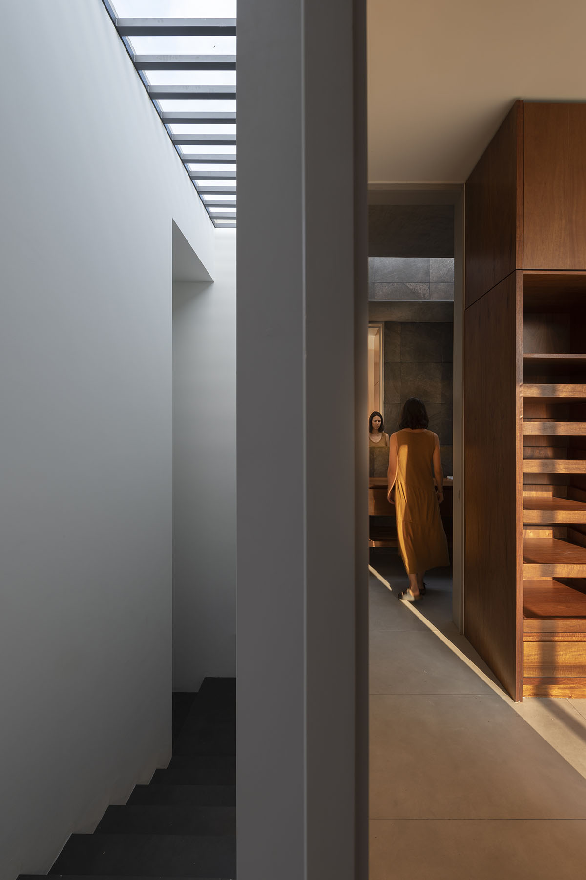
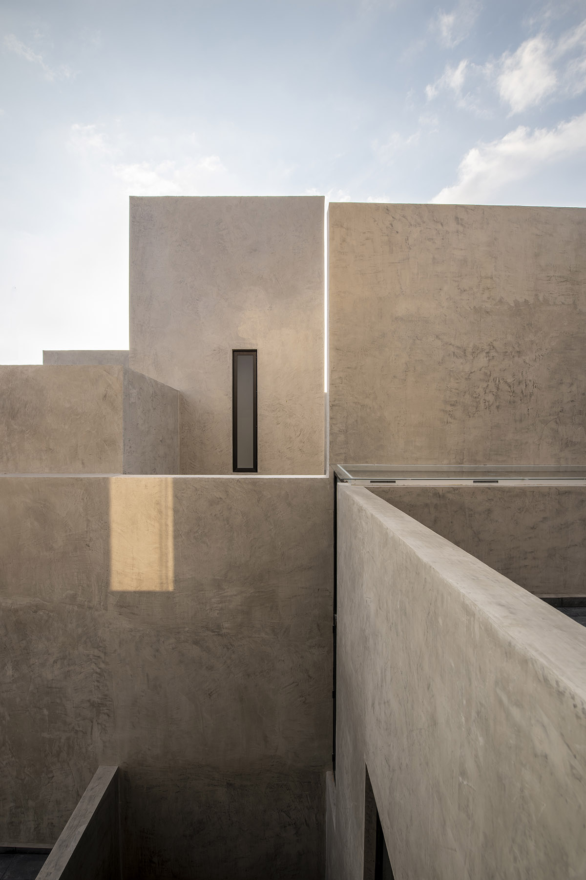
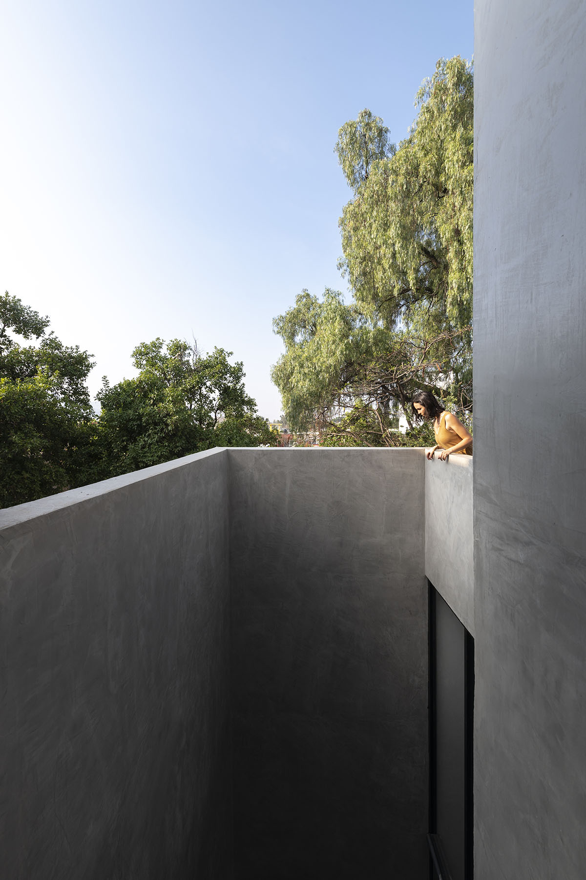

Ground floor plan

Level 2 plan

Level 3 plan

Level 4 plan

Elevation

Sections
Project facts
Project: Pensamientos Residencial
Architects: Espacio 18 Arquitectura
Location: Oaxaca, México
Date: 2022
Building area: 1,200 m2
Interior Design: Espacio 18 Arquitectura, Monse López, Marisela López
Builders: Espacio 18 Arquitectura.
Landscape: Espacio 18 Arquitectura
Architects in charge: Espacio 18 Arquitectura, Sonia Morales, Andrea Rodríguez
Carpentry: Orvesa y diseño
Engineer: José Luis Contreras Pisson + LM Estructuras
All images © Camila Cossio
All drawings © Espacio 18 Arquitectura
> via Espacio 18 Arquitectura
