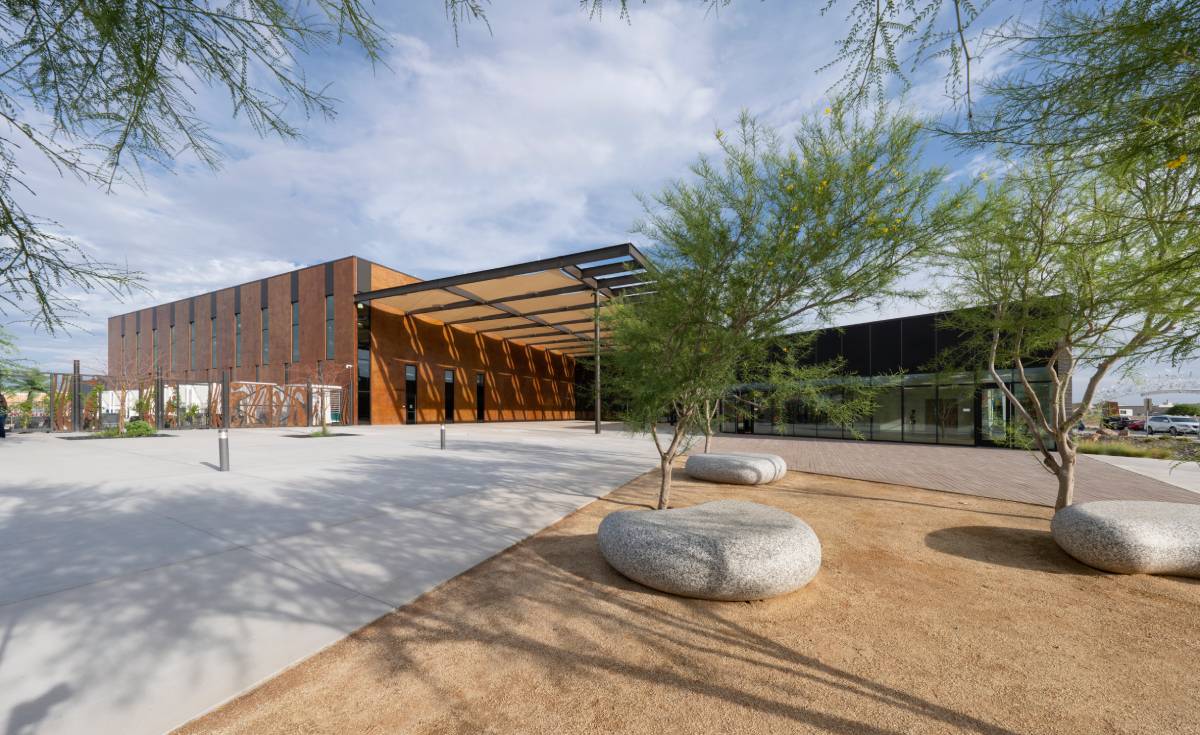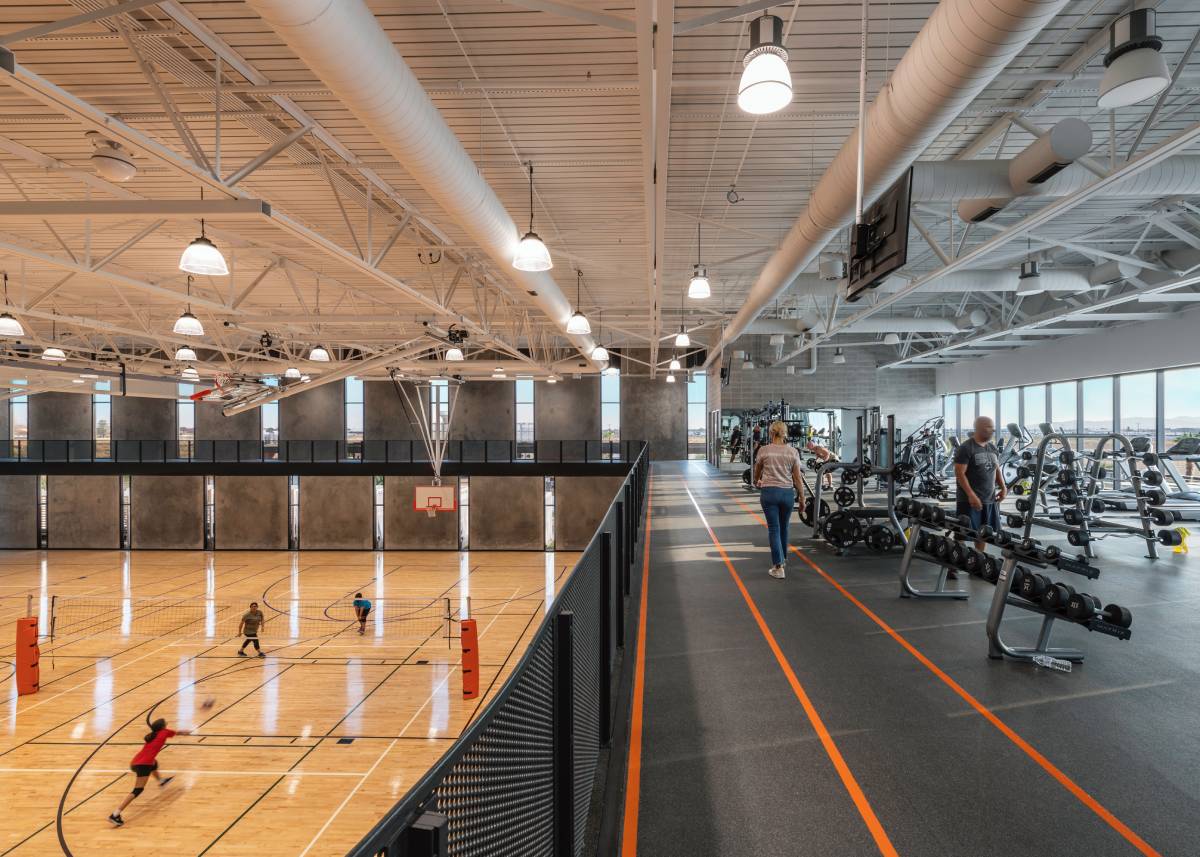Submitted by Mert Kansu
Eastside Regional Recreation Center Provides An Oasis For Locals
United States Architecture News - Dec 19, 2022 - 05:49 4593 views

Architects at Perkins + Will in collaboration with In-Situ Architects were inspired by the Chihuahuan Desert and its expression of light culture, landscape, and history during the design of El Paso’s new Eastside Regional Recreation Center. Part of a fast-growing locality, the 92-acre park’s first development houses a recreation center, and a water park that involves a competition-class aquatics facility, gymnasium, senior center, and outdoor aquatics park. With this engaging combination of programs, the Eastside Regional transforms an extreme, high-altitude desert basin into an inviting social sanctuary for the local community. While the recreational programs recharge the users physically, a public art installation made by Dallas-based artist Brad Goldberg named Oasis Sombrio provides an outlet for emotional expression and contemplation. With its location, the project nestles itself to its context’s cultural and geosocial references to the Hueco Tanks State Park, adjacent to the project site. The state park has been a spot for early locals to harvest rainwater that collects in the natural rock basins. Other historical marks carry the state park’s use to even earlier, back to 6000 BCE, with stone carvings, and petroglyphs.

The project site, however, has not always been a location open to public use. Since the 1950’s the site had been purchased and privatized. Operated as a private golf club under several ownerships, it was abandoned due to its harsh environmental conditions, unsuitable to grow and sustain golfing turf. In 2012, the City of El Paso purchased this land for the Regional Park as part of the 2012 Quality of Life Bonds project.

Knowing the harsh environment of the locality, and past owner’s experiences, the team has decided to take on the challenge to design a building that is in tune with its geology and weather. The tactics for managing the climate and manipulating the sunlight not only add to the drama and intricacy of the experience but also helps the building to be more climatically resilient. The shade structures allow for users to enjoy the outdoors, and easily transition from outside to inside. With the harsh desert sun shining on the building, the materiality works in various ways to filter light and views throughout the interior.

From the materials used on the building to the design landscape elements, it is clear that designers at Perkins + Will were dedicated to creating a project that is synchronized with its natural environment and climate. Each portion of the project: public art, shaded plaza, water park, and community center works together, and create a series of a desert oasis. The landscape design is all native Texas plantings, aiming to restore the site’s natural, pre-development flora. Water scarcity is an issue here as well, the landscaping conserves water, and watercourses surrounding the building minimize water diversion. These water-conserving strategies, also work together to transport all site runoff into onsite detention ponds. Combined, these strategies, help protect and highlight the biodiversity of the Chihuahuan Desert.

With Eastside Recreation Center, designers not only were looking to create good architecture, and answer a demand for much-needed community programs, but also address the city’s broader mission and enhance local’s quality of life. More than opportunities for locals to improve their physical health, and socialization needs, architects were also able to deliver a built environment that provides for the local communities’ wellness needs.

Project facts
Architects: Perkins + Will, In*Situ Architects
Client: City of El Paso
Location: El Paso, TX
Area:100647 ft² ( 9350 m²)
Year: 2021
All photographs © James Steinkamp Photography.
> via Perkins + Will
