Submitted by WA Contents
MVRDV and GRAS complete first phase of Project Gomila with vivid colors, materials and rooflines
Spain Architecture News - Dec 28, 2022 - 16:45 4596 views

MVRDV and Spanish architecture practice GRAS Reynés Arquitectos have completed the first phase of Project Gomila in Palma de Mallorca, Spain.
Called Project Gomila, the first phase of consruction includes the first five of the seven buildings in the El Terreno situated around Plaza Gomila.
Dressed with vivid colors, materials and rooflines, each building has its own individual character derived from their colours, materials, and rooflines. The project as a whole is transforming the area around Plaza Gomila in the neighbourhood of El Terreno.
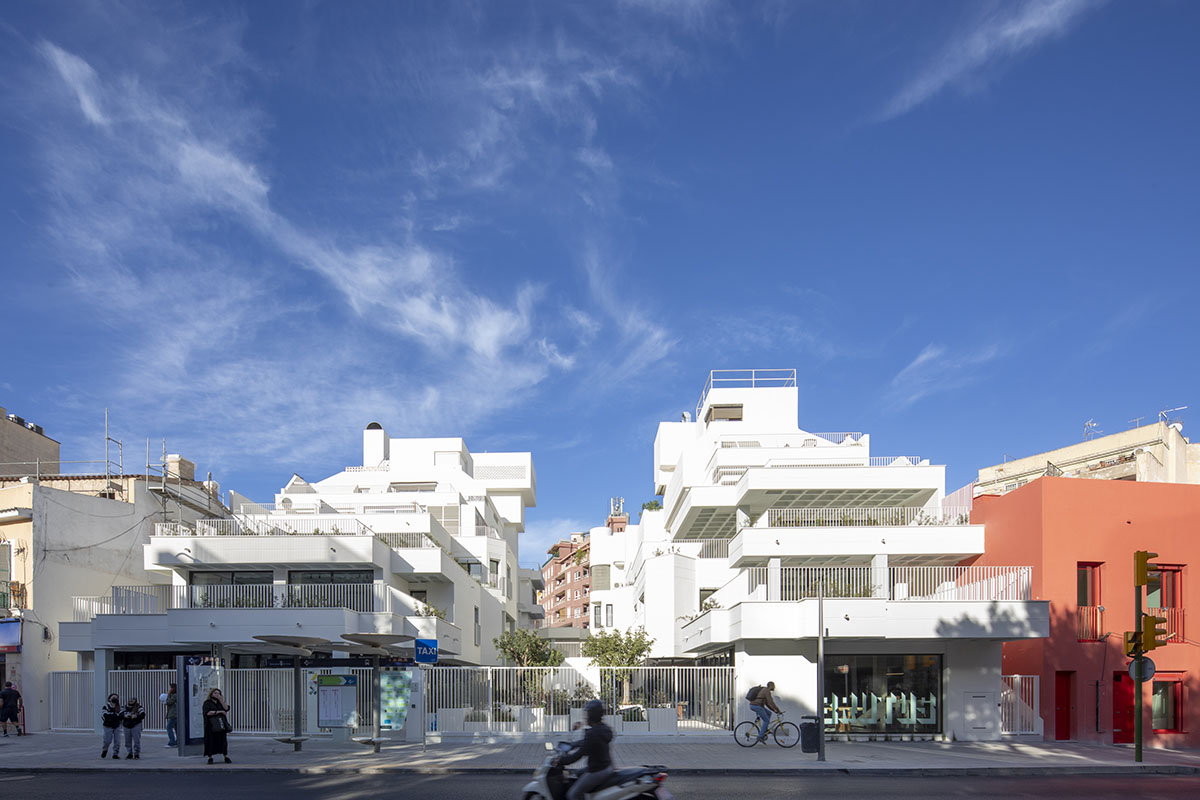
MVRDV and GRAS have added a total of 60 new dwellings in various sizes and types, alongside new commercial spaces. The team turns El Terreno into a vibrant, green, sustainable residential neighbourhood.
Centred around Plaza Gomila, close to the city’s harbour, El Terreno is a historic neighbourhood of Palma. In the 1960s and 1970s was the hub of nightlife. The neighbourhood housed famous performances by musicians such as Jimi Hendrix, Ray Charles, and Tom Jones in its bohemian nightclubs.
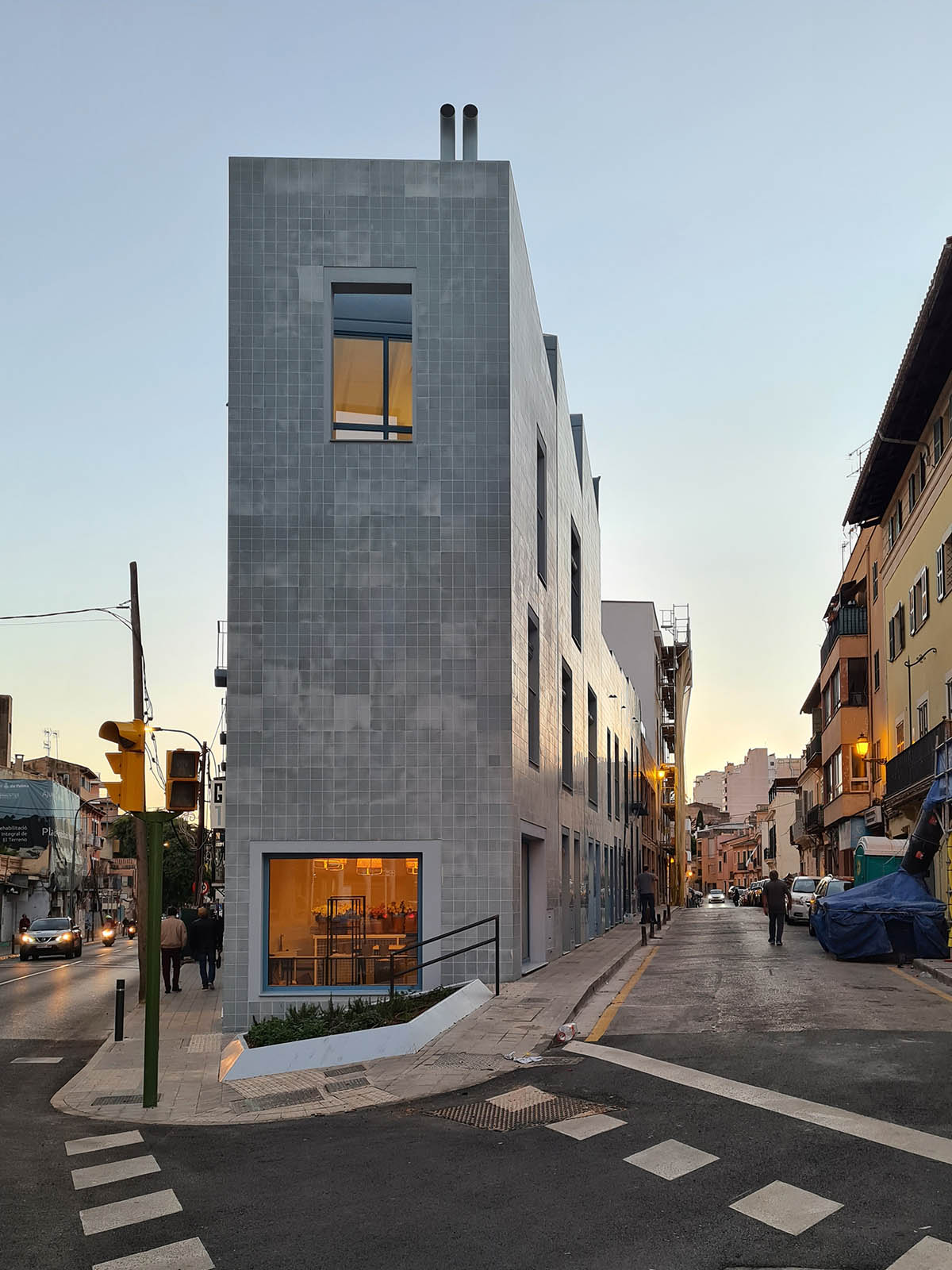
Image © MVRDV
After a long period, the nighrbourhood were neglected and began to decline. Later, Mallorca-based Camper shoe brand, The Fluxà Family, bought a series of neighbouring plots around the Plaza, aiming to devise a renewal plan that echoed Camper’s philosophy of combining heritage with innovation and creativity.
The first phase of construction consists of five buildings, including the Gomila Center, which forms the heart of the neighbourhood.
The Gomila Center, which was renovated in 1979 by architect Pere Nicolau, features a spacious patio, with a restaurant, office spaces on the ground level, while apartments are rising around this patio in a series of stepping terraces and balconies.
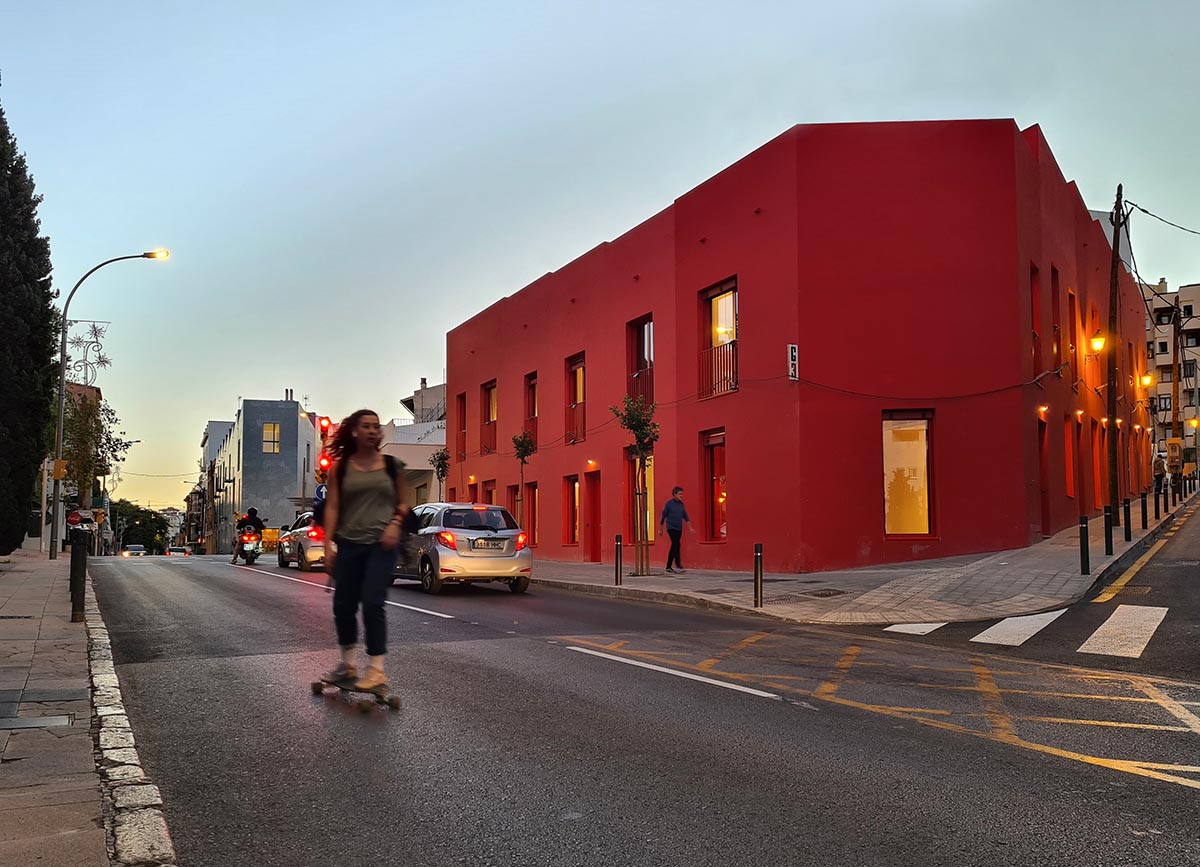
Las Casitas development situated next to the Gomila Centre. Image © MVRDV
Next to the Gomila Centre there are the red townhouses known as Las Casitas, which create a landscape of rooftop terraces, allowing neighbouring residents to socialise together.
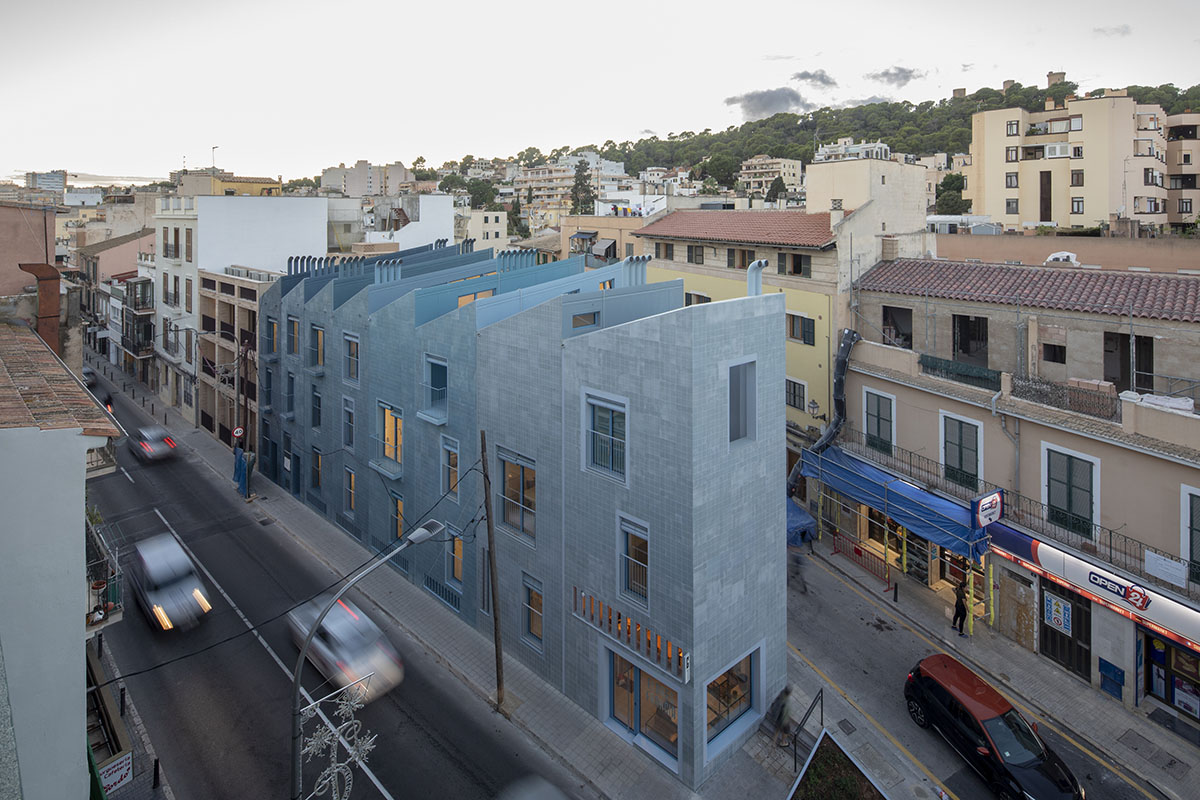
Las Fabri-Casas development situated on the other side of the Gomila Center
Another development is Las Fabri-Casas, situated on the other side of the Gomila Center, and located on a prominent street corner. Wrapped by blue ceramic façades, Las Fabri-Casas is a set of row houses with a saw-tooth roof profile.
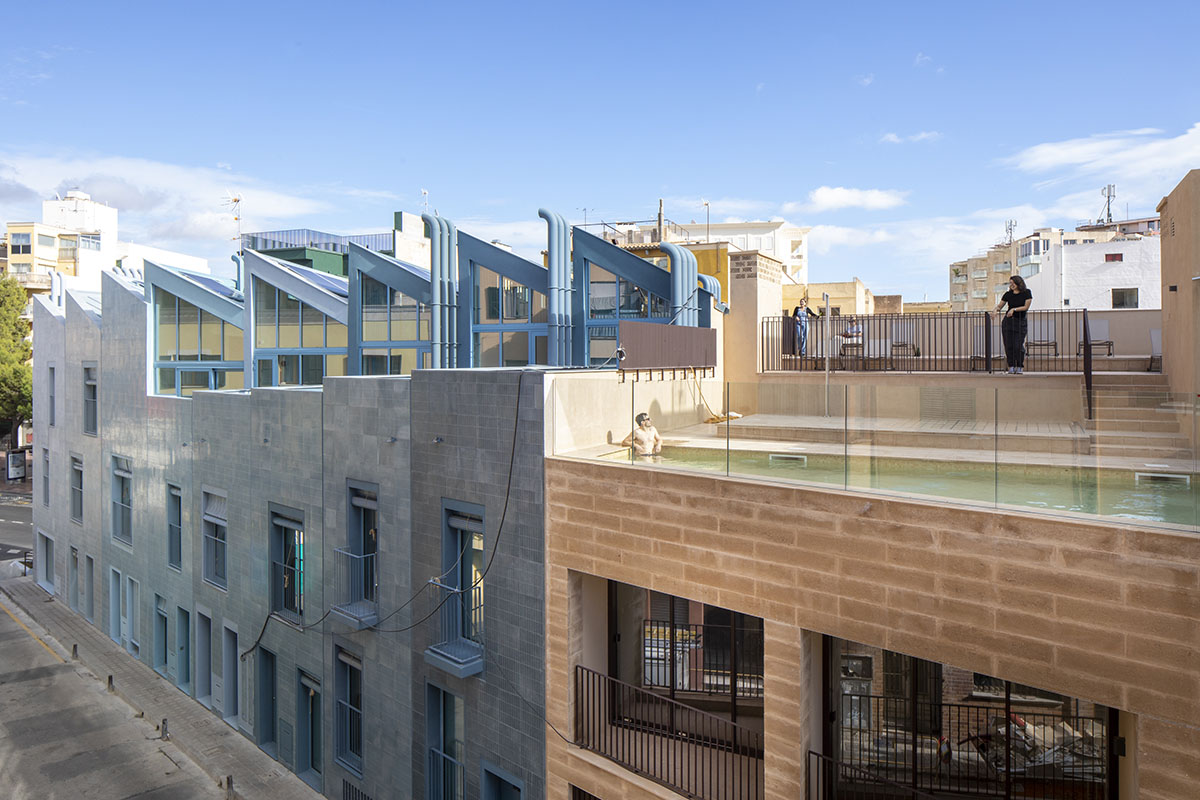
Behind Las Fabri-Casas, there is a block made of compressed earth blocks
Tucked behind this is a low-carbon apartment building constructed of compressed earth blocks, with a communal rooftop swimming pool that offers views towards the nearby Bellver Castle.
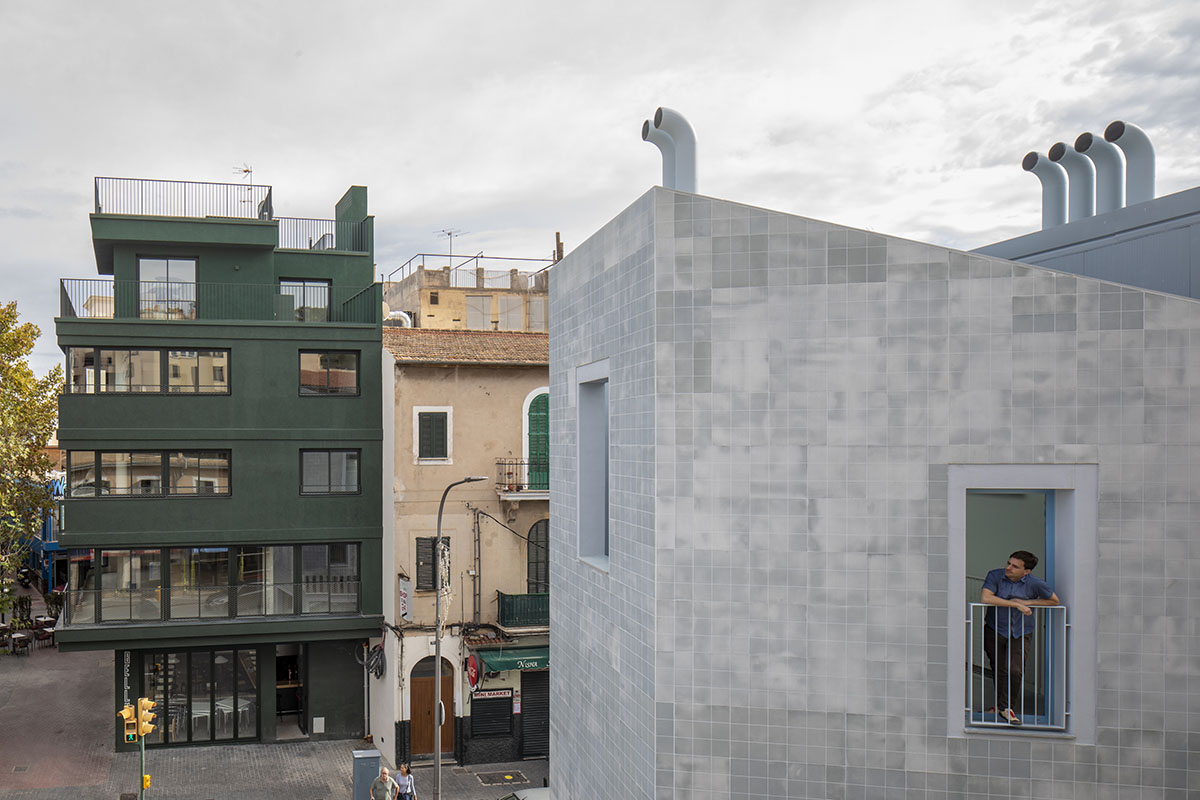
La Plaza is a green building located across the street on the Plaza Gomila
The last dwelling component is a green building, named La Plaza, located across the street on the Plaza Gomila itself.
La Plaza is a transformation of an existing building that hosts a revival of the historic bar Bellver, offices, and a communal rooftop with views of the bay and the cathedral.
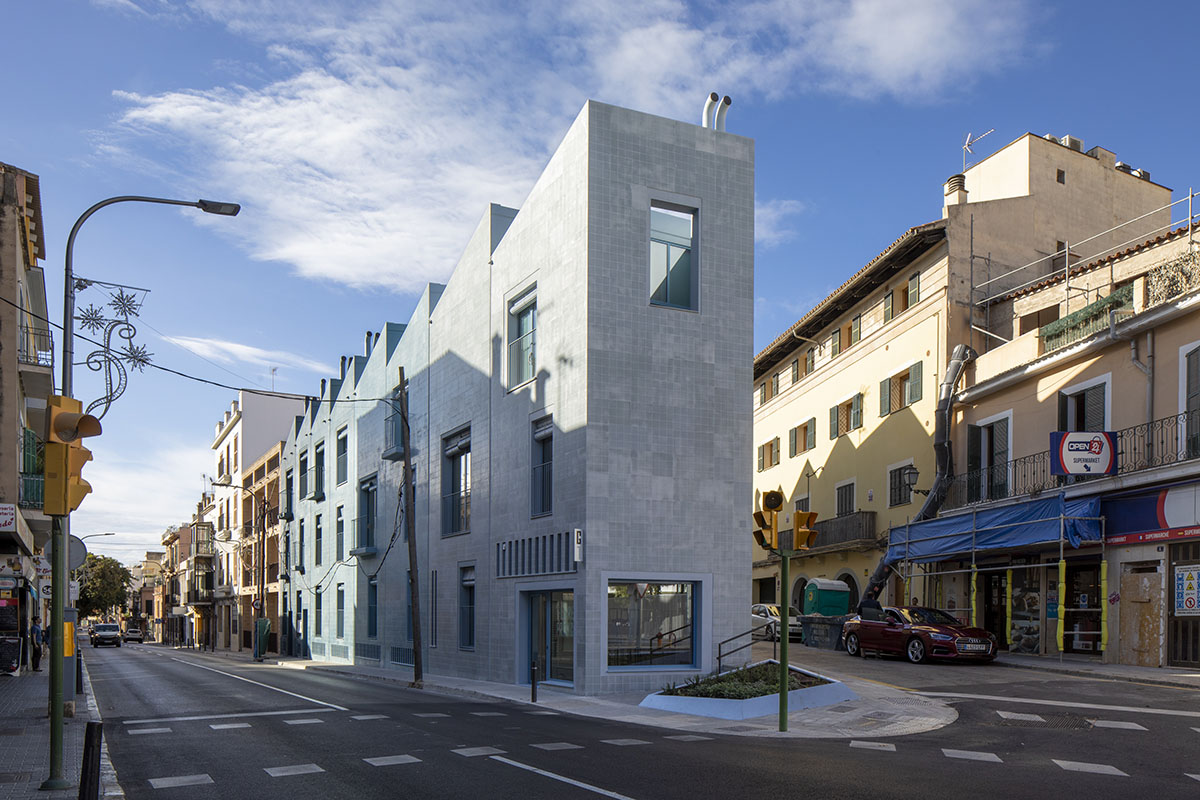
The team designed the Gomila buildings to be energy neutral, implementing many of the same principles that meet the Passivhaus standard.
These strategies consist of high thermal efficiency and passive climate control measures such as shutters and cross ventilation to reduce energy needs.
To utilize the many sun hours of Mallorca, the rooftops host solar panels while heat recovery systems further reduce the buildings’ energy consumption. Many of the materials have been sourced locally, reducing the carbon produced by the construction.
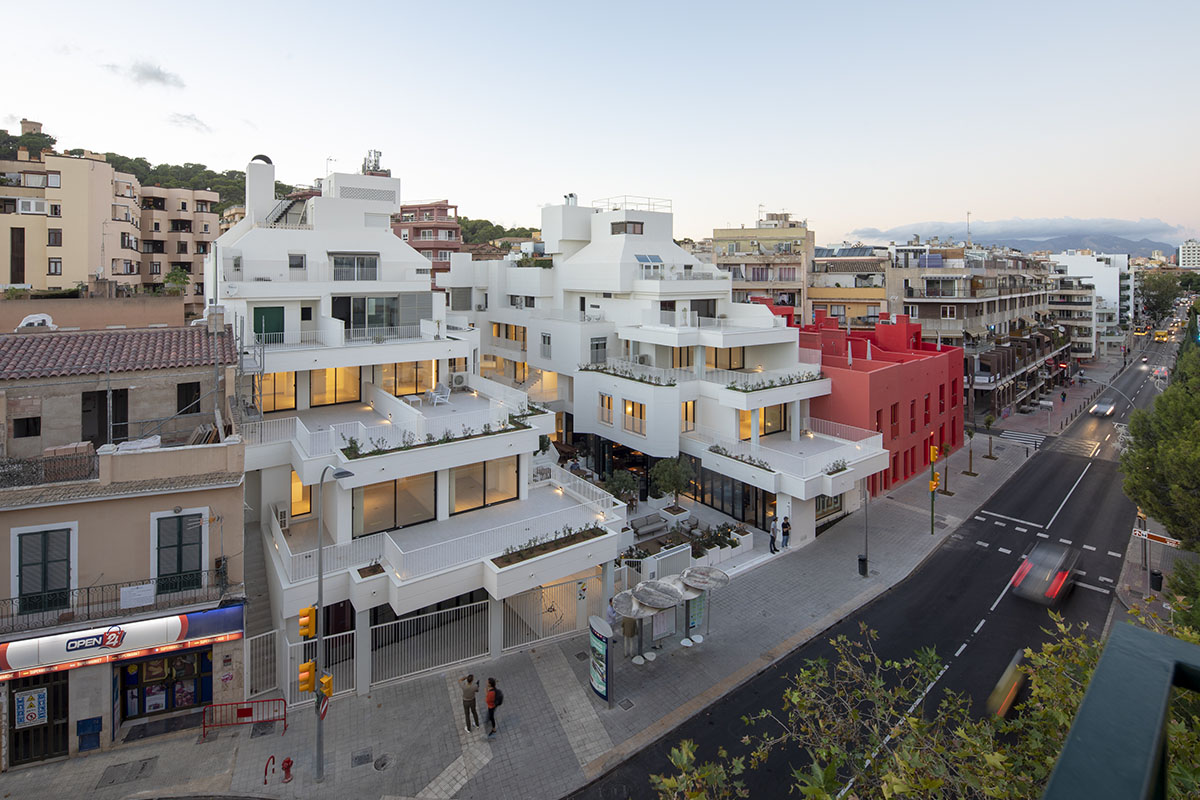
The Gomila Center from the neighbourhood
"An ensemble that gives Gomila a fresh boost"
"Project Gomila is an exciting architectural project – each of the seven buildings can stand alone as its own individual design, and yet at the same time they are also carefully considered as an ensemble that gives Gomila a fresh boost," said MVRDV founding partner Jacob van Rijs.
"When looked at together, you see a colourful collection of buildings that still somehow work together as a group," Van Rijs added.
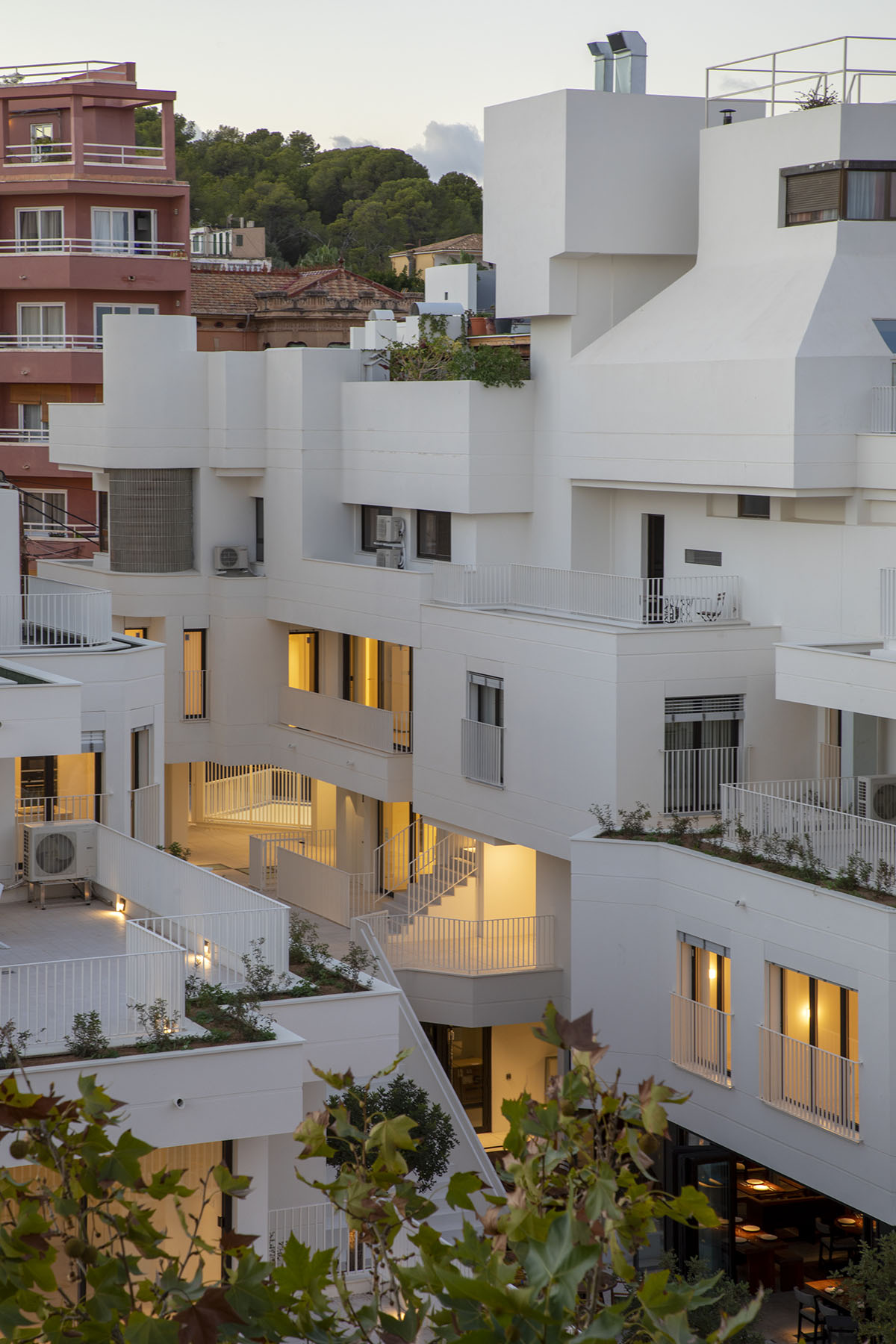
Closer view to the Gomila Center from the neighbourhood
"The concept revolves around the diversity of the buildings"
"In terms of urbanism, the concept revolves around the diversity of the buildings," said MVRDV founding partner Winy Maas.
"Where some of the designs are more suited to family homes, others are more suited for apartments for singles or couples; where some buildings are fully residential, others bring commercial functions into the mix. This diversity of people and spaces will help bring back El Terreno’s lost vibrancy," Maas added.
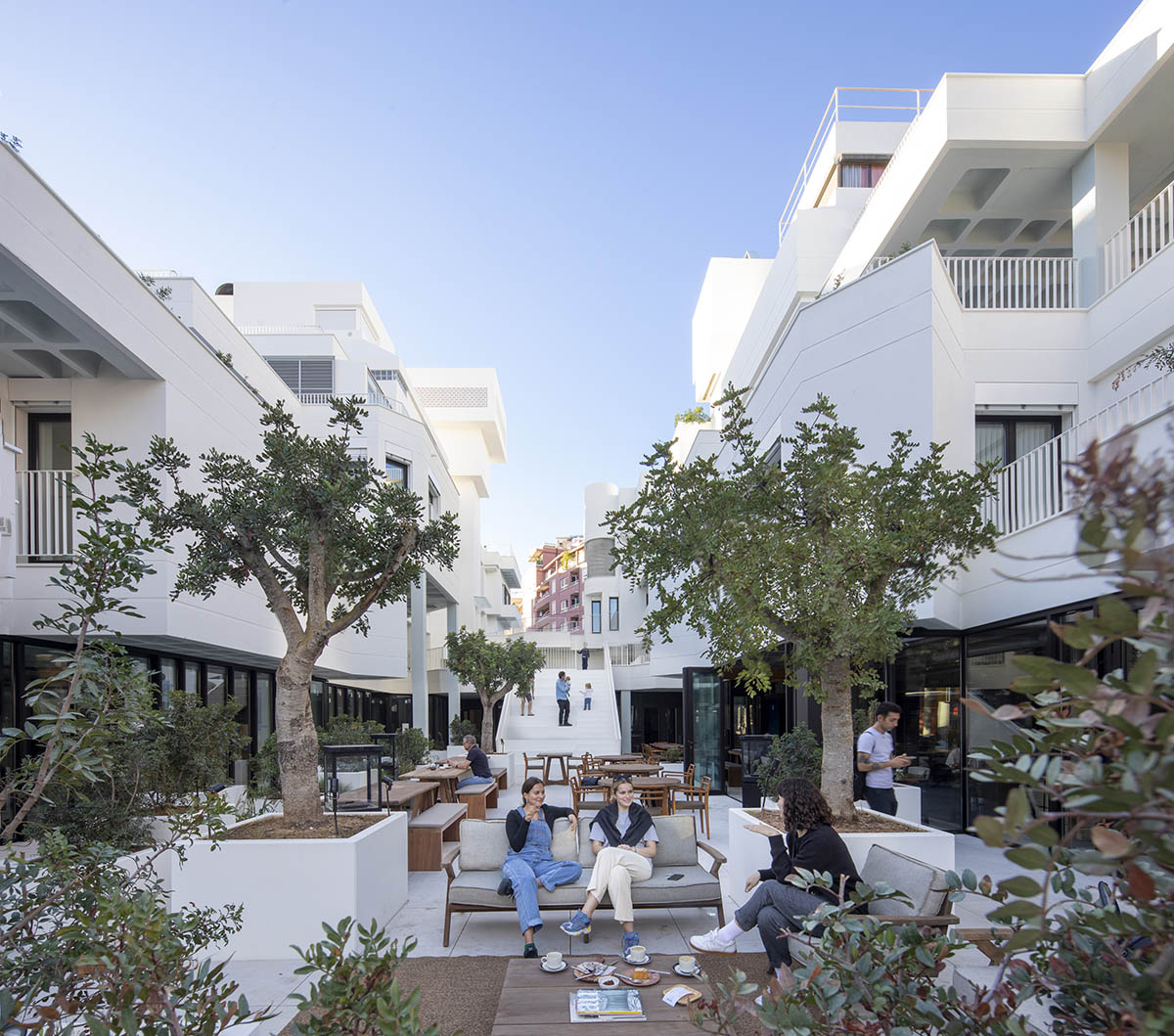
View from a patio of the Gomila Center
"The Gomila Project activates a new centrality in Palma, a new meeting and reference point not just for the people in the neighbourhood, but for all the citizens," said Guillermo Reynés, founder of GRAS Reynés Arquitectos.
"The project has been very well received, bringing back good memories that Palmesanos had of the area," Reynés added.
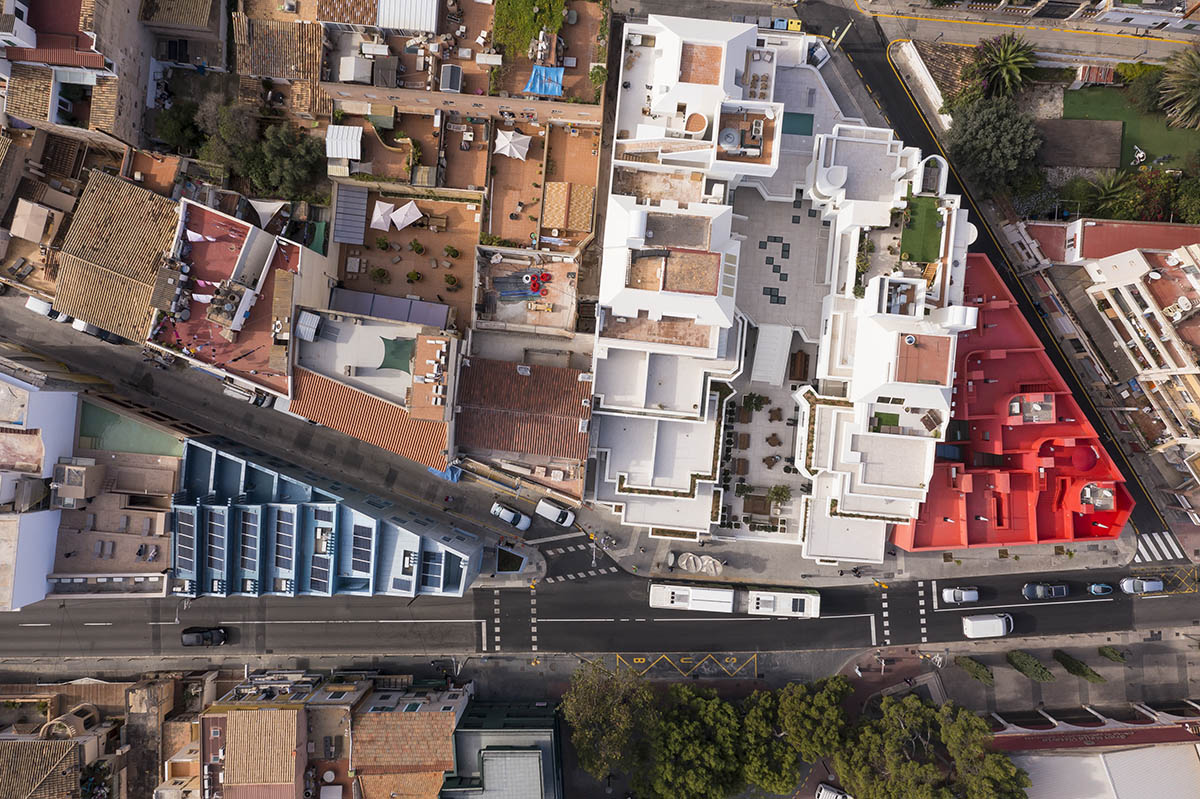
Image © Jannes Linders
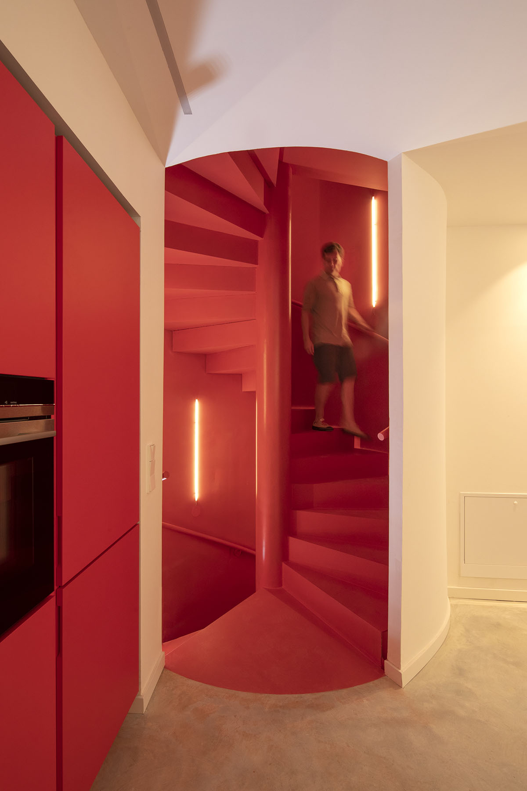
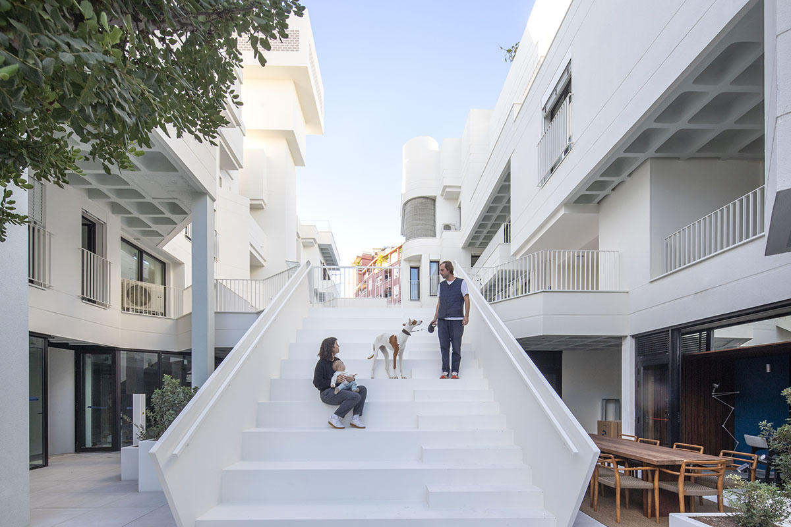
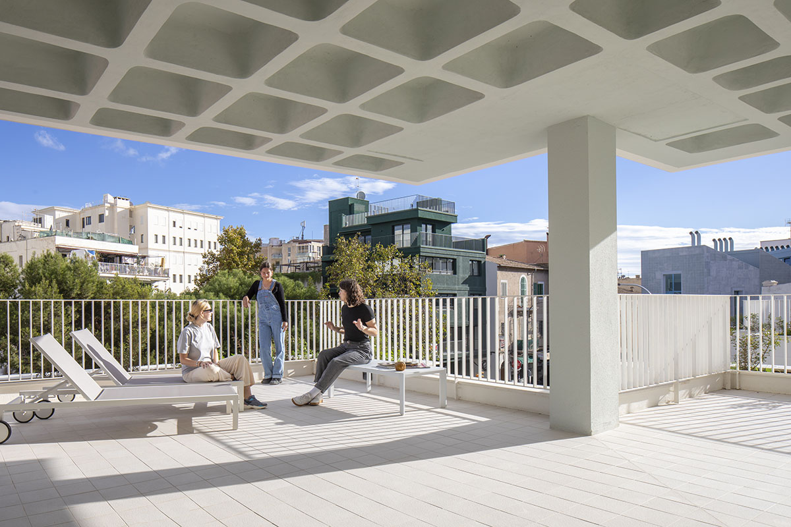
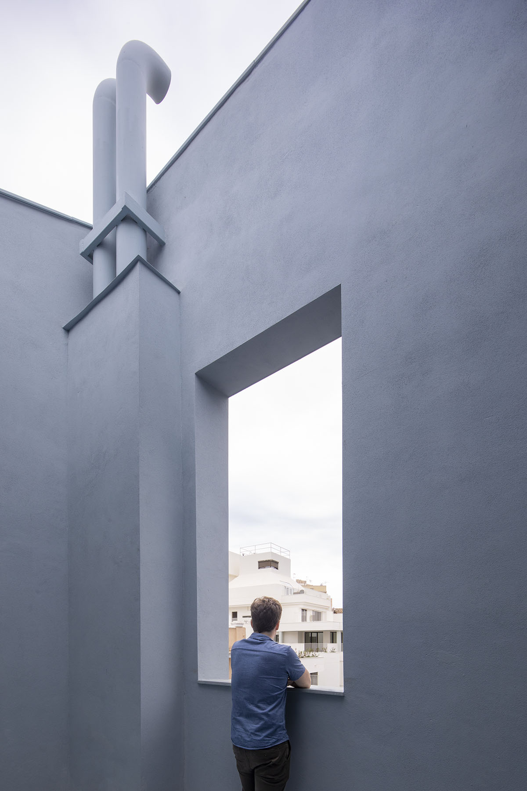
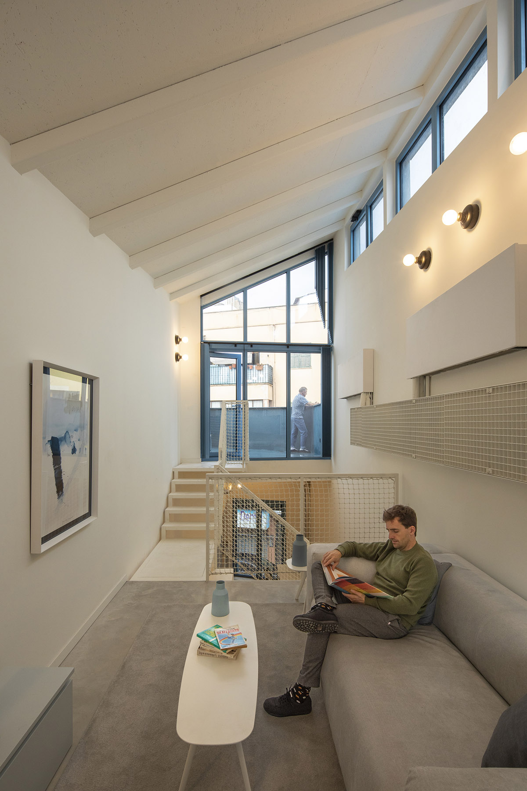
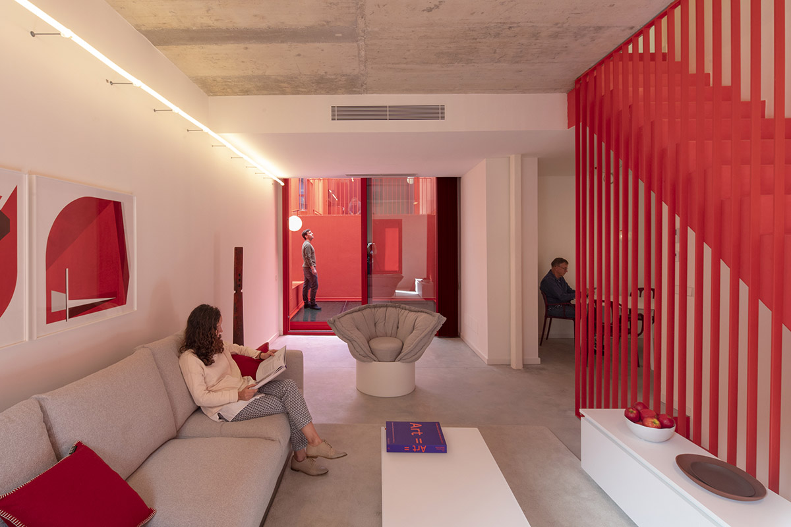
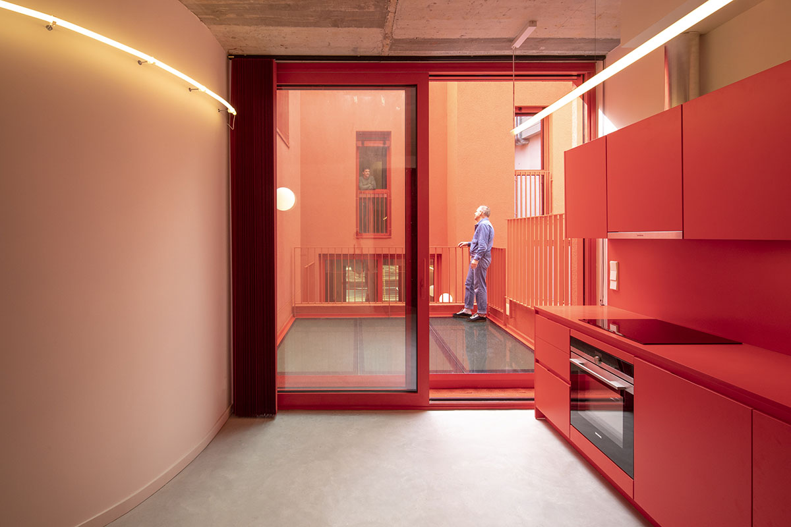
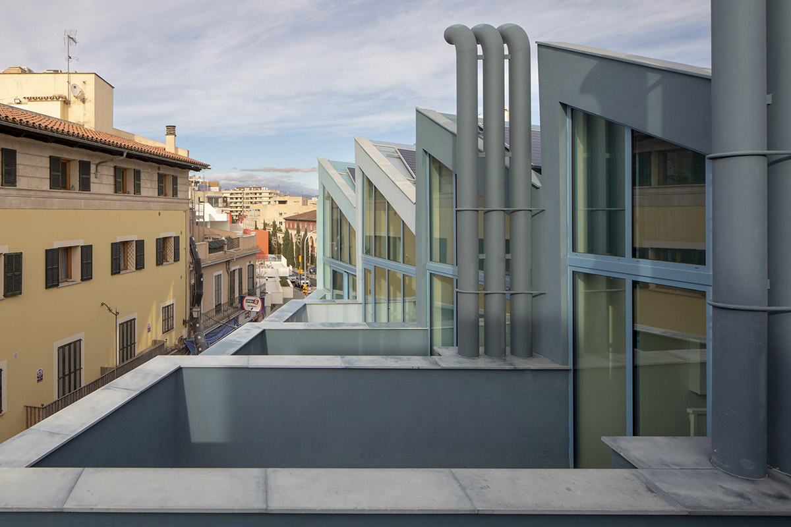
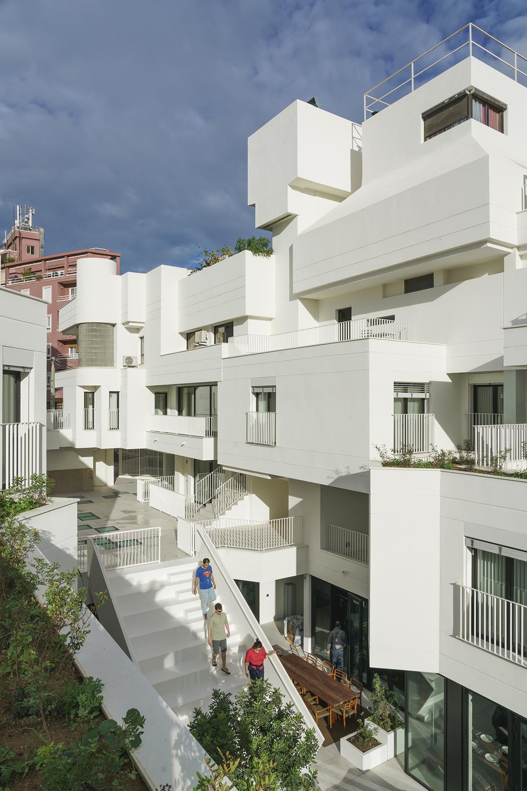
Image © Jannes Linders
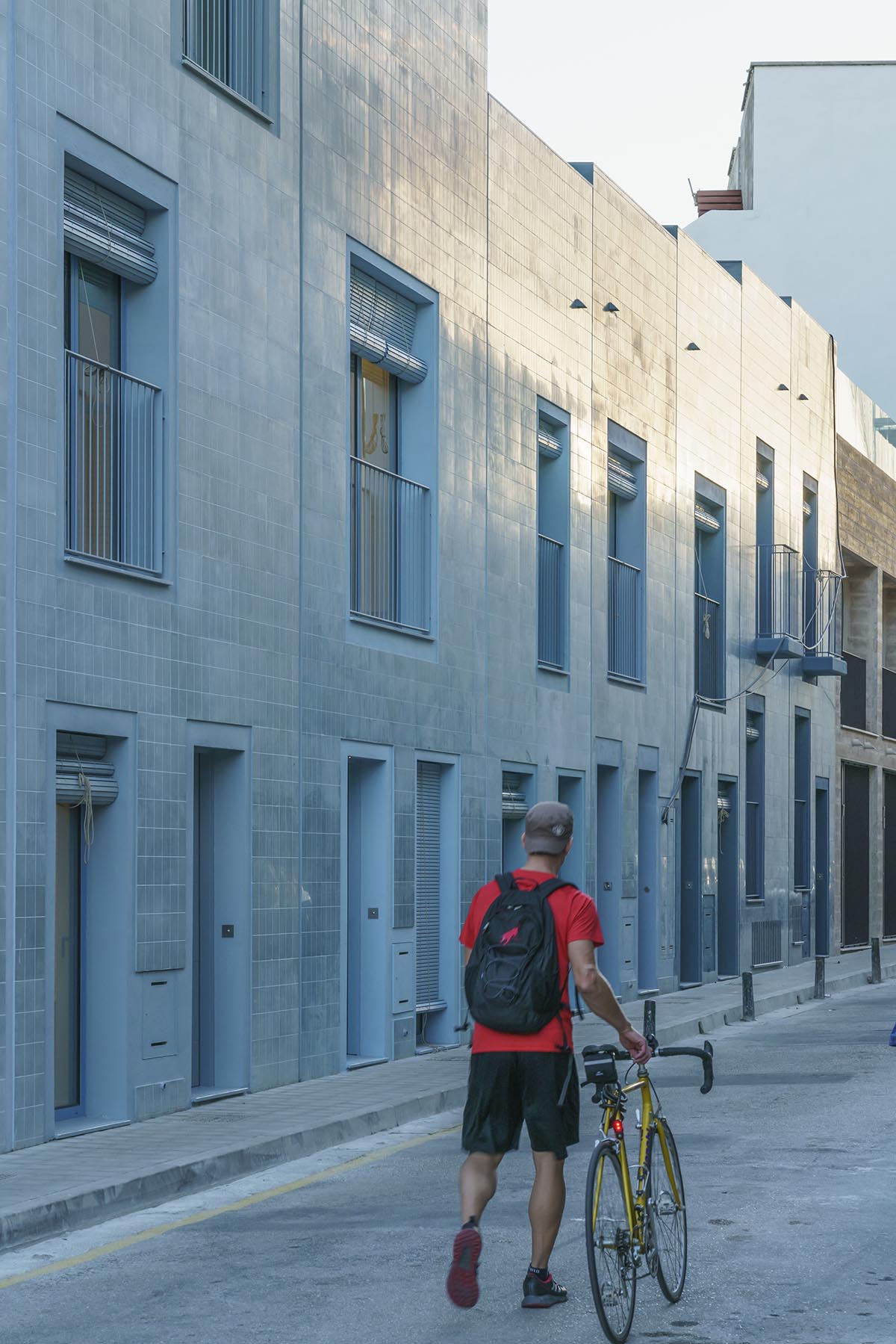
Image © Jannes Linders
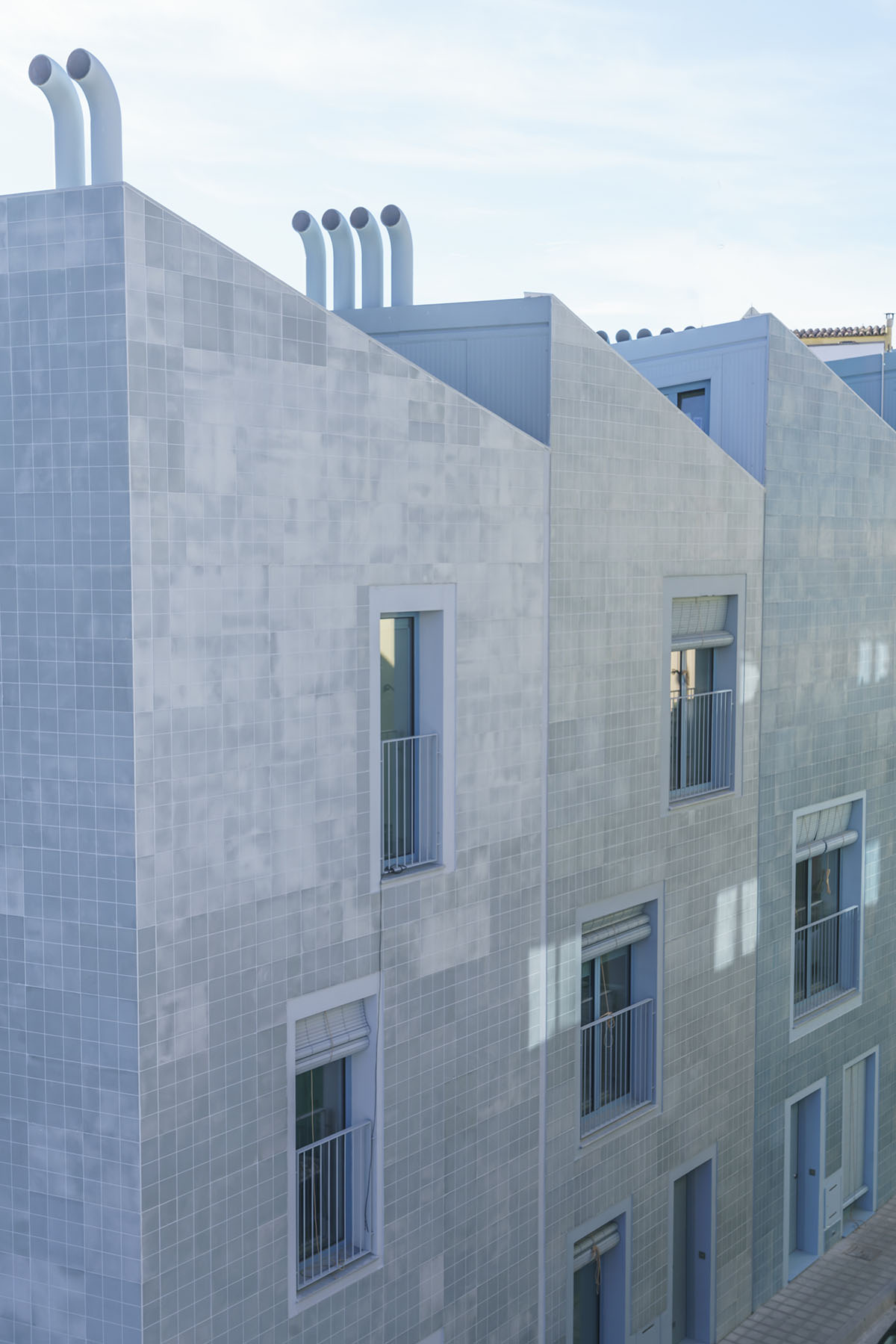
Image © Jannes Linders
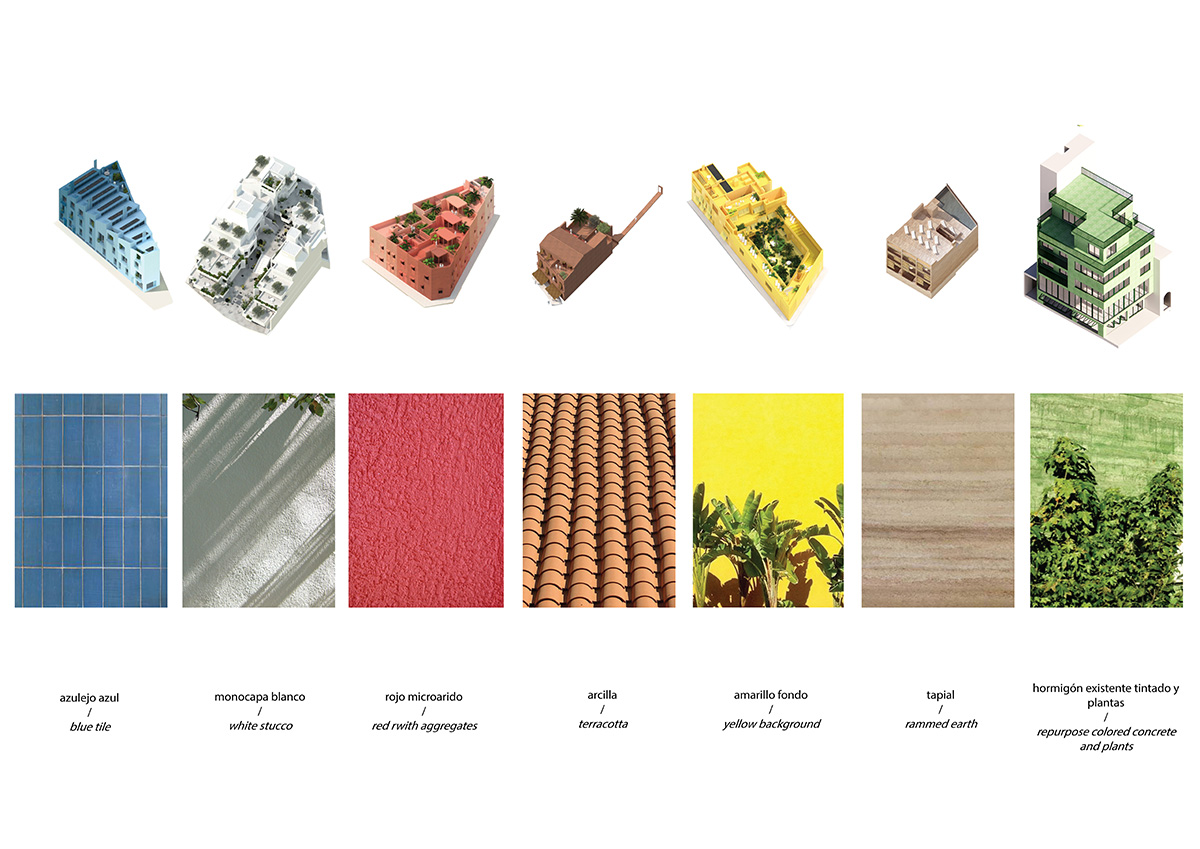
Materiality
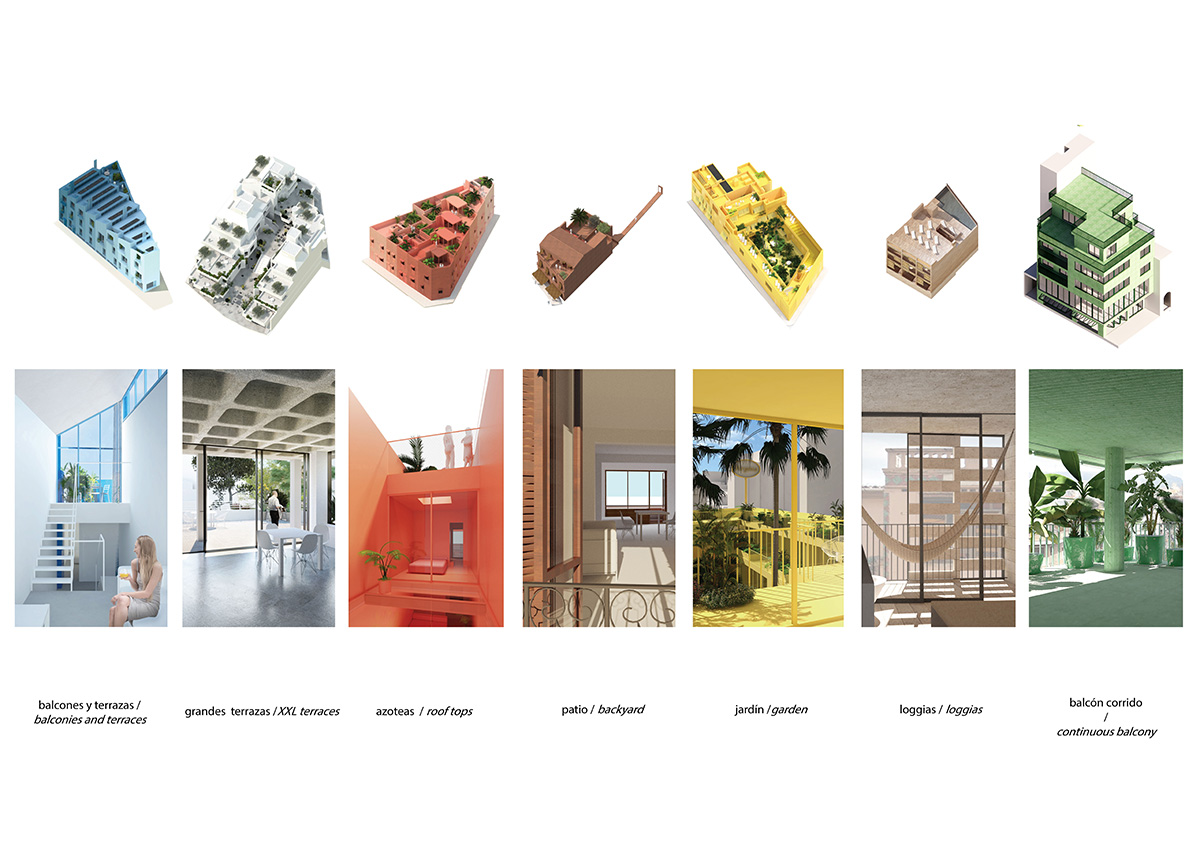
Outdoor spaces
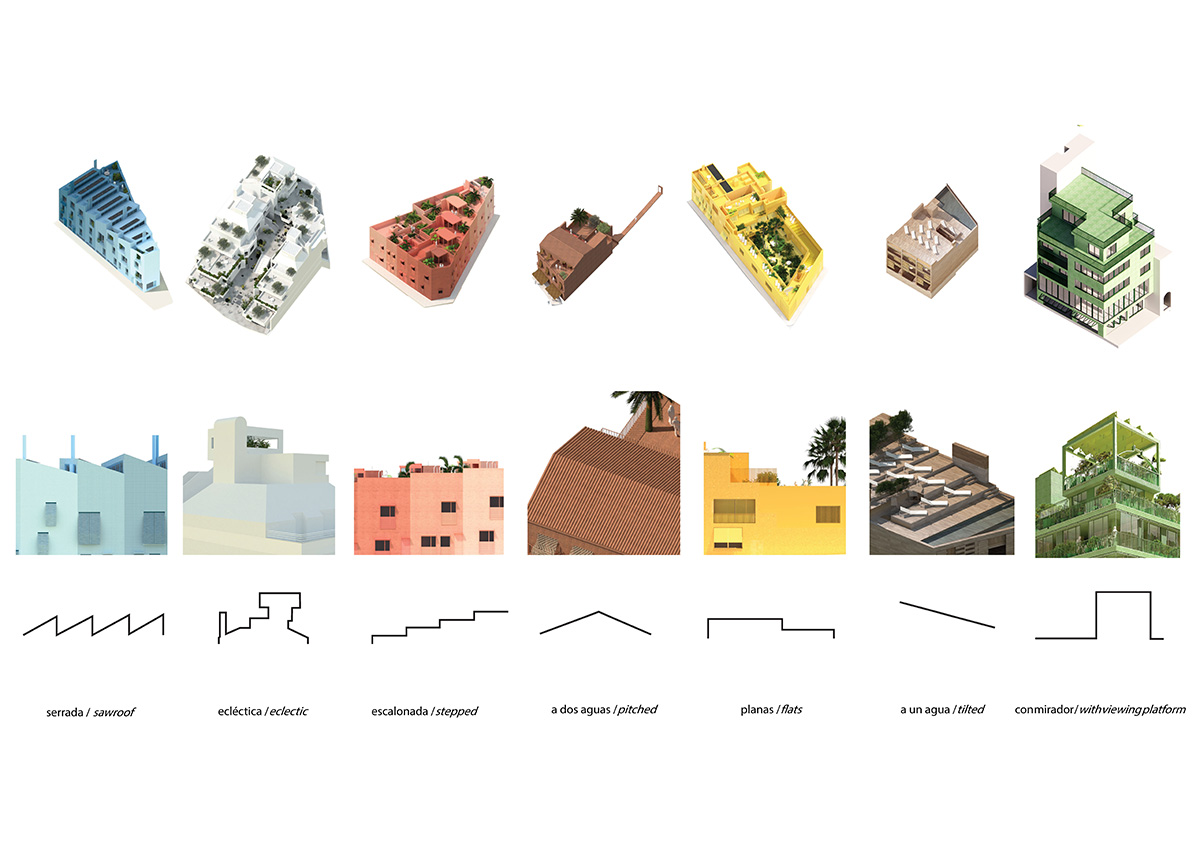
Roofs
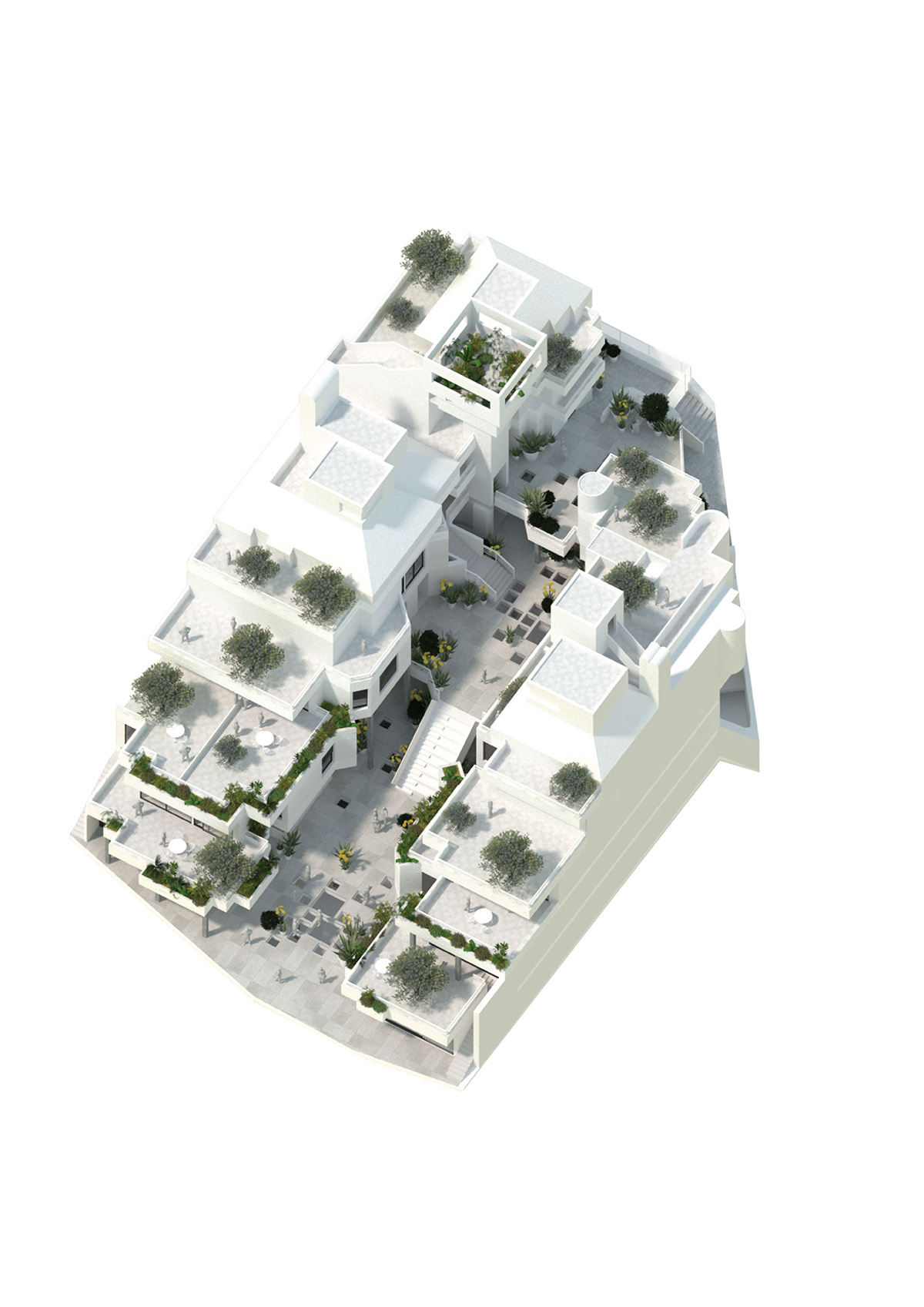
Gomila Center
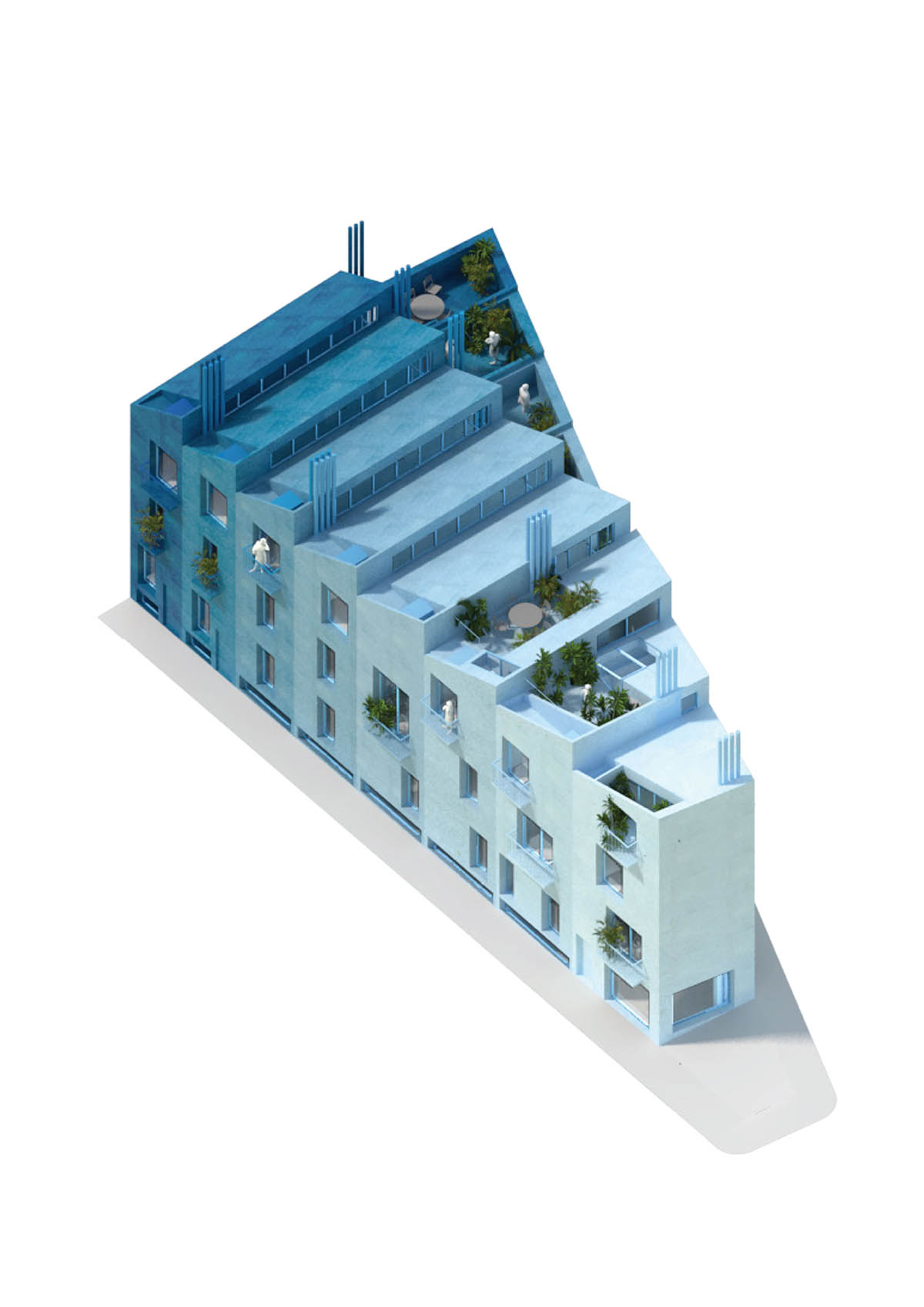
Las Fabri-Casas
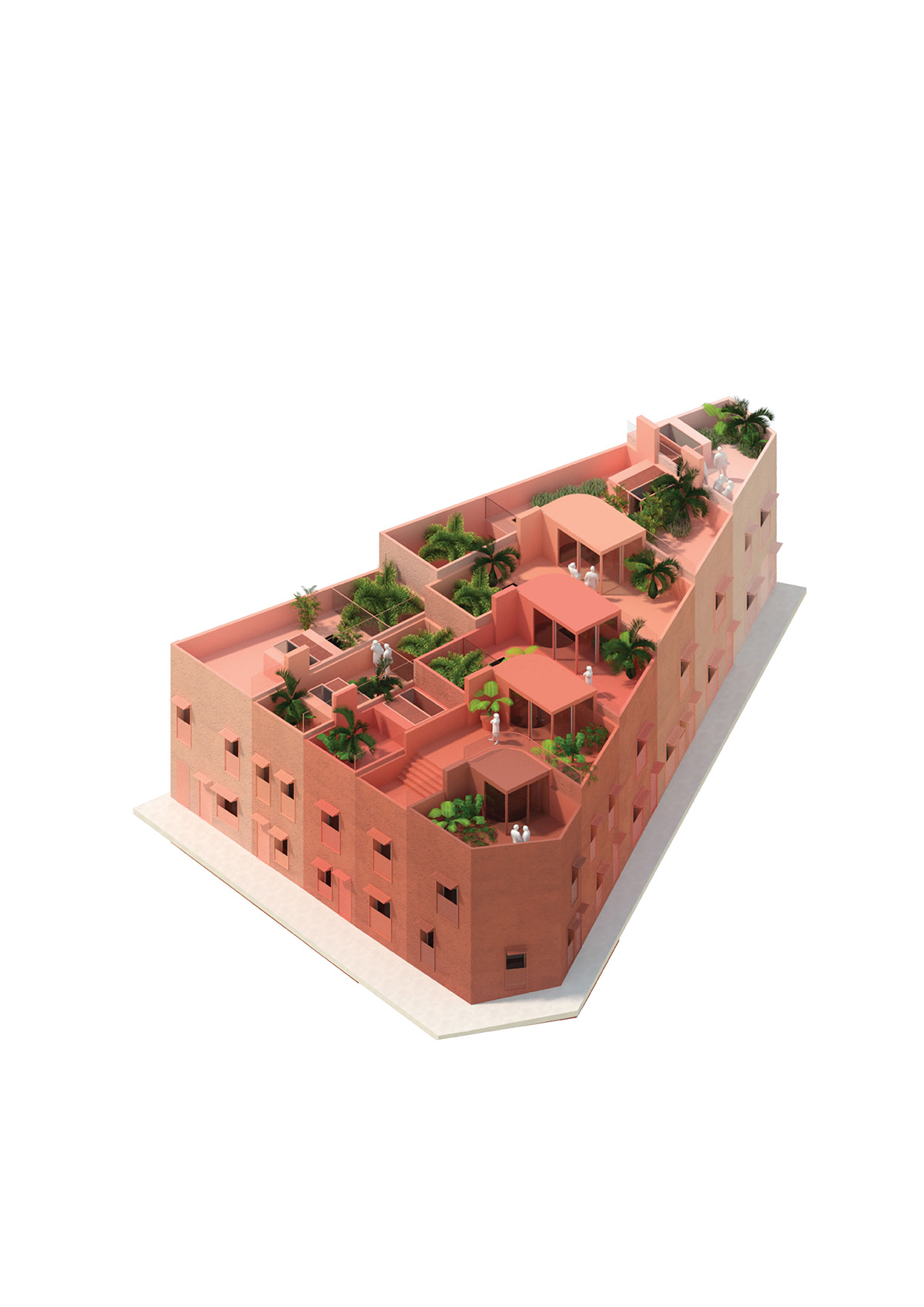
Las Casitas
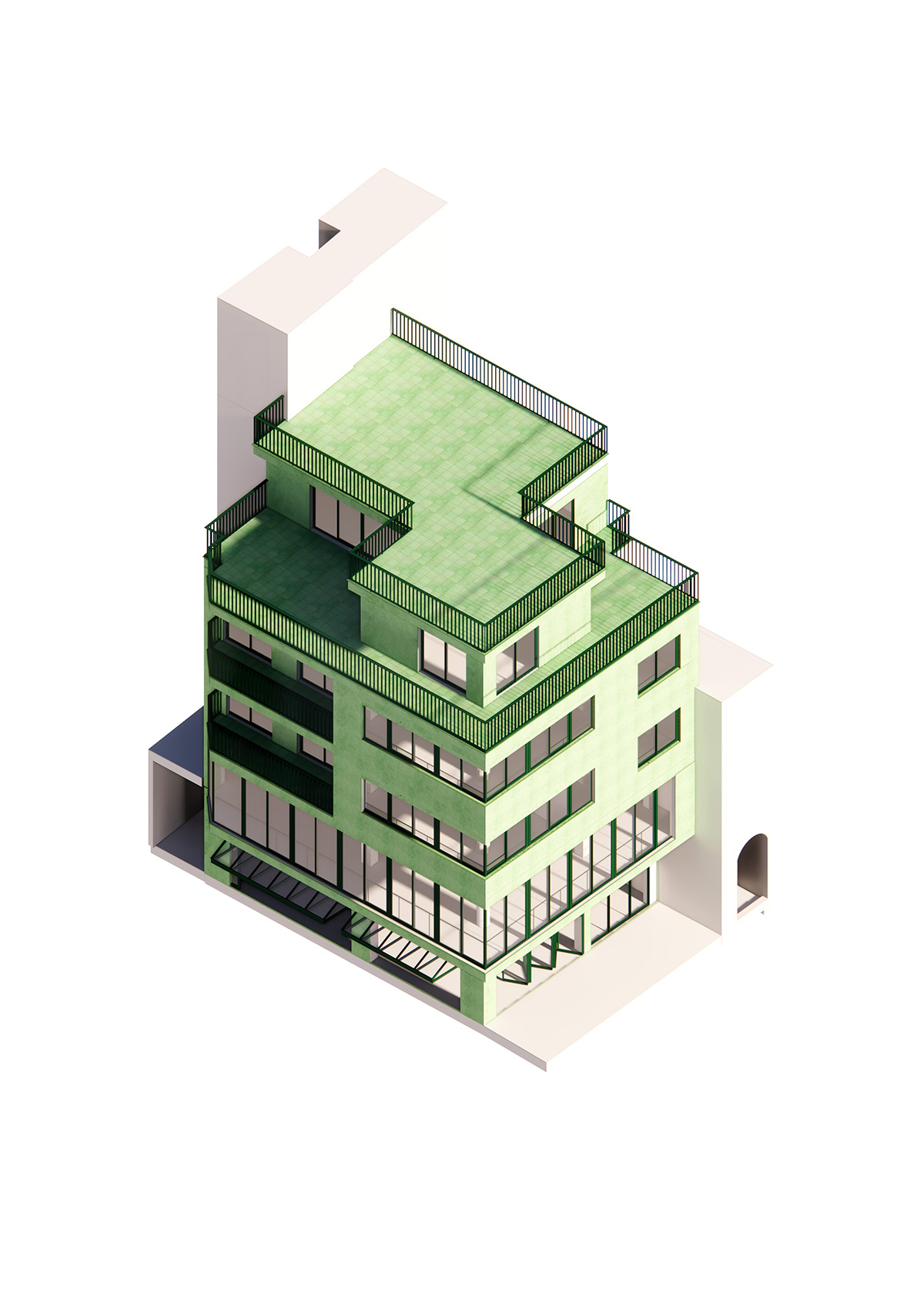
La Plaza
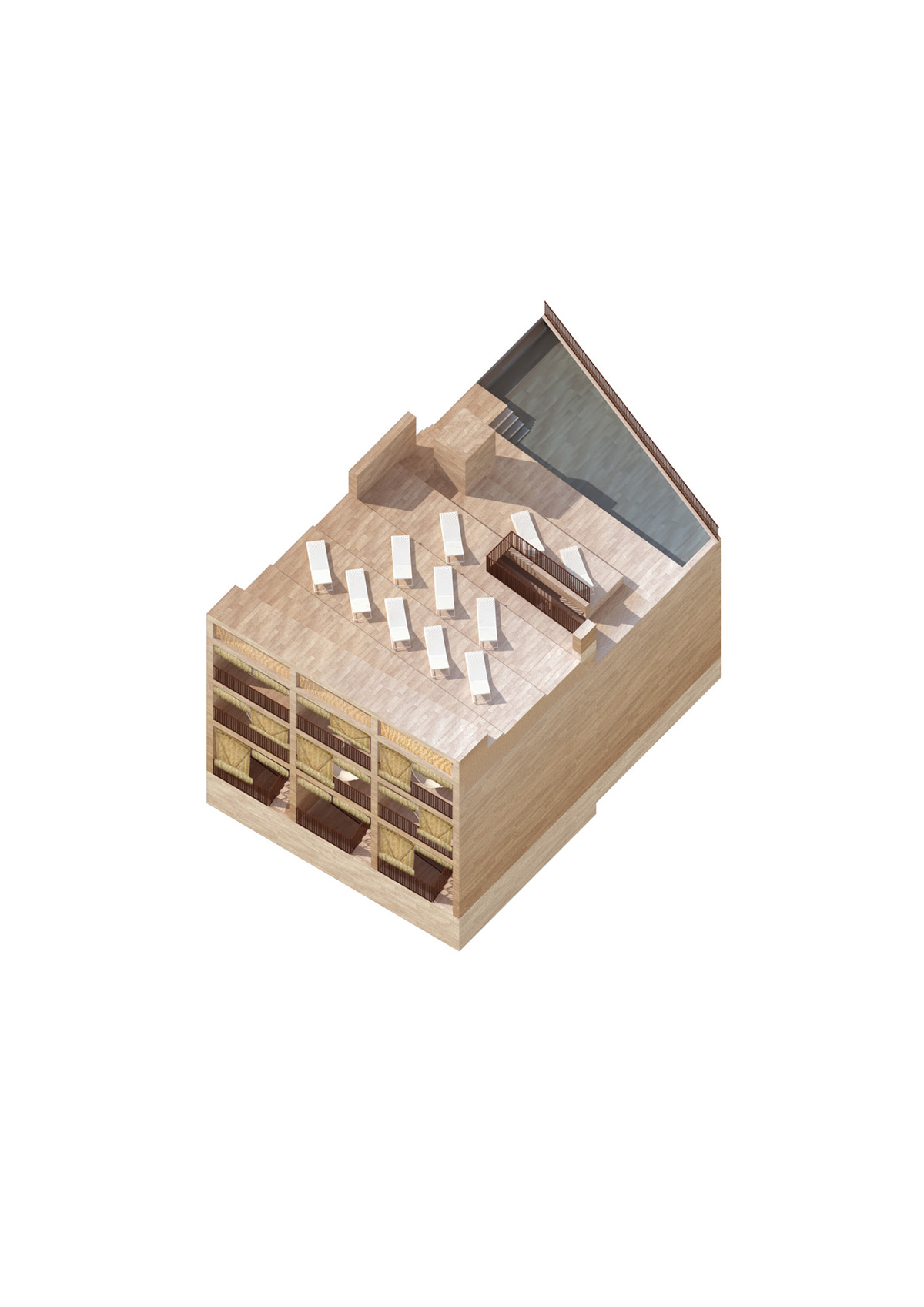
Rammed Earth Building
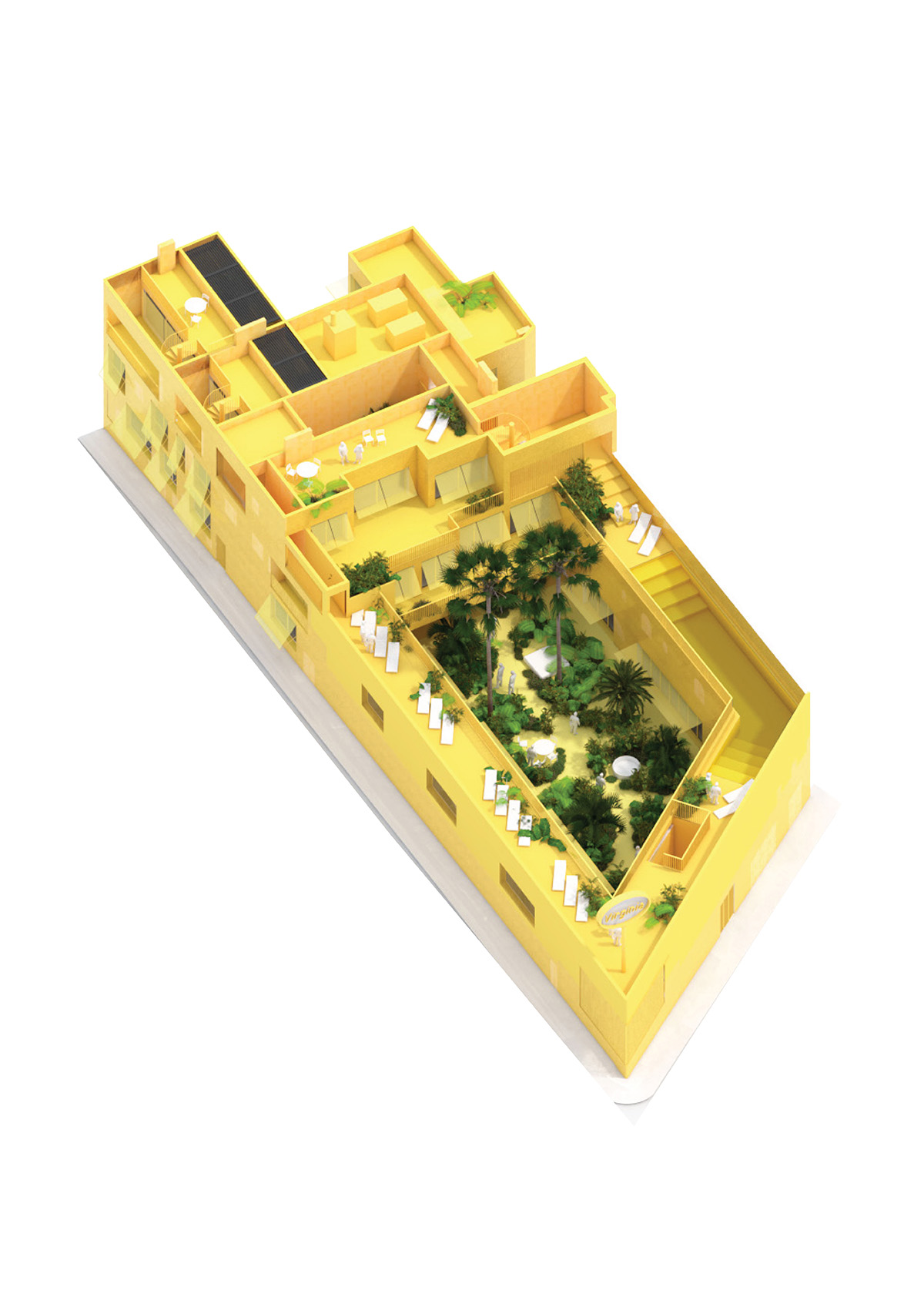
Casa Virginia
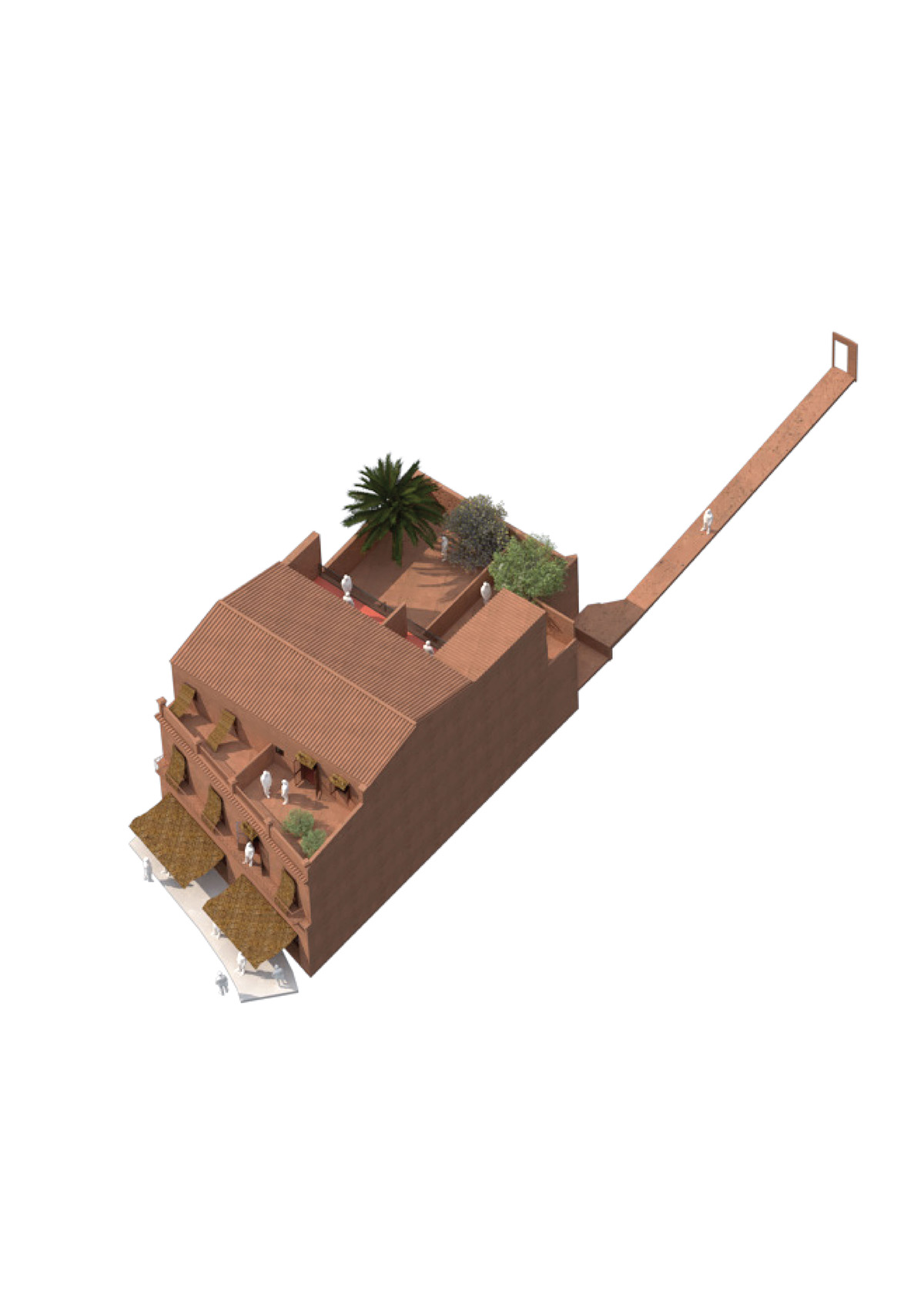
Villa
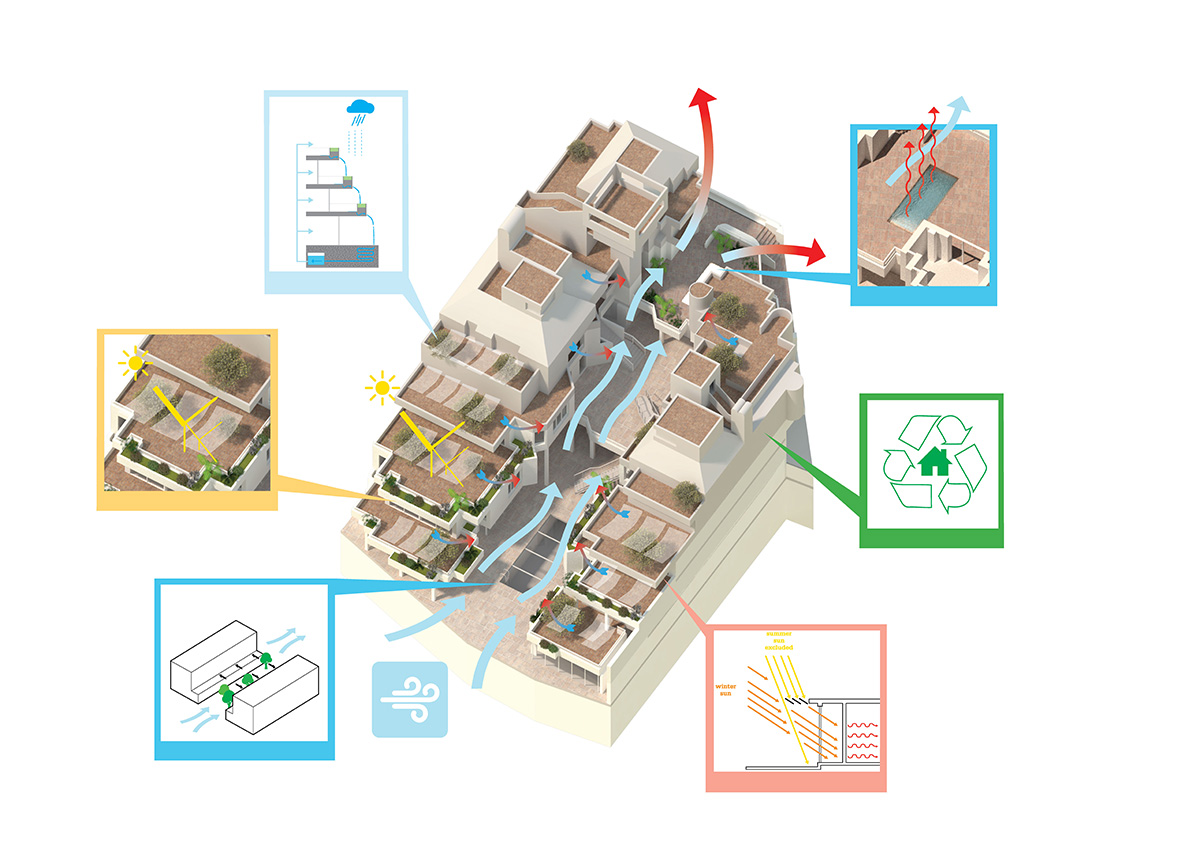
Gomila Center Sustainability
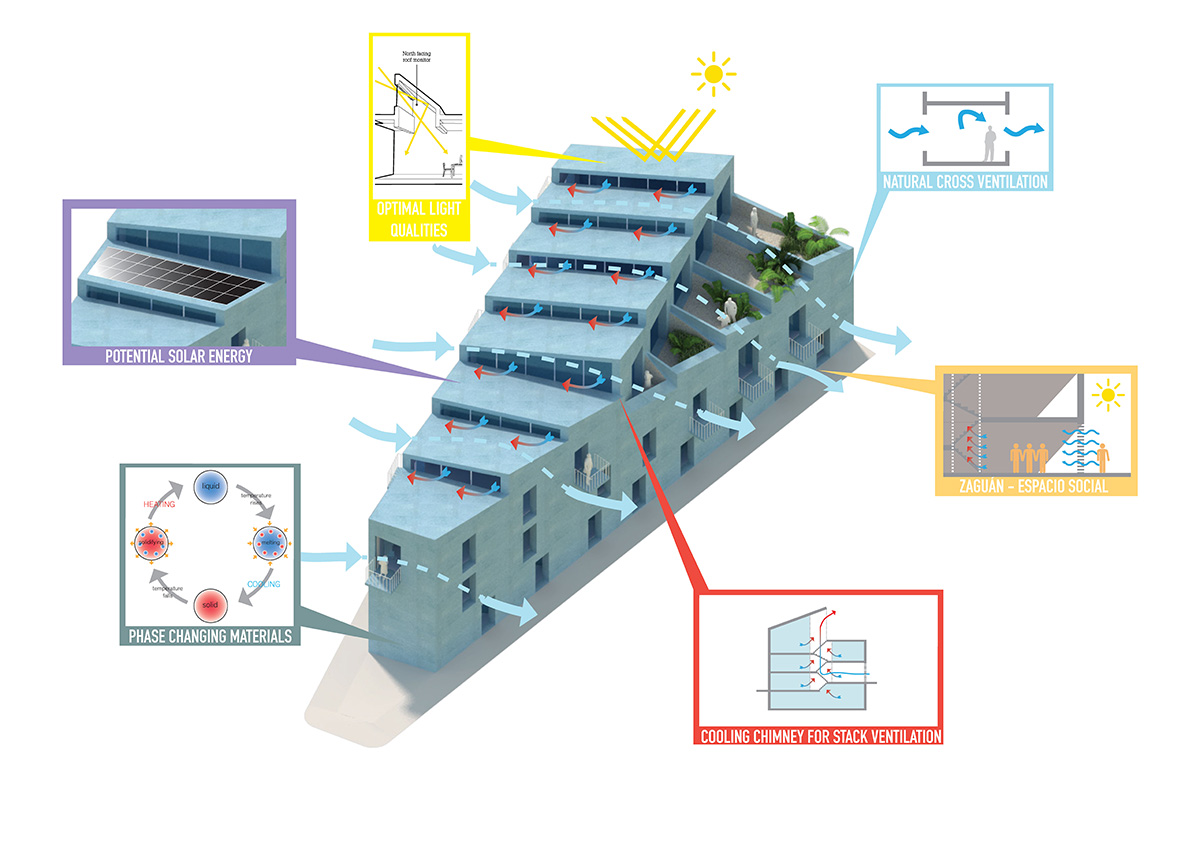
Las Fabri-Casas Sustainability
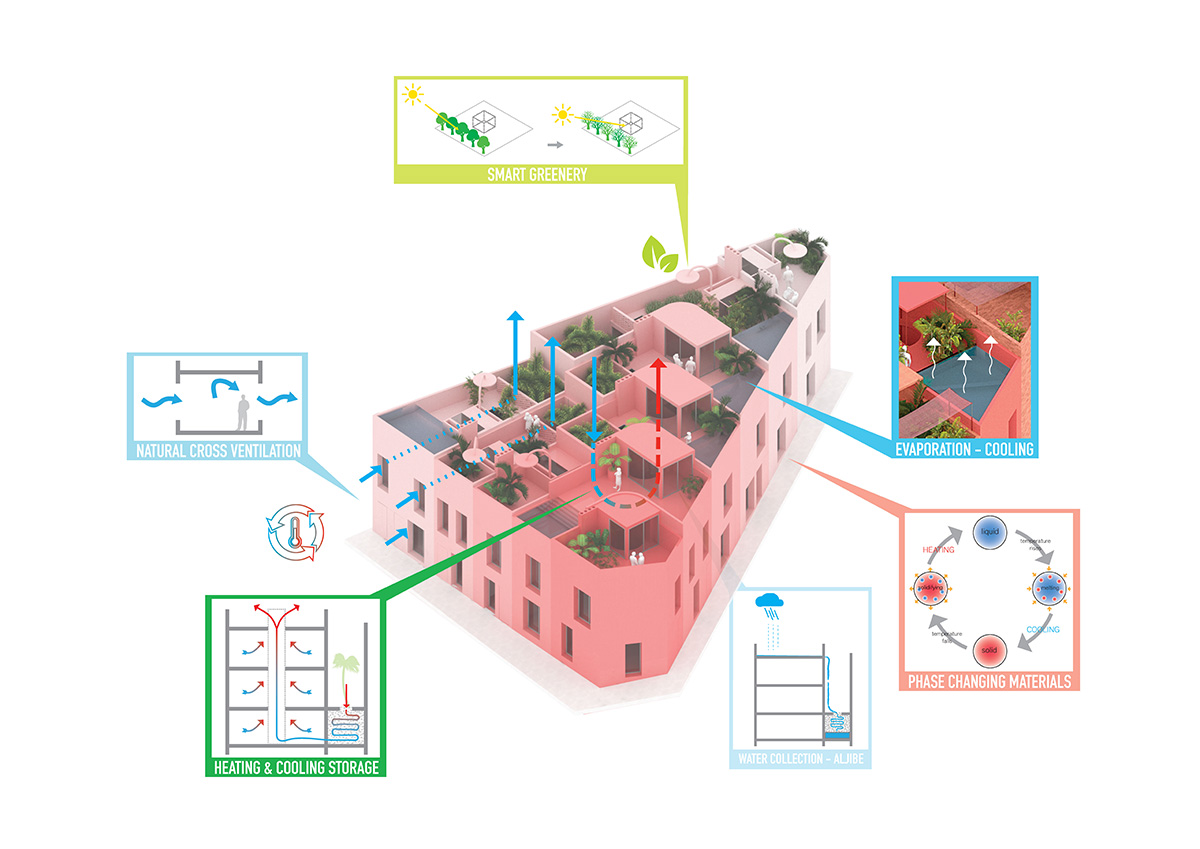
Las Casitas Sustainability
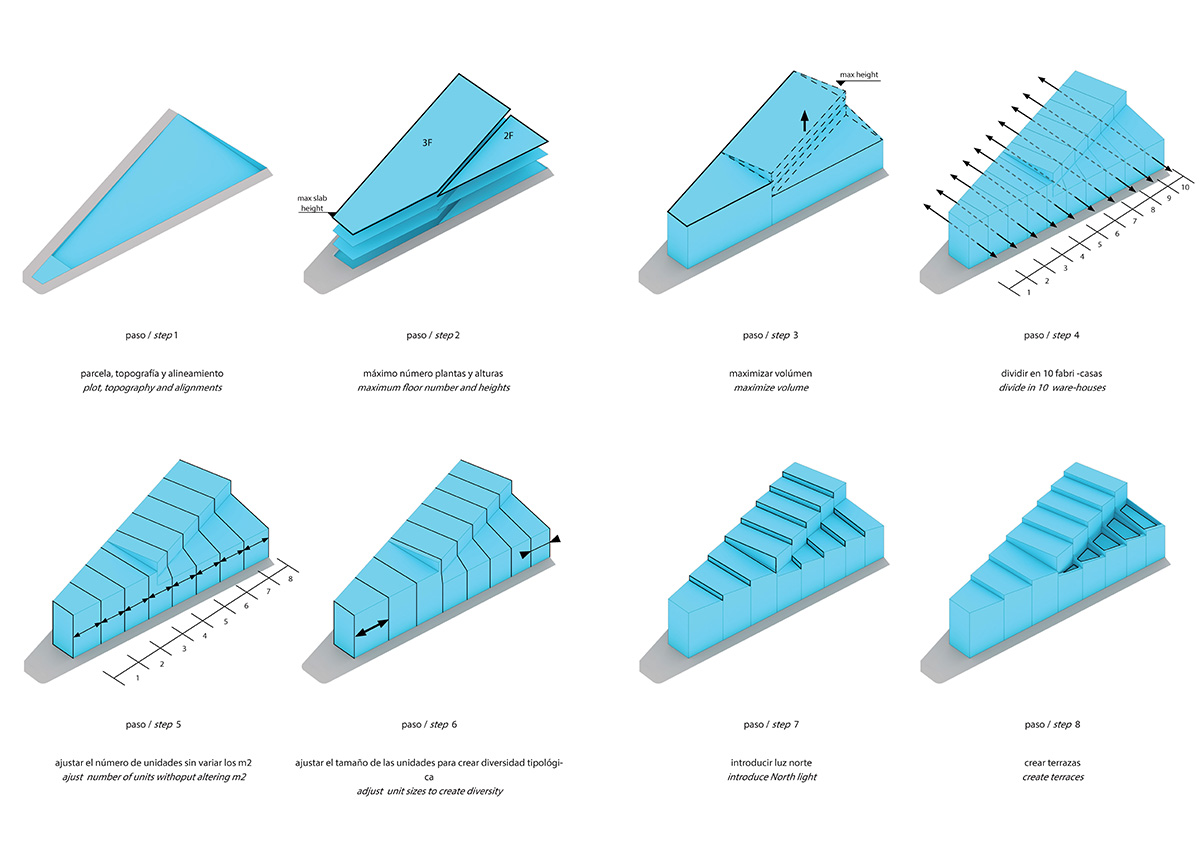
Las Fabri-Casas Step Diagram
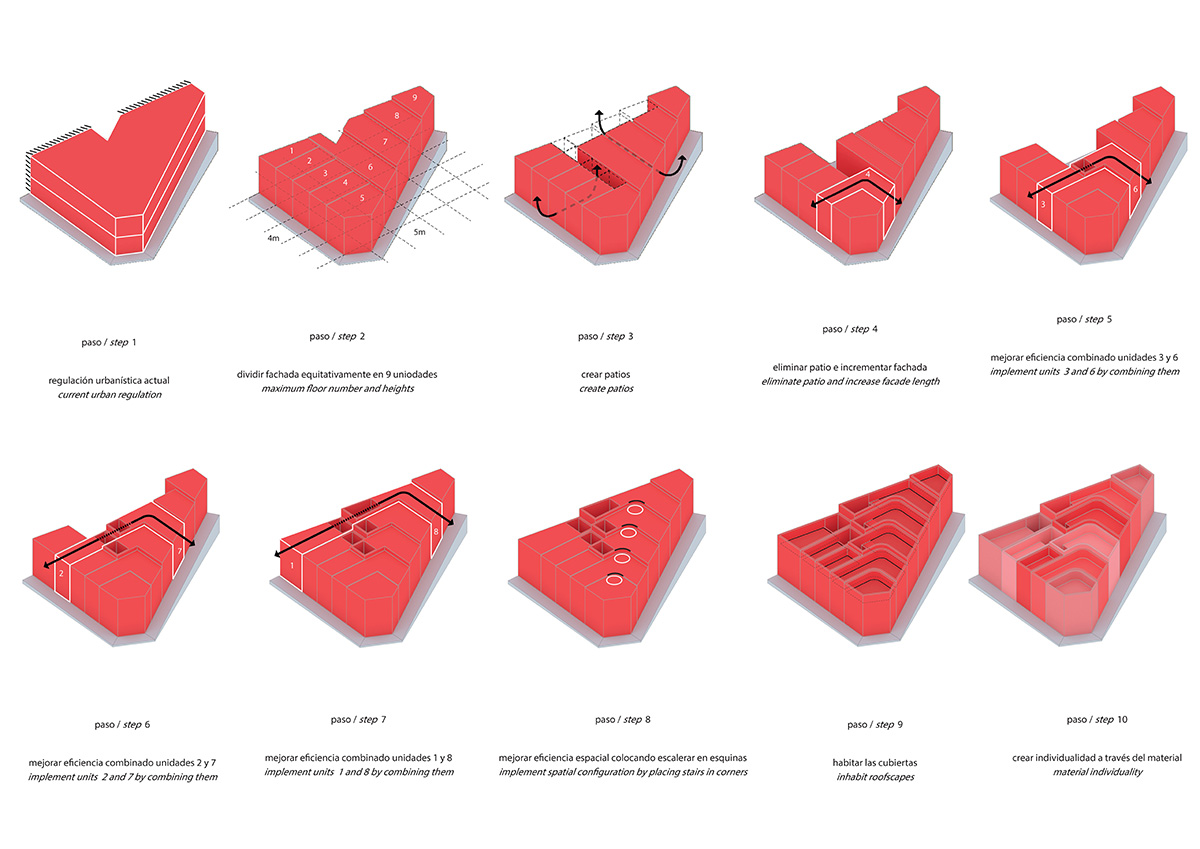
Las Casitas Step Diagram
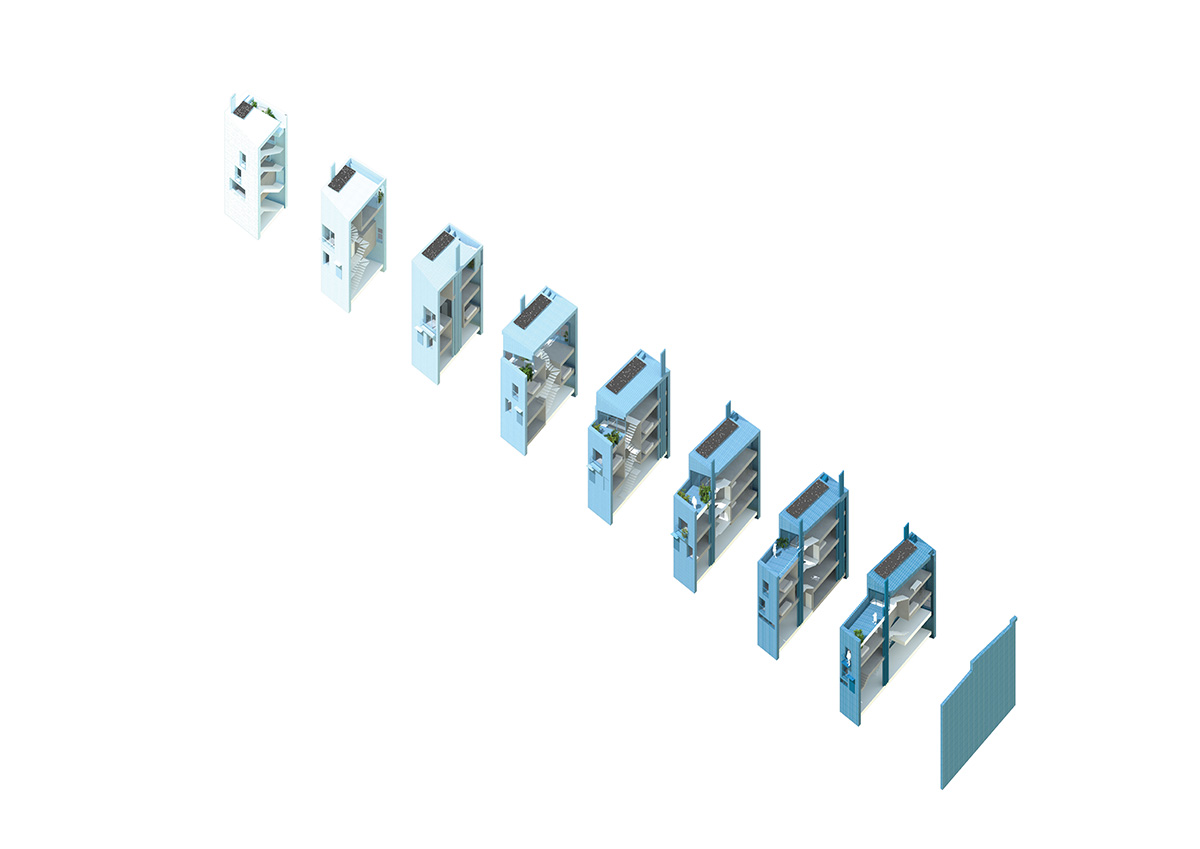
Las Fabri-Casas exploded axonometric
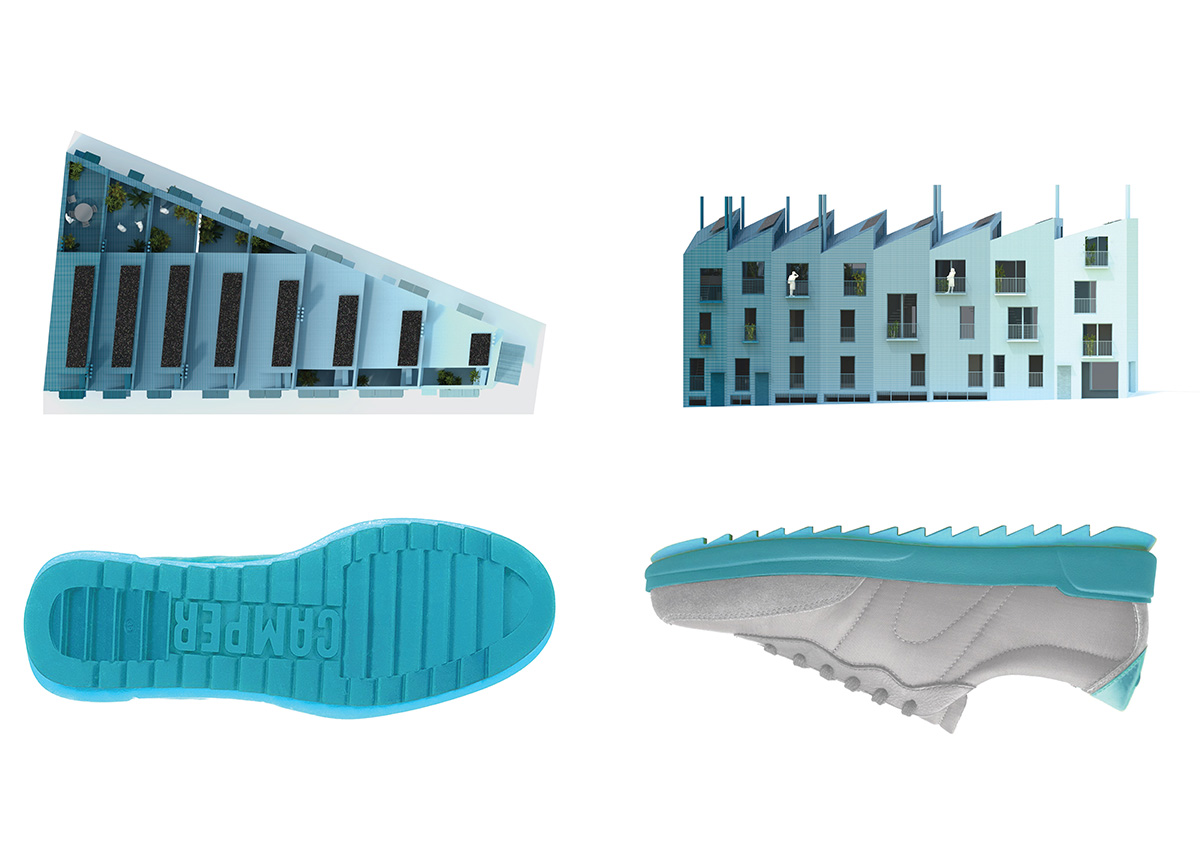
Las Fabri-Casas Camper DNA
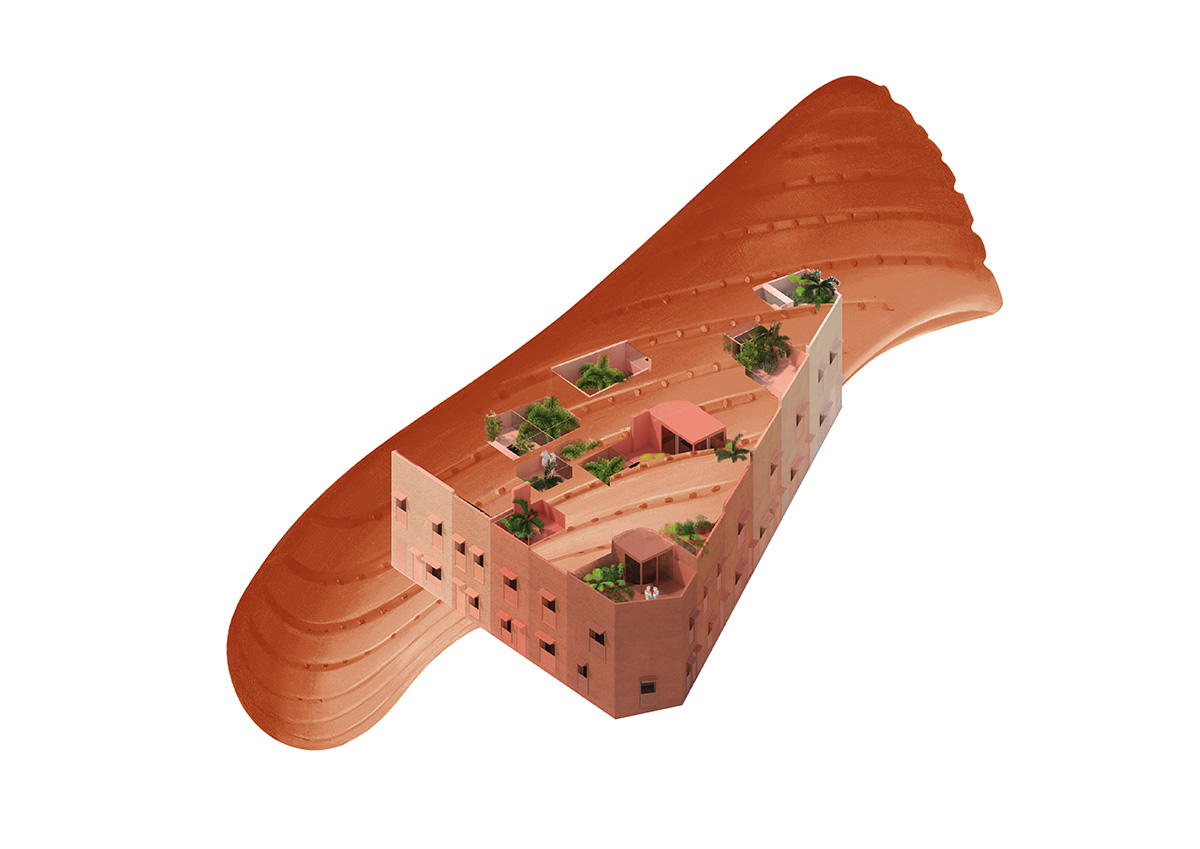
Las Casitas Camper DNA
In the following phases the team will add two further buildings to the ensemble: the yellow Casa Virginia, and a small villa next to the Gomila Center, both renovations of existing neighbourhood buildings.
MVRDV was established in 1993 in Rotterdam, The Netherlands by Winy Maas, Jacob van Rijs and Nathalie de Vries. MVRDV engages globally in providing solutions to contemporary architectural and urban issues.
GRAS Reynés Arquitectos is a young and growing firm, directed by Guillermo Reynés. The firm's focus is to design projects offering innovative solutions in harmony with the context, as well as with bold and vanguard approach.
Project facts
Project name: Project Gomila
Architects: MVRDV + GRAS Reynés Arquitectos
Location: Palma, Mallorca, Spain
Year: 2018-2023
Client: Doakid & Forch Med
Size and programme: 15,000m2 – Residential & commercial, including common spaces & amenities
Founding Partner in charge: Winy Maas, Jacob van Rijs, Nathalie de Vries
Partner: Fokke Moerel
Design Team: Jose Ignacio Velasco Martin, Jonathan Schuster, Samuel Delgado, Mathias Pudelko, Marek Nosek, Jonas Andresen, Alicja Pawlak, Simone Costa, Ranmalie Mataraarachchi, Carl Jarneving
Partners
Co-architect: GRAS Reynés Arquitectos (Guillermo Reynes, Mayca Sánchez Carvajal, Alejandro Domingo Leal, Mikolaj Zajda Giacomo Sorino, Mariano Esposito)
Contractors: Ferratur, Bibiloni, Tarraco
Structural engineering, MEP, & Cost calculation: EA Engineers Assessors
Graphic Design: Mario Eskenazi, Arauna Studio
Top image in the article © Daria Scagliola.
All images © Daria Scagliola unless otherwise stated.
All drawings © © MVRDV + GRAS
> via MVRDV
