Submitted by WA Contents
Family home by Appels Architekten plays with light and black wooden cubes in Bavaria
Germany Architecture News - Mar 27, 2023 - 11:44 3767 views
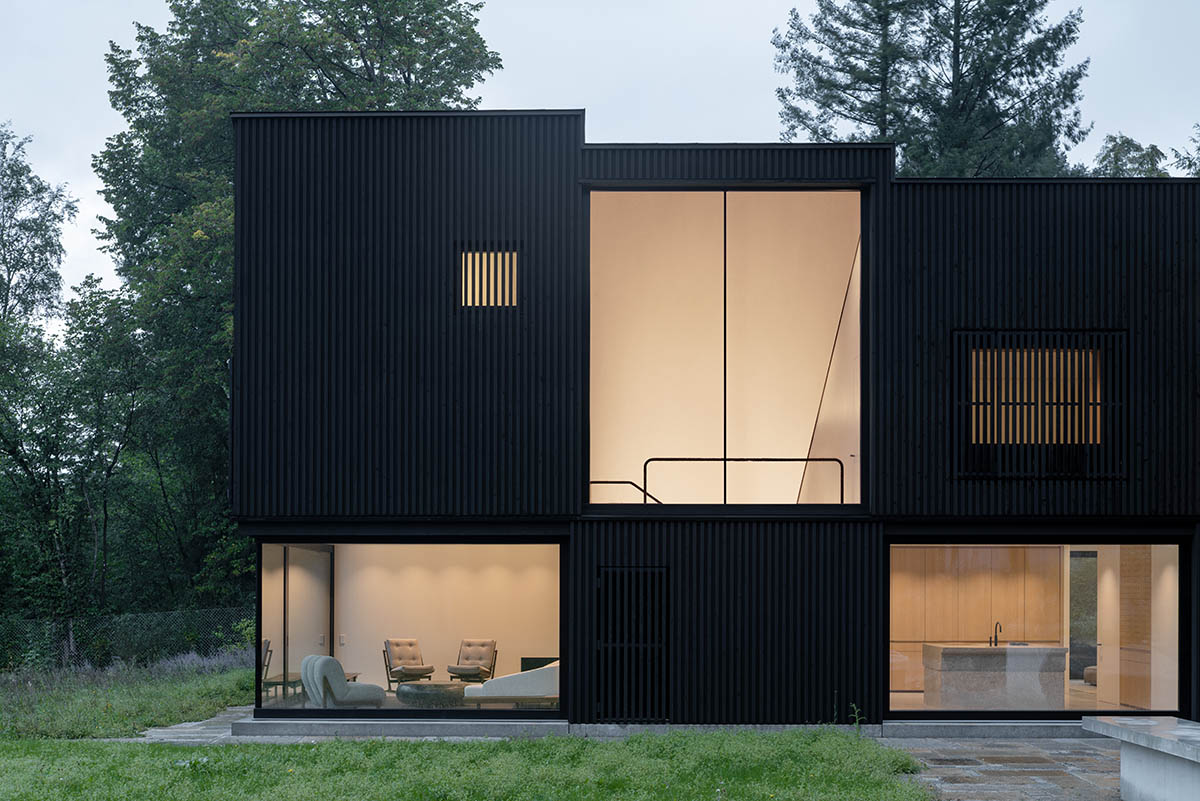
Zürich-based architecture studio Appels Architekten has designed a family home that plays with light and black wooden cubes in Bavaria, Germany.
Named Wooden House By The Lake, the house is a family dwelling that expresses its inner life, its context of seasons, light, and surroundings in a simple architectural figure.
Drawn on a rectangular layout, the living units are defined through cubical arrangements that pop out the light and material in a sleek way.
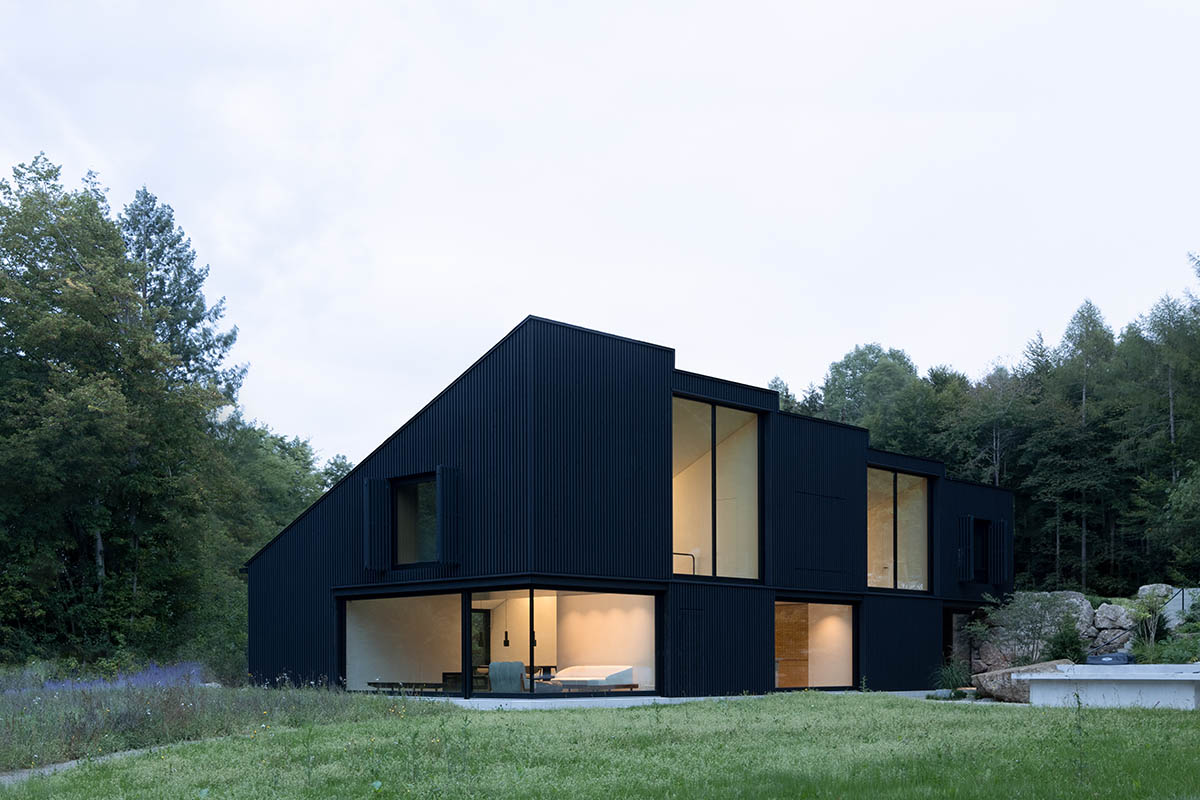
Appels Architekten approached the design with the aim of distinguish boundaries between private rooms and a generous open space for daily needs of family.
While the team arranges all private rooms artistically within a composition made of sculptural wooden cubes, between them, the team designs a spacious open space that can unfold both horizontally and vertically, drawing light deep into the house, even in winter.
The house provides views into the garden, the treetops, and across the lake from any vantage point.
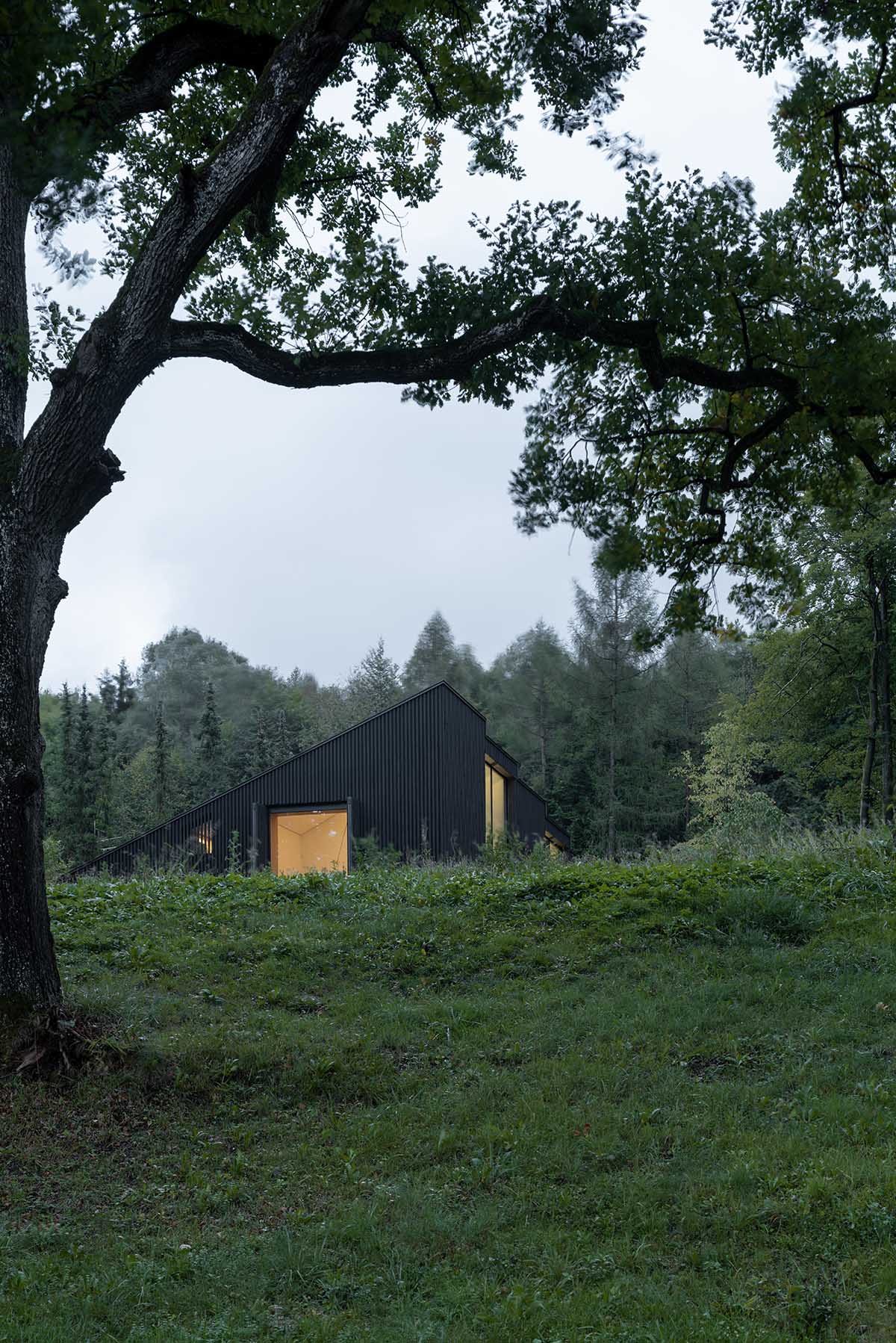
Hidden on a plateau above the lake, nested inbetween old trees
"The configuration and open zoning of the house facilitates the coexistence between retreat and community, enabling its residents to withdraw or participate in communal living at any time," said Appels Architekten.
"The setting in its natural environment, the generous ceiling height, the amount of daylight, and the honest materialization create a pleasant atmosphere and a pleasant indoor climate."
"The shape of the fanning roof counteracts the sloping terrain, infusing variety into the interior," the office added.
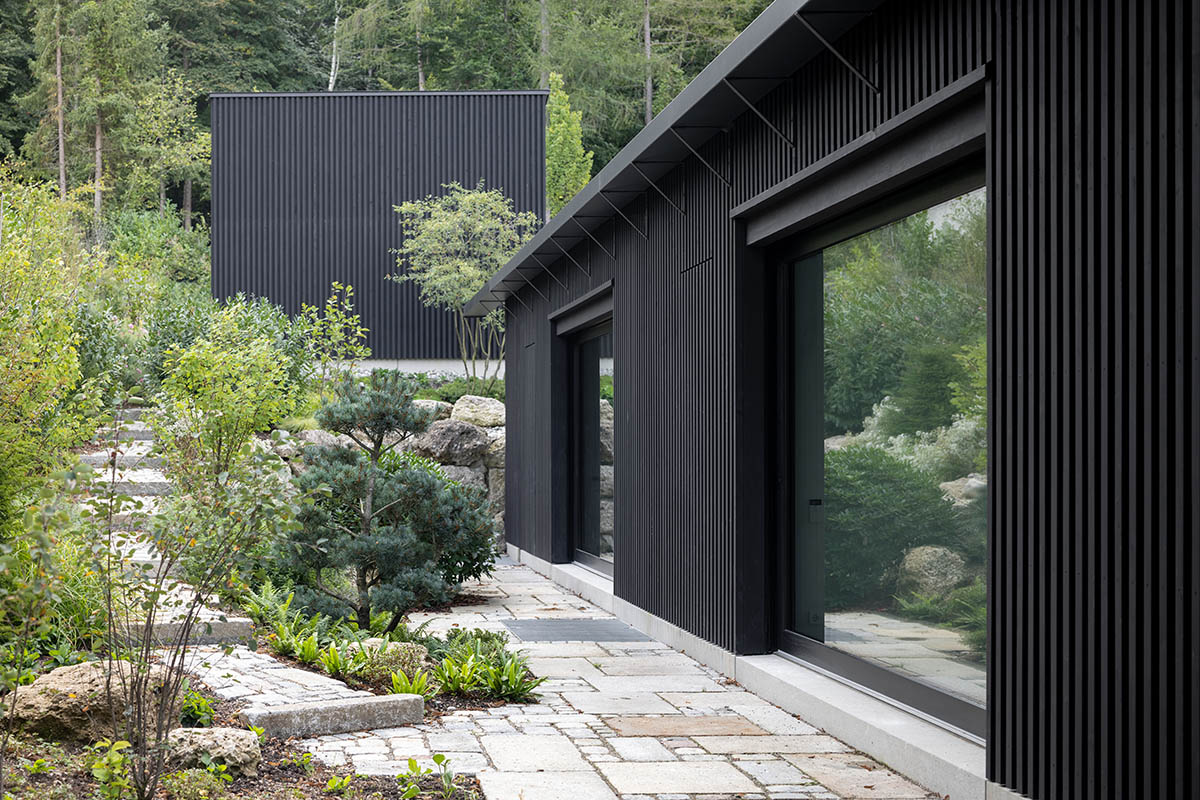
An intimate garden borders the back of the house
For the facade, the architects creates "a spatial sculpture" appearring in rhythmic alternations of open and closed.
To achieve this sculptural look, the team wraps the façades of the cubes with black wooden slats, while the windows disappear behind translucent folding shutters that can be opened for an unobstructed view.
On the ground floor, the huge windows are completely hidden in the wall pockets and become part of the façade. Similarly, the kitchen can also be fully opened to the outside space.
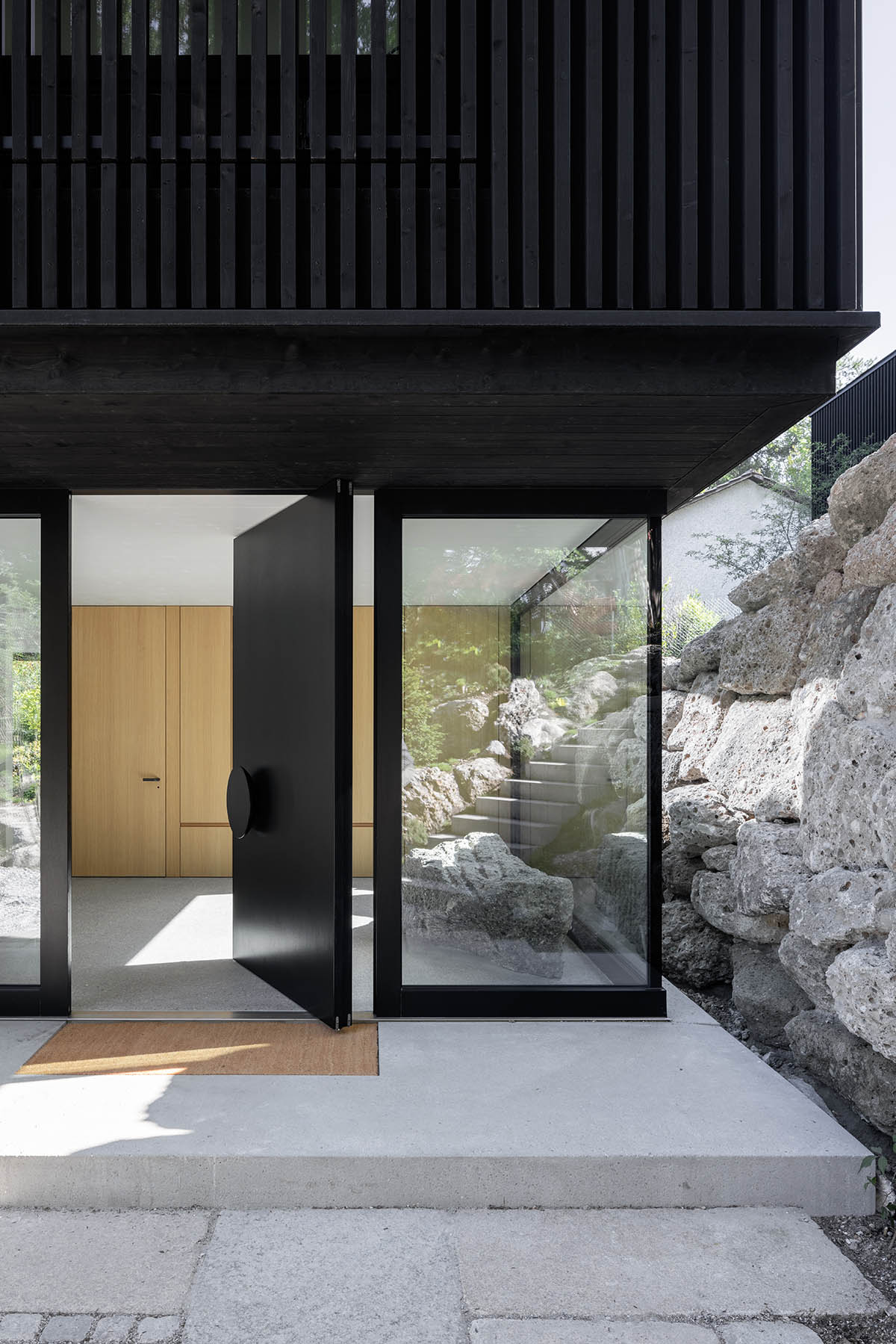
The covered entry outside and the entrance space with a rock embedded in the floor. The glas facade is not load bearing and the huge overhang of the box above is entirely held by a steel inforced timber construction by bringing this overhang in balance with the even bigger overhang above the living room on the other end of the building
"The use of wood as a renewable resource makes it possible to reduce both the proportion of non-renewable primary energy and CO2 emissions during construction," said the studio.
"In addition to the advantage of wood as a carbon store, wood construction allows a high degree of prefabrication off-site in comparison to conventional solid construction, thus requiring shorter assembly times and fewer construction site trips," it added.
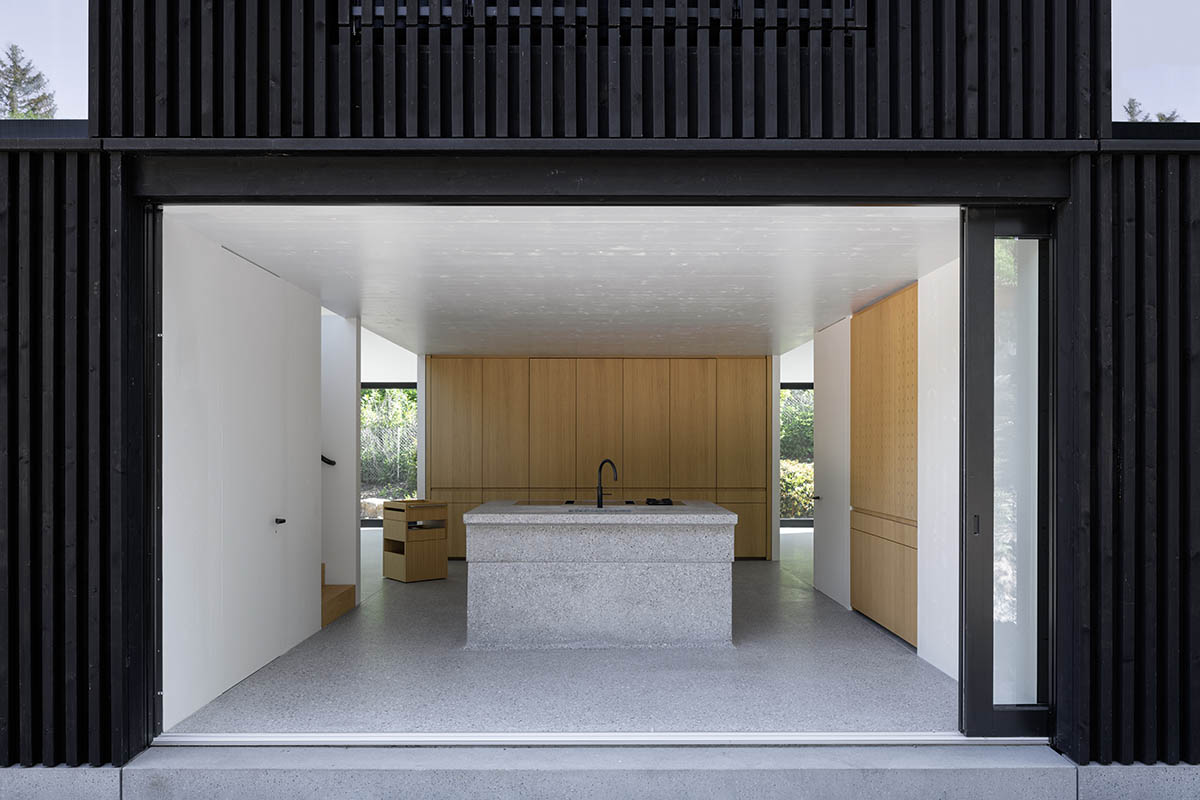
The kitchen opens entirely to the outside with sliding doors disappearing inside the walls
To extend the lifecycle of the house, the studio has preferred to use robust and durable materials.
"The consequent separation of building components facilitates repair work and would enable a demolition with material separation for a maximum degree of reuse and recycling of the used building components," the studio added.
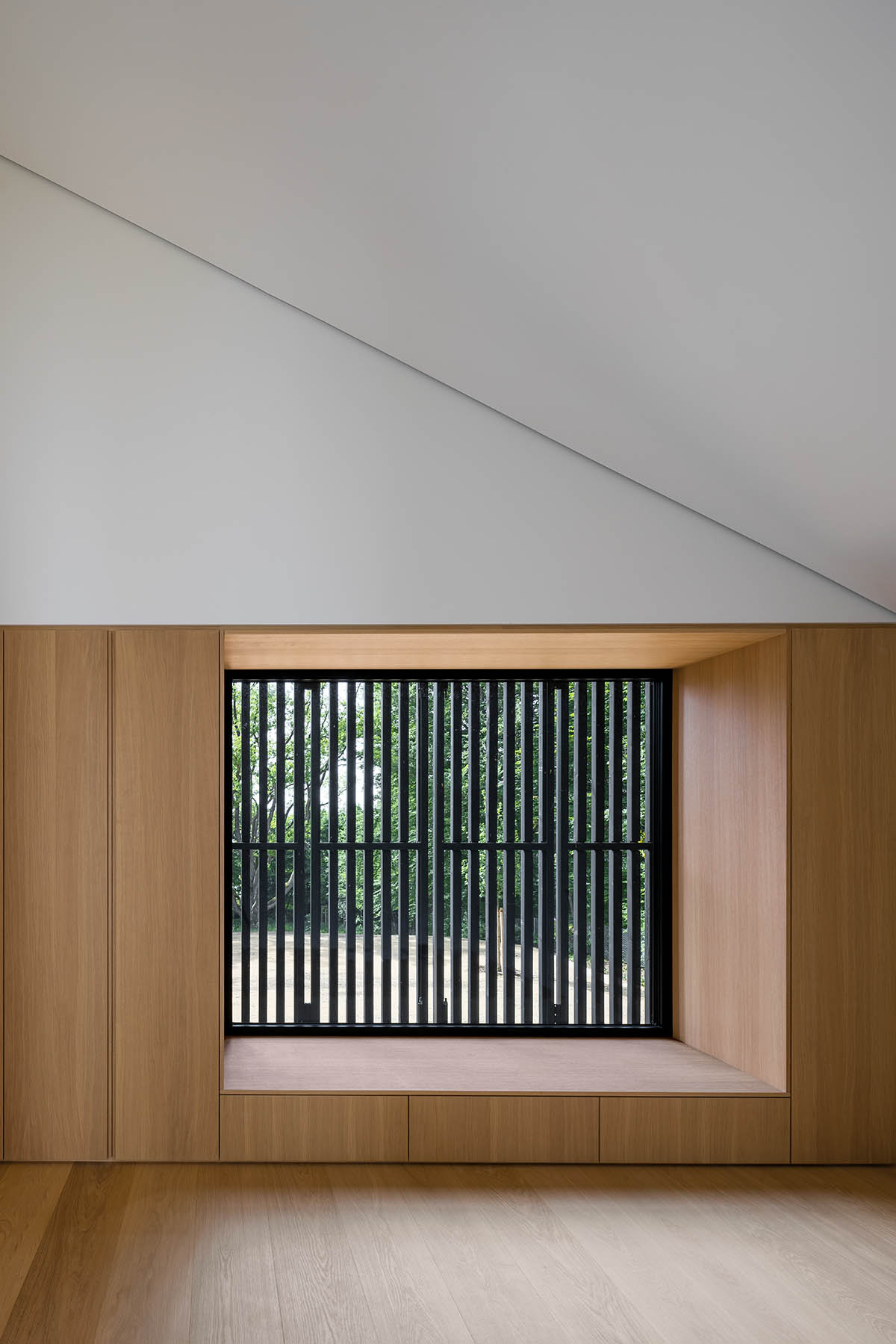
Private rooms are hidden behind translucent shades
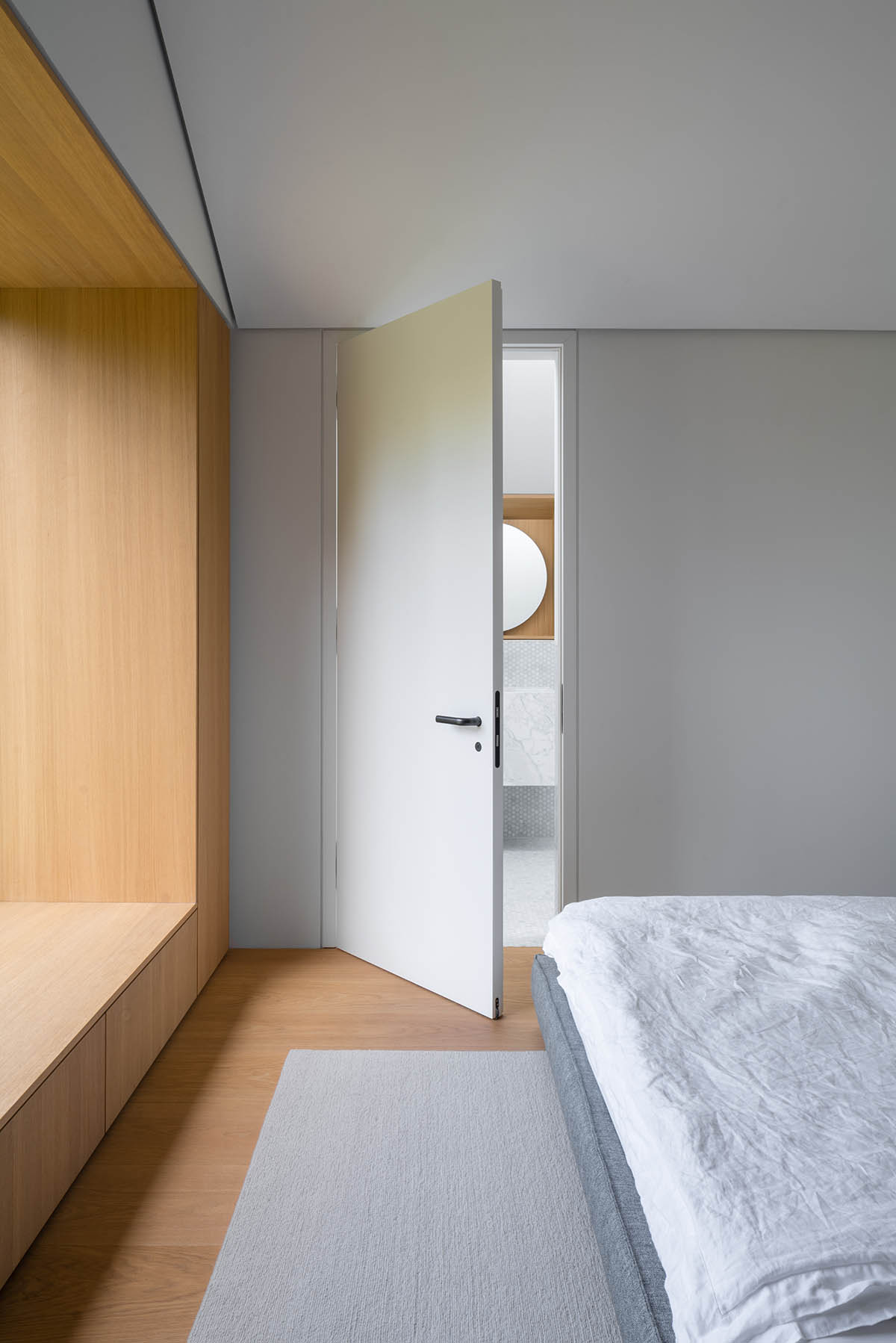
Bright Bathrooms with skylights in the upper rooms
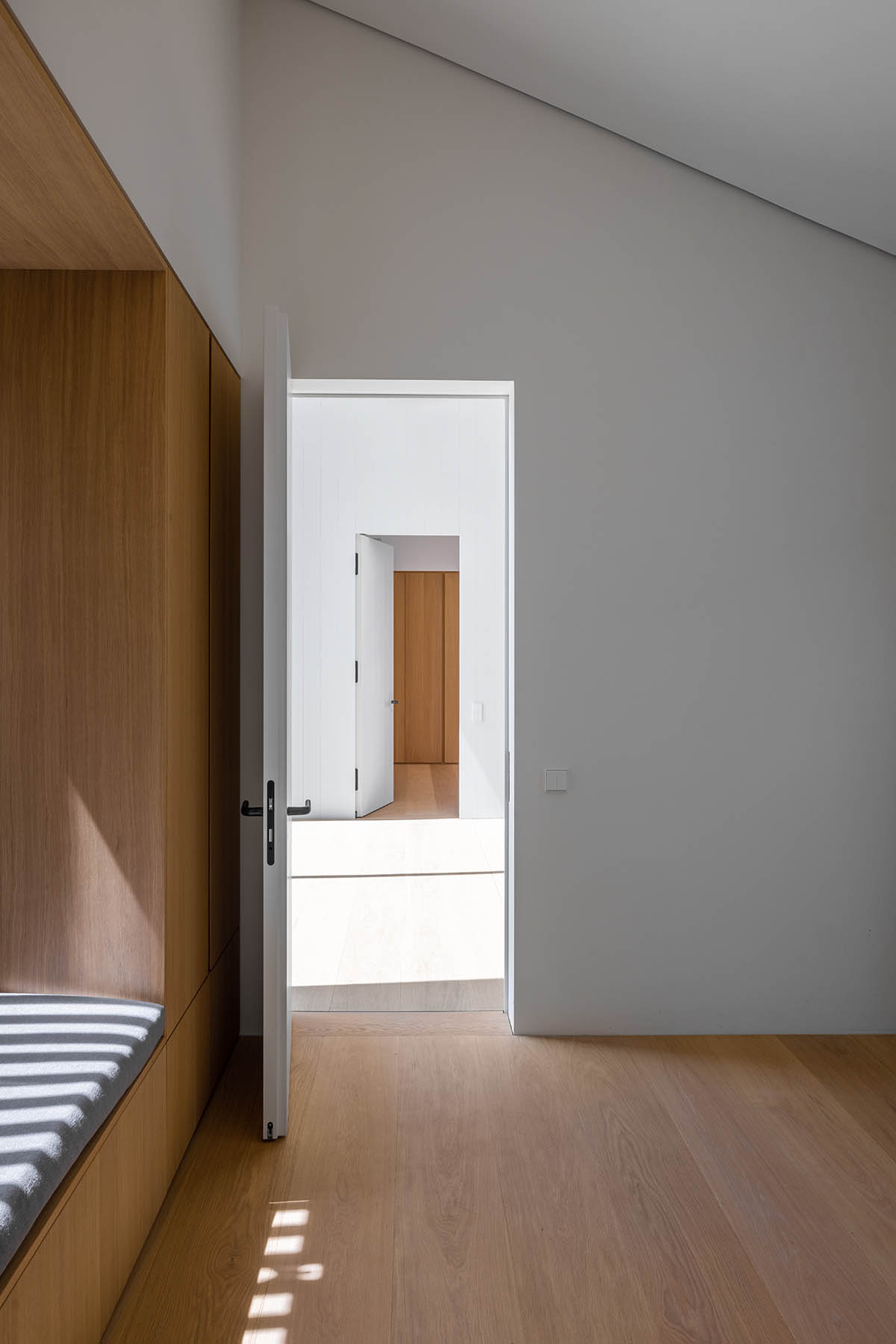
Enfilade of rooms and podiums
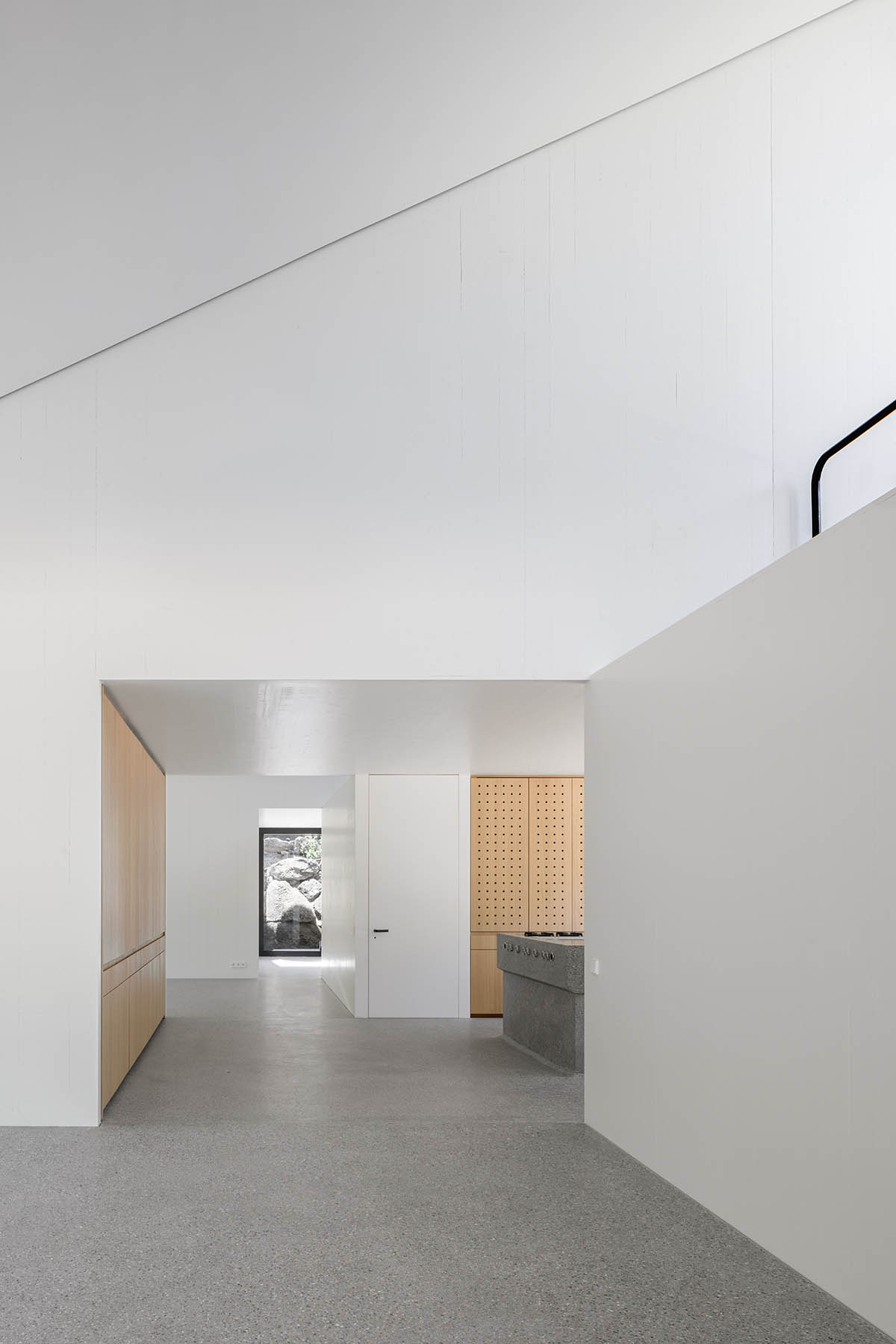
View through the open living area that unfolds horizontally and vertically between the with private rooms
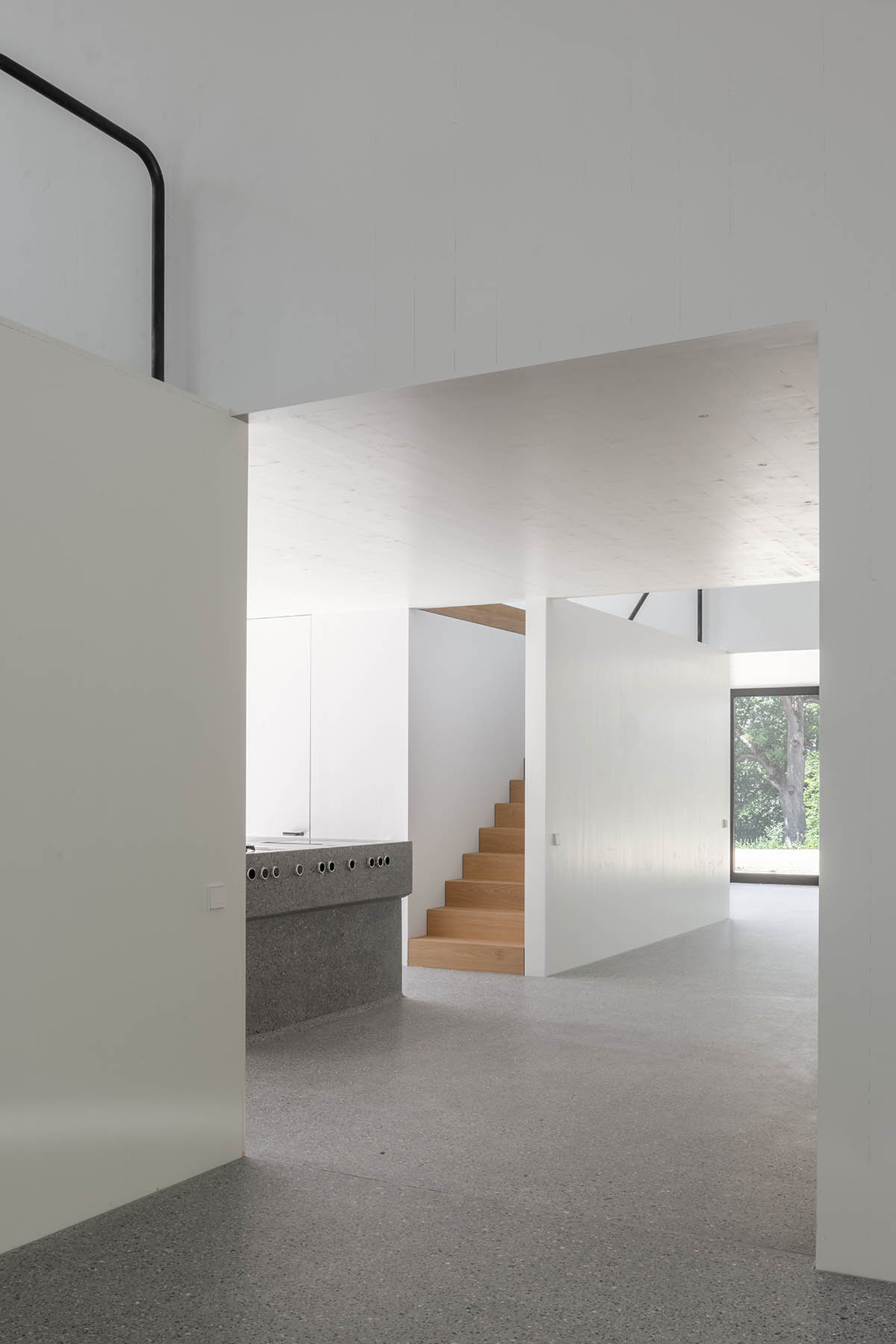
View through the open living area showing the central kitchen
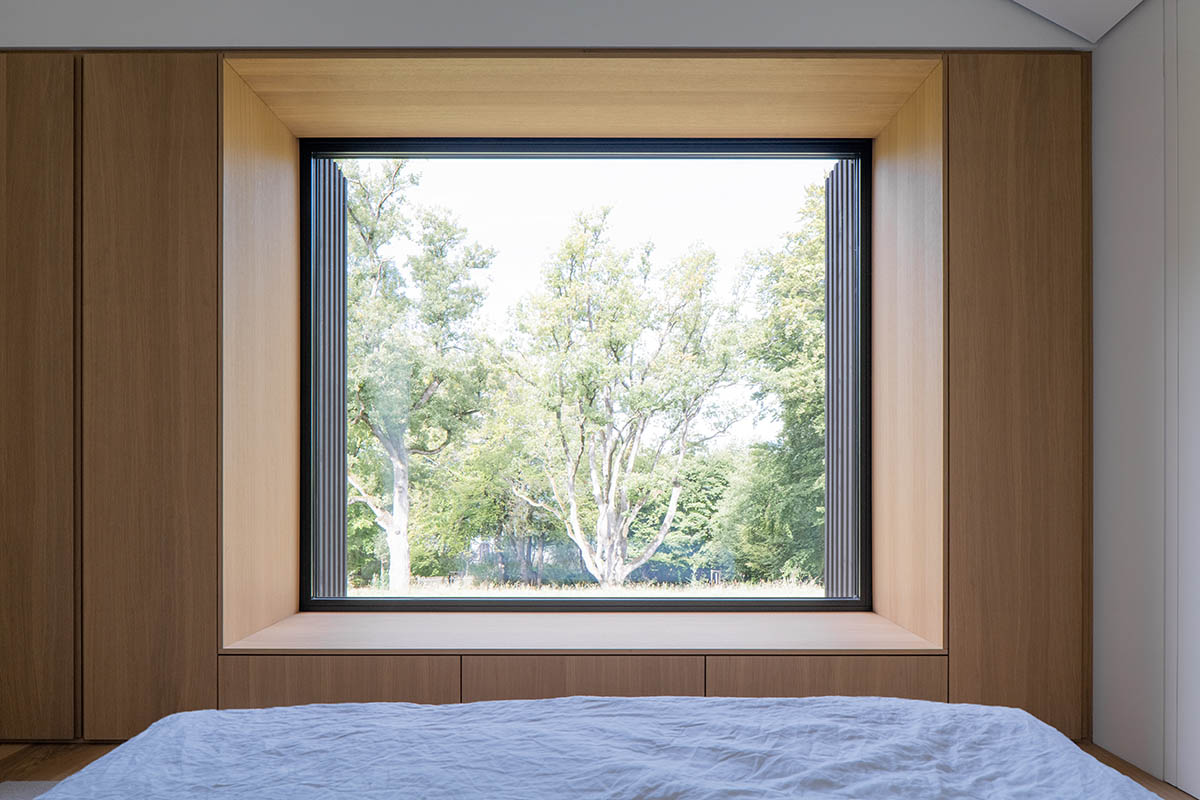
.....but can also be fully opened for Pnoramic views
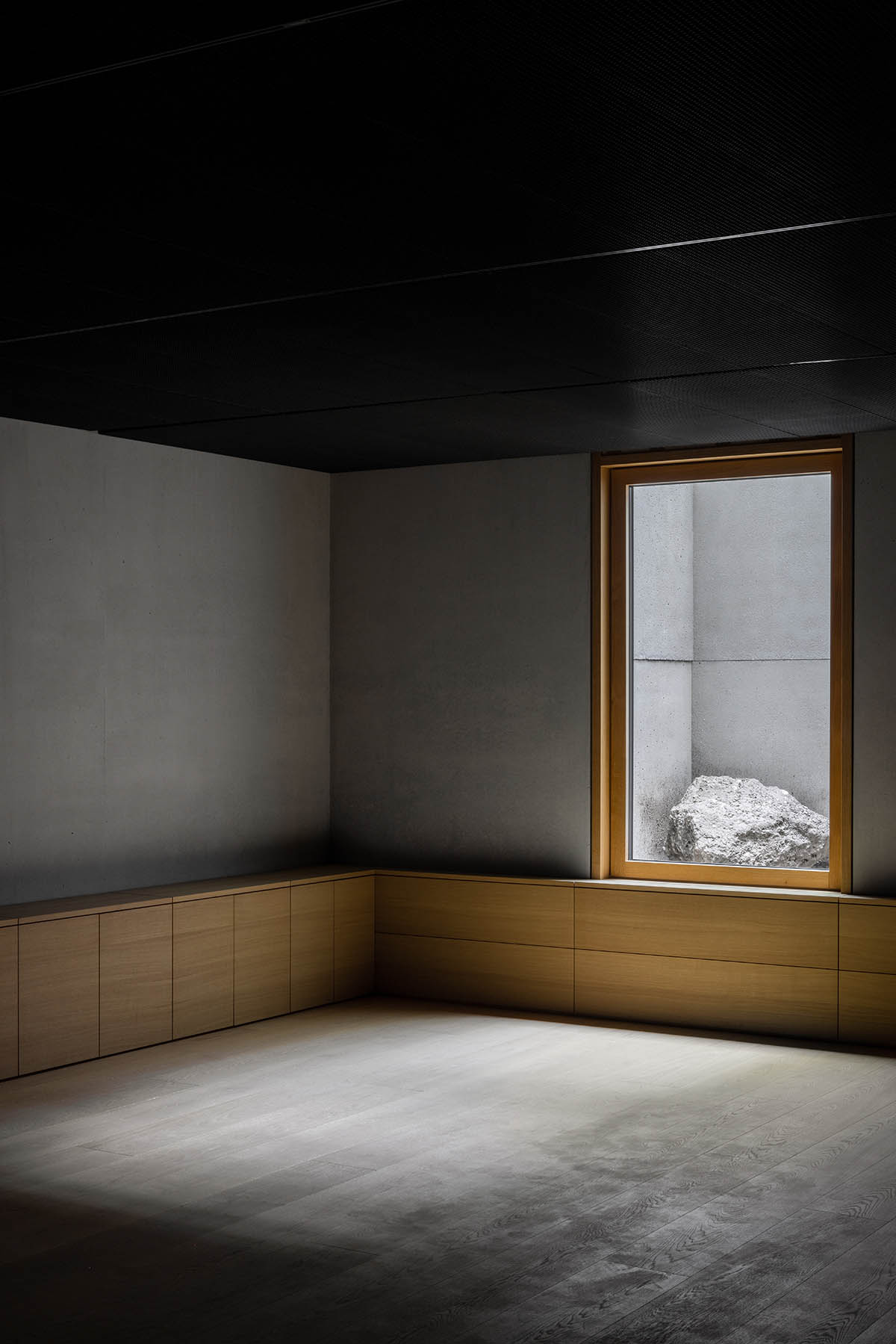
A huge room in the basement acts as minature sports hall for flexible uses
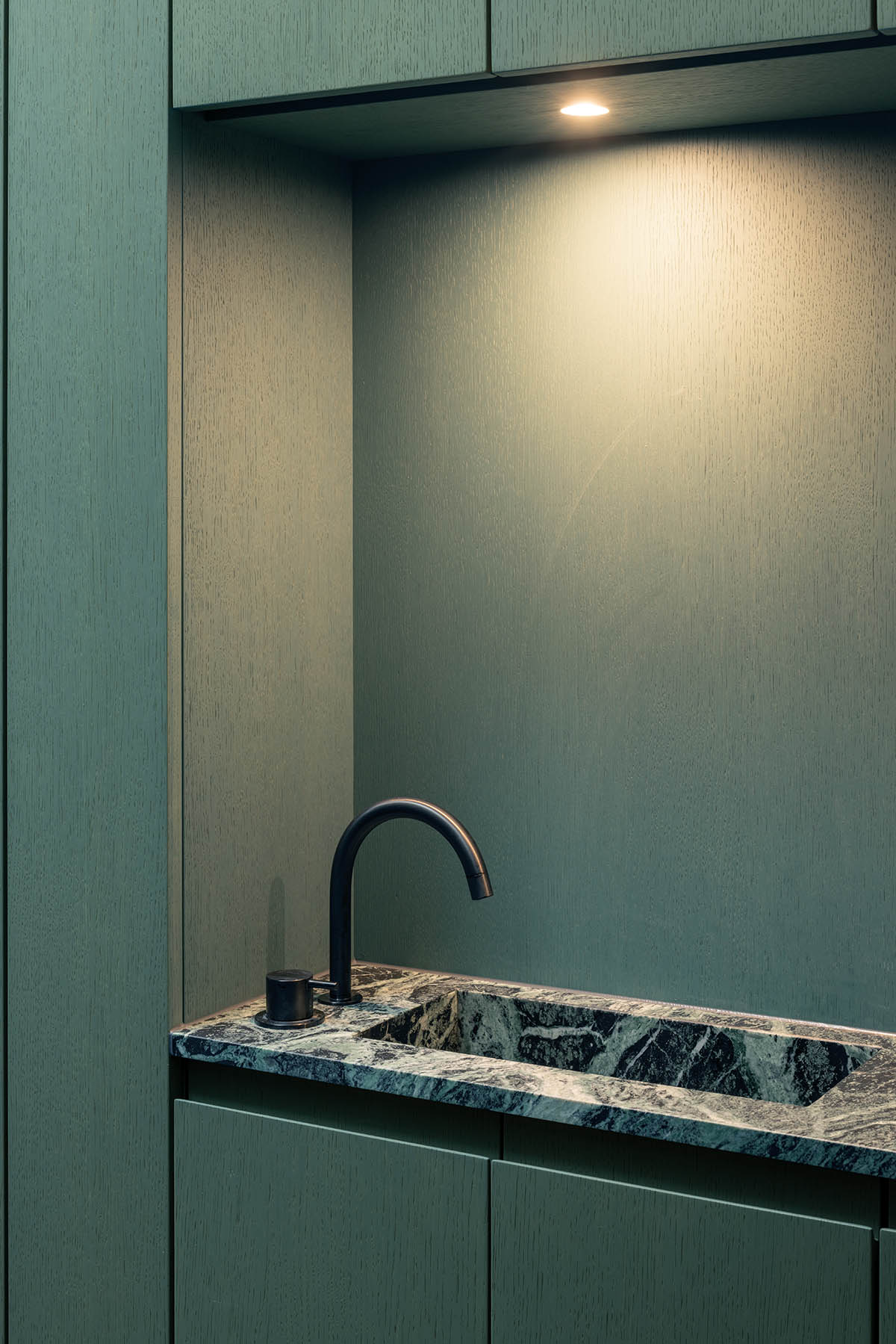
... and a niche gives space for a small washbasin
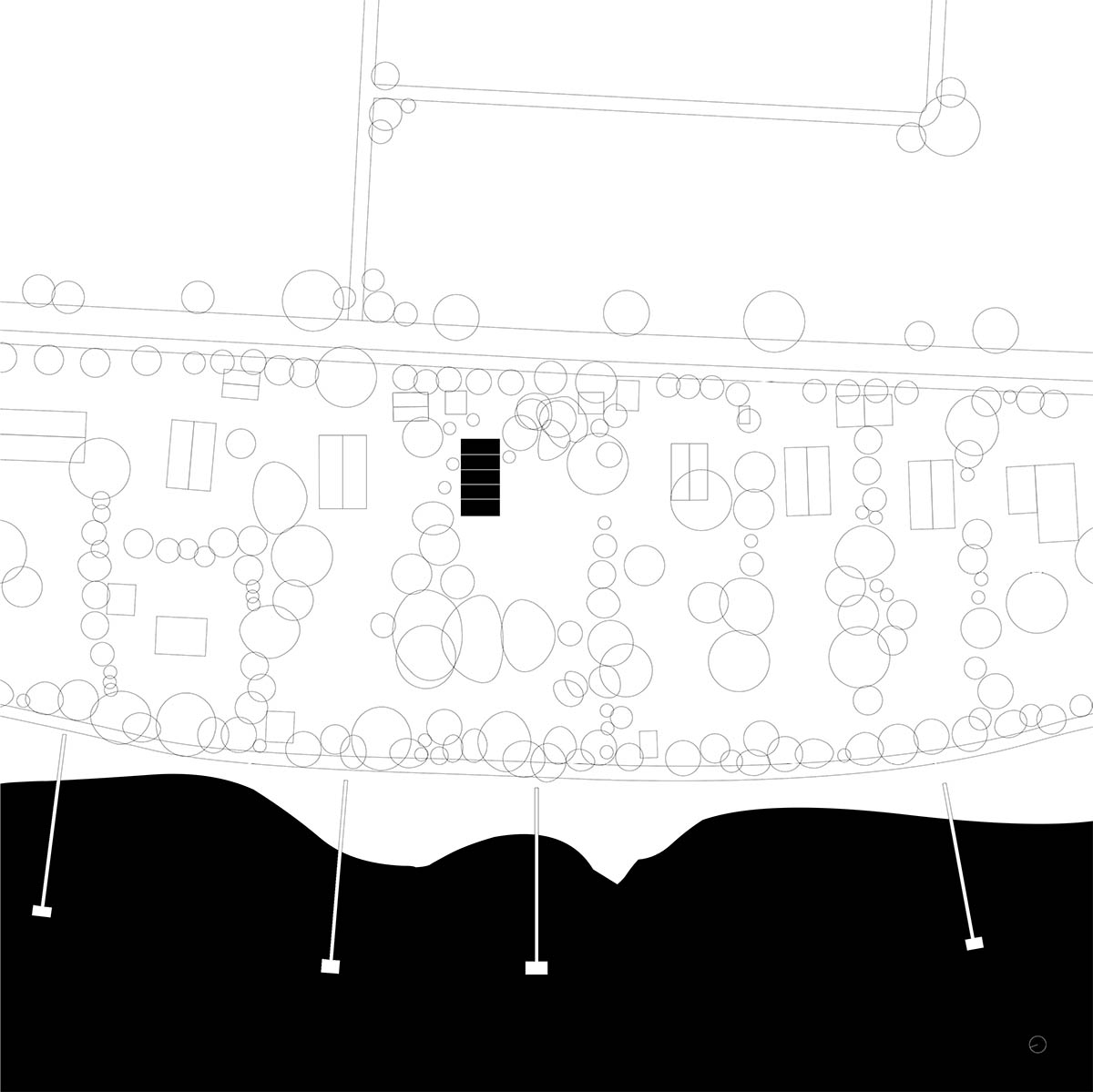
Site plan
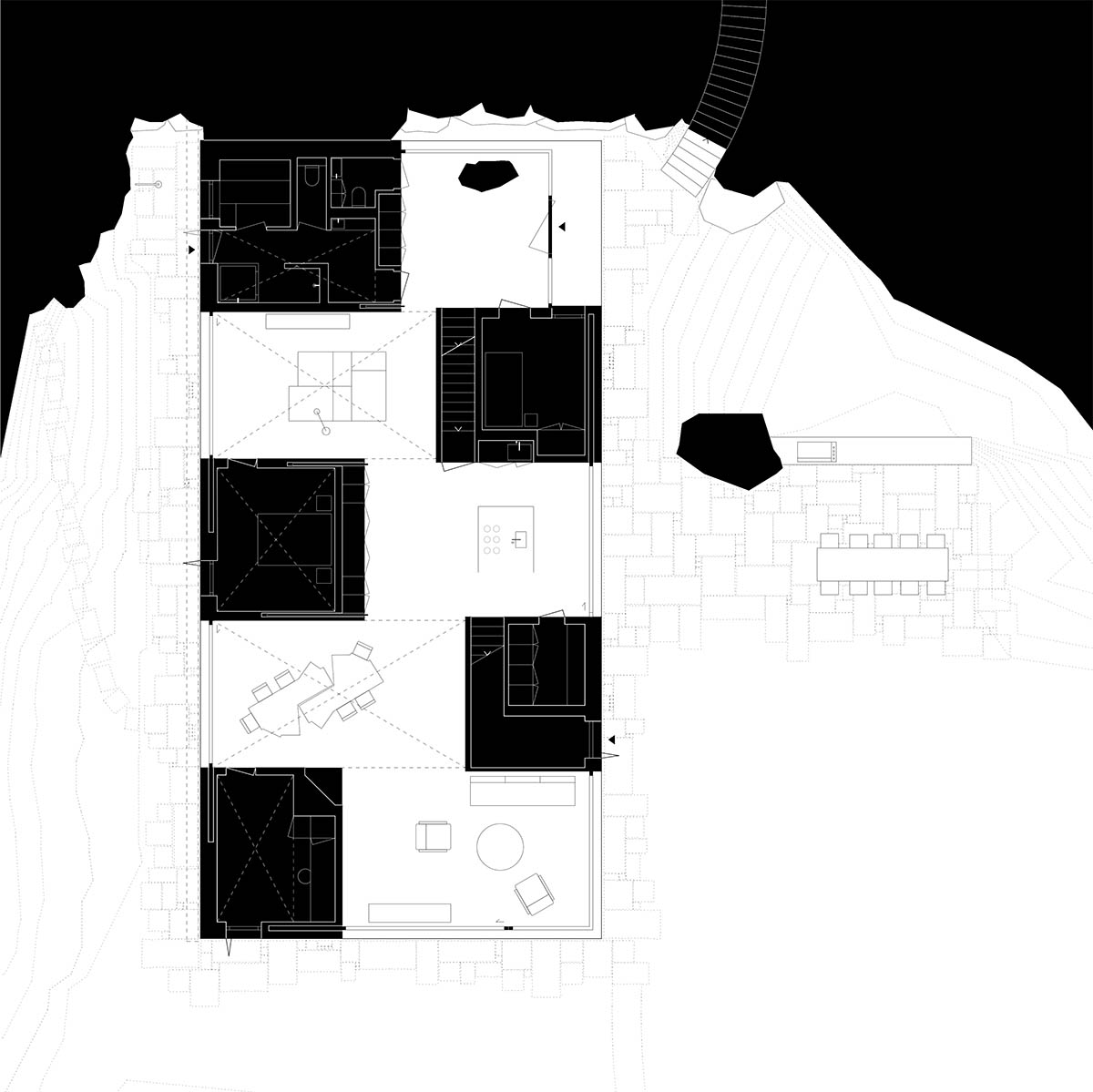
Ground floor plan
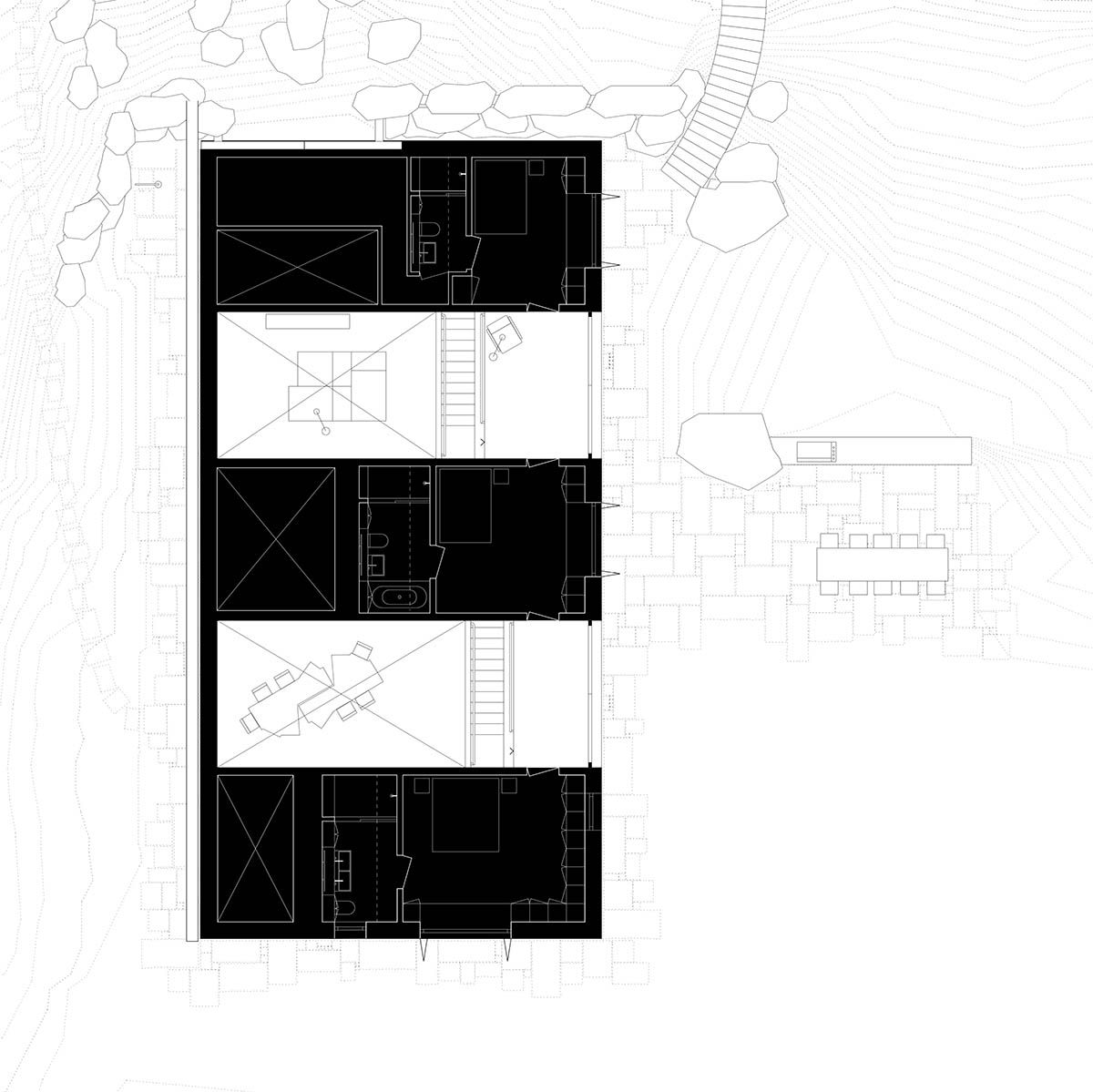
First floor plan
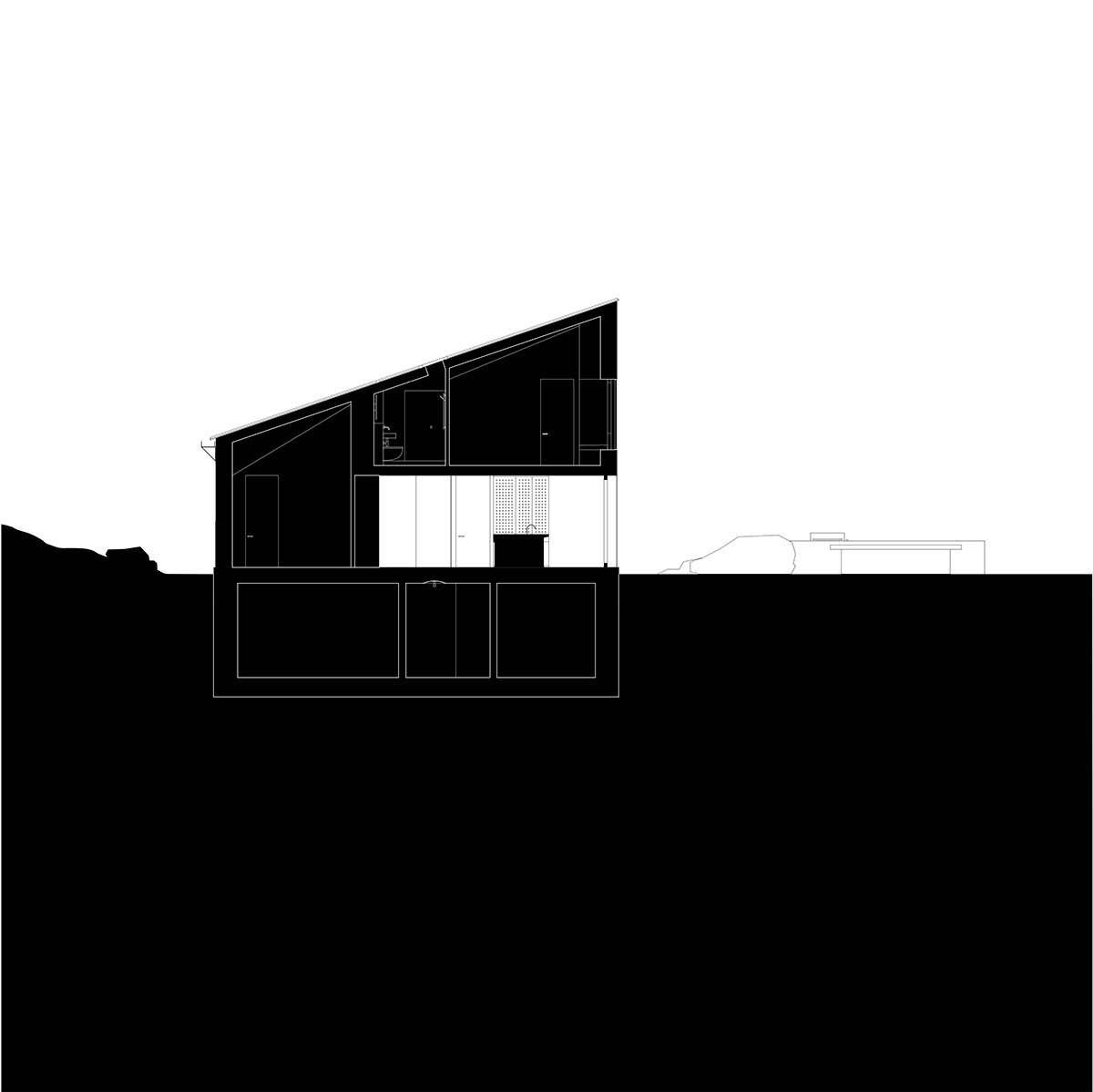
Section
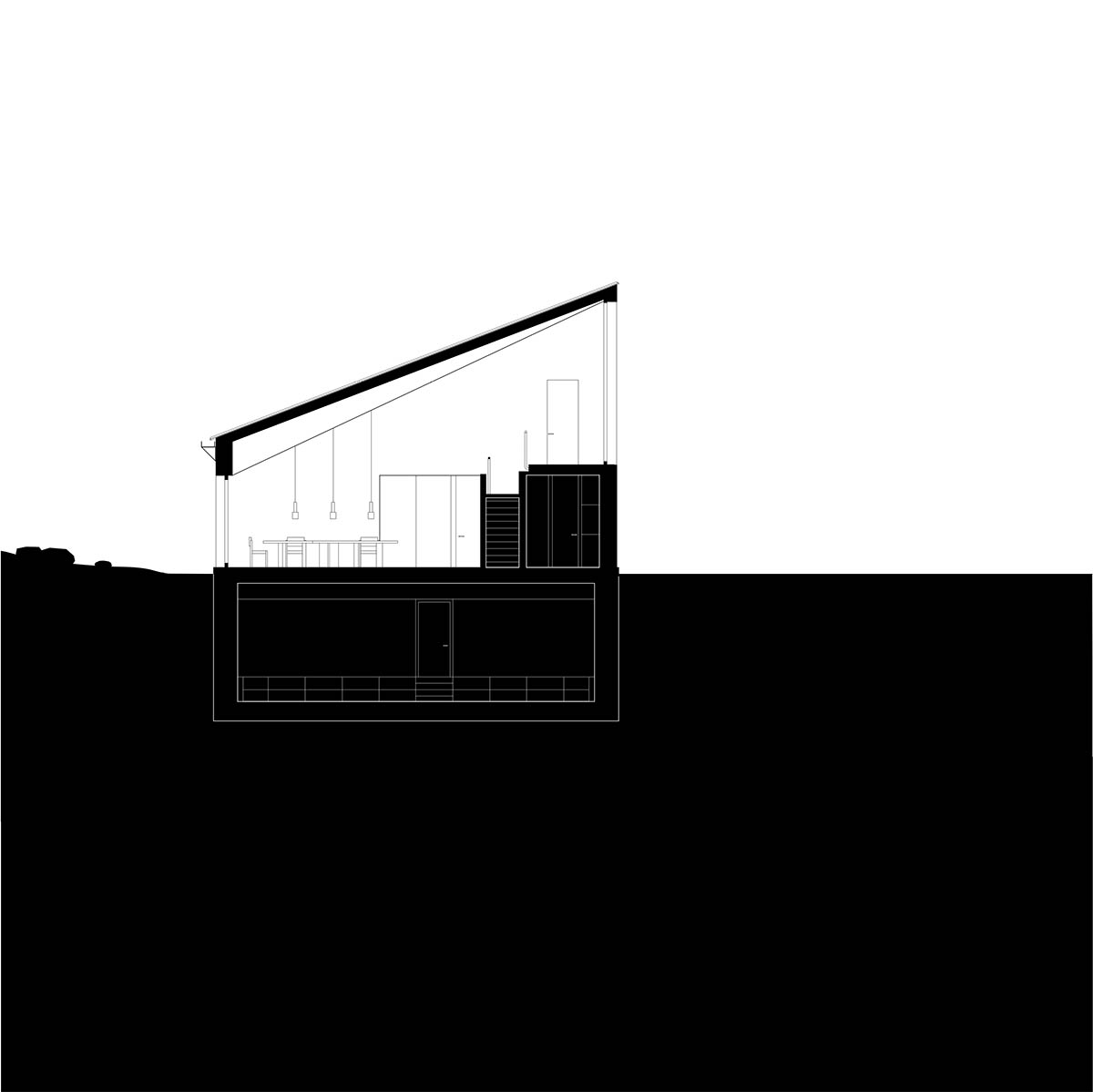
Section
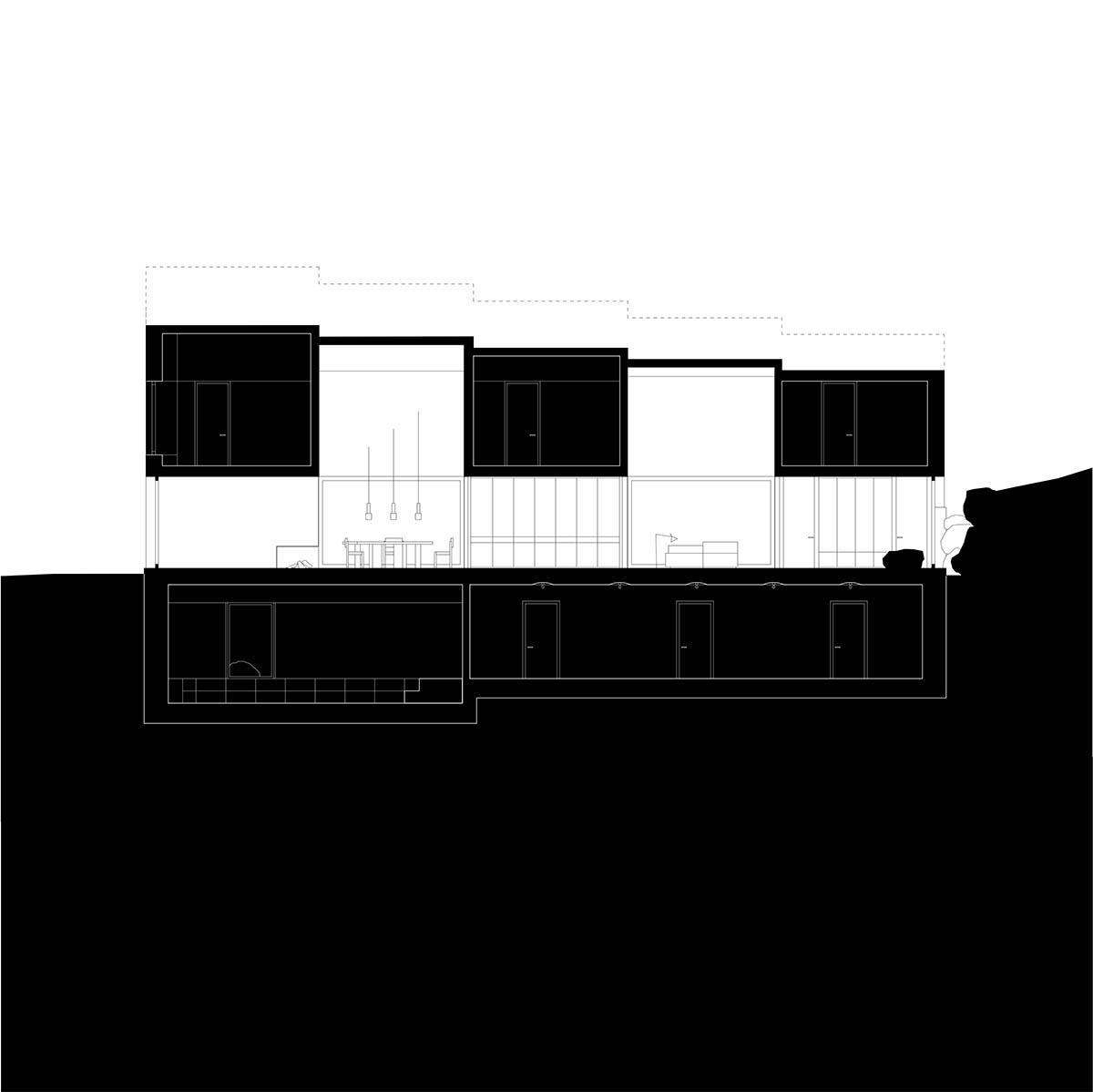
Section
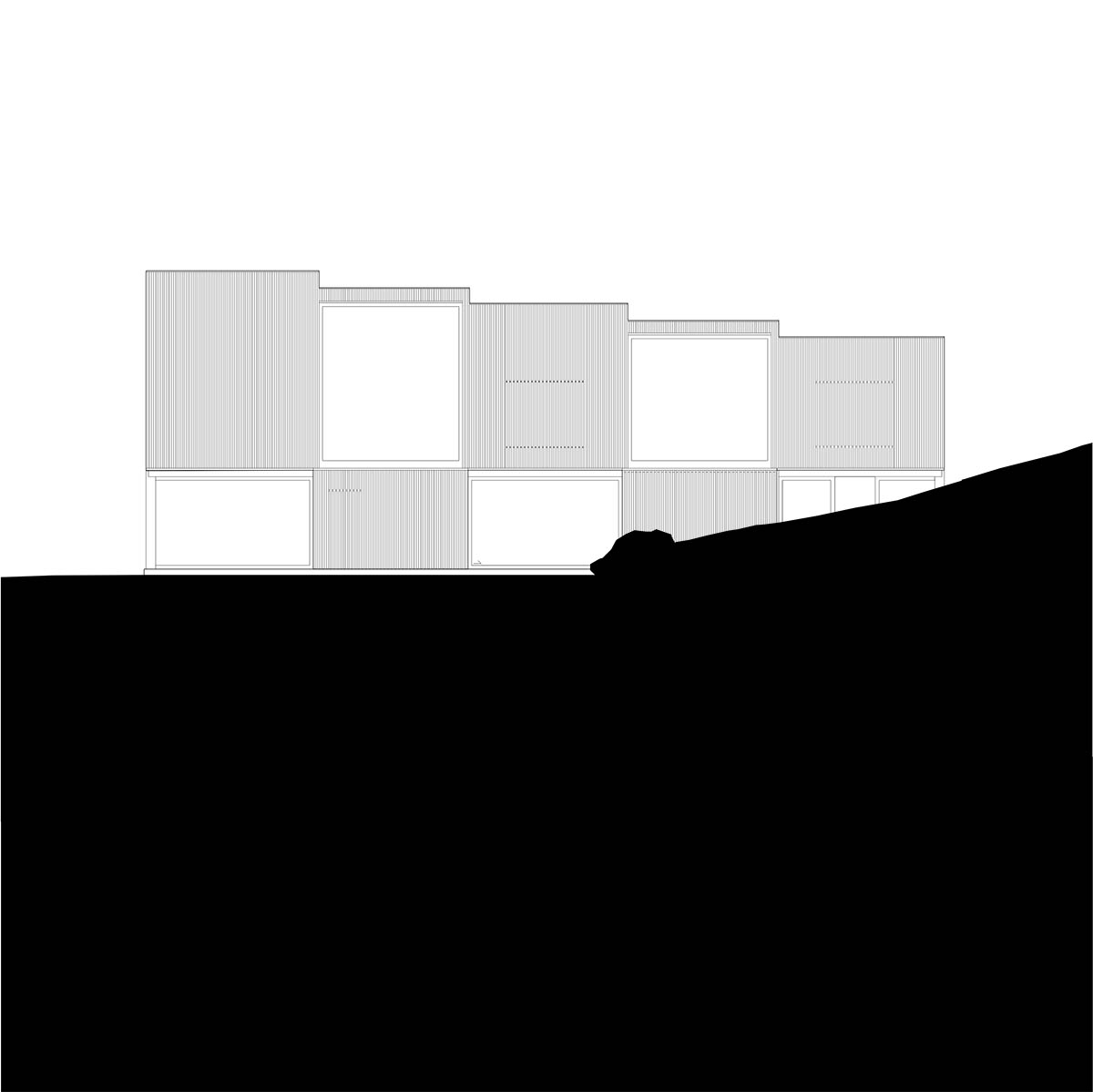
Elevation
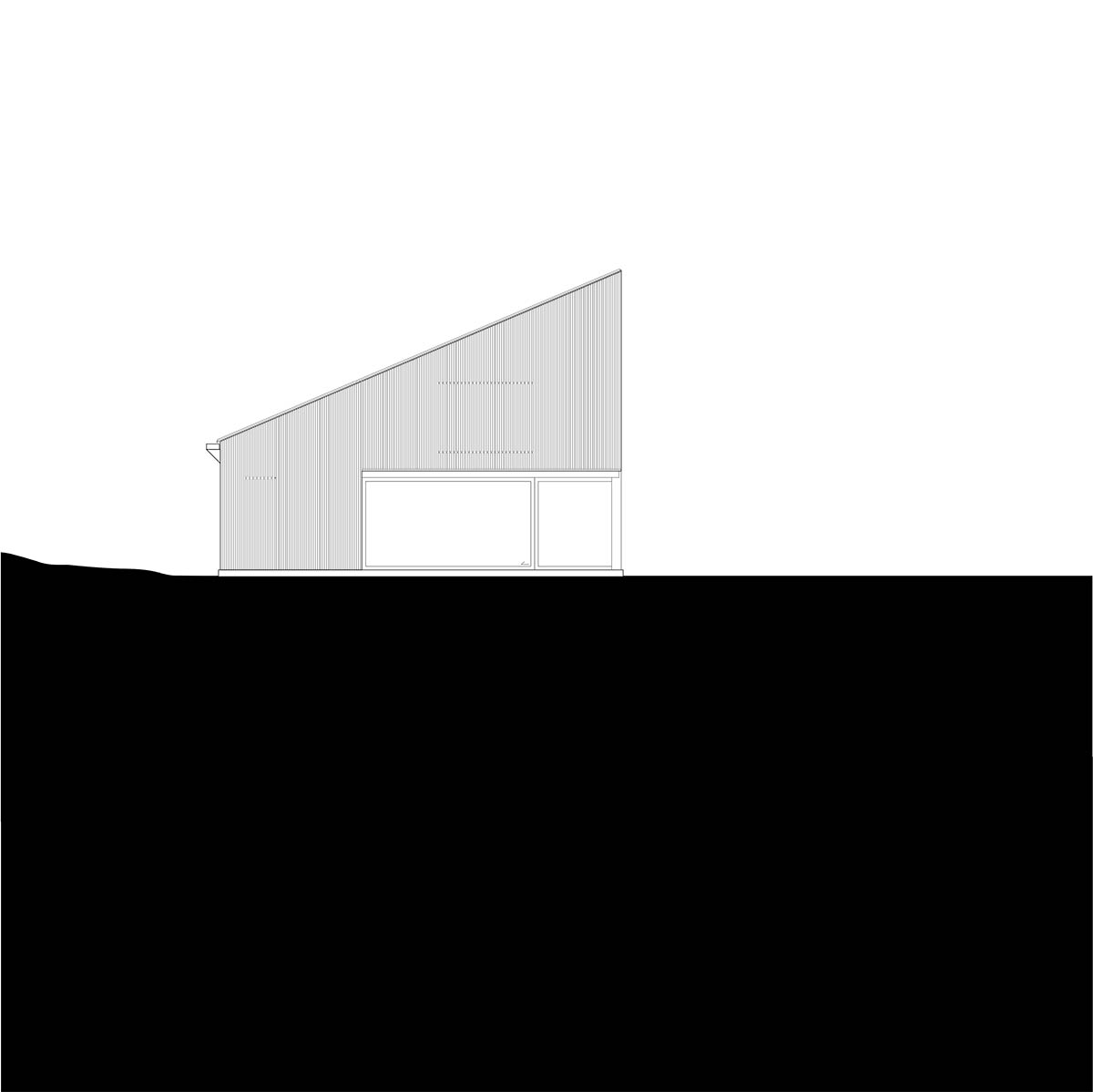
Elevation
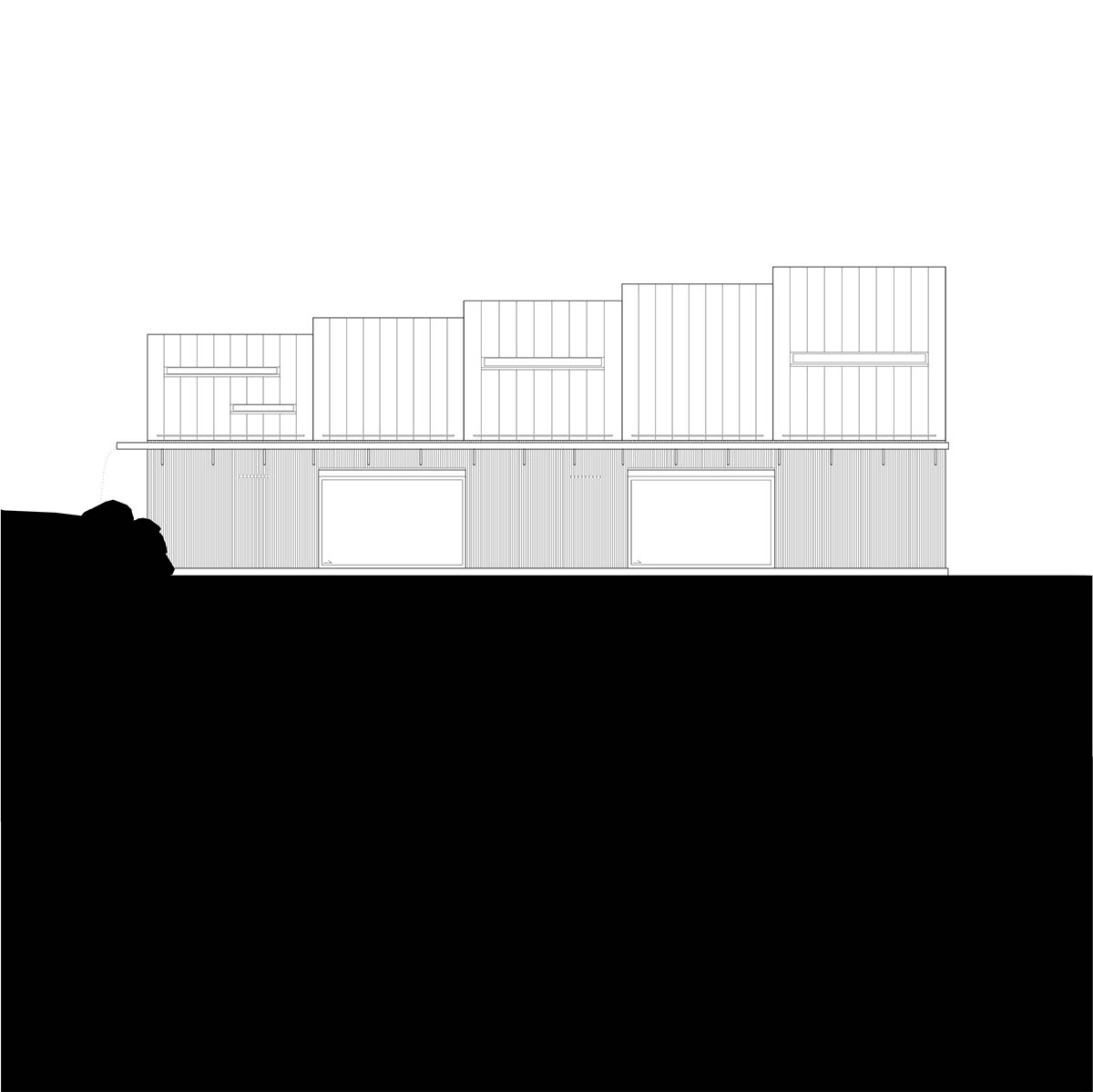
Elevation
Project facts
Project name: Wooden House By The Lake
Architects: Appels Architekten
Completion: 2022
Structural engineering: Merz Kley Partner GmbH
Construction management: Händel Junghans Architekten GmbH
All images © Florian Holzherr.
All drawings © Appels Architekten.
> via Appels Architekten
