Submitted by WA Contents
Apropos Architects reveals the Czech Pavilion for the World Expo 2025 in Osaka
Czech Republic Architecture News - Apr 03, 2023 - 13:30 8330 views
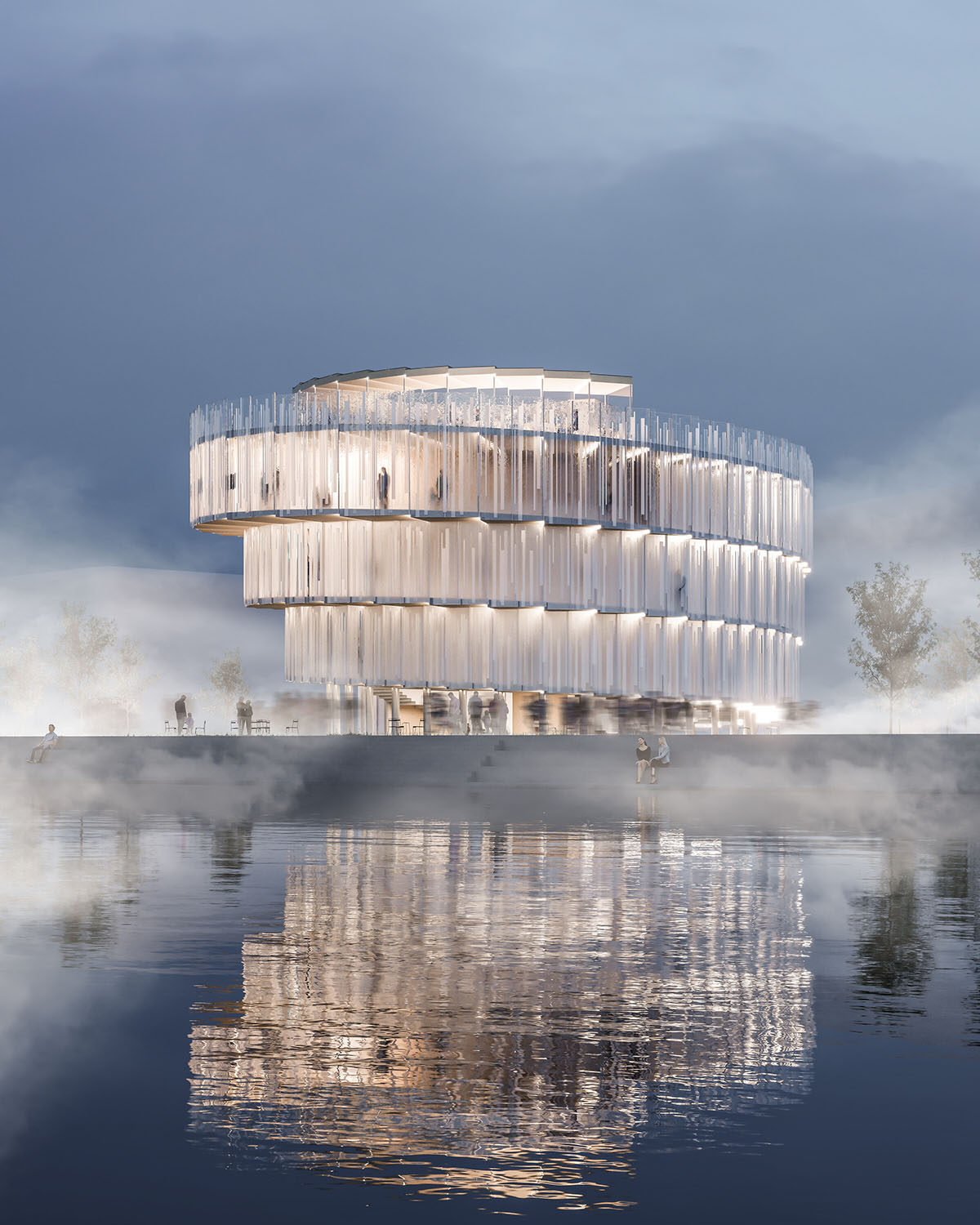
Zurich, Prague and Den Haag-based Apropos Architects has revealed design of the Czech Pavilion for the World Expo 2025, which will take place from 13 April to 13 October 2025 in Osaka, Japan.
Called Sculpting Vitality, the 2,121-square-metre building takes a spiral form to evoke a dynamic spiral movement upwards which is attributed as an allegory of the ideal life path.
The studio describes the project as "a sophisticated instrument for achieving a higher form of viability." Shaped in sculpted form, the pavilion makes movement an essential tool for maintaining physical vitality.
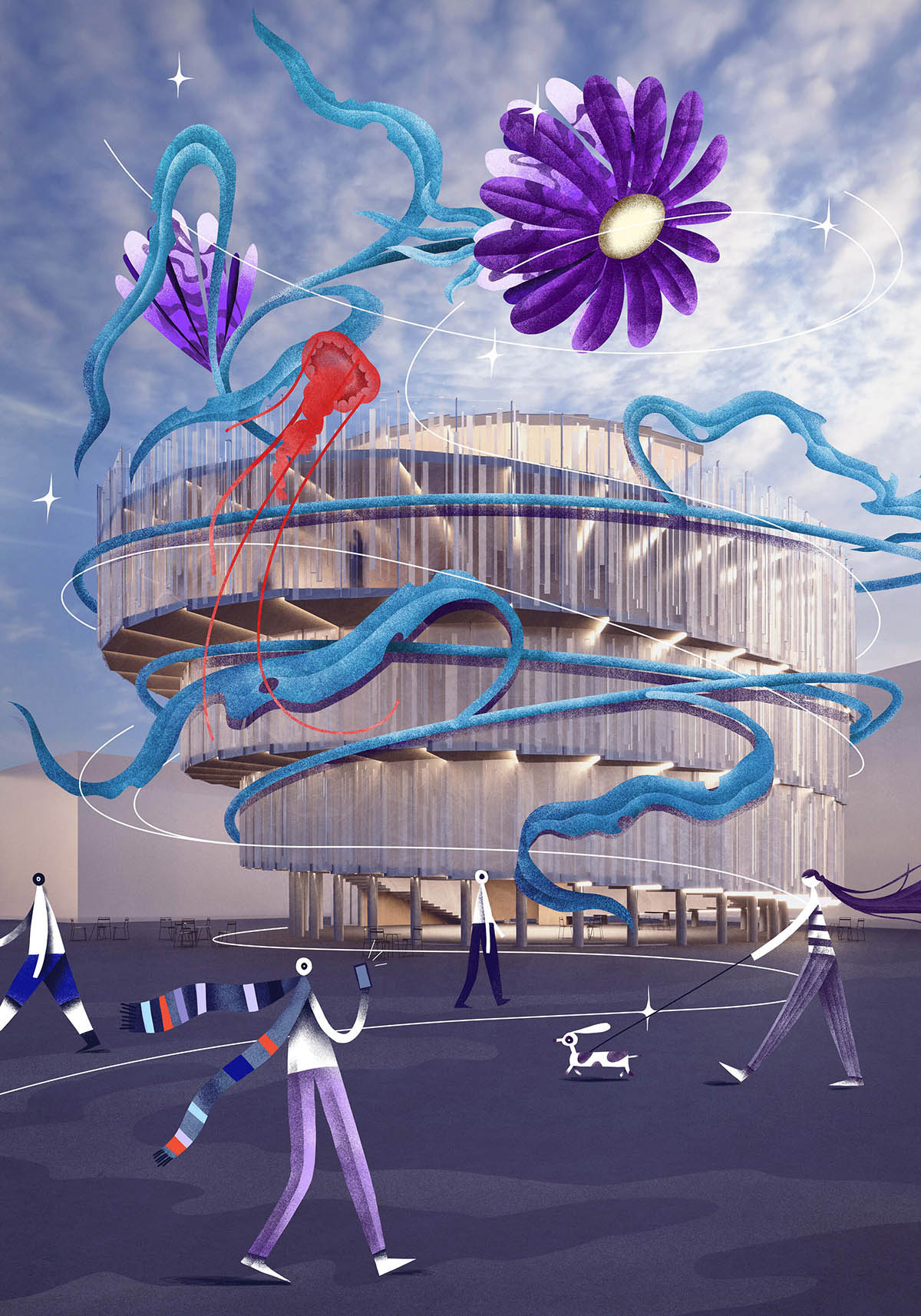
The pavilion is aimed to explicitly encourage the visitor and to engage in some form of physical exercise, while the content compels creative engagement with spiritual and cultural values.
The concept of the architecture is based on the thesis of a space that is shaped by the movement of the body and soul. "Through the active movement of the visitor in the interior of the pavilion, the cultural content materializes, and thus the visitor's journey is completed - achieving inner vitality," said Apropos Architects.
"The designed pavilion takes advantage of its exposed location at the edge of the coastal promenade and draws attention to itself in all weathers with its dominant, crafted glass facade."
"It recalls the rich history of glassmaking in the Czech Republic and offers unusual exhibition spaces with a changing interior atmosphere. And it shines on the outside," the studio added.
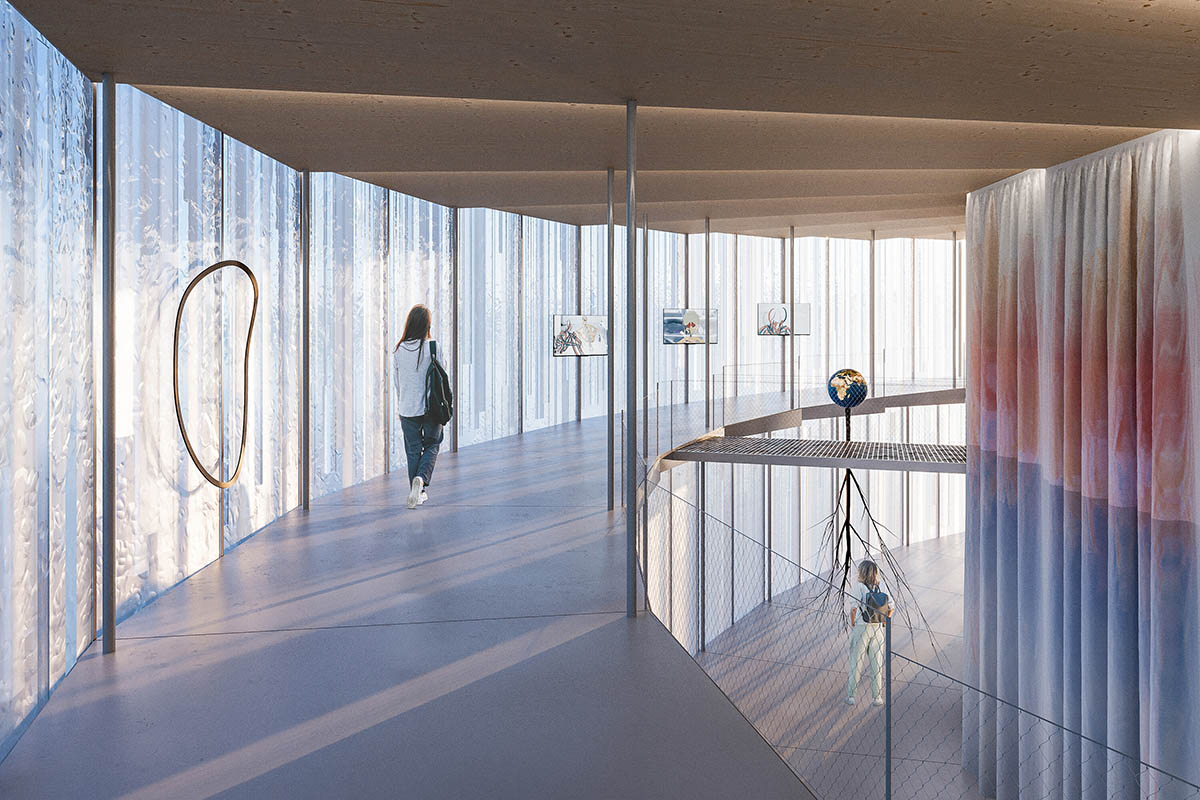
The architects pays attention to the silhouette of the pavilion. The design has a frozen gesture of the trajectory of movement, while the spiral responds explicitly to the internal arrangement sculpting the external form of the house.
Inside, there is a barrier-free spiral ramp of the exhibition space and the ramp wraps around the conceptual centerpiece that is the hollow tube of the multifunctional auditorium. This, with its internal diameter of fifteen and a half metres, rises to a height of twelve metres above ground level.
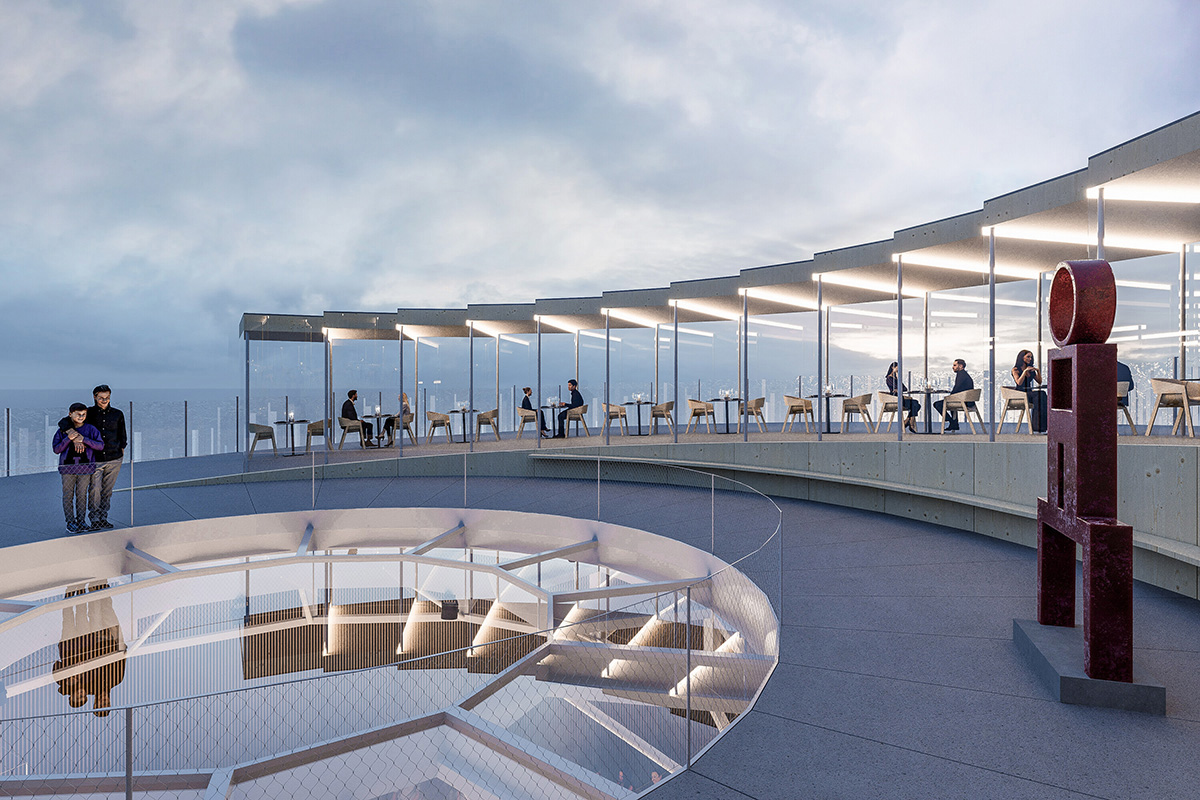
The exhibition ramp rises along with it, and its movement is mirrored by the ramp with seats for visitors that forms an auditorium inside the auditorium, which can be entered from several points throughout the spiral.
The spiral, wrapping around the auditorium in a logical sequence, functions as an exhibition and communication ramp serving the smooth and linear upward movement of visitors.
The capacity of its exhibition space is 402 square metres and the width of the ramp varies between 1.8 and seven metres. At a height of twelve metres, the ramp gives way to a spacious viewing terrace with a restaurant and bar. The added spatial experience is not only the view of the calm sea surface, but also the view through the glass skylight down into the auditorium.
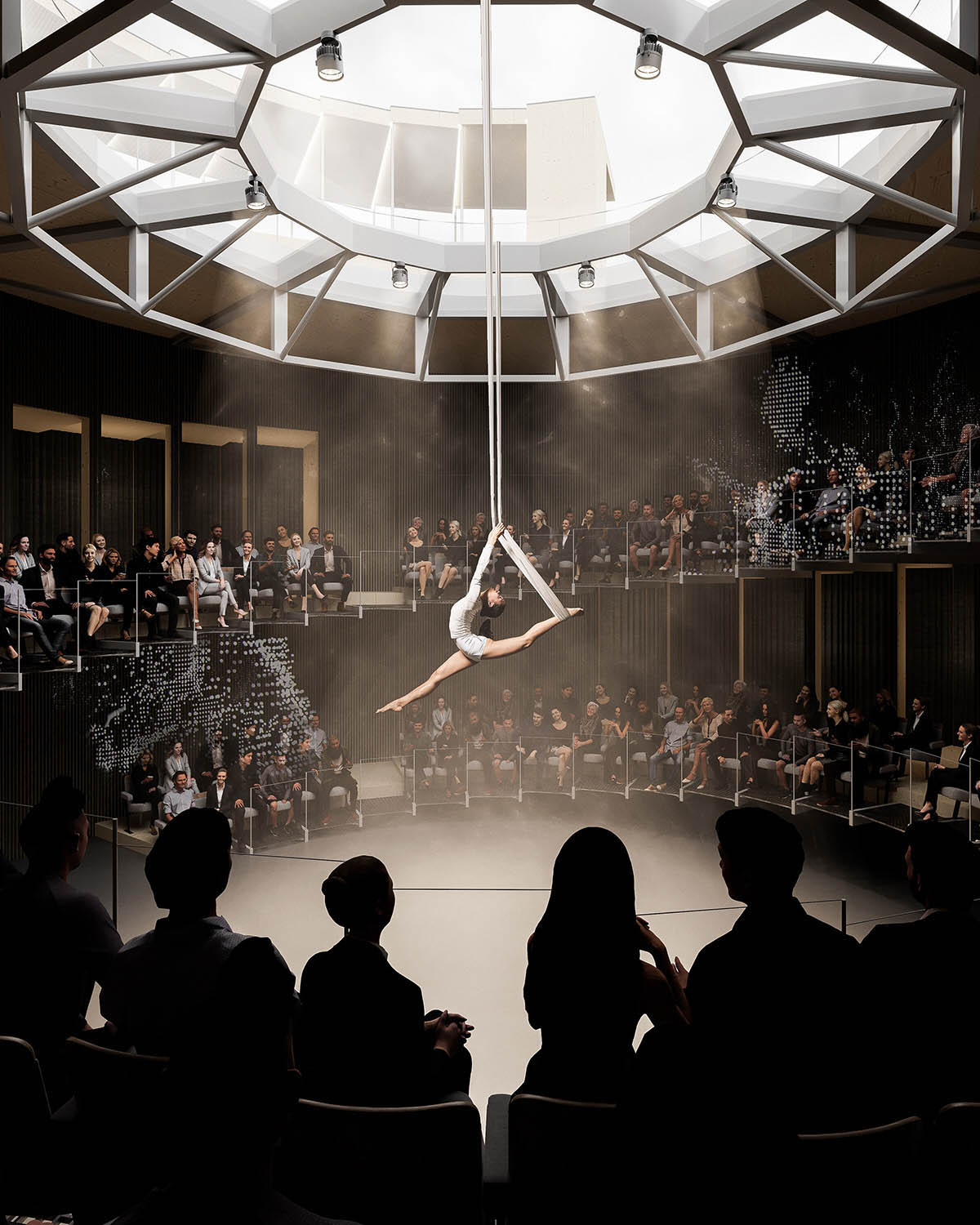
A staircase, woven into the cavity of the double walls of the cylinder, provides a way down to the ground floor of the commercial building, which is also an integral part of the exhibition, where it is also its last chapter.
The conceptual idea of the load-bearing structure is a regular framing system of Cross-laminated timber (CLT) wooden panels, which form a continuous structure consistently adhering to the chosen concept in the form of a spiral exhibition ramp, divided into thirty-six segments within a single turn around the auditorium.
Regularly divided segments ensure sufficient construction readiness, demountability and transportability.
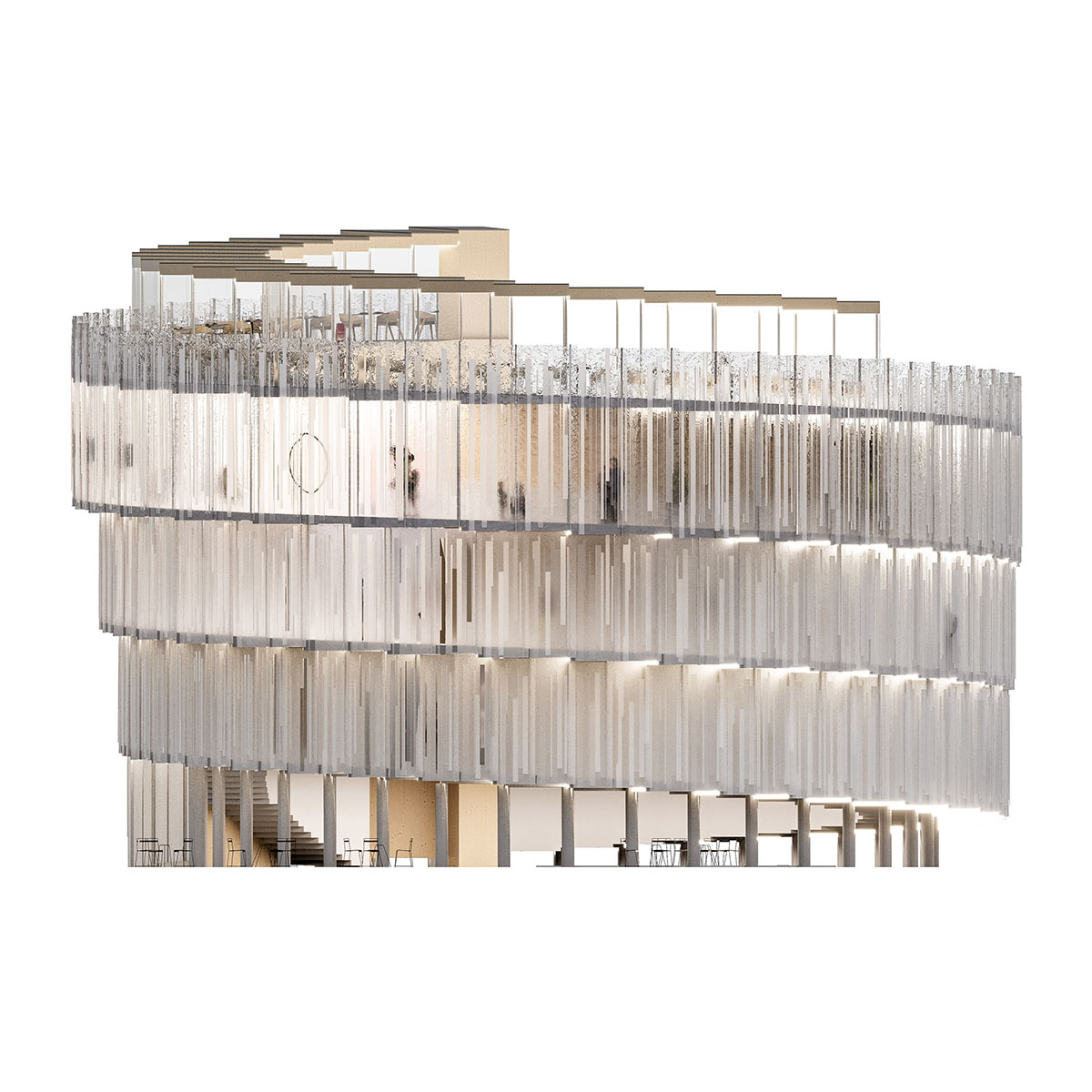
Following the overall concept of the exhibition grounds, the primary source of energy for the pavilion is electricity. Rainwater is harvested from the paved areas, which is reused after necessary modifications.
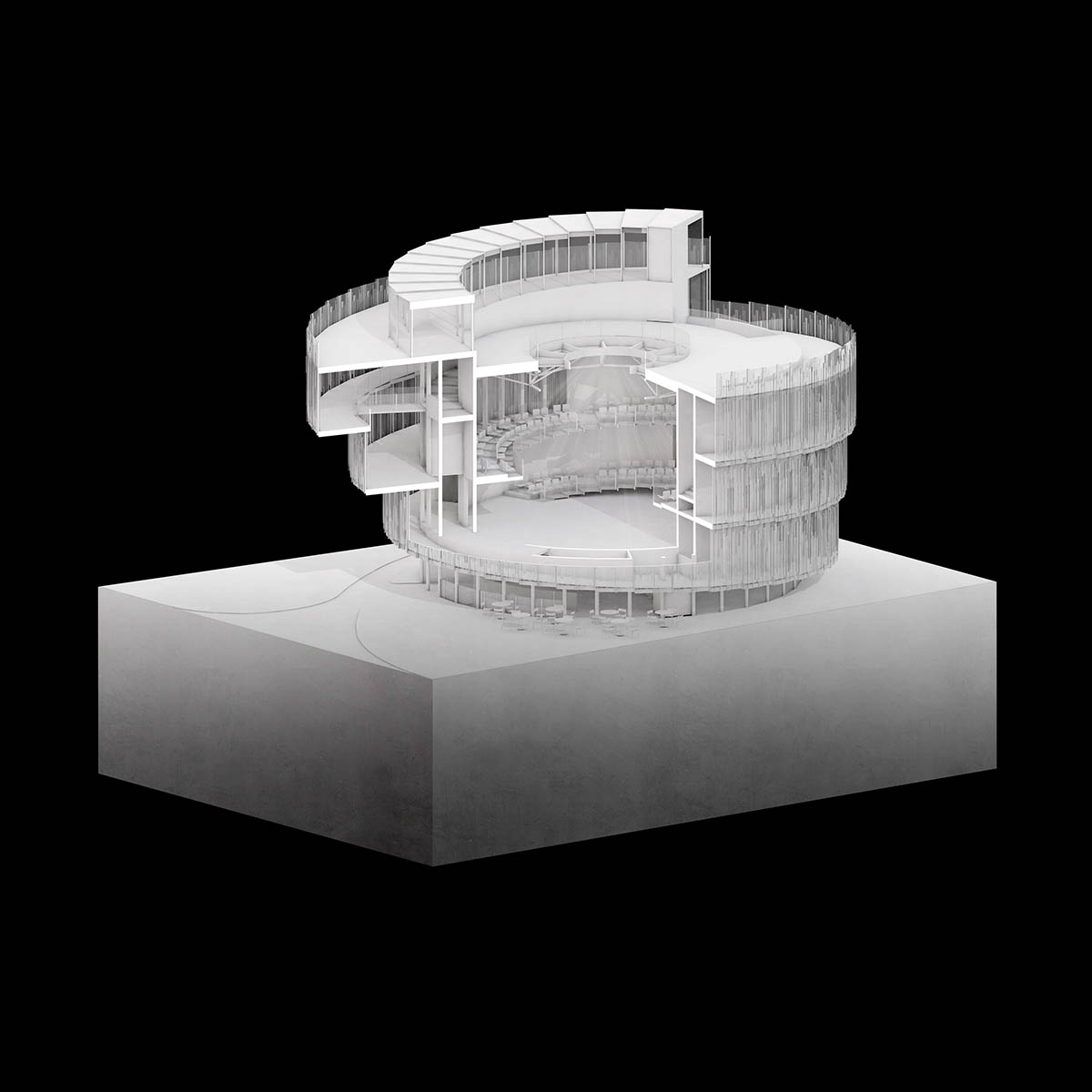
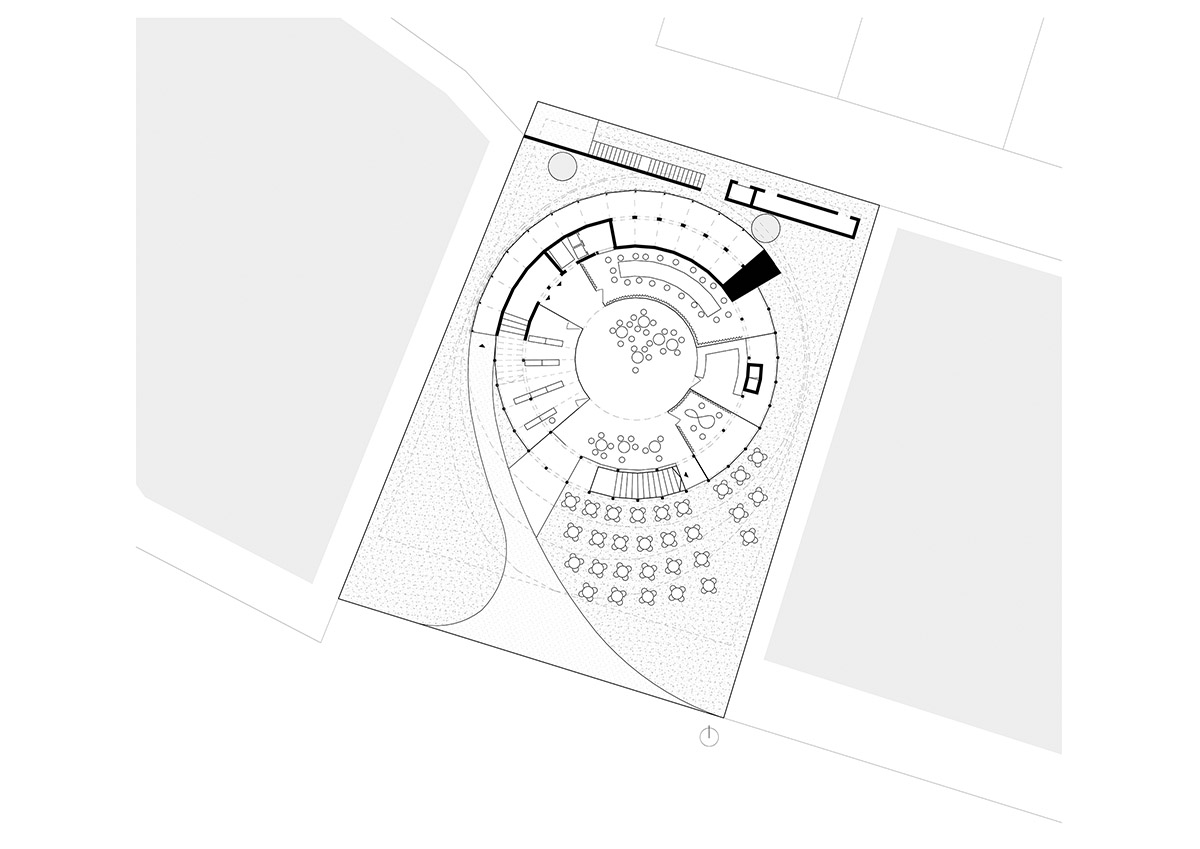
Site plan
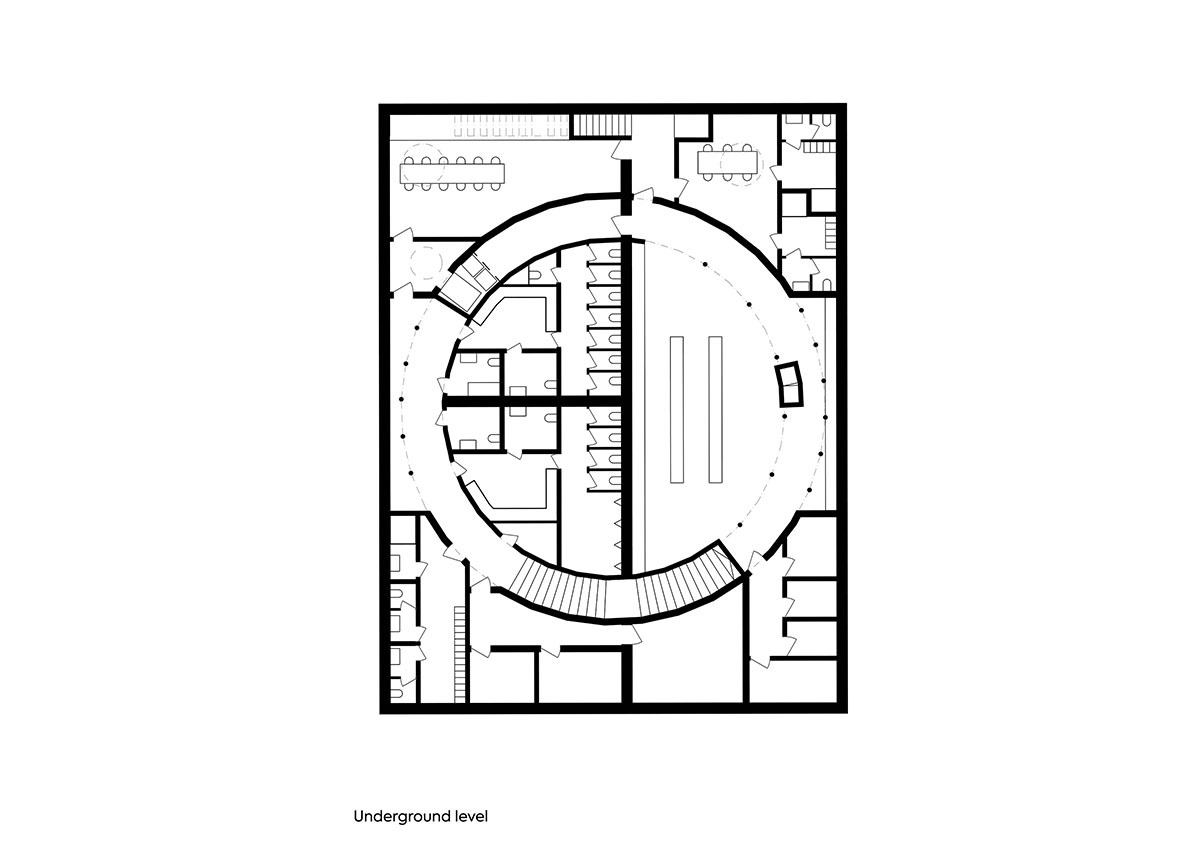
Underground floor plan
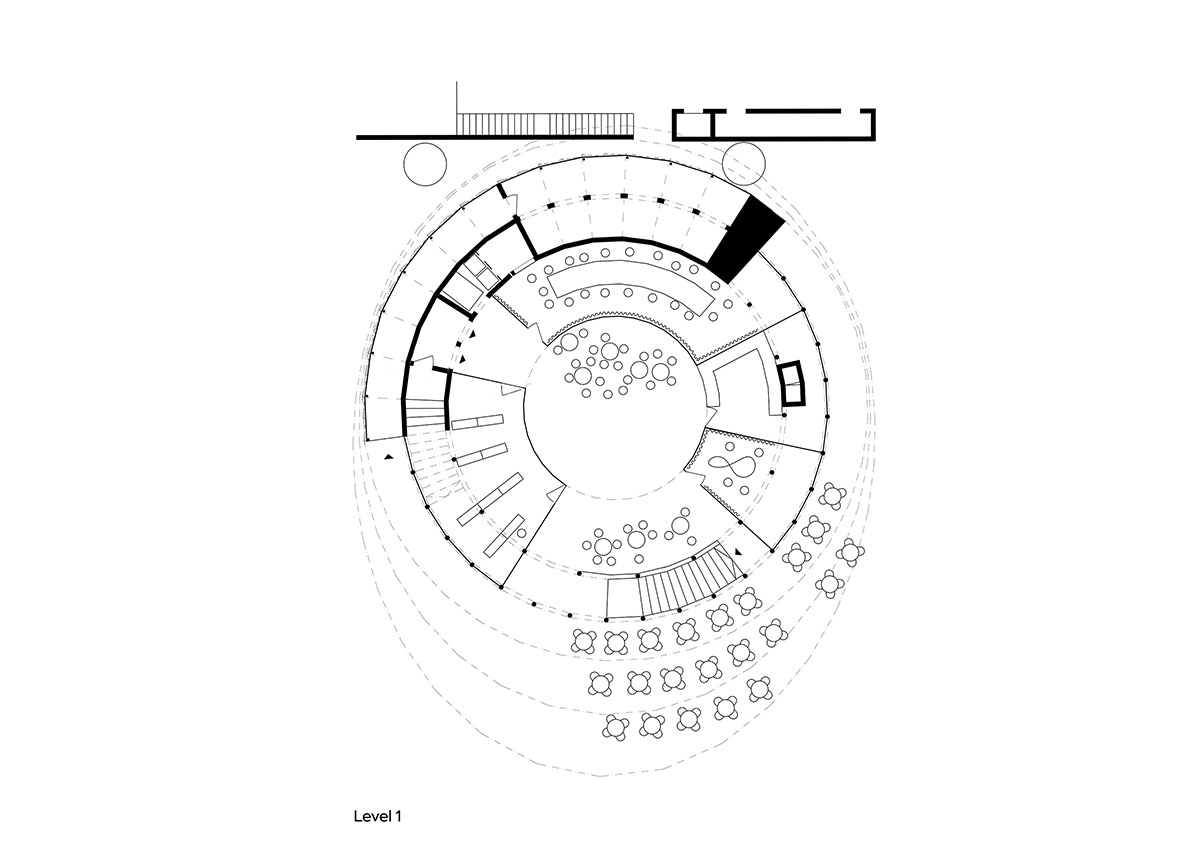
Level 1 floor plan
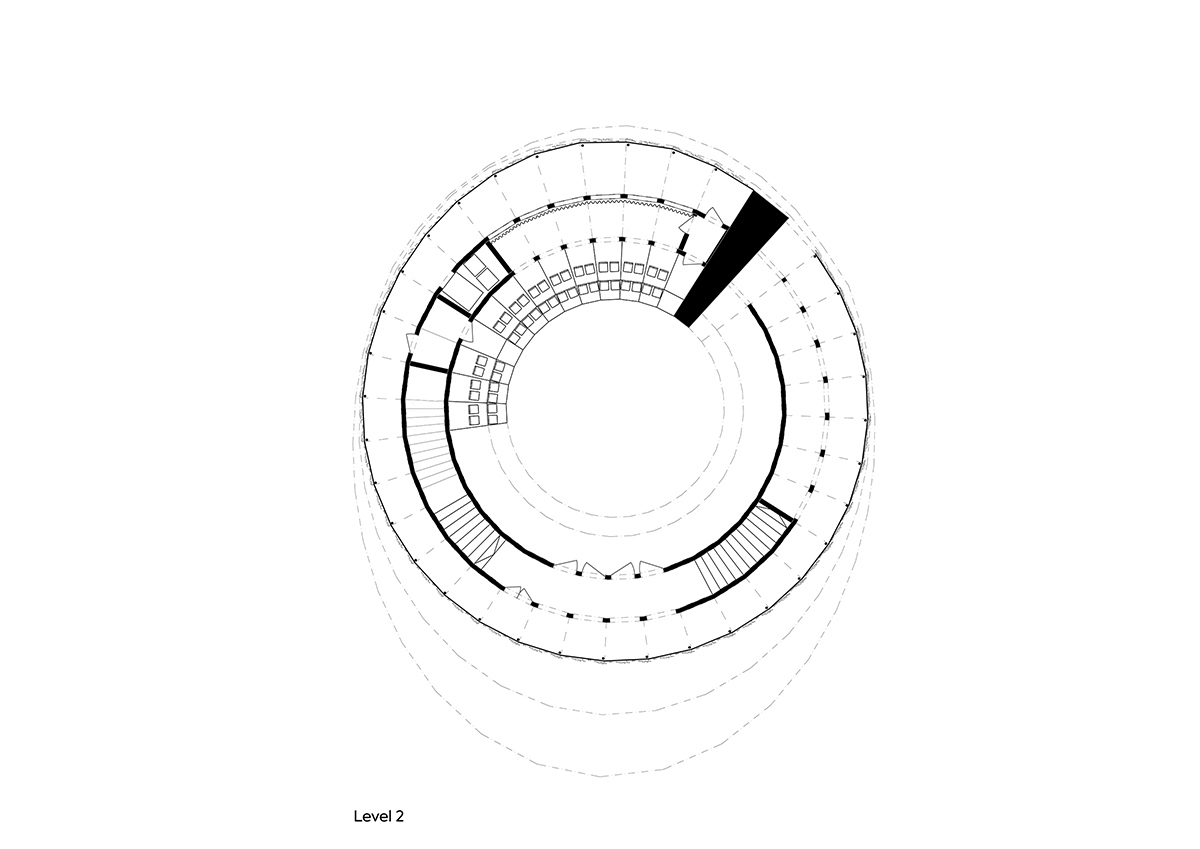
Level 2 floor plan
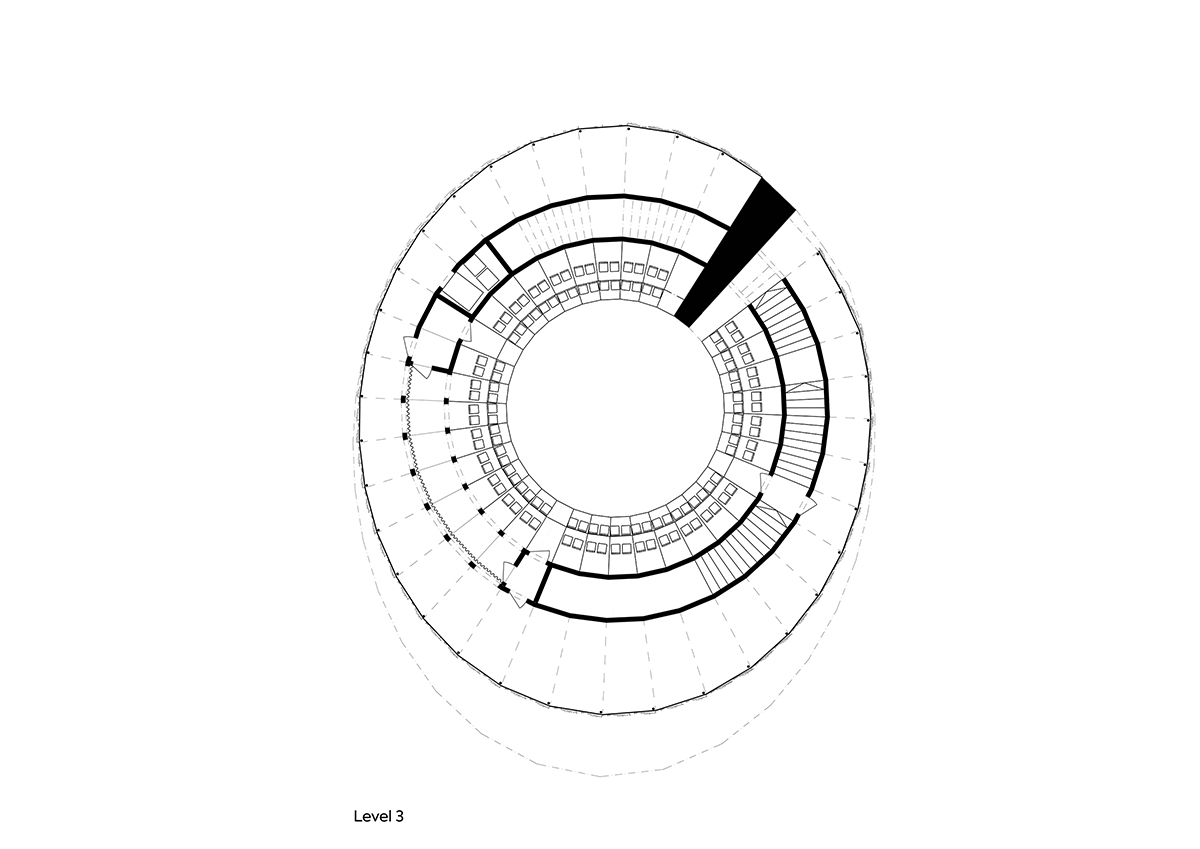
Level 3 floor plan
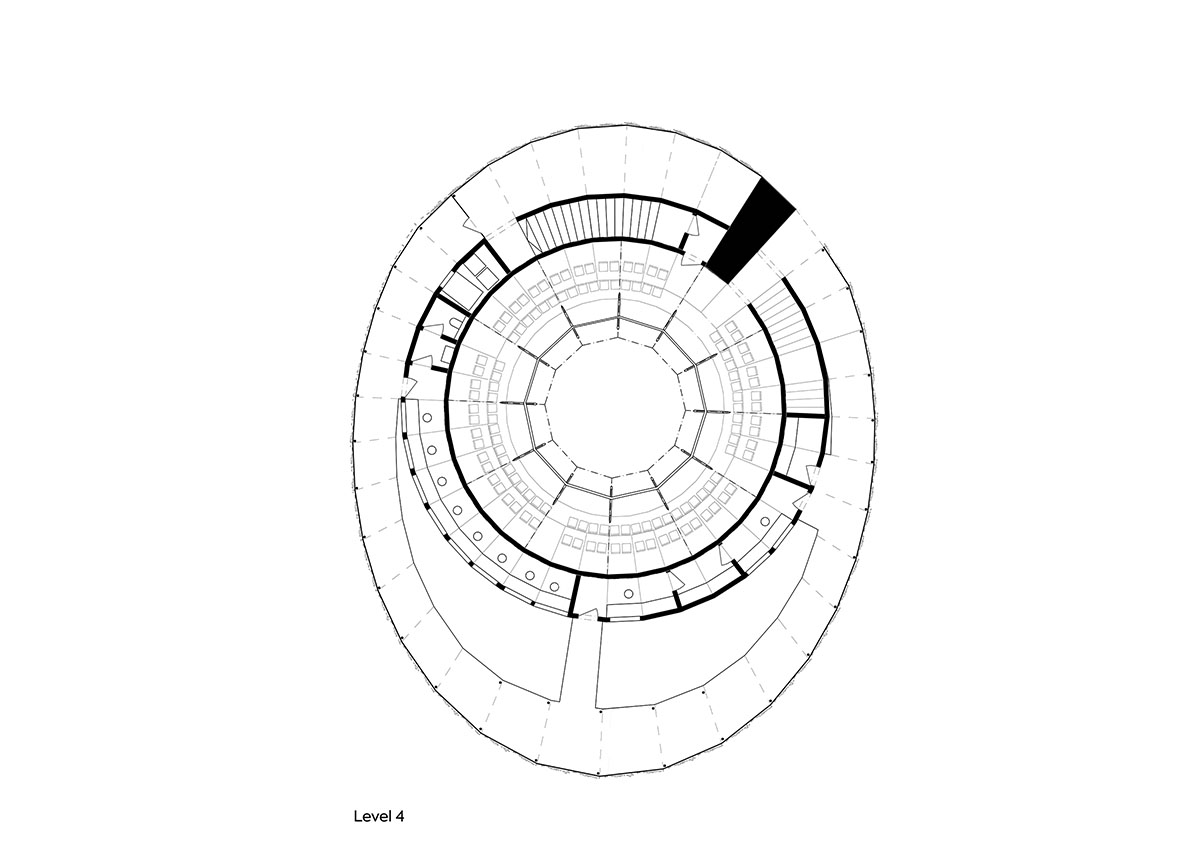
Level 4 floor plan
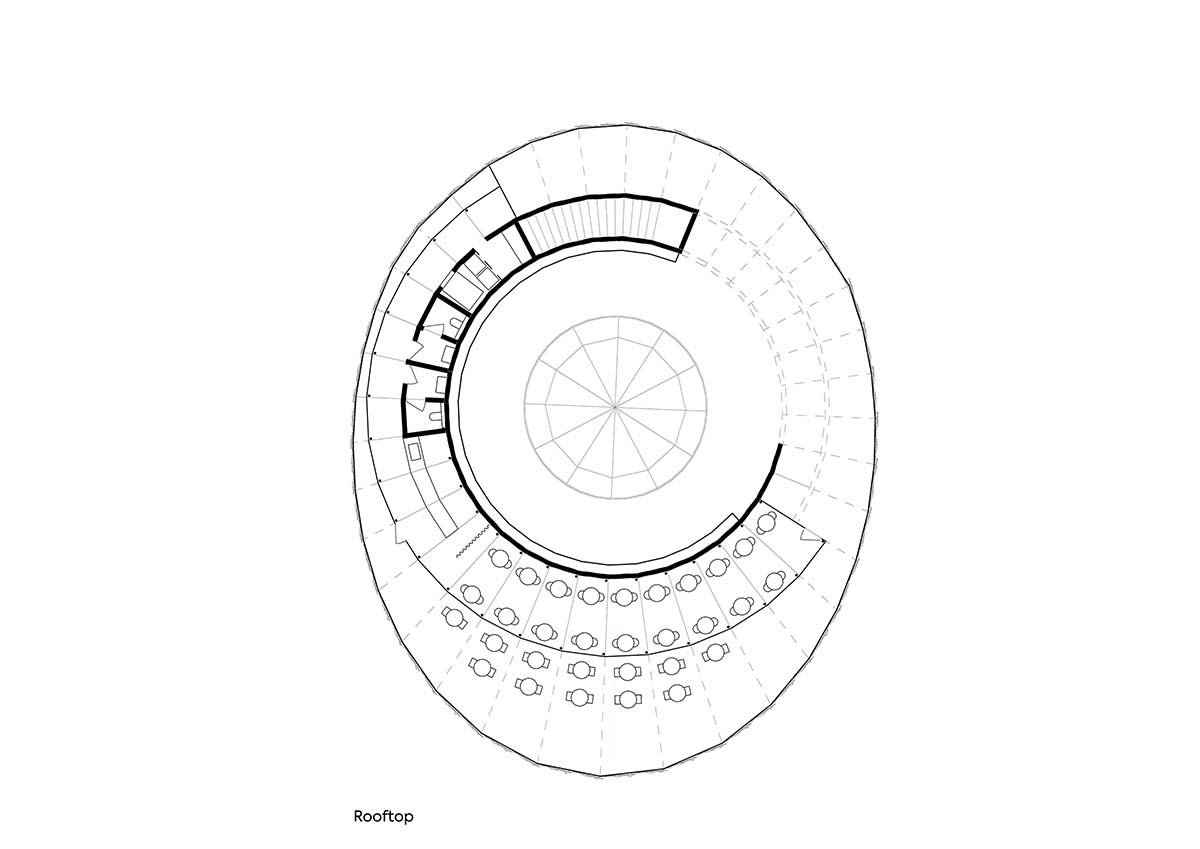
Rooftop floor plan
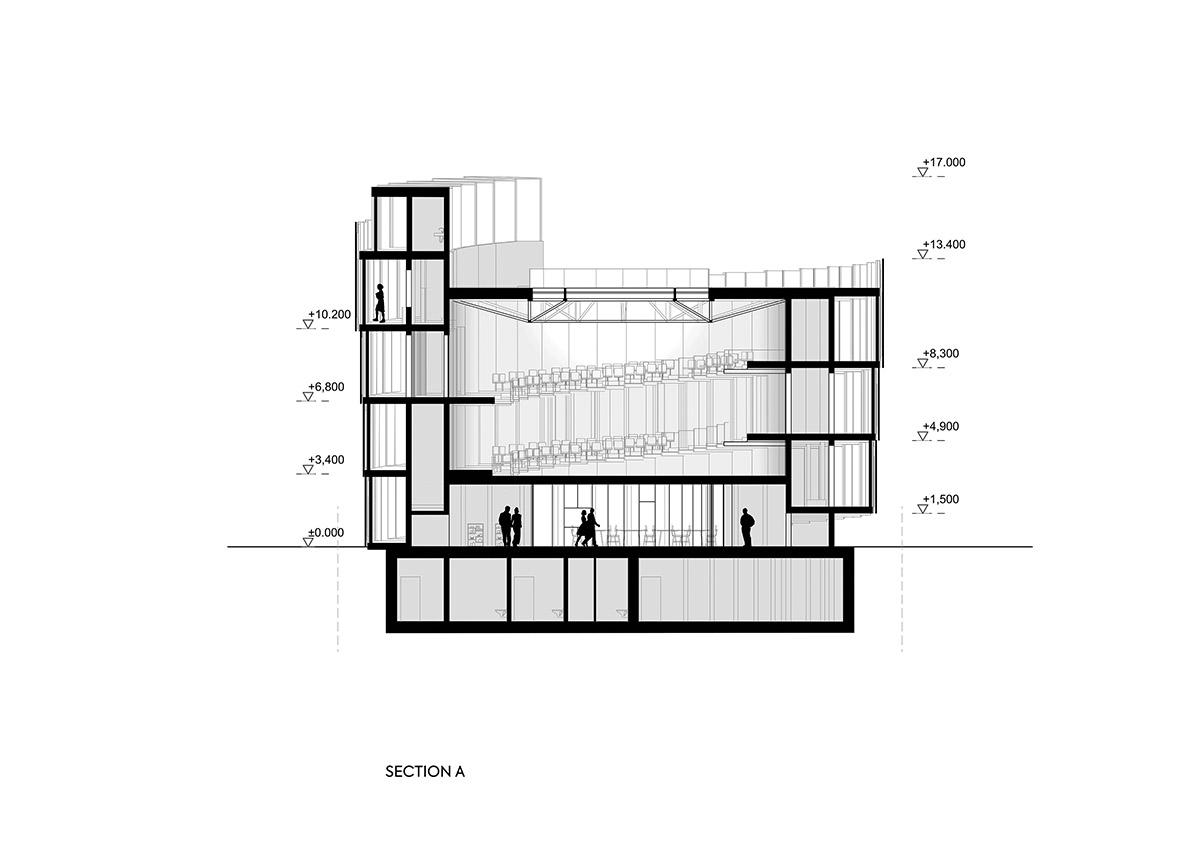
Section A
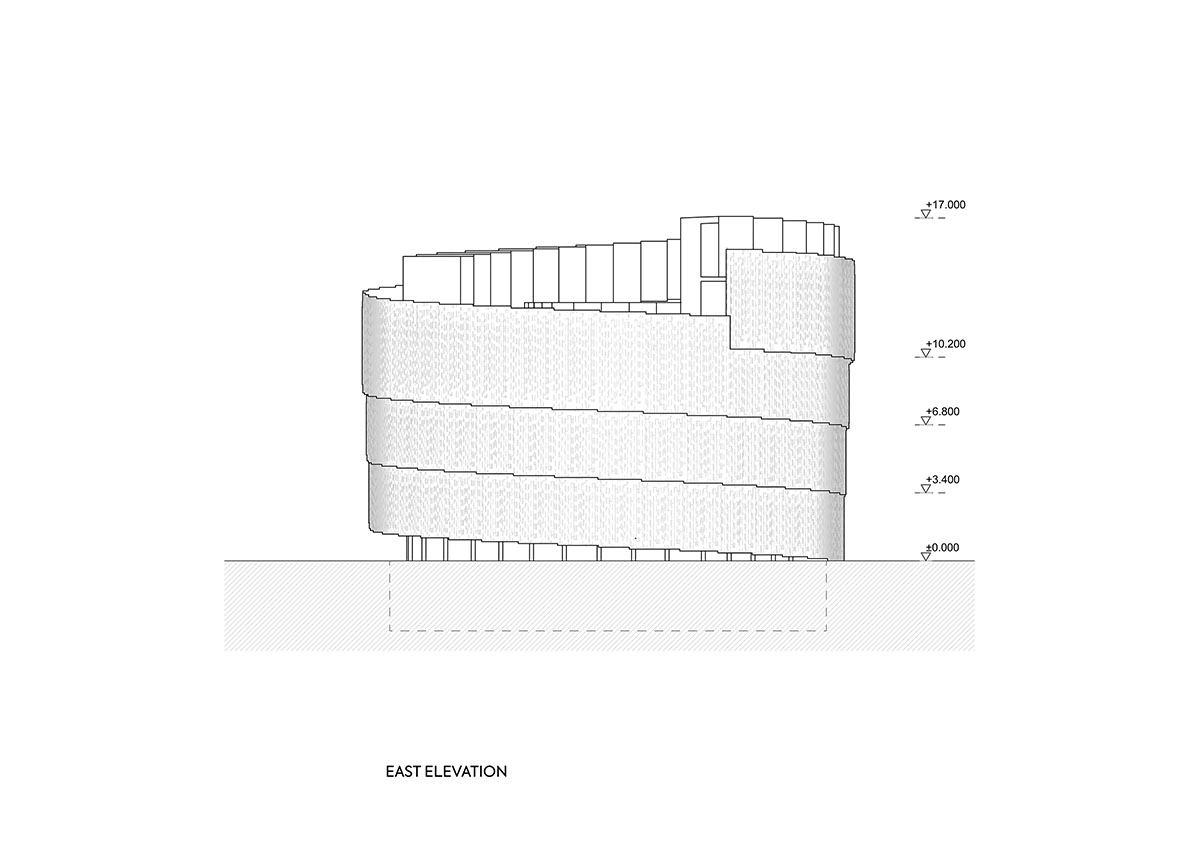
Elevation East
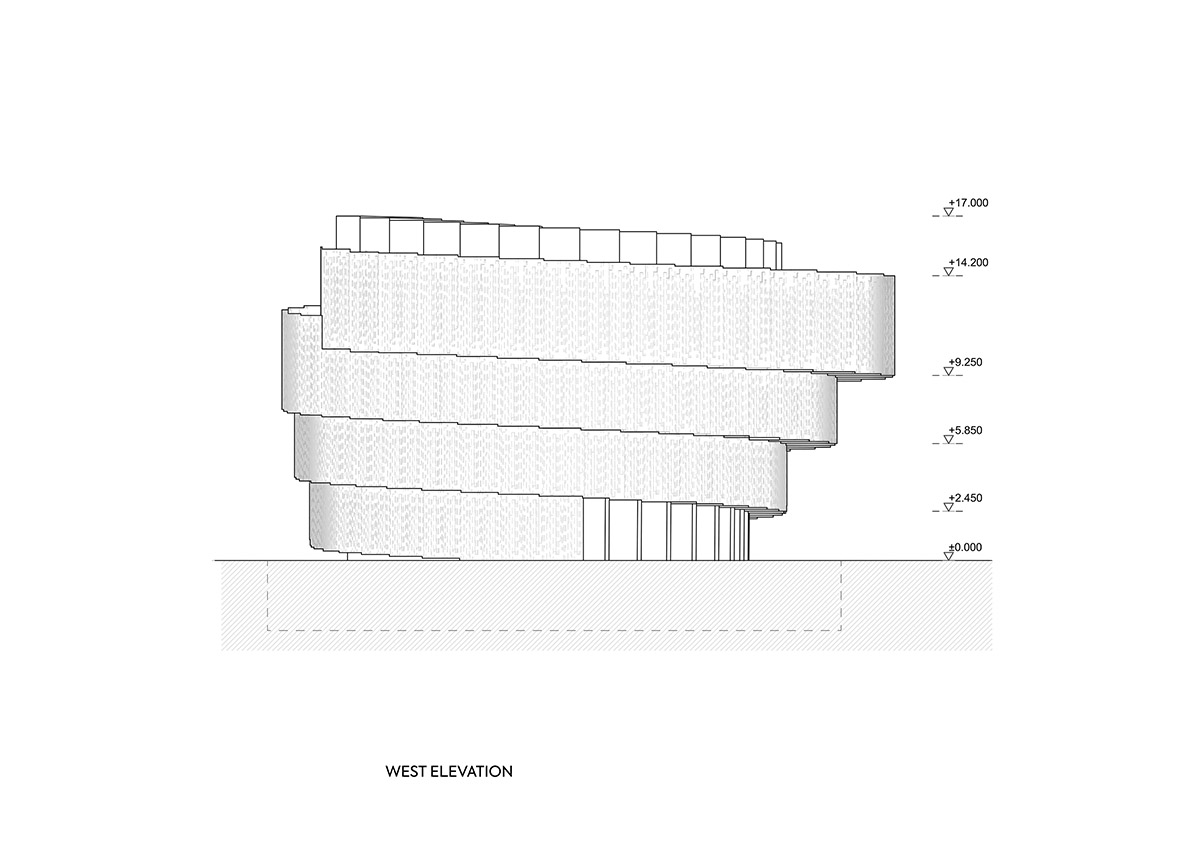
Elevation West
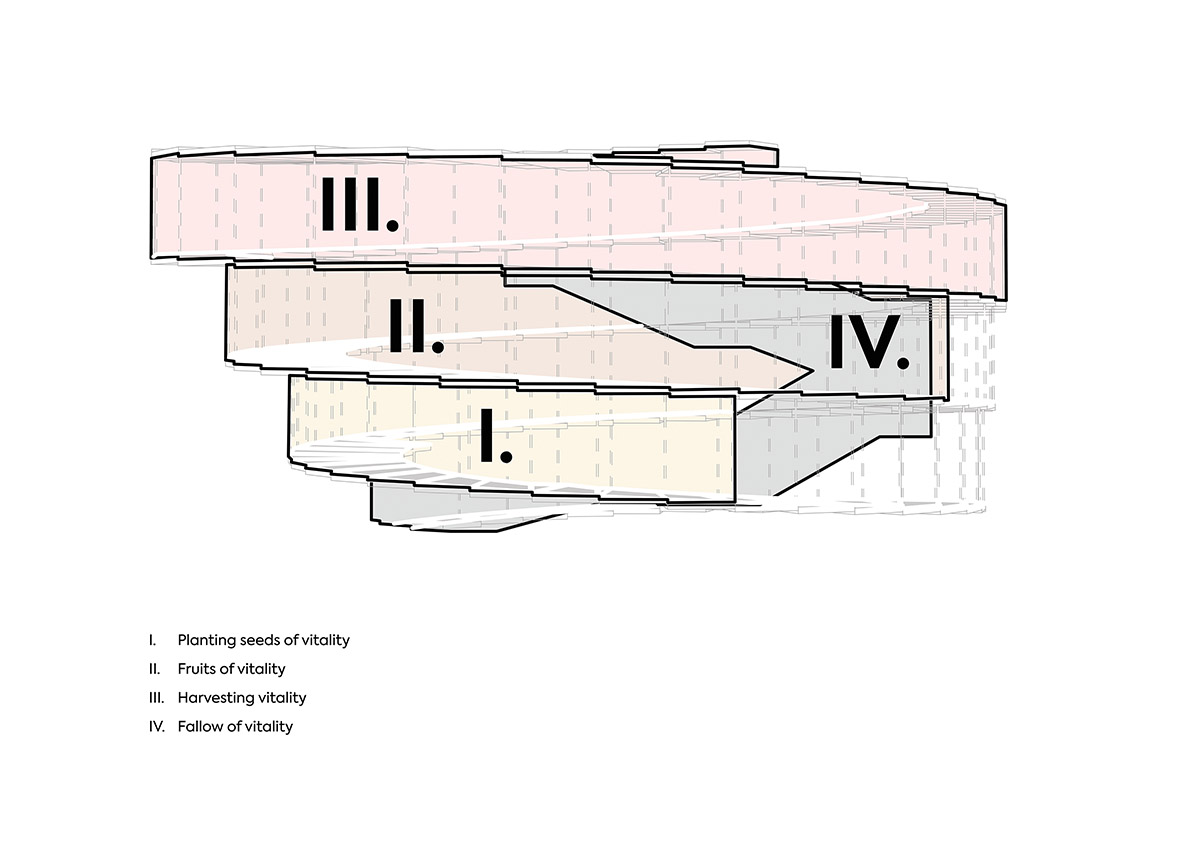
Diagram 1
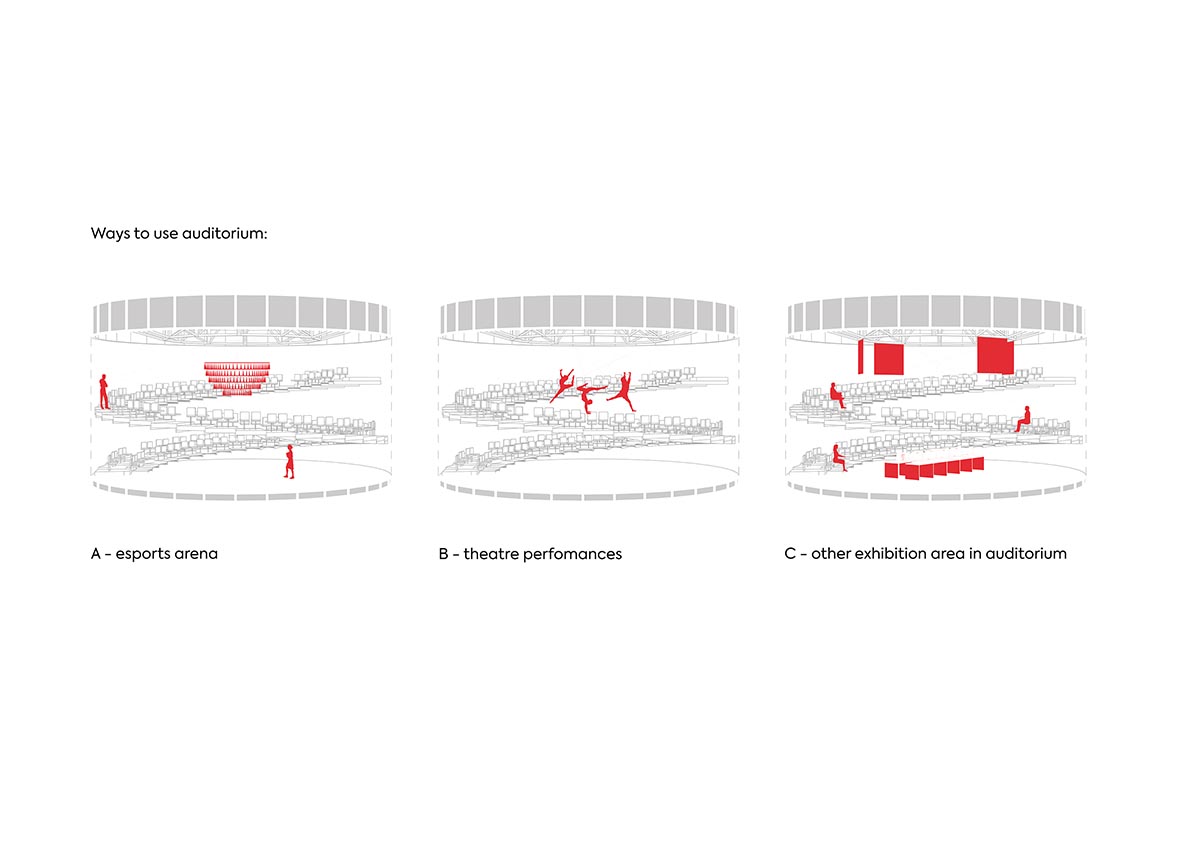
Diagram 2

Diagram Energy
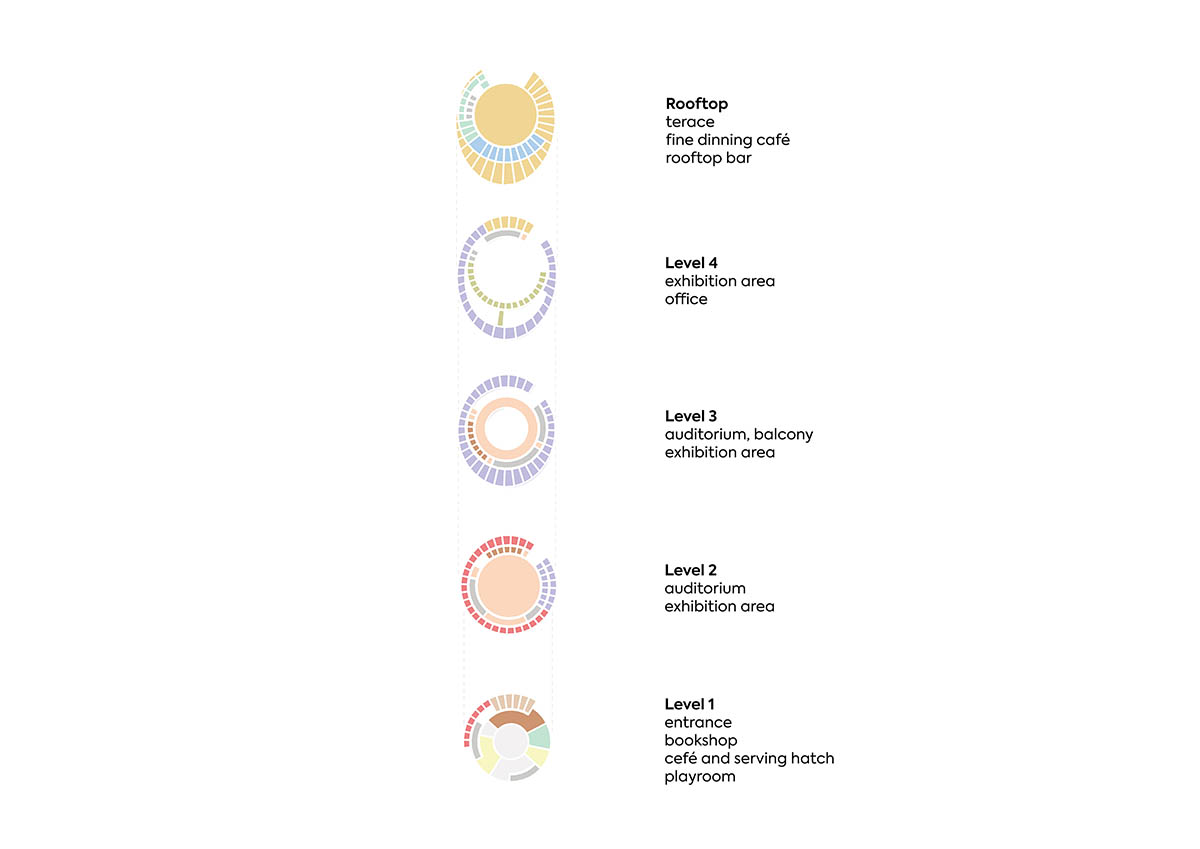
Diagram
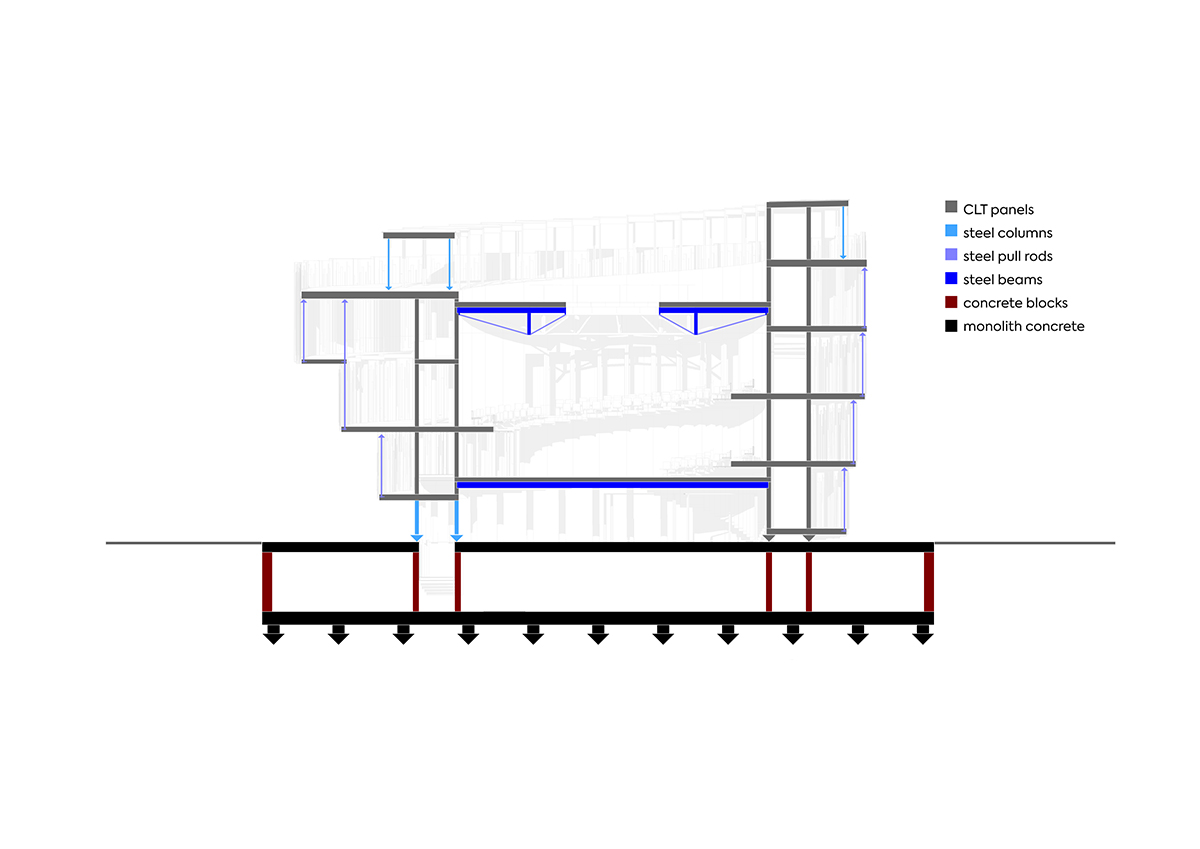
Diagram Structure
The geometry of the pavilion actively contributes to the shading of the indoor and outdoor areas, with additional shading provided by integrated screen blinds.
The house is equipped with a central air conditioning unit, which is located in the utility room and connected to a central cooling source.
The estimated completion date of the project is the first quarter of 2025.
Project facts
Project name: Sculpting Vitality
Architects: Apropos Architects
Design Team: Kryštof Jireš, Rudolf Nikerle [Apropos Architects]
Location: Osaka, Japan
Built-up area: 621m2
Gross floor area: 2121m2
Usable floor area: 1623m2
Plot size: 996m2
Client: Ministry of Foreign Affairs of the Czech Republic (MFA CR), Office of the General Commissioner of EXPO
All images © ZAN studio.
All drawings © Apropos Architects.
> via Apropos Architects
