Submitted by WA Contents
Twin vaulted brick farmhouse by Earthscape Studio is entirely made of locally available materials
India Architecture News - Mar 13, 2023 - 11:40 5000 views

Indian architecture practice Earthscape Studio has built a farmhouse entriely made of locally available and sustainable materials, by developing its own construction system.
Called The Wendy House, the 102-square-metre farmhouse is located on a beautiful private land of 8 acres in Kozhinjampara, Palakad, Kerala, India. The project plot is surrounded by a dense forest with a lots coconut trees, mango trees - Nutmeg, Teak.
Simple in a layout, the vaulted house was made of a timbrel vault structure, also known as Catalan vault. This technique consists of a kind of low brick arch that creates a vaulted ceiling.
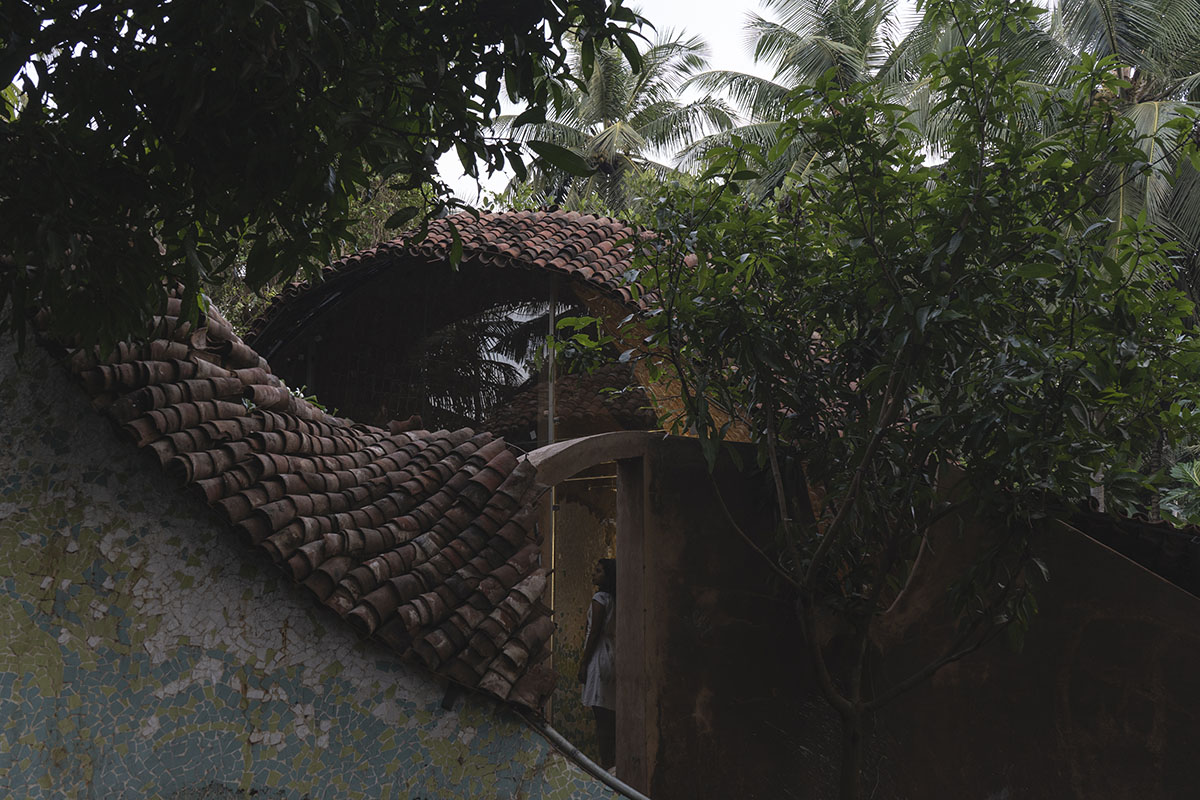
Earthscape Studio, led by Petchimuthu Kennedy, used this timbrel vault technique based on the learnings of the architect's mentor Indian architect Senthil Kumar Doss’s catenary based vault structures.
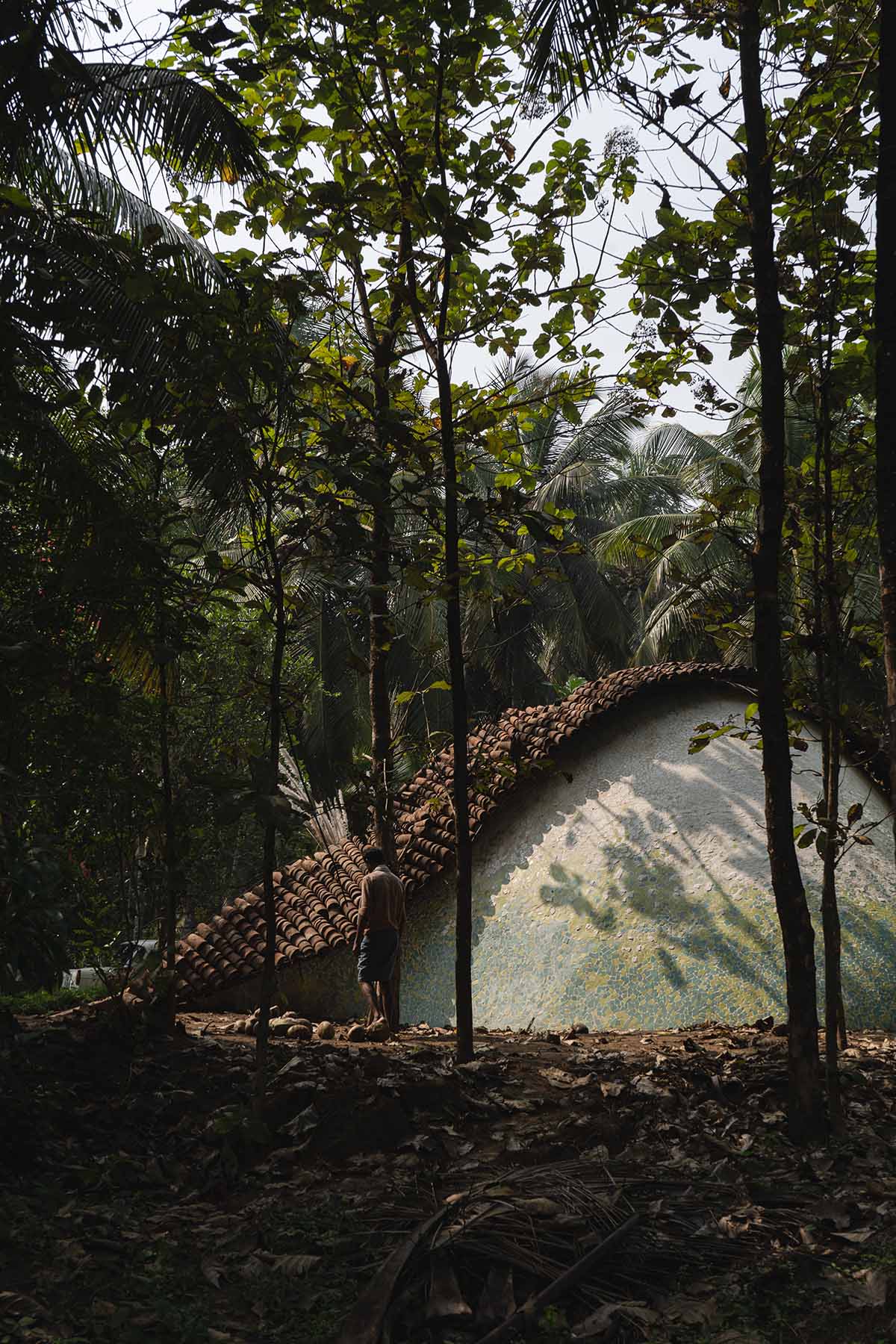
"Finding a perfect place for the farmhouse became difficult since we didn't want to cut down any trees on site," said Petchimuthu Kennedy, the lead architect of the Earthscape Studio.
"By making a grid in site, the form of the building has been achieved in accordance with the tree position."
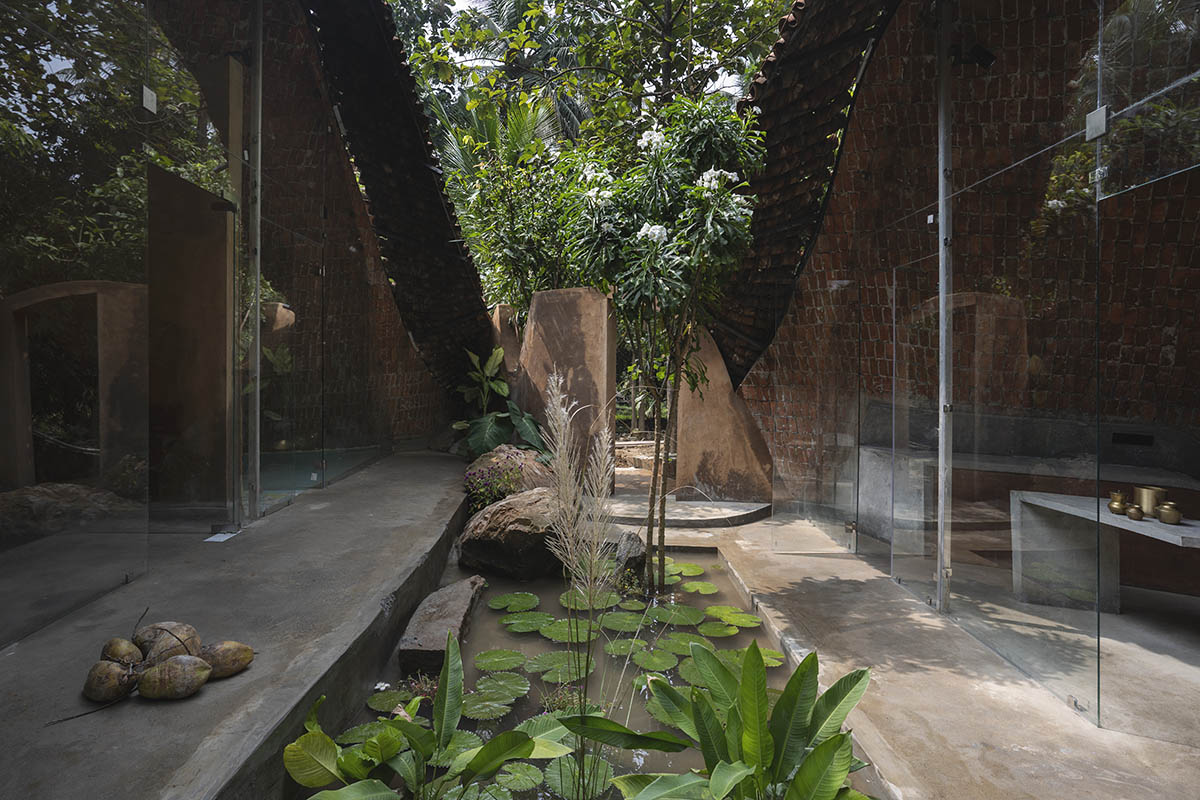
Another reason was that the architect did not want to design a steel or concrete structure for the structure and did not want to disturb the existing natural environment. That's why the architect proposed a timbrel vault structure.
Twin vault structure's structure dimensions reach 36’ (91 centimeters) and 32’ (81 centimeters) width, with the height of 13’ (33 centimeters) and 11’ (83 centimeters) each.
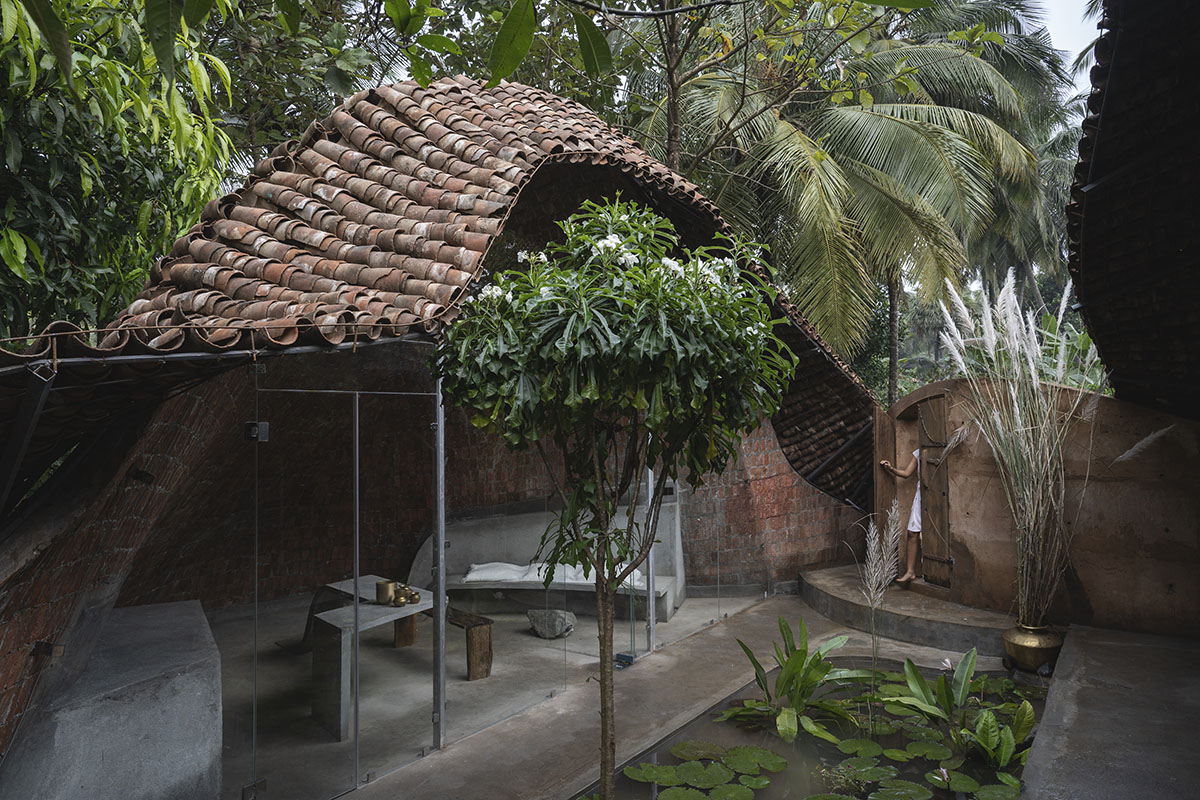
"The vault form has been formed based on the position of the trees and natural surrounding which camouflages with the site," said the studio.
Between the twin vault, where the spaces are transparent and open to the courtyard, is a beautiful courtyard with a small water body, allowing the house to breathe and receive sunlight.
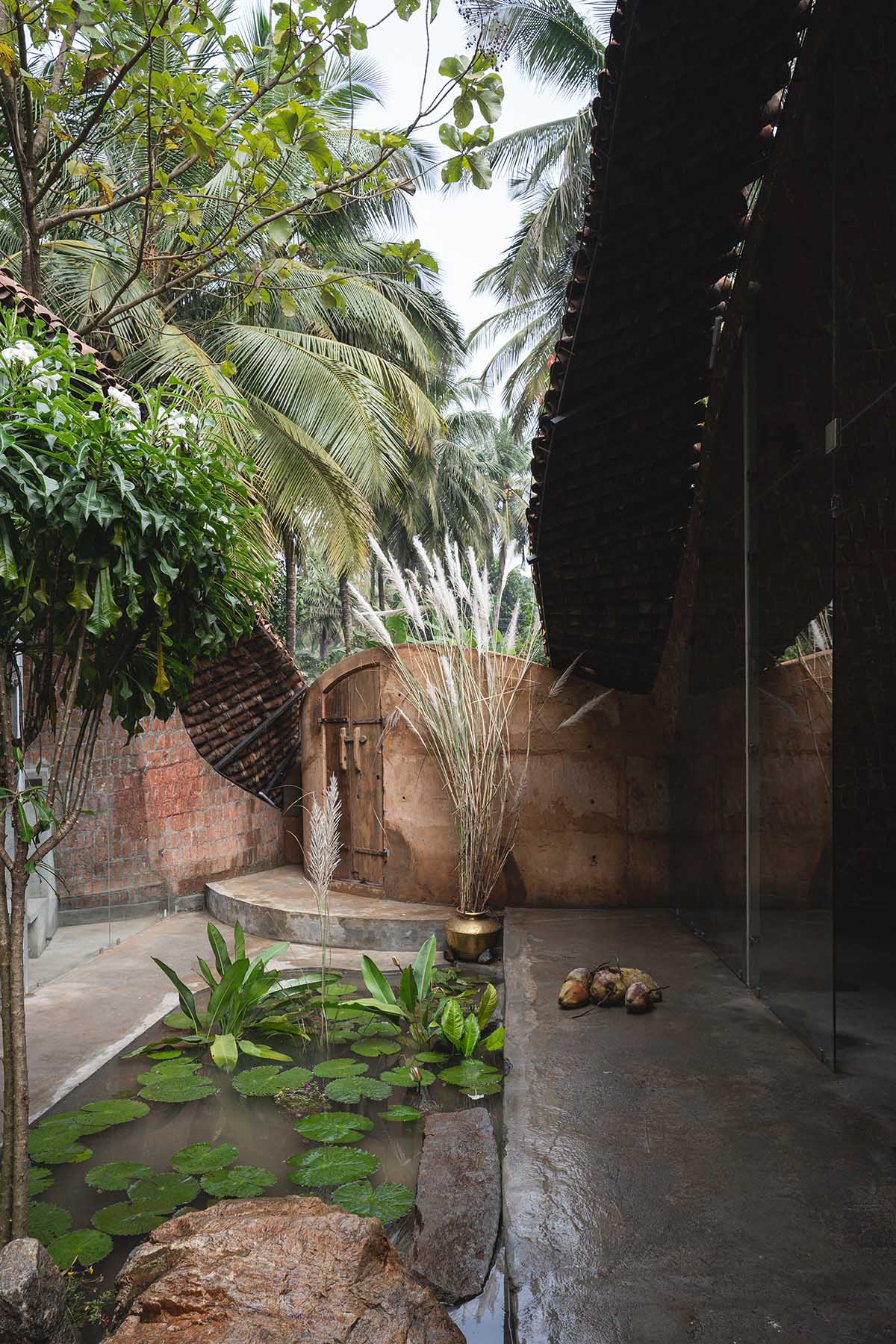
"This courtyard creates natural lighting inside the spaces. Different levels have been created in the building in accordance with the site contour," added the studio.
The program of the house consists of a main entry, waterbody, open court, drawing room, breakfast/pantry, bedroom, storage, toilet and exit.
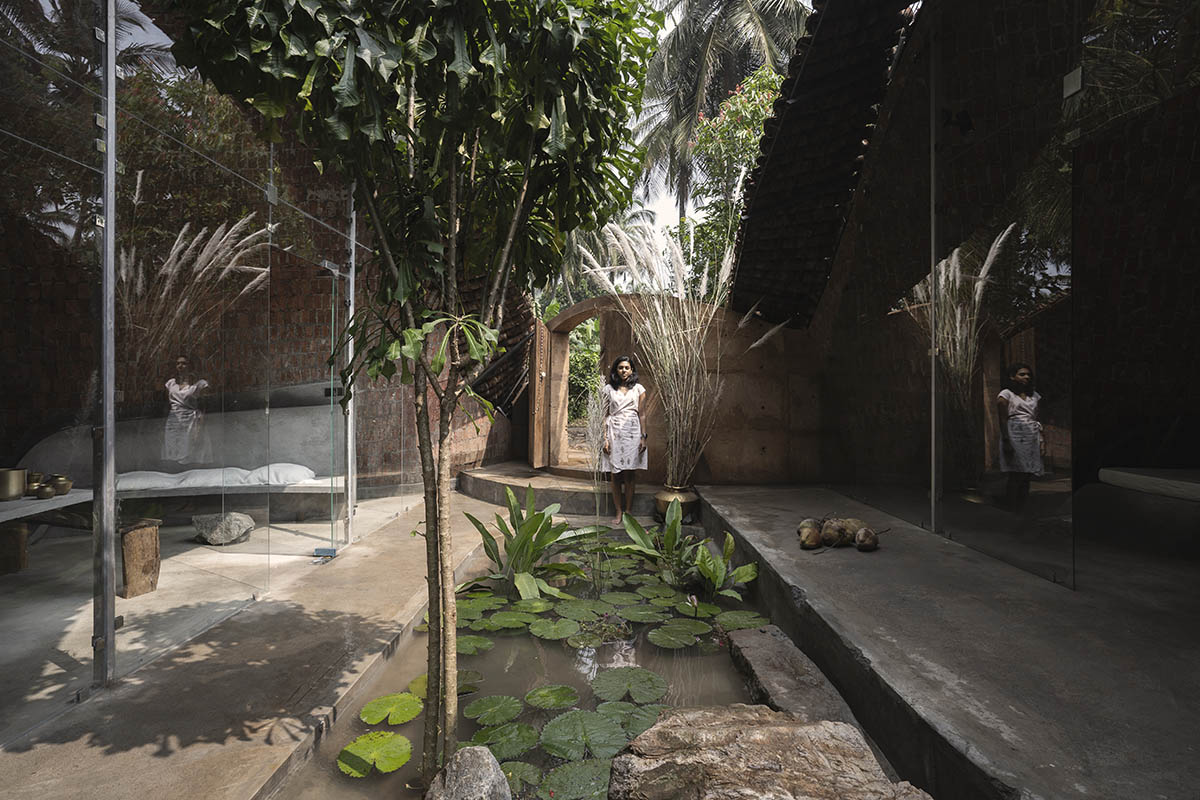
While the program elements are placed inside the curve, the linear axis has the water element and the courtyard.
Sithu Kal, known as a dome built with local bricks construction, is composed of small bricks of three layers to create the vault. "These bricks are used for the madras terrace roof technique in South India which is now not being used," said the studio.
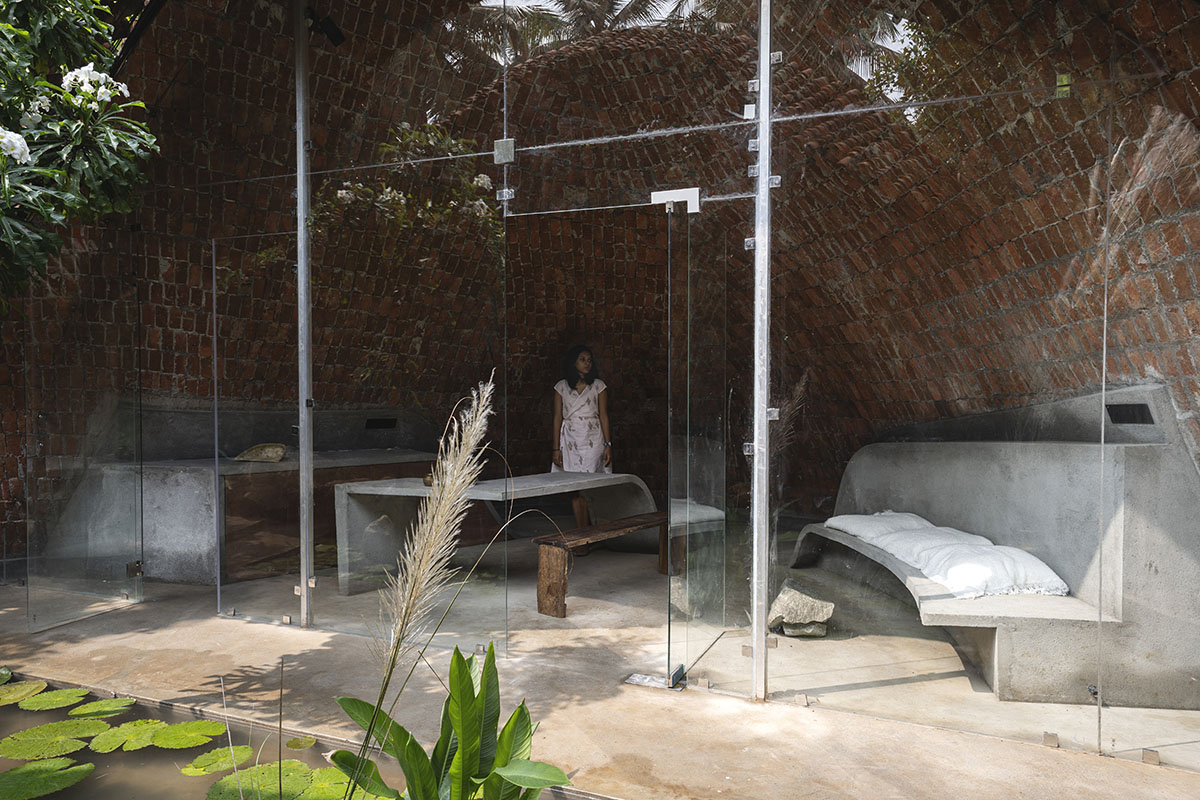
"The community people who makes these bricks became unemployed," the office added.
By using this material, the studio aimed to make a community to work together bringing back the sustainability. For example, the studio resused waste broken tiles from factories as the fourth layer to avoid expensive waterproofing chemicals.
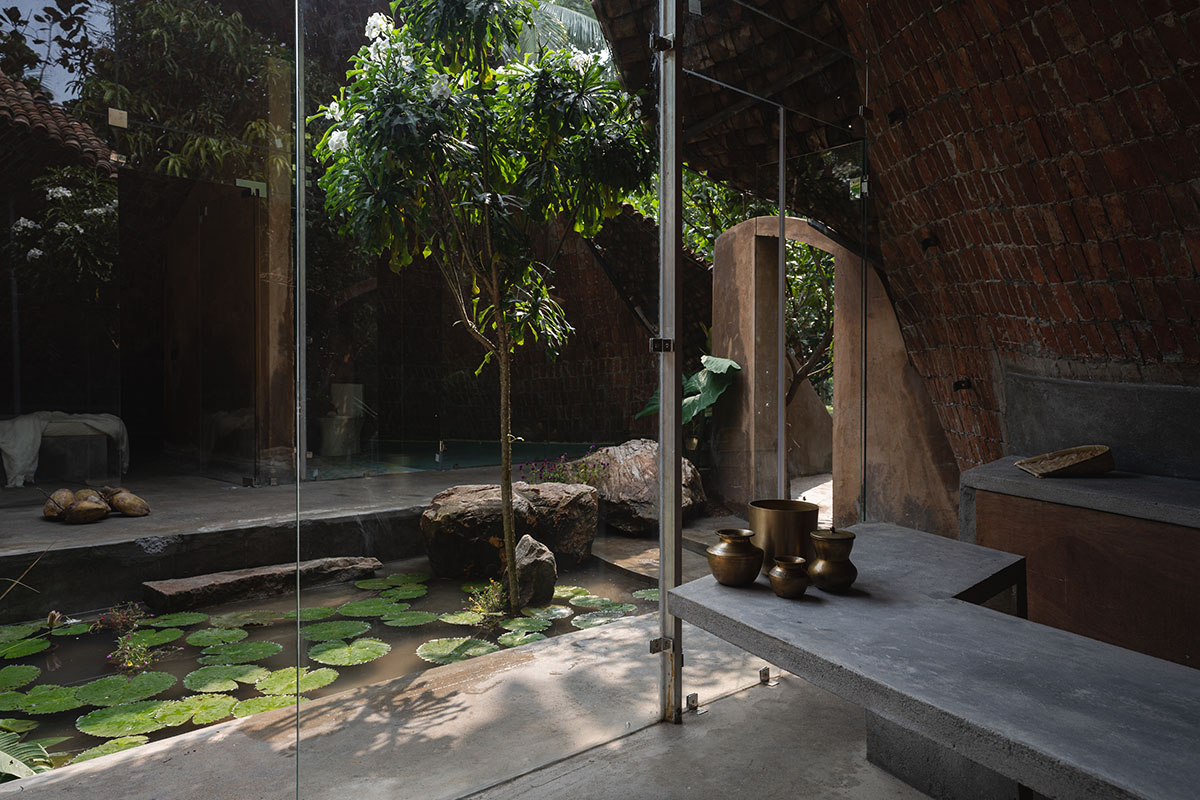
The team implemented reused rods for the frame works and supports of the vault during construction.
These were also used in furniture like sofa, breakfast counter, bed and also for the frame work of mudga (reused mudga tiles) roofing above.
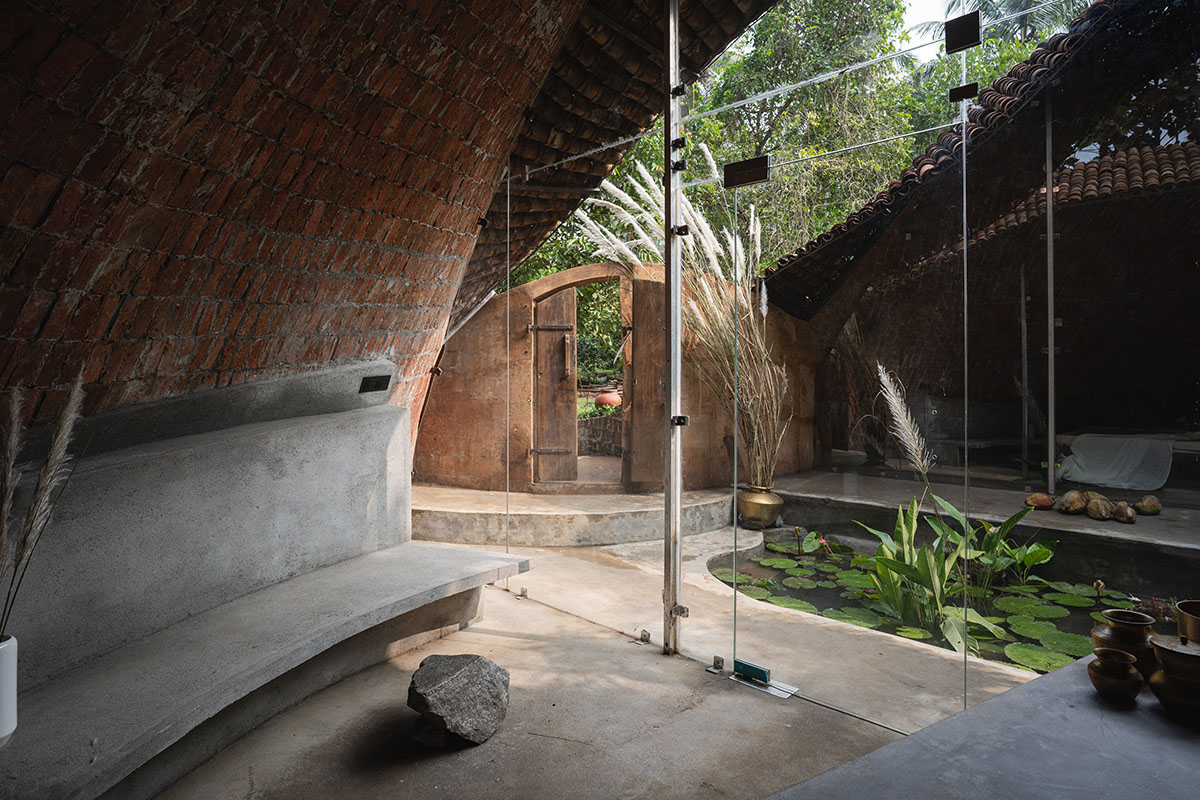
"This mudga tiles has been sourced around 15 kms radius making it a locally available sustainable material," added the studio.
The studio preferred to use wood for furnitures and doors from waste wood materials, in which they were also locally sourced. To enclose the twin vault, the team built a poured earth wall where the mud has been collected from site.
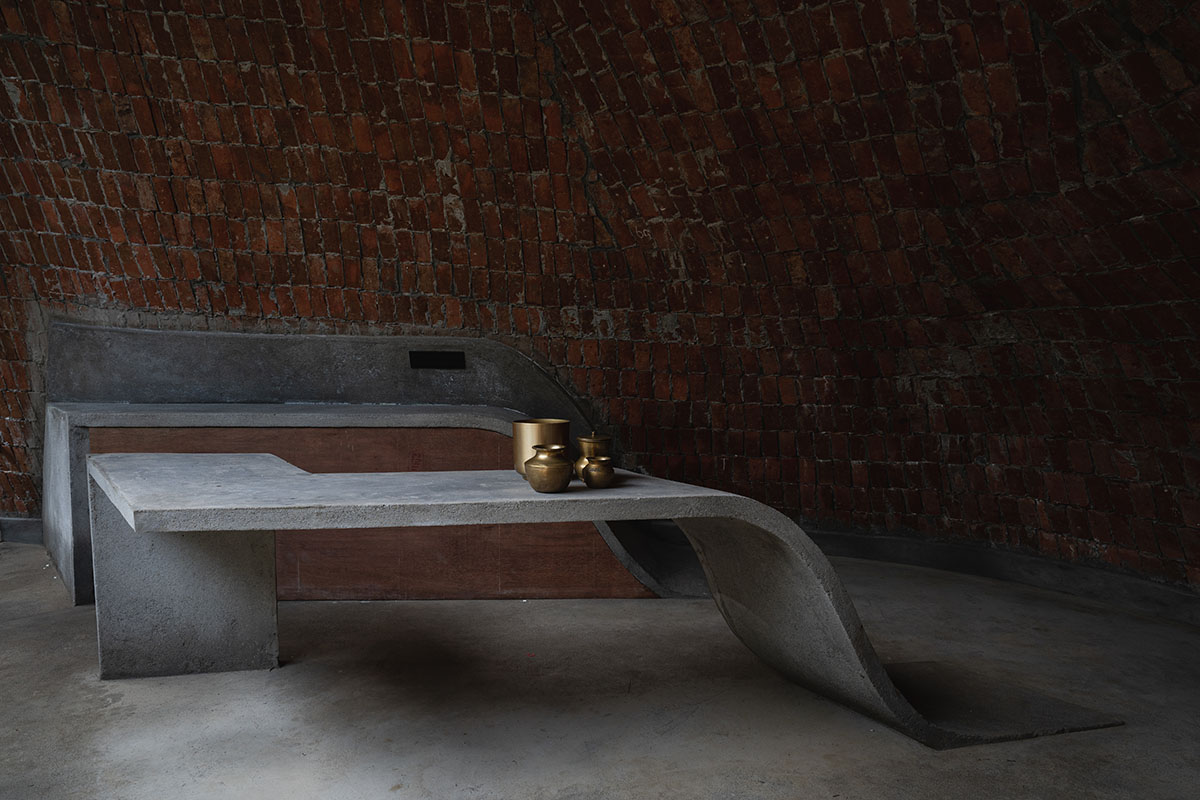
Throughout the process, the architect, Petchimuthu Kennedy, worked with his mentor Wallmakers founder Vinu Daniel who guided the architect to encourage the new techniques and methods.
As the archtect stated, the total construction took 8 months where his team stayed at site for the full construction period.
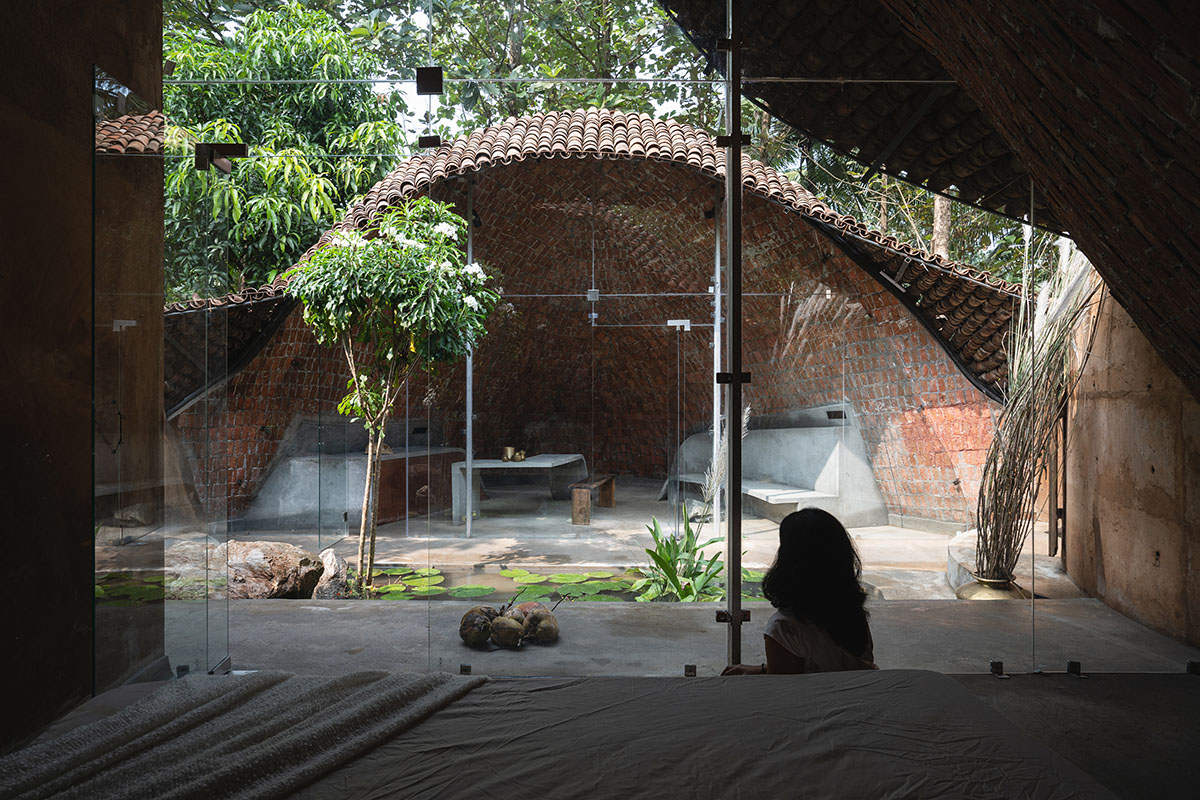
"Experimenting different materials as their original forms makes the construction process interesting and the building becomes nature friendly and sustainable," as Kennedy stated.
Kennedy emphasized that "the main ideology and concept of this farm house is to bring out a nature friendly building and using all locally available materials making it sustainable."
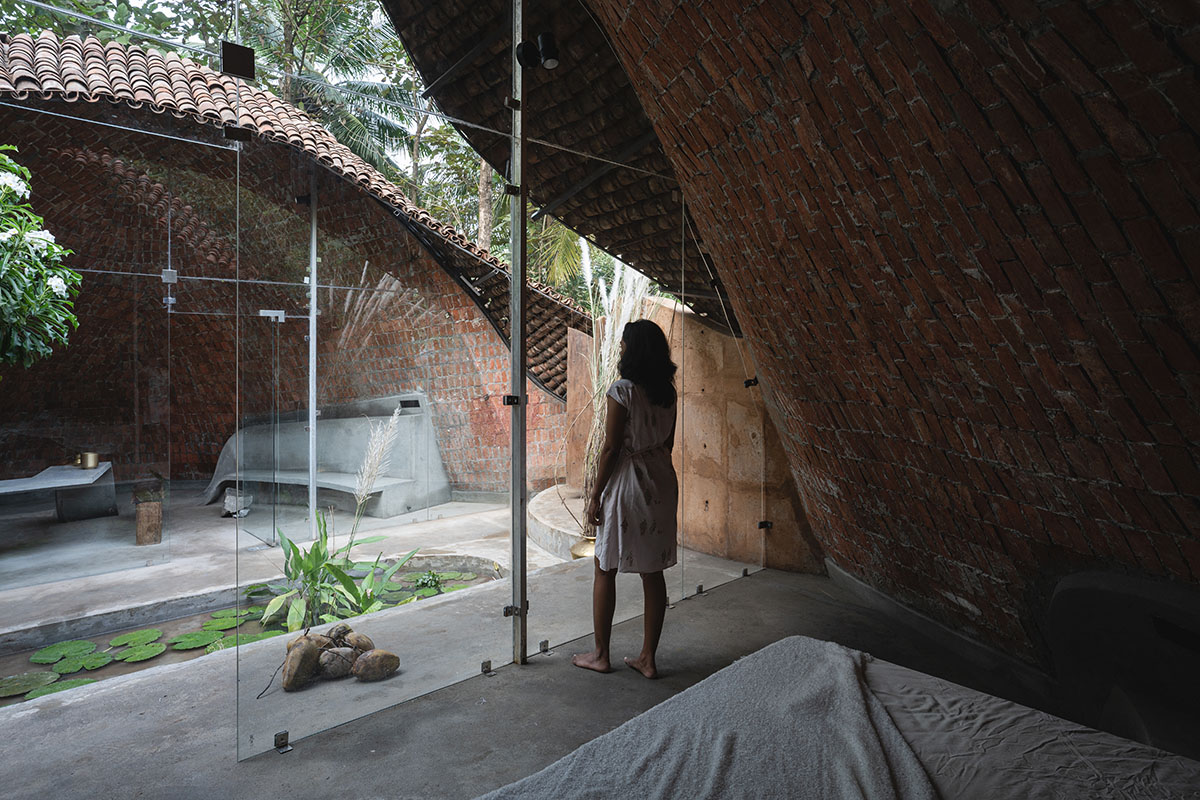
The farmhouse becomes a good example of locally-available soruces and sustainable materials, representing the best that can be built on its scale.
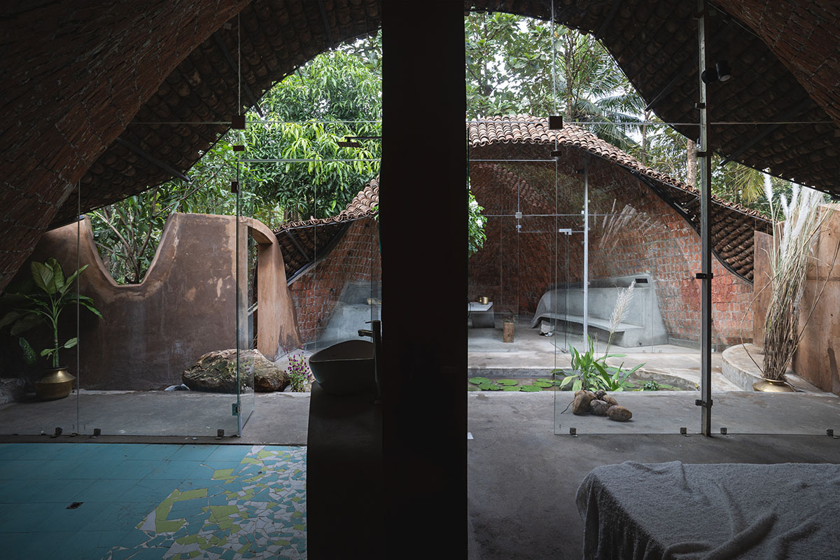
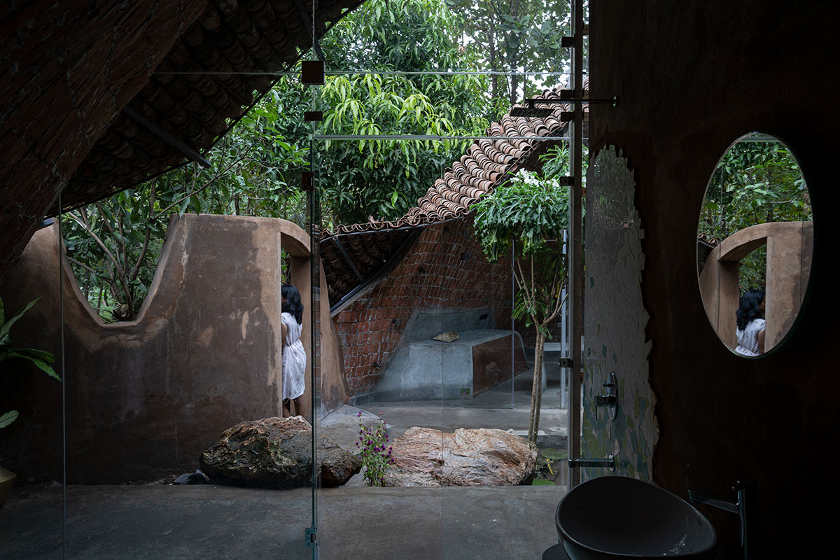
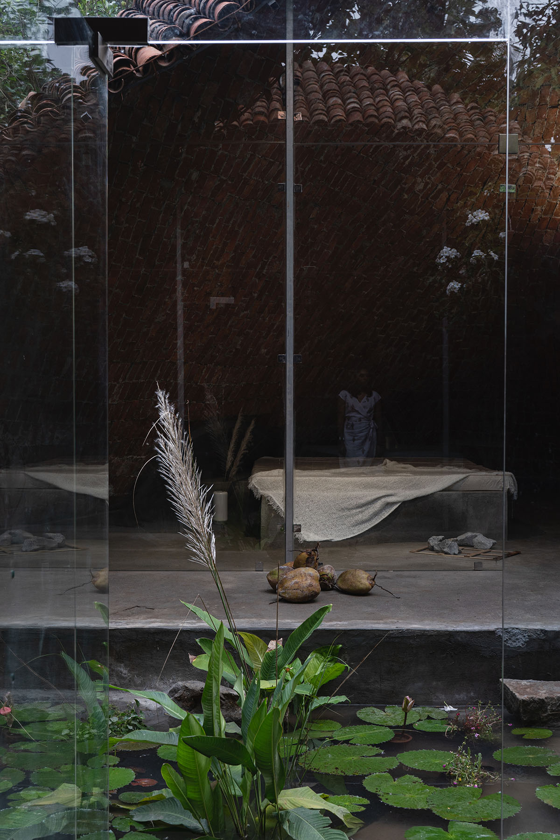
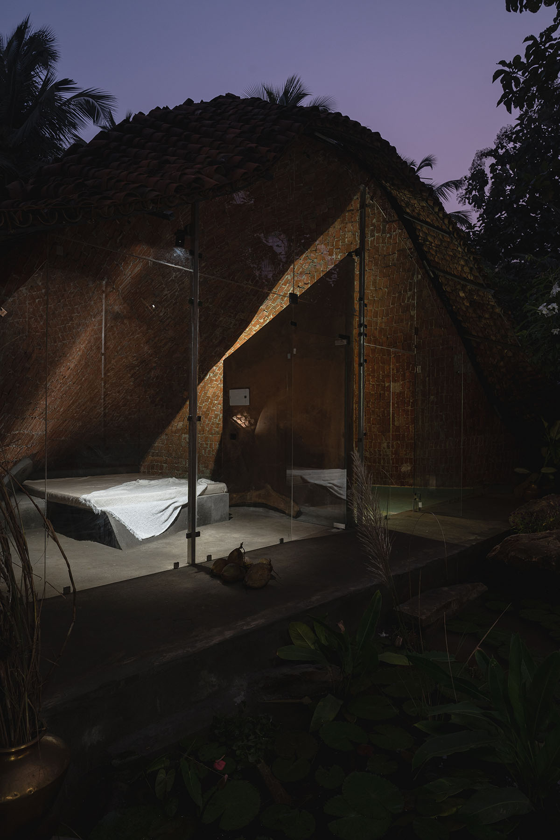
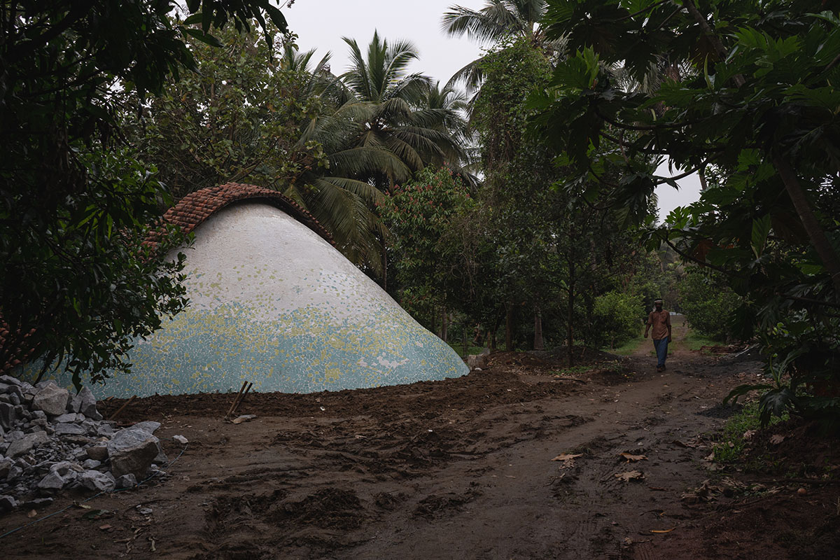
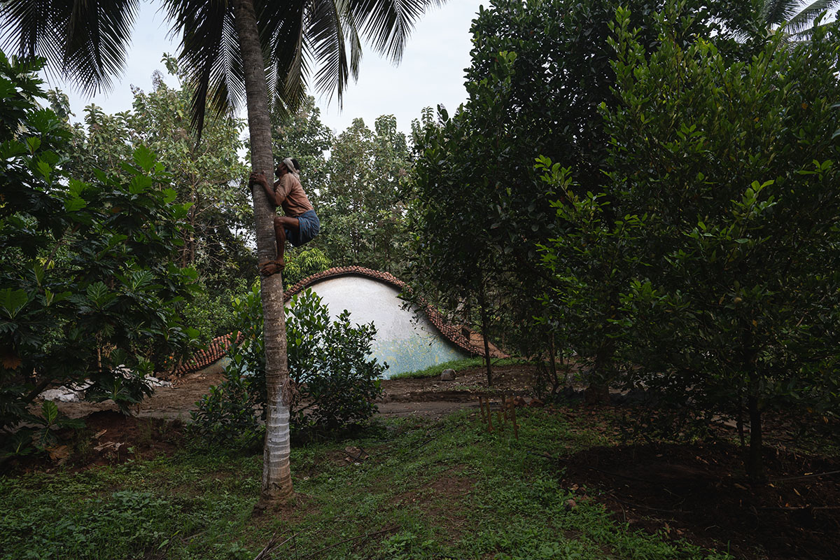
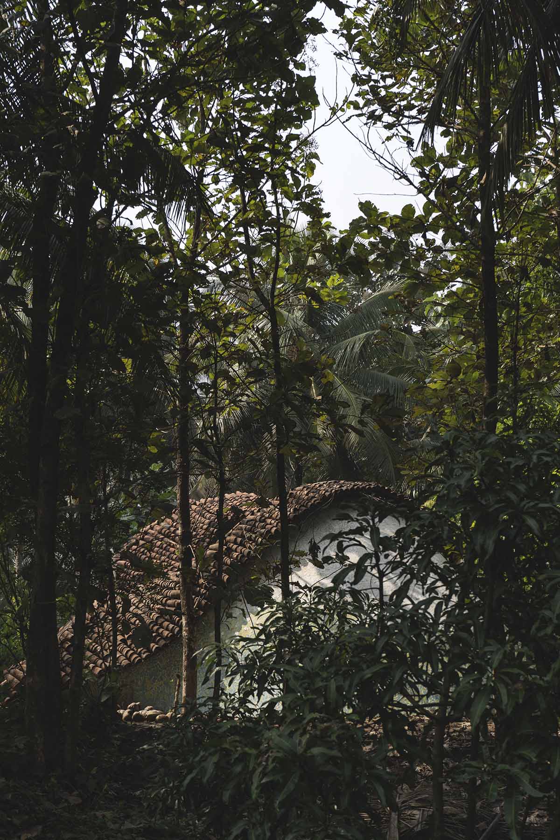
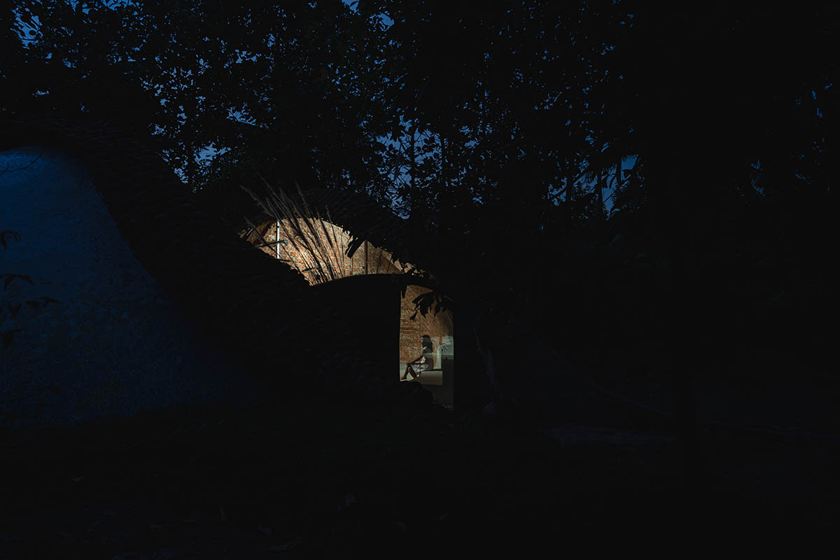
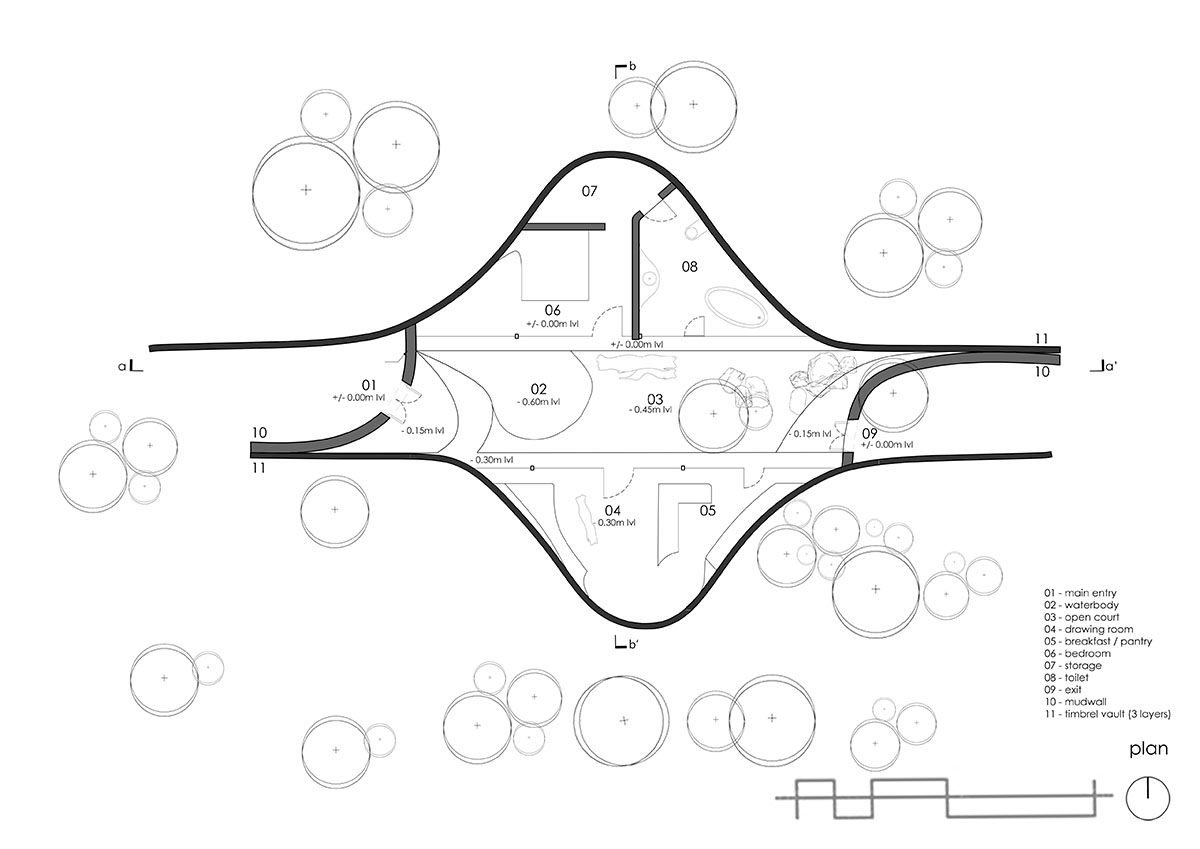
Floor plan
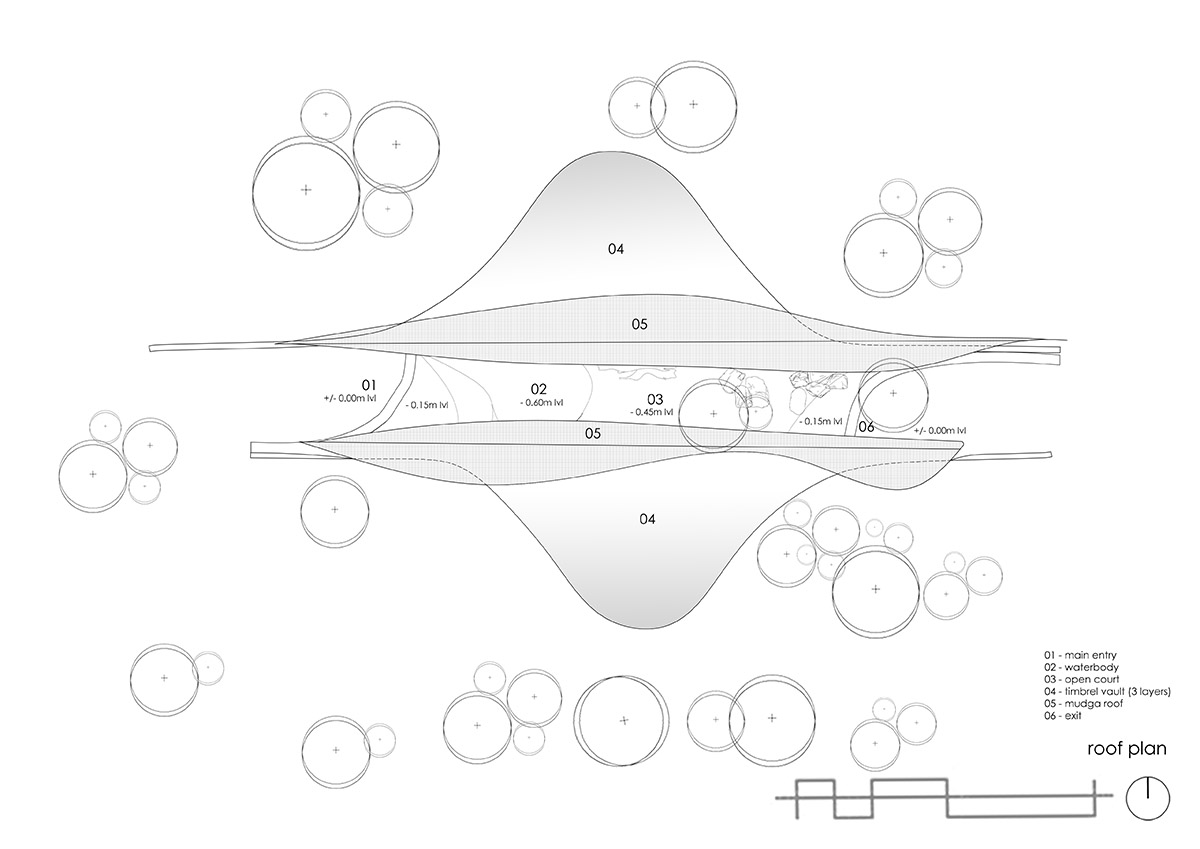
Roof plan
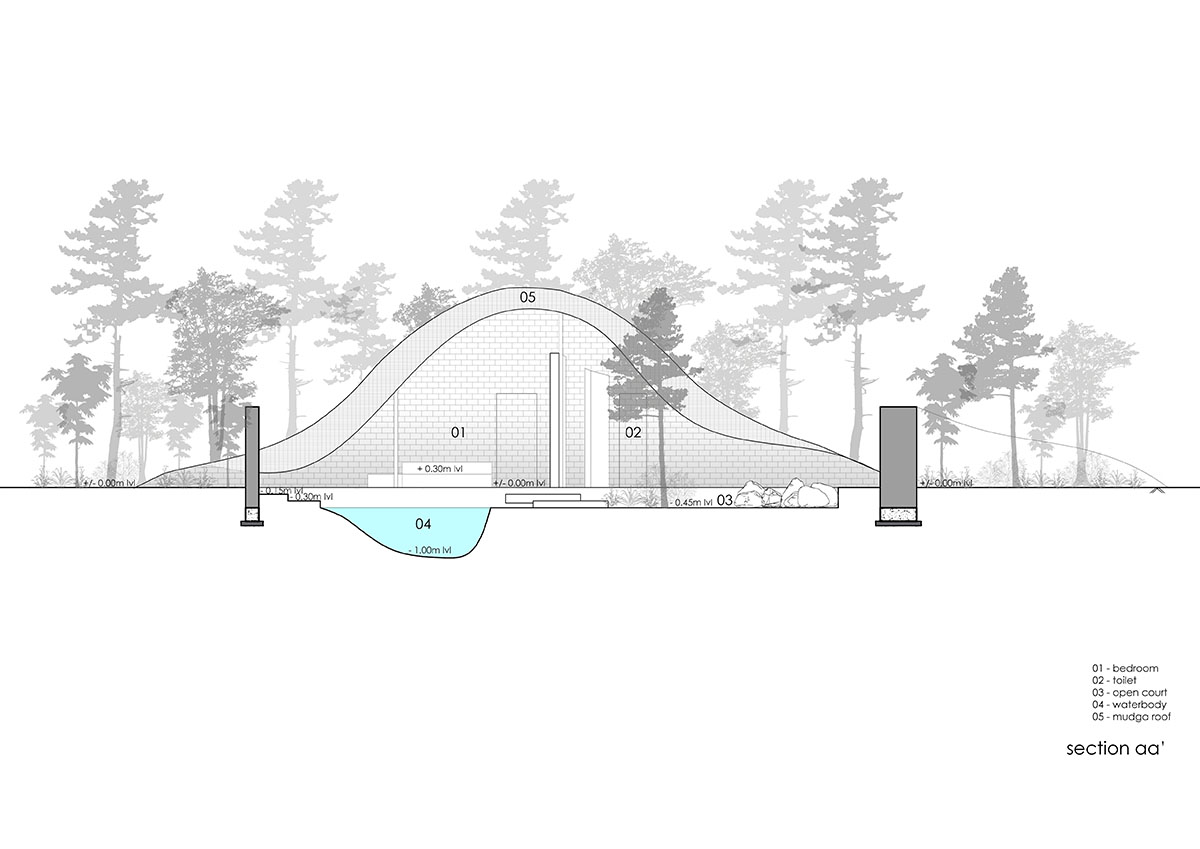
Section A-A
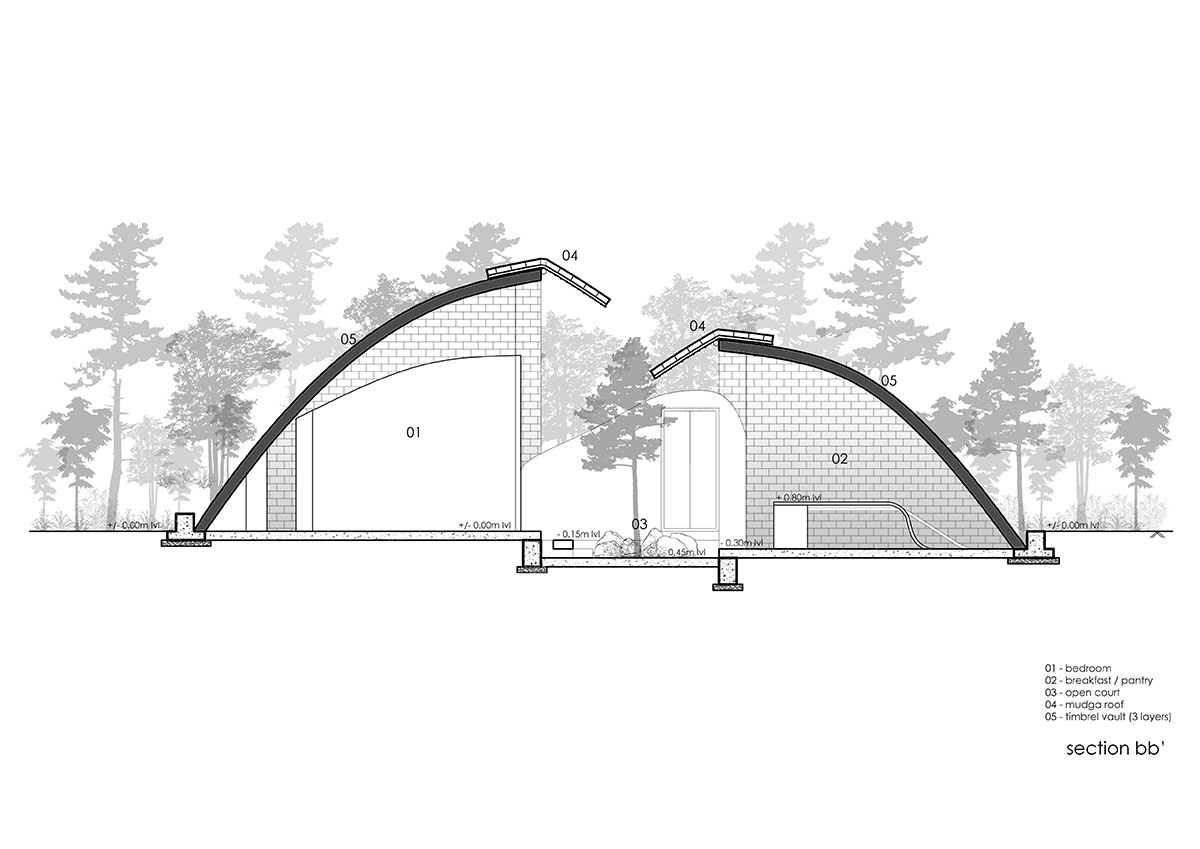
Section B-B
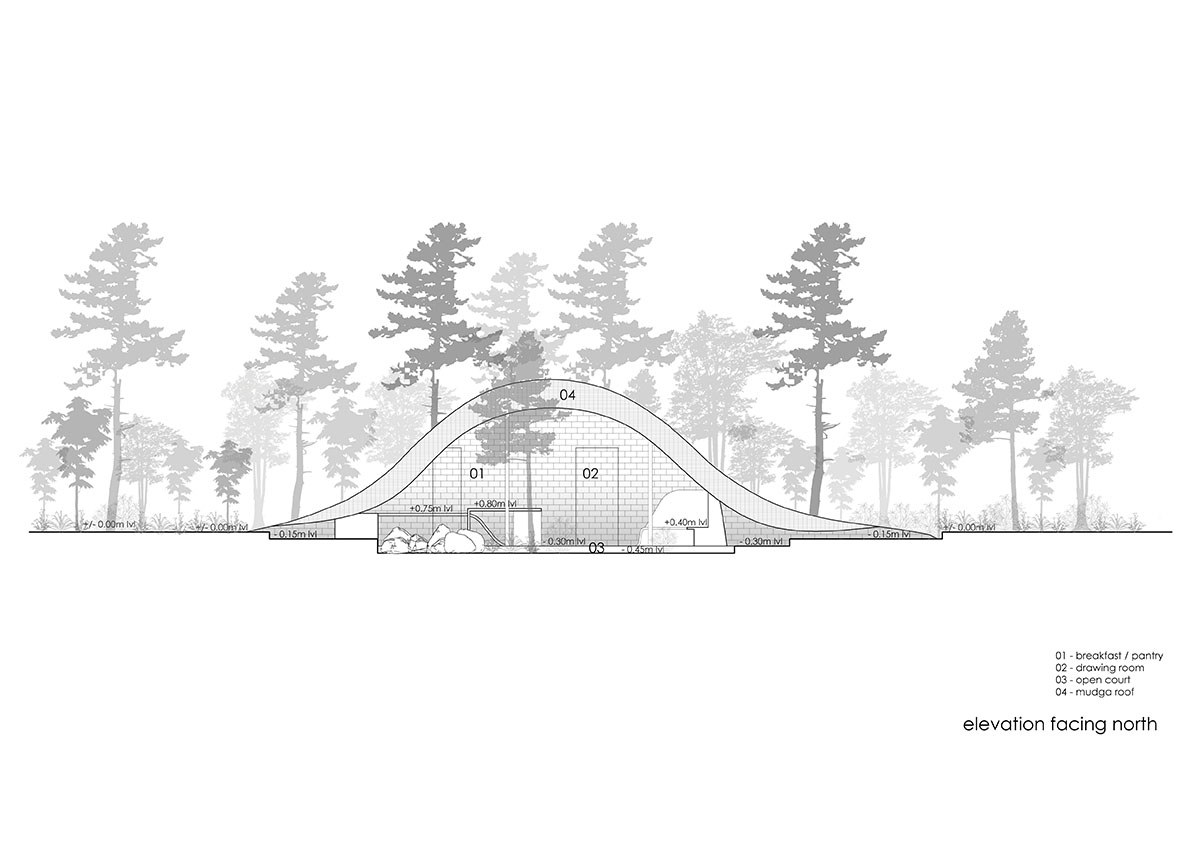
Elevation
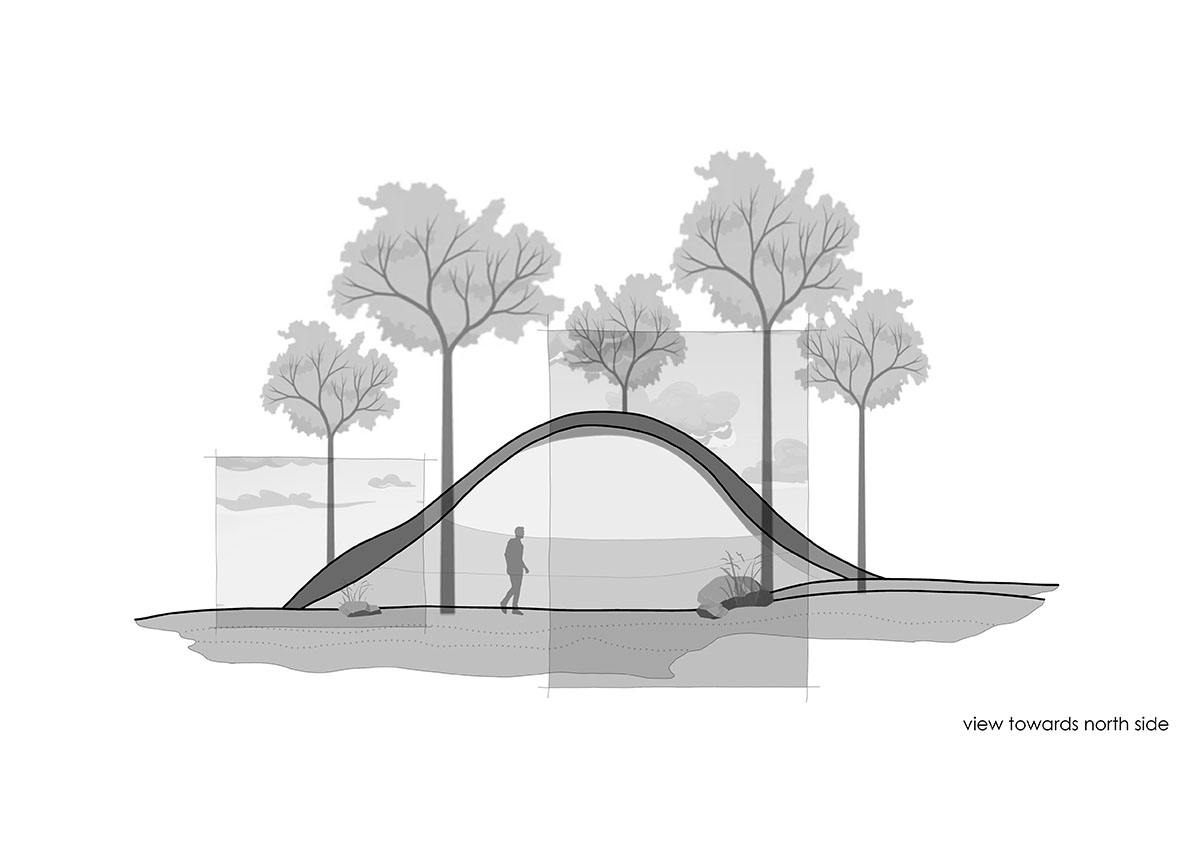
Elevation
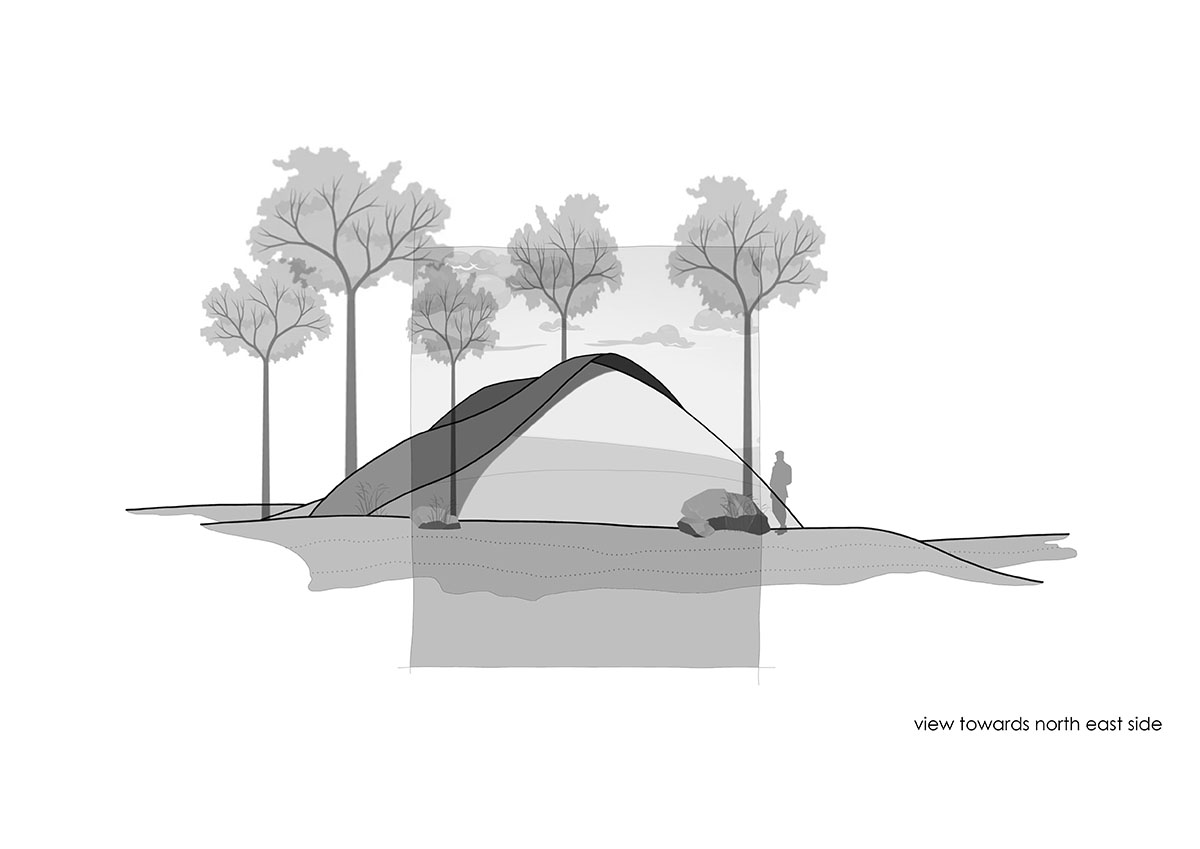
Elevation
Earthscape Studio was founded by Petchimuthu Kennedy, the lead architect of the firm. He pursued his architectural journey at Wallmakers since 2020.
The studio's ideology and design philosophy in architecture aims to create and bring out buildings with soulfulness and emotion in the spaces.
Project facts
Project Name: The Wendy House
Office Name: Earthscape Studio
Completion Year: 2023
Gross Built Area (m2/ ft2): 102m2
Project Location: Kozhinjampara, Palakad, Kerala
Building Function: Farm House
Lead Architects: Petchimuthu Kennedy
Team: Rigesh niganth, Shivani Saran S K, Maria Suvicksha Victor, Siddharth Baji, Jeffril J Kumar, Naveen Saminathan, Aparajita Vibu, Krishnaraj, Mohamed Aashik.
All images © Syam Sreesylam.
All drawings © Earthscape Studio.
> via Earthscape Studio
brick Earthscape Studio farmhouse timbrel vault vault vaulted brick
