Submitted by WA Contents
Labics completes renovation of the 16th-century complex Palazzo dei Diamanti in Ferrara, Italy
Italy Architecture News - Mar 13, 2023 - 13:32 3883 views
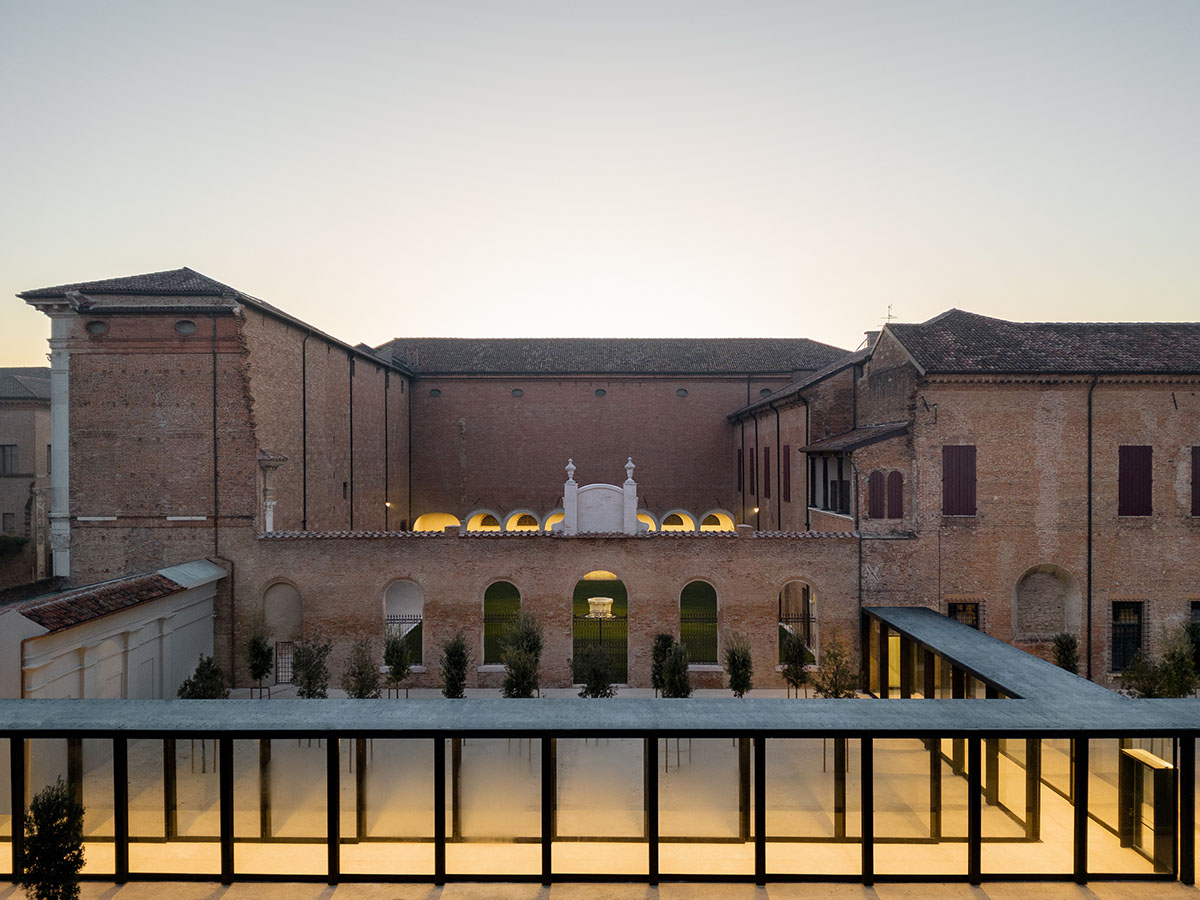
Rome-based architecture and urban planning practice Labics has completed the renovation and refurbishment of the 16th-century complex Palazzo dei Diamanti in Ferrara, Italy.
The project, covering a total 1,727-square-metre built area, as well as exterior areas, gardens, exterior technical spaces, consists of the renovation and refurbishment of the monumental complex of Palazzo dei Diamanti.
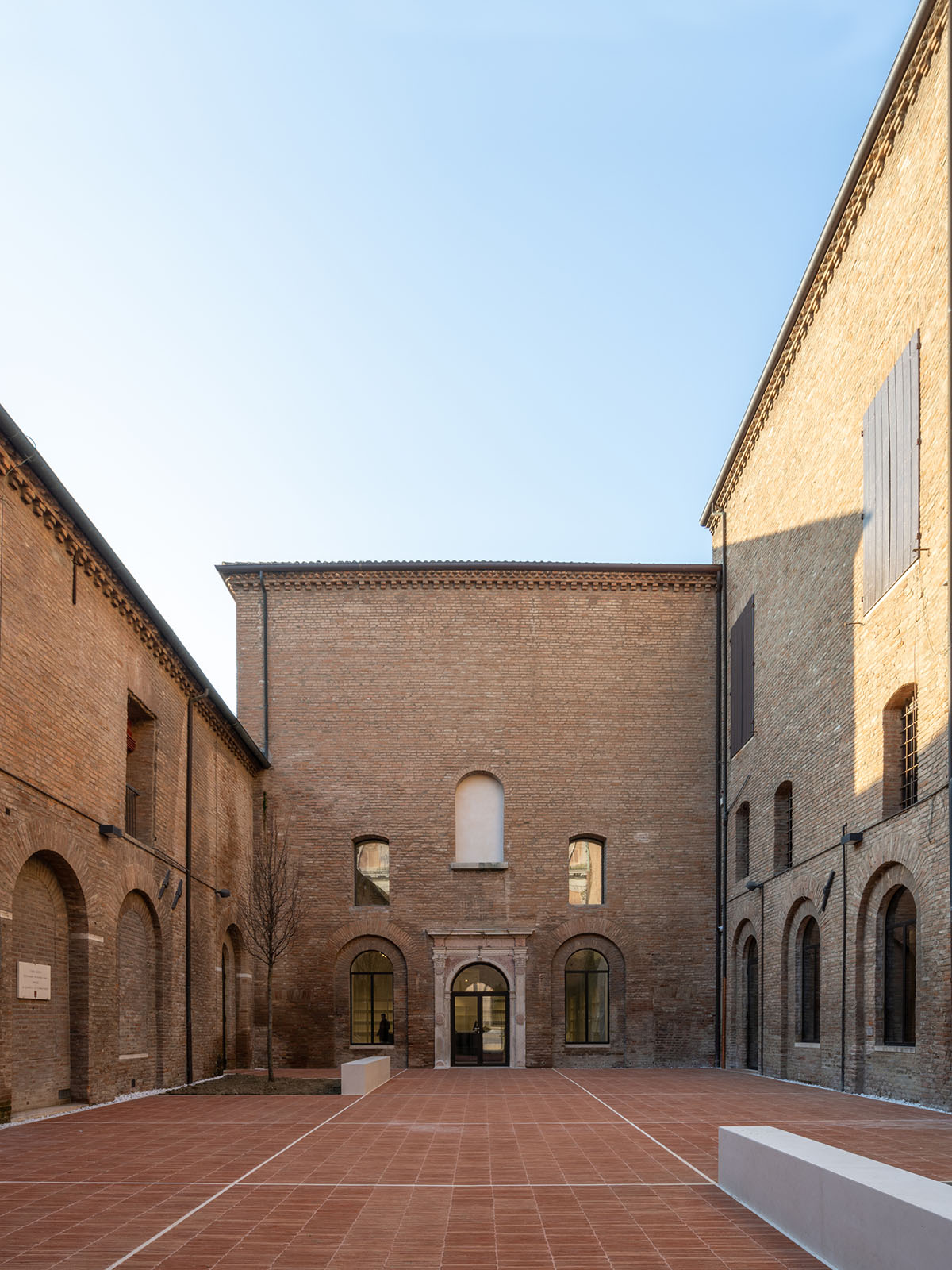
View from courtyard
With this renovation, the project brings a new life to its exhibition spaces, returning to the city of Ferrara and Italy an invaluable cultural heritage.
Labics’ intervention is one of the rare contemporary projects carried out in recent times in Italy on a building of such high historical value.
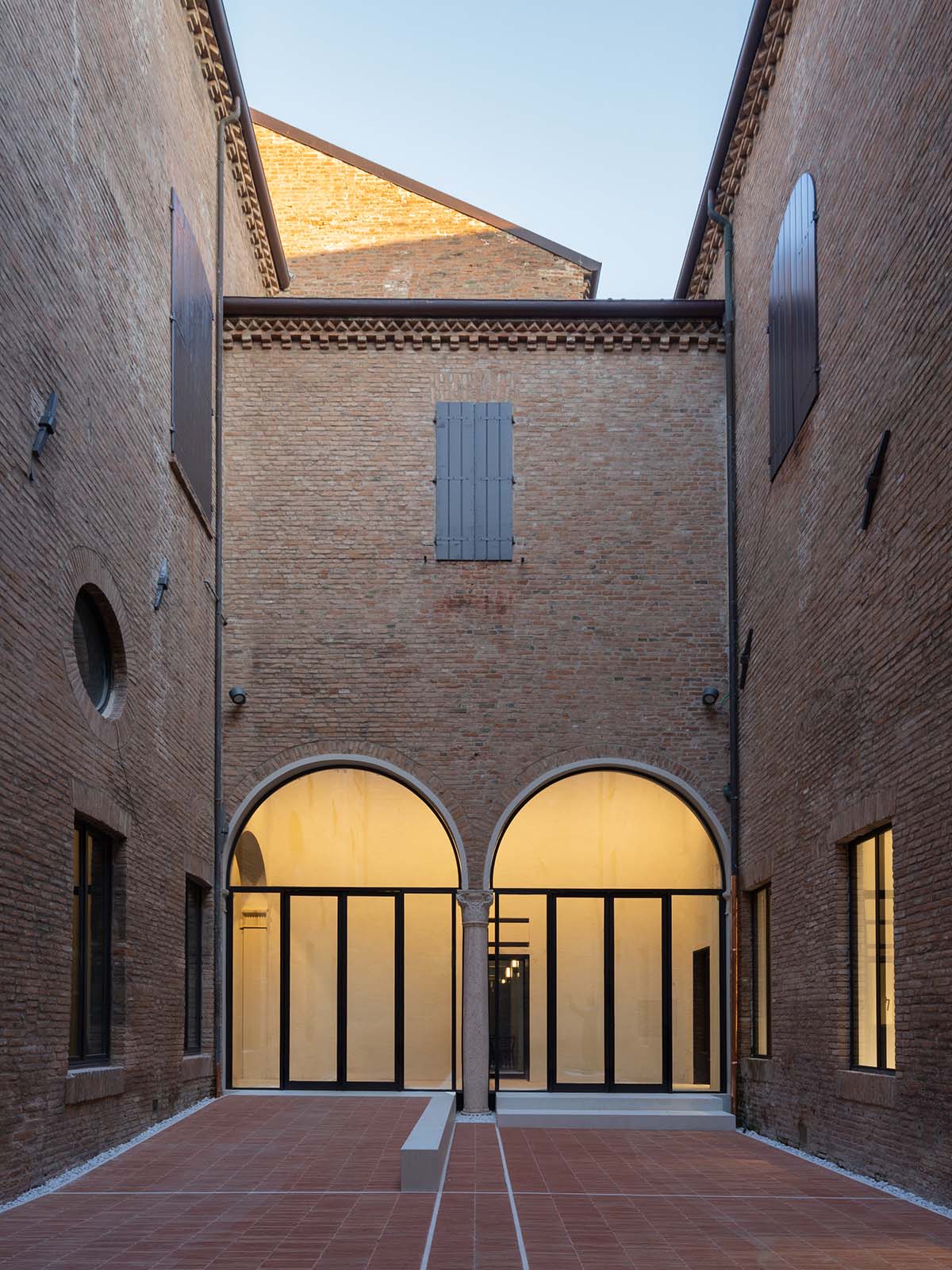
View from courtyard
The architectural intervention by Labics, led by founders Maria Claudia Clemente and Francesco Isidori, is conceived as a museographic rewriting that enhances the configuration of the Renaissance palace itself, establishing a consequentiality and circularity between its rooms.
The exhibition project links the two wings of the Palace and is completed with the wooden walkway that extends circulation into the garden, structuring the landscaping project by Stefano Olivari.
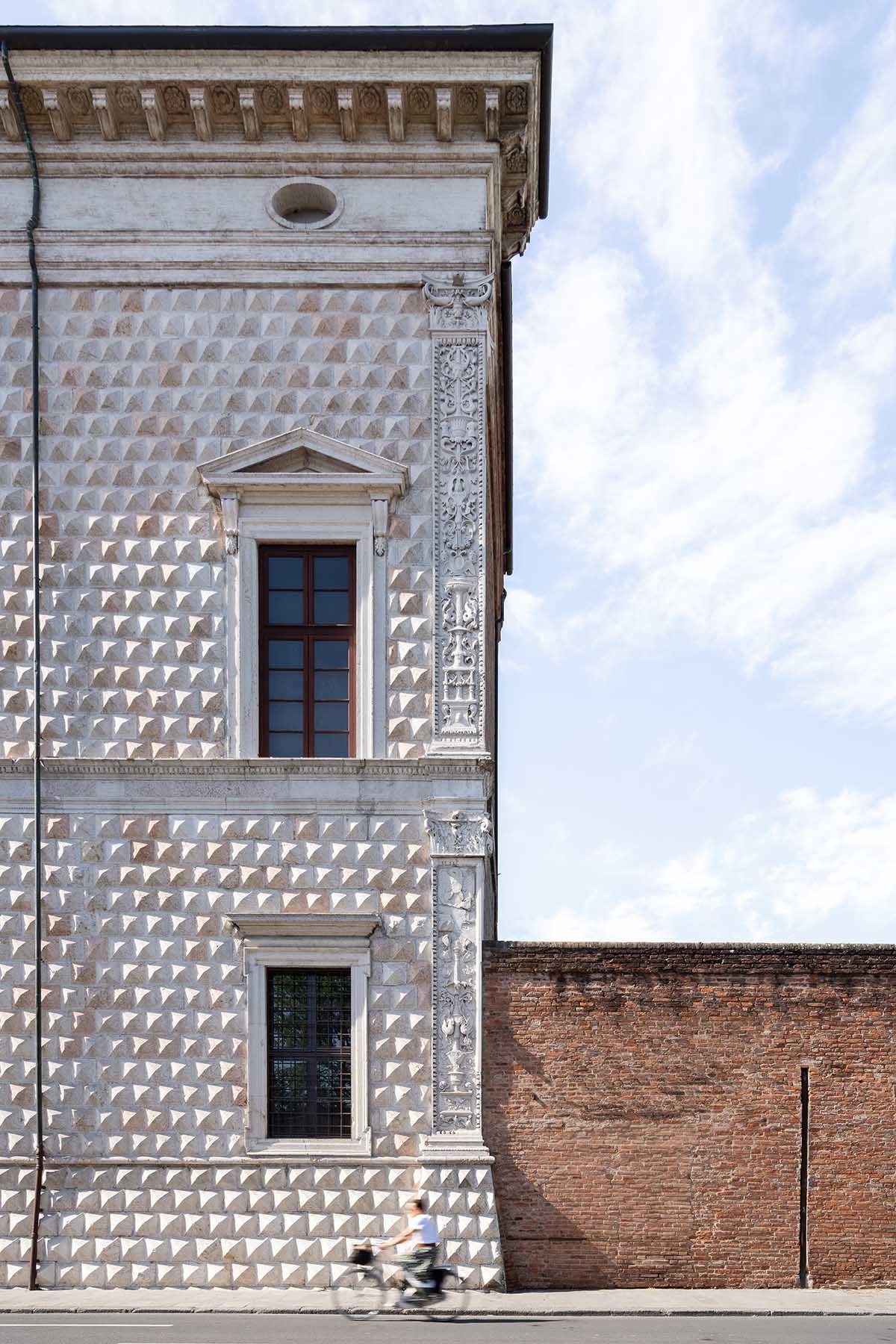
Exterior of the building
Palazzo dei Diamanti is seen by Labics as a wonderful palimpsest — the product of multiple interventions and adaptations throughout the ages, additions and parts that were nevercompleted — which today emerges clearly thanks to a project that holds all spaces together while exhibiting nothing other than its ability to give the museum a clear structure it never had.
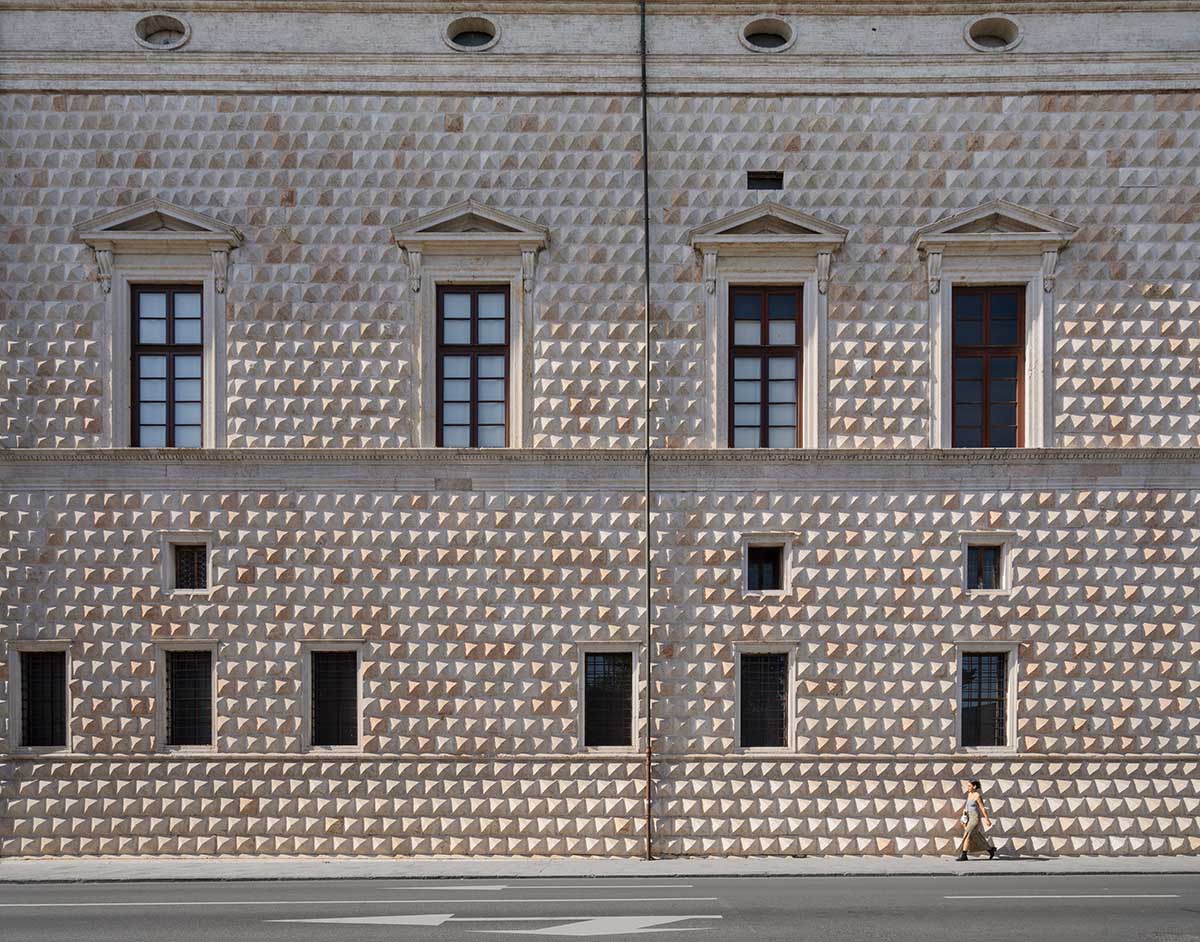
Exterior of the building
The exhibition “Renaissance in Ferrara: Ercole de’ Roberti and Lorenzo Costa” — curated by Vittorio Sgarbi and Michele Danieli on two great Ferrarese Renaissance masters and enriched by numerous international loans — provides the opportunity to admire the palace in all its richness and complexity, at the end of the works that involved it since the autumn of 2020. The exhibition will be open from February 18th to June 19th, 2023.
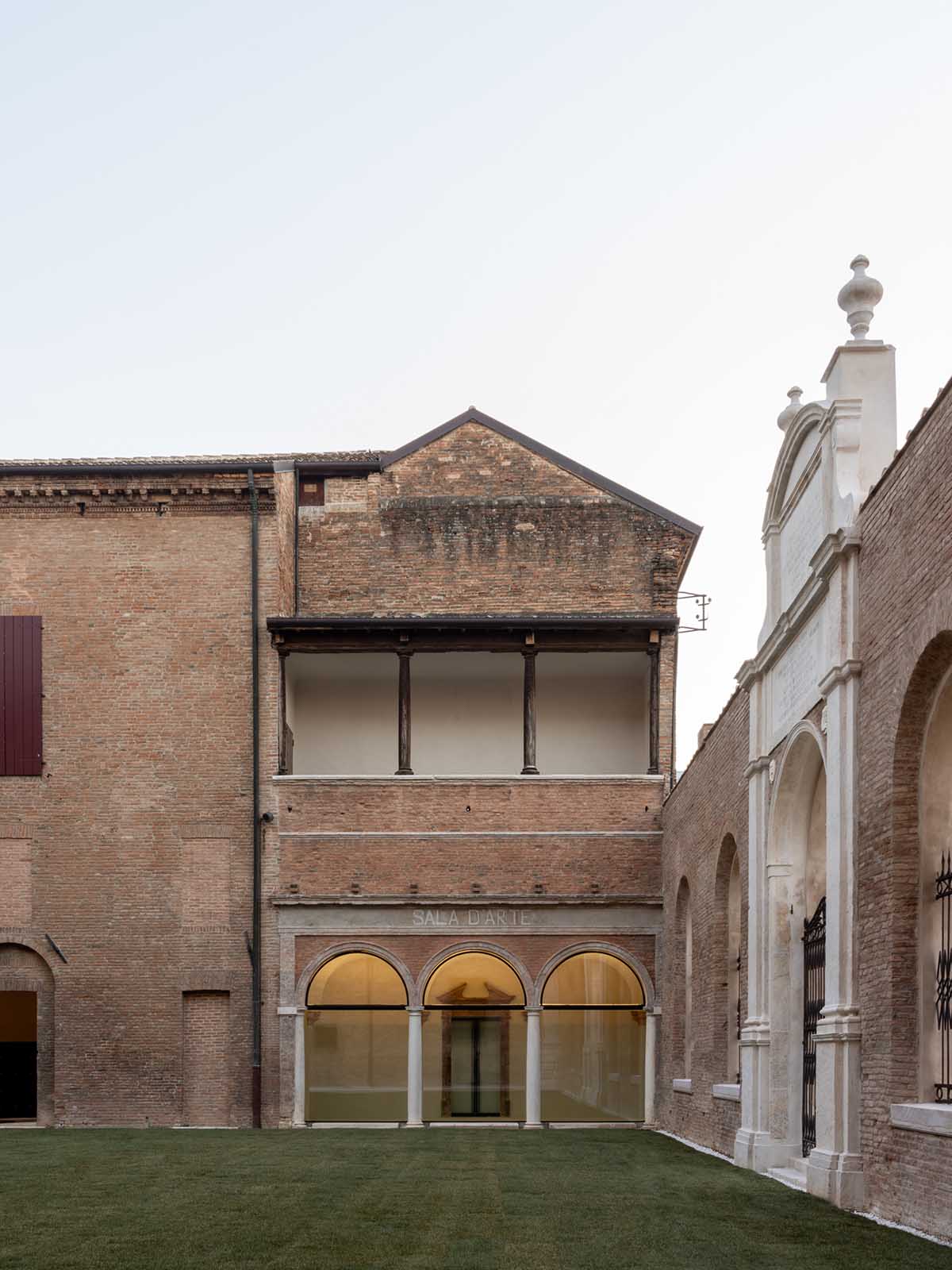
View from main court
Designed by Biagio Rossetti, Palazzo dei Diamanti was built starting in 1493 and constitutes the ideal center of the so-called ‘Addizione Erculea’, an ambitious urban project conceived by Rossetti himself for Duke Ercole I d’Este that envisaged a doubling of the city of Ferrara.
A symbol of Renaissance architecture and one of the most famous Italian monuments in the world, the palace is so-called because it exhibits 8,500 pyramid-shaped ashlars on its two external facades, alluding to the Este emblem of the diamond.
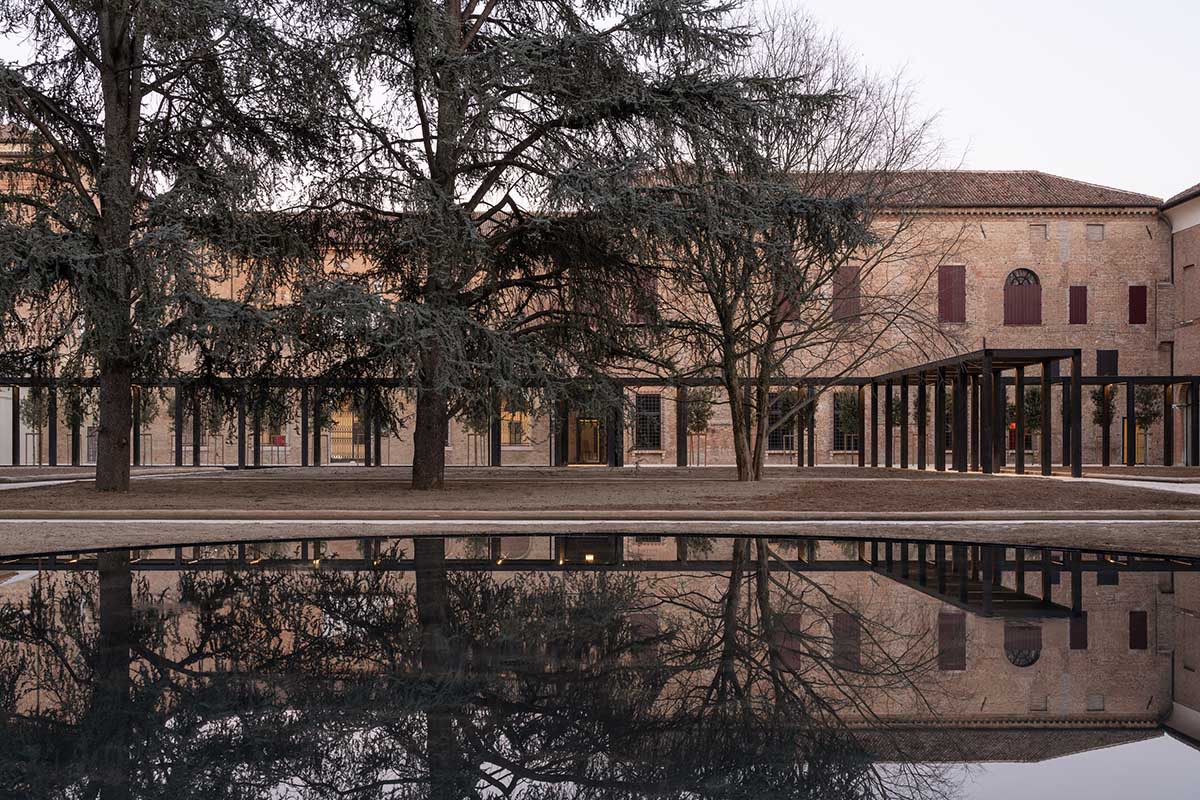
View from walkway
In February 2017, the Municipality of Ferrara launched an international two-phase competition for the renovation of Palazzo dei Diamanti in Ferrara, concerning the entire ground floor traditionally dedicated to high-profile temporary exhibitions.
The group formed by Labics and 3TI progetti italia was selected from among 70 participating groups. After an initial interruption of the process by the Ministry of Cultural Heritage in 2019, the project wasrefined and approved.
The project is encapsulated in an organic and integrated series of interventions that were started in October 2020 and completed in February 2023.
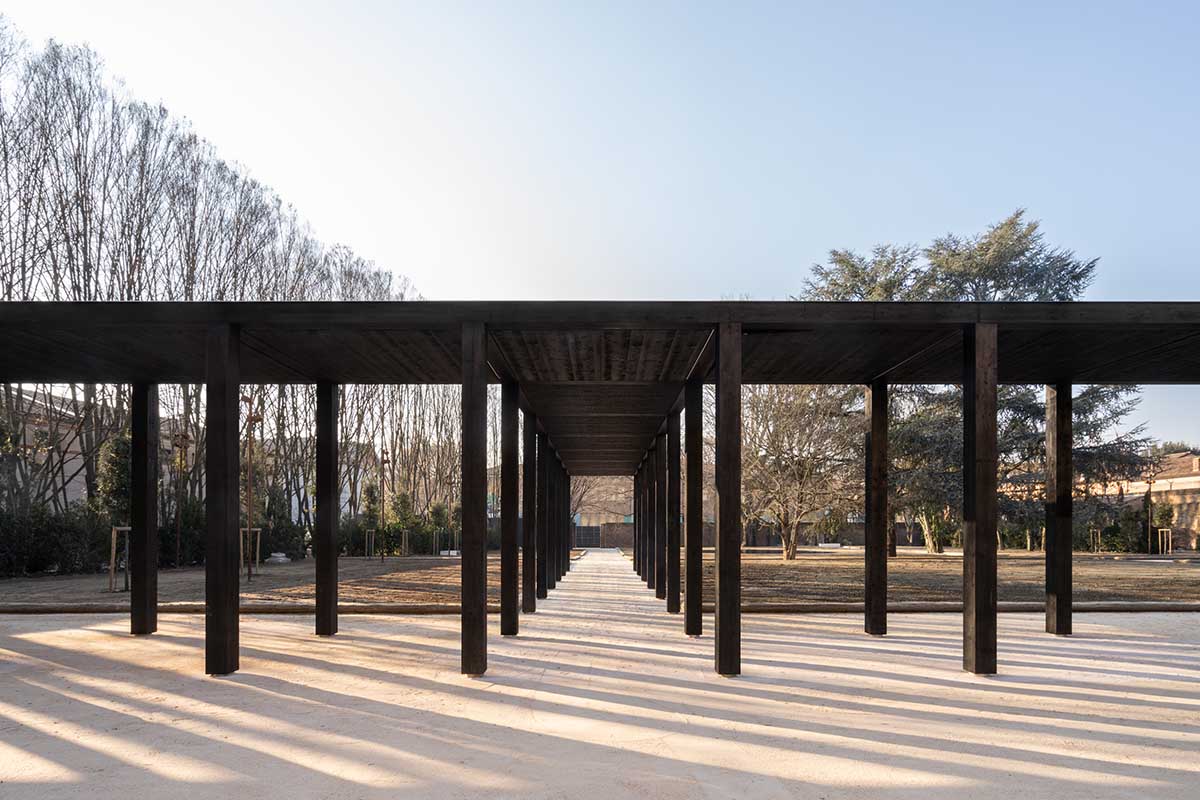
View from walkway
The first intervention involved the main pre-existing exhibition spaces: the Rossetti Wing and the Tisi Wing. The rooms were equipped with high-tech surfaces, behind which all mechanical equipment is hidden.
In the Rossetti Wing, new Venetian terrazzo floors were installed. New burnished brass portals were inserted in both wings to accentuate the spatial sequence of the Renaissance palace.
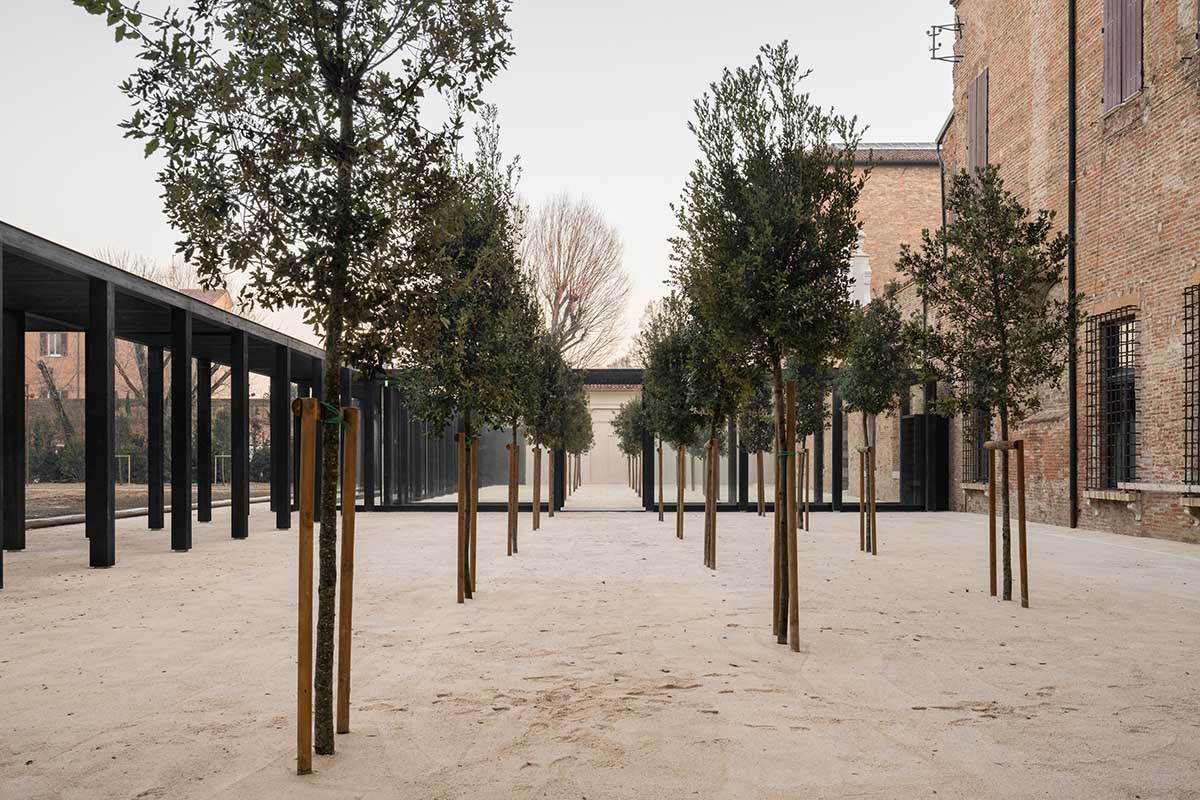
View from walkway
The second intervention involved the spaces formerly occupied by the Museum of the Risorgimento, which were completely renovated and designated for new functions to support the exhibition activities: coffee-shop,bookstore, educational room and multipurpose space.
In addition, Labics renovated the courtyards within this section of the complex and reimagined them as “open- air rooms,” integrating them into the museum’s itinerary and thus highlighting the distinctive features of a building that alternates solids and voids, indoor spaces and enclosed outdoor areas.
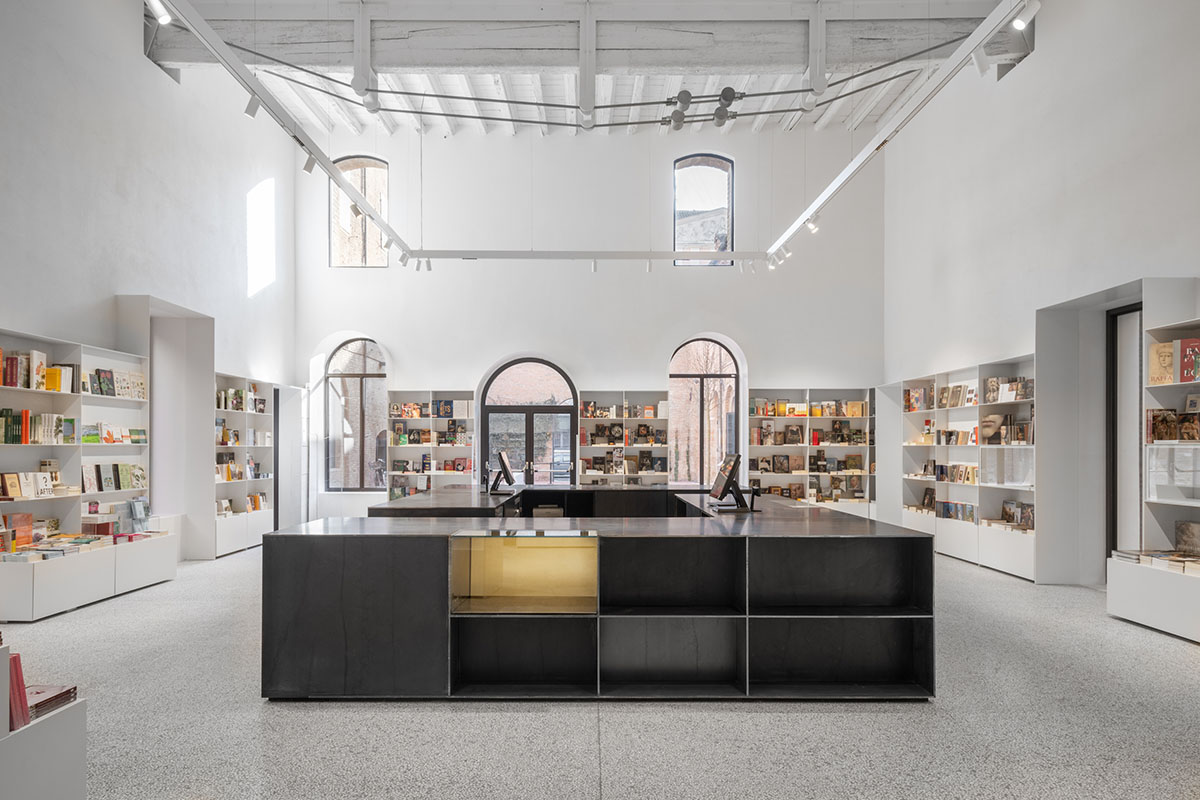
View from bookshop
The third intervention focused on ensuring continuity in both indoor and outdoor paths.
Regarding the internal pathways, Labics reopened a significant connection that had been interrupted over time between the former Museum of the Risorgimento and the main courtyard.
Additionally, they improved access through the small loggia that faces the main courtyard, making it an essential part of the visitor’s route.
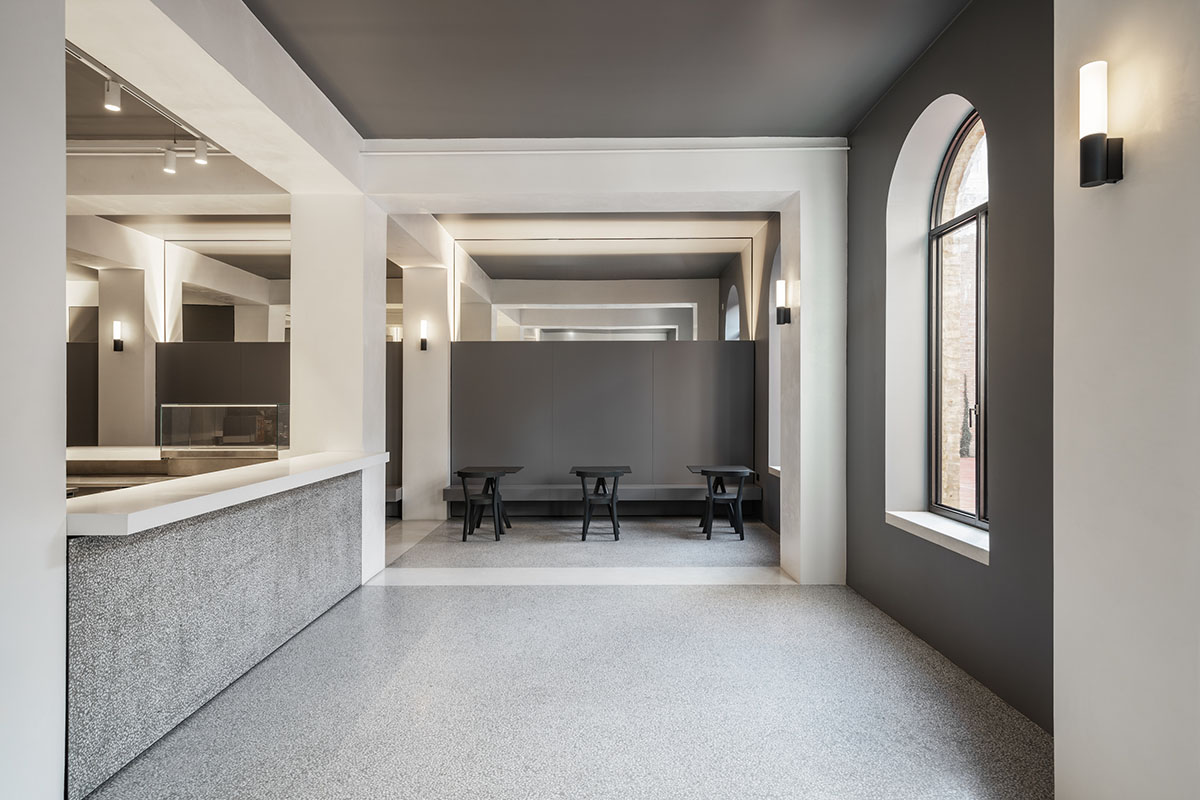
View from cafeteria
The most significant intervention is the creation in the garden of a connection between the two wings of the Palace through a wooden structure, essential and light, partially glazed, which extends into the garden, highlighting its main geometries.
The garden, conceived by Labics with landscape designer Stefano Olivari, recovers the layout of the ancient “brolo” (orchard) with its squares and rectangles and brings to light, in a contemporary key, the arrangement documented since the second half of the 18th century.
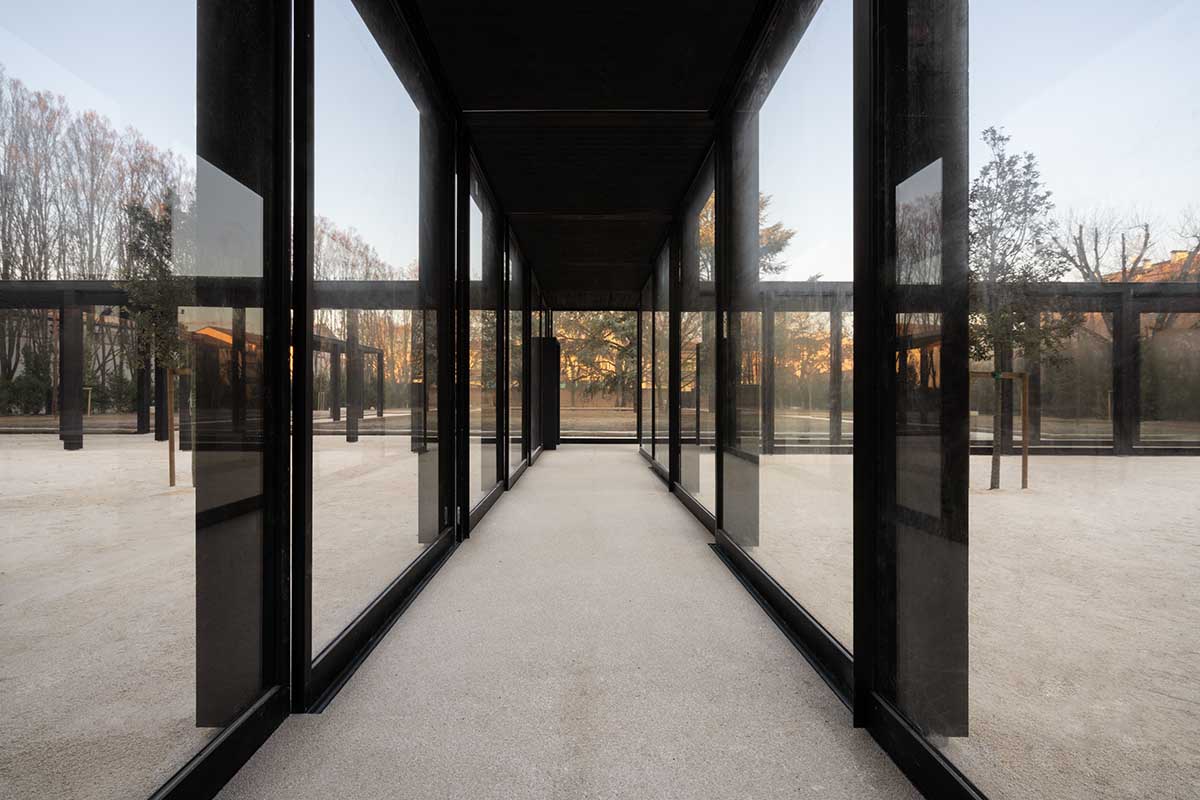
View from walkway
The project by Labics arises from the awareness that architecture is a living art for which utilitas is a fundamental aspect.
The interventions carried out for the Palazzo dei Diamanti constitute a cohesive set of actions aimed at both preserving the historic building, its spatiality, its intrinsic quality, and adapting its spaces to the needs of a modern exhibition venue.
The project structures the paths of the monumental complex and establishes a contemporary idea of the museum space in the Palazzo dei Diamanti.
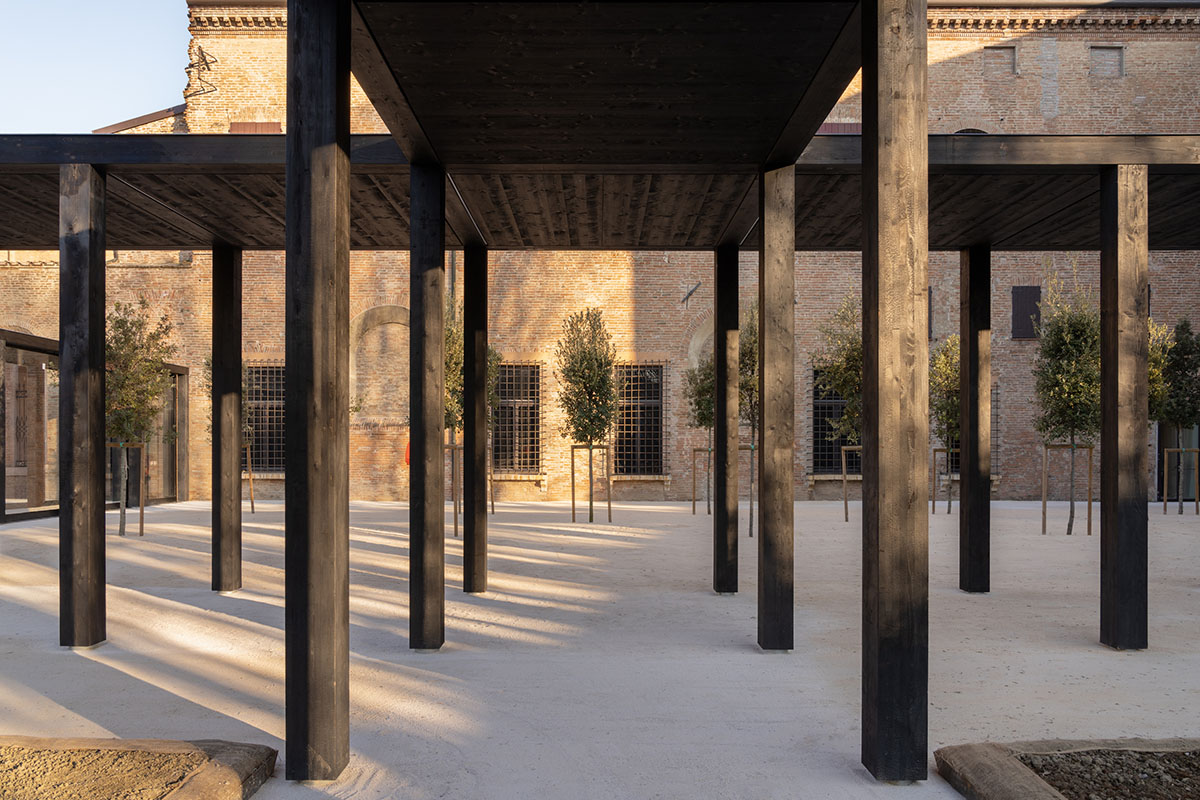
View from walkway
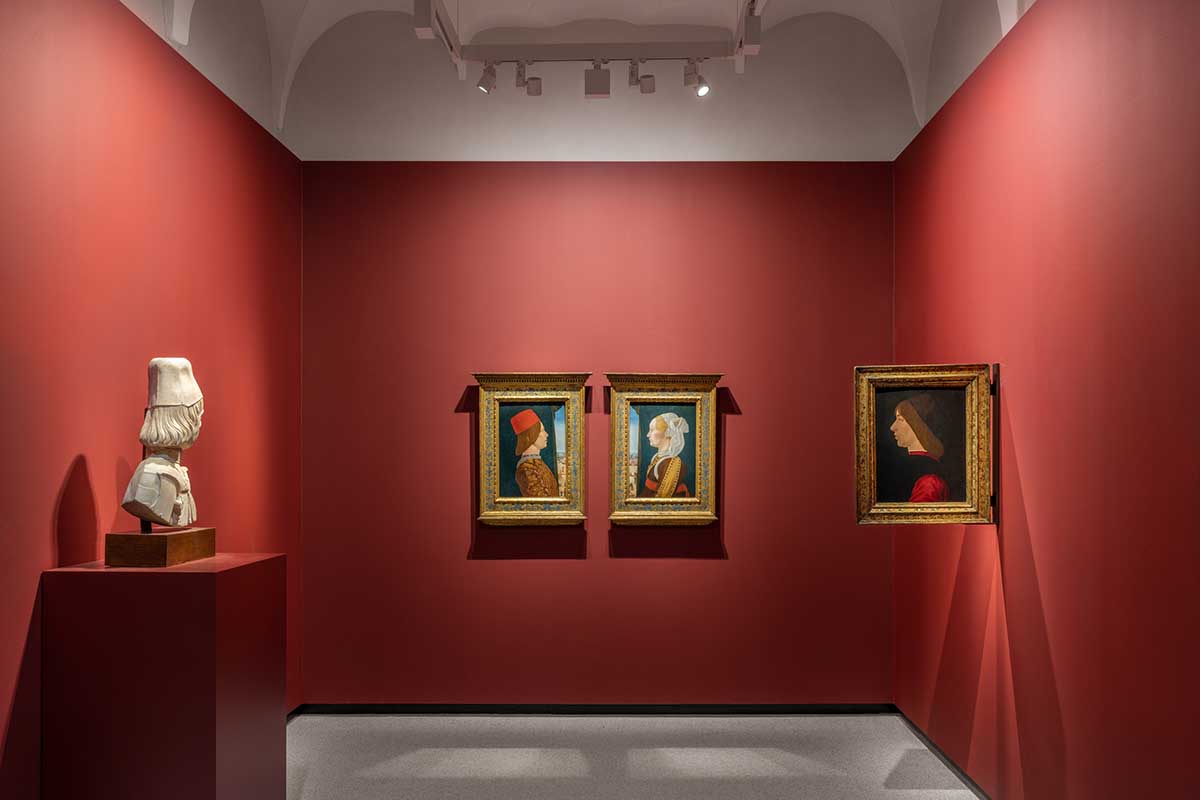
View from sale rooms
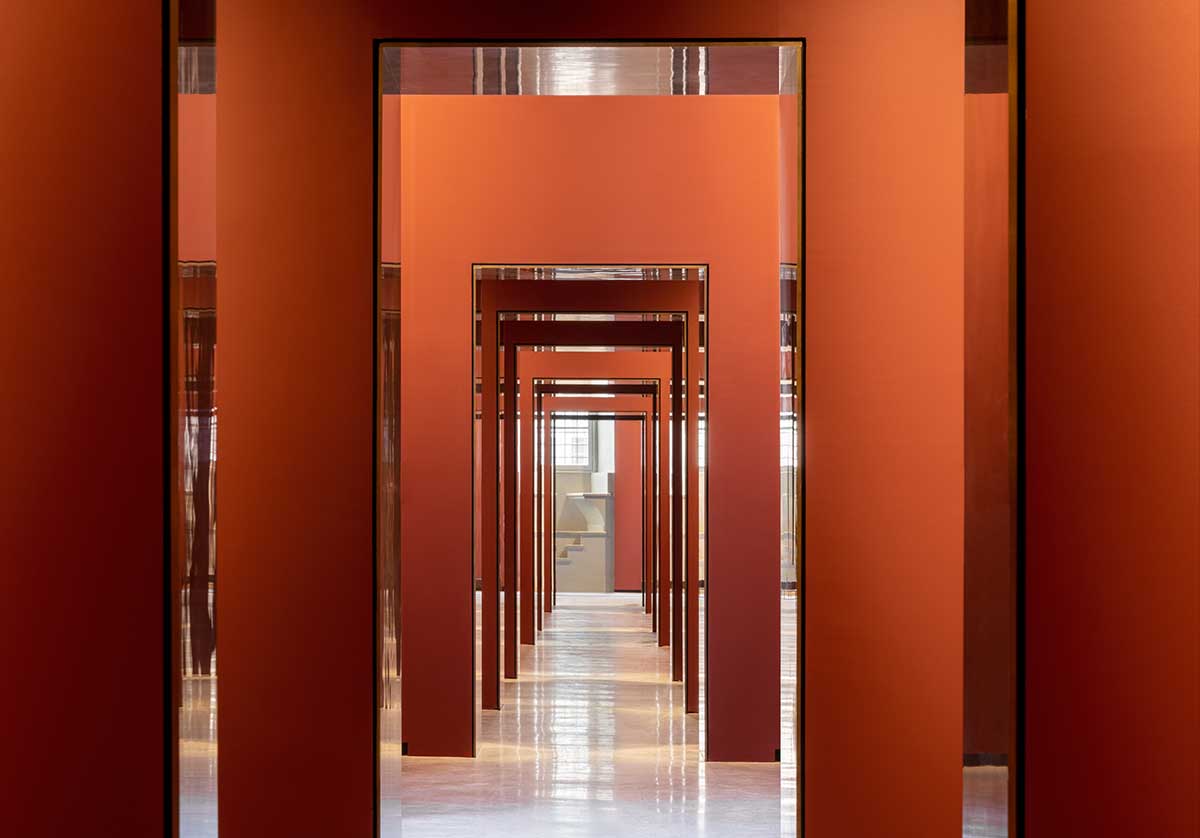
View from sale rooms
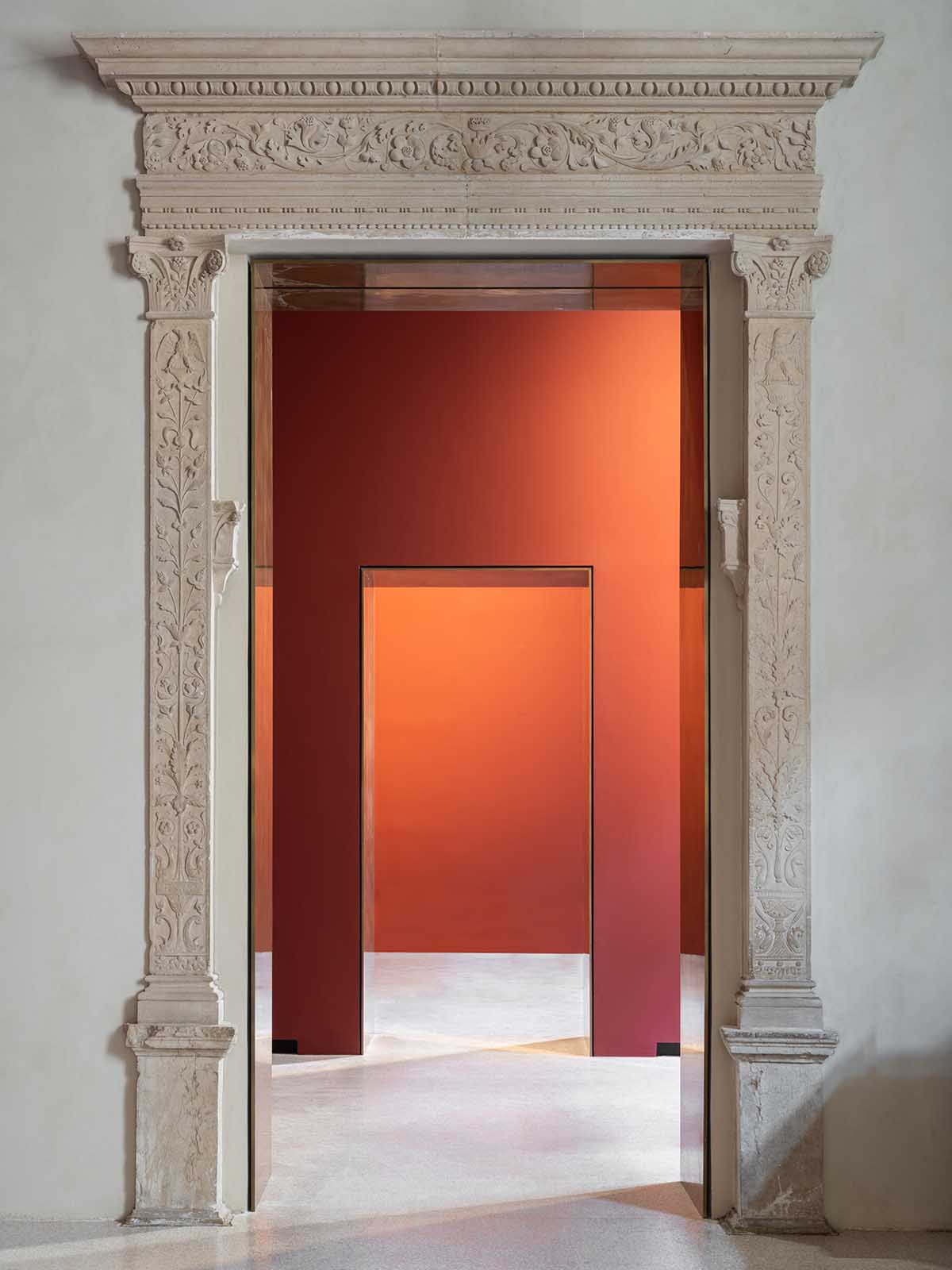
View from sale rooms
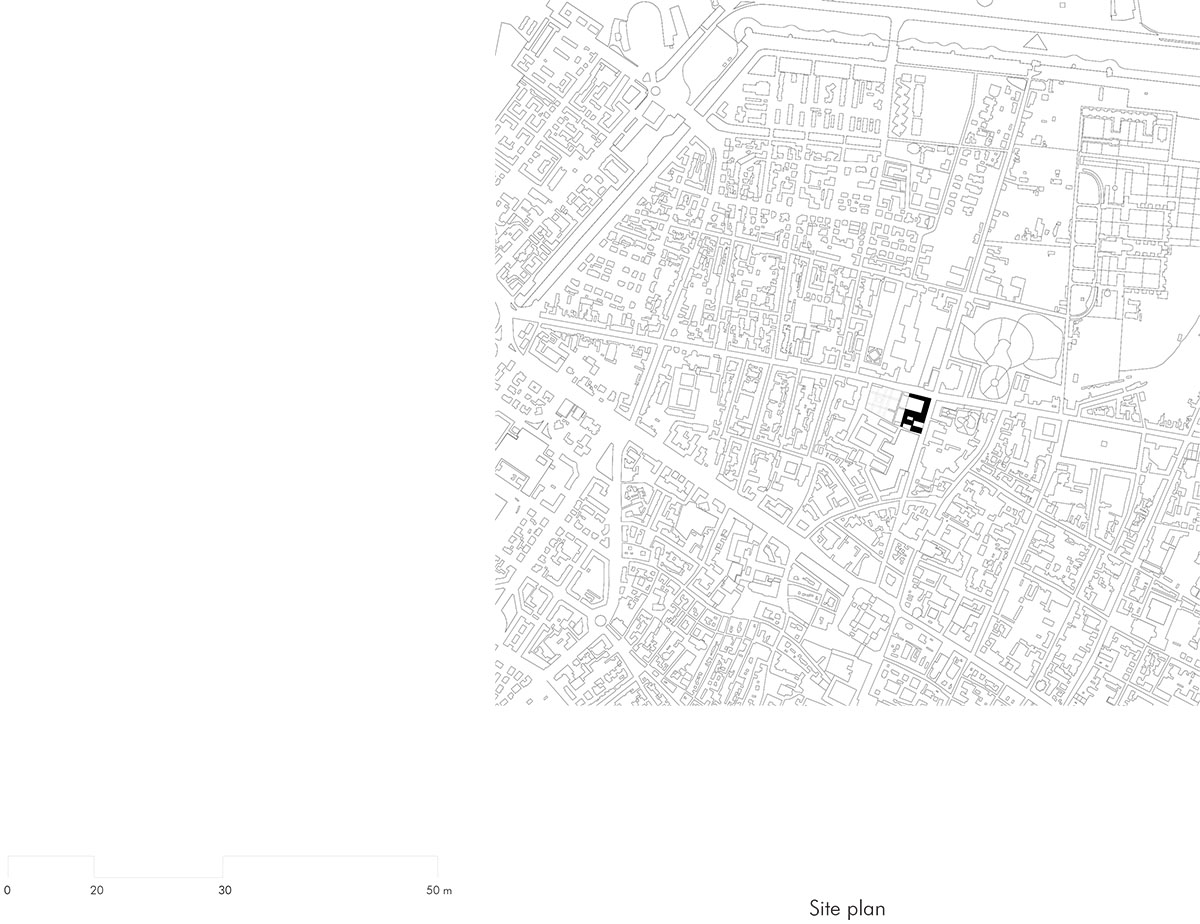
Site plan
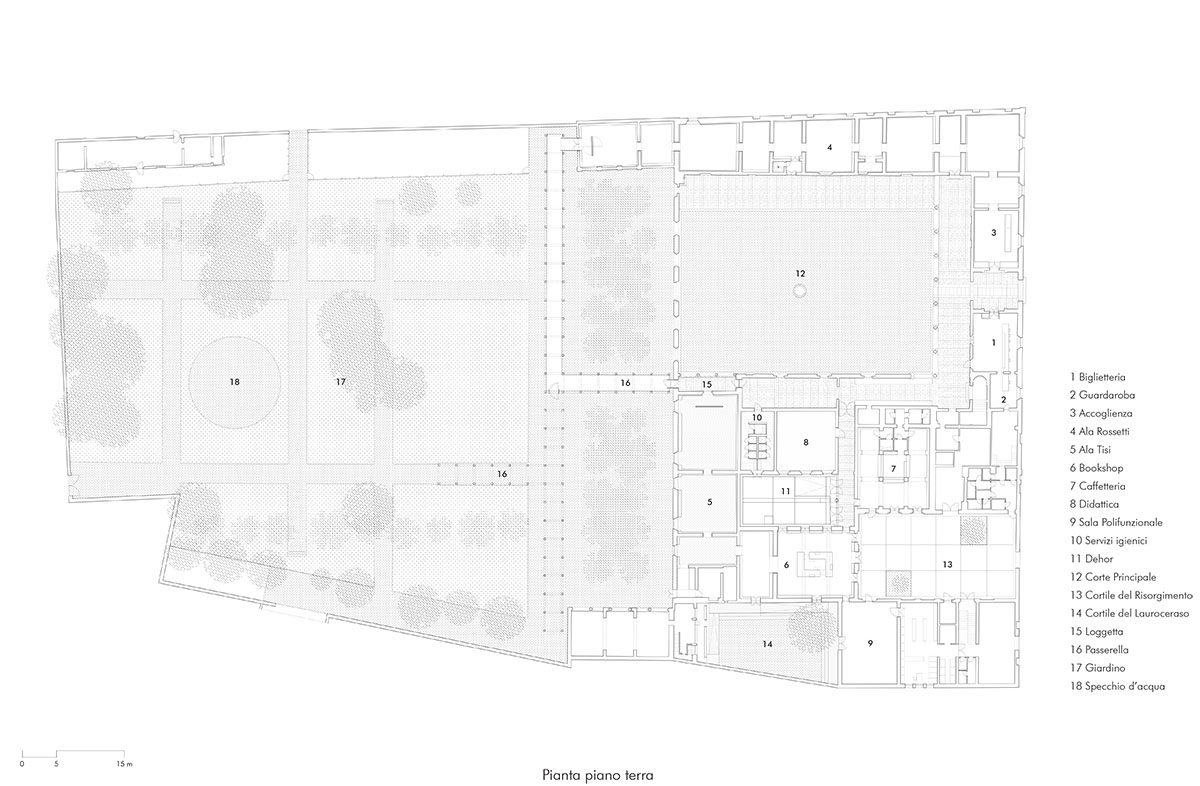
Ground floor plan
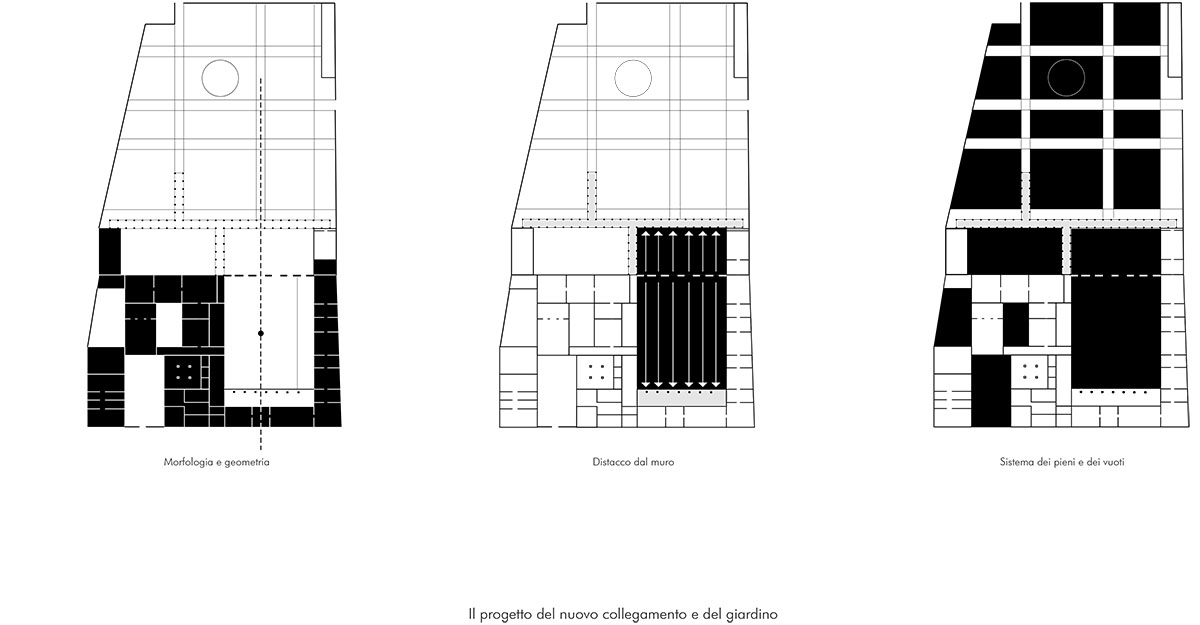
The design of the new connection and garden
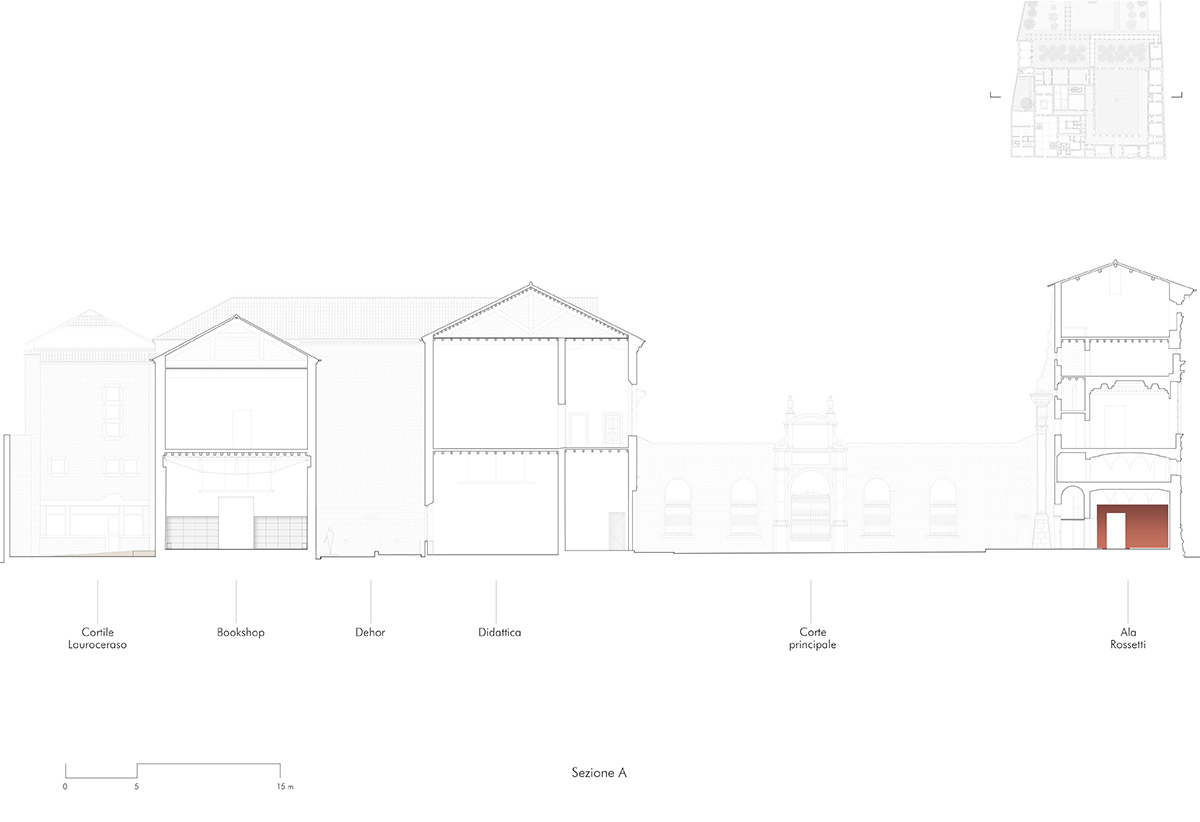
Section A
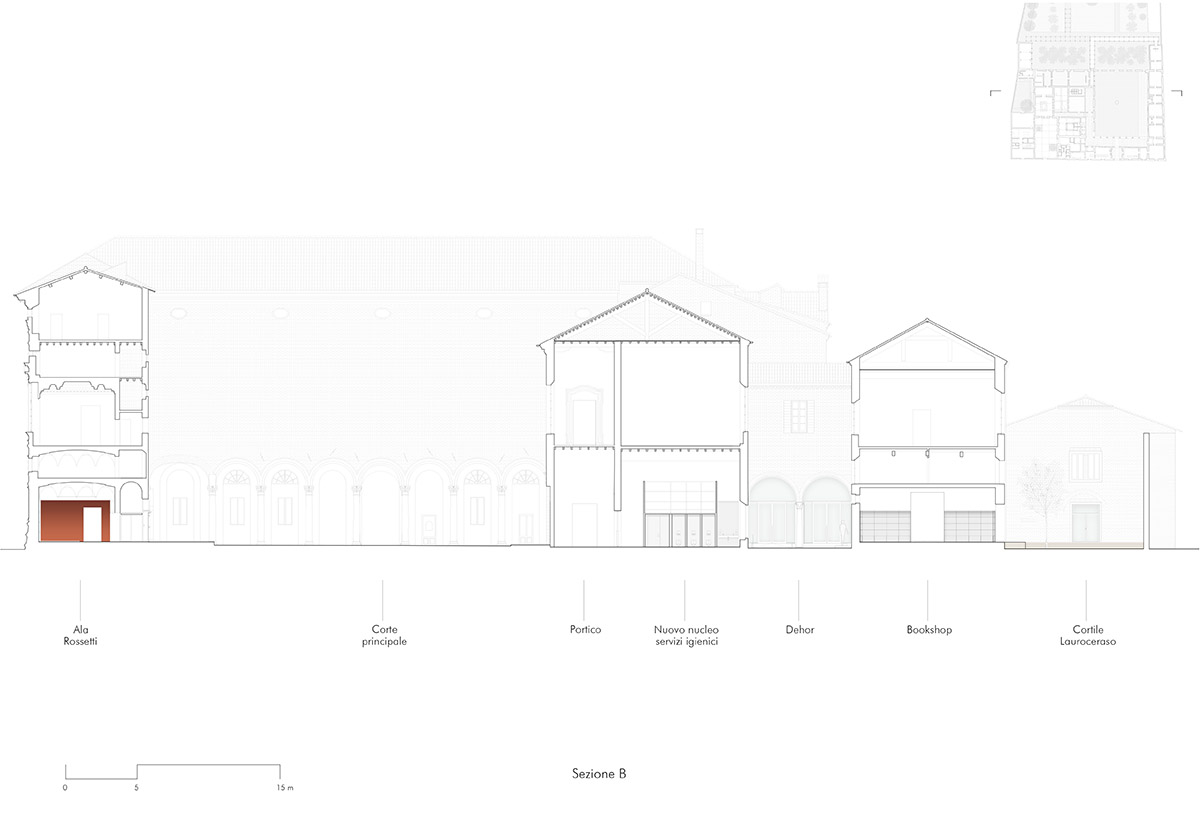
Section B
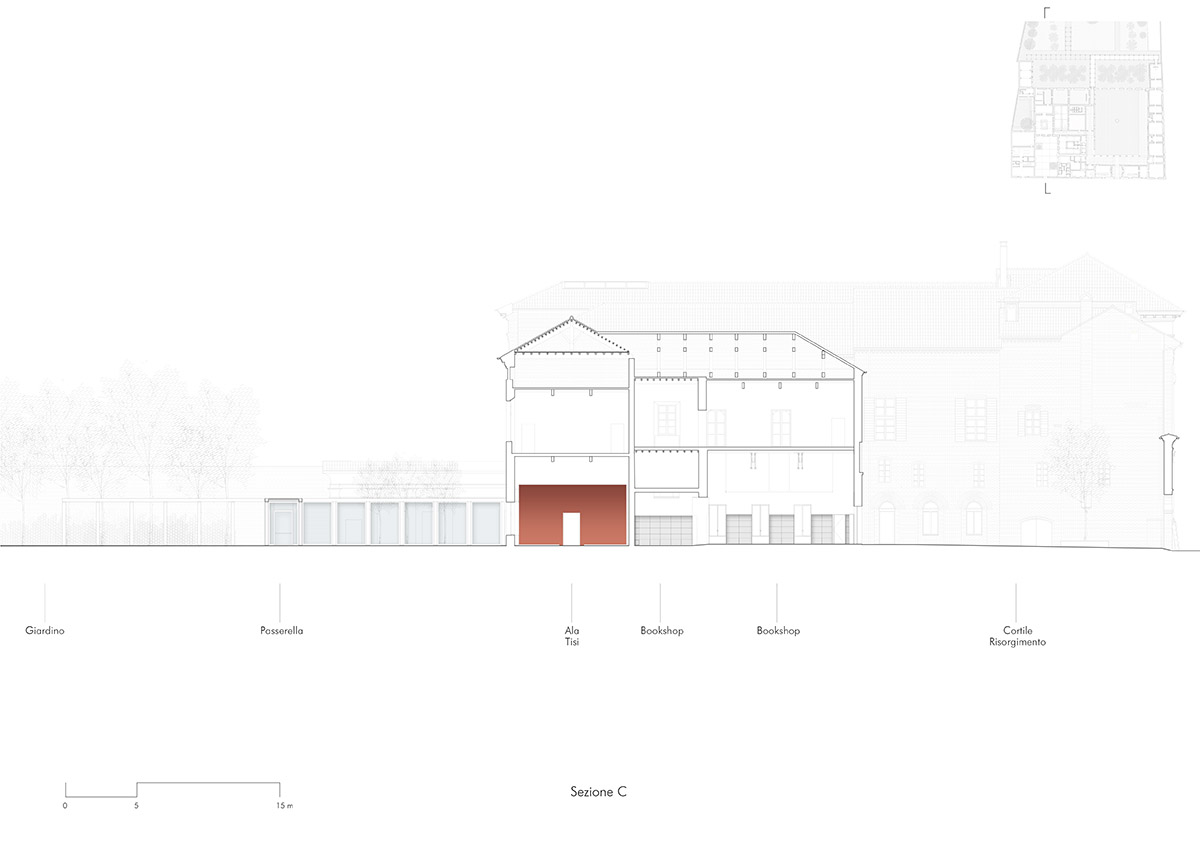
Section C
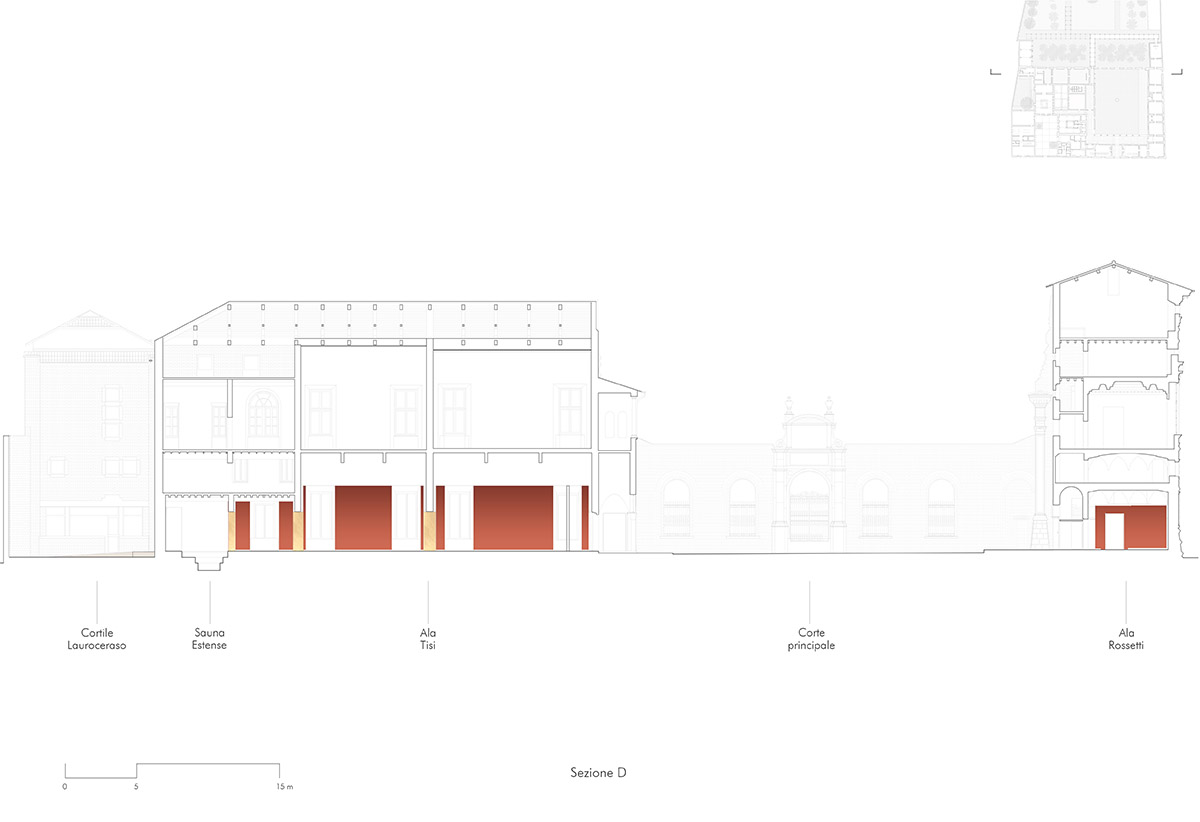
Section D
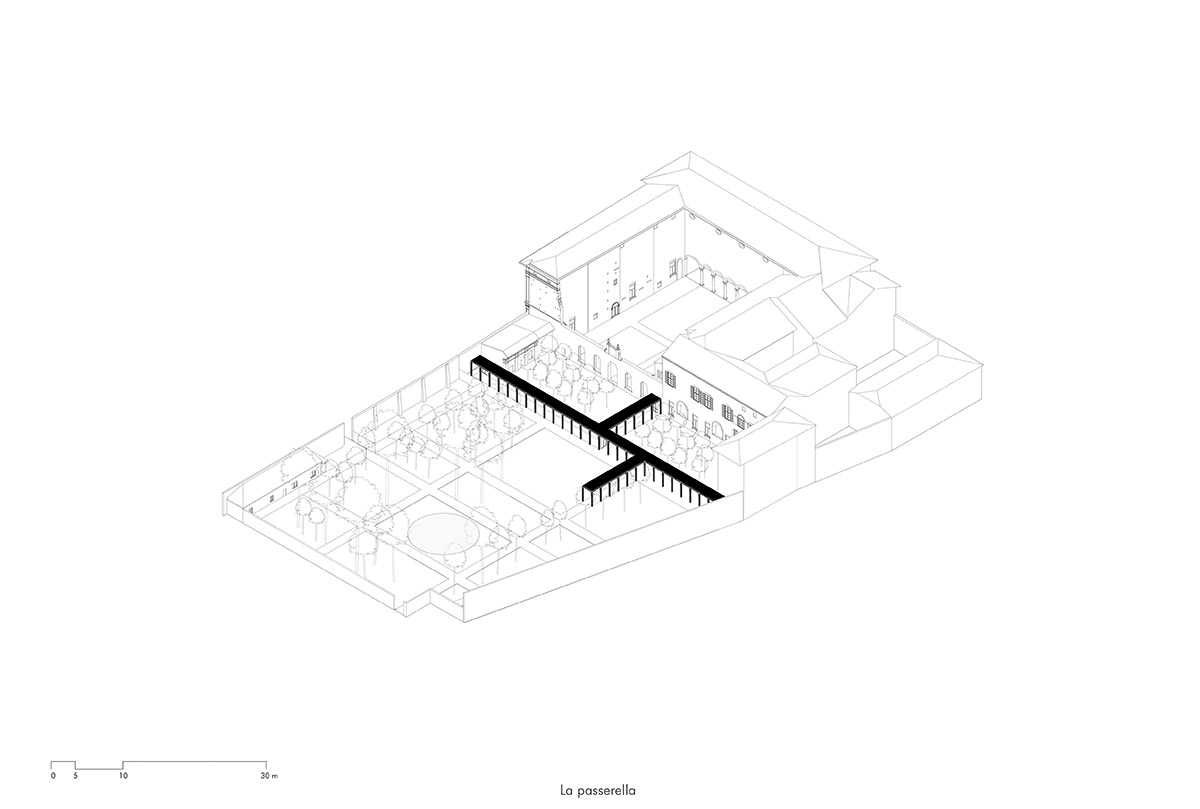
Axonometric of covered walkway
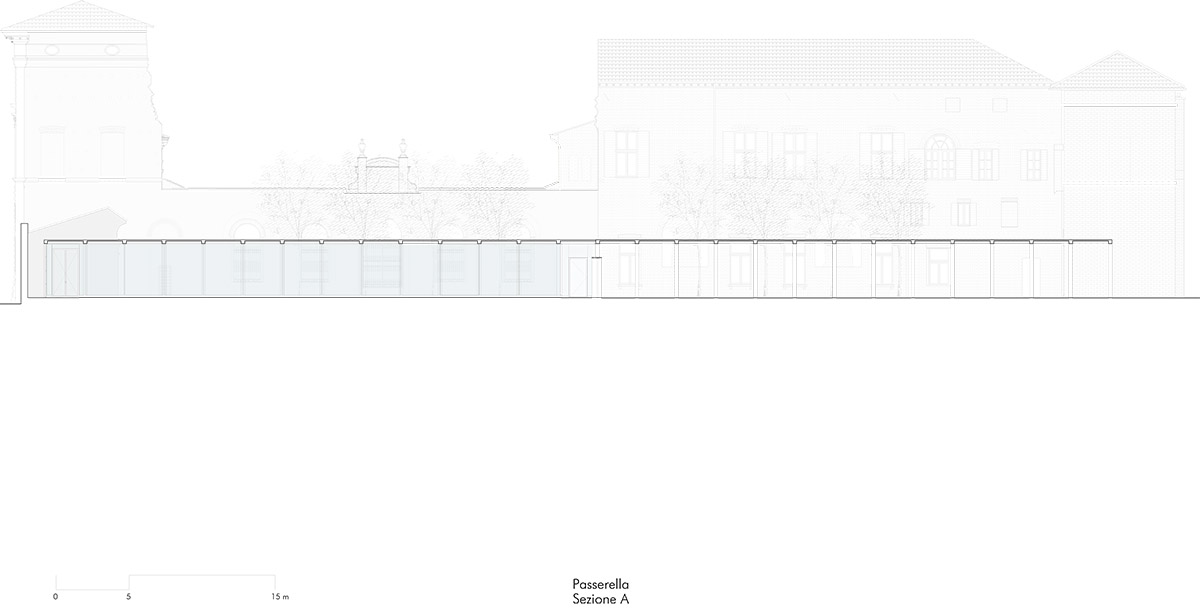
Section A of covered walkway
Based in Rome, Labics was founded in 2002 by Maria Claudia Clemente and Francesco Isidori. The name of the practice – Labics - expresses the concept of a laboratory, a testing ground for advanced ideas.
Labics designed a triangular-mirrored sculpture, called Visionair, at the 2018 Milan Design Week. The firm completed a mixed-use structure, City of Sun, in the eastern part of Rome.
Project facts
Project name: Completion of renovation, restoration and refurbishment of Palazzo dei Diamanti
Client: Municipality of Ferrara
Architects: Labics
Site Construction Management: Maria Claudia Clemente and Francesco Isidori
Structural and mechanical engineering: 3TI progetti italia
Project of the restoration works: Elisabetta Fabbri
Landscape design: Stefano Olivari
Garden light design: Massimiliano Baldieri
Project of the set-up works: Giovanni de Vito
Schedule
Design competition / announcement: 28 February 2017
Completion, Lot A: 27 December 2022
Completion Lot B: 31 January 2023
Built area: 1,727m2
Exterior spaces area: 9,078m2
All images © Marco Cappelletti
All drawings © Labics
> via Labics
