Submitted by WA Contents
Steven Holl Architects completes Rubenstein Commons building with "curved ceilings" in Princeton
United States Architecture News - Nov 21, 2022 - 16:03 2381 views
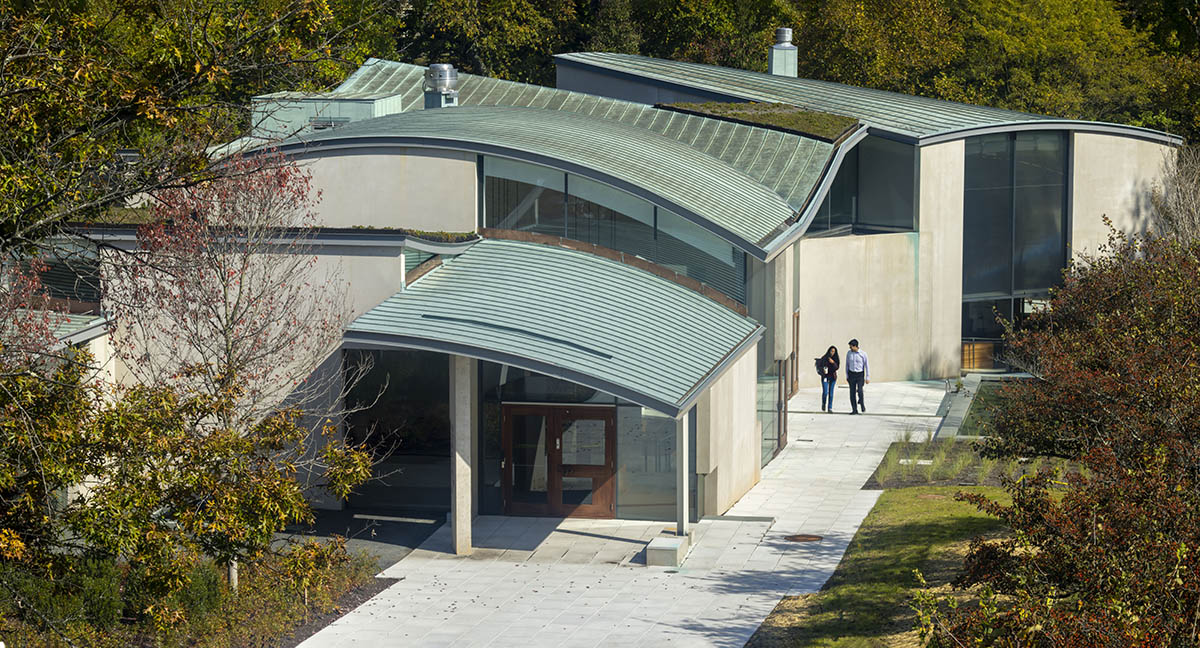
Steven Holl Architects has completed the Rubenstein Commons building at the Institute for Advanced Study (IAS) in Princeton, New Jersey, United States. The new building has been added as a new commons building on the historic campus.
Named Rubenstein Commons, the 17,175-square-feet (1,595-square-metre) building is a new meeting place and office complex in which includes meeting rooms, an indoor/outdoor café, living room, gallery of campus history, and offices.
The complex is conceived as a "social condenser" for the Institute, with its curved ceilings, giving space for “thought bubbles” of the scholars.
Aiming to be "a nexus of flexible gathering spaces", the building supports enhanced communication and collaboration among scholars and becomes an inviting social hub for the wider IAS community.
"Tasked with creating a new building with long-term architectural significance, the design integrates with the surrounding landscape and the rest of the campus, including the Institute’s flagship 1939 building Fuld Hall where Albert Einstein spent his last thinking years," said Steven Holl Architects.
Steven Holl Architects adopts the concept of "intertwining" in the design of the building and exterior circulation is weaved into and through the building.
Acting as a social condenser, it provides a variety of flexible meeting spaces supporting community and academic life on the IAS campus.
While the design is based on the existing parameters of topography primarily, it is drawn on a single-level program with gradual slopes and offers views of the courtyards.
Due to the intertwining form through the landscape, the building is connected with pools of water on the north, south, and west.
"The pools reflect sunlight into interior spaces, producing an atmosphere of reflection. Natural phenomena connect with science, physics, humanities, and art—corresponding to the Institute’s mission," said the office.
"It has been an honor and a joy to work on such an extraordinarily important project for the Institute for Advanced Study. We only hope that the inspired feelings we had in creating and making these spaces can contribute to the future social life of the Institute," said Steven Holl.
The complex has a precise geometry that is formed by "space curves" where two non-planar curves intersect. The IAS Director Robbert Dijkgraaf describes these curved ceilings as "thought bubbles" giving the scholars more flexible spaces to work. The form of curved ceilings is much more perceptible from inside.
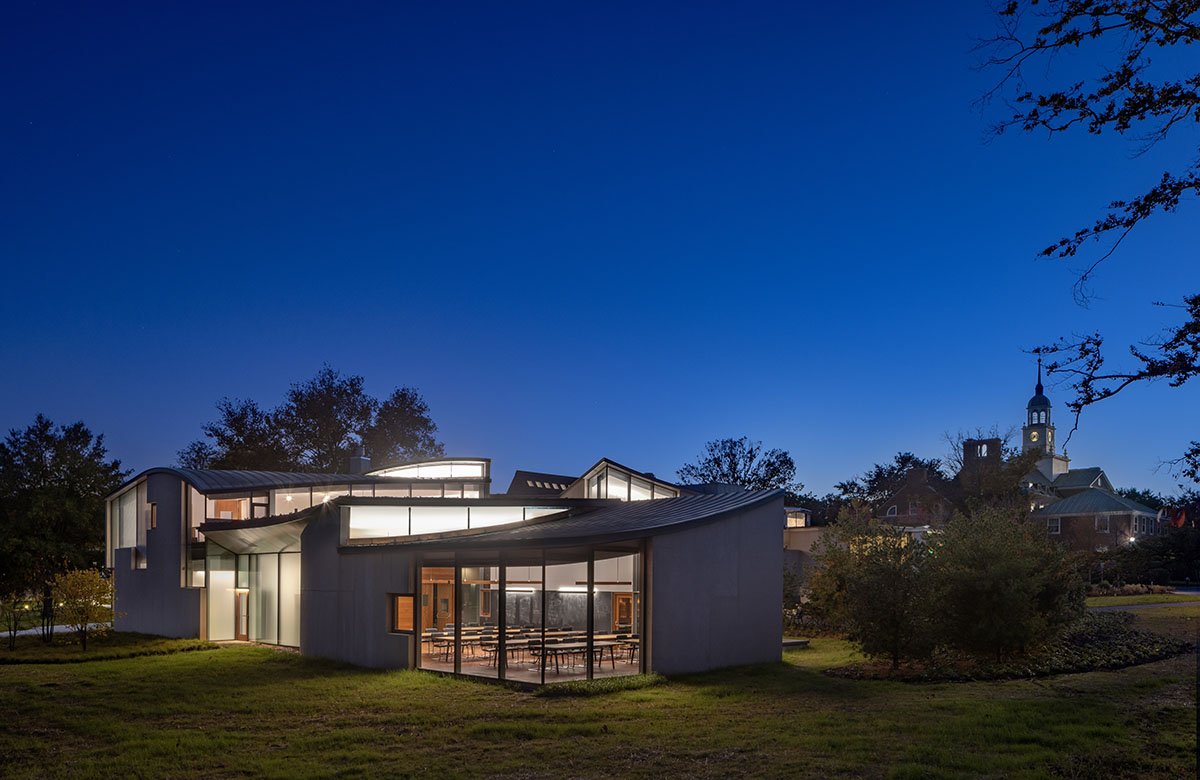
In the interiors, the studio uses functional, natural blackboards, paying homage to a storied tradition for intellectual curiosity and exchange at the IAS, which are arranged in certain locations.
To create "energizing interiors" with abundant light and colors, the office uses prismatic glass that breaks white light into the color spectrum.
Another addition is custom hand-blown light fixtures which are used to illuminate the curved ceiling geometry. Door handles inspired by knot theory and custom waterspouts greet visitors at the east and west entries to the building.
The landscape of the building, designed by New York firm Hollander Design Landscape Architects, complement the whole architecture of the building and around the pools to measure the time of a year’s passing through the four seasons.
Spring is marked on the east side with pink blooming redbuds emerging in clusters along branches of the grove, while the summer season is marked to the south with rich green leaves of gingko trees, accented by Russian Sage purple flowers.
On the other hand, fall is marked to the west with vibrant red maples and the golden gingko leaves provide a striking contrast around the south reflecting pool.
The north gardens are framed with a border of white pines and American hollies providing a green backdrop in the winter but also year-round.
Twenty geothermal wells, powered by the cycle of the earth’s seasonal temperature, heat and cool the building with radiant floors. Natural ventilation is provided with wood-framed windows and bring light and air into all spaces.
"With the opening of this forum for curiosity, discovery, and critique, we celebrate the Institute’s enduring commitment to the nourishment of the global collective intellect," said David Nirenberg, IAS Director and Leon Levy Professor.
"This is a place whose beauty will stimulate contemplation and whose space will invite the dialogue necessary for questioning at its most profound," Nirenberg added.
Steven Holl Architects was selected to design the Rubenstein Commons in March 2016 from an international competition.
The Institute for Advanced Study, founded in 1930 as one of the world’s leading centers for curiosity-driven research, is unique in its dedication to providing scholars with the tools, colleagues, environment, and freedom to pursue groundbreaking research.
Scholars are free from administrative and teaching obligations, and enjoy a tranquil campus setting, spanning 589 acres. Enabled through a visionary gift from businessman and philanthropist David M. Rubenstein, the Rubenstein Commons building will have a transformative impact on intellectual and communal life at IAS.
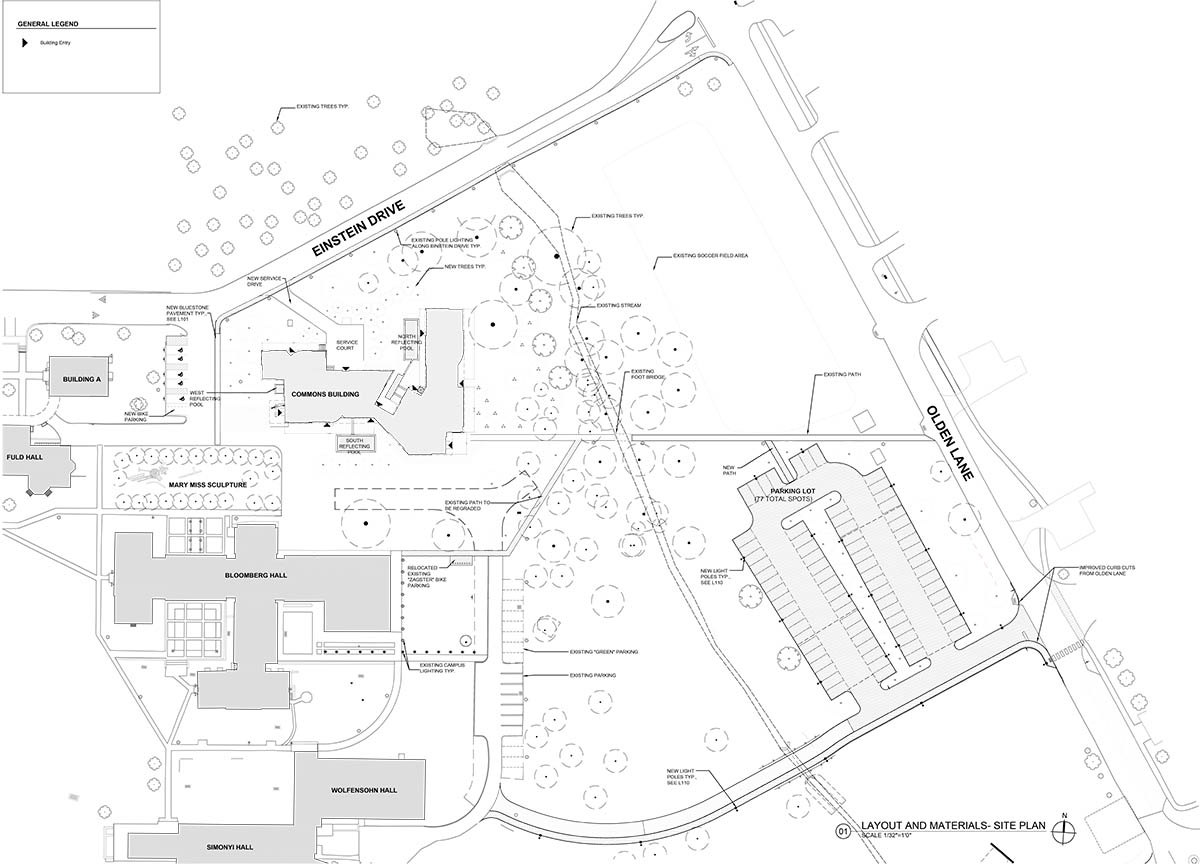
Layout plan
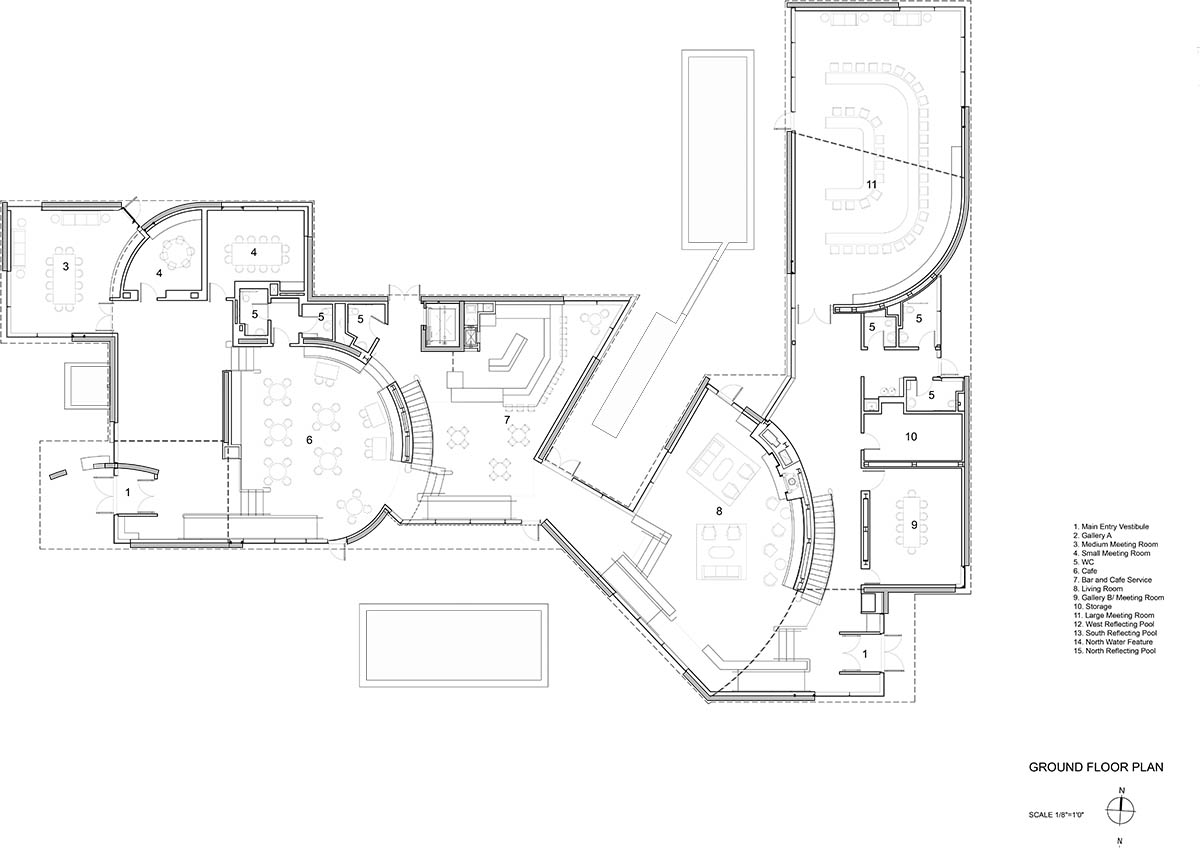
Ground floor plan
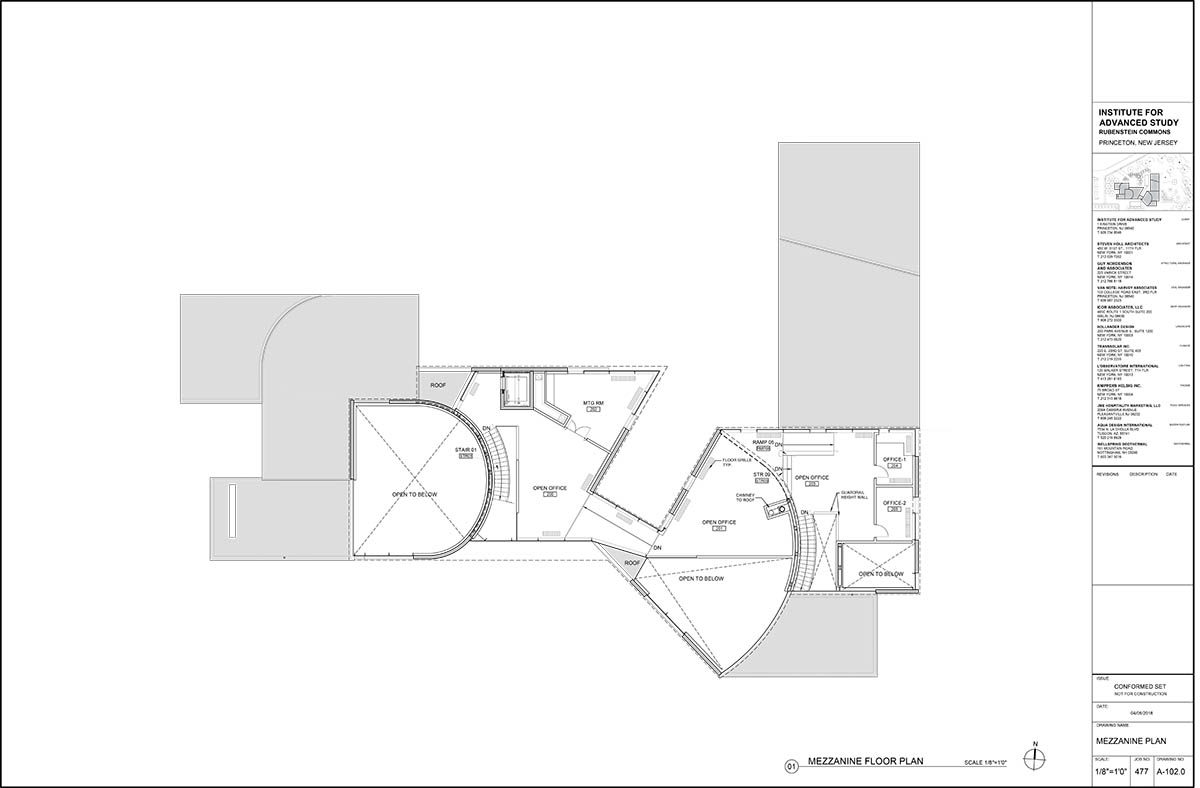
Mezzanine floor plan
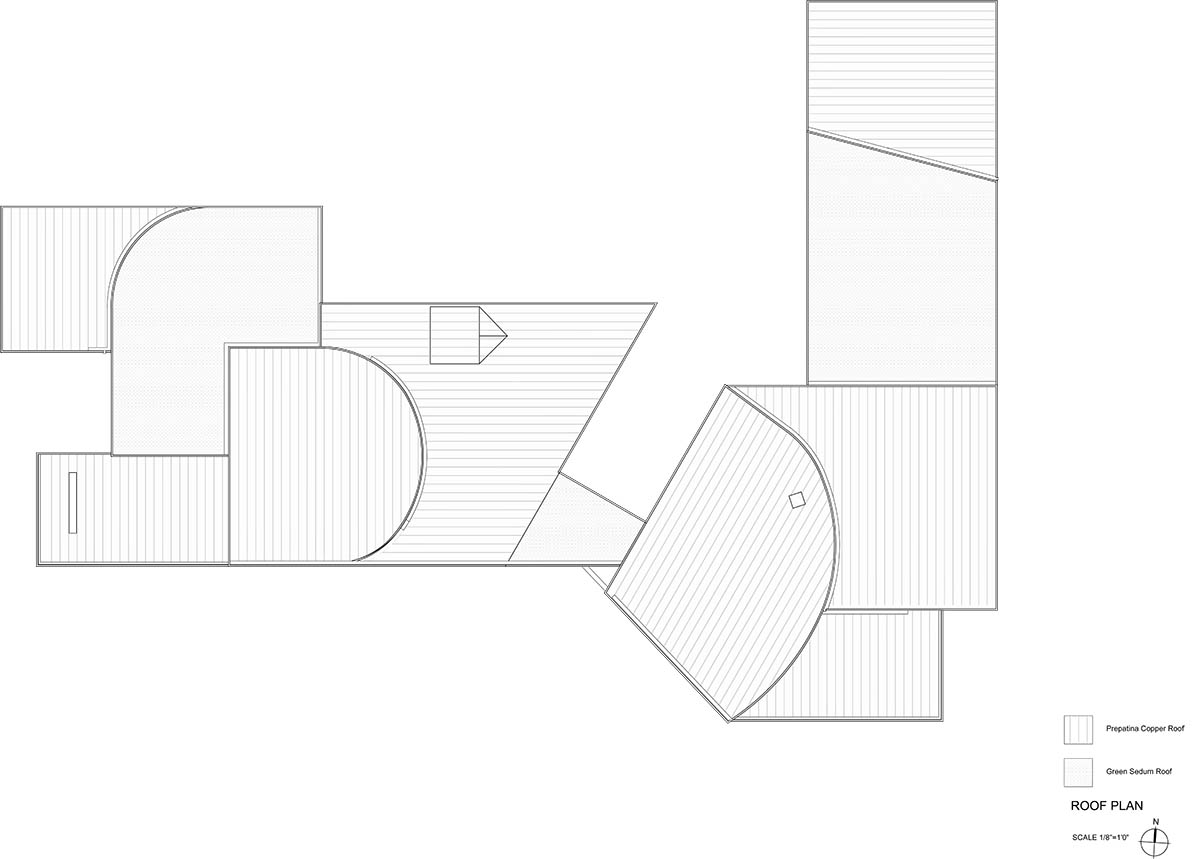
Roof plan
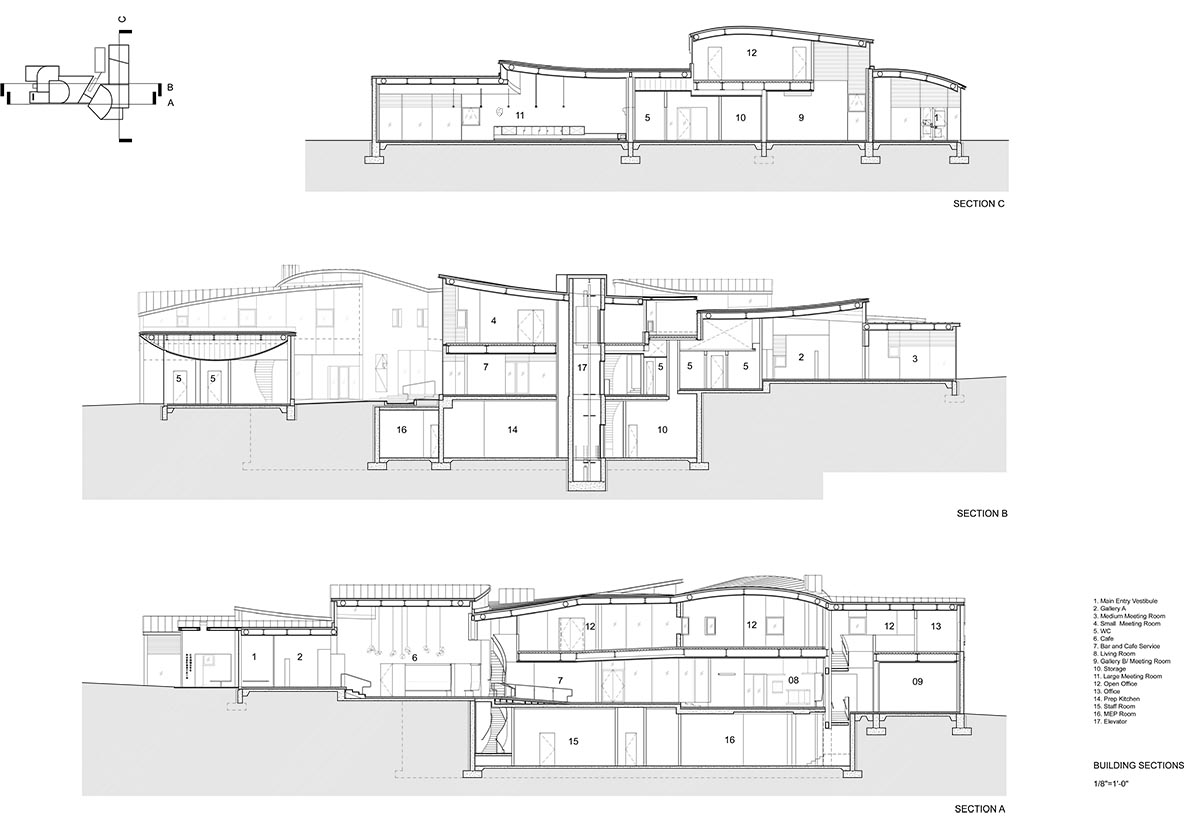
Sections
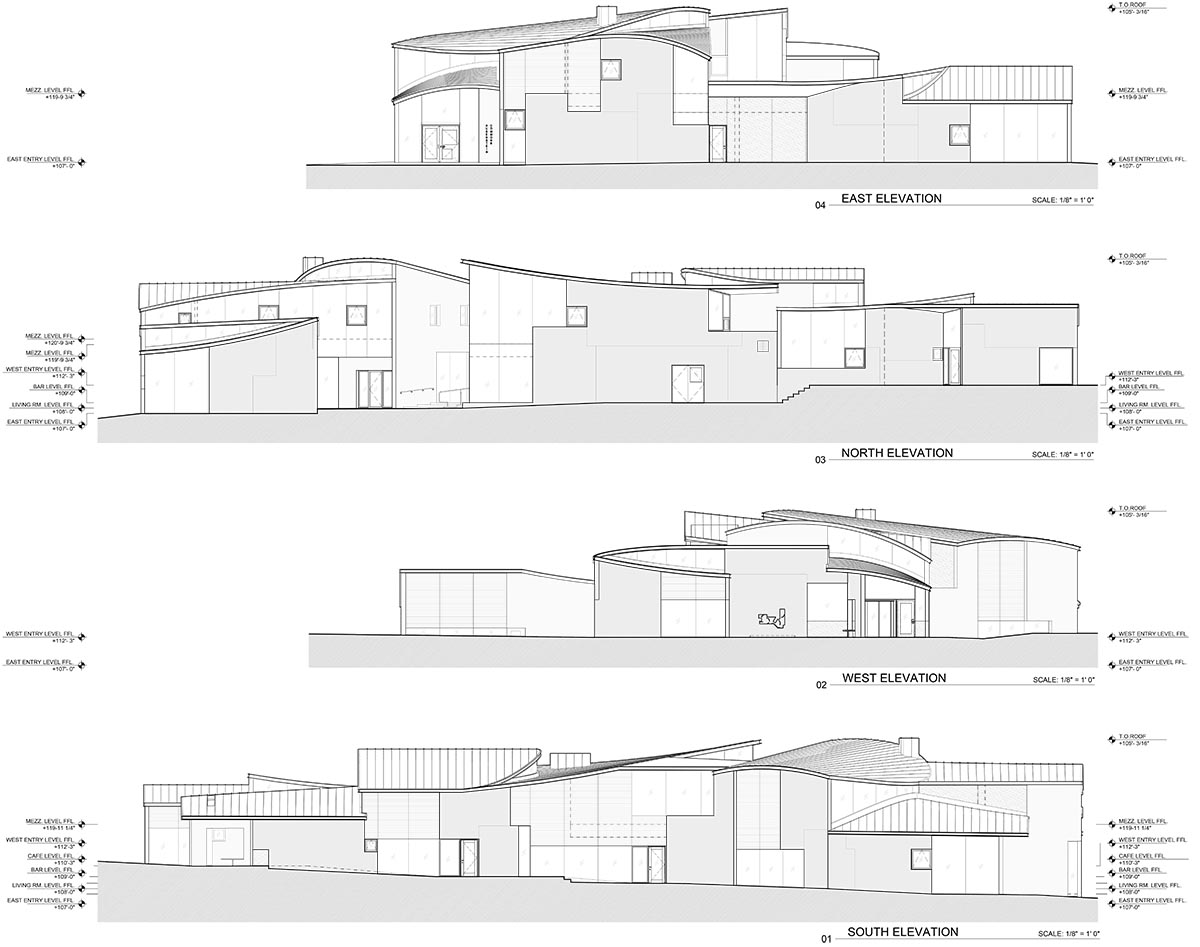
Elevations
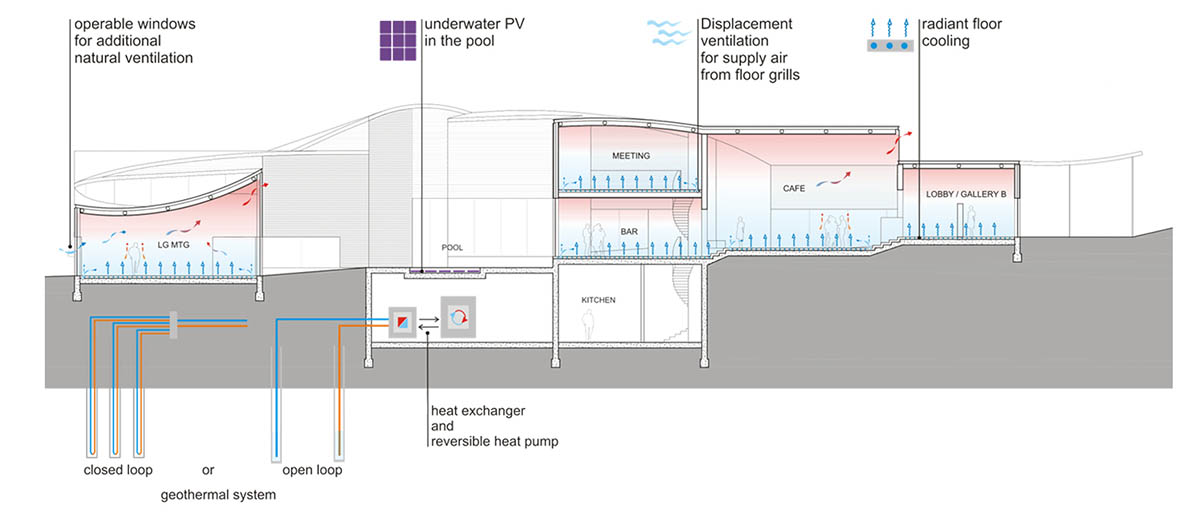
Geothermal Heating & Cooling
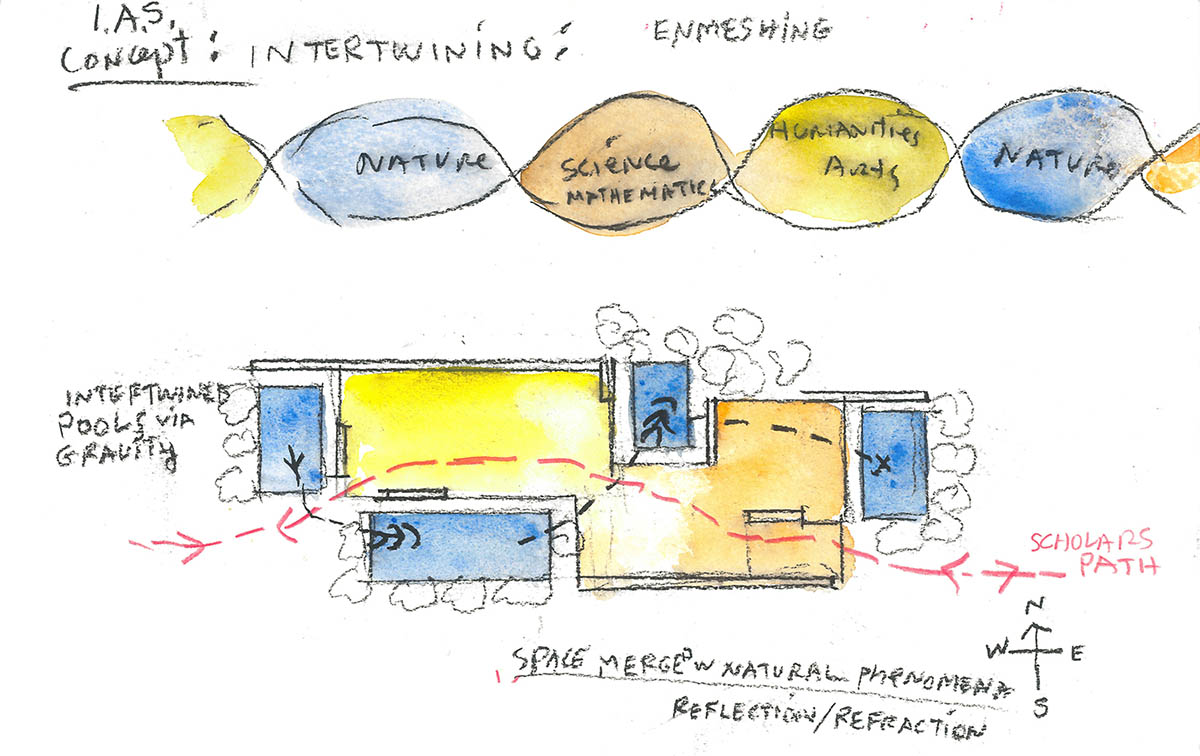
IAS Rubenstein Commons Concept Intertwining Enmeshing. Image by Steven Holl
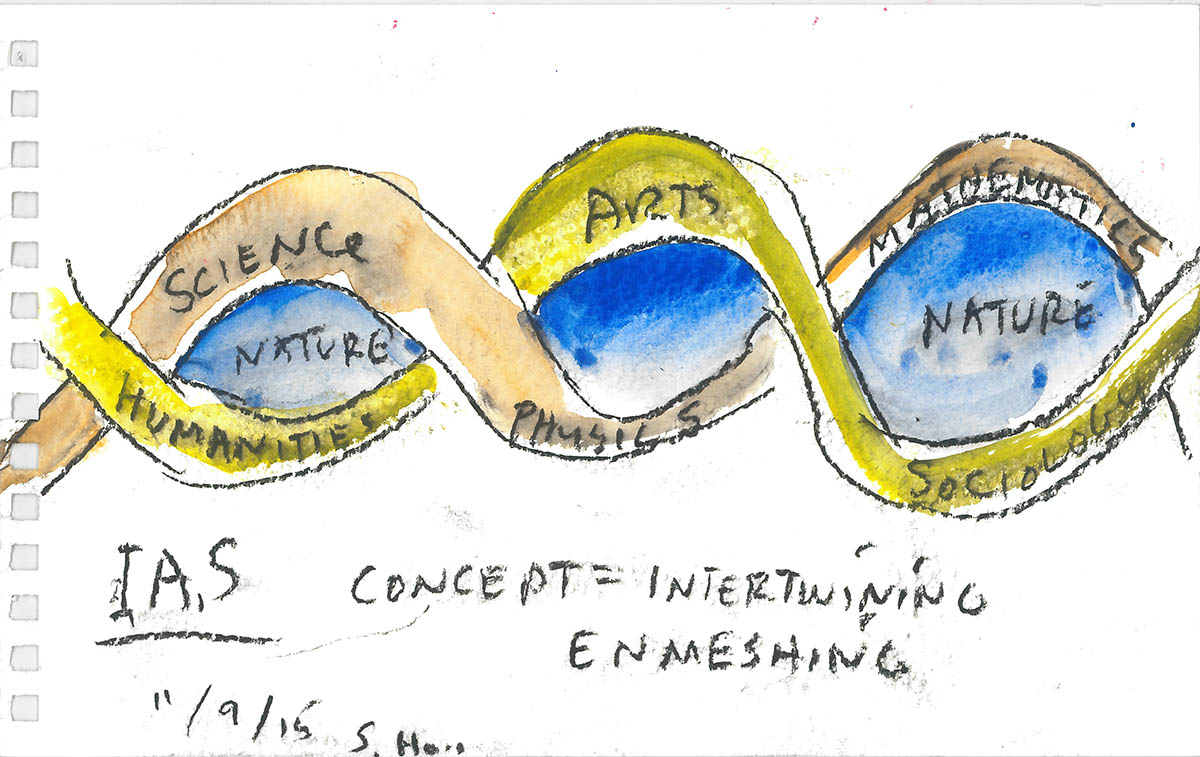
IAS Rubenstein Commons Concept Sketch Intertwining Enmeshing. Image by Steven Holl
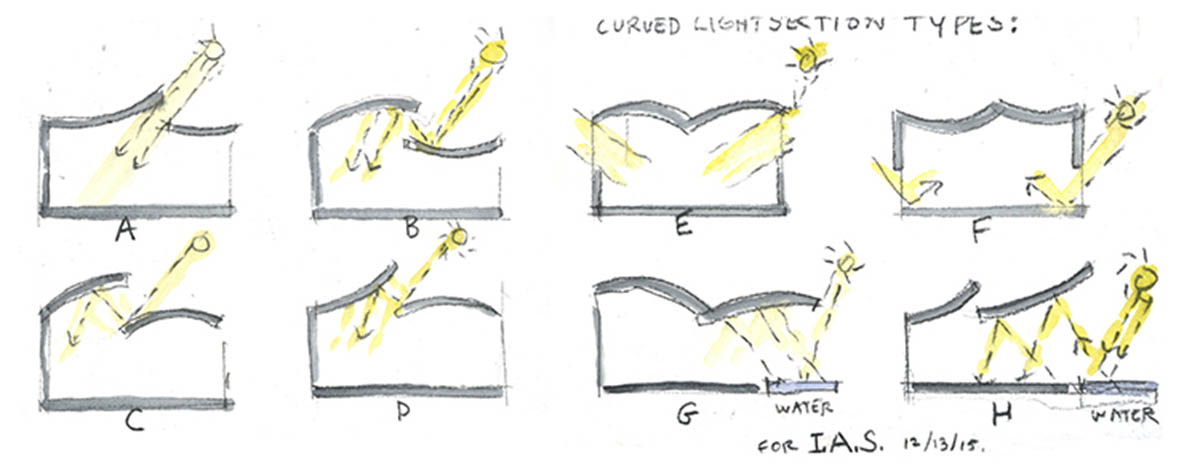
IAS Rubenstein Commons Curved Light Section Types. Image by Steven Holl
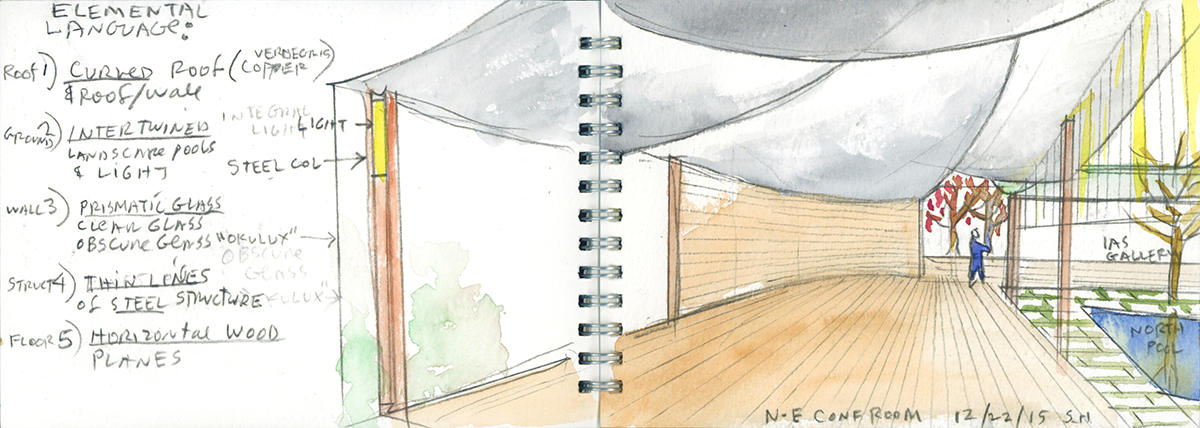
IAS Rubenstein Commons Elemental Language. Image by Steven Holl
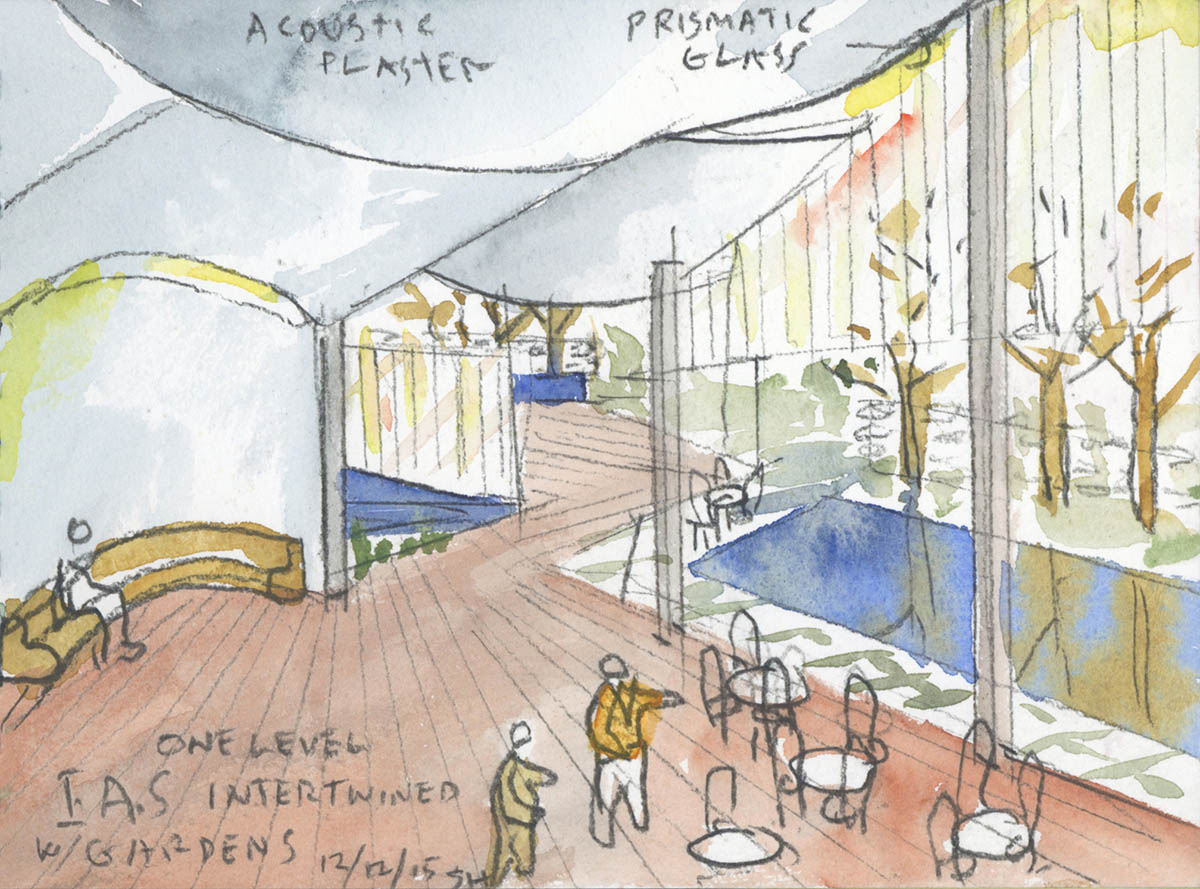
IAS Rubenstein Commons One Level Intertwined with Gardens. Image by Steven Holl
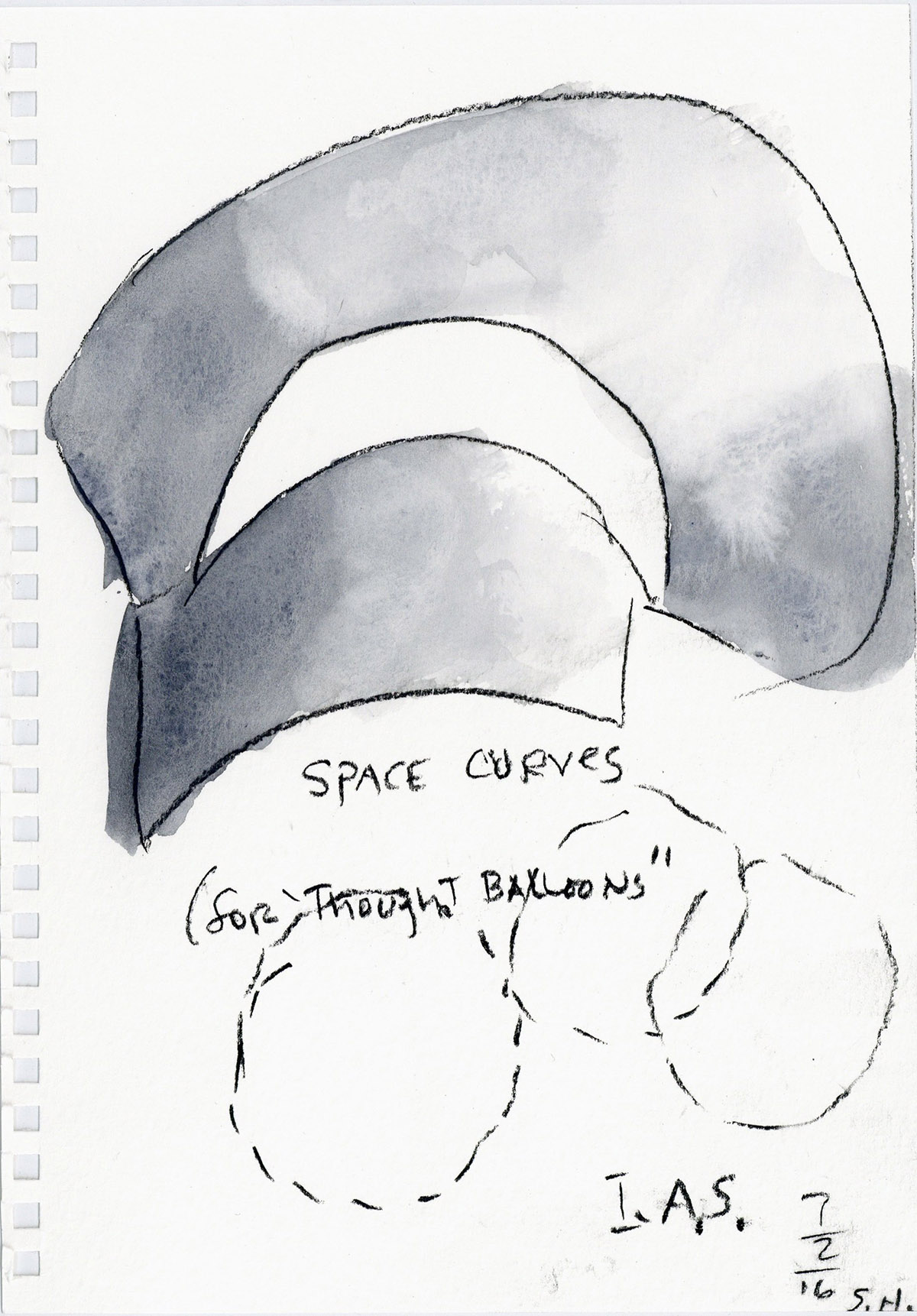
IAS Rubenstein Commons Space Curves. Image by Steven Holl
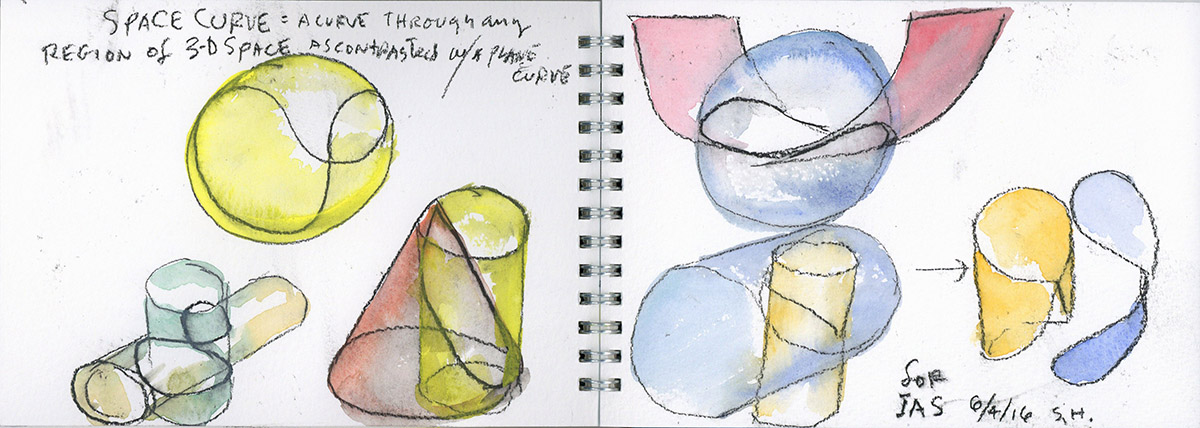
IAS Rubenstein Commons Space Curves Sketch. Image by Steven Holl
Steven Holl Architects was founded in 1977 by Steven Holl. Steven Holl leads the office with partners Noah Yaffe, Chris McVoy, Roberto Bannura, and Dimitra Tsachrelia.
Working globally, the studio has three offices in New York City, the Hudson Valley, and Beijing. Steven Holl Architects also completed the Cofco Cultural and Health Center in Shanghai, China and the expansion of Hotel Loisium in Langenlois, Austria.
Project facts
Project name: Rubenstein Commons
Architects: Steven Holl Architects
Location: Princeton, New Jersey, United States
Building footprint: 9,620 sqft
Building area: 17,175 sqft
Client: Institute for Advanced Study
Team:
Steven Holl (design architect, principal)
Noah Yaffe (partner in charge)
Christina Yessios (project architect)
Yun Shi (assistant project architect)
Marcus Carter, Alessandra Catherina Calaguire, Michael Haddy, Magdalena Naydekova (project team)
Xi Chen, Carolina Cohen Freue, Michael Haddy (competition team)
Structural engineer: Guy Nordenson and Associates
Mechanical engineer: Icor Associates
Interior design: Steven Holl Architects
Landscape architects: Hollander Design Landscape Architects
Climate engineer: Transsolar
Lighting design: L’Observatoire International
Façade consultant: Knippers Helbig
General contractor: W.S. Cumby Inc.
All images © Paul Warchol.
All drawings © Steven Holl Architects.
All concept sketches © Steven Holl.
> via Steven Holl Architects
