Submitted by WA Contents
Steven Holl Architects completes Loisium Hotel expansion in Langenlois, Austria
Austria Architecture News - Jun 29, 2021 - 15:04 7498 views

Steven Holl Architects has completed the expansion of Hotel Loisium in Langenlois, Austria.
The expansion of Hotel Loisium and Wine Center, which was designed by Steven Holl Architects in 2005, increases the hotel’s facilities with additional guestrooms, board rooms, and a conference center.
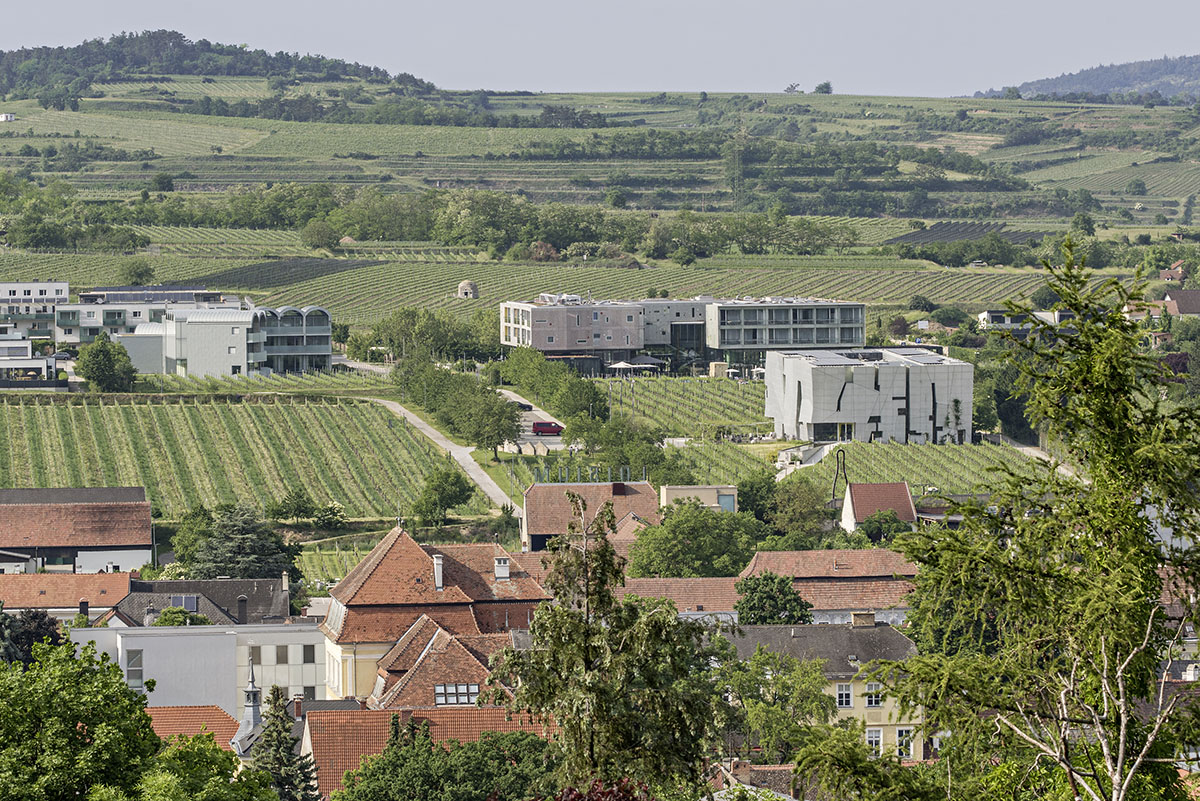
Image © Hertha Hurnaus
A 30-room extension is located in Langenlois, 60 minutes west of Vienna, on a gently south-sloping vineyard. Steven Holl Architects worked with associate architects Sam-Ott-Reinisch on the expansion of the hotel.
"Architecture, always a collaboration, is especially a joy when the team is made of true friends and great clients who deeply appreciate the spirit and love of detail, light, and space that architecture communicates," said Steven Holl.
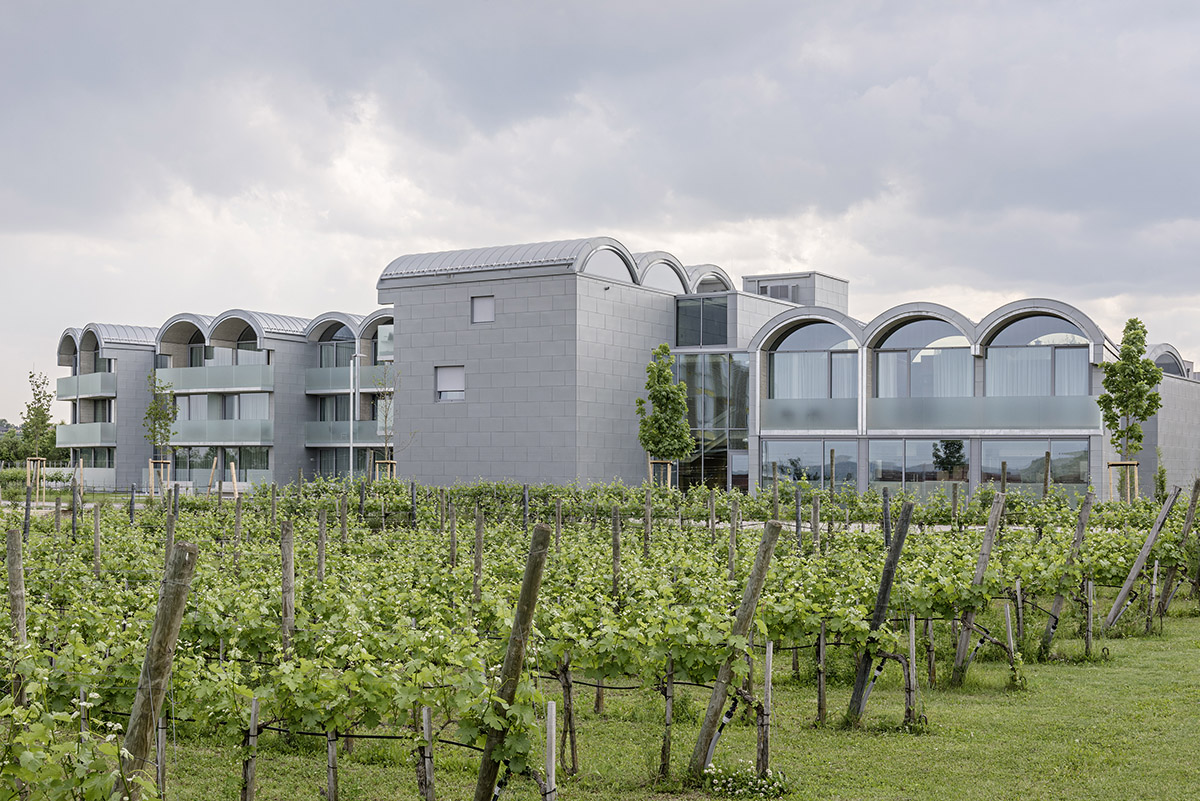
Image © Hertha Hurnaus
The Loisium Hotel and Wine Center embraces the rich local heritage of an ancient wine vault system. Featuring a historic subterranean network, the project includes stone passages that are 900 years old, underlies the urban plan of the town.
The first two buildings of the Steven Holl Architects designed Loisium Hotel Complex sought to create an analogical relation to the geometry of the cellars, with the Wine Center, built in 2003, embedded within the vineyards and the Hotel, built in 2005, referencing the branching morphology of the vaults above.
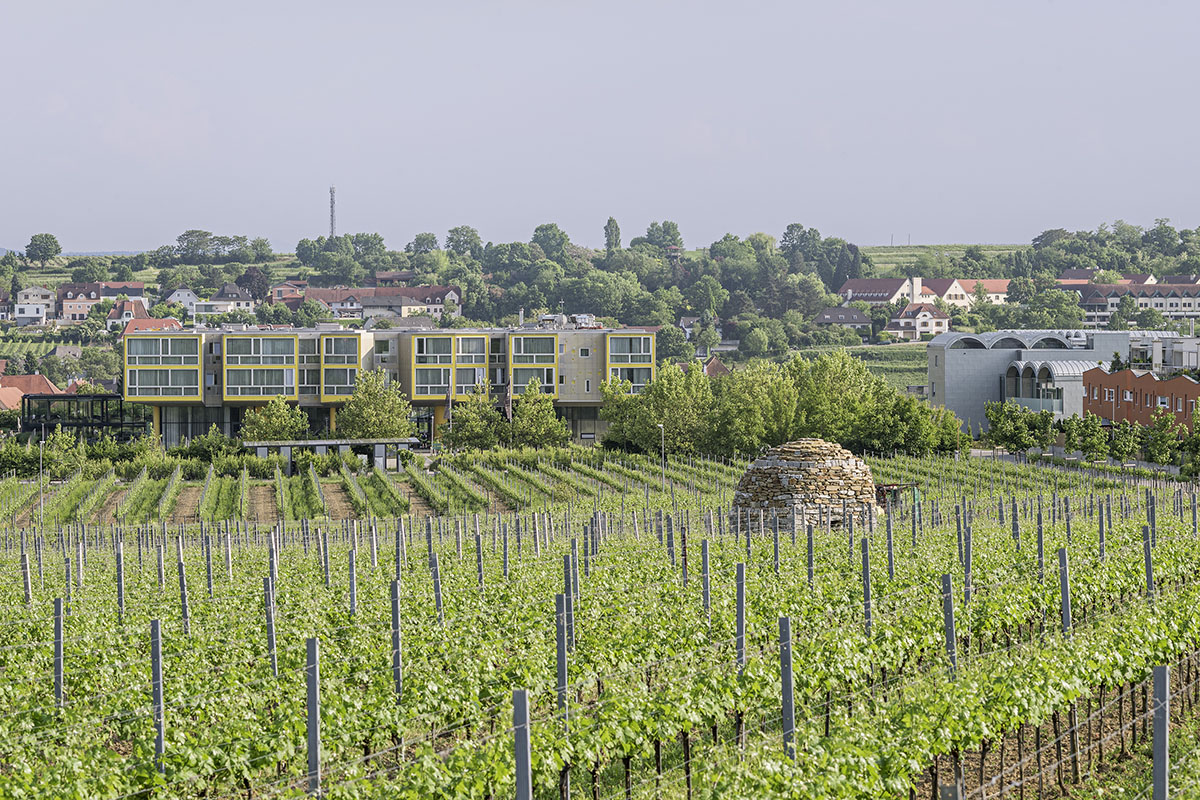
Image © Hertha Hurnaus
As Steven Holl Architects explain, the concept for the 30-room Hotel Expansion “out of the ground” connects to the original vaults via precast vaulted rooms. It includes a reflecting pool at the entry reflects the curved geometry.
According to the team, together, these three elements represent three basic types of architecture: under, in, and over the ground.
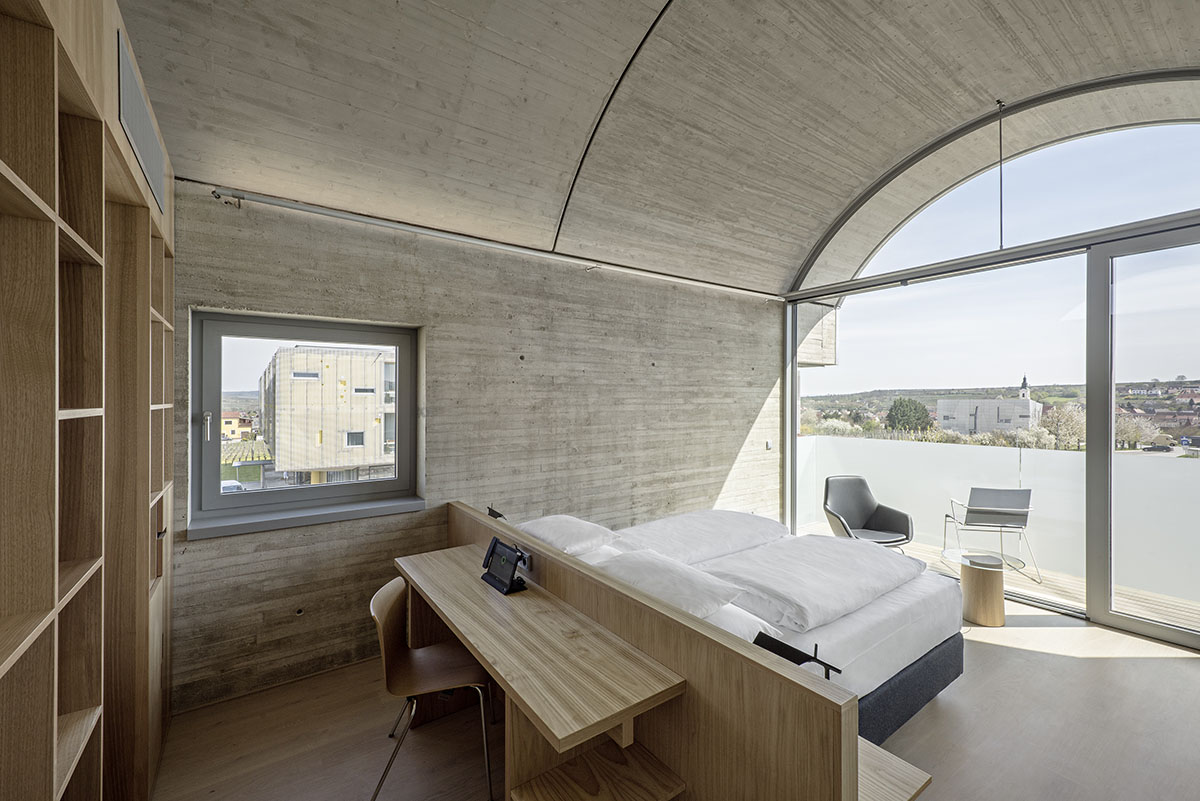
Image © Hertha Hurnaus
The roofs and walls of the expansion building are clad in Rheinzink. The matte natural material is pre-weathered to blend with the landscape and sky.

Image © Hertha Hurnaus
Glass walls at the hotel rooms provide views to the mountains, vineyards and existing Loisium Hotel and Wine Center. Board form exposed concrete walls compliment custom natural wood millwork. For construction, the studio used cast-in-place board form concrete with precast vaults.
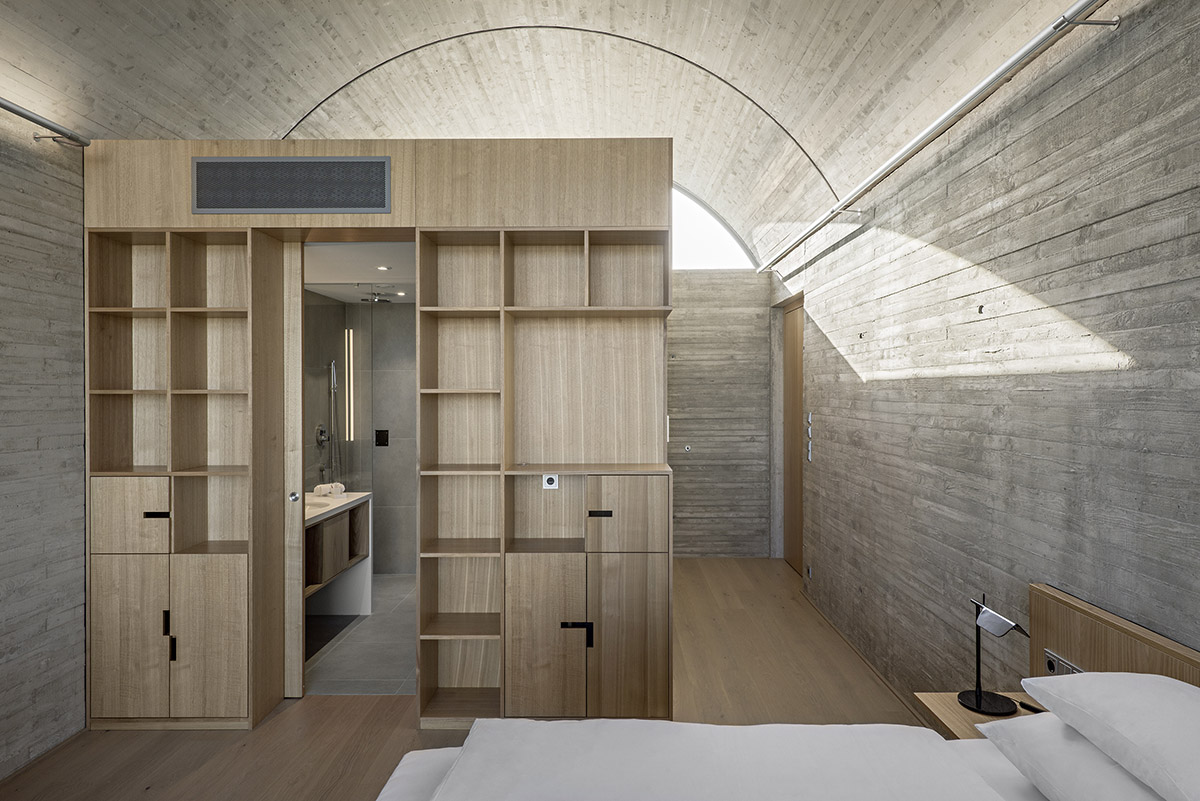
Image © Hertha Hurnaus
The Loisium Wine and Spa Resort celebrated the completion of the new extension with a soft opening in May and is open to the public in Summer 2021.

Image © Holzinger/Sam Architects
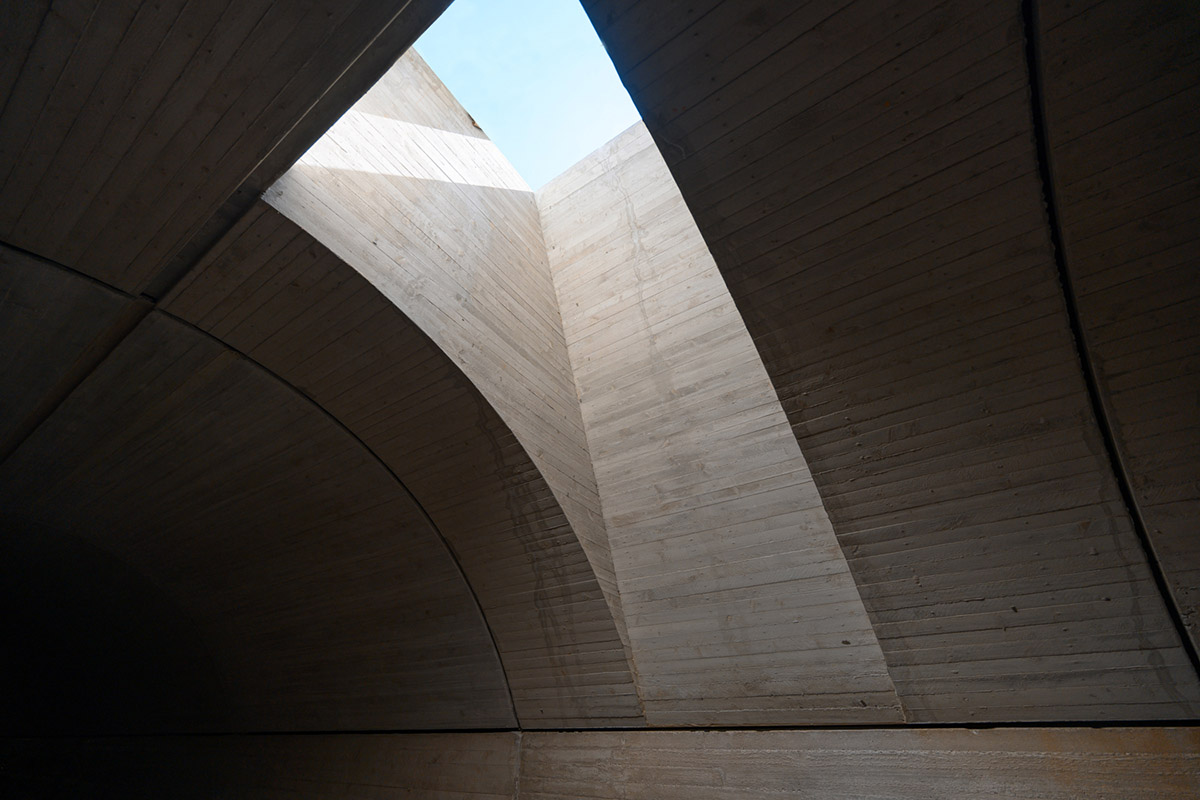
Image © Holzinger/Sam Architects
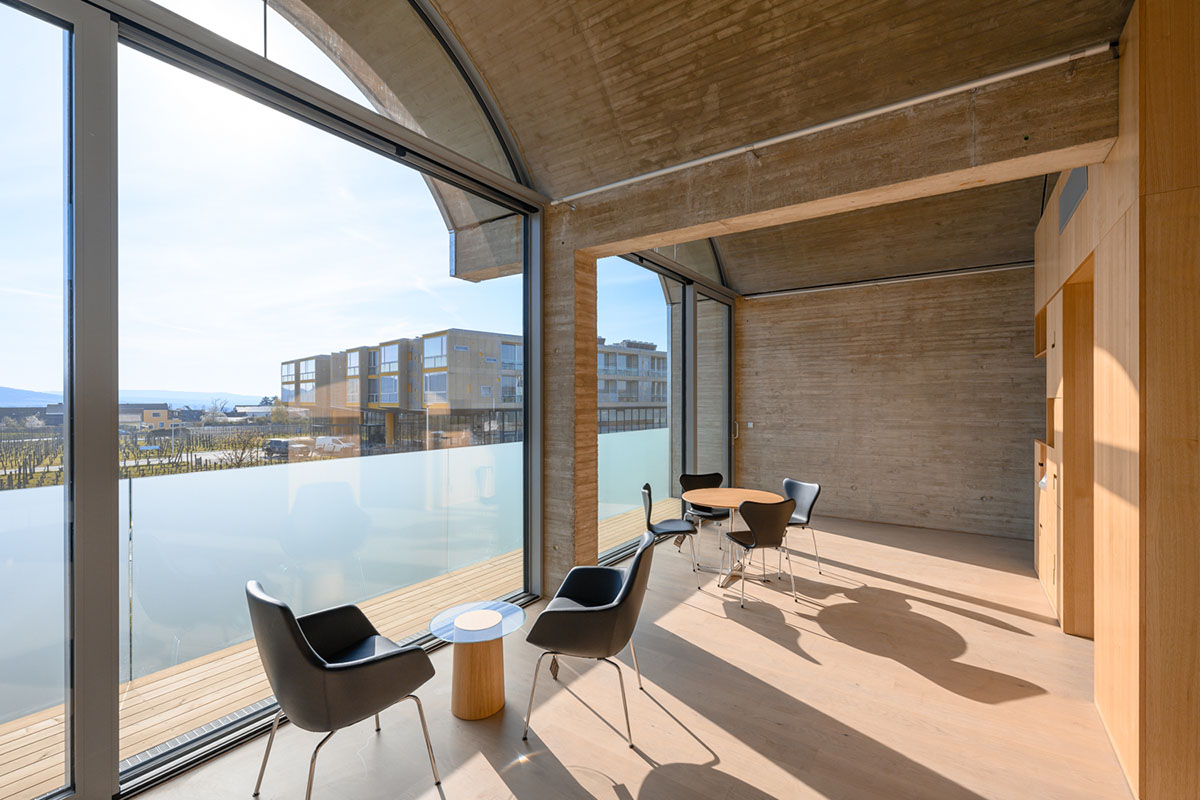
Image © Holzinger/Sam Architects
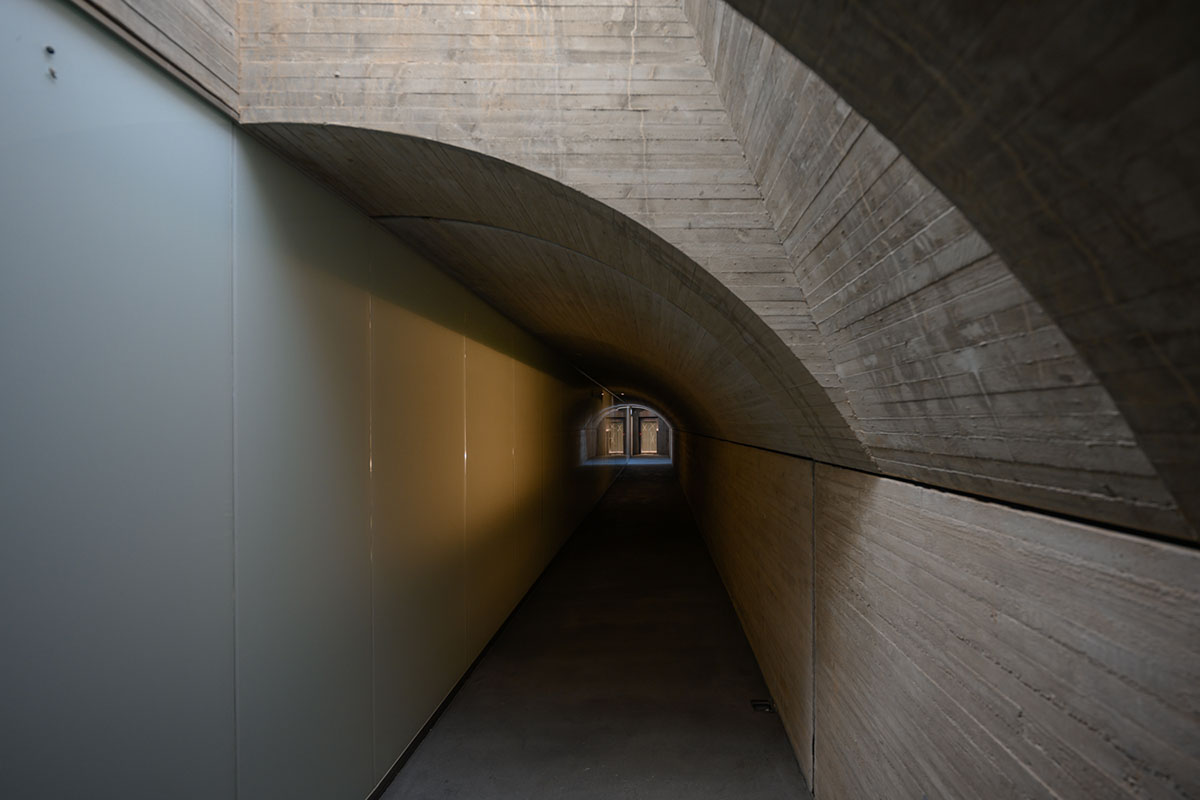
Image © Holzinger/Sam Architects

Image © Holzinger/Sam Architects
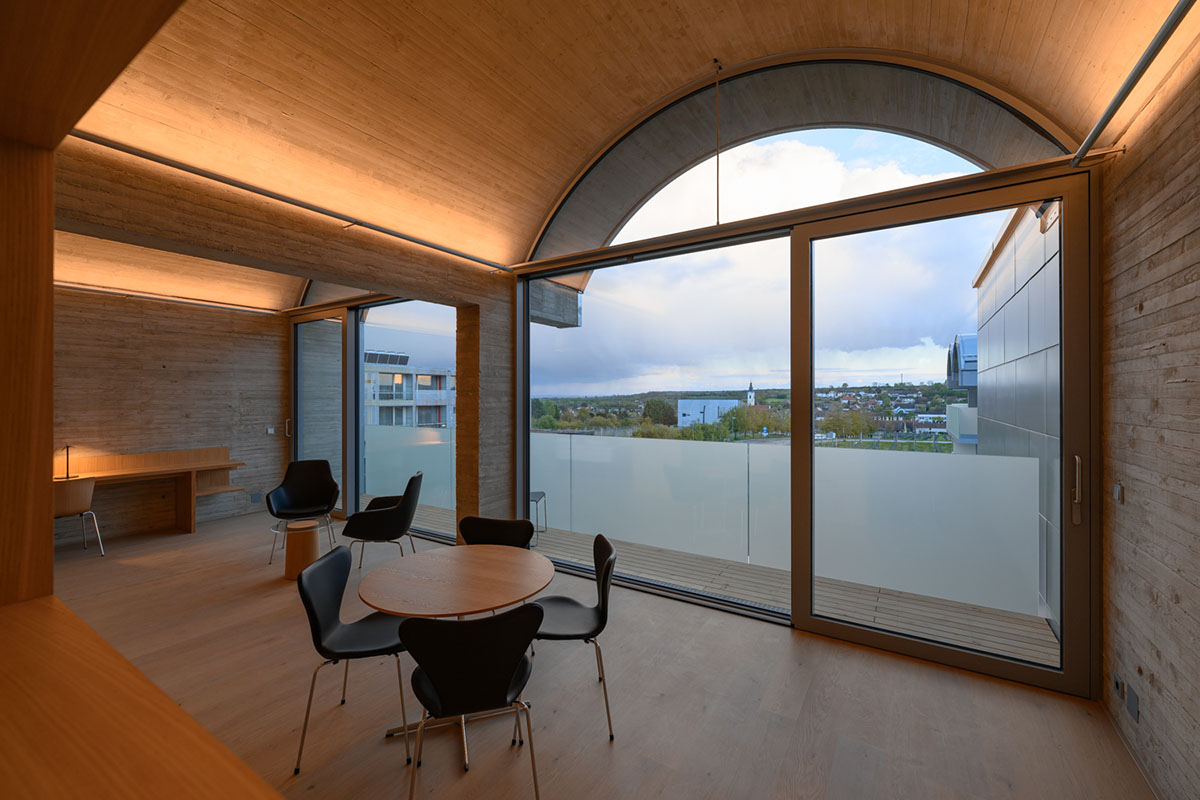
Image © Holzinger/Sam Architects
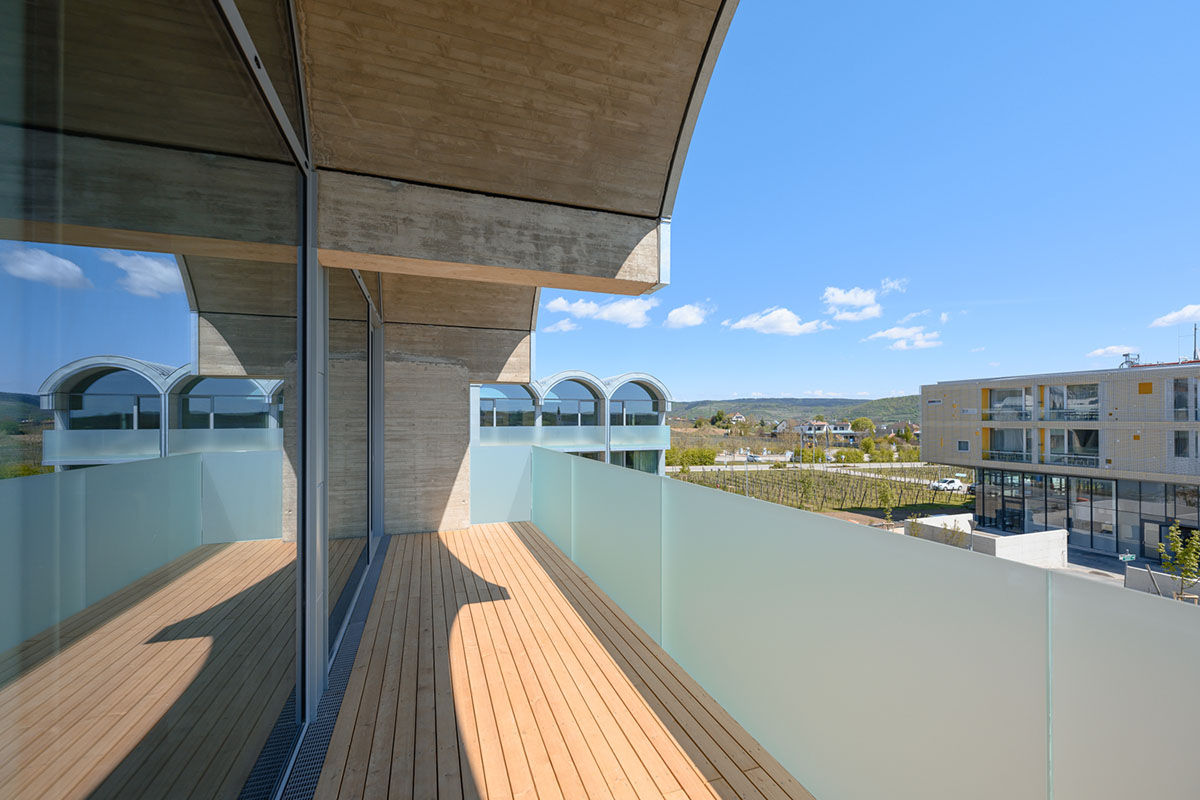
Image © Holzinger/Sam Architects
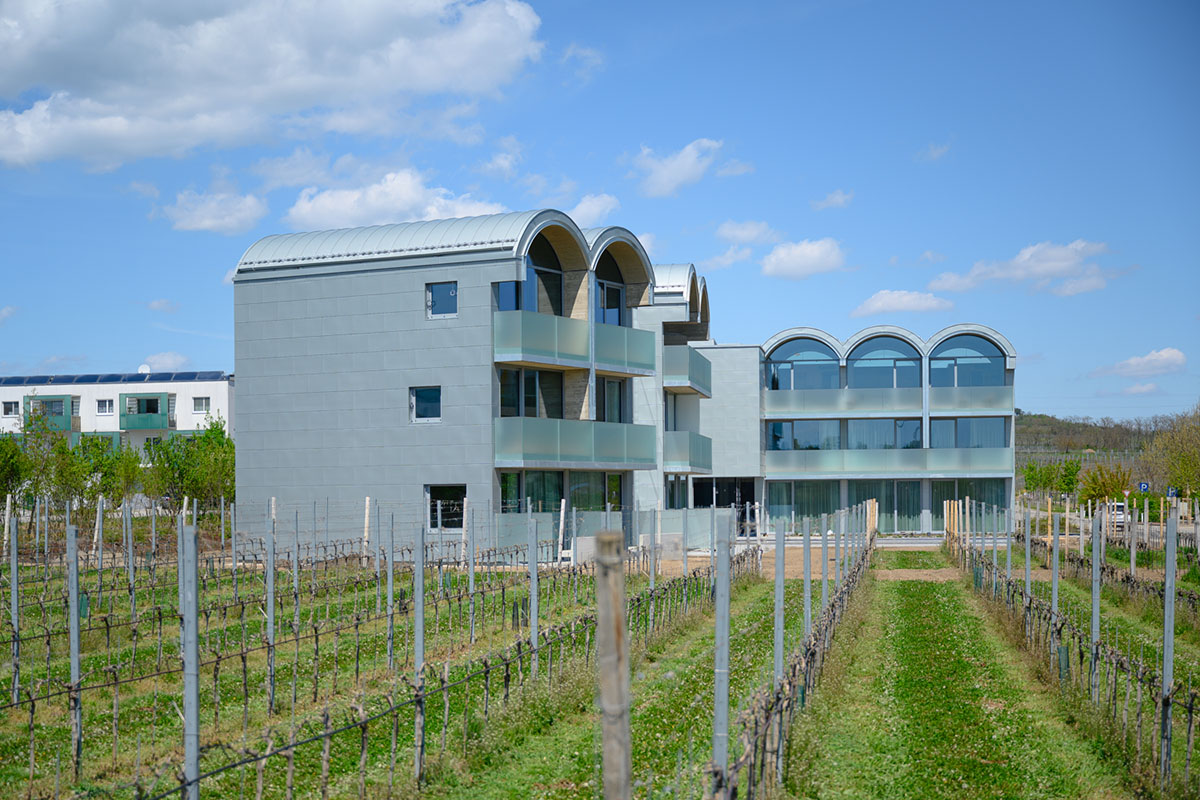
Image © Holzinger/Sam Architects
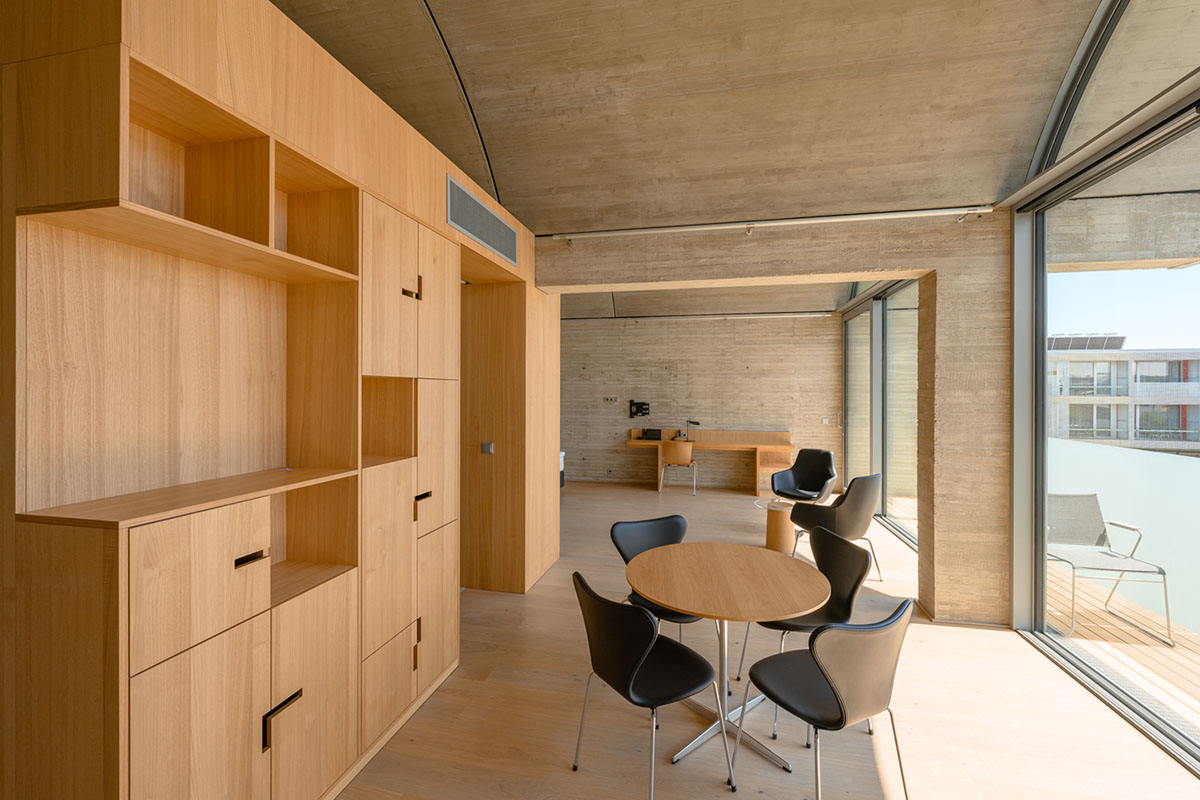
Image © Holzinger/Sam Architects
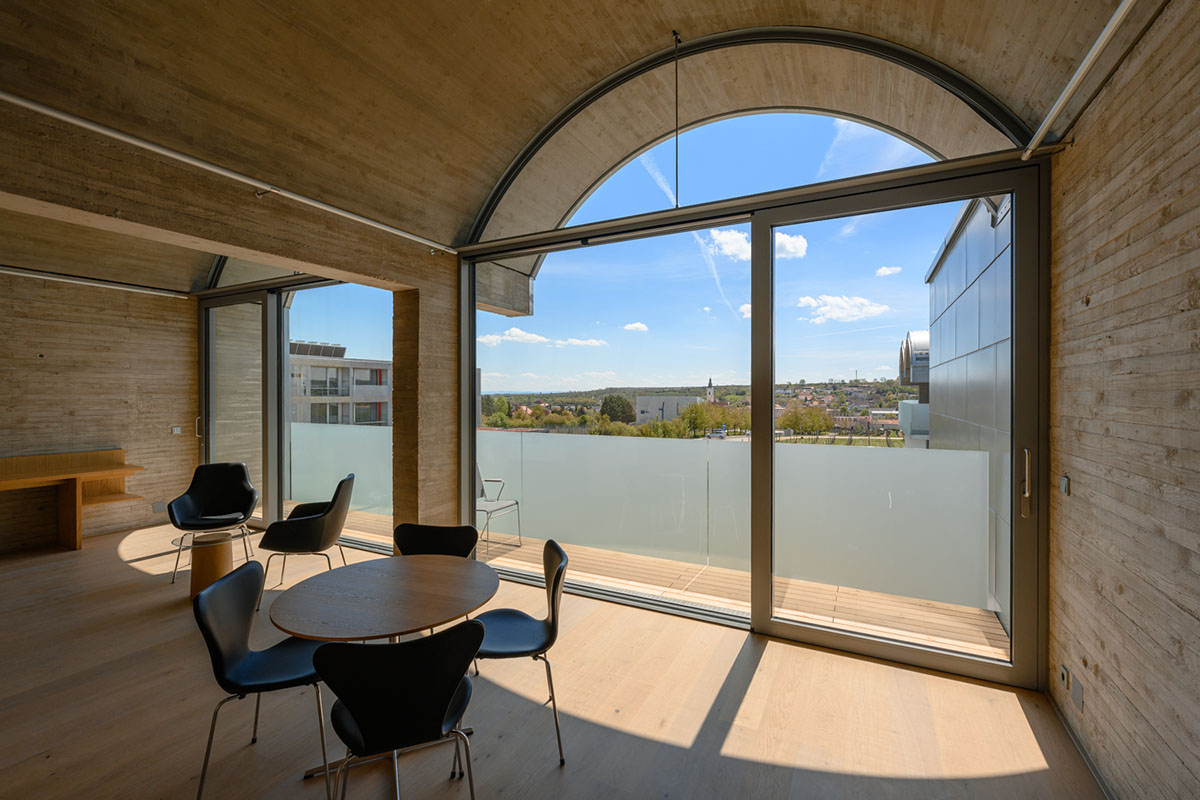
Image © Holzinger/Sam Architects
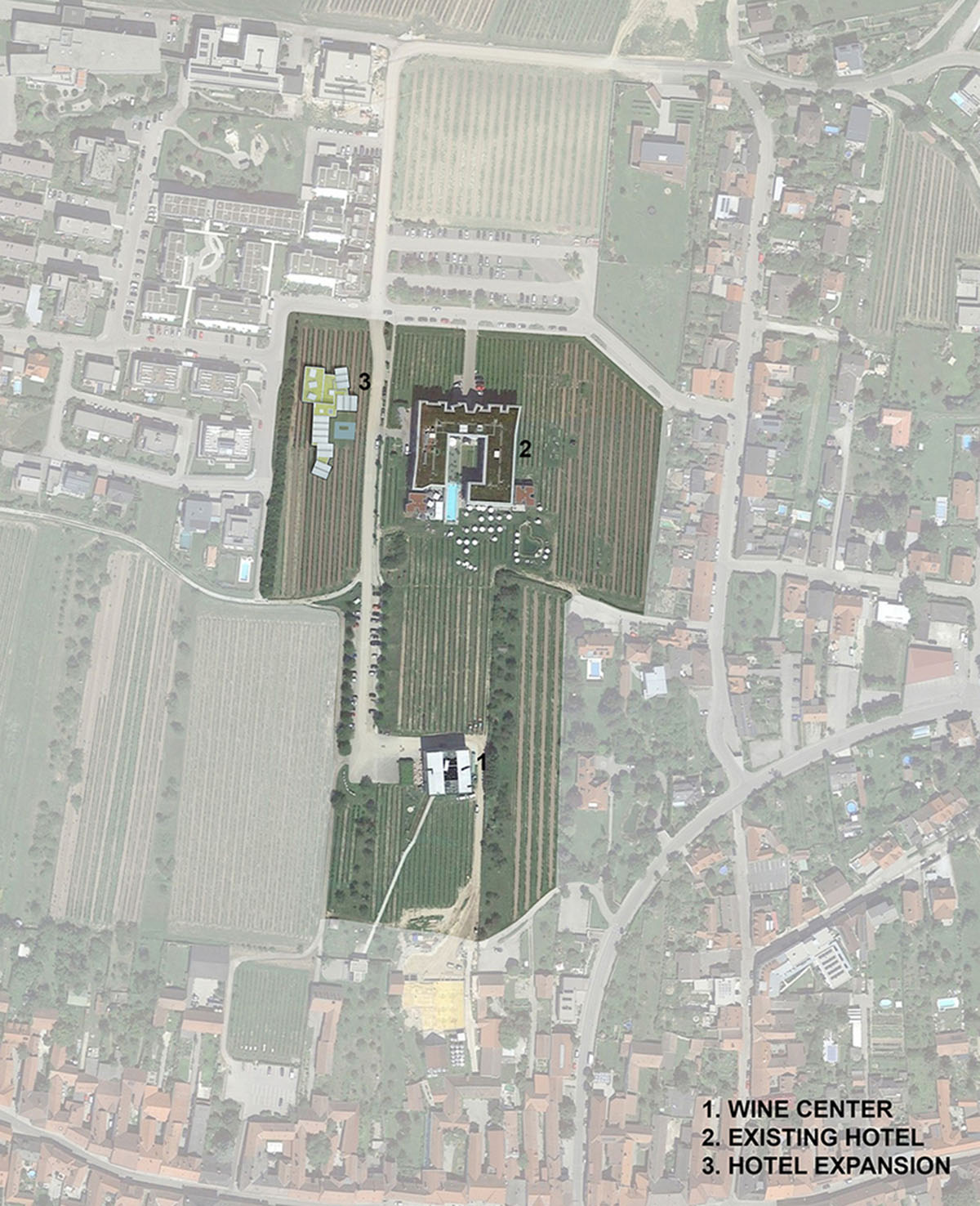
Site plan

Basement floor plan
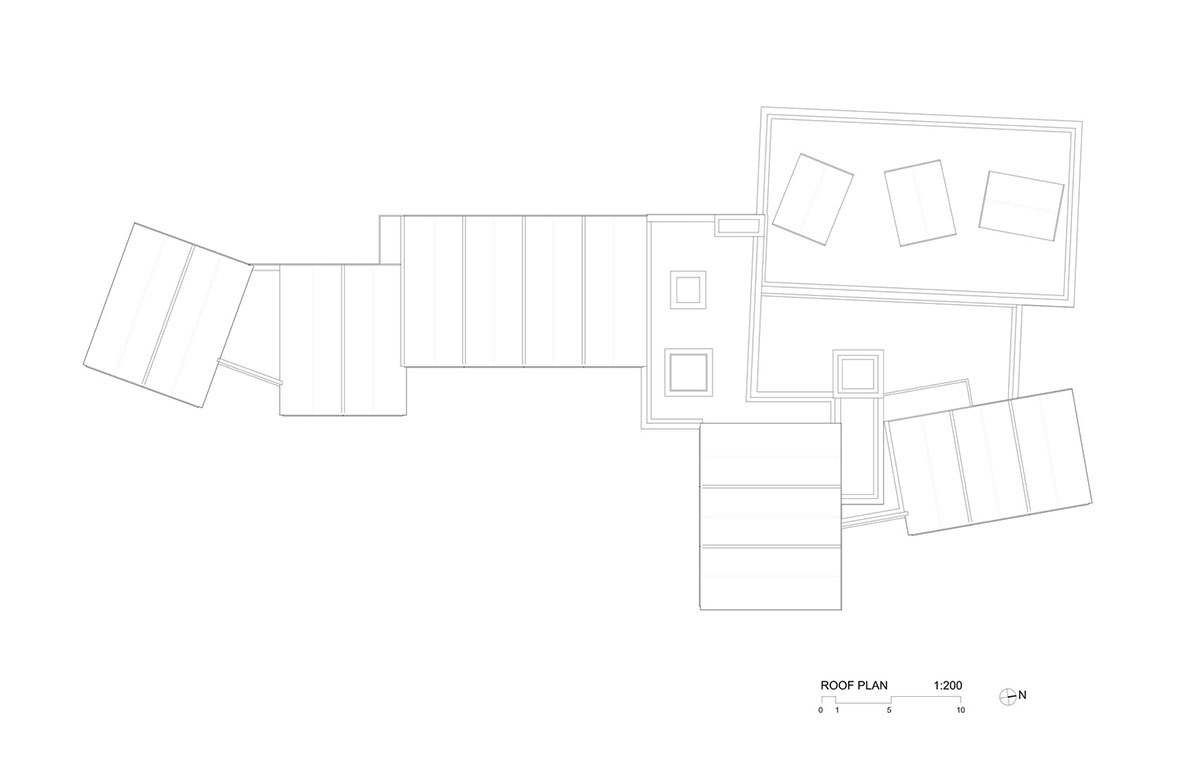
Roof floor plan
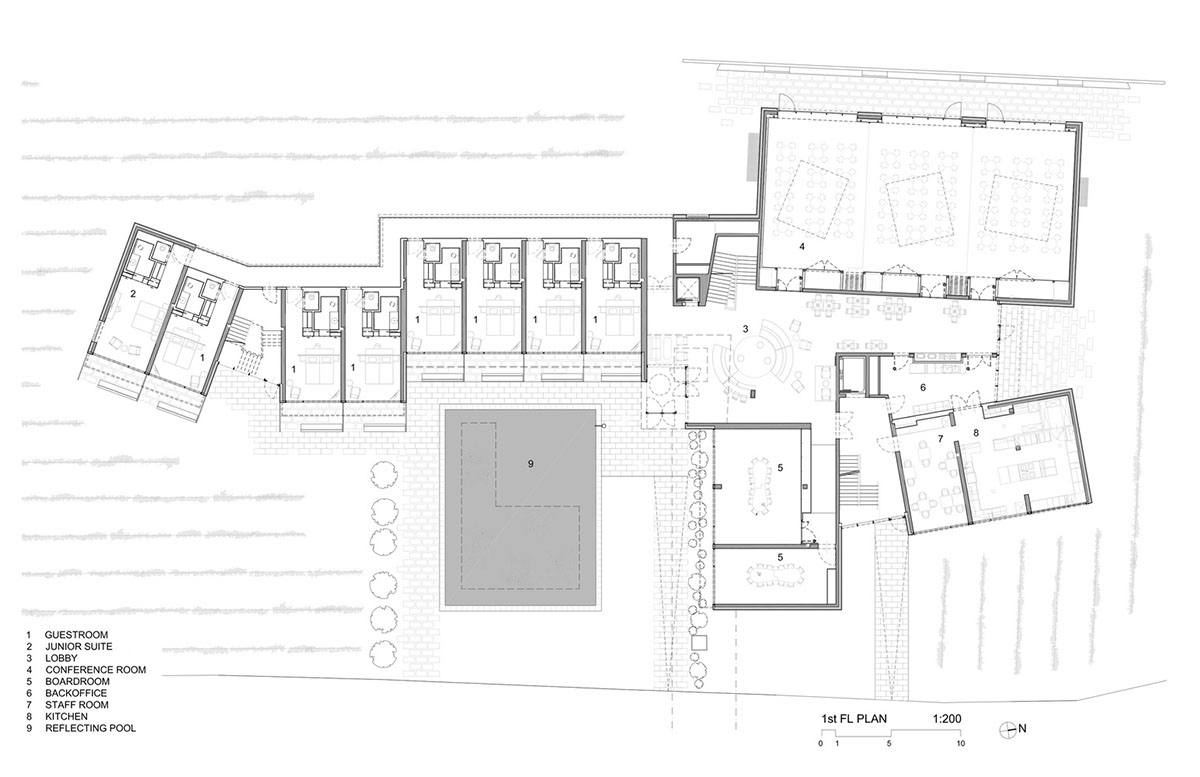
Ground floor plan

First floor plan
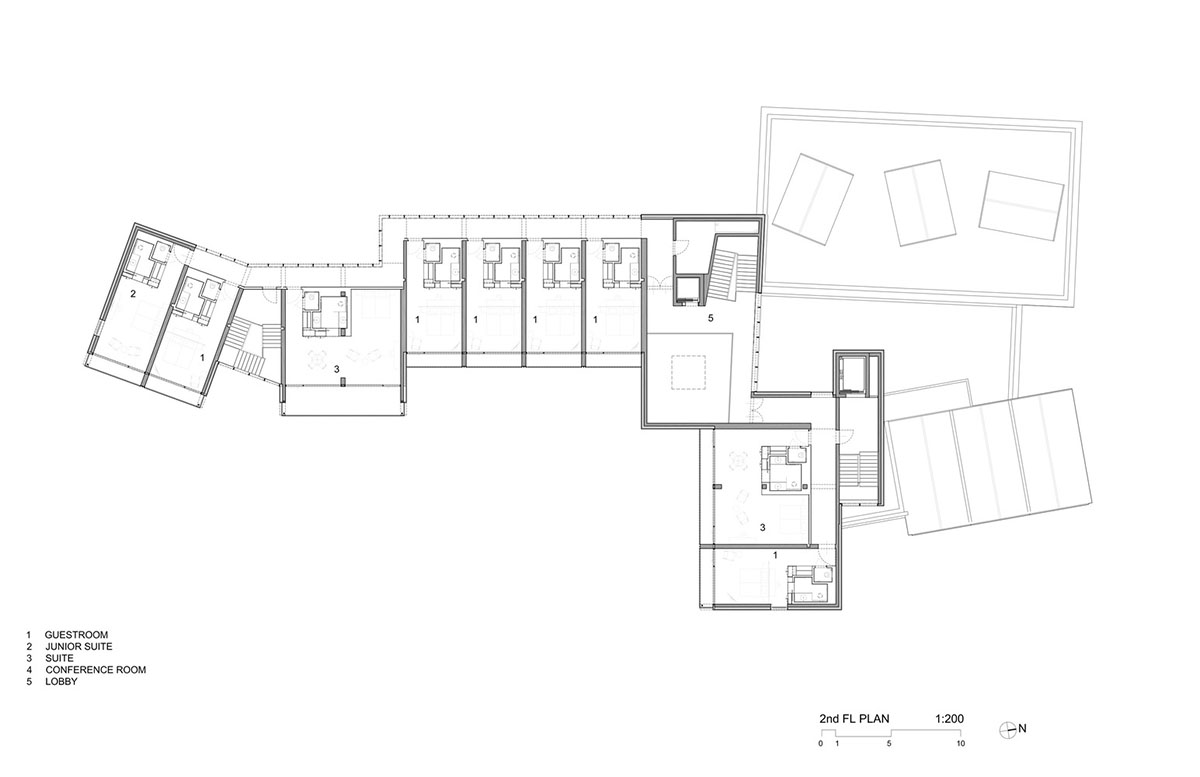
Second floor plan

Long section

Lobby and tunnel section
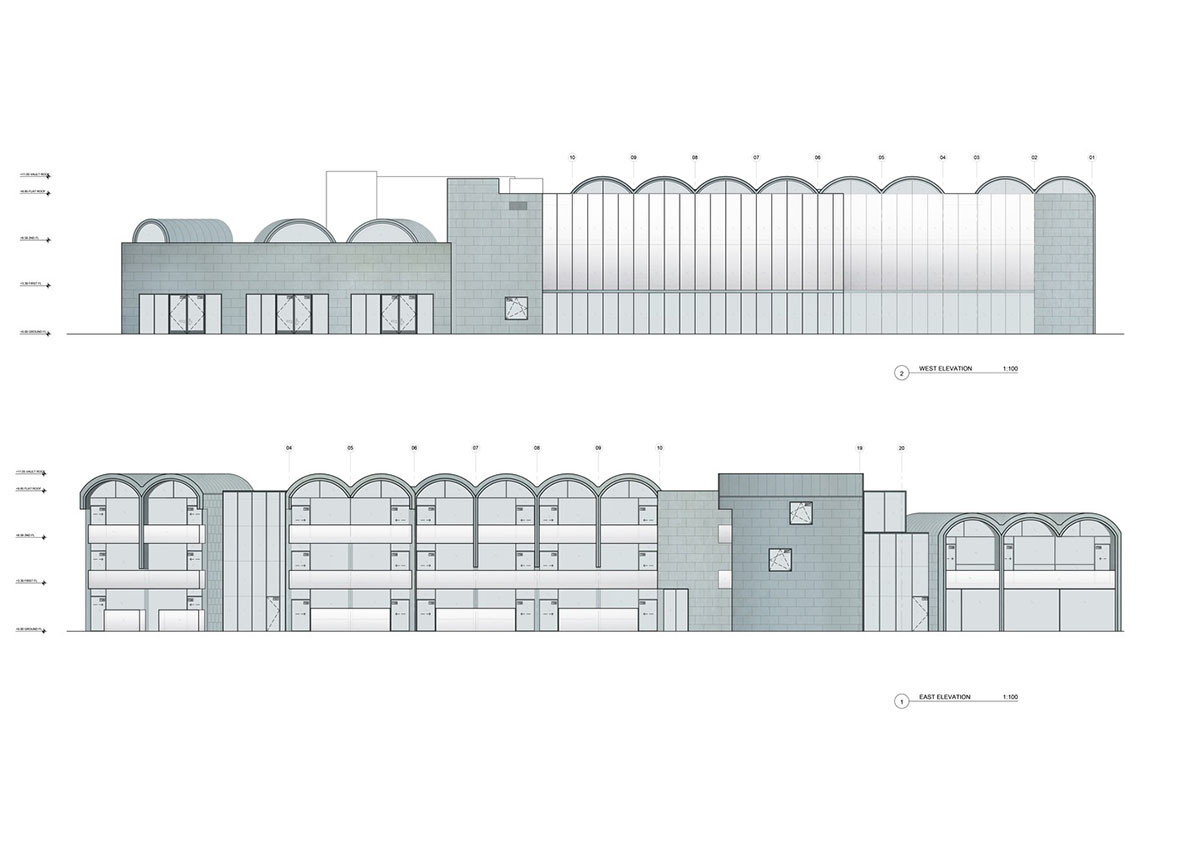
Elevations
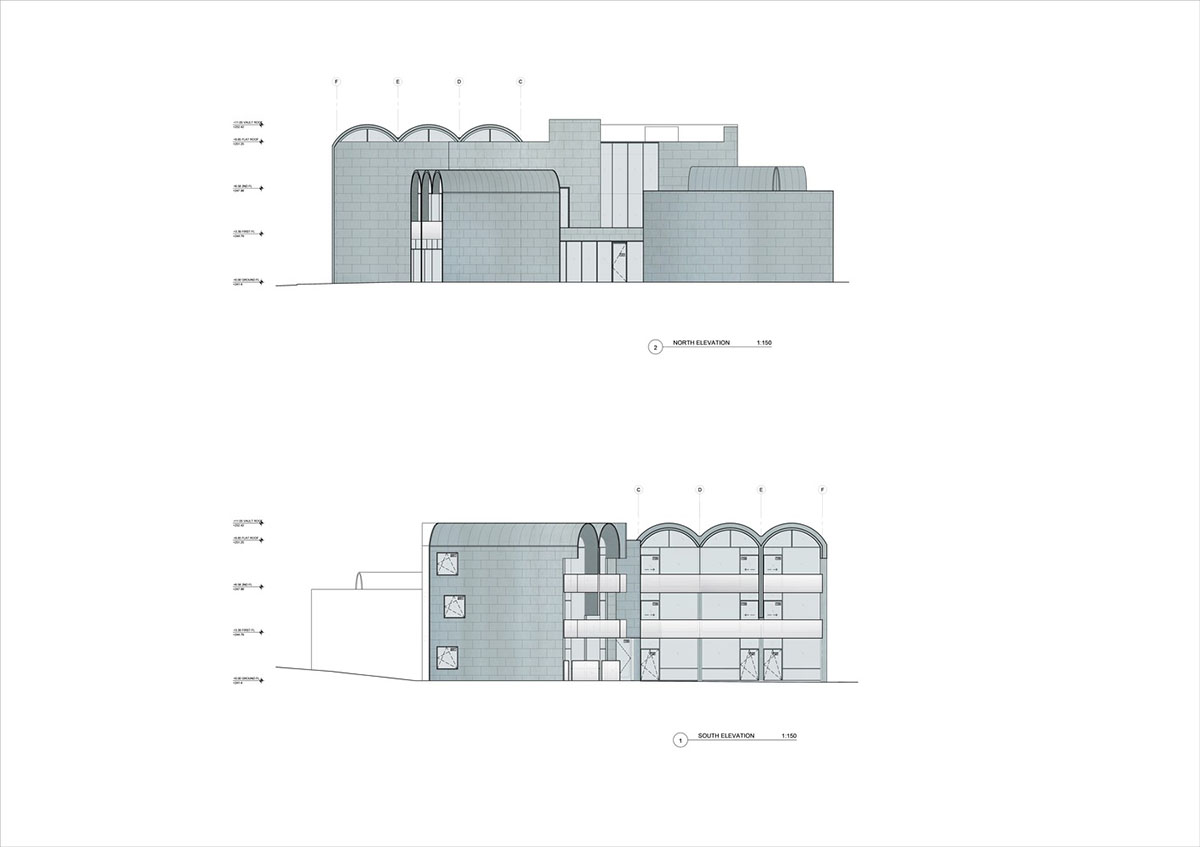
Elevations
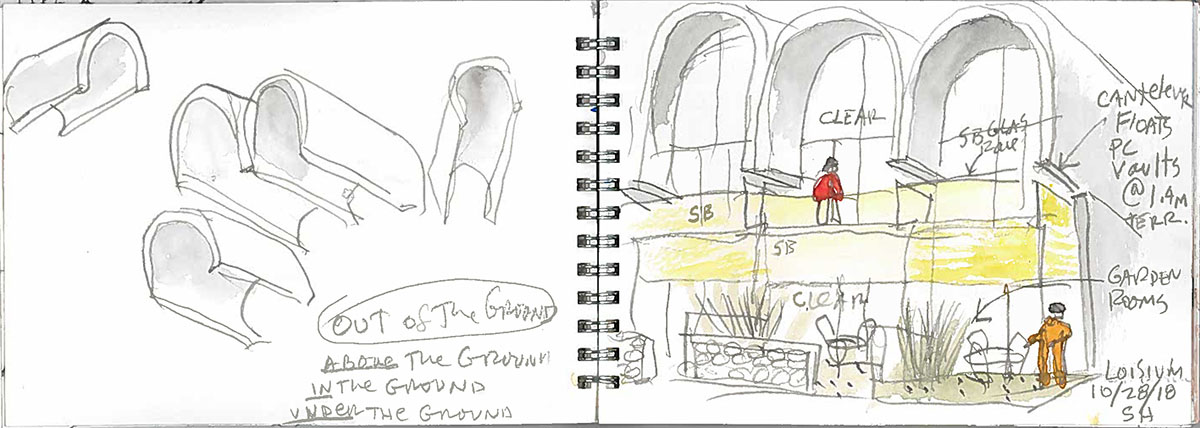
Sketch. Image © Steven Holl
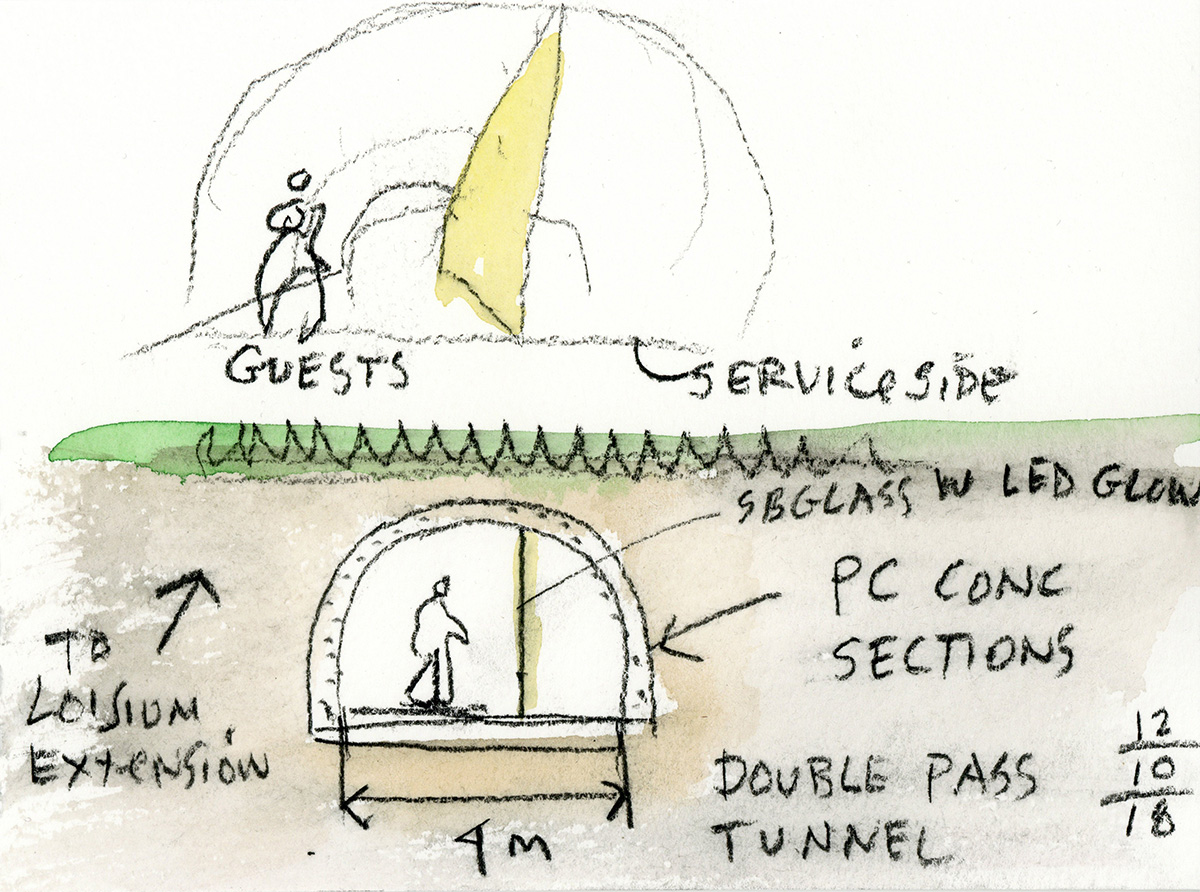
Sketch. Image © Steven Holl
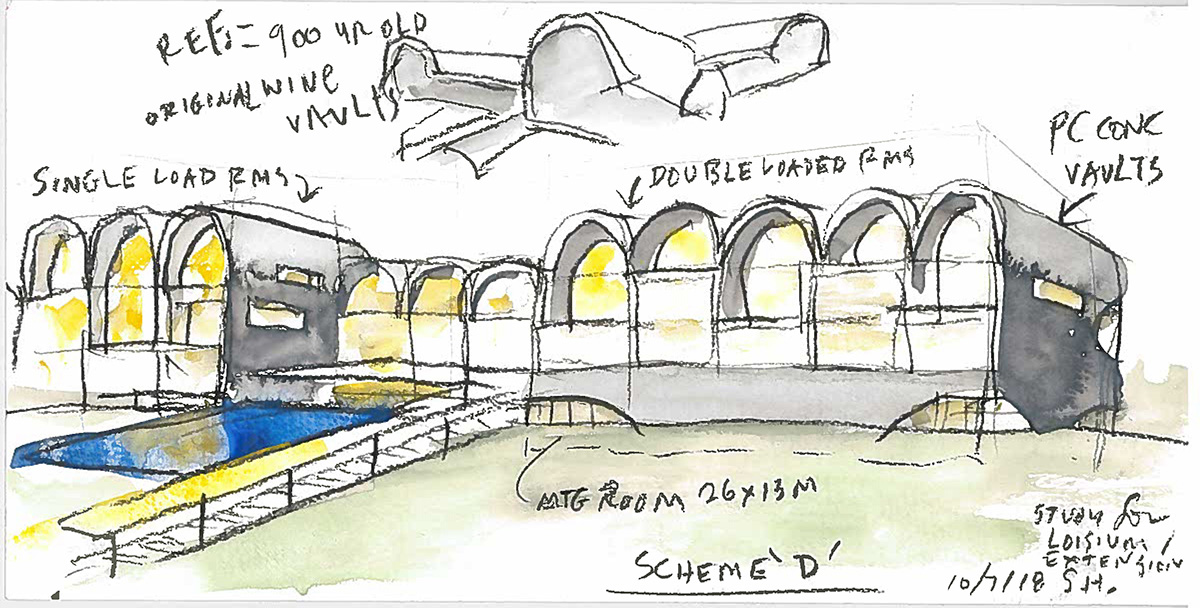
Sketch. Image © Steven Holl

Sketch. Image © Steven Holl
Steven Holl Architects completed the Nancy And Rich Kinder Museum in Houston and Hunters Point Library featuring flowing sculpted cuts in New York.
Project facts
Project name: Loisium Hotel Expansion
Architects: Steven Holl Architects
Location: Langenlois, Austria
Building area: 2,900m2
Construction period: April 2020 - May 2021
Program: 30 guestrooms, board rooms, conference center, underground tunnel connecting to original
Structure: cast in place board form concrete with precast vaults
Client: Loisium Wine and Spa Resort Langenlois
Architect
Steven Holl (principal)
Noah Yaffe (partner in charge)
Lourenzo Amaro de Oliveira (project architect)
Jongseo Lee
Ruoyu Wei
Lucas Almassy
Associate architects
Sam-Ott-Reinisch
Irene Ott-Reinisch
Franz Sam
Gregory Holzinger
Karin Sam
Daniel Wohlschlager
Structural engineers: RETTER & Partner Ziviltechniker
MEP engineer: KWI Engineer GmbH
Contractor: Swietelsky AG
Top image © Hertha Hurnaus
All drawings © Steven Holl Architects
> via Steven Holl Architects
