Submitted by WA Contents
Steven Holl Architects completes Cofco Cultural and Health Center in Shanghai
China Architecture News - Oct 13, 2021 - 14:46 3063 views

Steven Holl Architects has completed the Cofco Cultural and Health Center in Shanghai, China with porous structures.
The program of the health center comprises health education area, pharmacy, consultation rooms, exam rooms, physical therapy room, ultrasound / X-ray rooms, nursery, admin & doctors lounges, with a cultural center including exhibition area, table game area, cafe, library, gym, community & youth activity area.
Designed in 2016, the Shanghai Cofco Cultural and Health Center, the project aims at being a social condenser, fostering community among the residents of the surrounding new housing blocks with public space and park along an existing canal.
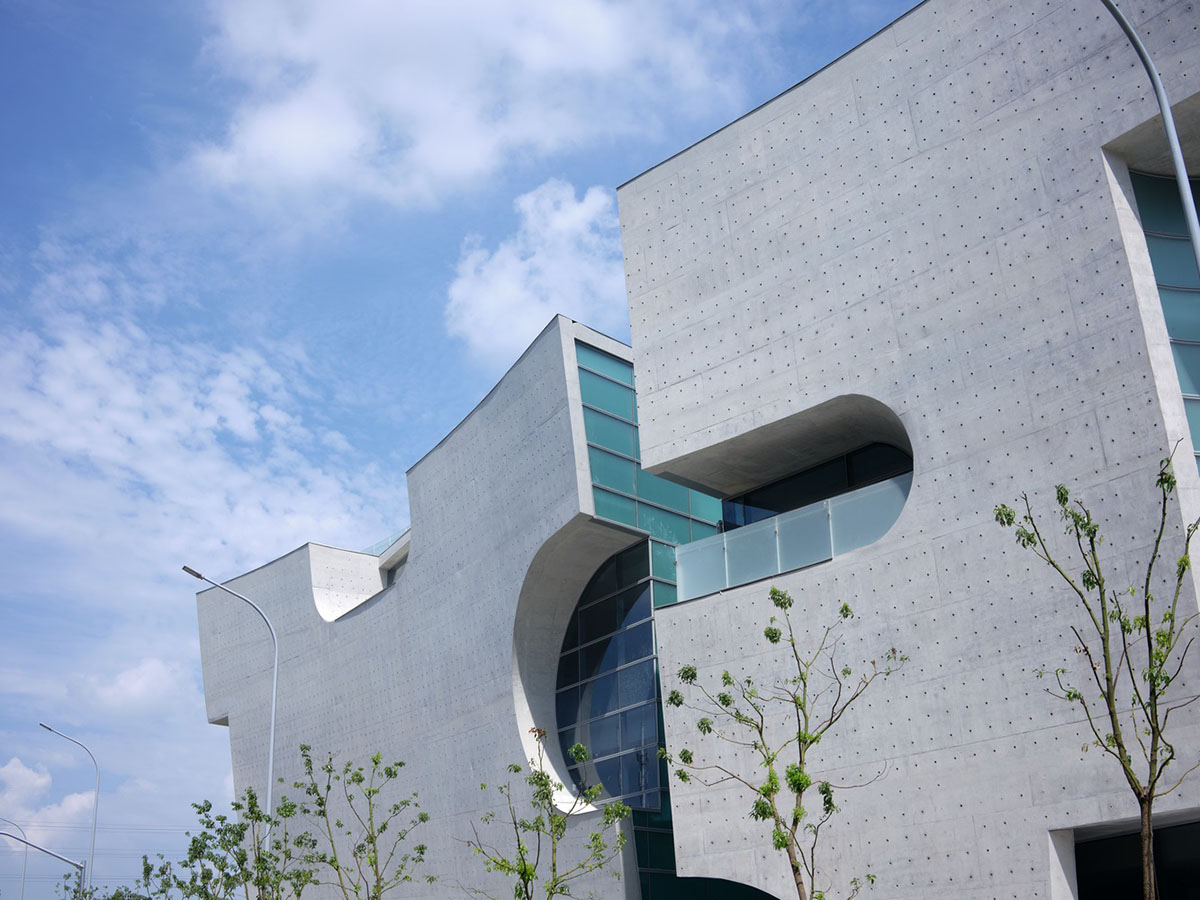
While the adjacent housing blocks are repetitive, here the architecture is of spatial energy and openness, inviting the whole community in for recreational and cultural programs.
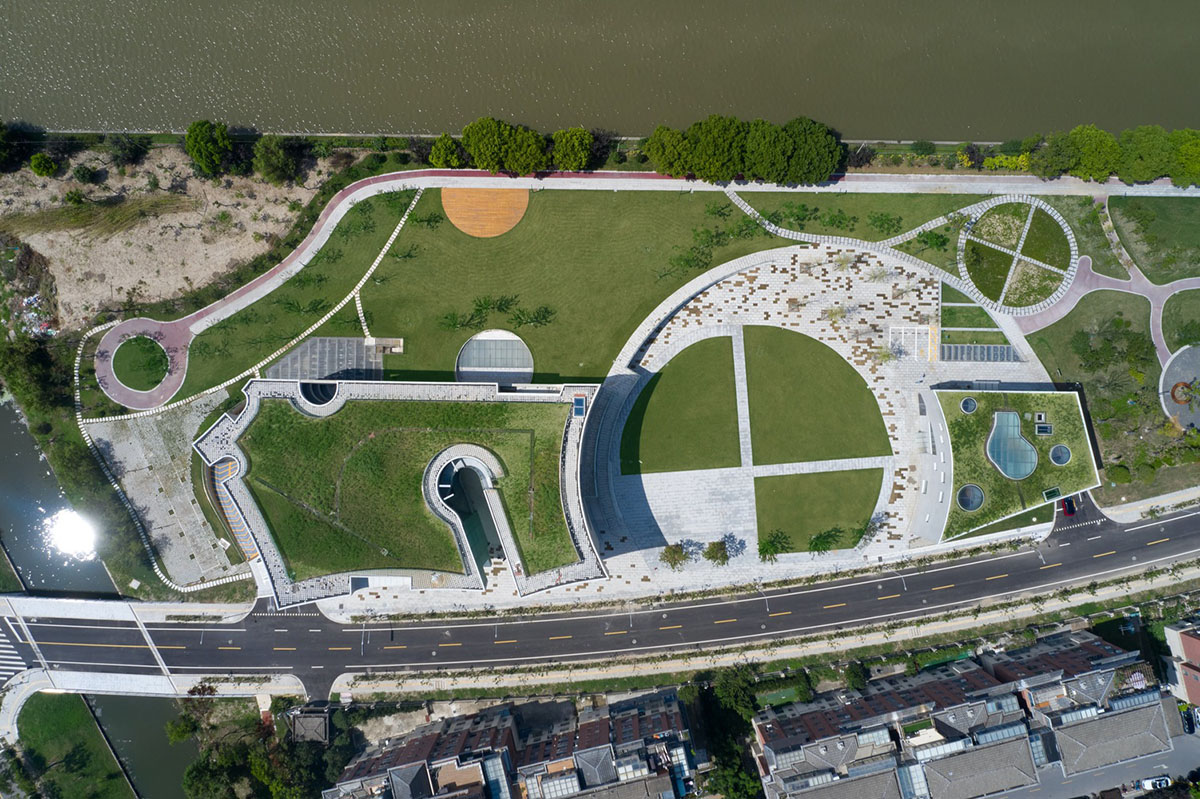
"To work on architecture for culture and health is a social commitment, much needed in our current moment, as we continue to feel the global impacts of the pandemic," said Steven Holl.
In line with SHA’s post-covid architecture strategies, the project is centered around abundant green space, maximizing fresh air and natural light, and featuring open circulation and social spaces.
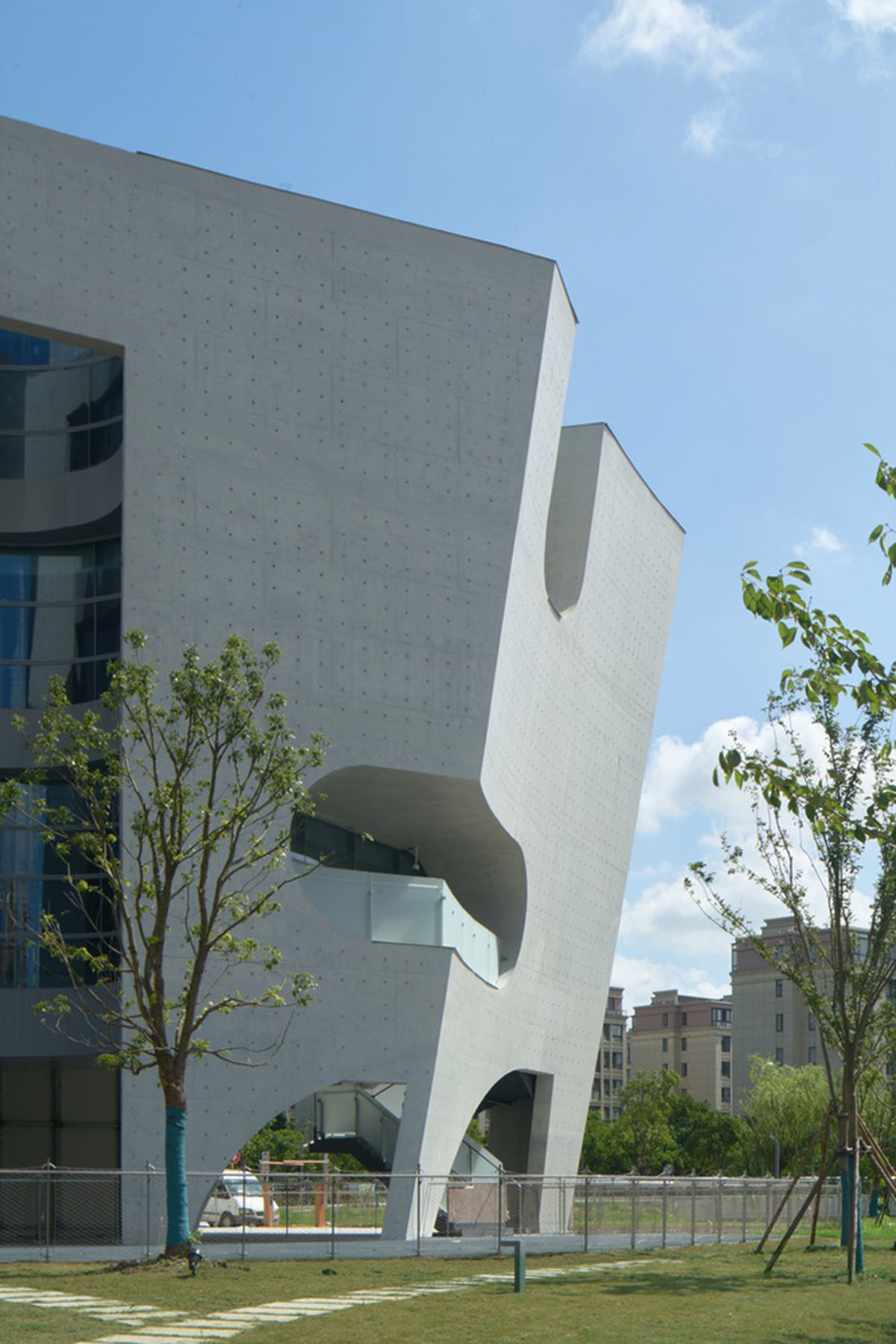
The landscape and two new public buildings are merged by the concept of “Clocks & Clouds,” a reference to philosopher Karl Popper’s famous 1965 lecture.
The landscape is organized in large clock-like circles forming a central public space, and the buildings are cloud-like in their porosity and openness.
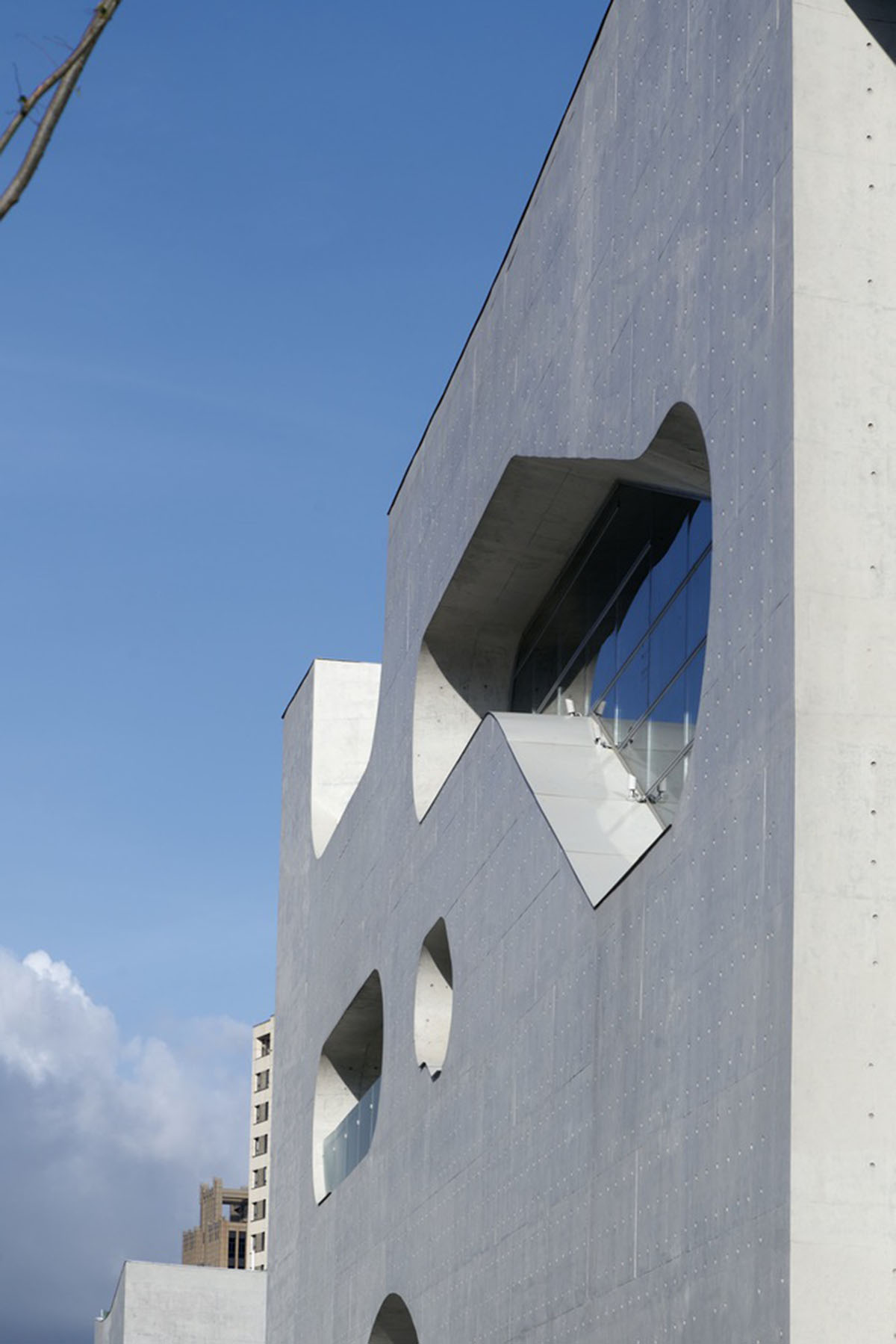
The Cultural Center is made of light grey concrete, hovering over a transparent glass base which exposes the café, game and recreation rooms. A curved ramp, climbing gently up to the second floor creates a continuous overlooking experience. The buildings comprise deep hollow cuts that create architectural language of the complex.

Taking sustainable principles into the core of design, the complex’s main sustainability measures include increased greenery and open space, use of 30 per cent recycled materials, centralized heating and cooling systems, carbon dioxide monitoring, thermal storage and grey / rain water retention and recycling, among others.
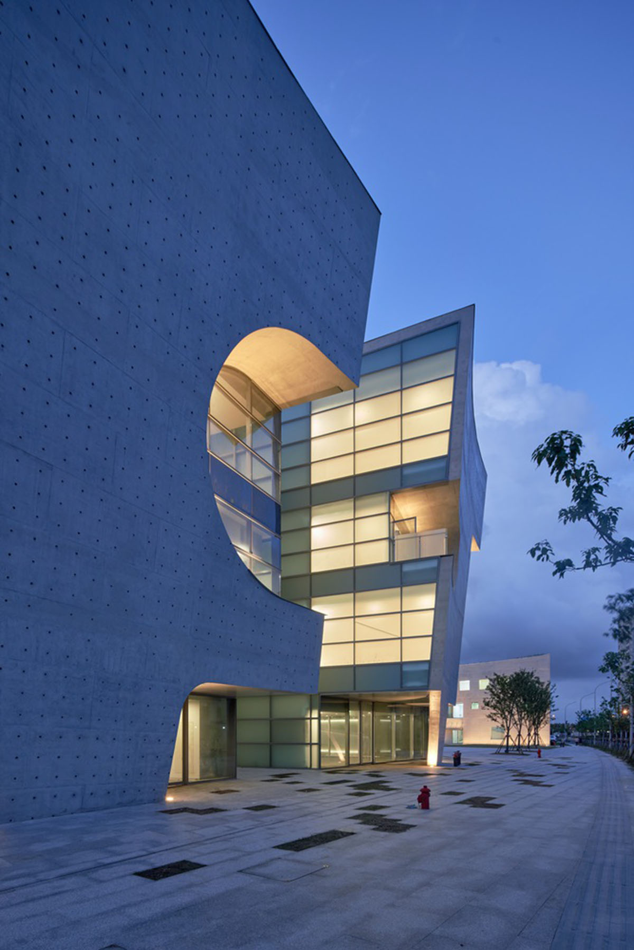




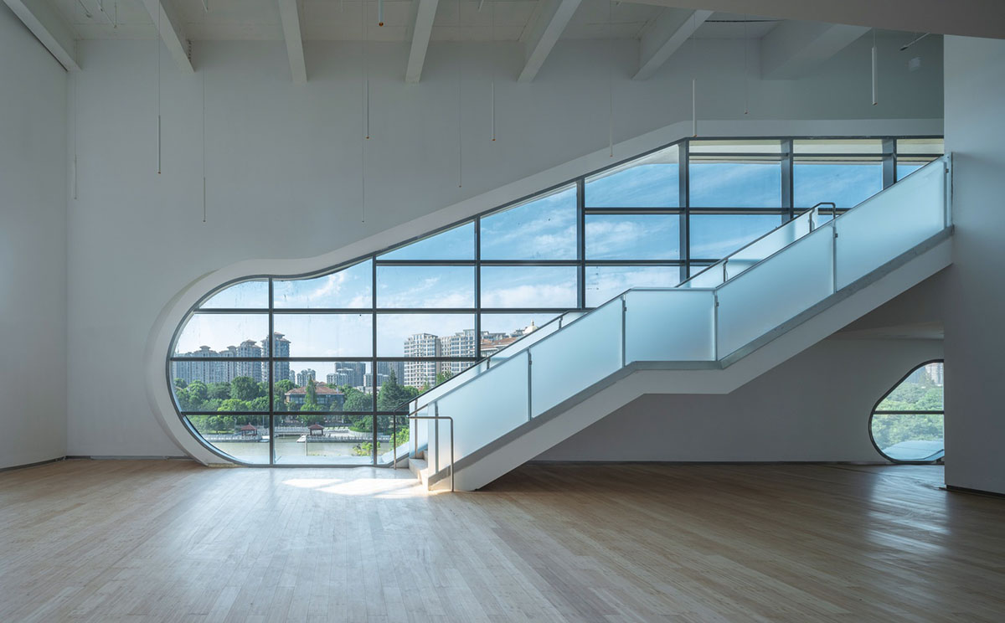
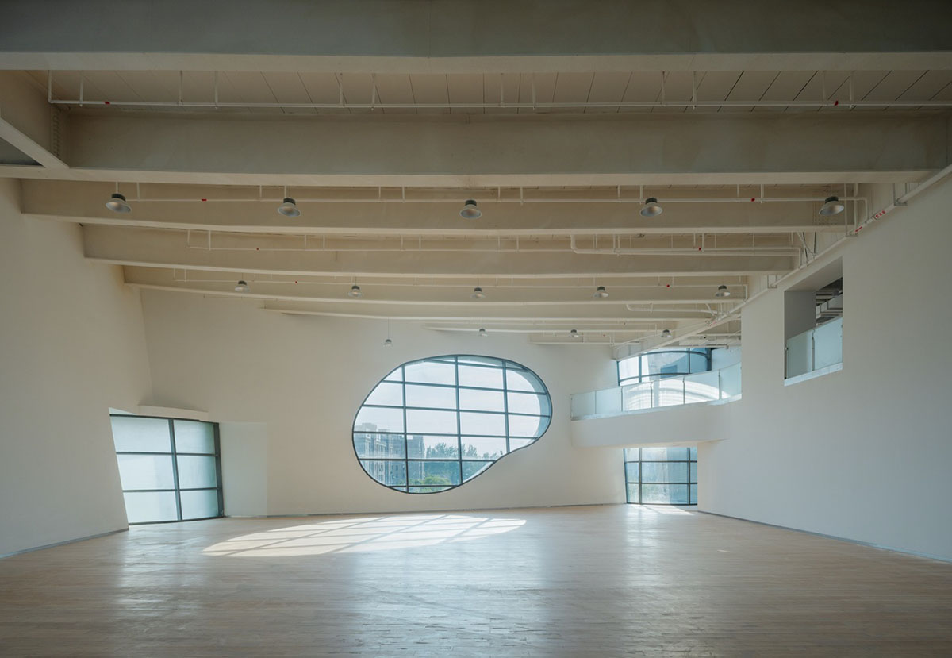
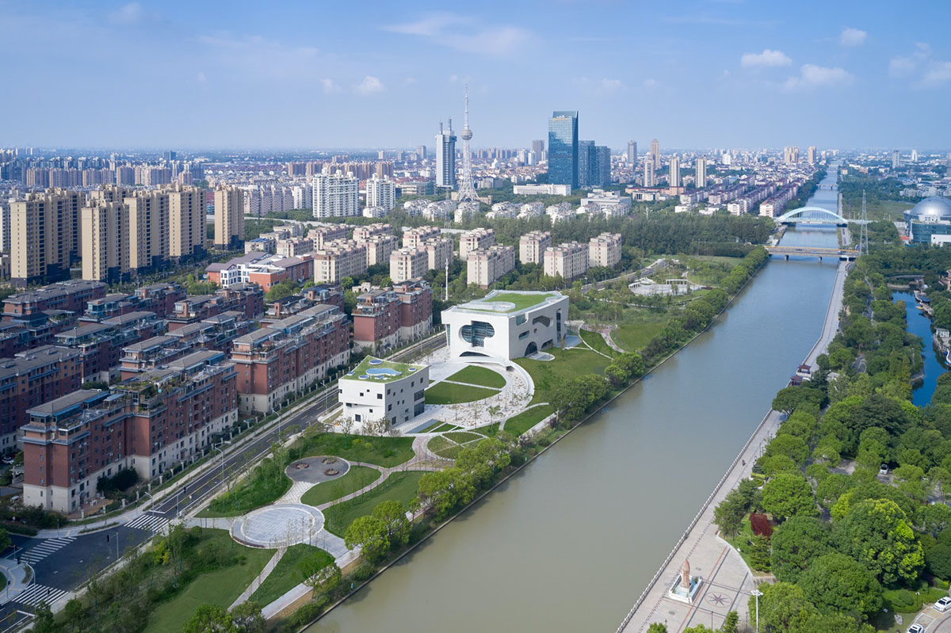
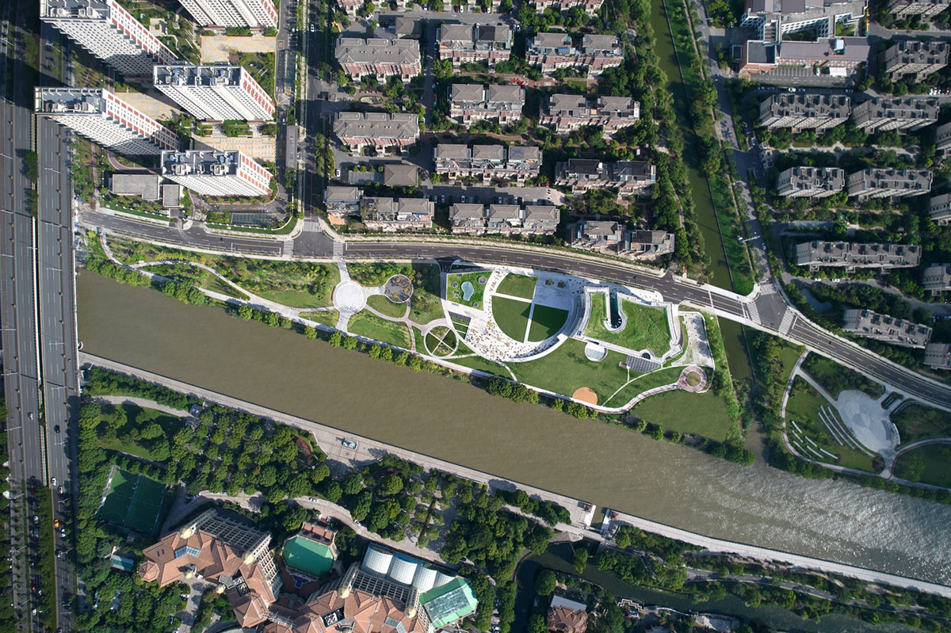
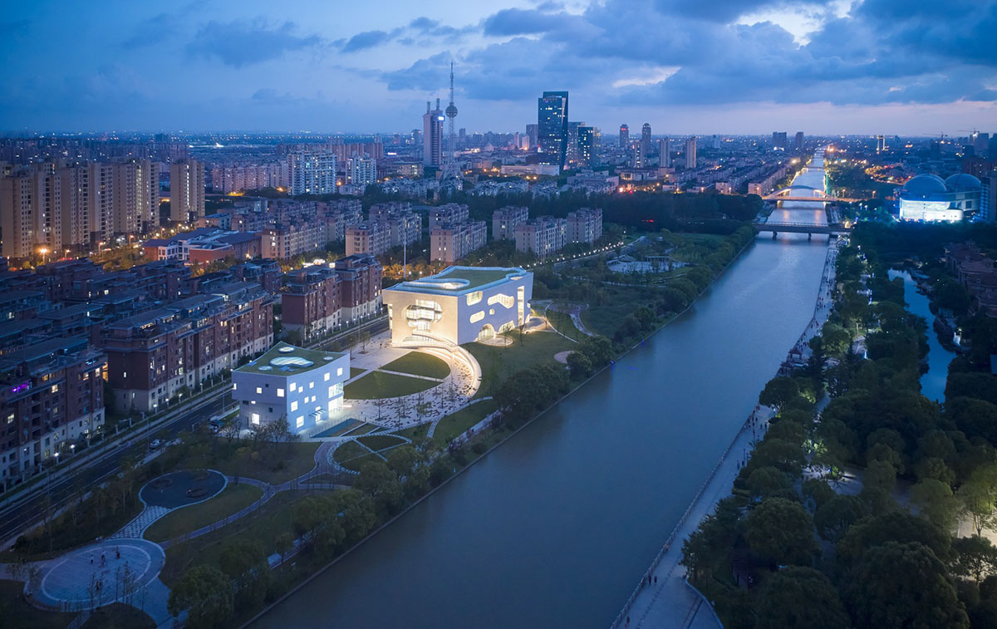

Site plan
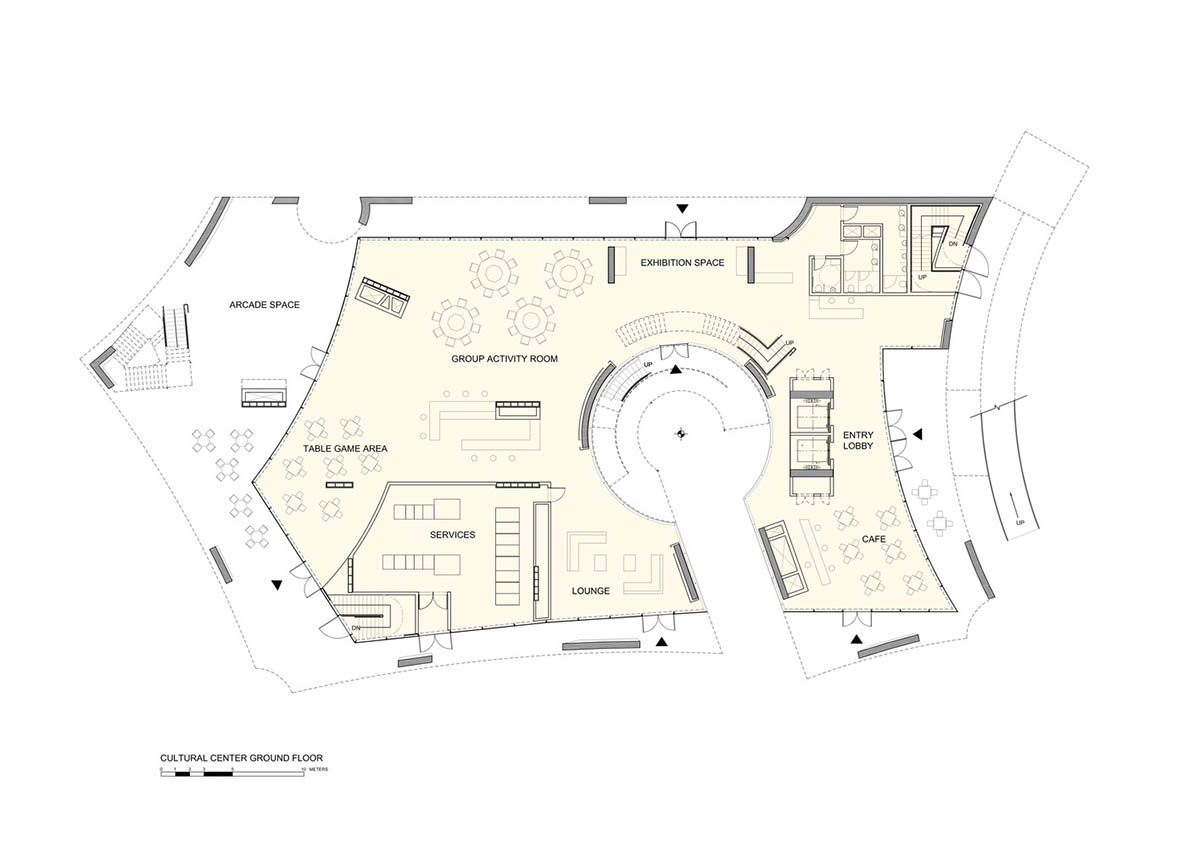
Cultural Center - Level 1

Cultural Center - Level 2
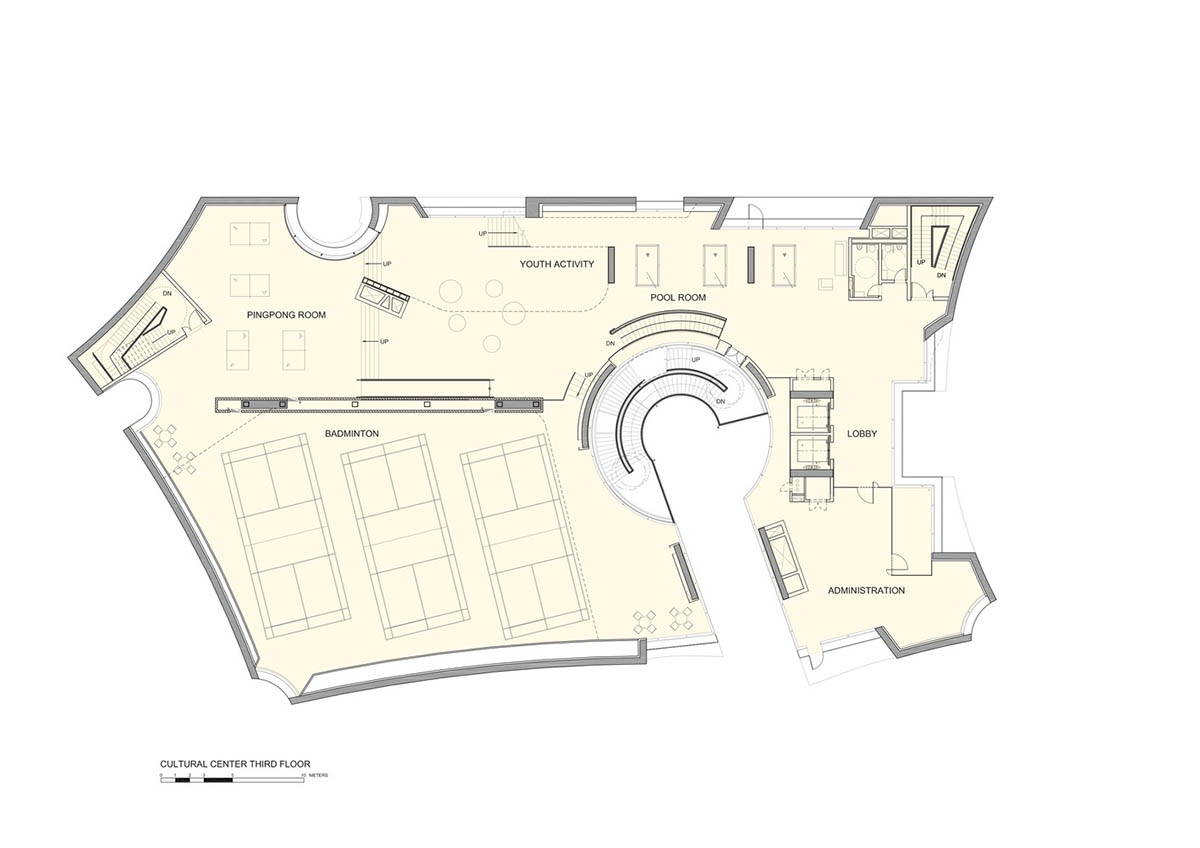
Cultural Center - Level 3
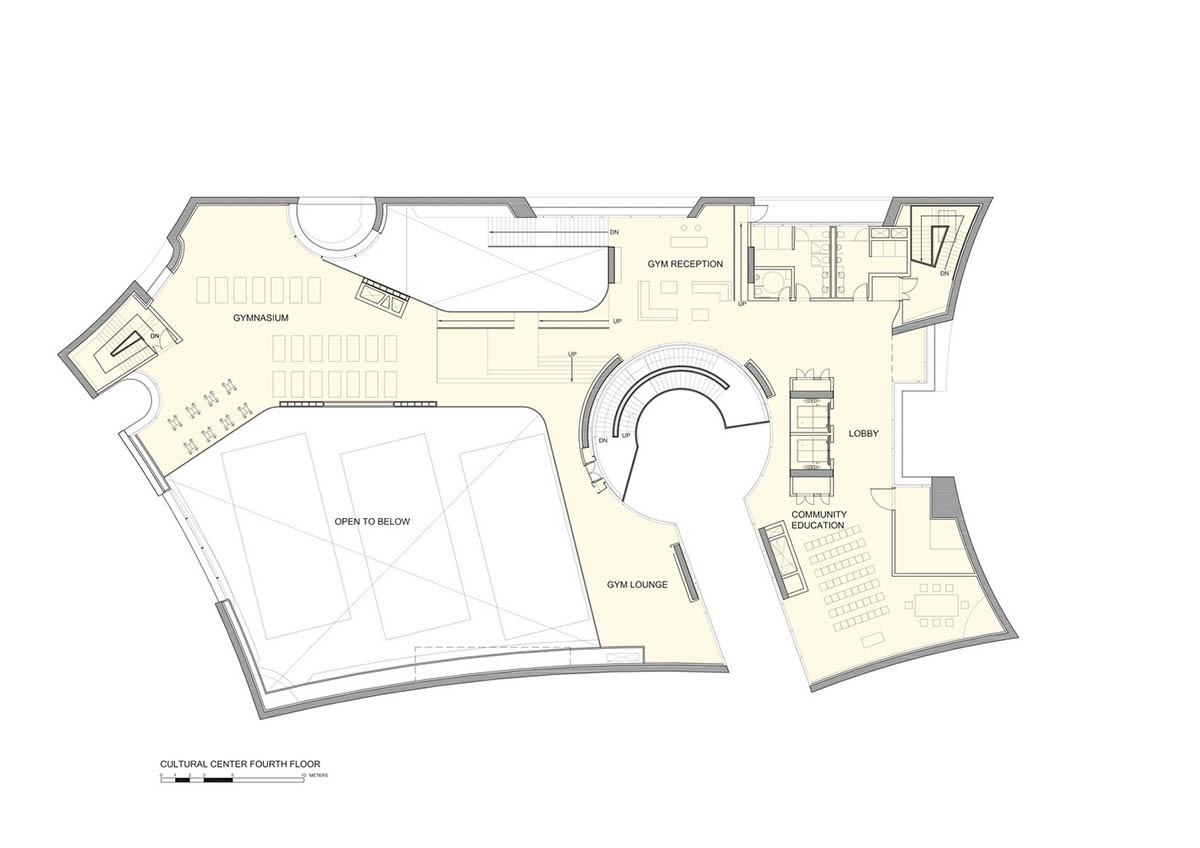
Cultural Center - Level 4
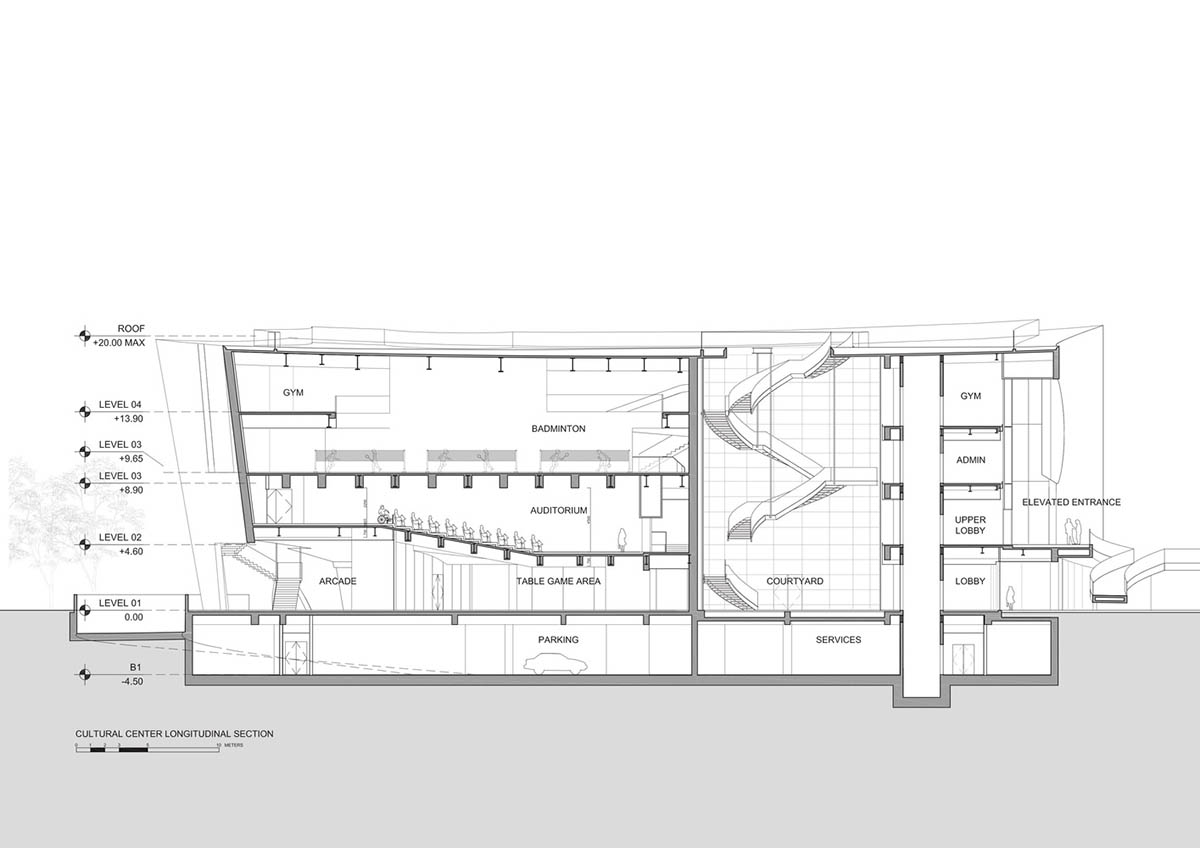
Cultural Center Section
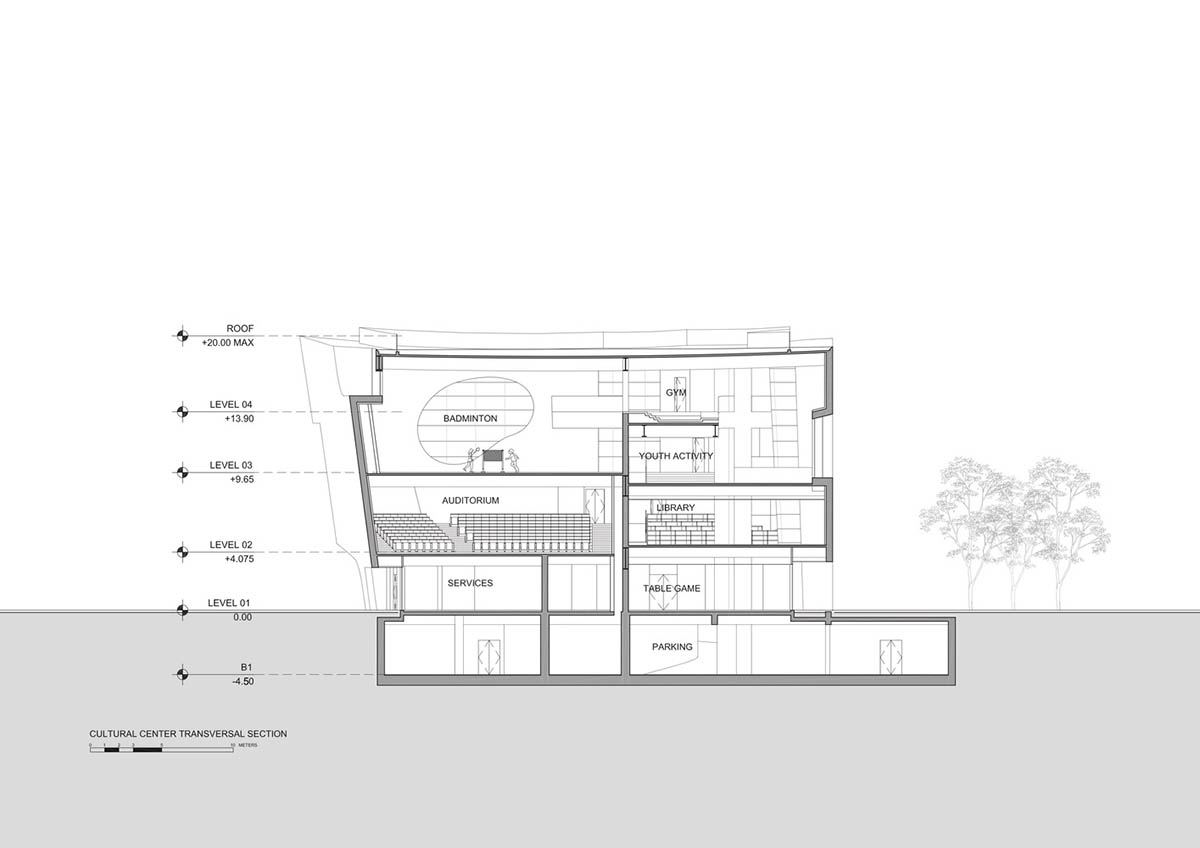
Cultural Center Section
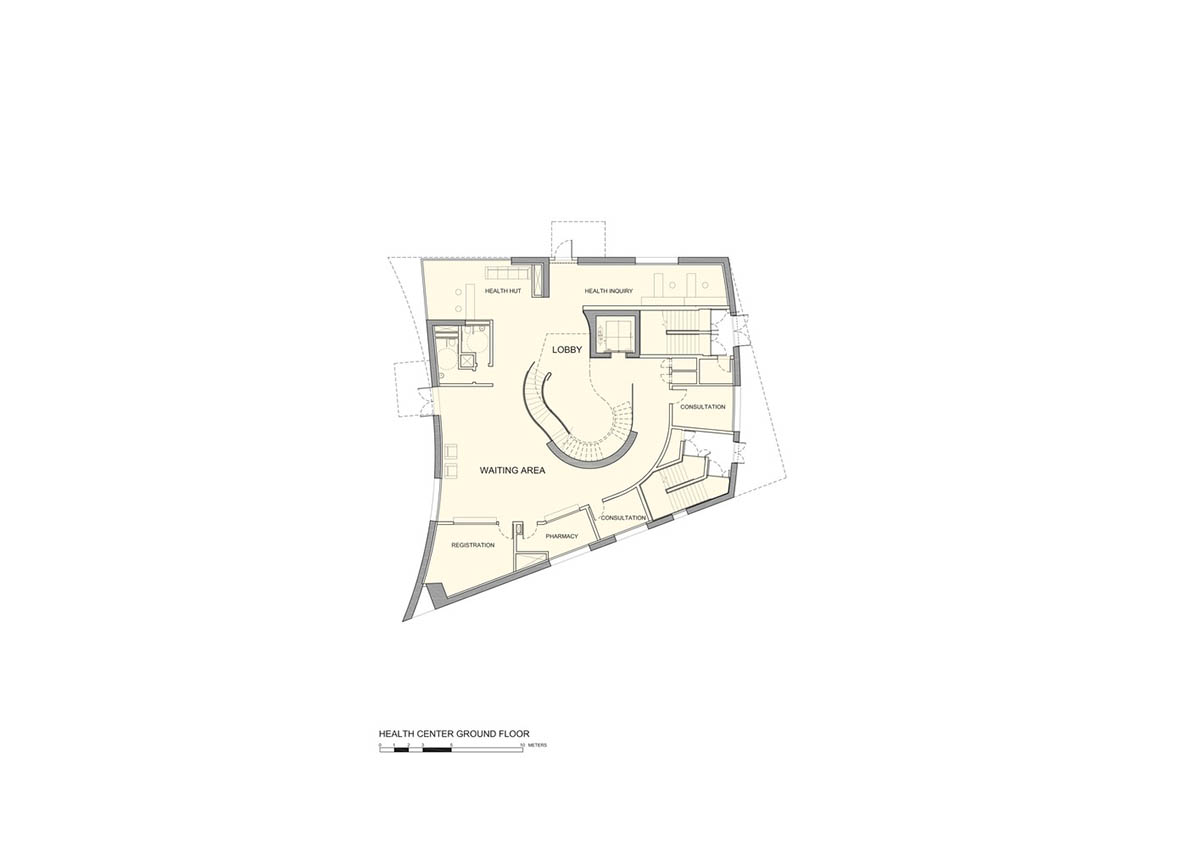
Health Center - Level 1

Health Center - Level 2
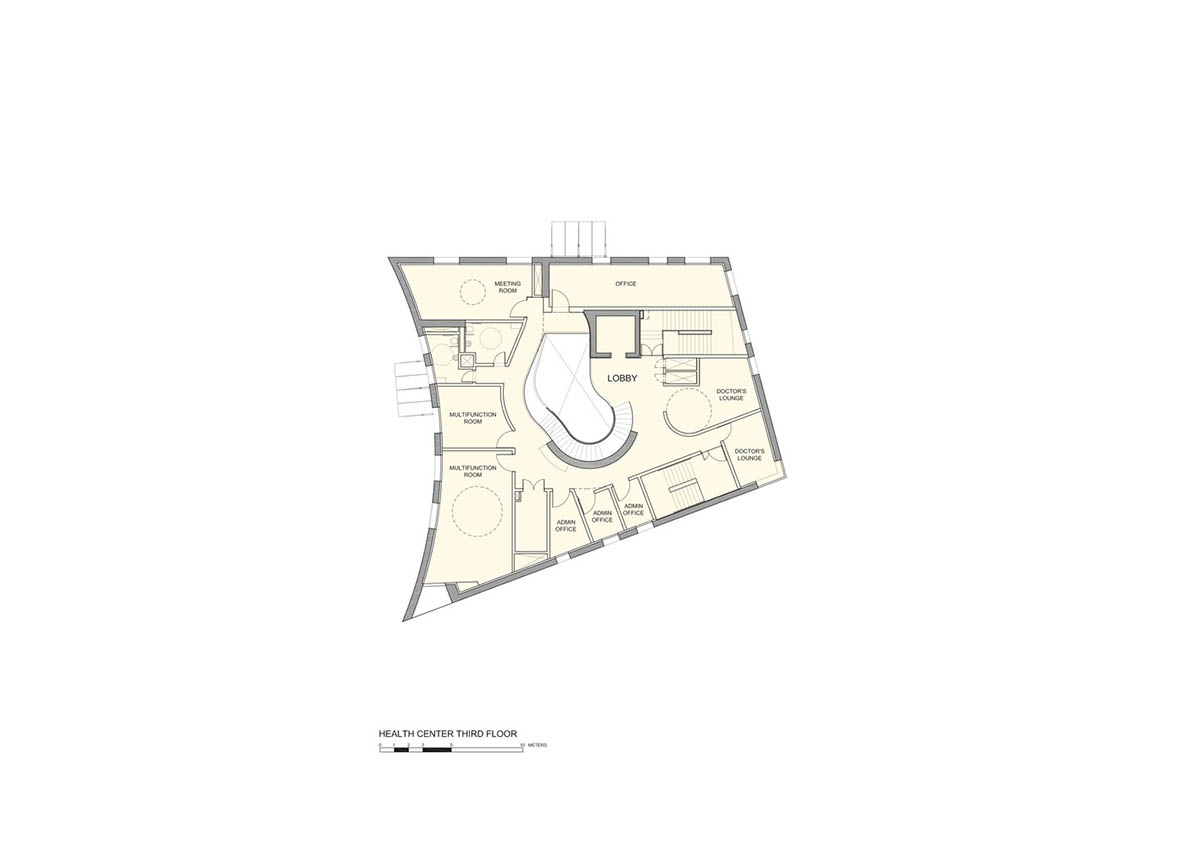
Health Center - Level 3
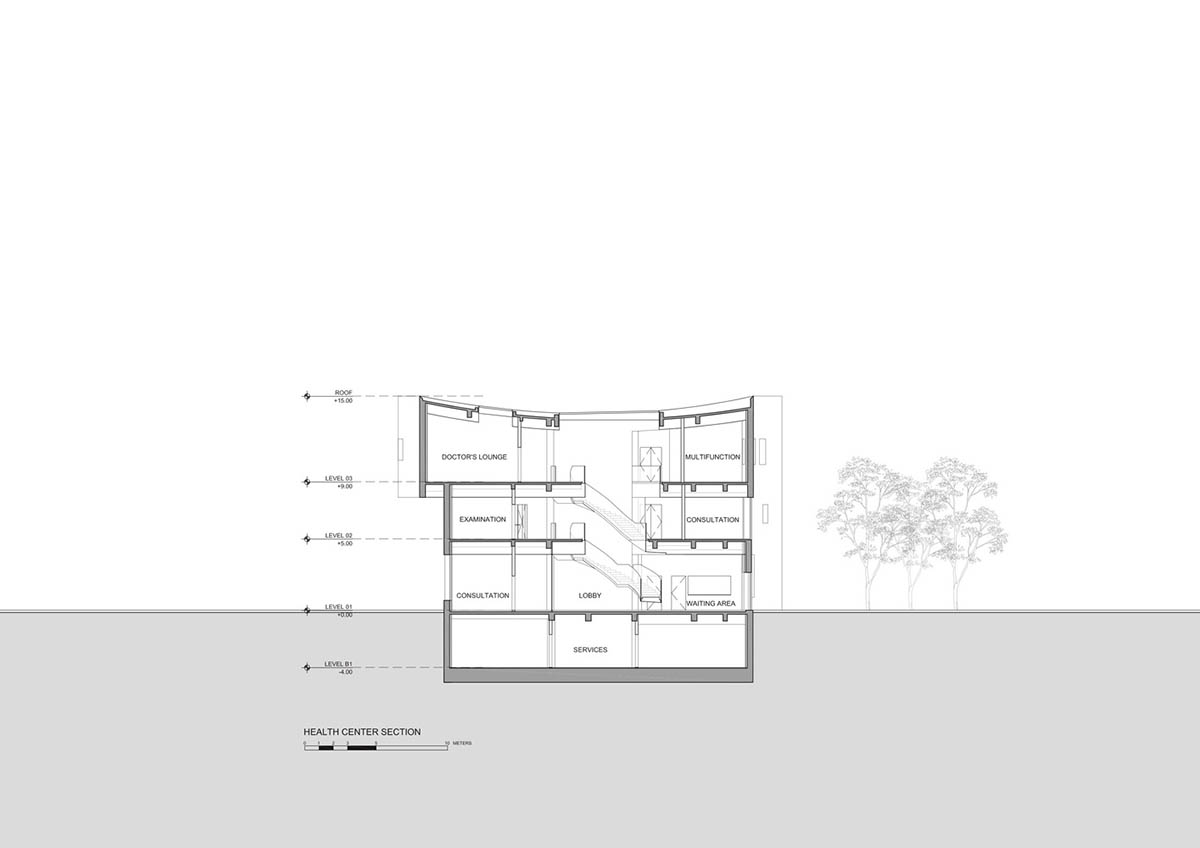
Health Center - section
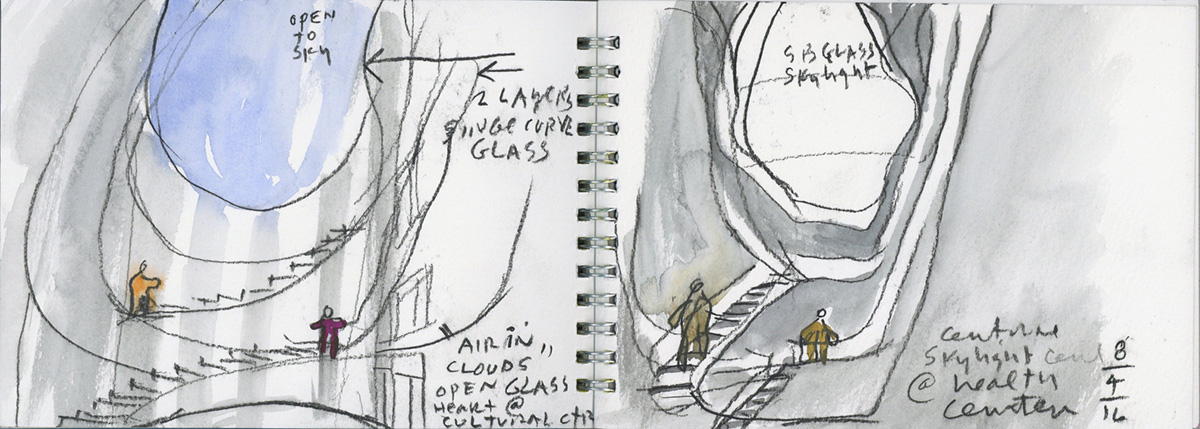
Water color sketch
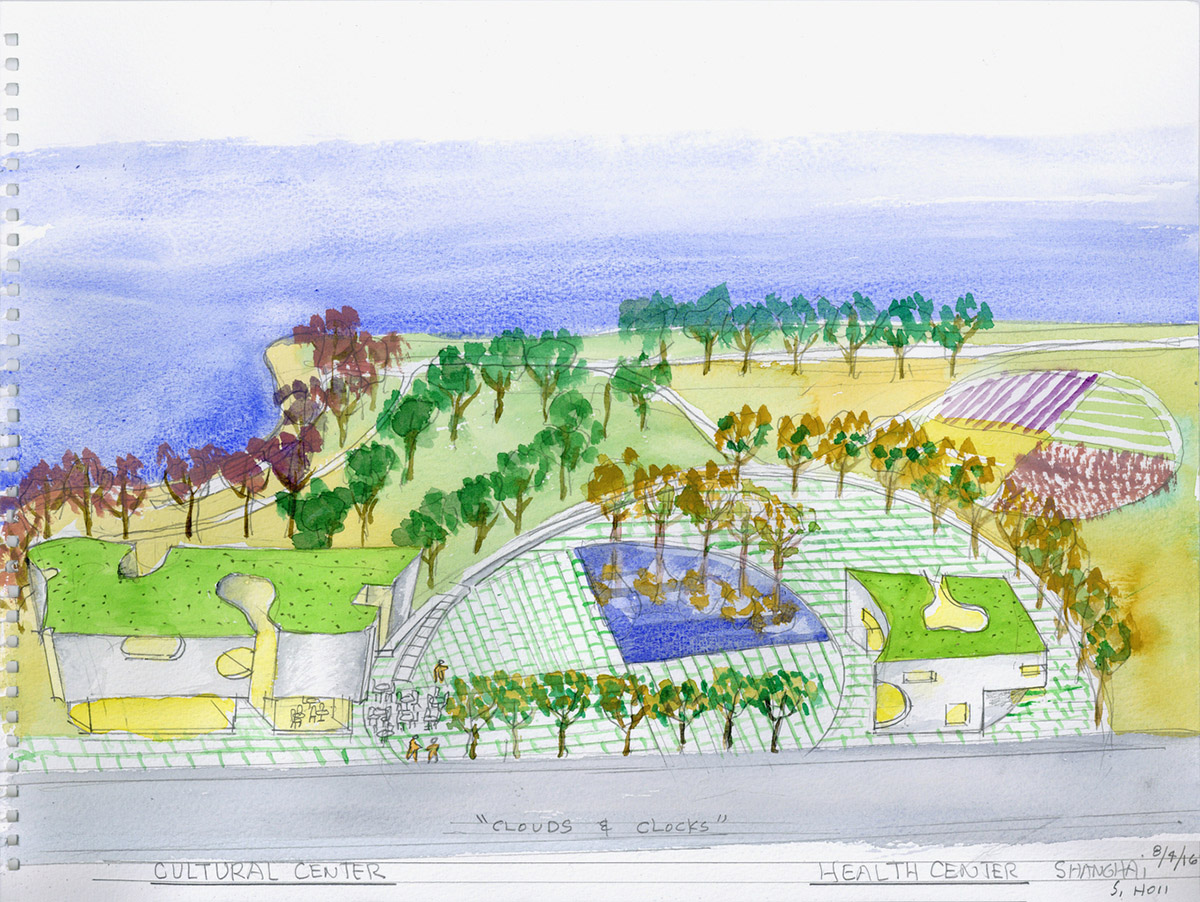
Water color sketch - landscape
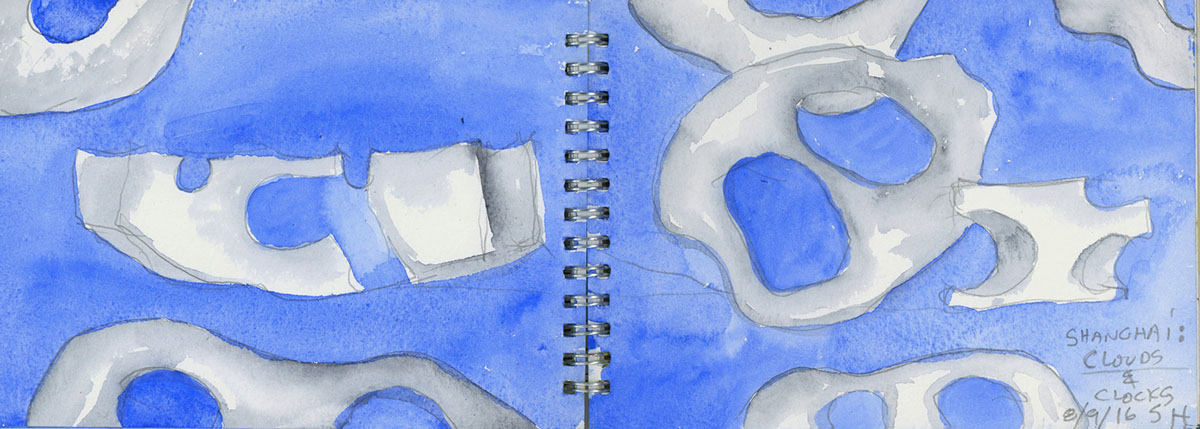
Water color sketch
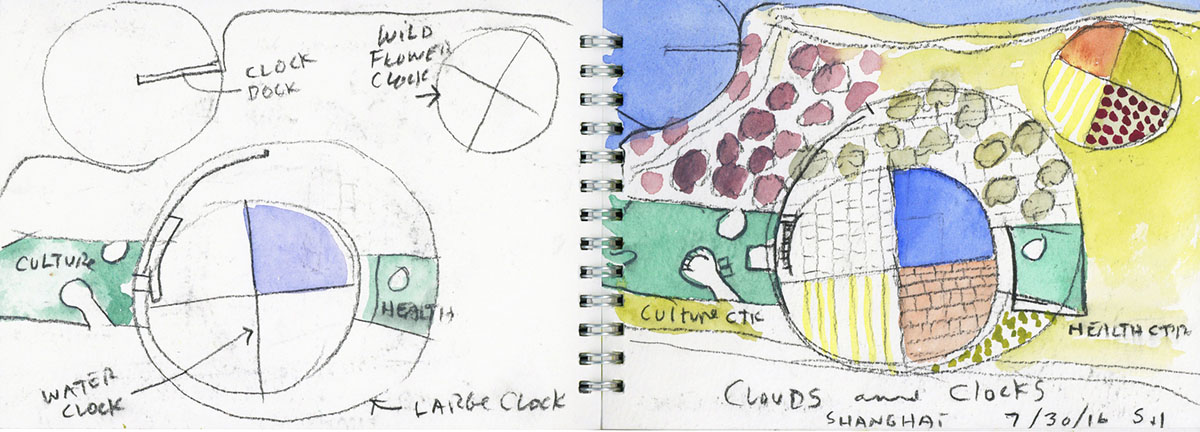
Water color sketch
Project facts
Project name: Cofco Cultural and Health Center
Architects: Steven Holl Architects
Location: Shanghai, China
Date: 2021
Program: Health Center: health education area, pharmacy, consultation rooms, exam rooms, physical therapy room, ultrasound and x-ray rooms, nursery, admin and doctor’s lounges.
Cultural Center: exhibition area, table game area, café, library, gym, community & youth activity areas.
Cultural center area: 6,030m2
Health center area: 1,490m2
Site area: 7,520
Structure: Cast-in-place load bearing concrete facades. Prefabricated steel interior structure encased in cast-in-place concrete.
Architect
Steven Holl Architects
Steven Holl (design architect)
Roberto Bannura (partner in charge)
Noah Yaffe (project advisor)
Xi Chen, Sihuan Jin (project architects)
Zhu Zhu (assistant project architect)
Wenying Sun, Ruoyu Wei, Dimitra Tsachrelia, Yuanchu Yi, Okki Berendschot, Pu Yun, Elise Riley, Lydia Liu, Tsung-Yen Hsieh, Shih-Hsueh Wang, Michael Haddy, Yi Ren, Xu Zhang, Lidong Sun, Peter Chang, Yuchun Lin, Peilu Chen, Hong Ching Lee (project team).
Associate architect: East China Architectural Design & Research Institute
Structural engineer: East China Architectural Design & Research Institute
MEP engineer: East China Architectural Design & Research Institute
Façade consultants: Winda Façade Nan Feng
Lighting design: L’Observatoire International
All images © Aogvision 奥观建筑视觉
All drawings © Steven Holl Architects
> via Steven Holl Architects
