Submitted by WA Contents
Photographs are revealed for SANAA-designed Sydney Modern Project ahead of its official opening
Australia Architecture News - Nov 29, 2022 - 13:31 7137 views
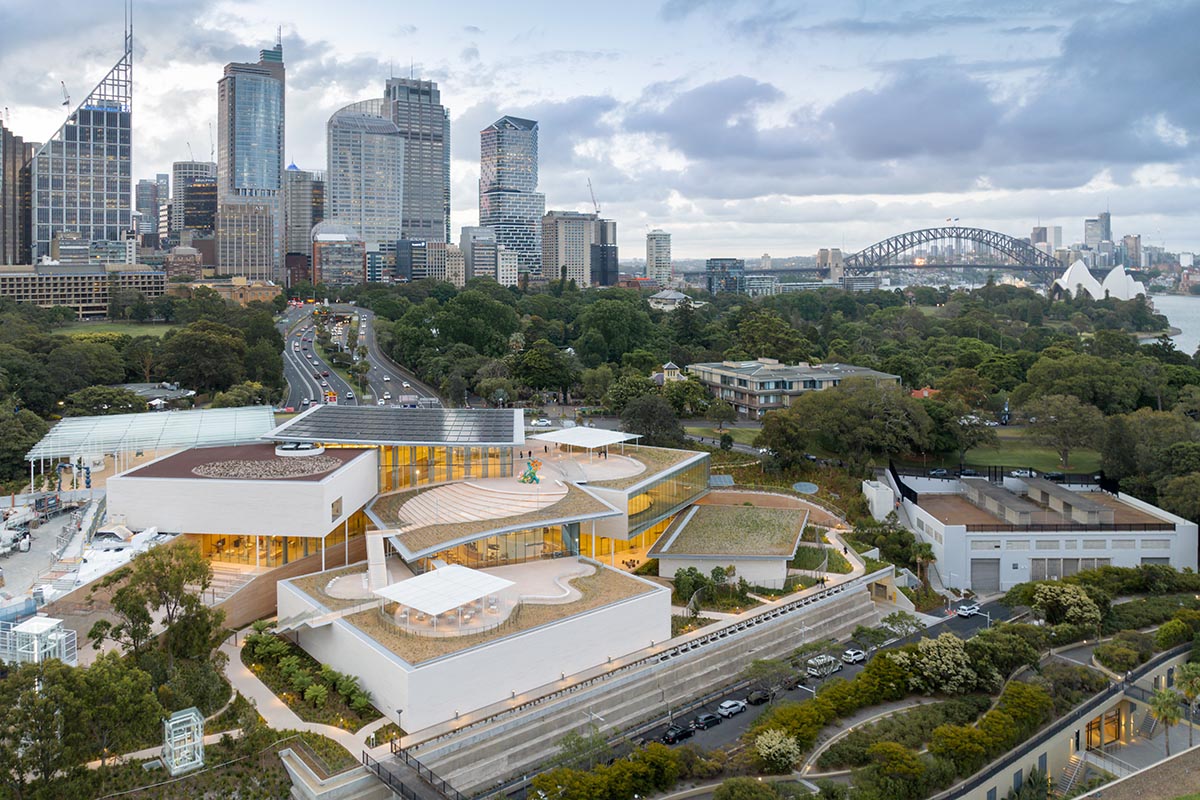
First photographs and opening programme have been revealed for Pritzker prize-winning Japanese architects SANAA-designed Sydney Modern Project - the transformation of the Art Gallery of New South Wales - which will officially open to the public on this Saturday, 3 December 2022.
Ahead of its opening, alongside first photographs, the Art Gallery of New South Wales has also announced a comprehensive opening programme, which will feature works by more than 900 Australian and international artists from around the world and will be opened across the new art museum campus.
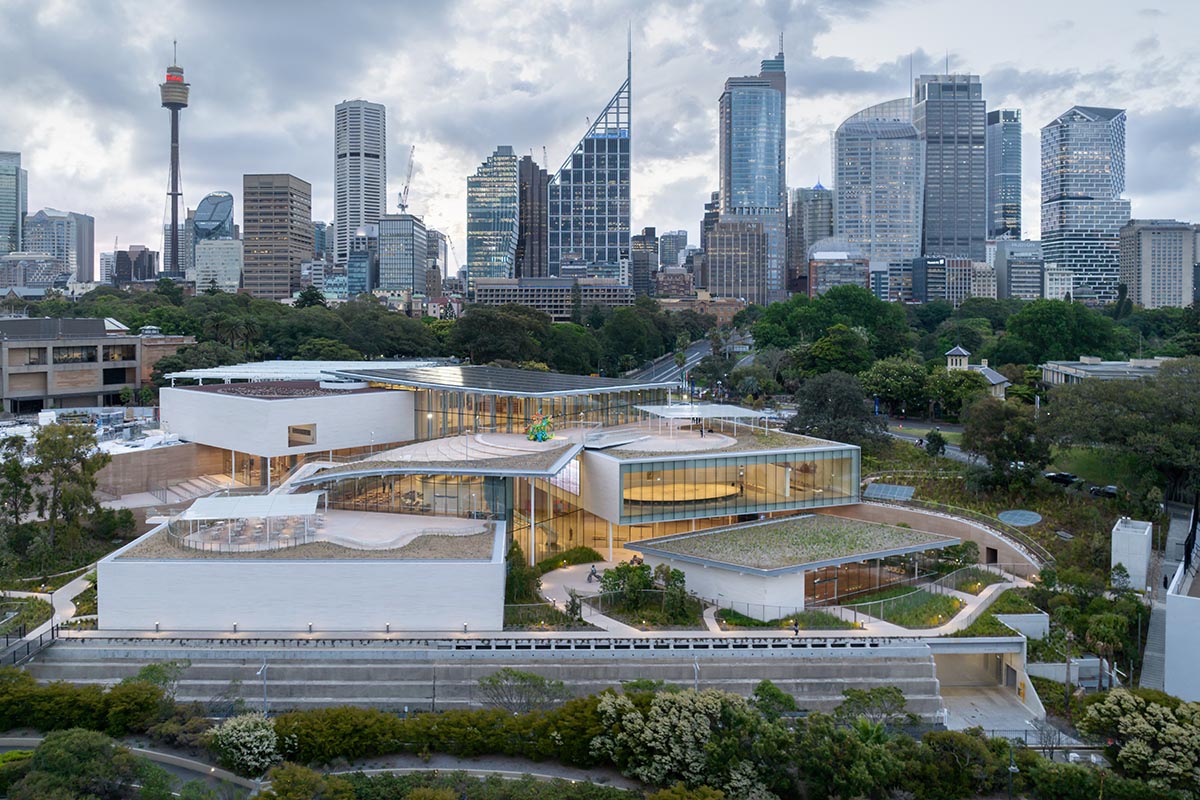
Aerial view of the Art Gallery of New South Wales’ new SANAA-designed building, 2022. Photography © Iwan Baan
The works of Adrián Villar Rojas, Yayoi Kusama, Lee Mingwei, Francis Upritchard, Lisa Reihana and Jonathan Jones are the new nine major site-specific commissions which will open in mid-2023.
SANAA's project, made of cascaded pavilion-like buildings, was completed as the most significant cultural development overlooking Sydney Harbour.
Sydney Modern Project is "the city’s largest cultural development" since the Sydney Opera House designed by Jørn Utzon in 1973.
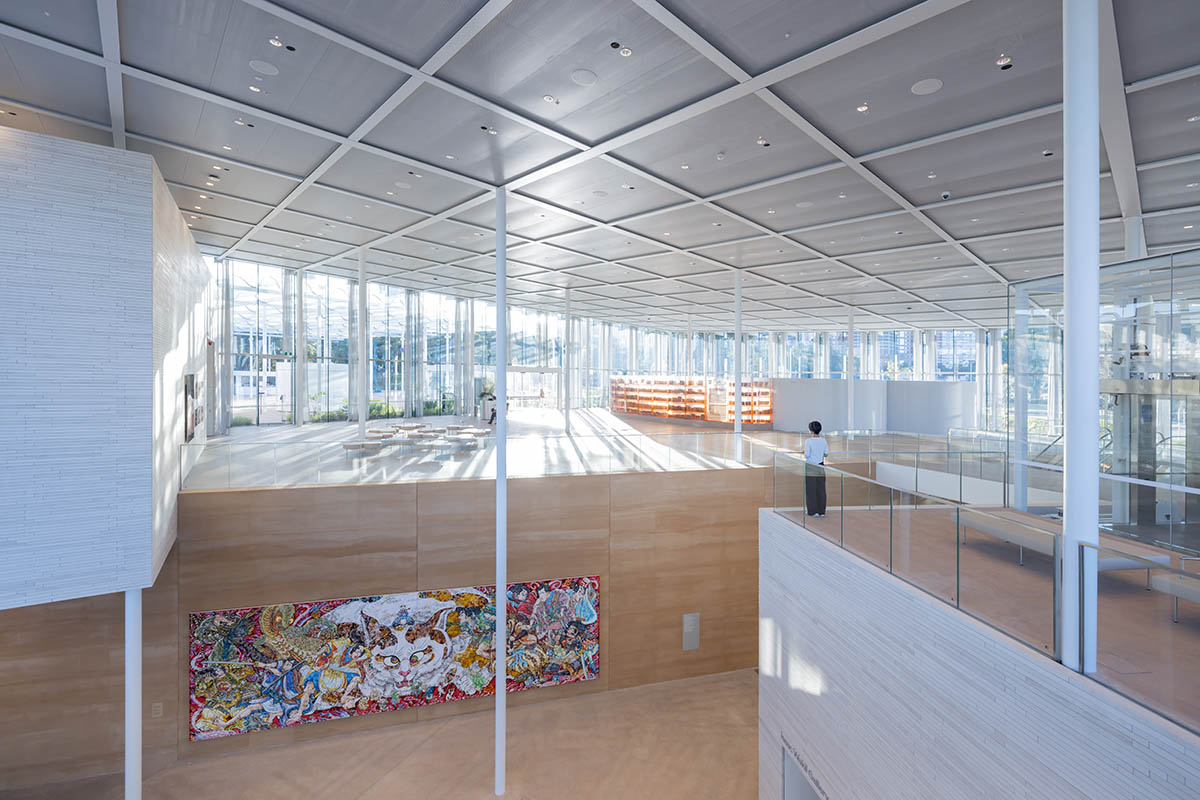
Interior view of the Art Gallery of New South Wales’ new SANAA-designed building, featuring Takashi Murakami Japan Supernatural: Vertiginous After Staring at the Empty World Too Intensely, I Found Myself Trapped in the Realm of Lurking Ghosts and Monsters 2019 © 2019 Takashi Murakami/Kaikai Kiki Co., Ltd. All Rights Reserved., 2022. Photography © Iwan Baan
The major transformation, making double the Art Gallery’s exhibition space, creates a new art museum campus by designing two buildings connected by a public art garden next to the existing late-19th-century building.
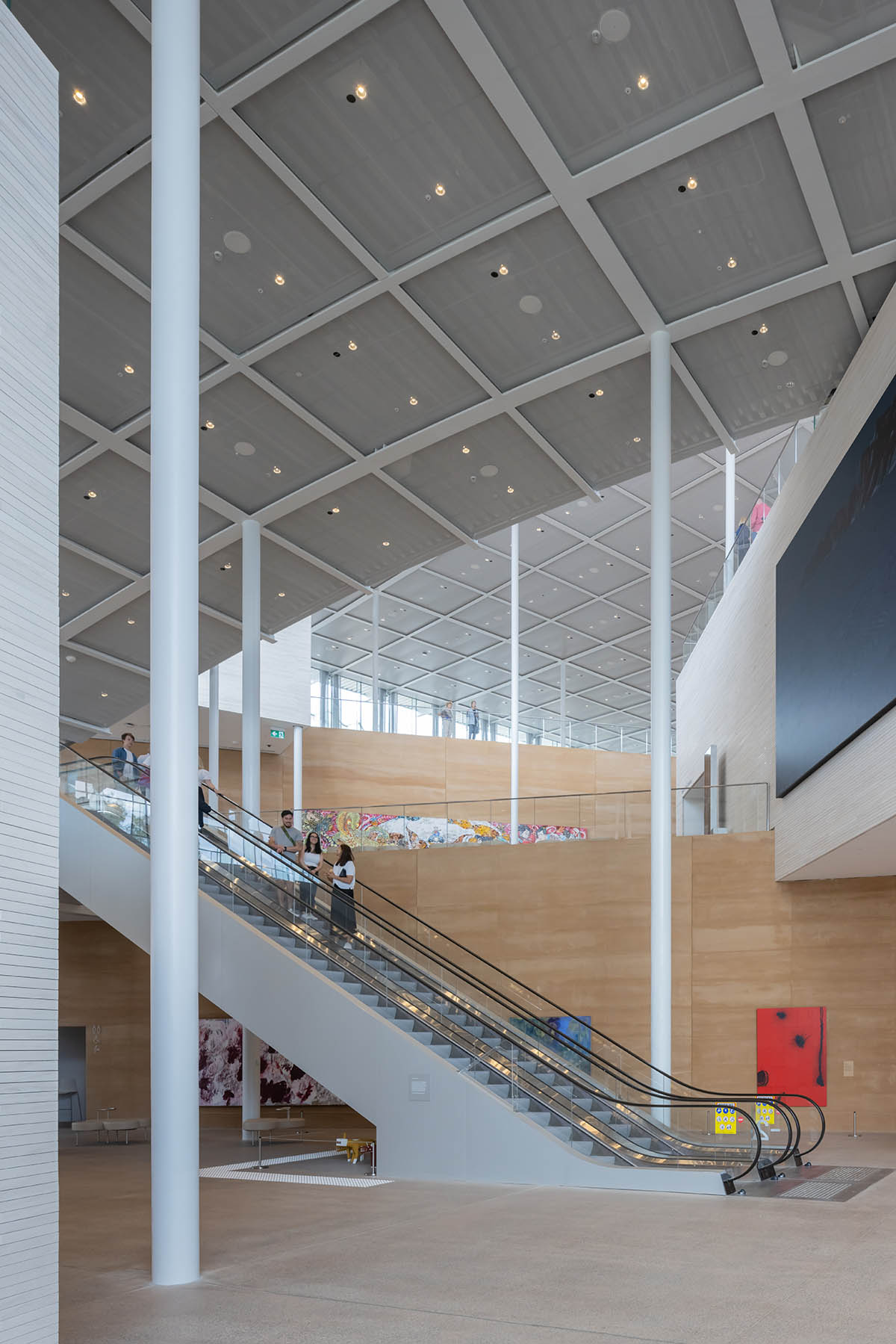
Interior view of the Art Gallery of New South Wales’ new SANAA-designed building, 2022. Photography © Iwan Baan
The new exhibition spaces promote new ways of thinking and new forms of art: these include The Tank, an adaptive re-use of a 2,200-square-metre former Second World War fuel bunker, a 1100-square-metre column-free gallery for contemporary art and a gallery for time-based art.
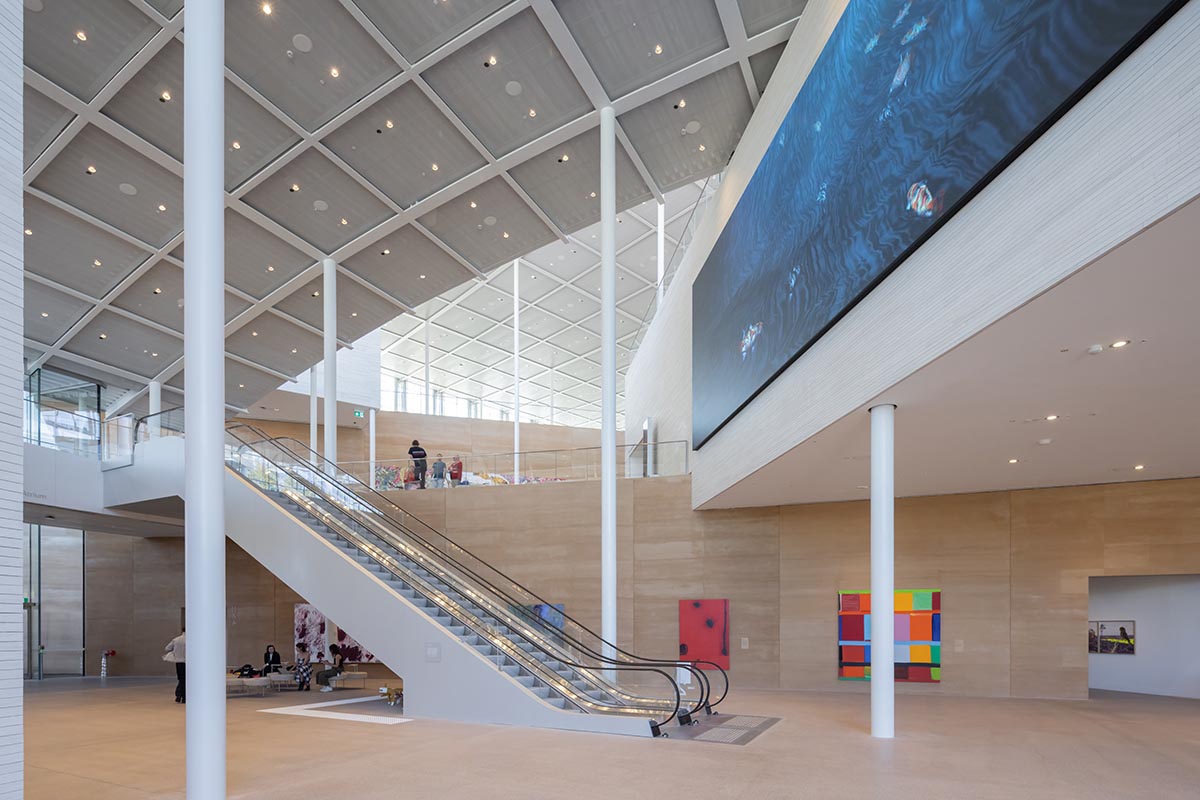
Interior view of the Art Gallery of New South Wales’ new SANAA-designed building, featuring works by (lower wall, left to right) Lindy Lee and Stanley Whitney and (upper wall) Lisa Reihana, 2022. Photography © Iwan Baan
The $344-million (AU) project comprises a series of interlocking pavilions that gently step down towards Sydney Harbour. The pavilions sit low and lightly on the site, following the natural topography of the land.
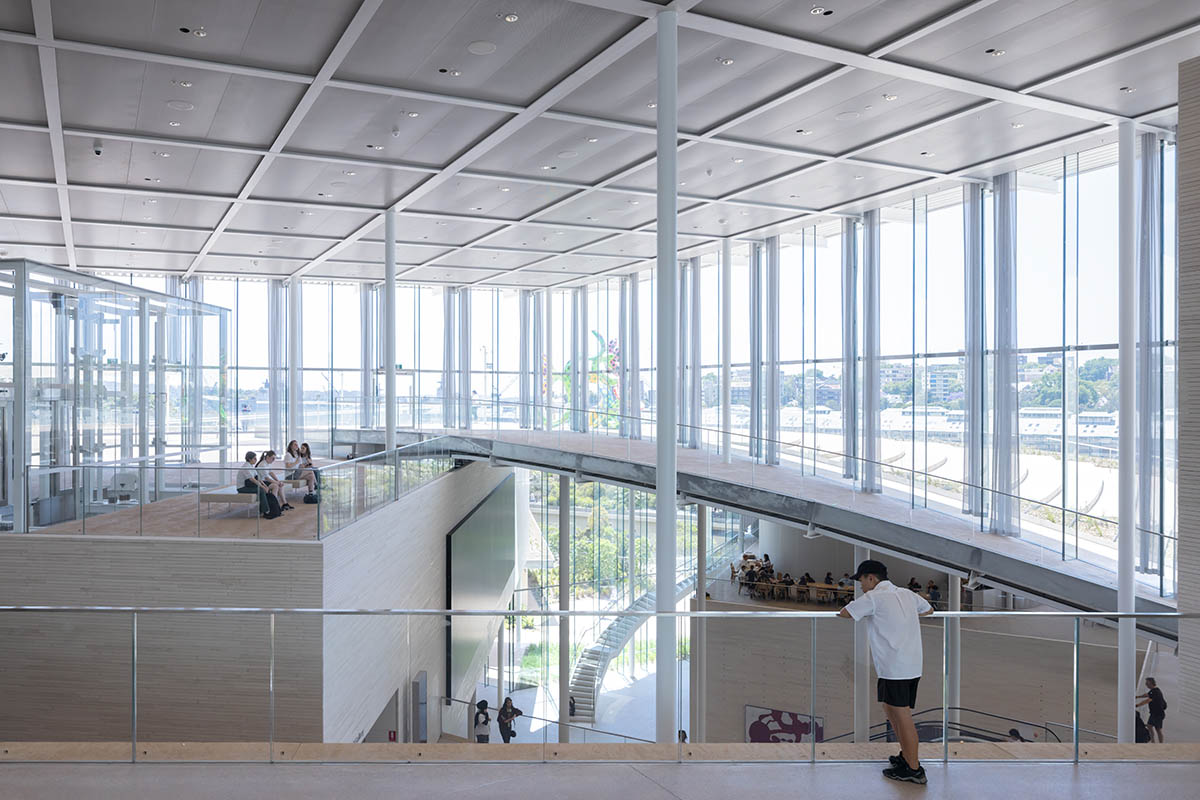
Interior view of the Art Gallery of New South Wales’ new SANAA-designed building. Photography © Iwan Baan
While the art museum buildings are conceived as new civic spaces and with landscape elements - designed by acclaimed American landscape architect Kathryn Gustafson, the overall complex offers new freely-accessible outdoor art experiences in one of the world’s most beautiful cultural precincts.
Australian landscape architects McGregor Coxall and landscape architect Kathryn Gustafson with Seattle firm Gustafson Guthrie Nicol (GGN) designed landscape and civic spaces for the campus.
Australia and New Zealand-based Architectus served as executive architect in the project.
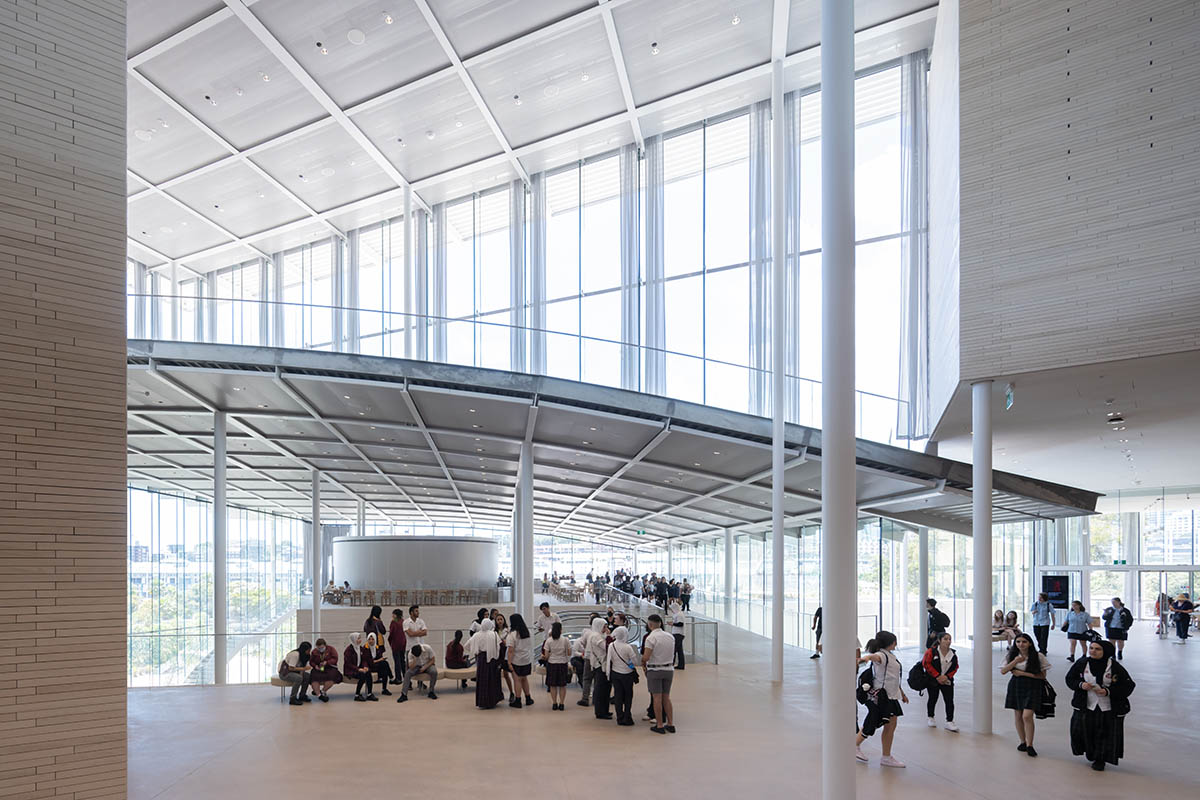
Interior view of the Art Gallery of New South Wales’ new SANAA-designed building. Photography © Iwan Baan
"It is harmonious with its surroundings"
"It has been a wonderful honour to design such an important public building in Sydney. Working closely with the Art Gallery of New South Wales team, we aimed to design an art museum building that is harmonious with its surroundings, one that breathes with the city, the park and the harbour," said SANAA principals Kazuyo Sejima and Ryue Nishizawa.
"We hope it will be a special place where visitors feel connected to art wherever they are in this beautiful setting," Sejima and Nishizawa added.
While the design features much-needed exhibition space by respecting and enhancing public use of the surrounding landscape, the project also retains and celebrates significant trees and improves access to Sydney’s eastern cultural precinct.
The new building comprises art research and education spaces, multipurpose spaces, gallery shop, food and beverage facilities, and visitor amenities.

Exterior view of the Art Gallery of New South Wales’ new SANAA-designed building, 2022. Photography © Iwan Baan
Additional architectural features include three limestone-clad art pavilions that gently step down towards the harbour, 250 metres of rammed earth wall over two levels made with material sourced from across NSW and a double-height atrium in the centre of the building reaching over 11 metres at its highest point.
To create a dramatic curve, NSW emphasized that the studio used sand from the local Sydney area and the state and sand was compressed to create the solid structure, "lending an organic feel to the new building that echoes the original topography of the site and links back to the sandstone facade of the original building."
 Exterior view of the Welcome Plaza of the Art Gallery of New South Wales’ new building, featuring Yayoi Kusama Flowers that Bloom in the Cosmos 2022. Photography © Iwan Baan
Exterior view of the Welcome Plaza of the Art Gallery of New South Wales’ new building, featuring Yayoi Kusama Flowers that Bloom in the Cosmos 2022. Photography © Iwan Baan
The external facade materials were made of glass for the public spaces and limestone for the art pavilions - clad in more than 50,000 pieces of hand-cut and hand-laid limestone bricks.
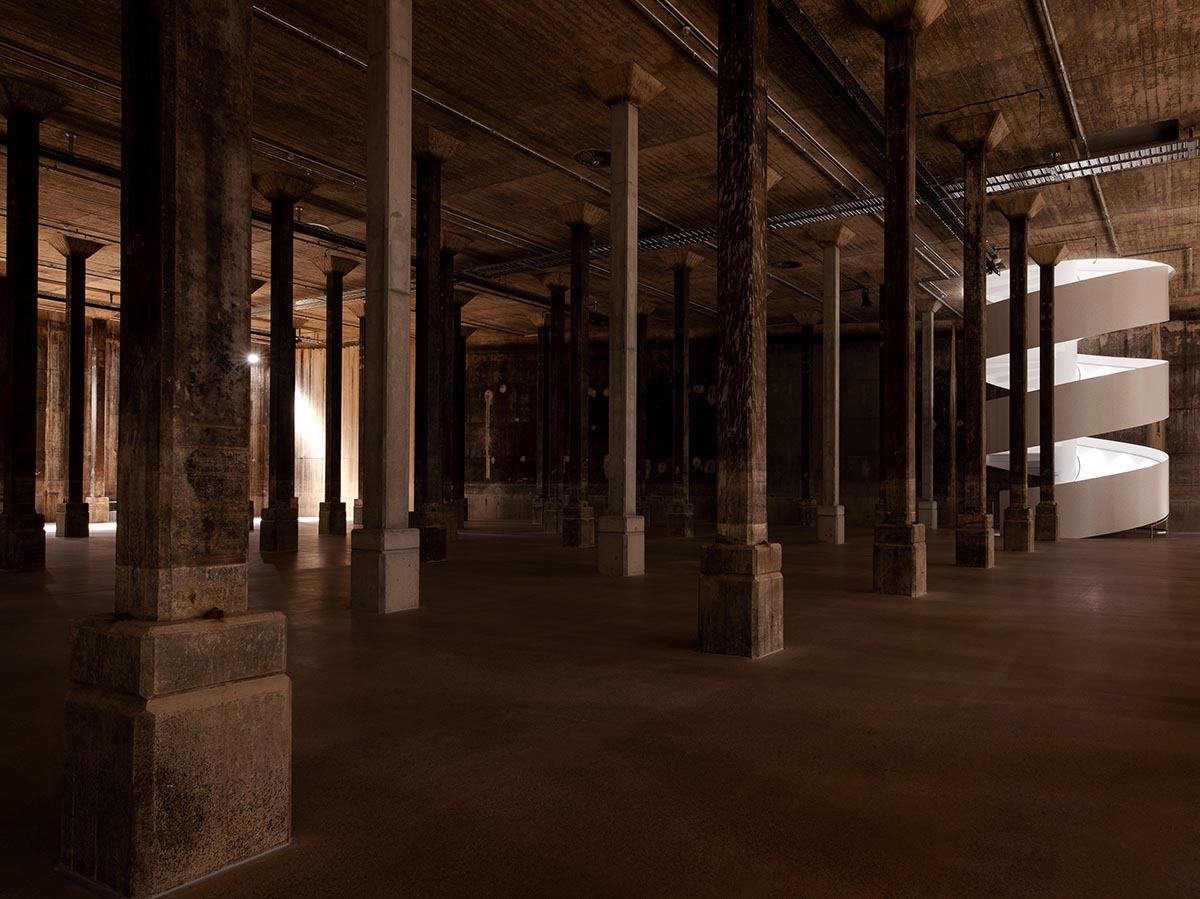
The Tank space in the Art Gallery of New South Wales’ new SANAA-designed building, 2022. Photography © Art Gallery of New South Wales, Jenni Carter
As mentioned above, The Tank is a 2,200-square-metre gallery that has a 7-metre-high ceiling. SANAA repurposed an underground decommissioned World War II naval fuel tank to create a spectacular art space at the lowest level of the building.
This space consists of 125 columns and incredible acoustics, used for exhibitions and performances.
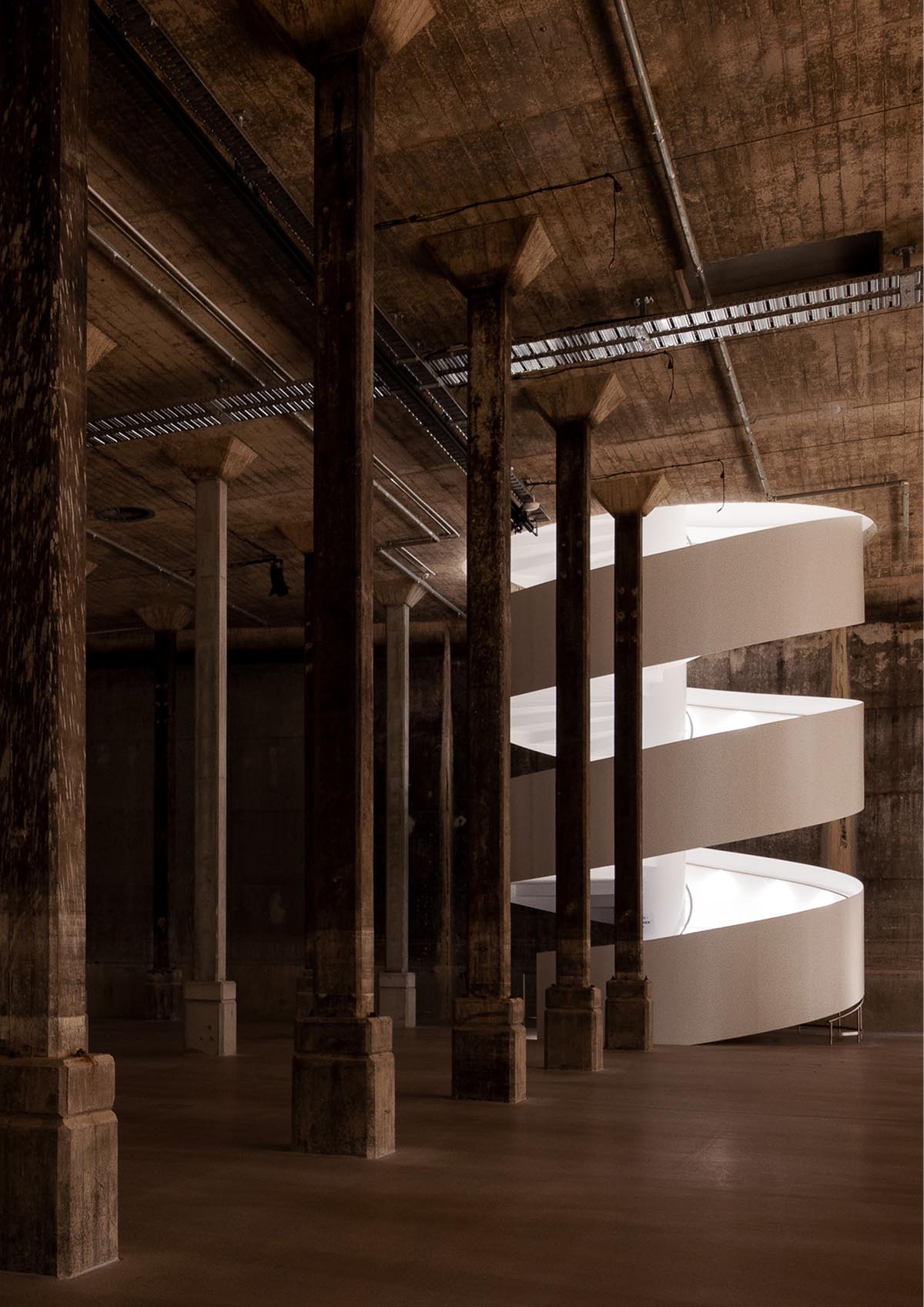
The Tank space in the Art Gallery of New South Wales’ new SANAA-designed building, 2022. Photo © Art Gallery of New South Wales, Jenni Carter
Indoor and outdoor areas of the new building are seamlessly integrated with more than 3,400 square metres of accessible roof ‘art terraces’ and courtyards.
The refurbishment of the Art Gallery’s original building has been completed by Australian architectural firm Tonkin Zulaikha Greer (TZG).
It includes a full reinstallation of collection displays, an upgraded Members Lounge, and the addition of Australia’s first children’s art library situated alongside the new Edmund and Joanna Capon Research Library and the National Art Archive.
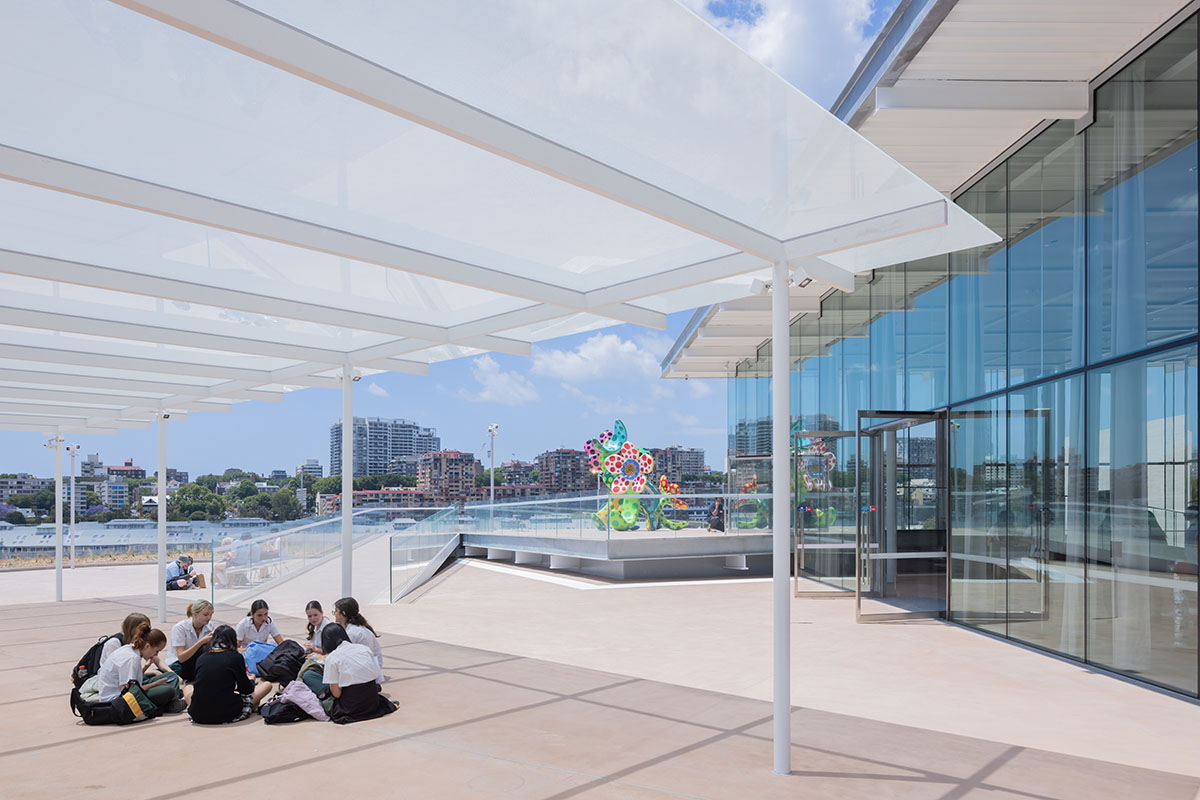
Exterior view of the Art Gallery of New South Wales’ new SANAA-designed building. Photography © Iwan Baan
Another feature is a Glass Canopy situated at the Welcome Plaza - comprised of 108 curved sheets of form-cast glass. The Welcome Plaza canopy leading into the new building provides a sculptural covered space for visitors and the community to gather.
"Its varied fluctuating ripples echo the waves of the nearby harbour. In-laid with ceramic fritting, it casts shadows on the floor that change with the light of the day," stated NSW.
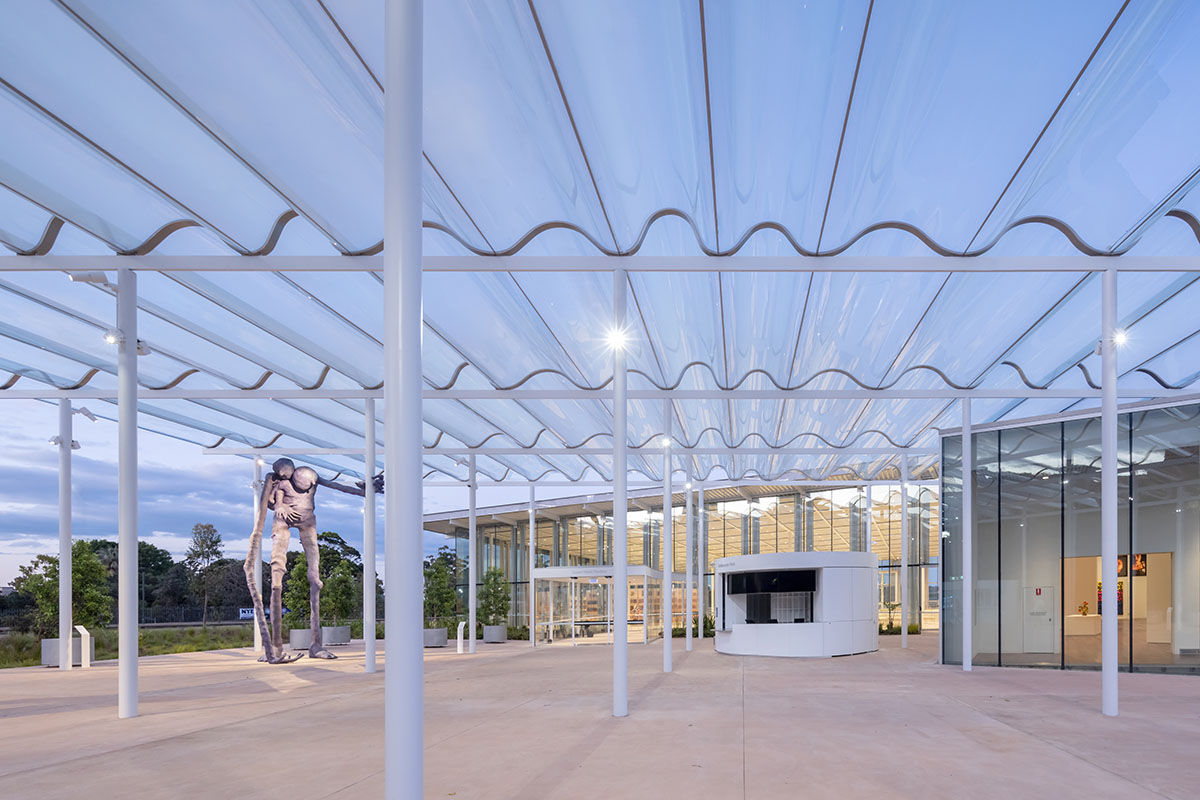
Exterior view of the Welcome Plaza of the Art Gallery of New South Wales’ new building, featuring Francis Upritchard Here Comes Everybody 2022. Photography © Iwan Baan
Sustainability and environmental concerns become key design principles
Sydney Modern Project is the "first public art museum in Australia" to achieve a 6-star Green Star design rating.
100 per cent of the new building’s energy needs are generated by renewable energy, with more than 10 per cent of energy needs generated by solar panels on the Entrance Pavilion roof.
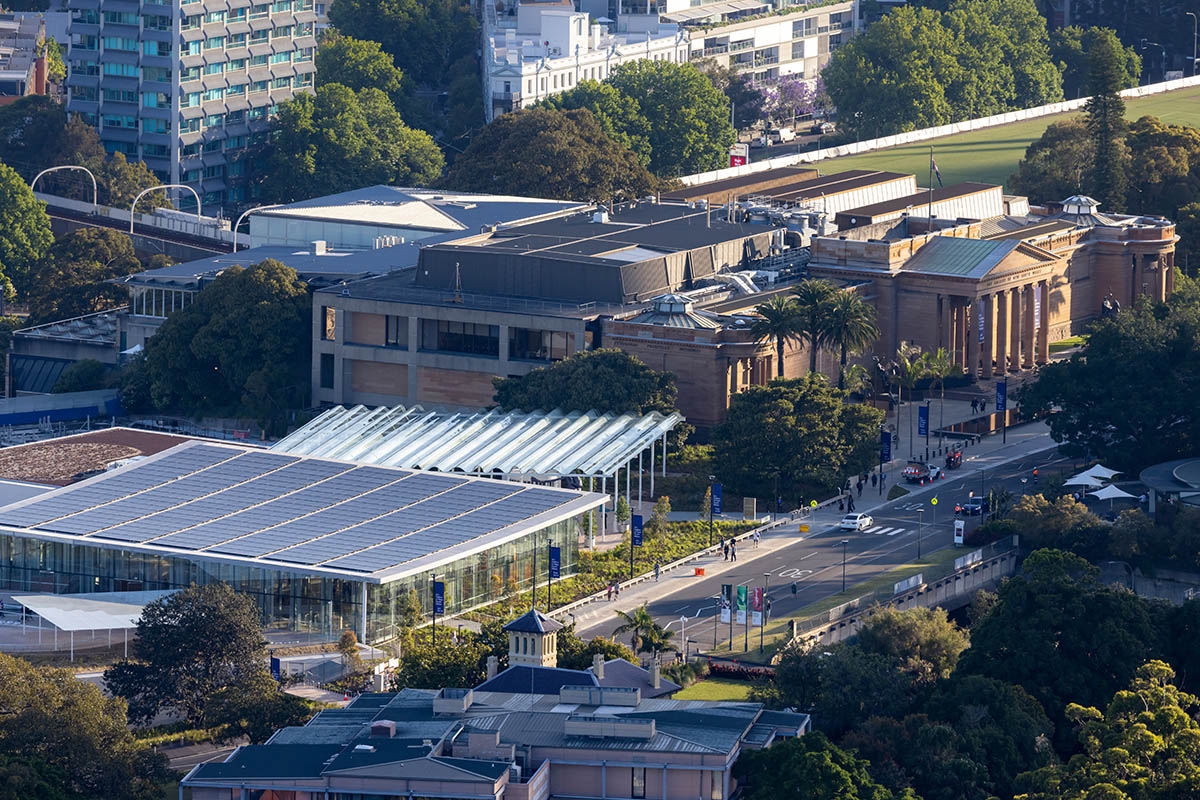
Aerial view of the Art Gallery of New South Wales’ new SANAA-designed building, 2022. Photography © Iwan Baan
Rainwater capture and harvesting are reused for irrigation and cooling towers.
Approximately 70 per cent of the new gallery was constructed above existing structures – the land bridge built in 1999 and the concrete roof over two decommissioned World War II naval oil tanks built in the early 1940s.
Adaptive re-use of the tanks has enabled public access to a significant State asset for the first time, according to NSW. More than 8,000 square metres of green roof and landscaped areas were planted with Australian native species.
The opening celebrations will include a nine-day free program of art, talks, performances and music, with a line up including internationally acclaimed music star, Ellie Goulding, Australian Meg Mac, and Anangu artist and singer Zaachariaha Fielding of the group Electric Fields.
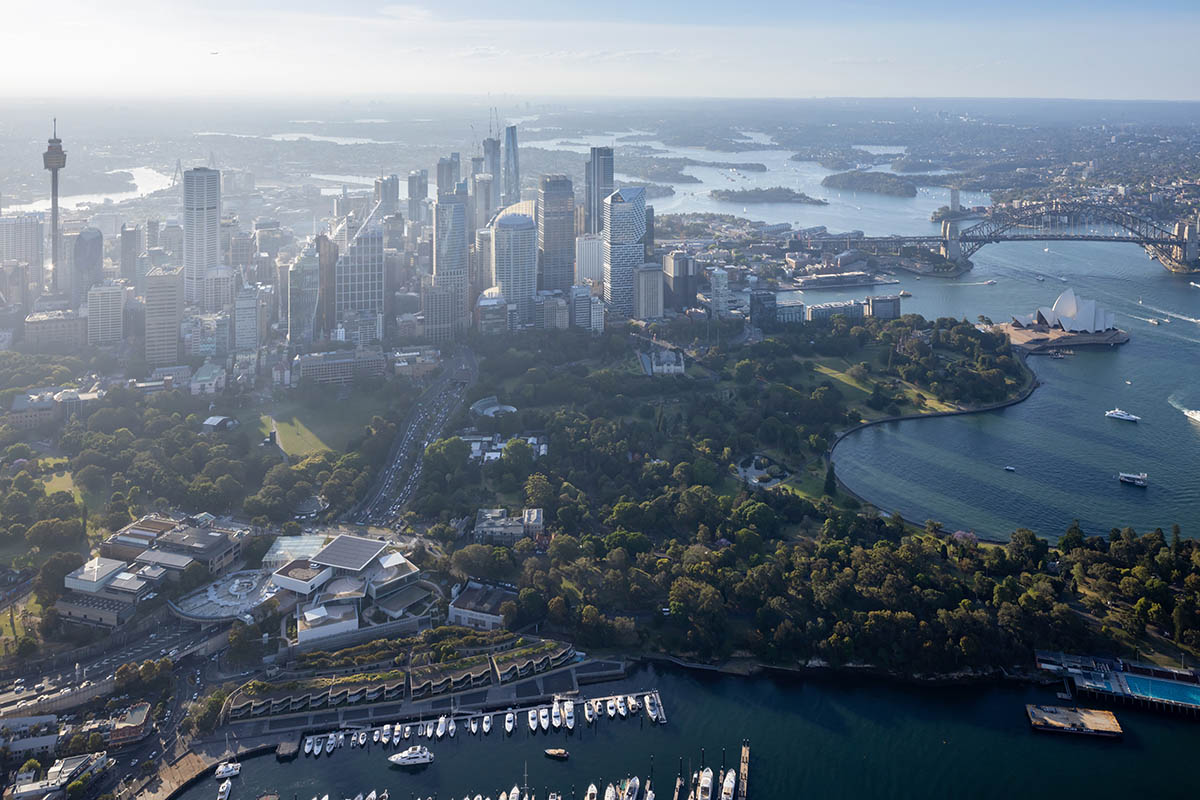
Aerial view of the Art Gallery of New South Wales’ new SANAA-designed building, 2022. Photography © Iwan Baan
Amongst the other highlights of the celebrations, Indigenous artist Reko Rennie has designed a spectacular drone show that will animate the night sky above the Art Gallery.
"An Indigenous lens is held up across our displays as they powerfully herald new art histories to be written from here. Our curatorial narratives are amplified through networks connecting the urgent social issues that motivate artists in the 21st century, including gender, race, the value of labour, and a strong concern for the precariousness of the natural world," said Maud Page, Deputy Director and Director of Collections.
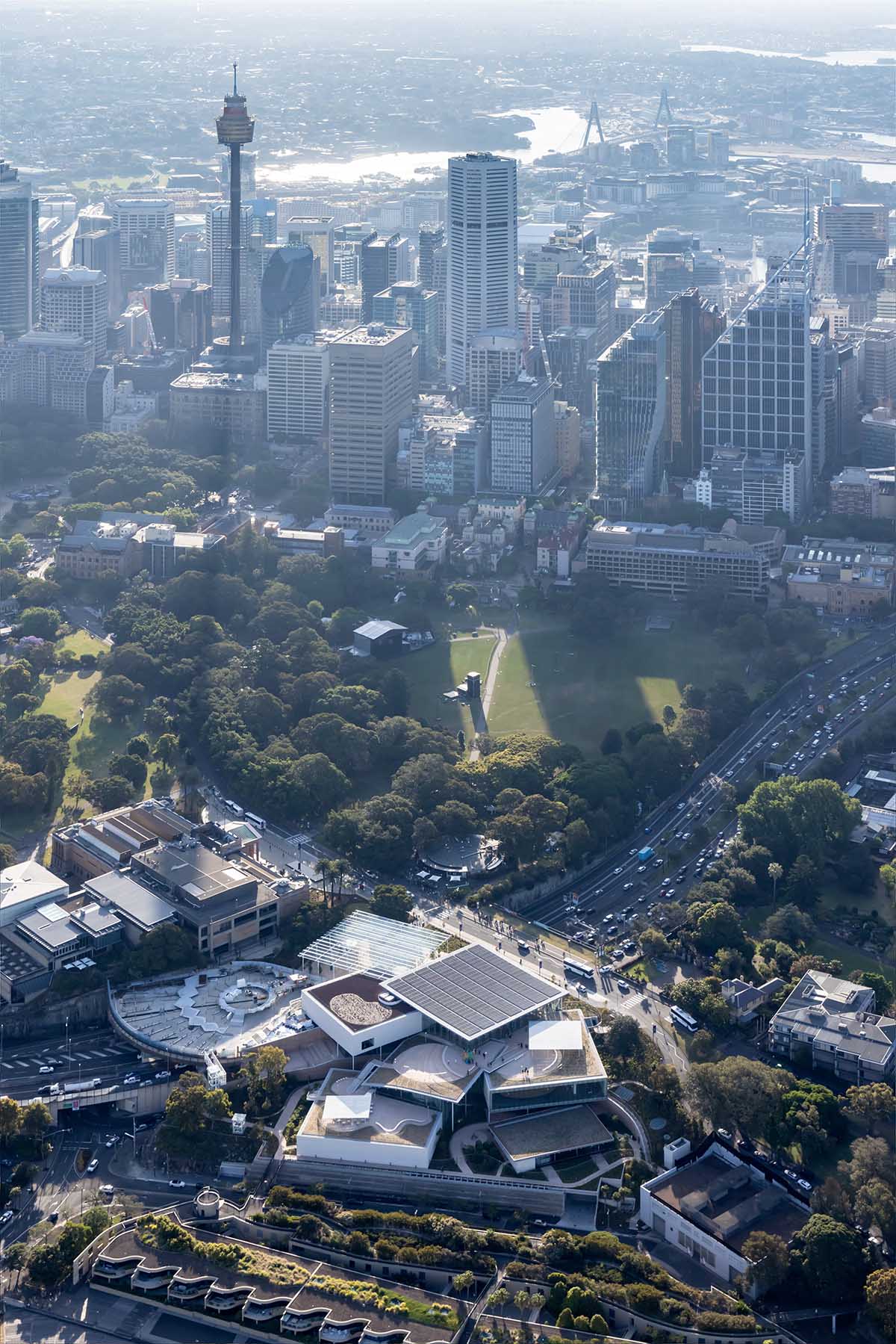
Aerial view of the Art Gallery of New South Wales’ new SANAA-designed building, 2022. Photography © Iwan Baan
"From our dazzling new stage, we now offer even more art experiences worthy of our location, our history, the many who have contributed to our development over the past 151 years and the many who will look to us for joy, inspiration and insight in the coming decades," said Dr Michael Brand, Director of the Art Gallery of New South Wales.
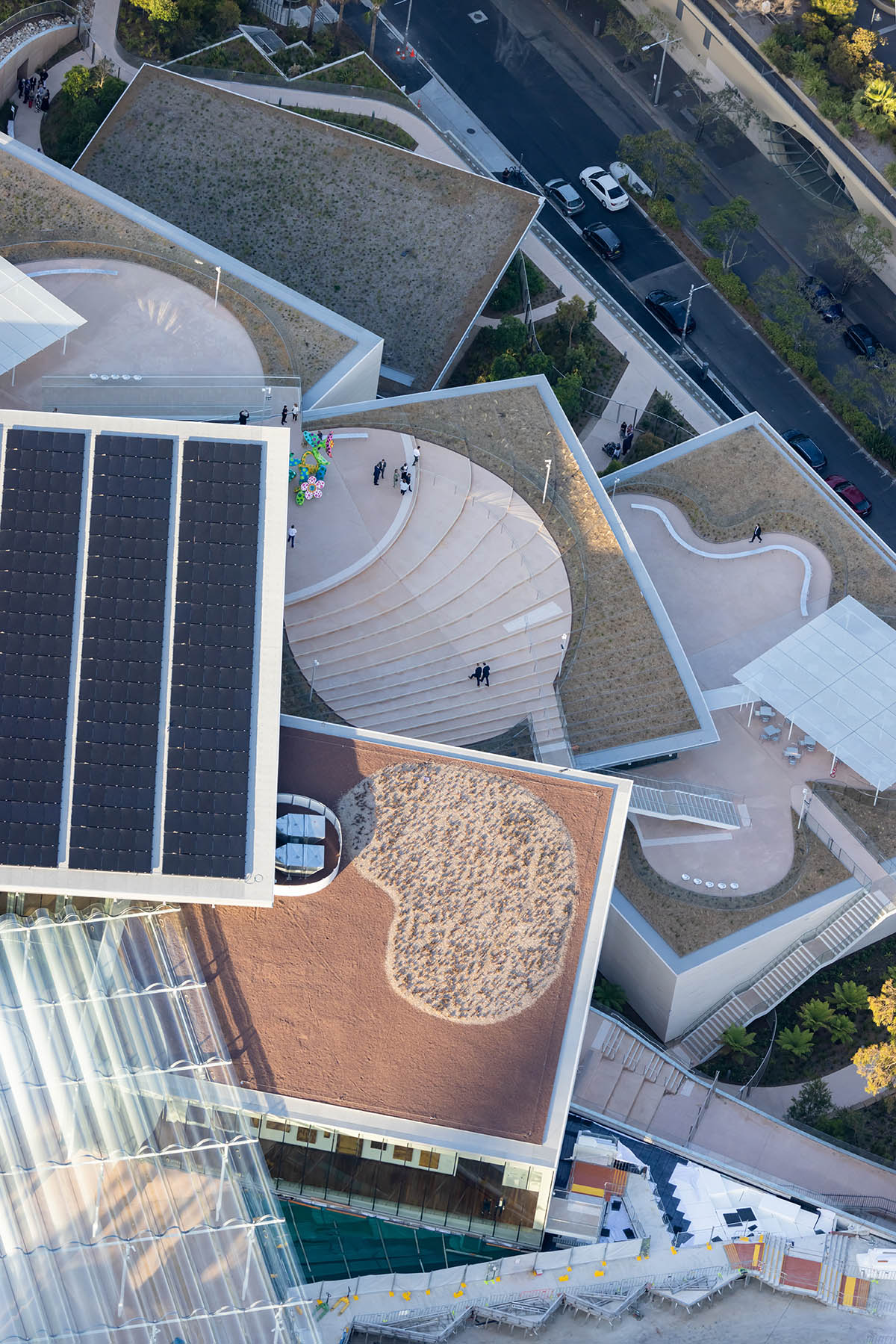
Aerial view of the Art Gallery of New South Wales’ new SANAA-designed building, 2022. Photography © Iwan Baan
Video by the Art Gallery of New South Wales
In May 2015, SANAA won an international competition to expand the Art Gallery of New South Wales. SANAA revealed new images for the expansion of the Art Gallery of New South Wales in 2017. Construction commenced on the project in November 2019.
The practice shared a set of revised images in 2020. Sydney Modern Project was completed in December 2022.
SANAA was founded by Kazuyo Sejima and Ryue Nishizawa in 1995 in Tokyo. Kazuyo Sejima and Ryue Nishizawa were chosen as the 2010 Laureates of the Pritzker Architecture Prize.
Project facts
Project name: Sydney Modern Project
Architects: SANAA
Location: Sydney, Australia
Executive architect: Architectus, Sydney, Australia
Builder: Richard Crookes Constructions
Delivery authority: Infrastructure NSW
Structural engineer: Arup
Landscape architects: McGregor Coxall and Gustafson Guthrie Nichol (GGN)
Size:
Art Gallery after expansion: 40,000m2 (new and original building)
Exhibition space after expansion: 16,000m2 (new and original building)
Top image: Aerial view of the Art Gallery of New South Wales’ new SANAA-designed building, 2022. Photo © Iwan Baan.
