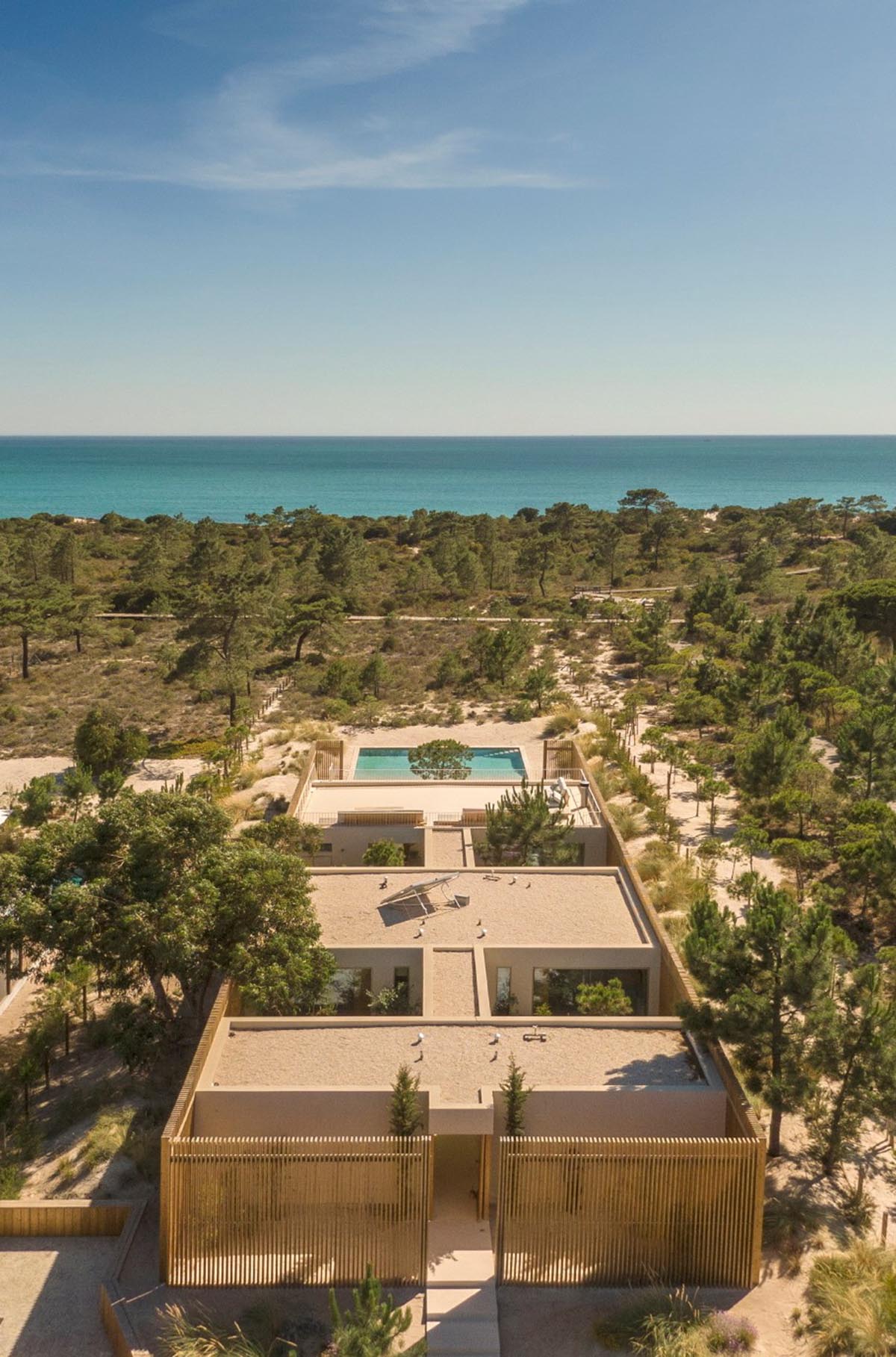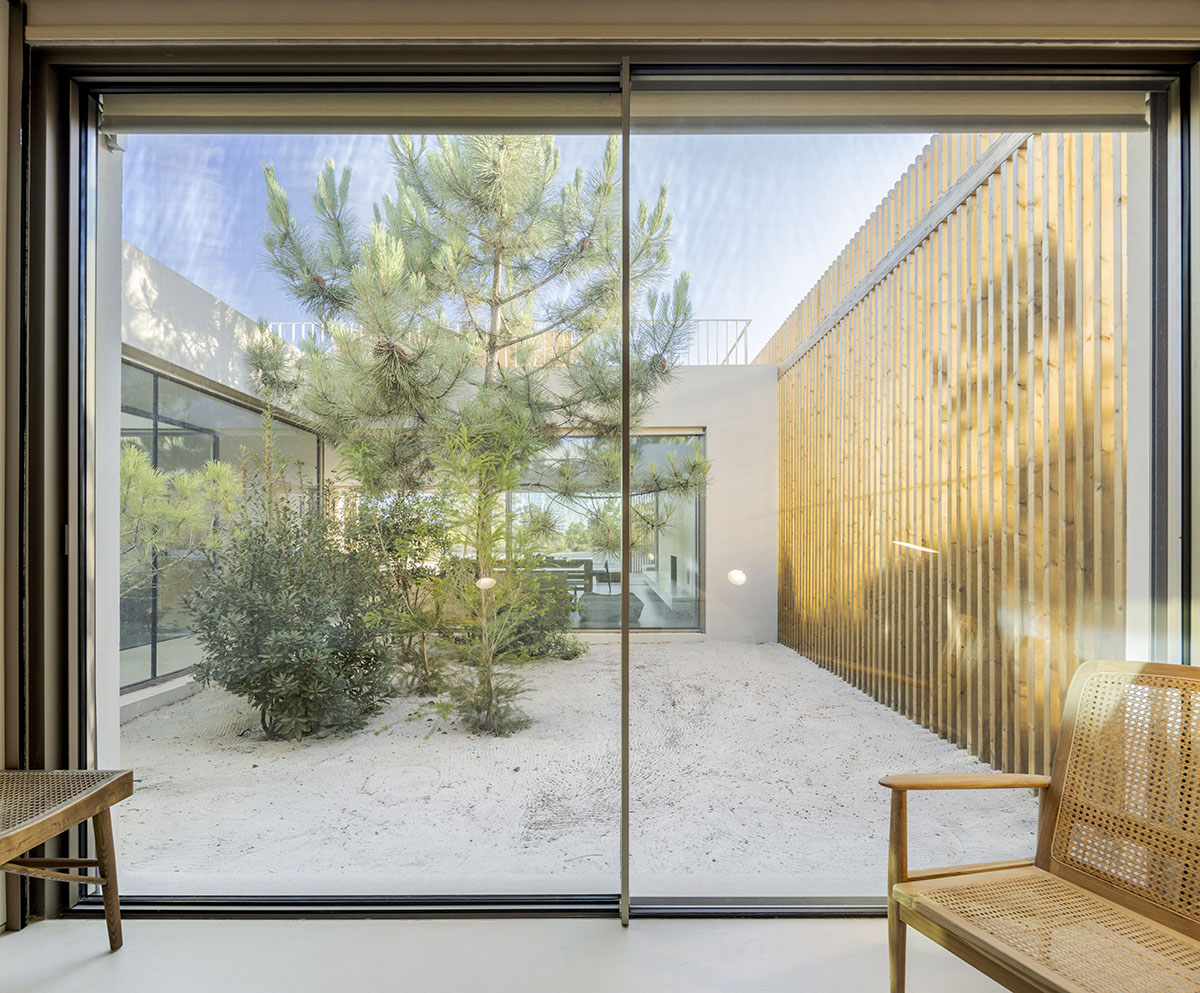Submitted by WA Contents
Palisade House is wrapped by a long palisade in fir wood to protect dunes in Troia, Portugal
Portugal Architecture News - Nov 29, 2022 - 16:37 5086 views
Lisbon-based architecture studio BICA Arquitectos has designed a residence wrapped by a long palisade in fir wood, aiming to protect the natural dunes and the local vegetal species – as well as to ensure the inhabitants' privacy in Troia, Portugal.
Named Palisade House, the 300-square-metre building is situated in a landscape of immense natural beauty, facing the sea and being aligned with many neighboring buildings.
Drawn on an elongated layout, the overall volume emerges with the interplay of solid and voids, where internal courtyards are dispersed in between solid volumes.
The main reason of this palisade, made of fir wood, is to preserve the natural environment where the house sits, focused on ecological support to the residence, according to the studio.

Taking cues from these ideas, BICA Arquitectos has shaped a large dune that is covered with native plant species, surrounding the house. The house appears to rise from the dune with the fence, complementing the colors and textures it is in.
"This dune reinforced the context´s natural characteristics and, at the same time, favored local sustainability since it was created with the sand that was removed from the nearby constructions," said the studio.
"Complementarily, a long palisade in fir wood was erected to preserve the new dune, and which defines the perimeter of the construction while subtly concealing the various volumes that the house comprises," the studio added.
The single-storey building are enriched with courtyards interspersed equally in between the volumes. While the first volume consists of a large living-dining room, kitchen and wc, the rear six volumes are dedicated to private spaces - mainly bedrooms.
"Inside, along a central and lengthy corridor, the house's private spaces are symmetrically located and interspersed with courtyards – in which the previously existing plant species, such as pines, eucalyptus, and shrubs have been kept," the studio continued.
The house's social area is designed at the end of this corridor. The social area privileges the relationship with the landscape, and being open to the exterior, in a part of the terrain where the neighboring constructions are no longer visible.
The pool's design anticipates the sea – which is a few meters away – and its access is given through a ramp covered by a sand-based mortar – which establishes a continuity with the dunes. The leisure area extends to the roof terrace, from which the see is visible.
In front façade of the dining-living volume - a few meters ahead, there is an open swimming pool accessed via a ramp covered by a sand-based mortar.
According to the studio, this establishes a continuity with the dunes. The leisure area is defined on the roof terrace, extended from the front part, which the sea is visible.
The house is built in line with the resort's principles: a main bearing steel structure with a light steel frame covered with OSB panels and thermal insulation, finished with sand-based mortar on the walls.
Interior design follows the same principle and completed with a similar finishing. The same material and color palette is applied to the floors, resulting in a harmonic whole with the surrounding.

The architects choose travertine stone material since the material more closely resembles the sand layers.
"This palette wouldn't be complete without bringing the fir and ash woods for the exterior and interior furniture, contributing thus to the definition of a whole that establishes a continuity with the landscape," the studio added.

Ground floor plan

Roof floor plan

Section

Elevation

Elevation

Elevation

Elevation
Project facts
Project name: Palisade House
Architects: BICA Arquitectos
Location: Troia, Portugal
Size: 300m2
Date: 2022
Leading architect: Inês Cortesão
Architect: Pedro Tomé
All images © Fernando Guerra I FG + SG Fotografia de Arquitectura.
All drawings © BICA Arquitectos.
> via BICA Arquitectos
