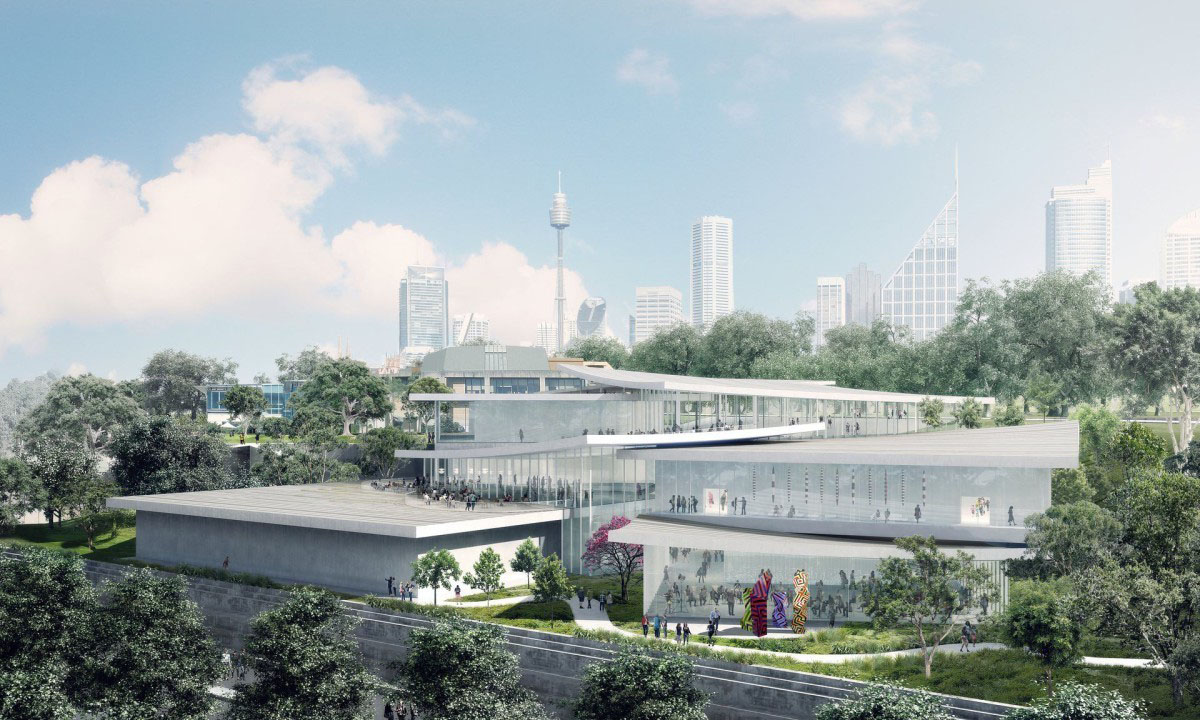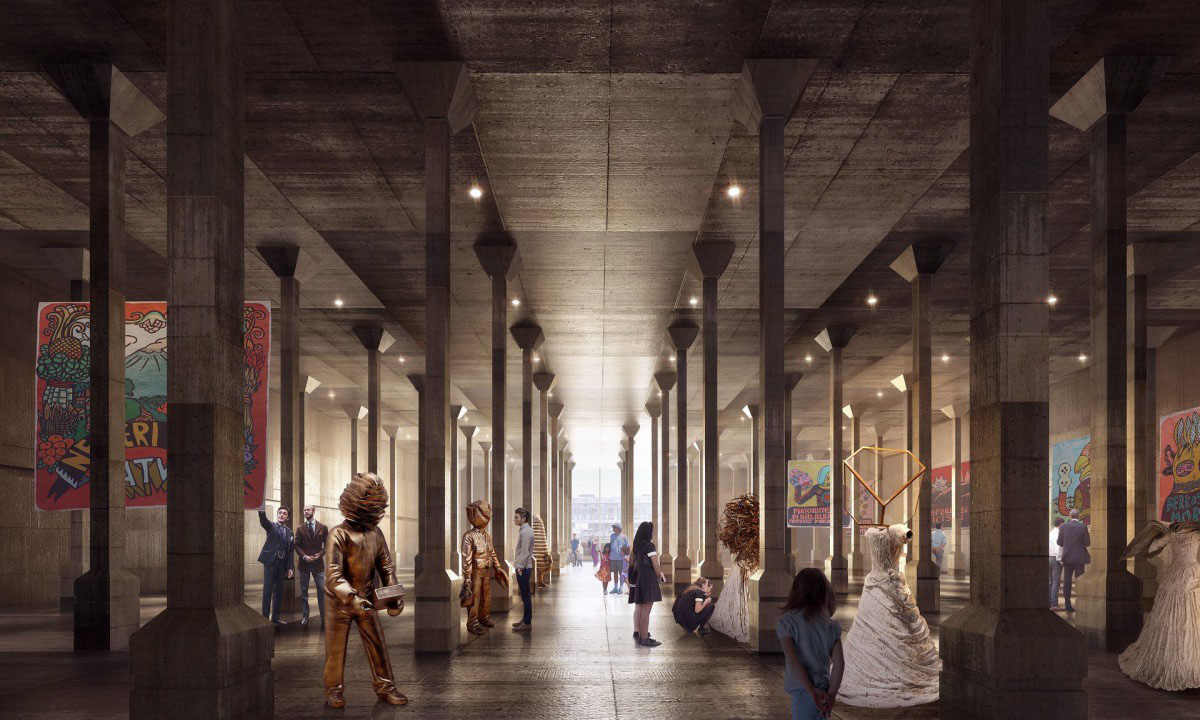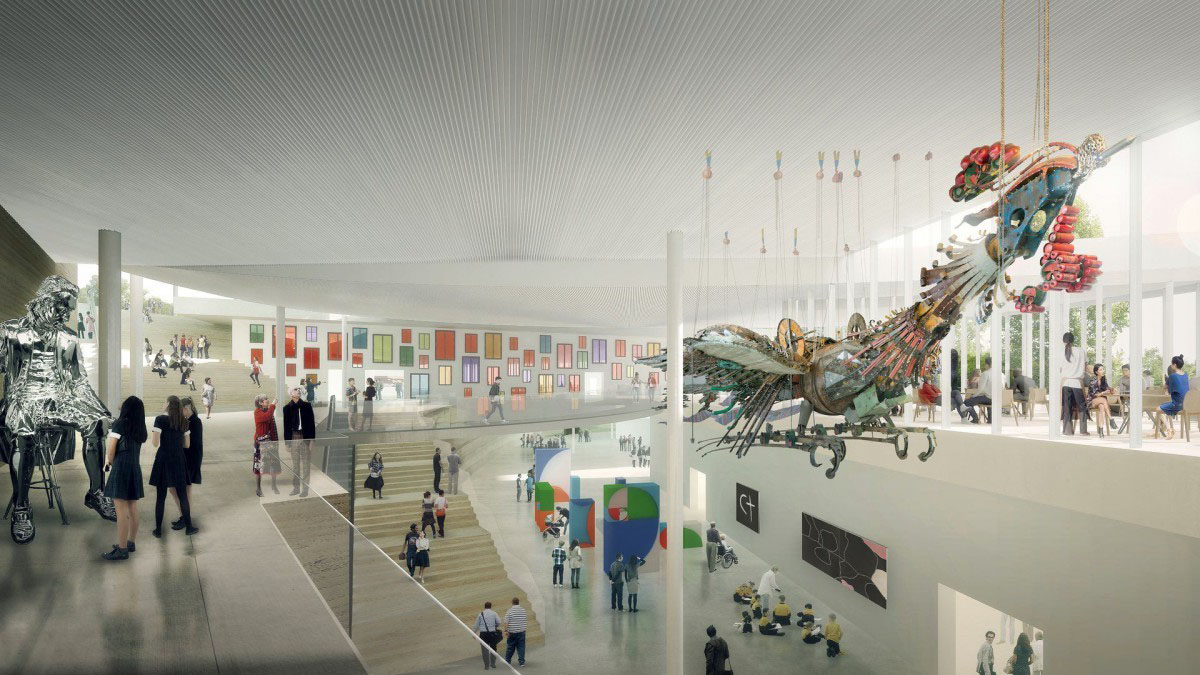Submitted by WA Contents
SANAA unveils new images of Art Gallery for New South Wales expansion in Sydney
Australia Architecture News - Jul 06, 2017 - 13:51 16299 views

SANAA has unveiled new images for the expansion of the Art Gallery of New South Wales in Sydney - the scheme will transform Sydney's much-loved Art Gallery of New South Wales into an art museum that will invite both local and international audiences. The Gallery’s expansion –called as "the Sydney Modern Project" – will create a global art museum for a global city with new and expanded spaces for art, live performance and film along with spaces to learn, study and participate in cultural experiences.
Developed in collaboration with the Gallery and SANAA, the proposed structure together with "the existing building will create an expanded Gallery campus that delivers an exciting cultural precinct, strengthening links with the local community and improving access between the Gallery, Royal Botanic Gardens, Sydney Harbour, Sydney Opera House, State Library of NSW, the CBD and Woolloomooloo."

The $244M AUD ($186 million USD) budgeted-project will be a new landmark in the city fabric with its staggered transparent volumes, creating indoor and outdoor spaces and increasing the Gallery’s capacity to share art with the many audiences it serves by day and by night.
The completion of the expansion of the Gallery will coincide with the 150th anniversary of the Art Gallery of New South Wales if it is completed in 2021. The museum expects to attract two million visitors annually.
The new expansion will include a new outdoor cultural plaza will be enjoyed by visitors to the Gallery as well as being accessible 24/7 to anyone walking through the site. It will link the expanded Gallery with the Royal Botanic Gardens, featuring art commissions from local, national and international artists. It will be a place to experience and engage with art, live performance and other events within landscaped outdoor spaces.
The scheme is also dedicated spaces and facilities for learning with enhanced digital capabilities to expand online engagement with regional communities and visitors both at the Gallery and off-site. The building will incorporate the latest building and operational technology to allow the Gallery to achieve maximum possible environmental and economic sustainability, including a five-star Green Star rating.

SANAA designed a group of five transparent volumes that irregularly overlap each other in a green environment. This irregularity of the cascading volumes is deeply perceived in the interior of the building, creating a micro-urban and event spaces that flow from inside to outside. One of the art galleries is entirely made out of a dark-stone material and features slender columns with extreme height.
The proposed pavilions will sit low and lightly on the site. They are gently placed and shifted along the natural topography of the land to preserve existing trees and sight lines.
"The subtle profile of the pavilions will also complement and preserve the dignity of the existing Gallery building, creating spaces to bring people together and foster a sense of community, imagination and openness," stated in a project description.
"The evolving design concept looks towards the future, thinking about how audiences experience art in Sydney as we transform the Gallery into one of the world’s great art museums."

"We have been working very closely with the Art Gallery of New South Wales to refine our initial concept design for the Sydney Modern Project. We have come to know the project site very well. We continue to learn more and more about its history, especially about the traditional owners of the land and the site’s importance today for them, and for all visitors," said SANAA.
"Preservation and harmony with the landscape is a design priority. It is a challenging site including a land bridge over a road and a concrete roof over disused oil tanks. Our intention is that the site will be of greater benefit to the people of Sydney and Australia, and visitors from around the world than it is currently," added the studio.
In 2013, the Sydney Modern strategic vision and master plan was launched to transform the Gallery into an art museum of the 21st century. In the same year, NSW Government committed $10.8 million to advance plans for the Gallery expansion.
In 2014, the jury was announced for Sydney Modern Project competition and in October 2014, twelve shortlisted architects were announced for Stage 1 submission. In May 2015, SANAA was announced as a selected architect for this project.
Evolved design concept will be shared with public for feedback as part of the State Significant Development Application planned for lodgement in late 2017. Construction work is expected to start in 2019 and open to public in 2021.
Kazuyo Sejima, one of co-founders of SANAA, recently spoke at a press conference during reSITE 2017, she discussed her key projects in Japan and other countries, design principles and the revitalisation of the Island of Inujima and Naoshima. Sejima also gave an impressive keynote address at the reSITE 2017, focusing on "user experience" and "participation process" through local community.
SANAA (Sejima and Nishizawa and Associates) is a multiple award-winning architectural firm based in Tokyo, Japan. Founded in 1995 by architects Kazuyo Sejima and Ryue Nishizawa, who were awarded the Pritzker Prize in 2010.
All images © Kazuyo Sejima + Ryue Nishizawa / SANAA, courtesy of Art Gallery of New South Wales
