Submitted by WA Contents
DJI Sky City Skyscrapers by Foster + Partners feature almost invisible sky-bridge in Shenzhen
China Architecture News - Oct 05, 2022 - 16:08 8428 views
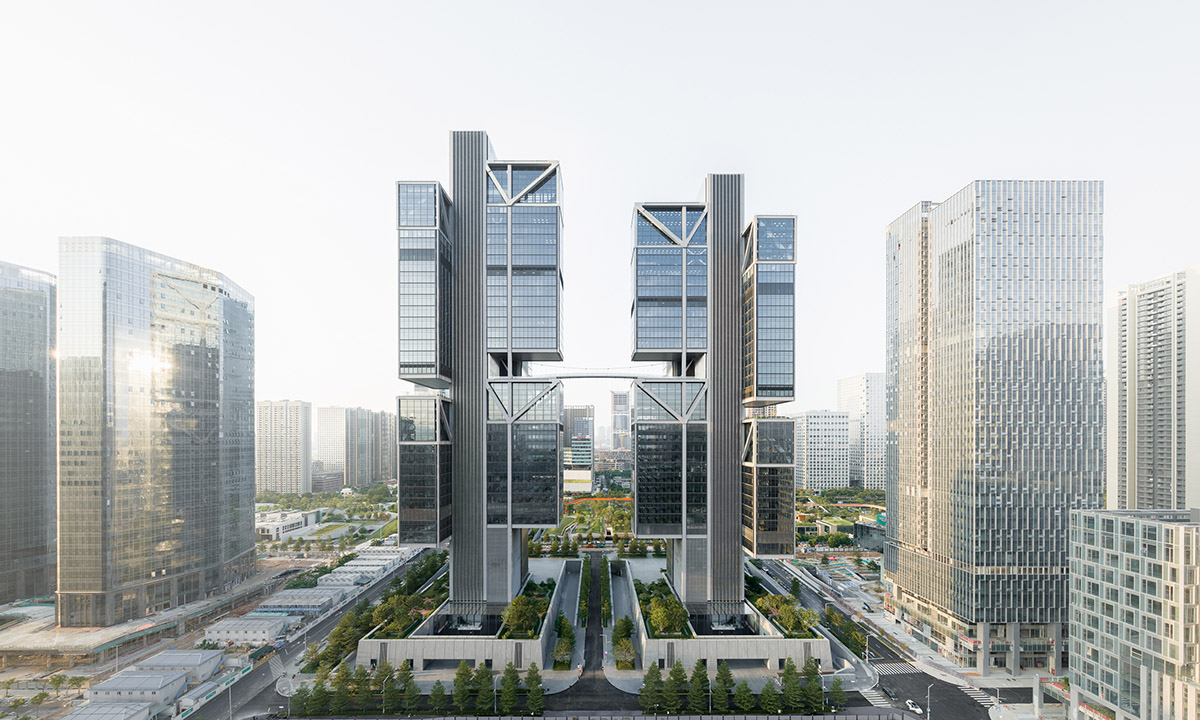
Foster + Partners has completed a pair of skyscrapers connected by an almost invisible 90-metre-long suspension sky-bridge in Shenzhen, China.
The two skyscrapers, which have 44 and 40 storeys respectively, were designed for the new headquarters of DJI, the world’s leader in civilian drones and creative camera technology.
Named DJI Sky City, the skyscrapers are located in the Nanshan District in southwest Shenzhen and are aimed to become the "heart of innovation" for the company and form a creative community in the sky.
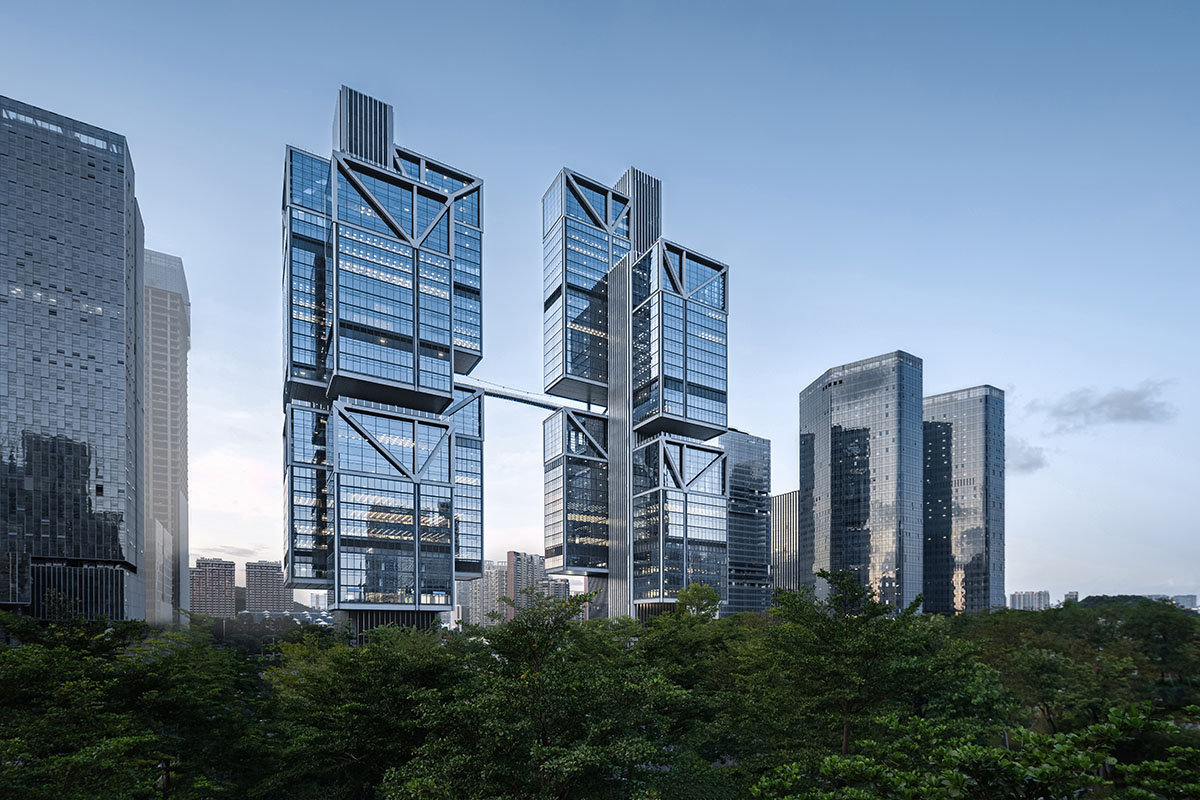
Day time southwest aerial view of DJI HQ. Image © ACF
Reaching at 194-metre-height, the twin skyscrapers consist of research labs, test flight area, staff training, and public facilities for DJI, which are arranged in floating glazed volumes cantilevered from central cores.
The volumes are supported by large megatrusses and circular profiled steel suspension rods.
Foster + Partners unveiled design for DJI Sky City in 2018 and completed construction this year. The firm was commissioned to design the headquarters in 2016. The building covers a total of 160,000 square meters.
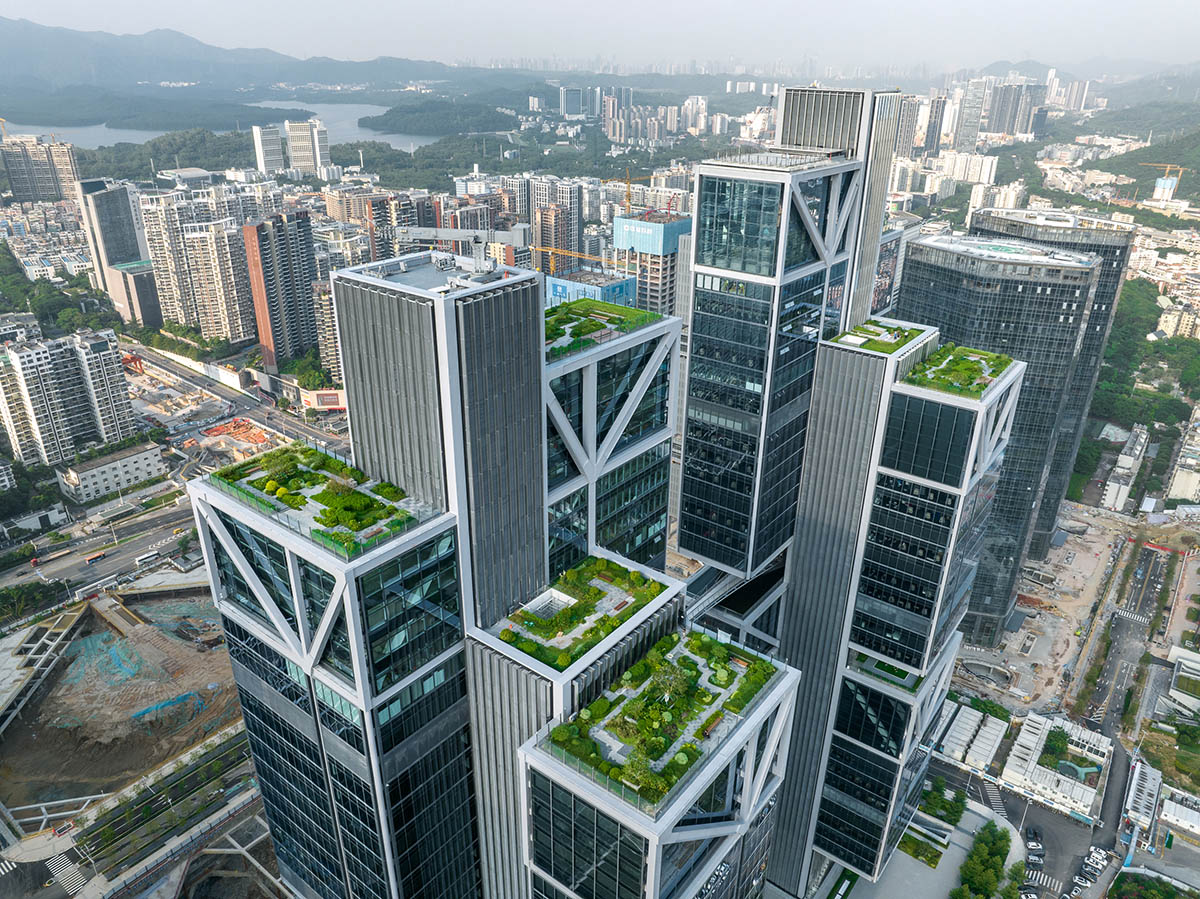
A network of gardens on the rooftop of DJI HQ. Image © Fangfang Tian
"Drone technology has changed the way we experience the world around us"
"Drone technology has changed the way we experience the world around us, while pushing the boundaries of aerial possibilities," said Norman Foster, founder and executive chairman of Foster + Partners.
"I have enjoyed using DJI’s products since the beginning, so we are delighted to have partnered with DJI in creating their new headquarters in Shenzhen, which will be the company’s premier centre of research and innovation," Foster added.

Day time north aerial view of DJI HQ. Image © ACF
The two skyscrapers are connected by a 90-metre-long suspension sky-bridge from 105 metres from the ground, while the sky-bridge is designed as a lightweight element to create an elegant connection between the two volumes.
Skygardens, located at the top of the floating volumes, are proposed as private outdoor spaces for employees of DJI.
"It took us six years to build the new DJI Headquarters, which is the result of the wisdom and determination of DJI and our valued partners," said Frank Wang, Founder and CEO of DJI.
"We see Sky City as a product unlike any we’ve ever made: our real home. At the beginning of a new era for DJI, we pay great attention to the growth and well-being of every employee."
"This starts with a work environment that is both practical and delightful. I hope that Sky City will inspire all of us to work together and scale new heights of progress, wisdom, and possibilities to develop solutions that benefit society," Wang added.
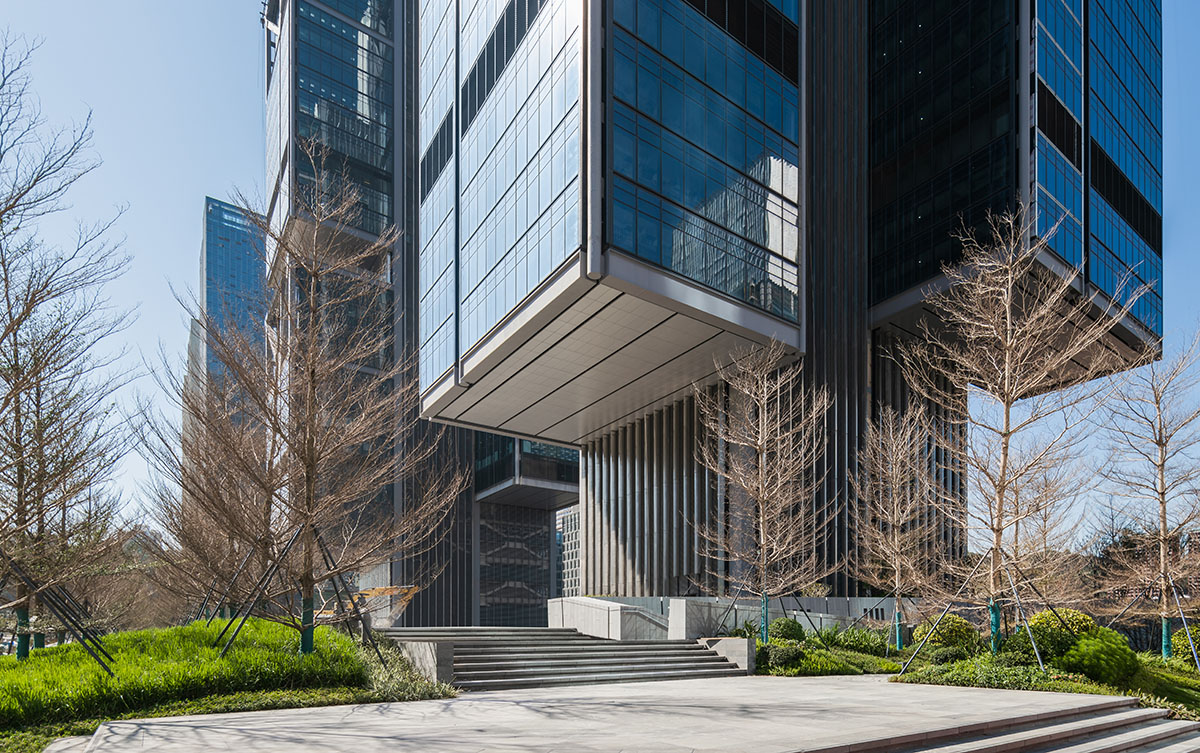
Image © Chao Zhang
To reduce the need of columns, Foster + Partners used an asymmetrical suspension steel structure in such a scale, which is designated as innovative structure. According to the studio, this creates impressive and uninterrupted office and research spaces without the need of columns.
"It also allows for quadruple-height drone flight testing labs that are unique to DJI," said Foster + Partners.
The distinctive identity of towers is also expressed internally through the unique V-shaped trusses at these research labs, against the backdrop of the city’s skyline.
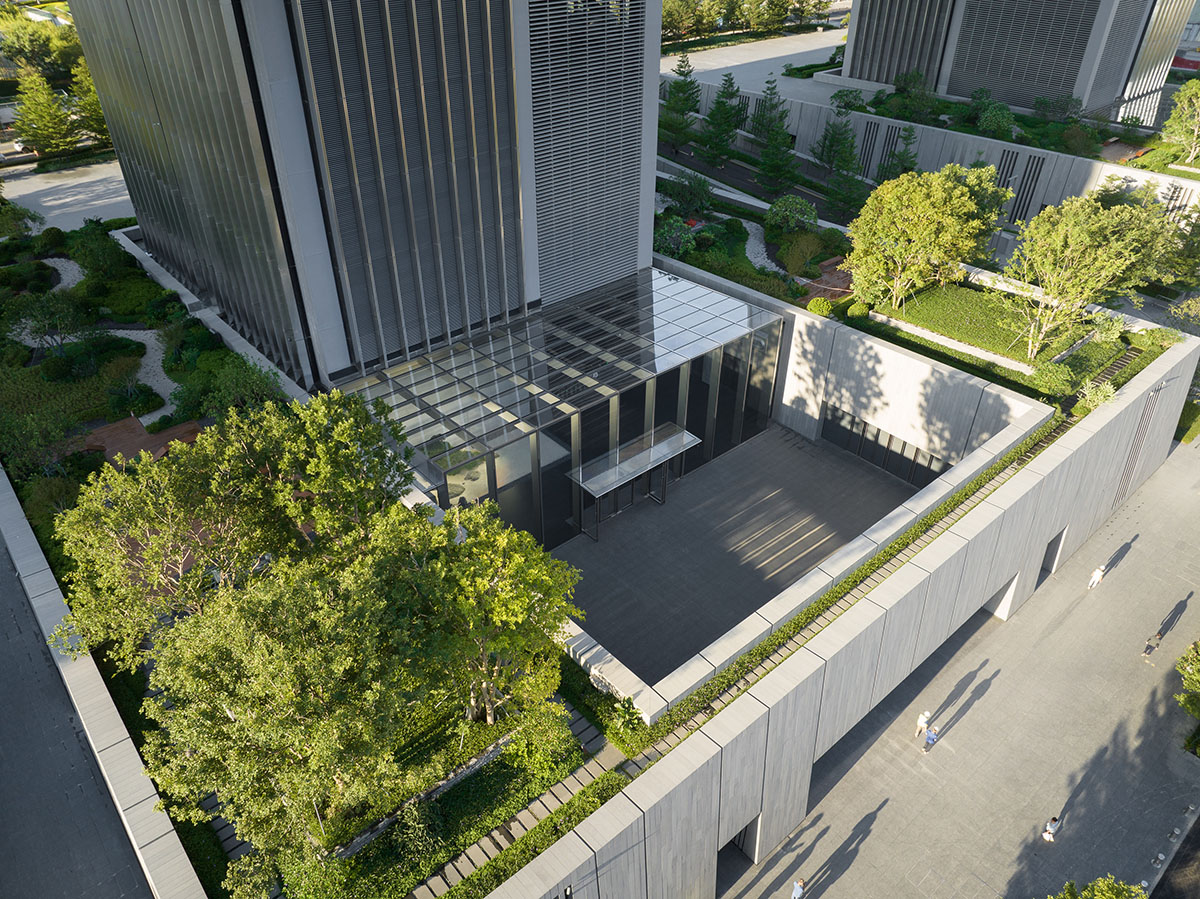
Aerial view of DJI HQ podium roof garden. Image © SFAP
The studio lifts volumes from the ground level, to take the surrounding greenery into the base of the buildings via a sloping green podium garden that is open to everyone.
Public facilities, including a community healthcare centre, and lobbies are placed at the ground floor.
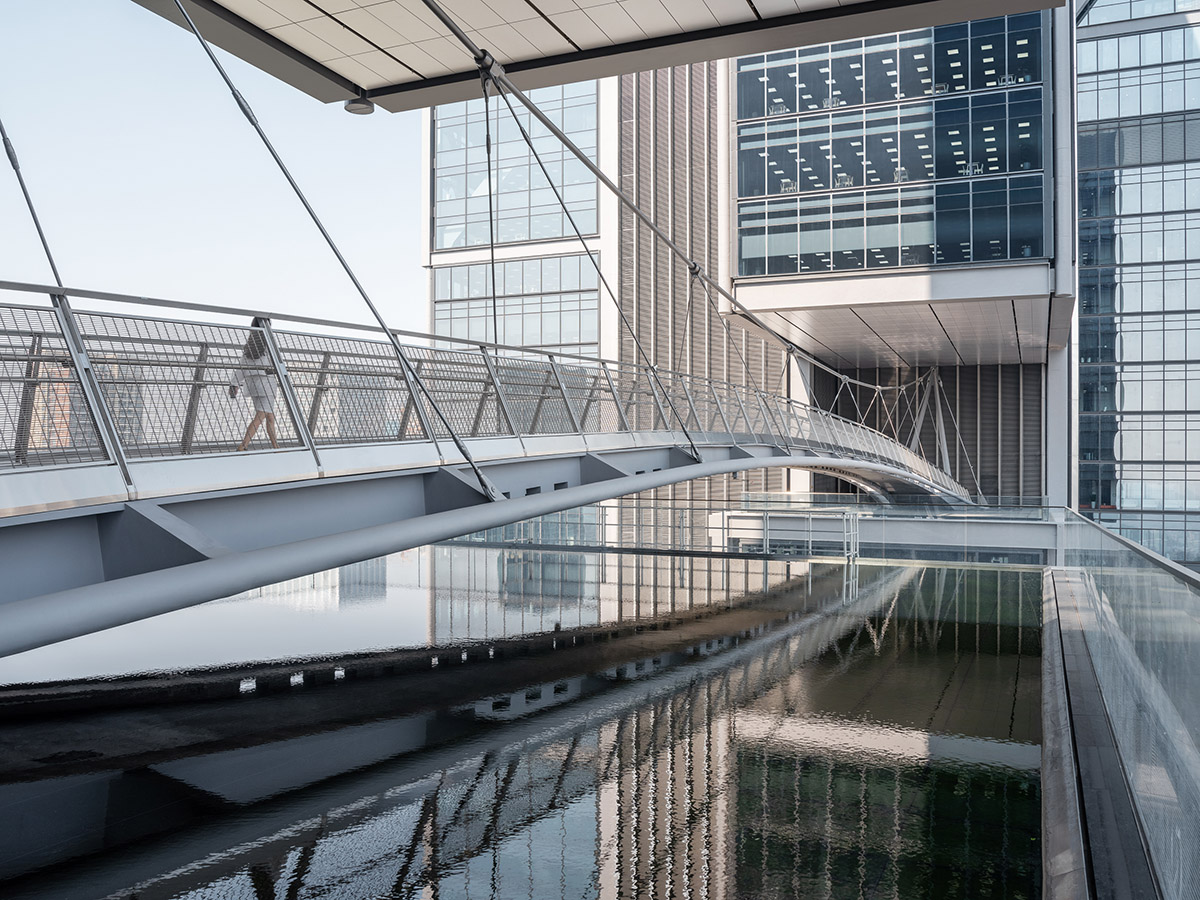
Day time view of a 90-metre span lightweight suspension bridge that connects the two towers of DJI HQ on the 24th floor, 105 meters above the ground. Image © Fangfang Tian
"In this way, the ground level is designed to be open and inviting – a gesture of DJI’s respect towards their urban surroundings and its contribution to the local community," added Foster + Partners.
"We have worked closely with DJI – world-leading pioneers in innovative drone technology – to design a workplace that is expressive and emblematic of their creative ethos," said Grant Brooker, Senior Executive Partner, Foster + Partners.
"The building has a unique structure with suspended workspaces floating high above the ground, creating a series of column-free studios that enable the design teams to develop, test and showcase their amazing range of products," Brooker added.
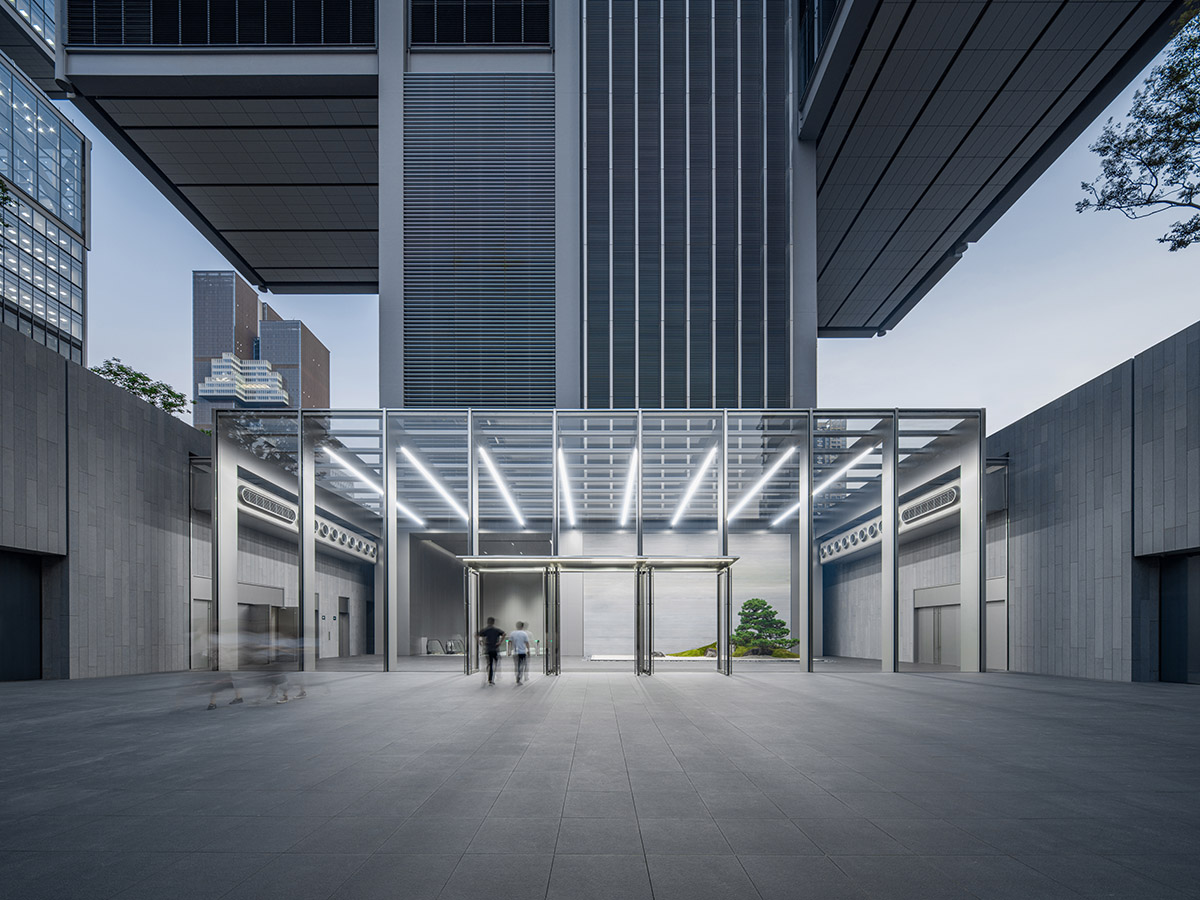
Exterior of DJI HQ West Tower ground floor entrance lobby courtyard, the lobby is designed as a clear glass box wrapped in stainless steel frame, with 8-metre-tall large format low-iron laminated toughened glass façade panel. Image © ACF
The innovative structure of DJI seeks to redefine the design of tall buildings in the region, creating a prominent new landmark that celebrates Shenzhen’s place as a UNESCO City of Design.
To reduce energy consumption and improve comfort levels, the studio paid attention to the design of the floorplate that maximises daylight and views throughout the towers.

Typical office floor lift lobby interior of DJI HQ. Image © ACF
By using the innovative TWIN lift system, it helped to reduce the number of shafts required and increase usable office floor area.
The towers are managed by its intelligent control system, while allowing the reduction of energy consumption during off-peak periods. Rainwater is harvested and stored for re-use, and greywater is recycled for irrigation.
The landscaped areas absorb rainfall and act as buffer during monsoon season.

Entrance lobby interior of DJI HQ West Tower featuring a zen garden with black pine trees and a natural textured rammed-earth feature wall. Image © ACF
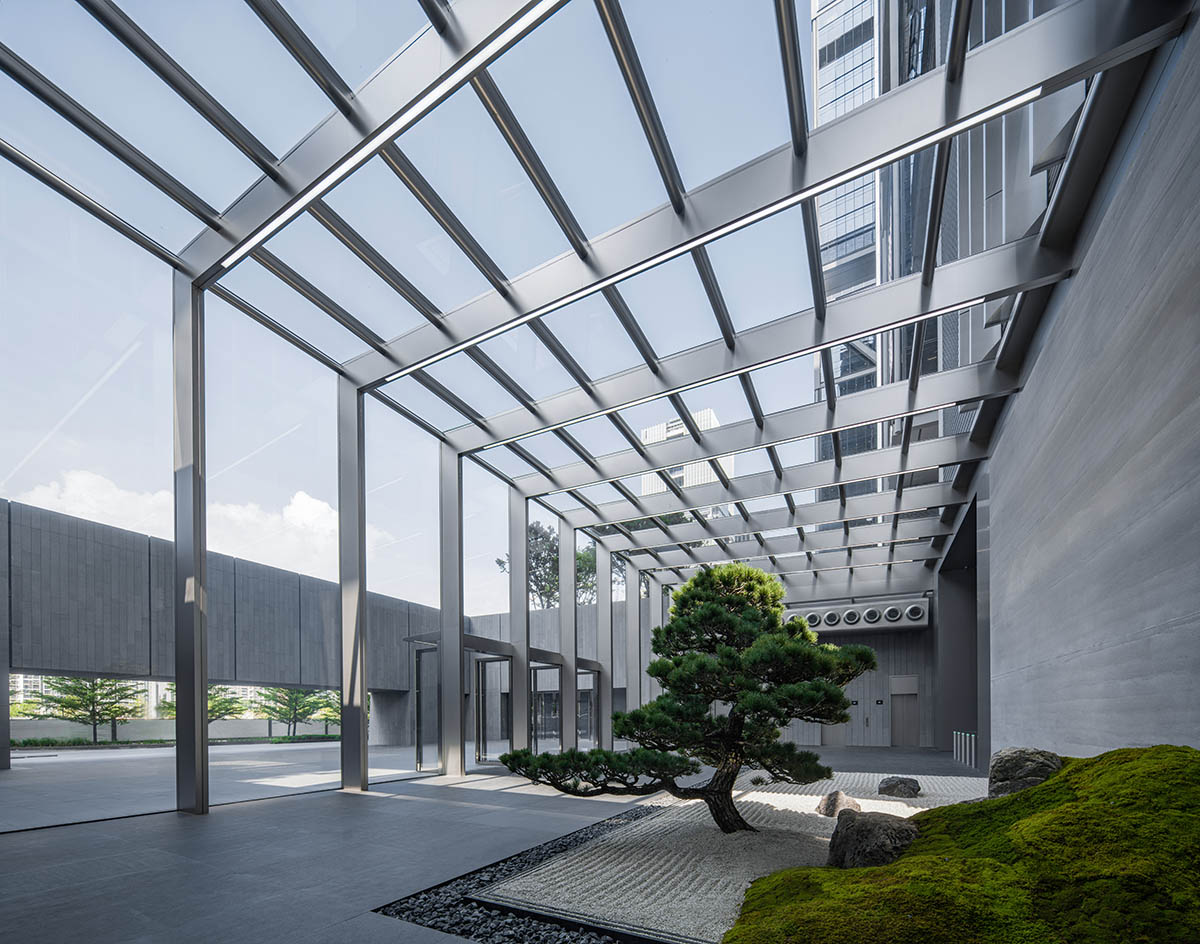
Entrance lobby interior of DJI HQ West Tower featuring a zen garden with black pine trees and a natural textured rammed-earth feature wall. Image © ACF
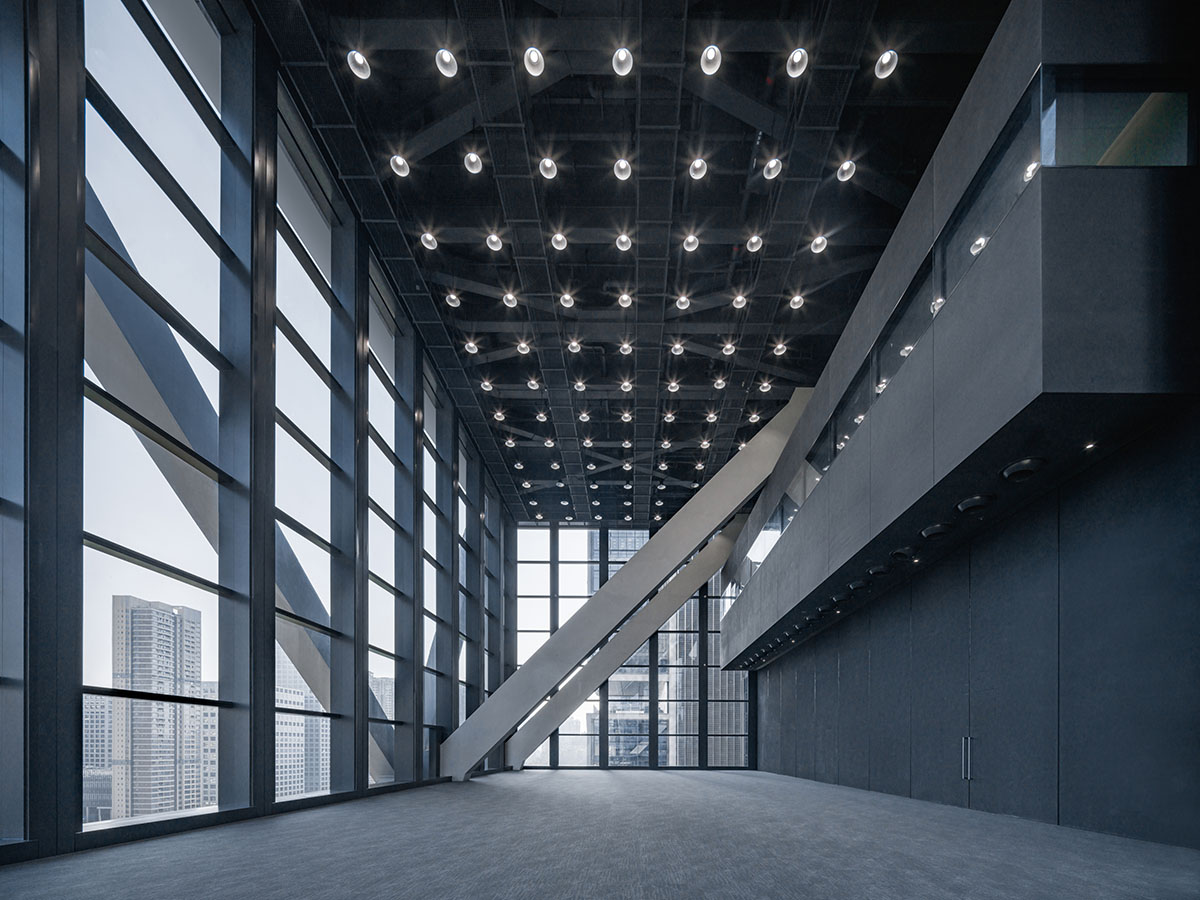
Test-flight space interior of DJI HQ where the new prototype drones will be tested and calibrated. Image © ACF

Auditorium interior of DJI HQ located in a four-story-high steel truss box. Image © ACF
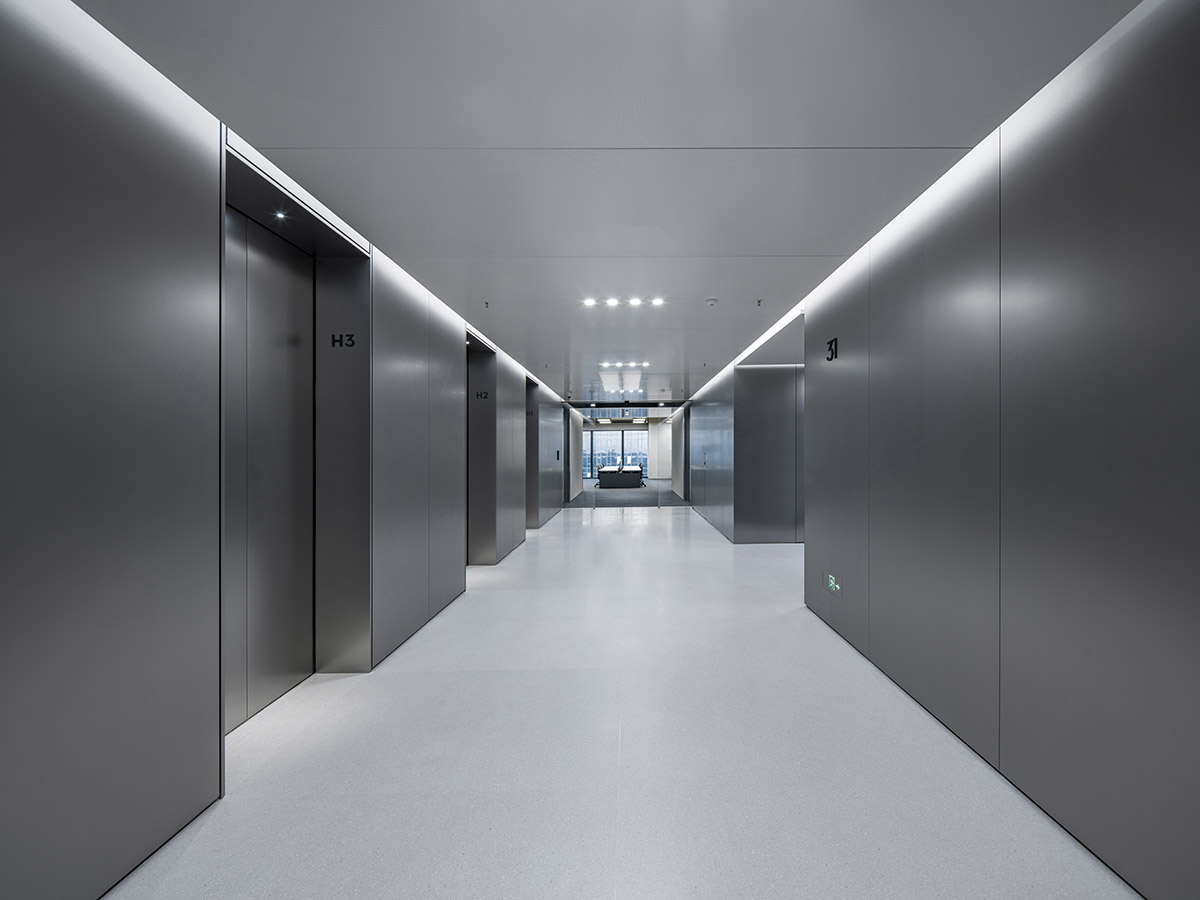
Typical office floor lift lobby interior of DJI HQ. Image © ACF
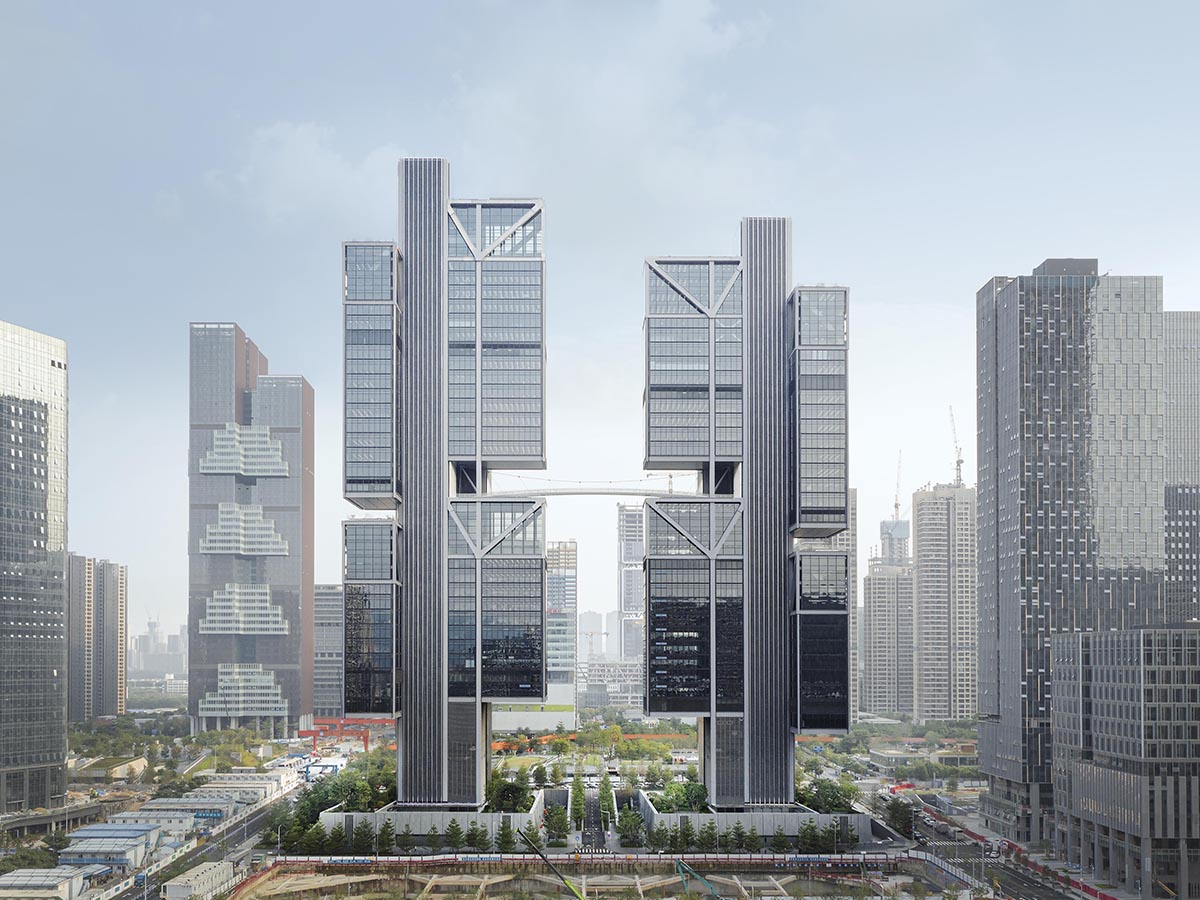
Day time north aerial view of DJI HQ. Image © Fangfang Tian
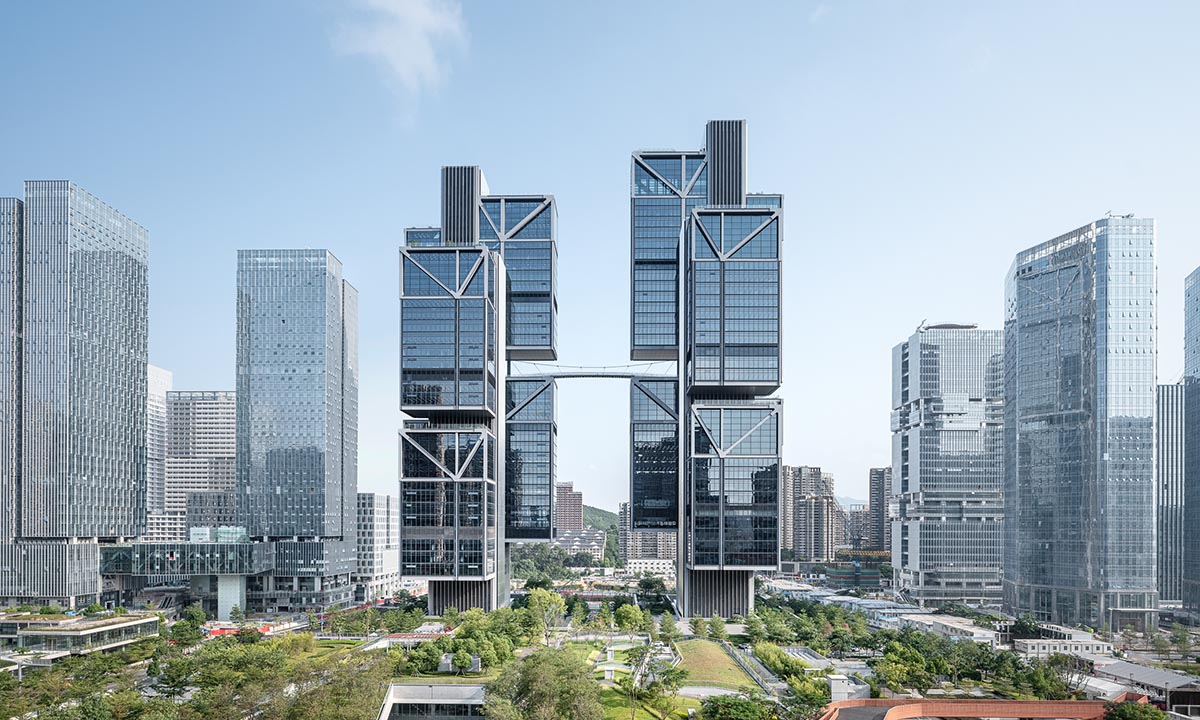
Day time aerial view of DJI HQ. Image © Fangfang Tian
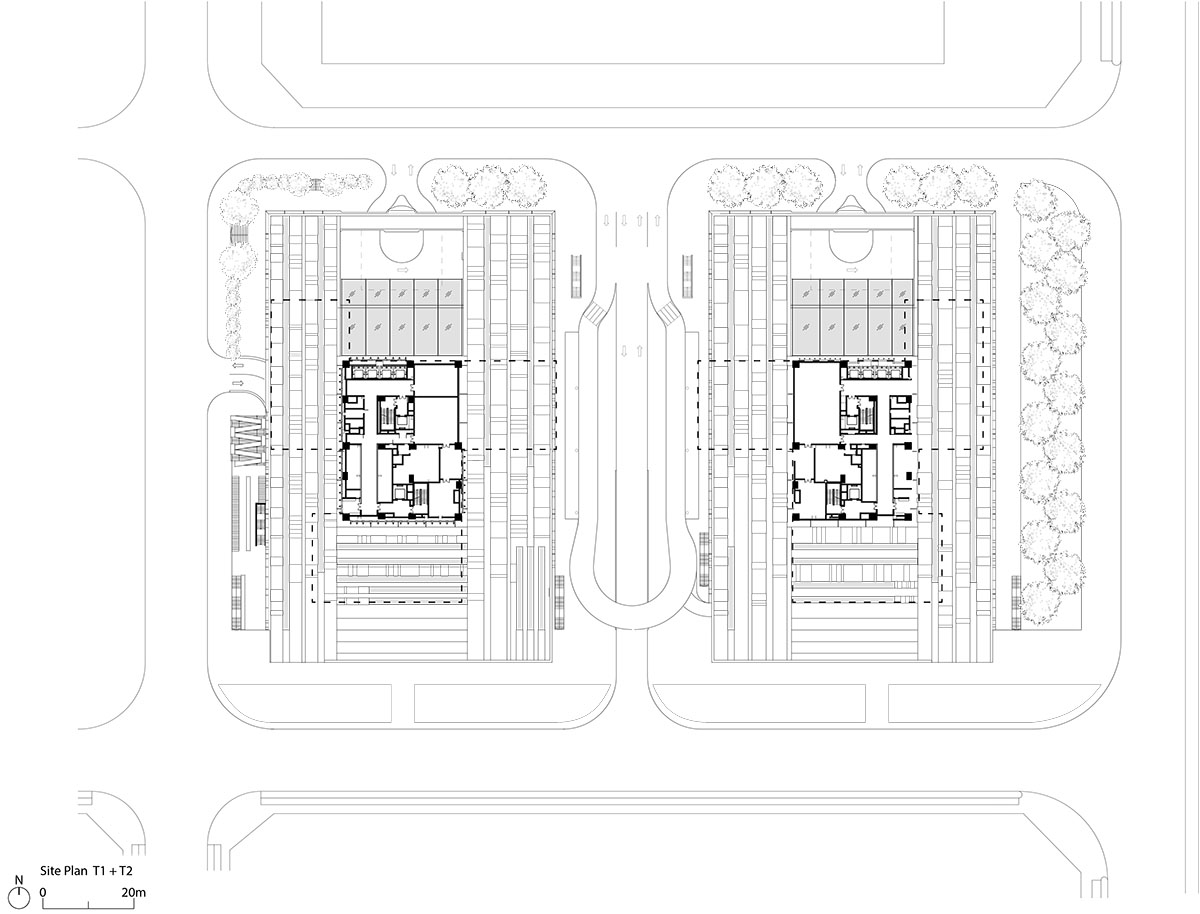
Site plan T1+T2
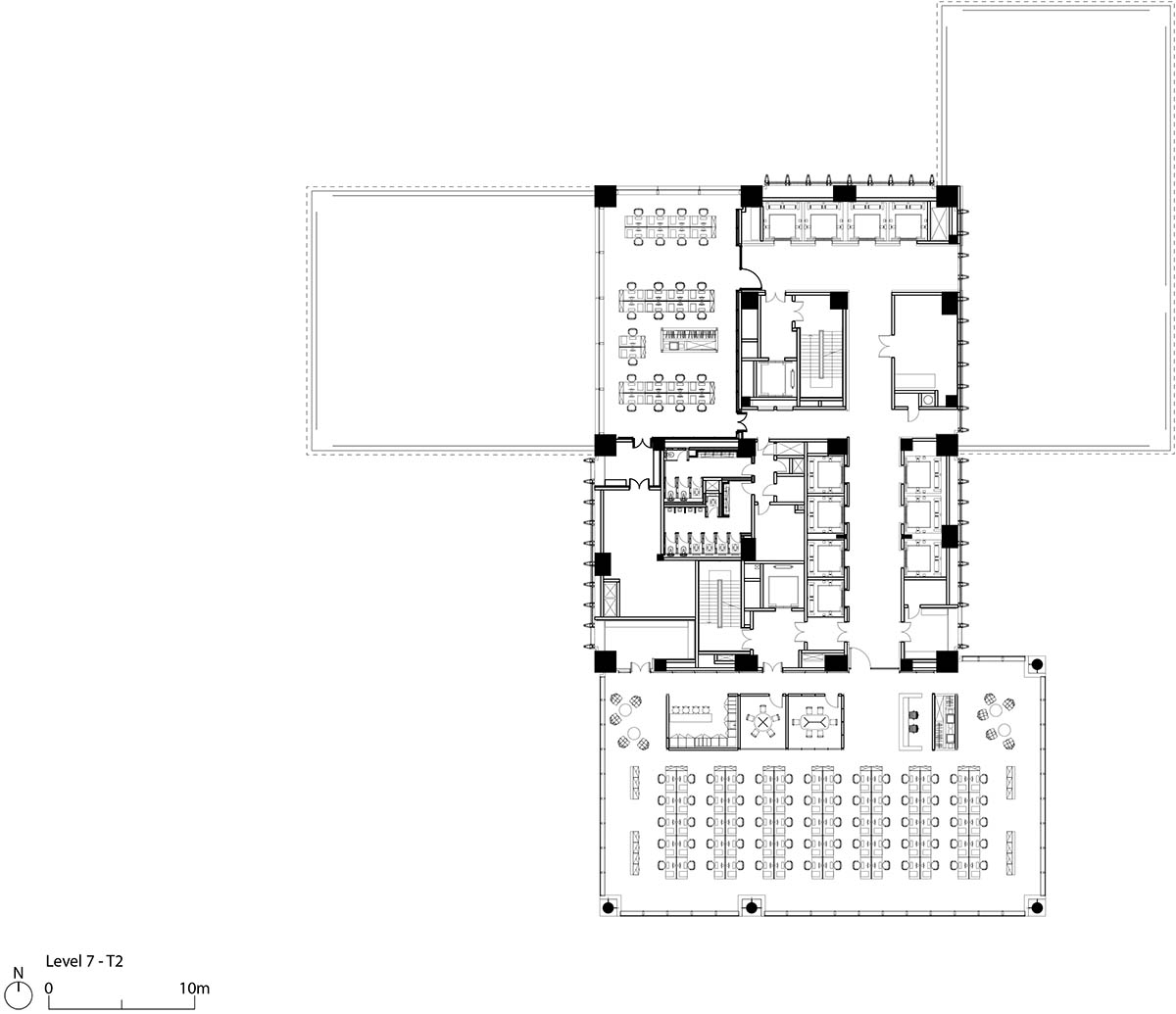
Level 7 -T2
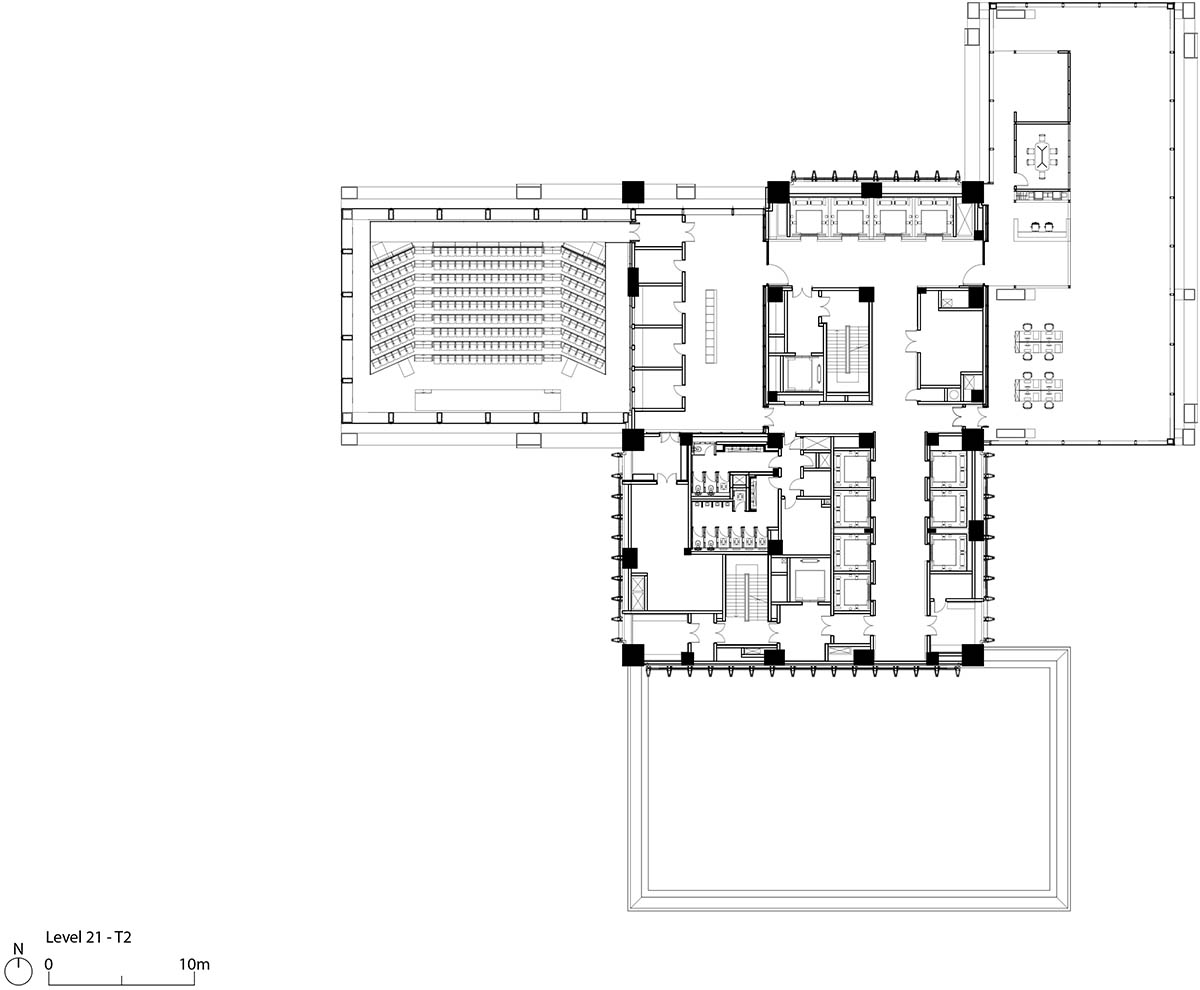
Level 21 -T2
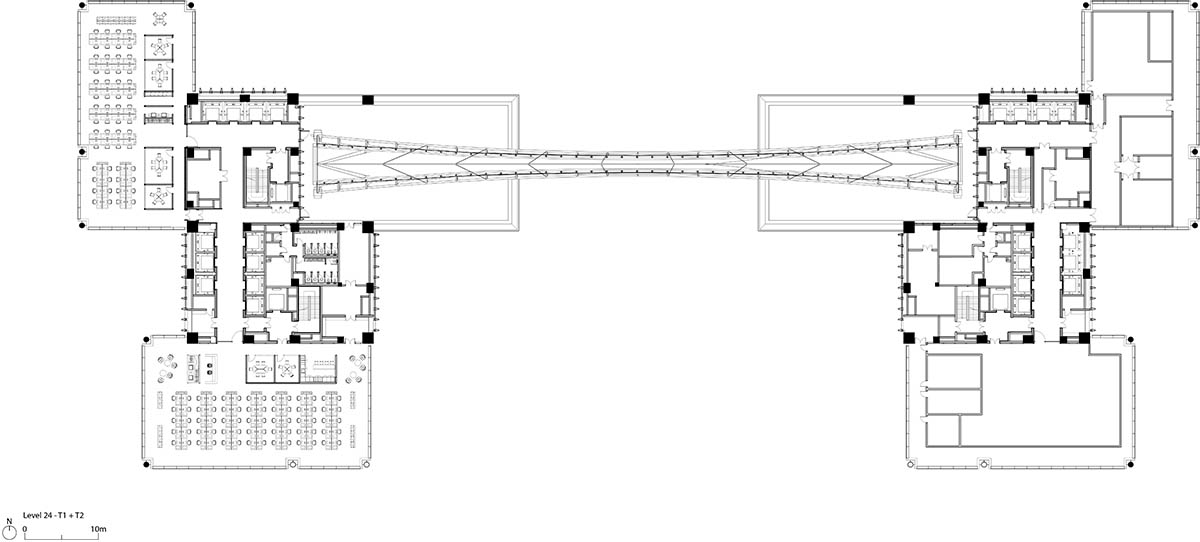
Level 24 -T1-T2
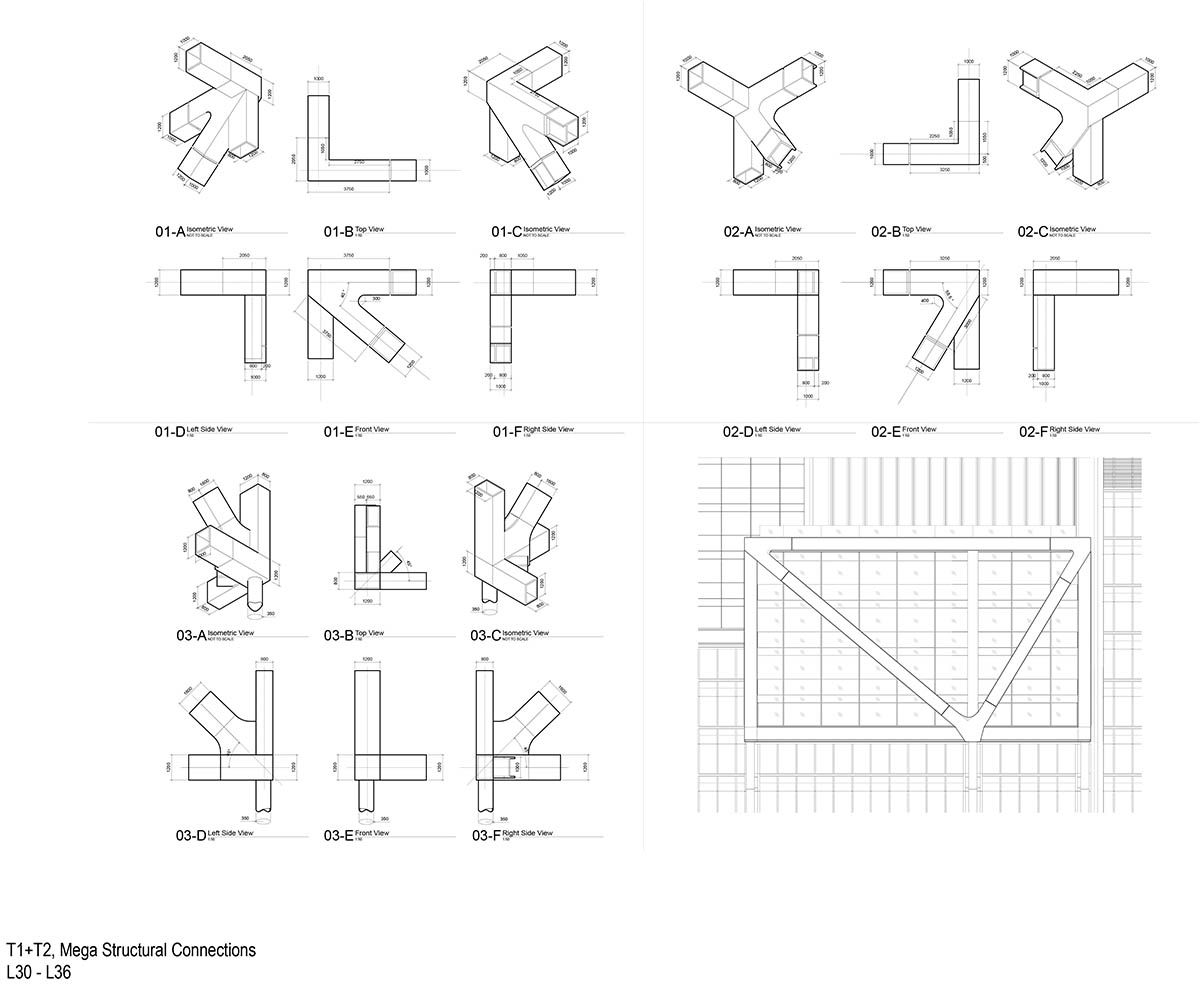
T1-T2 Mega Structural Connections
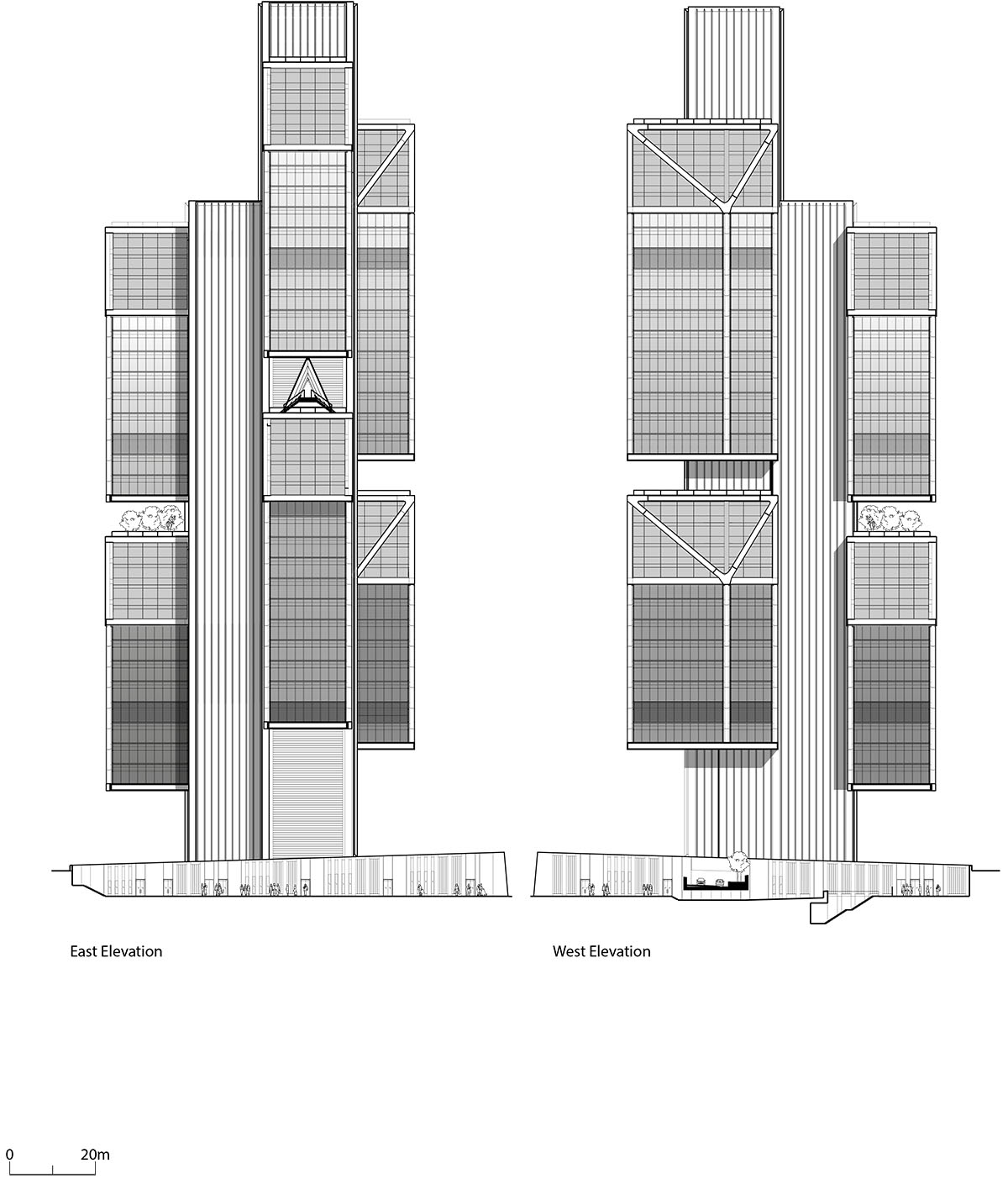
East and West elevation
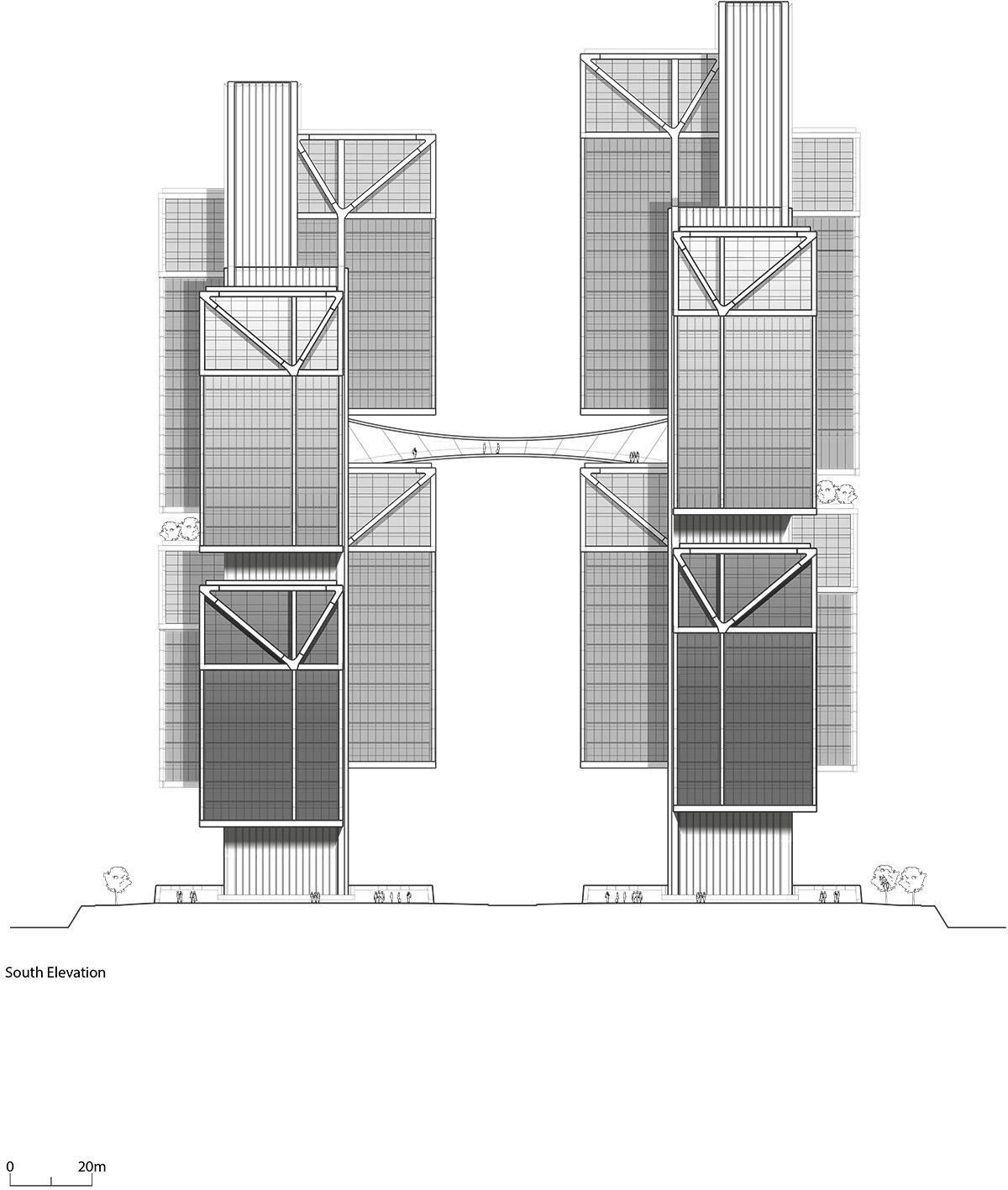
South elevation
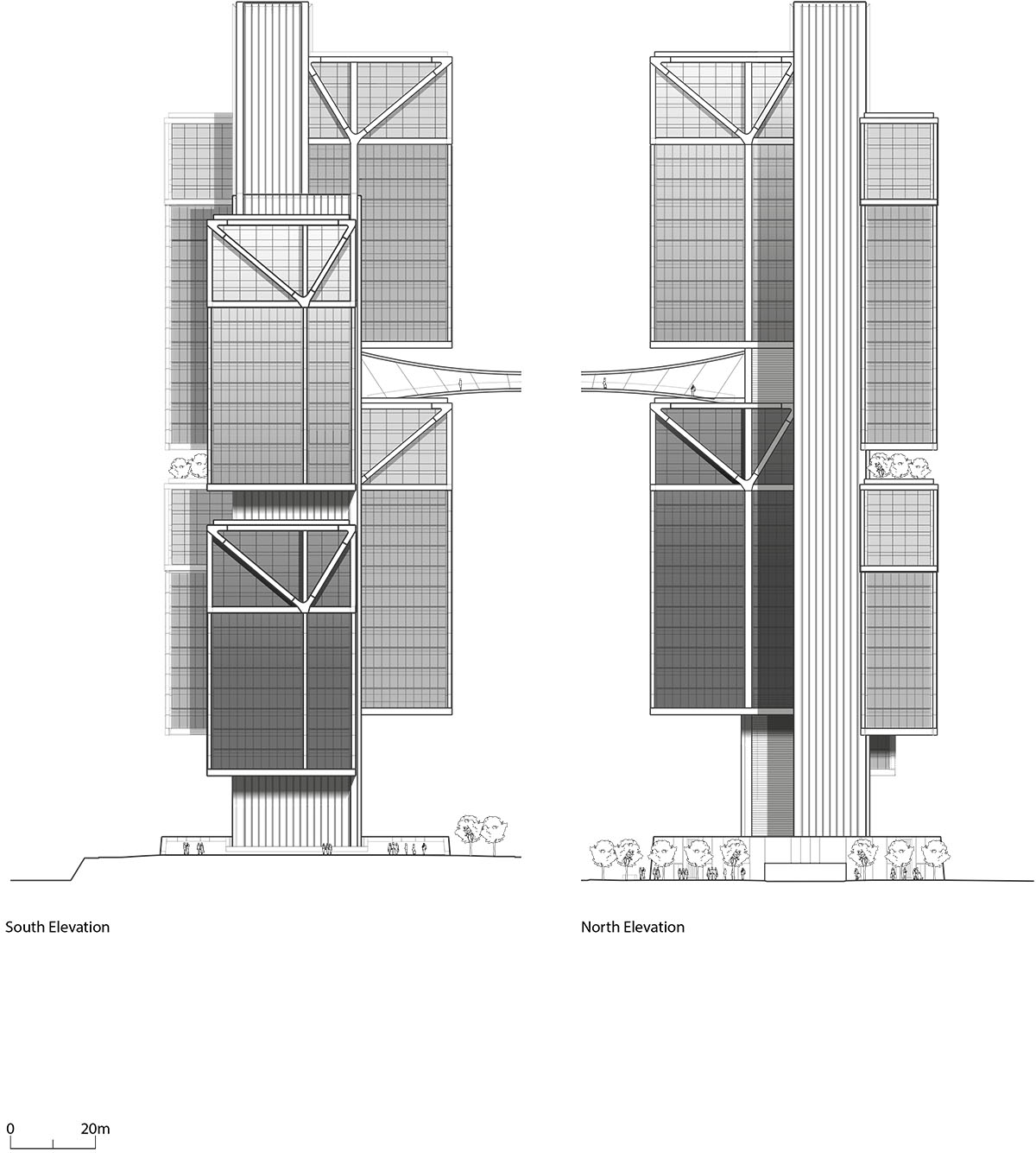
South-North elevation
Foster + Partners completed the gold-patterned Lusail Stadium in Qatar, which will be the centrepiece venue for the FIFA World Cup Qatar 2022. The firm opened a new Apple store in London with green infills and an undulating timber ceiling.
Project facts
Project name: DJI Sky City
Architects: Foster + Partners
Location: Shenzhen, China
Appointment: 2016
Area: 160,000m²
Height: 194m2
Date: 2022
Top image: Day time north aerial view of DJI HQ. Image © SFAP.
All drawings © Foster + Partners
> via Foster + Partners
