Submitted by WA Contents
Kamat & Rozario Architecture built school with fortress-like blank walls and colored bridges
India Architecture News - Aug 22, 2022 - 11:56 4348 views

Indian architecture practice Kamat & Rozario Architecture has built a school that features fortress-like blank walls and red-colored bridges, connecting different volumes of the complex in Ludhiana, Punjab, India.
Named St Martha Bethany Vidyalaya- Phase 1, the 1,858-square-metre school complex responds the climatic conditions of the context in which it is situated.

The architectural language of the school is informed by the region's climate components, such as the weather and the topography of Punjab which is known for extreme weather conditions in winter and summer.
"Weather-wise, it’s a land of extremes. Summers soar almost upto 50 degrees and winters drop to zero degrees," said Kamat & Rozario Architecture," the office added.

"The topography of the countryside is quite interesting. The settlements here are akin to a galaxy of dense clusters, created in order to stay clear of the cultivable land which is fertile and highly irrigated. This is one of the highest grain-yielding regions in the country."
"Miles and miles of uninterrupted flat land, with the absence of obstruction by any mountains produces high speed hostile winds that also bring in considerable dust," the office added.
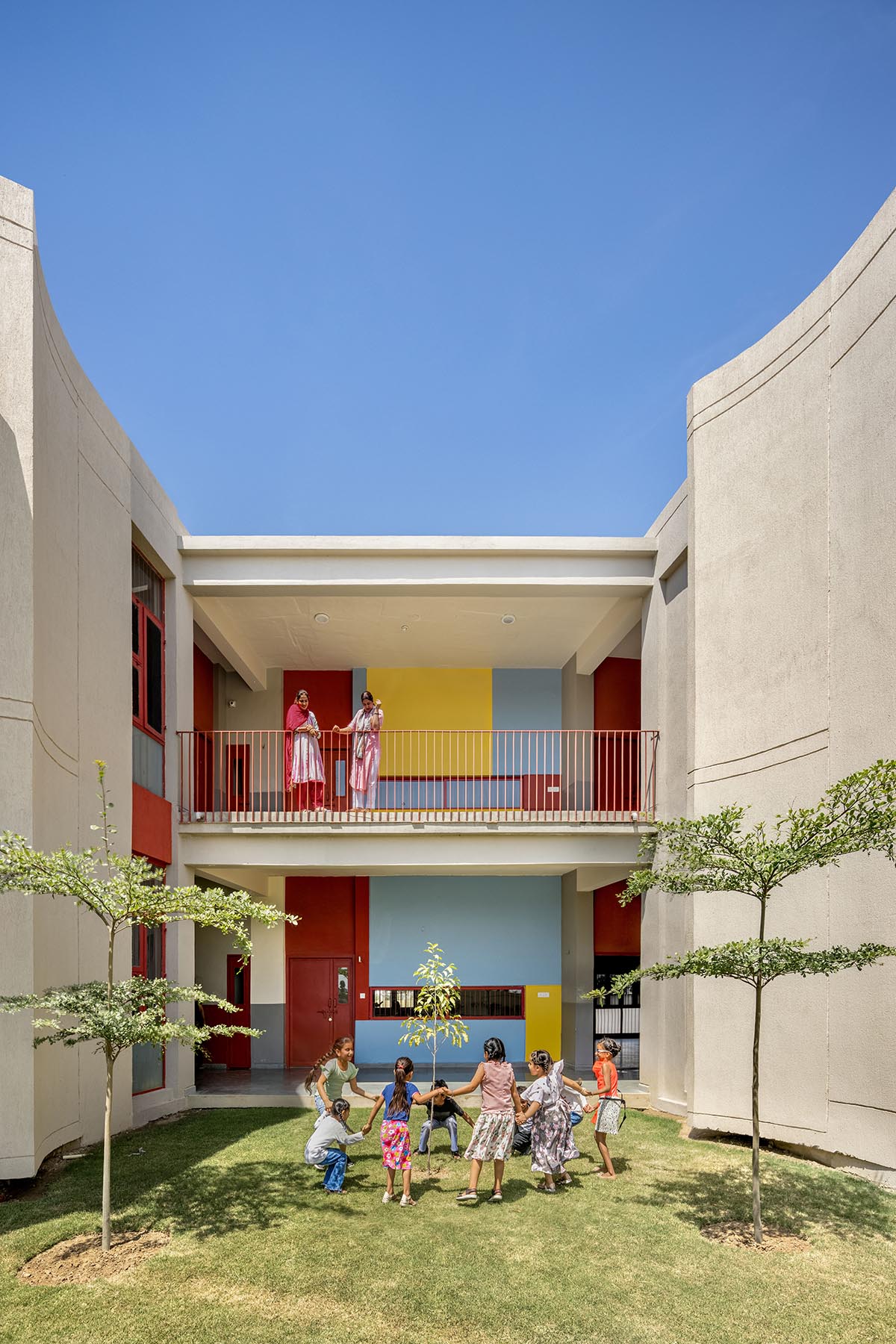
The school is situated on the outskirts of one of these clusters in between the fields which gave the studio scenic views and cool winds in the summer months due to the standing rice crop.
The architects explained that there could be seen frequent dust storms at the end of each harvest cycle. According to the team, there was also the problem of stubble burning which brought in considerable ash with the winds.
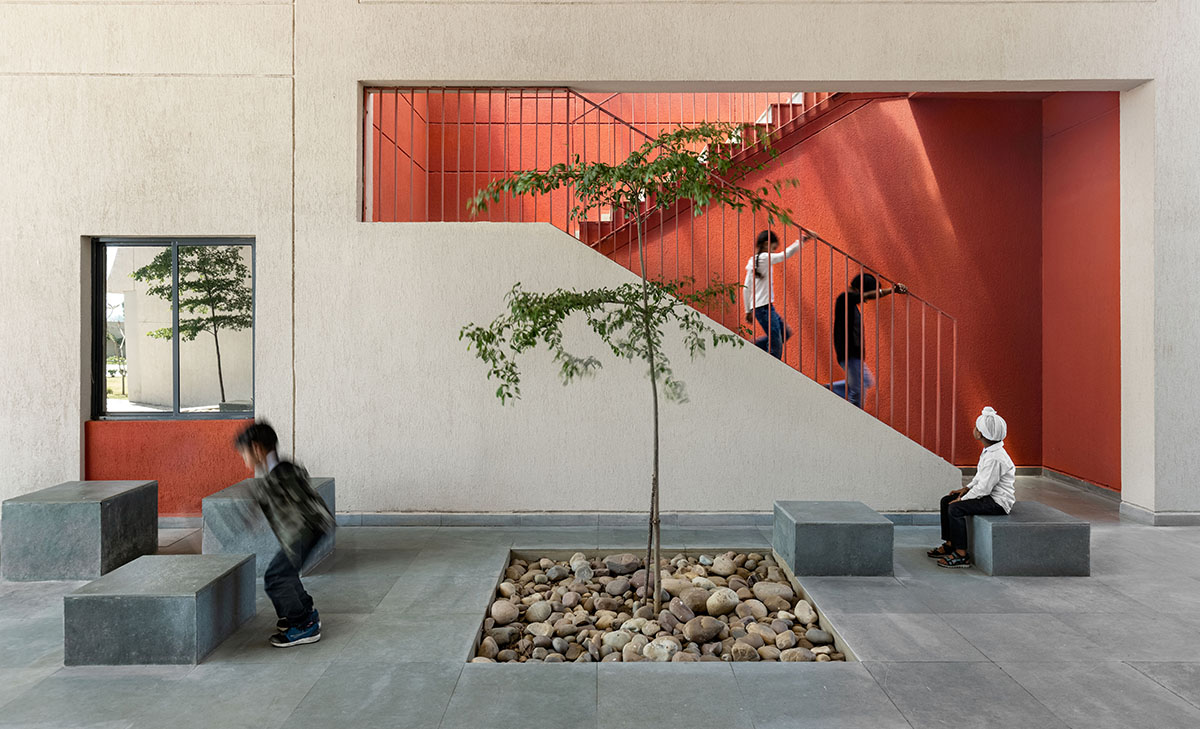
This has led the office to design the arc-shaped form of the school building. Thus, the form of the castle-like blank walls was intended to deflect strong winds and direct them into open pockets of built mass with a softer avatar.
The taupe color of the blank walls is inspired by the color of the surrounding soil and matches the true color of the soil, thus camouflaging the weather conditions they endured.

Volumetric breaks among the walls are articulated by brightly coloured bridge elements. "Most openings are oriented towards small courts that are created by the finger like massing of the built form," said the office.
"Very few openings are in the direction of the incident winds."
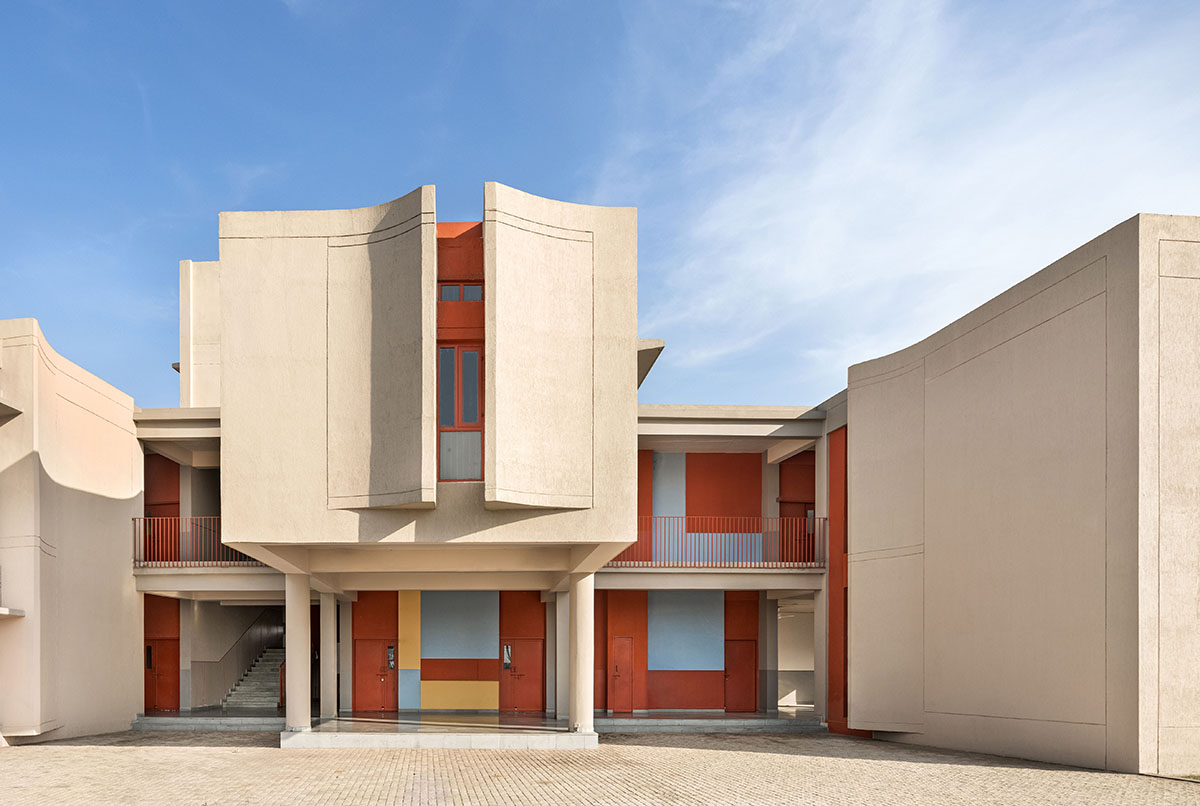
"The courts are mutually shaded through the day. The size and scale of the courts has been kept intimate as they are also play spaces for the younger children – these may perhaps double up as winter classrooms as well!".
All school units are scattered within volumes arranged in an arc-like floor plan. Creche, chapel, assembly area, classes, indoor play area, caretaker room, administrator office, kindergarten and high school, lunch area, record room, bursars room, staff room are placed on the ground floor.

On the first floor, there are multifunctional room, staff room, 1st A and B classes, UKG B, toilets, and future expansion module.
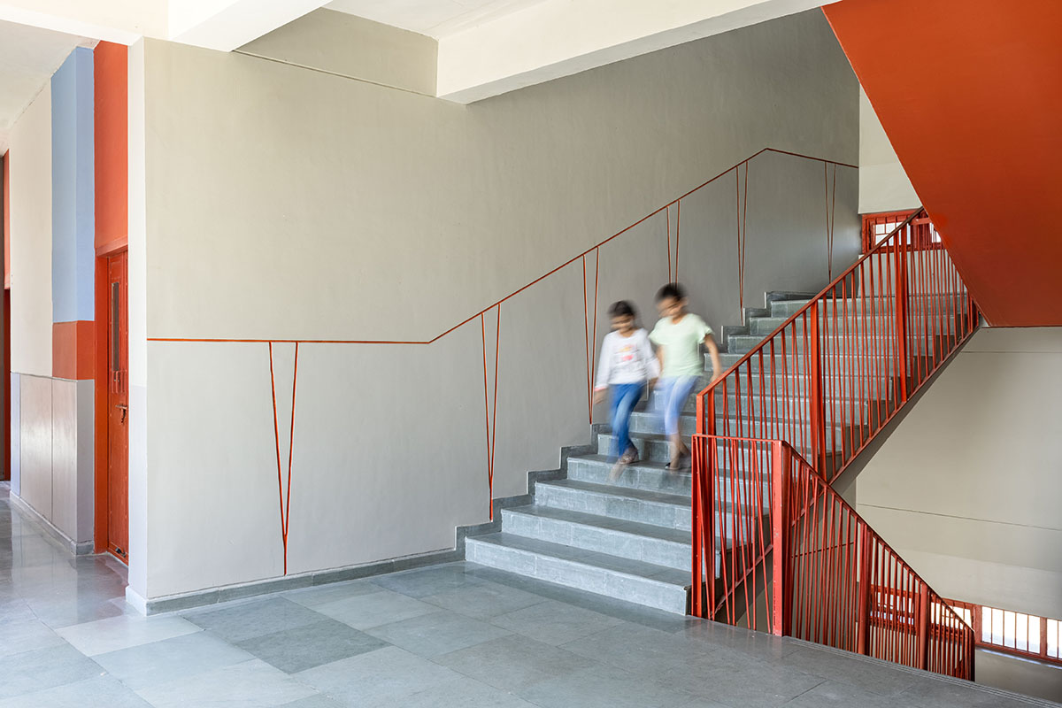
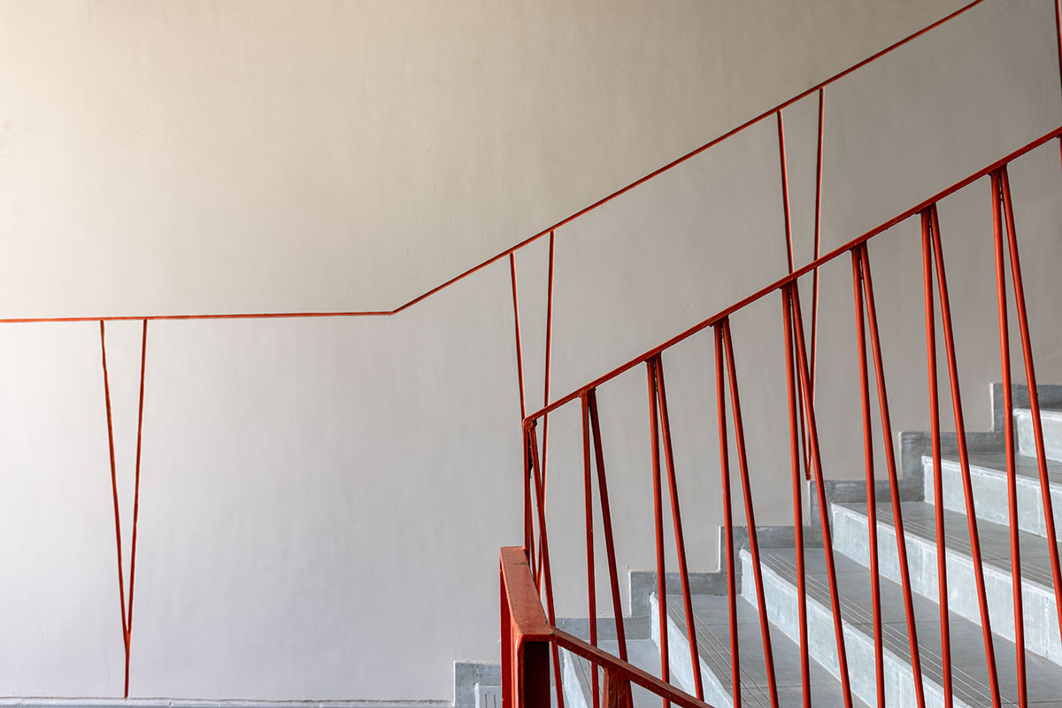

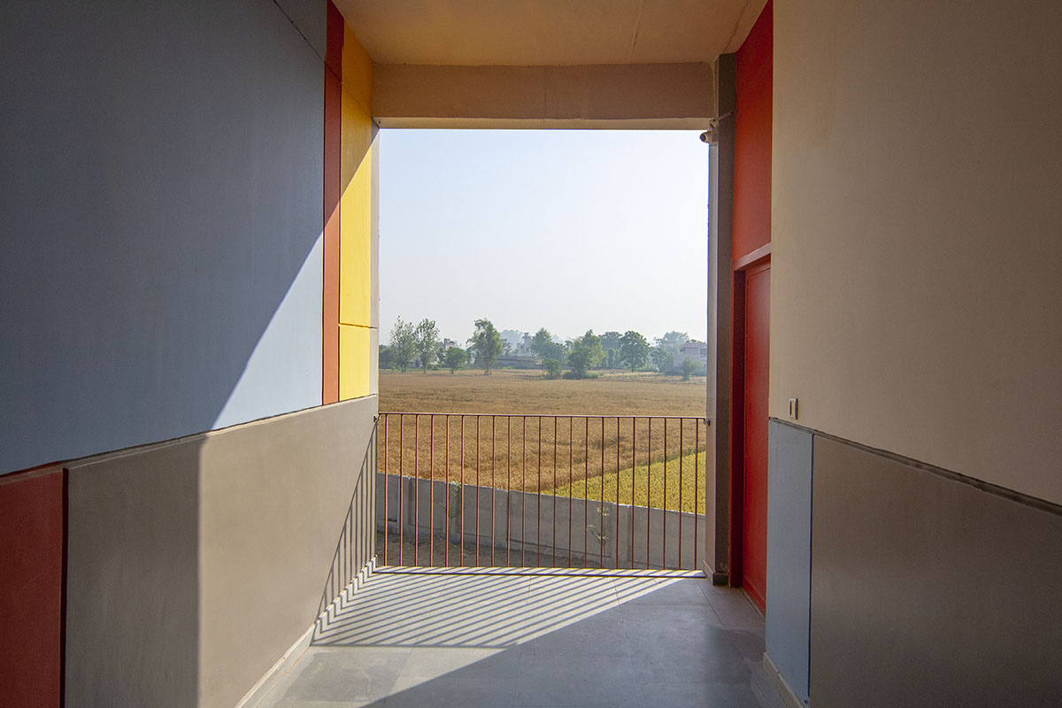
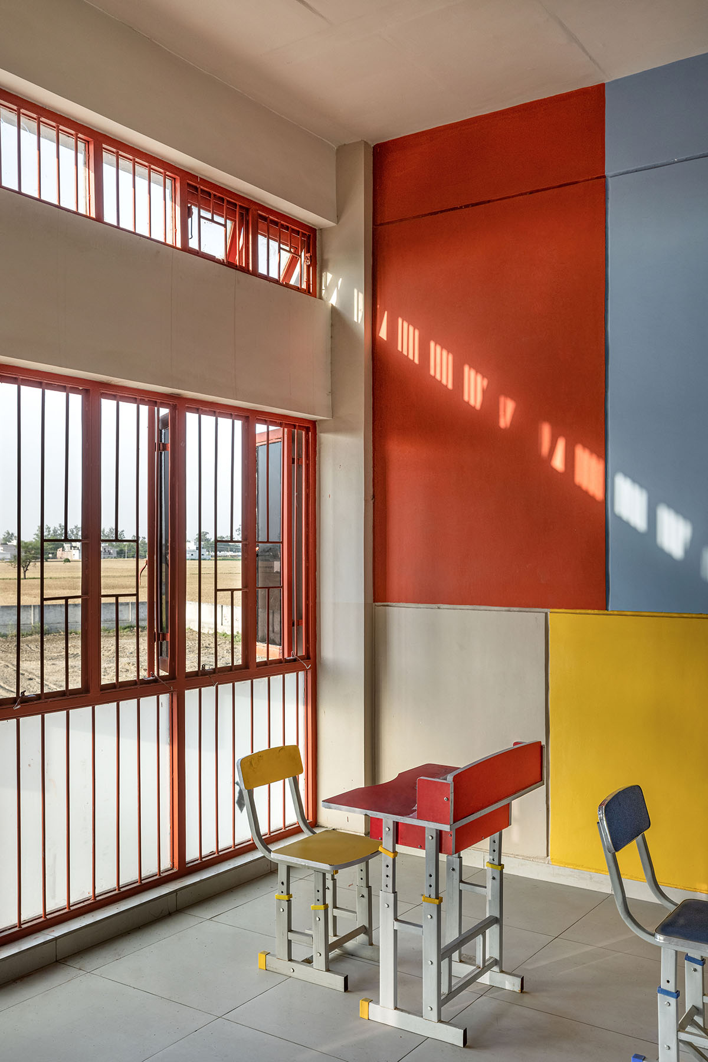


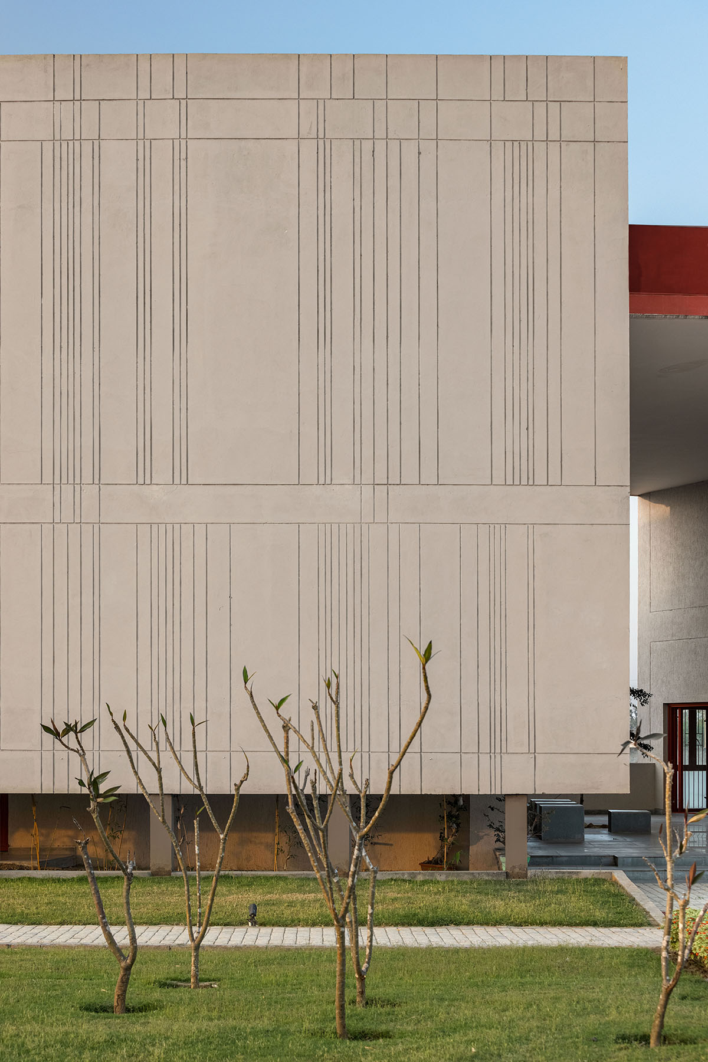




Ground floor Axonometric Cut Plan

First Floor Axonometric Cut Plan
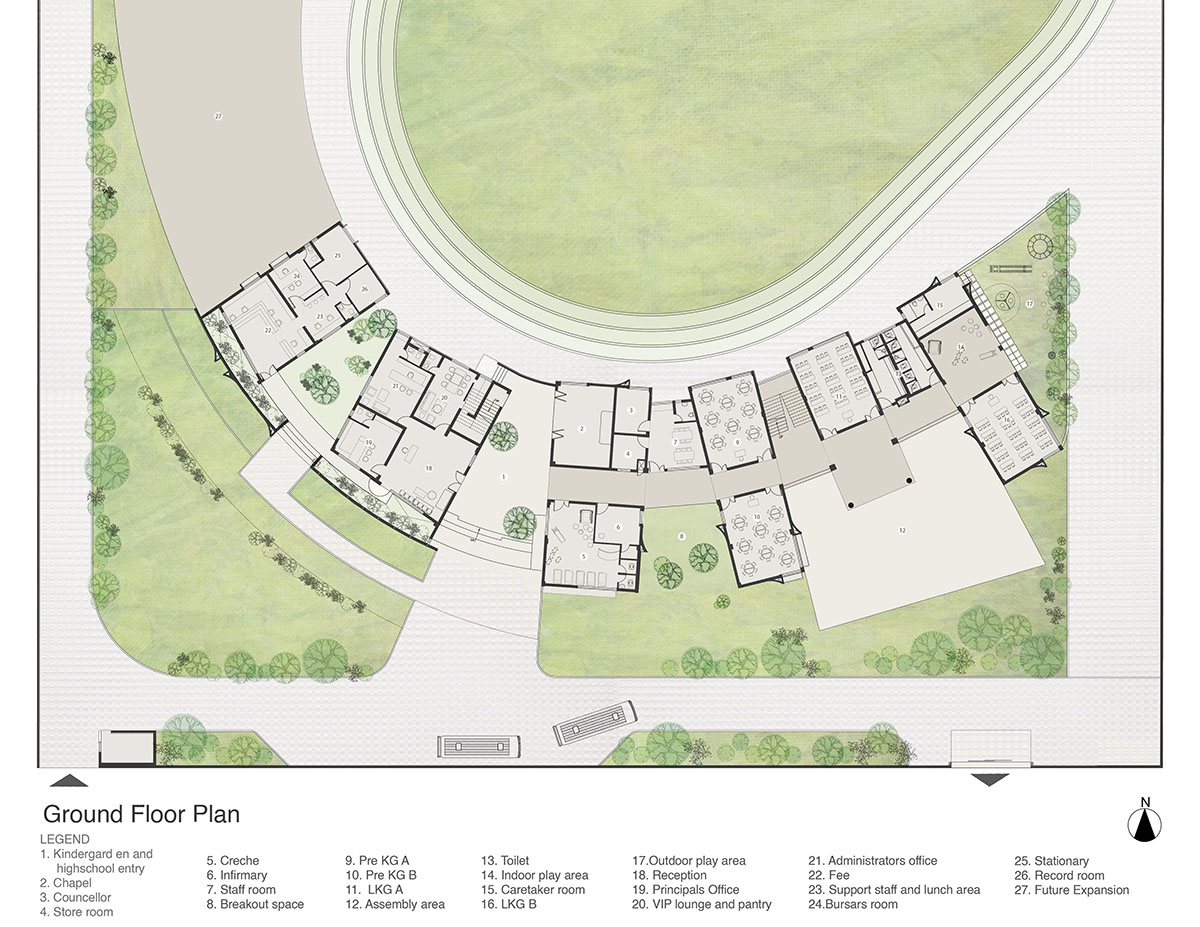
Ground floor plan
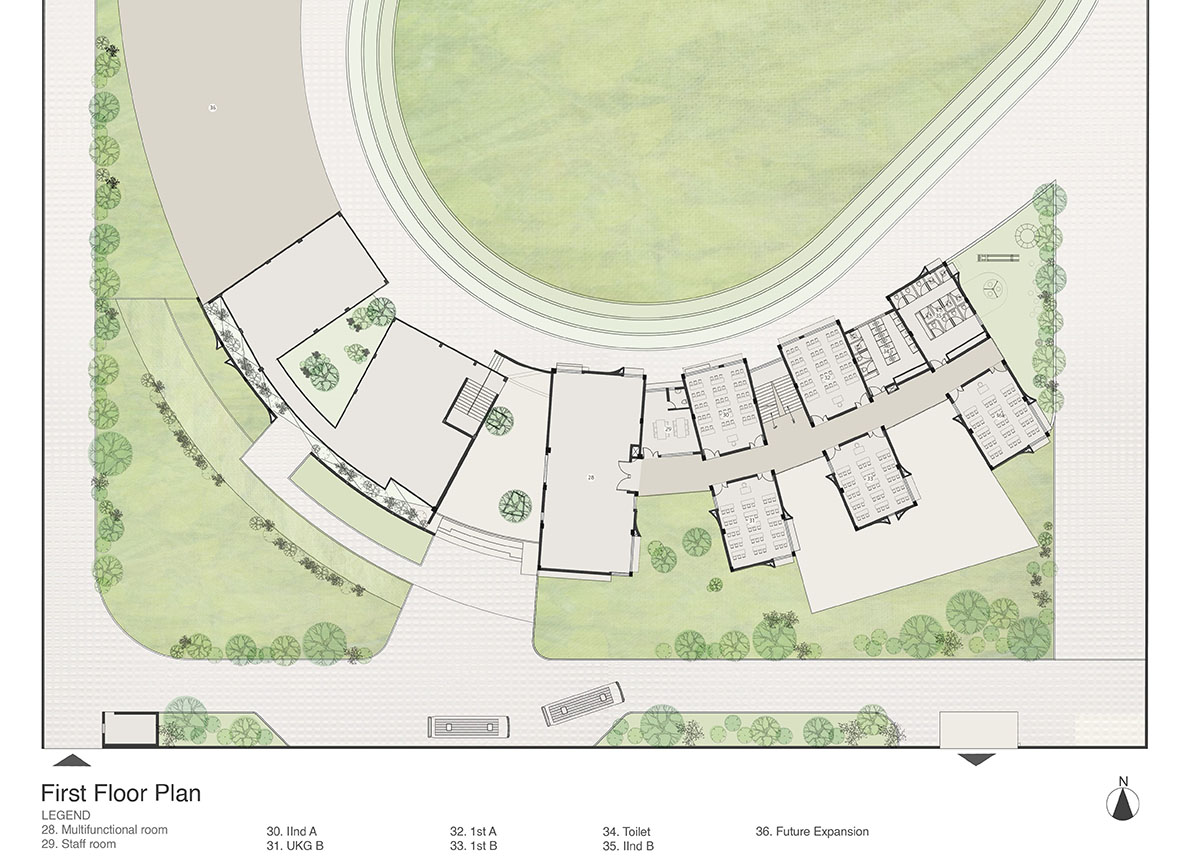
First floor plan
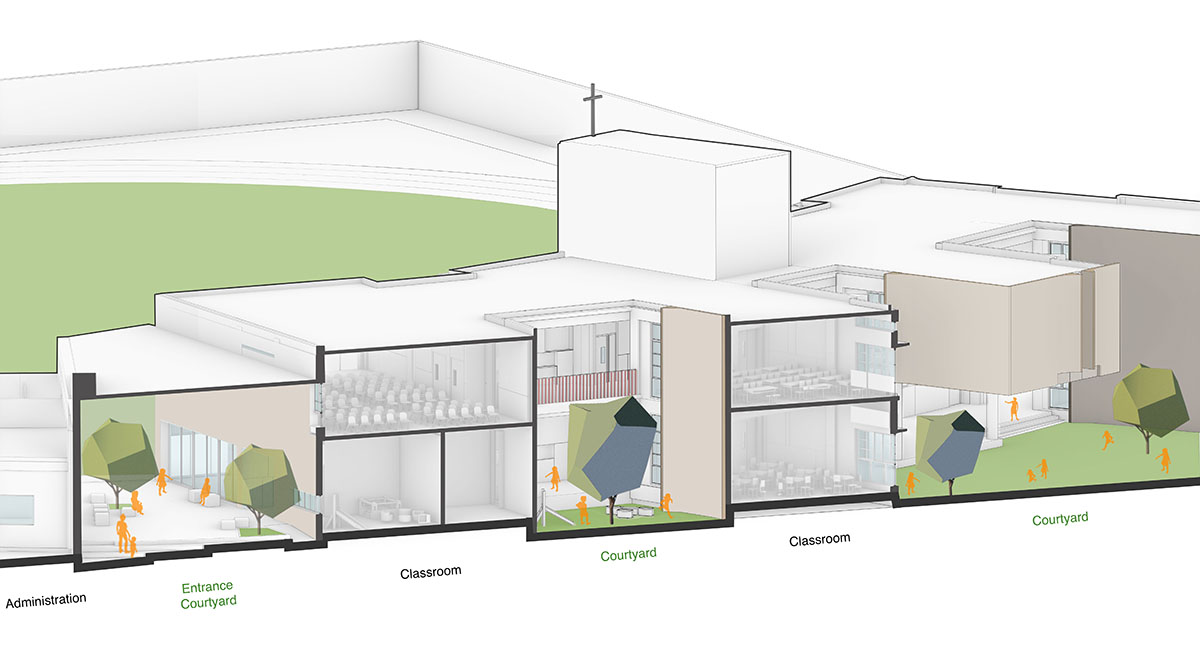
Section

Form development
Bangalore-based studio Kamat & Rozario Architecture was founded in 2007 by Lester Rozario and Smruti Kamat. The office is a multi-disciplinary, award-winning studio offering services in architecture, interior design and furniture design.
Project facts
Project name: St Martha Bethany Vidyalaya- Phase 1
Architects: Kamat & Rozario Architecture
Location: Ludhiana, Punjab, India
Completion Year: 2022
Gross Built Area (m2/ ft2): 20,000 sqft
Project Location: Ludhiana, Punjab
Program / Use / Building Function: School
Lead Architects: Lester Rozario & Mrigank Roy Chaudhury
Team: Sahana Samanta, Gokiul A N, Raj Kachalia
Landscape Design: Kamat & Rozario Architecture
Structure Engineers: Strutlogix
Contractors: Own Contractors
Interior Contractor: D P Sharma
All images © Purnesh Dev Nikhanj
All drawings © Kamat & Rozario Architecture
