Submitted by WA Contents
AD ARCHITECTURE creates artistic and warm interiors for JIEN Woodwork Showroom in China
China Architecture News - Mar 18, 2022 - 14:26 1962 views

AD ARCHITECTURE has created artistic and warm interiors for a showroom in Shantou, Guangdong, China.
Named JIEN Woodwork Showroom, the 200-square-metre space was designed for JIEN, a franchisee of wooden veneer brand Fanpin.
The company opened a new showroom centering on Fanpin's wooden veneer products. The space is located on the second floor of an office building repurposed from an old factory in the east area of Shantou City.
This showroom mainly focuses on wooden veneer display whilst also incorporating customized steel and cabinets.
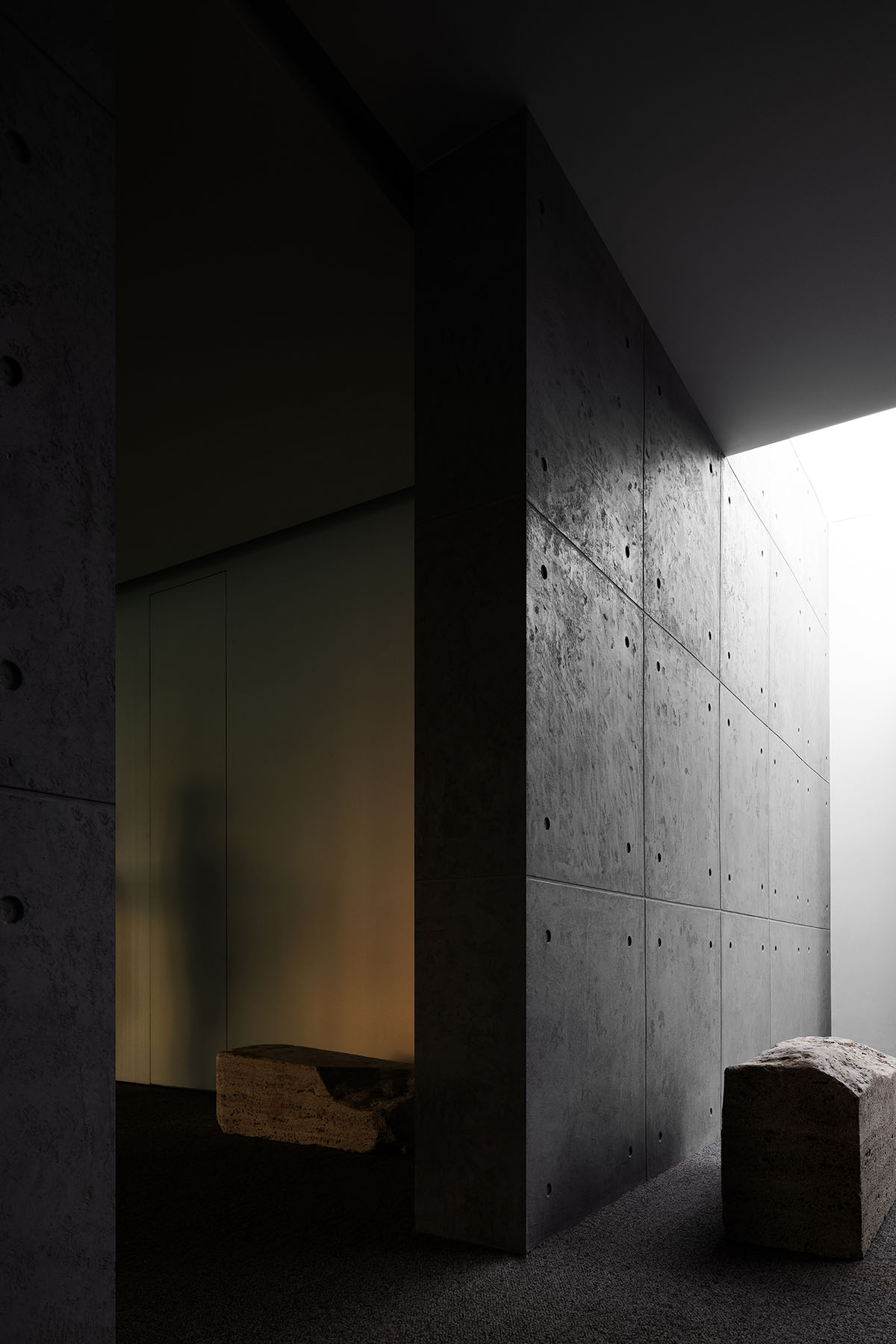
Brand Exploration
Taking wood as the medium and draws on the quintessence of nature, Fanpin is dedicated to creating tactile, distinctive and aesthetic wooden panels.
Having been based in Chaoshan Region for 5 years, JIEN has established a network with local design community, and has also enhanced the visibility of Fanpin's wooden veneers in the local market. This time, JIEN invited AD ARCHITECTURE to conceive the new showroom.
AD ARCHITECTURE didn't regard this project as JIEN's attempt to exploit new market but to consolidate and further expand the existing market. Therefore, in addition to displaying the franchiser's wooden veneers, the design team focused more on conveying JIEN's own capabilities of creation. The key of the design shifted from products selling to the communication of the brand's competence in creating and executing customized furniture solutions.
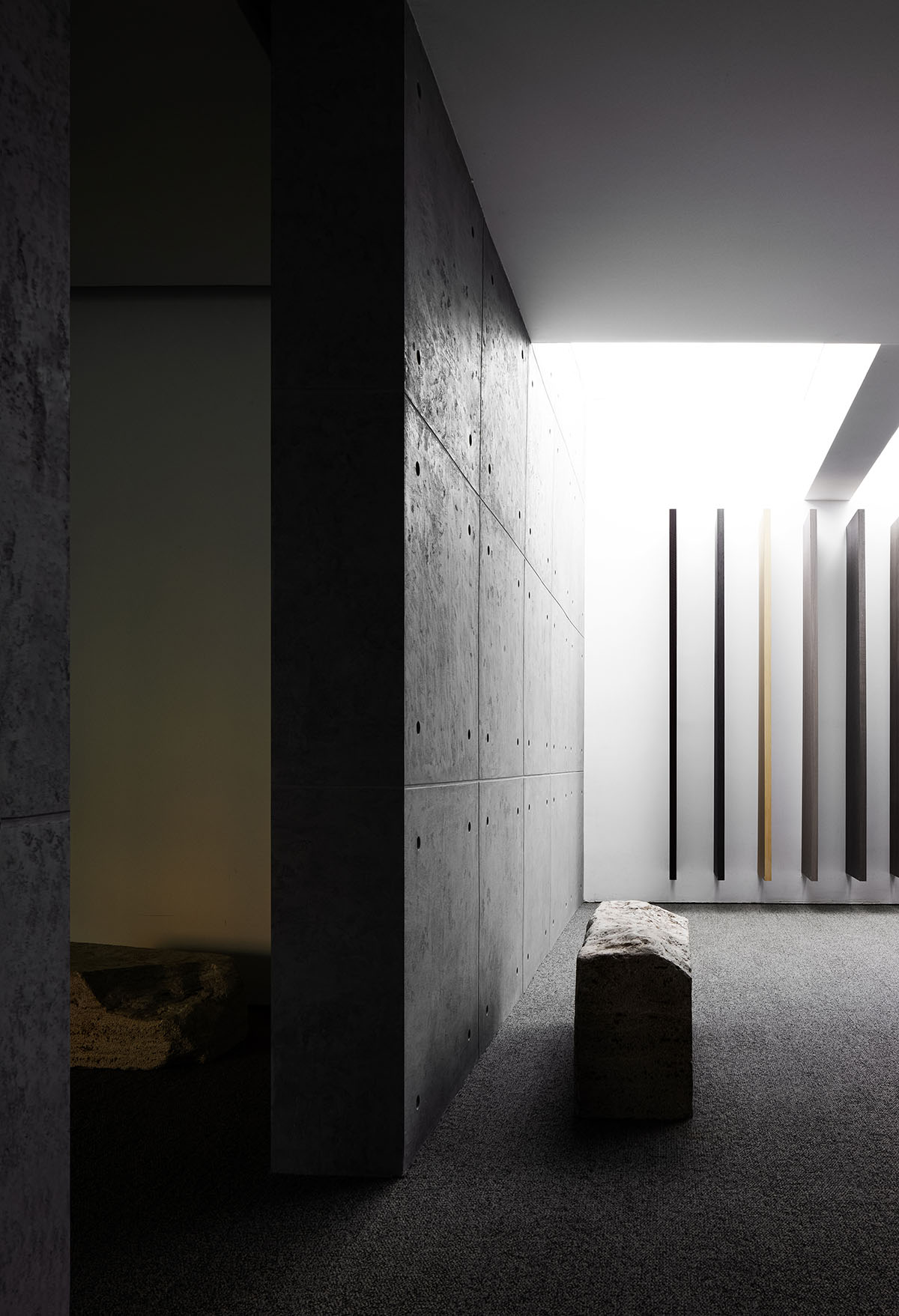
How to attract customers is a core issue needed to be figured out in commercial space design. However, for this project, what matters most is how to enhance JIEN's brand stickiness, and how to let more people understand that JIEN is capable of independently customizing home furniture system solutions in addition to selling wooden veneer products as a franchisee.
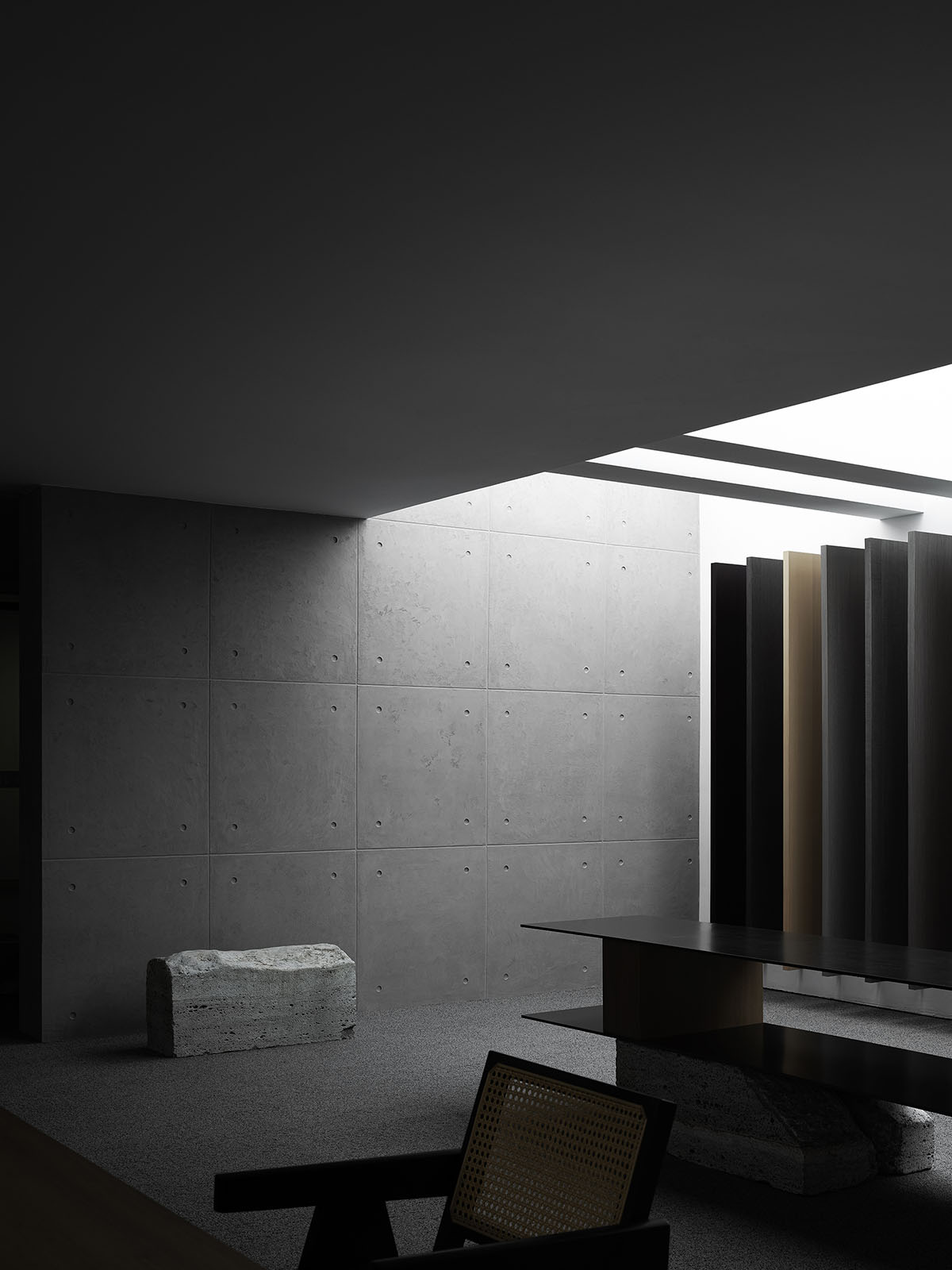
Design Exploration
Therefore, AD ARCHITECTURE designed a space that not merely functions as a showroom, but more importantly, an artistic, warm and private "reception room" for JIEN.
The space itself is a container. The design team tried to explore products presentation and people's experience in it, hoping to stimulate visitors to feel the charming textures of the space and products, and then to interpret product details and craftsmanship.
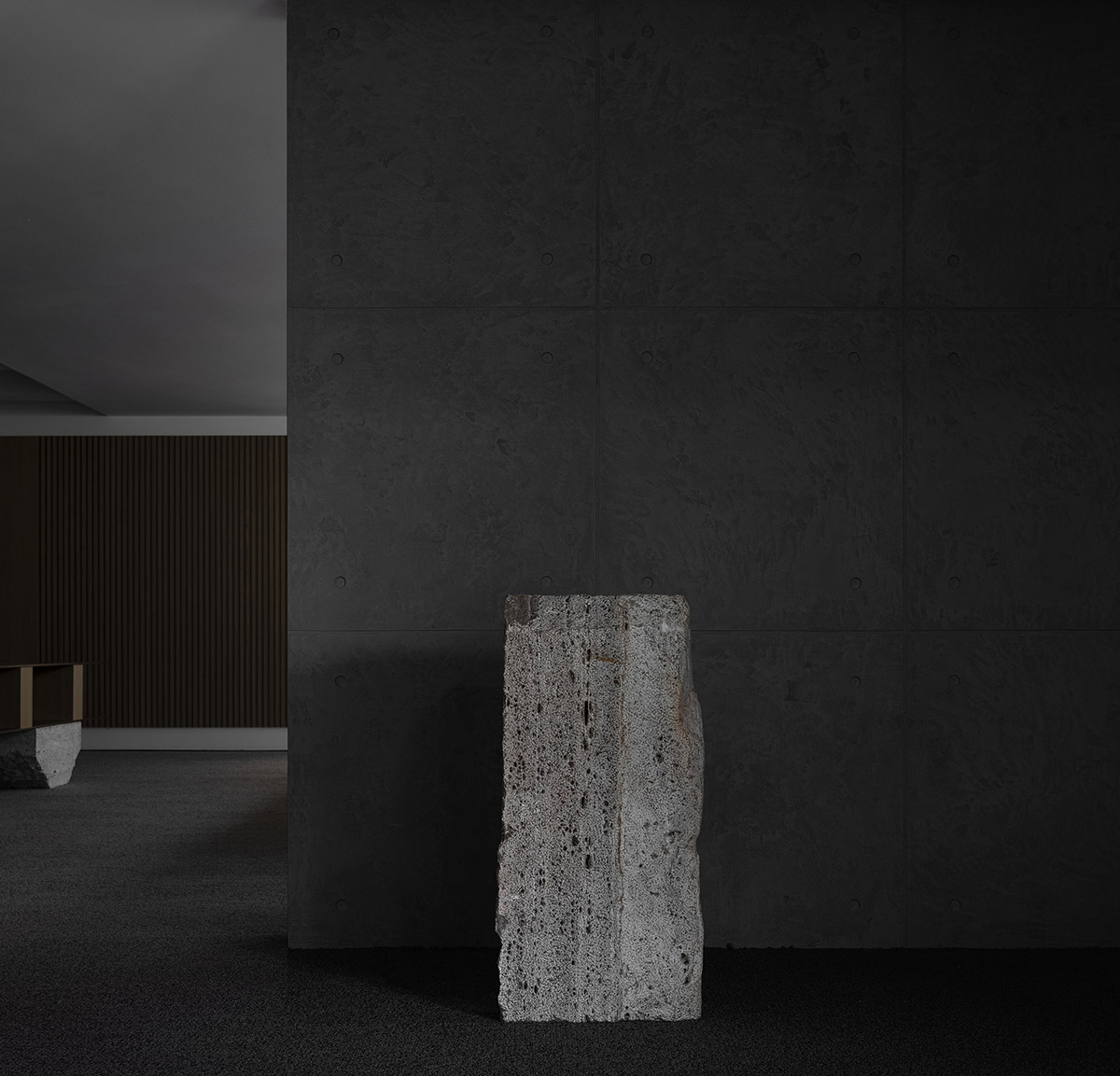
The small-scale space appears expansive and bright, and features natural textures. AD ARCHITECTURE emphasized the interaction between people and space. The design greatly transformed the existing architectural space and composition, to enhance the coordination of spatial structures, materials and colors, and to create new fluidity between the architecture and the spatial realm.
The design team deliberately created unexpected, differentiated surprises in the space.
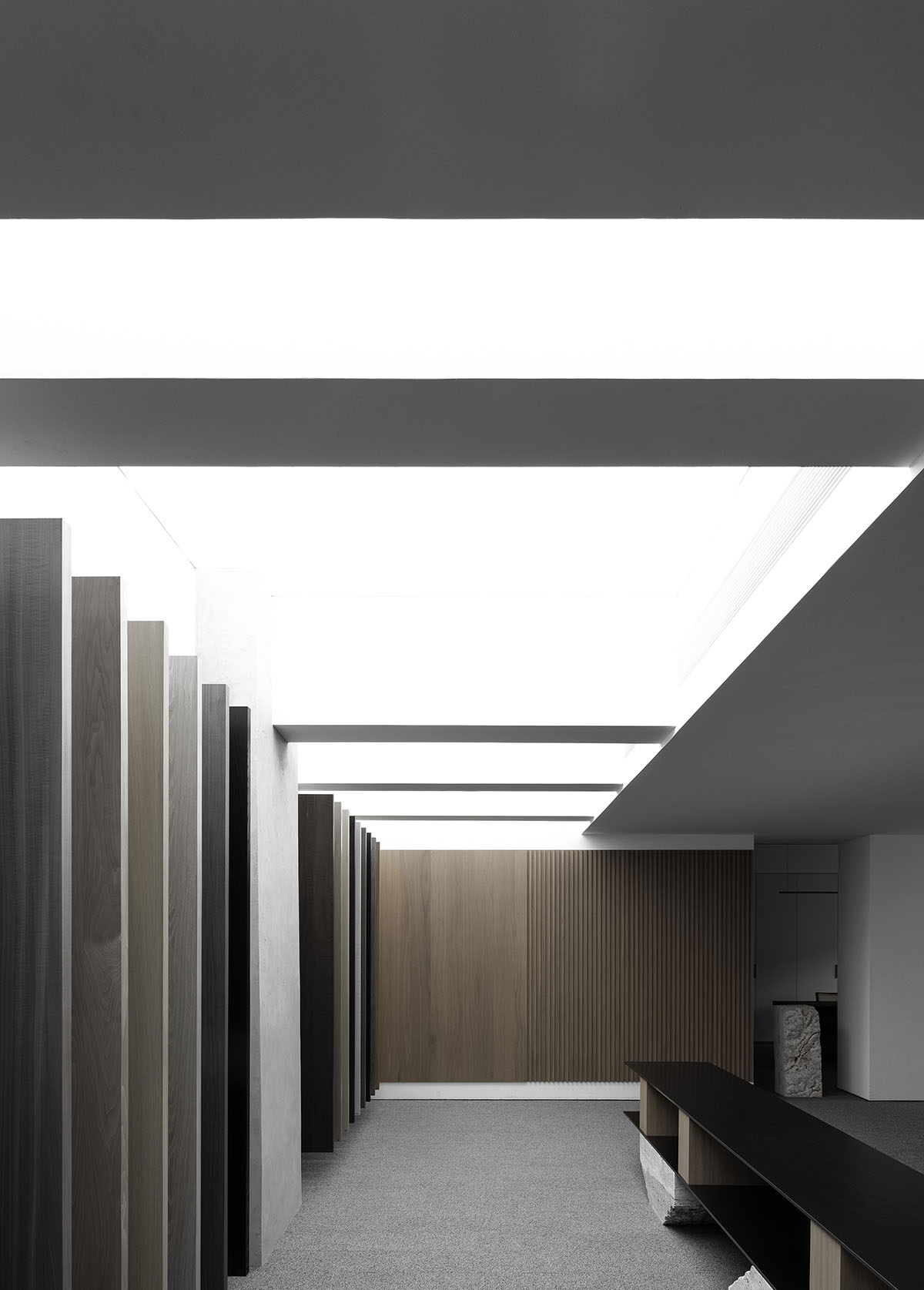
Spatial Narratives
Occupying a floor area of 200 square meters, the overall space is composed of 3 major functional zones, including reception foyer, wooden veneers display & office area, customized furniture solutions display & reception area.
No front desk is set at the reception foyer. This is a bold attempt, which is based on the consideration of the changing ways of payment recently. Conventional front desk is replaced by a piece of stone, which welcomes visitors in a low-profile posture.
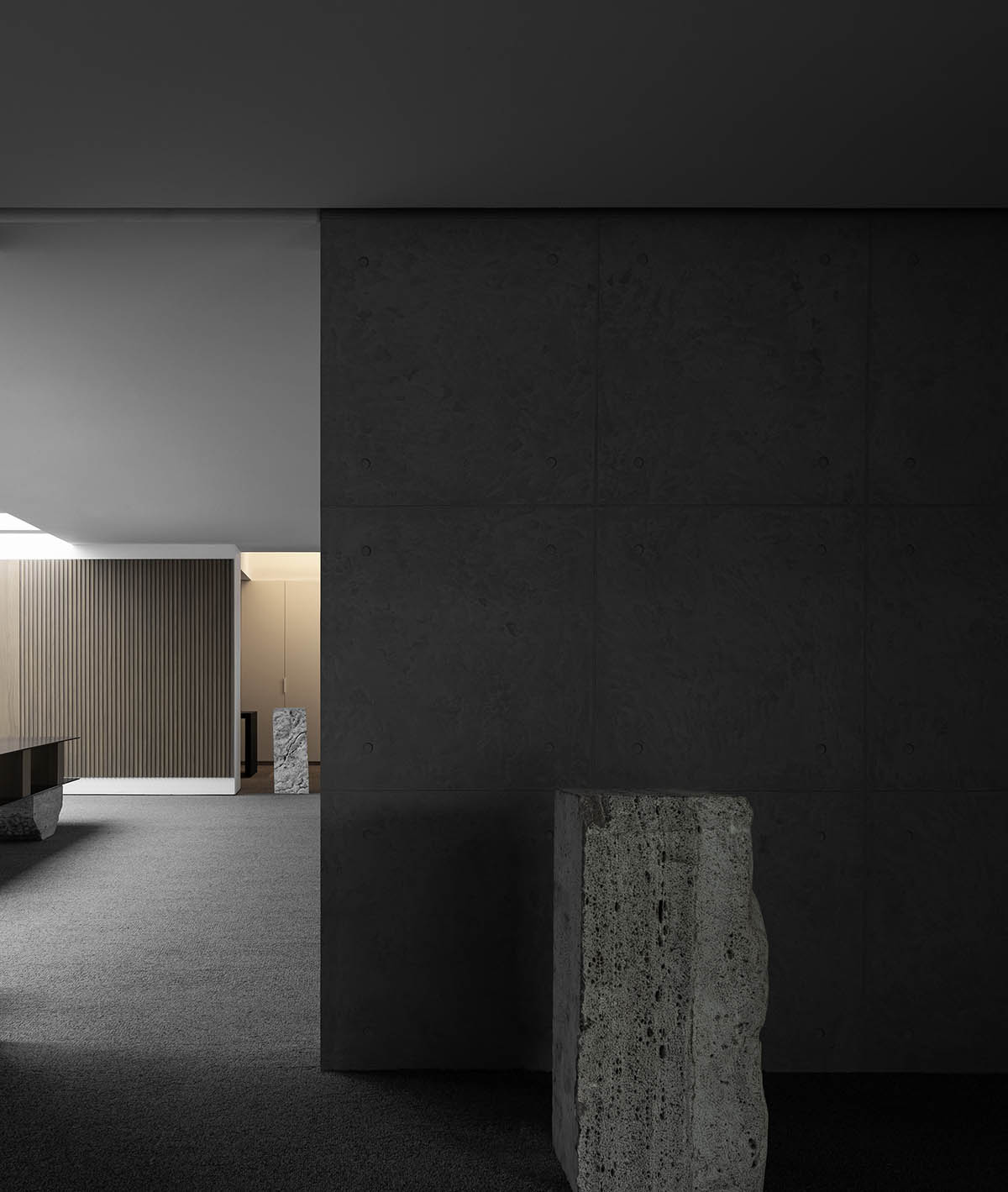
The wooden veneer display & office area occupies the central part of the space. Products display is arranged at the left section inside the entrance.
This simplistic space presents a sense of order through products display, and highlights the aesthetic of products. The unique display stand made of stainless steel and stone implicitly conveys JIEN's core idea of product customization. The office is on the right side. Concise working functions are integrated with a backdrop of movable wooden veneer samples, showing a simplistic and neat image.
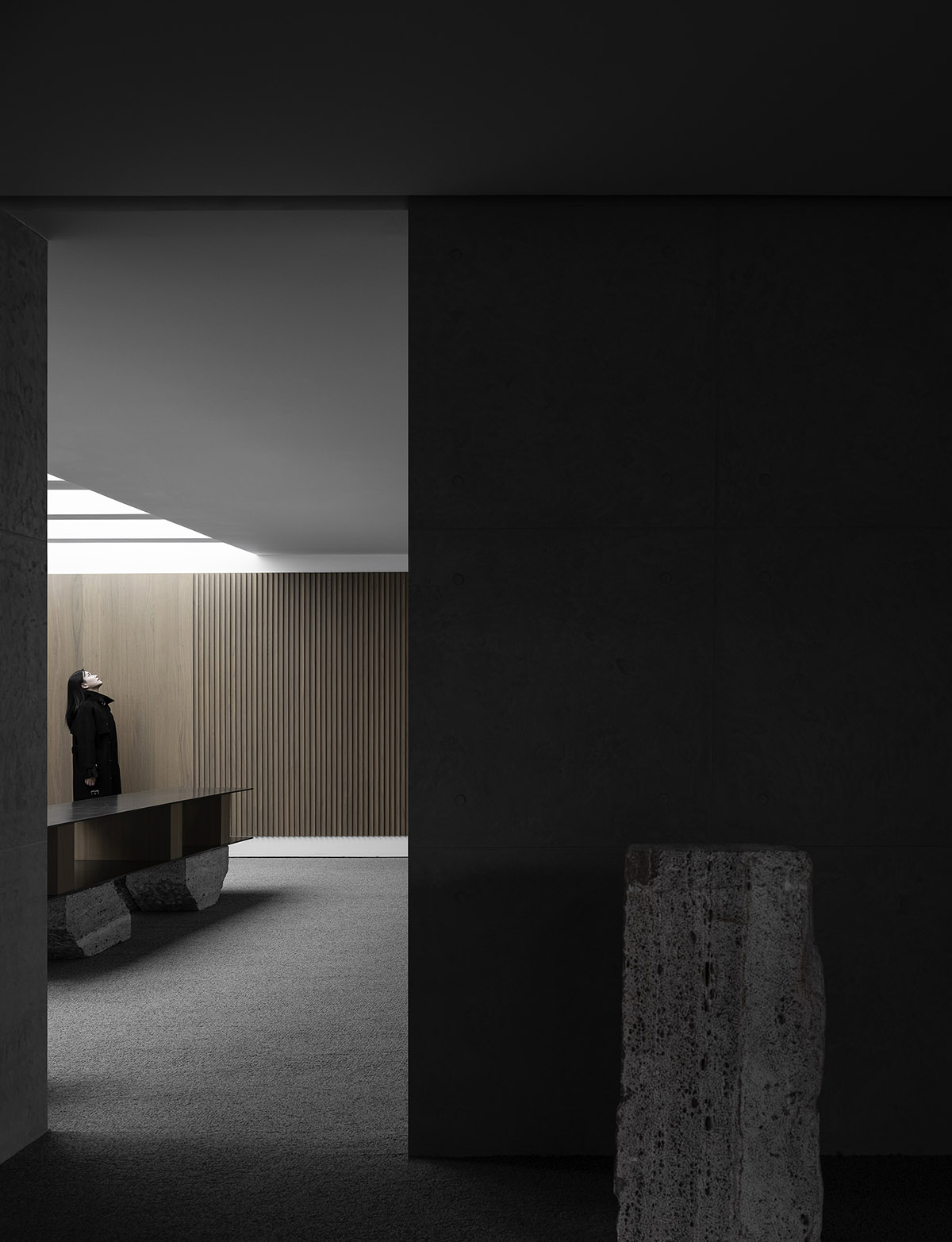
The third major functional space combines reception and the purpose of displaying JIEN's bespoke home furniture solutions. Cabinets are displayed on interior facades. In this small-scale space, kitchen system, closet system, wine cabinet system and shoe cabinet system are showcased in a unified, coordinated manner. In the middle is a customized reception desk, which is a center that brings people closer together and provides private, comfortable experience.

As approaching this project, the design team worked to create an explorative spatial experience, and to obtain the effect of revealing a big picture through a small-scale space. The goal was to create an introverted but freely expanding spatial realm.
Large areas of ceiling lighting produce a comfortable atmosphere, and help reveal the true state of products. The design fully interpreted the relationship among products, light and space, conveying a sincere attitude.
This project is AD ARCHITECTURE's another attempt at applying Western design logic to construct Oriental spatial emotions and philosophy.

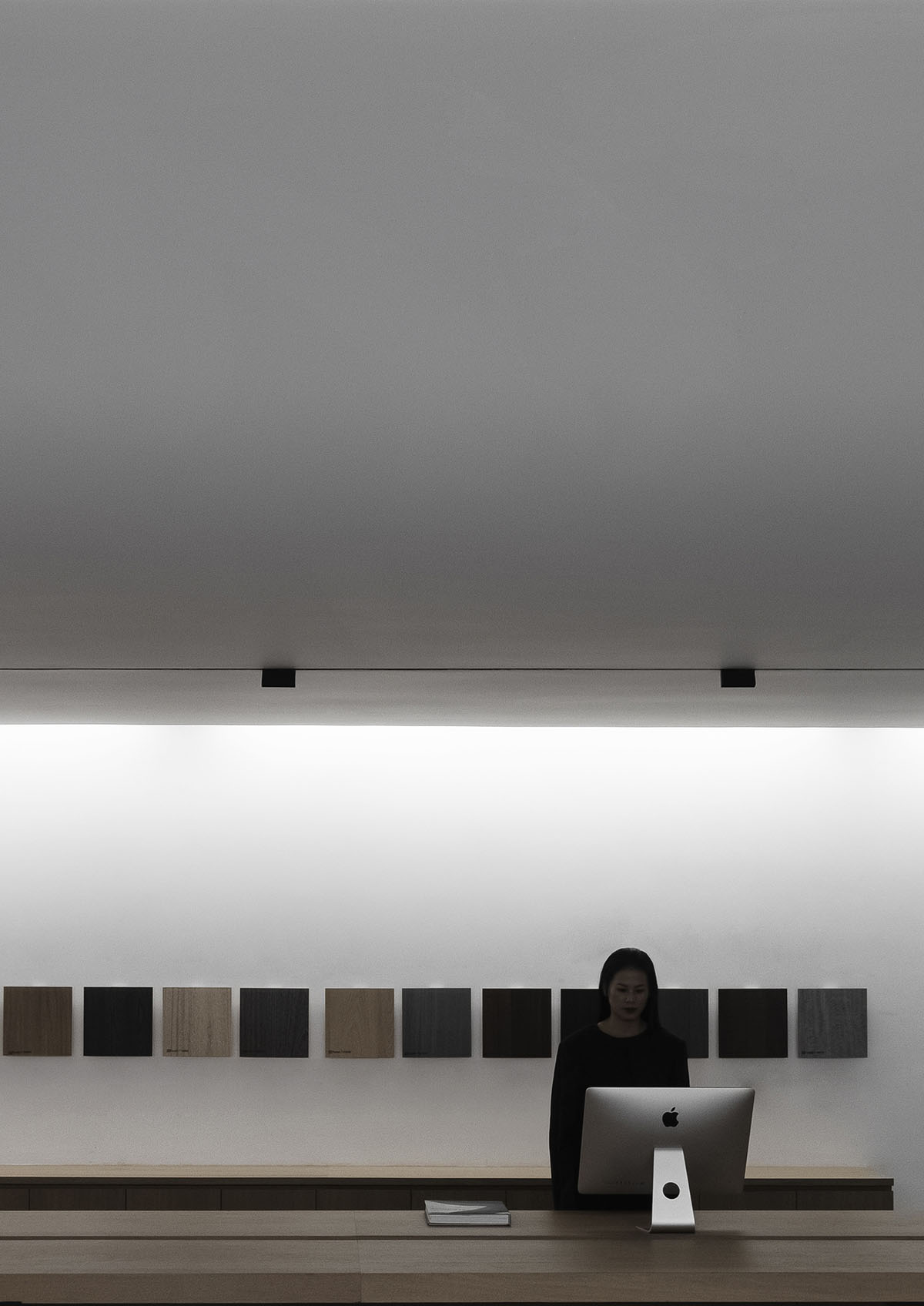
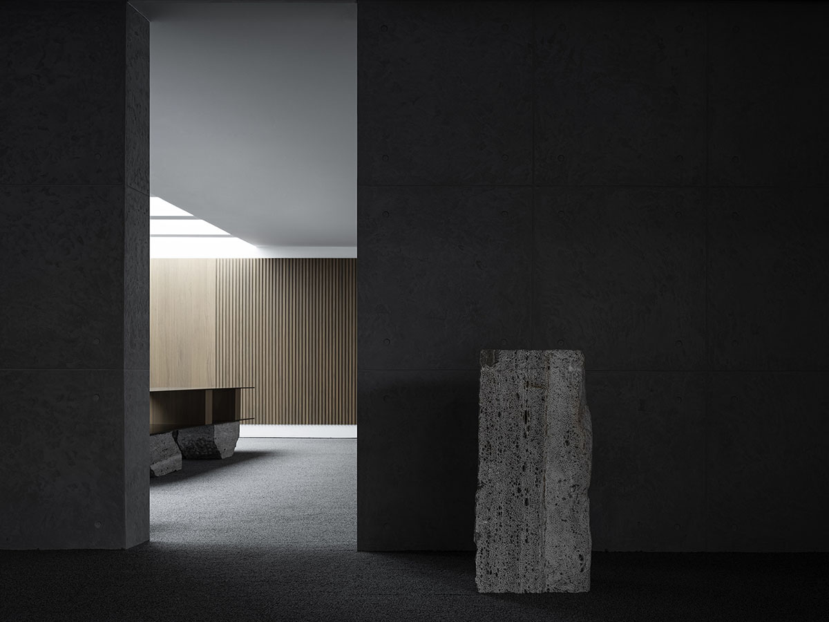
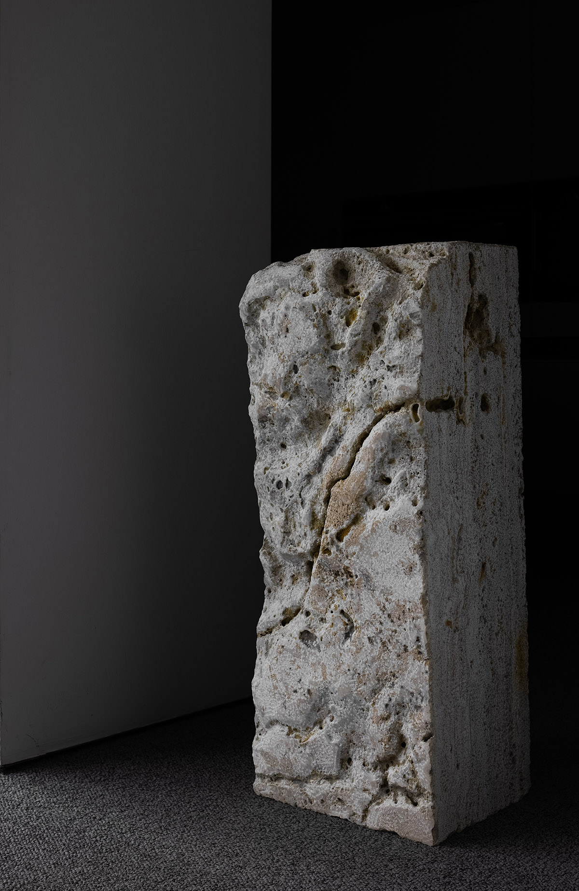
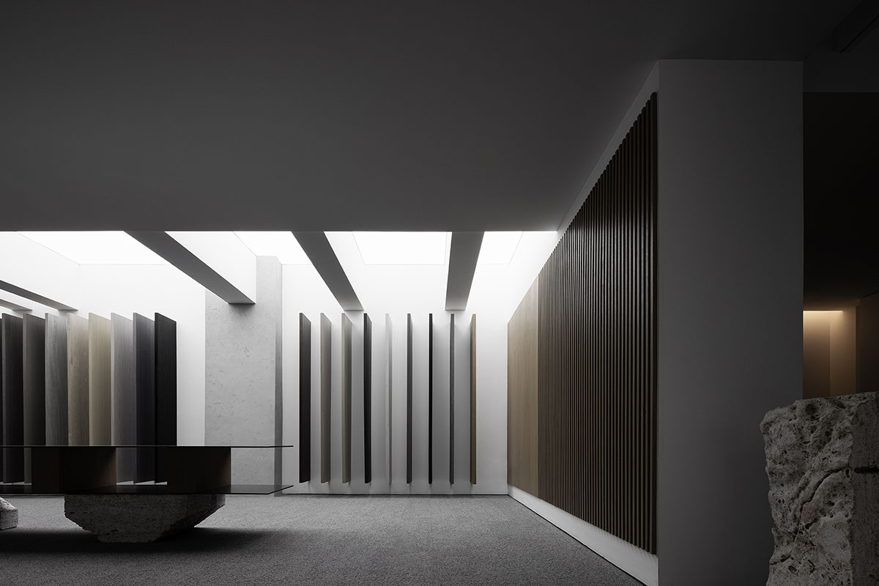

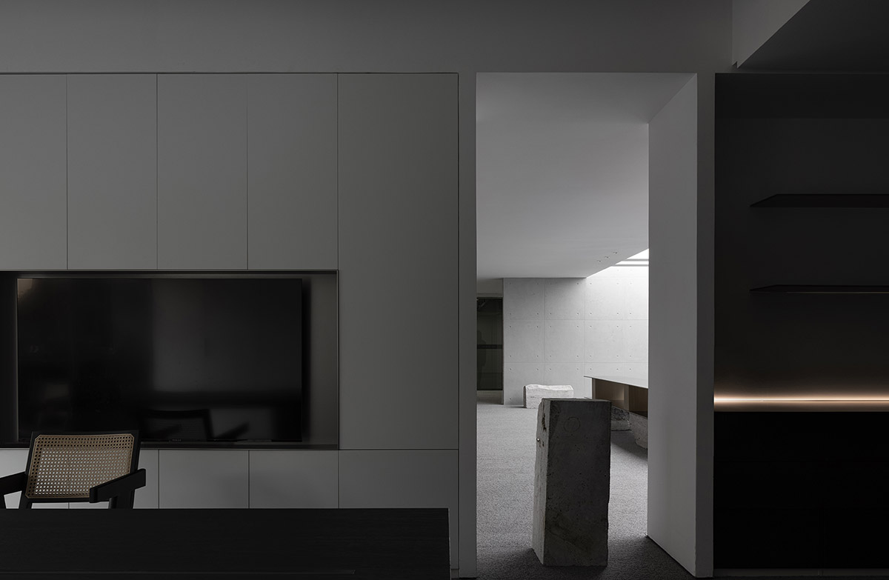
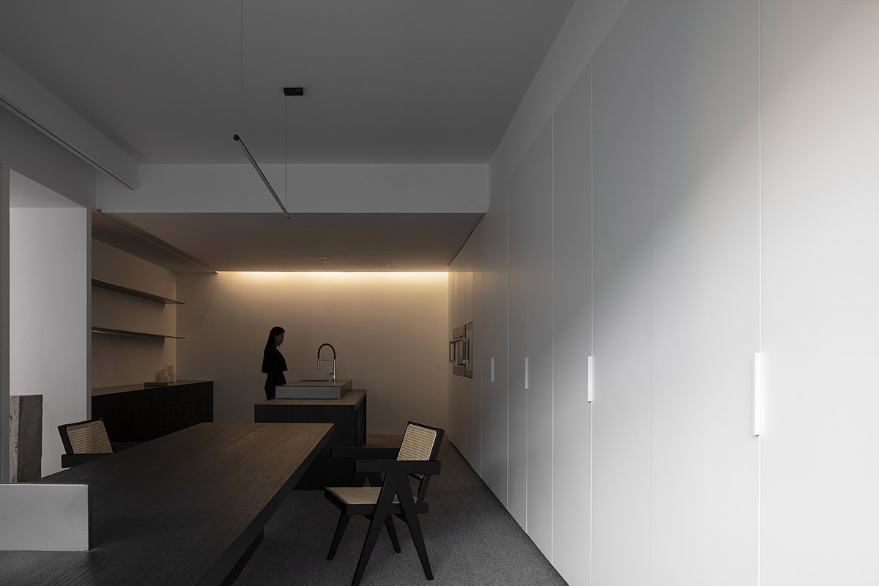
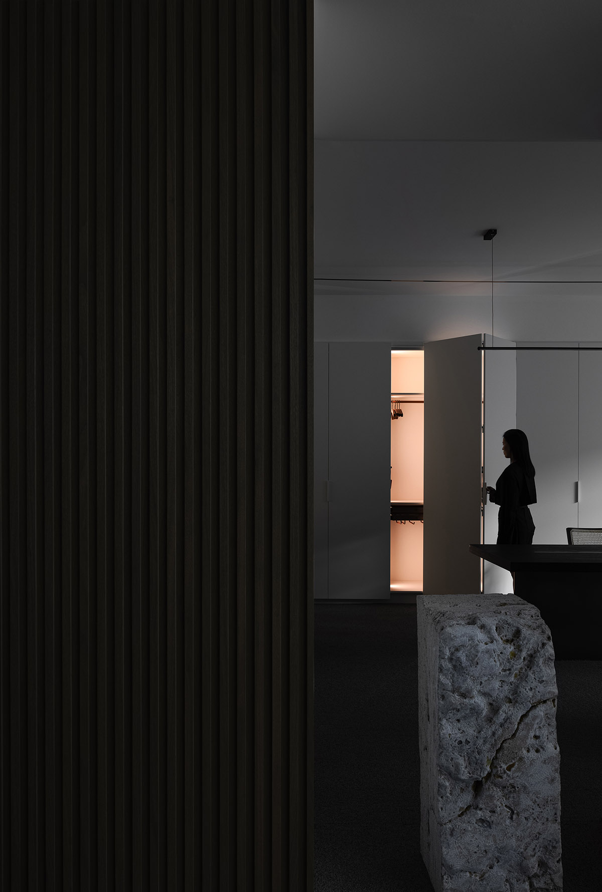
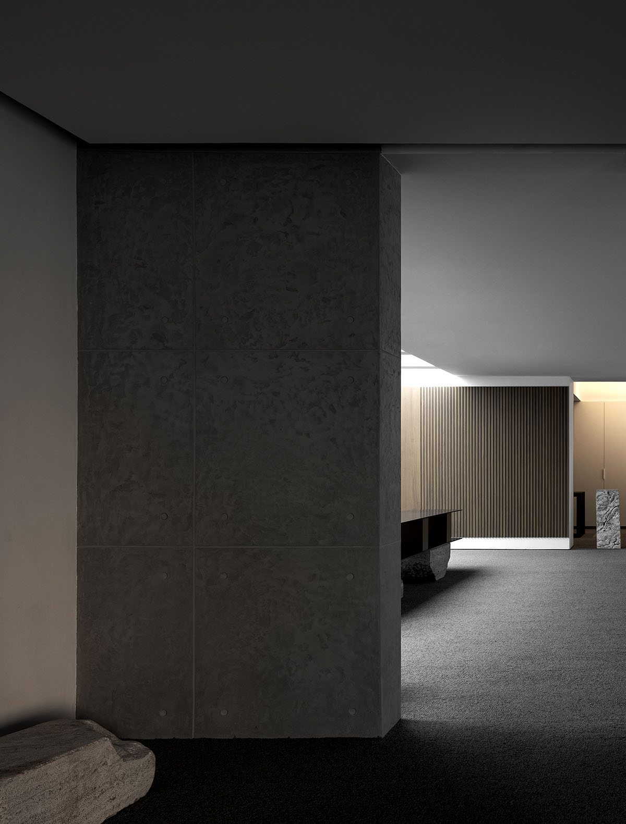
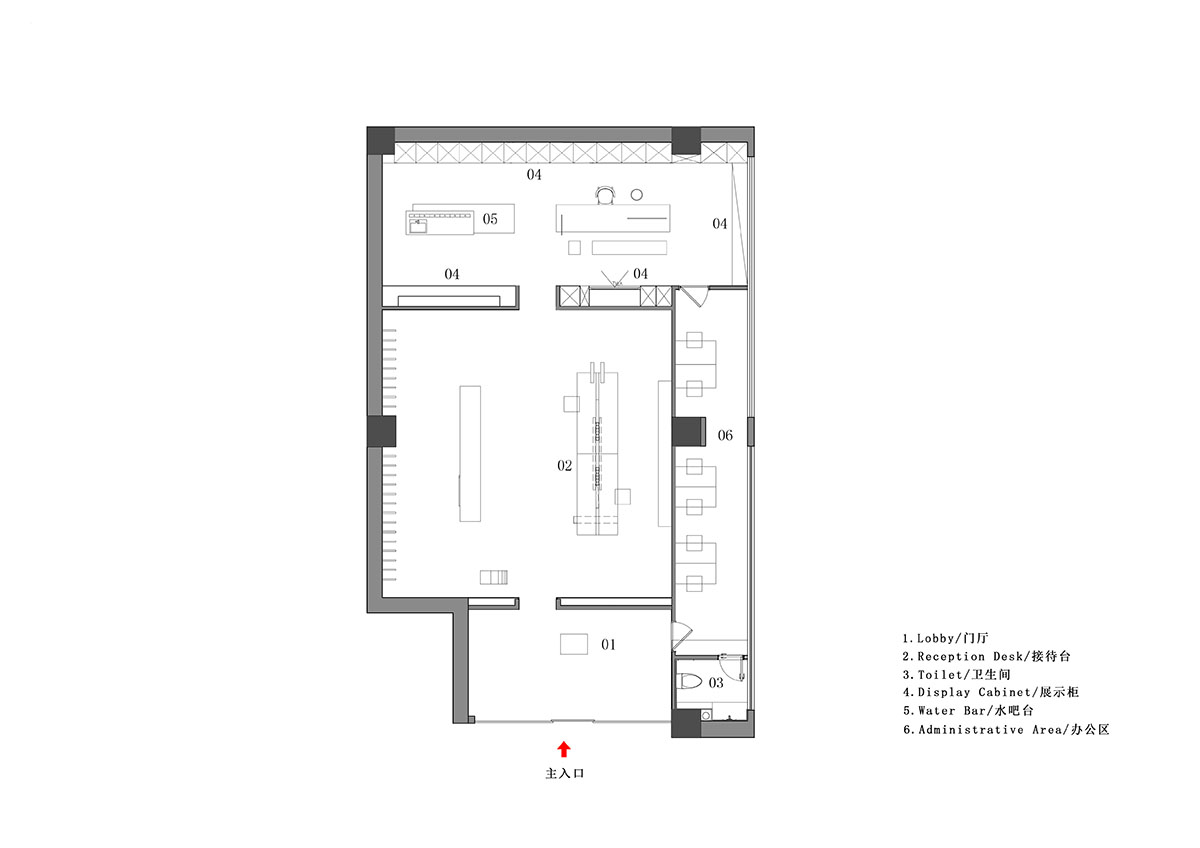
Floor plan
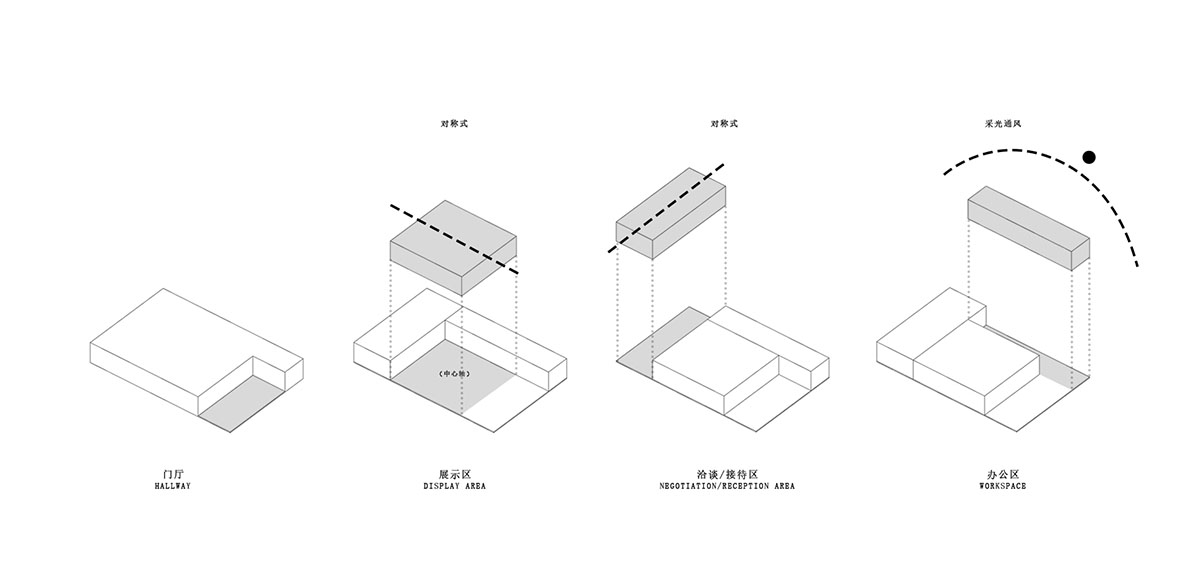
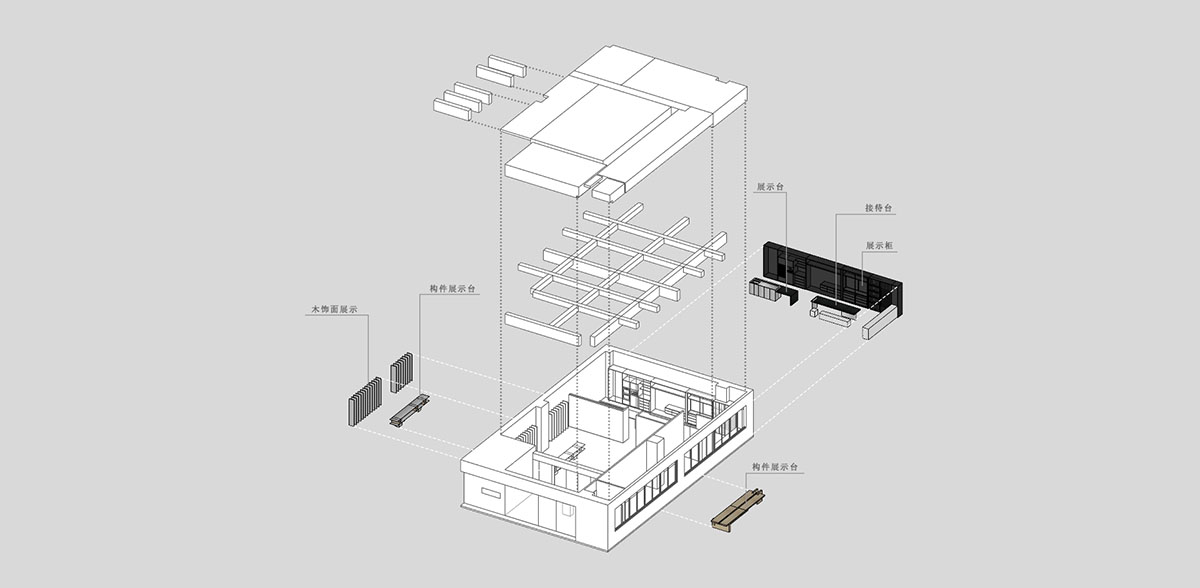
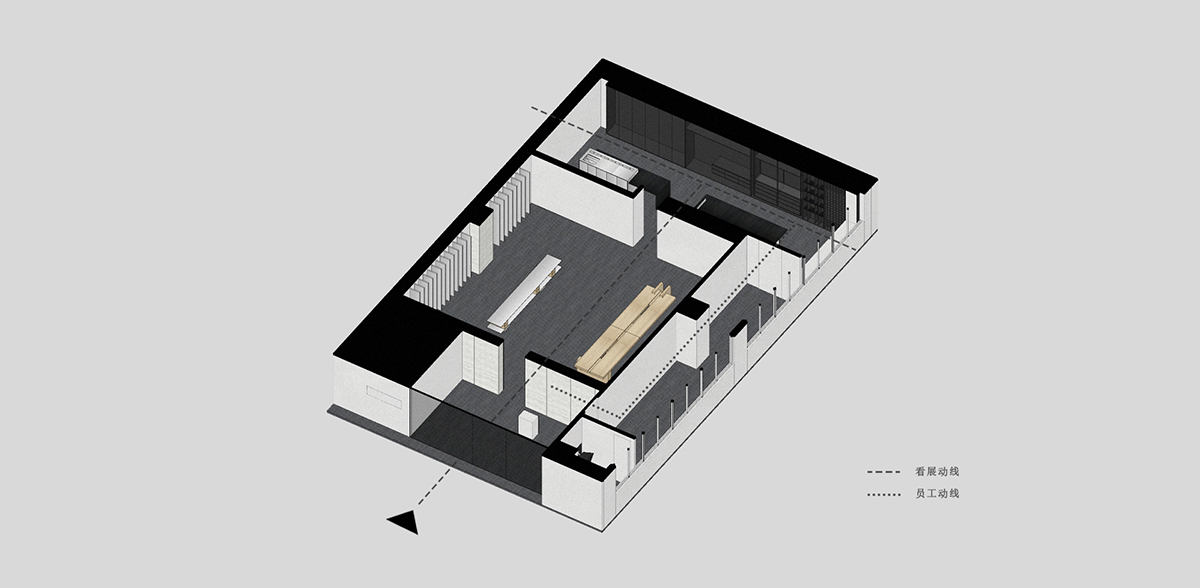
Project facts
Project Information: JIEN Woodwork Showroom
Client: JIEN
Design Firm: AD ARCHITECTURE
Chief Designer: Xie Peihe
Design Team: AD ARCHITECTURE
Project Location: Shantou, Guangdong, China
Project Area: 200 Square Meters
Main Materials: Handmade Paint, Carpet, Stainless Steel, Wooden Veneer
Start Time: May 2021
Completion Time: November 2021
All images © Ouyang Yun
All drawings © AD ARCHITECTURE
> via AD ARCHITECTURE
