Submitted by WA Contents
HENN's Zalando BHQ-Z Building, featuring two spiraling atriums, tops out in Berlin
Germany Architecture News - Mar 24, 2022 - 16:31 4388 views
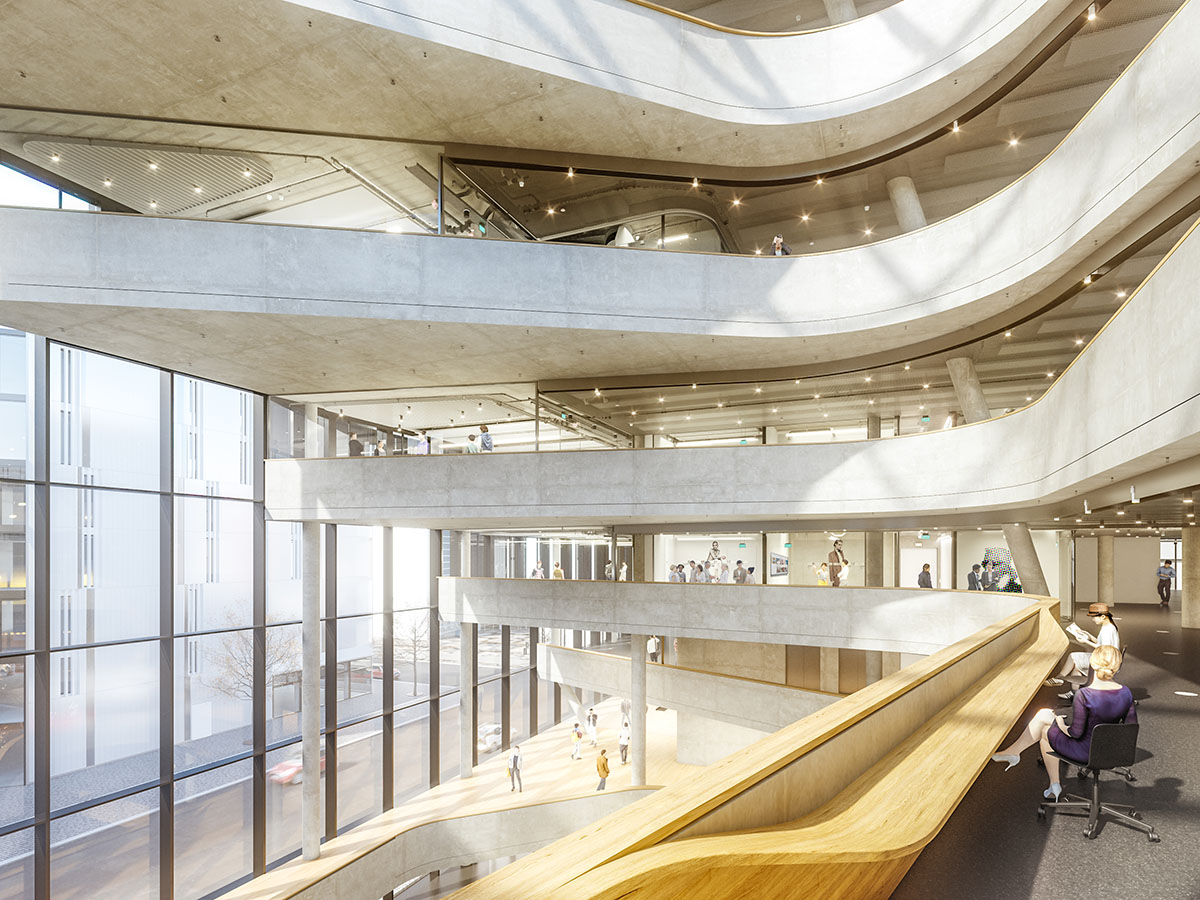
Munich, Berlin and Beijing-based architecture practice HENN has revealed visuals for its new technology hub in Berlin, Germany, as the construction has started on site.
Called Zalando BHQ-Z Building, the 17,134-square-metre building will complete HENN’s three-building headquarter complex for Zalando, one of Europe's leading online platforms for fashion and lifestyle. The BHQ-X and O buildings were completed in 2019, and BHQ-Z will be the third building of them.
Currently under construction at site, the BHQ-Z is planned for completion in 2023.
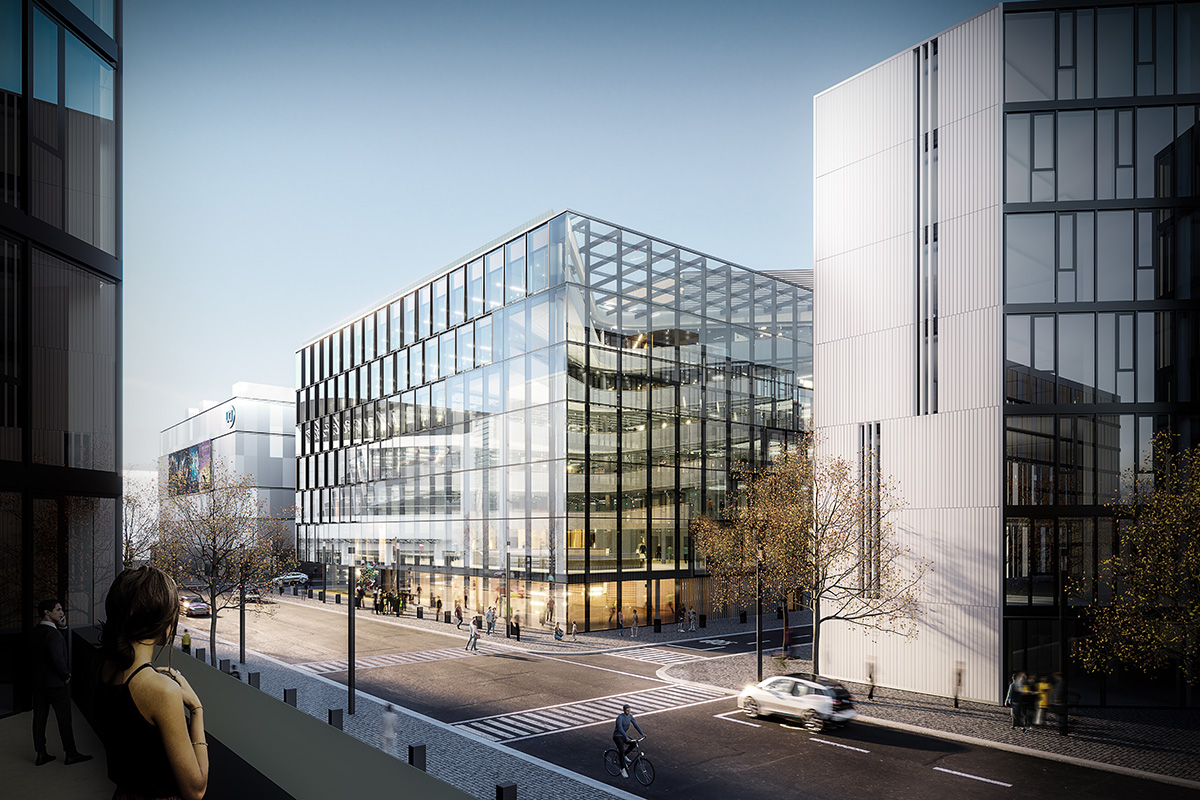
The program elements are designed on a z-shaped plan which is conceived as a contemporary twist on the traditional Berliner block.
Wrapped by a highly-transparent glass, the interior courtyard, normally designed as a private space, playfully shifts to the perimeter of the site to create an inviting and dynamic street-frontage.
Inside, the building includes two light-filled atriums which will be open and accessible to the public, while the structures of the atriums are perceived from the street.
HENN designs the courtyards appearing like "excavations from the building’s massing". The building’s distinctive voids, which are clearly visible from outside, create a dialogue with the neighboring buildings and urban context.
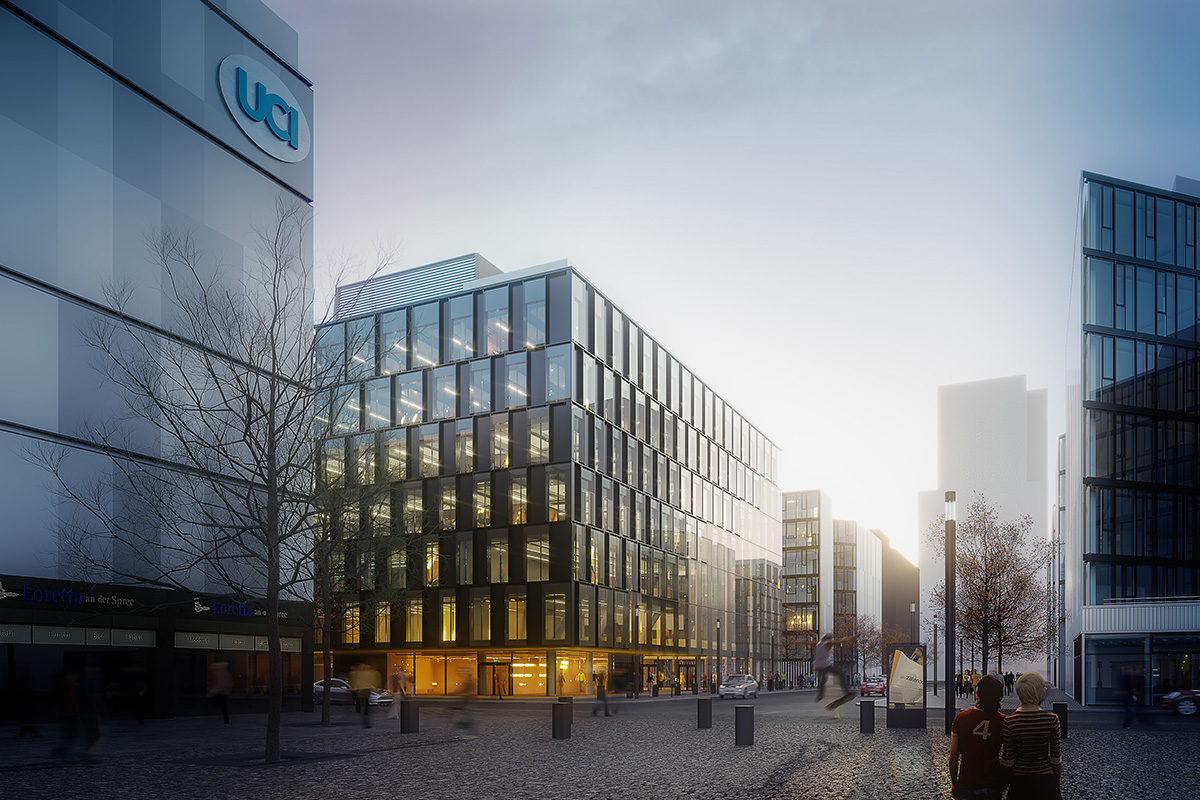
"The BHQ-Z Building is a next-generation work environment whose architecture completely dissolves the boundaries between fixed and collaborative workspaces, public and private, digital and physical. The office has become a true place of exchange," said Martin Henn, HENN Managing Director and Head of Design.
The two spiraling atriums organize the office spaces physically and conceptually. For instance, the full-height atrium, located directly across from BHQ-X, will be open and accessible to the public.
Meanwhile, the second atrium, which is open from the third floor to the top floor, will be used primarily by employees and collaborators.
"Together, they create an open and communicative space with a high-degree of visual and physical connection between the floors. Occupants circulate through the center of the building, at the pinch point between the two voids," said HENN.
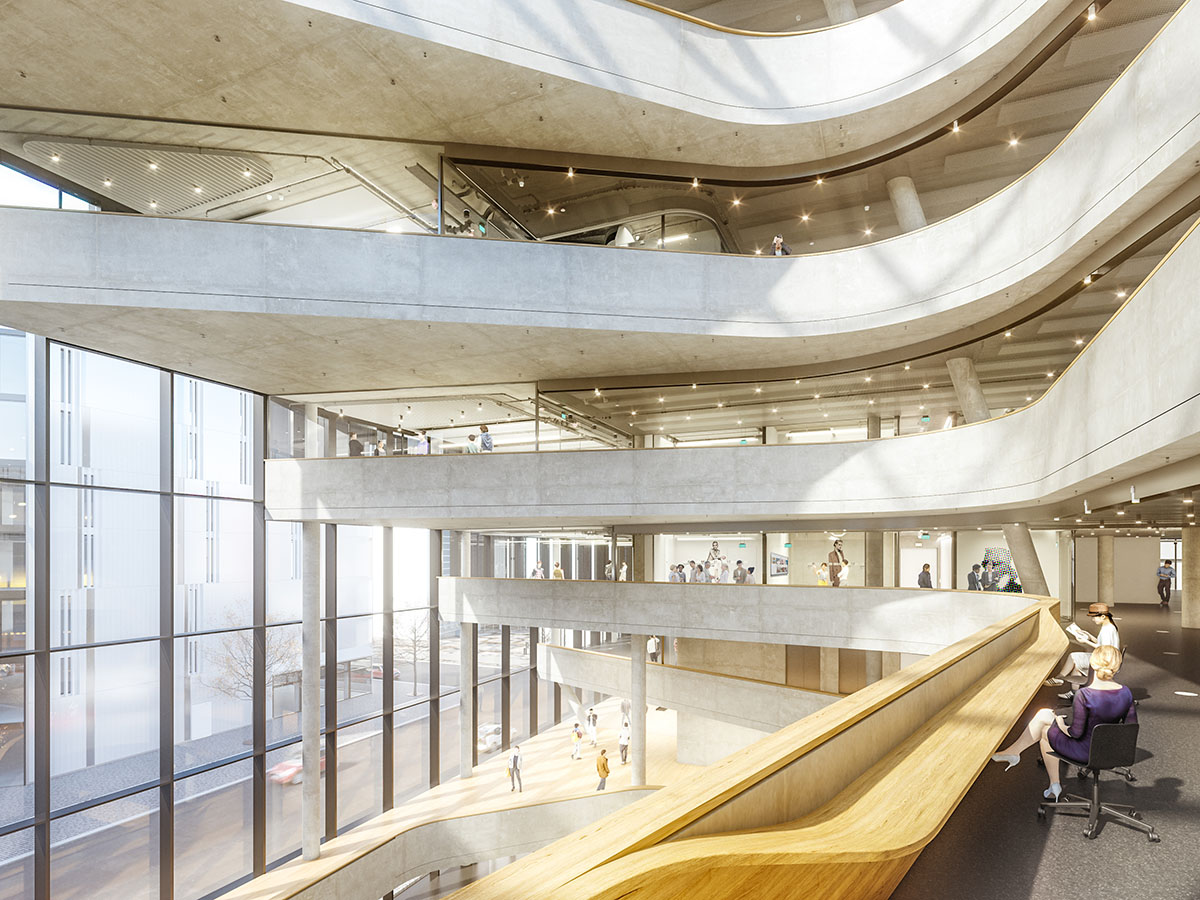
The atriums are designed as the social heart of the building, while quieter, more secluded spaces are located along the periphery. The facade reflects the interior organization with a gradient from more traditional windows at the workstations to full-transparency at the atriums.
"Even though, over the past two years, we’ve proven that collaboration can take place remotely, the office remains an important place of creative encounter for us. BHQ-Z, with its open character, creates an ideal setting - not only as a flexible work environment for our employees, but also as a place for collaboration with our partners," said Raimund Paetzmann, Vice President Corporate Real Estate Zalando.
The BHQ-Z Building is derived from a three-dimensional space, rather than interior partitions, the studio aims to create different zones of use and organize workspaces.
The building's architecture translates the digital commons of the internet into a physical workplace, allowing for the effortless flow of information and exchange of ideas.
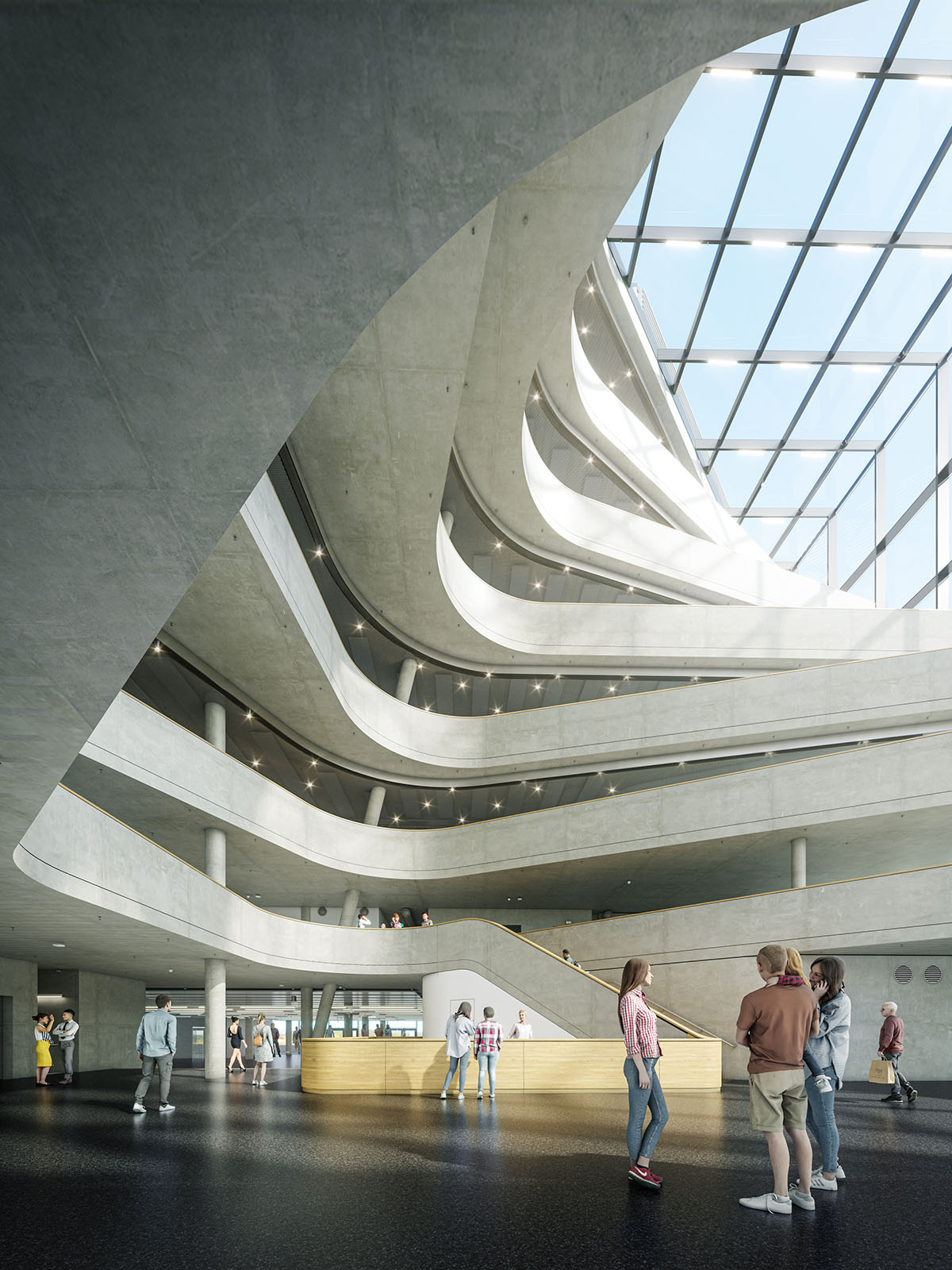
The design is the result of HENN’s decades of expertise designing future-oriented work environments, and the firm’s concept of Office Urbanism.
Office Urbanism understands the office as a kind of micro-city; a flexible setting for a wide range of activities, with a gradient from private spaces to more public ones, enabling workers to participate in the urban life all around them.
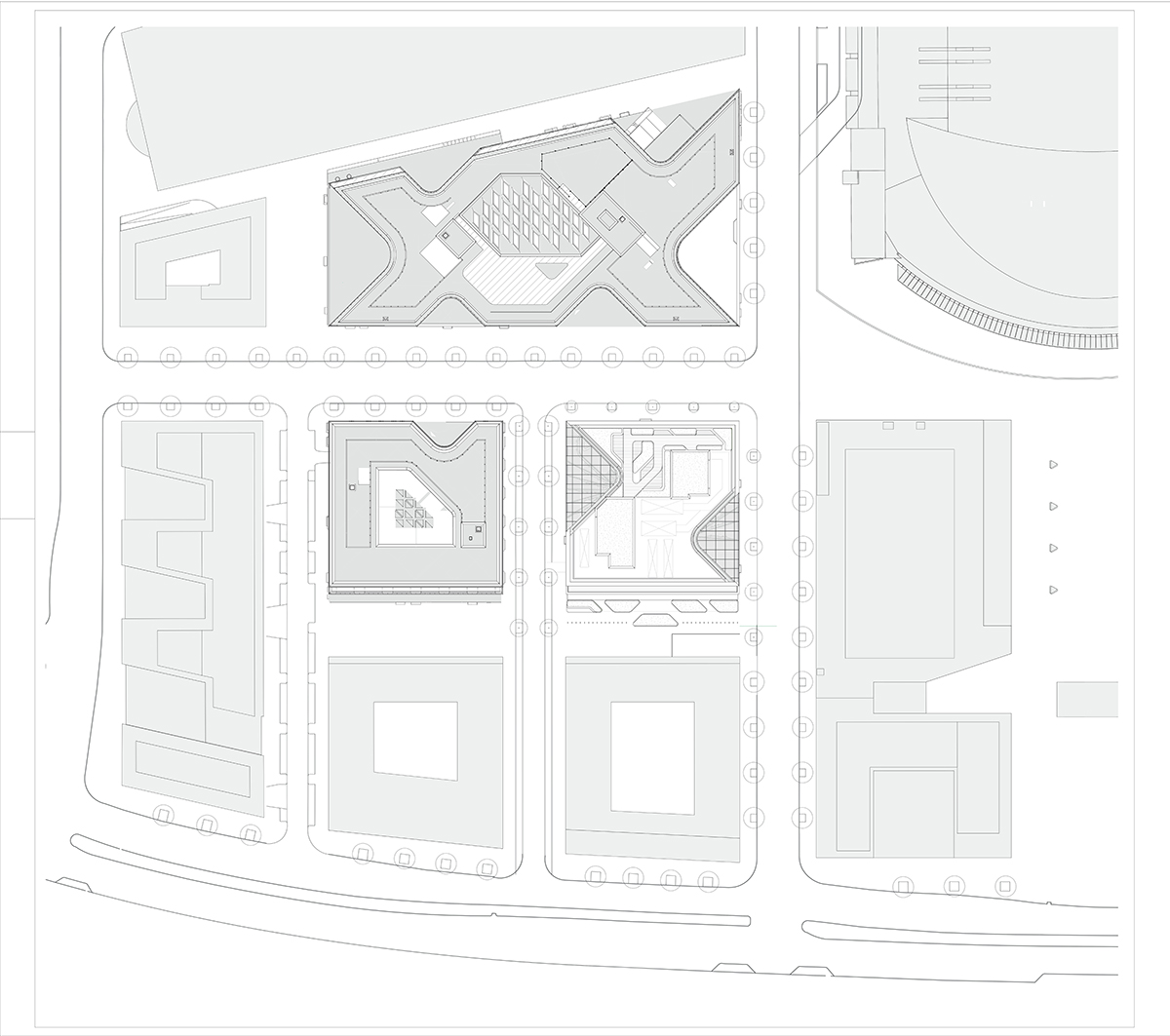
Zalando HQ Complex Roof Plan
HENN is working on Google Office in Berlin, Westlake University in Hangzhou, Continental Headquarters in Hannover, and the planned transformation of the largest cultural center in Europe, the Gasteig in Munich.
The firm recently won a competition to design a museum in Mannheim, Germany and won a competition to design Brainergy Hub Office Building in Jülich, Germany.
Project facts
Project name: Zalando BHQ-Z Building
Architects: HENN
Typology: Office
Client: Zalando
Location: Berlin, Germany
Area GFA: 17, 134 m2
Status: Under Construction
Consultants: MuP Braunschweig (TGA), Lumen3 (Lighting design), Werner Sobek (Building physics), Werner Sobek (Structural engineering), Werner Sobek (Facade planning)
Team: Daniel Festag, Reiner Beelitz, Martina Fabre, Michael Sadomskyj, Emiliano Lupo, Klaus Ransmayr, Dirk Breuer, Ralph Hempel, Anne Henkel, Daniel Recklingloh, Silvia Forster-Golm, Peter Lee, Anatolii Romanov, Andre Serpa, Denise Gellinger, Nora Graw, Martin Erdinger, Oliver Koch, Matthias Palloch, Georg Pichler.
All images © HENN
> via HENN
