Submitted by WA Contents
HENN reveals new images for transformation of the Gasteig, the Largest Cultural Center in Europe
Germany Architecture News - Aug 16, 2021 - 15:26 4661 views
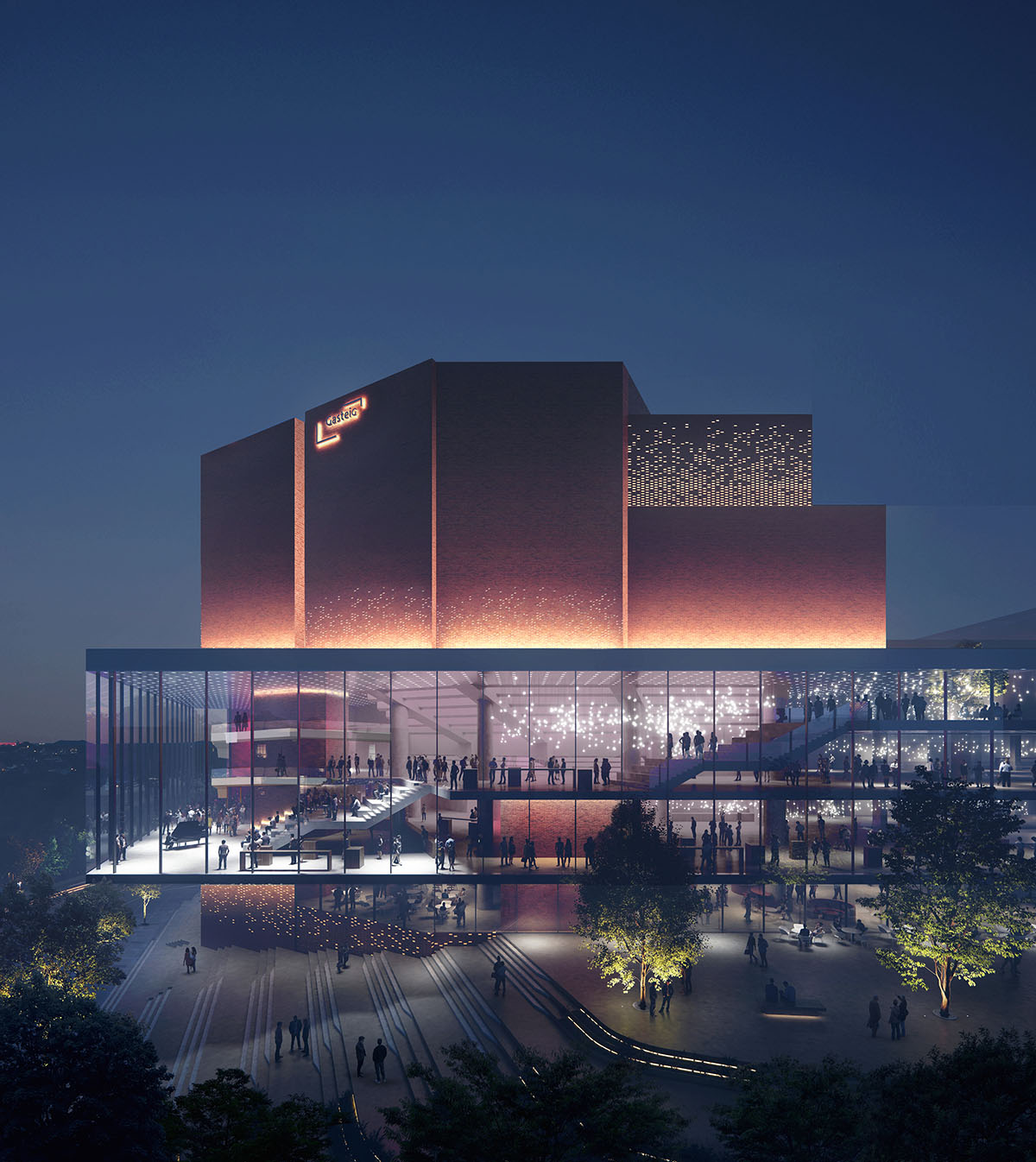
Munich, Berlin and Beijing-based HENN has revealed new images for the transformation of the Gasteig in Munich, which is the largest cultural centre in Europe.
HENN first unveiled design in 2018 and the newly-released images show additional details and spaces from the interior and exterior of the building. The new interior images give a detailed glimpse of its philharmonic hall, public library and dining hall.
The 90,000-square-metre building is expected to complete in 2025.
The program of the Gasteig includes the Munich Philharmonic, Carl Orff Hall, the Munich PublicLibrary, Münchner Volkshochschule (Munich Center for Further Education), the University of Music and Performing Arts Munich, Kulturreferat (Cultural Council), the Munich Chamber Orchestra, exhibition space, communications area, multimedia room, lecture hall, workshop and training rooms, administration, gastronomy, multifunctional spaces.
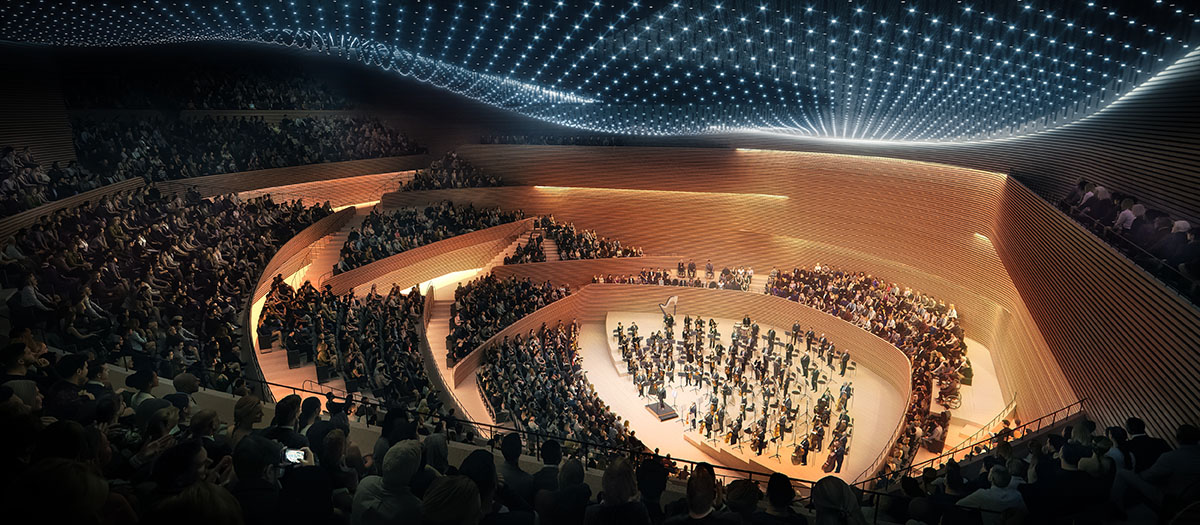
Philharmonic Hall
As HENN explains, the Gasteig receives almost two million visitors a year and houses a unique combination of programs: a concert hall, an auditorium, a university and a library.
The original Gasteig was completed in 1985, is composed of a fortress-like compound of introverted functions. With the new proposal, HENN’s design scheme will transform it into an open and democractic space whose cultural and educational programs are part of a dynamic exchange—with each other and with the city.
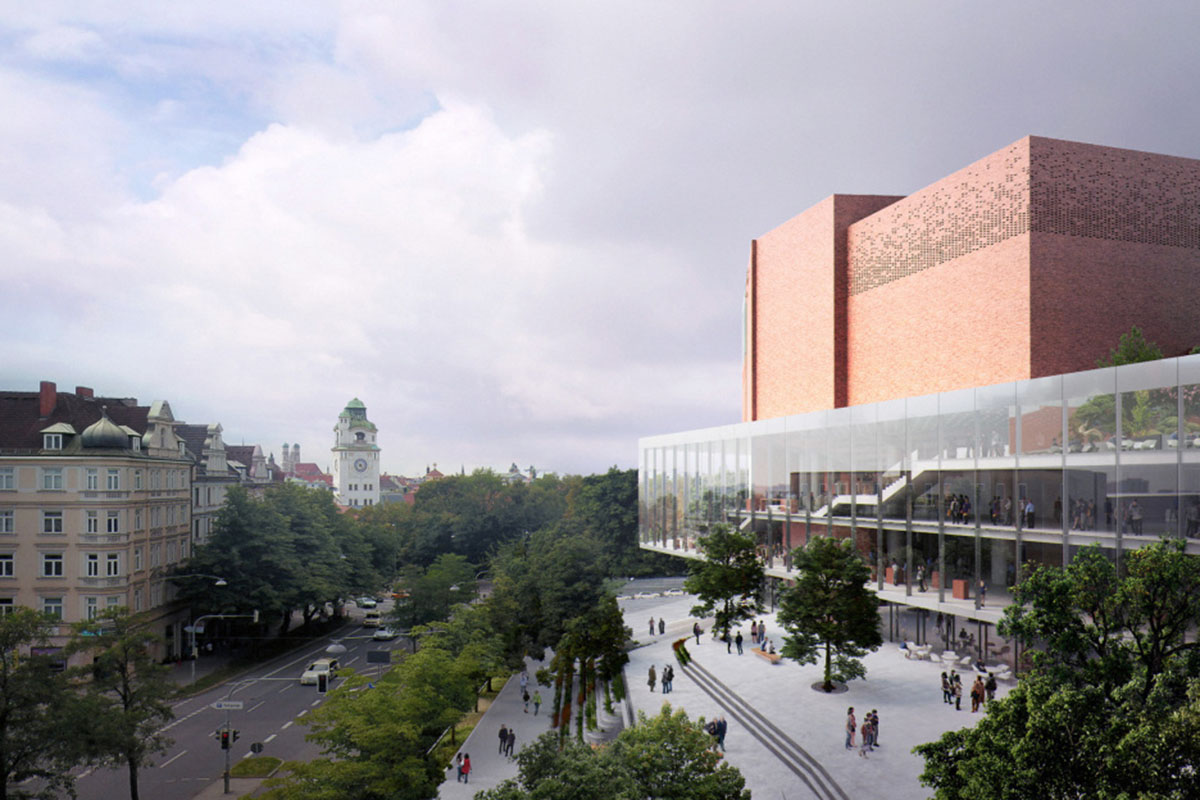
In the heart of the New Gasteig, there will be the Kulturbühne or Culture Stage, a bridge-like glass volume will connect the many functions of the center and displays their vibrant interior to the city of Munich.
Its transparent and open architecture stands in deliberate contrast to the monolithic character of the existing building. The Culture Stage functions as circulation, foyer, exhibition space, event area and a new space of encounter and connection.
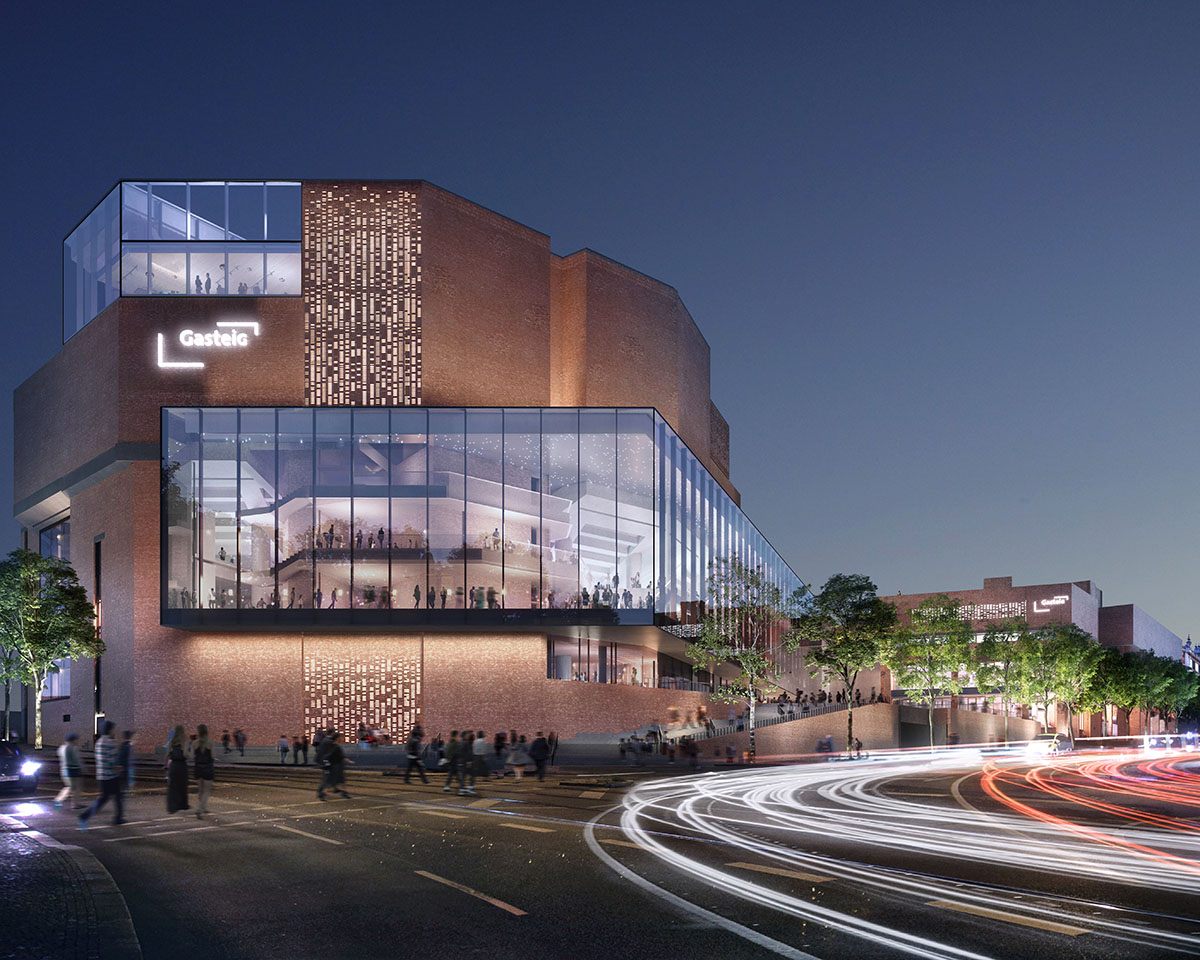
With this simple, yet radical gesture, HENN has transformed the Gasteig from an inert container of culture into an active collaborator—it is a space of cultural production where employees, students and visitors are all actors on the Cultural Stage.
"Each program—the Philharmonic, the Carl Orff Hall, the Munich City Library, the Munich Center of Further Education and the University of Music and Performing Arts—underwent its own transformation," as HENN stated.
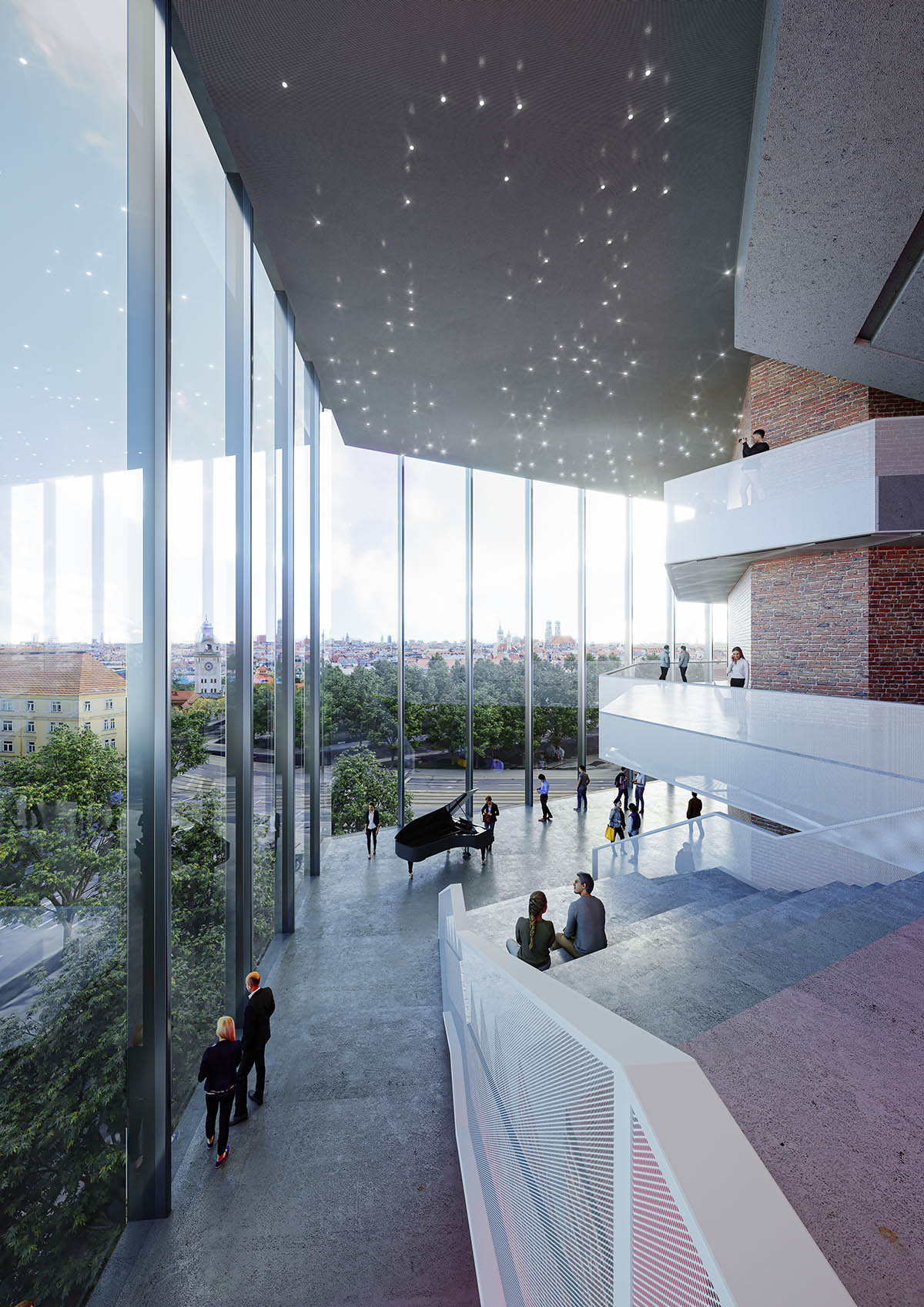
Culture Stage
HENN is working with the renowned acoustician Yasuhisa Toyota, as the Philharmonic will be given a complete acoustic re-design. In addition, the library, constructed during the height of print media, is updated meeting today's digital age requirements, its closed-off, silent spaces will be opened up and its collaborative spaces will be emphasized.
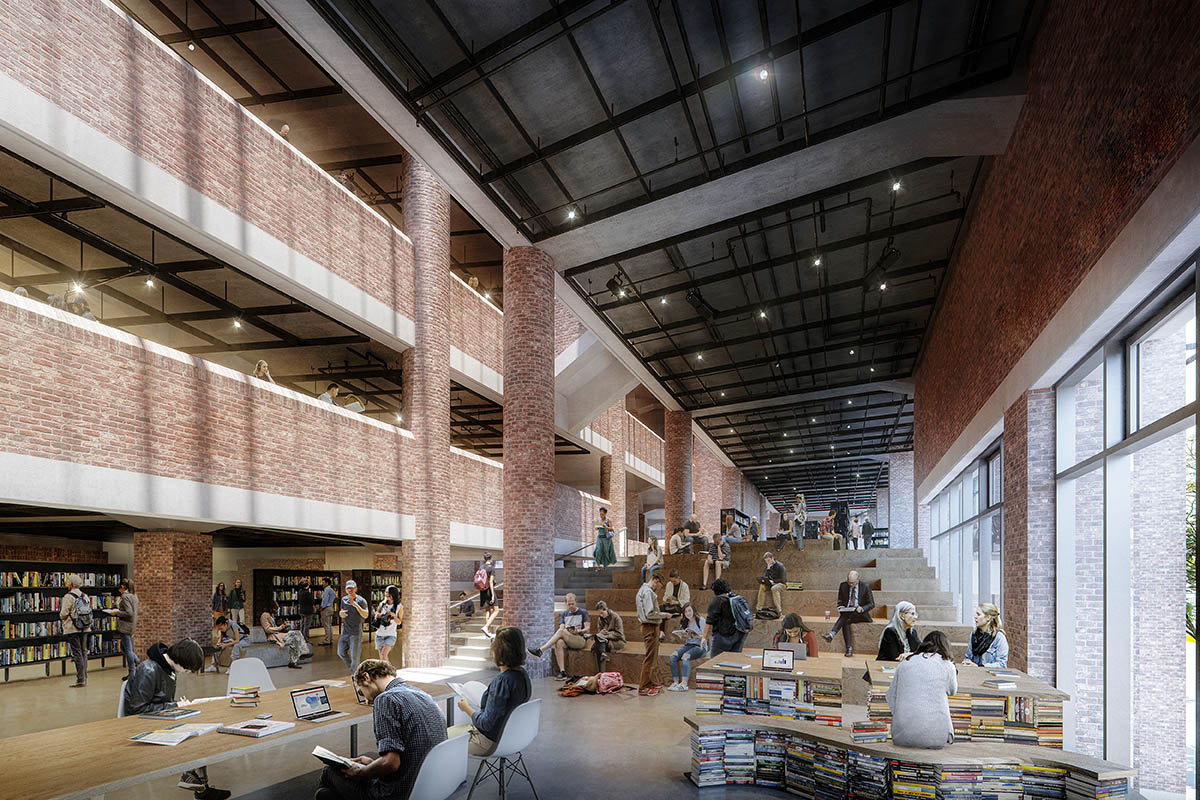
Public Library
HENN’s modernization of the cultural center will be a radical reconceptualization of the building and the role of culture within the city.
"Now more than ever, we understand and appreciate the power of art, music, literature and education to reflect and elevate society during moments of prosperity, and to comfort and stabilize during times of hardship," added the firm.
The New Gasteig—open, transparent and inviting—anticipates a future where it will once again receive millions of annual visitors.
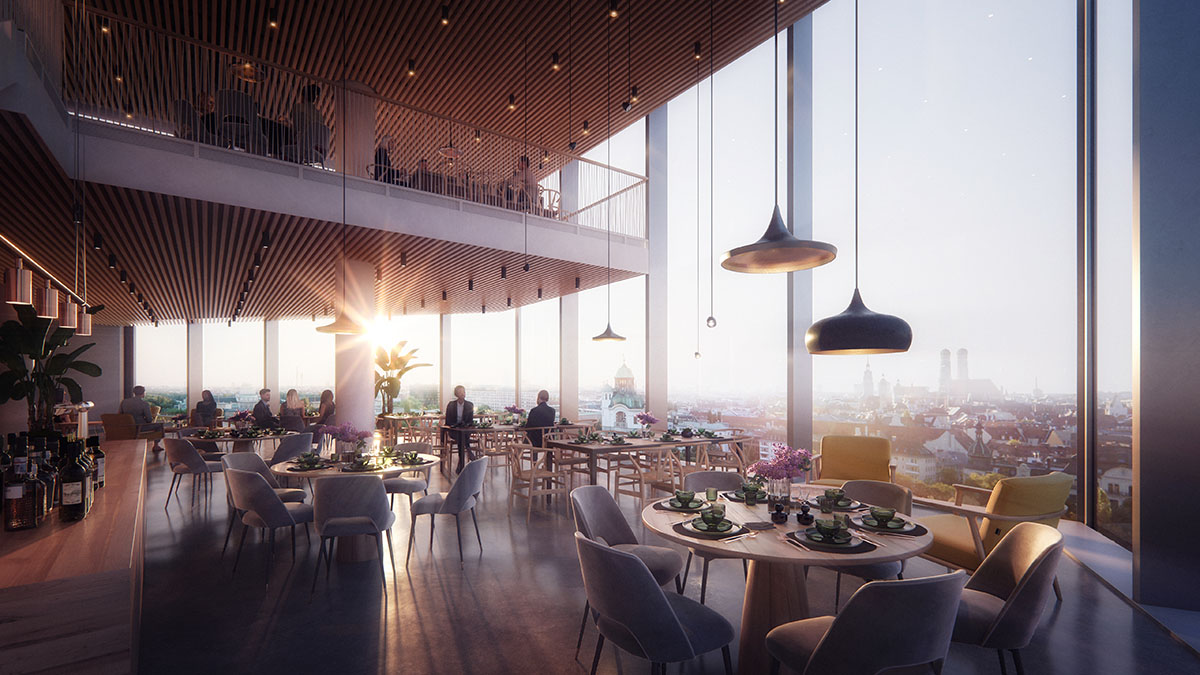
Dining Hall
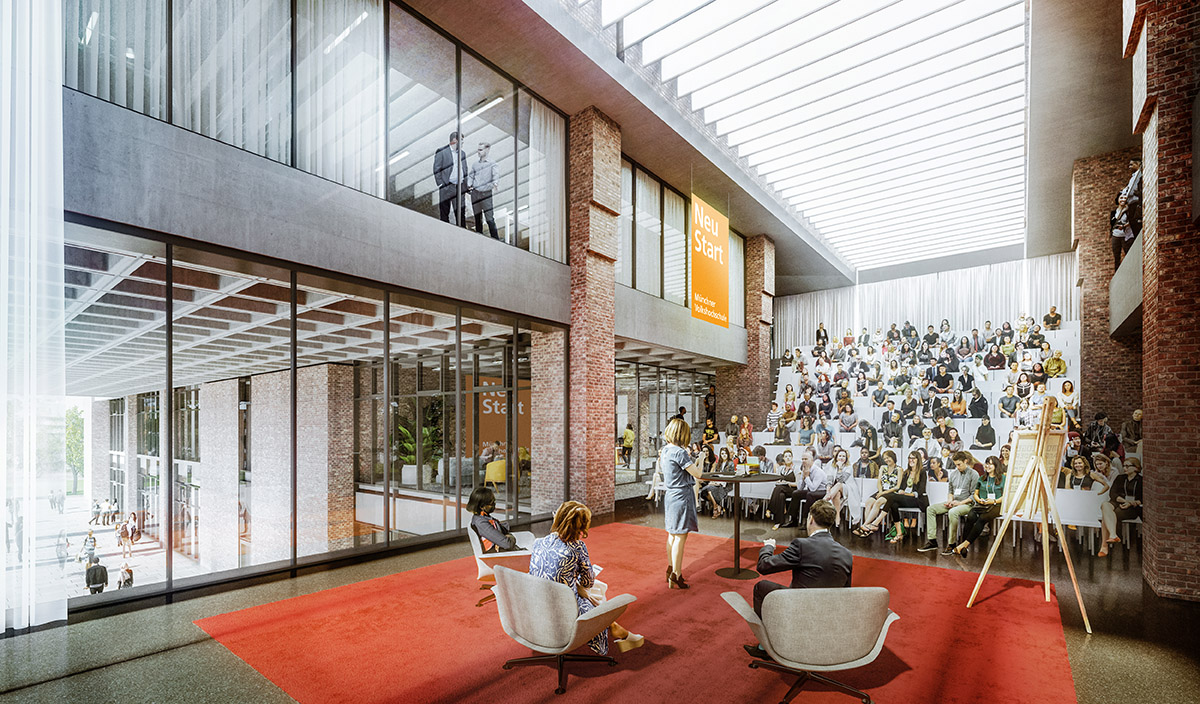
The Forum
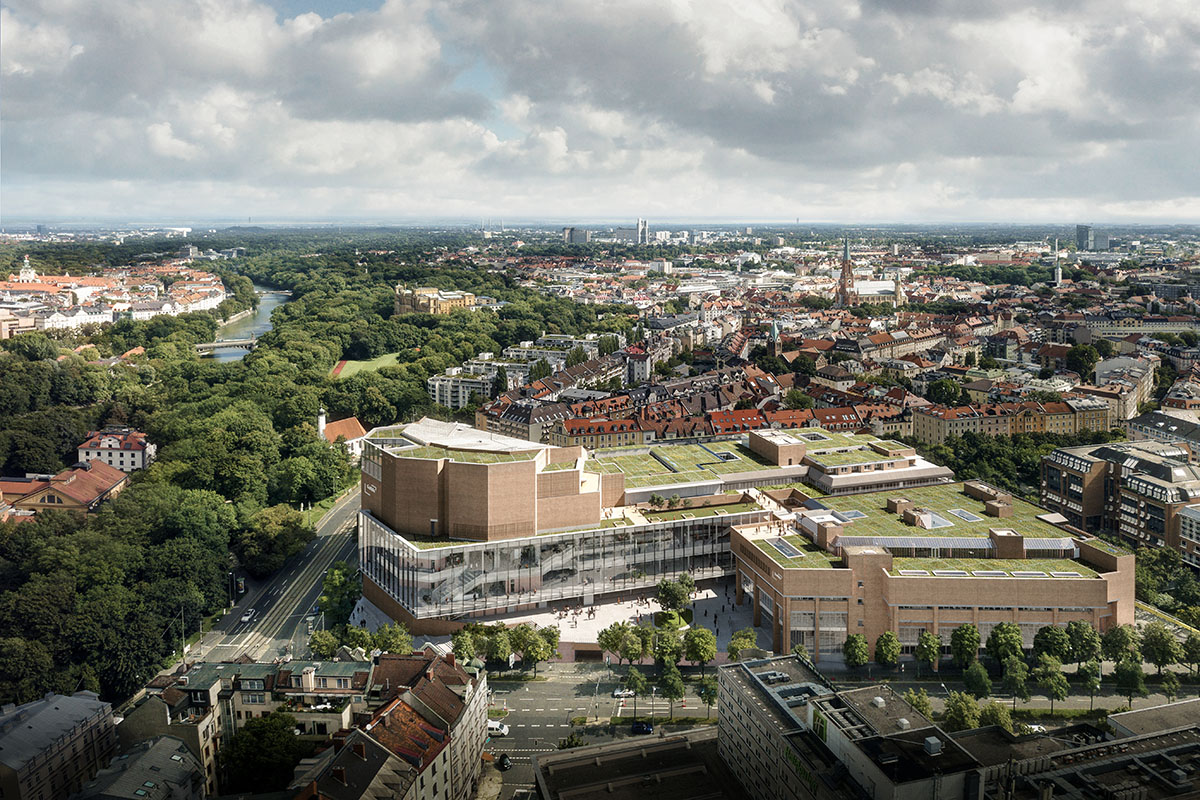
Aerial view
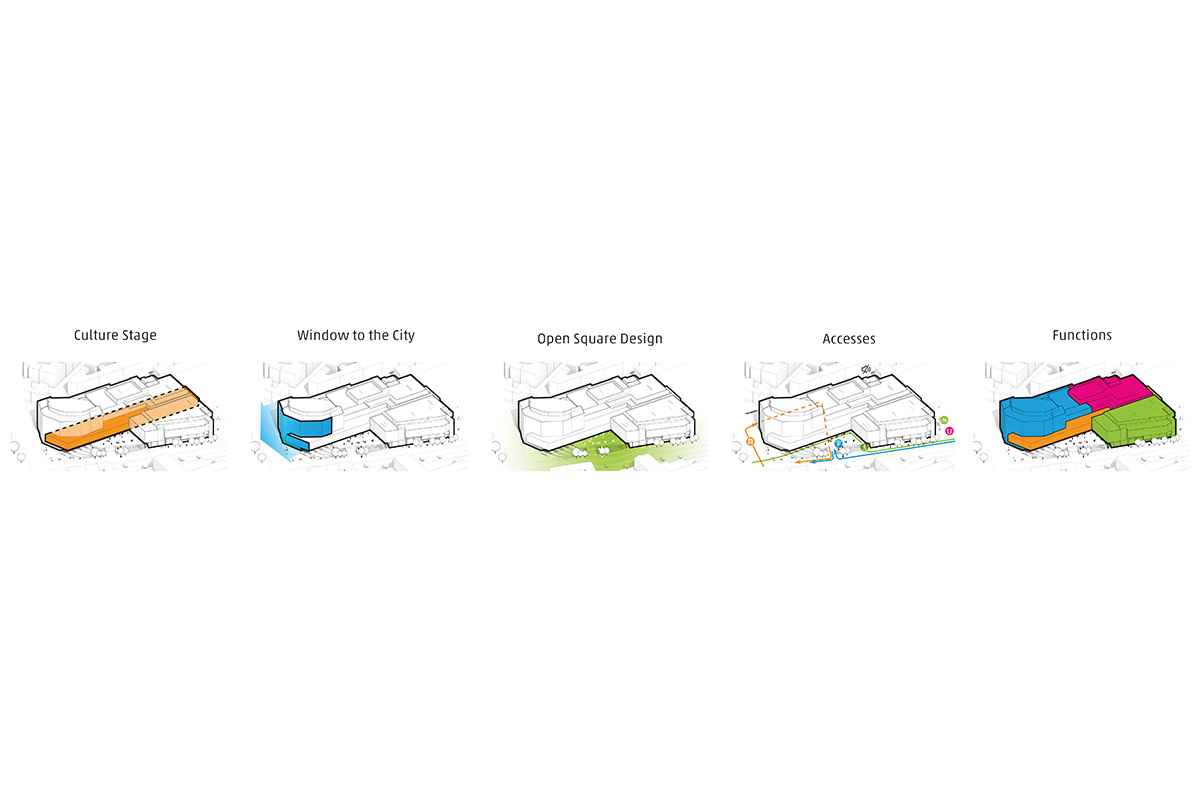
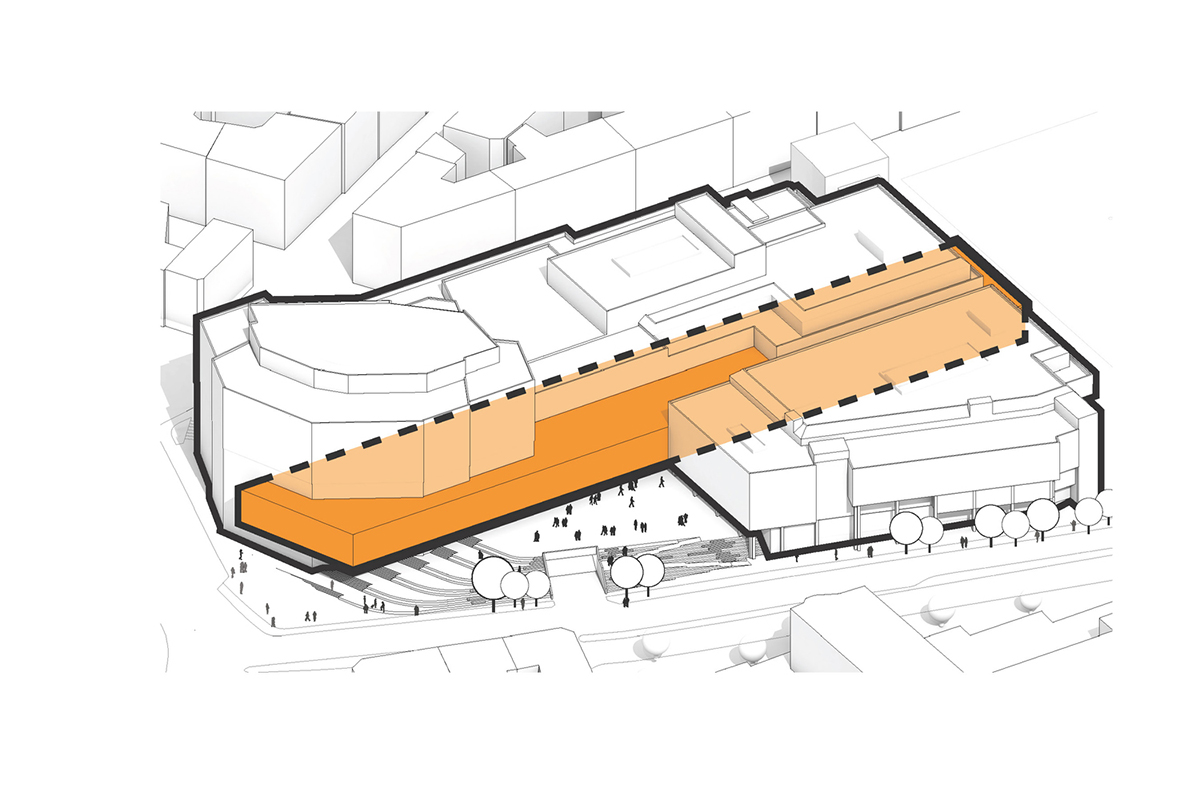
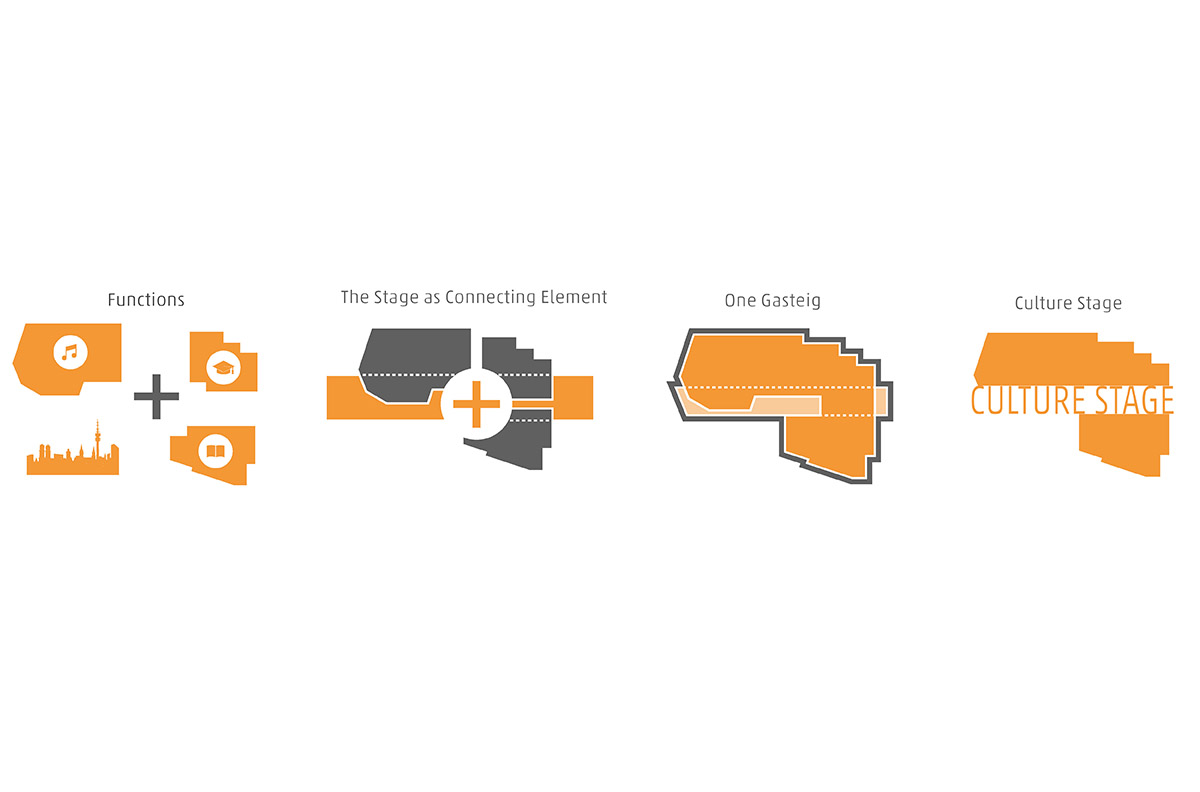
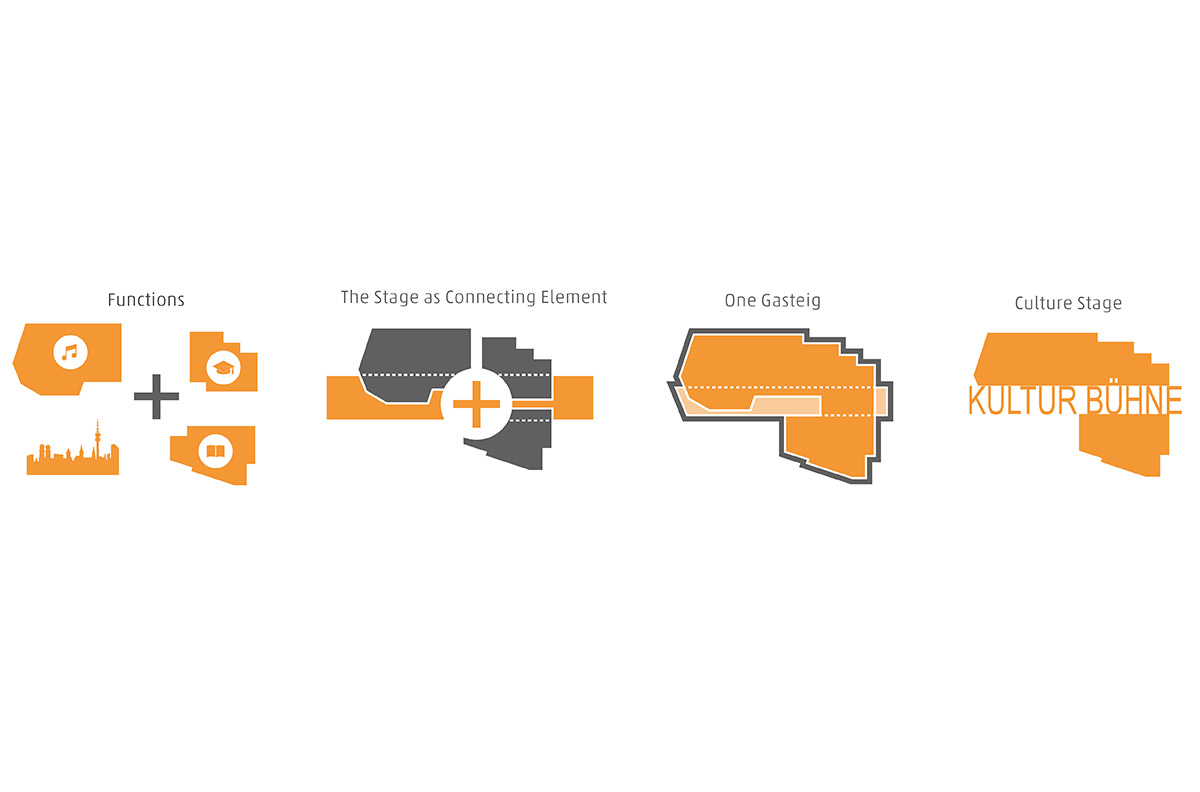
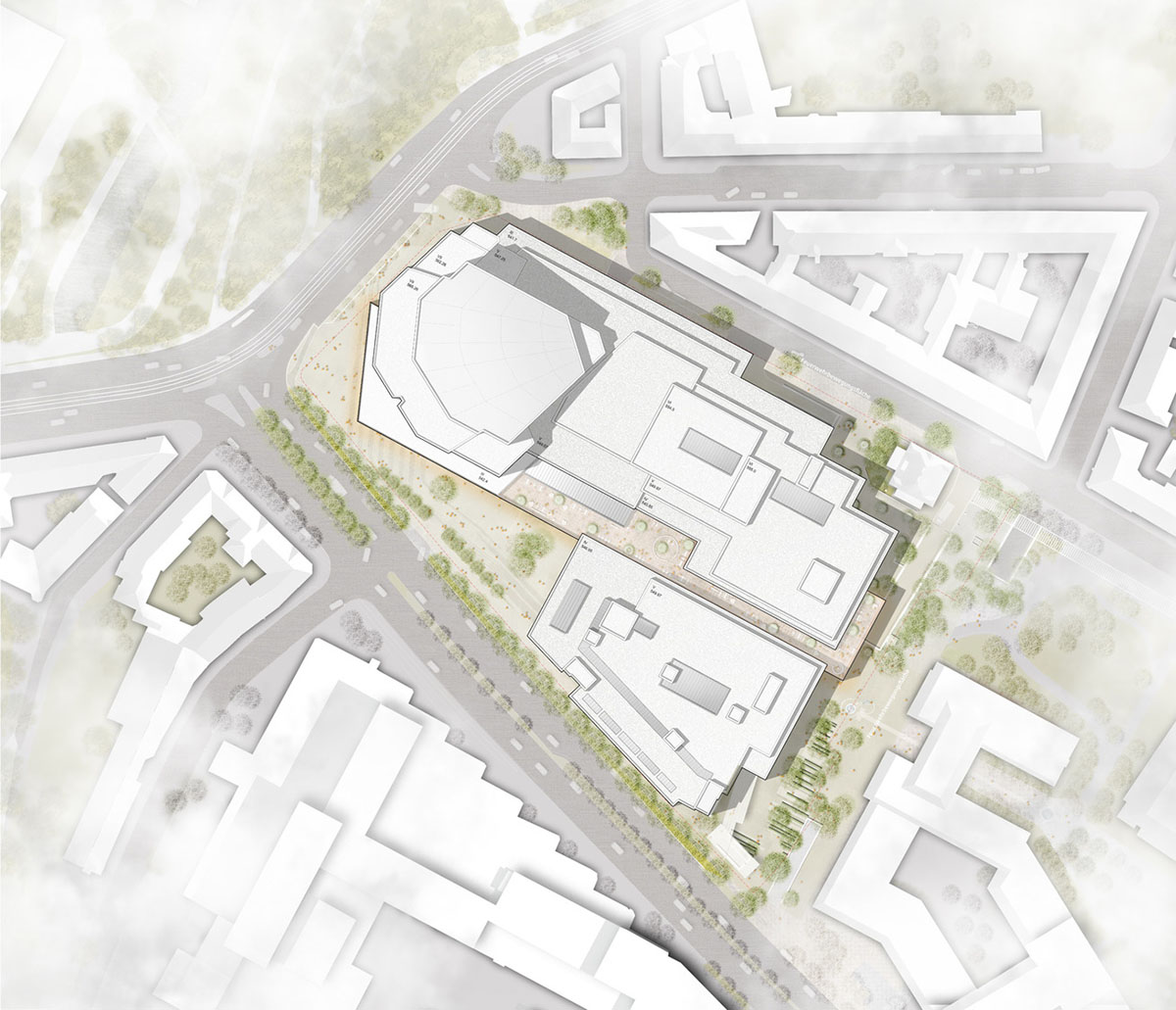
Site plan
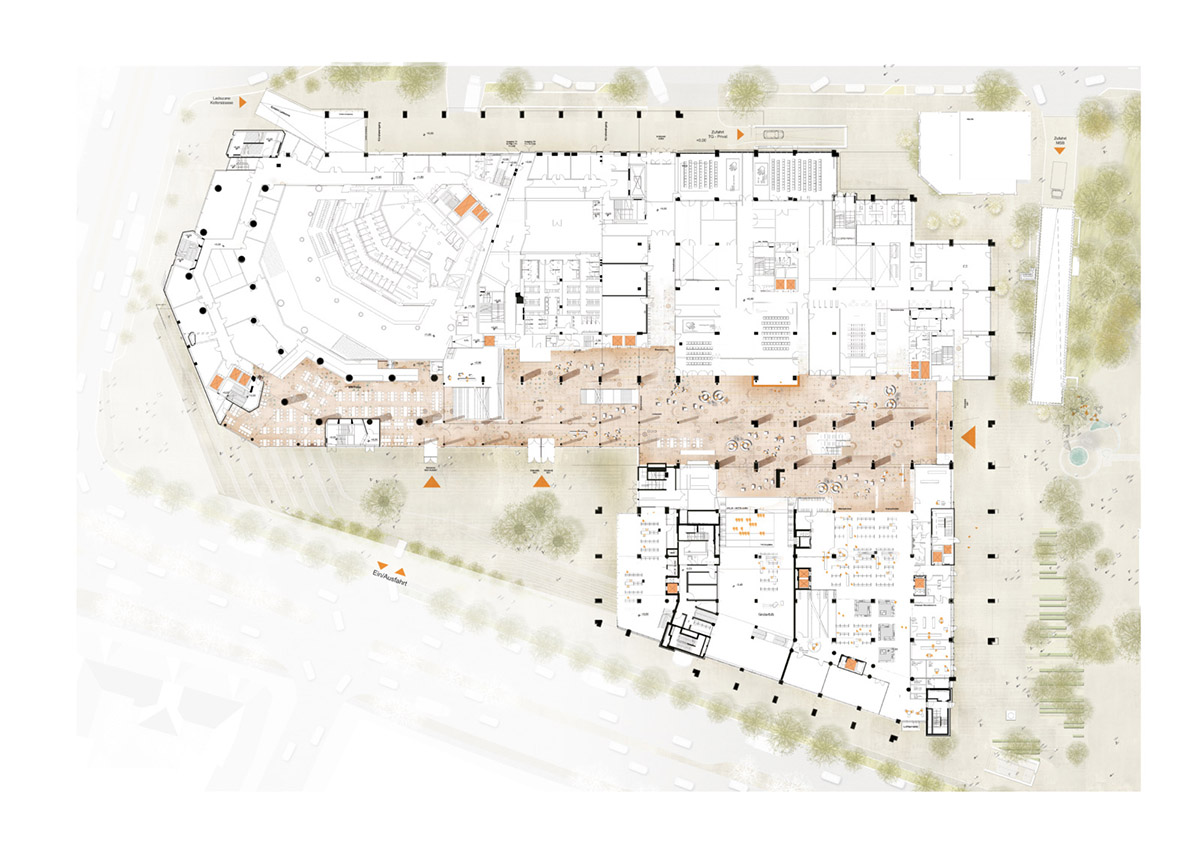
Ground floor plan
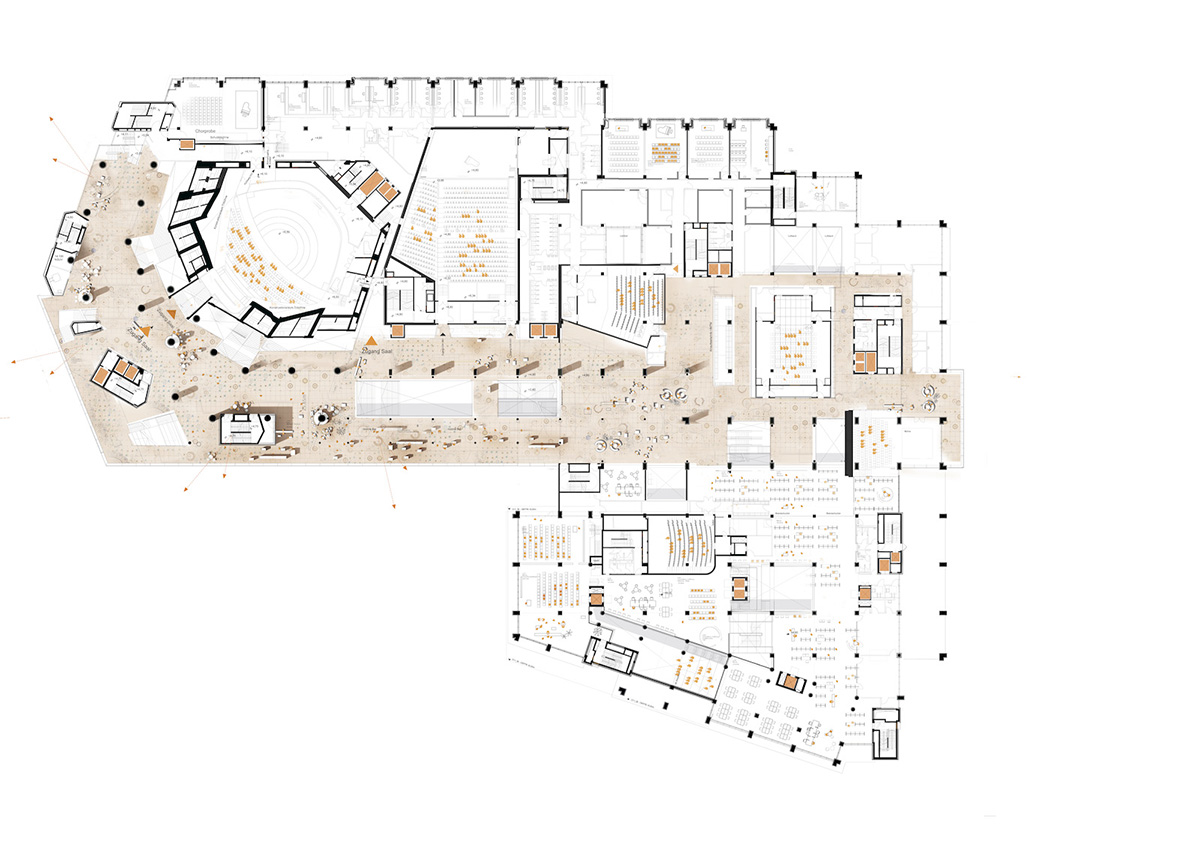
First floor plan
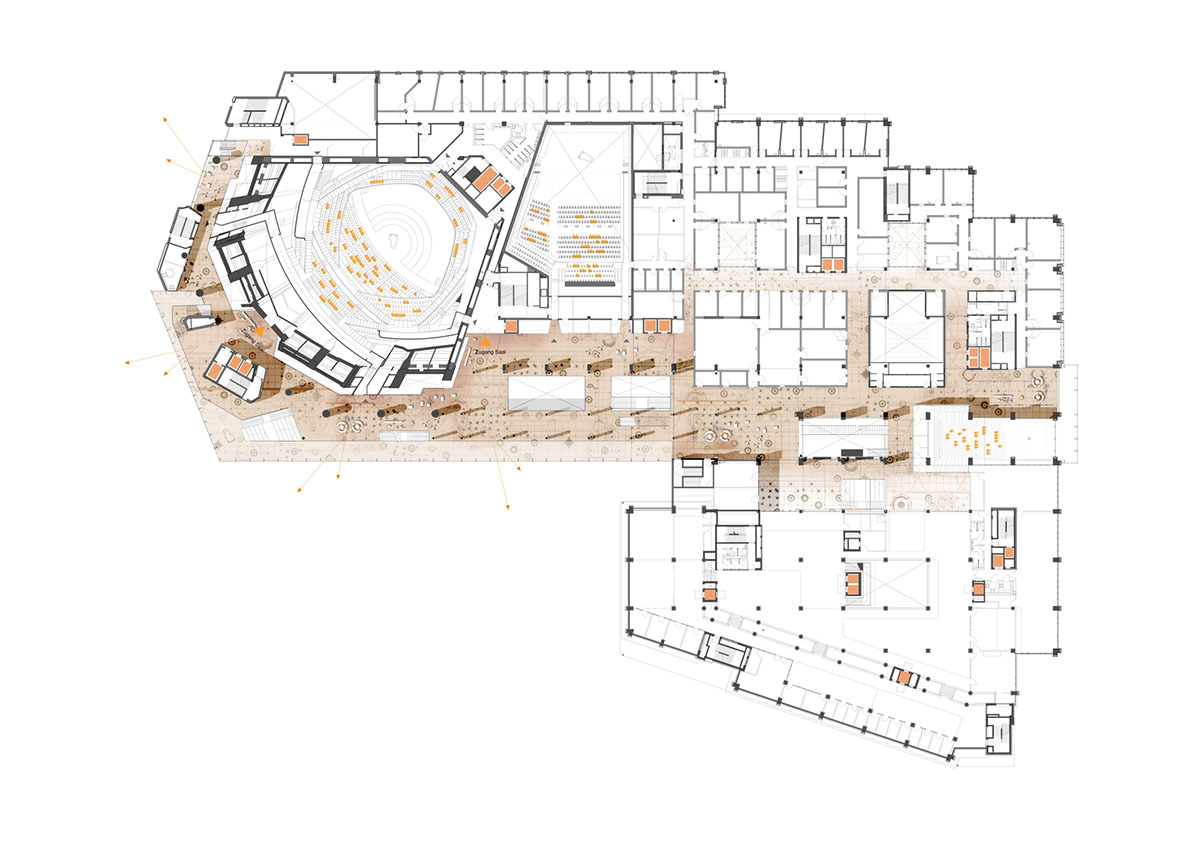
Second floor plan
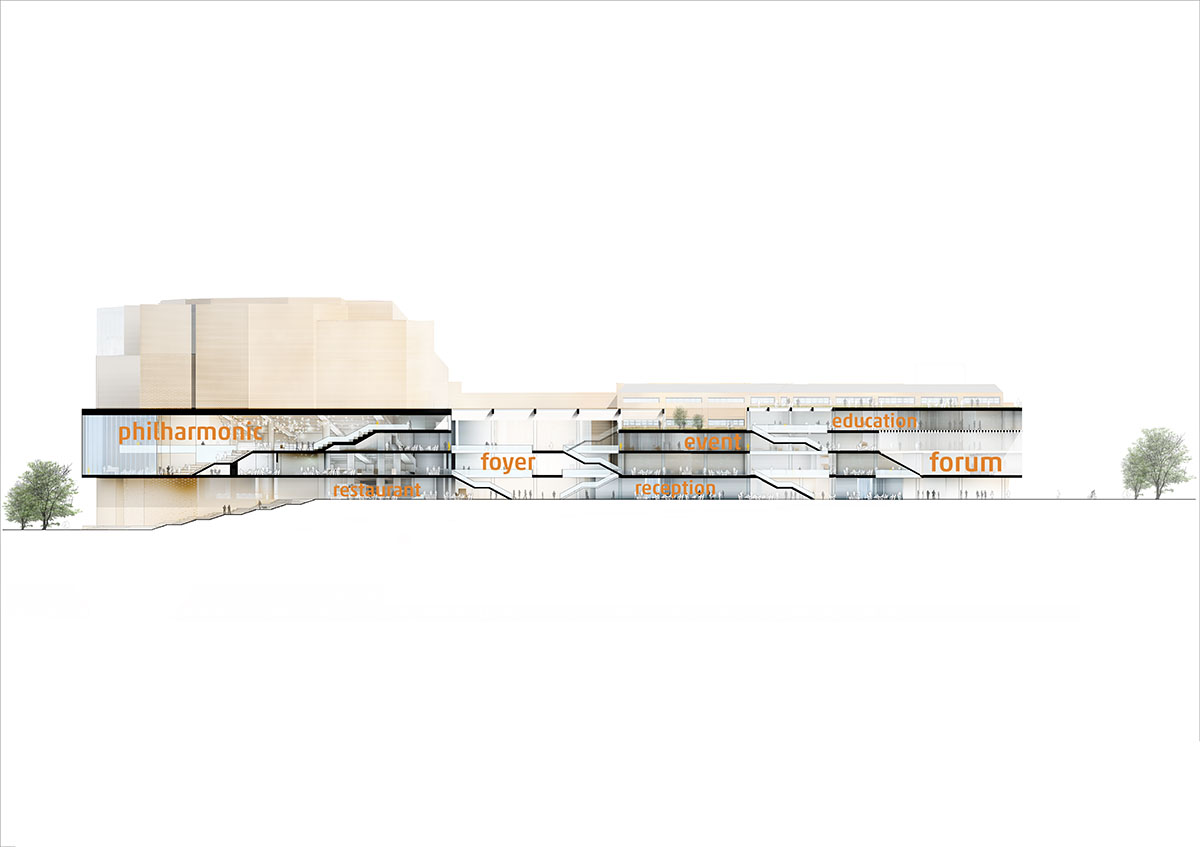
Section
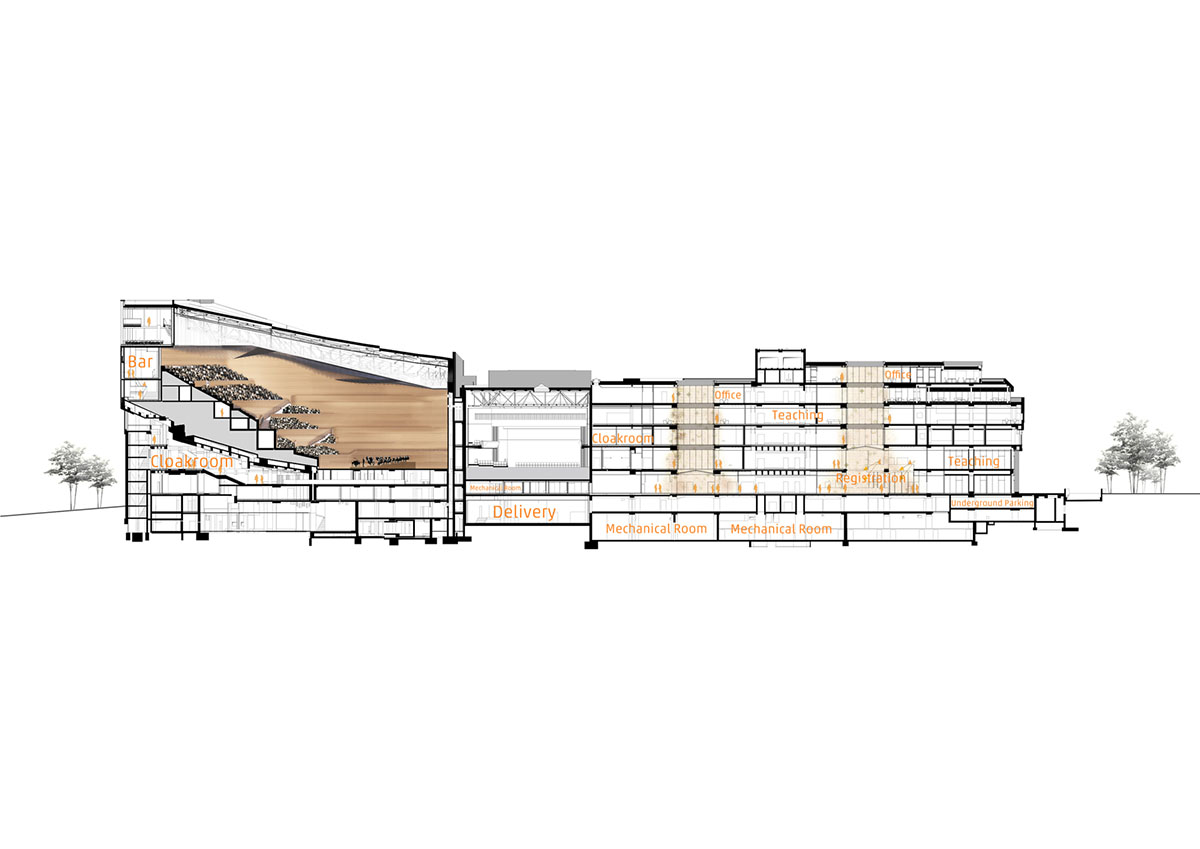
Section
Project facts
Client: Gasteig München GmbH
Location: Munich, DE
Area GFA: 90,000m2
Status: Current
Years: 2018 - Ongoing
Program: The Munich Philharmonic, Carl Orff Hall, the Munich PublicLibrary, Münchner Volkshochschule (Munich Center for Further Education), the University of Music and Performing Arts Munich, Kulturreferat (Cultural Council), the Munich Chamber Orchestra, Exhibition Space, Communications Area, Multimedia Room, Lecture Hall, Workshop and Training Rooms, Administration, Gastronomy, Multifunctional Spaces
Consultants: Nagata Acoustics International, Inc., Rainer Schmidt Landschaftsarchitekten GmbH, ARGE Mayr Ludescher Partner + Buro Happold Ingenieure GmbH, Climaplan GmbH, ibb Burrer & Deuring Ingenieurbüro GmbH, Bartenbach GmbH, OBERMEYER Planen + Beraten GmbH, Wolfgang Sorge Ingenieurbüro für Bauphysik GmbH & Co. KG, ATI - ARGE Theater-Ingenieure, a+p Architekten GbR, Büro Uebele.
Competition: 2018, 1st Prize, Contract award after reworking the submission
Partner in Charge: Fredrik Werner/Joachim Grund
Project Team: Sylvia Kipping, Max Langwieder, Benedikt Cinetto, Francesco Capuzzo, Christoph Omlin, Tanja Dietsch, Pavel Khriashchikov, Ferdinand Fleckenstein, Thomas von Küstenfeld, Birant Sencan, Gabriele Menconi, Sarah Guggemos, Franz Bittenbinder, Shiyu Ying, Lisa Schubert, Andreas Fuchs, Mark Böhmer, Bodo Boettcher, Jeanette Schulze-Kiehne, Andreas Lindig, Daniel Recklingloh, Martin Erdinger, Luis Felipe Acevedo, Peter Weber, Mira Schröpfer, Sidonie Kade, Wolfgang Mühlhölzl-Hirschmann, Andreas Schöler, Dorit Von Woroniecki, Gudrun Spitzer, Theresa Brandes, Peter Ciganek, Anatolii Romanov, Jekaterina Porohina, Jovan Topalovic, Katrin Jacobs, Che Liu, Matthias Palloch, Elke Gebhard and Attila Horvath.
All images courtesy of HENN.
> via HENN
