Submitted by WA Contents
Thapar University Learning Laboratory rises with tall red Agra stone volumes in Punjab, India
India Architecture News - Apr 29, 2022 - 12:02 5091 views
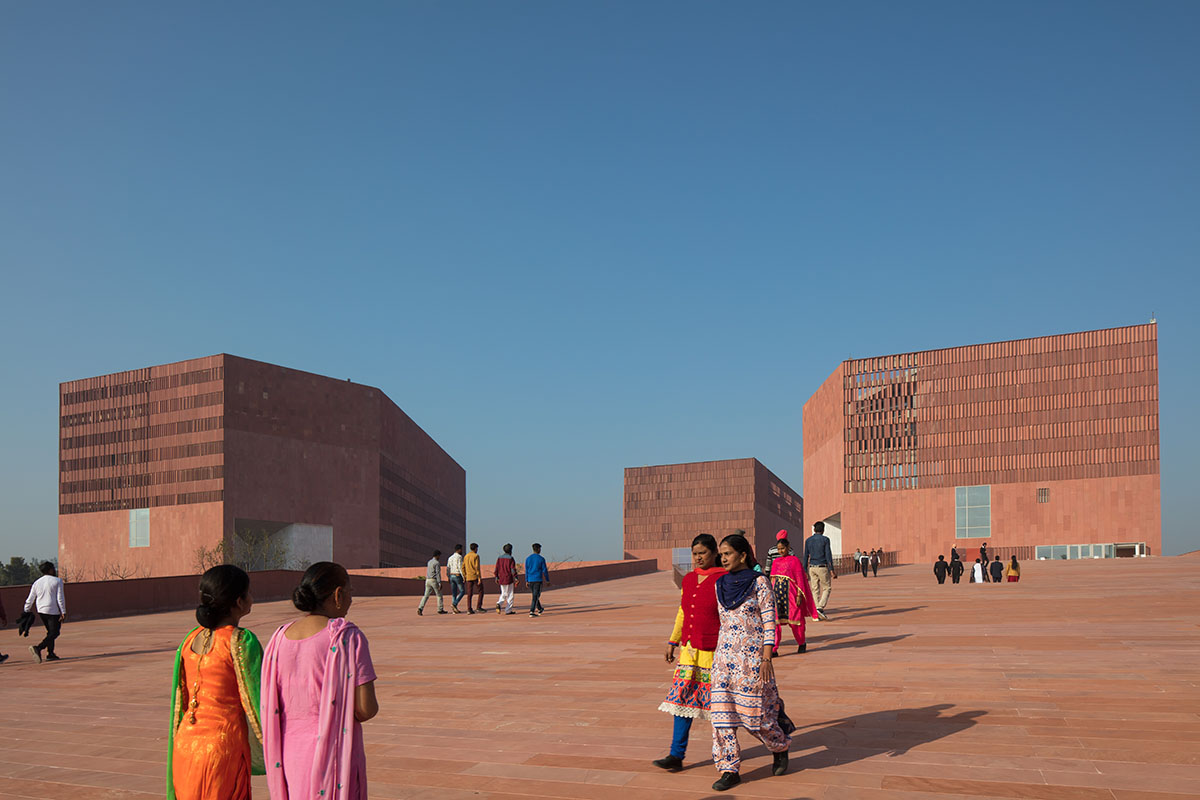
Irish architecture practice McCullough Mulvin Architects and Designplus Associates Services have built a learning laboratory for the Thapar University in Punjab, India.
Named Thapar University Learning Laboratory, the 30,809-square-metre complex rise with three distinct volumes made of tall red Agra stone with porous façades that gently filter the light to enter in.
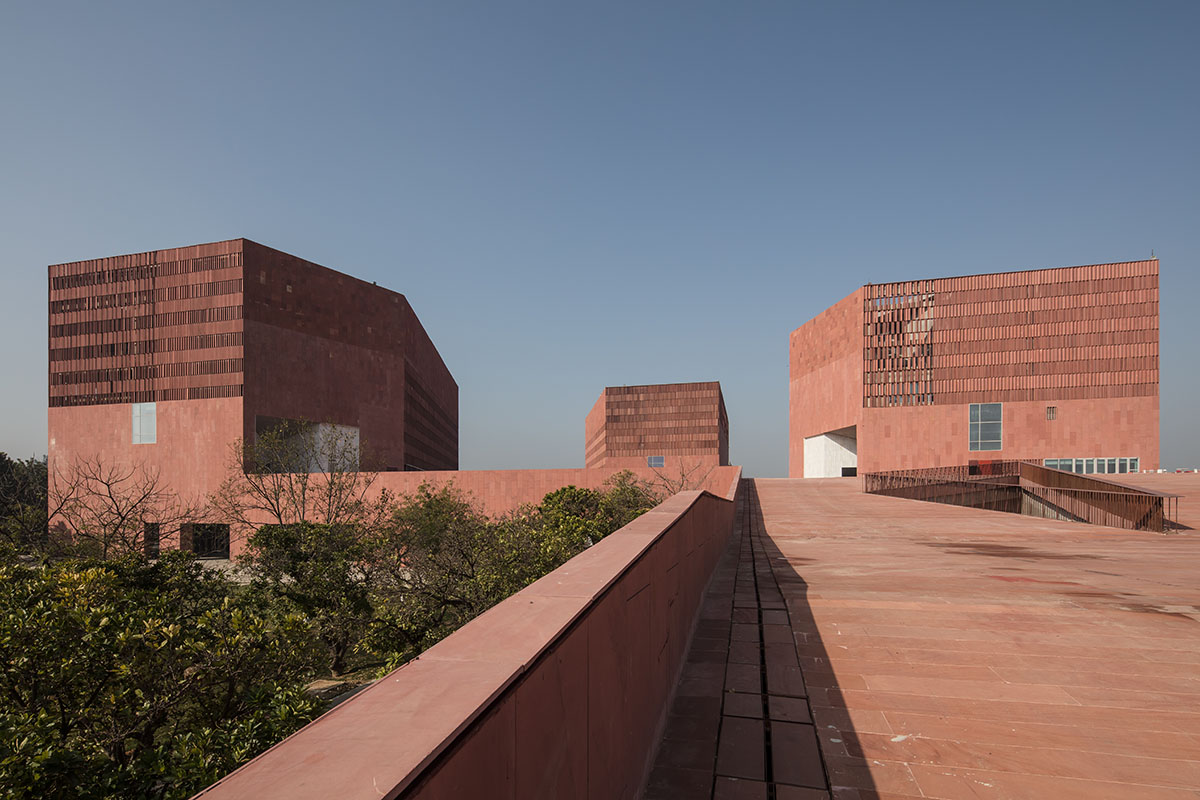
The studio was commissioned by the Thapar University to draw a masterplan unifying a disparate campus with innovative buildings and new types of learning spaces.
The design of the campus is campus inspired by the traditional architecture and climate of the Indian Punjab.
For the masterplan, McCullough Mulvin Architects worked with New Delhi-based practice DesignPlus Associates. The team designed a masterplan to conceive the campus together and designed a number of buildings within the campus.
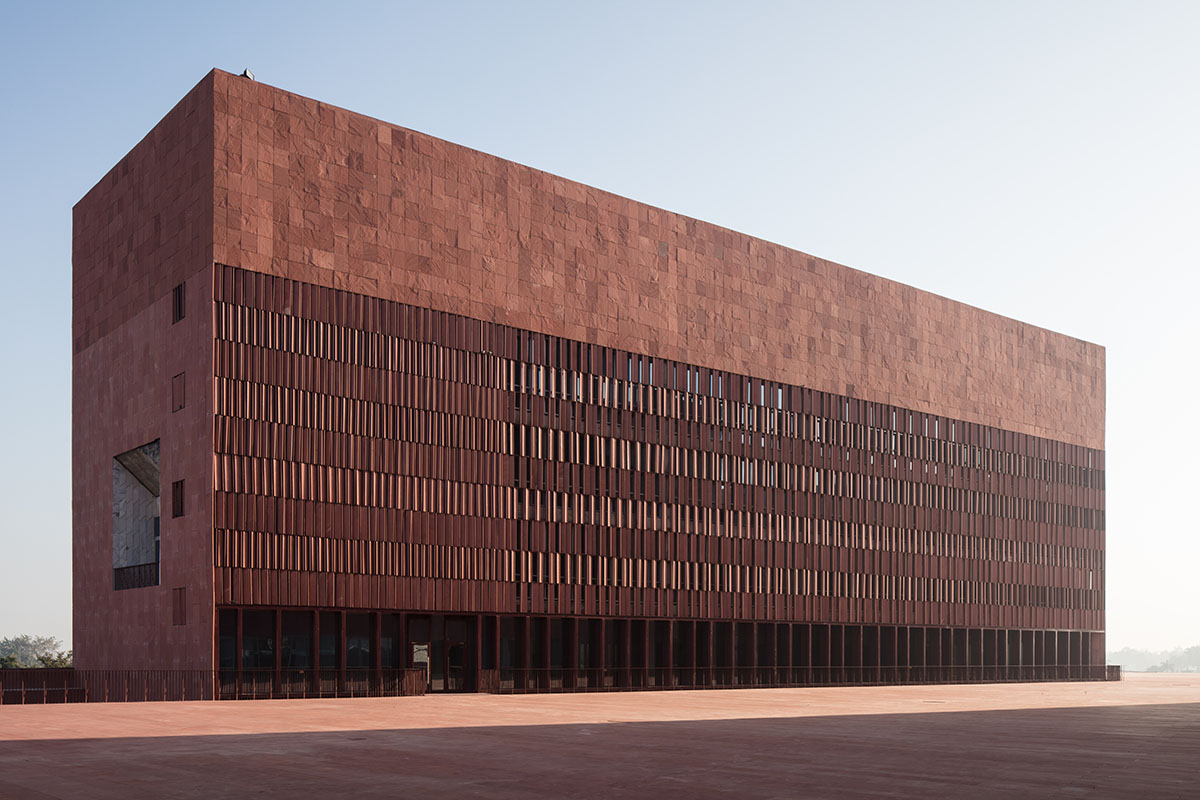
The new buildings include Student Accommodation, a Learning Laboratory, a Sports Centre, Venture Lab and University Guesthouse.
"Our design (1million sqft) completes the campus grid with two ‘bookend’ hubs - the Student Residences and the Learning Laboratory, said McCullough Mulvin Architects.
These buildings are connected by a shaded 1.5-km-long pergola walkway which becomes the central spine of the campus along, while further new facilities will be constructed over the next 10 years, as the team noted.
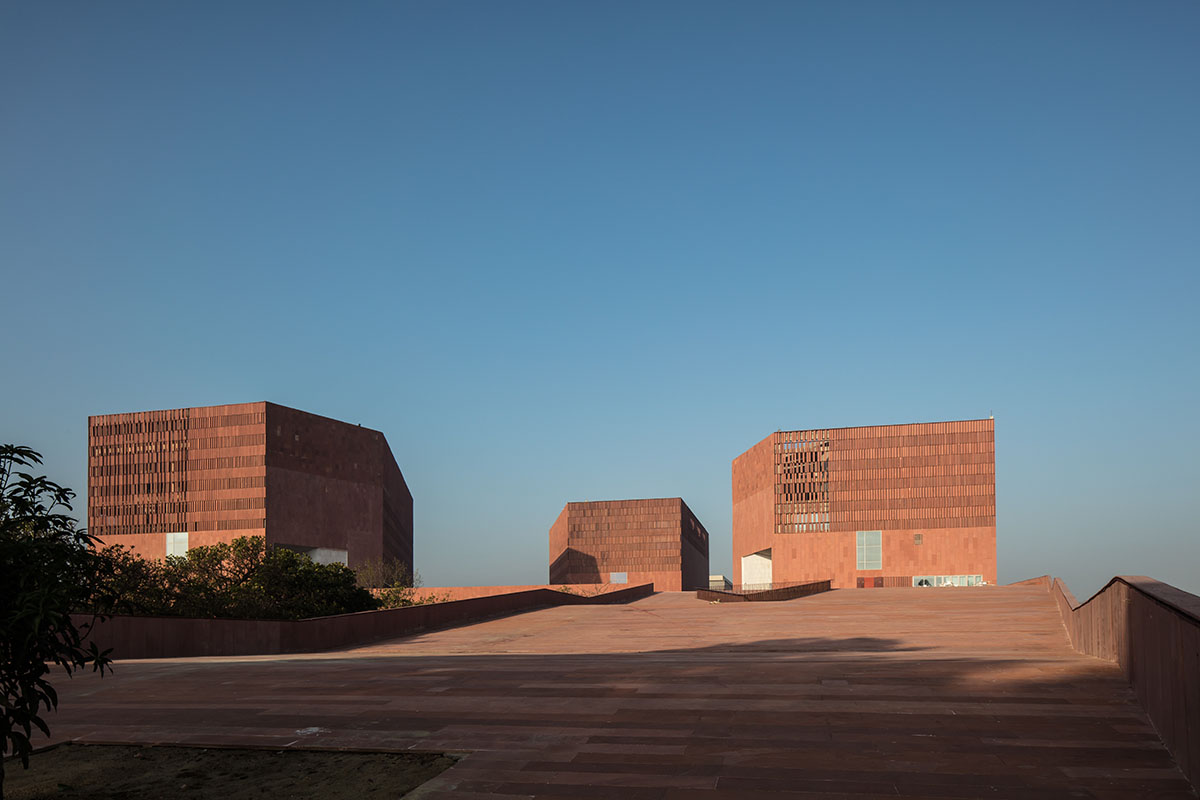
The Learning Laboratory is envisioned as a new type of meeting space, that could be an engine for education and a city for students. The design mediates timeless form and offers complex spatial adventures.
The design comprises a library, lecture theatres and science faculty, each of them is built from a tall red Agra stone volumes incorporating white marble detail.
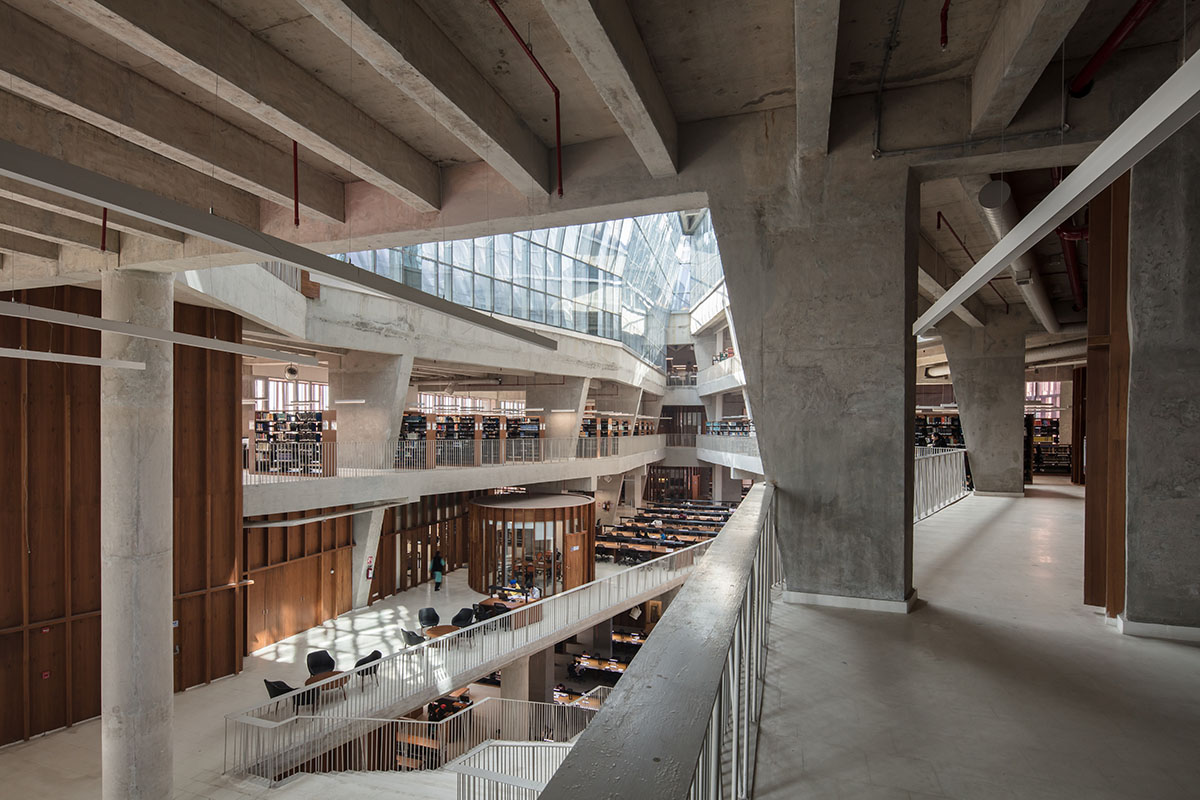
The facades are enriched by using louvred stone screens evoking traditional Jaali screens. The permeability of the façades also enhances the play of light inside and ensures balanced light inside. At the same time, the porous texture of the façade breaks the heavy mass appearance of the buildings.
A podium structure stretching between giant ramps at both ends acts as a natural extension of the pedestrian path and naturally invites pedestrians into the structures.
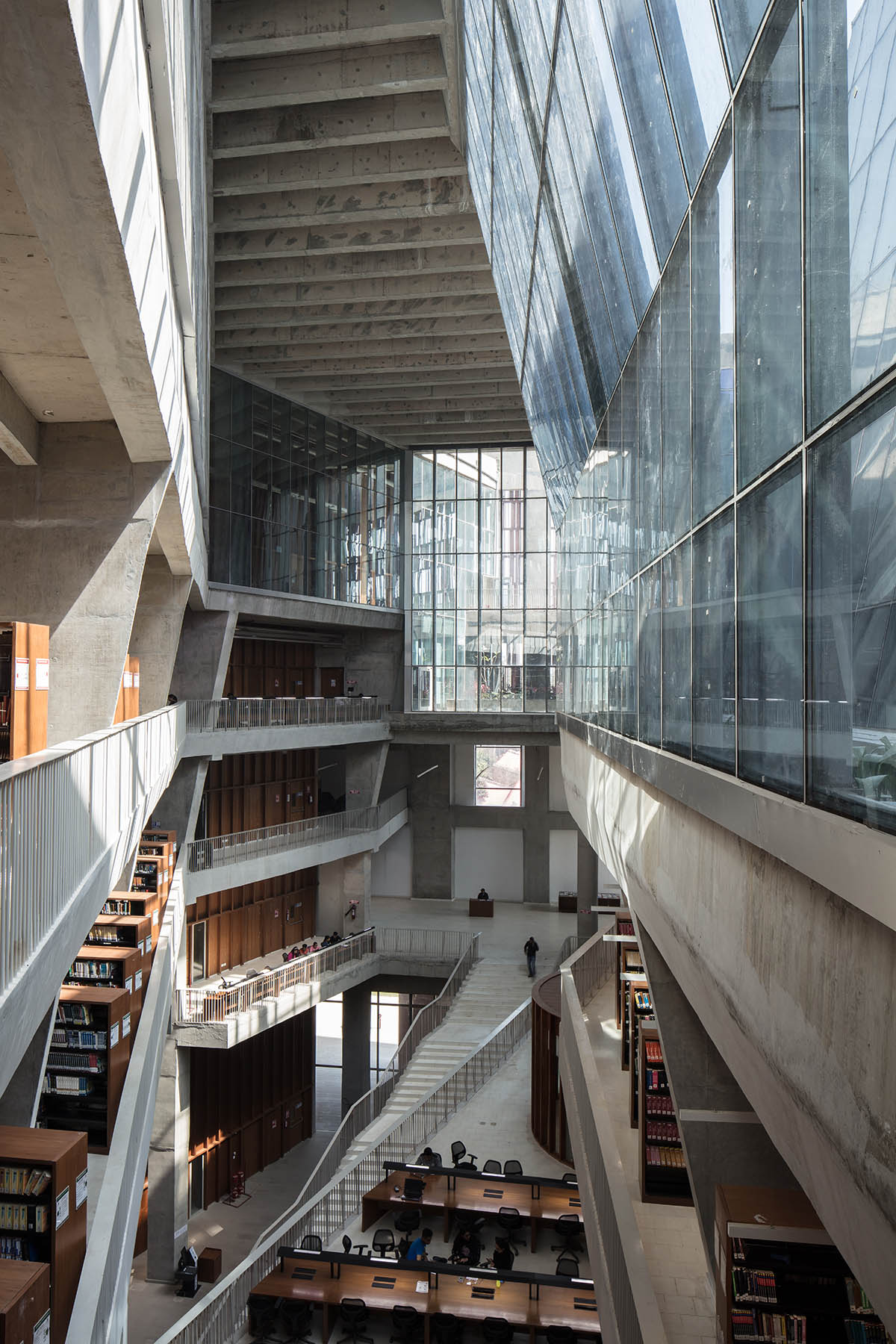
"Below, everything is inhabited within a forked plan; students congregate in the heat of the day around fountains, in the cool shade of a tall concrete structure," said the office.
The three buildings have different character in atrium spaces. For example, the Library features a zip-like tapering void, while the Science Building functions as a shaped city square and the Lecture Theatres hovering over a built landscape.
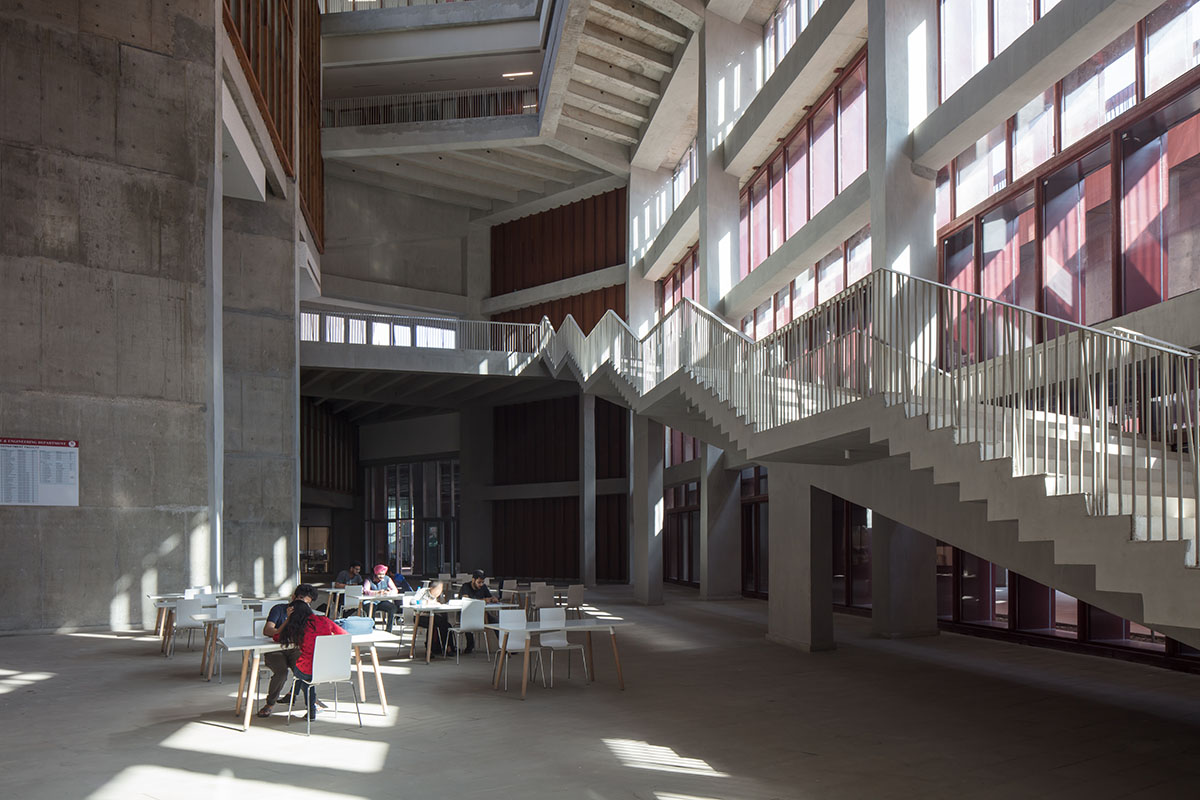
All three atriums are crossed by dramatic staircases and light spreads out from tree-filled roofs to the ground below and into the busy under-podium world.
The structures are made of concrete at a series of scales: a grid of giant columns holds the podium, with herringbone soffits. Raked columns in the library touch as they meet.
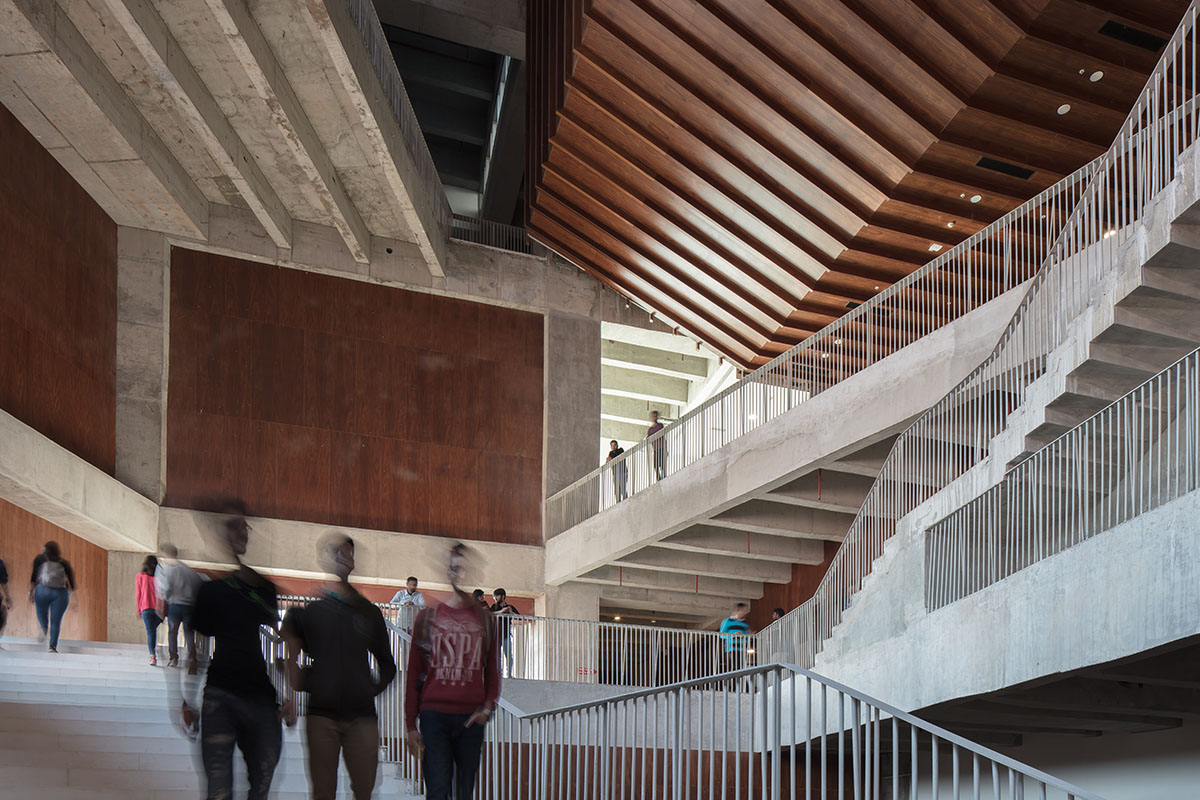
The Lecture Building has six theatres suspended back to back, from a giant order that frees up the floor plans and forms a datum for the dancing staircases.
The architects preferred to use solid geometric forms that become evocative element of natural geography. "The provision of cooling and shade limit solar gain, the podium with pools makes a local microclimate," continued the office.
The architects preserved the existing trees, while natural elements runs through the design, as well as trees on the roofs.
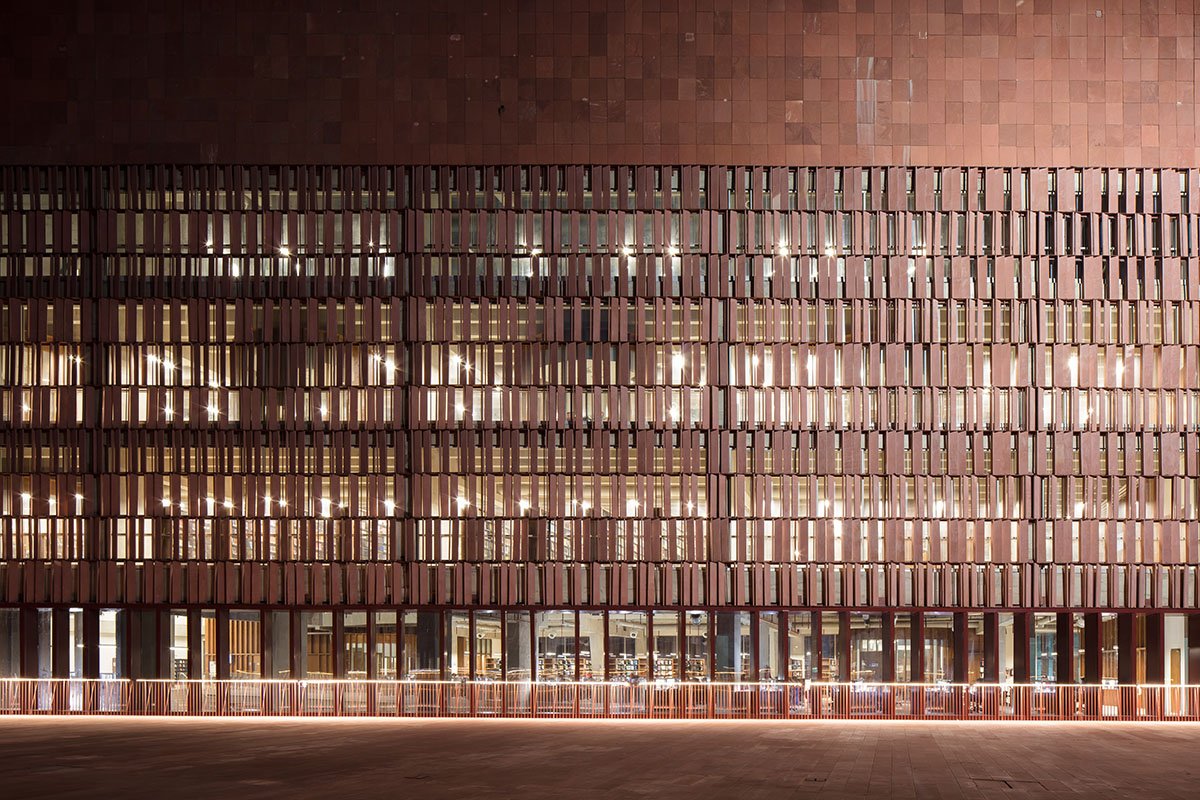
"We try to understand place and what is special about it. The populous cities of India are alternately crammed with busy people in tight spaces, and islands of calm and reflection - generally inside walled gardens, courtyards and buildings," said the office.
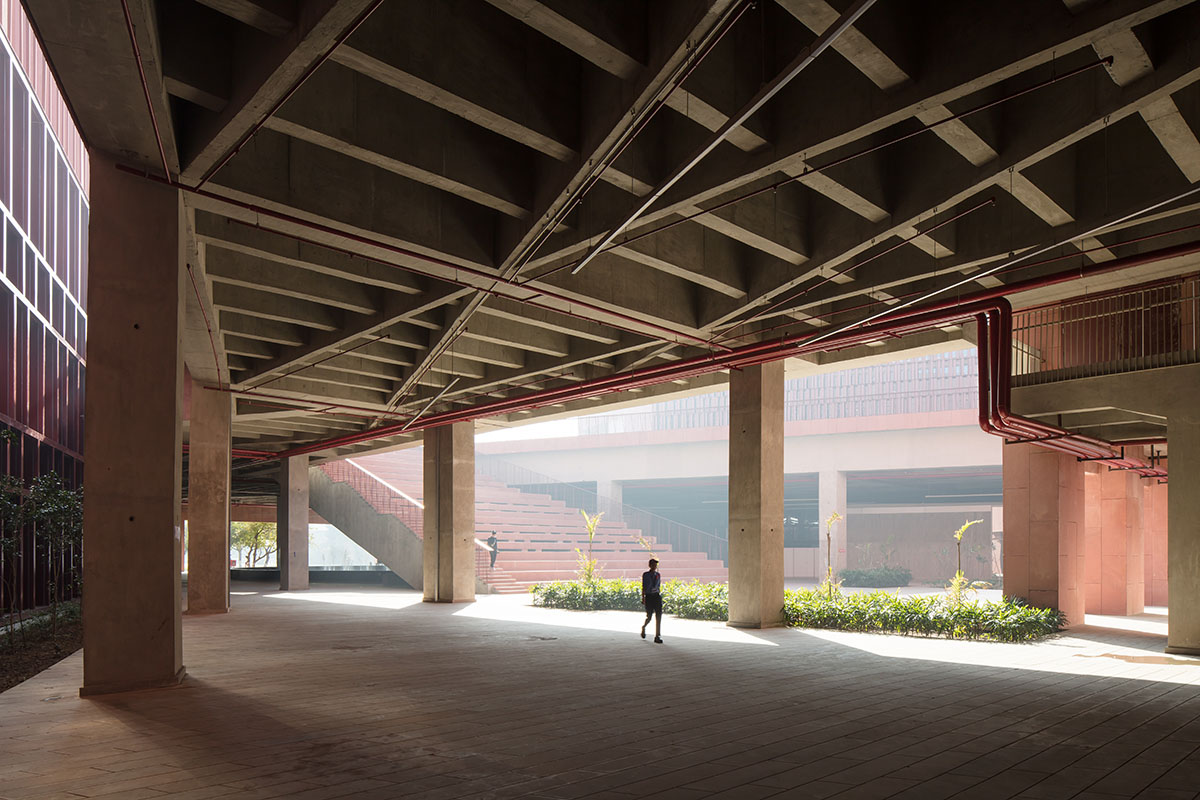
"Thapar University is a microcosm of the city outside its gates, generating a series of places alternately buzzing and calm. India is alive with energy and ambition - the requirement for education is like a torrent."
"The Learning Laboratory reflects this new energy - its architecture makes a new geography of place, about the Punjab, about sheltering from relentless heat; its solid geometric forms extend concepts of Nature to make a series of rocky hills and valleys where people learn, talk and live," the architects added.
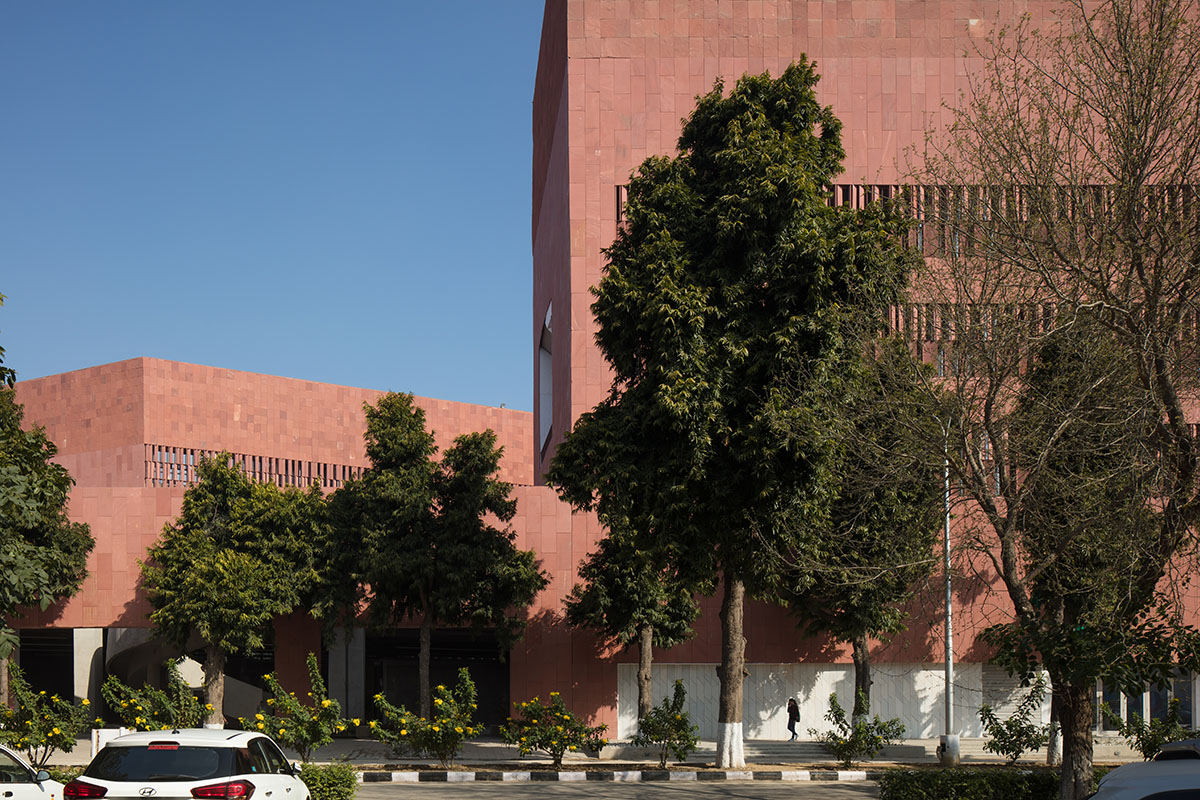
The design's contemporary concept is derived from on a sense of place, which is sensible to the traditions of Indian architecture. The project strongly follows the principles of sustainability and environmental concerns in a monsoon climate. The project is built simply, using local labour and materials.
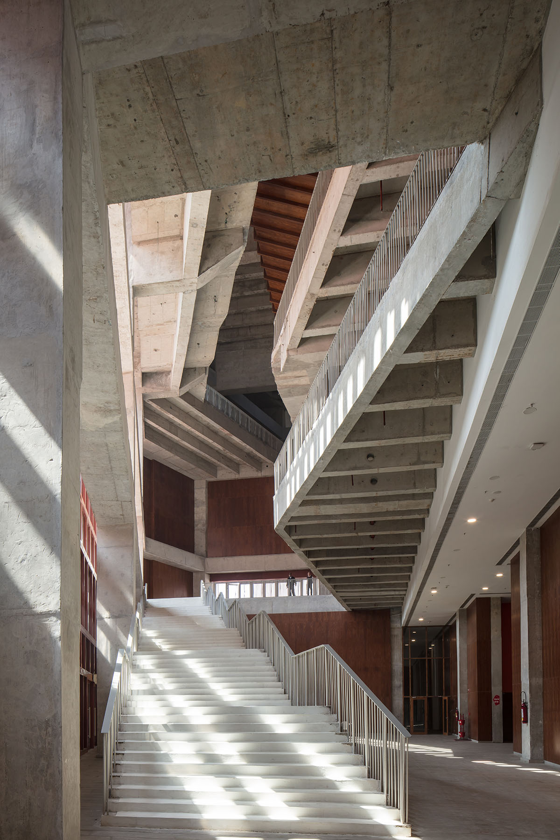
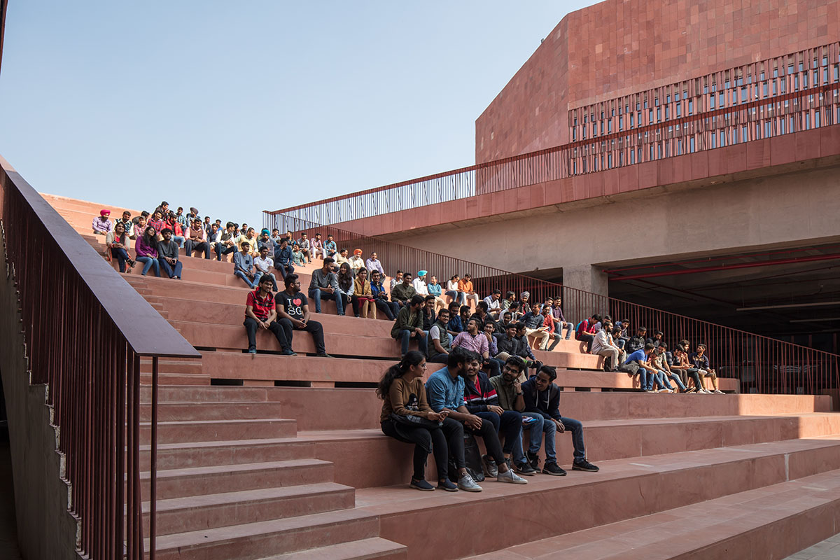
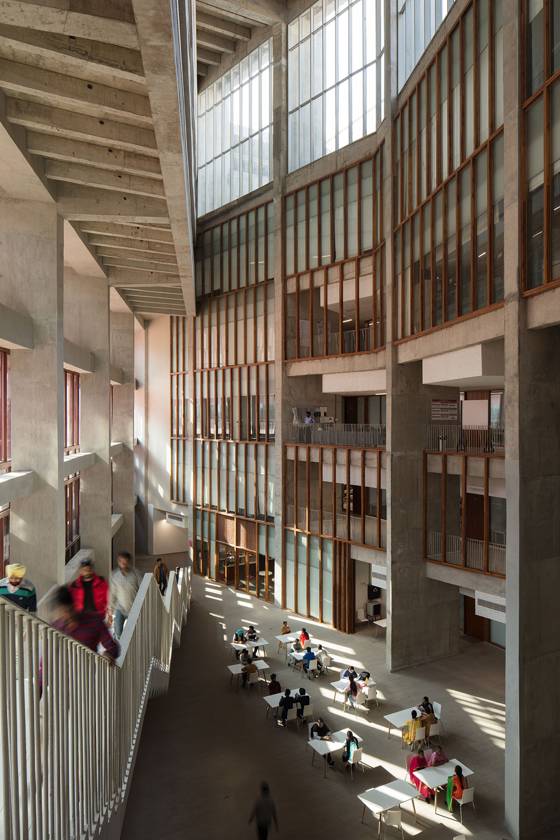
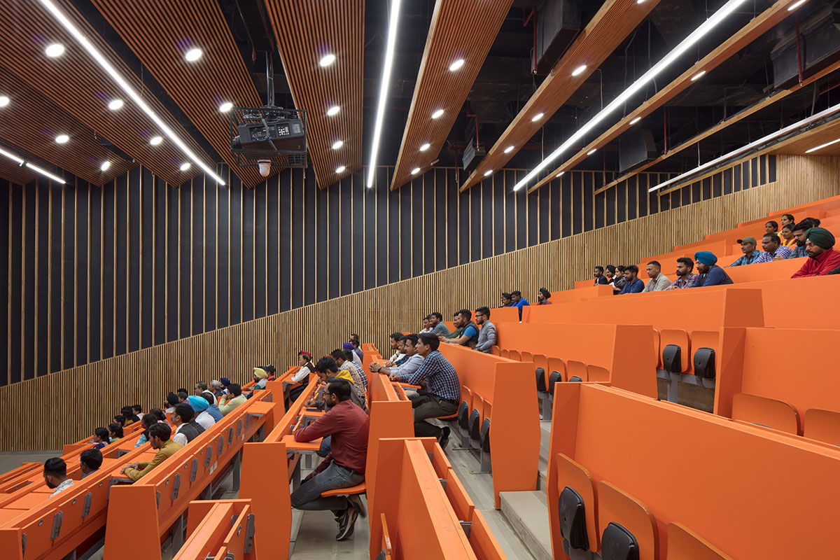
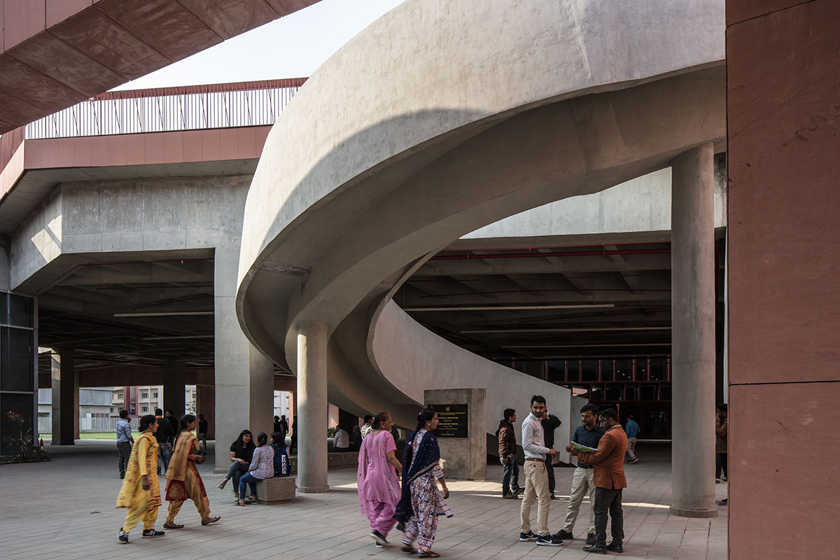
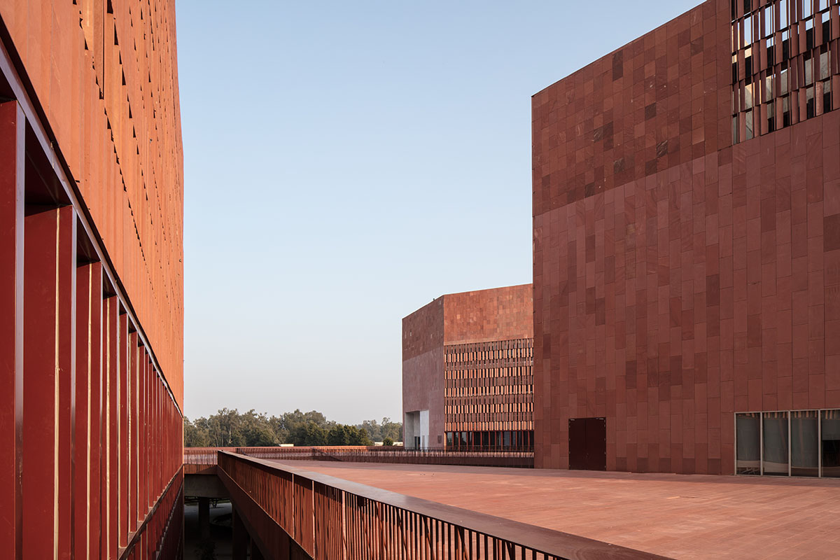
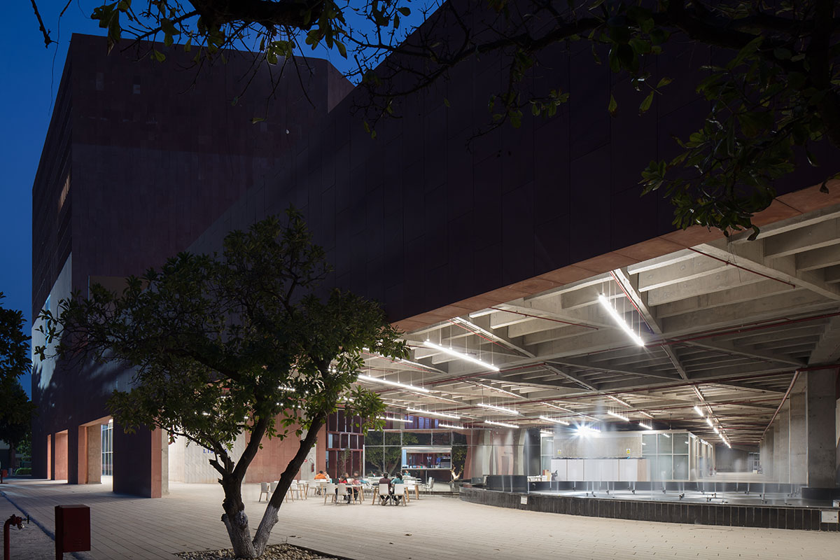
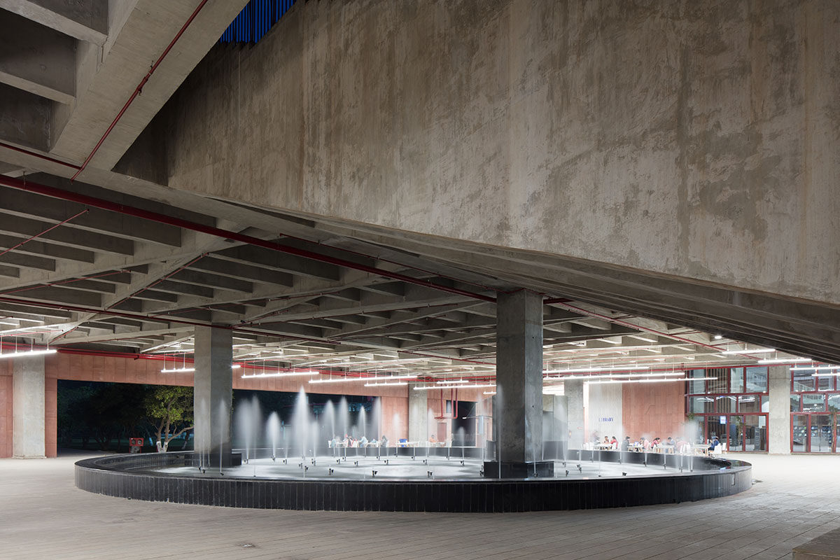
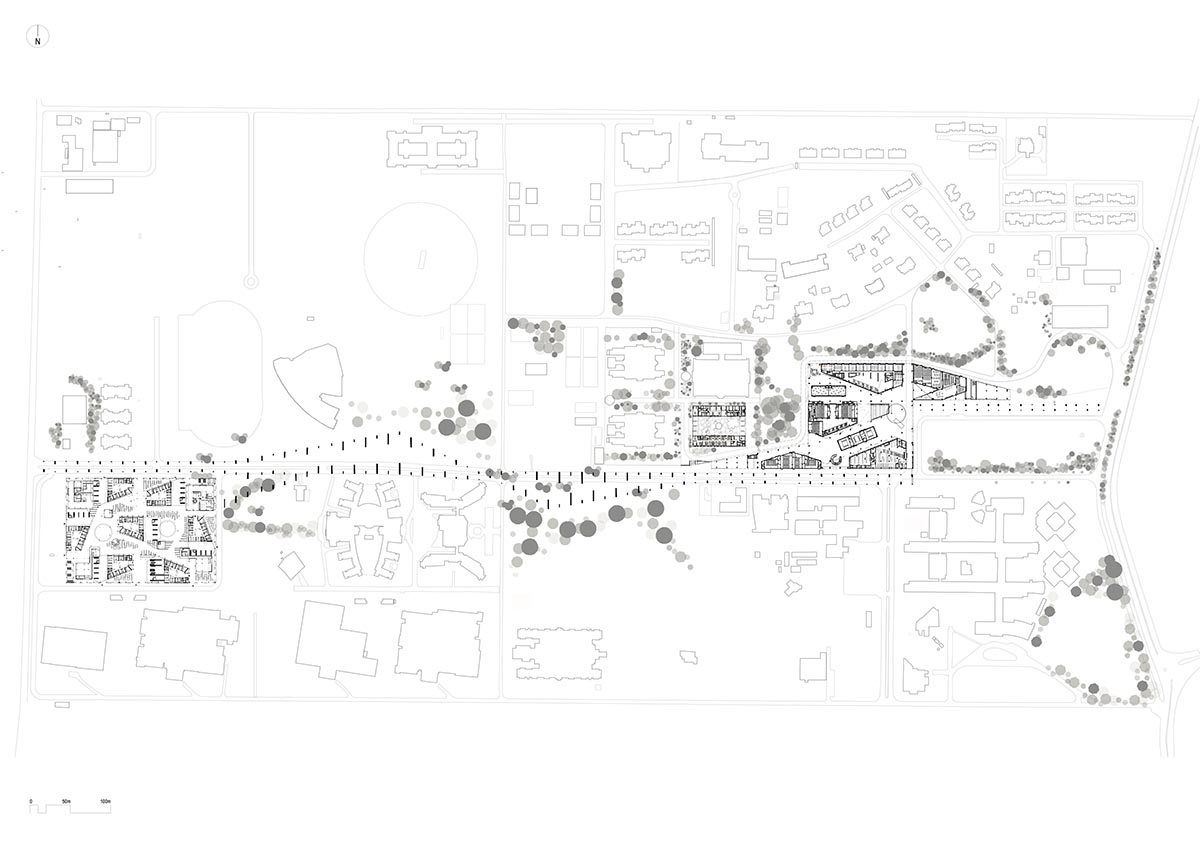
Site plan
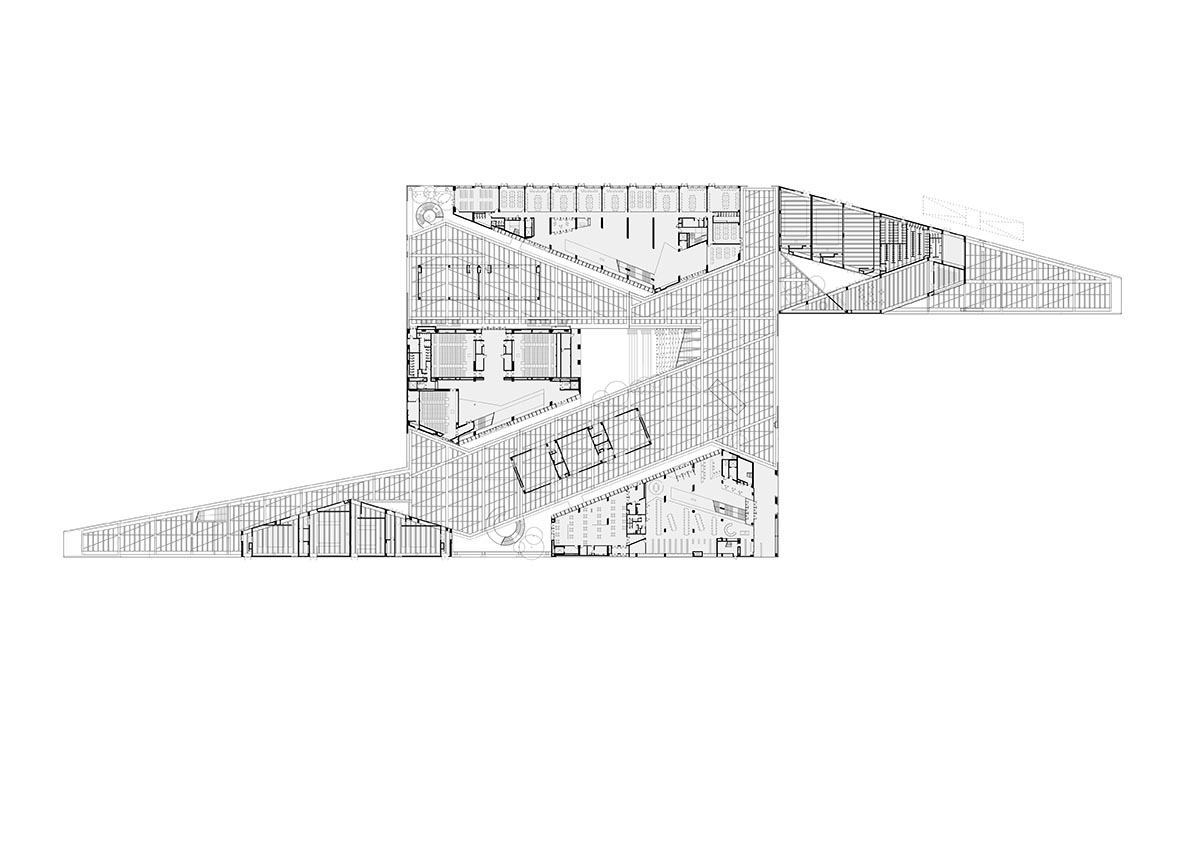
Ground floor plan
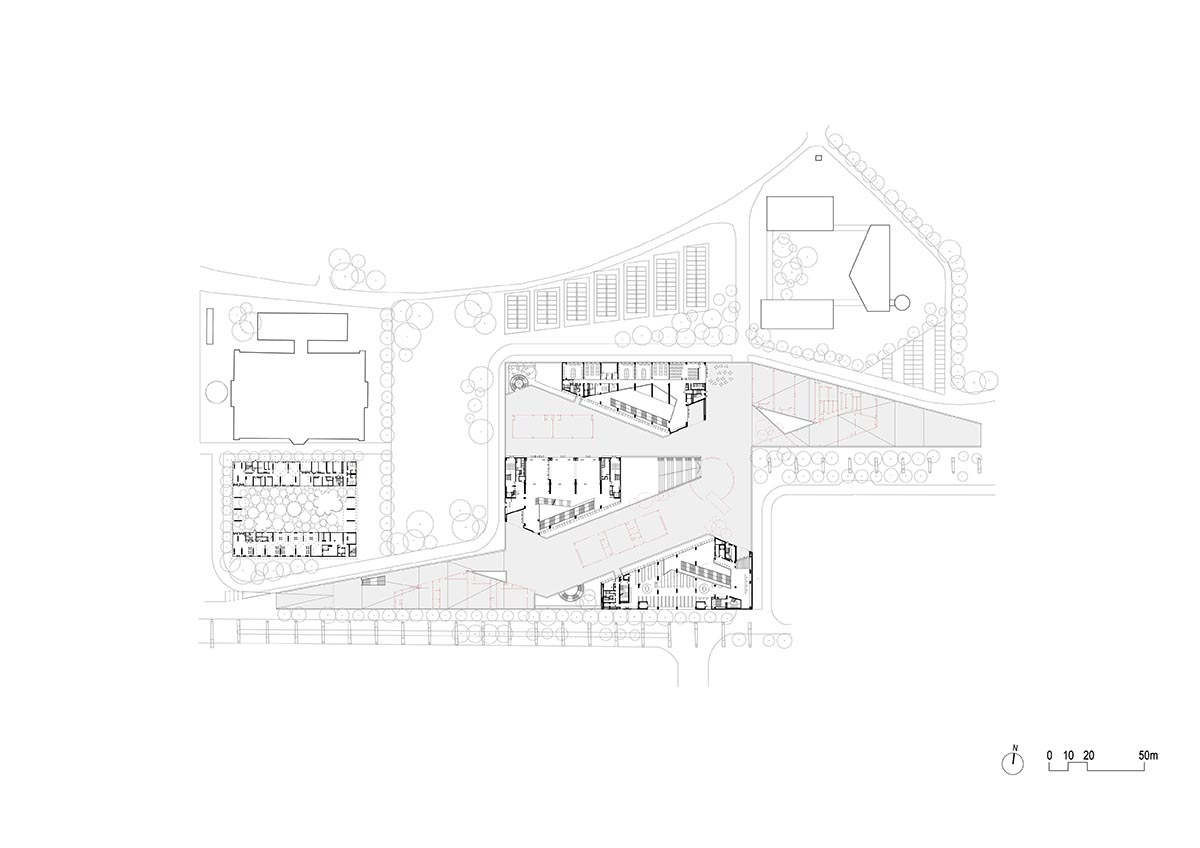
First floor plan
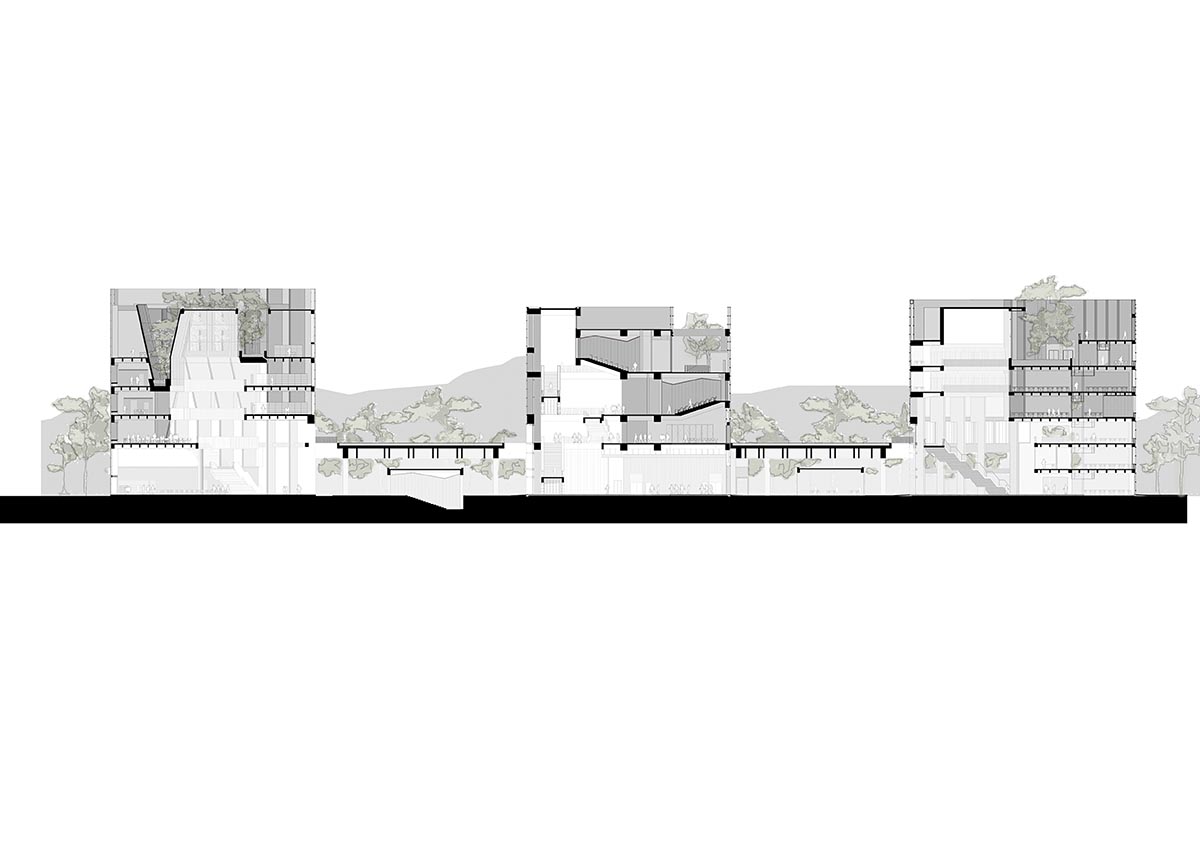
Section

3D view
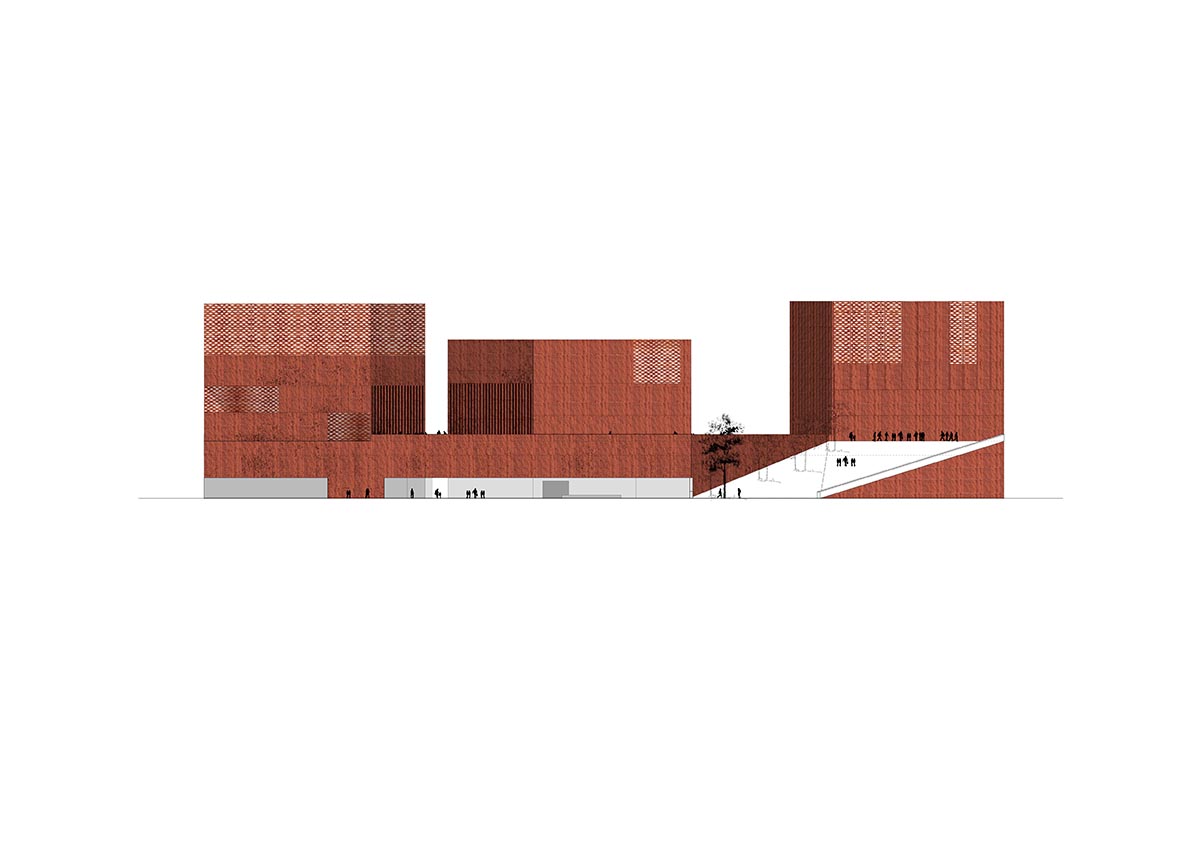
Elevation
Project facts
Project name: Thapar University Learning Laboratory
Architects: McCullough Mulvin Architects
Collaborating architects: Designplus Associates Services Pvt. Ltd., Delhi
Location: Thapar University, Patiala, Punjab, India
Client: Thapar University
Start date: 2016
Completion date: 2019
Gross area: 30,809 m2
Net area: 22,078 m2
Structural Engineers: Pristine Solutions, Delhi
Quantity Surveyors: Vinod Markanda, Delhi
Landscape Architects: Integral Landscape, Delhi
Façade Consultant: K. R. Sureish, Axis Façade Consulting, Mumbai
Main Contractor: Gannon Dunkerley & Co. Ltd.
All images © Christian Richters
All drawings © McCullough Mulvin Architects
