Submitted by WA Contents
La Pedrera Clubhouse adopts a 360° concept nestled on the outskirts of the city of Atlixco
Mexico Architecture News - Jul 23, 2025 - 05:24 2215 views
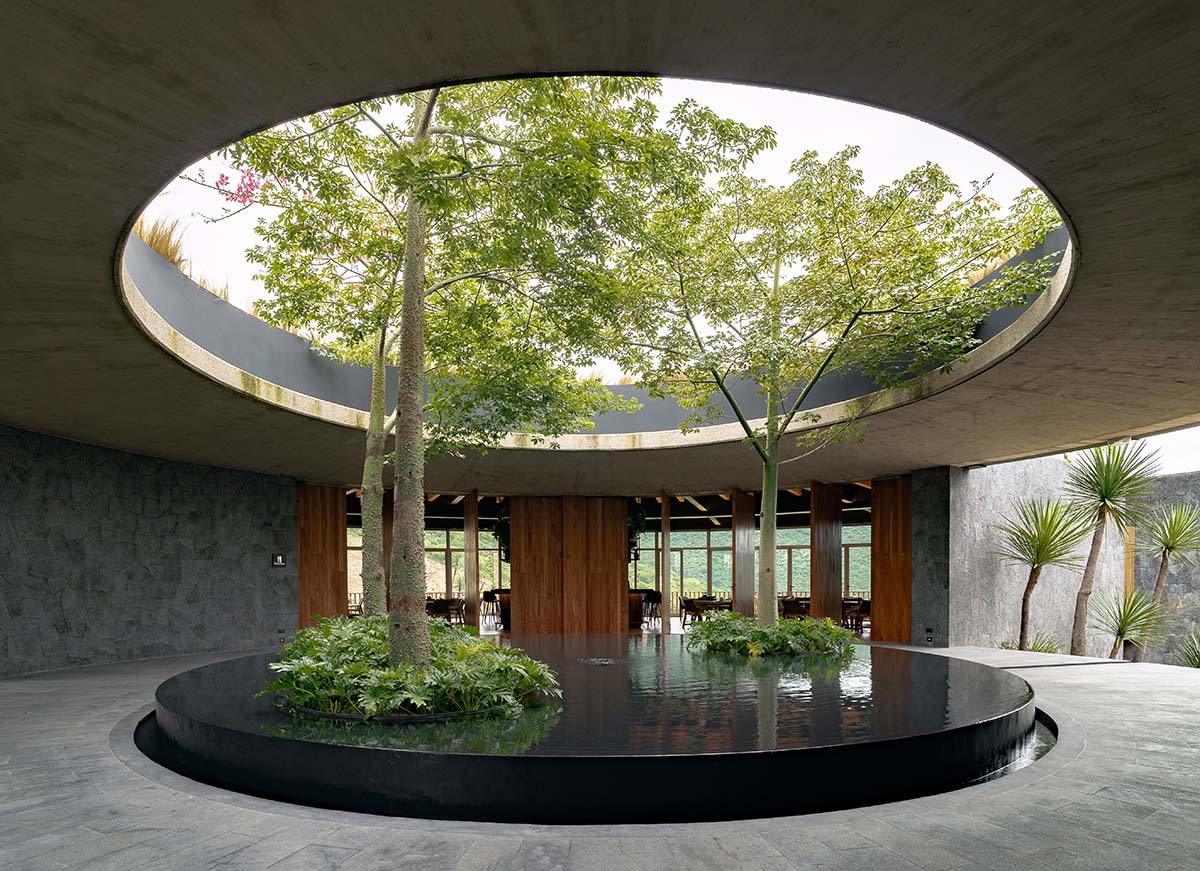
Puebla-based architecture studio Taller Ezequiel Aguilar Martínez (TEAM) has designed a clubhouse that adopts a 360° concept, blending seamlessly with its natural surroundings on the outskirts of the city of Atlixco, Mexico.
Named La Pedrera Clubhouse, the 1,503-square-meter clubhouse is a structure that houses the clubhouse of the Cola de Lagarto development, which is situated in the state of Puebla, Mexico, on the outskirts of the city of Atlixco.
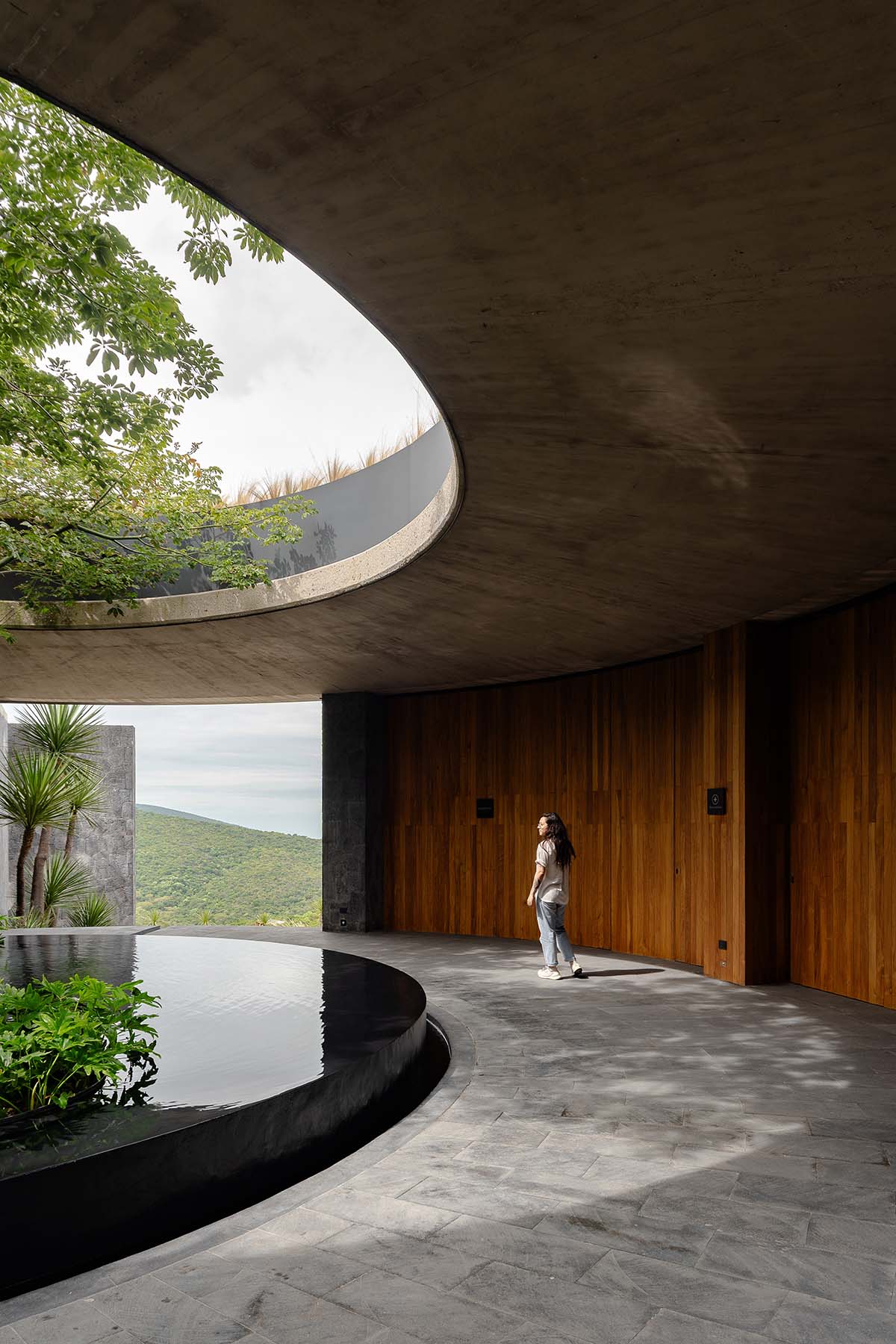
The Sierra del Tentzo, an area known for its semi-desert vegetation, which primarily consists of acacias, yuccas, and wild grasses, is the setting in which the project is being created.
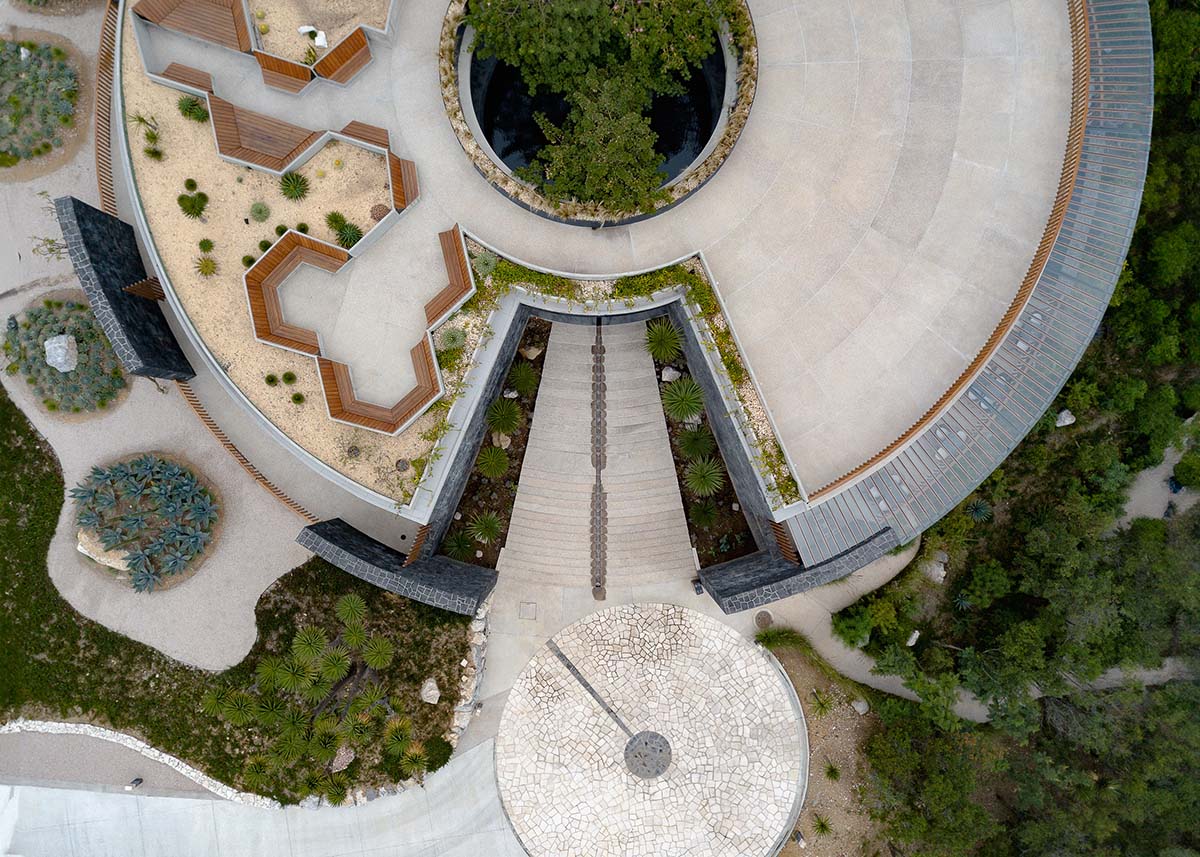
Dialoguing with the landscape
One of the hills in the complex is intentionally taken over by the project. In addition to the golf courses, the Atlixco valley, the spectacular Popocatepetl and Iztaccihuatl volcanoes, and the towering mountains that mark the start of the mountain range can all be seen from there.
The concept of the project is based on this setting and replies with a circular floor plan that opens up to all of the previously listed points. Additionally, it focuses the areas used for clubhouse activities, including a restaurant, recreation areas, restrooms, and basic equipment.
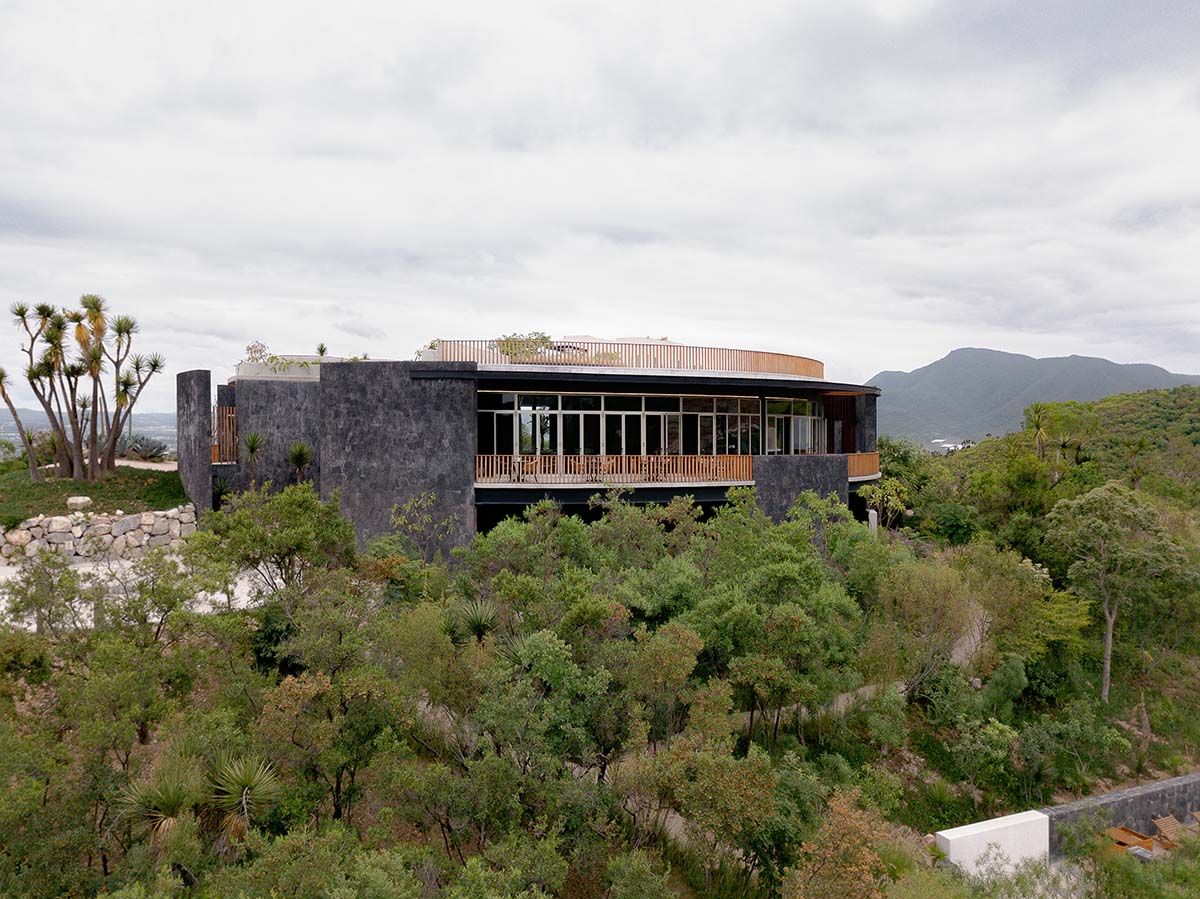
A 360° concept
The project's conceptual solution consists of a number of concentric skins arranged around the main area, which serves as the location of the water mirror and the center of the room.
A sequence of curved walls made of local stone define the exterior skin, which serves as the initial point of visual and tactile contact with users.
The platform where the majority of the architectural program is planted was situated at a level that permits another portion of the building to be situated underground, utilizing the hill's topography.
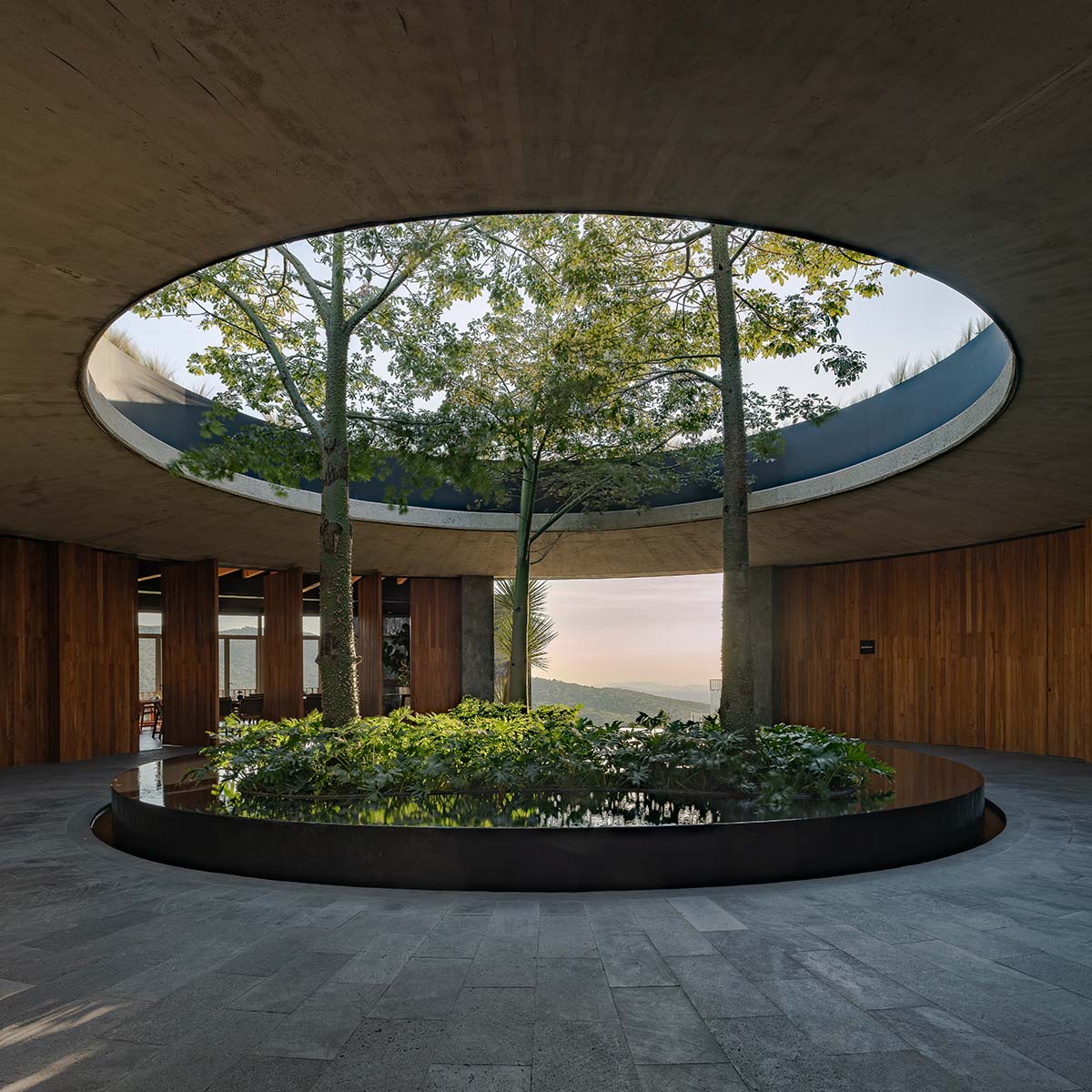
These elements, which emerge from the ground in their various topographies, provide structural support for the platform.
As a result, the entire program is completed on the ground floor and to the basement, leaving the "tap" slab as a 360-degree viewing area with space set aside for several temporary applications.
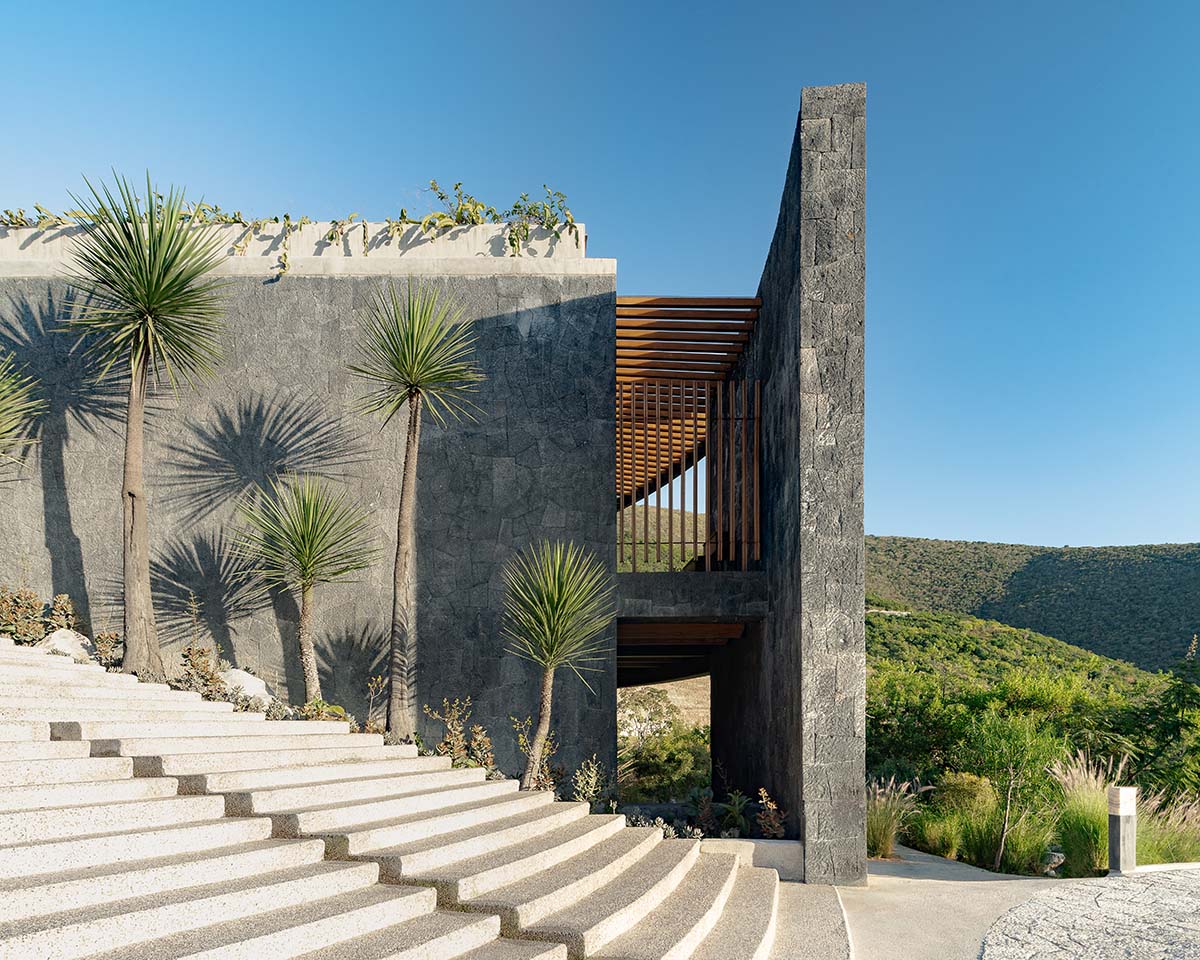
The outer skin and the second ring are separated by an external perimeter corridor. In addition to being a service space in other private portions of the program, this corridor doubles as a balcony for the restaurant.
"This ring, consisting of a glazed façade, allows the integration of the interior spaces into the context, achieving optimal lighting of the interior areas. Between this second-glazed skin and the third inner ring, the specific areas required by the program were available," said Taller Ezequiel Aguilar Martínez.
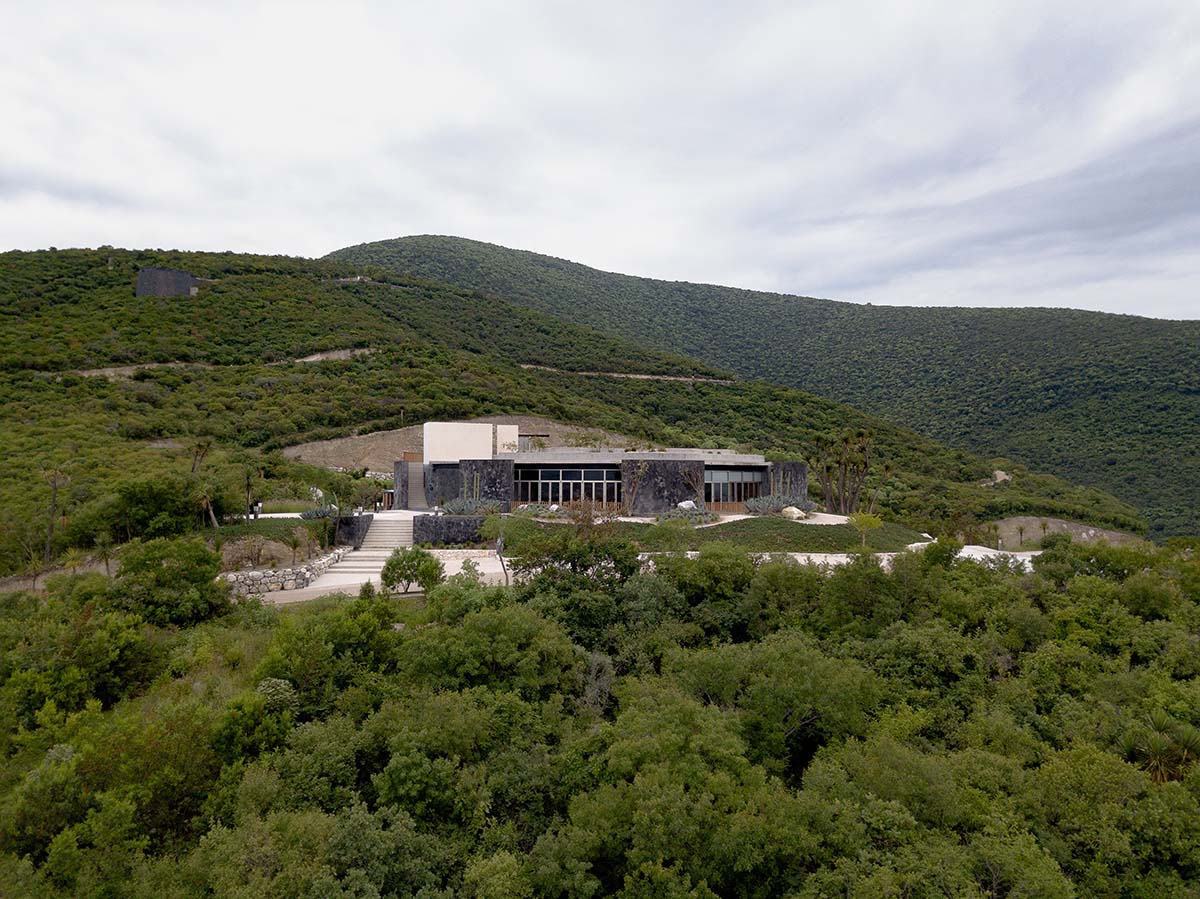
Respectful details
A huge oculus in the concrete slab frames the center of the building, highlighting the landscape features and discreetly pointing out the property's presence.
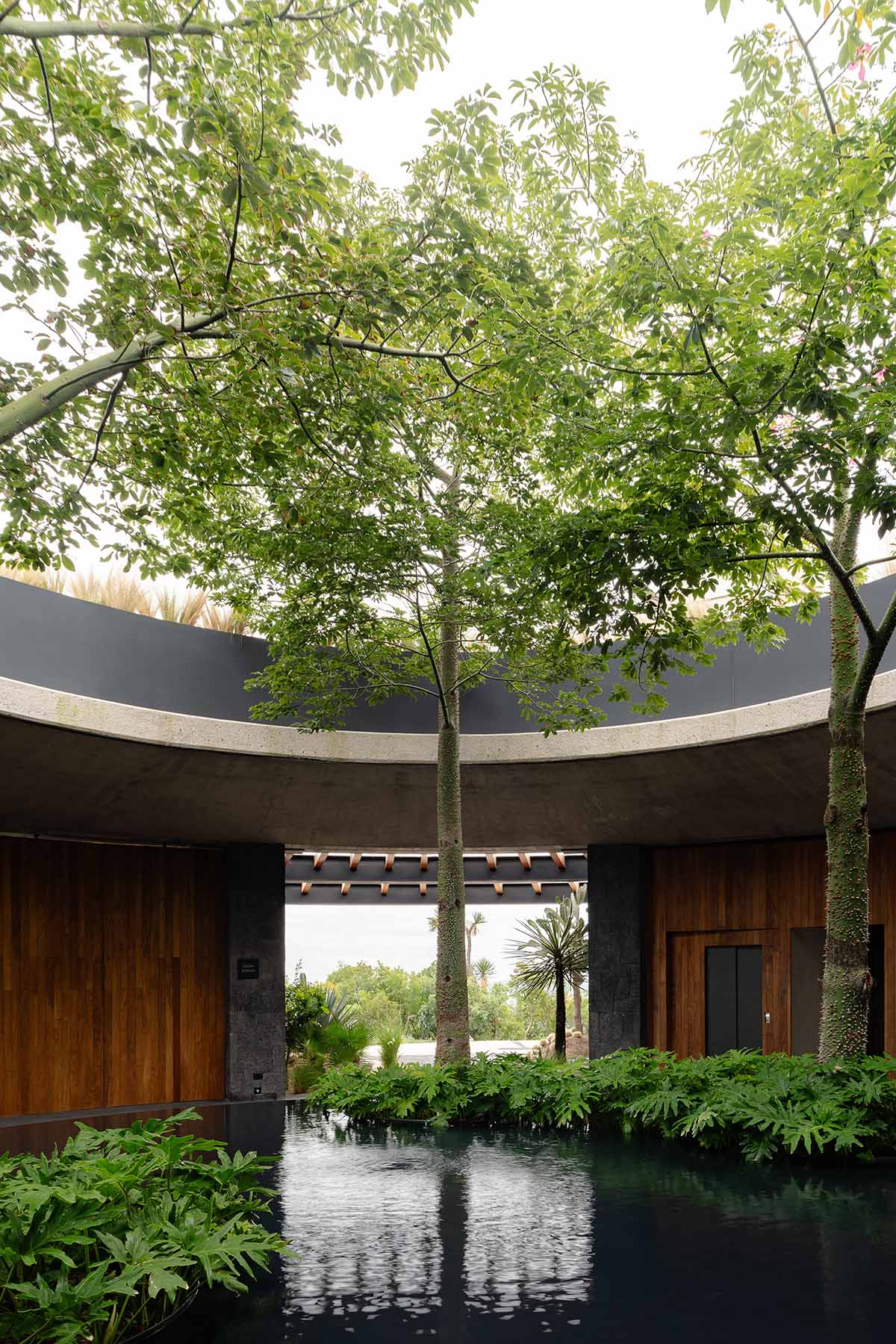
Maintaining a scale that respects the setting and a materiality that would let it to blend in with the surrounding patina were essential components of the building's idea.
When the tepetate (regional stone) is flattened, the exposed concrete slabs and walls will age with dignity and blend the building into the surrounding landscape.
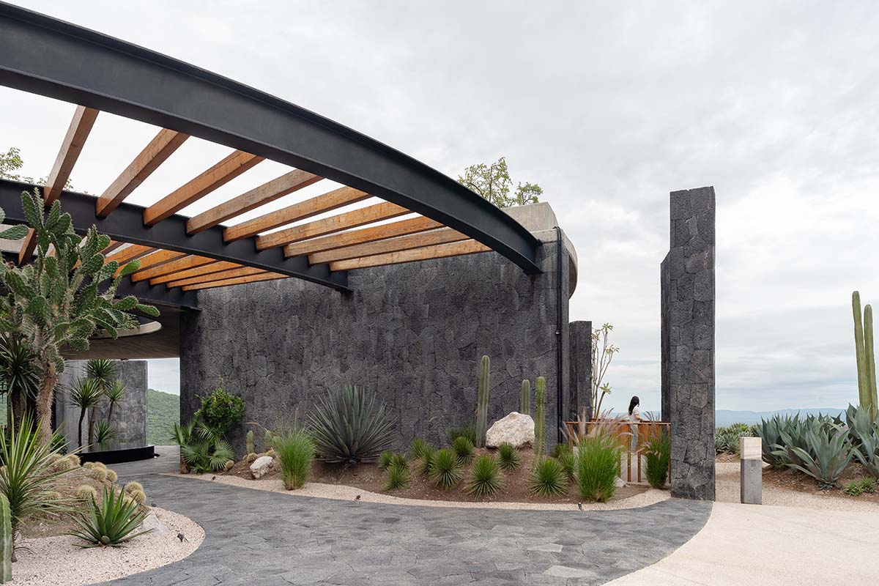
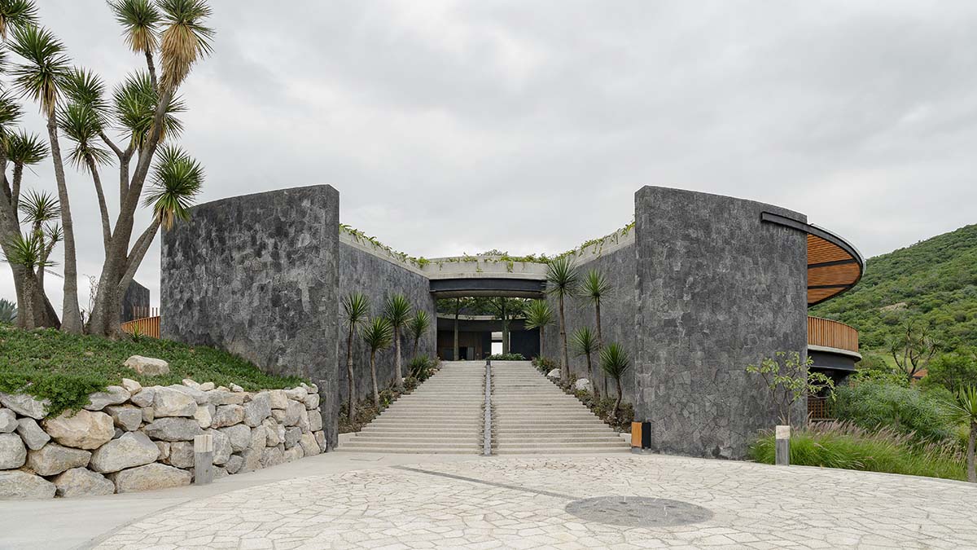
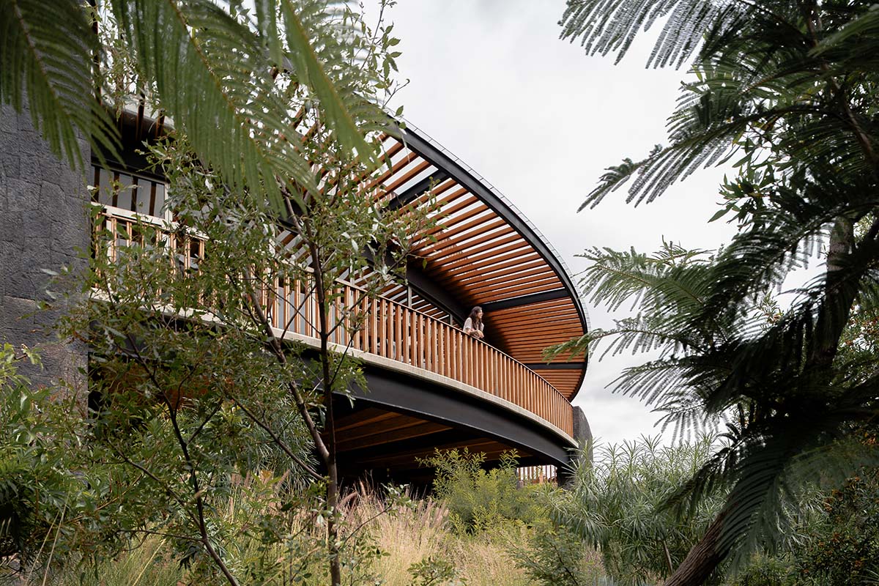
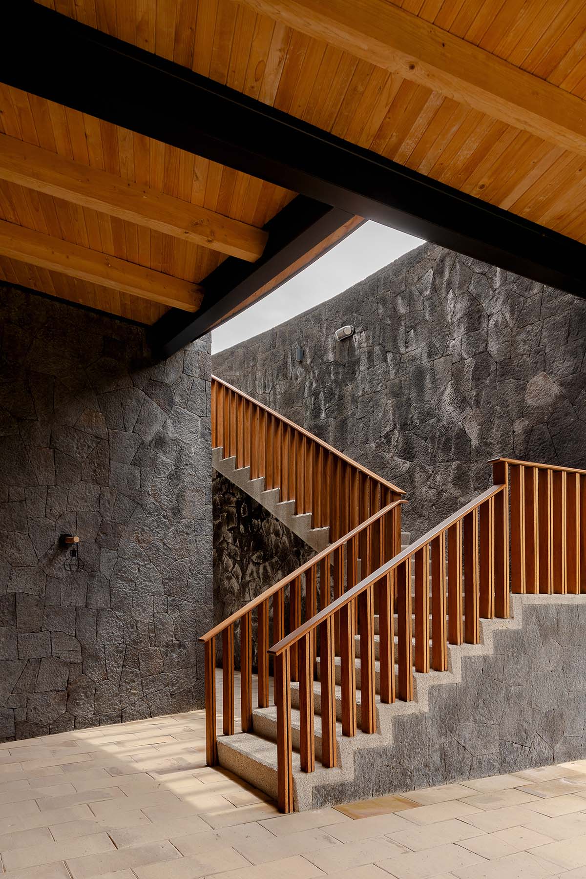
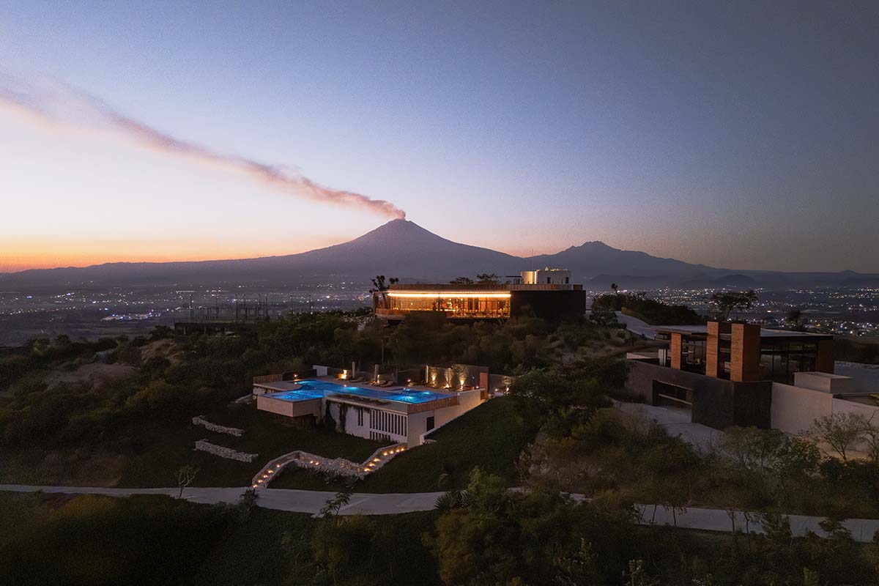
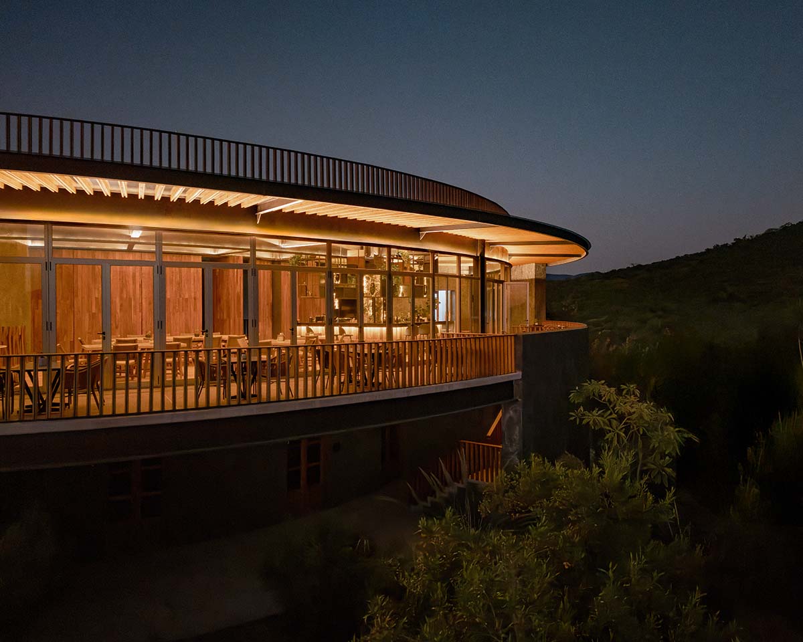
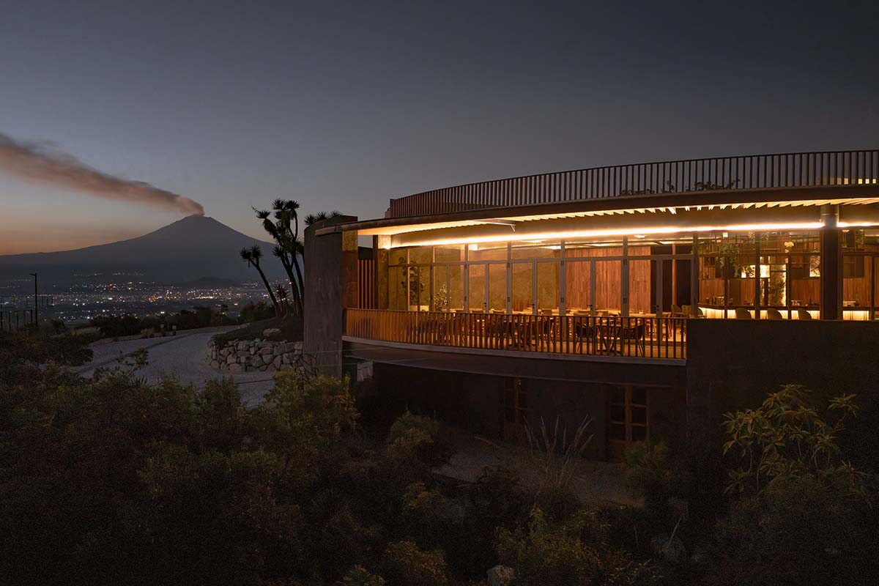

Site plan
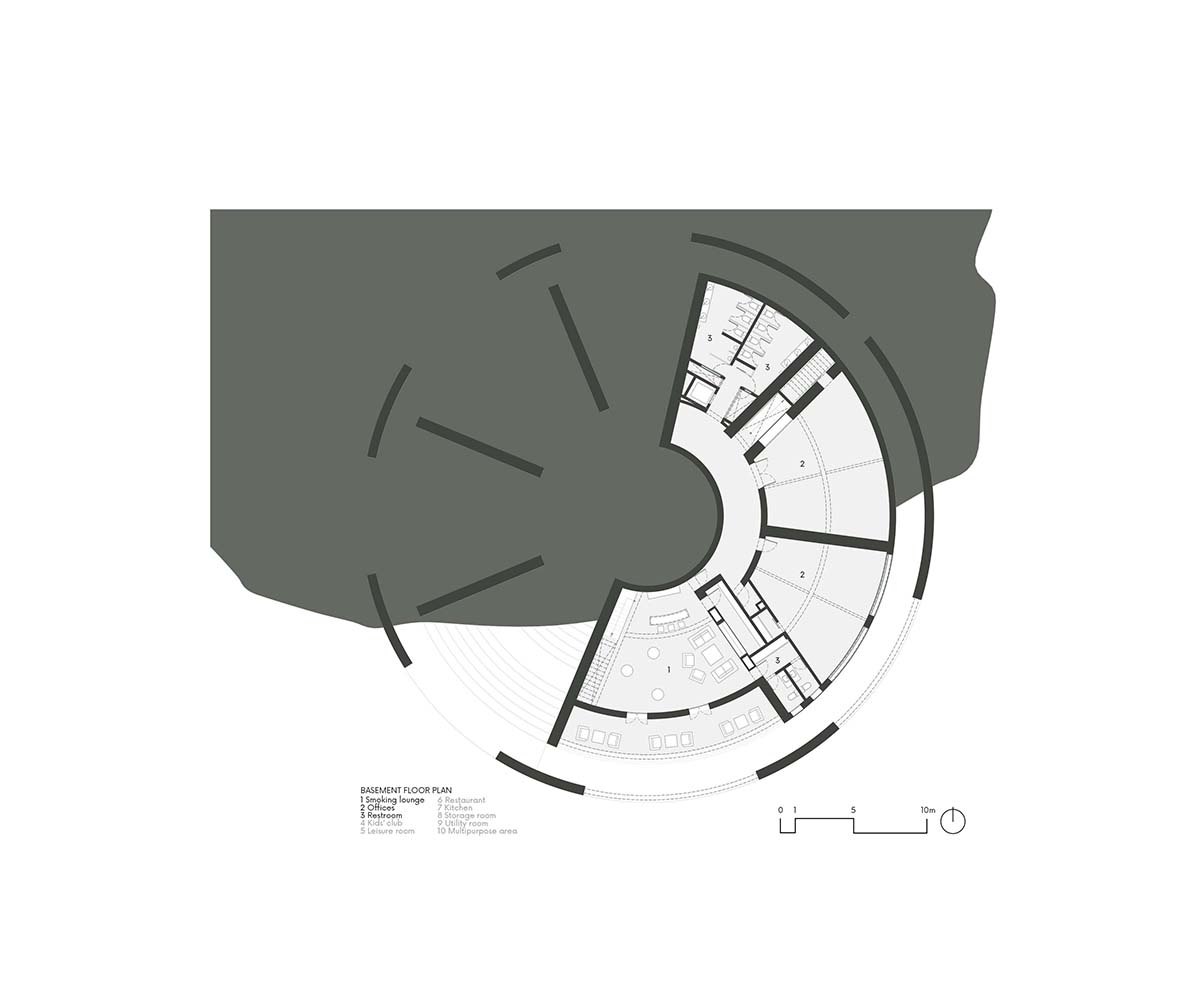
Basement floor plan
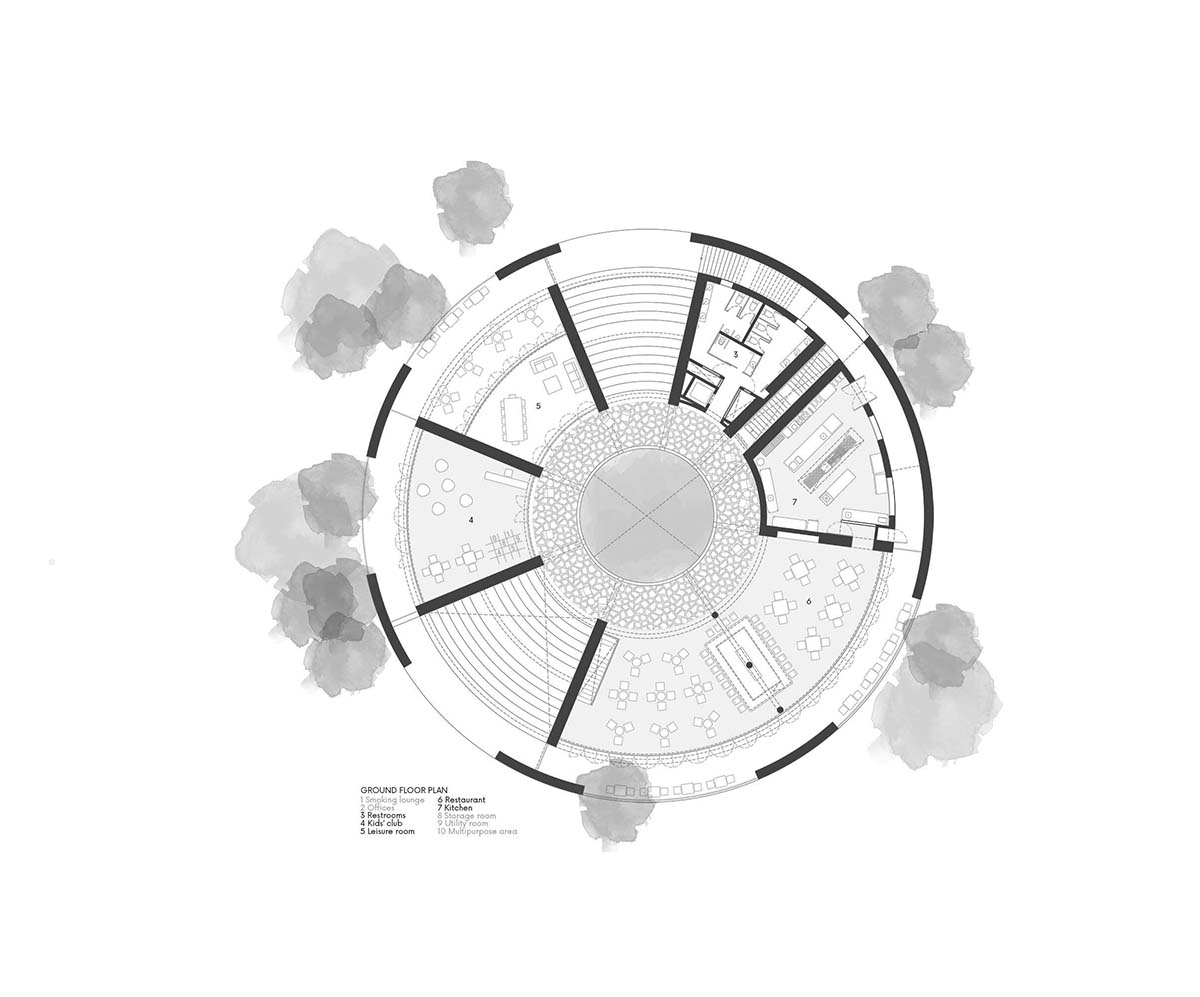
Ground floor plan
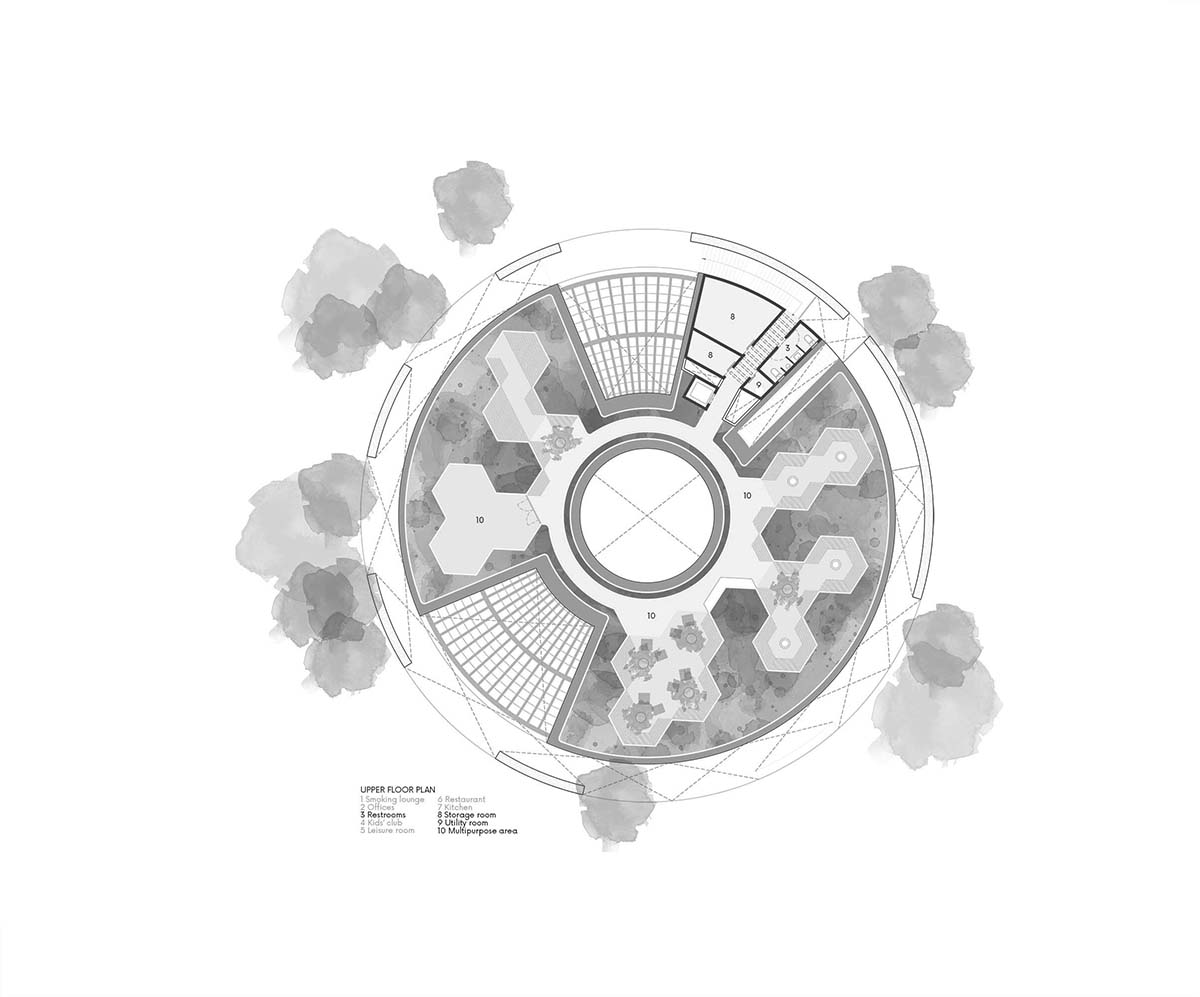
Upper floor plan

Section
TEAM is an architecture studio committed to thoughtful and innovative design that dialogues with its cultural, historical, and geographical context, integrating the real needs of people.
Project facts
Project name: La Pedrera Clubhouse
Architects: Taller Ezequiel Aguilar Martínez (TEAM)
Location: Outskirts of Atlixco, Puebla city (Mexico).
Area: 1,503m2
Year: 2023
Architects: Taller Ezequiel Aguilar Martínez.
Architectural design: Ezequiel Aguilar Martínez.
Executive Project: Néstor Zárate, Federico Zatarain.
Restaurant interior design: Ábaka Interiores.
Landscape Architect: UPAstudio.
Suppliers: Helvex, Interceramic, CEMEX Spain, Iluminamos, Tecnolite, Ternium Hylsa.
All images © Amy Bello.
All drawings © Taller Ezequiel Aguilar Martínez.
