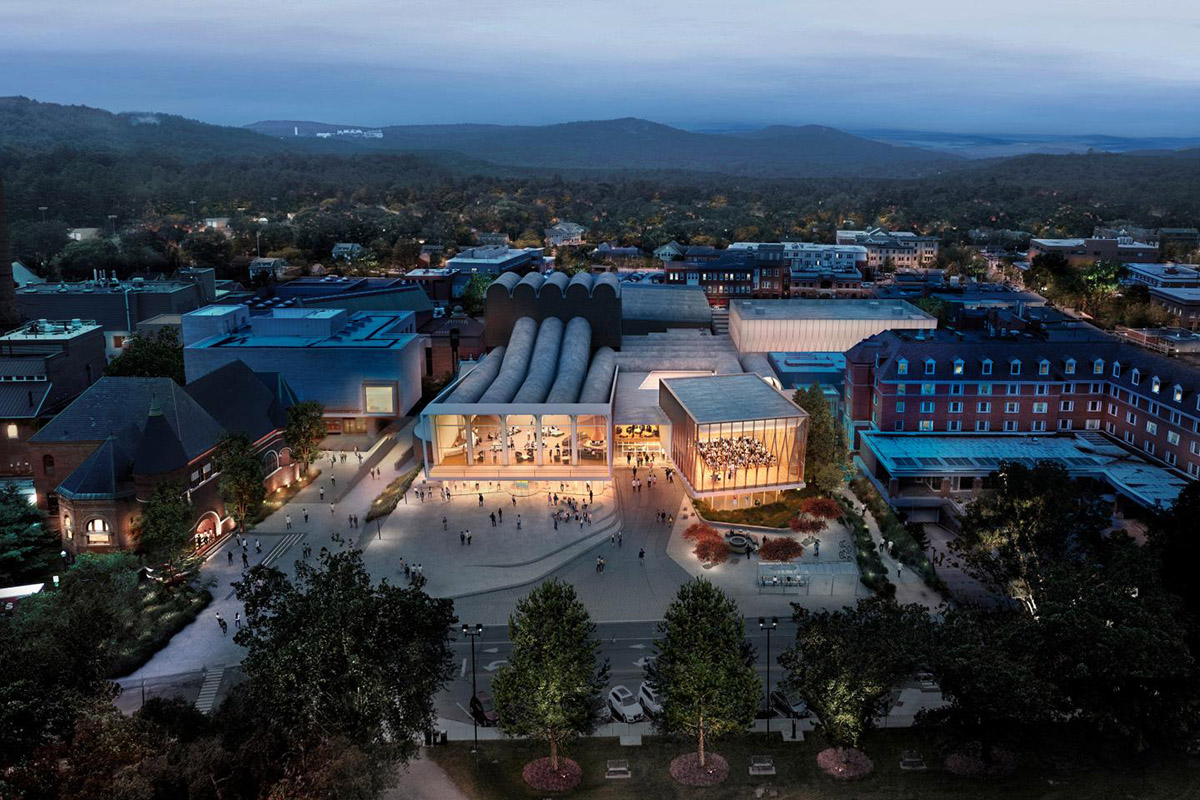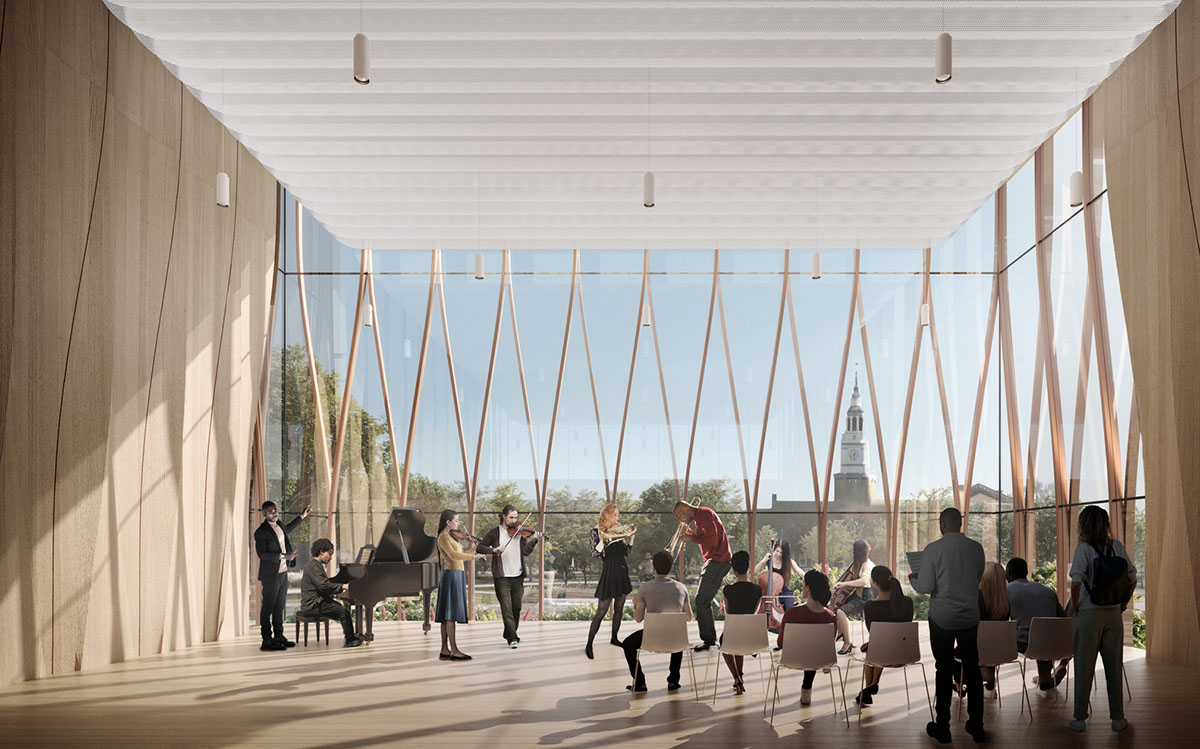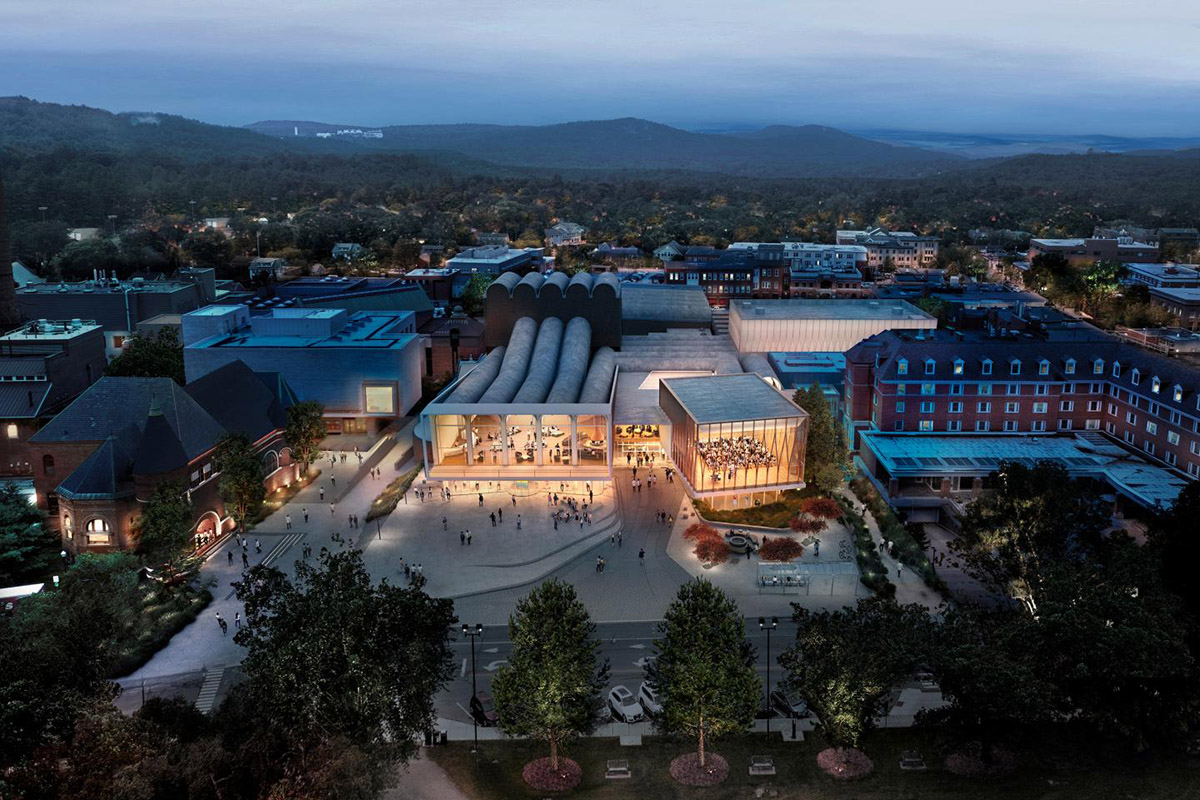Submitted by WA Contents
Snøhetta unveils expansion plans for the new Hopkins Center for the Arts of Dartmouth University
United States Architecture News - Apr 11, 2022 - 13:50 2638 views

Norwegian architecture firm Snøhetta has unveiled plans for the renovation and expansion of the new Hopkins Center for the Arts at the Ivy League University Dartmouth, a private, Ivy League university located in Hanover, New Hampshire, United States.
Announced by the Dartmouth University, the new plans will expand and renovate the existing Hopkins Center for the Arts, located in the heart of the Arts District.
Snøhetta's new designs scheme will approximately add 15,000 square feet (1,394 square meters) of new space and transform 55,000 square feet (5,110 square meters) of existing space.
The design is being led by Snøhetta's New York office and the construction is scheduled to begin in late 2022, while the new Hopkins Center for the Arts is expected to open in 2025.

The reimagined north facade honors the building’s iconic historic architecture and creates new, contemporary spaces for music, dance, and multidisciplinary arts inside and out. Image courtesy of Snøhetta and Methanoia
The modernized Hopkins Center for the Arts, situated in Dartmouth’s Arts District, will an important and essential component of Dartmouth’s Arts District, which includes the Hood Museum of Art, redesigned by Tod Williams and Billie Tsien Architects in 2019, and the Black Family Visual Arts Center, completed in 2012 by the design firm Machado Silvetti.
Snøhetta's design scheme will include key components in the masterplan, incorporating a design of an outdoor plaza, forum, recital hall, dance studio, performance lab, the renovation of the existing Spaulding Auditorium and a new, flexible Theater Rehearsal Lab.
While the new design reimagines the function and flow of the iconic building by creating open and flexible performance and rehearsal spaces that will meet current and future needs of students, faculty, and artists, the new plans aims to enhance audience engagement by substantially improving accessibility and technological capabilities.

The performance lab will be the site of multidisciplinary performance innovation at the Hop, boasting the latest in sound, lighting, projection, and broadcast technologies. Image courtesy of Snøhetta and Methanoia
The project intends to establish new spaces to gather while merging indoor spaces and a new outdoor plaza landscape.
The original architecture of the Hopkins Center for the Arts was designed in 1962 by Wallace K. Harrison, the architect of New York City’s Lincoln Center.
Snøhetta's new design honors the original architecture of the building by maintaining the building’s overarching frame, such as distinctive arches, and other important spaces including the Top of the Hop. Besides, the lobby outside of Moore Theater and Spaulding Auditorium will be redesigned.
"The Hop has long been a center for creative expression on the Dartmouth campus," said Craig Dykers, a founding partner, Snøhetta.
"We’re honored to celebrate the arts through the redesign and expansion project, bringing music, theater, dance, and film together. As the prototype for an entire generation of academic and civic art centers, the Hop will be reimagined once more as the college’s cultural hub, a place of experimentation, art, and community," Dykers added.

An entirely new space, the recital hall, will establish an exceptional venue for the creation and presentation of musical performances and features spectacular views of the iconic Baker Library Tower. Image courtesy of Snøhetta and Methanoia
"When it opened 60 years ago, the Hop was among the first university art centers in the country to bring music, theater, dance, and film programs together under a single roof," stated a press release by Dartmouth University.
"In 1988, it was named by the National Endowment for the Arts as one of the nation’s exemplary performing arts centers."
The press release also added that "Dartmouth selected Snøhetta for the project because of the firm’s experience in honoring historic architecture and seamlessly merging it with forward-looking design."
Snøhetta's recent projects include the redesign of Times Square, the Cornell Tech Verizon Education Center, El Paso Children’s Museum, Theodore Roosevelt Presidential Library, and Ford Motor Co. Research Campus.
The project will address the growing demand for arts on campus, from course offerings which have wait-lists each term of upwards of 200 students to the more than 30 student-led ensembles that have no dedicated practice or performance space.
The project will also establish more and connected space for professional artists, allowing for expansion of the length and number of residencies for artists at the Hop, and provide resources for arts-related student groups and ensembles, which continue to flourish on campus.
"The Hop’s role as a cultural arts hub will invariably draw even more students"
"With new and upgraded spaces to think, create, experience, and connect, the Hop’s role as a cultural arts hub will invariably draw even more students, teachers, creatives, and audiences to Dartmouth and our community,” said Mary Lou Aleskie, the Howard L. Gilman ’44 Director of the Hopkins Center for the Arts.
"It will engage students—future engineers and scientists as well as budding actors and sculptors—and offer thought-provoking, challenging concepts to broaden the kind of thinking that a liberal arts education has to offer," Aleskie added.

The forum is the Hop’s new central convening space, providing an orienting core for the building and conveying a vision of openness and invitation to the community to engage with the power of the arts. Image courtesy of Snøhetta and Methanoia
The project will open a window on the Green
Snøhetta's new design will reimagine of the Hop’s north façade along East Wheelock Street, facing the Green. For instance, an outdoor plaza offers seating, platforms for performances, and landscaping which also allows to create a pathway to a new central entry, to be called the Forum.
The Forum aims to establish an orienting core for the Hop and features a glass facade, with double-height ceilings, and a grand stairway to the upper level. It can be used as a gathering space and can be used for performances. The plaza and the forum act as "a connectivity" between the outdoor and indoor environments—a crucial aspect of the design.
A new Recital Hall and a Dance Studio are situated in the new wing, they will face the plaza and the Green and cover approximately 3,000 square feet (278 square meters) of space.
The exteriors of the new spaces reference to a natural relationship to the Hop facade’s iconic arches, ensuring a seamlessness and cohesion between the historic and contemporary architecture. While the Recital Hall, situated on the second floor, it is a glass-enclosed room with views of Baker Library Tower and the mountains beyond, providing seating for up to 130 guests. "It will have the latest acoustic technology to support the recording and broadcasting of performances, providing the Hop with an enhanced capability for virtual engagement," added the press statement.

Aerial view of the transformed Hopkins Center for the Arts, featuring a new wing and plaza with inviting and flexible performance and gathering spaces that embrace the needs of today’s artists and audiences. Image courtesy of Snøhetta and Methanoia
The Dance Studio is designed beneath the recital hall and "will mark the first time the Hop has a space dedicated to dance rehearsals." Adjoining the studio will be a suite of changing rooms to support the growing demand for dance classes.
Snøhetta designs a Performance Lab where Alumni Hall is currently located. A new Performance Lab features flexible seating allowing for a range of encounters between performers and audiences, incorporating the latest in sound, lighting, projection, and broadcast technologies. The roof will be raised, and a sprung floor will be installed to dampen bounce and absorb shocks.
The project also includes some improvements, like the modernization of the Hop’s 900-seat theater Spaulding Auditorium.
The Top of the Hop is designed as a popular gathering space and will receive a substantial redesign to enhance its location as a social hub. Spaces on the lower level of the Hop will be reconfigured, including a new, flexible Theater Rehearsal Lab to support student work.
Dartmouth University added that "The Jaffe-Friede Gallery will be relocated to a space inside the forum, giving the location more visibility."
"The Darling and Zahm courtyards will be eliminated to make way for more flexible social, study, and rehearsal spaces. Darling is located in the center of the Hop and Zahm is just outside the entrance to the Minary Conference Center. A fountain and war memorial now located in Zahm will be moved to other campus locations."
The Courtyard Café will be maintained in the redesigned Hop, while the popular workshops - such as woodworking, ceramics, and jewelry—will stay in their current locations on the Hop’s lower level. Snøhetta will also improve the access to that floor with a refurbished elevator and a new set of stairs that will better connect to the building’s main entrance.
Top image: Aerial view of the transformed Hopkins Center for the Arts, featuring a new wing and plaza with inviting and flexible performance and gathering spaces that embrace the needs of today’s artists and audiences. Image courtesy of Snøhetta and Methanoia.
> via Dartmouth University
