Submitted by Parisa Ziaesaeidi
KIN Architects designed a new and social addition to a Queenslander in Toowong
Australia Architecture News - Apr 13, 2022 - 08:17 3202 views
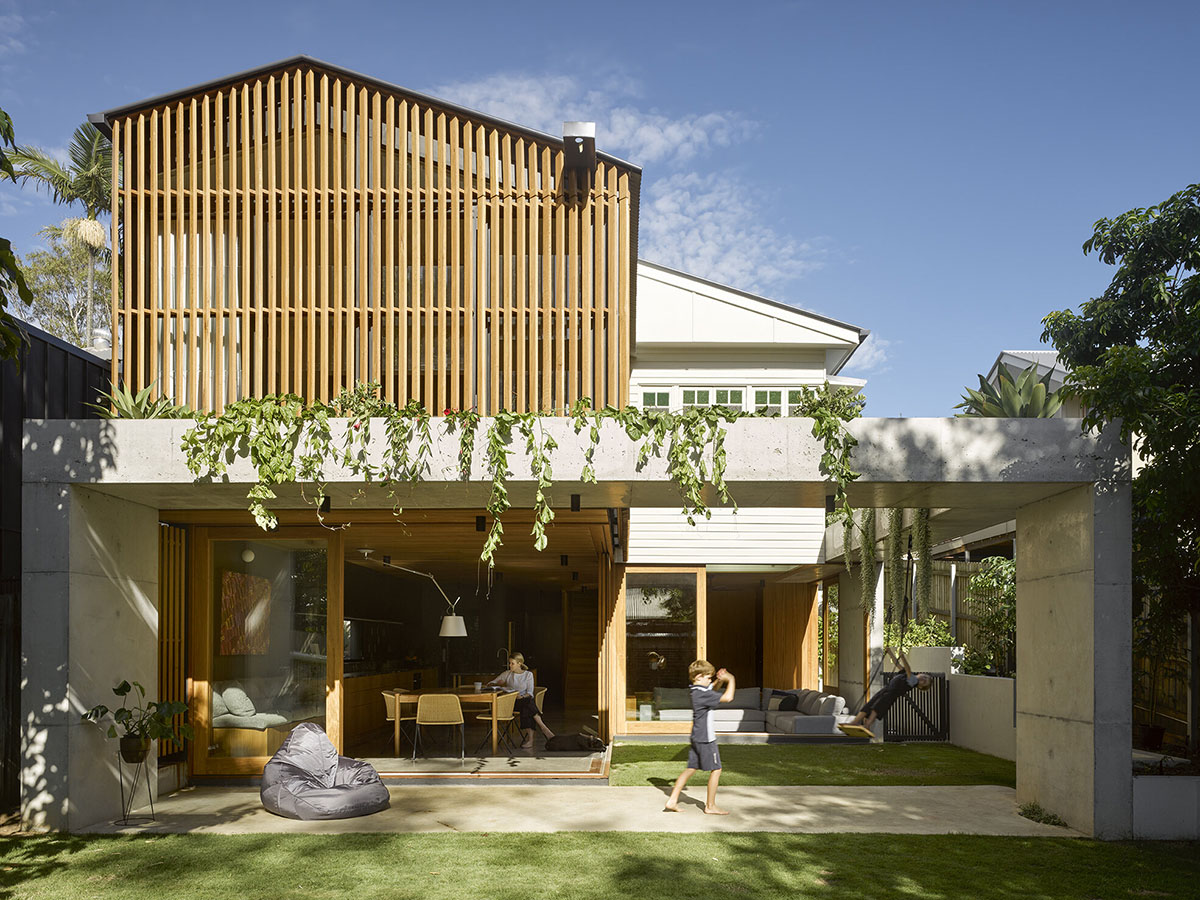
Toowong is one of the inner suburbs of Brisbane, Australia. This suburban is known as predominantly residential with a mix of medium density dwellings and detached houses.
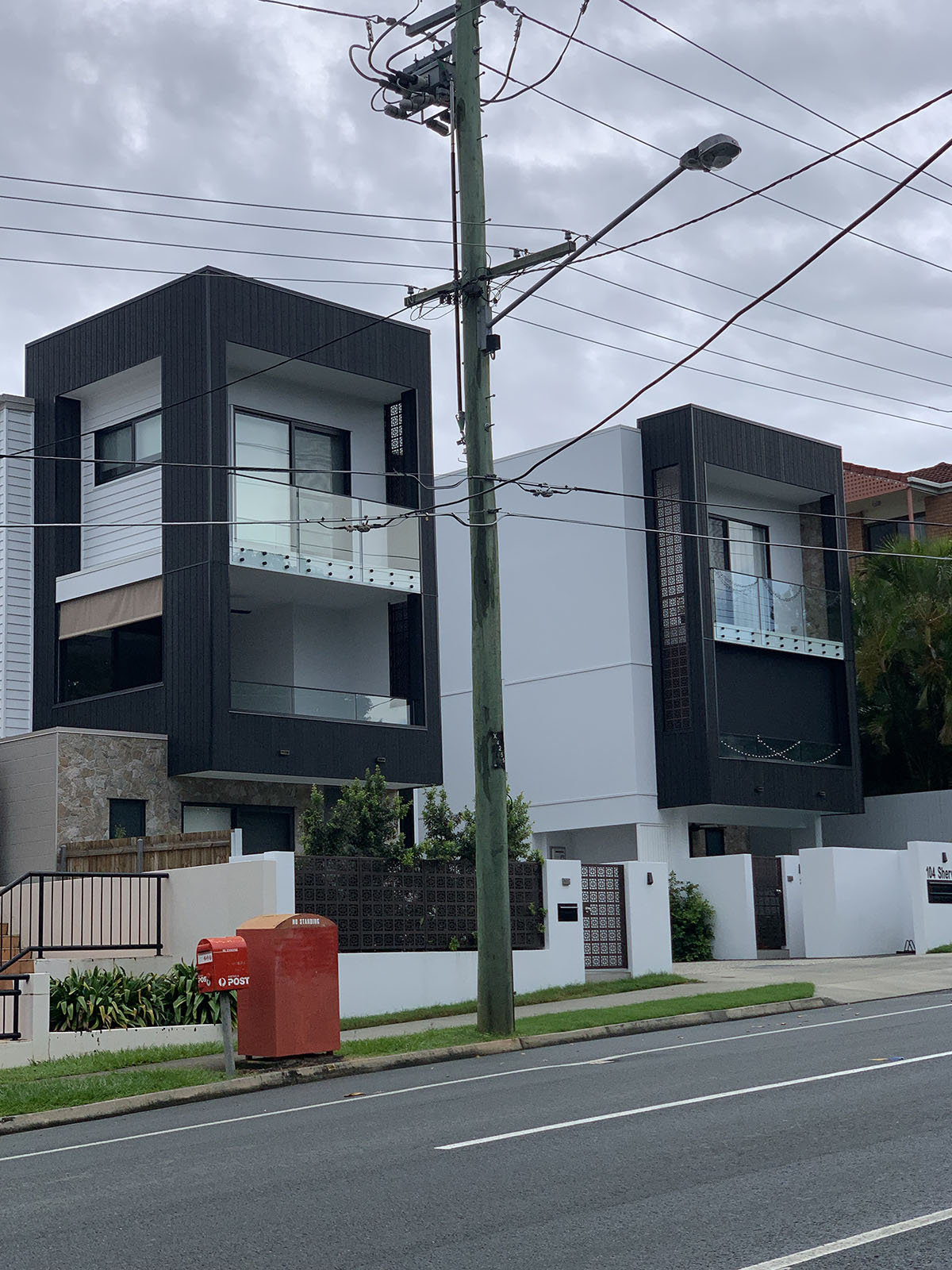 An example of a residential building in Toowong. Image © Parisa Ziaesaeidi
An example of a residential building in Toowong. Image © Parisa Ziaesaeidi
In response to the existing and heritage house, KIN architects designed an innovative expansion and renovation to Toowong Residence by opening up the original home while preserving its heritage origins. KIN architects conceptualised the new works building around and under the existing building.
"The brief was for a robust expression and built-to-last attitude that would support the family as they grow together. The client’s vision was for flexibility; a place for work and play as well as gathering and relaxing. Living spaces that would engage all family members and connect better to the back yard were key to achieving family-friendly, indoor/outdoor space relationships," said KIN architects.
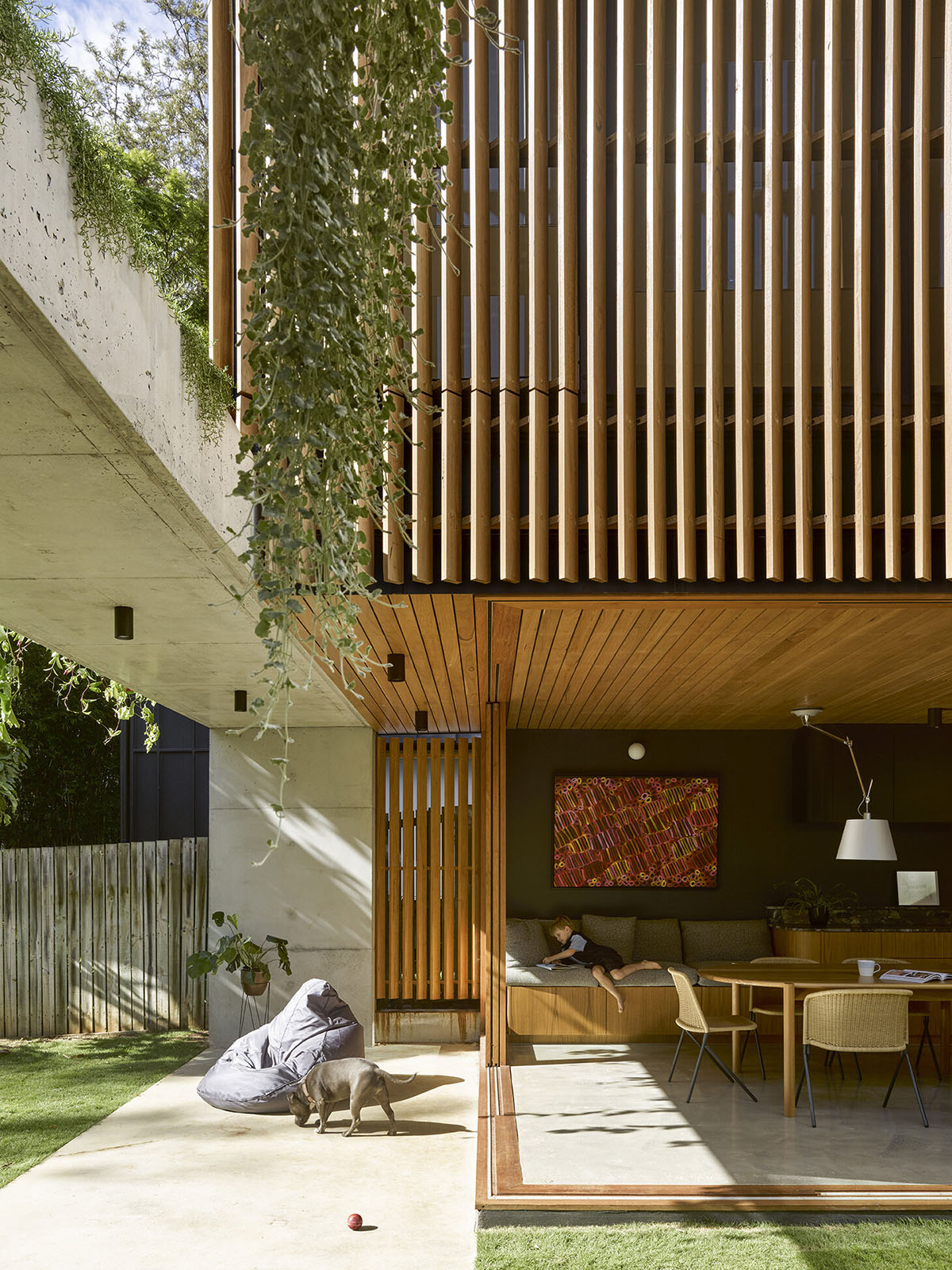 Image © Christopher Fredrick Jones
Image © Christopher Fredrick Jones
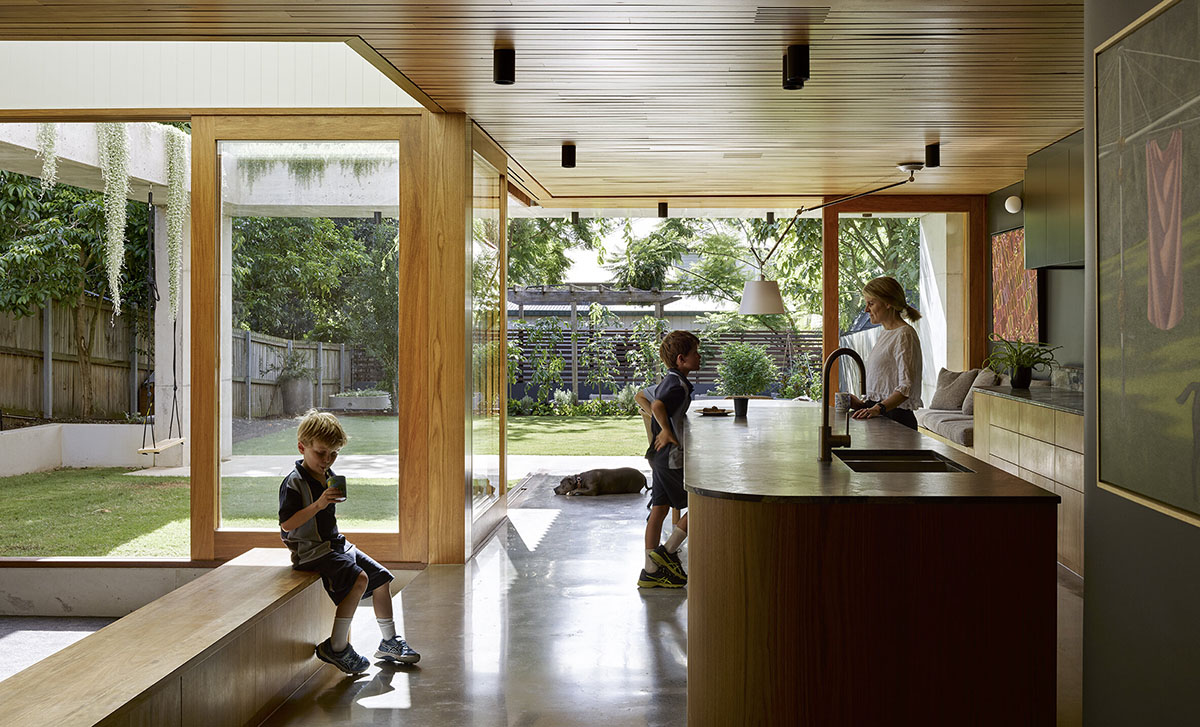 Image © Christopher Fredrick Jones
Image © Christopher Fredrick Jones
Designing a courtyard between the lounge and garden could provide a protected transition to the outside and add an extension to the living area.
By adding more volume to the small footprint house, KIN architects improved the sense of generosity of the interior. KIN architects kept the original post-war timber-clad home for the elevation of the new additions on the lower level.

Image © Christopher Fredrick Jones
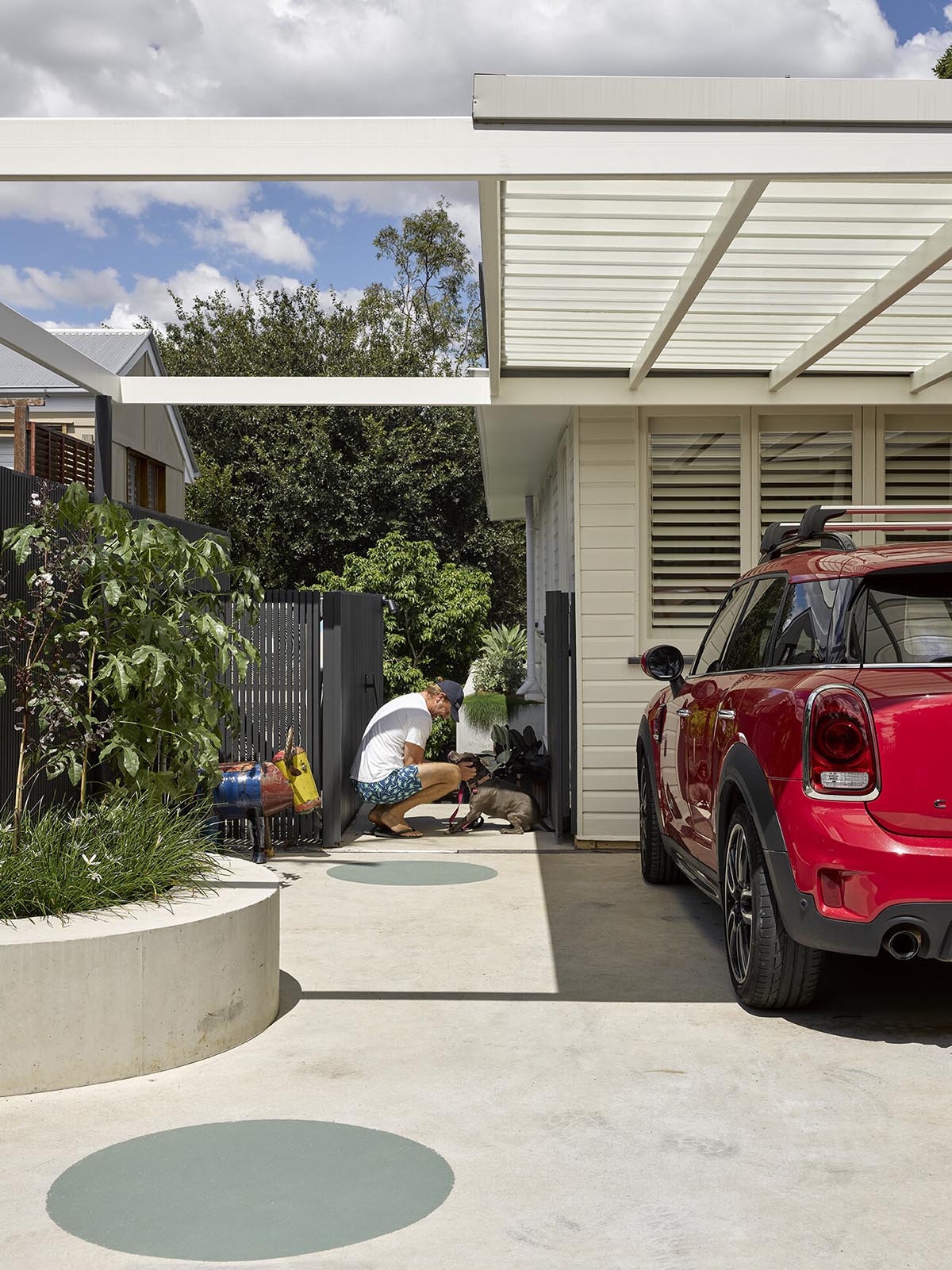
Image © Christopher Fredrick Jones
In addition, KIN architects created opportunities for social interactions and a sense of community through access to the laneway. Therefore, the landscape area is able to be shared beyond the traditional boundaries of the home and becomes an extension of that social space.
To provide a flow of movement between the interior of the home and the surrounding landscape, KIN architects located the key living areas at the ground level.
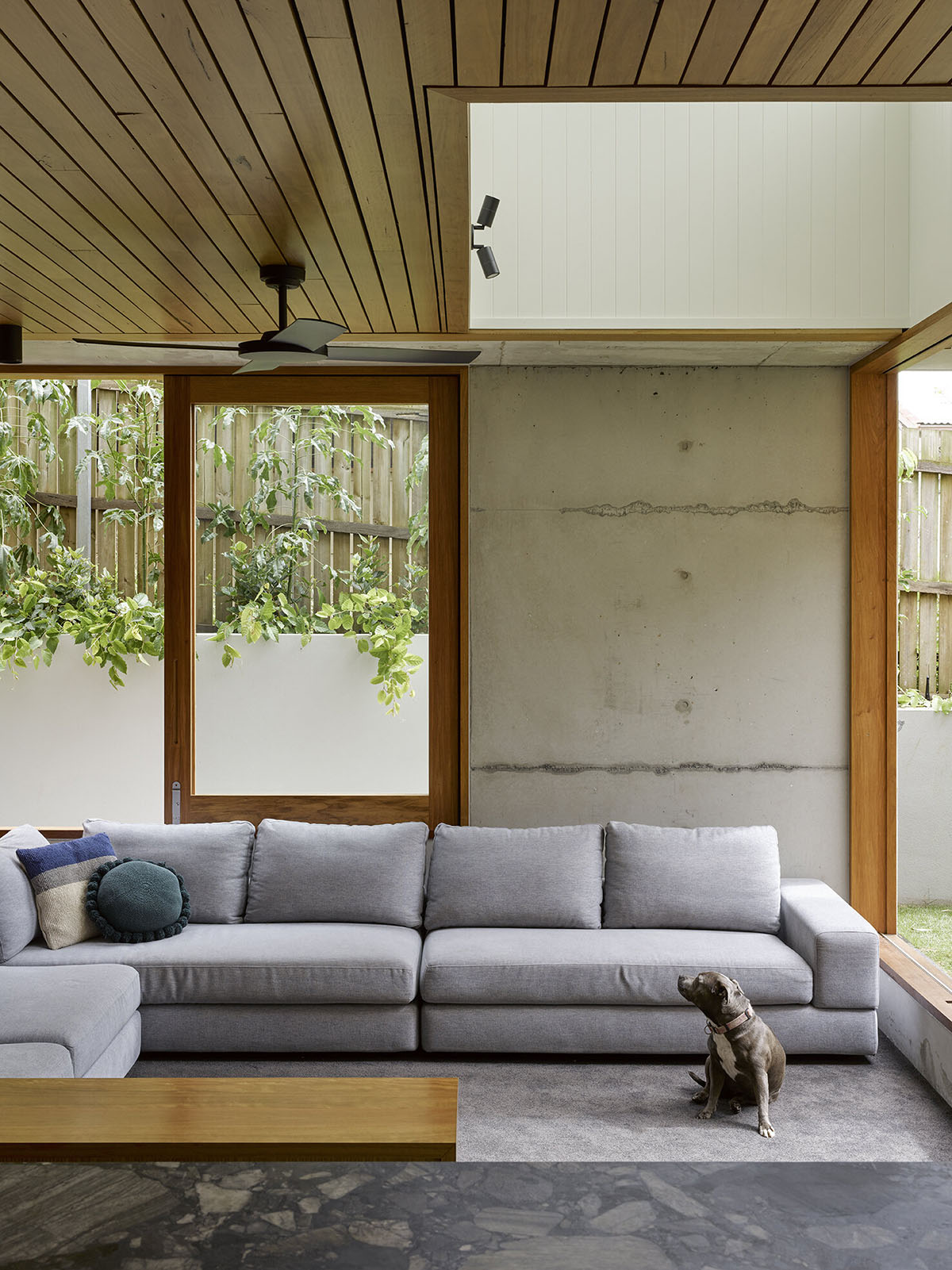 Image © Christopher Fredrick Jones
Image © Christopher Fredrick Jones
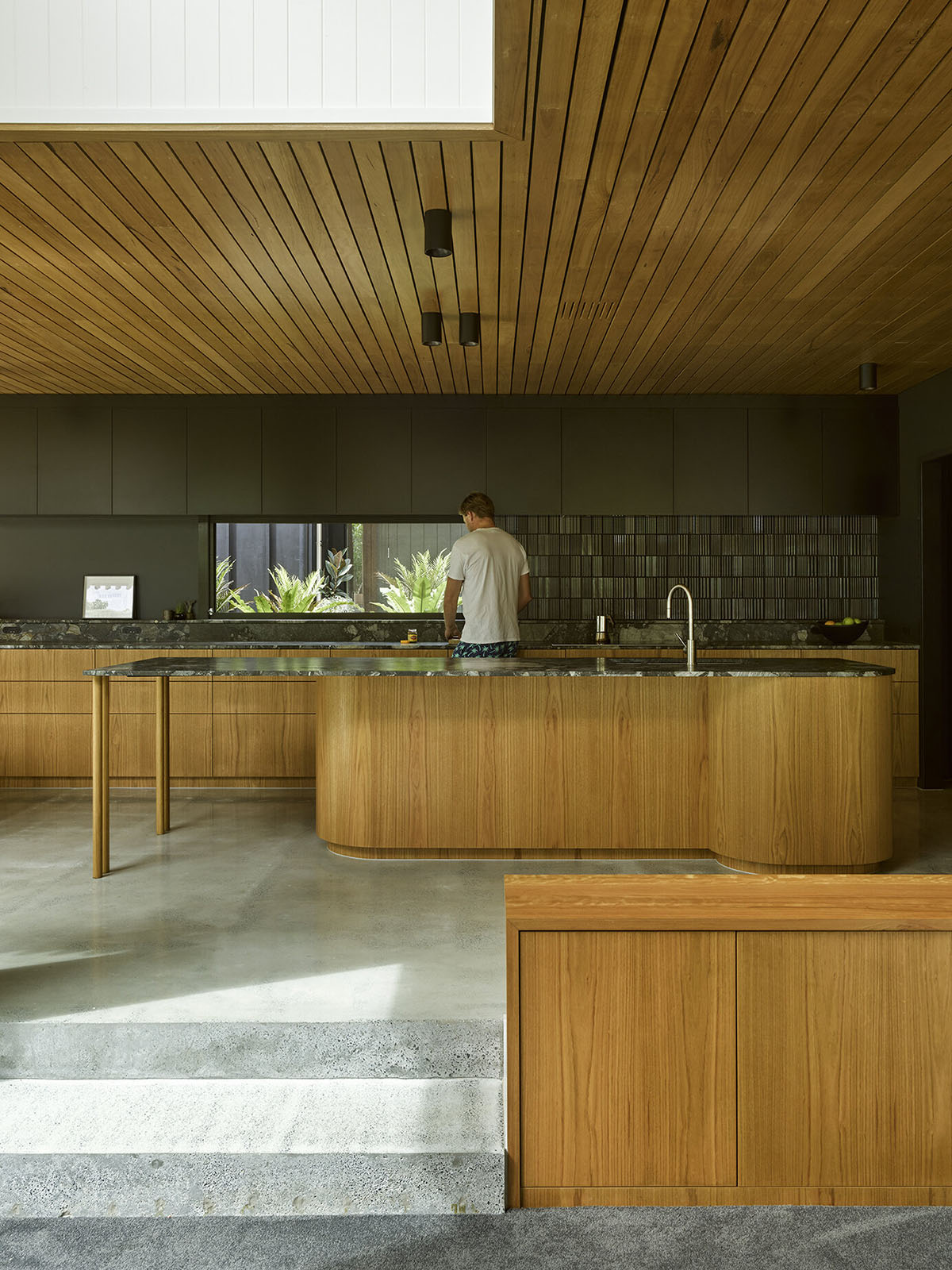 Image © Christopher Fredrick Jones
Image © Christopher Fredrick Jones
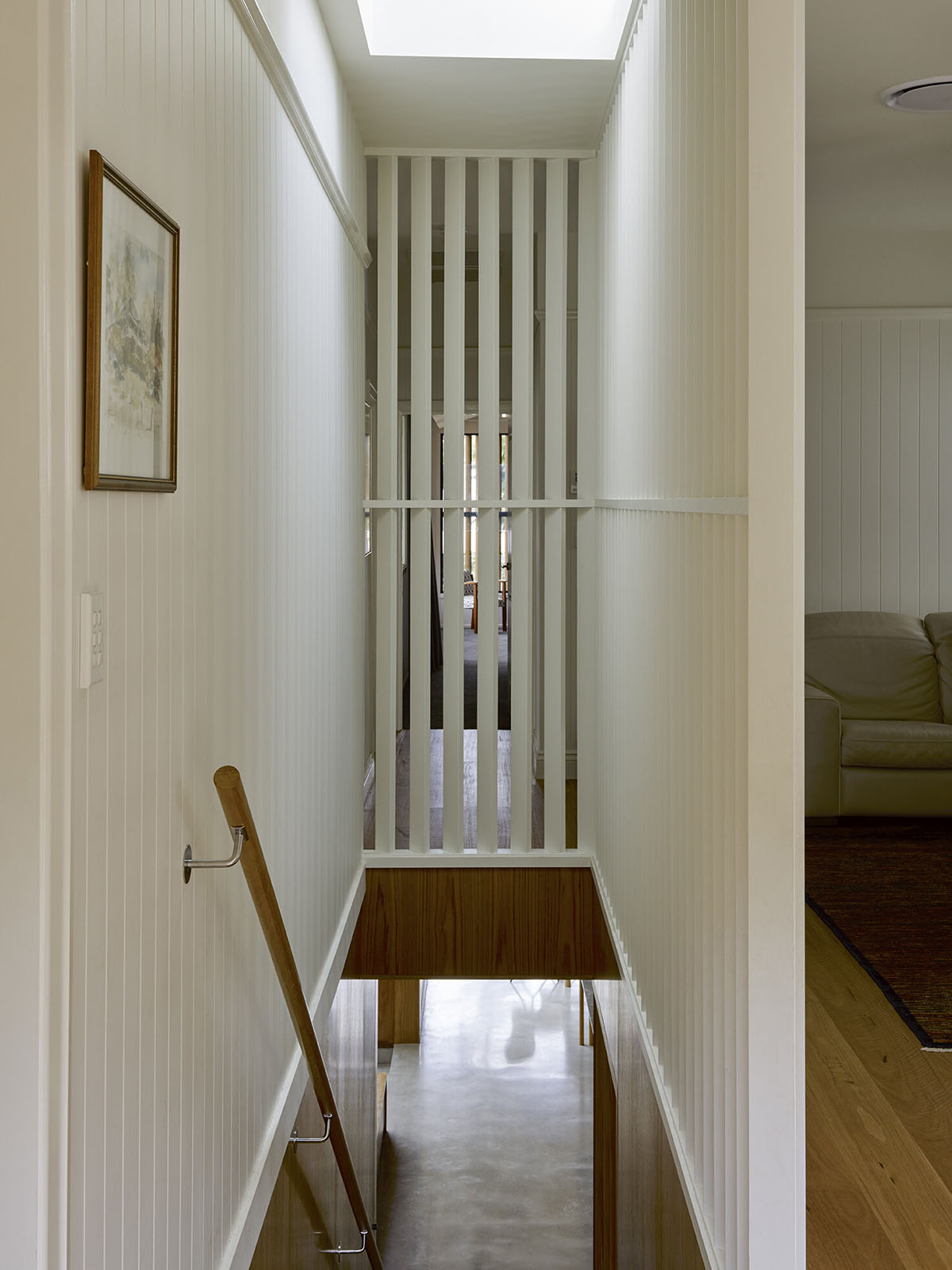 Image © Christopher Fredrick Jones
Image © Christopher Fredrick Jones
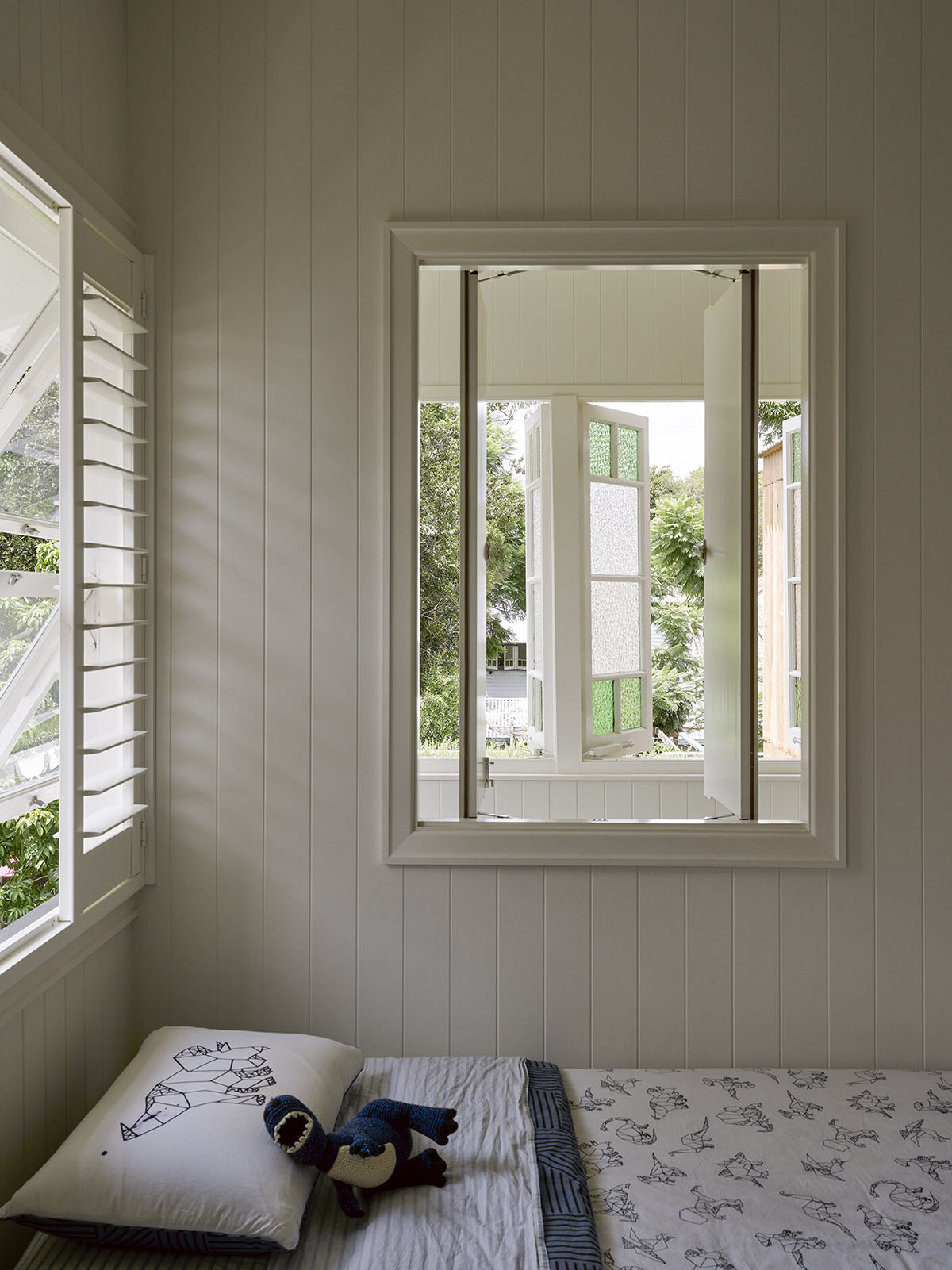 Image © Christopher Fredrick Jones
Image © Christopher Fredrick Jones
As social opportunities were the important principle for designing this house as a new addition, the main focus was to provide opportunities for play and work within the home, as well as positive social engagement. Therefore, within these spaces, KIN architects could increase a sense of belonging and place.
In order to allow more social contact among occupants, KIN architects located new living and dining spaces open to dedicated outdoor dining and play spaces.
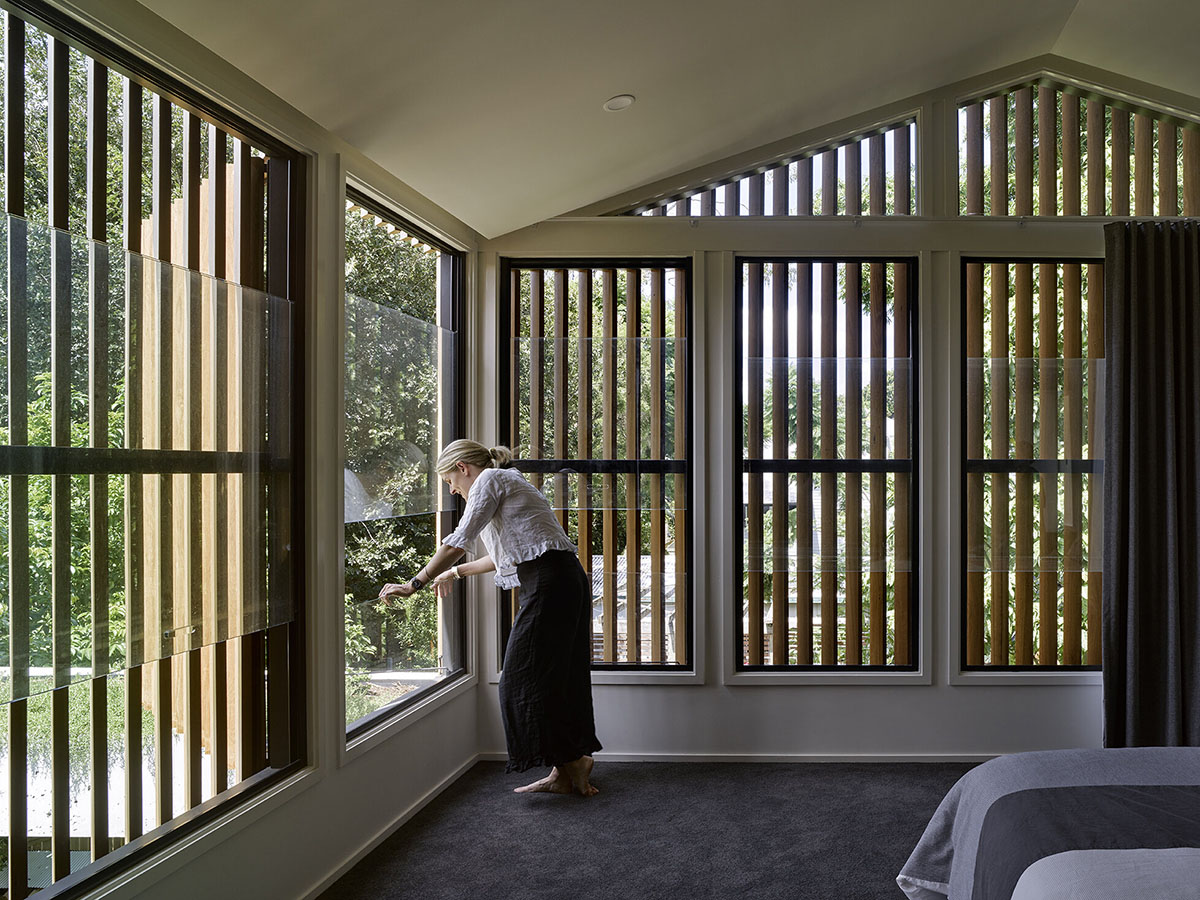 Image © Christopher Fredrick Jones
Image © Christopher Fredrick Jones
Project facts
Building Type: Cottage
Client: Family Of Four
Location: Toowong, Brisbane
Size: 240m2
Builder: Pagewood Projects
All images © Christopher Fredrick Jones unless otherwise stated.
> via KIN architects
