Submitted by WA Contents
Foster + Partners to revitalize San Francisco's iconic Transamerica Pyramid
United States Architecture News - Apr 05, 2022 - 11:29 3169 views
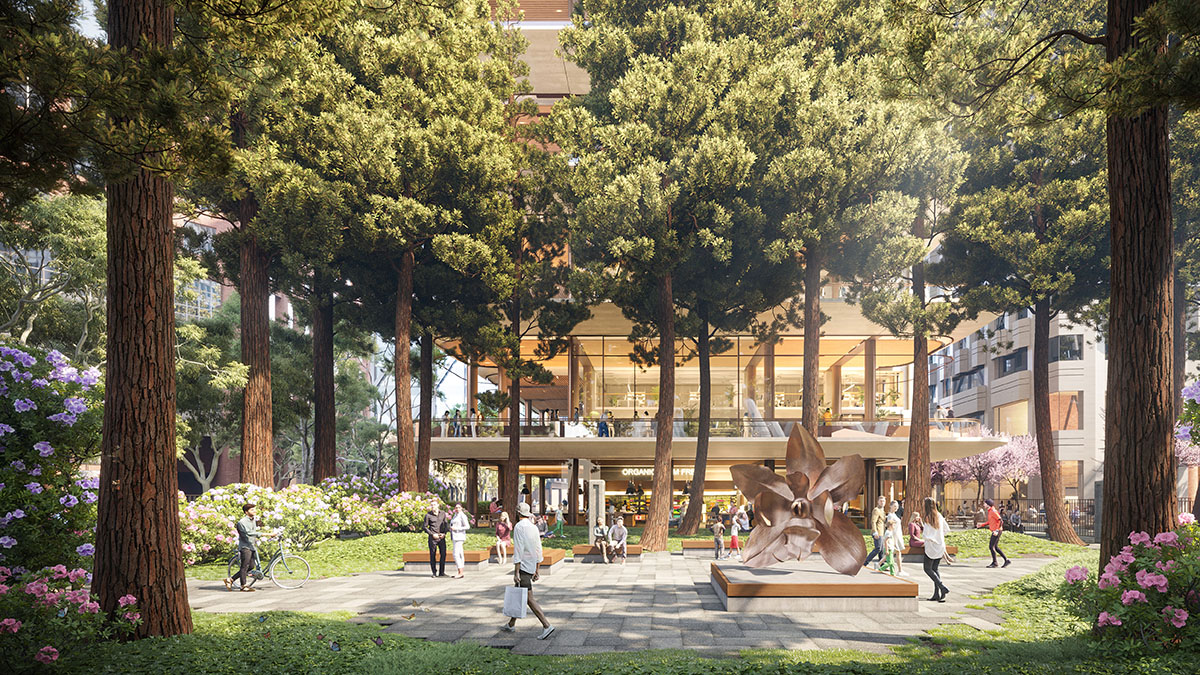
Foster + Partners has revealed renderings for the revitalization of the iconic Transamerica Pyramid in San Francisco.
Foster + Partners has been commissioned by SHVO, the luxury real estate development and investment firm, to renovate the historic landmark built in the 1970s. The Transamerica Pyramid is one of the city’s most recognizable landmarks and the second tallest building in the city.
Originally designed by William L. Pereira and Harry D. Som in 1972, the iconic tower, which is recognizable form the skyline, reaches at 260-metre hight and has 48 floors.
The tower has very distinctive language and is made of a four-sided pyramid, which has two wings to accommodate an elevator shaft on the east and a stairwell and a smoke tower on the west.
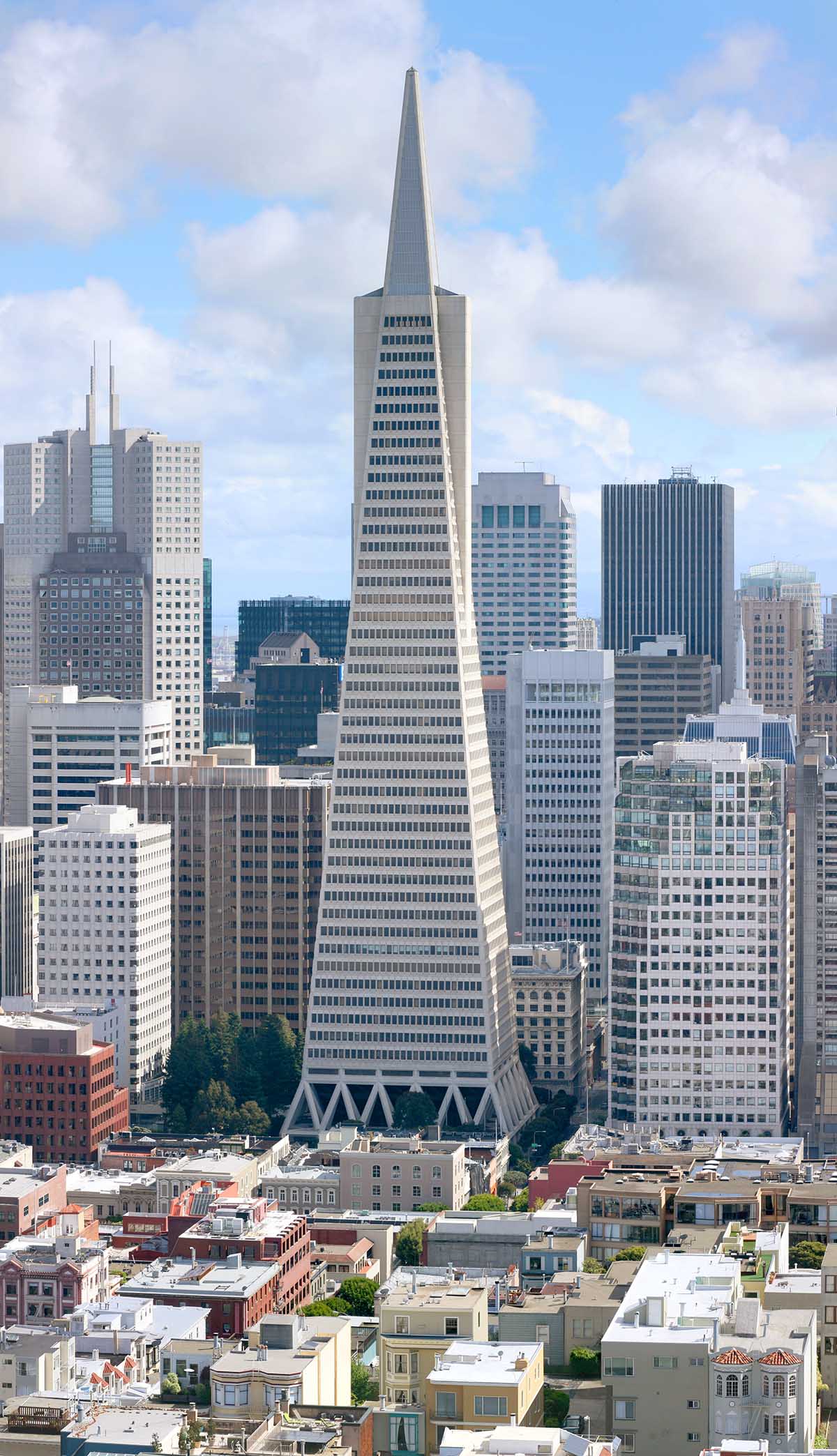
Transamerica Pyramid in San Francisco. Image © Daniel Schwen / CC BY-SA 2.5 via wikipedia
When completed, it will be the biggest renovation in the building’s 50-year history. The renovation process will also include the expansion and upgrade of the adjacent Three Transamerica (545 Sansome) to a contemporary high-design office building. Foster + Partners will be responsible for designing of the exteriors, interiors and landscape of the project.
For the renovation, Foster + Partners was selected "for its prolific expertise in melding historic architecture with contemporary design", following an invited competition including several other celebrated international architectural firms.
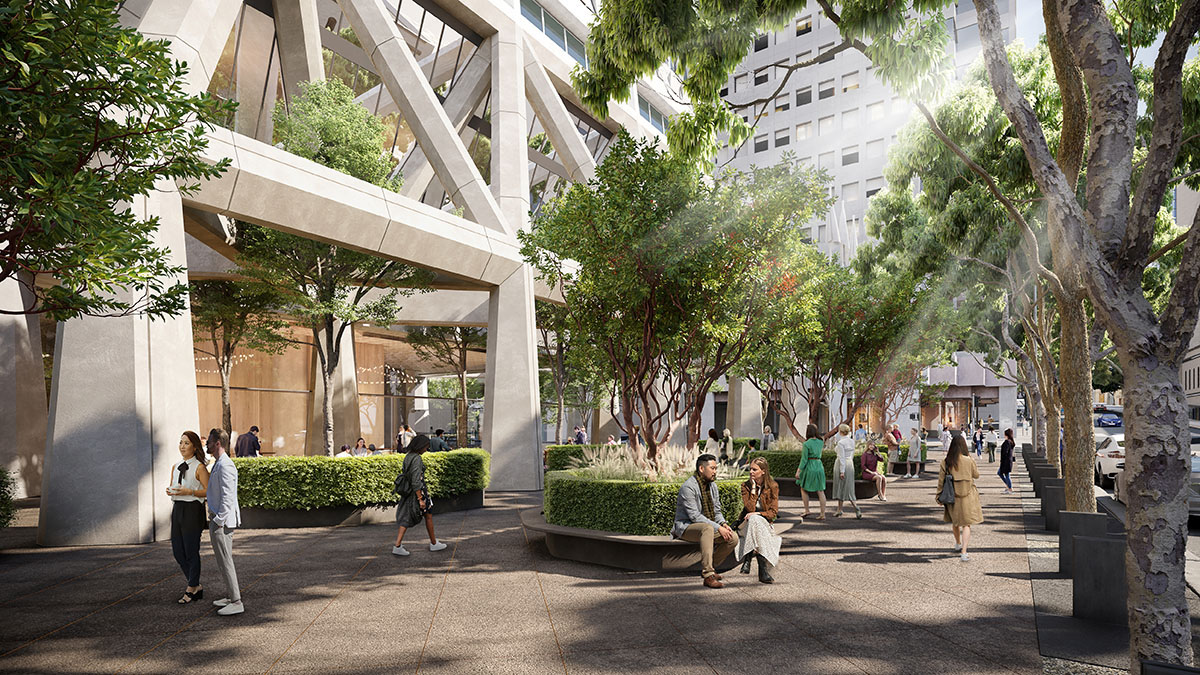
View of north plaza. Image © Foster + Partners
Known as a symbol of San Francisco, the Transamerica Pyramid Center encompasses an entire city block in the Financial District.
The larger site will consist of two additional buildings: Two Transamerica (505 Sansome Street) and Three Transamerica (545 Sansome Street), and the famed central Redwood Park.
Foster + Partners' design aims to revitalize and restore the historic Redwood Park, while tying to connect all three buildings through a series of strategic interventions at ground level.
The project will offer a vibrant new destination in the heart of San Francisco while respecting and celebrating the unique heritage of the site.
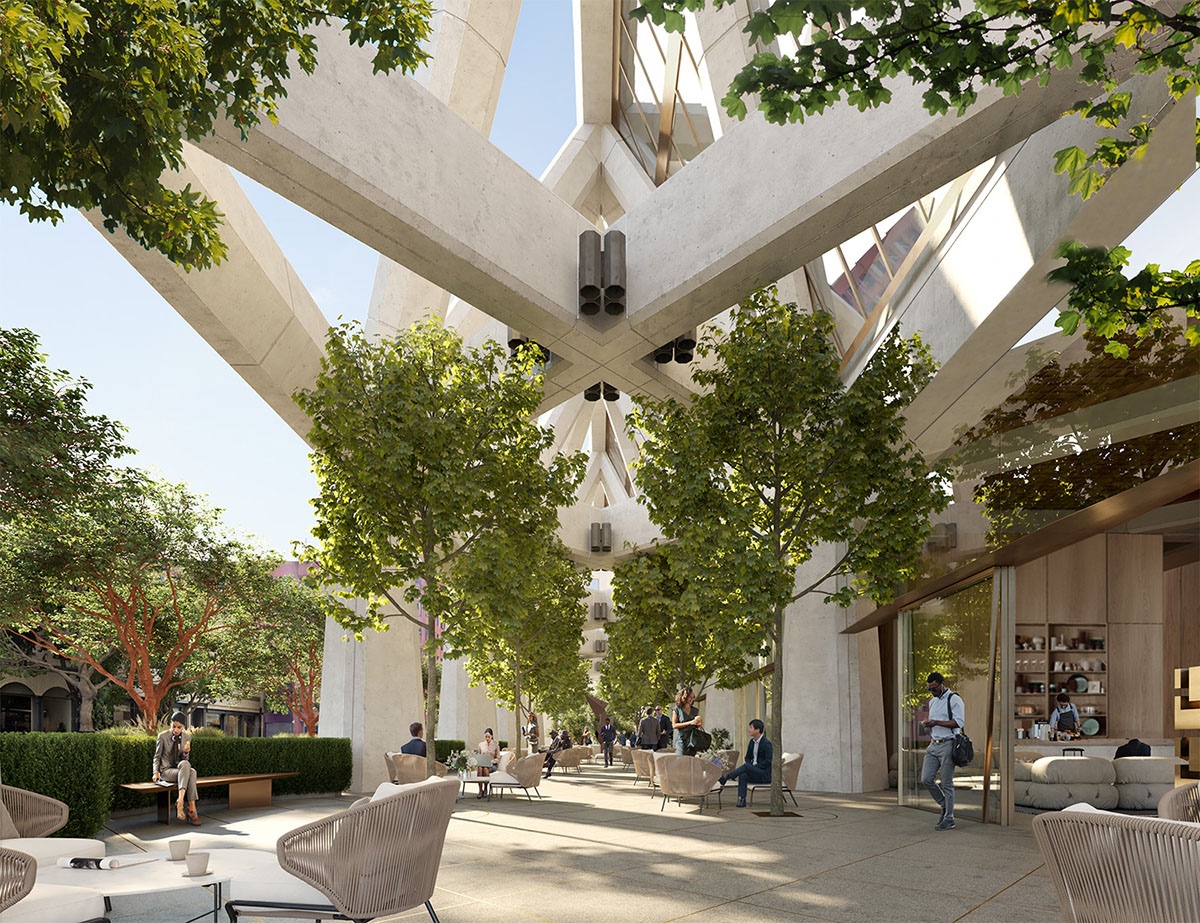
Colonnade. Image © Foster + Partners
The project, led by SHVO and Foster + Partners, will create high performance office spaces which focusing on comfort and wellbeing.
"The office is reimagined as a living space, with a sophisticated emphasis placed on comfort, hospitality, and flexibility for tenants and guests," said Foster + Partners in its project description.
The tower will include a private members Core club, including hospitality grade amenities and service elevate the offering.
Further incentivizing the return to the office, retail is carefully curated and two floors in the middle of the tower are dedicated to wellness, a lounge and conferencing facilities—all with panoramic city views.
Encouraging working life after the pandemic, the two floors of the tower in the middle is dedicated to wellness, lounge and conference facilities with panoramic city views.
On the top floor below the spire, the above-spaces are complemented with an enchanting private bar and lounge.
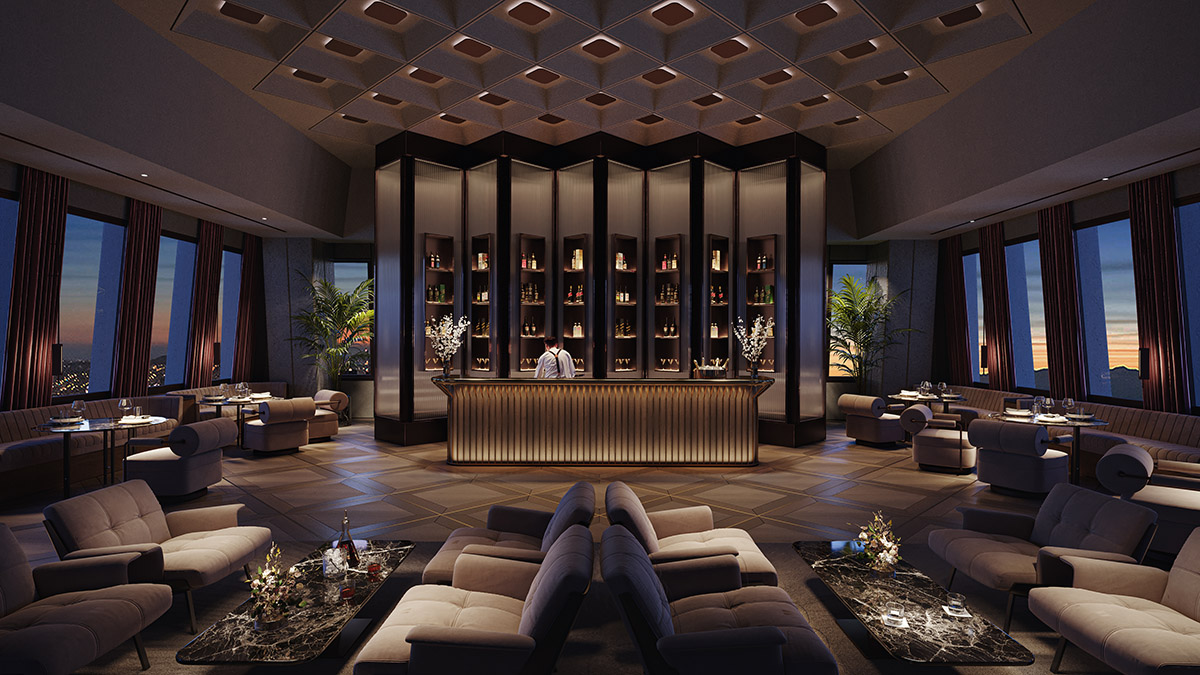
Transamerica Pyramid - bar on top floor. Image © Boyero / Foster + Partners
"This is an exceptional opportunity to restore the unique Transamerica Pyramid Tower and its historic Redwood Park, to create a very special destination in the heart of San Francisco," said Norman Foster, Founder and Executive Chairman of Foster + Partners.
"The existing buildings and new additions are tied together by generous landscaping which will breathe new public and community life at the sidewalk level."
"The previous office areas are reborn as new living spaces, with an emphasis on wellbeing. Working in collaboration with Michael Shvo and his team, we look forward to reinvigorating this truly iconic building," Foster added.
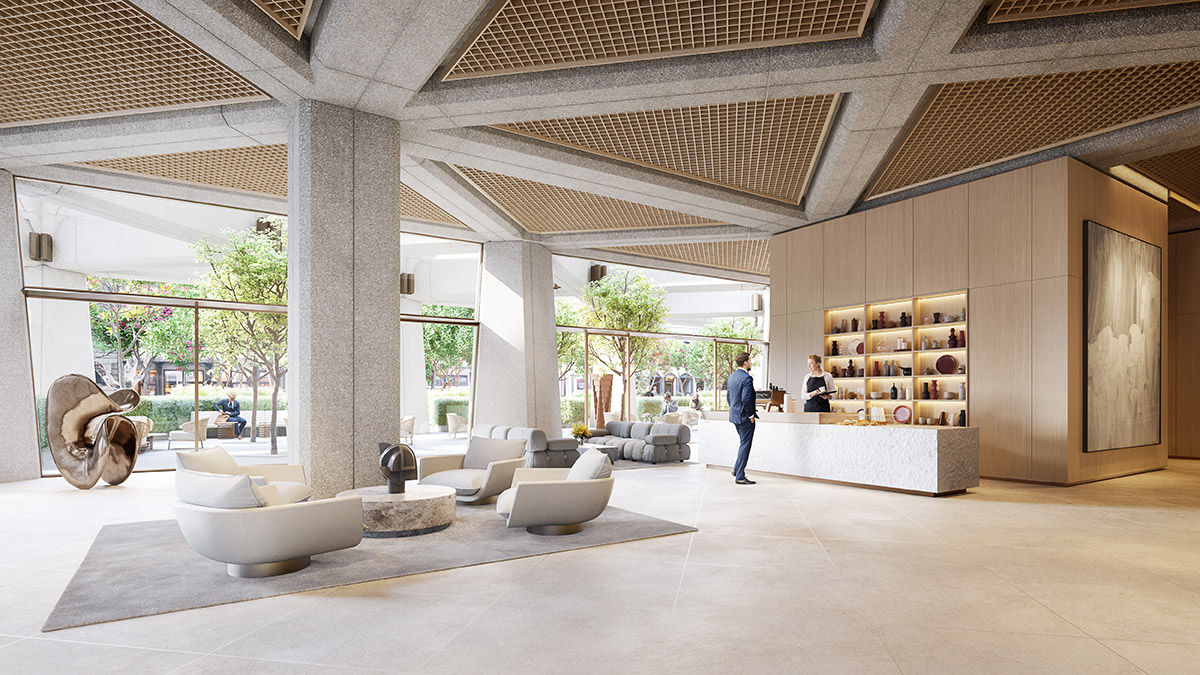
Coffee bar in lobby. Image © dbox / Foster + Partners
Redwood Park, consisting of nearly 50 mature redwood trees transplanted from the Santa Cruz Valley to the site in 1974 and now over 100 feet tall (30,48 meters), will also be upgraded and Foster + Partners will redesign the landscape to activate the site perimeter.
Adding seasonal color to the space, Mark Twain Street - the alleyway from Sansome Street - will be lined with plum blossom trees, leading up to the base of the pyramid featuring curated cafes, shops and restaurants.
"The Foster team, known for the sensitivity of its juxtapositions of historic and modern structures, conceived a design highly responsive not only to Pereira’s spectacular original architecture, but to the nature of downtown San Francisco: not a generic redo of a 1970’s tower, but a unique project intended to celebrate a unique modern building, making the most of its exclamation point on the skyline and its presence on the street, uniting the two to become a place like no other," said Distinguished architectural historian Paul Goldberger, an advisor to SHVO for Transamerica Pyramid Center.
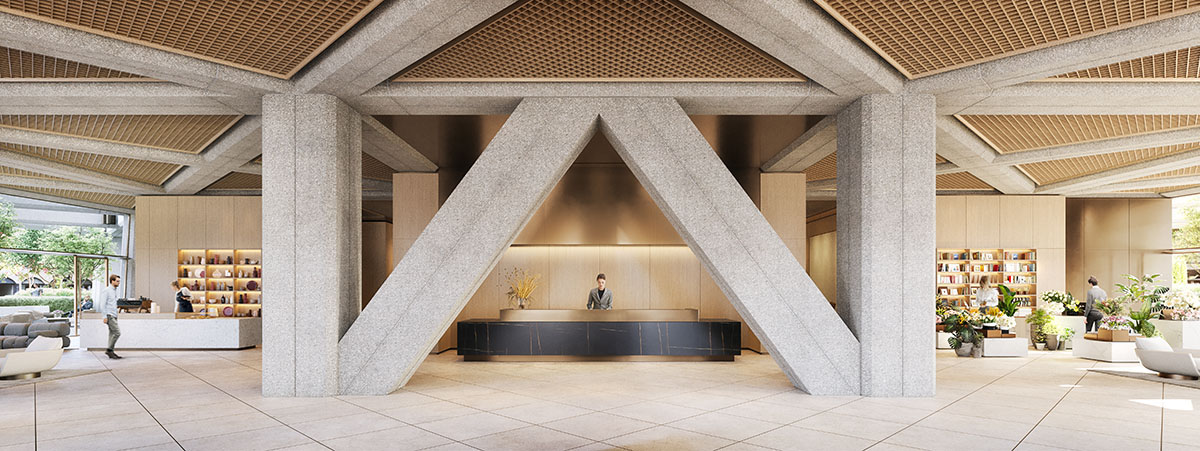
View of reception area. Image © dbox / Foster + Partners
“Norman Foster is renowned for his brilliant treatment of historic buildings and I am thrilled to partner with his team on the important task of redeveloping this extraordinary city block and reinforcing the Transamerica Pyramid as one of the greatest buildings in the world," said Michael Shvo, Chairman & CEO.
"The Pyramid is synonymous with San Francisco, representing the city’s optimism and forward-thinking nature. We have worked closely with the Foster team to respect the Center’s existing history and complement that with contemporary interventions that will only strengthen this magnificent building that stands as a beacon on this city’s skyline," Shvo added.
The project is scheduled to be completed by the middle of 2023.
Top image: Redwood Park © Foster + Partners
> via Foster + Partners
