Submitted by WA Contents
BAAO Architects completes City Kids Education Center with deep carved out openings in Brooklyn
United States Architecture News - Nov 02, 2021 - 15:11 4522 views
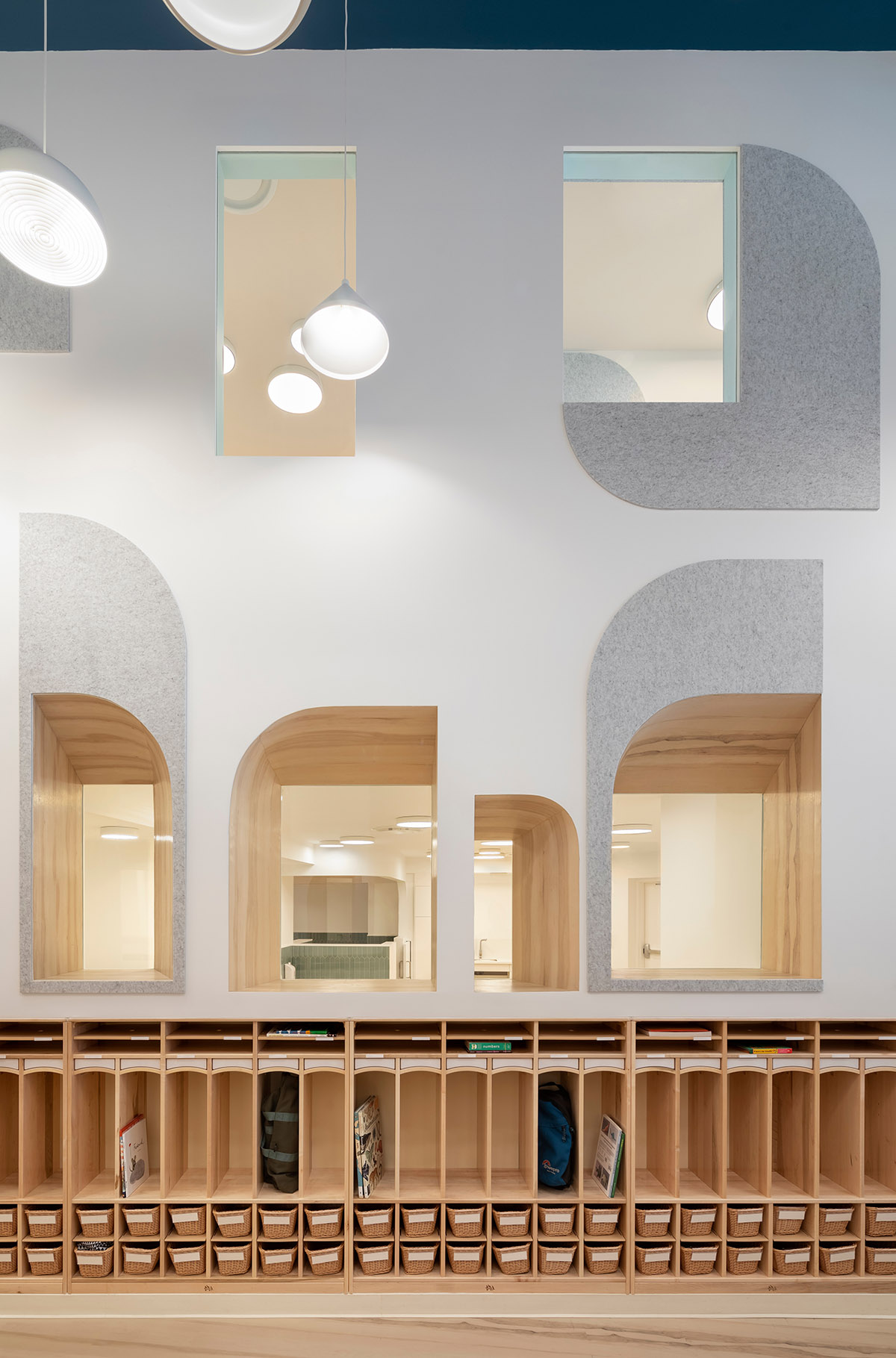
Brooklyn-based architects BAAO Architects completes a kids educational center with deep carved out openings in Brooklyn, New York, United States.
Named City Kids Educational Center, the 11,000-square-feet (1,021-square-metre) space features a distinctive central courtyard with a flowing, curved thickened wall that incorporates the reception desk and storage cubbies for kids.
The space also provides a central gathering space for the classrooms.
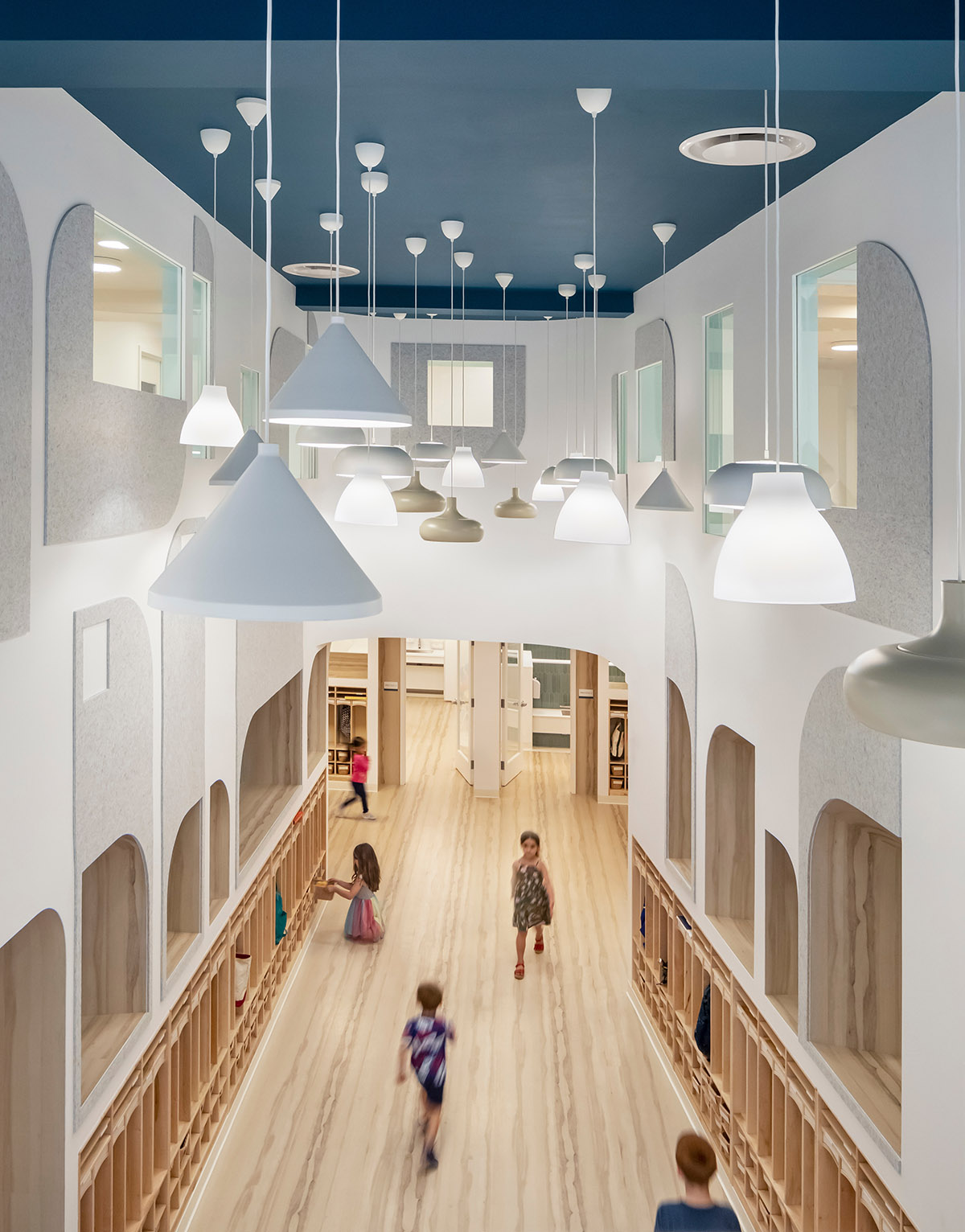
Designed as a new childhood education center located in Williamsburg, it includes six preschool classrooms that are open onto a central double-height courtyard gathering space lit by a large storefront window.
Windows of varying shapes and sizes in the interior façade allow borrowed light to enter the surrounding spaces on both levels and provide visual access for children and teachers.
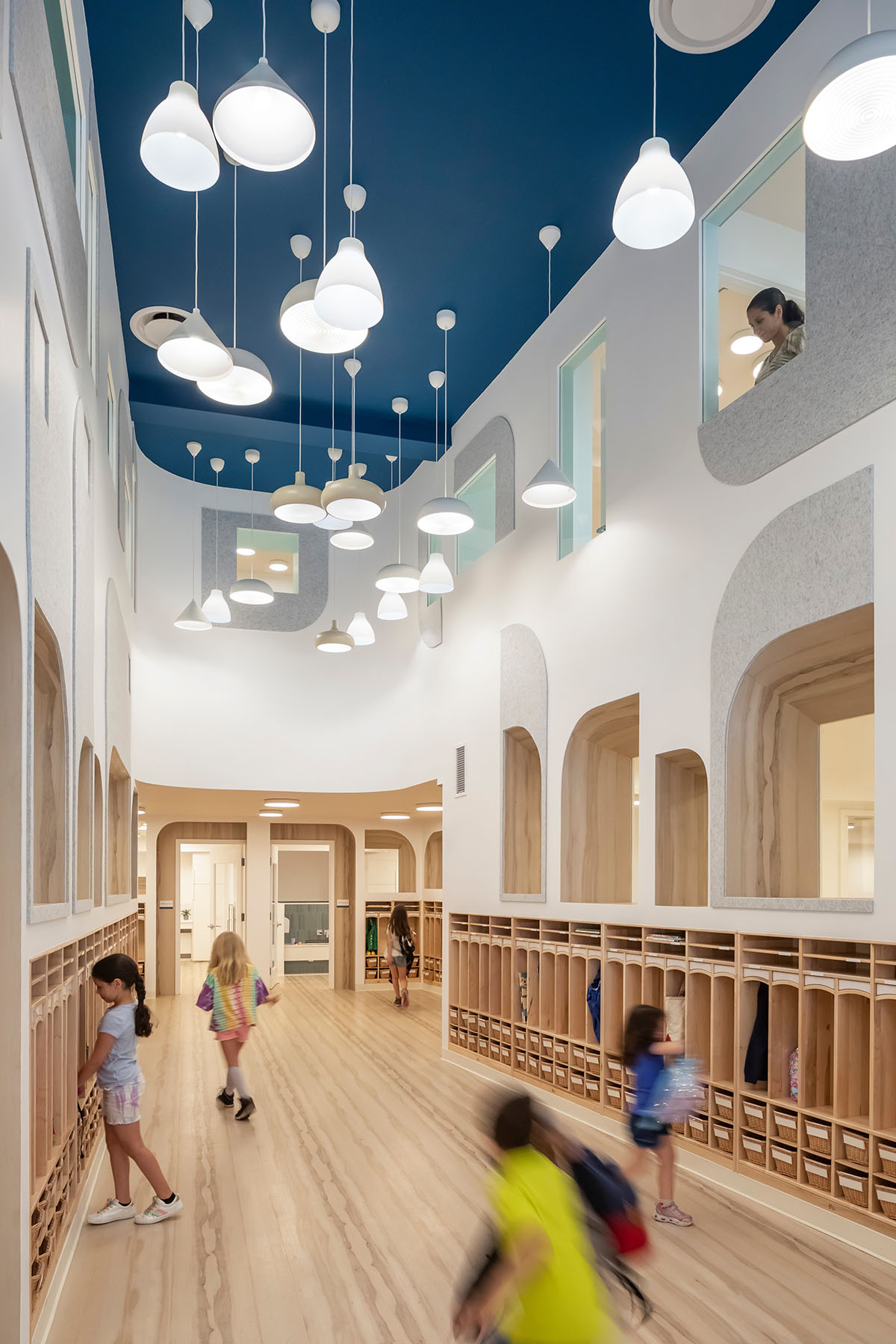
The classrooms are interconnected through double doors and through shared spaces such as bathrooms and play sinks, with half-height walls that allow for visual privacy for the kids and monitoring capability for the teachers.
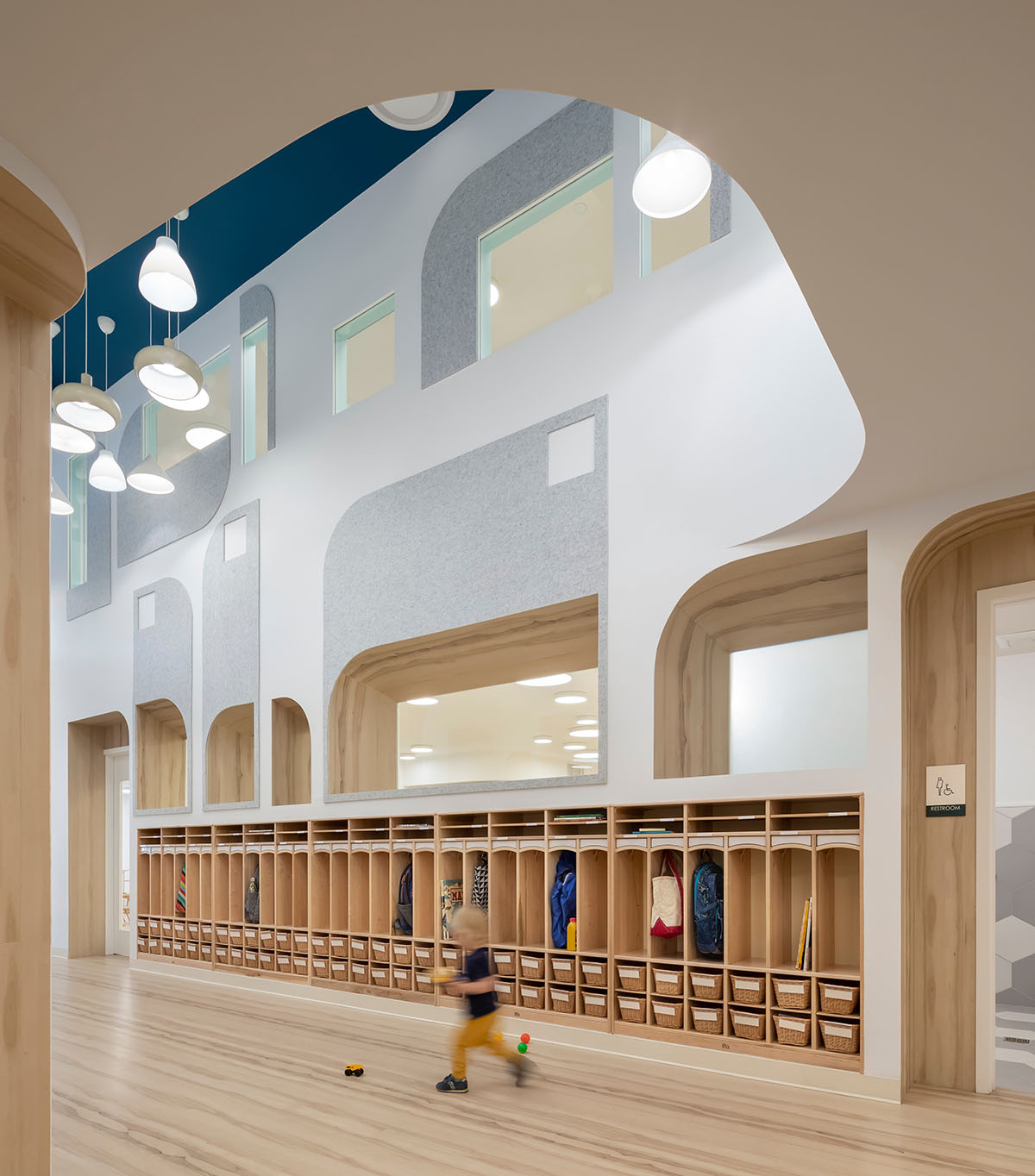
The after-school program for elementary school students is accessed up the stairs at the reception area. Apertures bring light and views to the courtyard and the street.
Several lockers wrap the courtyard volume, in the form of a city skyline. Specialized classrooms for cooking, theater, STEM, and movement are accessed off of the upper hallway. A lounge with bleacher seats provides a place for informal gathering.
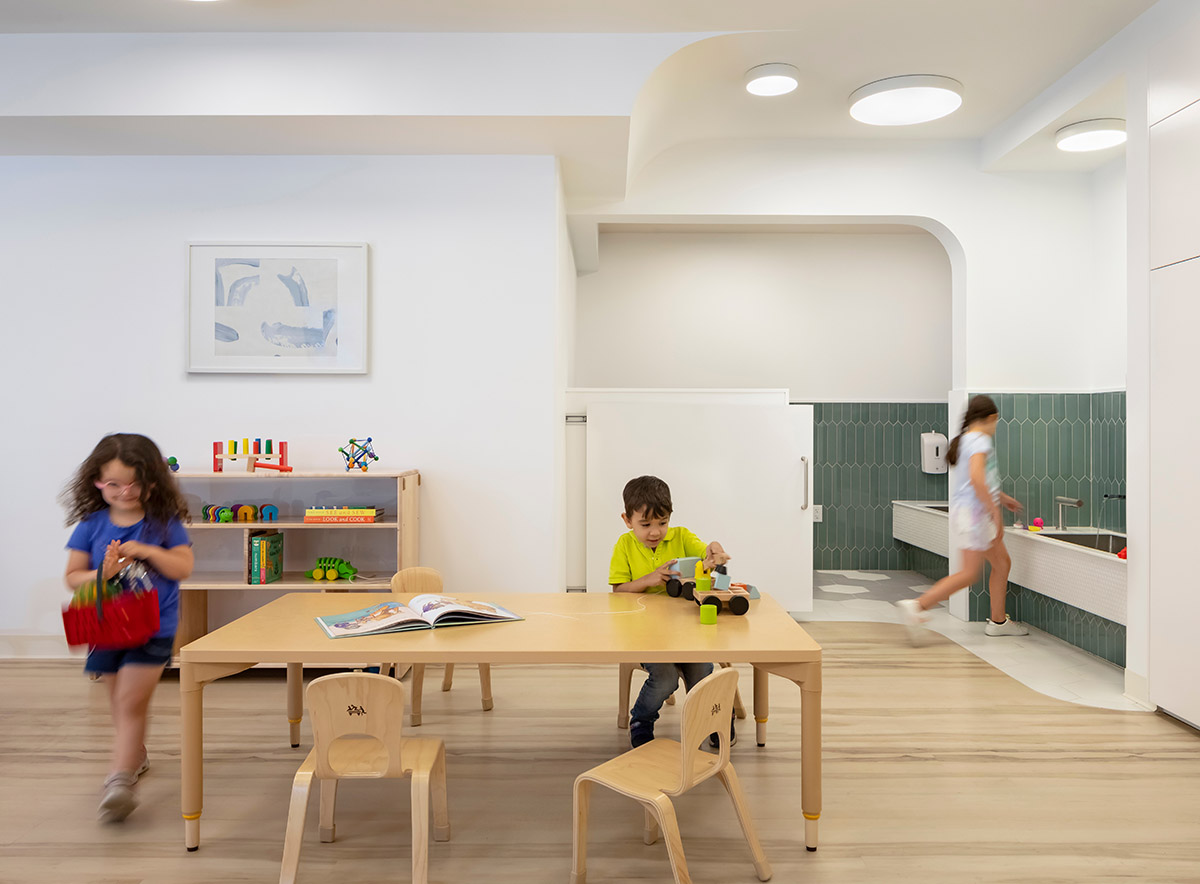
Light fixtures of different types and sizes are suspended to provide an animated ceiling plane. Plank flooring is also used to wrap the entries to the classrooms and windows. Acoustical felt panels cut into graphic shapes provide visual interest.
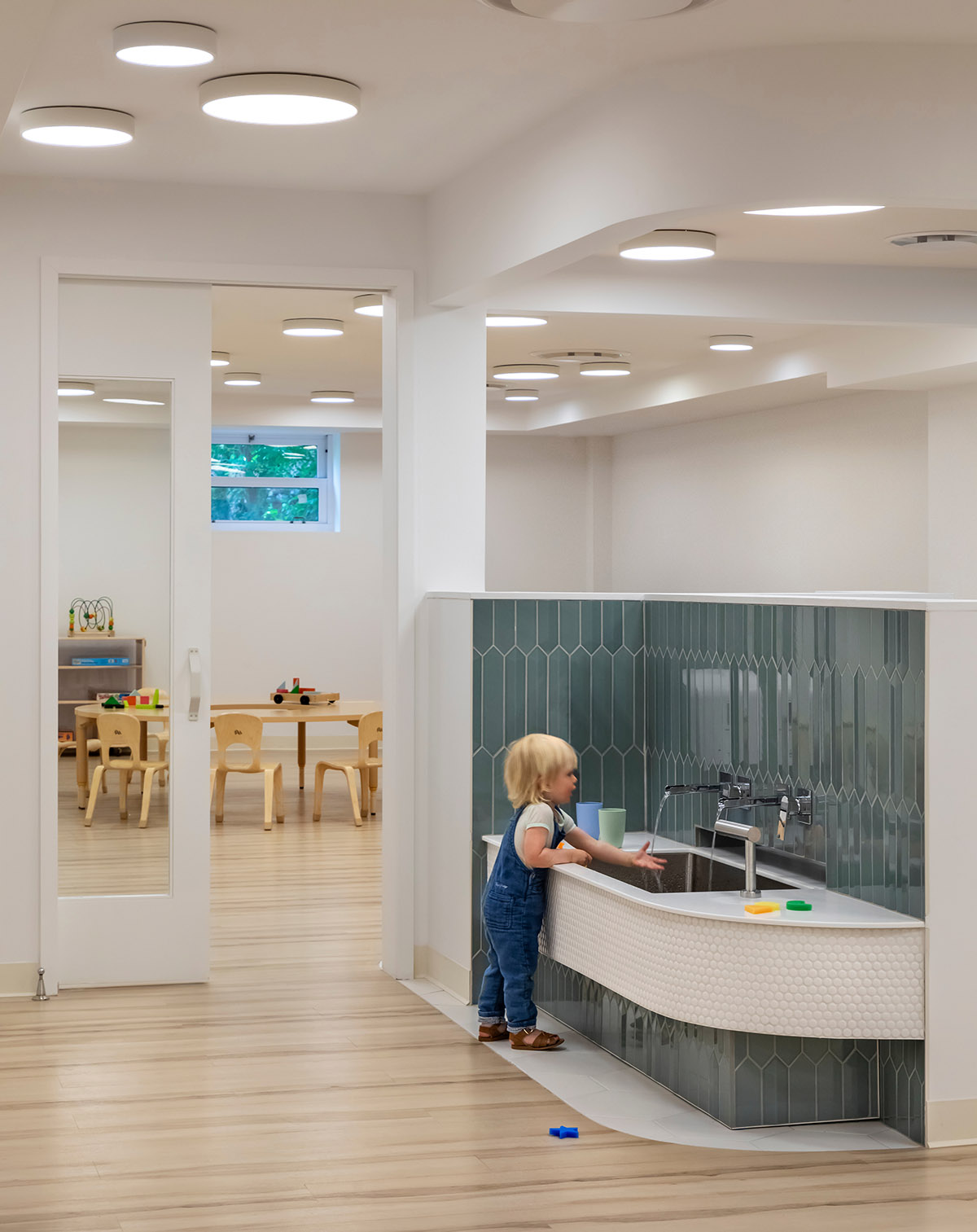
The pandemic prompted some ventilation improvements in the form of electronic and ultraviolet light HVAC filters, touchless security and check-in points, as well as the addition of operable windows to bring light and air to all classrooms.
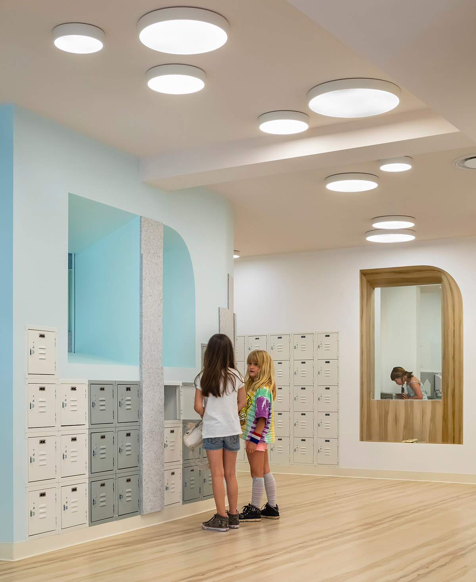
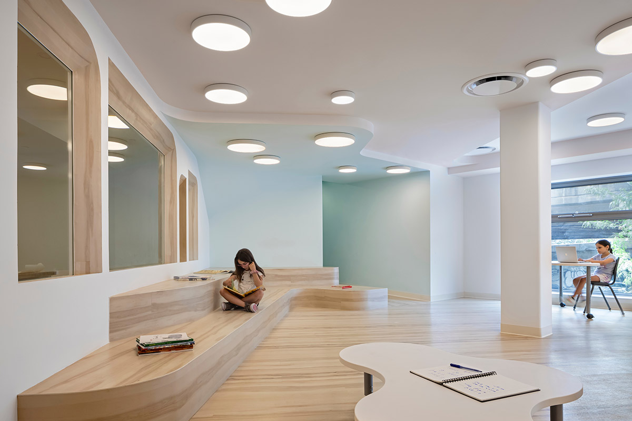
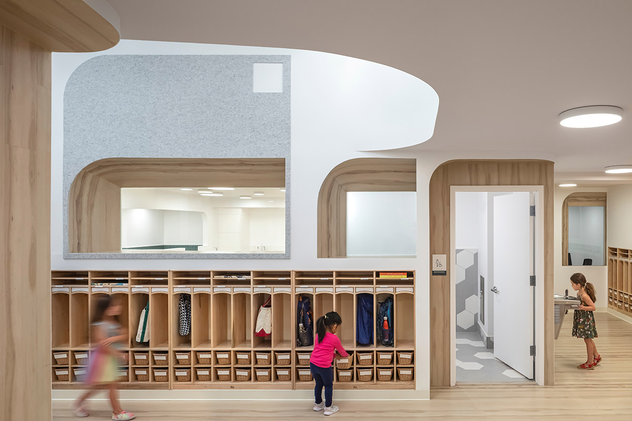
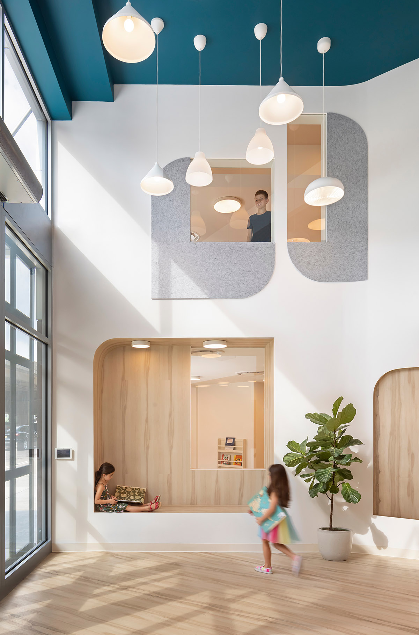
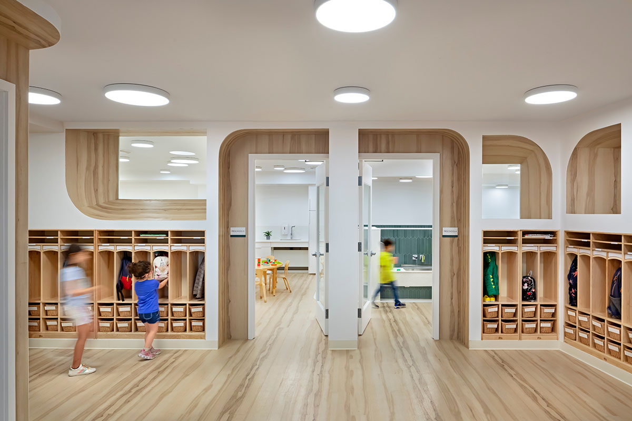
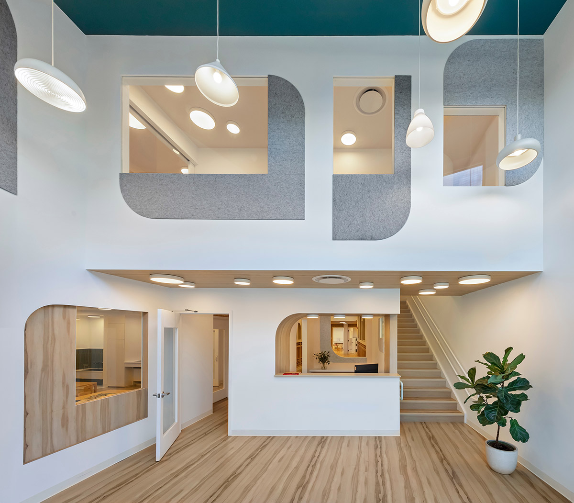
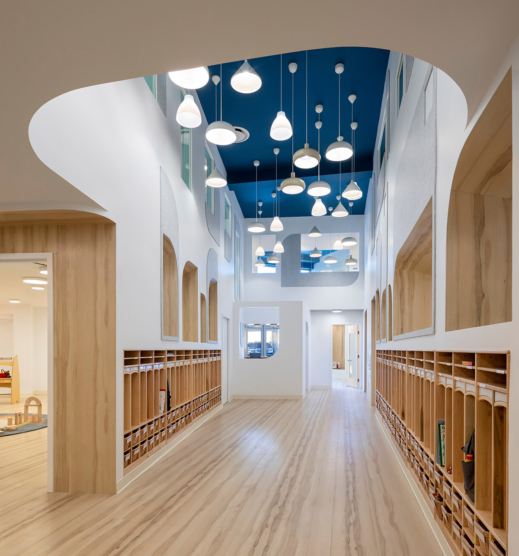
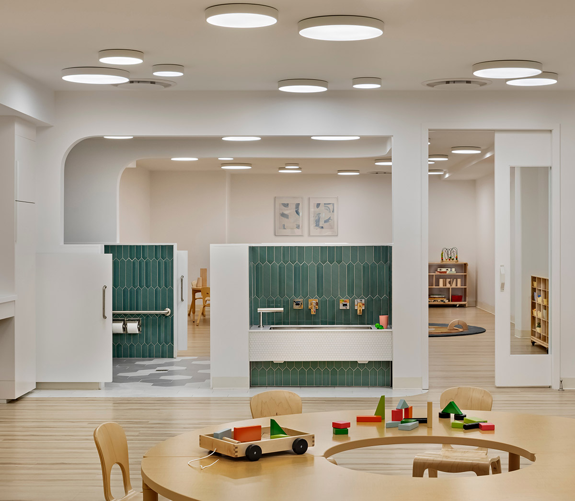

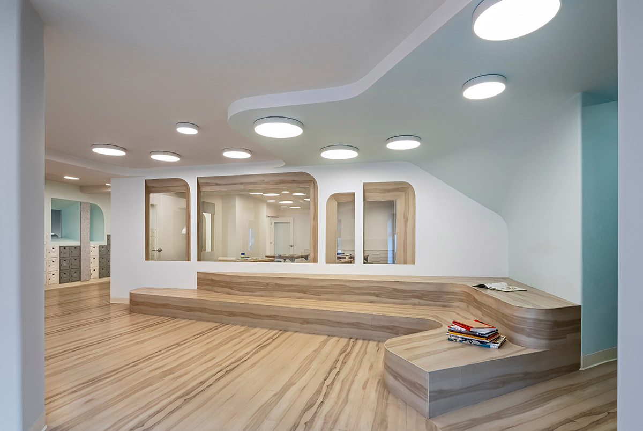
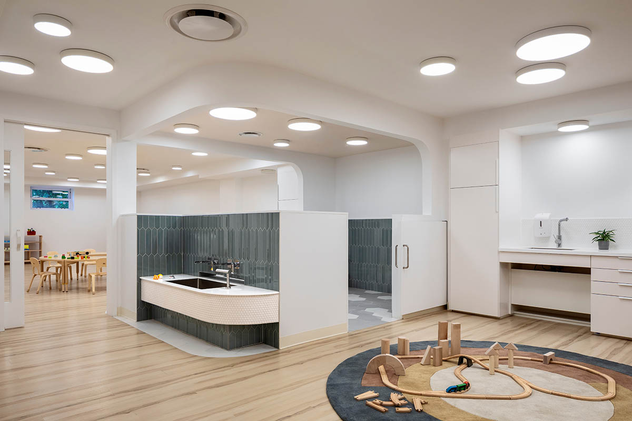
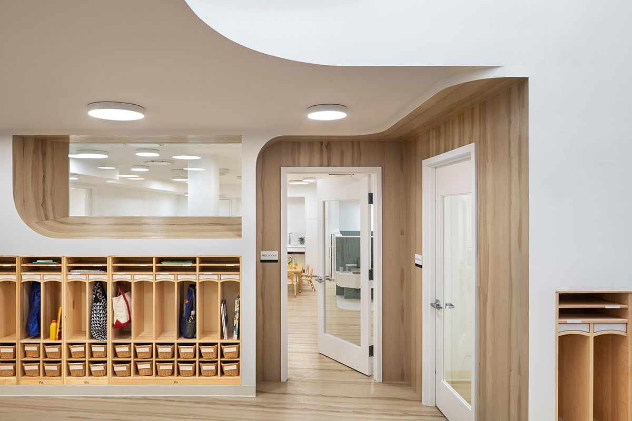
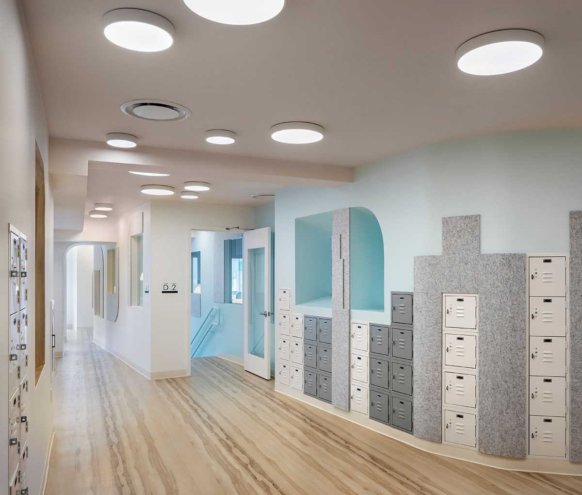
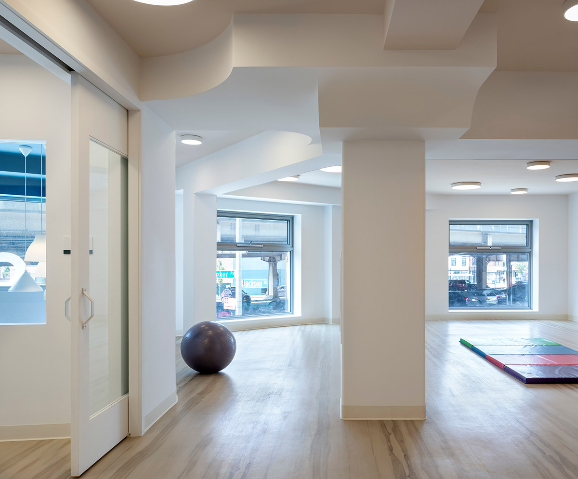
Project facts
Project Name: City Kids Educational Center
Location: Brooklyn, New York
Area: 11,000 Square Feet
Architect: Barker Associates Architecture Office/BAAO Architects
General Contractor: PSG
Structural and Mechanical Engineer: Ralph Albanese
Flooring: Roppe
Furniture: Community Playthings
Tile: Tilebar
All images © Francis Dzikowski/OTTO
> via BAAO Architects
