Submitted by WA Contents
Amann-Cánovas-Maruri adds colorful conic roofs to Spanish Pavilion at Expo 2020 Dubai
United Arab Emirates Architecture News - Oct 26, 2021 - 17:41 4525 views
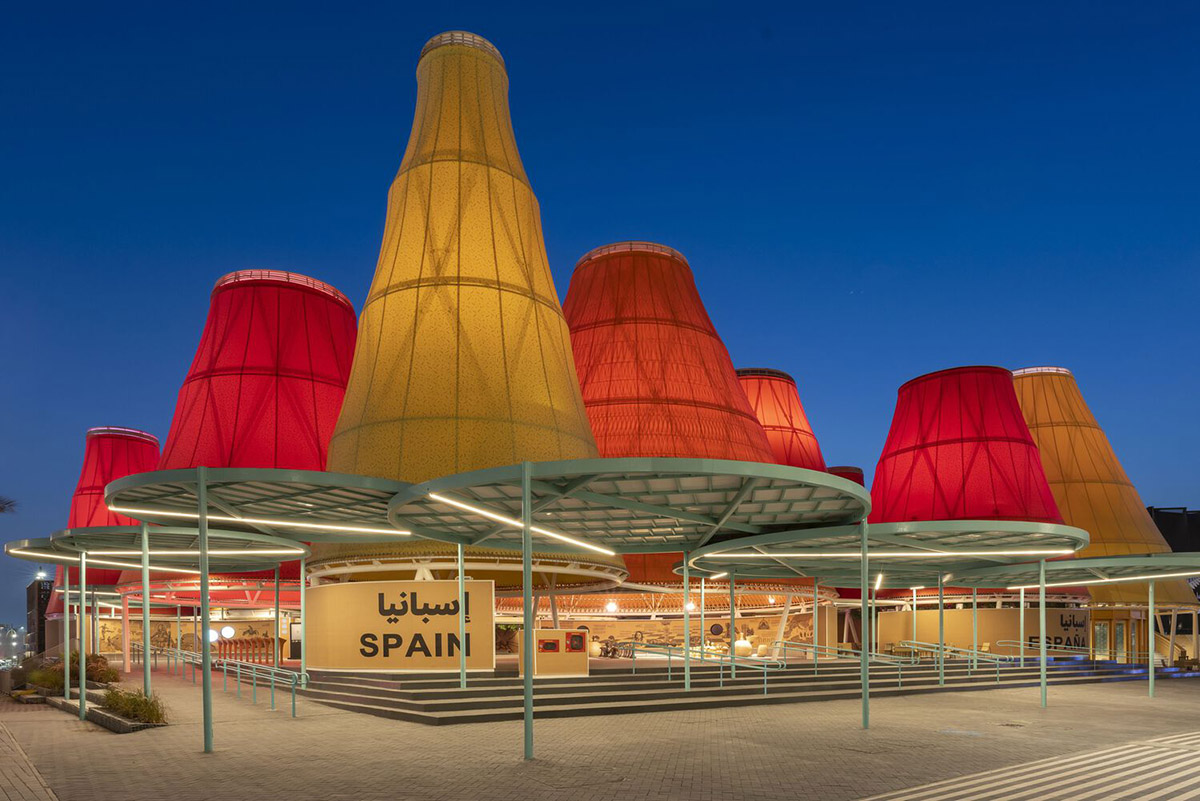
Madrid-based architecture office Amann-Cánovas-Maruri has added colorful conic roofs to Spanish Pavilion at Expo 2020 Dubai.
The pavilion, located in the Sustainability District of the Expo site, is intended to be seen as iconic architecture that is adapted to Dubai's high temperatures and highlights Spain’s connection with the Arab world.
Referencing to the Expo's main theme "Connecting Minds, Creating the Future", the Spain Pavilion aims to become an example of intelligent creativity, capable of uniting people around sustainable projects in the fields of science, technology, production, education and art.
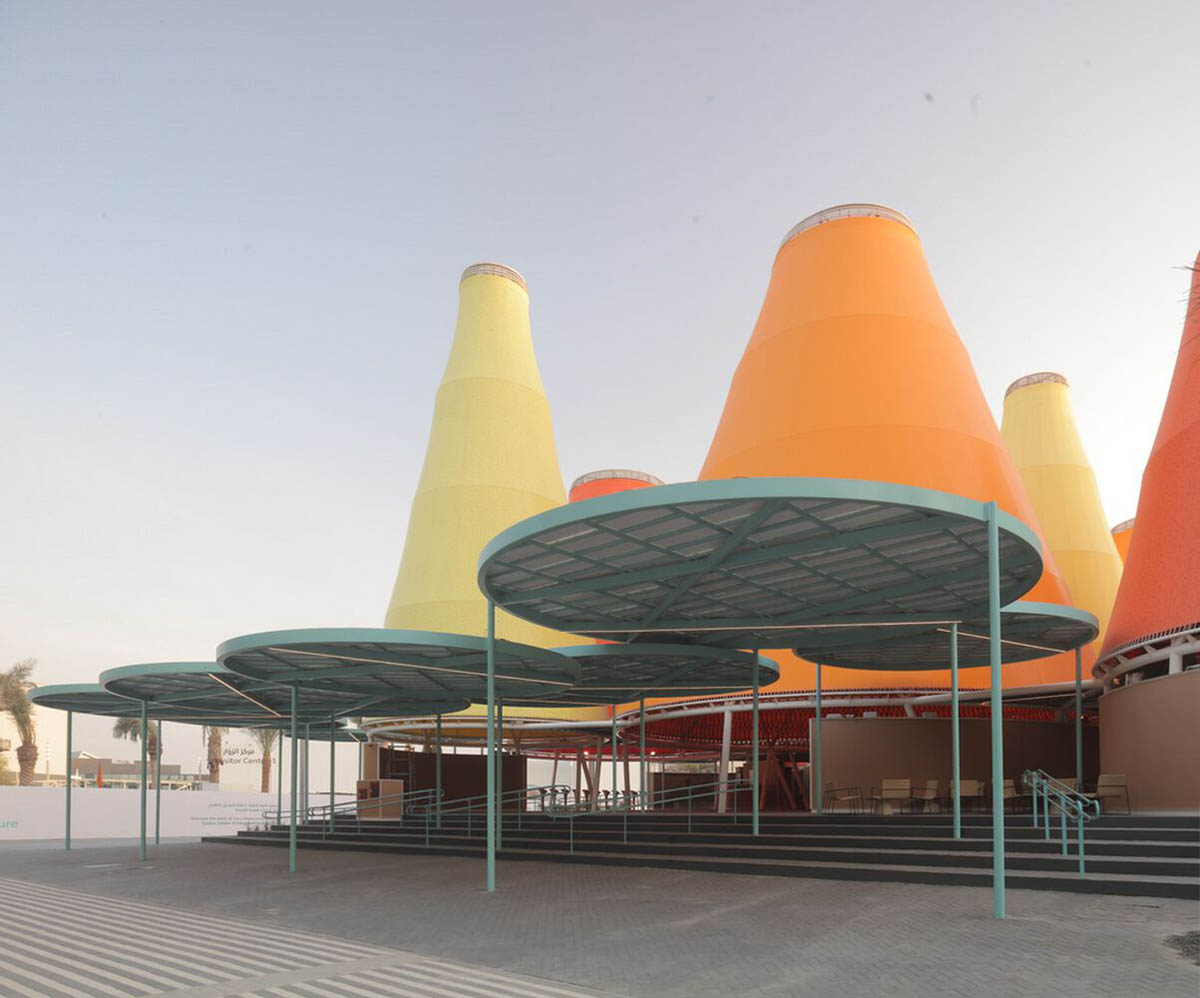
Covering a total of 5,800-square-metre area, the pavilion attracts visitors' attention with its colorful conic roofs made of Spanish fabric. Besides the pavilion's aesthetic and colorful appearance, the studio designed it addressing to “bioclimatic architecture” adapted to Dubai's hot desert.
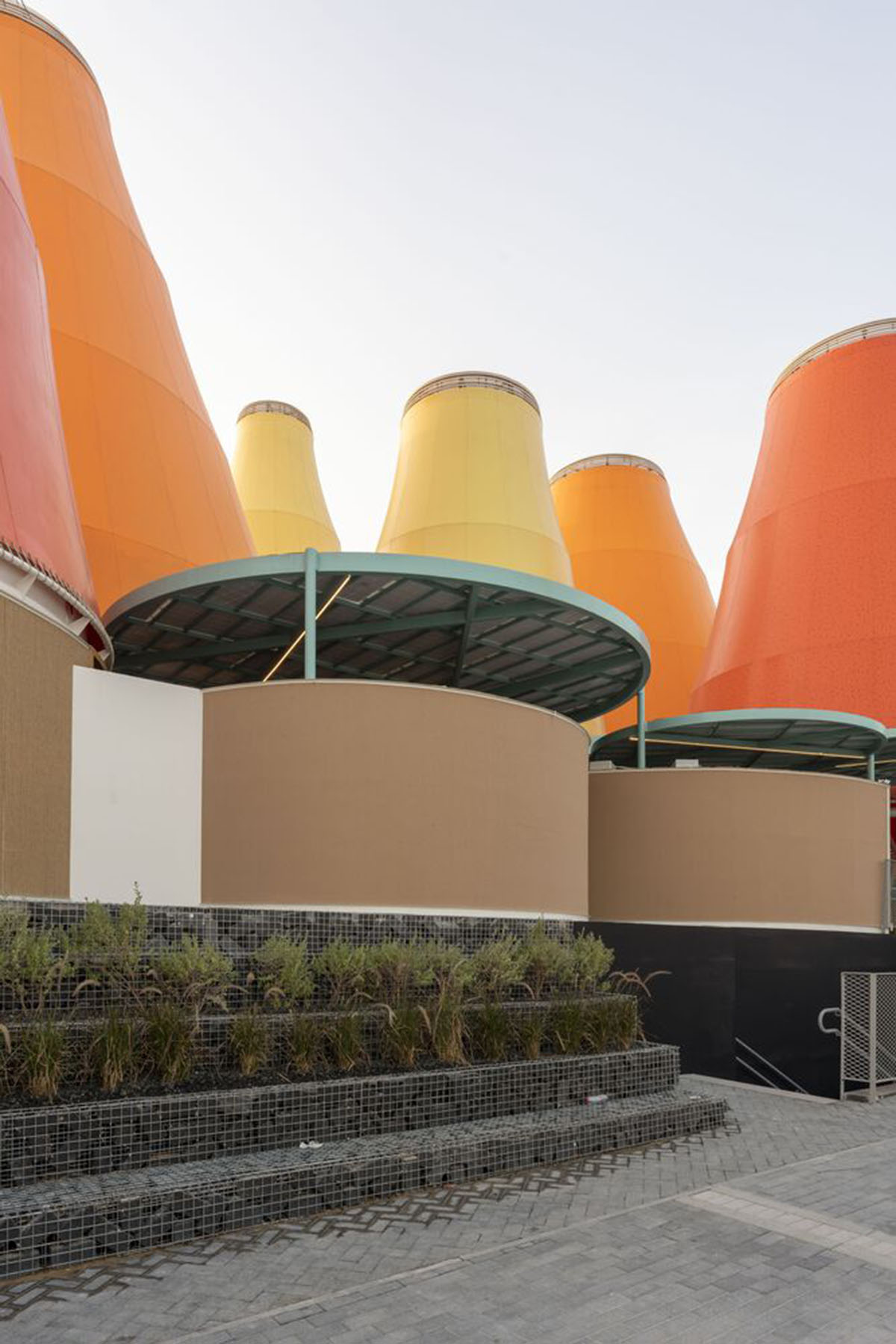
Image © Luis Asín
The pavilion allows maintaining a temperature cooler inside thanks to the cones that facilitate air circulation. This allows a reduced energy consumption.
"It is easy to design an Exhibition Pavilion and for it to turn into a Shopping Center on the outskirts of a large city. In other words, a project without character and subject to the interests of pure commerce," said Amann-Cánovas-Maruri.
"From this point of view, the difficulty of a project like this consists in not losing the focus that instead of pure representation and above de inevitable spectacle it is possible to offer the visitors a friendly and intelligent place in which to take refuge with dignity."
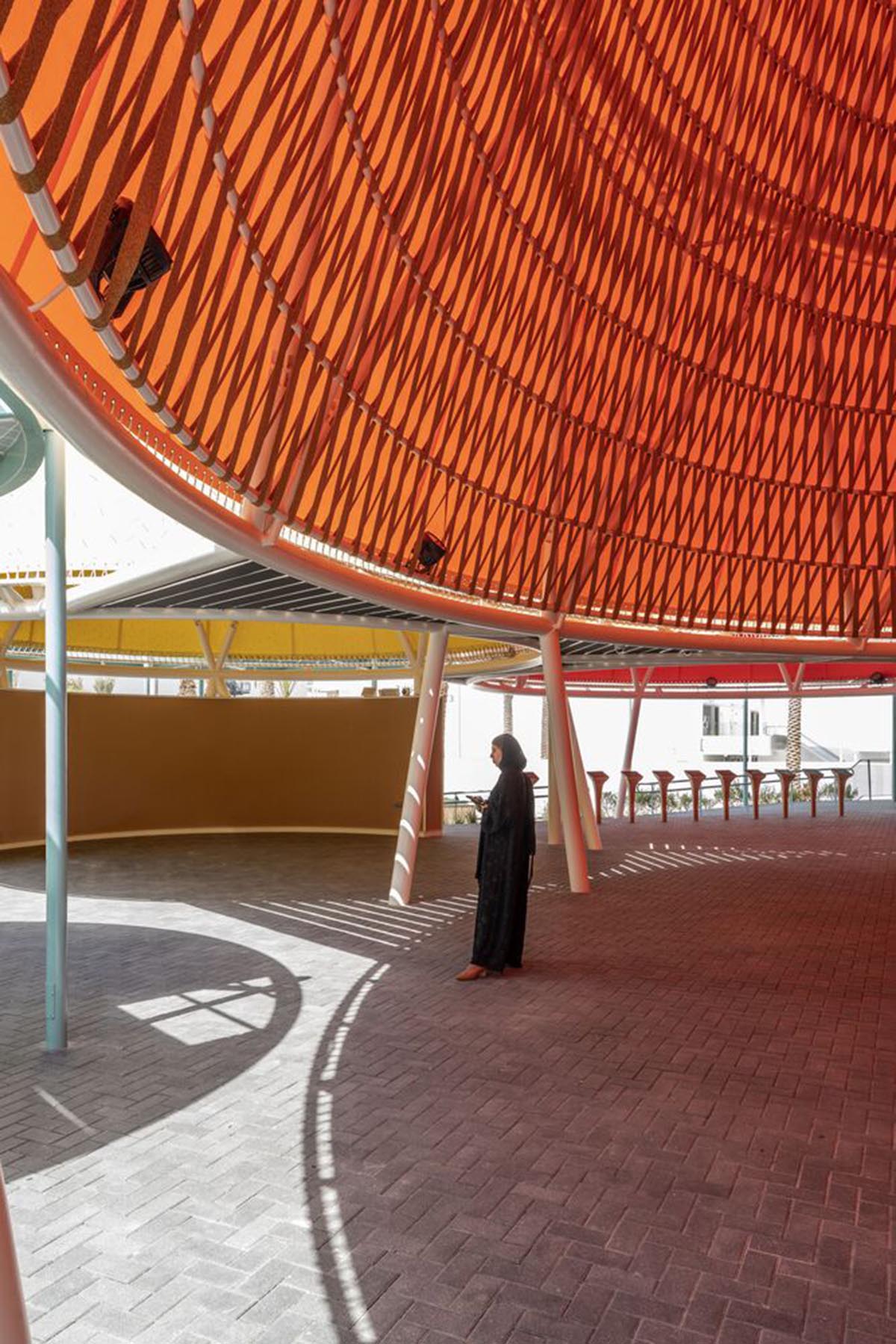
Image © Luis Asín
"Given the overwhelming speed that contemporary society bears, a set of spaces offering a place for slowness are not negligible, and instead of the rush to assimilate everything we find, it is good that the Spanish Pavilion offers peace, being this one of the challenges," the firm added.
The pavilion's spatial organization is divided into three spaces: Square, Atrium and Theater and Exhibition Gallery. Square is the main plaza that offers several connected spaces, covered by cones.
"Spain's contributions to global culture and our links with the Arab world are the protagonists of this first part of the exhibition tour," the firm continued.
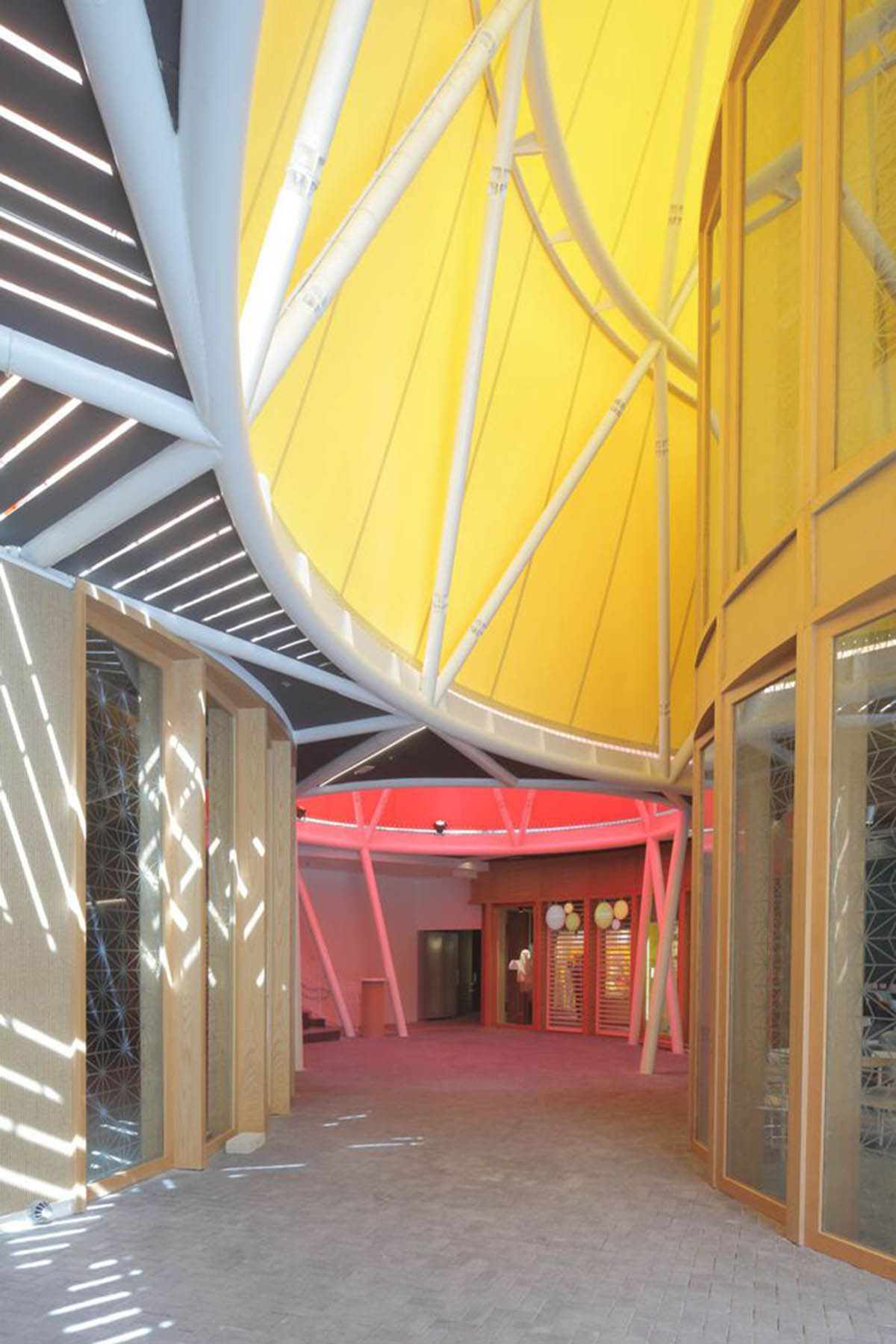
The second section is the Atrium that connects the plaza with the underground floor. It is controlled access zone and it is one of the most spectacular spaces and houses an artistic installation that synthesizes the motto "Intelligence for life".
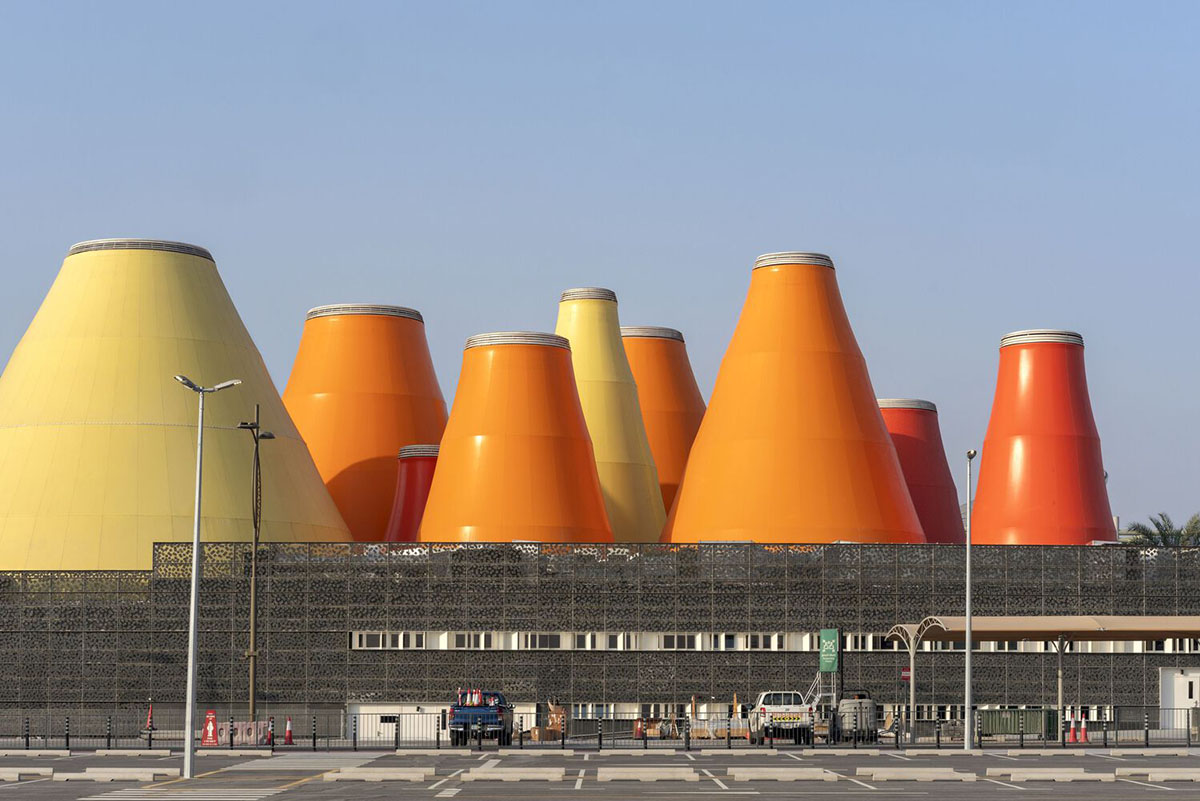
Image © Luis Asín
The third section is the Theater and Exhibition Gallery placed on the underground floor. The part houses the theater and the exhibition gallery, with an exhibition route jointly developed by Onionlab and External Reference studios.
The theater will offer a surprising and memorable film show, created by director Nacho Vigalondo, as a way of presenting Spain to Expo Dubai visitors.
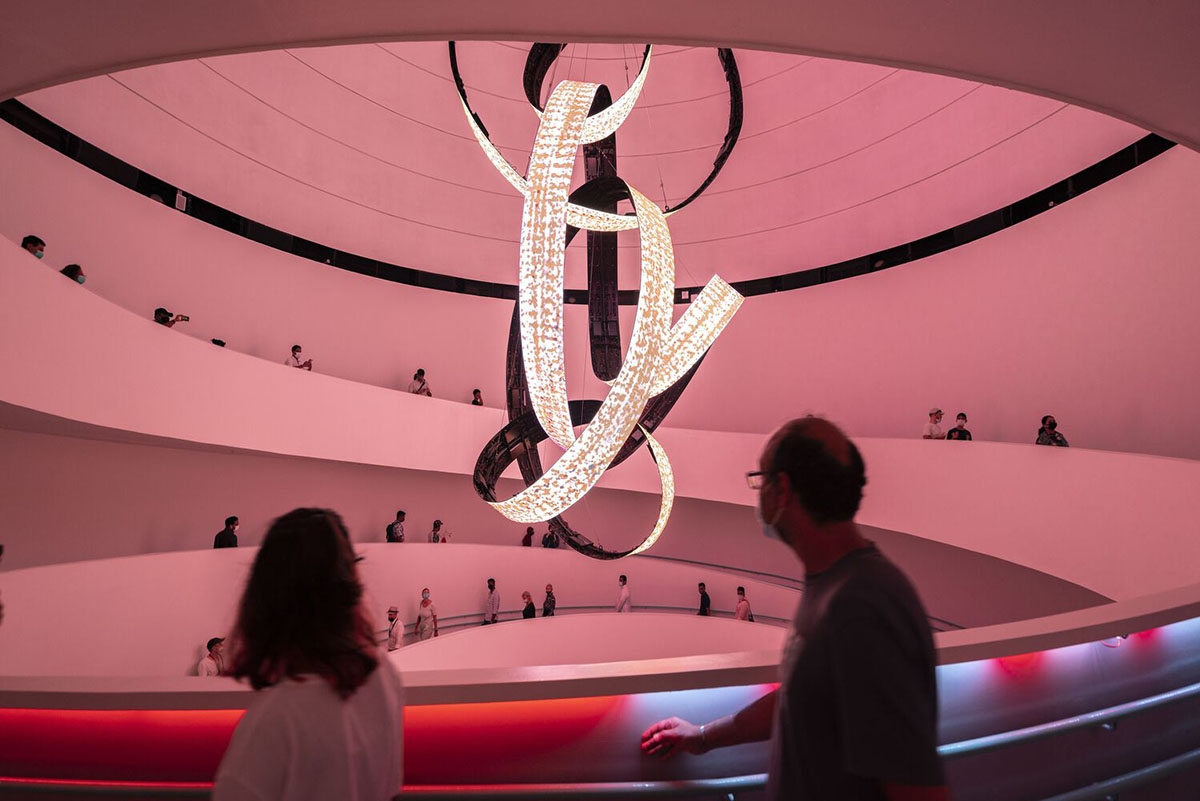
Image © Luis Asín
The exhibition gallery also contains the Bosque de la Inteligencia: an original scenographic environment that exhibits a selection of innovative Spanish projects for sustainability, within the framework of a participatory reflection on the SDGs and sustainable development.
As the studio highlights, the pavilion is composed of a sequence of intertwined squares, "a concatenation of intermediate spaces, of places that produce diverse experiences in which time seems to recover."
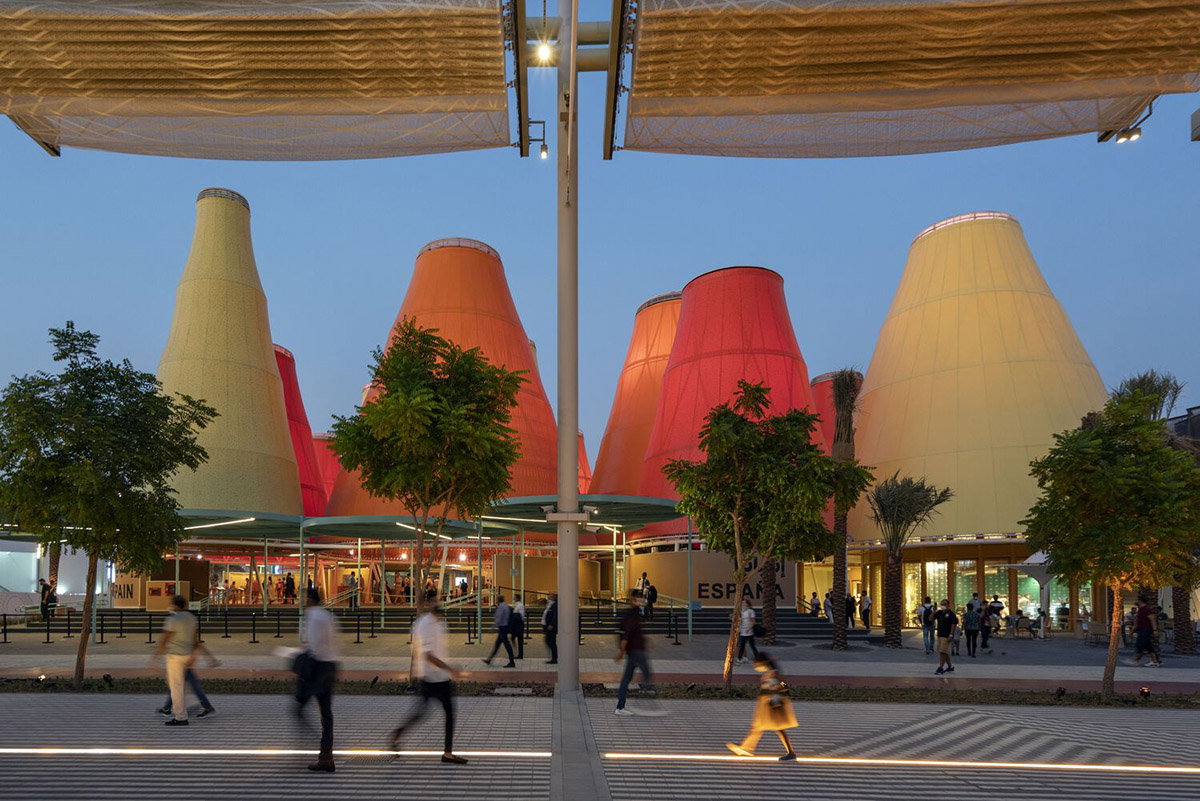
Image © Luis Asín
"After so much walking, it is beautiful to think that the Spanish Pavilion provides seating and shadow. This offer is an act of welcome and friendship," the studio added.
"The building, therefore, is a space that wants to be tangible and friendly, built with evocative materials providing domesticity and not wanting to be a mall or a business center."
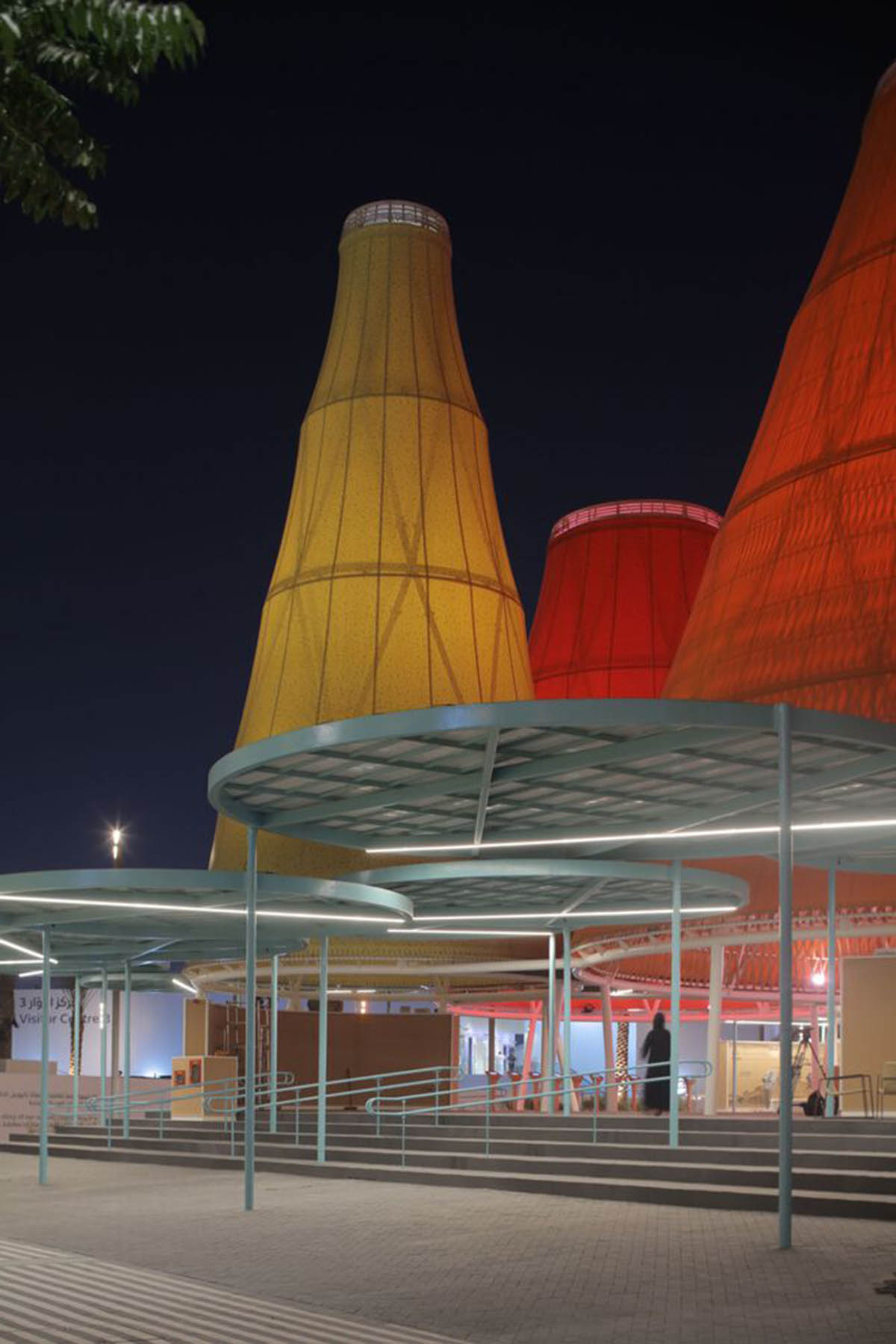
The architects conceived the Spanish Pavilion as an open space, cooled by passive systems; a place of places that can be reused in other locations when the expo disappears, with materials that can easily be reused or recycled.
The team added that "the building is intended as an open territory offering a warm welcome to everyone. If someone would ask where the doors of this Pavilion are located, the answer is simple: where the shadow begins."
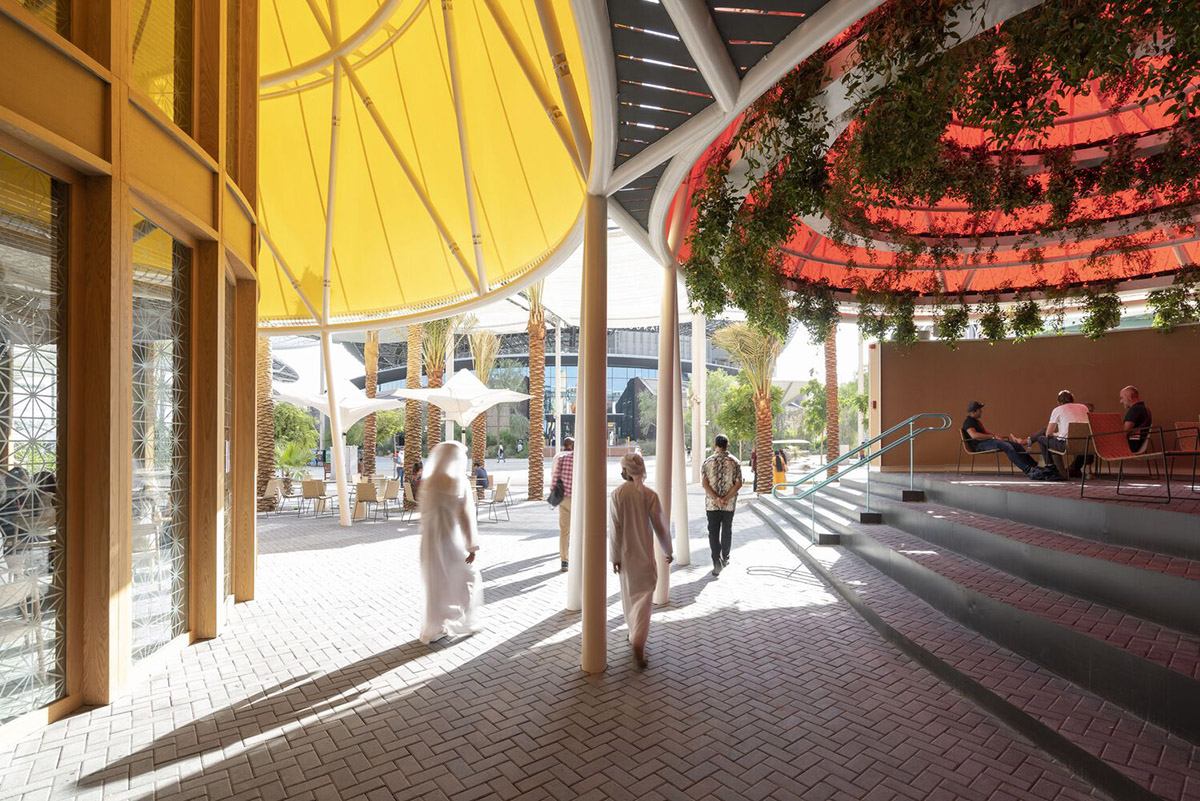
Image © Luis Asín
The pavilion consists of an art installation at the Atrium. Called Dinamo, it was designed by Spanish artist Daniel Canogar. This part houses an artistic installation that synthesizes the theme of Intelligence for life.
Within the pavilion, another element is an immersive exhibition gallery related to the goals of the 2030 Agenda for Sustainable Development.
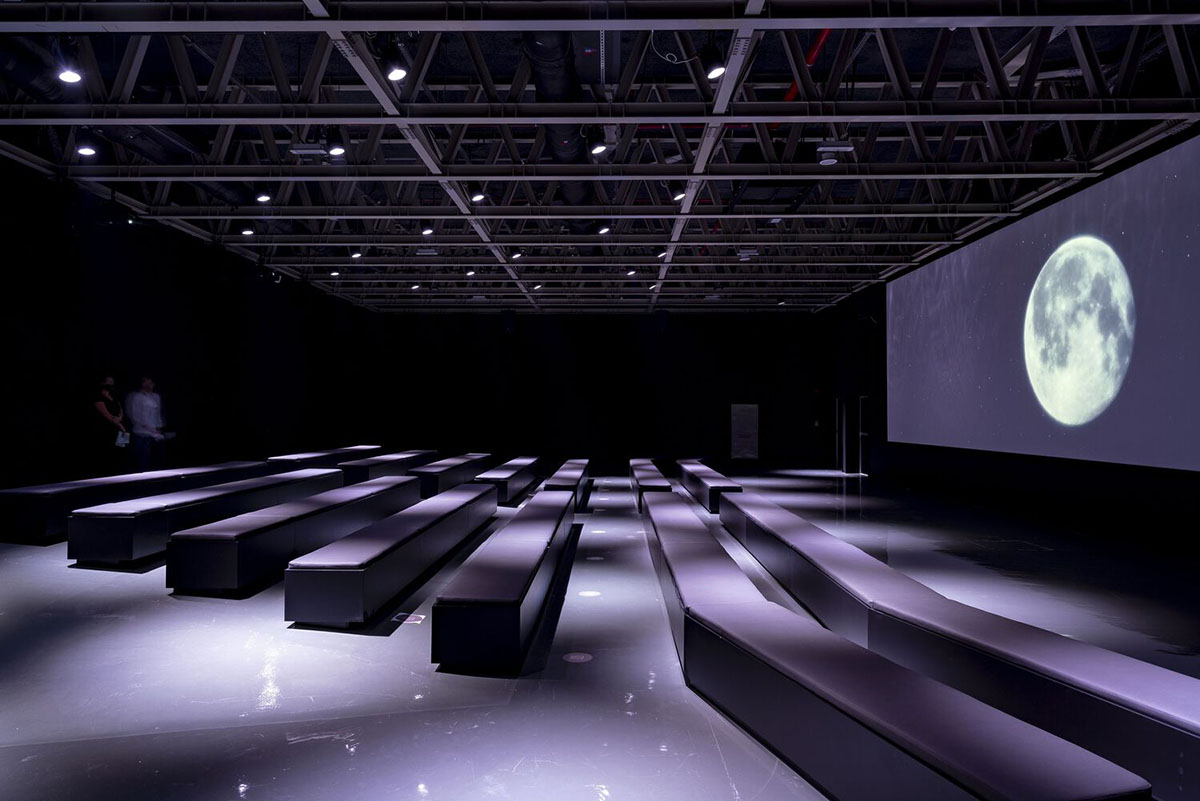
Image © Luis Asín
Titled The Forest of Intelligence, the exhibition, designed by Aleix Fernández of Onionlab and Carmelo Zappulla of External Reference, showcases some relevant examples of how Spain joins the 2030 Agenda for Sustainable Development with projects innovators for a sustainable future.
The exhibition tour ends with a 100m long installation that accompanies visitors while showing them what makes Spain one of the countries with the highest quality of life in the world.
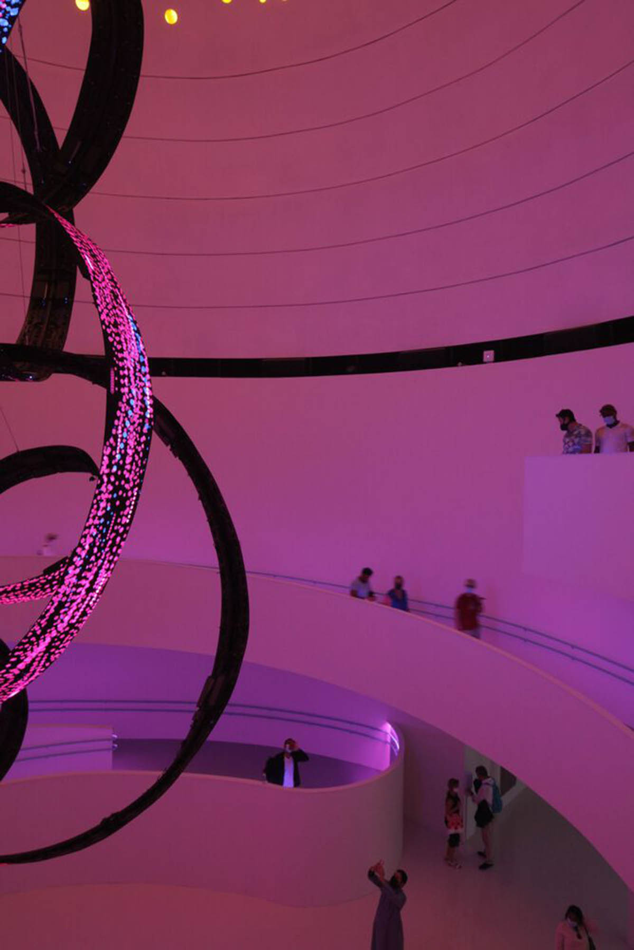
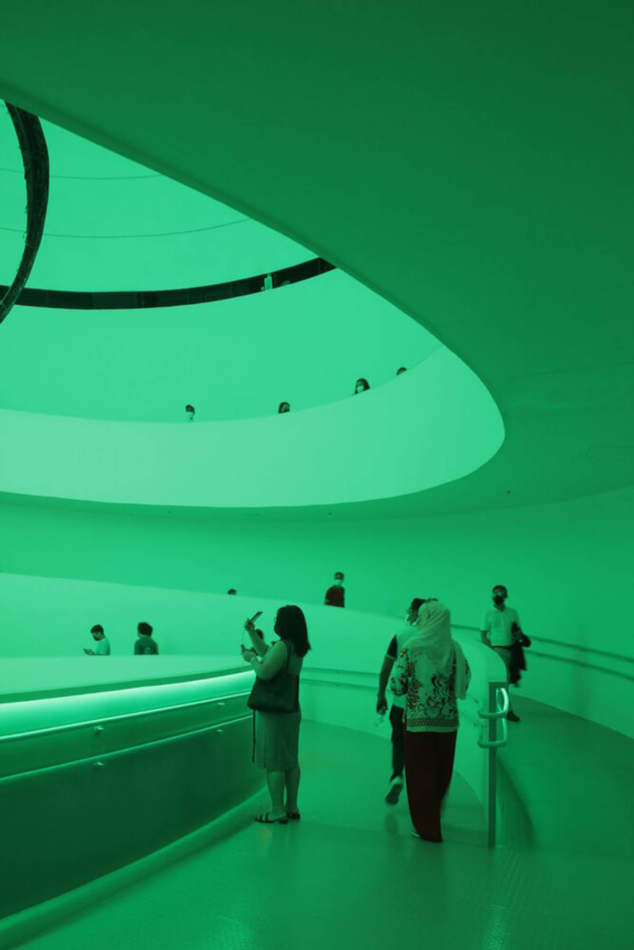
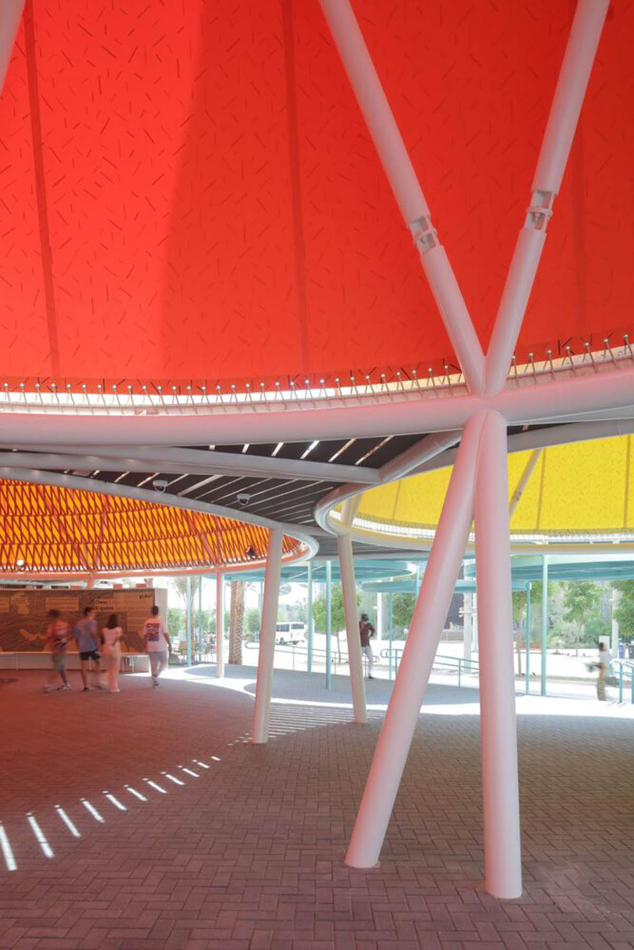
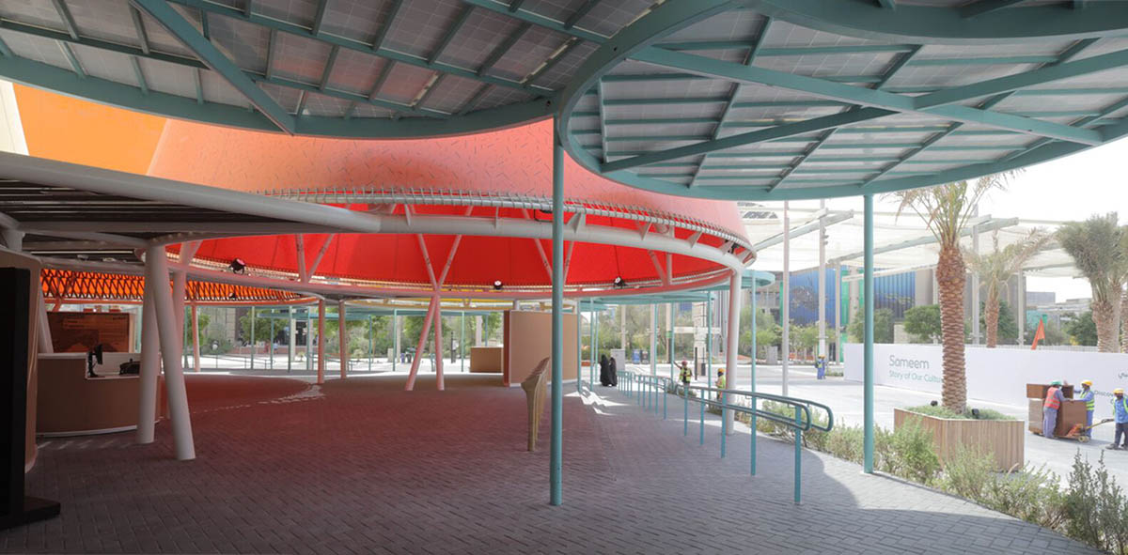
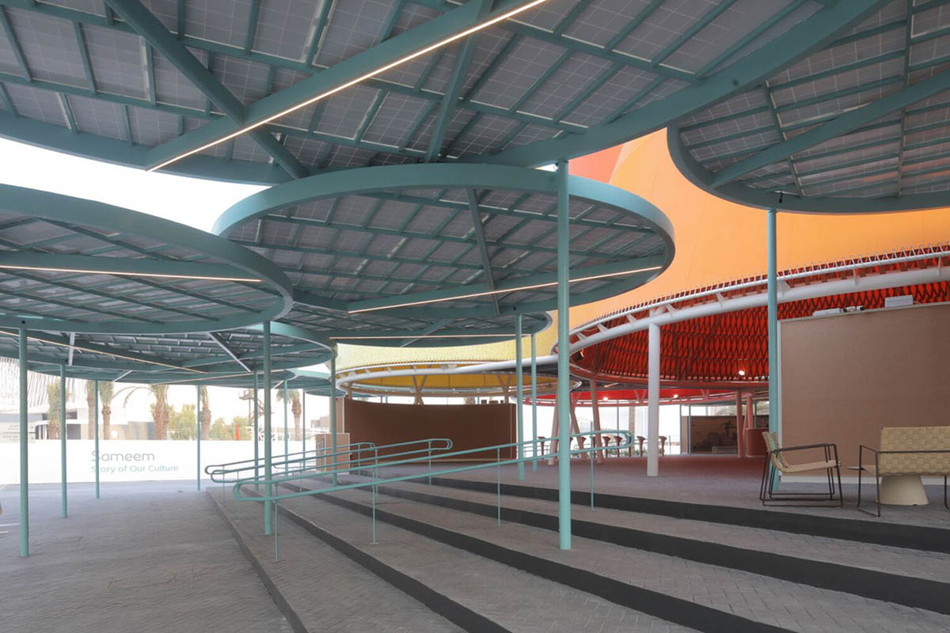
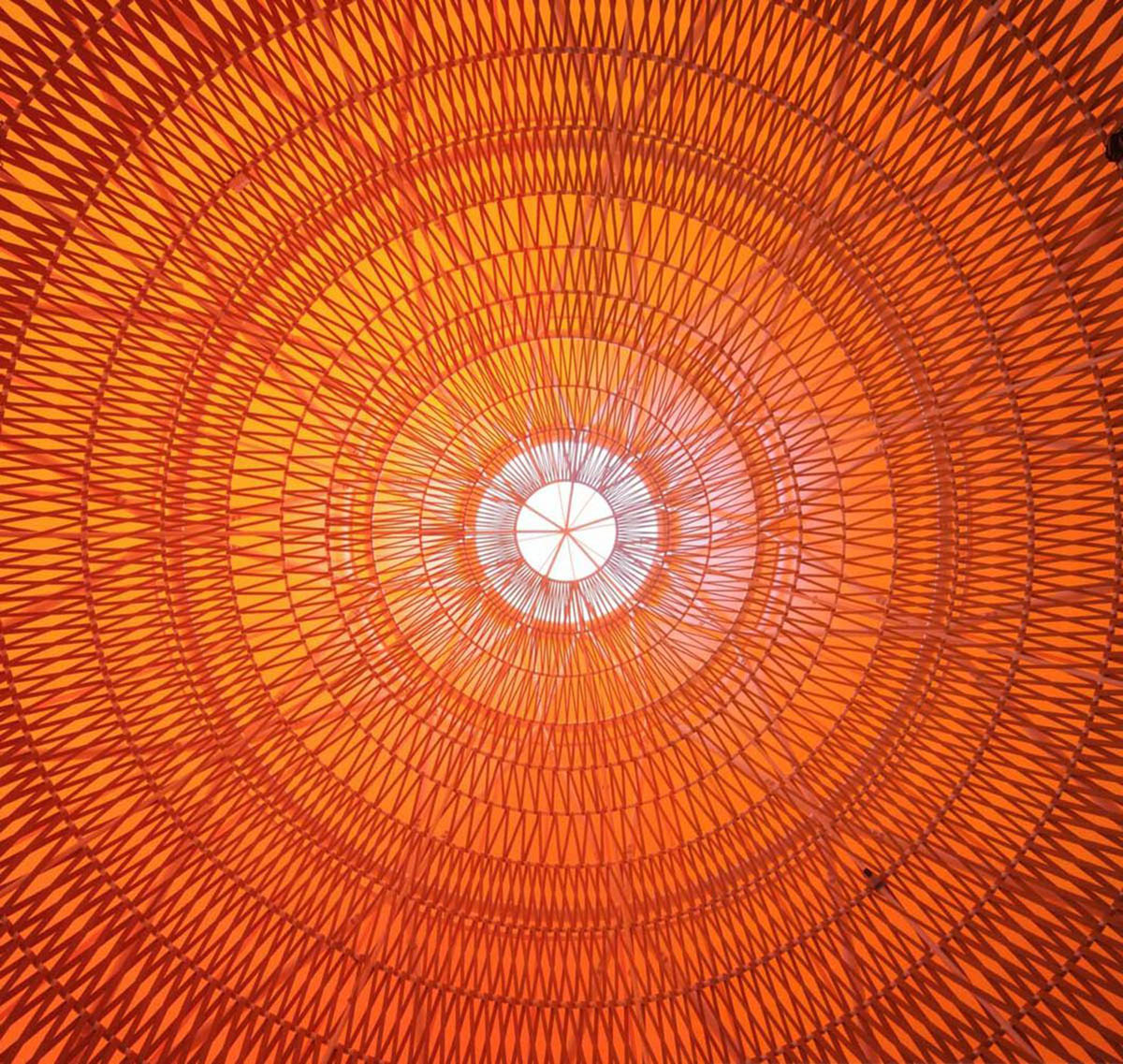
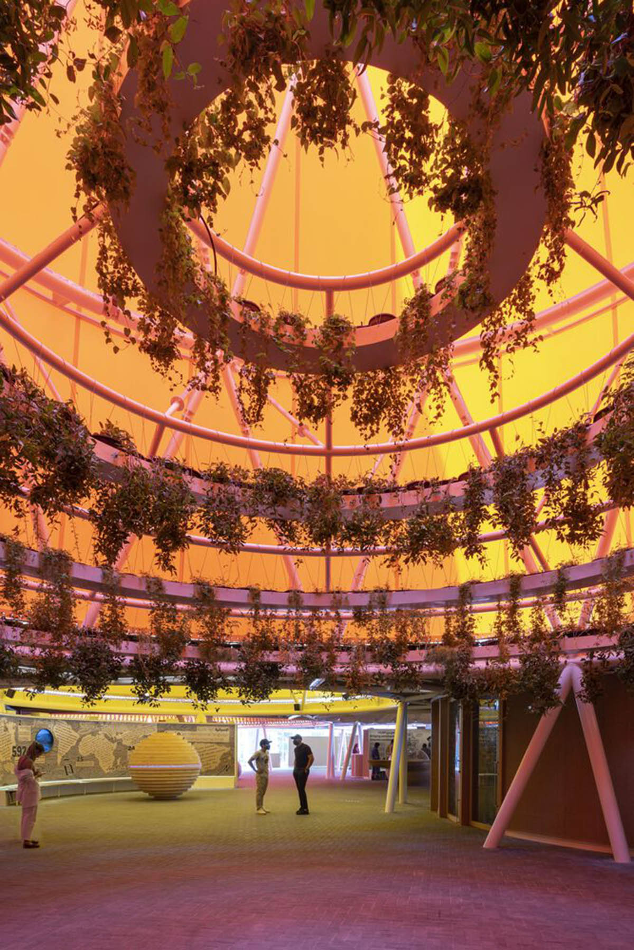
Image © Luis Asín
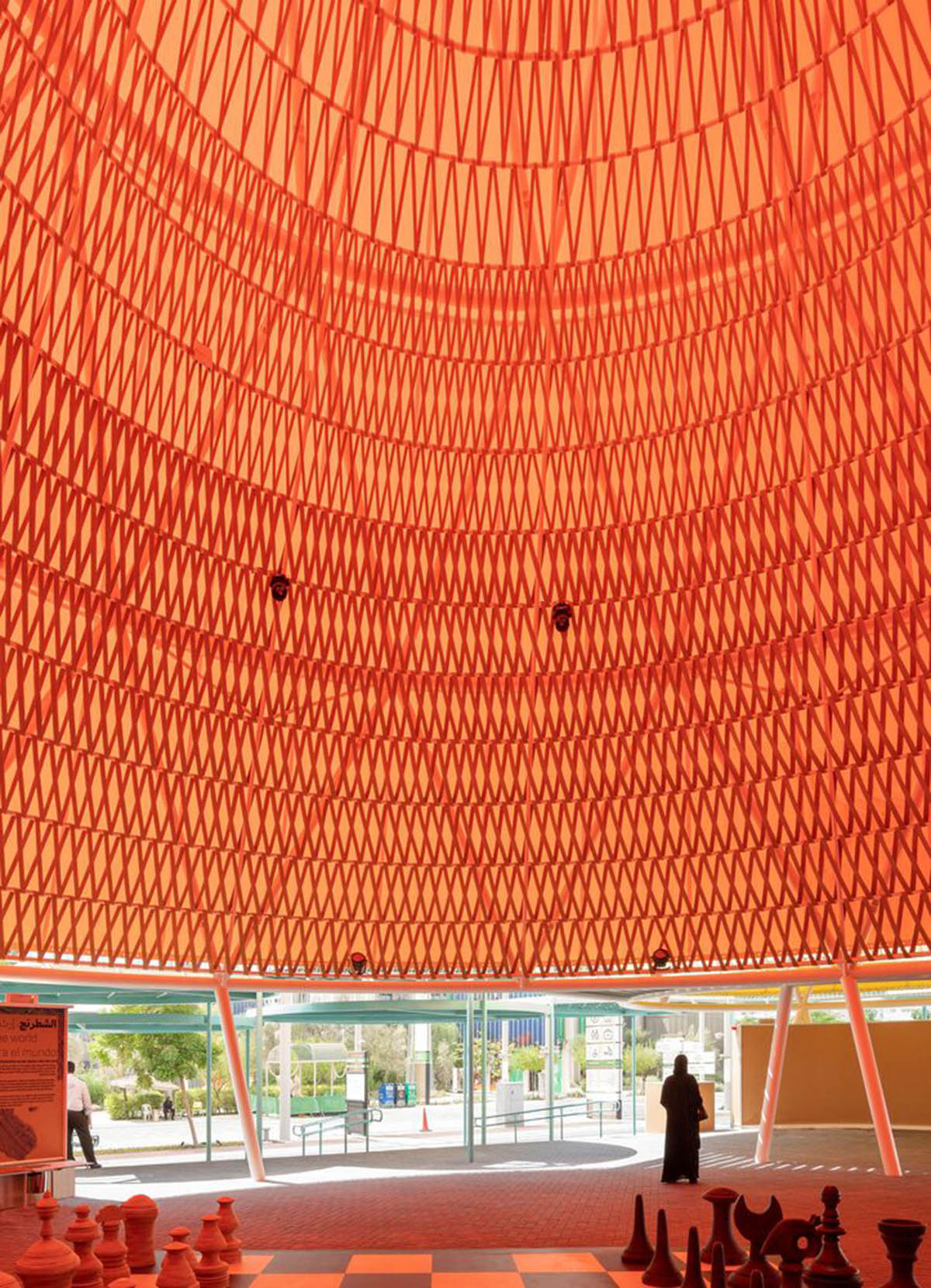
Image © Luis Asín
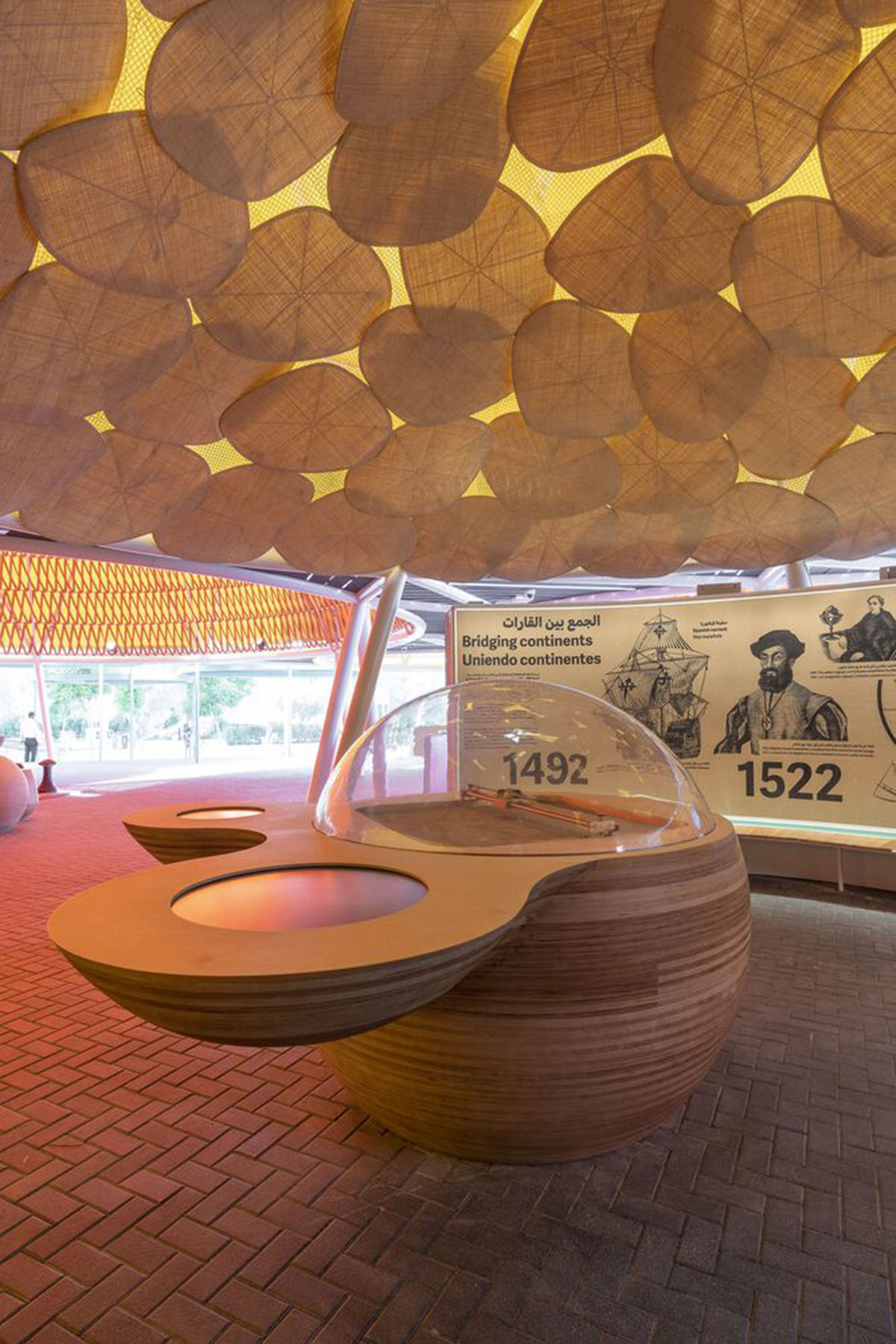
Image © Luis Asín

Diagram
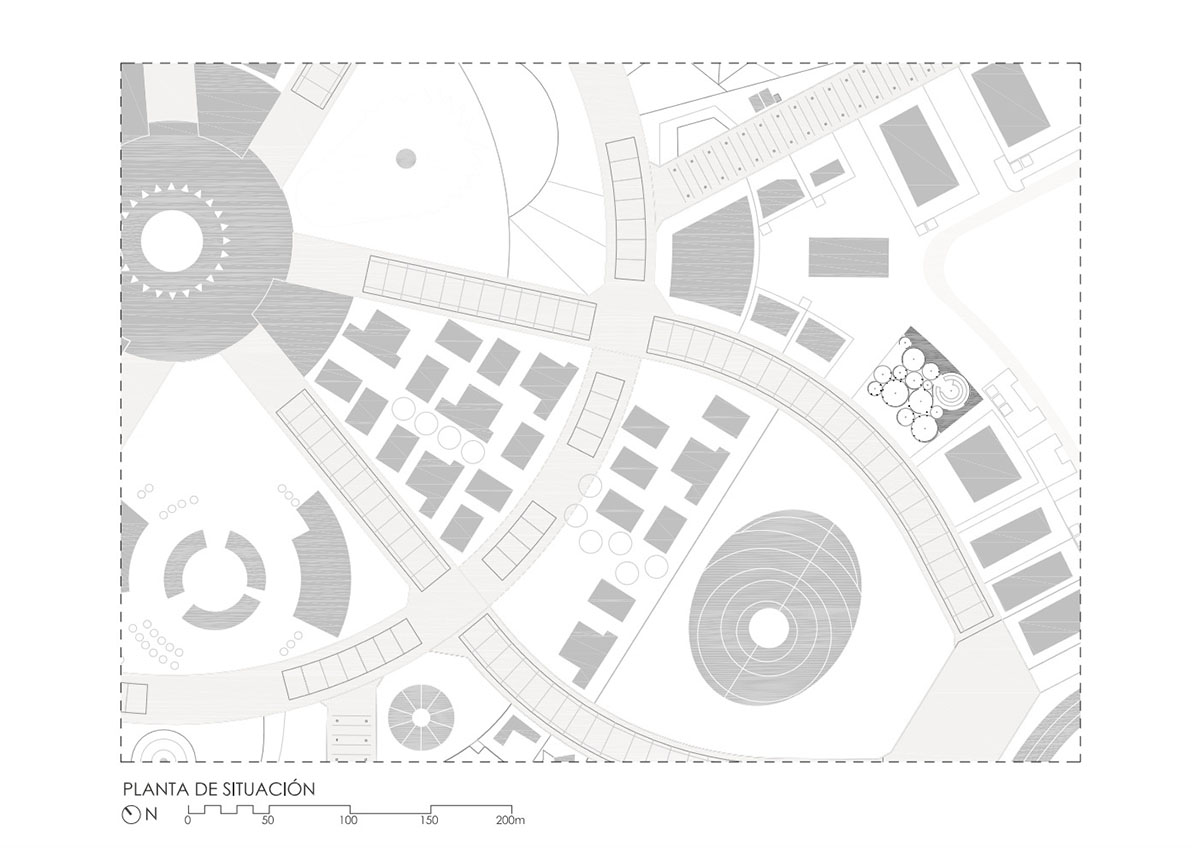
Site plan
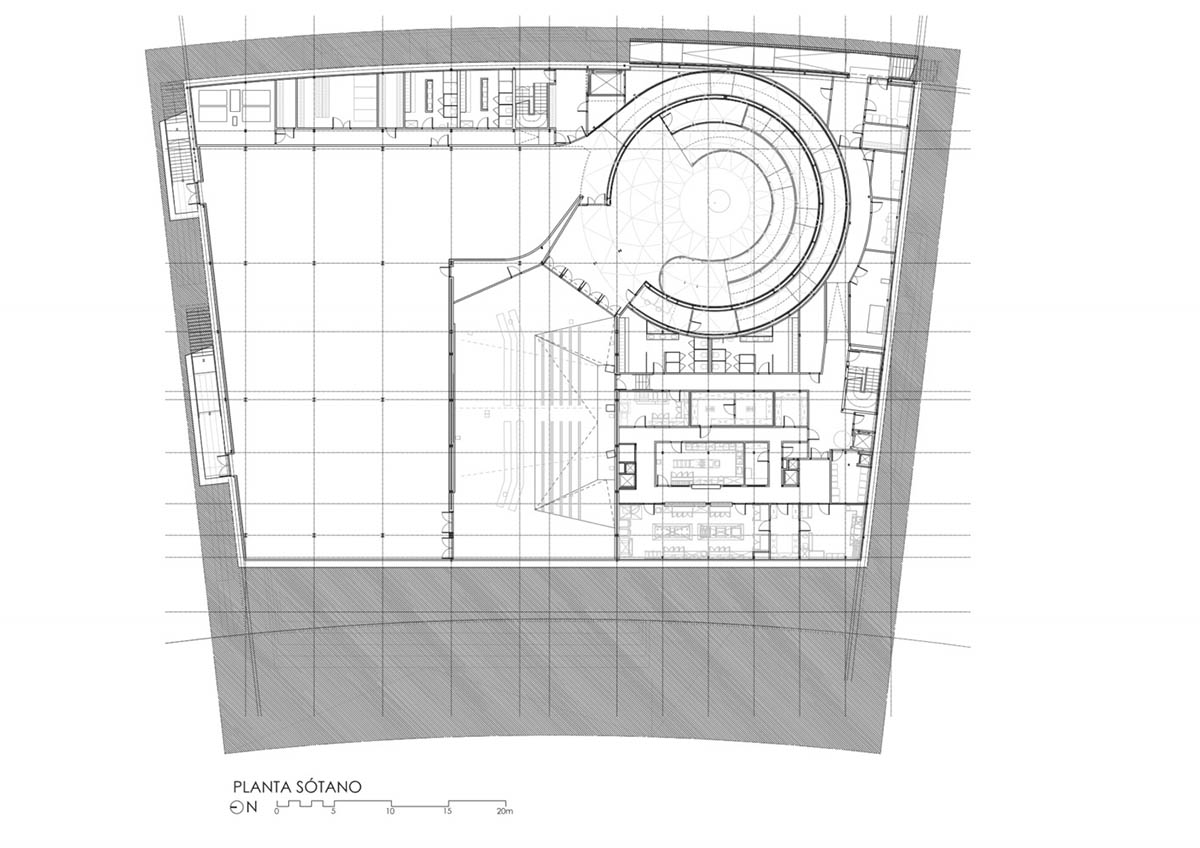
Basement plan
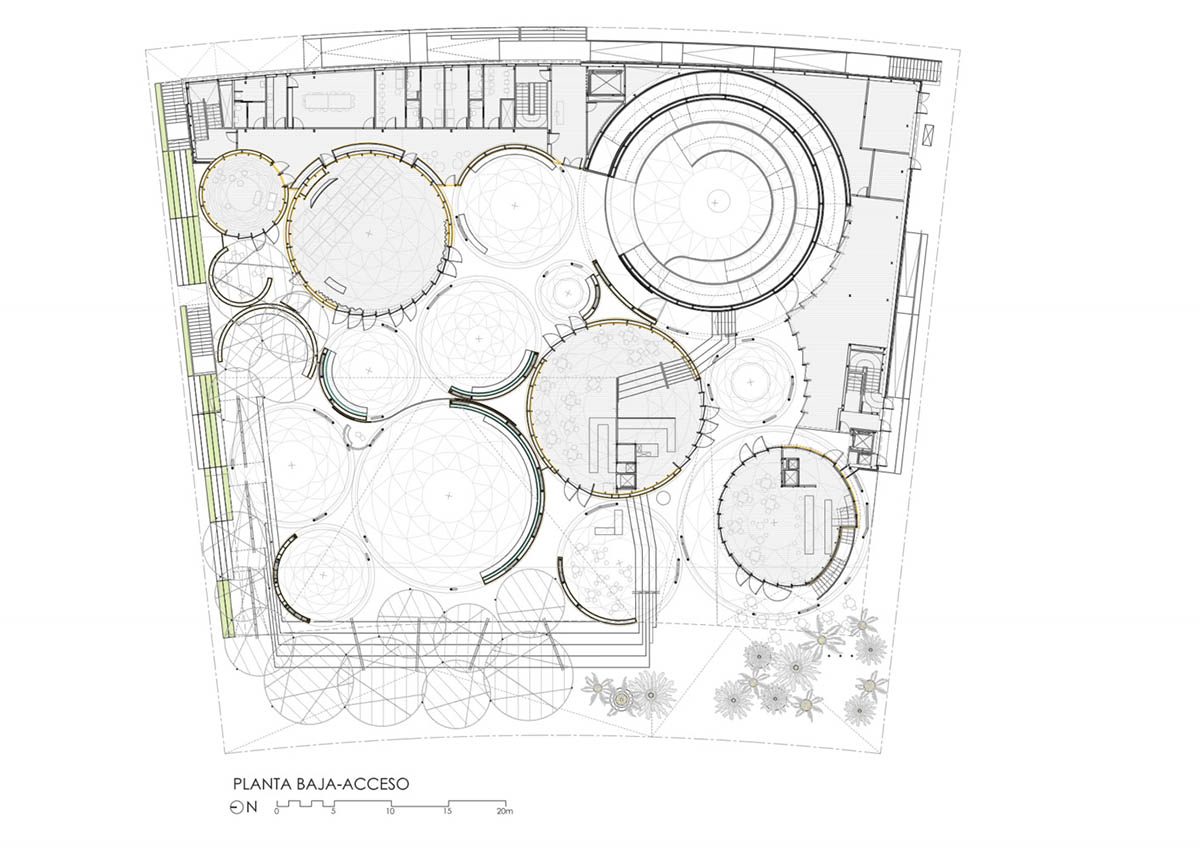
Floor plan

Mezzanine floor plan
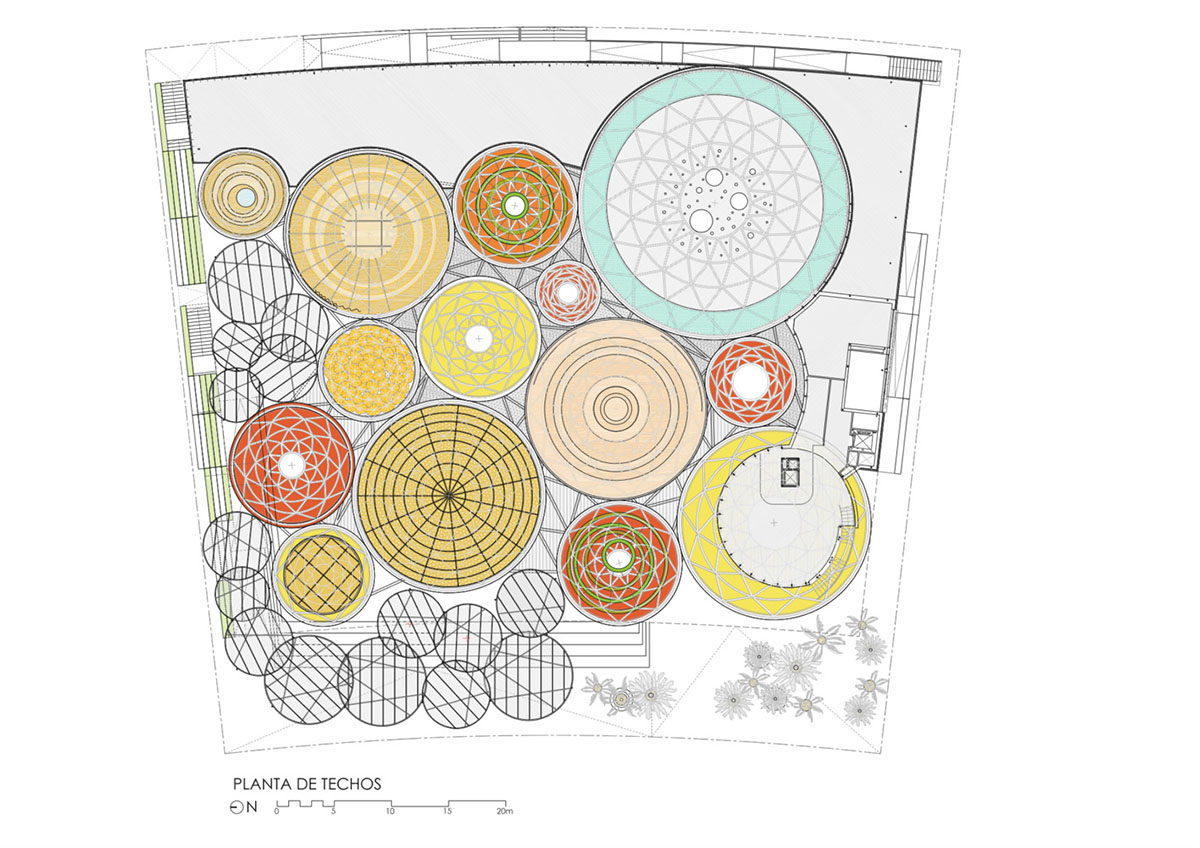
Roof plan
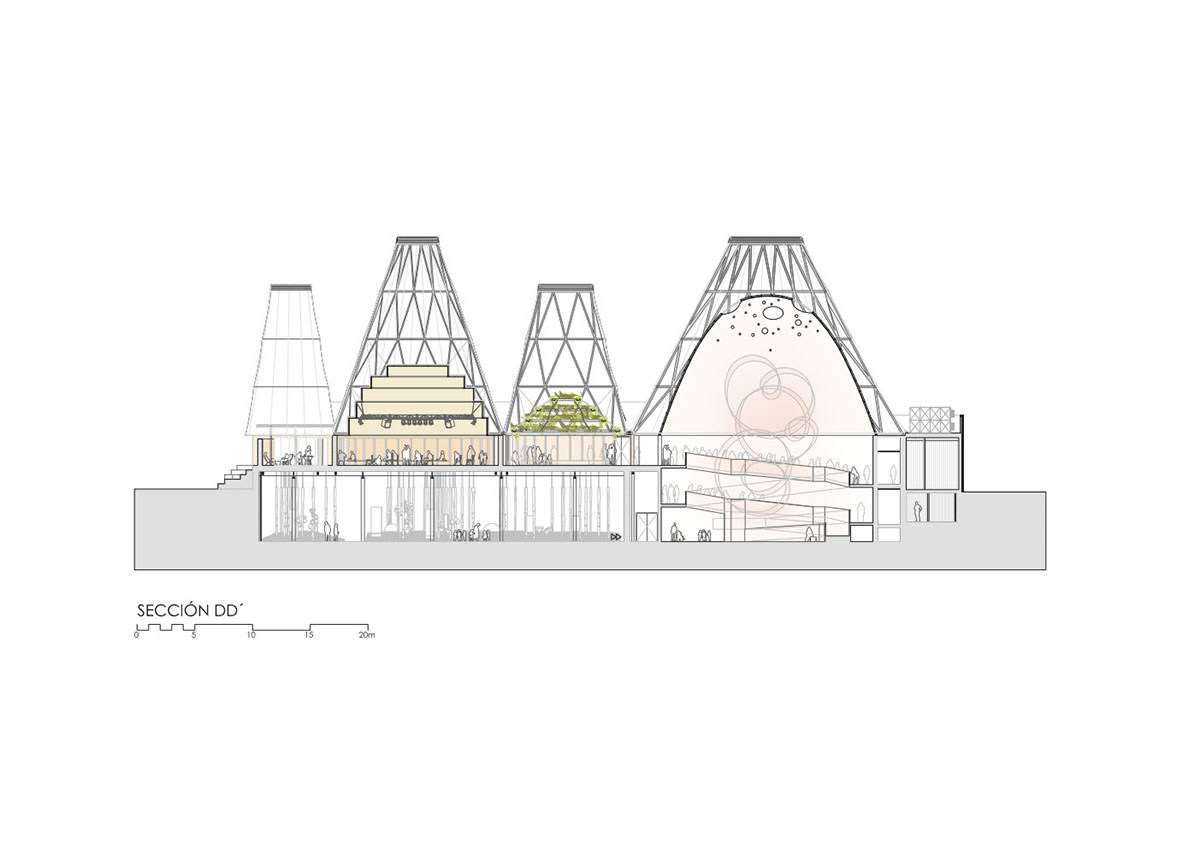
Section
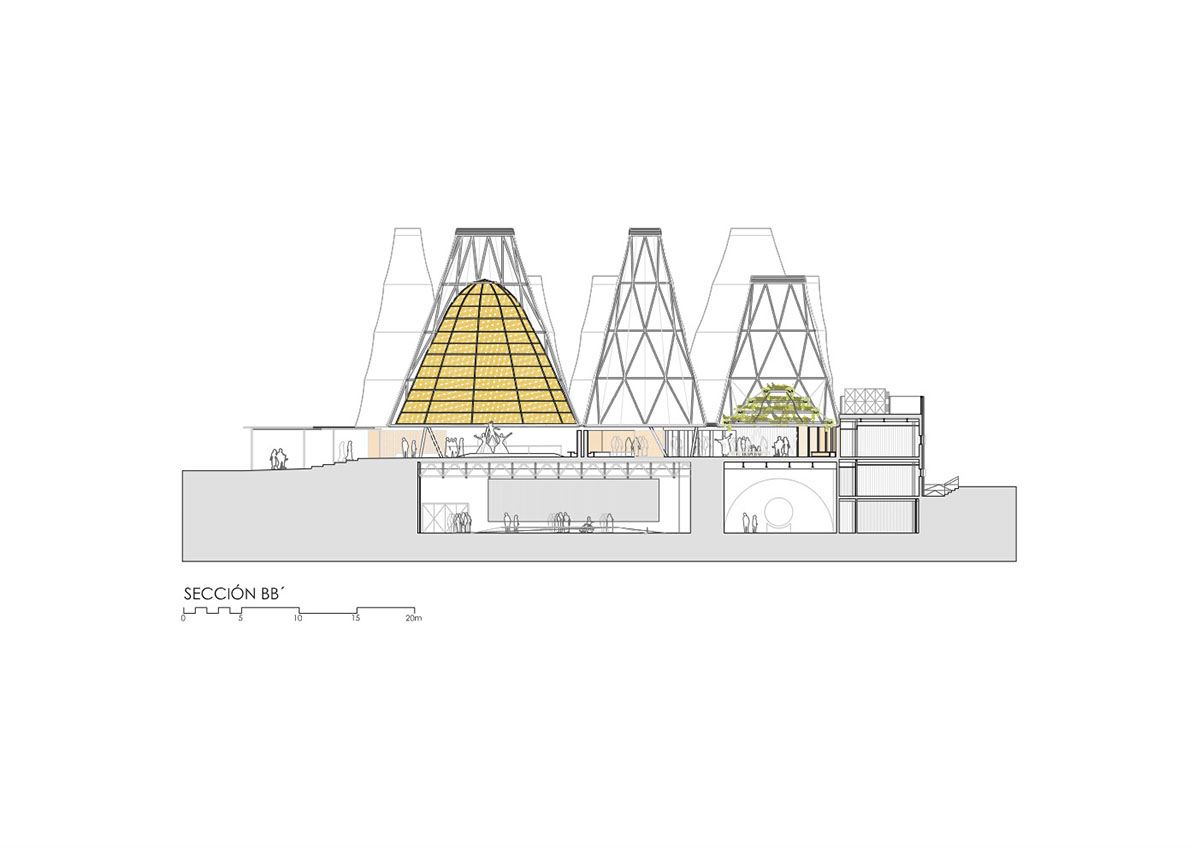
Section
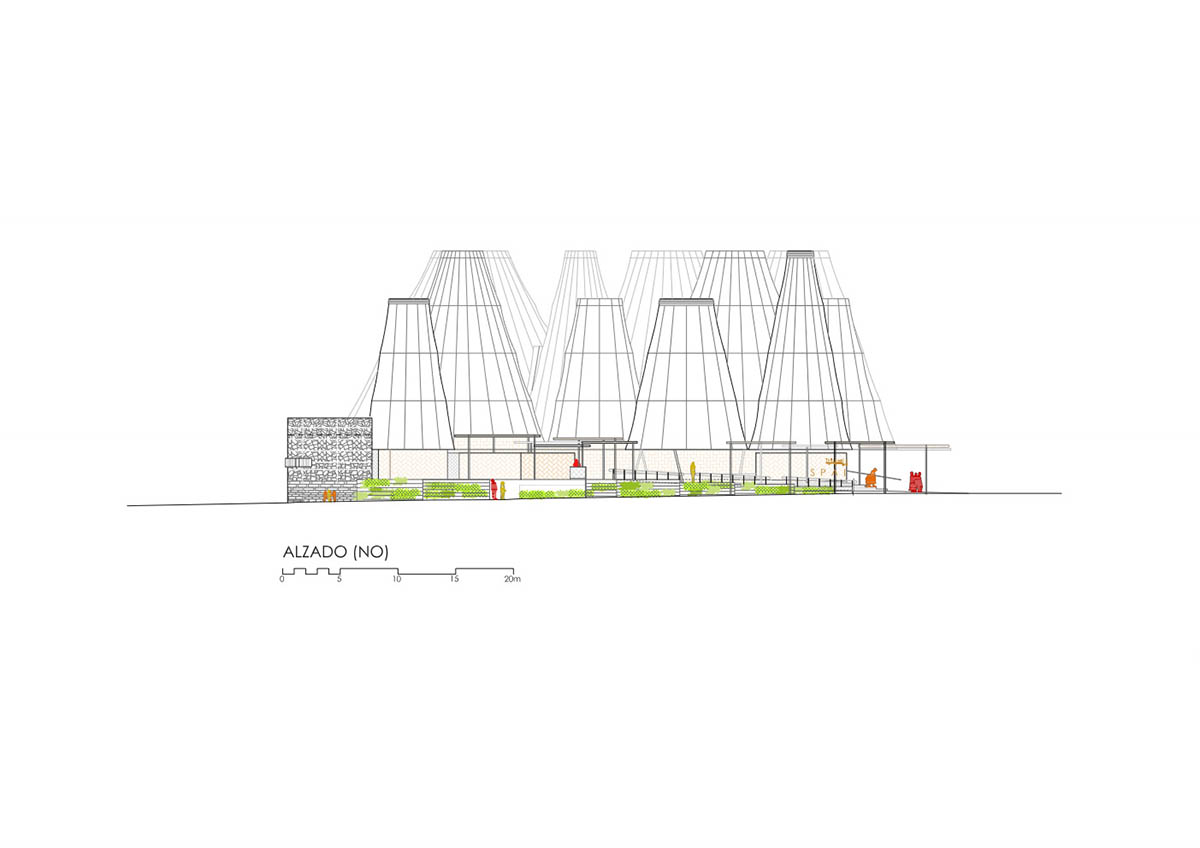
Elevation
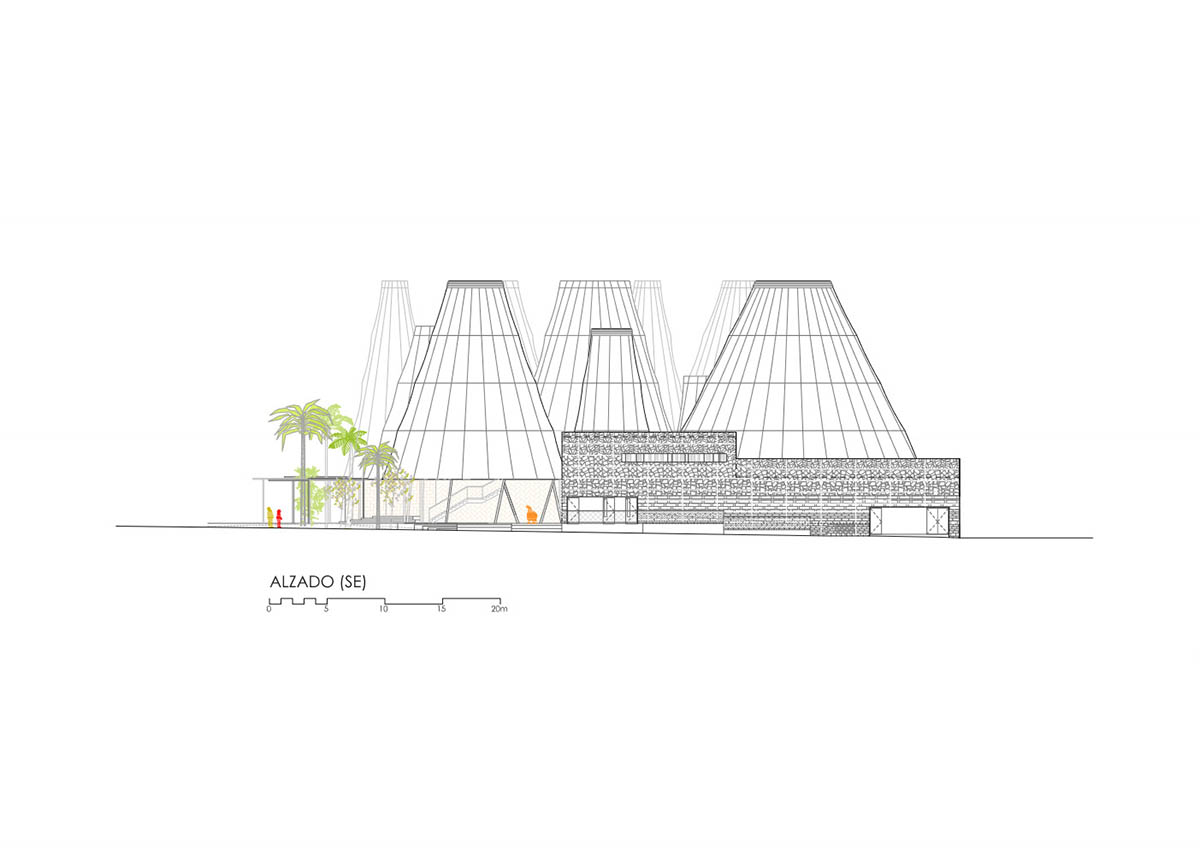
Elevation
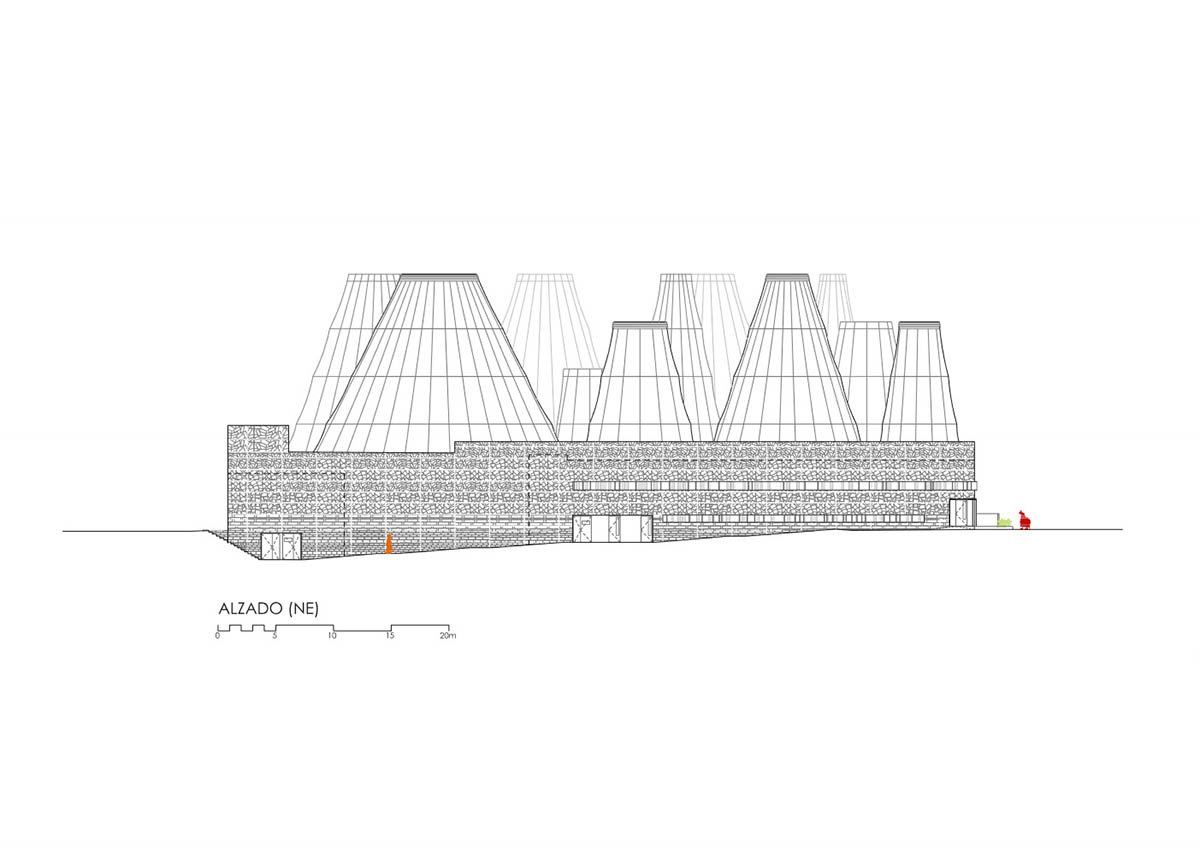
Elevation

Scheme
Expo 2020 Dubai opened on 1 October, 2021 under strict pandemic conditions and will be running until 31 March 2022 in Dubai, United Arab Emirates under the theme of "Connecting Minds, Creating the Future", with three sub-themes Opportunity, Mobility and Sustainability.
You can see WAC's comprehensive coverage about other pavilions on WAC's United Arab Emirates Country Page.
All images © Adriá Goula unless otherwise stated.
All drawings © Amann-Cánovas-Maruri.
> via Spain Pavilion & Amann-Cánovas-Maruri
