Submitted by WA Contents
Kengo Kuma & Associates wins competition to design new Galiasgar Kamal Theatre in Russia
Russia Architecture News - Feb 22, 2022 - 15:39 11859 views
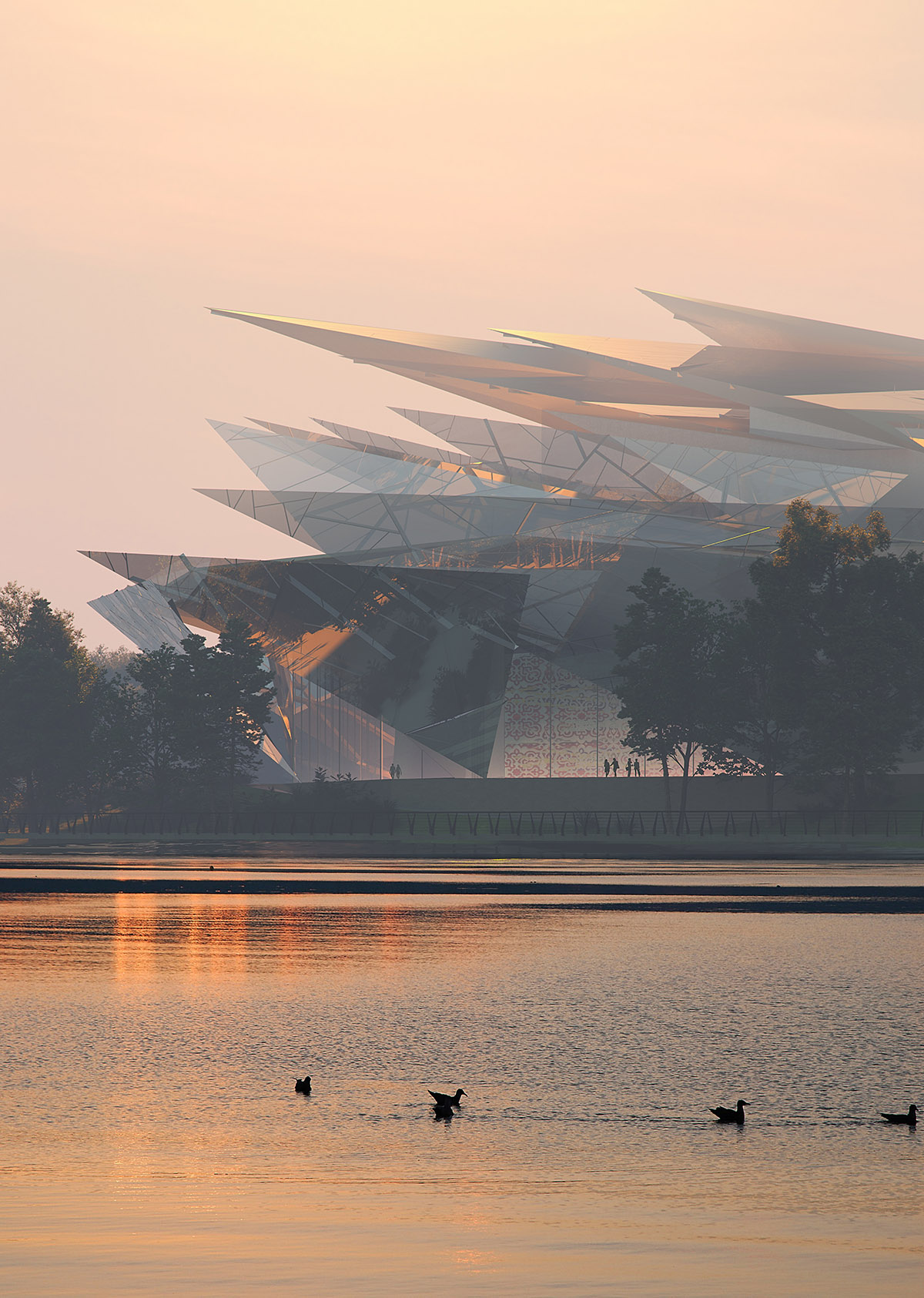
Kengo Kuma & Associates has won an international competition to design the new Galiasgar Kamal Theatre in Kazan, Russia, together with Moscow-based architects Wowhause, Stuttgart-based engineering firm Werner Sobek and personal creative workshop of architect Bakulin German Alekseevich from Kazan, Russia.
The competition was officially announced in August, 2021, inviting architects for development of an architectural concept of Galiasgar Kamal Tatarian State Academy Theater in Kazan, Russia. Kengo Kuma & Associates was selected as the winning design team in the competition.
Kengo Kuma & Associates' design scheme was praised for its strong "geometry of the new theatre", which is inspired by a rare natural phenomenon: "ice flowers" on the Kaban Lake."
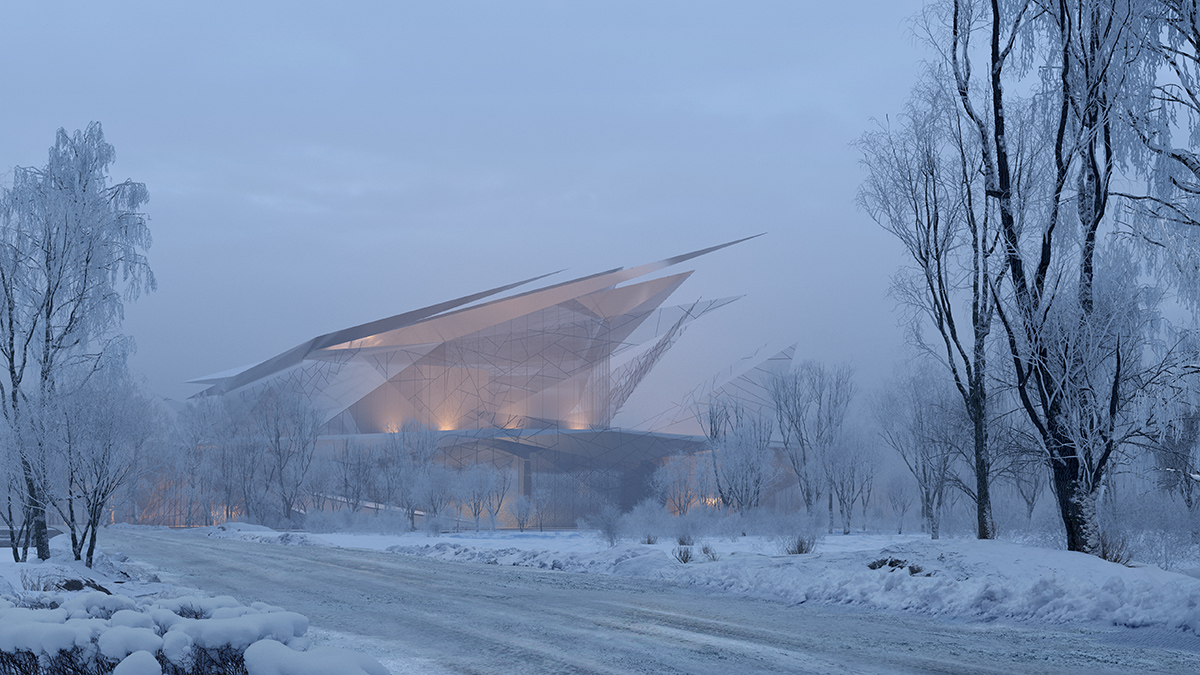
Image © Brick Visual
"In summer the unity with the landscape will be achieved through the multifaceted reflections of the transparent facades on water. The "pointedness" and aspiration are characteristic features of Tatar culture, architecture and art," stated the organizers.
In response to the competition brief, the studio aimed to create a unique theatre deeply rooted in Tatar culture: "inheriting the spirit and memories of the old theatre" and merging with the long history of the Kamal theatre and the city of Kazan. In winter, Kengo Kuma & Associates' building will merge with the surroundings and become part of the lake.

Image © Atchain
The Galiasgar Kamal Theatre is Russia’s oldest Tatar national theatre. The signature style of the Galiasgar Kamal Theatre is featured in its interpretations of the Tatar art, its rich repertoire, and the use of different techniques and Tatar language.
For many years, the Galiasgar Kamal Theatre, an important cultural centre of the Turkic world, has been holding unifying events and collaborating with European partners. Since 1985 the theatre has been housed by a Soviet modernism style building resembling a sailing boat, one of Kazan's landmarks located on the Lake Kaban waterfront.
The organizers of the competition stated that one of the competition’s key missions was to enabling a gentle approach and using architectural language to express the part of the national culture that has been cherished and interpreted by the theatre company for decades.
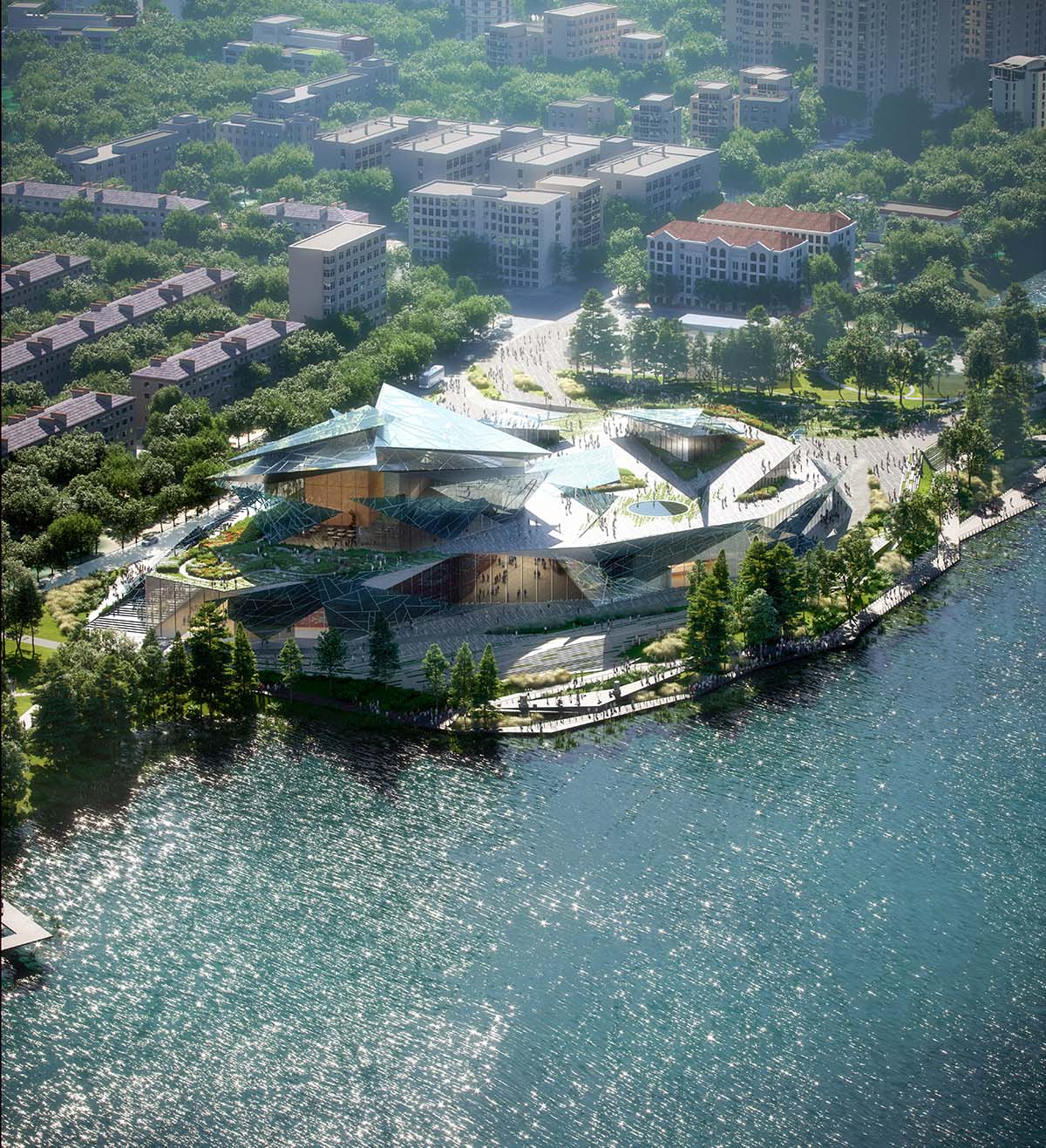
Image © Atchain
Transformed into a new architectural dominant, the building should have remained connected to its context: the unique ecosystem of the Kaban lake chain, the centre of vivid urban life.
The new building is conceived as part of the topography of the place, as a park with pedestrian routes and recreational areas integrated into and picking up from the existing waterfront improvements. Kuma's form is inspired by the Tartar soul itself: sharp/closed on the outside and soft/hospitable inside.
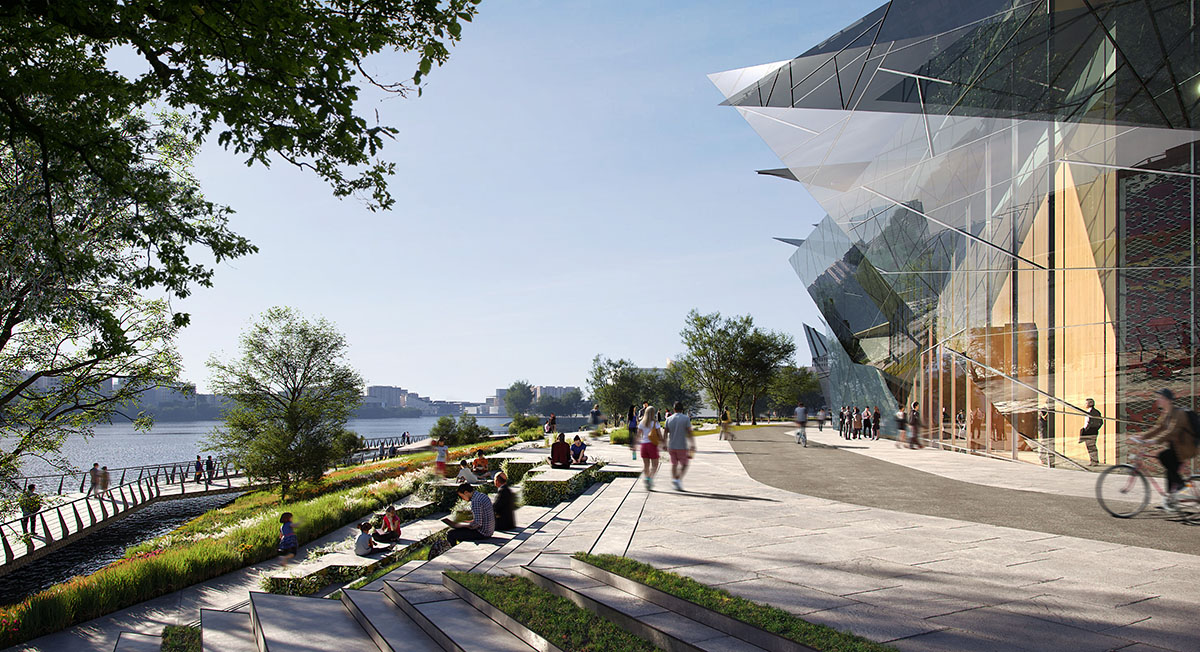
Image © Atchain
The lighting concept is to light up the warm inner space of the foyer and gradually dissolve the light with the triangular panels of the façade. The brightly ornamented paneling in the interior refers to traditional Tatar crafts creating a welcoming atmosphere.
The foyer of the building is devised as an 'urban living room' visually connects the city and the lake. While entrances are provided from all sides of the building, they draw pathways for visitors naturally providing at the same time light and ventilation.
The concept offers a comfortable environment and convenient navigation for all theatre workers: a spacious floor for artists and administration, and comfortable accommodation for all workshops. The underground floor area is minimised in order to facilitate access and maintenance and to reduce construction and operating costs.
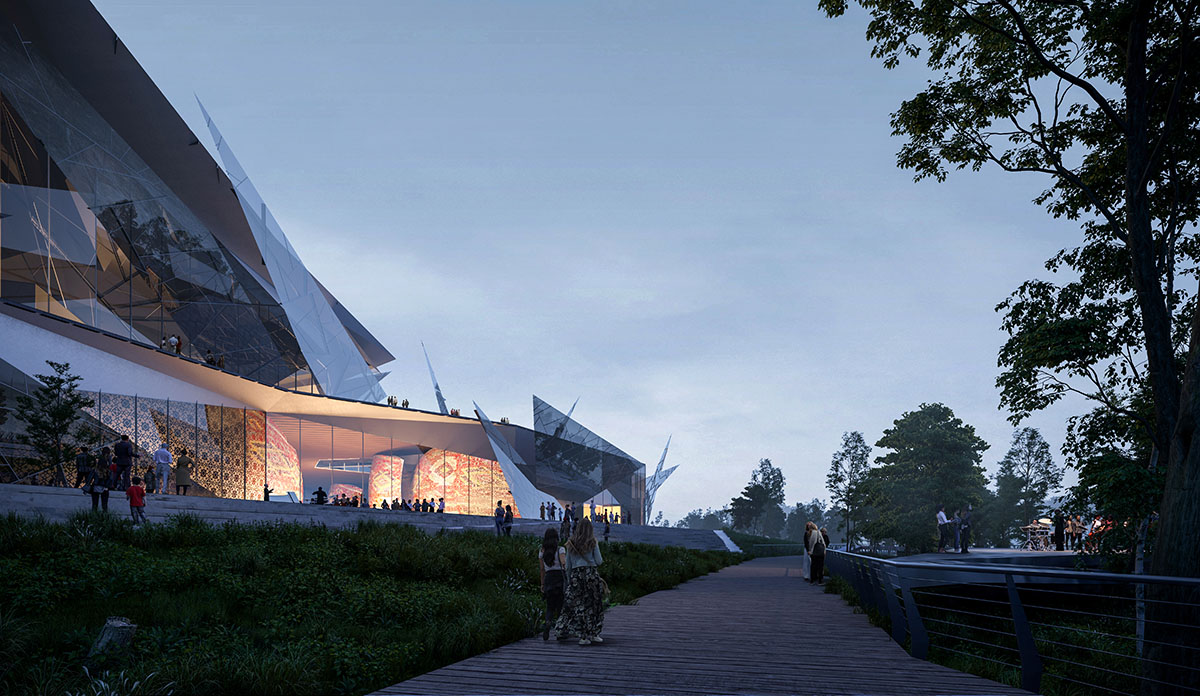
Image © Atchain
The new theatre will become a new landmark and another attraction for Kazan city dwellers and guests. The program of the new building comprises three halls: Main, Universal and Eastern, as well as creative and educational laboratories, a public area and rehearsal and administrative spaces.
Presenting a strong form, at the exterior, the team of Kengo Kuma & Associates has designed a transparent facade that subtly reflects the surroundings, blending architecture with nature and revealing the fluctuation of the atmosphere over time.
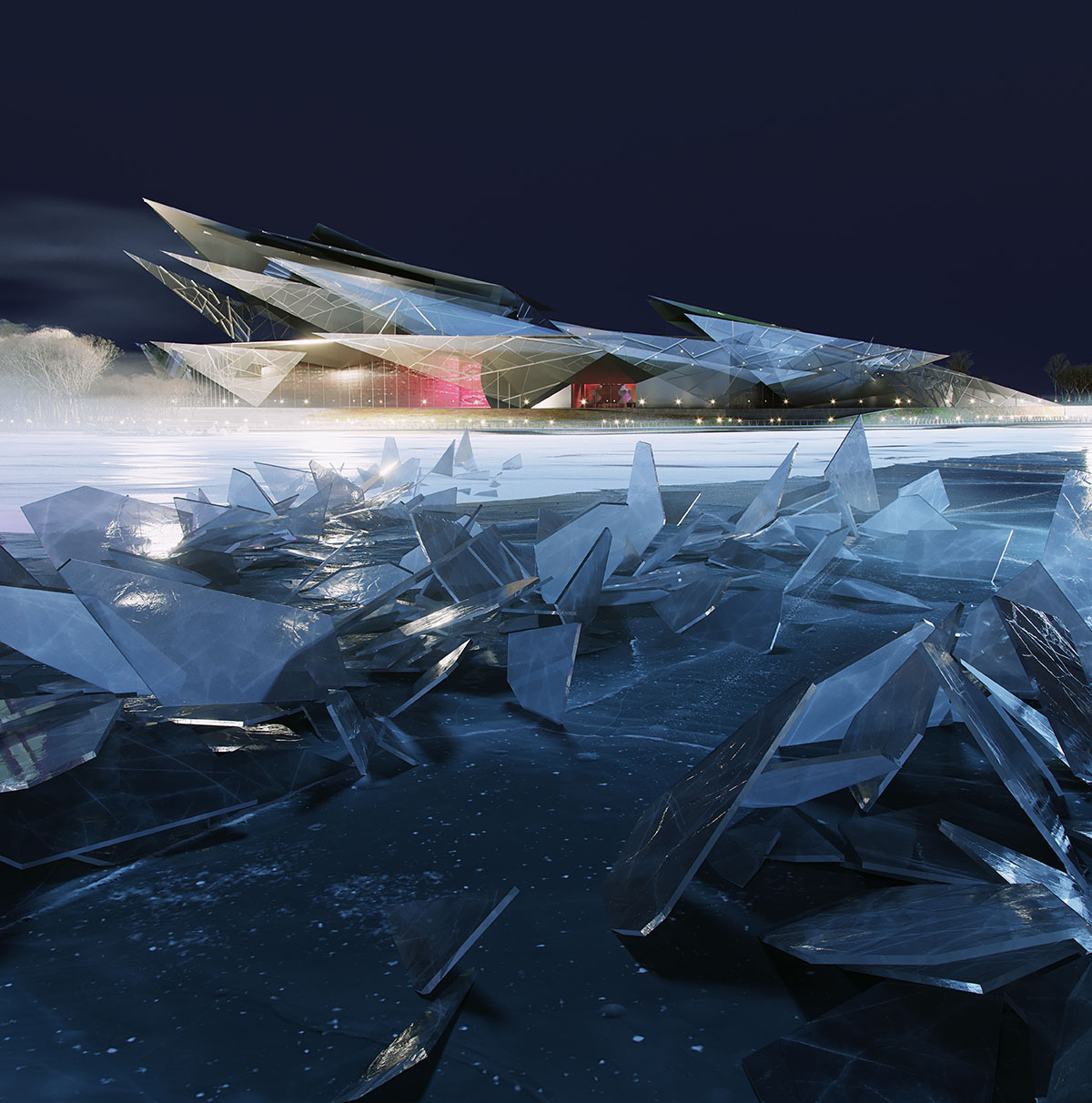
Image © Atchain
When closer, the building is shifting triangular silhouette, which is "a reference to the classic Kamal Theater, exposes a different character as viewed from each side."
"For the interior and main hall, we were inspired by the overwhelmingly beautiful Tatar crafts and ornaments and drew from the intricate designs to create a warm, cozy, and inviting atmosphere," said Kengo Kuma & Associates.
"It is a great honor to have the chance to work on such a unique project."
"We hope to keep learning from the local people and nature so that we can deliver a new theater, to be loved by the people of Kazan," the studio added.
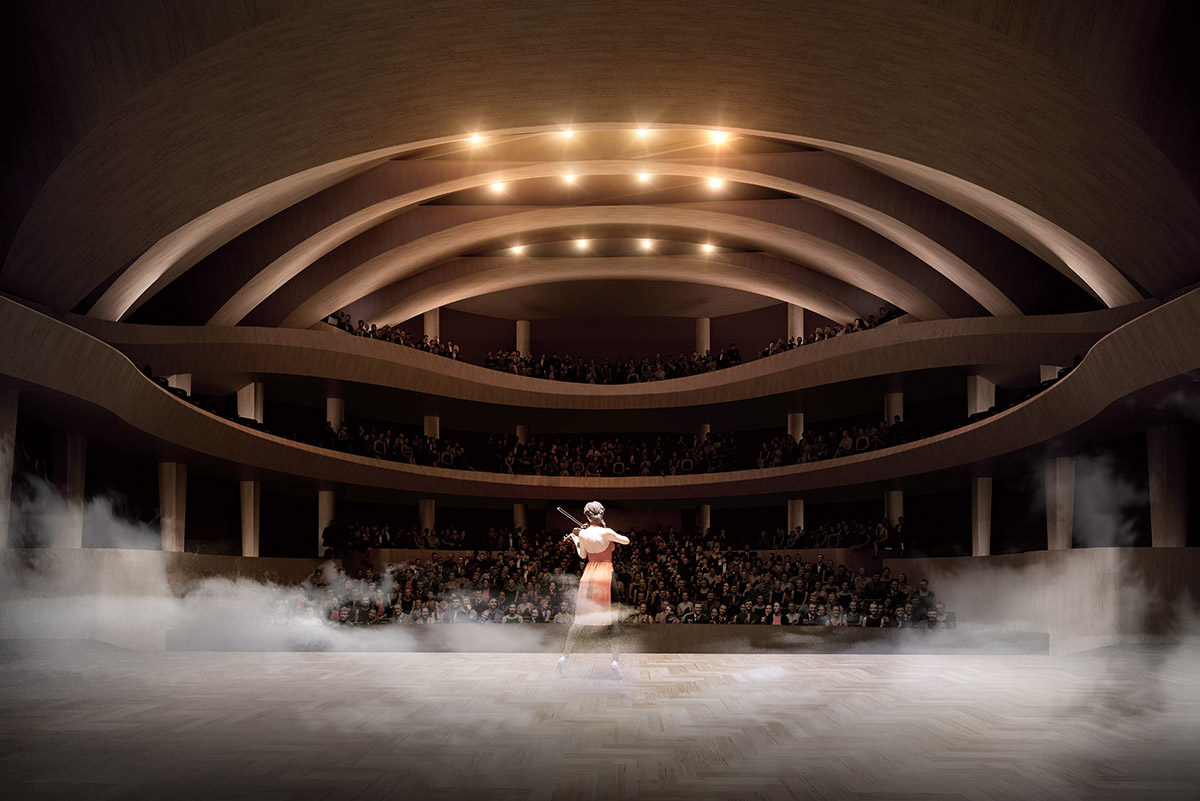
Great hall. Image © Atchain
Encompassing a total of 36,000 square meters, the building reaches at 27 meters. From every angle, the design has a different perspective to discover. Its angular and spreading structure like "ice flowers" becomes elements that make the building very interesting and surprising.
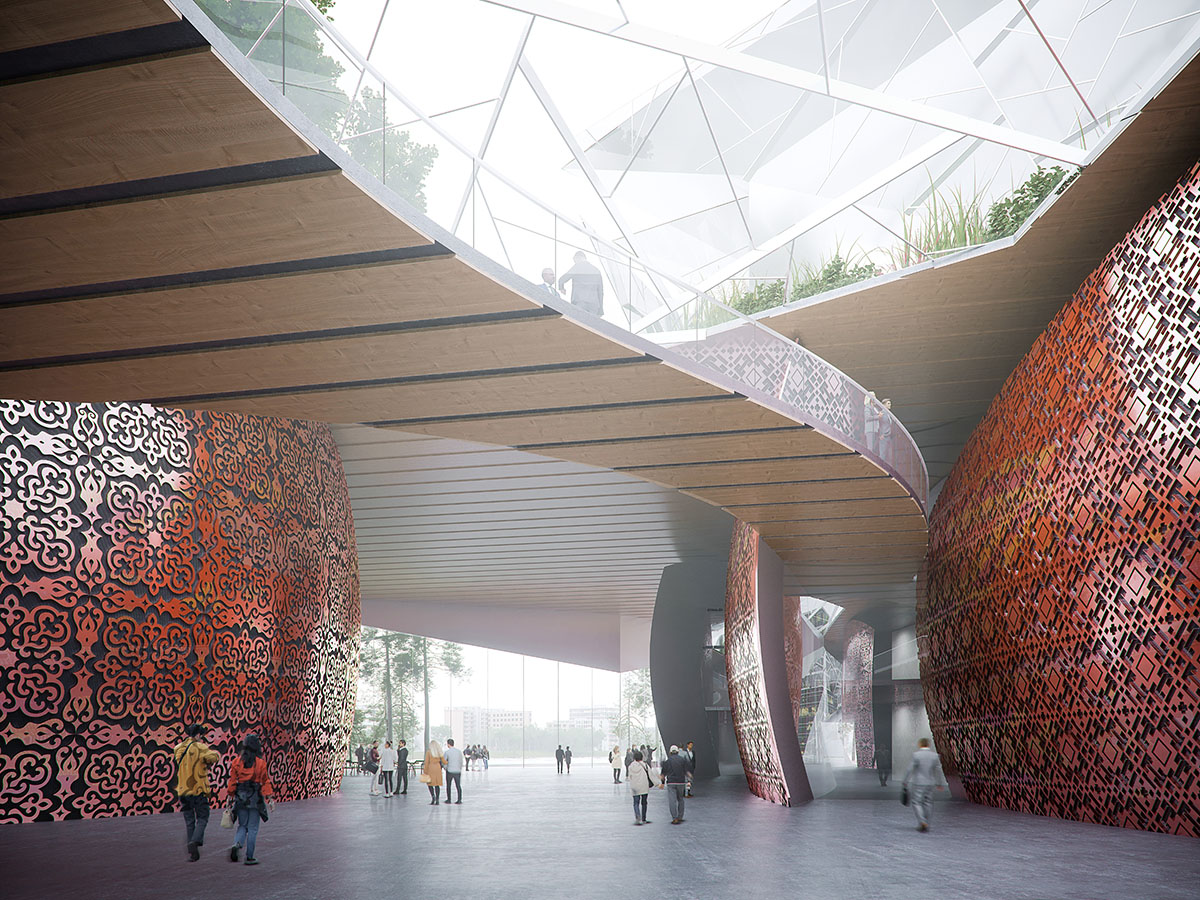
Lobby of Nostalgia. Image © Atchain
"Over the recent years, Kazan has undergone a unique architectural transformation that has strongly influenced both the quality of public spaces and the daily lives of city dwellers," said David Basulto, Founder of Archdaily.
"A strong, open, competitive and future-oriented strategy was an important part of these achievements. This process requires a lot of effort, but it is already paying off. Leading architectural firms compete by submitting their best ideas and putting Kazan on the world map of modern architecture," Basulto added.
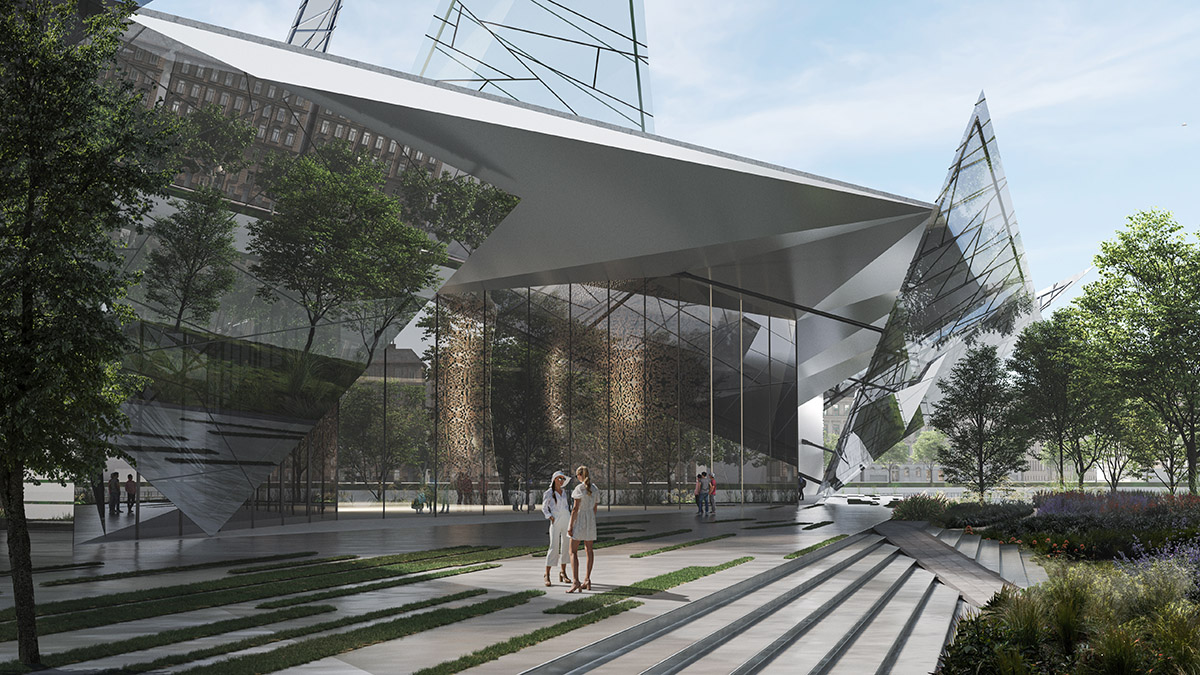
Reflection of Forest. Image © Brick Visual
The competition was held in two stages. It attracted 87 companies from 14 countries. 537 architects from across the world submitted their applications to the competition. The second stage held in October 2021 defined eight finalists.

Reflective façade. Image © Atchain

Round Hall. Image © Atchain
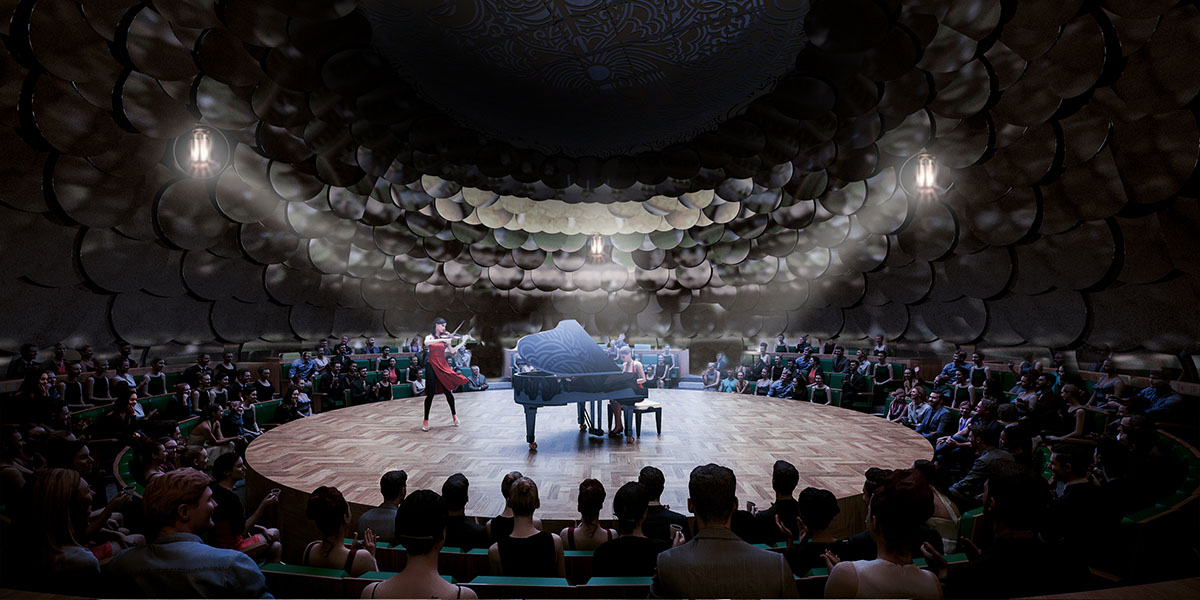
Round Hall. Image © Kengo Kuma & Associates
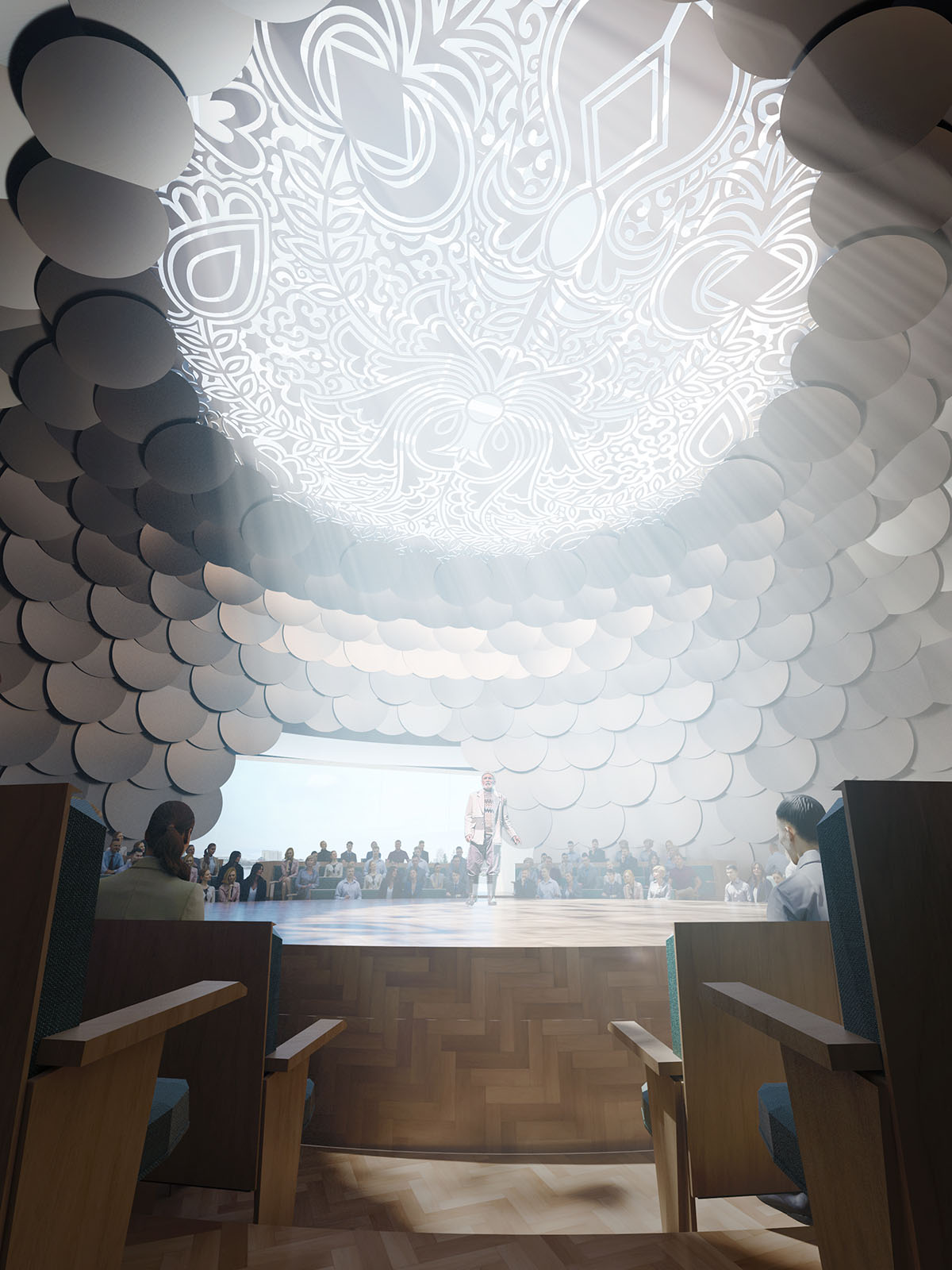
Round Hall. Image © Kengo Kuma & Associates
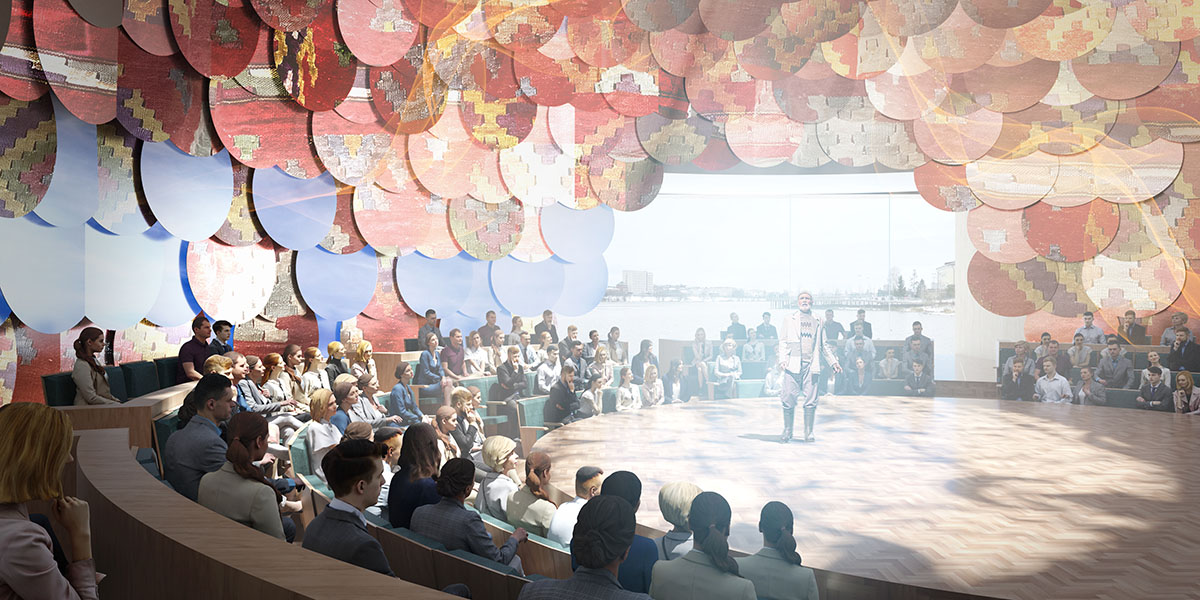
Round Hall textured. Image © Kengo Kuma & Associates
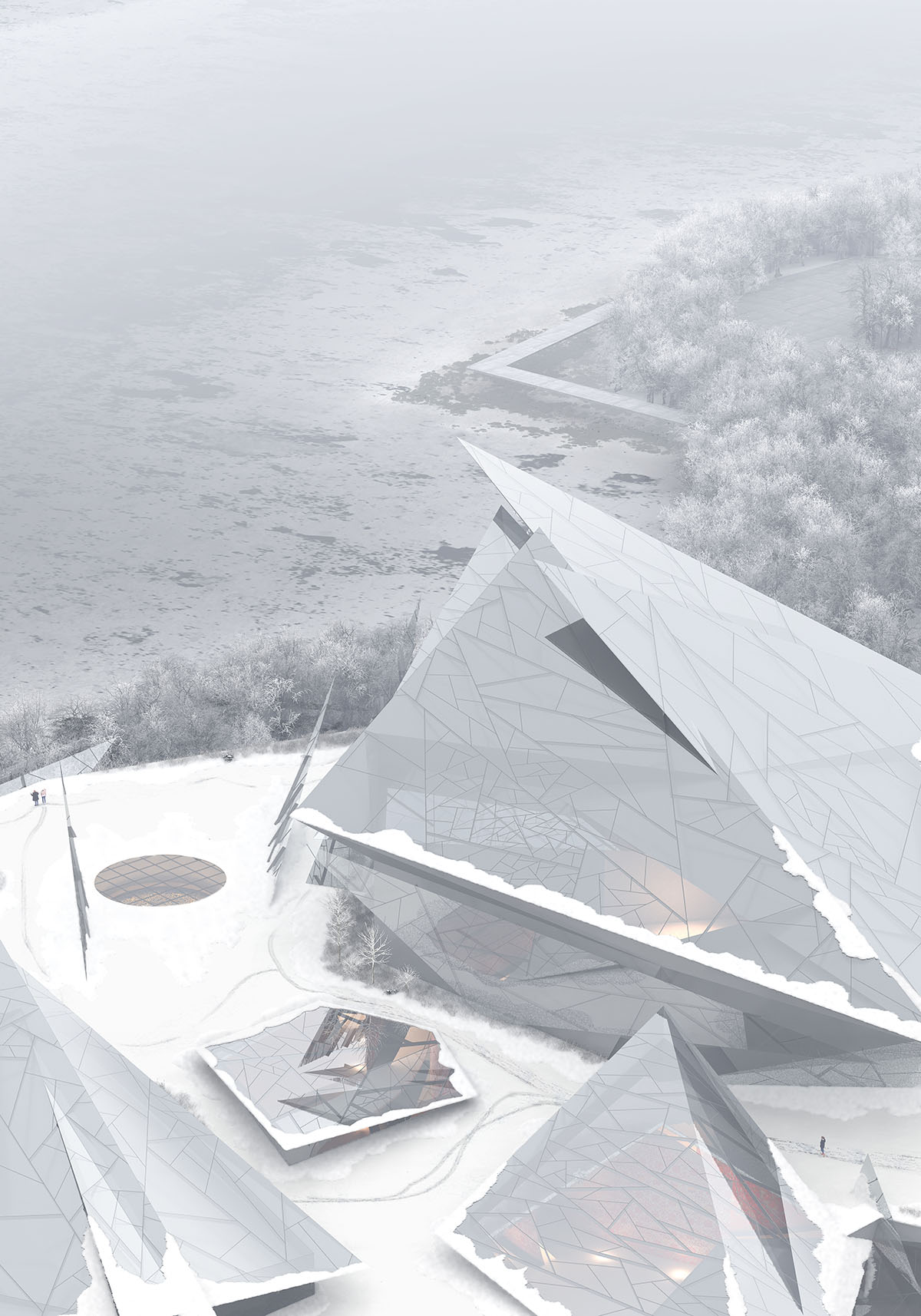
Theatre in the snow. Image © Atchain

Theatre as park. Image © Atchain
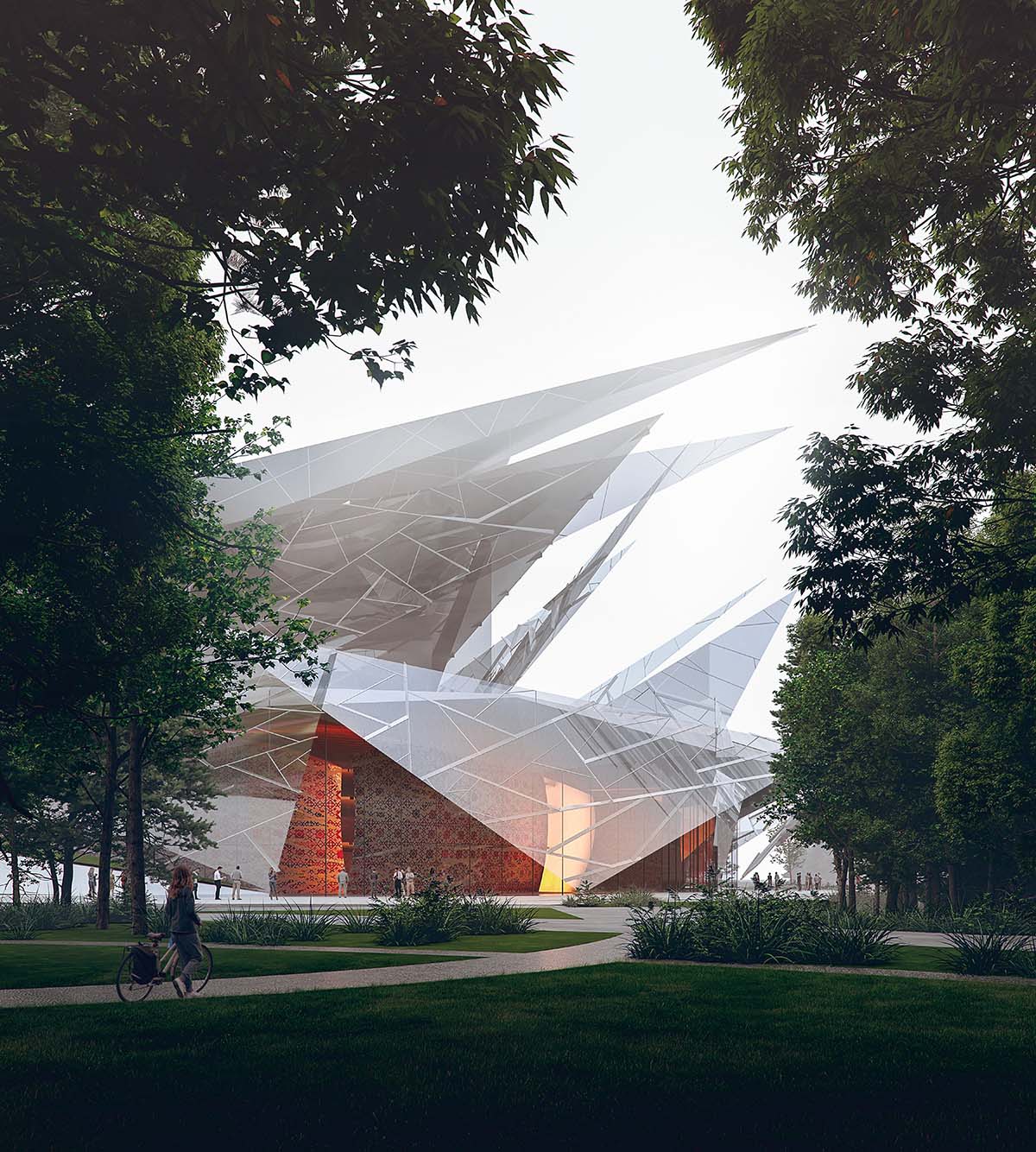
Theatre as park. Image © Atchain
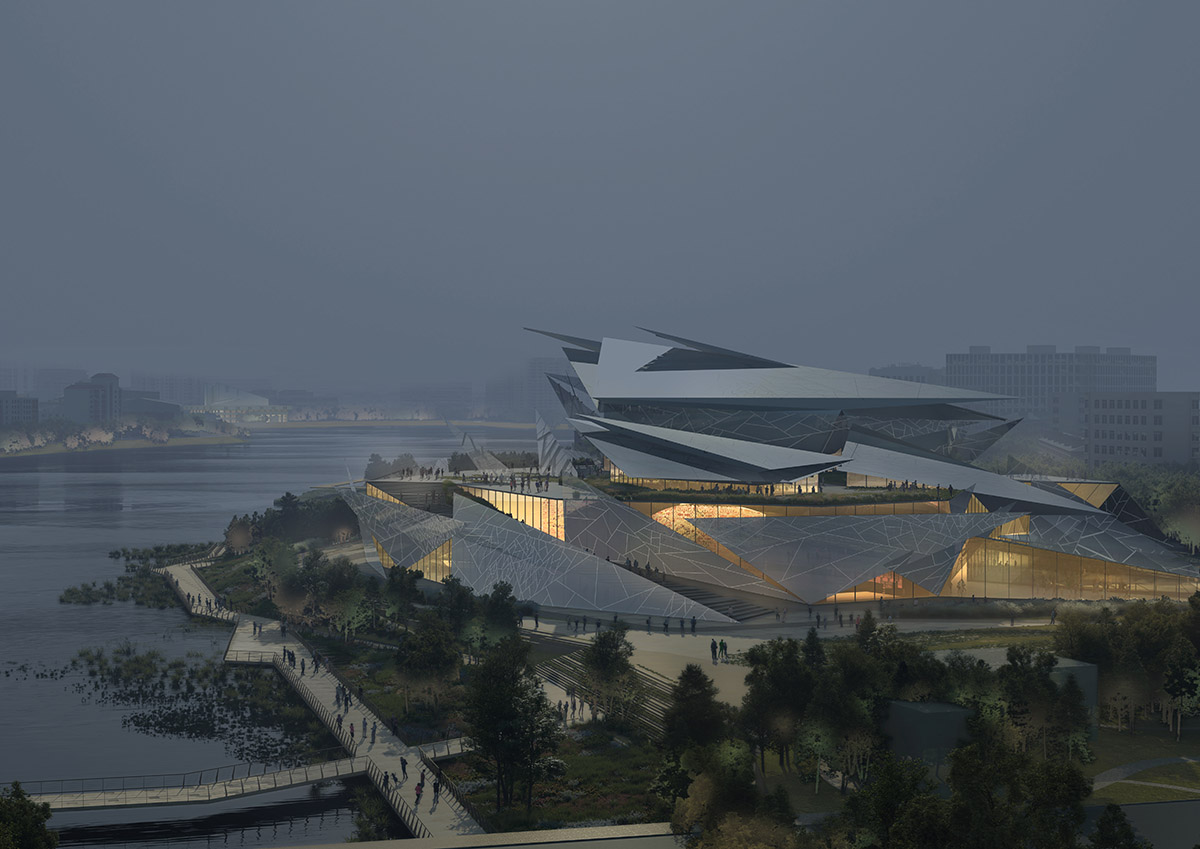
Theatre at night. Image © Atchain
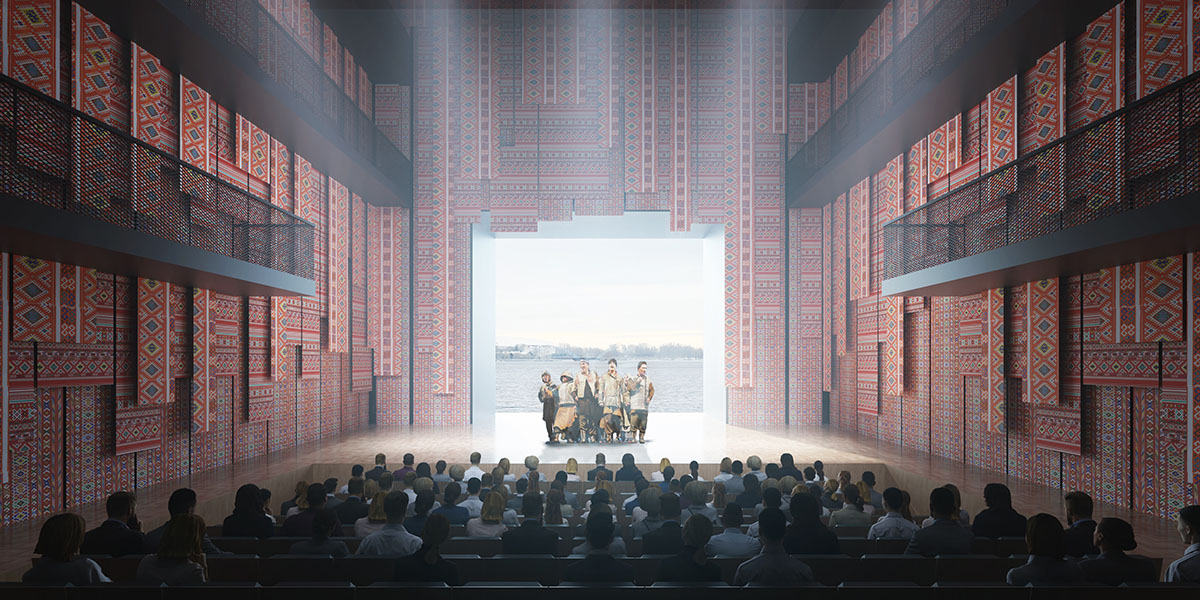
Universal Hall. Image © Kengo Kuma & Associates

Universal Hall black box model. Image © Kengo Kuma & Associates
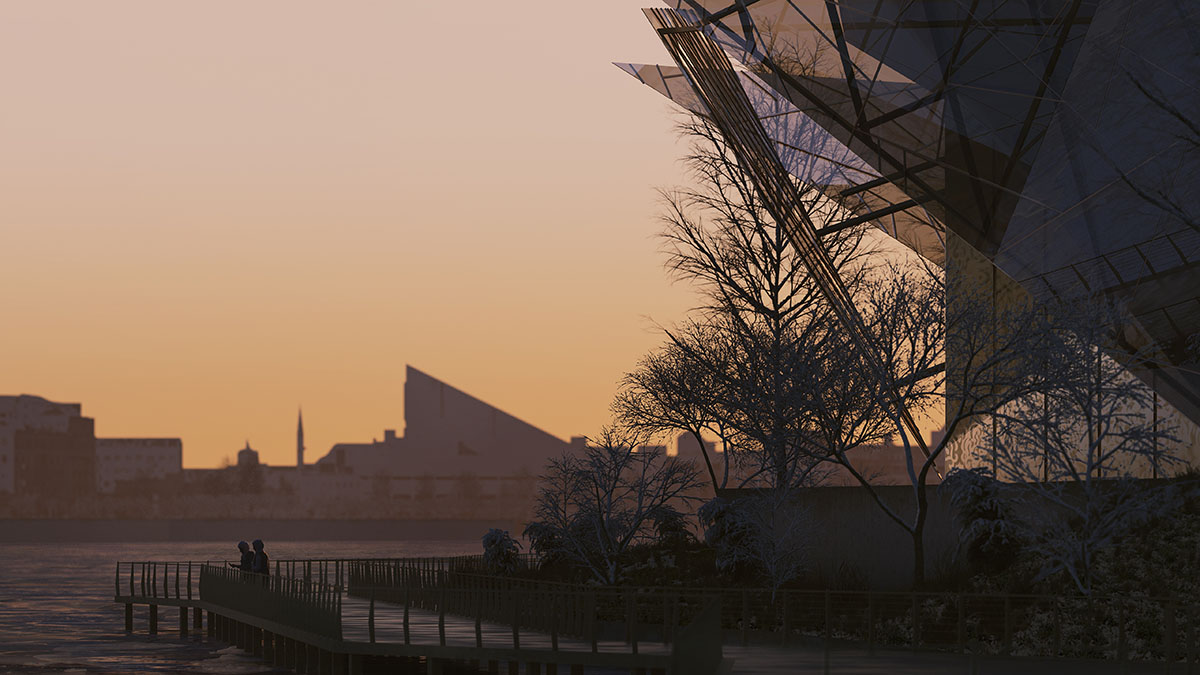
Classic and New. Image © Brick Visual
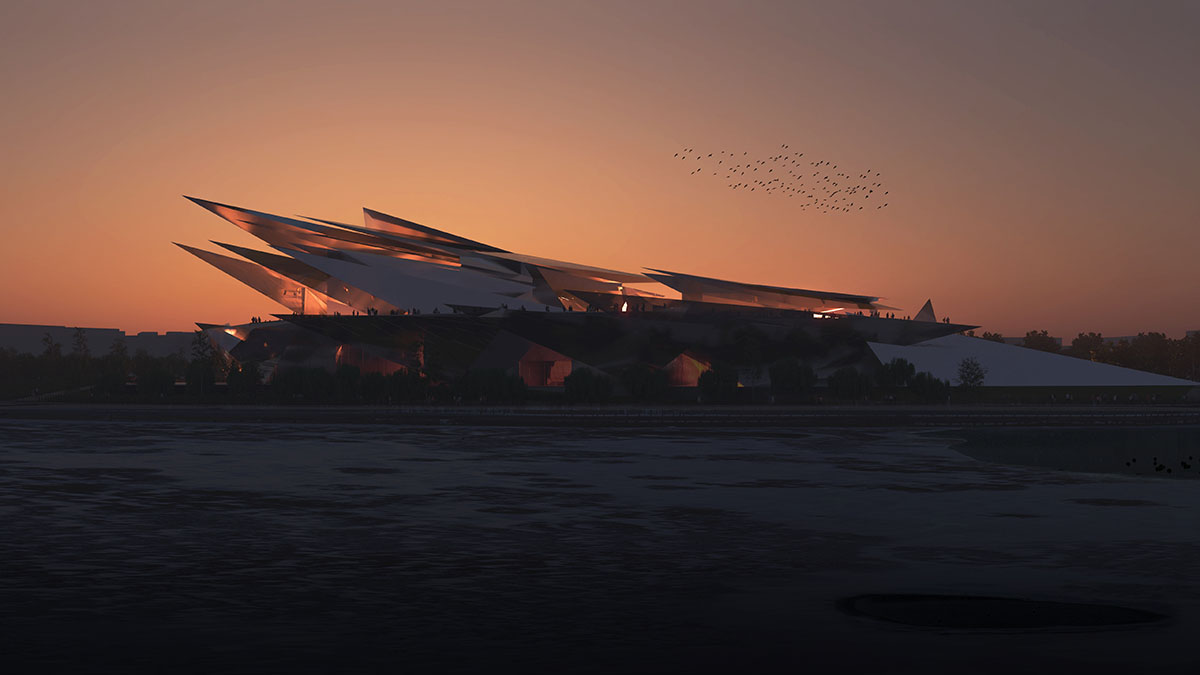
Classic façade. Image © Brick Visual

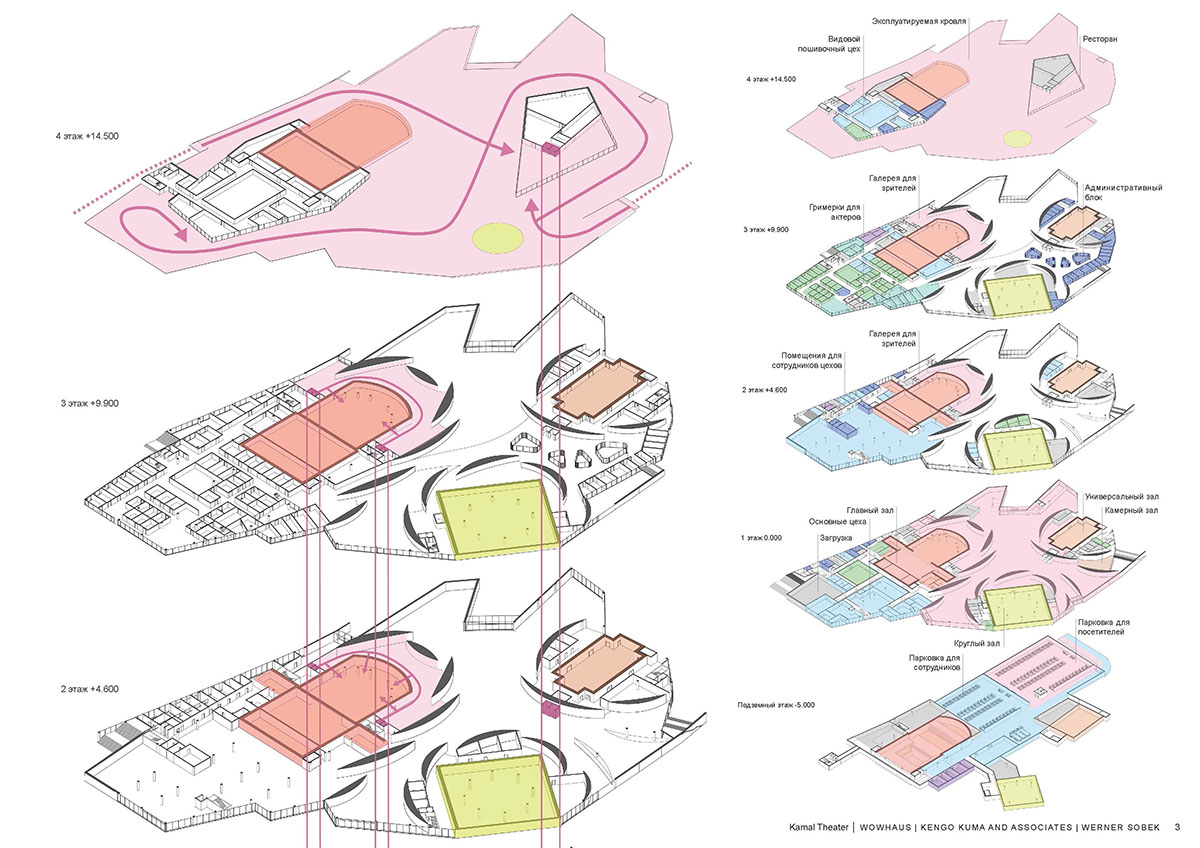
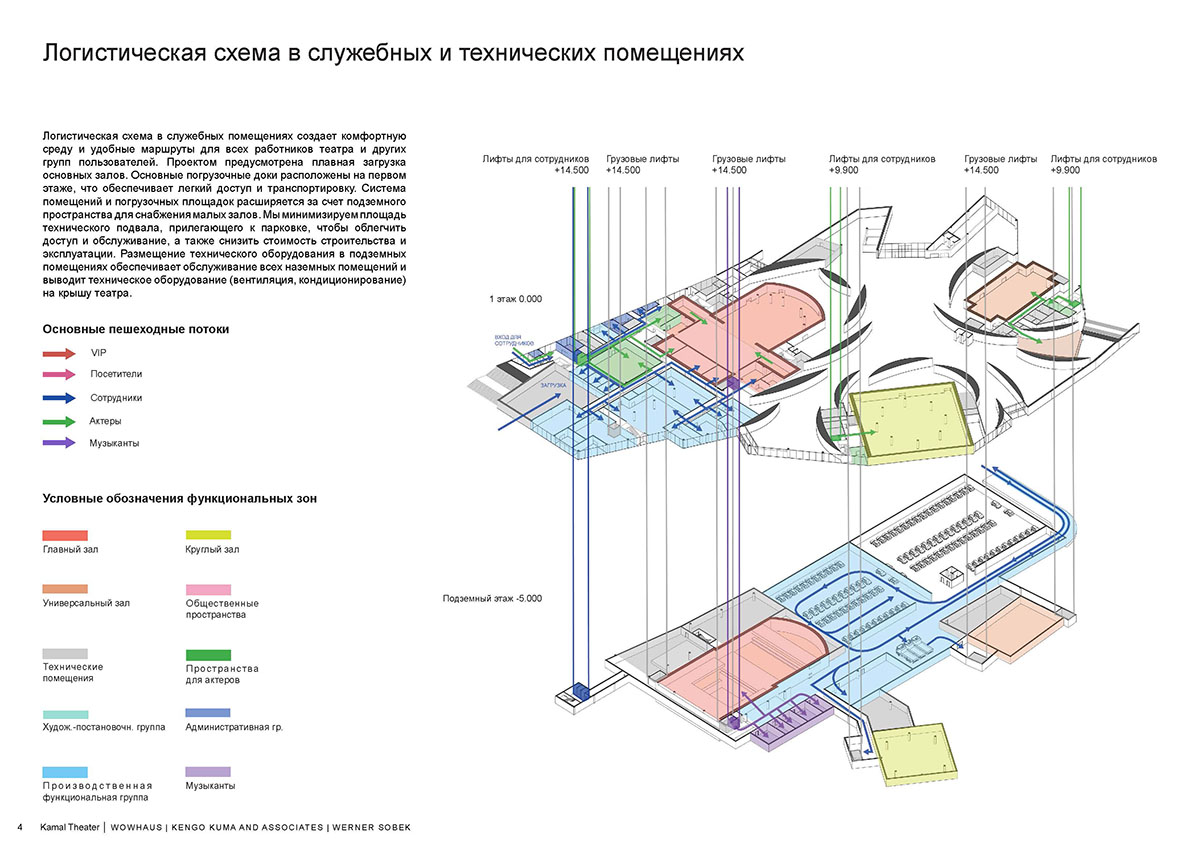

Asif Khan Studio (London, UK), with Charcoalblue (London, UK), AKTII (London, UK), Atelier Ten (Glasgow, UK) and Bespoke (Kazan, Russia) came in the second place in the competition.
Coop Himmelb(l)au Wolf D. Prix & Partners (Vienna, Austria), with Metropolis (Moscow, Russia), Miriada Group (Kazan, Russia) was selected in the third place in the competition.
The winning teams will receive remuneration of 2.5 million, 1.5 million and 1 million roubles, respectively.
The winning project is scheduled to be completed in 2025.
Project facts
Architecture: Kengo Kuma & Associates
Local architect: Wowhaus Bureau, German Bakulin
Structure and MEP Engineer: Werner Sobek
Theatre Consultant: Arup
Top image © Atchain
All drawings © Kengo Kuma & Associates
> via Kengo Kuma & Associates & Theatre Tatar
