Submitted by WA Contents
Atelier tao+c converts old residence into a store with free standing elements in Shanghai
China Architecture News - Feb 02, 2022 - 11:36 1909 views
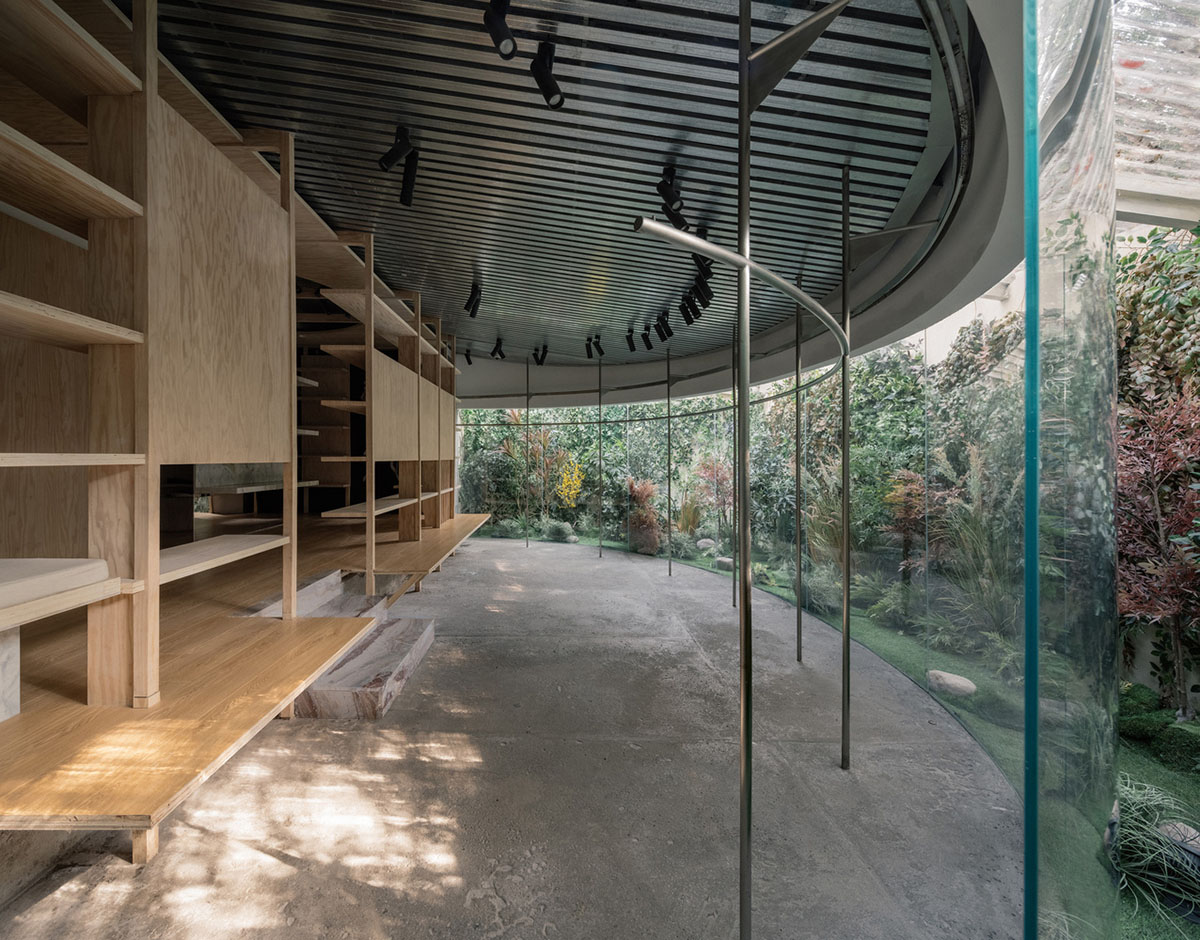
Chinese design firm Atelier tao+c has converted the ground floor of a 1930’s old house into a new boutique retail space of SPMA in Shanghai, China.
Named SPMA Store, the 225-square-metre space features layers of textures and materials combined with clothes in an intimate manner that makes customers feel like in their home.
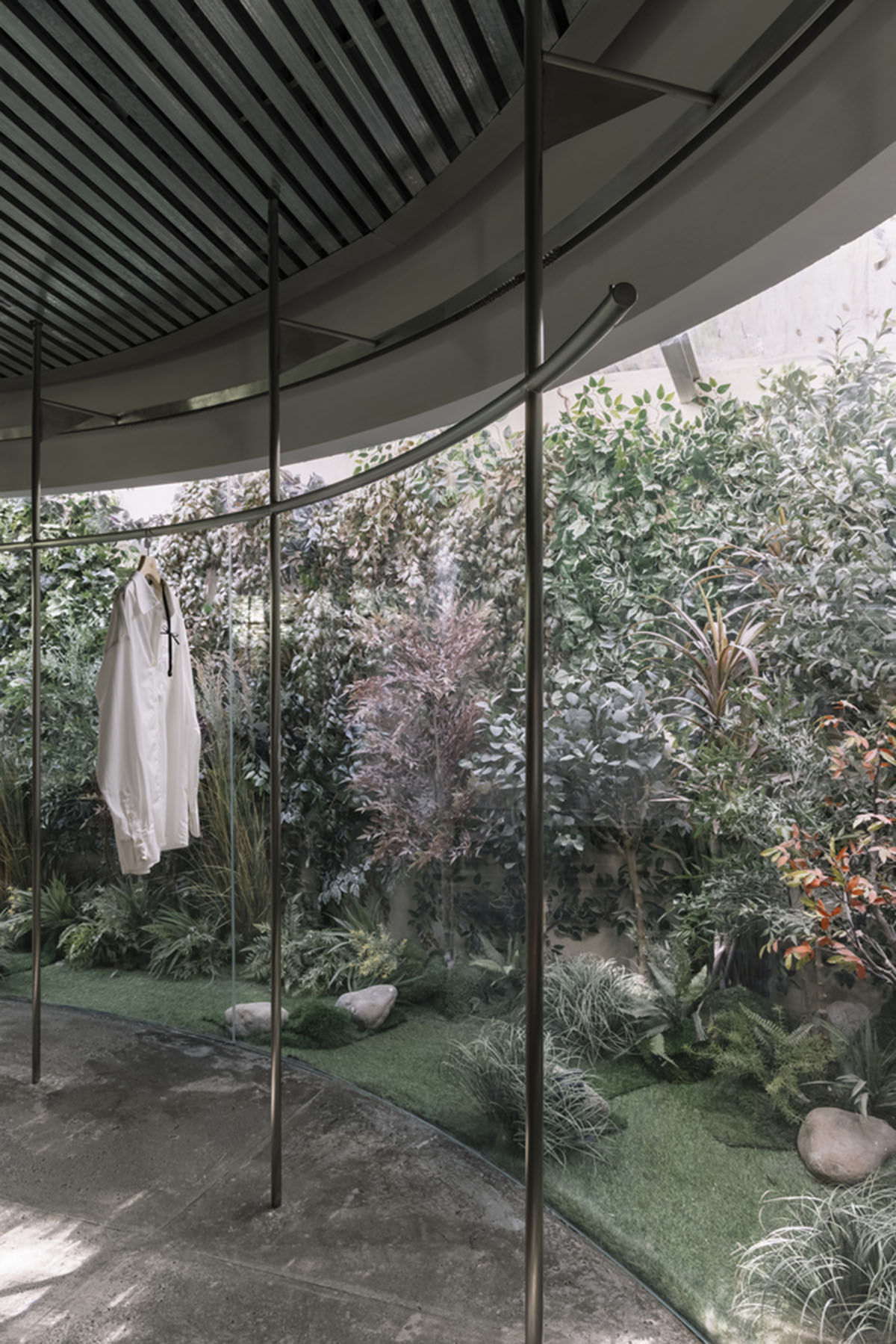
A linear plan is arranged with a system of three different types of rooms, while the room number 3 overlooks a beautiful garden, that makes shopping process joyful and calm.
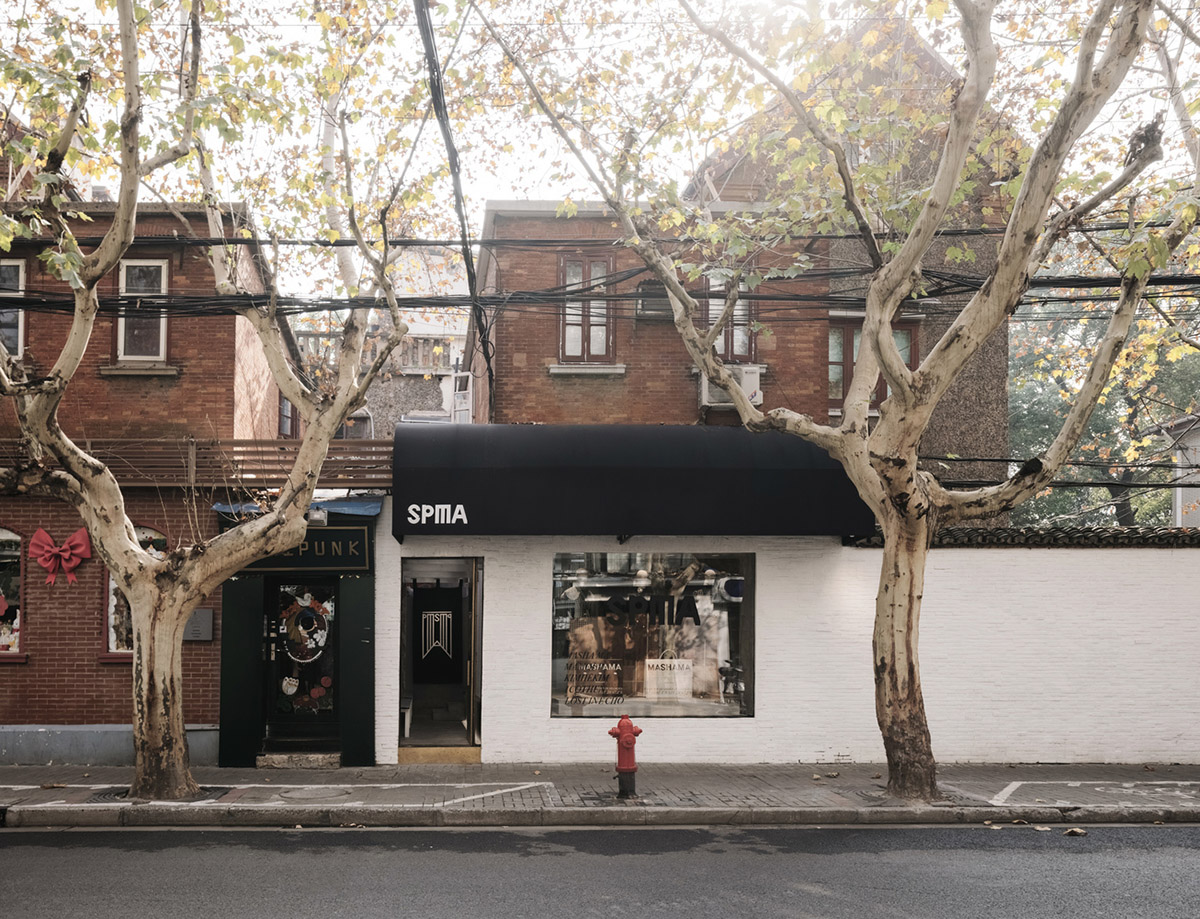
"It is a typical lane house, the structure is made of load bearing brick walls and wooden floor," said Atelier tao+c.
According the the studio, the layout is quite restricted by existing walls, with the rooms arranged one after another and give a strong sense of depth.
Based on the existing plan, the architects left the existing wooden ceiling and old doors intact, and the brick walls were preserved with white limewash.
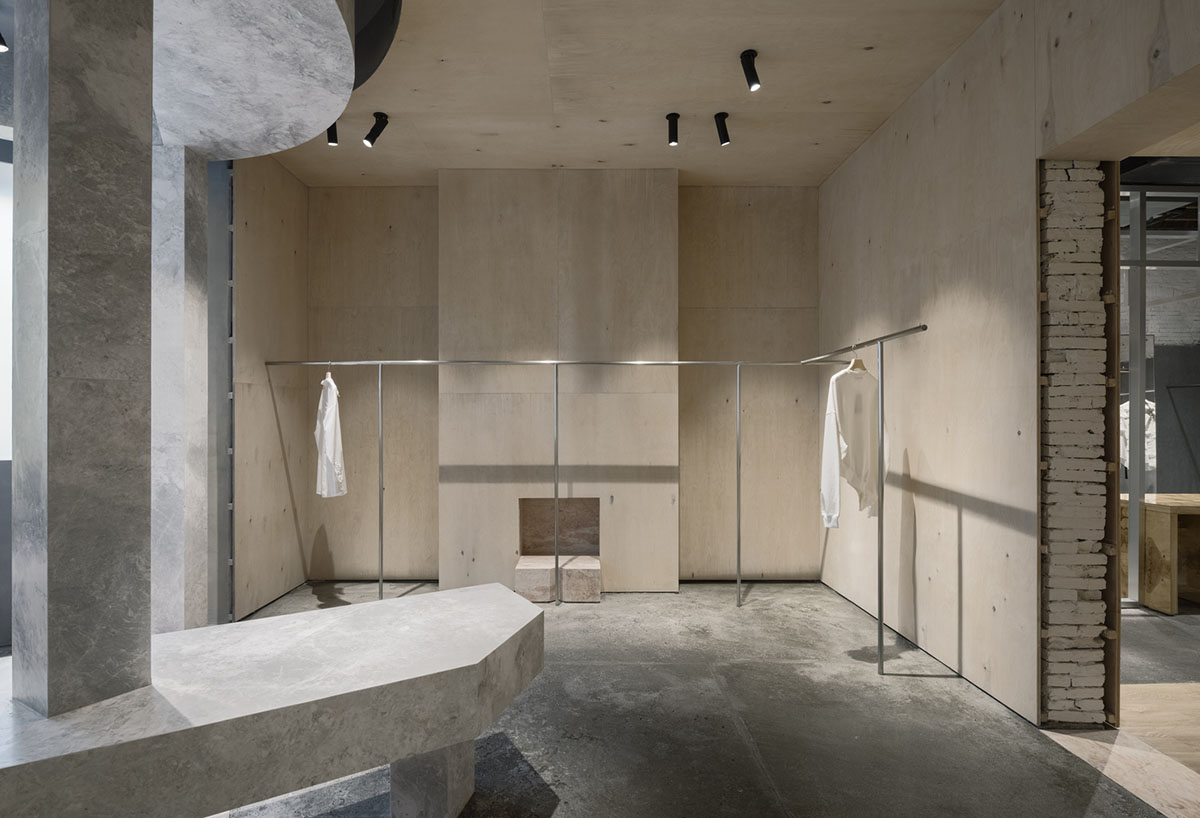
The interiors are perceived like a labyrinth-like structure where sometime customers discover the presented clothes hard, despite its joyful journey inside.
The renovation process did not only include the refurbishment of the surface, also contained a series of strategy to intervene into the space based on the internal structure and the characteristics of the building itself.
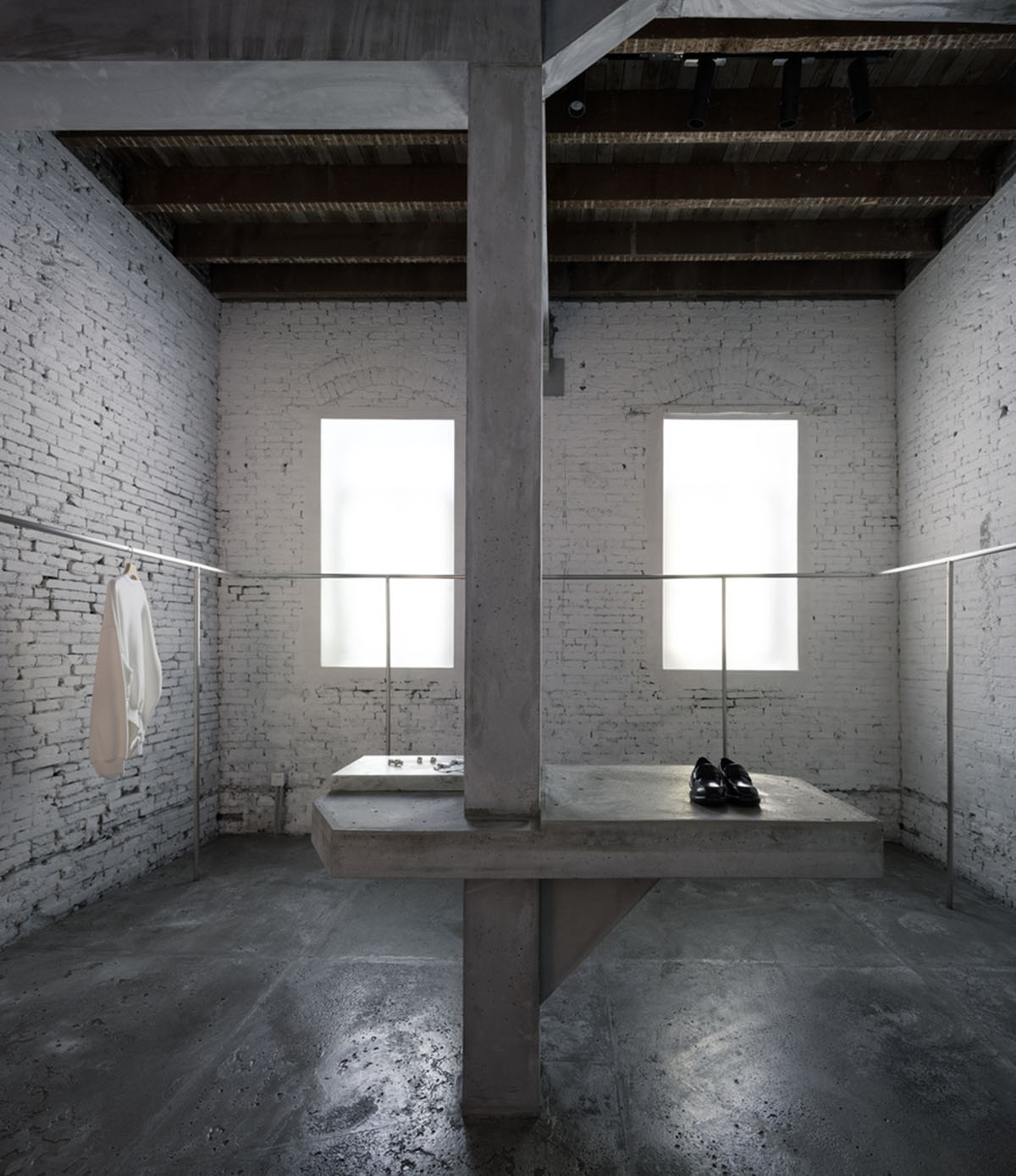
The architects used volumes and structural components made of various new material into the house without touching the existing walls, combining the texture layers of the old building to expose the narrative between the clothing and architectural space.
"In the process of renovate the old house with the new texture, the construction marks and back supports were revealed," added the studio.
"Just like the exposed stitching, lining and stitching on clothes, the methods of building repairs and the new insertion are directly displayed."

Inside, there are multiple corners and different segments for presentations in which all of them are differentiated with materials.
To differentiate this, the studio employed a series of freestanding volumes to obscure the original room system.
The team designed three “rooms" of different materials were placed in the central area of the house to form several display areas. This also helped to reorganize the layout and the circulation of the house to meet the retail requirements.
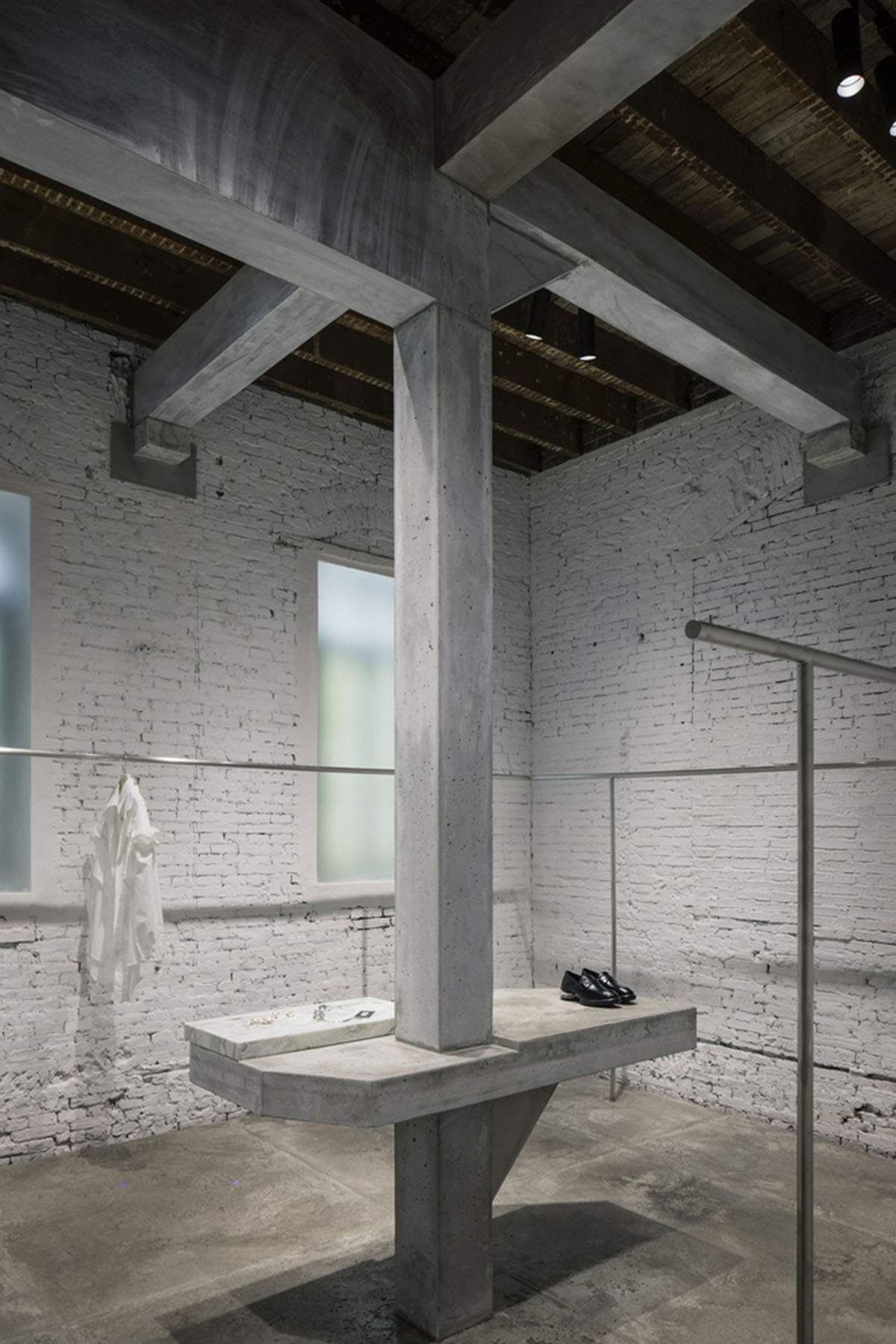
"The deep and narrow passage naturally evolved into a twist but planned transit path," as the studio explained.
The team implemented a new aluminum framing “room" that connects two original rooms, reshaping the route while retaining openness.
While a dressing room, and display shelf system are integrated into the new wooden room, extending from the inside of the building to the backyard garden, it creates a strong contrast with the gloomy rooms in the old building.

In the other two independent rooms, the architects inserted freestanding components, such as marble columns with classical temperament echoing the original round window in the room.
"The rough concrete collides connecting with the old brick wall, demonstrate the power and connection logic of architecture," the team added. "The marble columns with classical temperament echo the original round window in the room."

By using stone pillars and concrete beams, they create a T-shaped structure to support the stainless-steel plate and the sunshine board to make a lightweight ceiling.
The studio also used a translucent material that allows more light to bring in the corridor. The architect treats the backyard and the entrance side corridor as two tiny pavilions, “installing" on the heavy brick building.
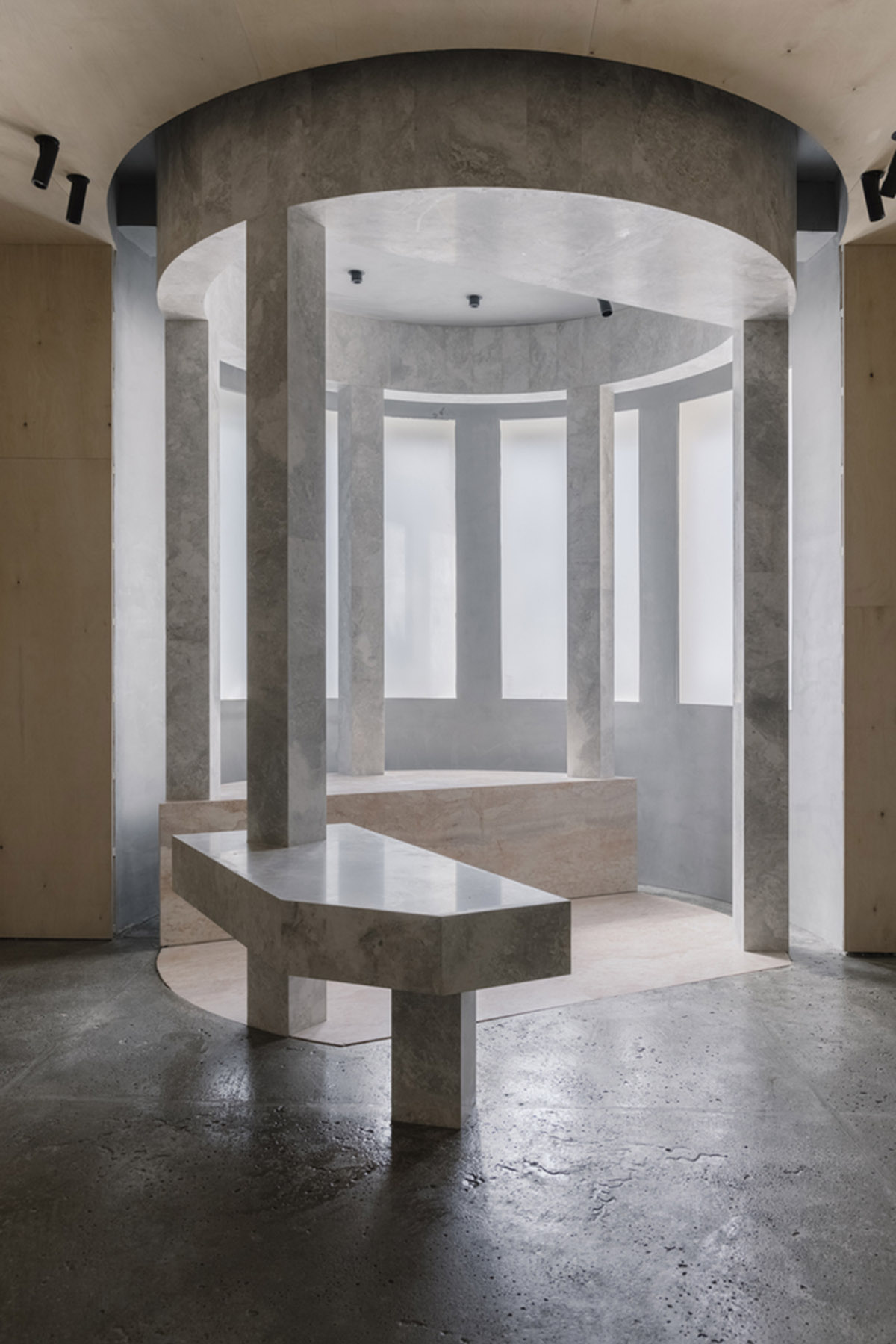
Atelier tao+c revealed the structural attributes of the old building and inserted free standing structures which are integrated and adapted to the site, combined with the rich layers of clothes, to bring a new internal landscape to this old building.
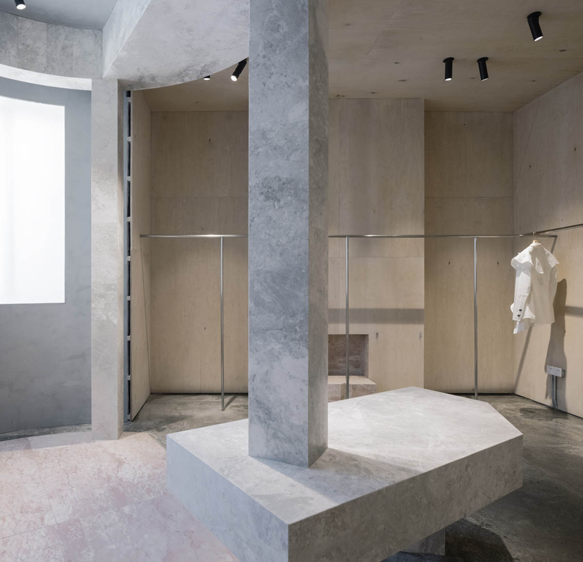
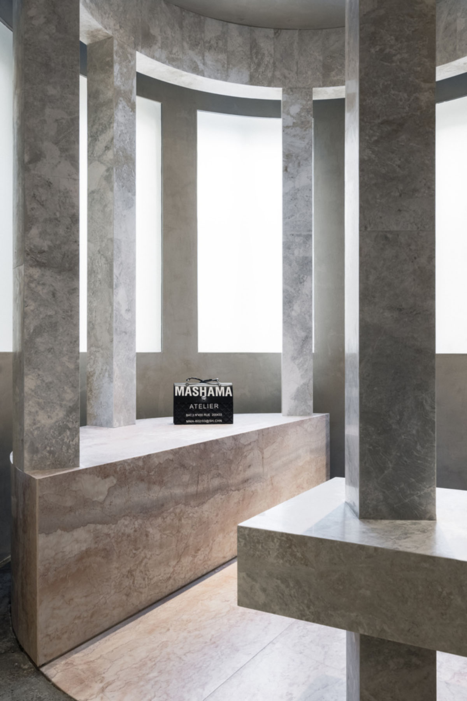
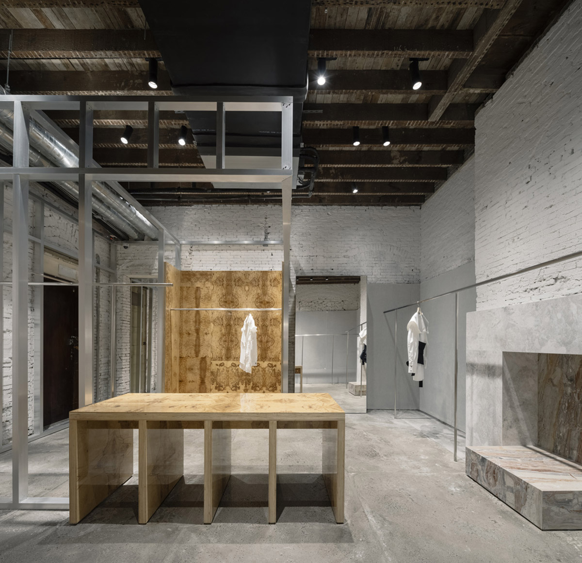
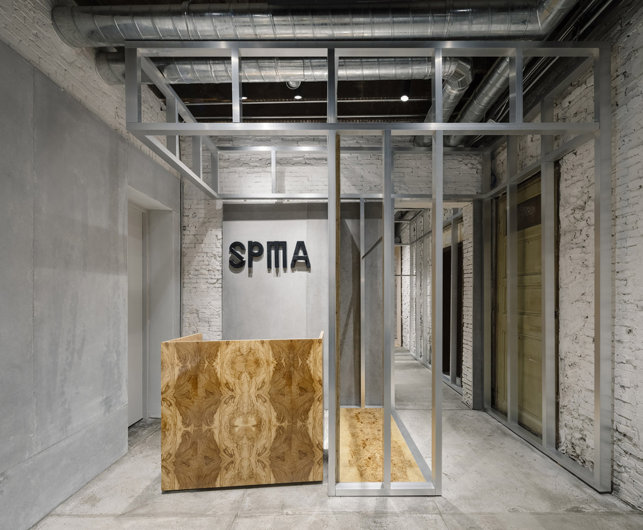
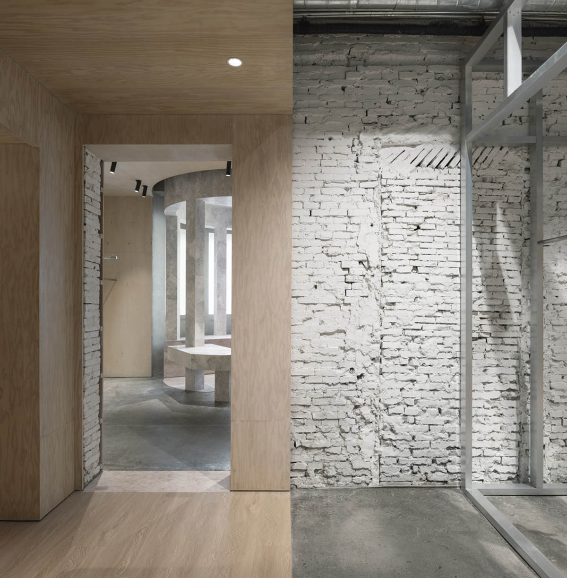
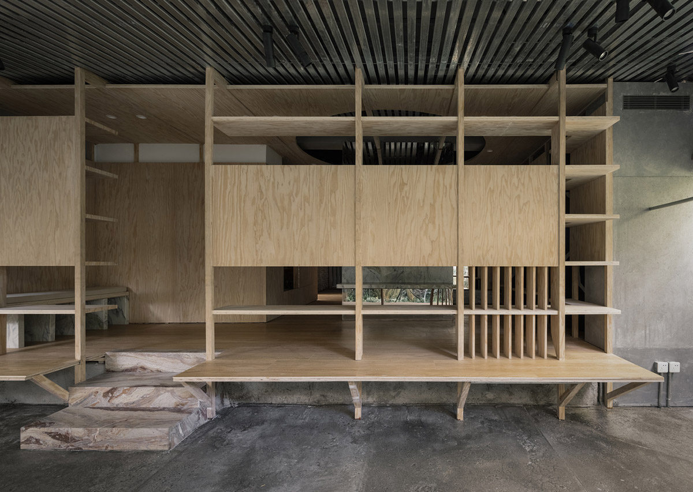
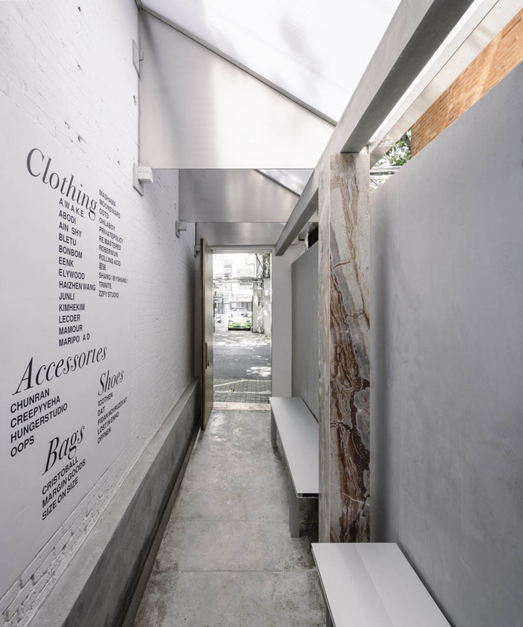
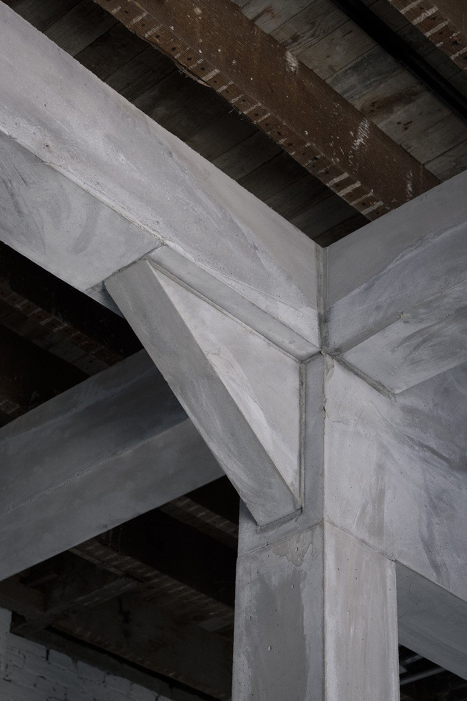
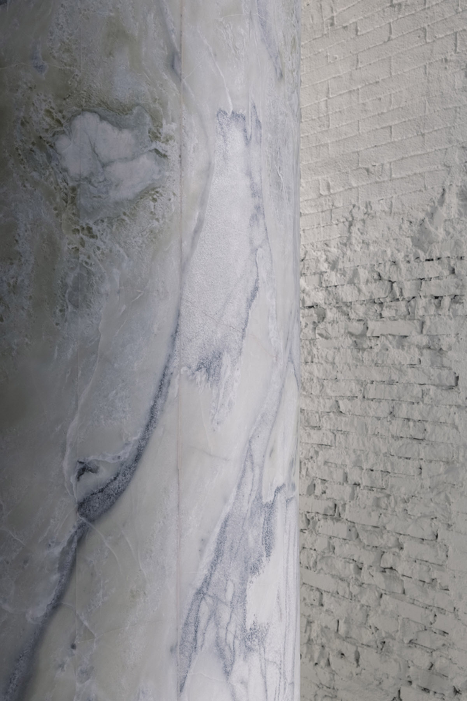
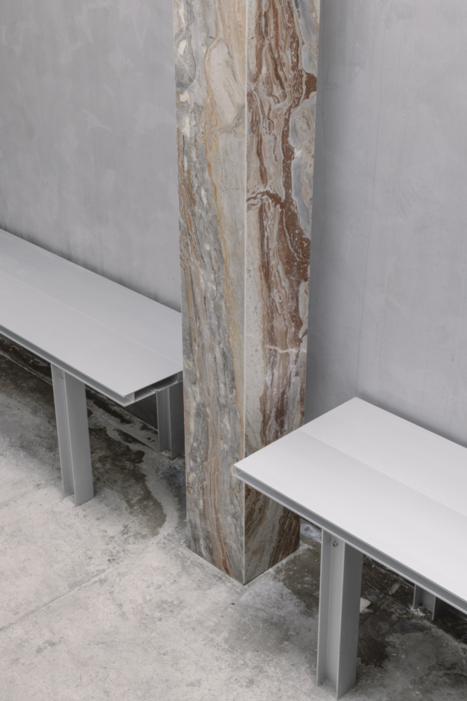
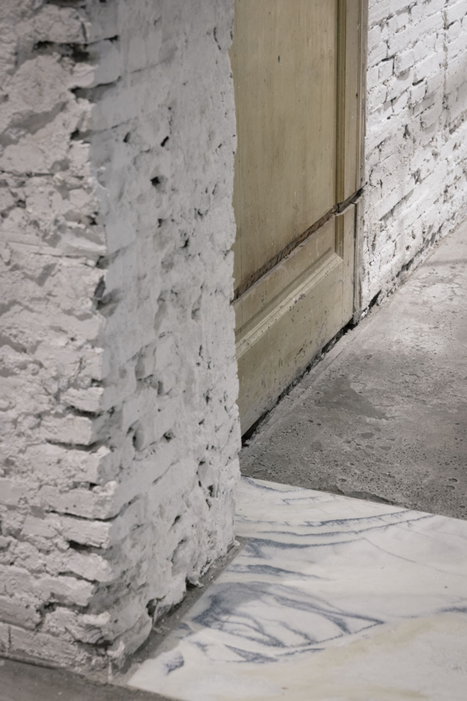

Floor plan

Axonometric drawing
Atelier tao+c's key projects include the transformation of an old building into a capsule hotel in Village Qinglongwu, China. In 2019, the studio completed Shine Moda Flagship Store in China.
Project facts
Project name: SPMA Store
Architects: Atelier tao+c
Location: Shanghai, China.
Size: 225m2
Date: 2021
All images © Wen Studio
All drawings © Atelier tao+c
> via Atelier tao+c
