Submitted by Chaolee Kuo
The Gothic Church on a Skyscraper
Taiwan Architecture News - Jan 21, 2022 - 12:25 6373 views
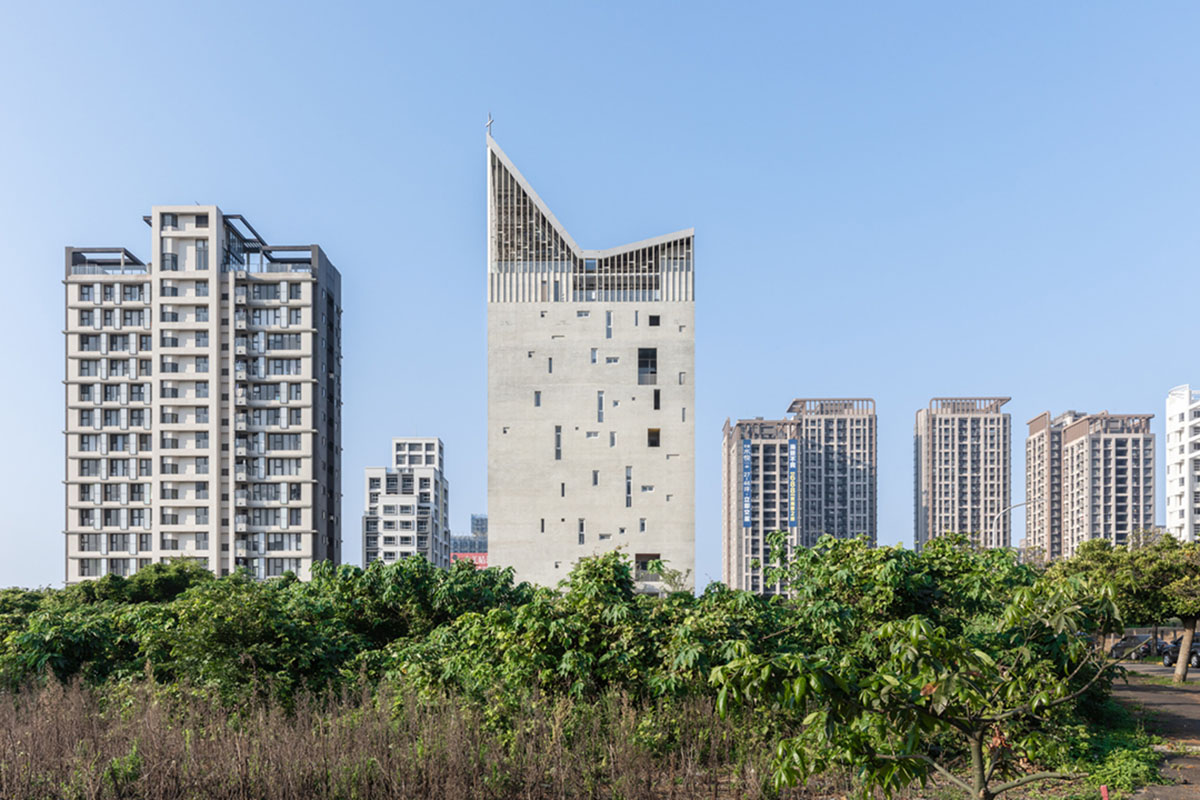
Behet Bondzio Lin Architekten unveil a high quality project near metropolitan Taipei, Taiwan. The unique top design looks like a new "Goethe church" on a skyscraper, reinterpreting the religious spirit in the architectural language of the 21st century. The building remains us of Edwin Cochran’s words that a skyscraper should soar into the sky, it must be a monumental tower, it becomes sublime with increasing height, and finally the spire disappears into the cloud. Gothic provides this possibility of reaching the sky. (Cochran 1918).
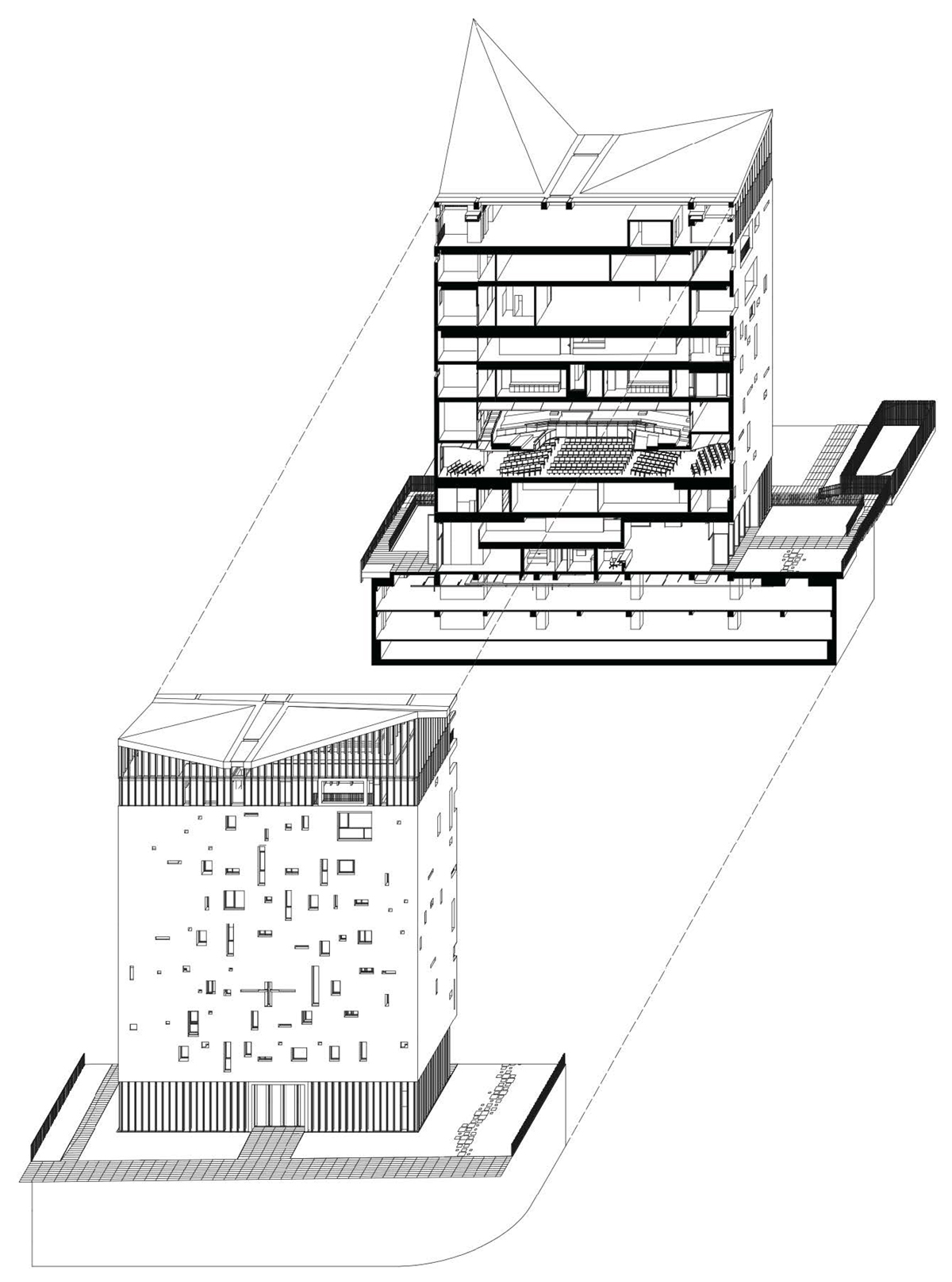
Axonometric
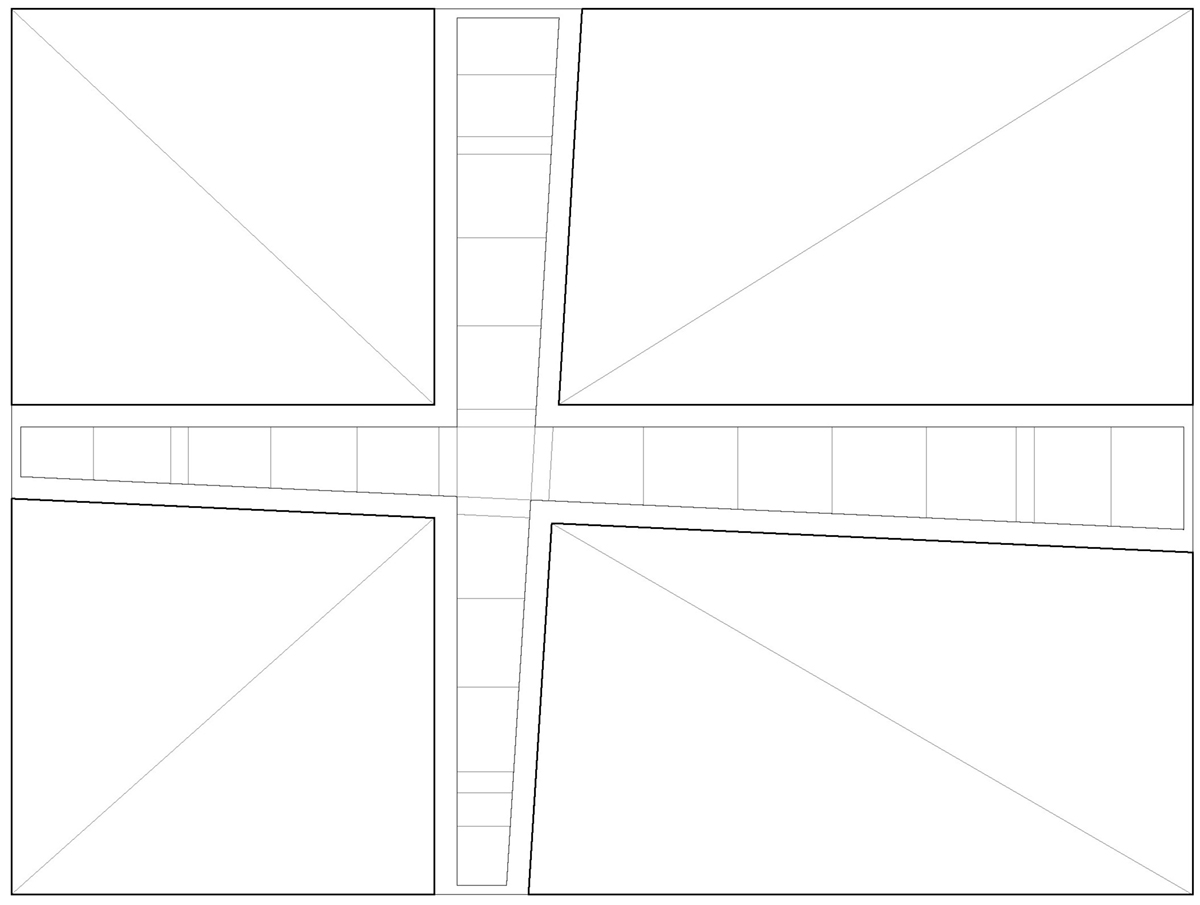
Roof top plan
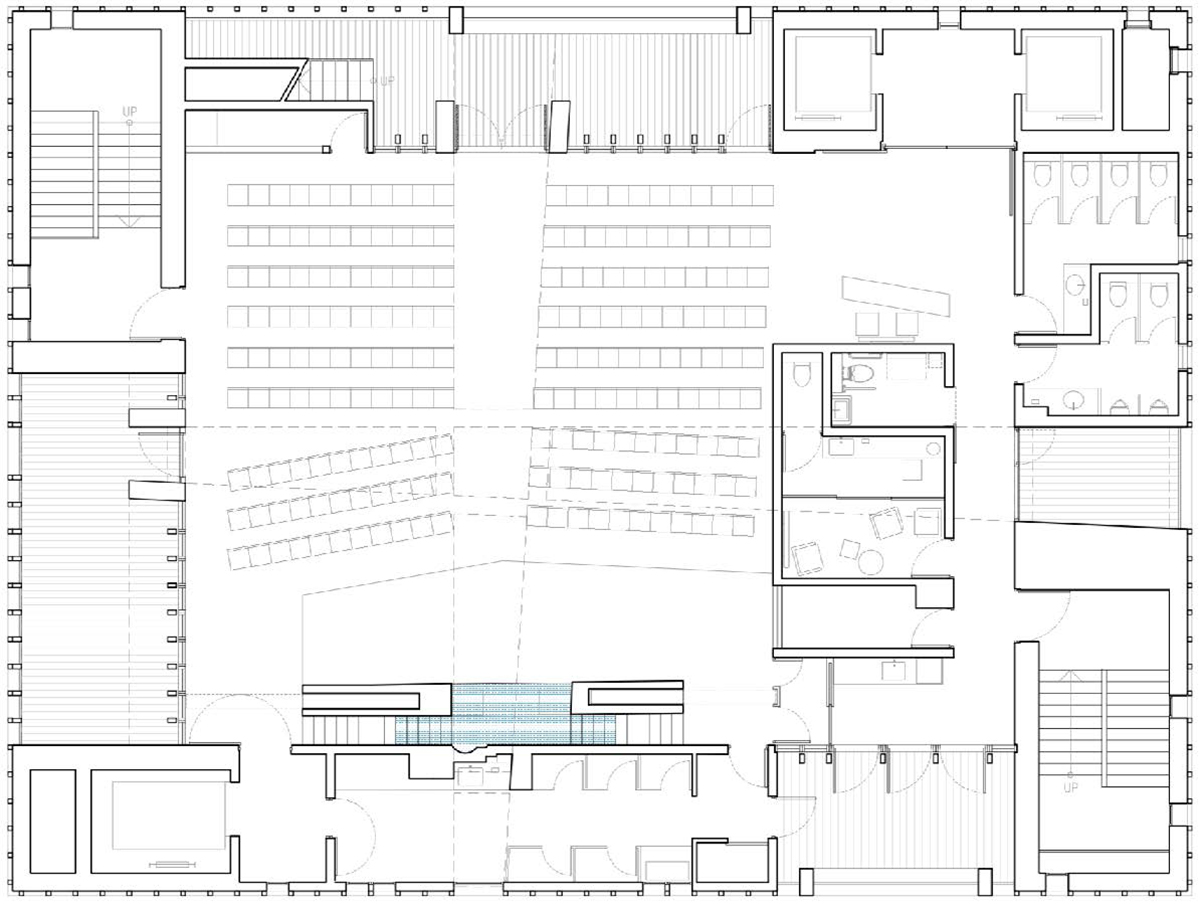
Top church plan
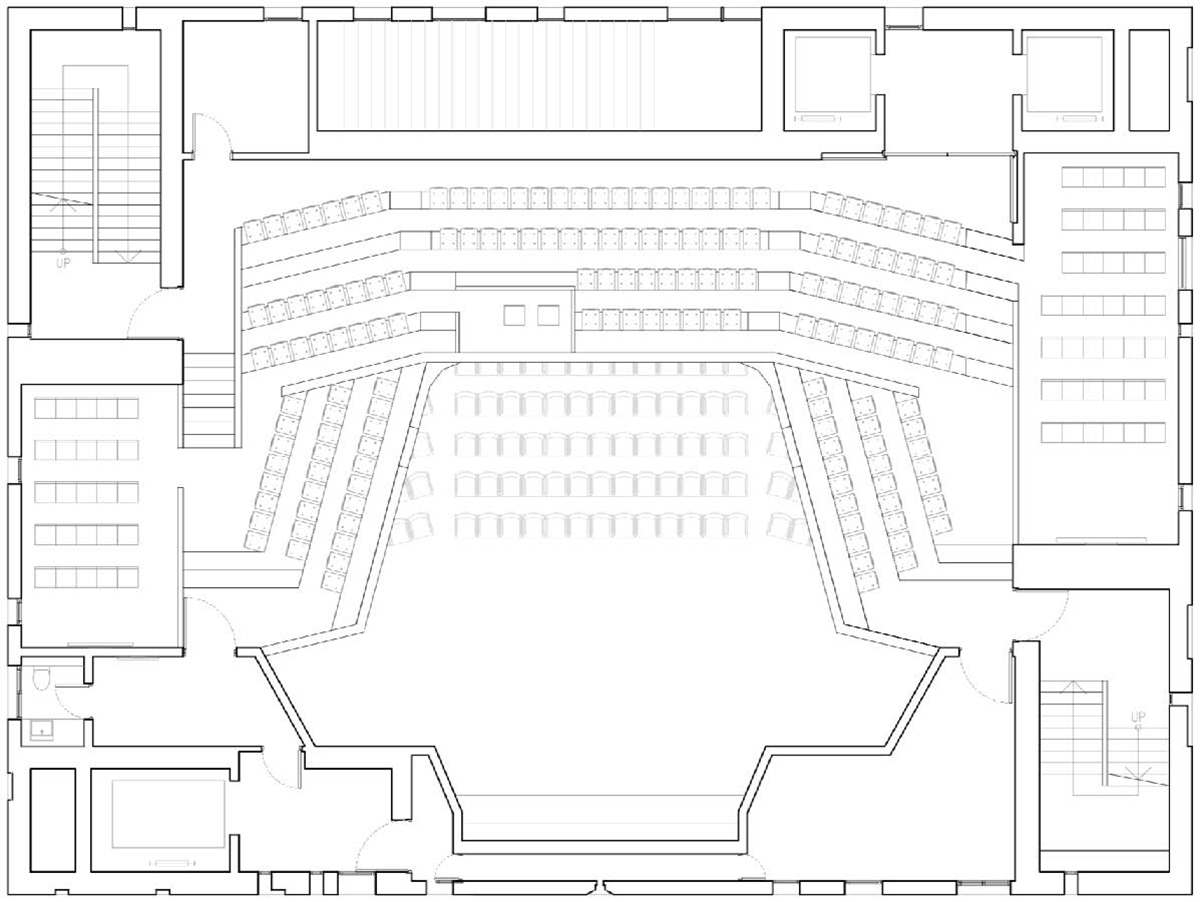
Main hall plan
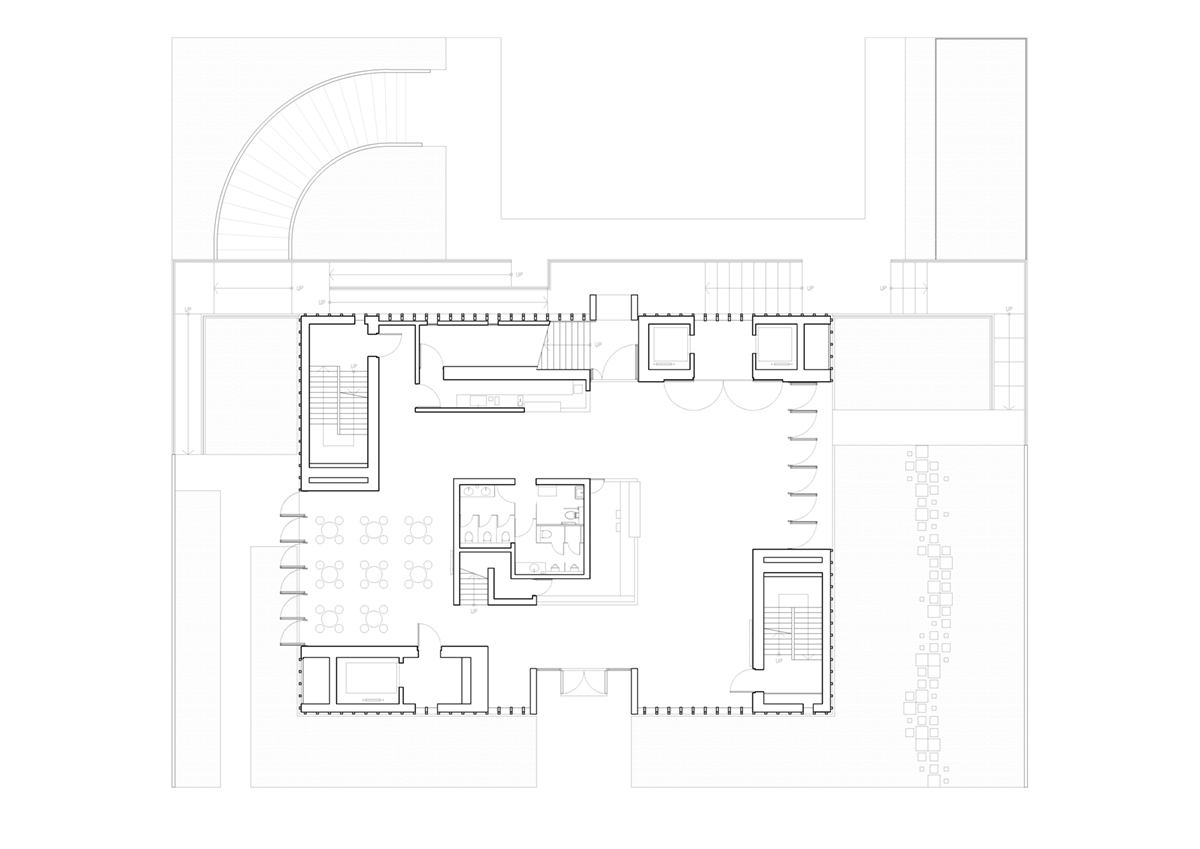
Ground floor plan
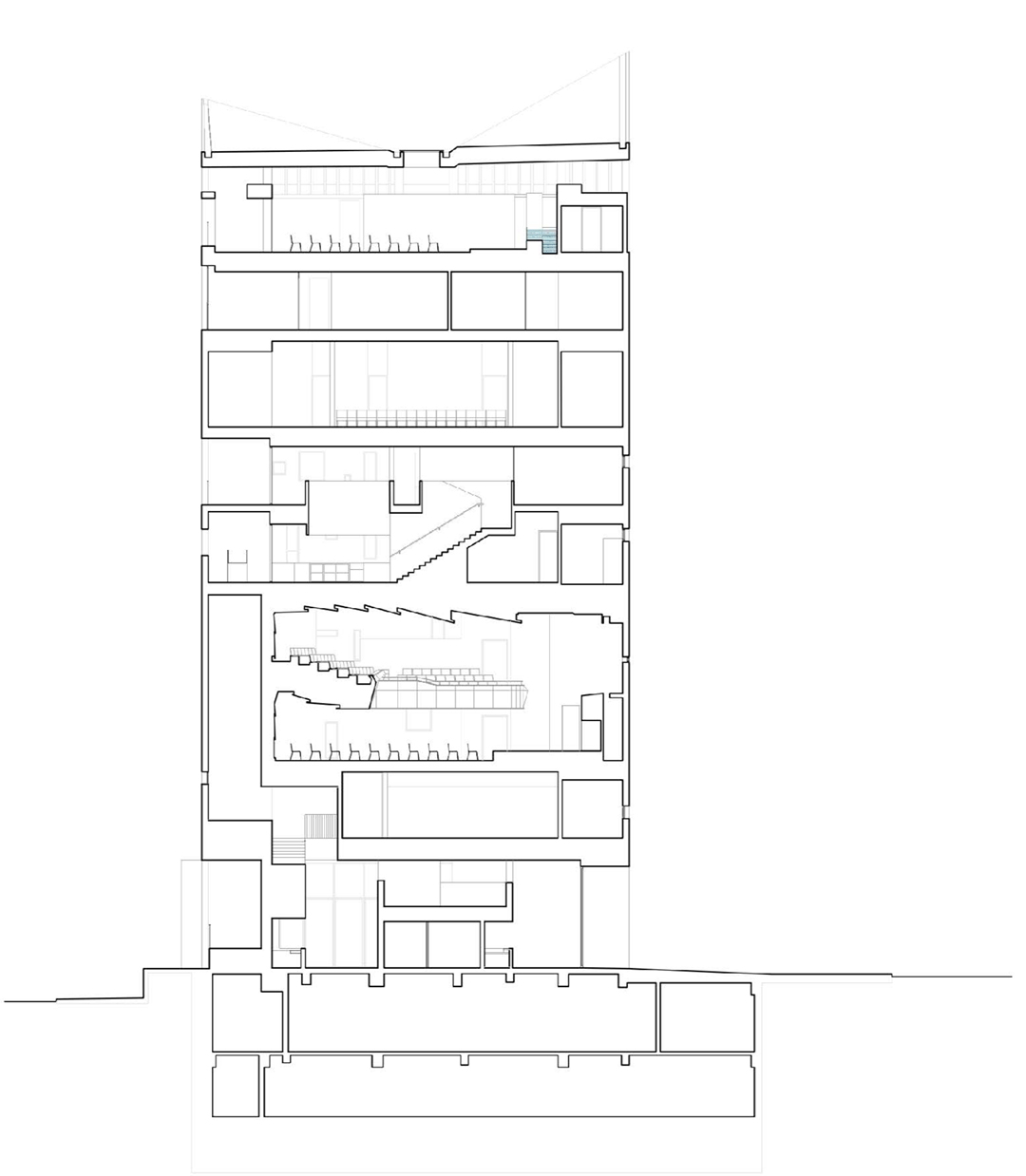
Building section
A Church Within A Fortress
All church buildings are built with the hope of interpreting the Christian doctrine perspective of the world (weltanschauung in German). The Tamkang Church emphasizes eternity, universality and community. Because of the difficulty to acquire land rights and the crowdedness of metropolitan spaces in Taiwan, religious architecture in this country often ought to confront the distance between man and heaven caused by the vertical massing of buildings. Unlike European churches that are able to create sanctity through structure, elevated space and mysterious lighting between the ground level and roof, the Tamkang Church also has to face the challenge of fulfilling the building code and floor area requirements by vertically stacking both the day‐to‐day and sacred spaces of the church. How to build a holy and sanctified place that embraces the love and compassion within the society is the most critical focus on the design of the Tamkang Church.
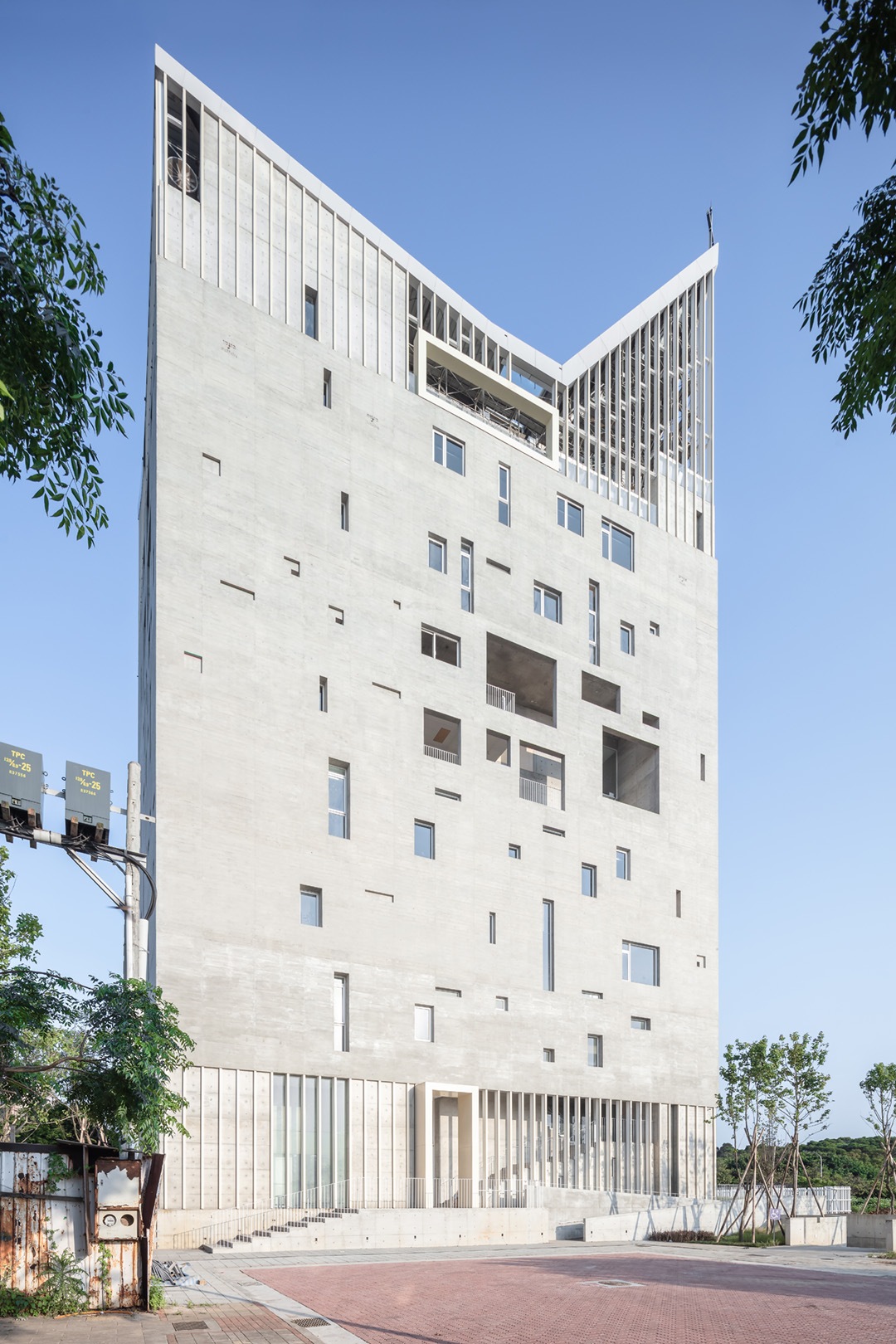
Rear view
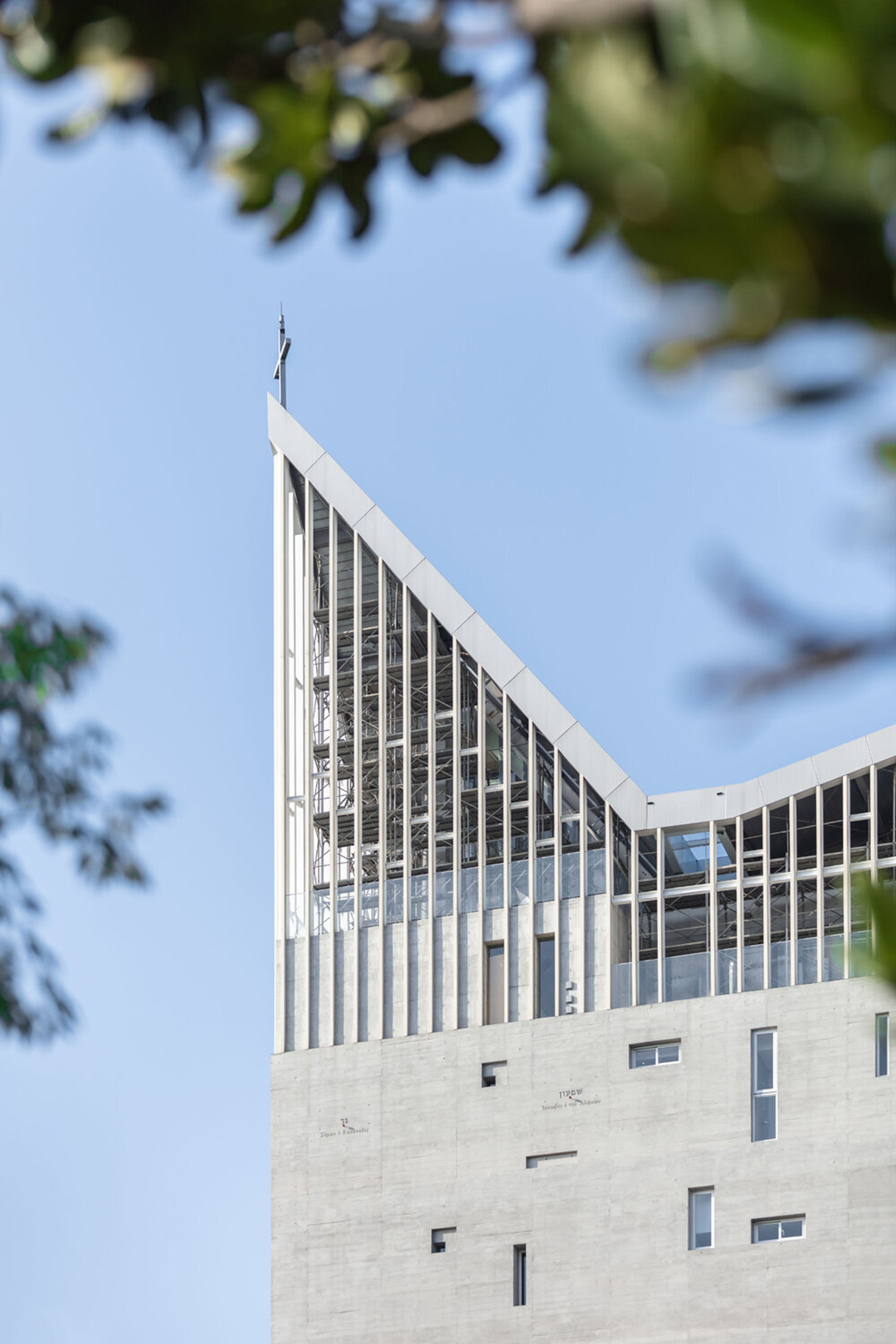
Top church
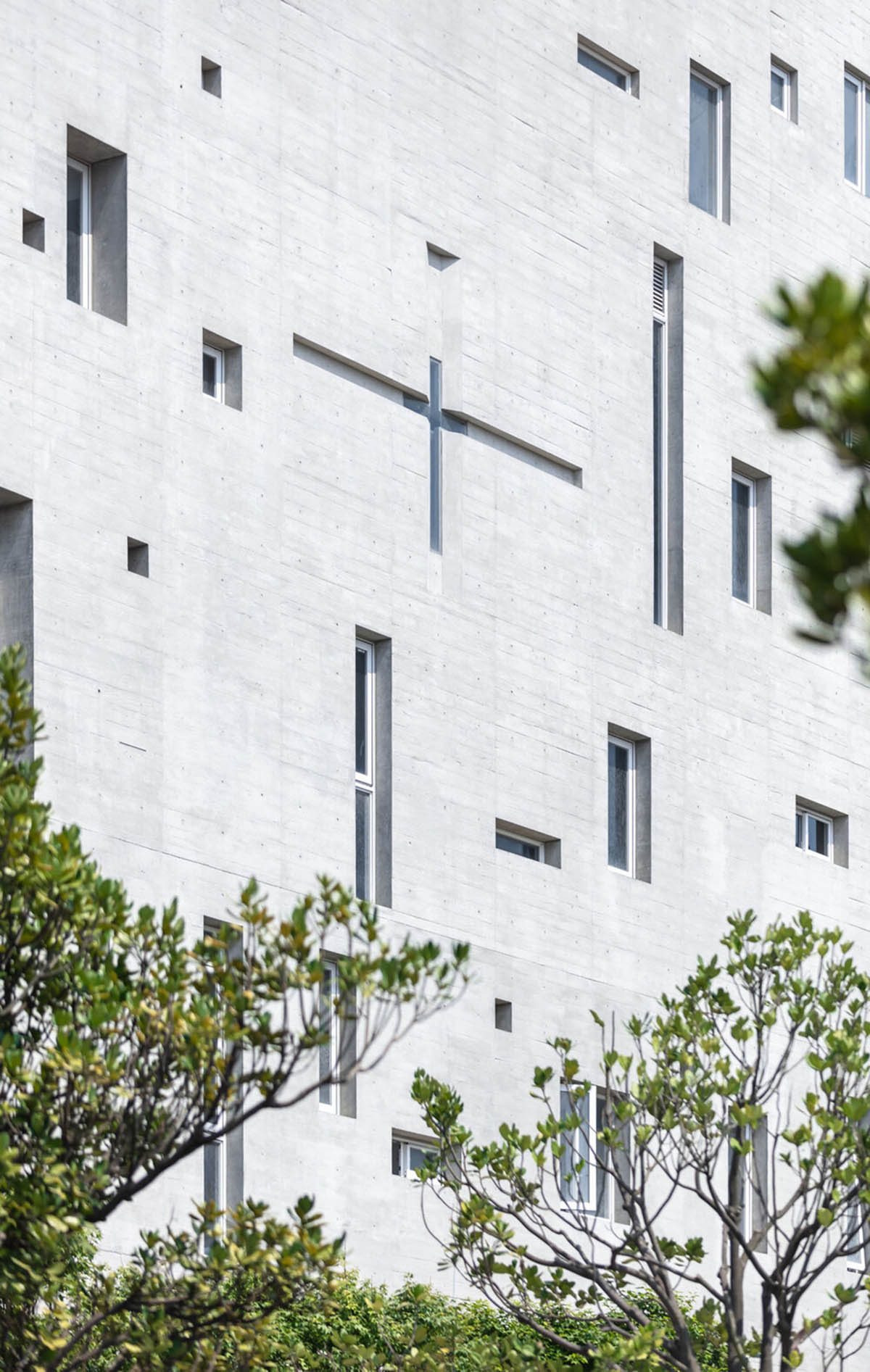
Facade details
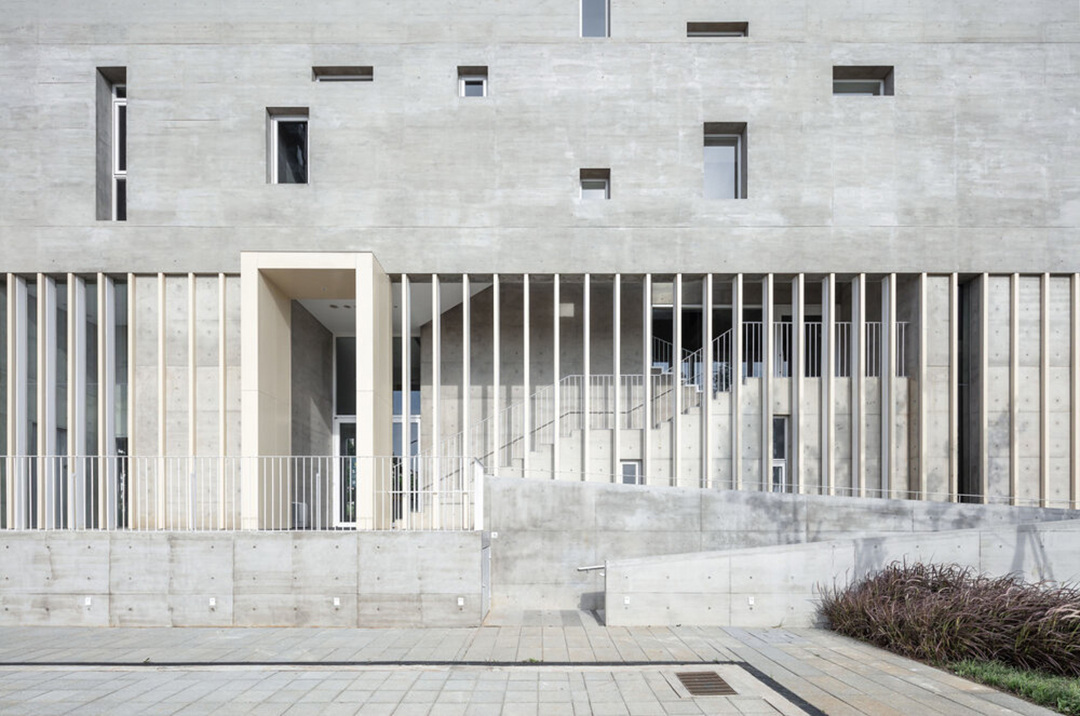
Rear entrance
The architecture of cathedrals often use the cruciform shape as the main element to organize its space; the design concept of the Tamkang Church is also based on the cross, but in a broader sense. It interweaves people’s lives through the church celebrations and their daily life and brings nature into the life of the city.
The site is located on the northernmost side of the island of Taiwan, Danhai in New Taipei City is a windy and rainy city in the coastline, the building faces the harsh conditions of this sea shore and embraces the beautiful scenery of this environment. Although, the customized thick double layered walls can be used as an architectural element that regulates the climate they as well play the role of intertwining lives within the space.
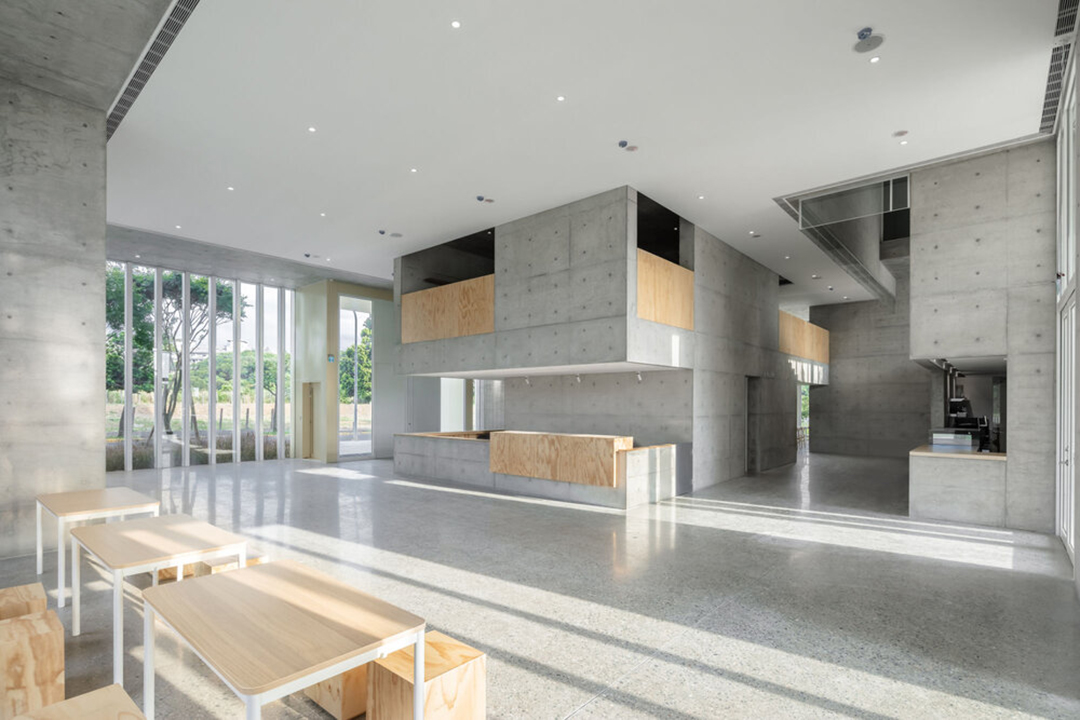
Ground floor
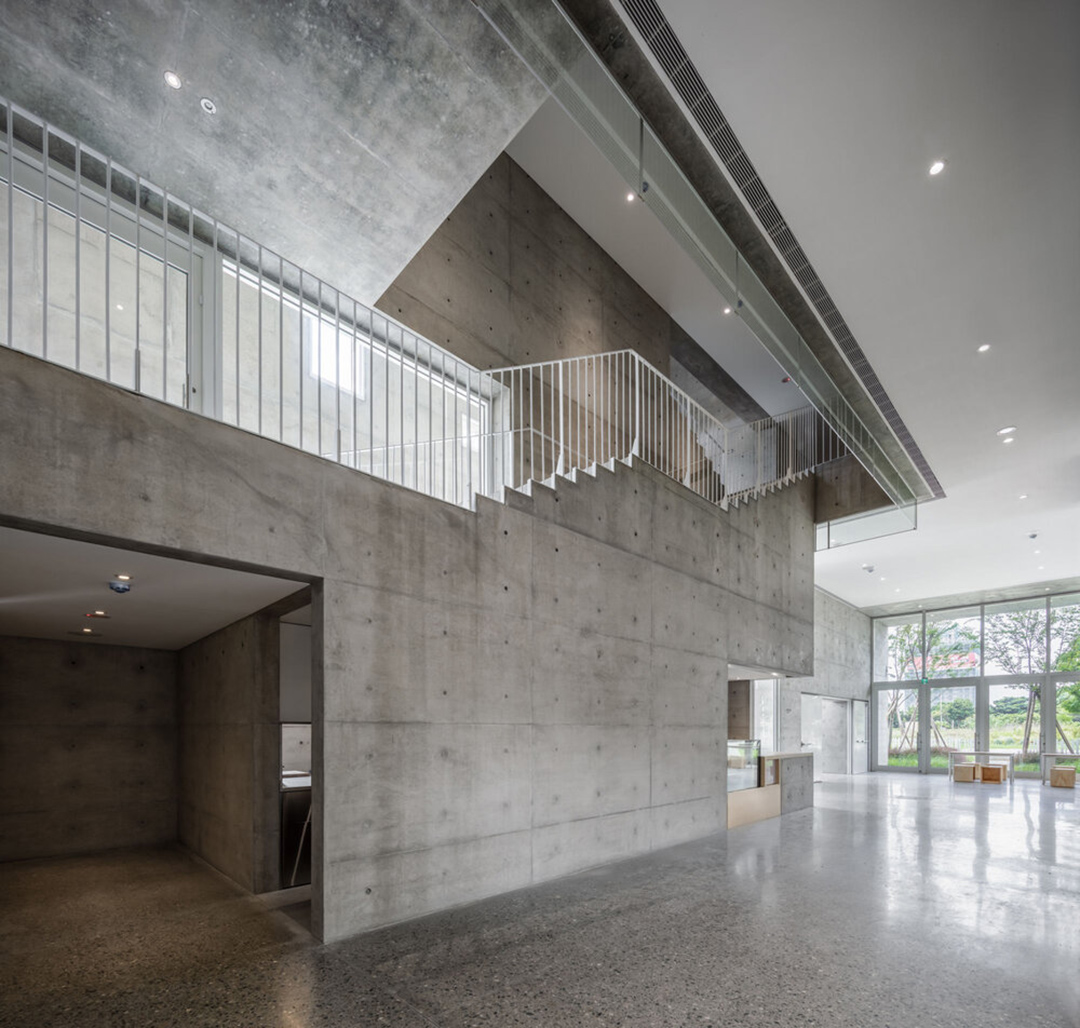
Ground floor
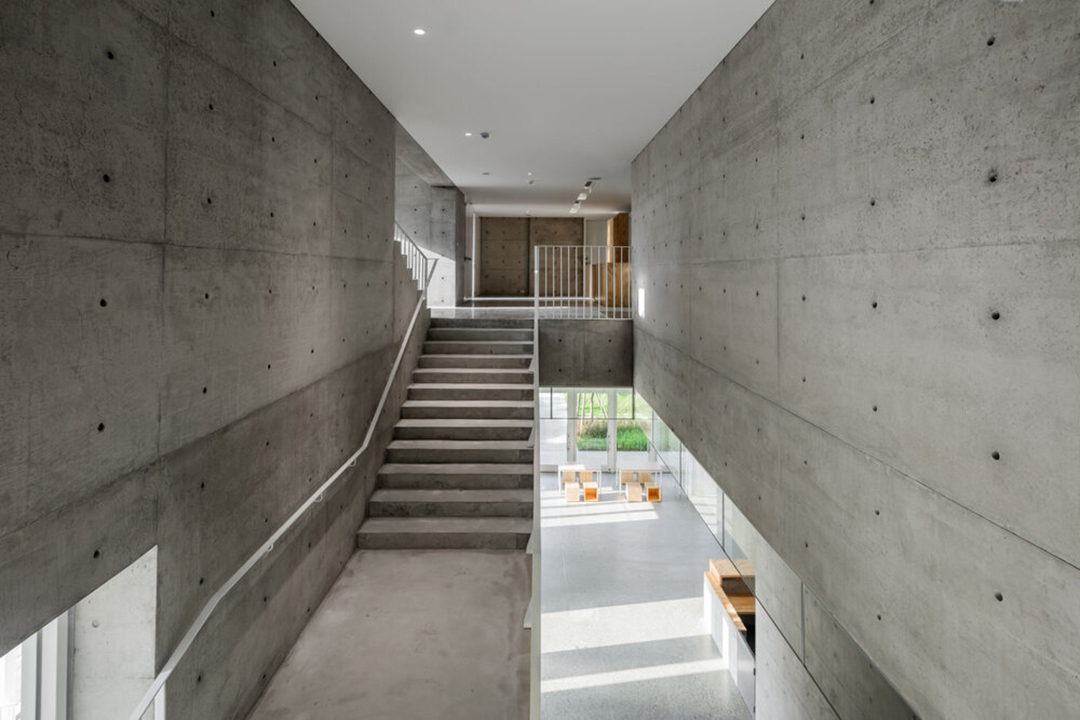
Main circulation space
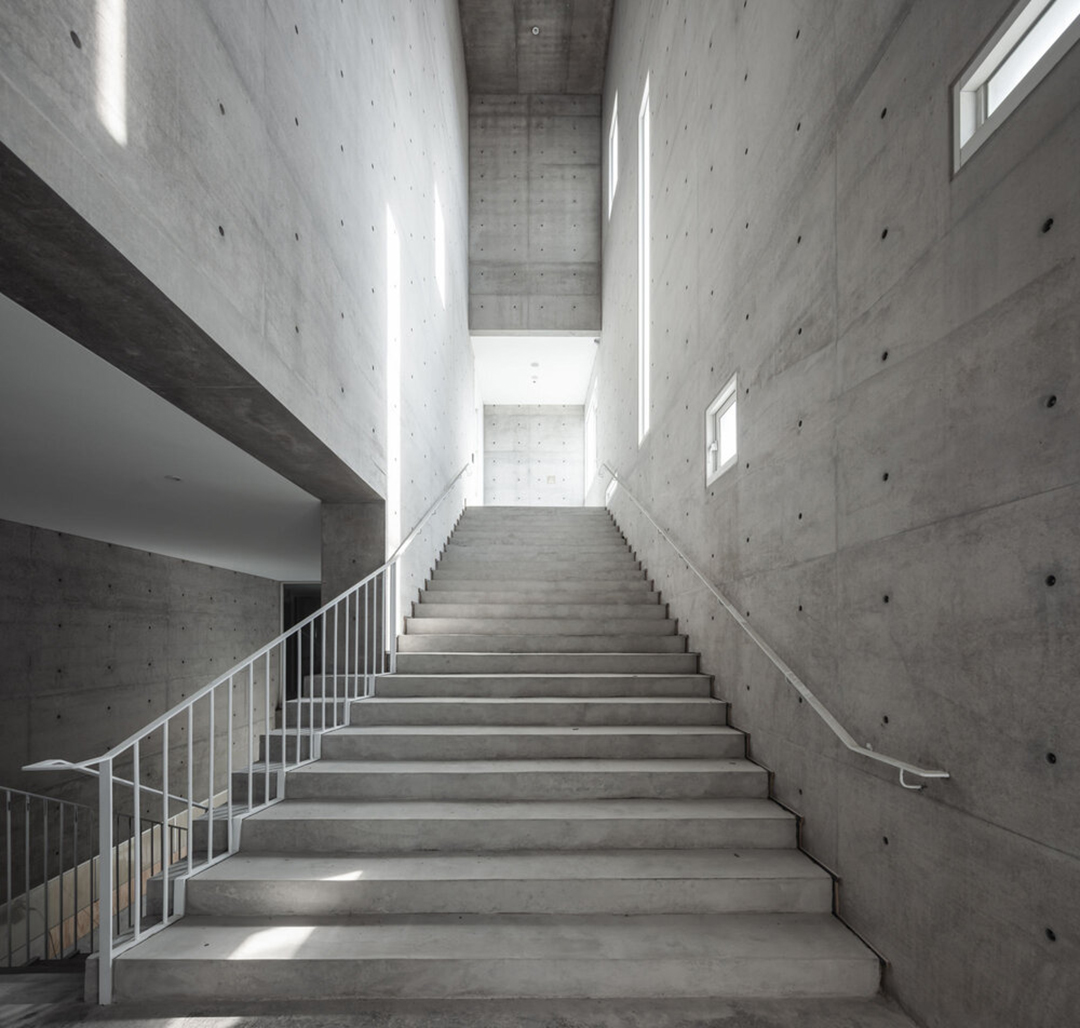
Main circulation space
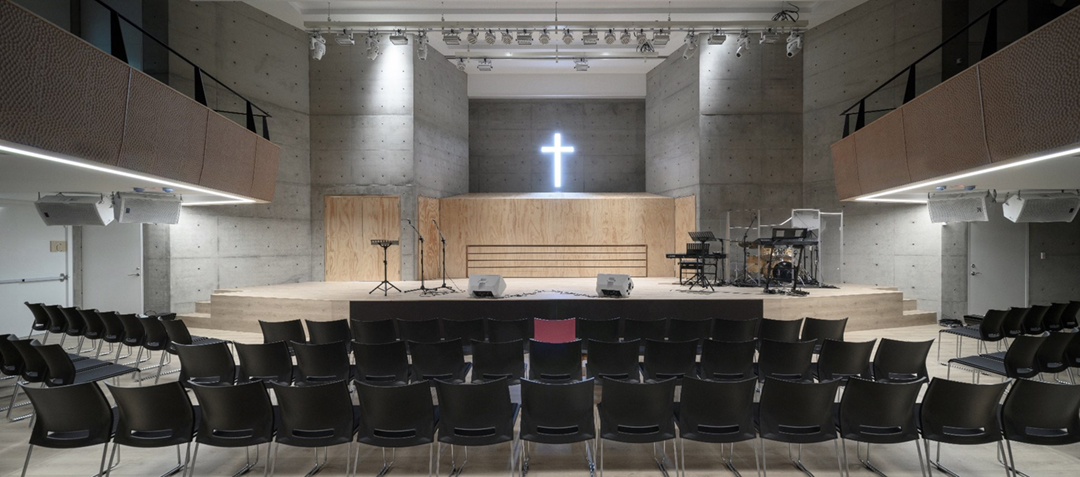
Main hall
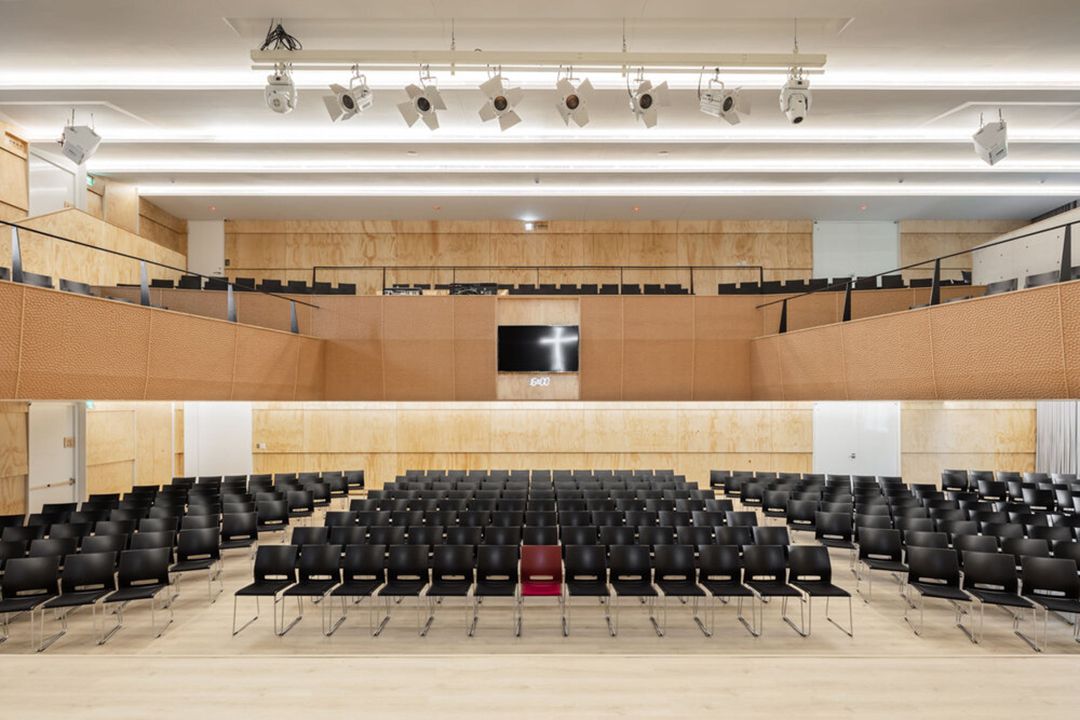
Main hall
Churches in Taiwan play a different role in the society than they do in Europe. Pastor Juang from Tamkang Church once said that the Tamkang Church would be a church where anyone could access, and he wanted to put the focus on its role of social welfare—under the premise of recognizing “everyone is a sinner,” and “nobody is perfect,” it would remedy the defects in the society.
Thus, the Tamkang Church leaves more than half of their facilities to be used as a social welfare center, emphasizing communication but not hierarchy, security but not distance. The architecture must reflect on its social responsibility, bearing the cross to serve this land.
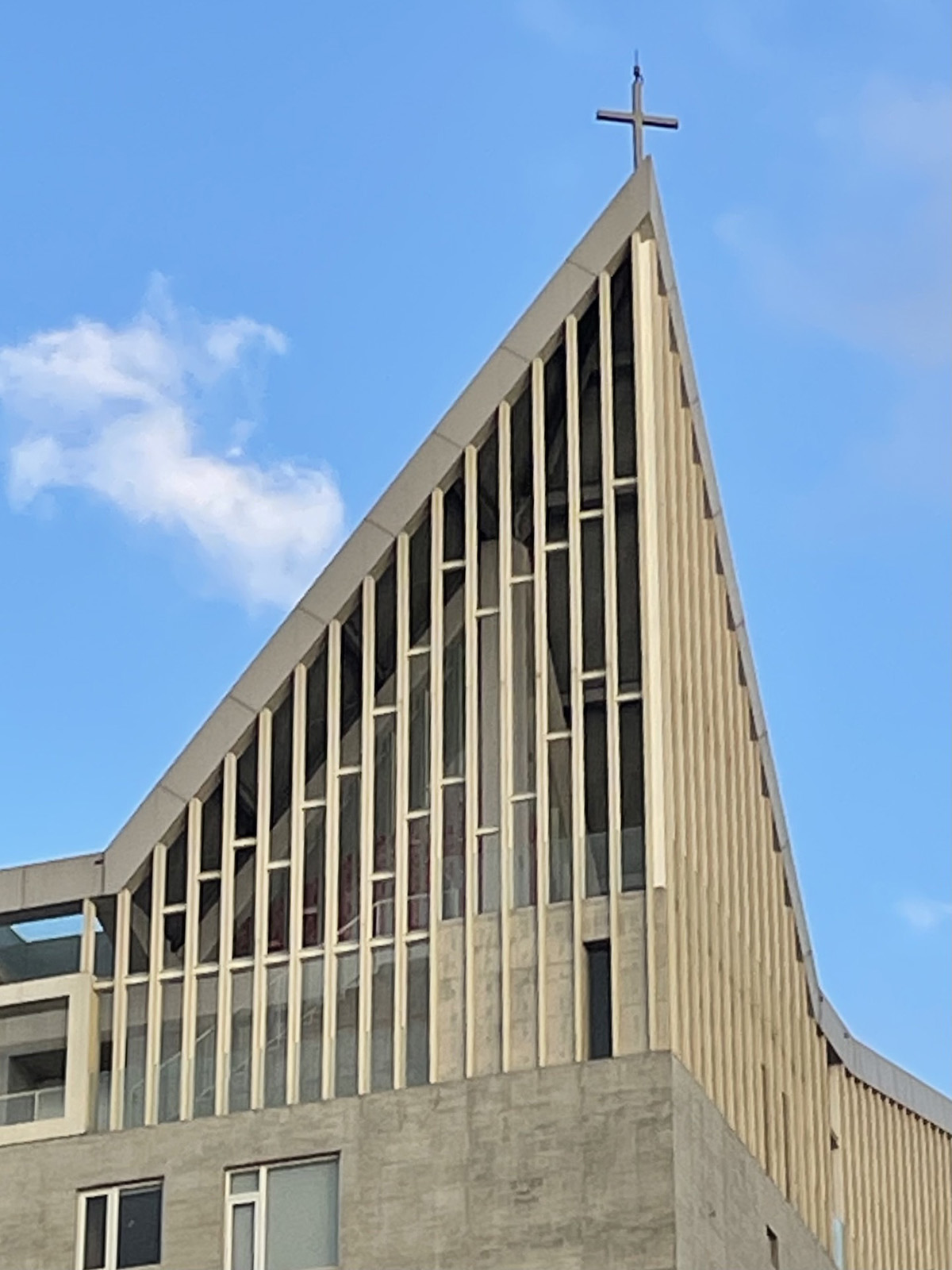 Image © C. Kuo
Image © C. Kuo
Top church
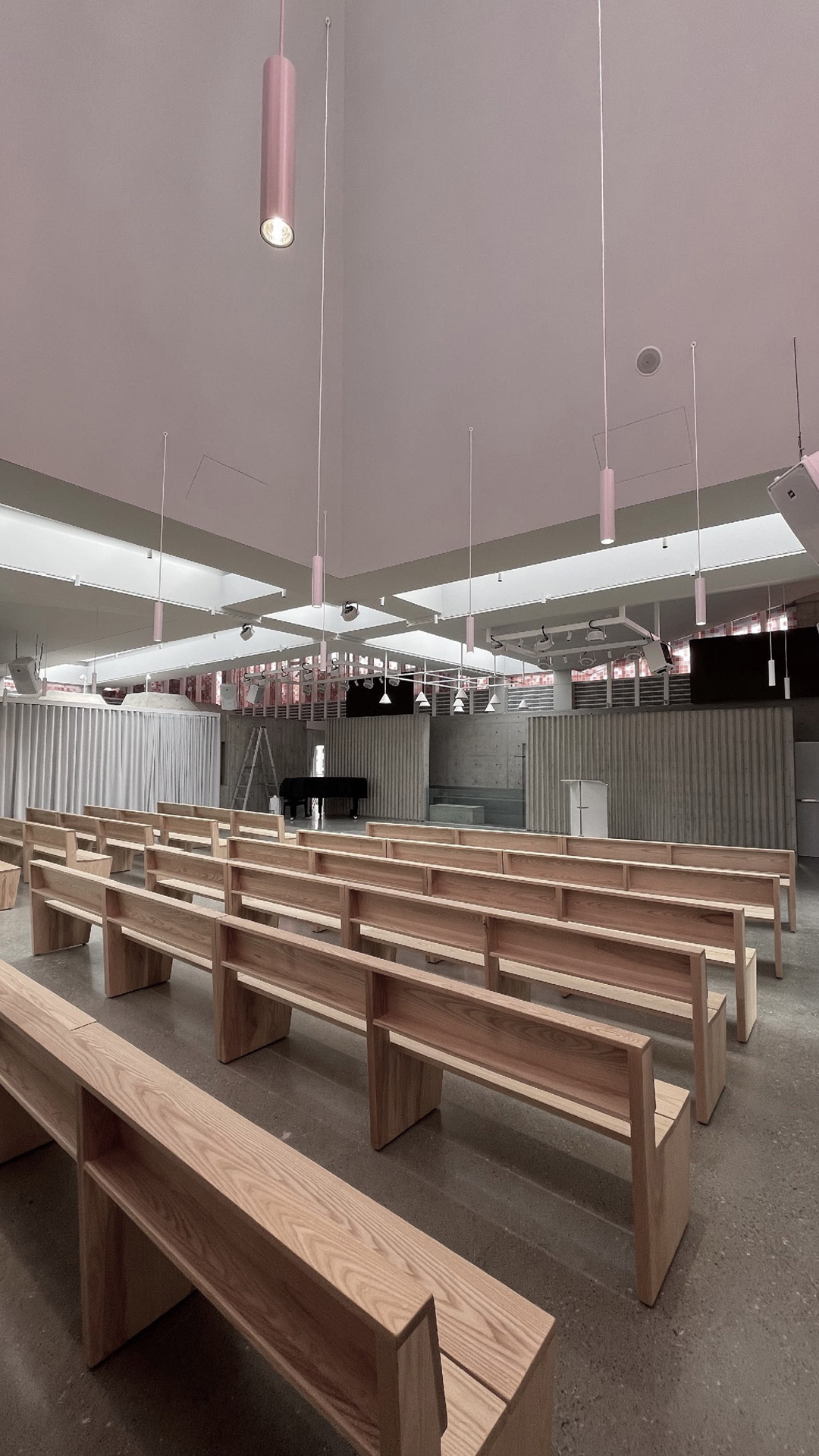
Interior of top church
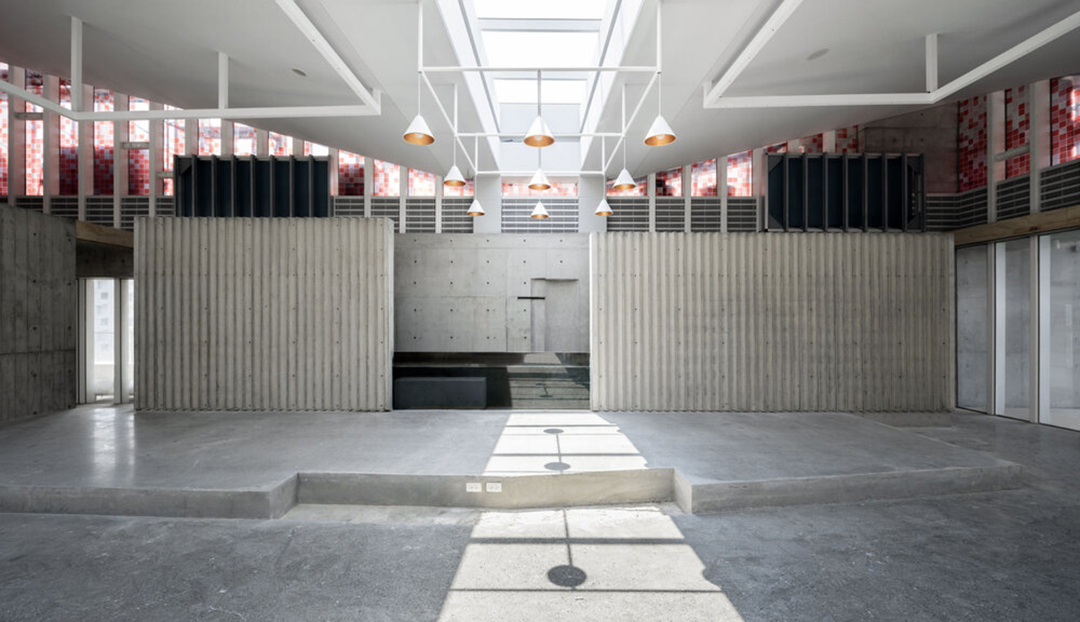
Interior of top church
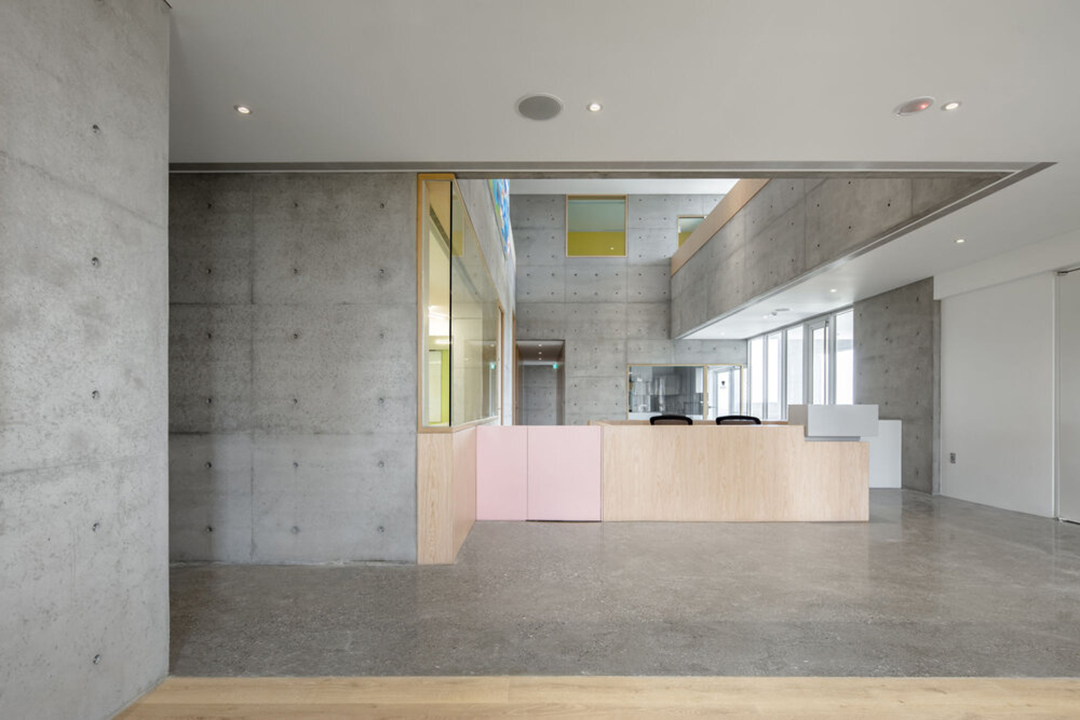
Interior of top church
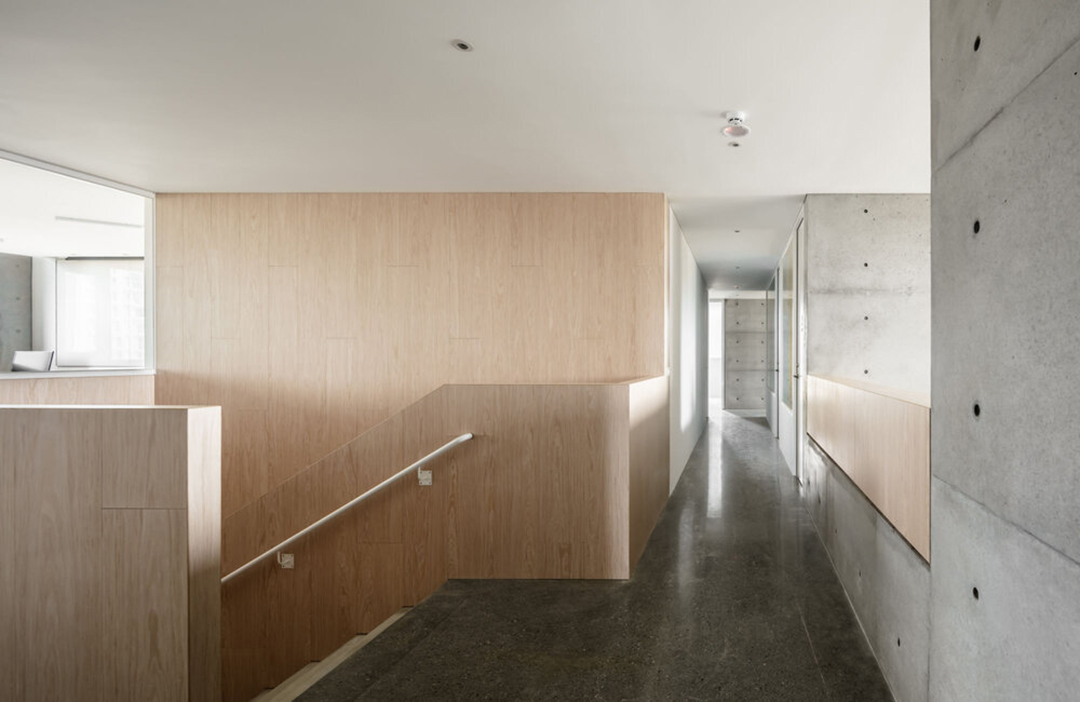
Interior of top church
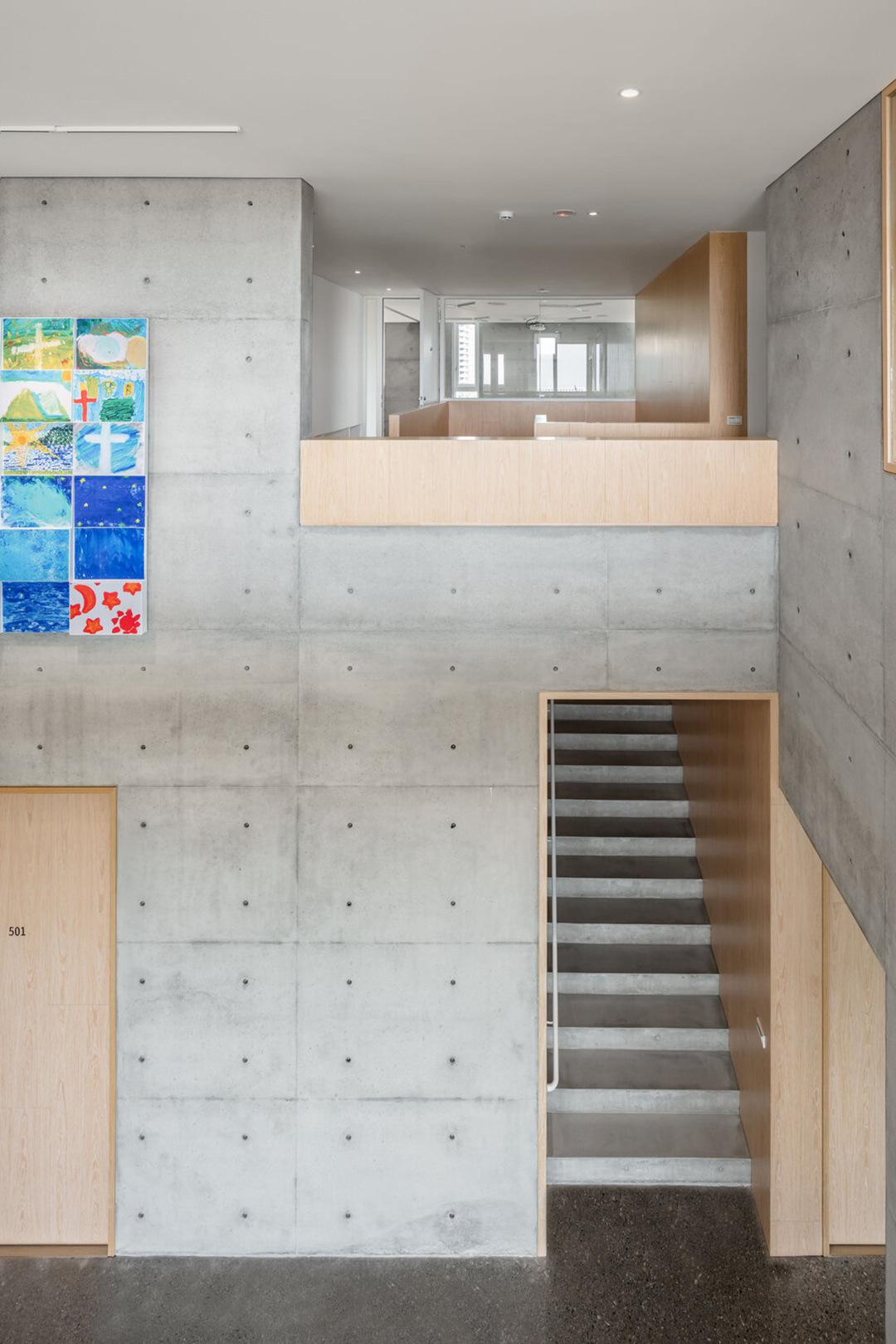
Interior of top church
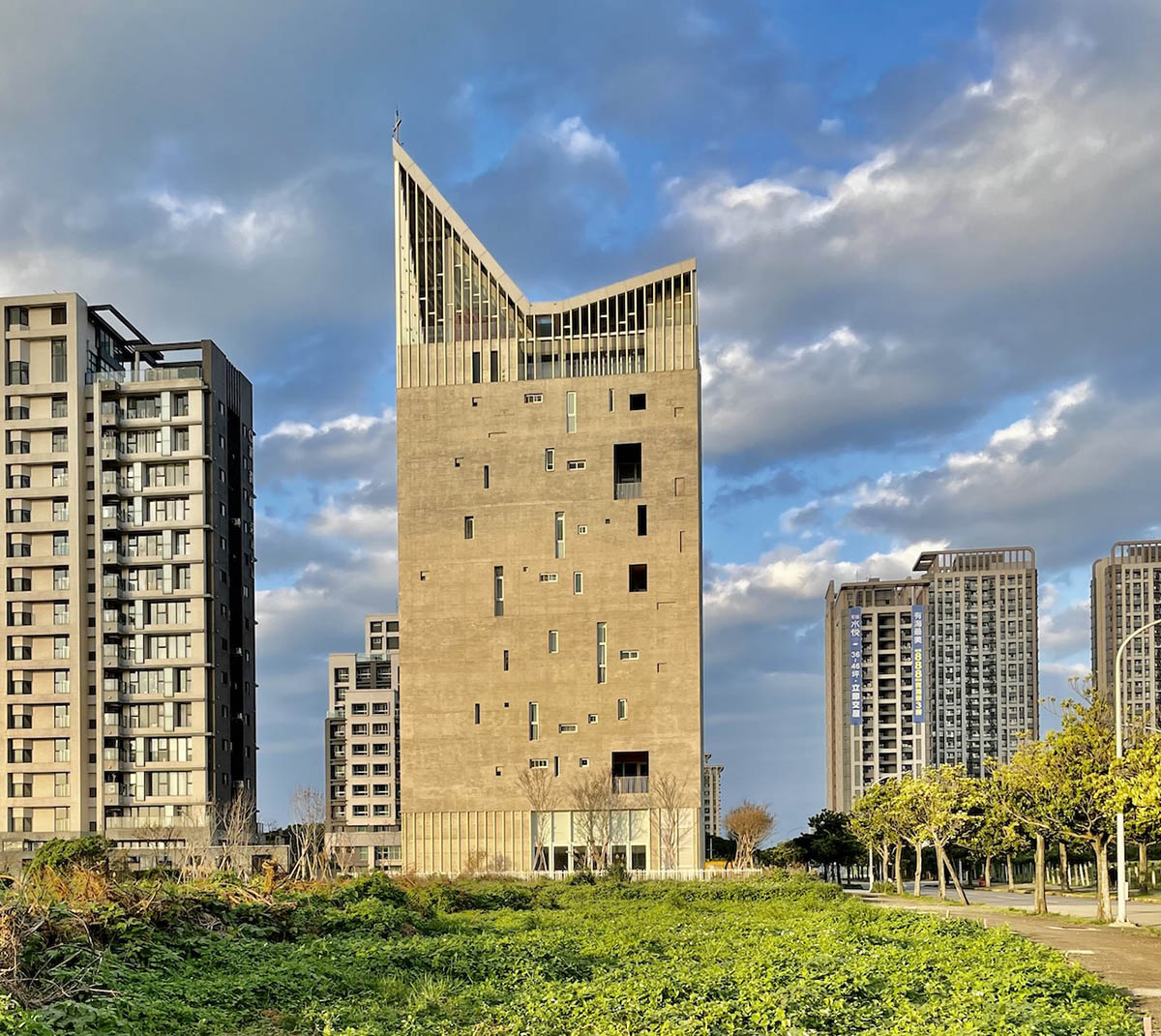
Image © C. Kuo
Project information
Project name: Tamkang Church
Location: 155, Kanding 5th Rd, Tamsui District, New Taipei City 251, Taiwan
Design period: 2013-20
Construction period: 2017-21
Architect: Behet Bondzio Lin Architekten
Project team: Behet Bondzio Lin Architekten, Fuguach Architecture, Yen Partnership Architects
General contractor: Fuguach Architecture
Building system: RC construction
Technical data:
Plot Area: 1538 m2 Footprint: 507 m2
Total Floor Area: 6340 m2
Total Building Height: 50m with 9 Floor above ground and 2 Floor below ground. The main congregational space with an area of 500m2 divided in two floors provides seats for 600 people.
All images © Yu-Chen Chao Photography unless otherwise stated.
All information courtesy of Yu-Han Michael Lin.
