Submitted by WA Contents
Vegetarian restaurant by Adrei Studio features moulded walls that become exhibition piece in Vietnam
Vietnam Architecture News - Jan 05, 2022 - 12:47 4677 views
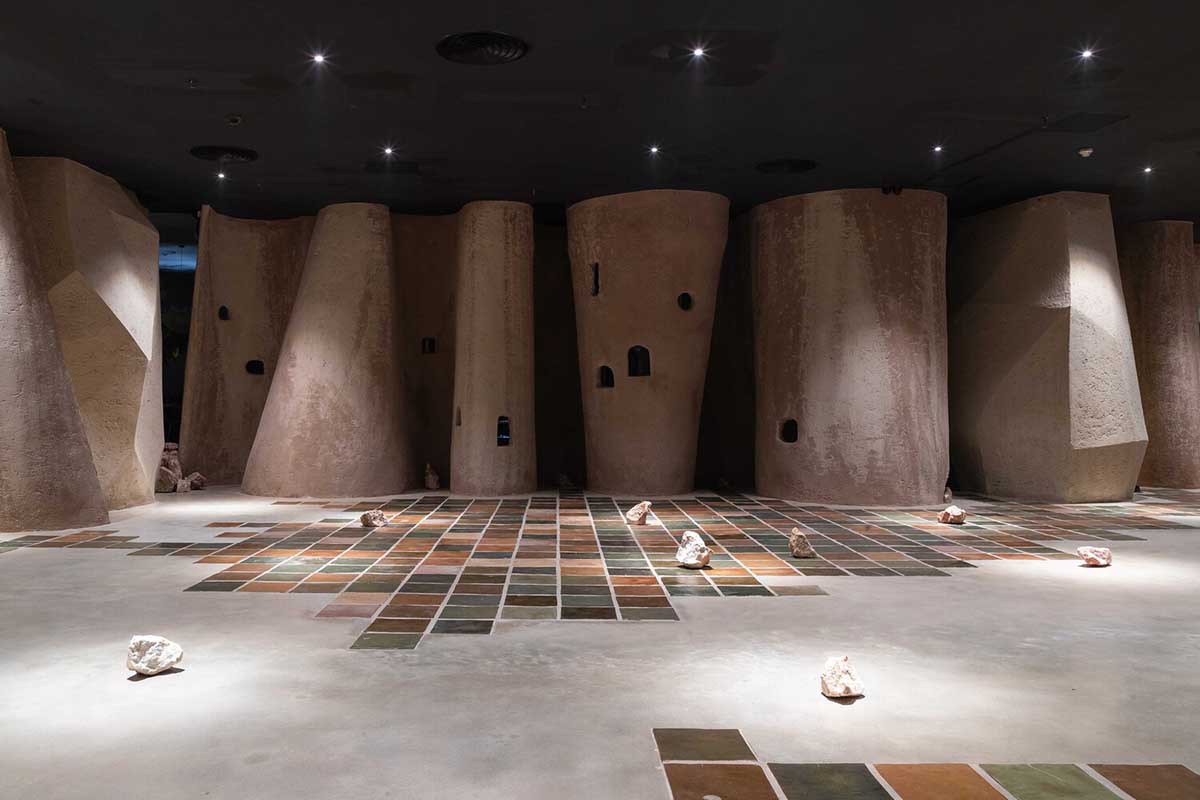
Vietnamese architecture practice Adrei Studio has designed a vegetarian restaurant with moulded walls that become an exhibition piece itself for its customers in Vietnam.
Named Sadhu Vegetarian Restaurant, the interior of the restaurant is wrapped by undulating walls, creating a fluid backdrop and featuring small openings that showcase the interior.

The program of restaurant contains an entrance, lobby, receptionist, public and dining space, side entrance, kitchen, bar and staff room. In the heart of the space a large dining space welcomes its customer within a sculptural framework.
The architects take inspiration from the principles of an exhibition space that can have a flexible scheme, open for moderation, and an adaptive plan that allows for a different arrangement of dining space, tailoring for the best experience for the diners.
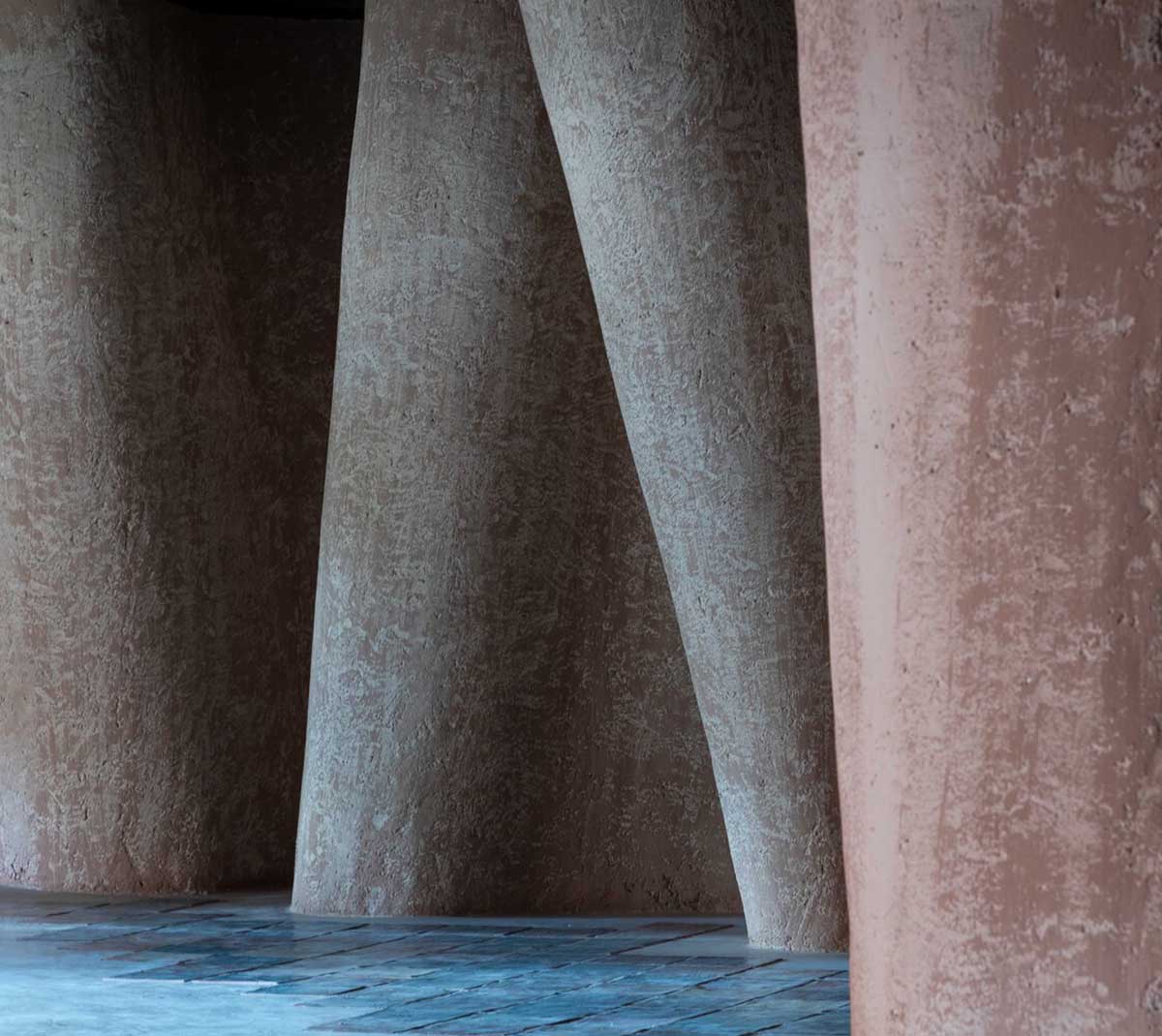
"We believe that architecture should, first and foremost, affect human behavior," said Adrei Studio.
"For this to work, besides the ability to create schemes and plans, the architect needs to have good observation skills, the capability to think critically, and the ability to project themselves as the user to understand how one would behave and react to each space."
The design team conceives the food and the service as the main elements of the exhibition. Sadhu Vegetarian Restaurant became a characteristic and distinguished platform that allowed the architect to be the space maker.
To create these walls, the studio collaborated with artisans from different fields, offering the best value of architecture and design to everyday life.
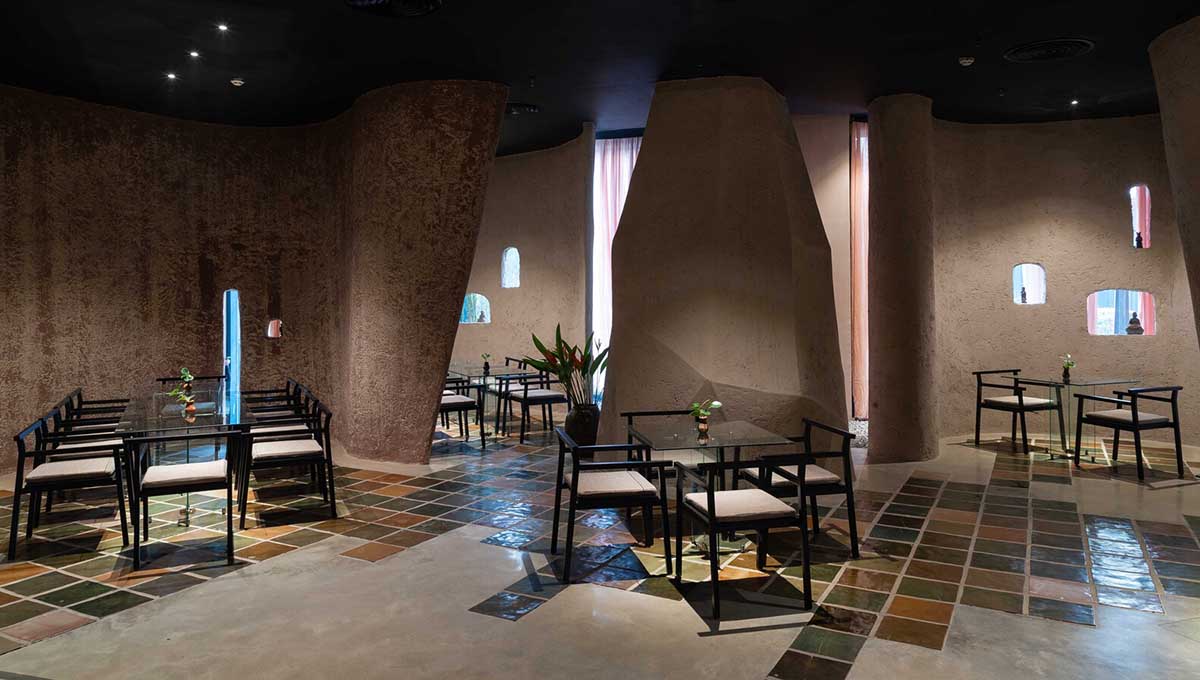
The small openings bring the natural light into the space. While some of the walls are fluid, some others have angular surfaces that resemble a cave. The customers are encapsulated by a cave-like structure that can create sometime wild, sometime calm atmosphere.

"The project was designed at the beginning of 2020. The construction process started in March and finished in November, all in between the complex development of the 2019 global pandemic," added the studio.
"The construction work was separated into three phases, the fabrication of the frame, the surface treatment, and finally the installation of floor and ceiling finishes."
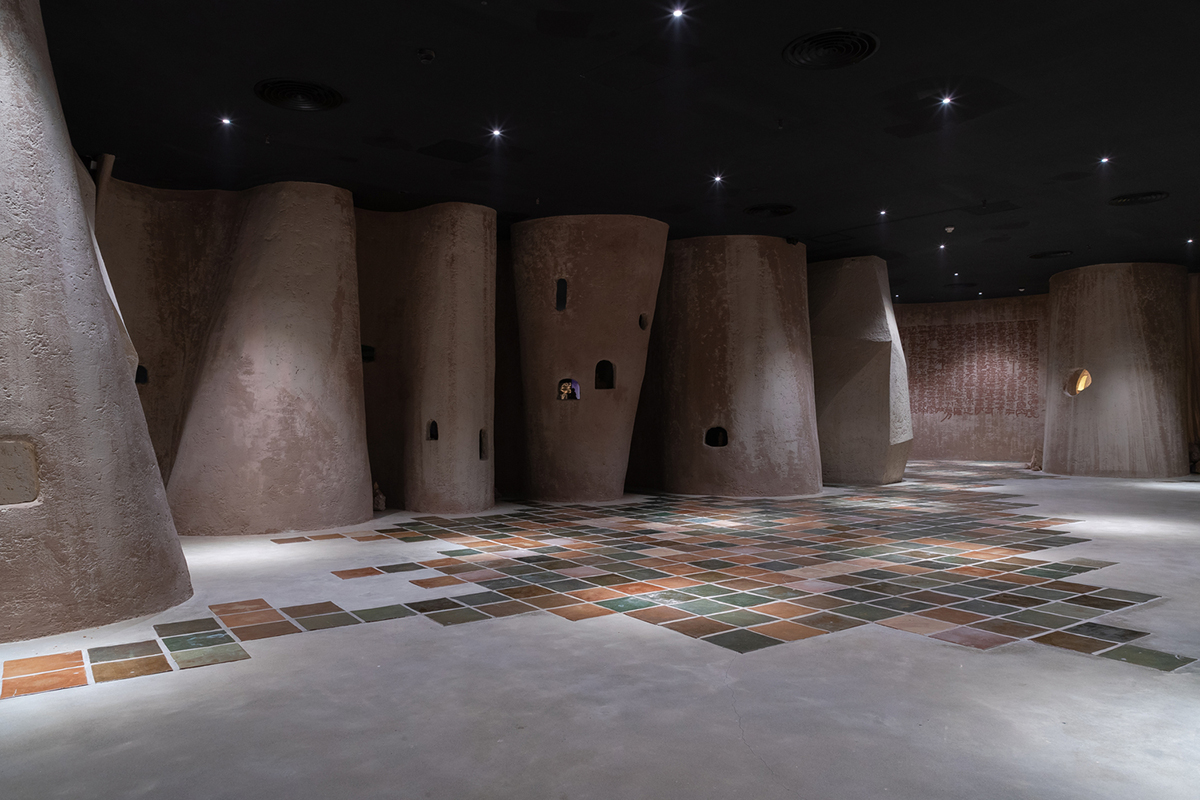
In each stage of the project, the architect worked with specialists of different backgrounds, from artists and artisans to carpenters and builders.
"Each with years of experience and their own developed way of thinking, they had helped the studio to finish the project with pride," the studio added.
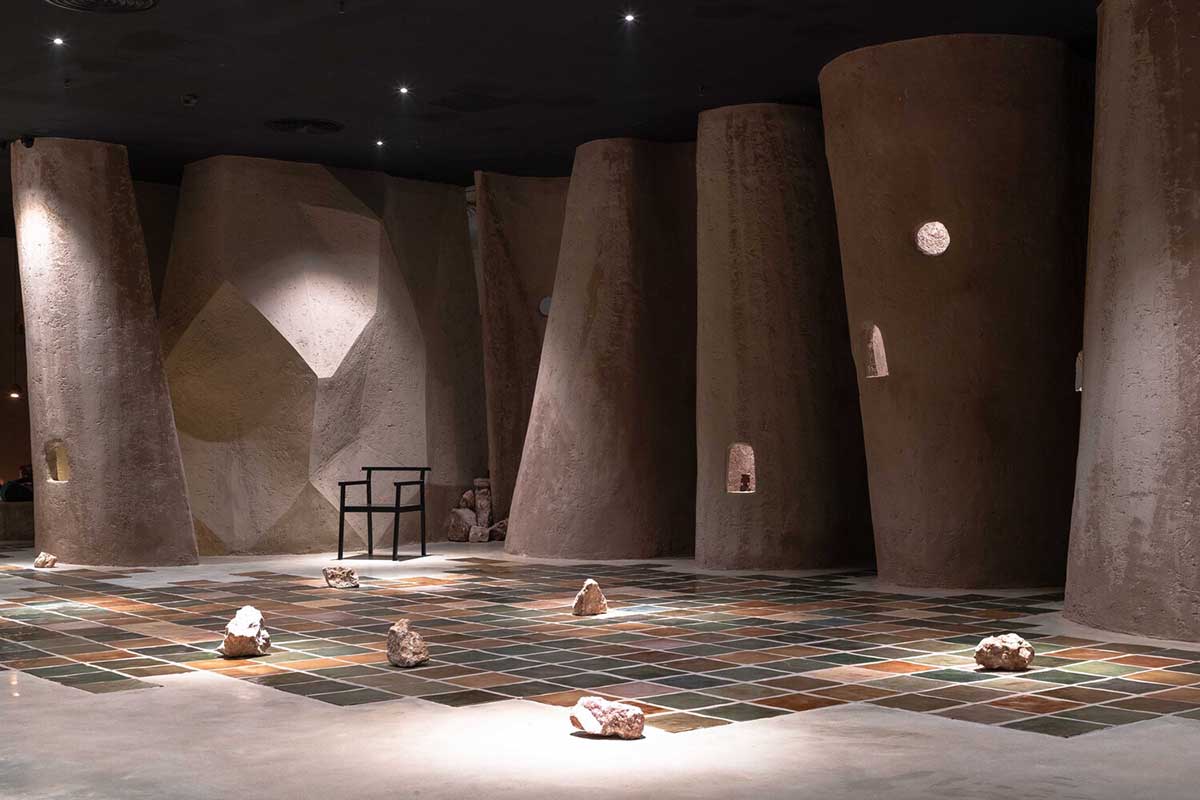
According to the studio, light was a crucial design element for the project in a restaurant, which required extensive testing to achieve the desired ambiance.
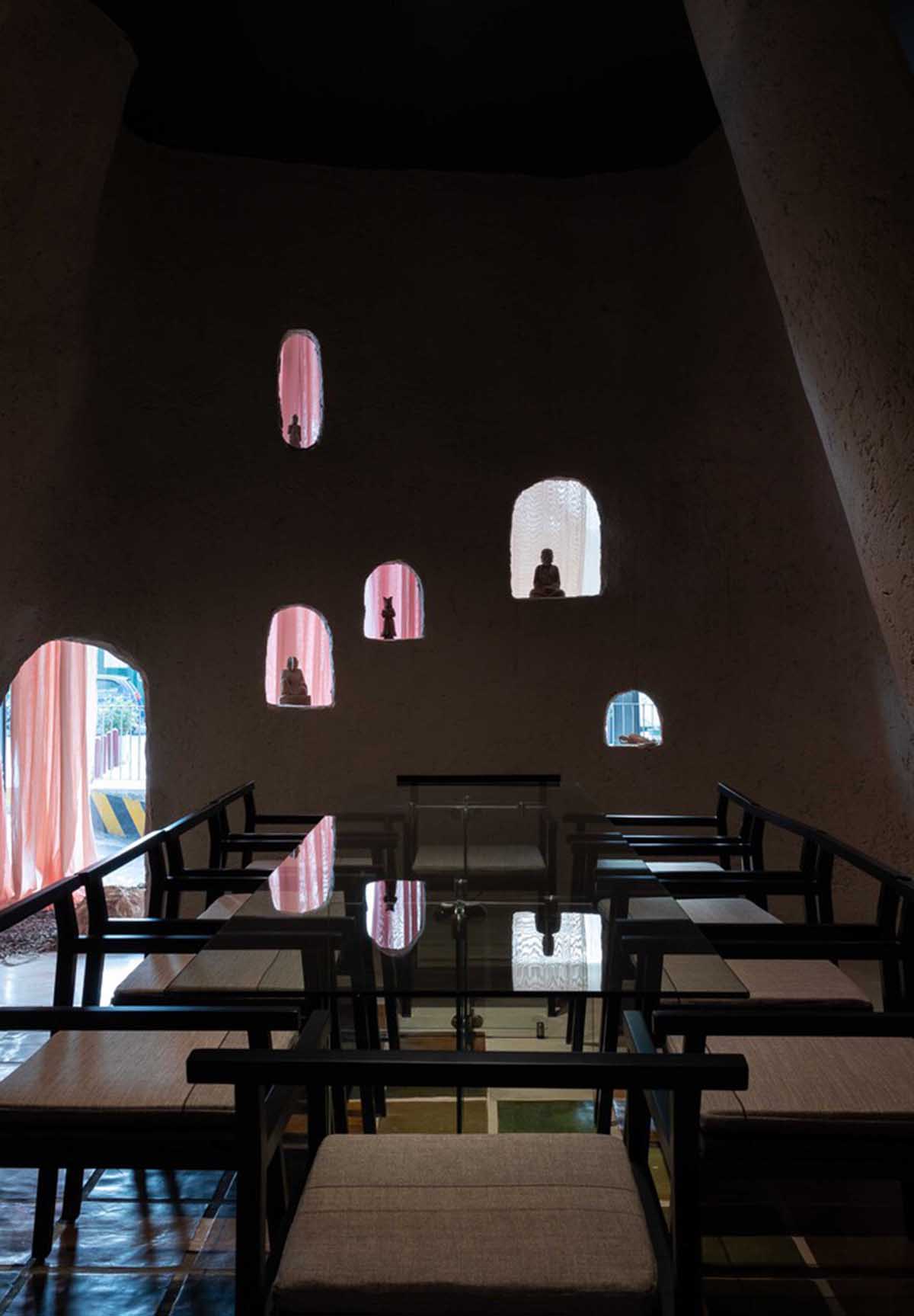
"The restaurant serves lunch and dinner, composing two different scenarios, one that employs natural light into the space and the other adopts artificial lights," the studio continued.
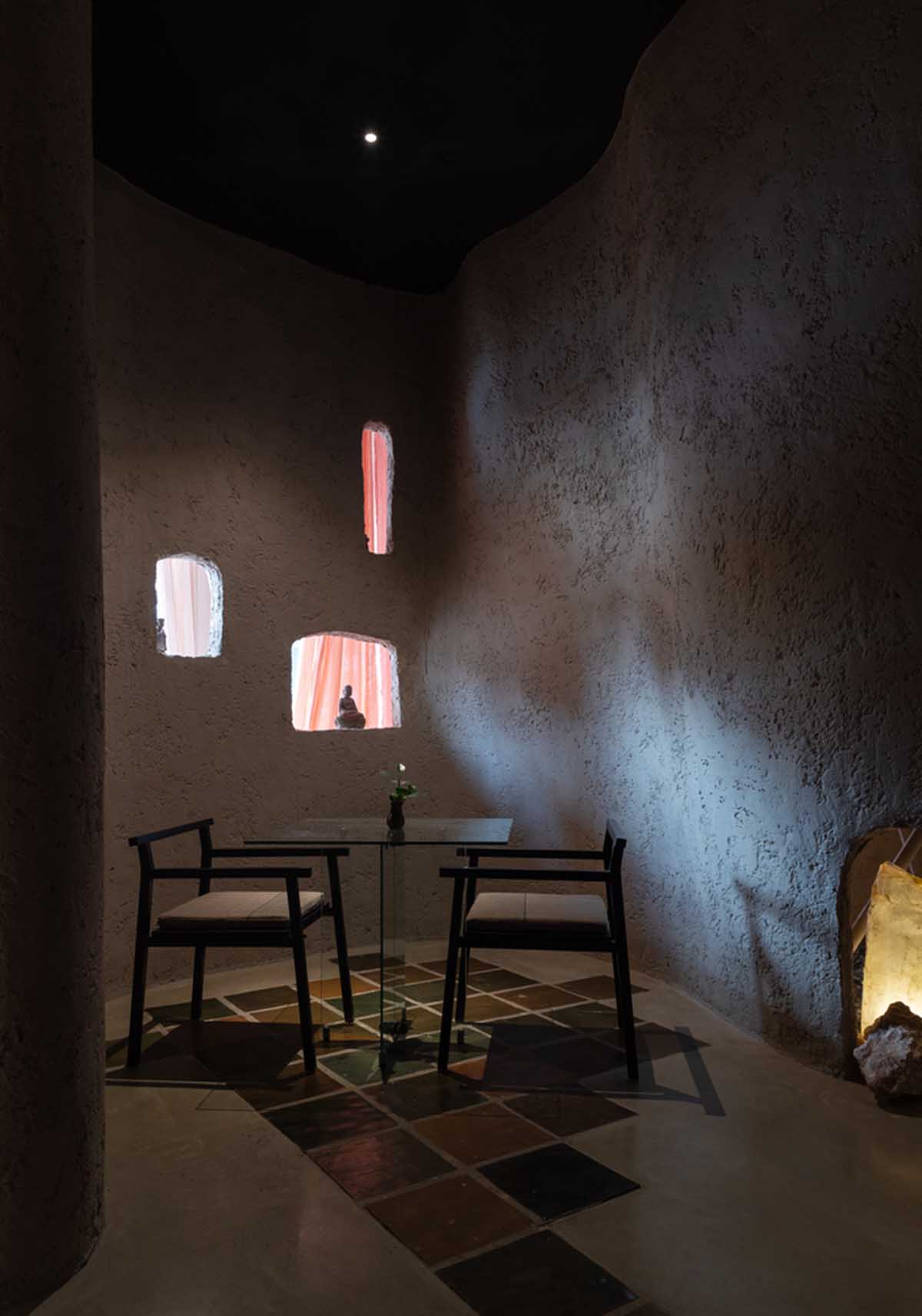
During the day, natural light reveals the genuine beauty of textured surfaces, on the other hand, at night, artificial light creates a depth within the space and presents the sense of intimacy.
"The play of lights transformed the restaurant into an exhibition space, where it highlights the importance of design and dedication," the architects added.
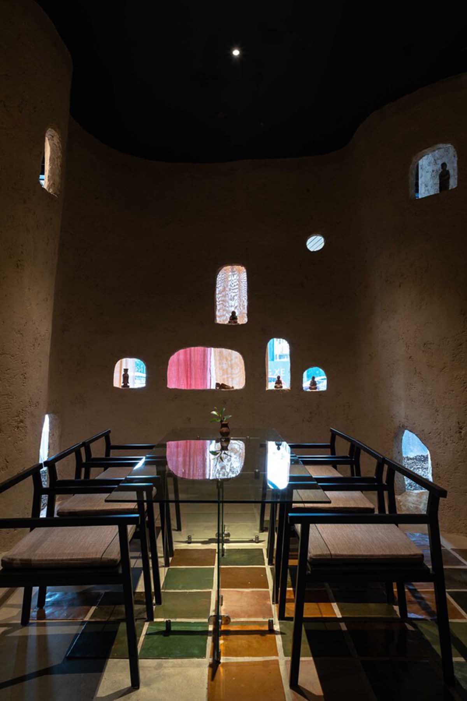
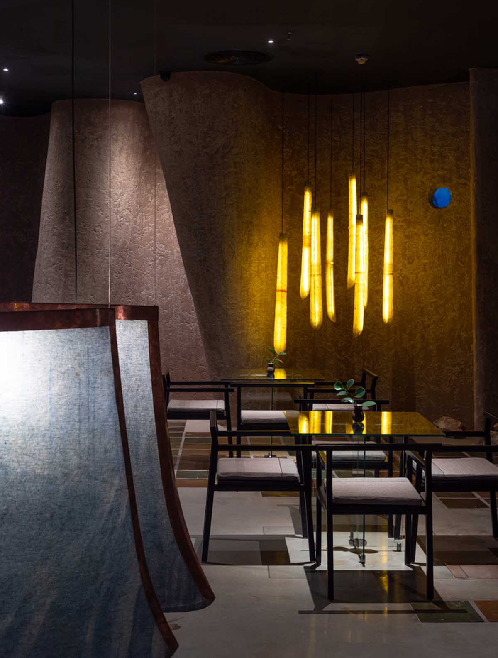
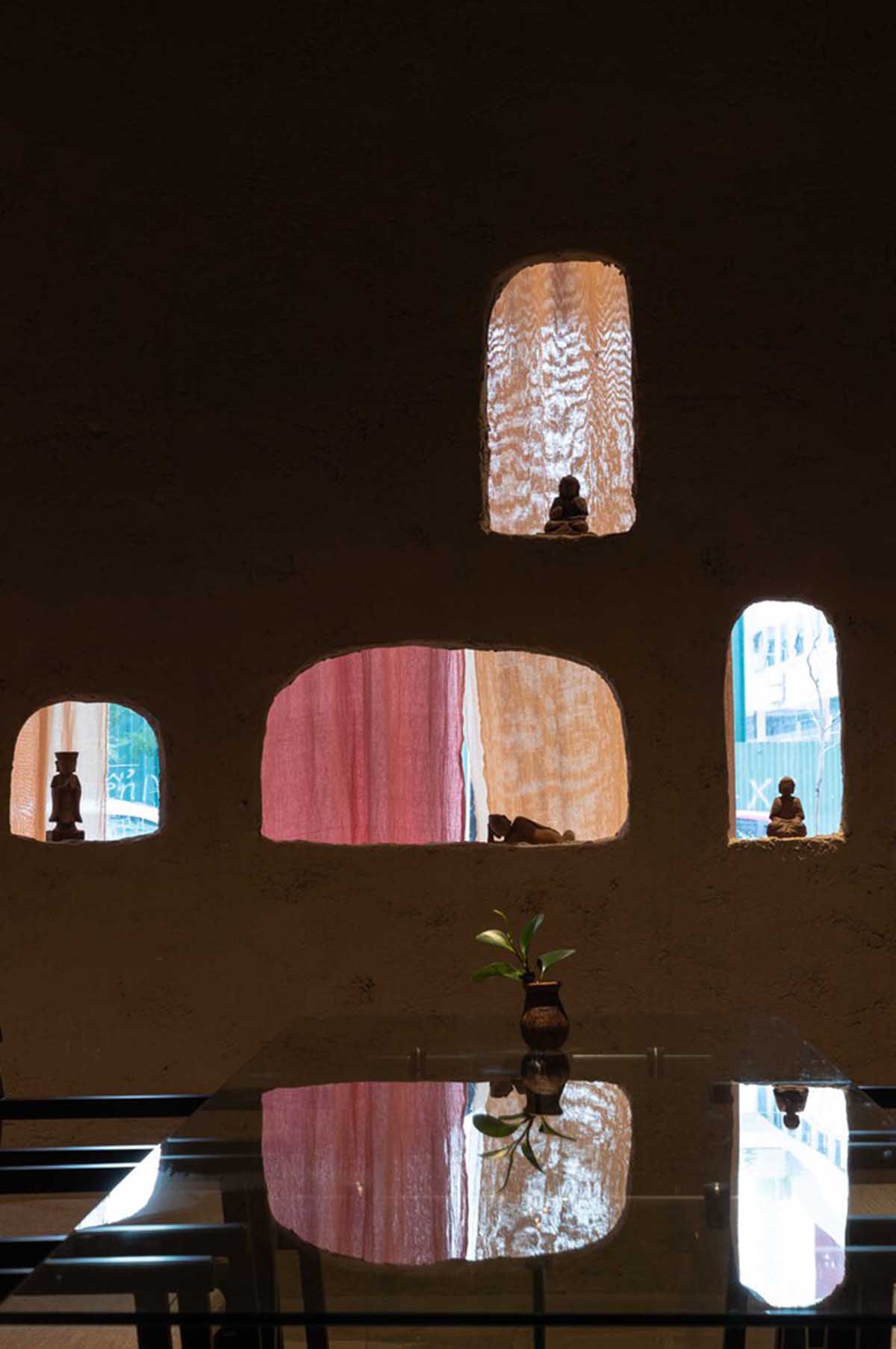
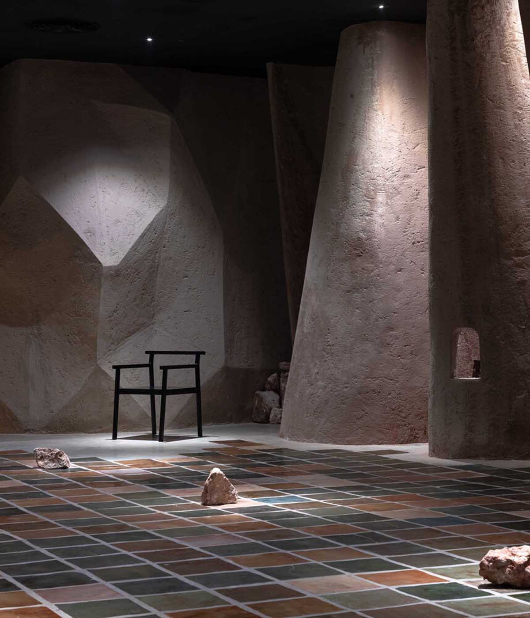
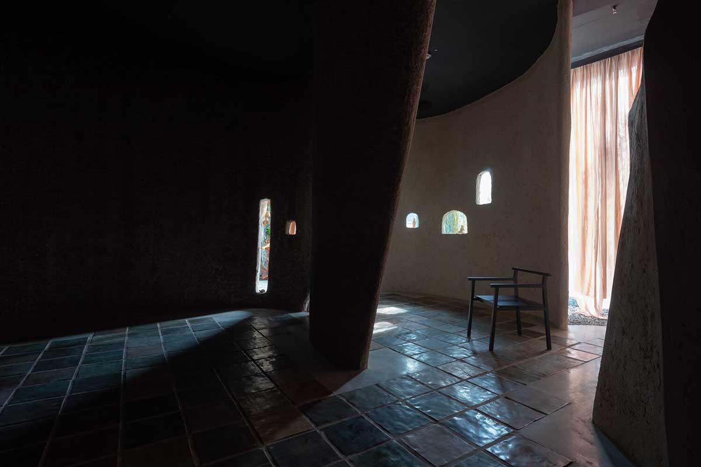
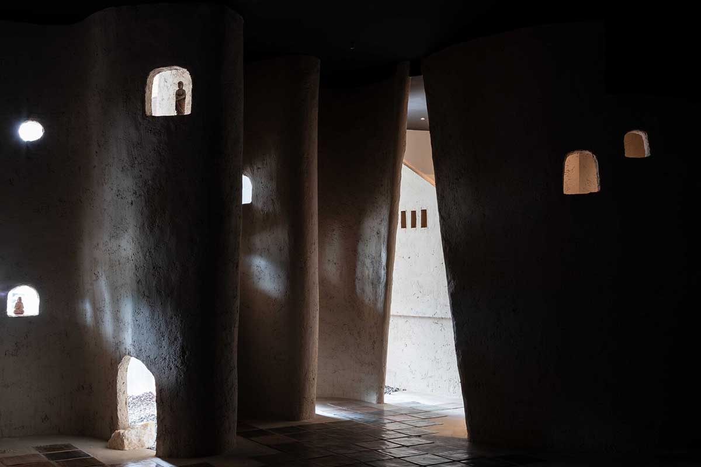
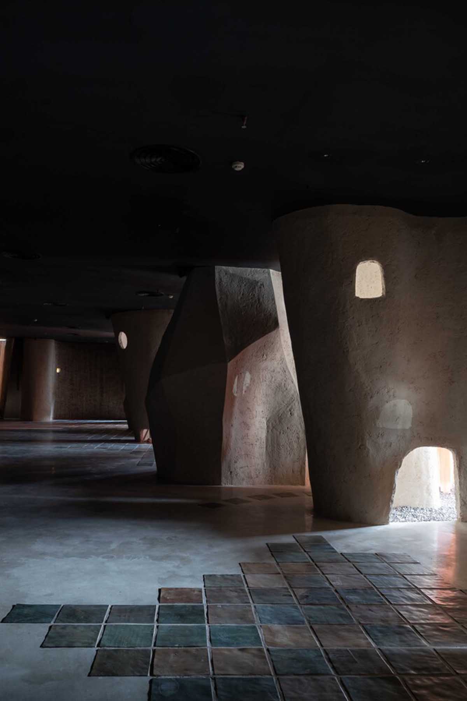
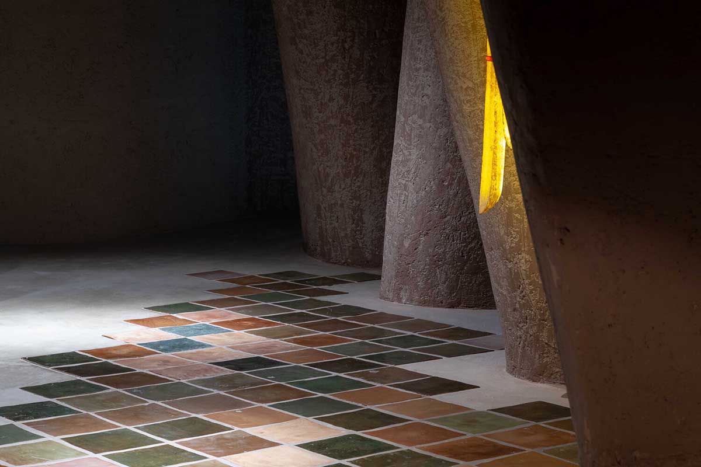
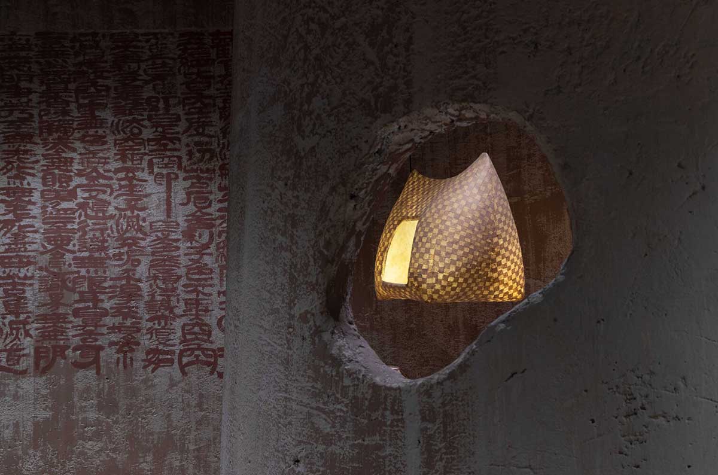
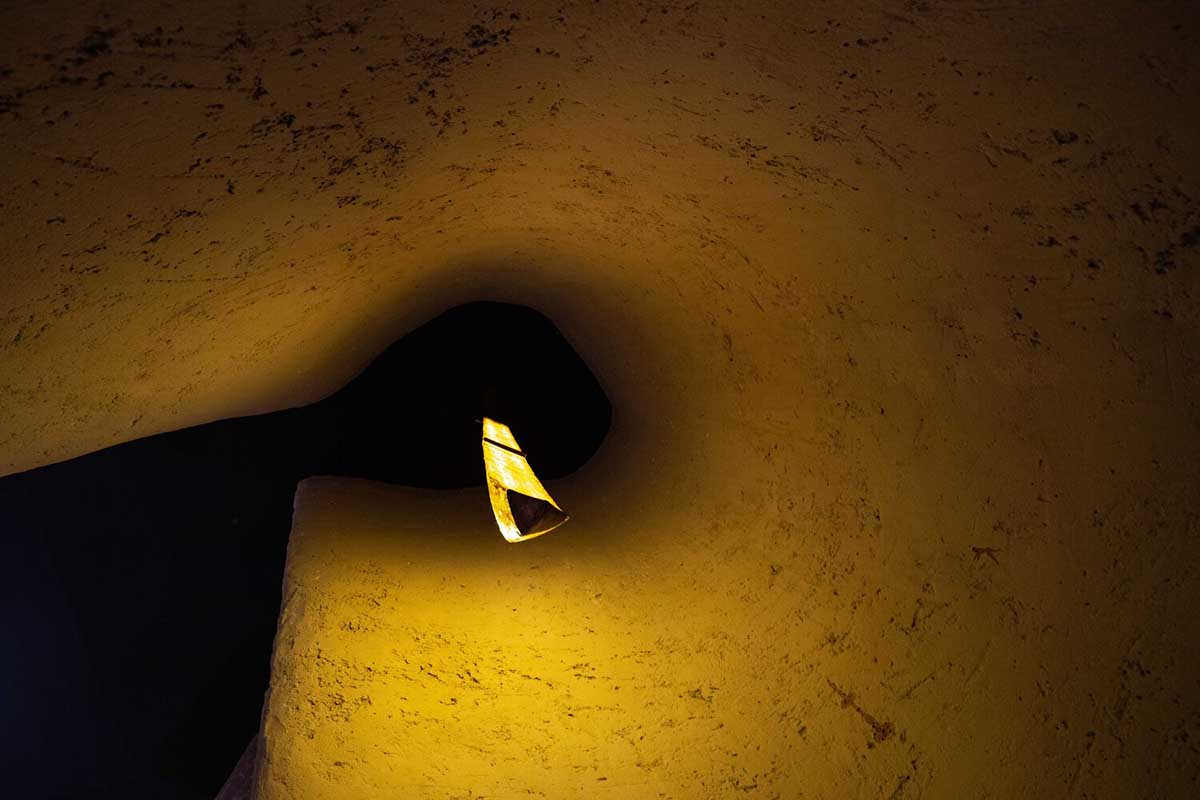
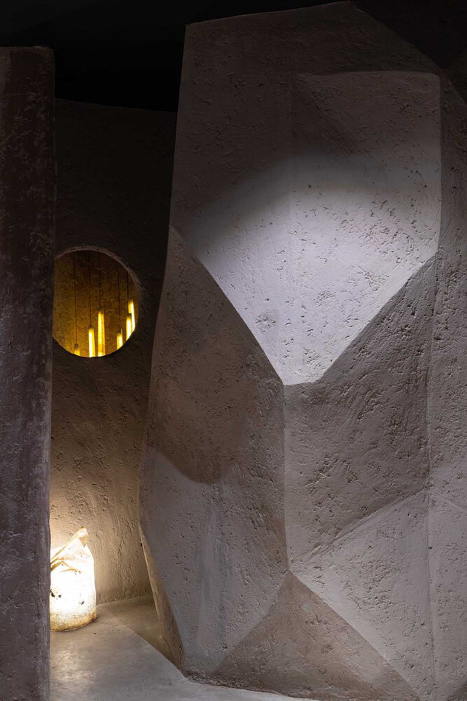
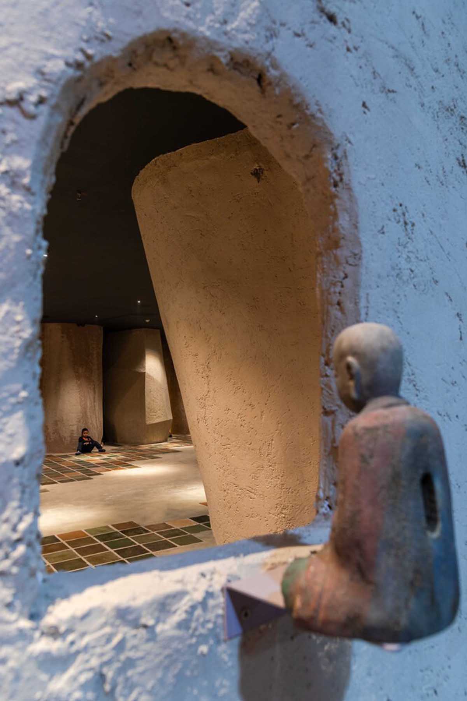
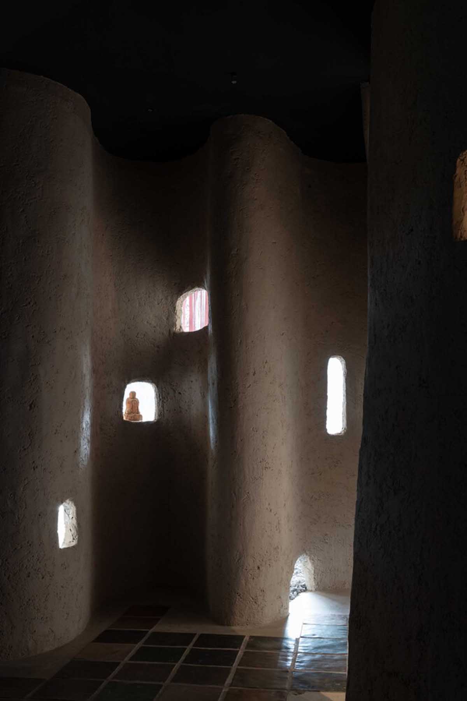
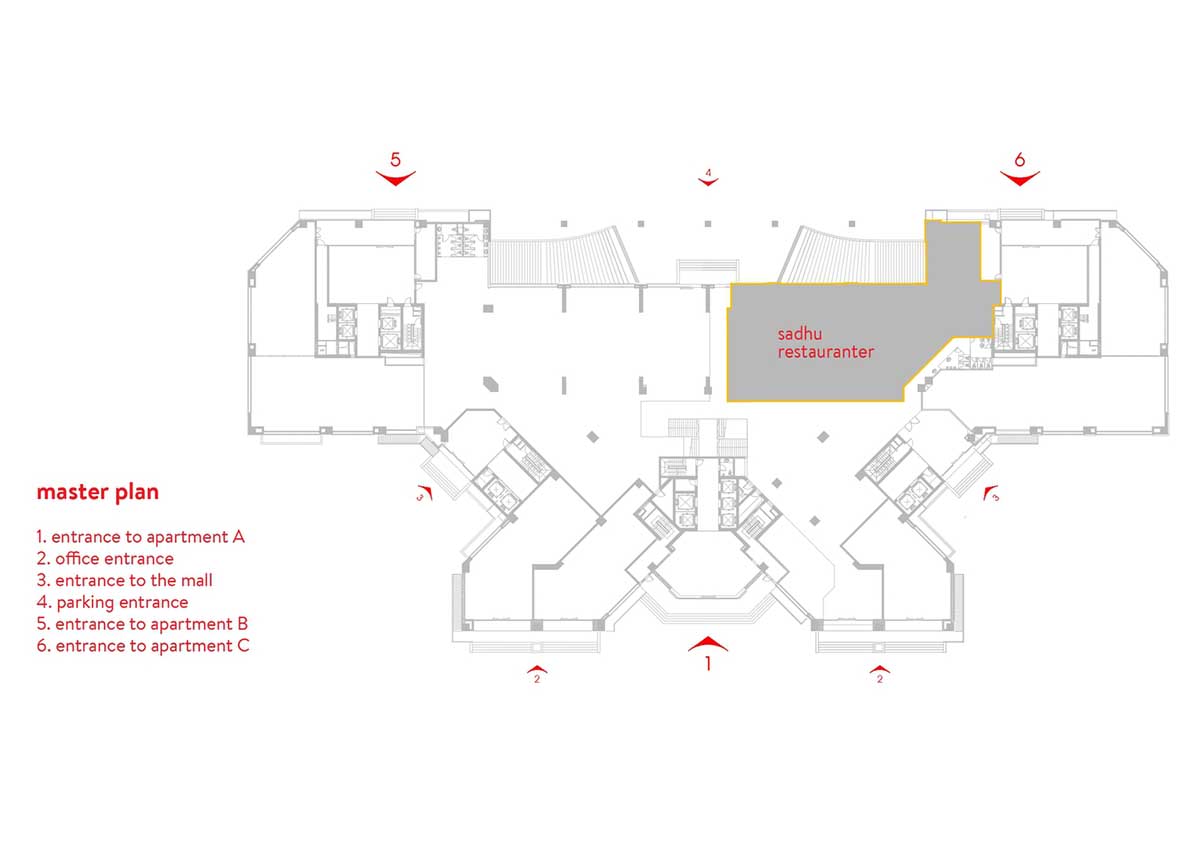
Master plan
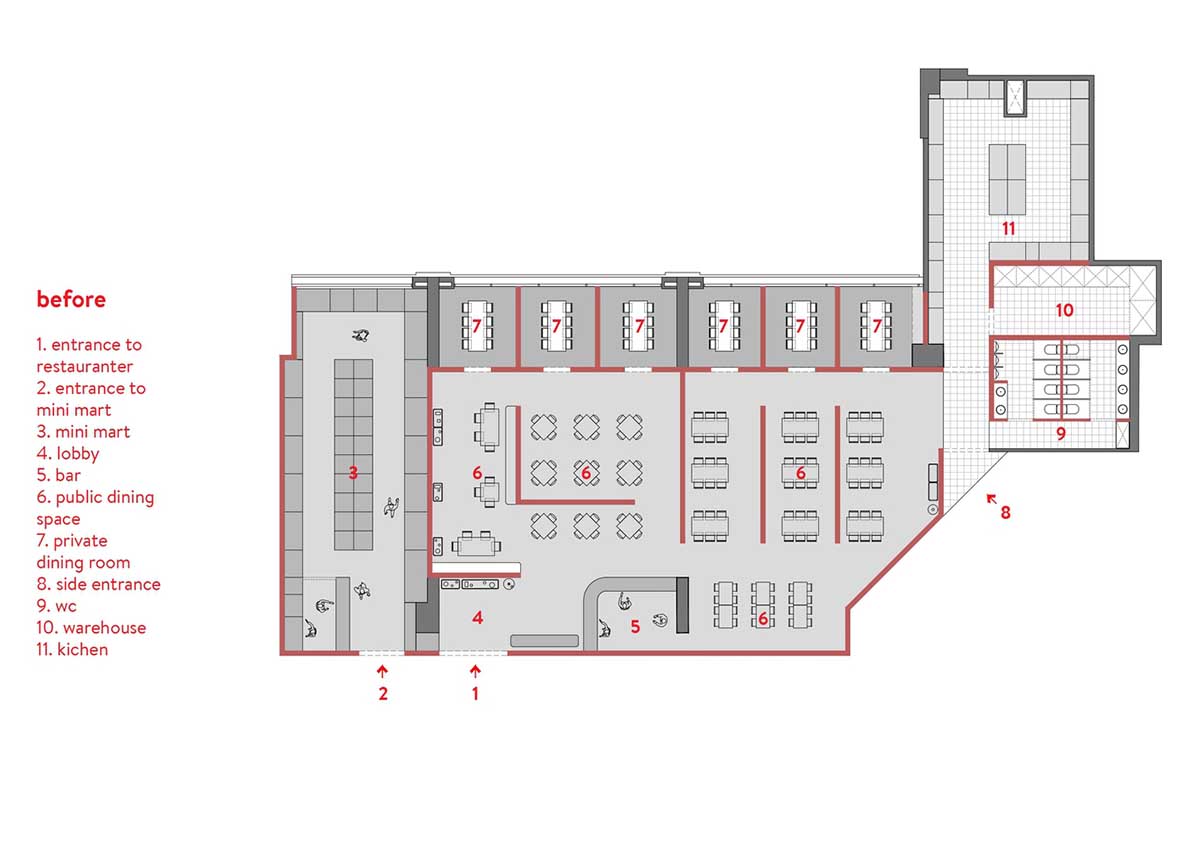
Restaurant - before

Restaurant - after
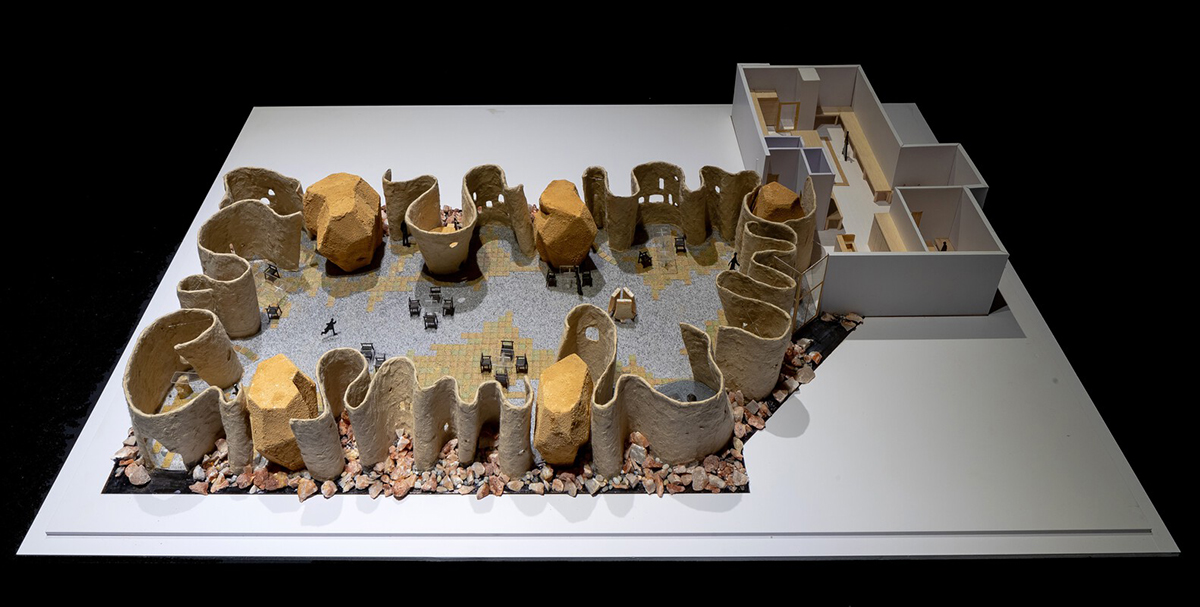
Model
Project facts
Project name: Sadhu Vegetarian Restaurant
Architects: Adrei Studio
Location: Vietnam
Date: 2020
All images © Trieu Chien
All drawings © Adrei Studio
> via Adrei Studio
