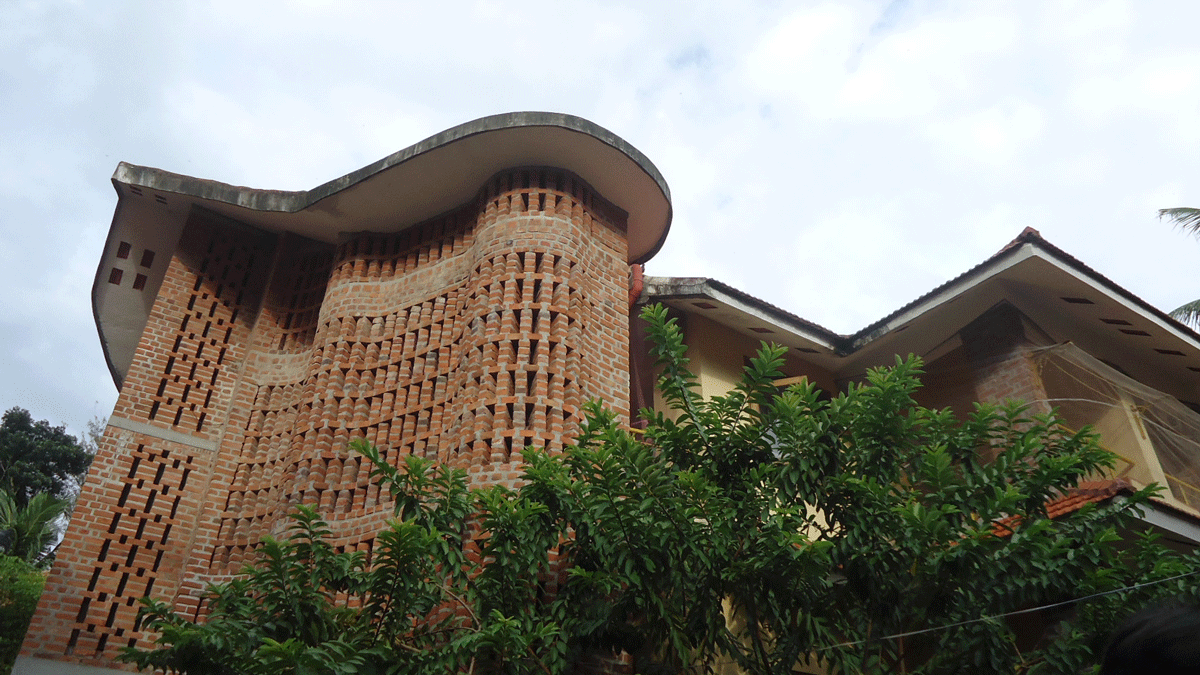Submitted by Pappal Suneja
Steps to kick start an Architectural Design Project in Indian Context
India Architecture News - Jun 22, 2018 - 22:57 19494 views

The design is a strong medium of expression. It is through design that things are actually brought into tangible existence that represents feelings and emotions via architecture, and that shall sustain for years to come. As budding architects, the major subject that must boggle our minds is to take into consideration our culture and traditions (to go ahead for a protected future) and address the environmental factors simultaneously. Thus, the protocol is to celebrate our past and design the future keeping in mind the efforts of our ancestors.
Following are the key steps to be considered before beginning with any new design problem:
I) Area Program and Structural Plan
The prime step to begin with any new design project should be brainstorming with all the numerical figures inculcating the building standards. This incorporates a structural plan with the road network and pedestrian paths, which refers to considering open-space systems as a priority while keeping the infill for a later stage. This stage also involves demarcation of major zones or individual areas, to know the total build-up and to undertake hierarchy of spaces with a systematic network for circulation. After the horizontal zoning (which is not that rigid at this stage) is completed, we keep a scope of incremental planning for the future expansion as per an individual choice after possession of the building.
Note: Think to align right from the beginning.
II) Massing
The next step, after the zoned two-dimensional plan being ready, is to understand the footprint of the site area that is the third-dimensional aspect of massing study. This step shall begin to derive the visual image of the design. This practice shall prepare a clear picture of the mass of the project, also projecting how the mass shall fit in the proposed site.
Note: For a better understanding of the visual content, cut the pieces of a cardboard and place them on a site for imagining the footprint at a particular scale.
III) Layout Plan
The next step is to combine functional zoning with the massing of built-form open space. This is the stage to experiment as much as possible by trying numerous arrangements in order to come out with a concrete base. The micro-level relation between the built form and open space is the key focus of this stage. The arrangement could be linear, organic or along a central axis or any other depending upon the layout being formulated.
Note: Scale and Character of Spaces are the major factors of consideration at this step.
IV) Blocking & Functional Module
This stage involves typological decisions with respect to the orientation and setbacks as per building height. The key decision to be taken is the type of cluster planning, courtyard, atrium, doubly loaded columns or a mix-match of the above is taken up. This is a stage to decide the structural grid with a functional module, emphasizing on blocking and formulation of independent floors. For reference, a linear block has the limitation of a circulation core because of punctures in between, whereas the depth of the block needs to be checked in case of the open court in the center; also in the case of the double-loaded corridor, incoming light decides the width. Hence, the type of blocking is thus an important aspect of consideration for designing buildings.
Note: At this stage, the typology of the block must be clear in our mind.
V) Articulation of Design
The next step is articulation via interesting patterns, geometrical considerations, voids in mass that exist either horizontally or vertically, again depending upon the orientation of the site. This stage is a very important one as it gives an aesthetic outlook to design and detailing of the façade, which is the focus, as it shall give a visual impression of the building to the viewers.
VI) Architectural Style
This stage is to infuse an architectural style as per the interest and the theme adopted. The concept and context must go hand-in-hand at this step to add a sense of magnificence to the proposal.
VII) Treatment: Materials and Textures
The last stage is to finalize on the choice of materials and textures with final detailing of the design proposal. This incorporates the provision of the factors of maintenance in the future as well, once the construction phases are completed.
After freezing of the above steps, one can take up designing of the internal layouts as per the activity patterns and requirements of the end user.
(This Interpretation of How to begin with the Design as a Process is a reflection of what Ar. Pappal Suneja has understood under the able guidance of Prof. Sarbjot Singh Behl of Guru Nanak Dev. University, Amritsar)
Top Image © Pappal Suneja
