Submitted by Liz Foo
UNStudio and Cox Architecture's "Green Spine" wins Southbank by Beulah International competition
Australia Architecture News - Aug 14, 2018 - 21:47 19355 views
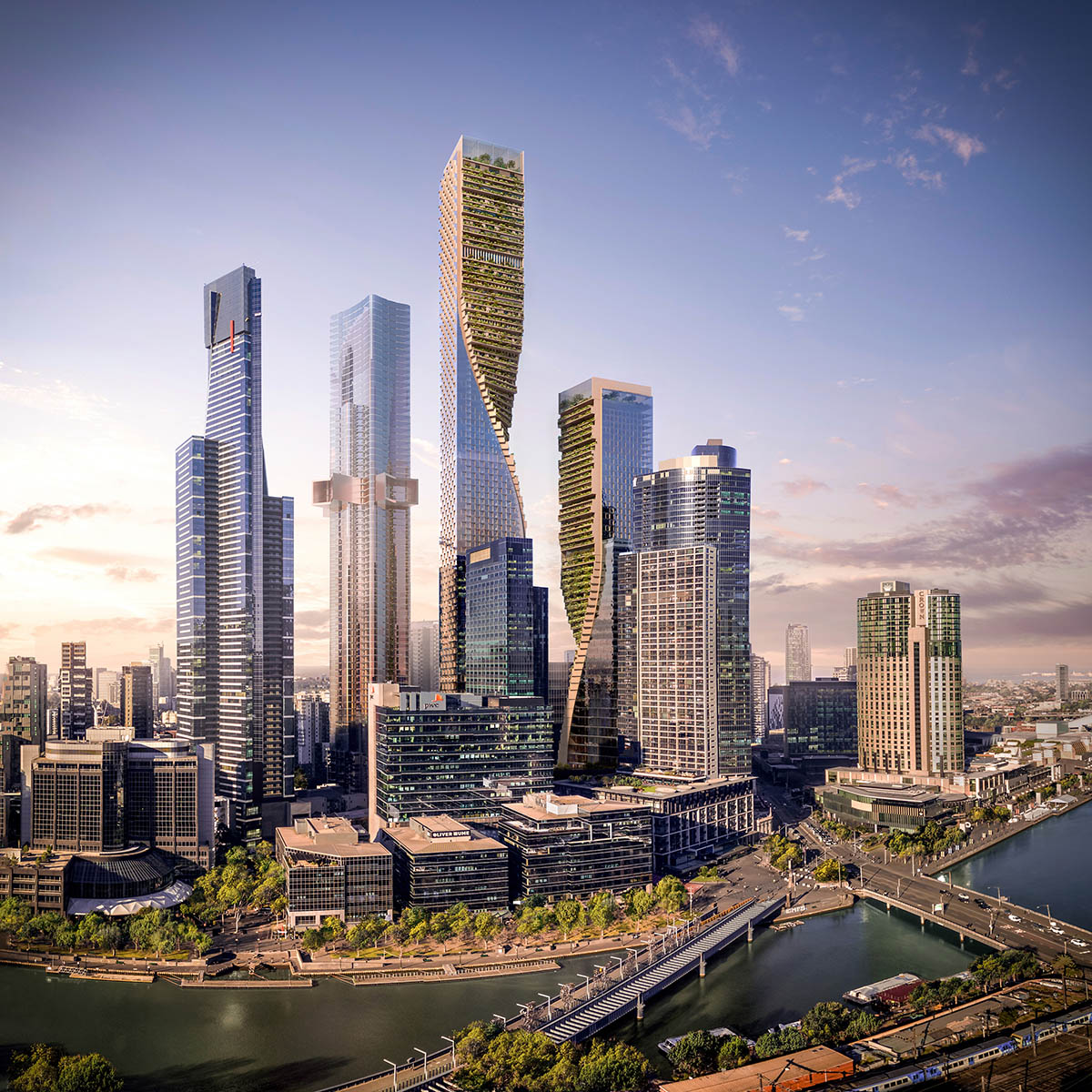
After a delay in announcement of the winning $2 billion dollar design for a mixed-used tower in Melbourne's Southbank by Beulah International competition, UNStudio and Cox Architecture have been announced as the architects of the winning proposal.
A seven-member jury decided between six other shortlisted proposals, although the winner had already been decided as a consensus much earlier on. The future of Melbourne's skyline will see a dominant new player, the “Green Spine”.
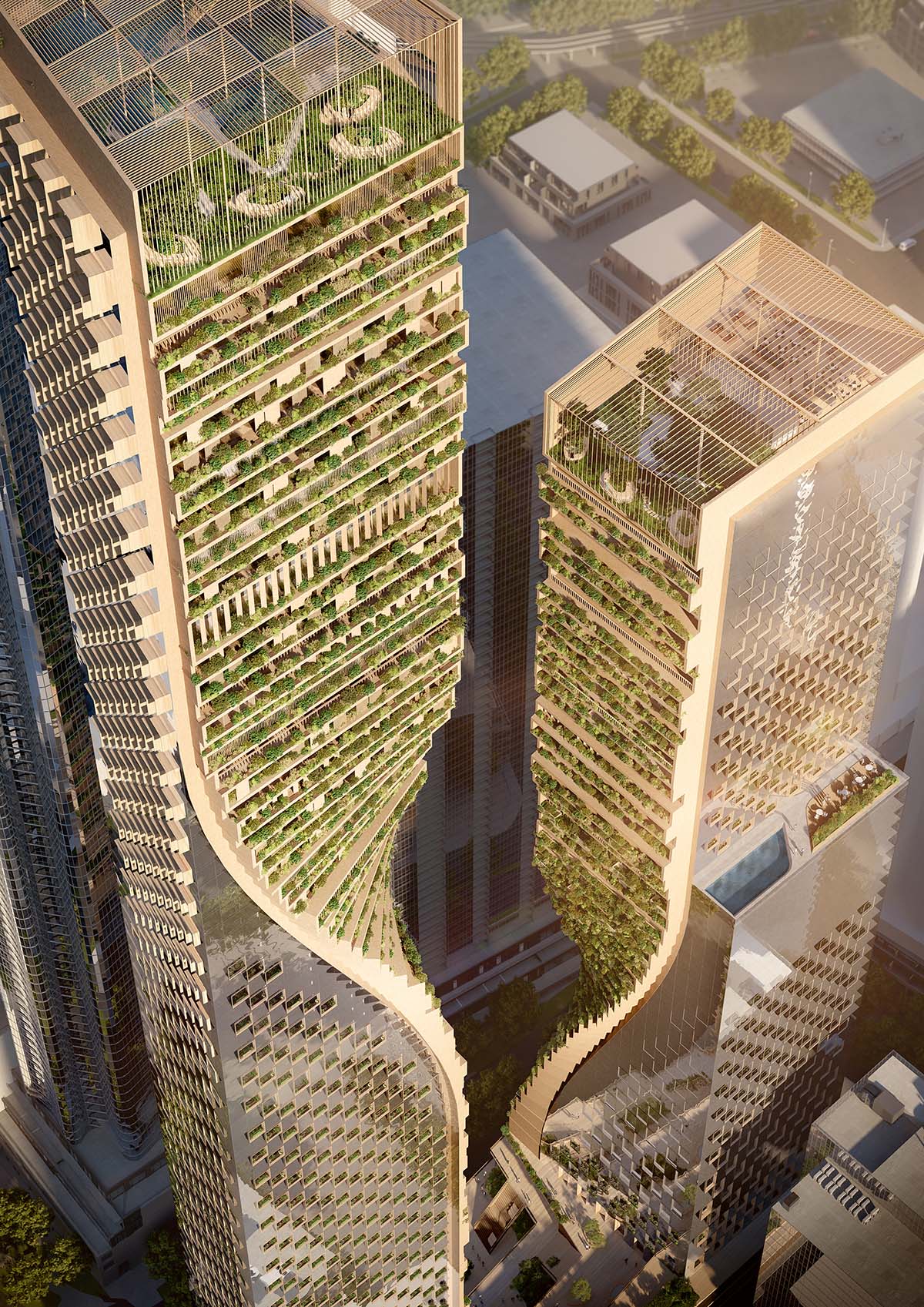
Situated on what was previously Southbank BMW, on a 6,000-square-metre site, this two-tower design twists to unravel a play between glass and green on it's facades. Curvatures and interstitial pockets become balconies and terraces drawing light and interaction high up in the sky.
"We are truly delighted that our design has been selected as the winning proposal for this very exciting project! For our proposal to be selected by Beulah - such a forward-focussed developer - and from entries by such an exceptional group of our peers is a true honour," said Ben van Berkel, co-founder of UNStudio.
"From the outset we worked with a fantastic team of cultural placemakers, sustainability consultants, landscape designers, artists and engineers to achieve a fully integrated design. This truly is a great result for everybody involved!."
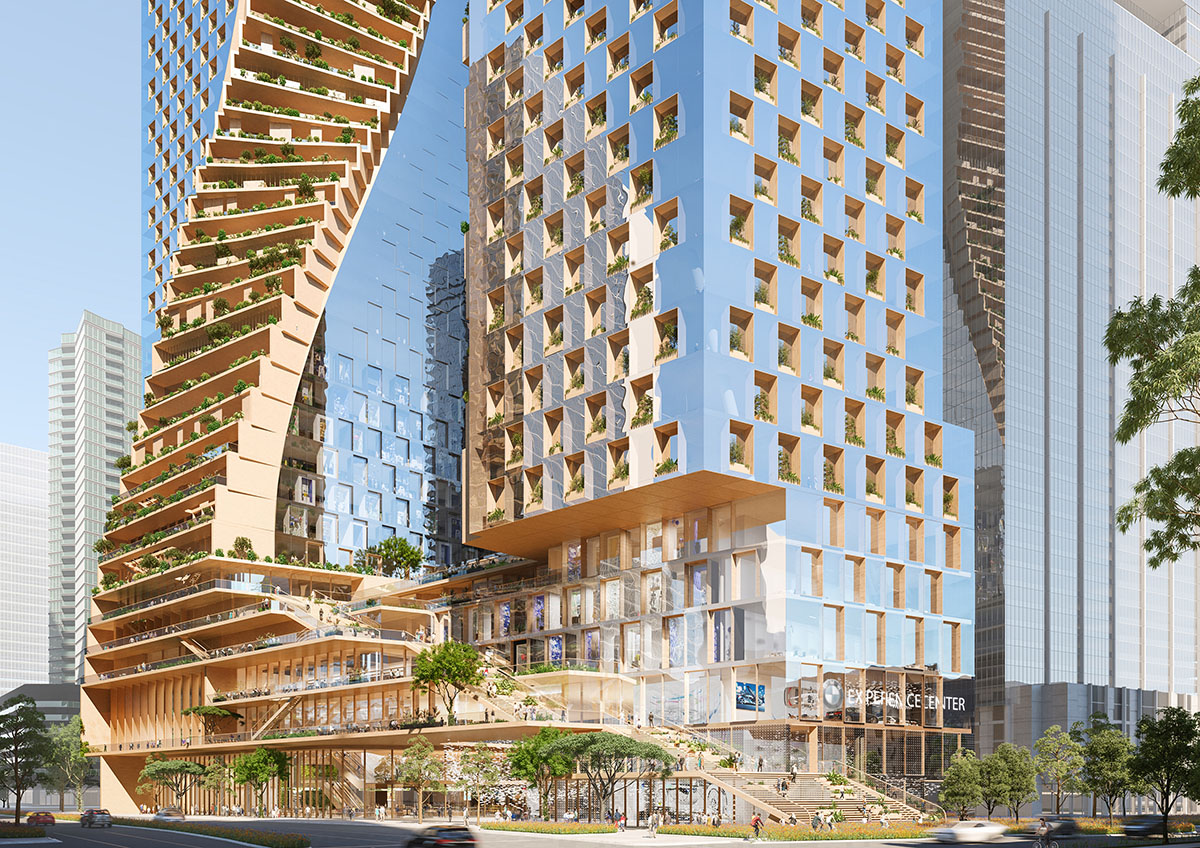
The proposal aims to be fully intergrated within the existing Melbourne network of cultural, entertainment, leisure and commercial venues with a variety of programmes and activities.
As a mixed-use building, it acts as a city in itself to host retail, recreation, work, residential, hotel and exhibition spaces integrated into the vertically stepped face.

"The Green Spine showed work by a strong, multidisciplinary collaborative team that is a bold, yet thoroughly considered approach to creating a context driven landmark as an addition to Melbourne's skyline," said Adelene Teh, Beulah International Executive Director.
"In its details, the scheme displays a strong intent for well-considered public and private amenity, and at street level, the proposal displays qualities that will truly transform the public realm by eroding the hard edges that is prevalent in Southbank."
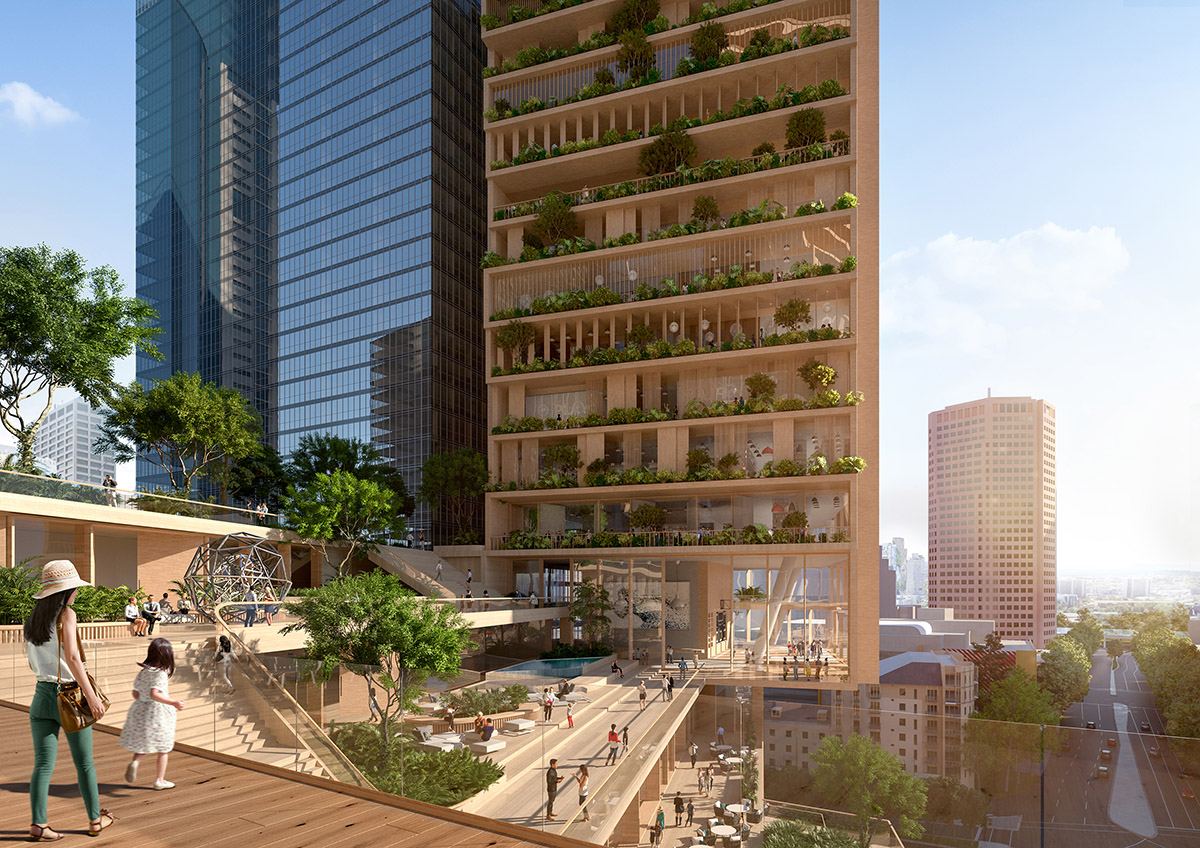
As proposed, the taller tower will be entirely residential and reach a height of 356.2 metres, with a "publicly accessible" garden at the top whilst the other will double as a hotel and commercial space, 252.2 metres high.
"I could not feel happier at this moment. The competition was incredibly inspiring; I would like to congratulate all architects on their fantastic designs and Beulah and all parties involved in running and judging the competition," said Caroline Bos, co-founder of UNStudio.
"On behalf of our whole team I would like to say a wholehearted thank you for the trust placed in us. We very much look forward to the next stages, and contributing to a better Southbank and wider Melbourne with our Green Spine."
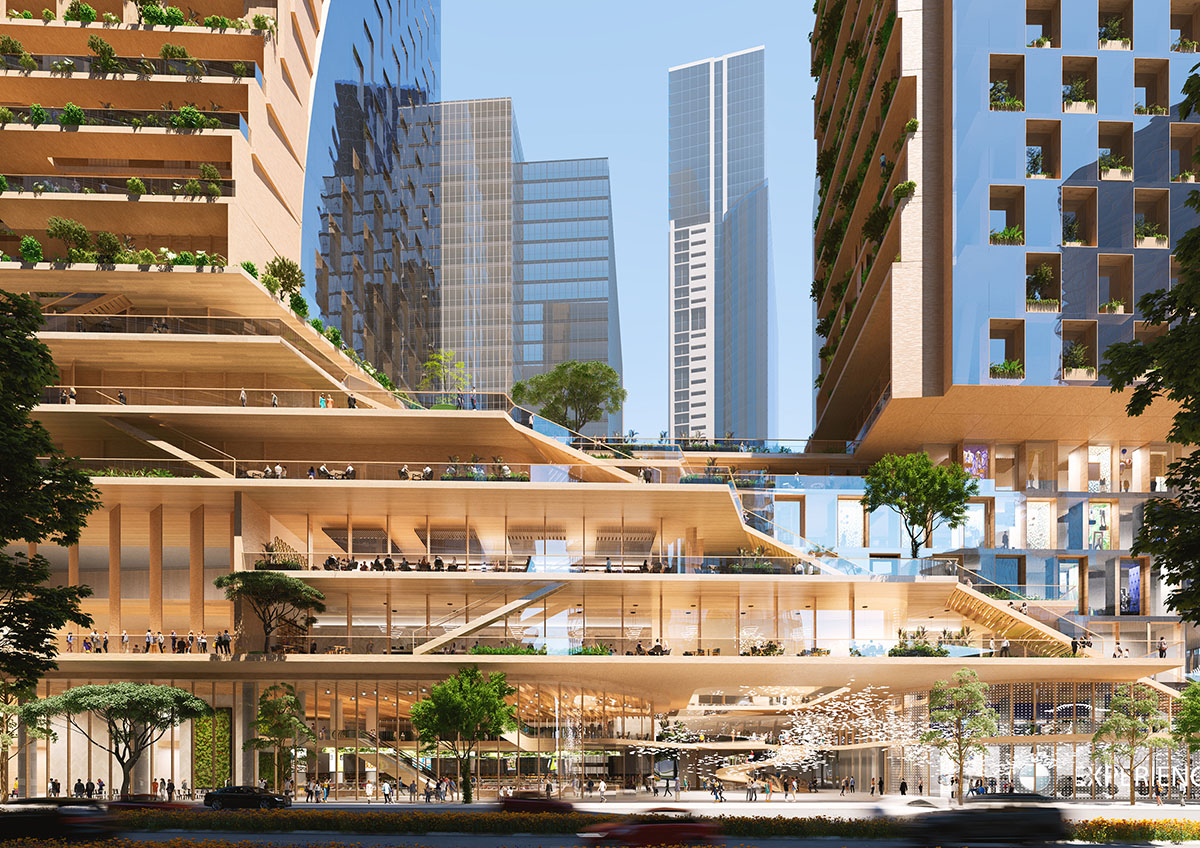
At ground level, a retail and entertainment precinct called "The Garden" aims to foster a stronger pedestrian connection and attract local visitors. The site is said to be demolished in the next 2 years, whilst completion is aimed at 5 years after that.
All images © UNStudio and Cox Architecture
Read more on other proposals by MVRDV, BIG, Coop Himmelb(L)Au, MAD and OMA on WAC News.
> via Southbank by Beulah
