Submitted by Varun Kumar
Funktion Design Studio’s Concrete Portals Carry and Suspend Office Spaces
India Architecture News - May 21, 2018 - 11:50 19625 views

Funktion Design studio is an architecture practice in Bangalore. They designed their own office and thrive with designs resulting from their philosophy of process driven work, upholding possibilities for shifting and transforming ideas.
“Building an office and studio for one’s own Architecture practice is a challenging and an exciting prospect. When Funktion Design set out to build their own studio, they wanted to bring to the fore, a strong conceptual ideation and structural exploration that they have hallmarked with in all their projects to date," say the architects.
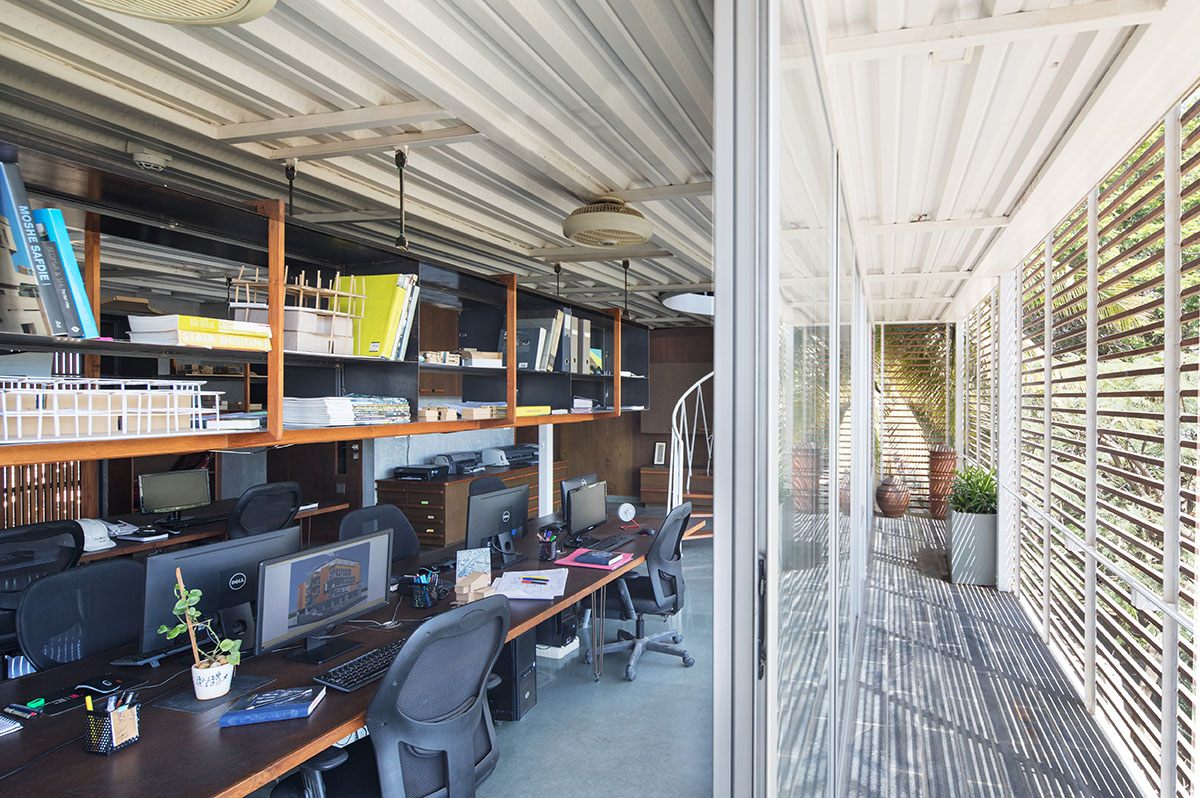
The Context
The building’s site is tucked well into a Bangalore by lane. It’s typical of contoured-down roads, with calm and peaceful settings. The location has fresh green trees. As you go higher you see a large crowd of trees, despite the neighborhood's densely packed nature.
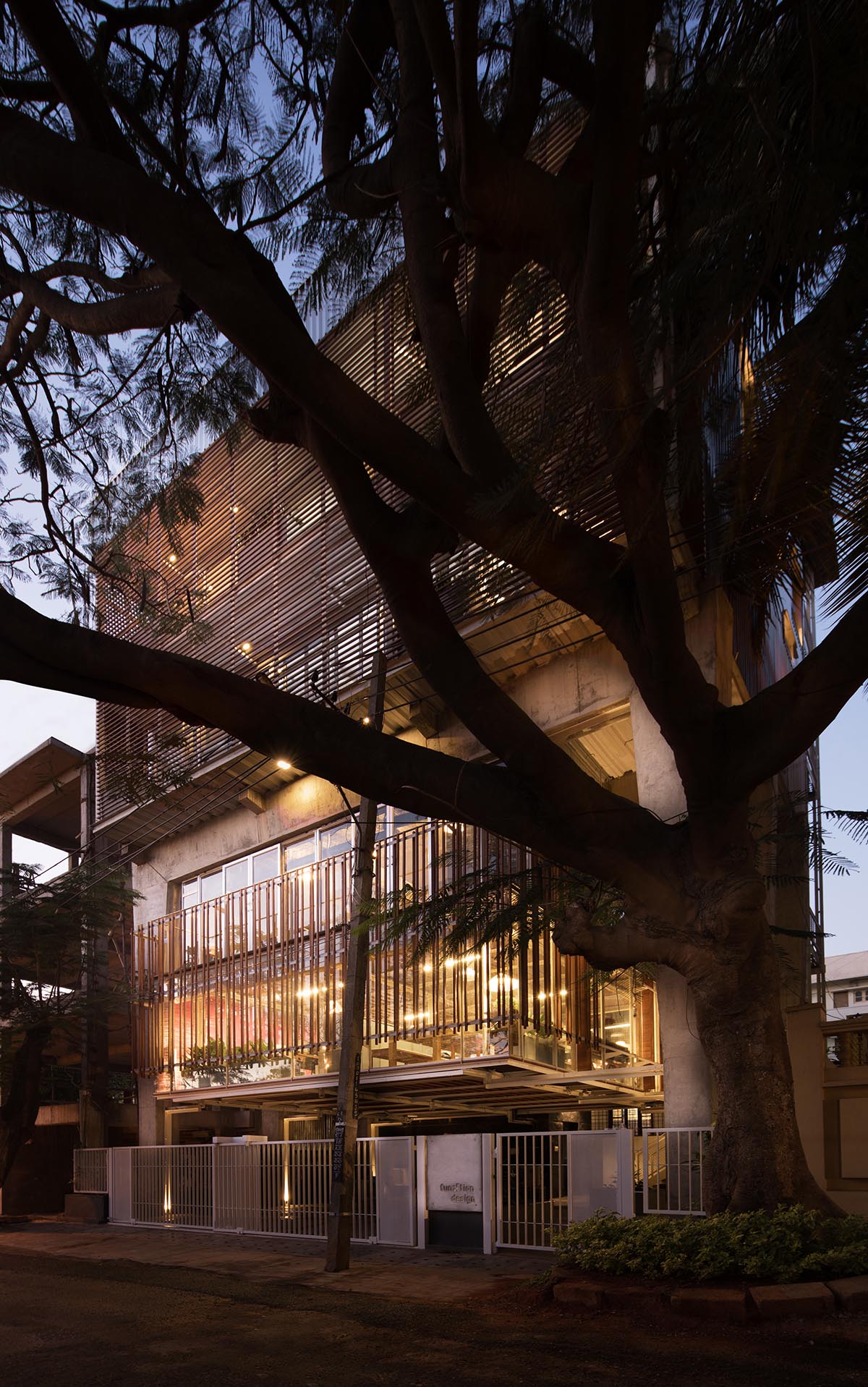
"The layout accommodating Funktion Design is a South facing site, 40 feet x 40 feet in dimension and located in a bustling residential area of Sanjaynagar, Bangalore characterized by dense low rise housing with very little distance between adjoining buildings," say the architects.
"The site is skirted by two voluminous Gulmohar trees along the road canopying at around 9-10m from the ground and offering their woody charm to an otherwise concrete neighborhood."

Funktion Design Studio, sitting with the residentially developed four storey sites, stands to the same height, but with volumes expressive in nature.

The Program and The Idea
The program is two floors of Funktion Design Studio and two of rented office spaces. Bangalore’s buildings are close to each other, making the most light and ventilation available at higher spaces. Hence, the idea is to stack the public spaces at the top and the private below.
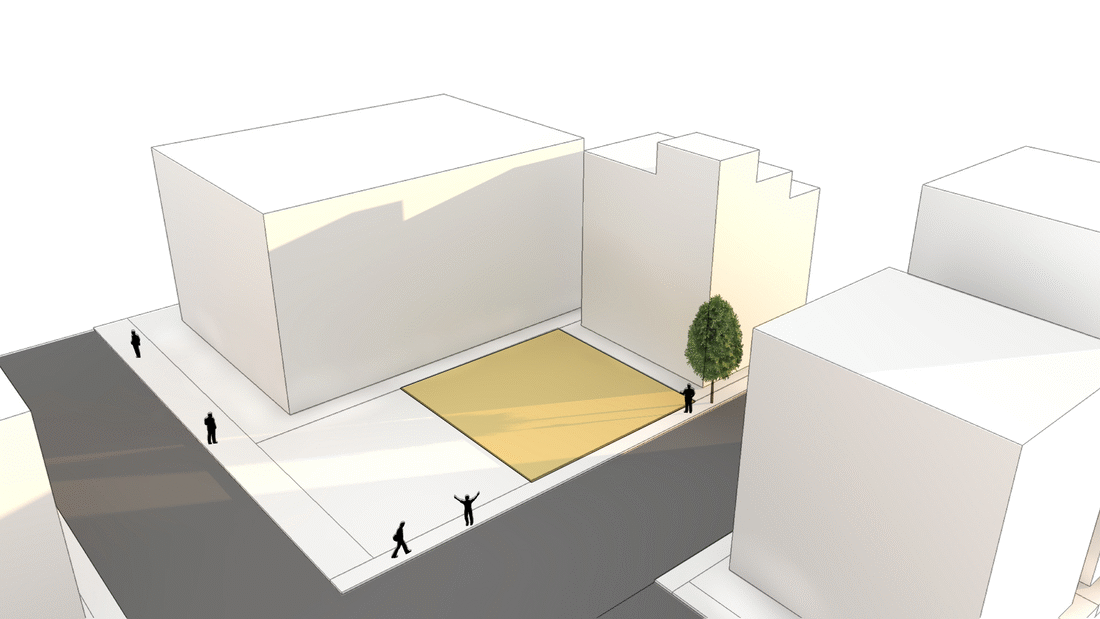
And the idea to construct the program is where the project’s essence lies-three concrete portals carry the Architect’s office and suspend the rented offices.

"The office spreads across the top two floors of the building. The top most floor comprises of meeting rooms, conference hall and reception that essentially forms the public face of the studio; and the floor below embodies the studio workstations aligned fascinatingly in level with the gulmohar canopy outside," say the architects.
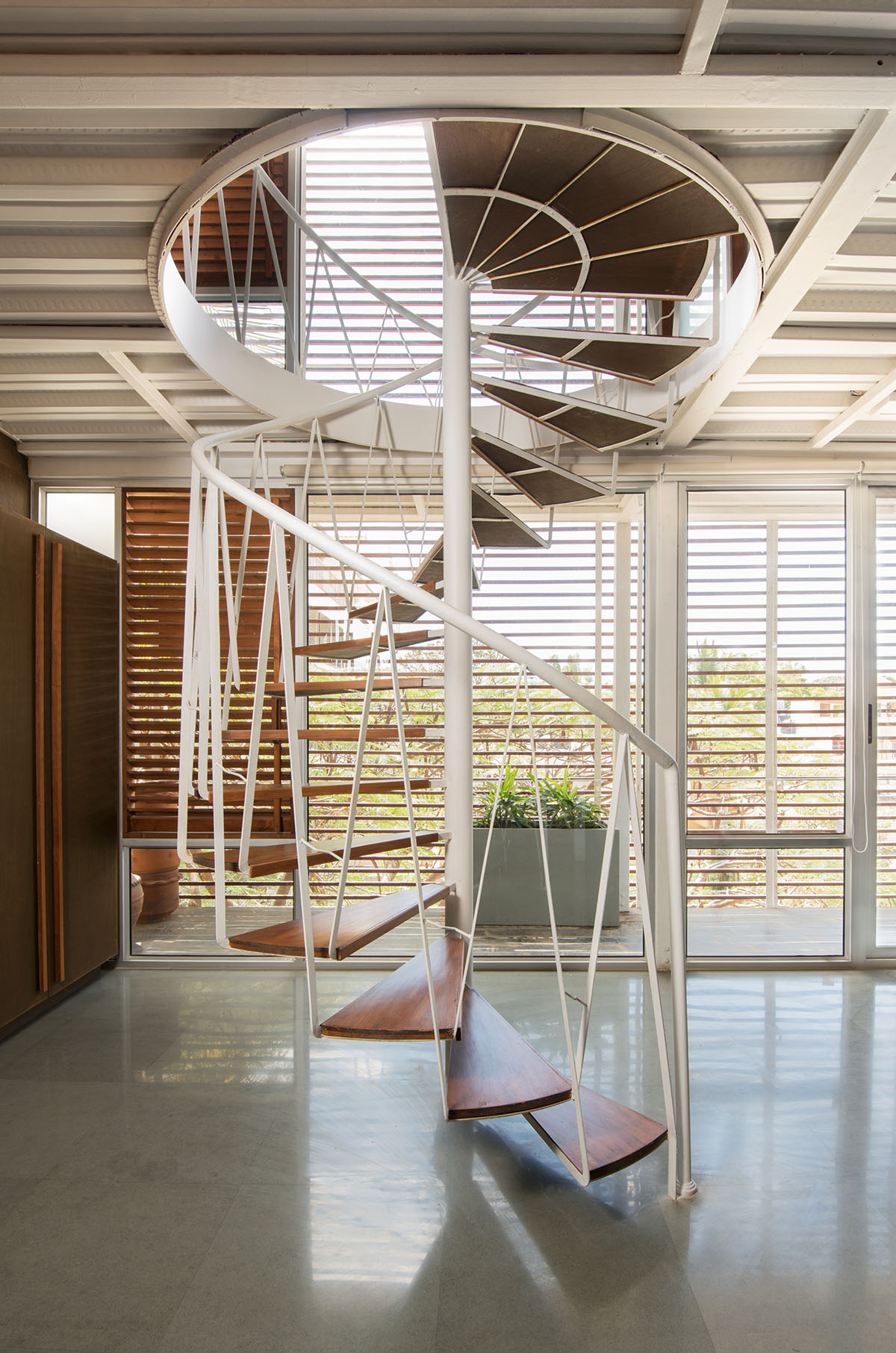
"These two floors are expressed as a large aluminum-clad box placed on a concrete portal at an 8m level and open out into long balconies (facing the road) with recycled teak wood louvers to cut off the harshness of the South Sun. At the level below, hangs a glass-walled re-adaptable plywood floor mezzanine suspended from the concrete portal, which currently is being used as an art gallery. This social space still remains in pipeline for future expansion," say the architects.

"Funktion Design is an expression of an interesting structural language. The main supporting structure is cast as three 9m x 8m concrete portals on which three steel portals form the framework supporting the steel deck roofs of the studio level and the meeting zone. The mezzanine gallery suspended from the concrete portal is expressed to look like a translucent lantern covered with vertical wooded louvers that act as a climate screen", say the architects.

On street, from what appears as stilted car park level till the roof, the building expresses surfaces well textured with wood and metal. A similar character is seen through the building’s spaces, but with a variety of wall and floor finishes and crafted furniture that add to the material rich outlook.

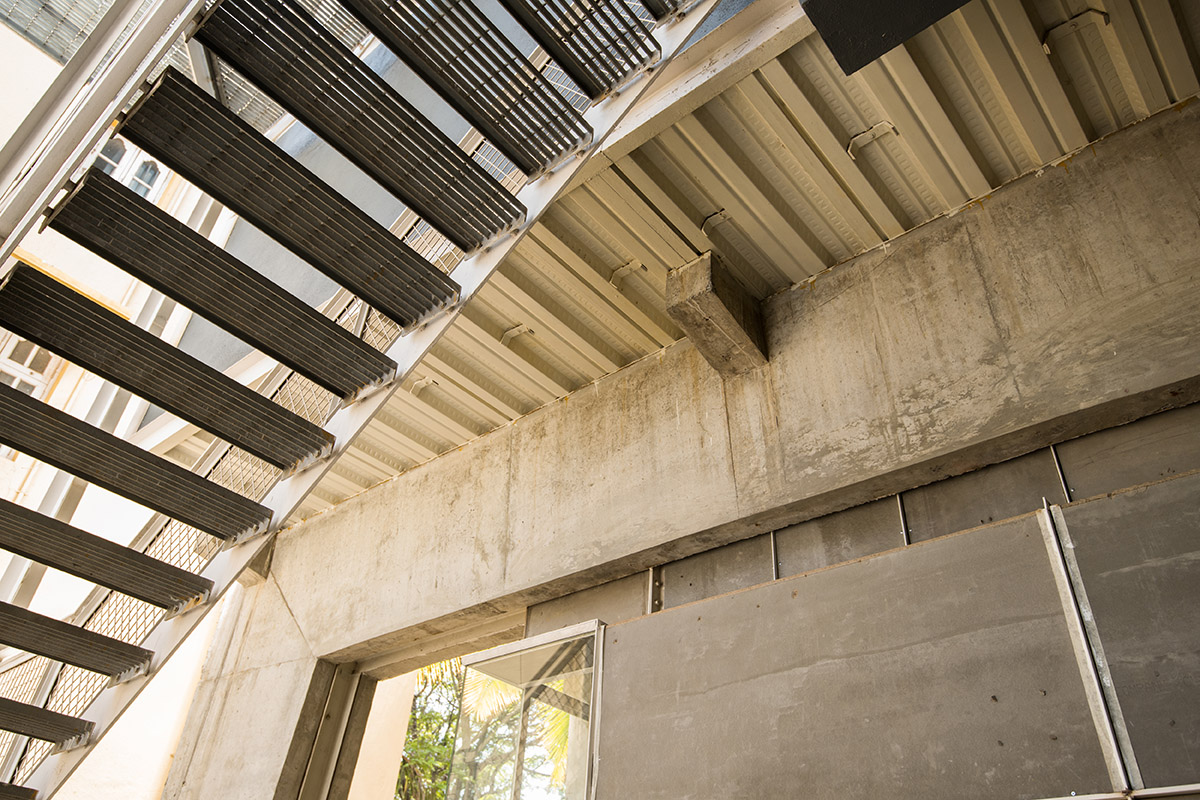
"The three large concrete portals reminisce the structural expression of Brutalist masters of the 60s. Widening at the top and tapering in all three dimensions gives the audience the impression of an animal’s limbs. The subtle changes in dimensions along the cross section renders an ingenious delicacy to an otherwise large scale," add the architects.

A concrete portal's shuttering set to the characterized shape.
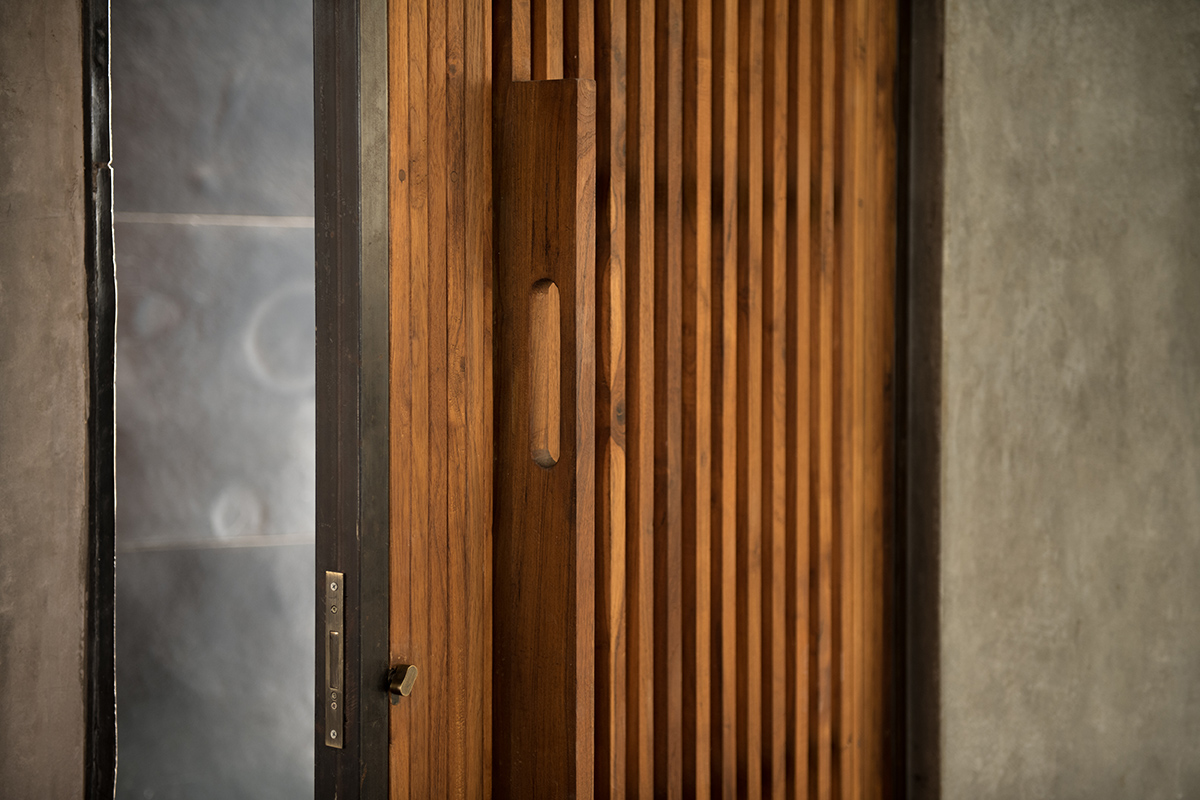
"The material palate consists primarily of concrete, steel and wood. The use of recycled teak wood sourced from old demolished houses and the organic earthy finish of the concrete portals left in their raw form, expresses skilled workmanship and an intuitive execution process with very basic form-work and resources," say the architects.

"The white painted steel deck roof and structural member emanate a constant rhythm through the interior spaces. All the interior cabinetry and wall inner cladding are polished plywood .The flooring has been done using green kota stone in the studio and recycled wood in the meeting areas complimenting other natural materials," say the architects.

The building’s service core is at the site’s rear, drawing you in across its depth when entered. Office main entrances at each floor is accessed from the building’s rear, calling you back to the front façade for wide balcony openings that present the outside’s tranquil views. The building faces south, collecting optimum natural light and washing all work-spaces with it.

The building under construction, showing the metal decking systems above the portals, and the suspended metal framing below.
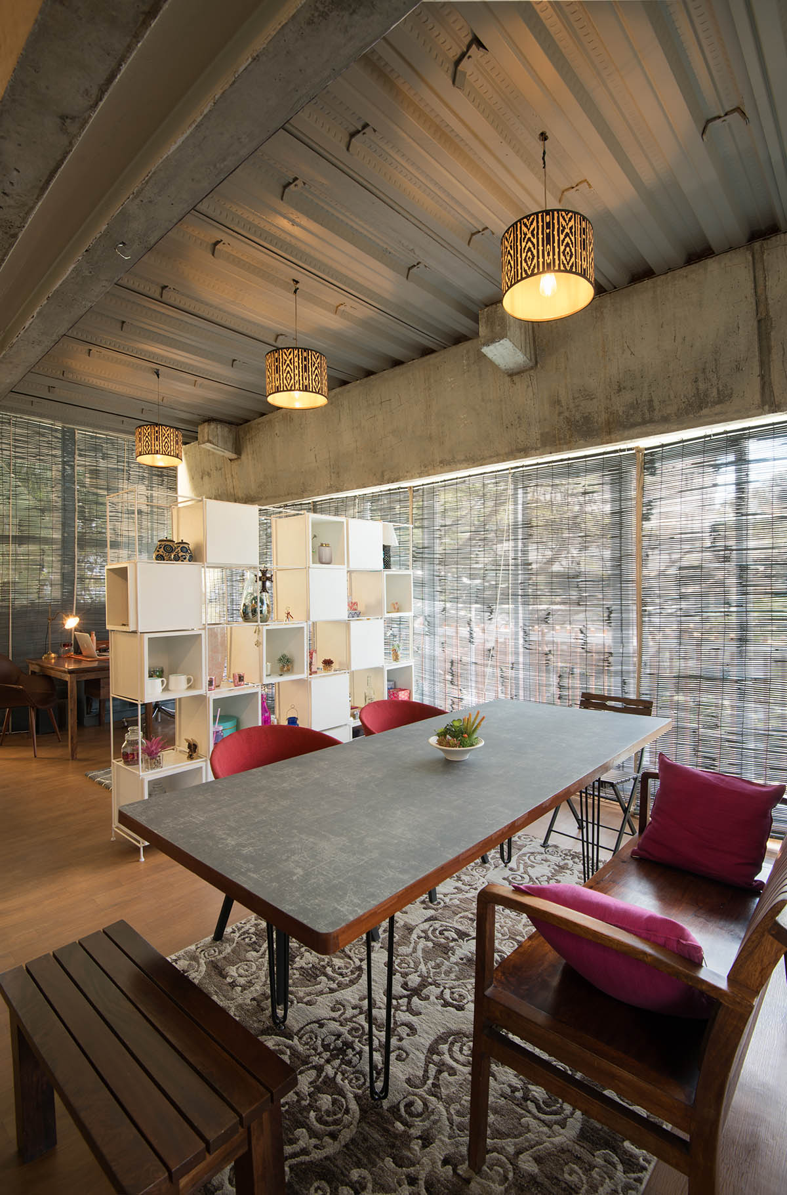
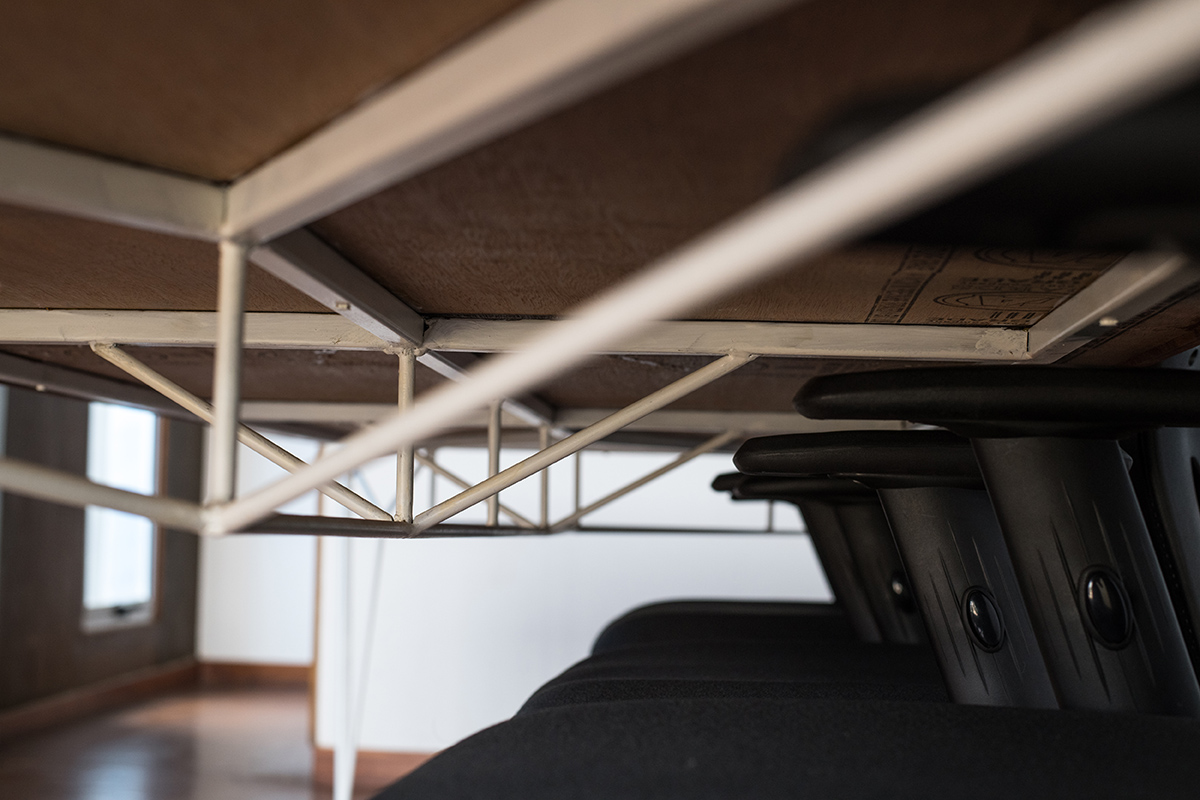
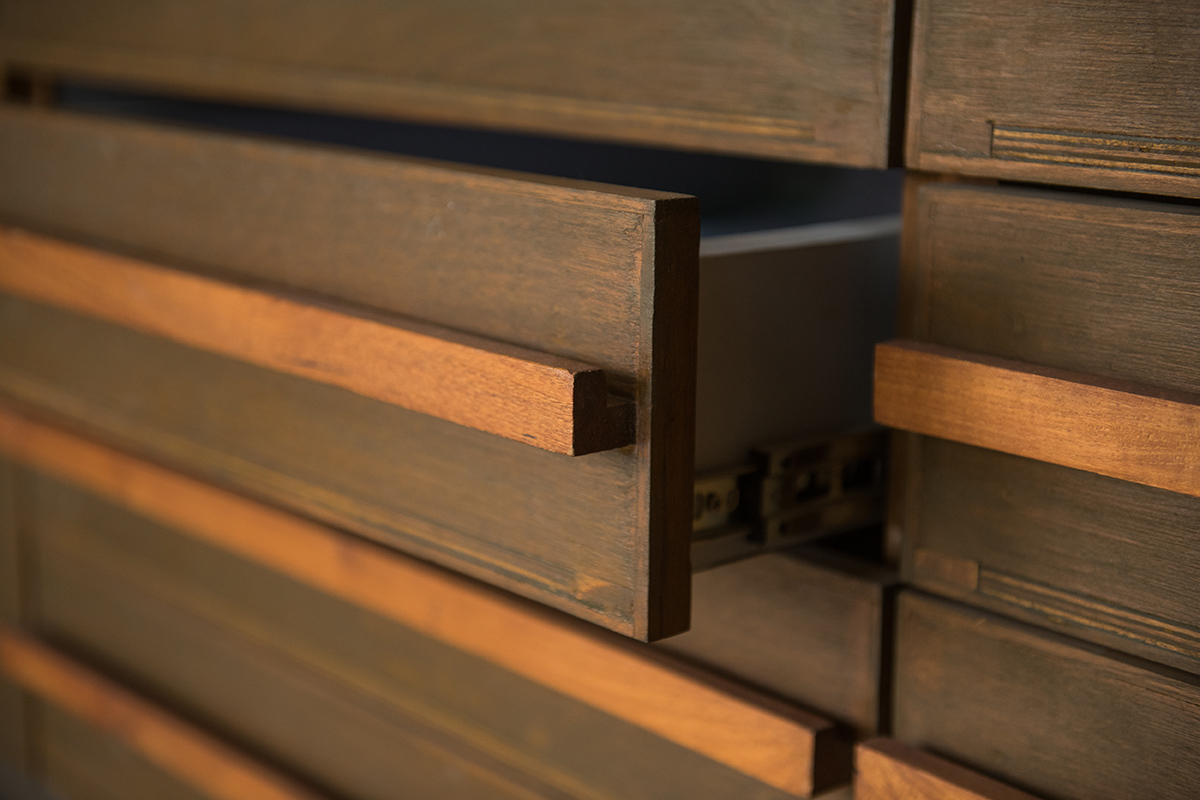
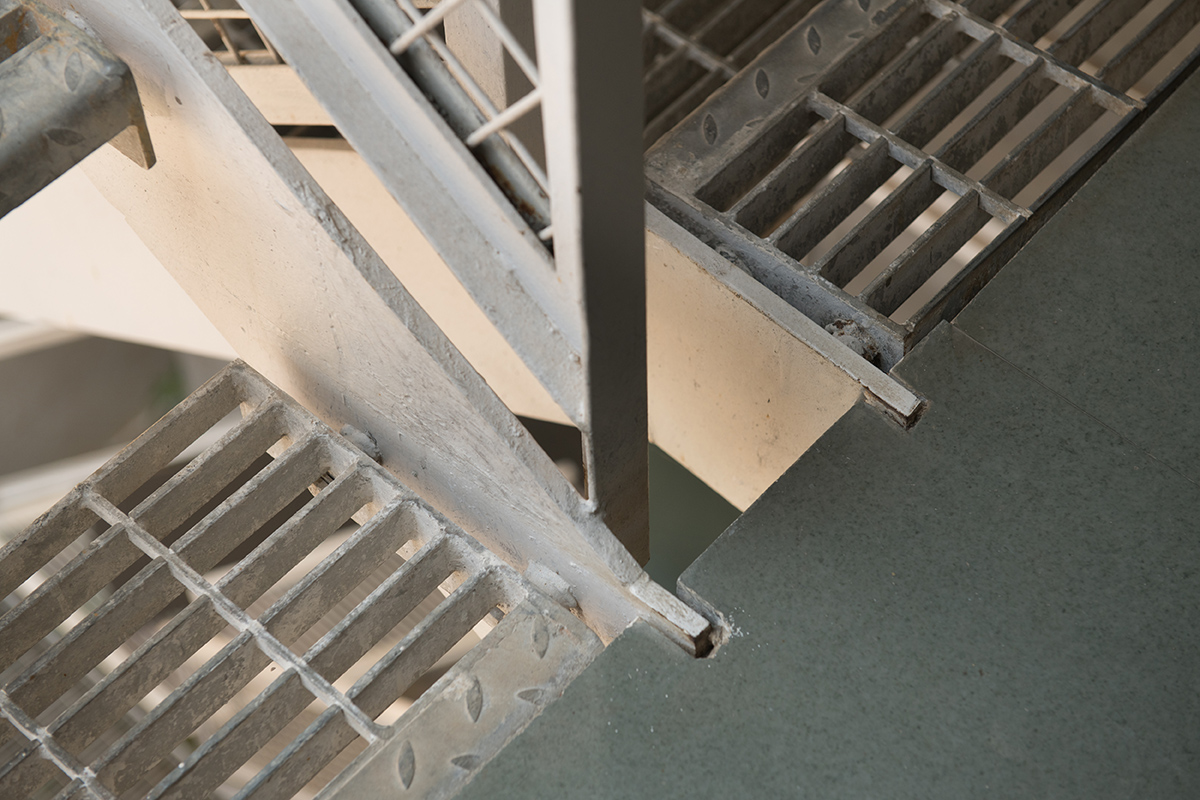


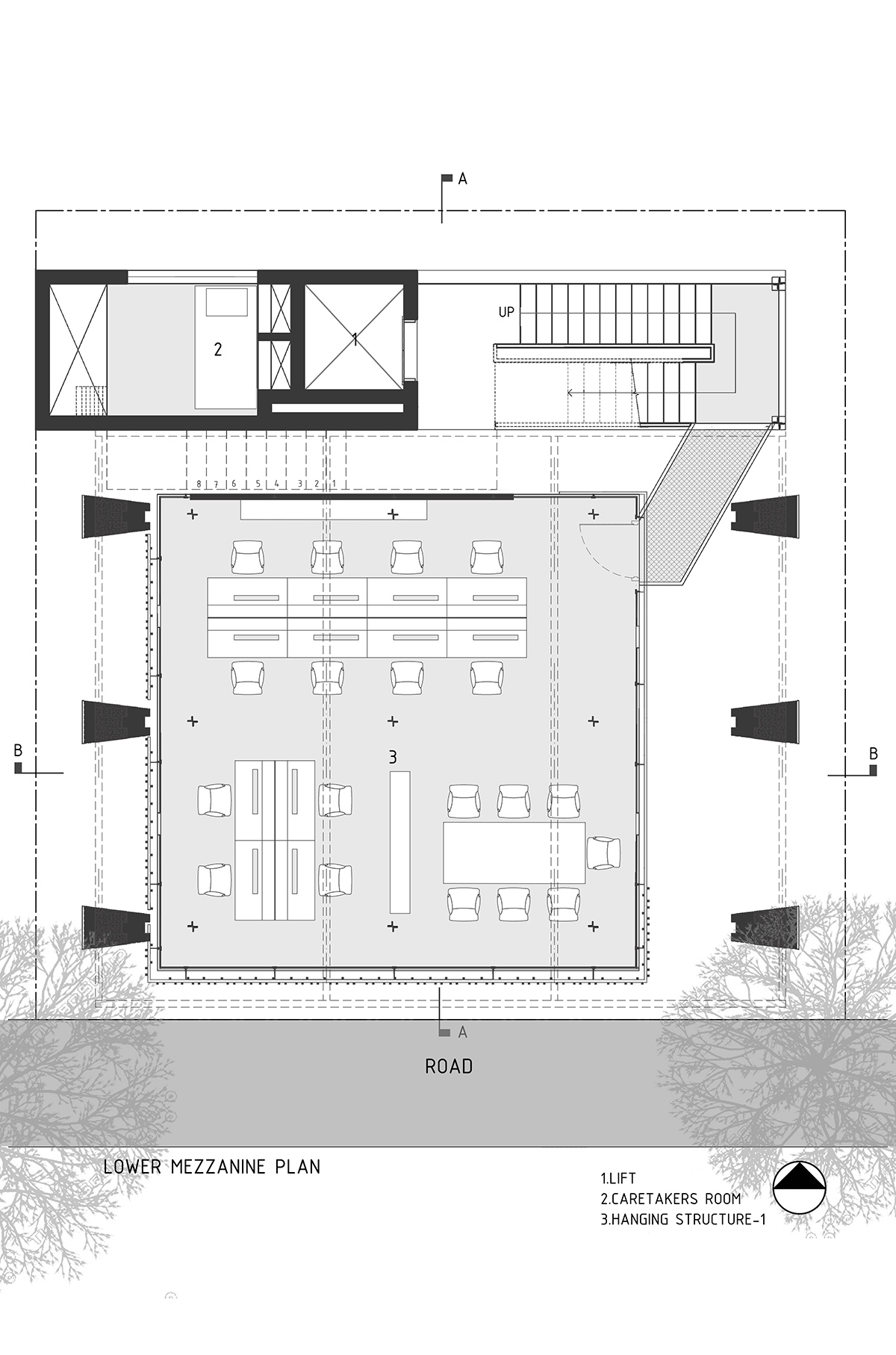
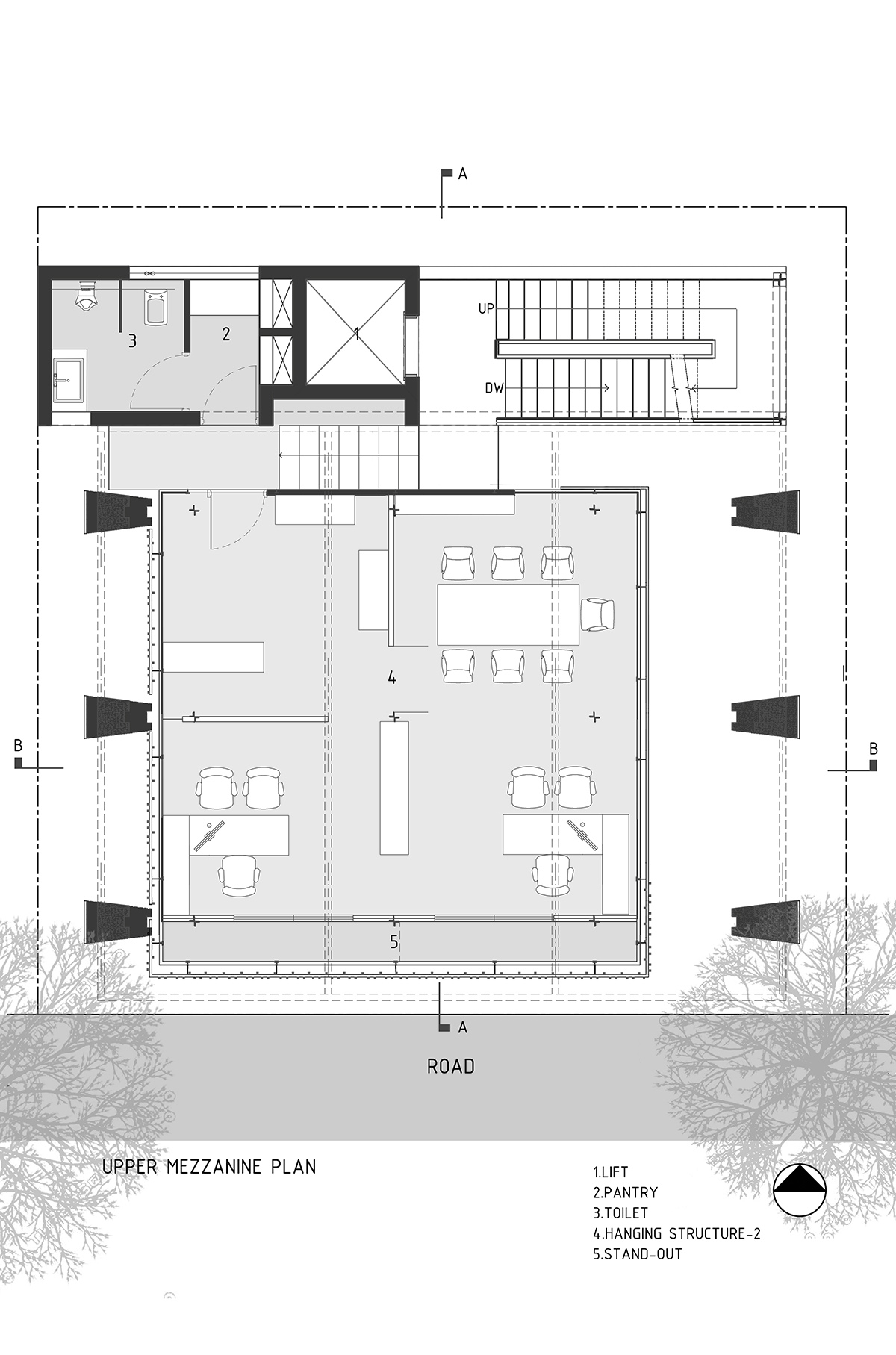

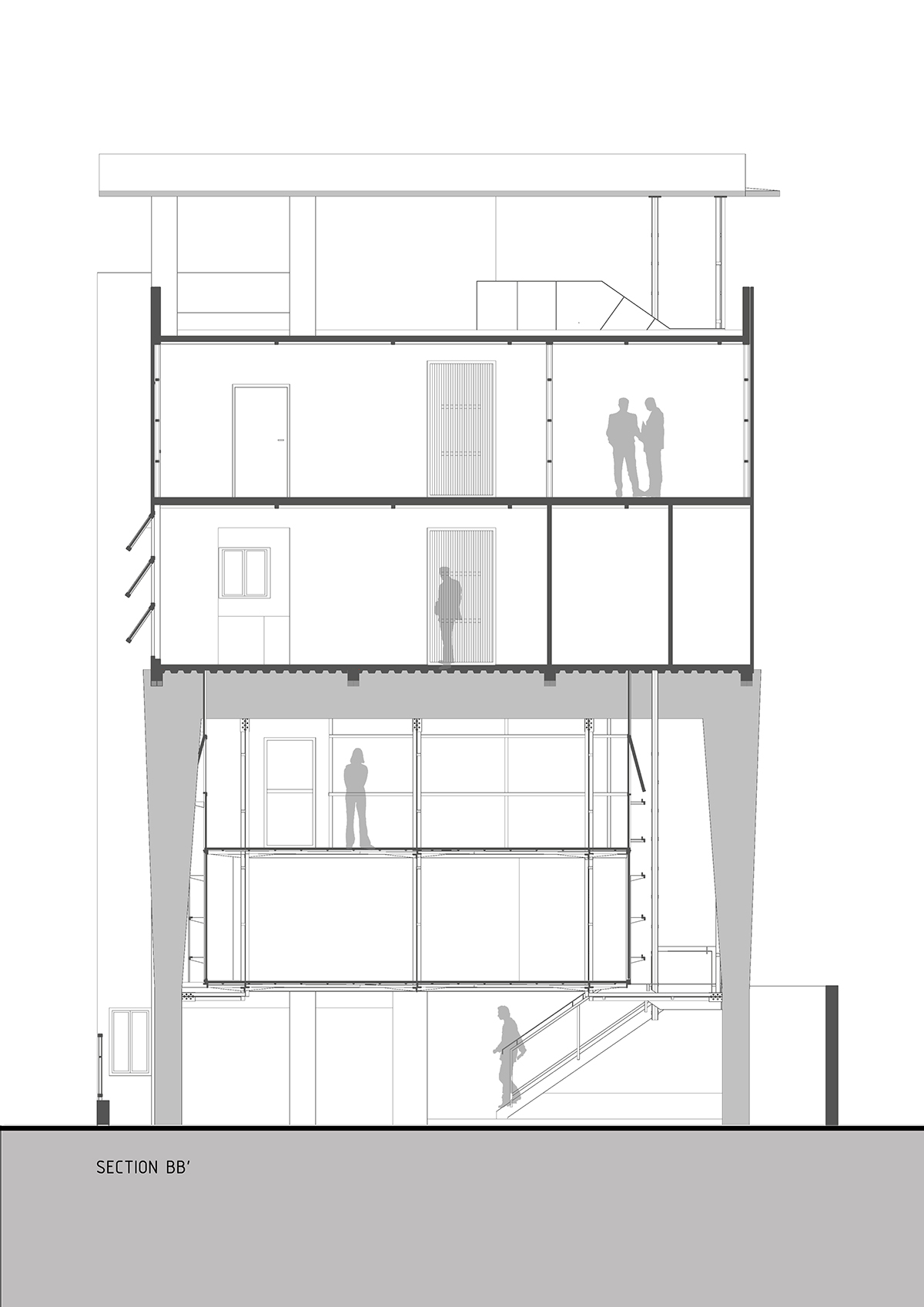
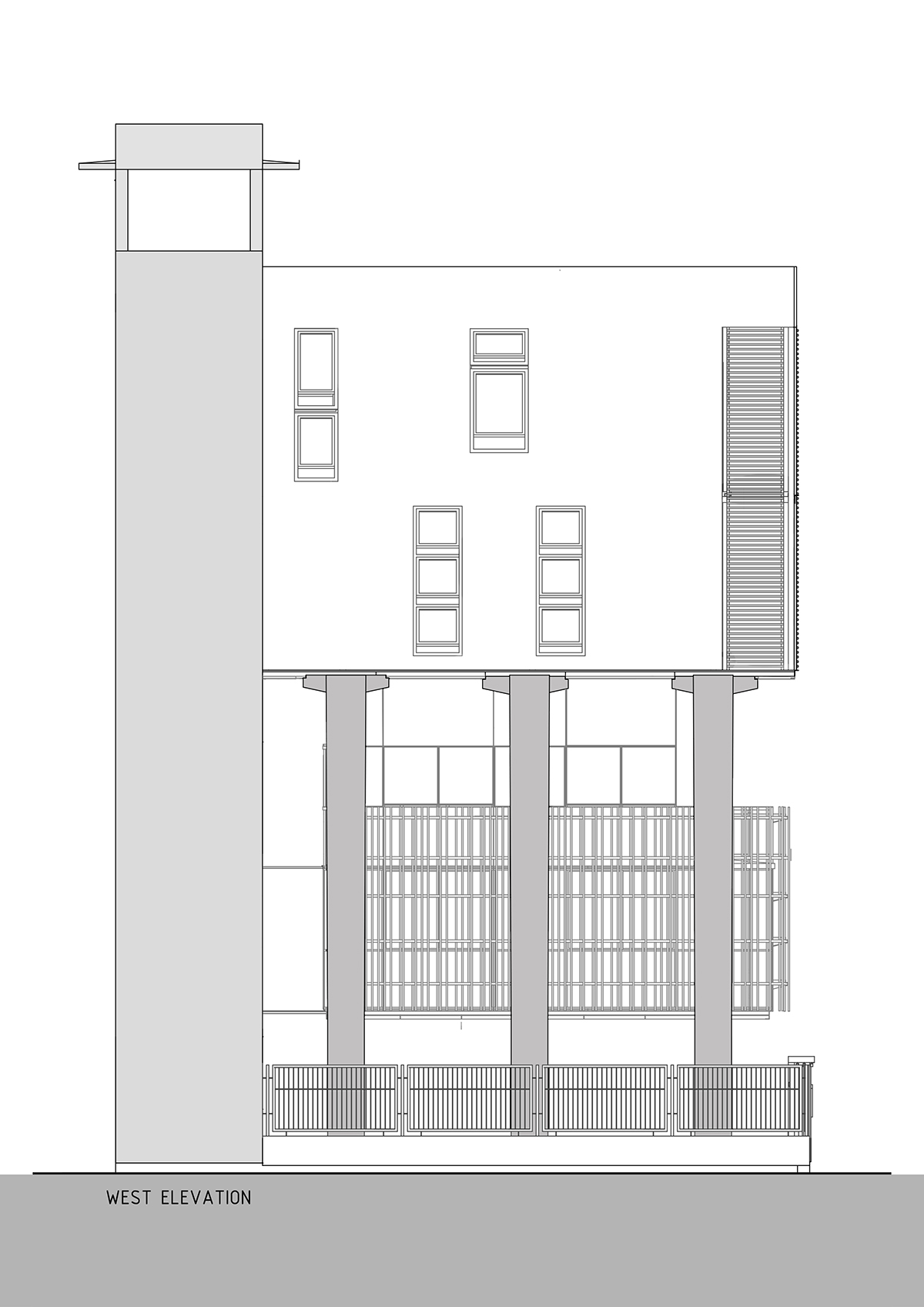
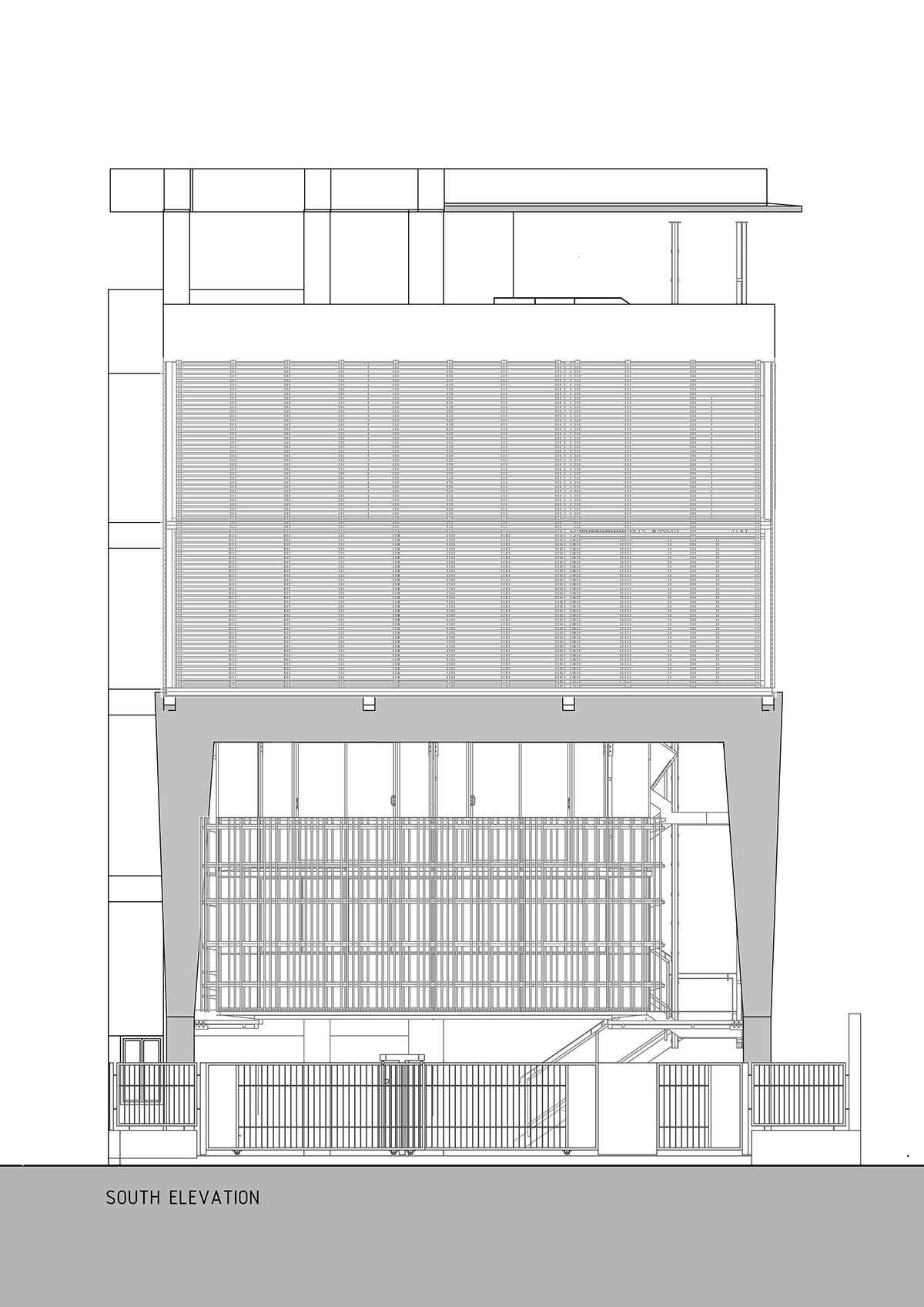
Construction Photographs

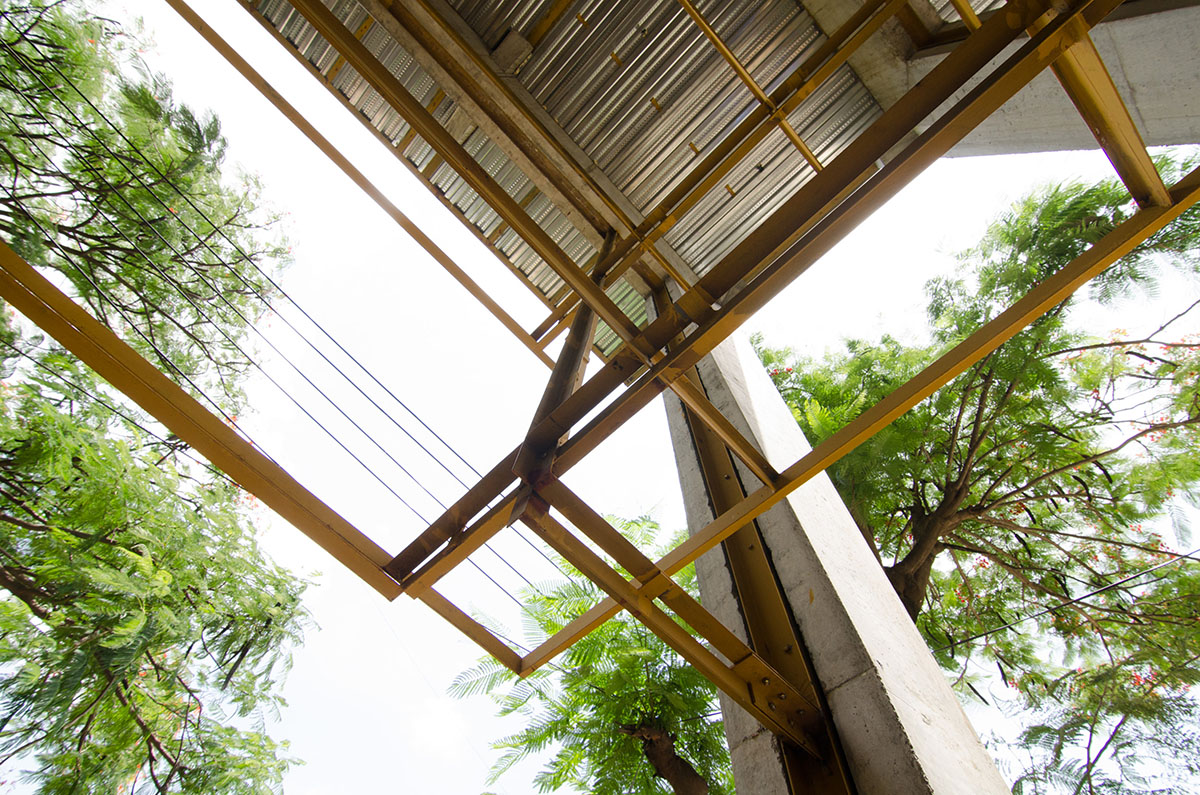
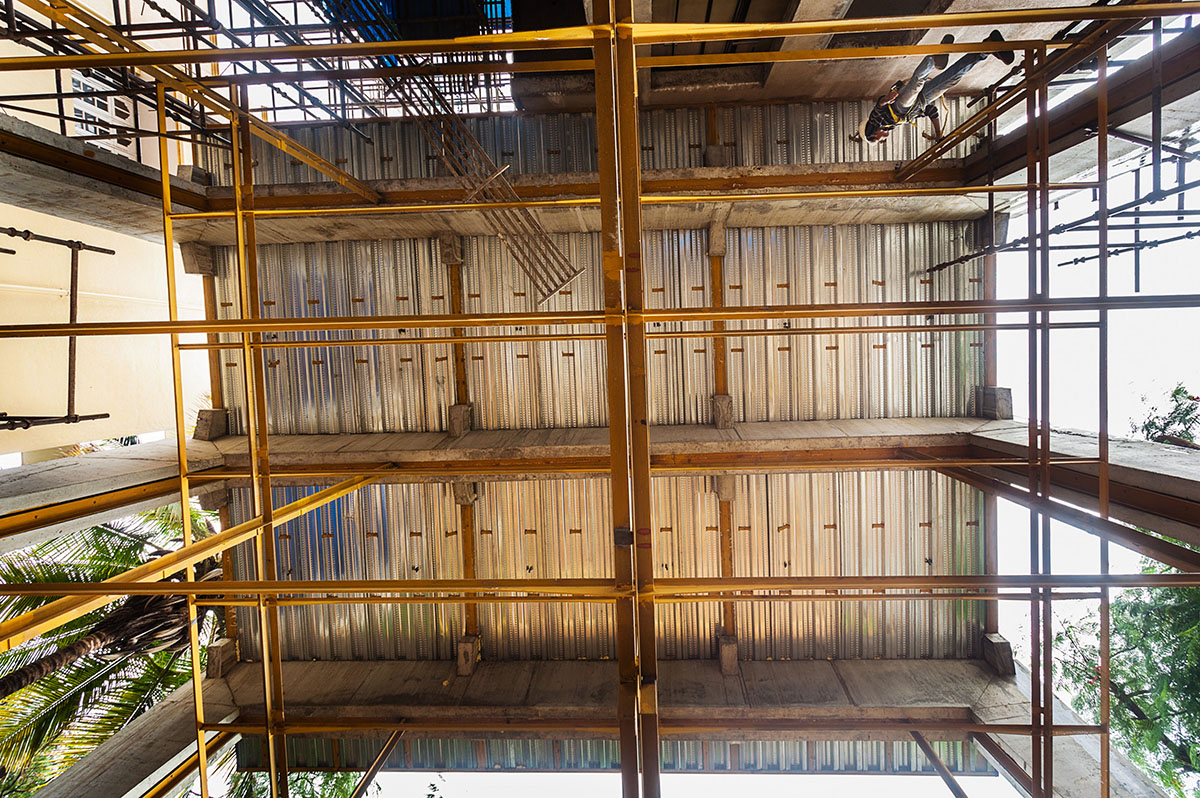
Project facts
Date of completion: August 2017
Built up area: 3000 sqft
Location: Bangalore, Karnataka, India
Clients/User community: Funktion Design Studio
Project Team:
Lead Architect: Madhusudhan Sridhar
Design team: Monika Revankar, Pradhan Biddappa, Haridas
Structural Design: Manjunath and Company
Fabricator: Jayanth
Contractor: Dalavai Infrastructure
Photgraphy: Adarsha
All images courtesy of Funktion Design Studio and Adarsha
> via Funktion Design Studio
