Submitted by WA Contents
Felipe Assadi Arquitectos completes elongated house with protruding volumes in Chilean landscape
Chile Architecture News - May 08, 2018 - 07:18 24529 views
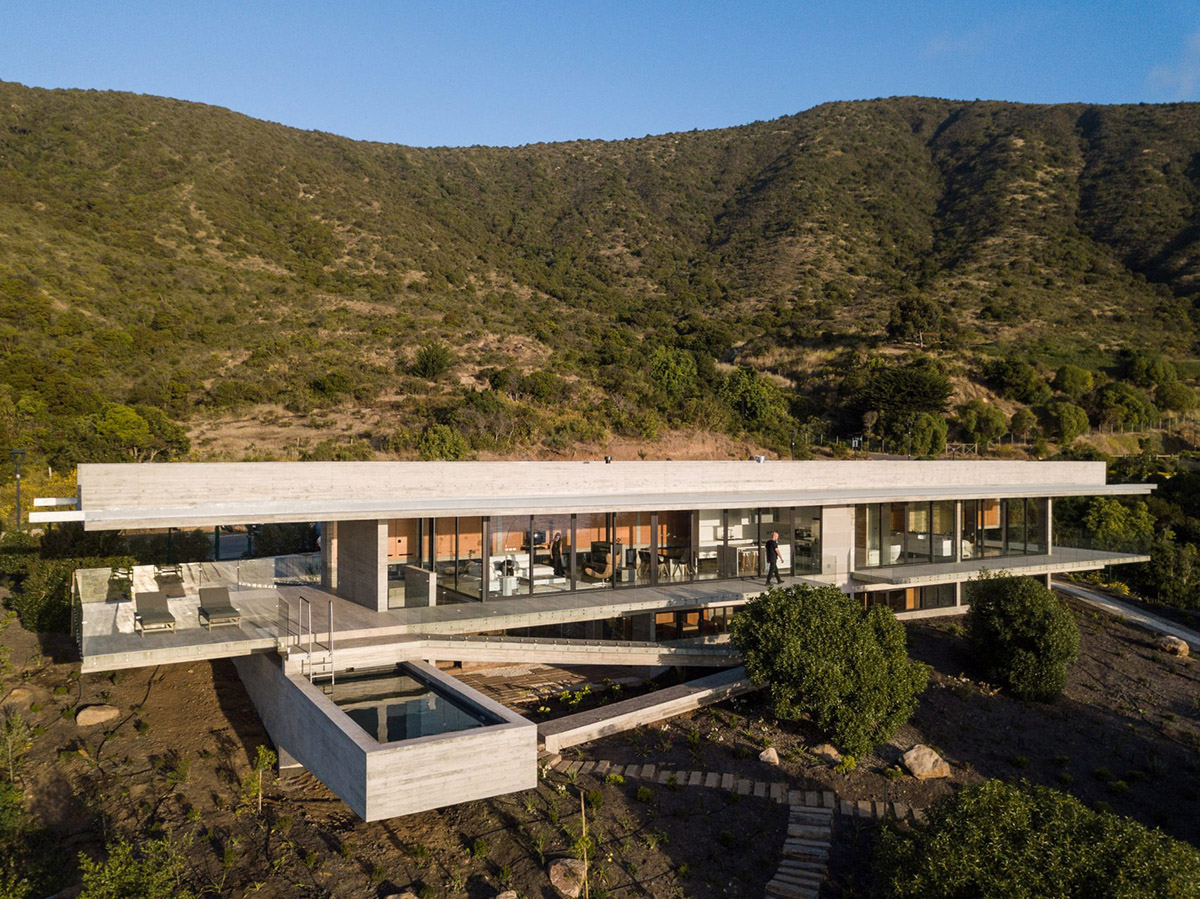
Chilean architecture firm Felipe Assadi Arquitectos has completed an elongated concrete house in Chile's seaside resort town Zapallar. Called H House, the two-storey private residence sits on an inclined mountainous site - but marks the plot with its "exaggerated" transverse beams and protruding swimming pool.
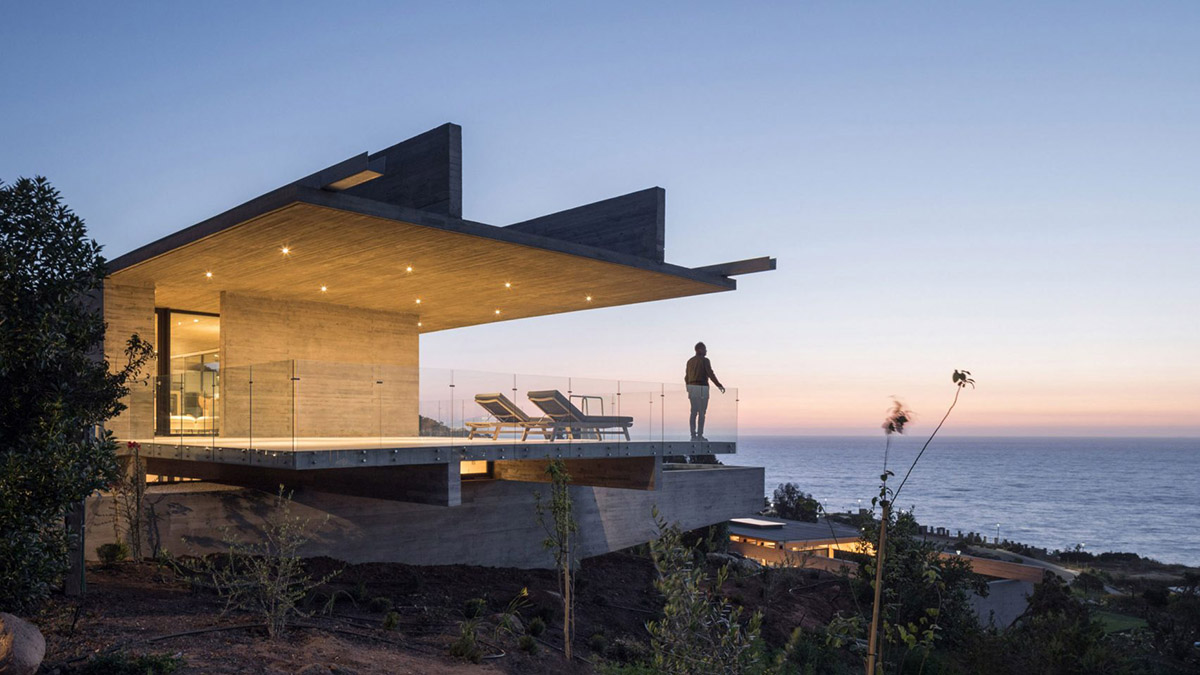
Designed as "a single structural piece", the architects tried to create "a monolithic structure" instead of designing different volumes for each function. In this regard, the technical feasibility of the project to provide its actual design resolution was the key part of the design.
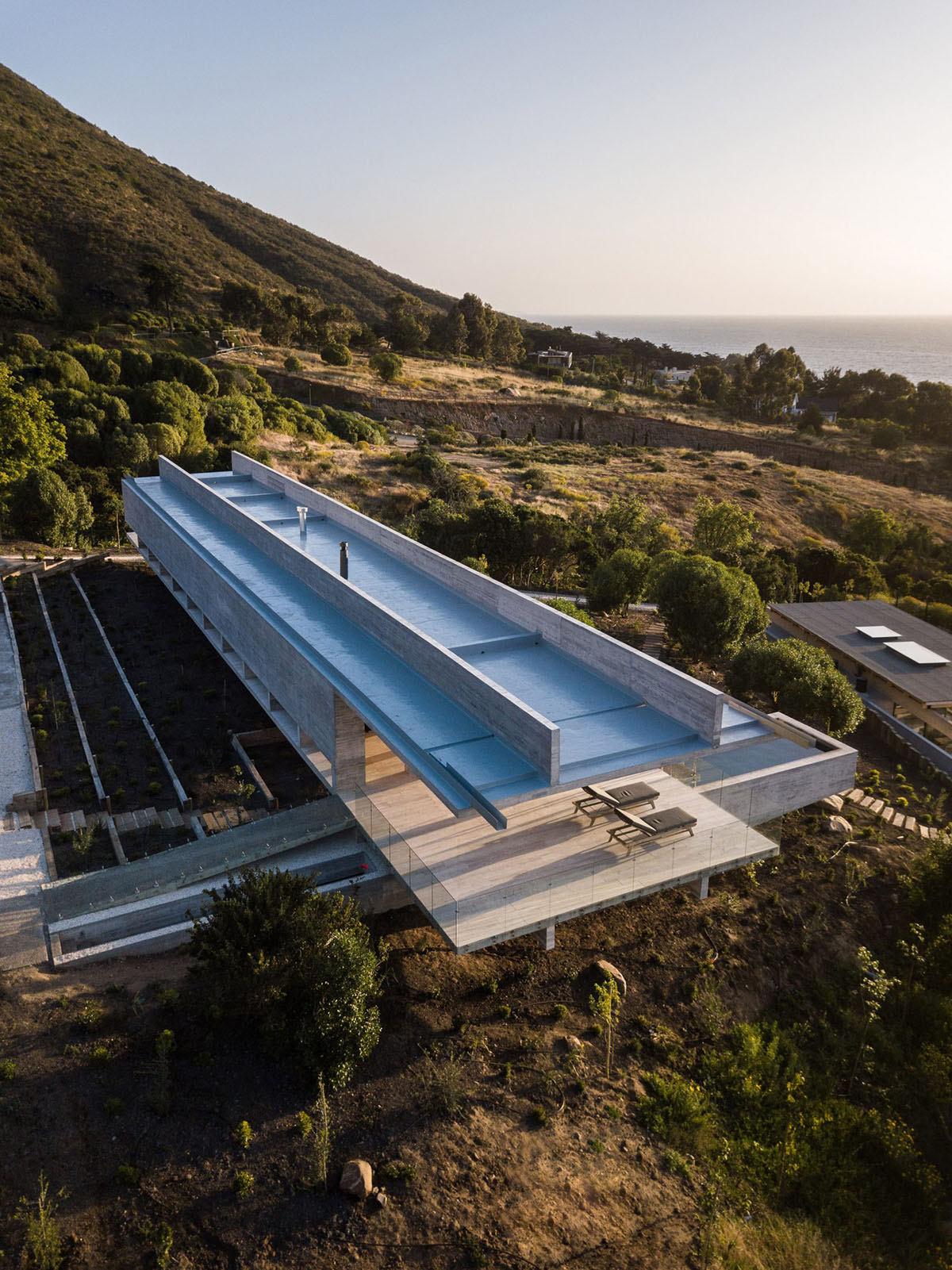
"This means that before becoming a house, the project is its own structure. Starting from the top down, the ceiling slab hangs from two main longitudinal beams on a north-south orientation, 41 meters long and 1.40 meters high," said Felipe Assadi Arquitectos in a project statement.
Situated in a lush site having a smooth slope, the 340-square-metre house presents a mesmerising view overlooking the Pacific Ocean, Conceived as "a one-sided house", all rooms are placed in the front facade of the building to benefit from daylight and the city's peerless view.
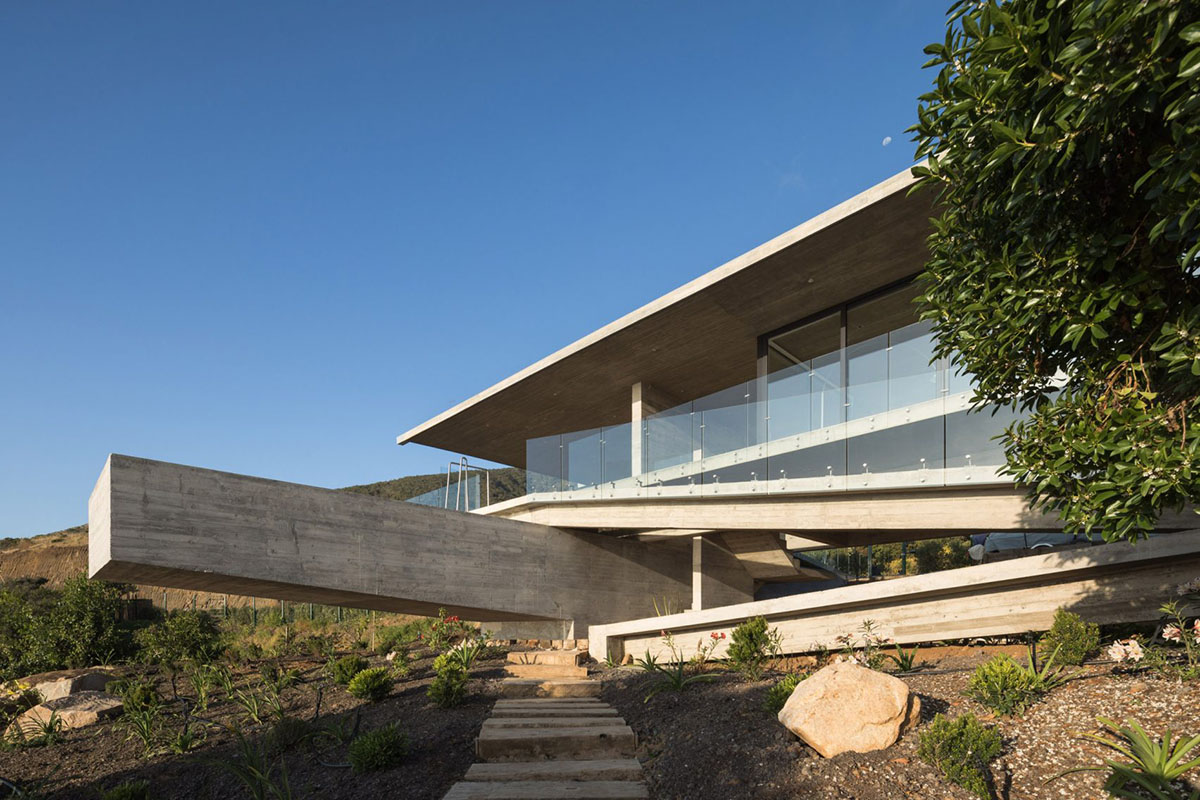
"The beams are supported by only 4 walls, creating large, 7-meter long cantilevers at both ends. The system rests on two other longitudinal beams of the same length, located under the floor slab," explained the architects.
These 4 walls also support the entire structure and project downwards to the floor, creating a base with bedrooms, on one hand, and resting on an east-west transversal volume on the other.
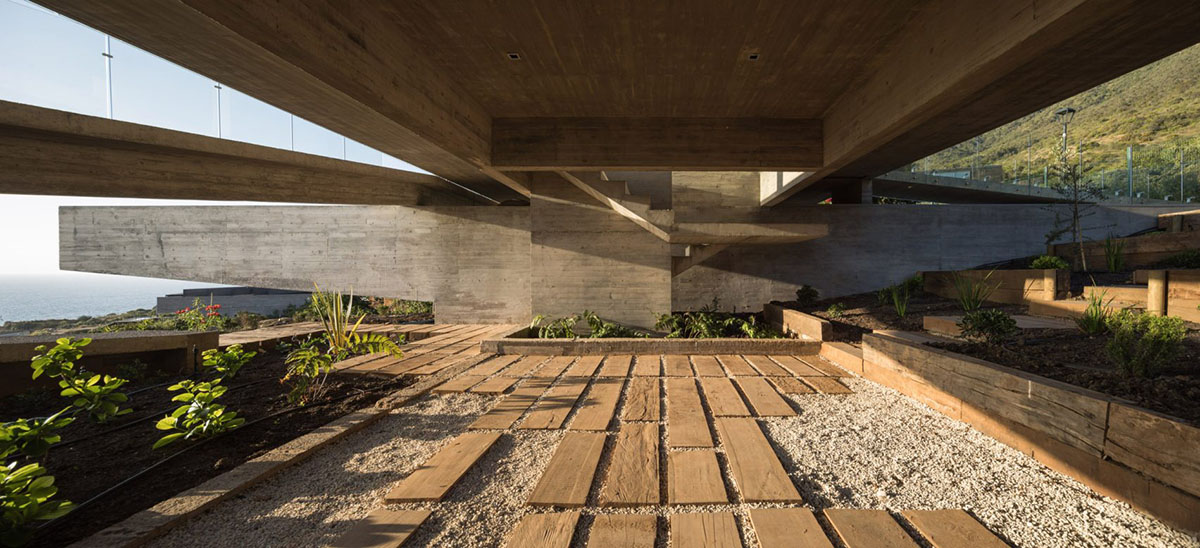
"The latter volume frames the entrance to the house on one side, and on the other, projects towards the sea and contains the pool, a heavy wedge with a variable section that builds a new cantilever, also 7 meters towards the slope, reinforcing the views of the house towards the sea," they added.
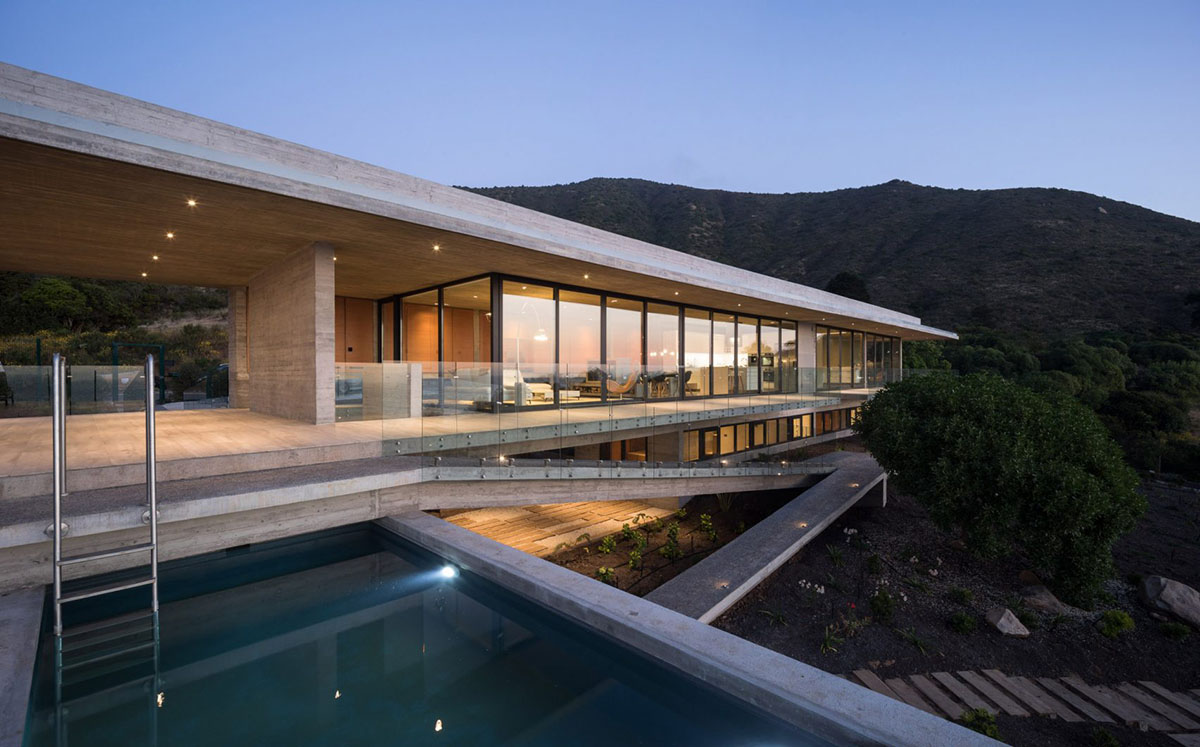
The building gets its access level in which the common areas are located: living room, dining room, and kitchen in a single space, without partitions or columns, in addition to the master bedroom plus its bathroom.
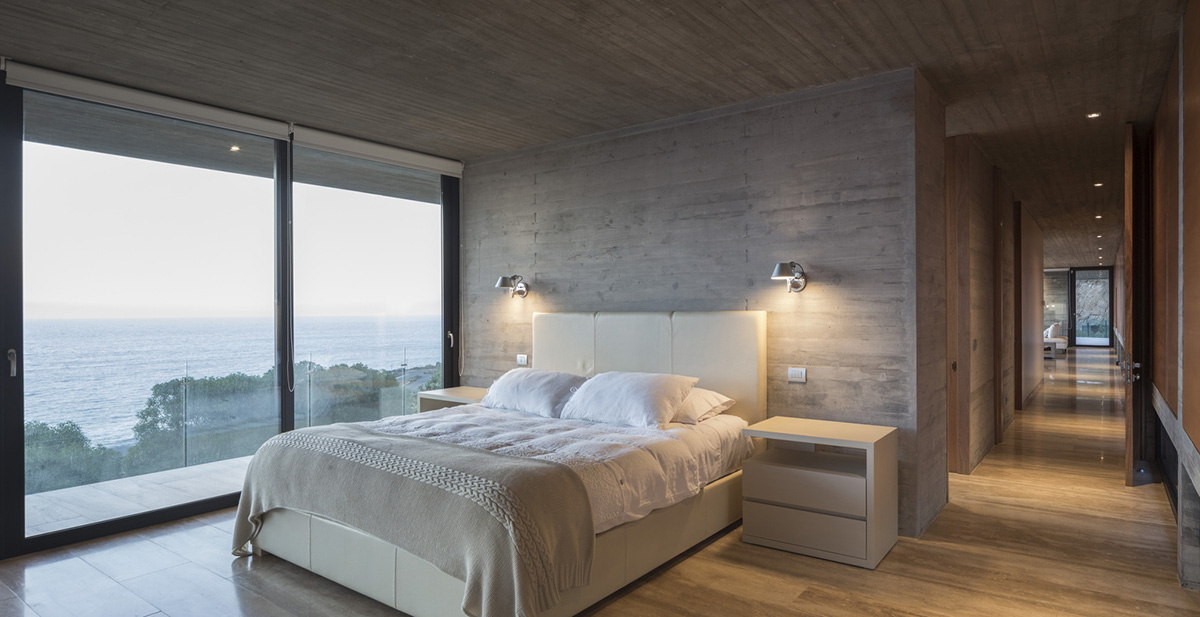
The lower level, with access from the outside, contains a family room and secondary bedrooms. The great beam-wall that frames the main facade of the project is, in turn, a long piece of wood furniture that runs throughout the house, serving the enclosures according to their use.
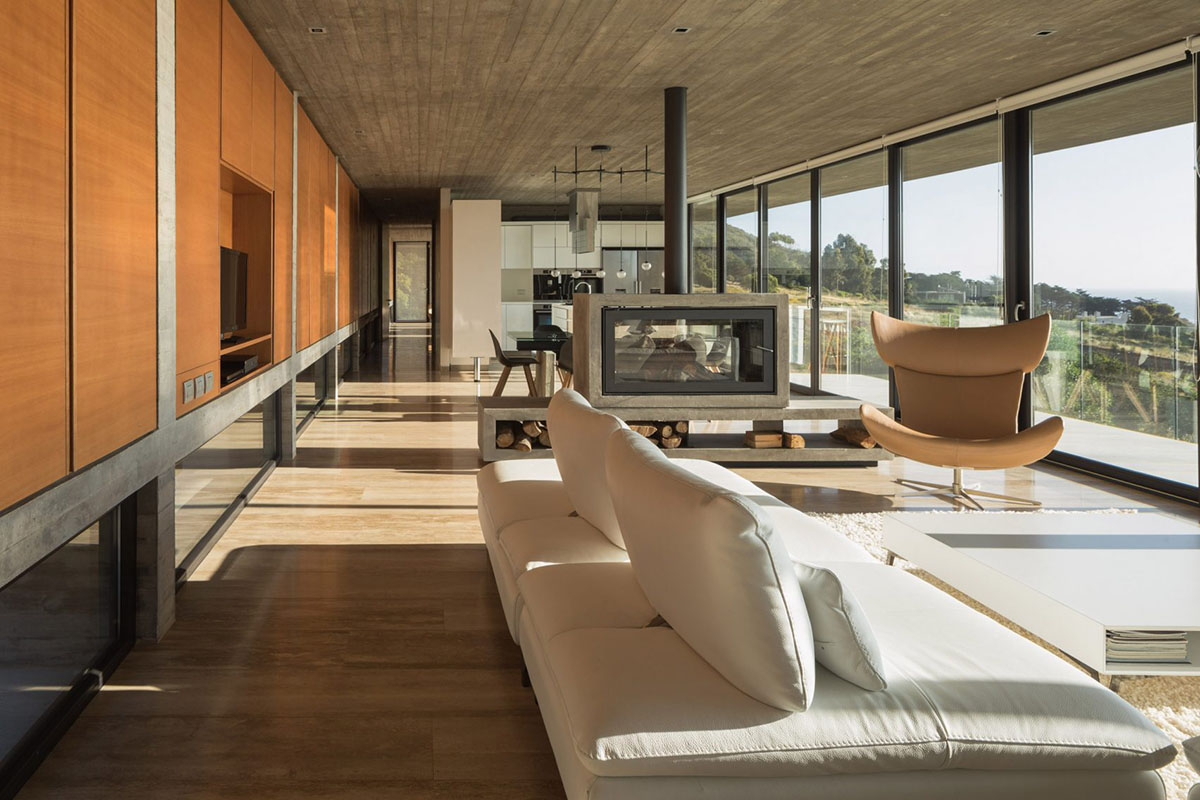
A vertical circulation is provided by a staircase and a ramp rising at the connection between both levels, where transverse structures meet the pool volume. The staircase and ramp arrive at a courtyard that crosses underneath the main structure from east to west, reinforcing the idea proposed by the project: to levitate on the slope.
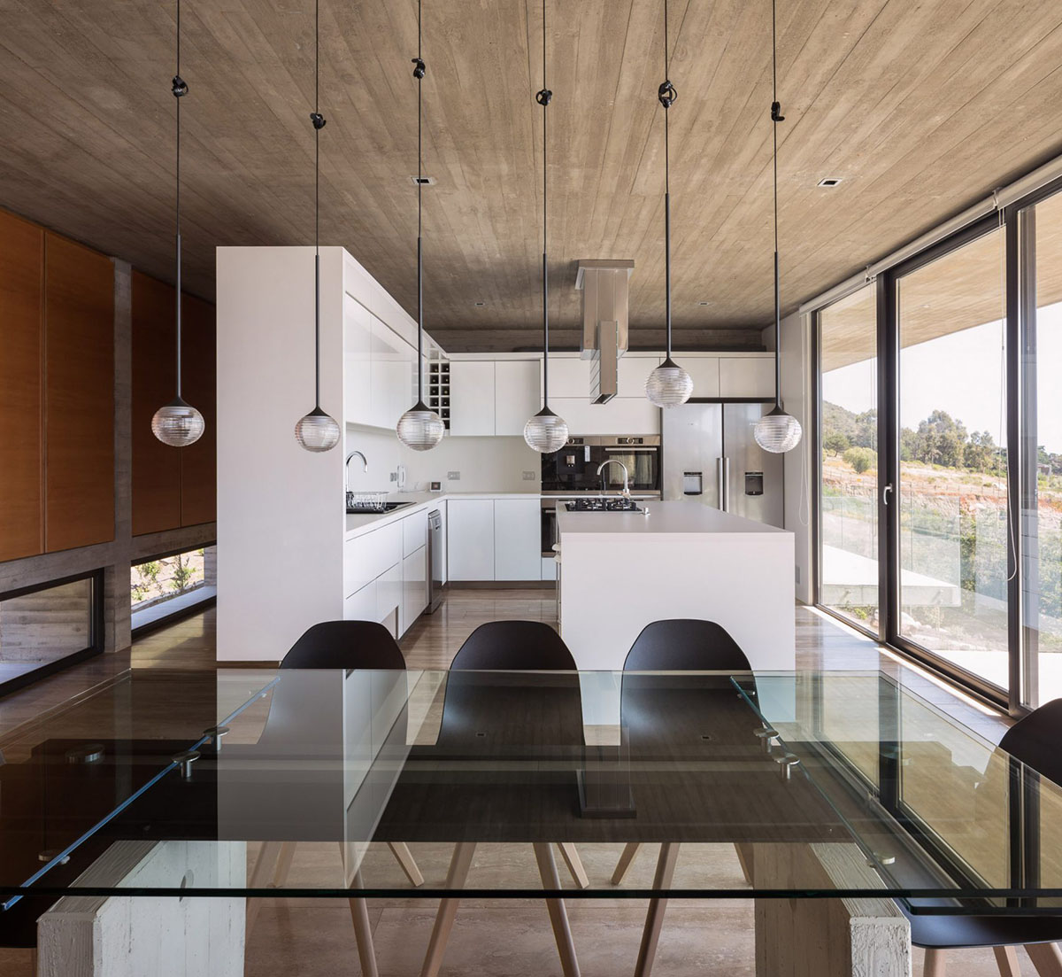
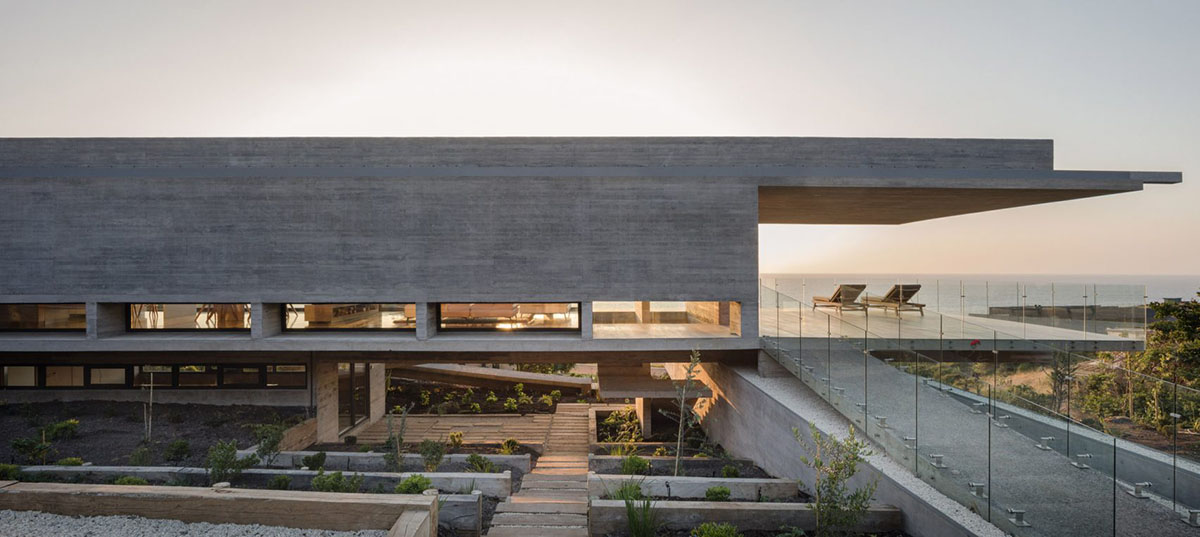
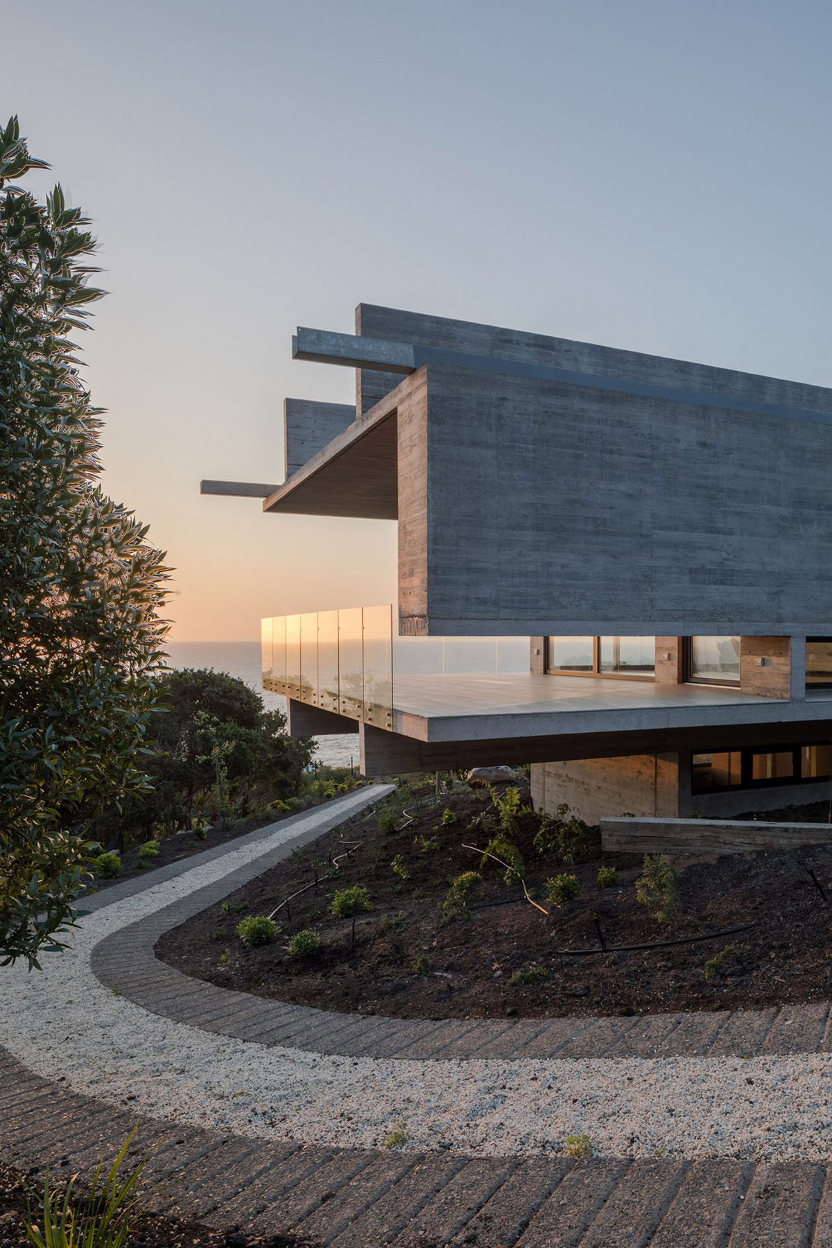
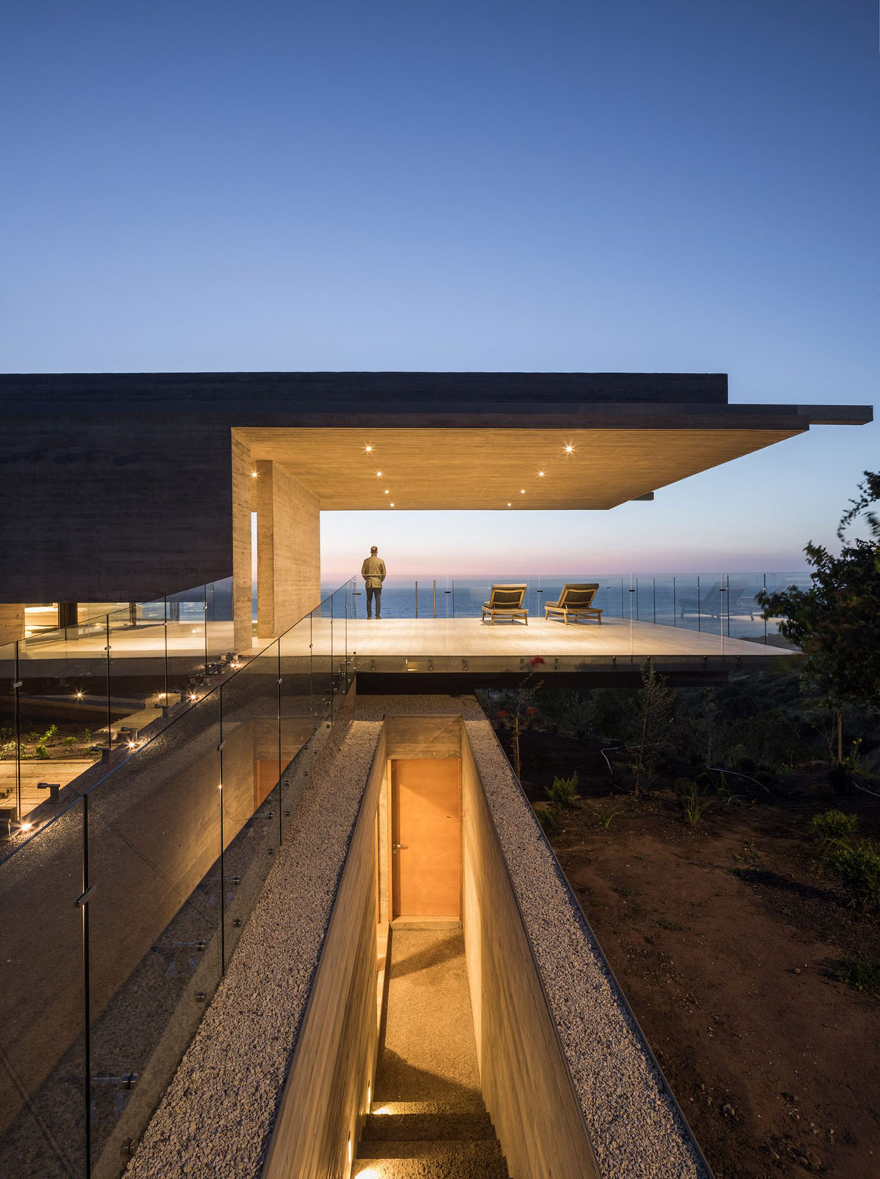
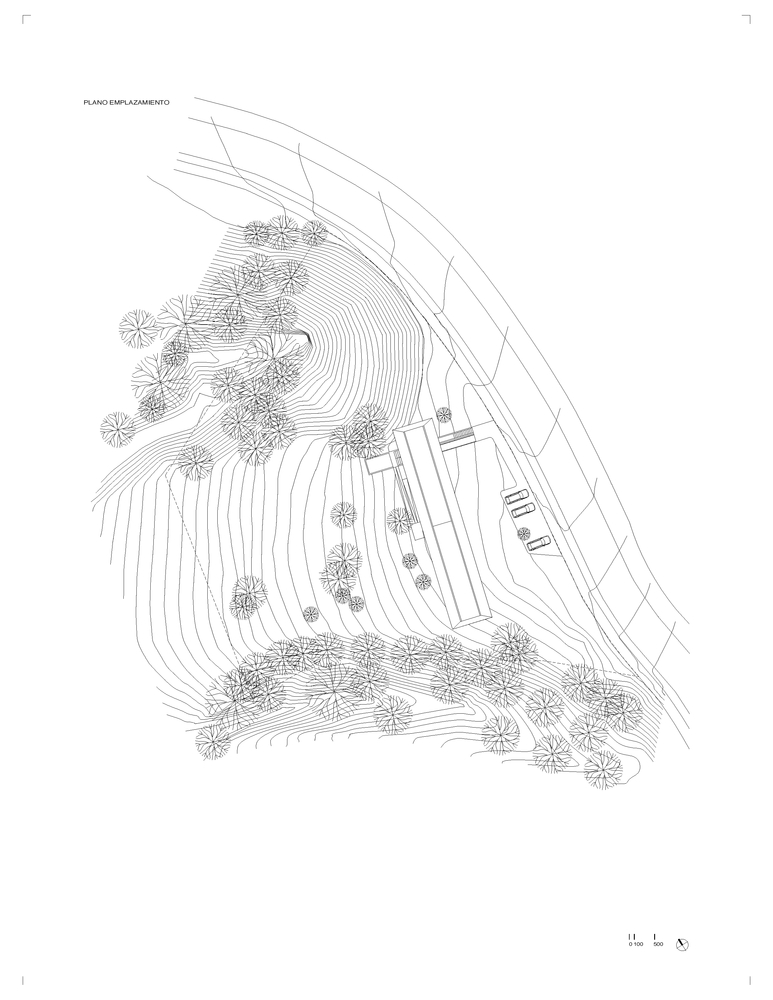
Site plan
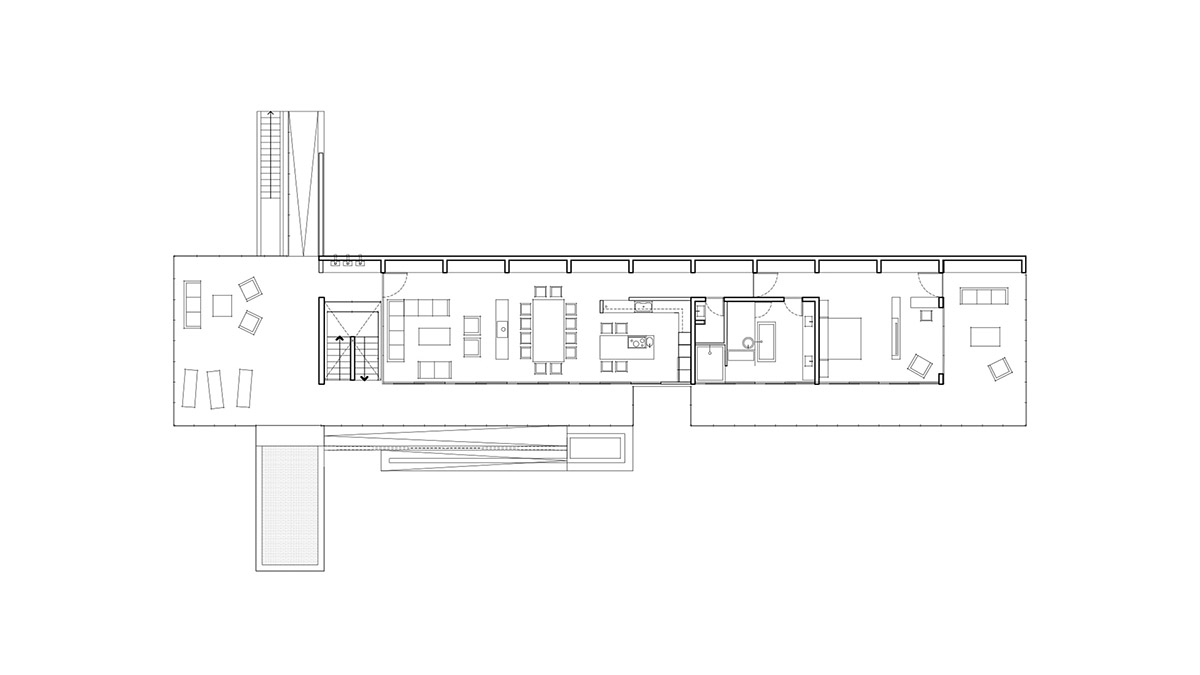
Ground floor plan
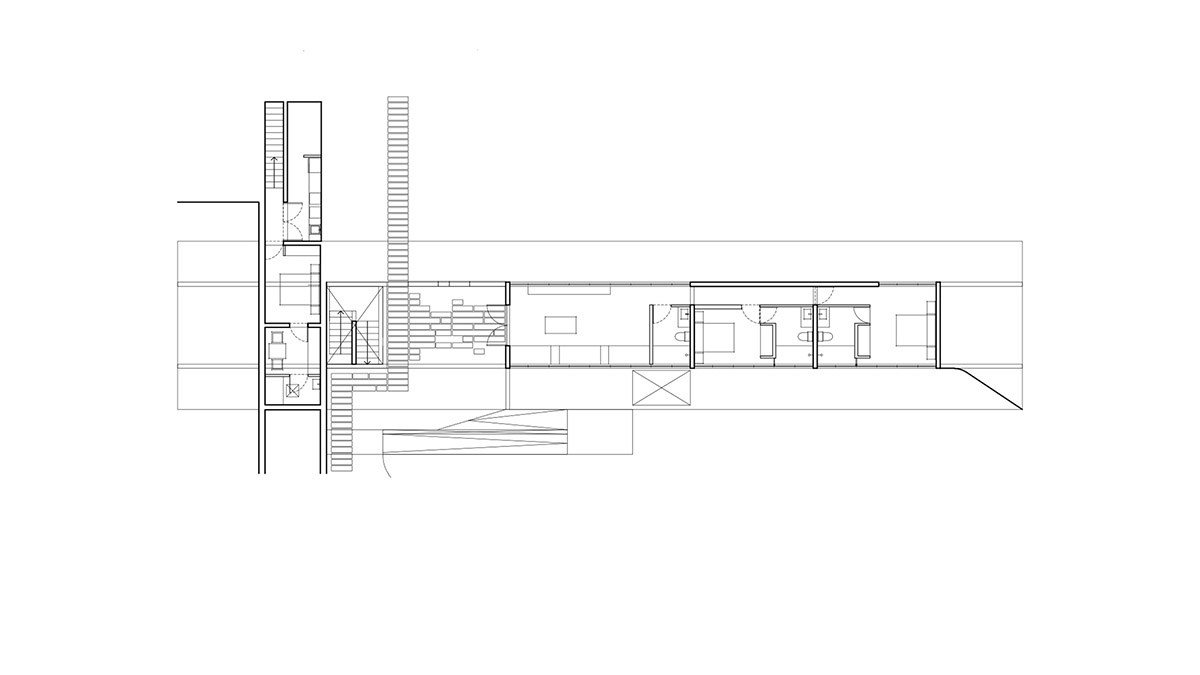
Lower level plan
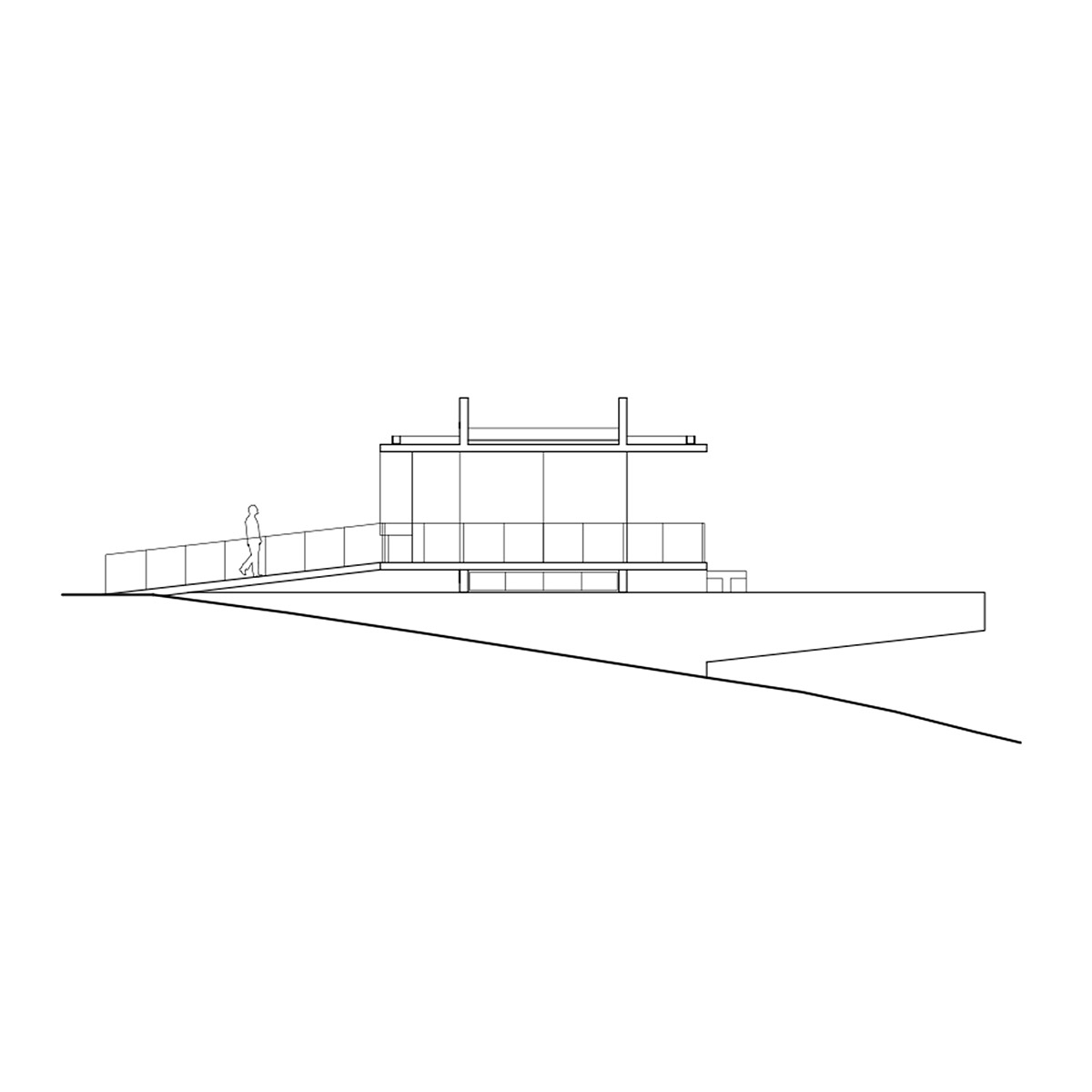
Section
Project facts
Architect: Felipe Assadi Arquitectos
Location: Zapallar, Chile
Design Team: Felipe Assadi, Trinidad Schönthaler, Macarena Ávila, Alice Schuck
Area: 340.0 m2
Date: 2018
All images © Fernando Alda
