Submitted by WA Contents
SHoP built angled copper-clad towers that change Manhattan's silhouette
United States Architecture News - May 08, 2018 - 05:31 20097 views

New York-based firm SHoP Architects has completed a pair of towers that are mingled with New York's flat silhouette. Dudded as American Copper Buildings, the two residential towers, envisioned as an atypical tower plan, is located on New York City’s East River and differentiated with its angled structure as well as a 100 foot-long skybridge.
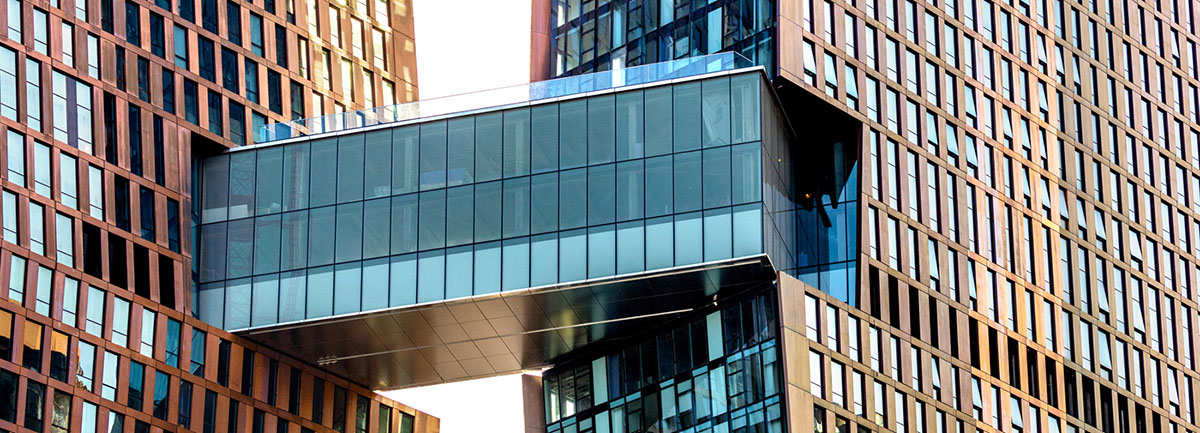
Image © Max Touhey
Developed in collaboration with JDS Development Group, the towers present the bold and iconic design creating an inspirational tone to the area that is visually underutilized.
Capitalizing on the unique location and potential of the site, the development serves as an important inspiration for future innovative growth in its neighborhood and along the East River.
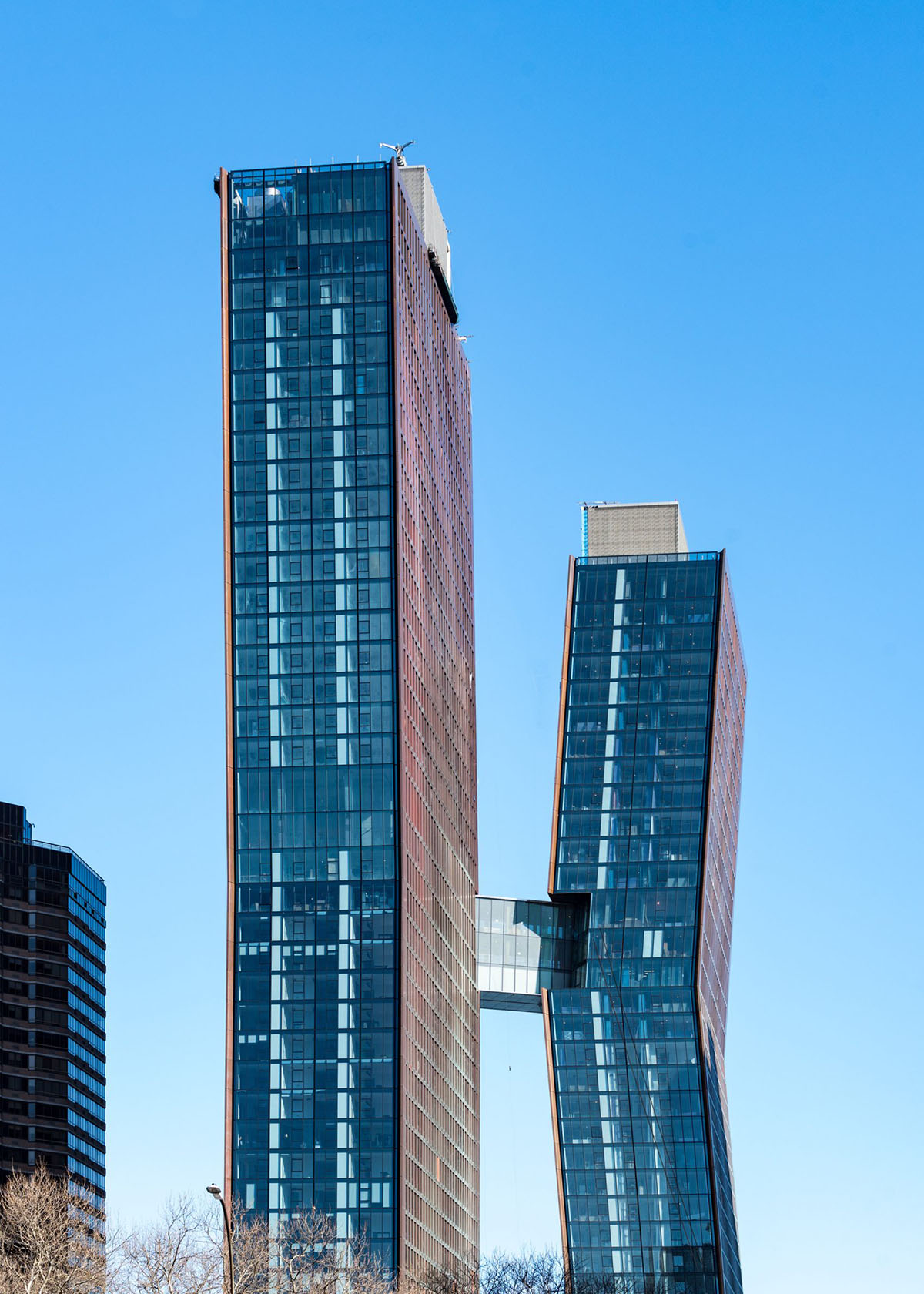
The towers, reaching to 49 and 40 stories in height, are connected by a sky bridge that features an indoor lap pool and lounge area. The facade of the towers are cladded by 4.25 million pounds of raw copper.
Described as "a dancing towers", the building features a various types of rooms - ranging from studios to three-bedroom apartments - as well as amenity spaces. All individual units are wrapped by floor-to-ceiling windows to provide a maximum view throughout the city.
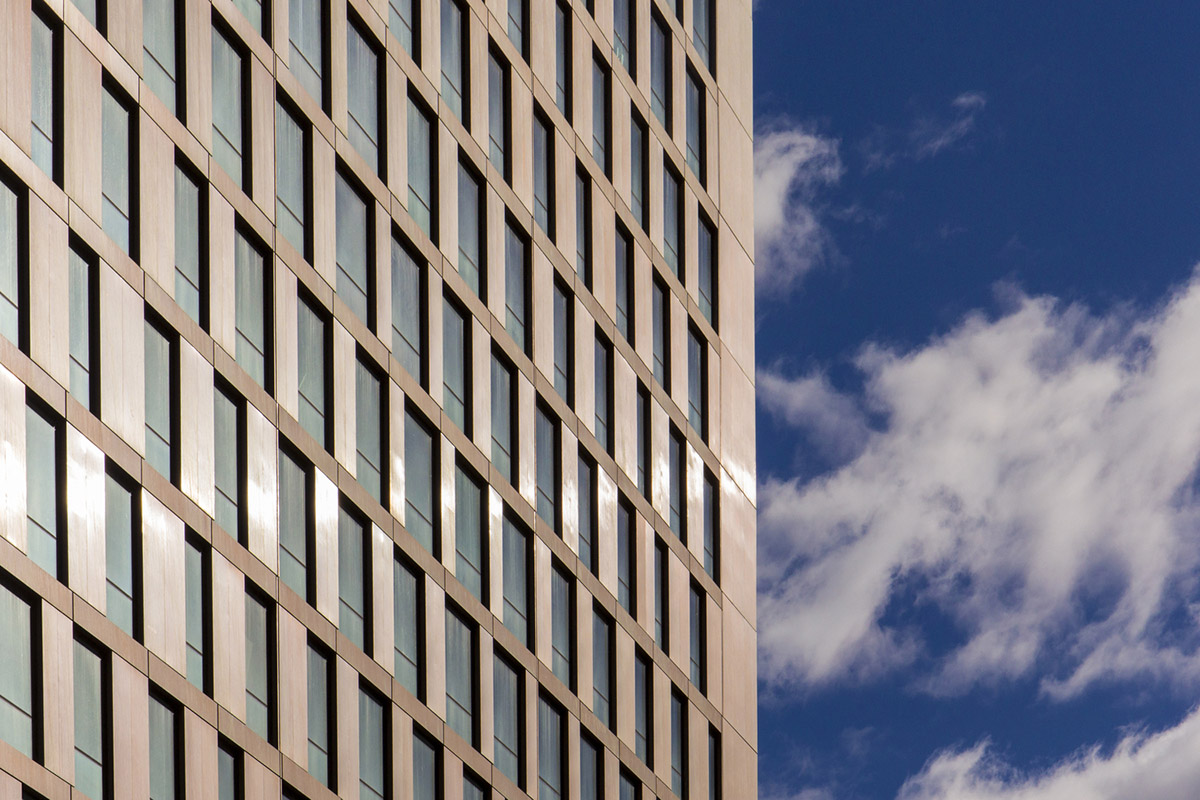
SHoP also designed the interiors of all units, including millwork, cabinetry and unitfinishes, as well as the furnishing and finishes for all of the buildings’ amenities, lobbies, corridors, and other public spaces.
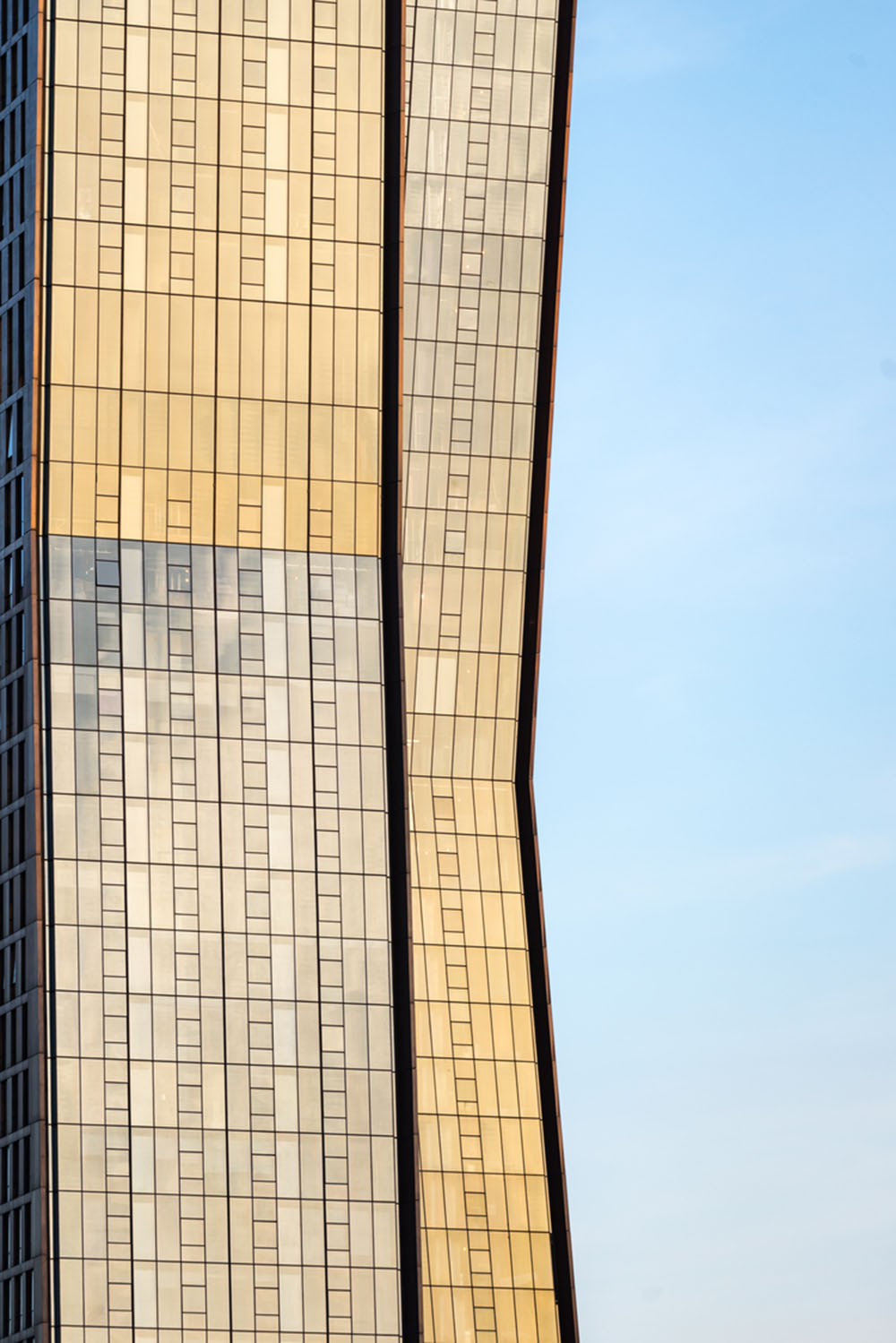
"Occupying a site that flooded during Superstorm Sandy, resilience is achieved by a creative program of systems placement and service self-sufficiency," said the firm in a project statement.
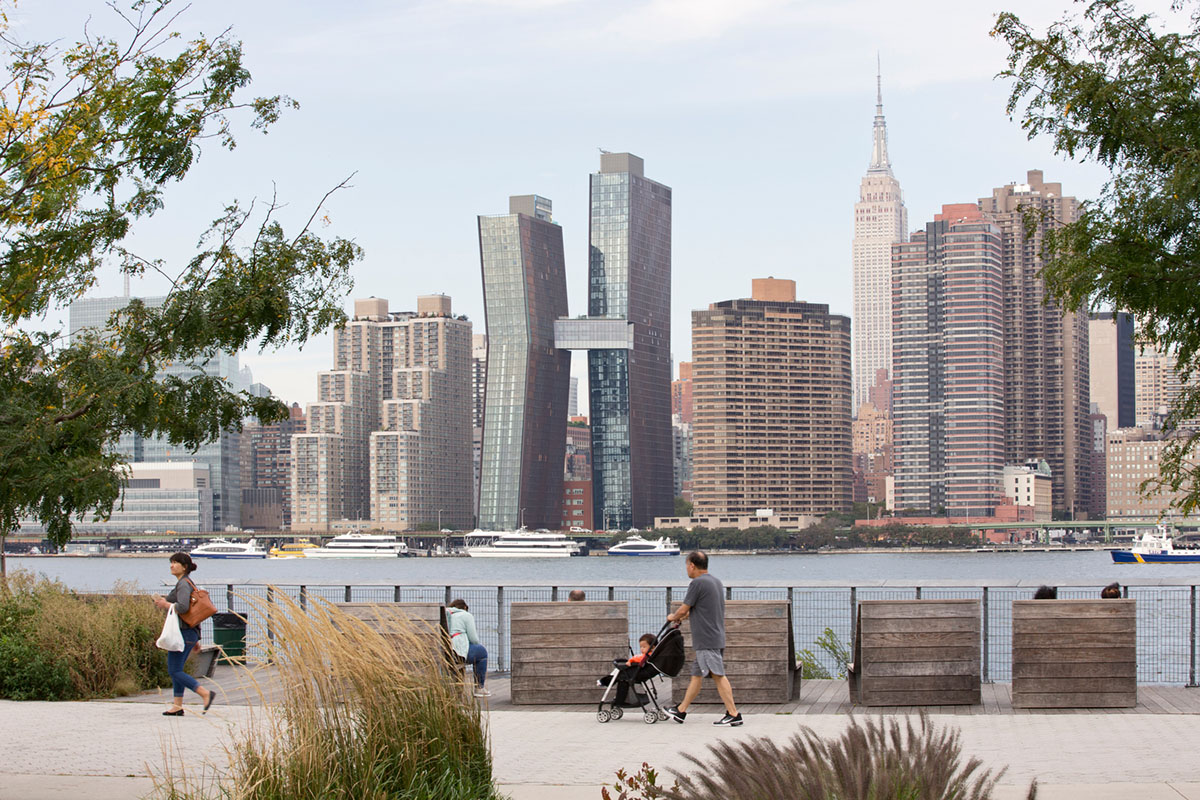
Occupying a total of 825,000 square feet (76,645 square meters) area, the towers contain 761 luxury apartments, 20% of which are offered below market rates.
Marking the First Avenue and 36th Street with its distinctive silhouette, the building houses a lap pool, lounge, and other shared amenities, by changing the skyline of Manhattan's East River waterfront.
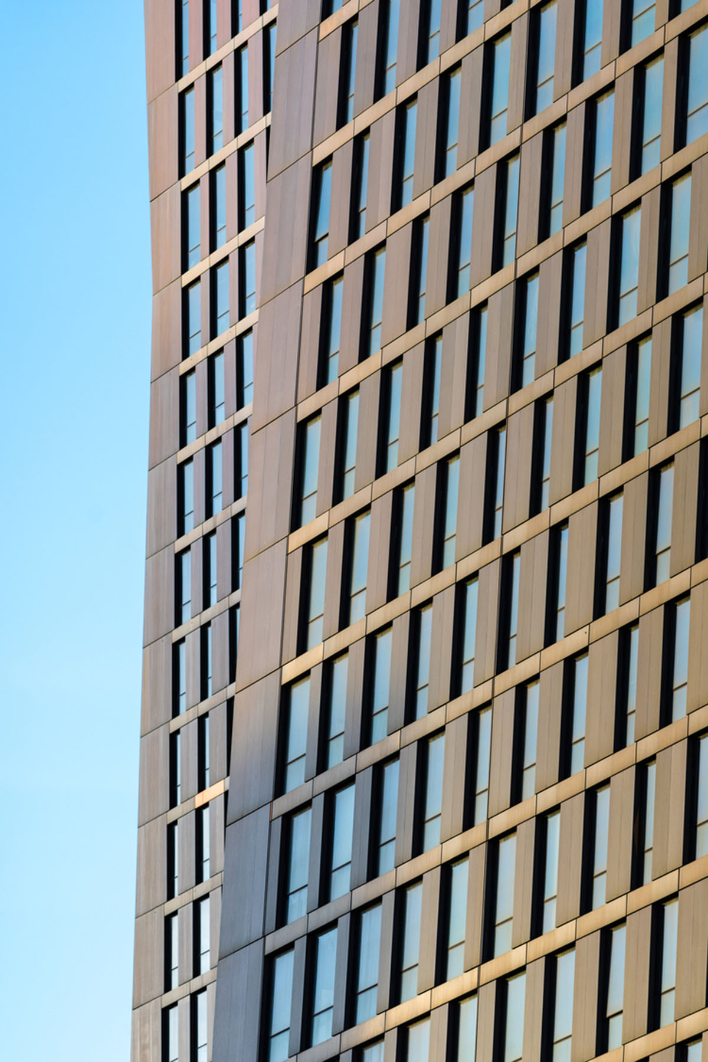
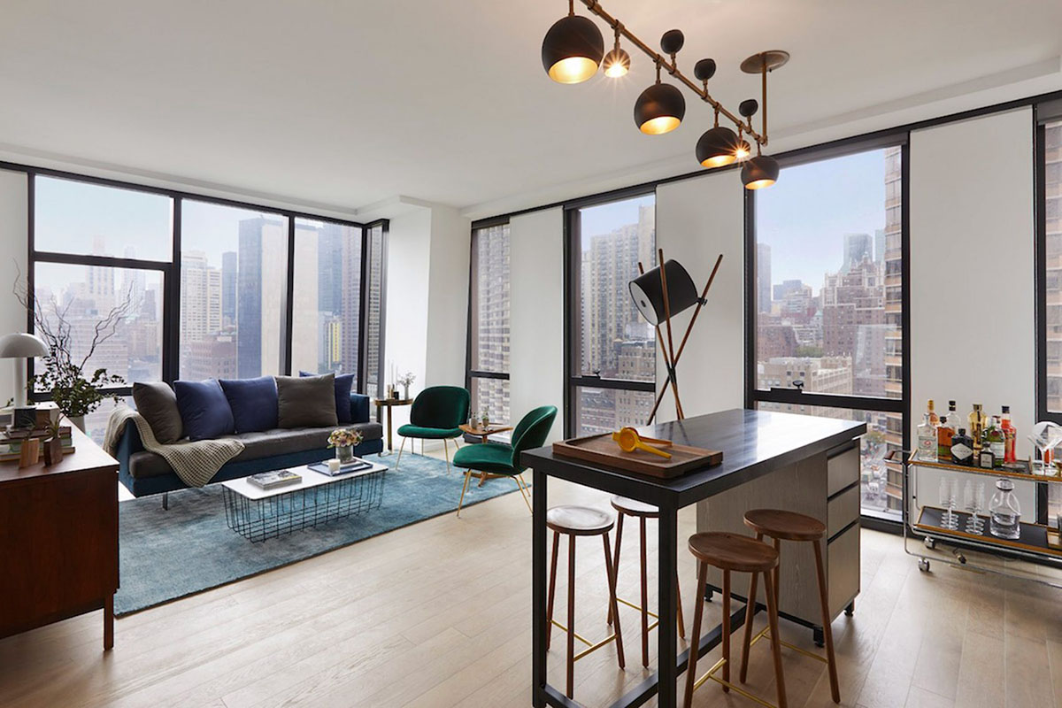
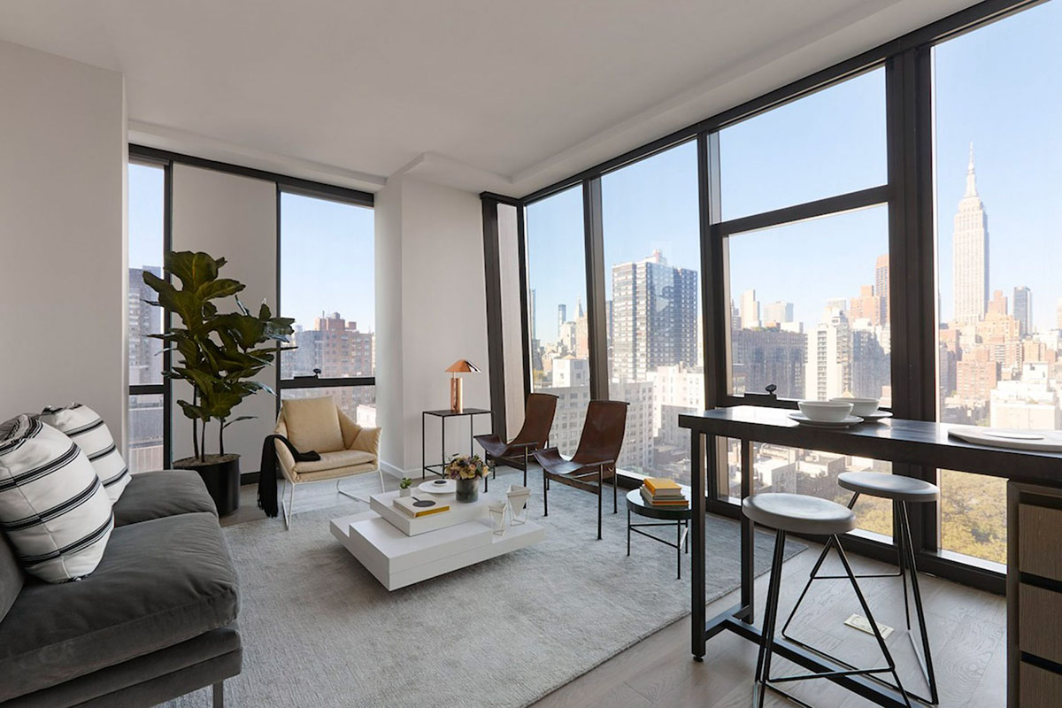
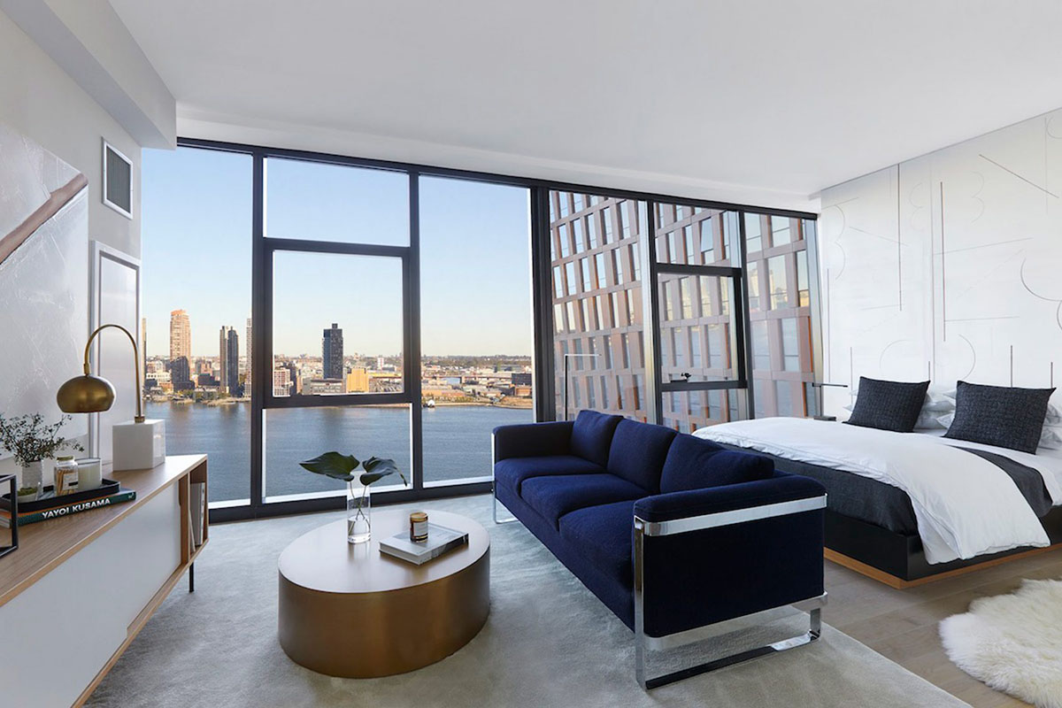

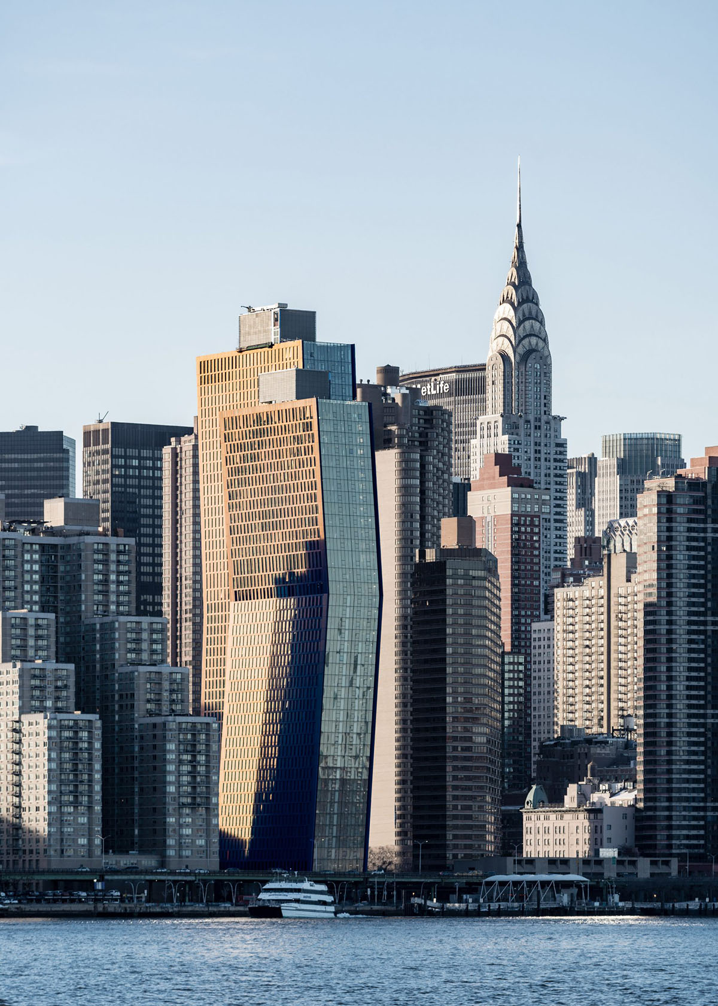
SHoP Architects recently completed a new residential block in Brooklyn, which sits at the former Domino Sugar Factory site in Williamsburg. In 2017, the studio installed WAVE/CAVE - made of 1,670 terracotta blocks and 797 individual profiles from the single extrusion, as part of the Interni Magazine's 20th Edition Event called ''Material Immaterial''.
All images SHoP except otherwise stated
> via SHoP Architects
