Submitted by WA Contents
OMA's new cultural hub featuring a stack of green boxes opens in Copenhagen
Denmark Architecture News - May 07, 2018 - 05:48 27774 views
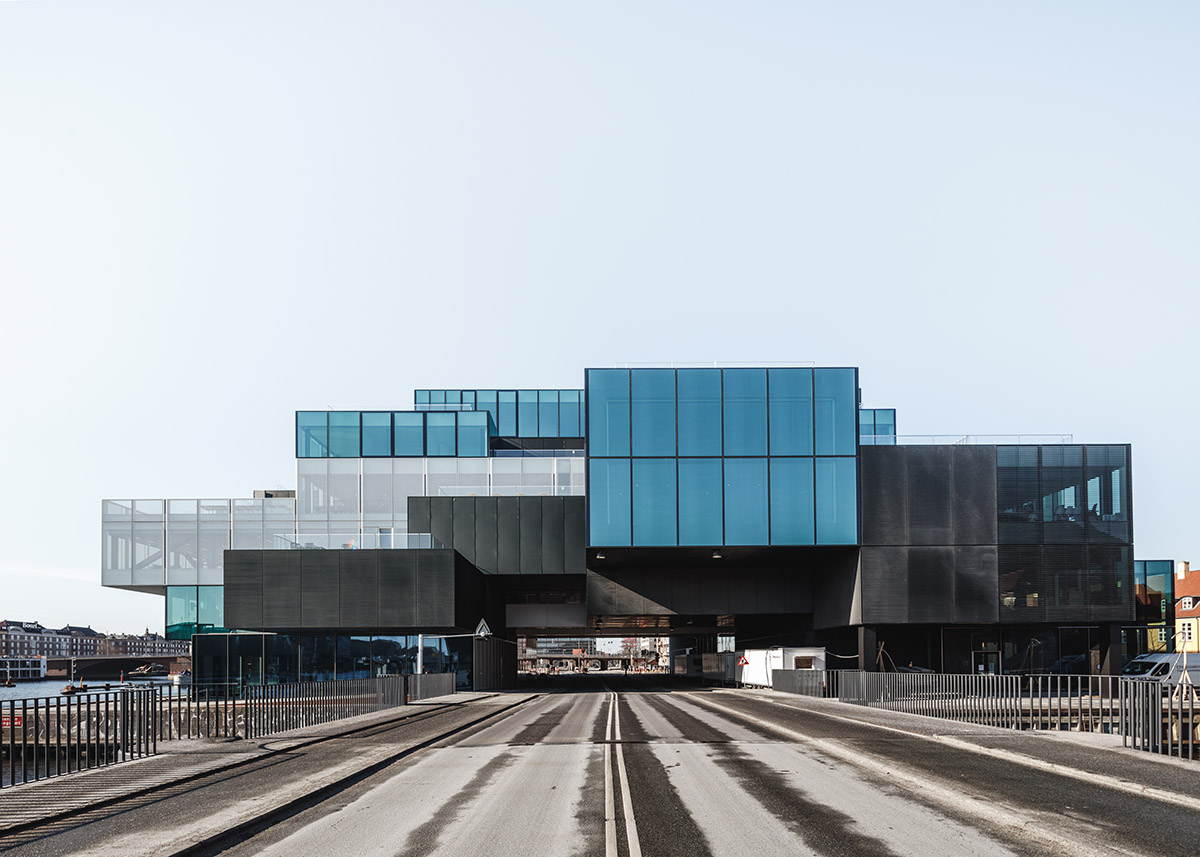
OMA has completed its new cultural building in Copenhagen, the new home for the Danish Architecture Center (DAC) is comprised of a series of green boxes shifted in different directions.
Called BLOX, the 28,000-square-metre mixed-use building contains exhibition spaces, offices and co-working spaces, a café, a bookstore, a fitness center, a restaurant, twenty-two apartments and an underground automated public carpark, but it is not only the acrobatic mixing of uses that defines this project; its ultimate achievement is in "discovering" its own site. The new cultural complex has officially been opened to the public yesterday.
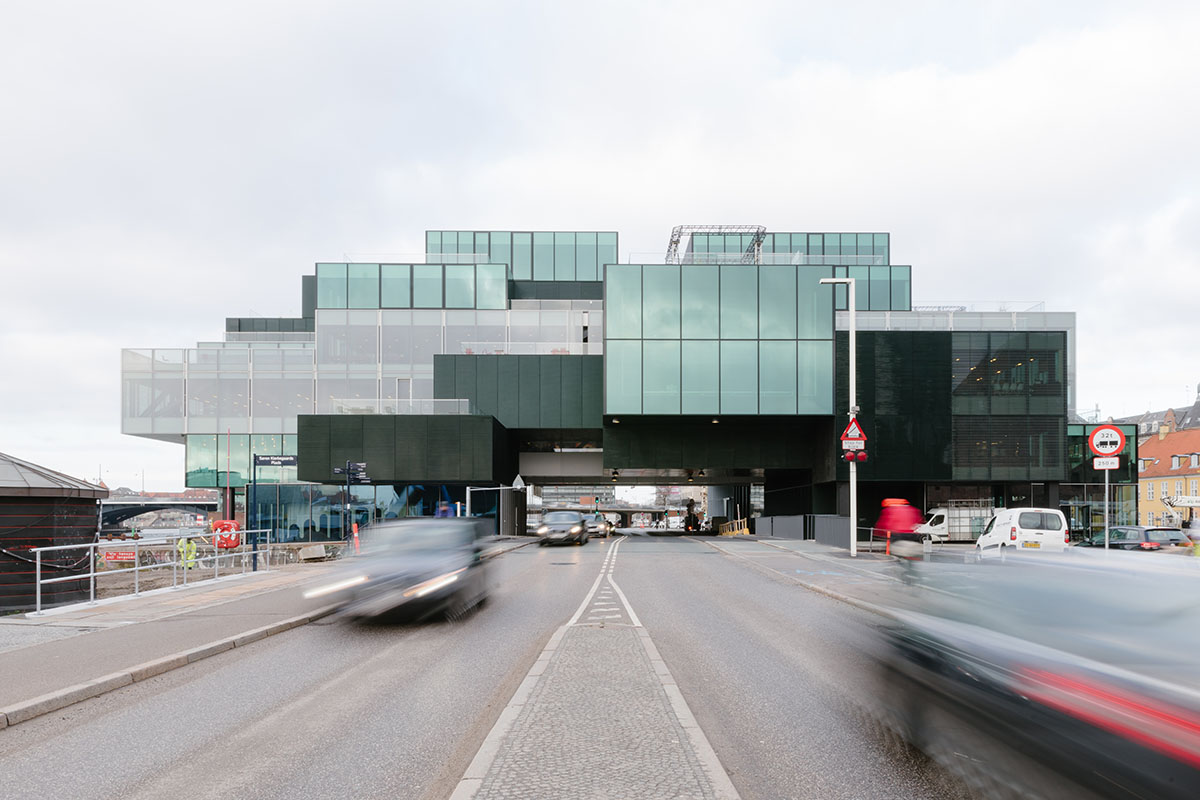
Image © Richard John Seymour, Courtesy of OMA
Located in the old brewery site, split by one of Copenhagen’s main ring roads, did not register as a building site until the design of the new DAC identified it as such.
Straddling the road, making public connections both above and below, BLOX connects the parliament district with the harbour front and brings culture to the water’s edge. A space for cars becomes a space for people; a space to pass through becomes a space to reside. Contrary to most city blocks in Copenhagen – often introverted and inaccessible – the building absorbs the city’s life.

Image © Rasmus Hjortshøj – COAST
The project was led by OMA Partner Ellen van Loon, with Adrianne Fisher, and Ellen van Loon said that "BLOX is a building that embraces the infrastructural challenges of its context. By radically intermingling urban functions, we blur the boundaries between the different programs."
"The DAC is at the heart of the building, surrounded by its objects of study: housing, offices and parking – permanently in flux, connecting various uses and users together, almost by chance," Ellen van Loon.

Image © Richard John Seymour, Courtesy of OMA
The building incorporates a 5,500-square-metre space for the DAC for its exhibitions, 200-seat auditorium, café, conference, offices and education spaces. The 3,750-square-metre residential program includes 22 apartments - averaging 105 square meters and a 65-square-metre terraces.
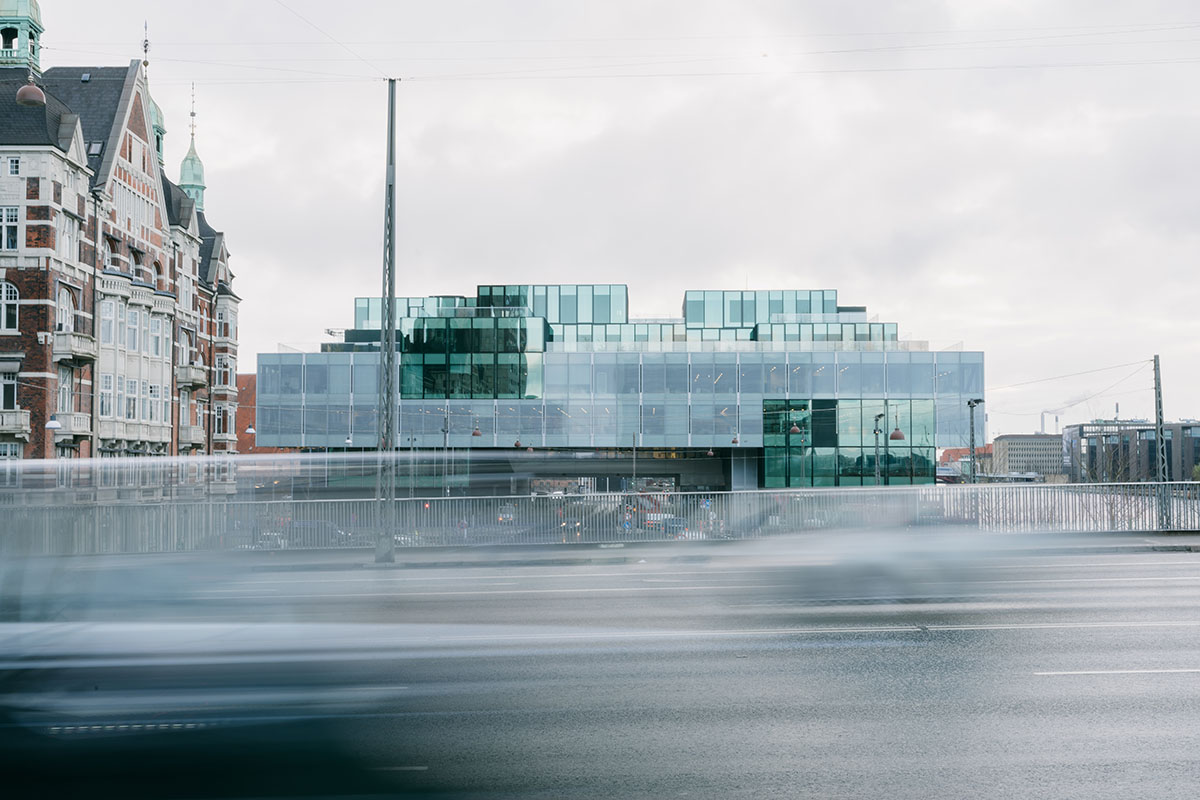
Image © Richard John Seymour, Courtesy of OMA
Apart from these, a 1,000-square-metre restaurant, 1,250-square-metre urban passage, 7,000-square-metre offices, 1,600-square-metre fitness centre, 5,000-square-metre parking, 1,400-2,000-square metre open/closed playground spaces and bike parking spaces are scattered throughout the building.
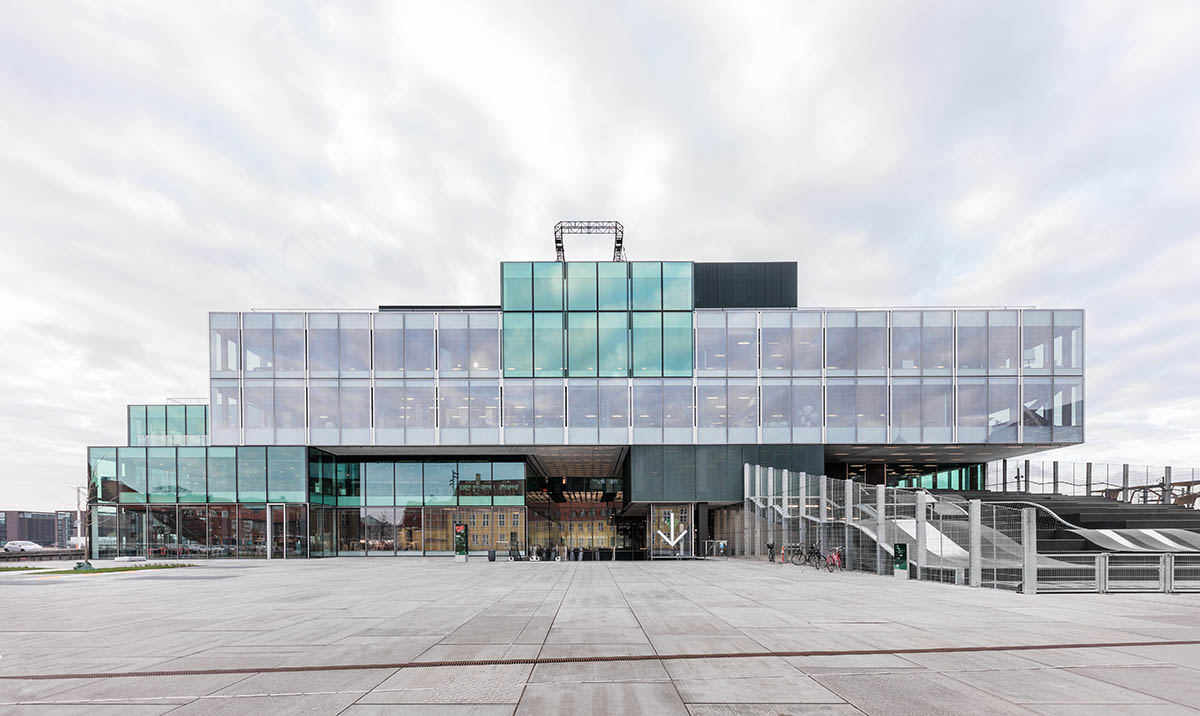
Image © Delfino Sisto Legnani and Marco Cappelletti, Courtesy of OMA
"The Copenhagen inner harbour has a long industrial and military history. On reclaimed land, the building site initially housed a cluster of brewery buildings which burnt to the ground in the 1960s. Since then the harbour has become the home of some of Denmark's most notable architectural icons; a linear display of the tenets of Danish Modernism: monumentality, simplicity and politeness," said OMA in a press statement.
"BLOX adds a new impulse: creating an encounter between the water frontages, Kierkegaard's Square and the city. Its square volume, positioned directly along the harbourside, creates a sheltered public city square against the traditional yellow buildings and a much needed built front for the existing library square," added the firm.
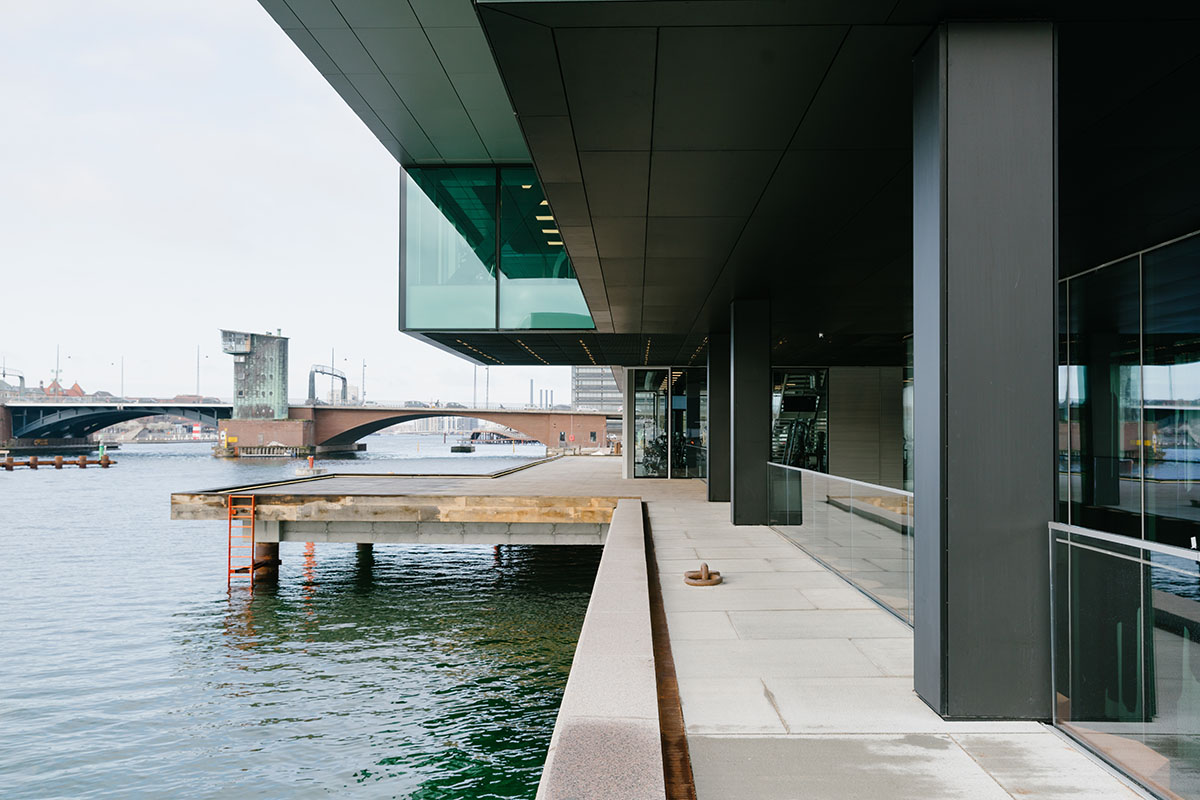
Image © Richard John Seymour, Courtesy of OMA
Envisioned as an "extravert" cultural hub, contrary to the city's introverted and inaccessible city blocks, the building was designed as a new cultural hub absorbing the city's life.
The urban routes through the building lead to unexpected and unpredictable interactions between the building and the city, linking the different museums, libraries and historical sites around the culturally rich Slotsholmen area. A linear park along the harbour flows down below water level along the quay wall and through the building.
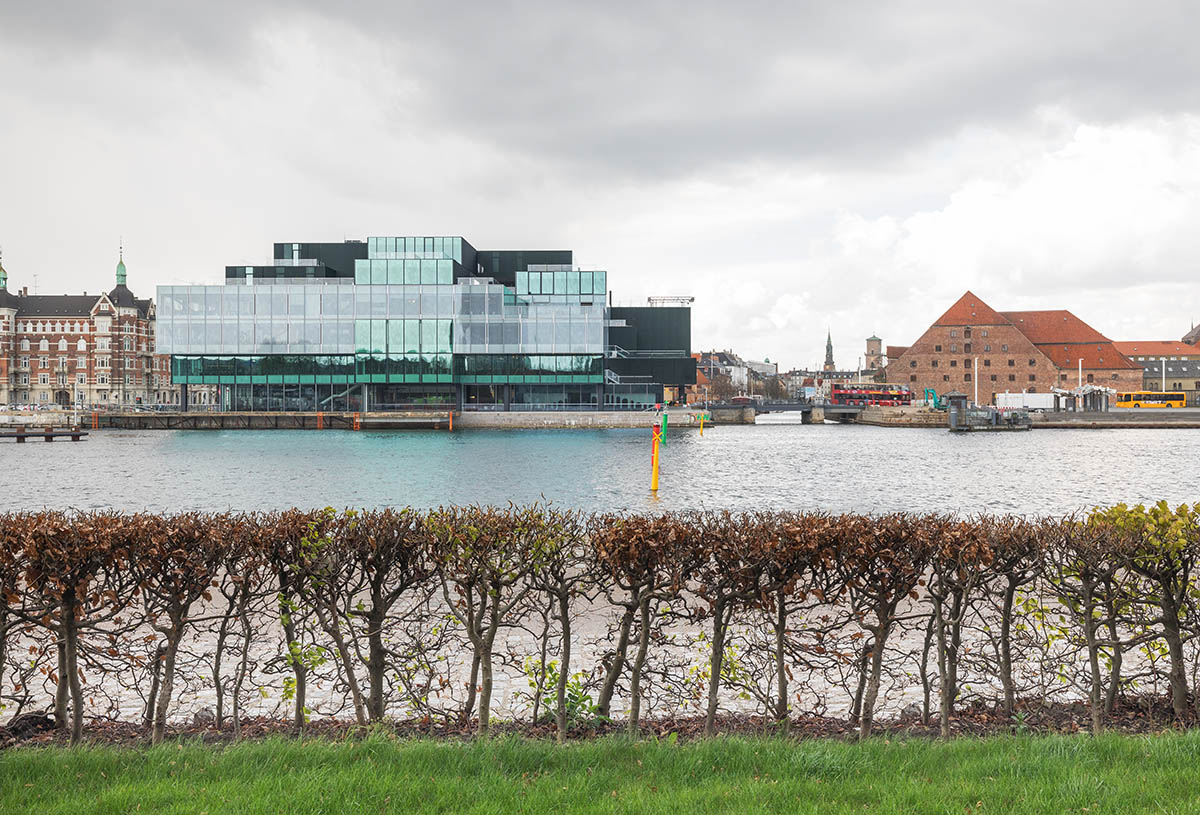
Image © Delfino Sisto Legnani and Marco Cappelletti, Courtesy of OMA
The former playground is incorporated into the new building, as a partially covered and terraced public space, which can be transformed in the evening into an open-air cinema acting as a public foyer.
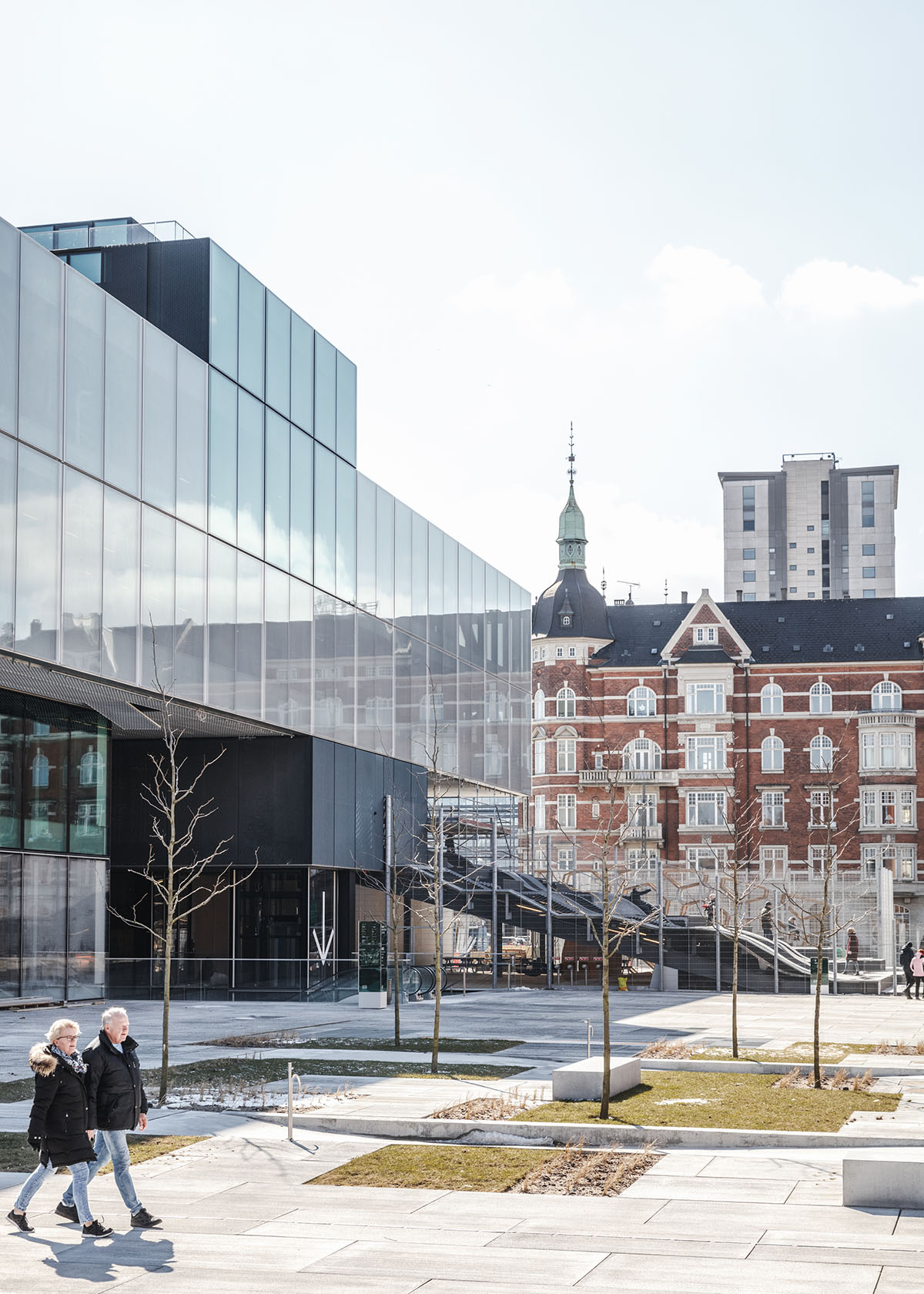
Image © Rasmus Hjortshøj – COAST
The building’s exterior skin is marked by a stacking of the same geometric forms in different arrangements. The offices are contained in a rectangular ring of glass facades shaded in a white frit. The ground floor functions are located in separate volumes generating openings which form the public entrances and bring the city in to the center of the building.
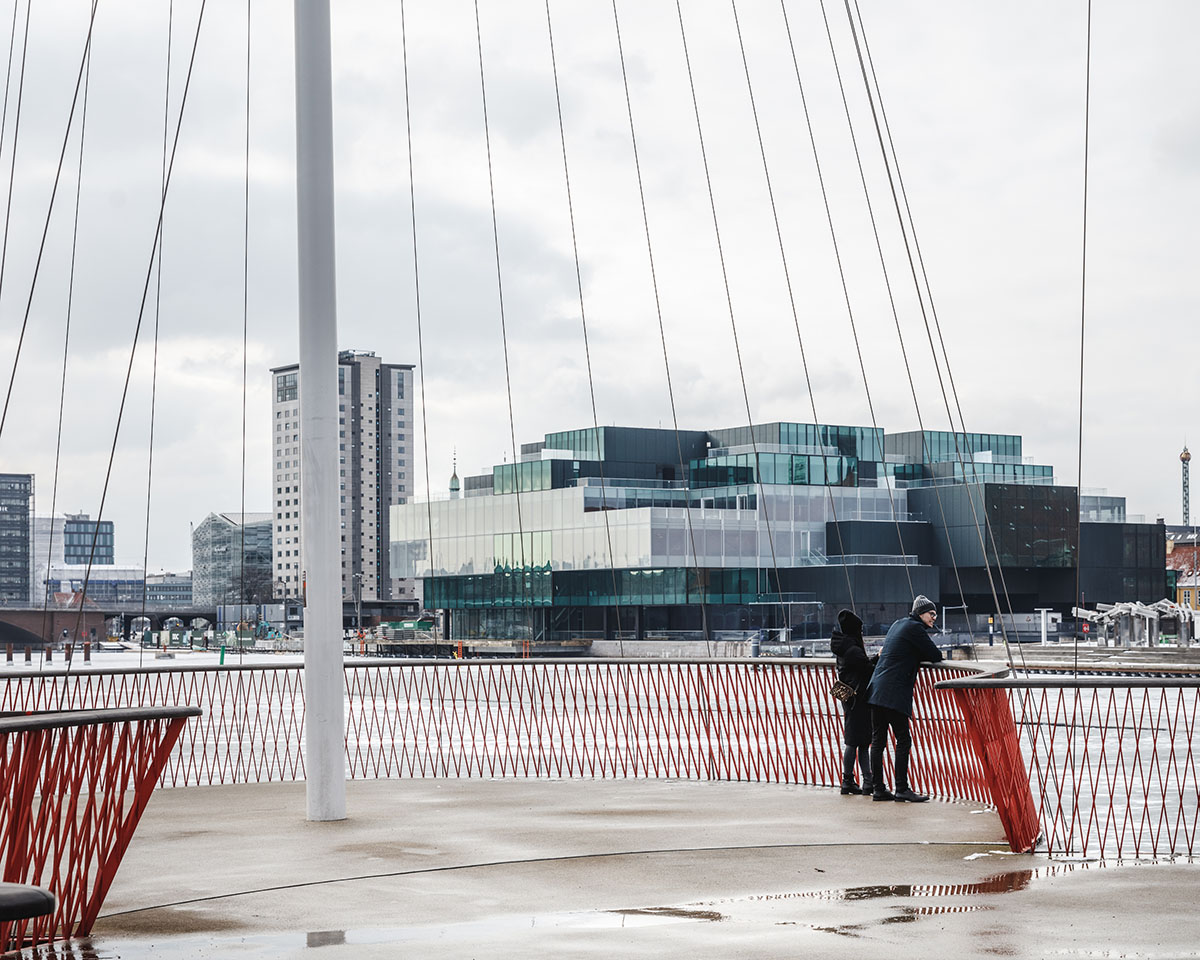
Image © Rasmus Hjortshøj – COAST
The apartment volumes are fragmented and recessed for privacy, the landscaped terraces encircle the DAC’s central rooflight. The building’s coloured textures subtly echo the sea tones of the harbour, ever-present in the reflected light of the water.
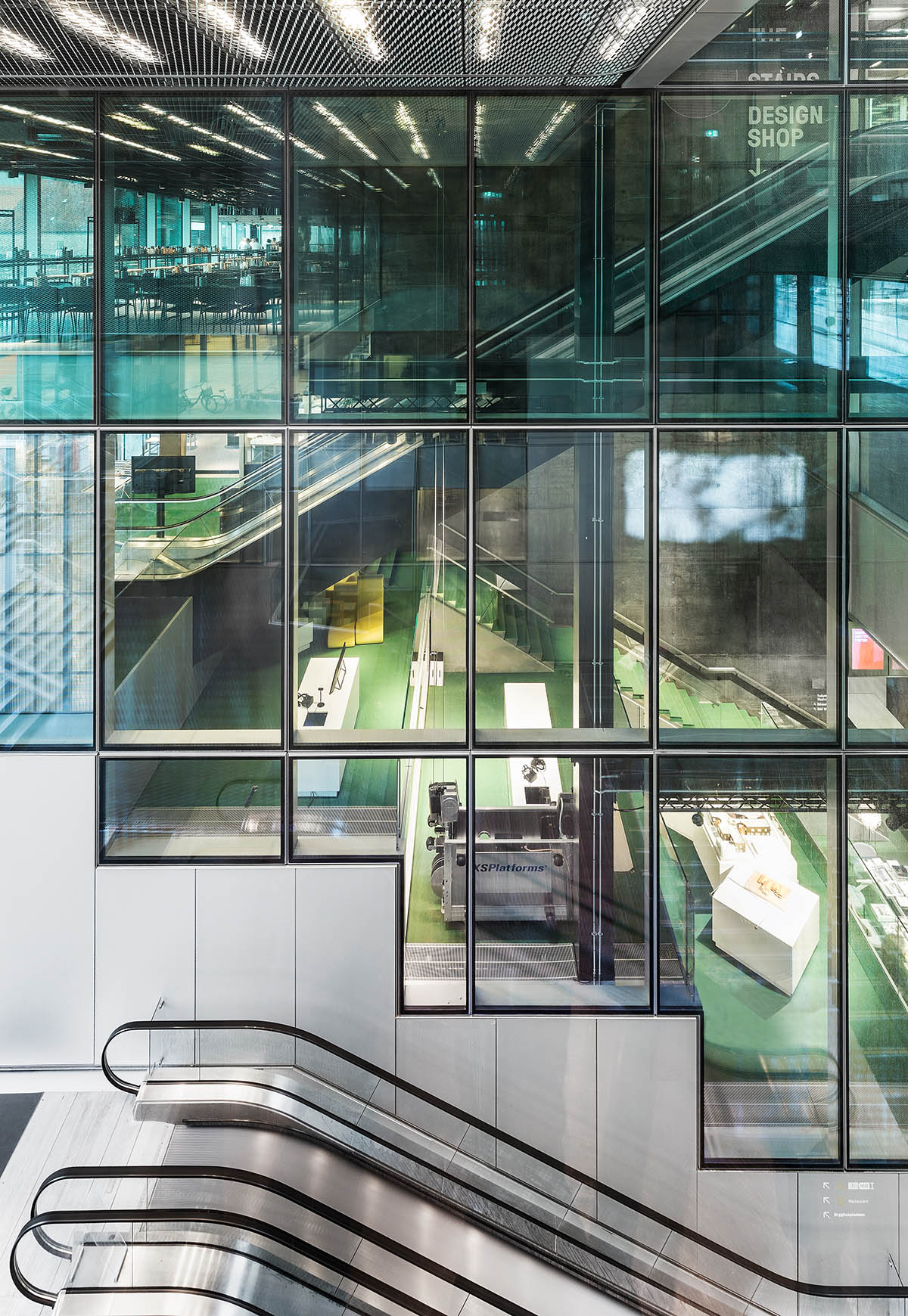
Image © Delfino Sisto Legnani and Marco Cappelletti, Courtesy of OMA
The DAC itself forms the core of the BLOX Project, positioned in the centre, surrounded by and embedded within its objects of study: housing, offices and parking.
It is organized as a vertical sequence of spaces running through the building, starting below ground and moving upwards to the cafe with its view over all of Copenhagen.
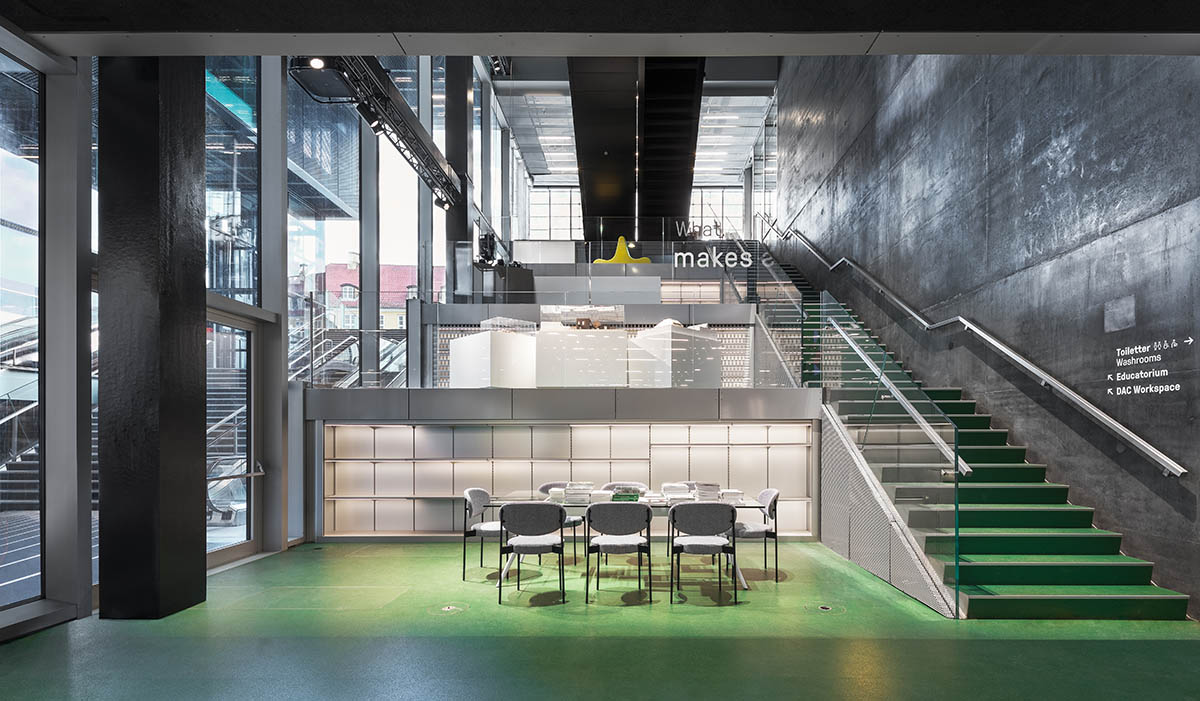
Image © Delfino Sisto Legnani and Marco Cappelletti, Courtesy of OMA
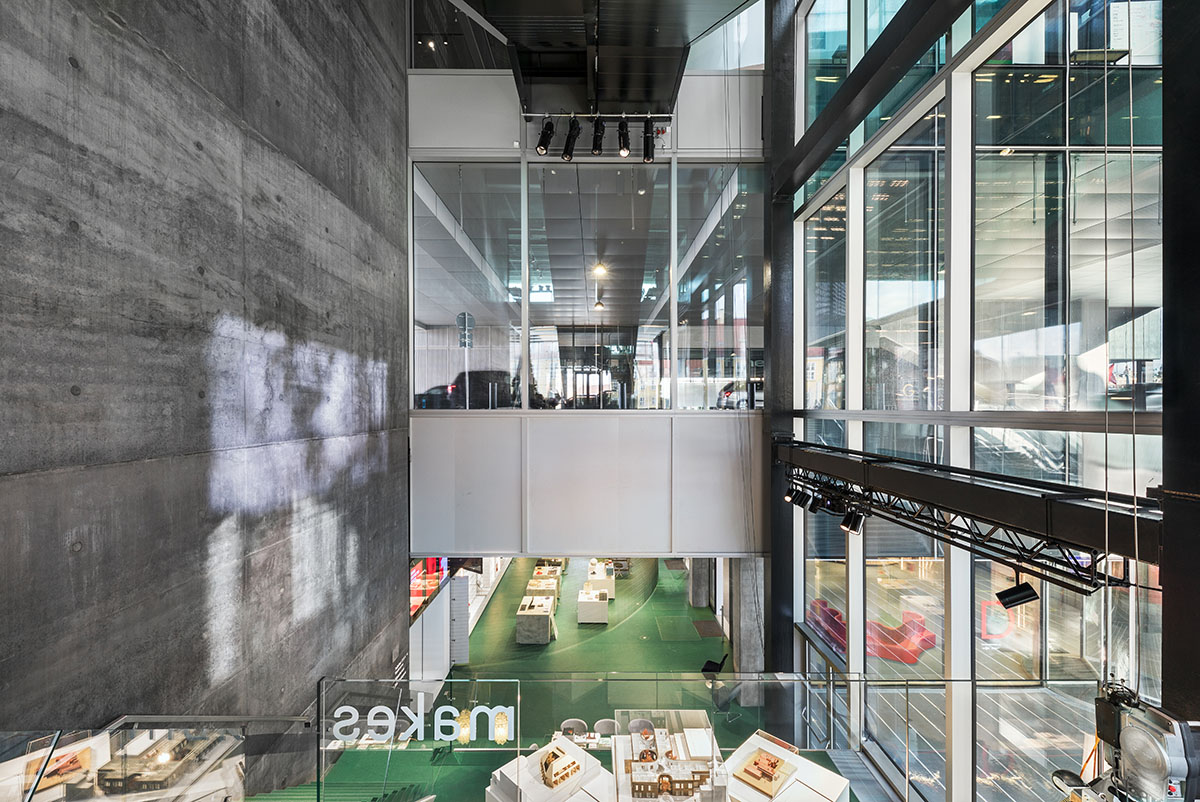
Image © Delfino Sisto Legnani and Marco Cappelletti, Courtesy of OMA
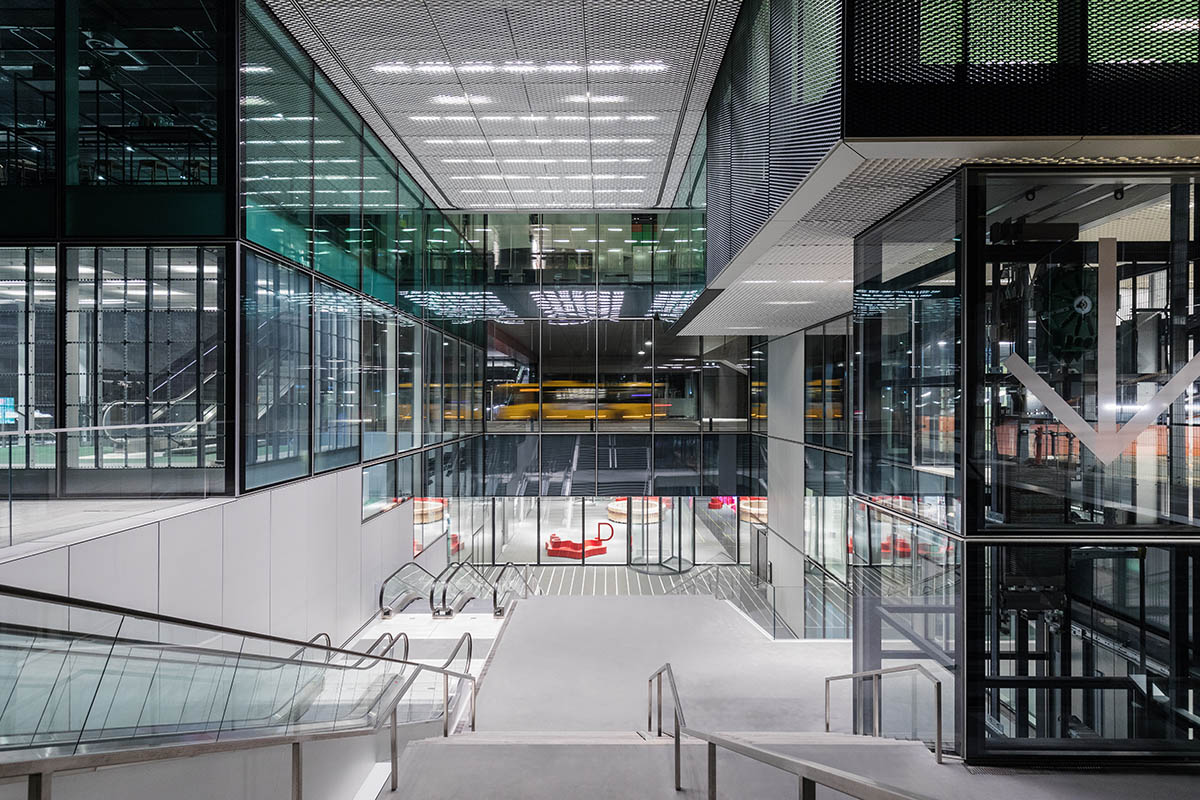
Image © Delfino Sisto Legnani and Marco Cappelletti, Courtesy of OMA
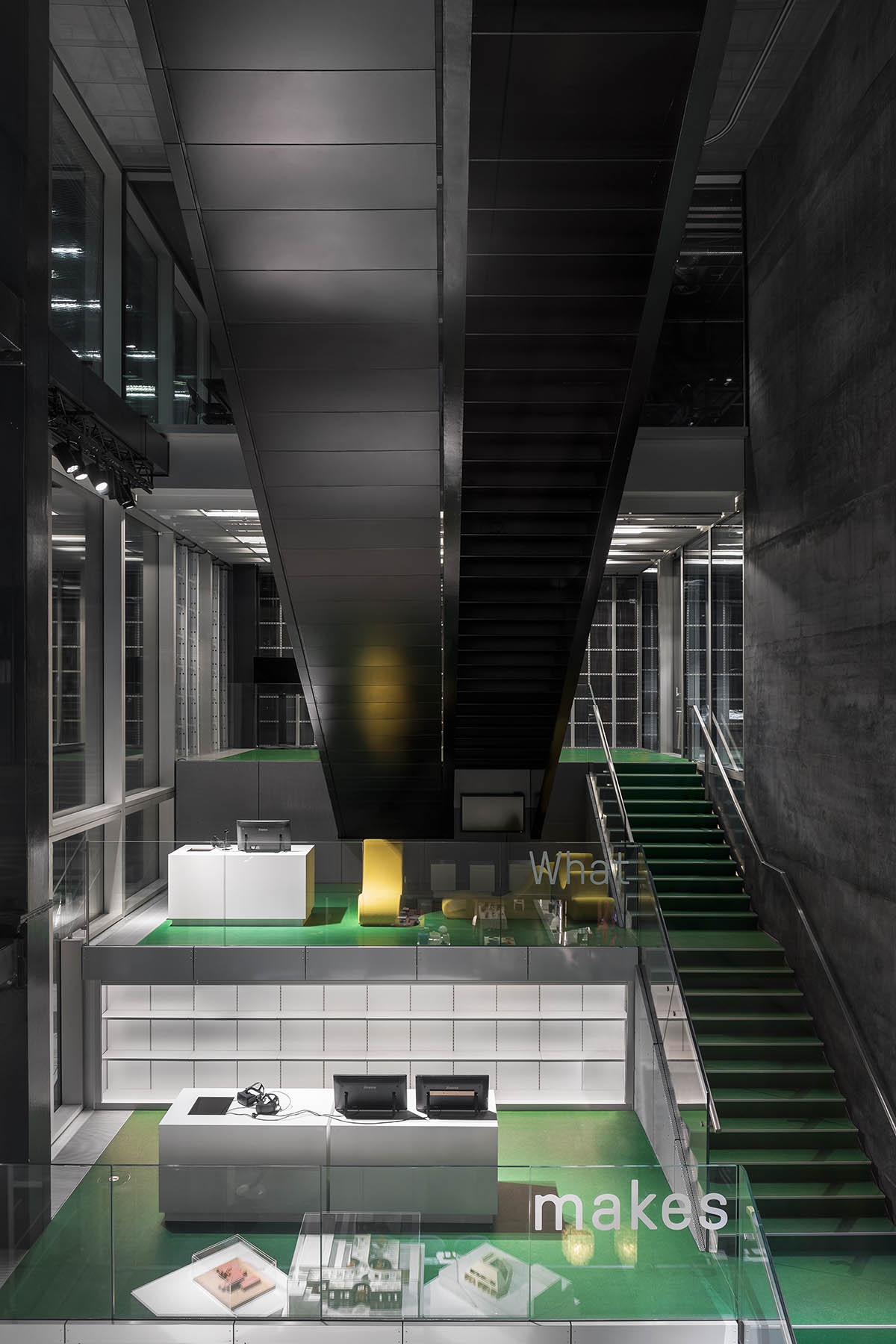
Image © Delfino Sisto Legnani and Marco Cappelletti, Courtesy of OMA
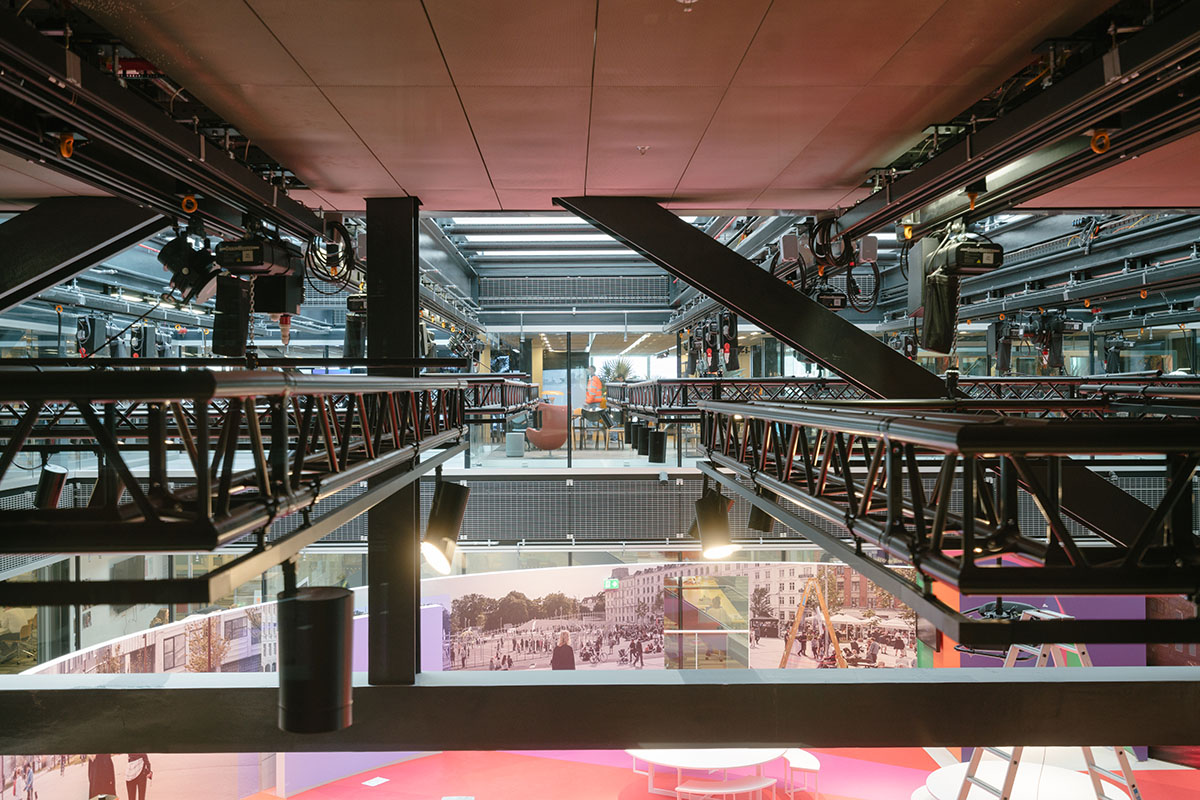
Image © Richard John Seymour, Courtesy of OMA
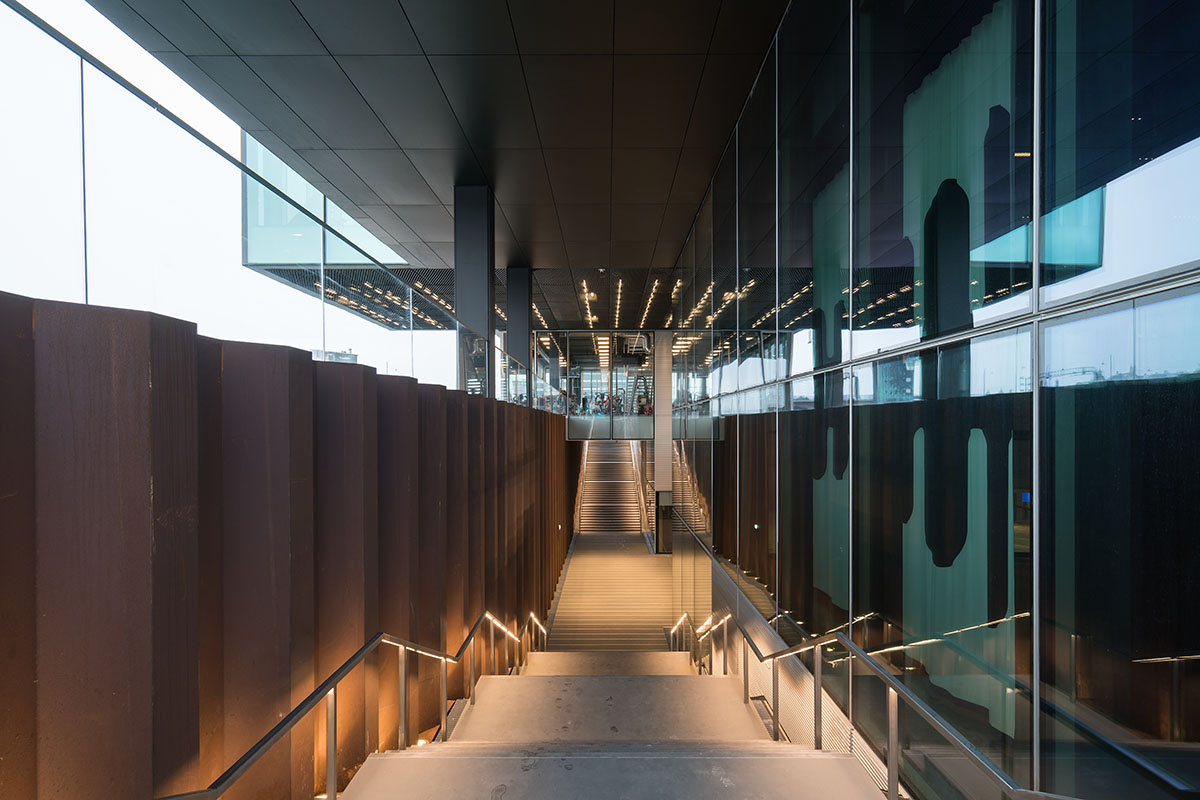
Image © Richard John Seymour, Courtesy of OMA

Image © Rasmus Hjortshøj – COAST

Image © Delfino Sisto Legnani and Marco Cappelletti, Courtesy of OMA
BLOX is a continuation of OMA’s long term interest in complex cultural buildings that actively engage with the city, and is the first completed OMA project in Scandinavia. It marks the opening of the third public building led by Ellen van Loon in two years’ time, following Rijnstraat 8 in 2017 and Lab City in 2017.
OMA recently completed the Fondazione Prada’s Torre art tower in Milan, as well as the new Qatar National Library in Doha. The studio is currently working on a new multi-purpose gathering place in Los Angeles, will be a new addition to the Wilshire Boulevard Temple in LA.
Project facts
Project: Blox
Status: Completed, open 4 May 2018
Owner: Realdania
Client: Realdania By og Byg
Address: BLOX, Bryghuspladsen, 1473 Copenhagen K, Denmark
Program: Mixed Use building: DAC Danish Architecture Centre, Apartments, Offices, Restaurant, Retail, Automatic parking, Urban Park & Playground.
Partner: Ellen van Loon
Project Director: Adrianne Fisher / Chris van Duijn
Construction Assistance (Project Followup)
Project Manager (Design Manager): Ariel Wallner
Team: Koen Stockbroekx, Federico D’Angelo, Fred Awty, Soren Thiesen, Nina Grex, Piotr Janus, Ansis Šinke, Berenice Moran, Frederick JuulTender & Construction Documents (Main Project)Project Manager (Design Manager): Morten Busk Petersen & Koen StockbroekxTeam: Federico D’Angelo, Fred Awty, Soren Thiesen, Will Hartzog, Dennis Rasmussen, with Nina Grex, Lea Olsson, Brigitta Lenz , Anna Grajper, Chong Ying Pai, Cristina Martin de Juan, Saskia Simon, Mateusz Kiercz.
Collaborators
Engineering: Arup with Cowi
Façade Engineering: Arup Façade Engineering (van Santen & Associés)
Local Architect: C. F. Møller (PLH Architekter)
Cost & Risk Management: Aecom
Landscape: Kragh & Berglund, 1:1 Landskab (Inside Outside)
Scenography: Ducks Scéno
Lighting Design: Les Eclaireurs with Ducks Scéno
Acoustics: Royal Haskoning DHV
Sustainability: Arup with Cowi (EnPlus Tech)
Automatic Carpark Consultant: Niras
Top image © Rasmus Hjortshøj – COAST
> via OMA
