Submitted by WA Contents
Roberto Rossi completes a fully rotating house in Italian countryside
Italy Architecture News - Apr 24, 2018 - 02:29 31178 views

A 360 degrees rotating private residence was built on a peak plot of Rimini to catch the wild nature of the city from every viewpoint. Designed by Roberto Rossi, the house was envisioned as an experimental project to set a toolkit for zero-energy balance.
Named Casa Ruotante, the 150-square-metre house was constructed by Italian contractor ProTek with zero-energy budget. The octagonal-formed private residence is accomplished using clean energy production and by reducing the loss of energy by using natural techniques and materials.
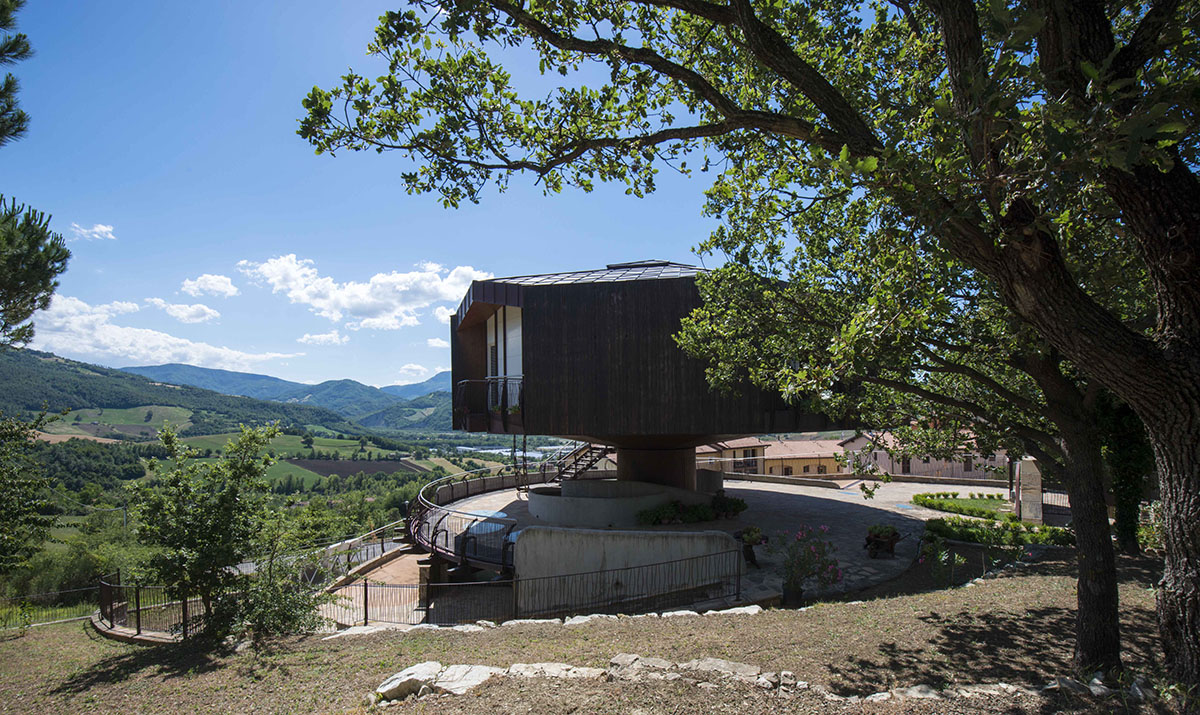
Following an usual plan geometry, its envelope spins around a single, main central pillar in order to follow the solar path during the day.
"The residential unit adopts geothermic sources combined with solar panels for temperature control and conditioning, as well as for the production of sanitary water, along with photovoltaic panels, making the unit energetically independent from non-renewable resources," stated in a project brief.
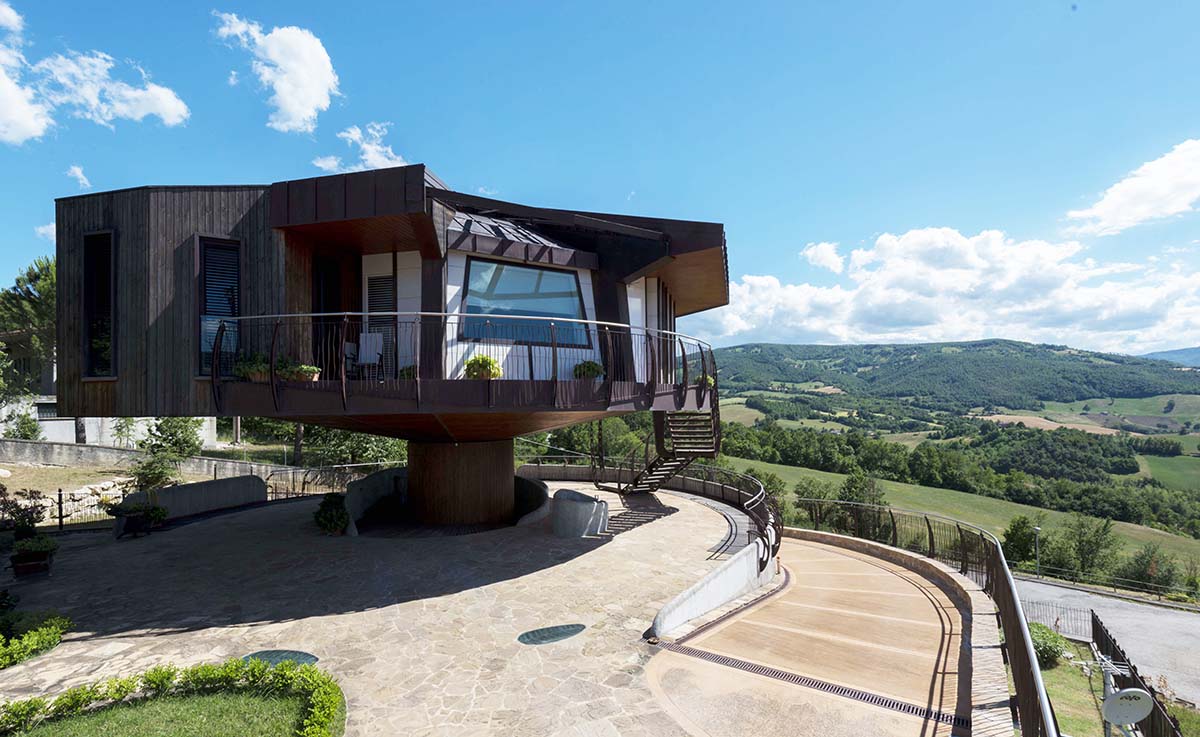
The house also features a storage tank used to drain rainfall water for non-potable usages. The structure, consisting of bolted steel beams mainly connected to wood framework, supports the envelope composed of multiple wood fiber layers with variable density along with an air gap.
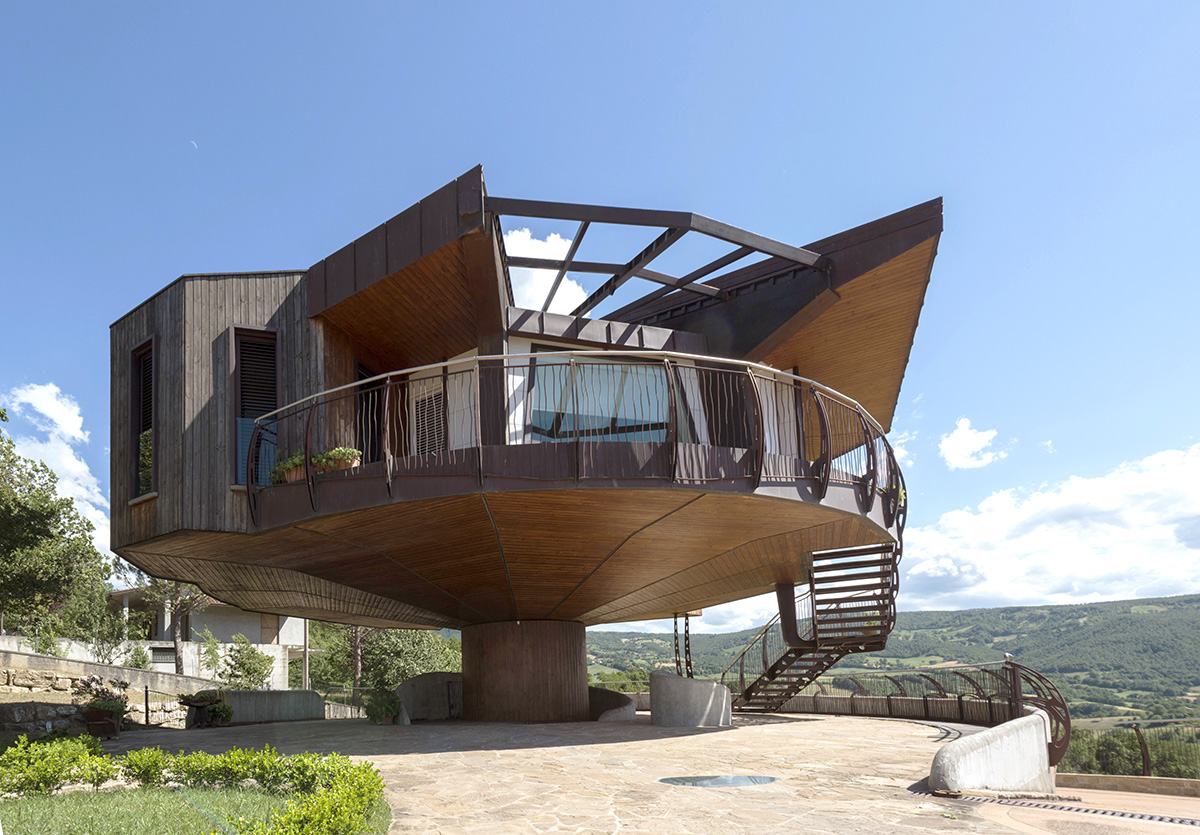
The rotating house, designed as an innovative residence typology, can easily be dismantled and reconstructed again in any place thanks to its adopted construction techniques and the large use of recyclables materials.
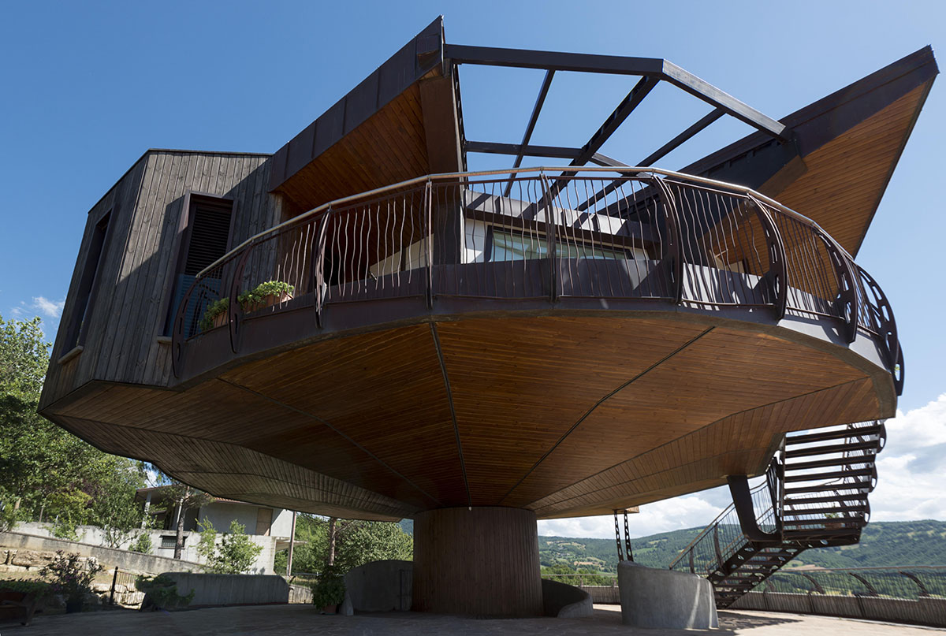

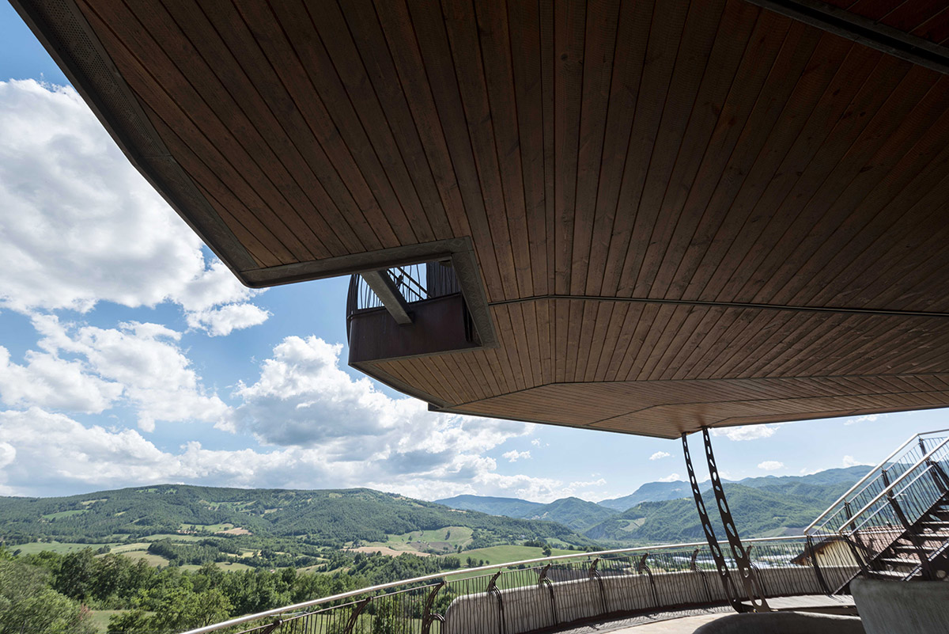
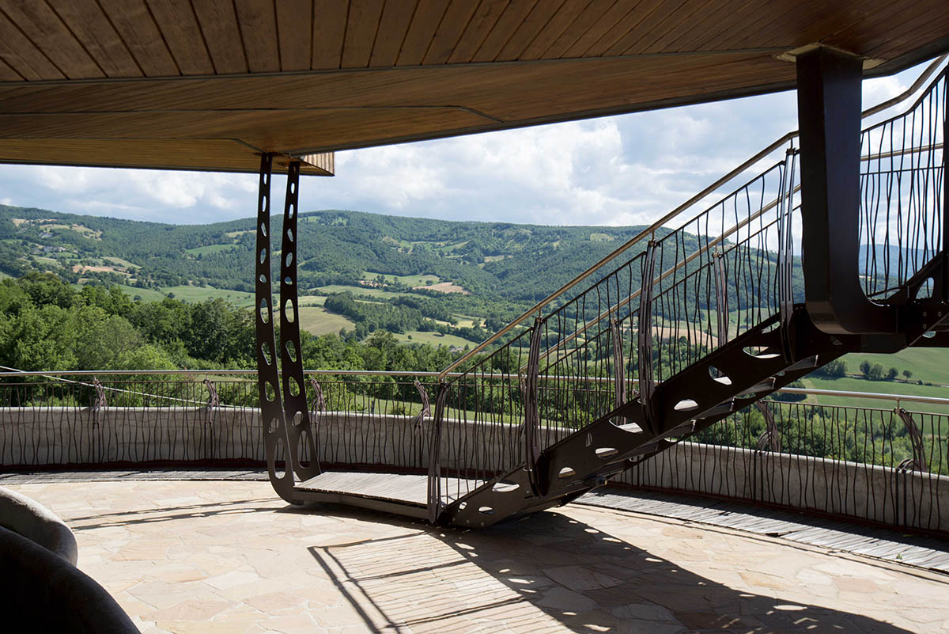
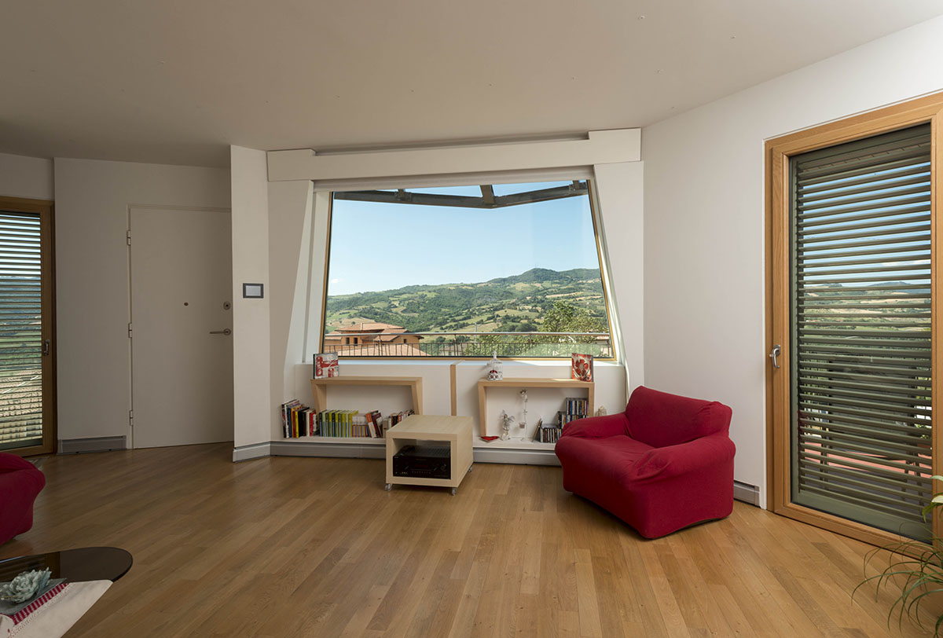
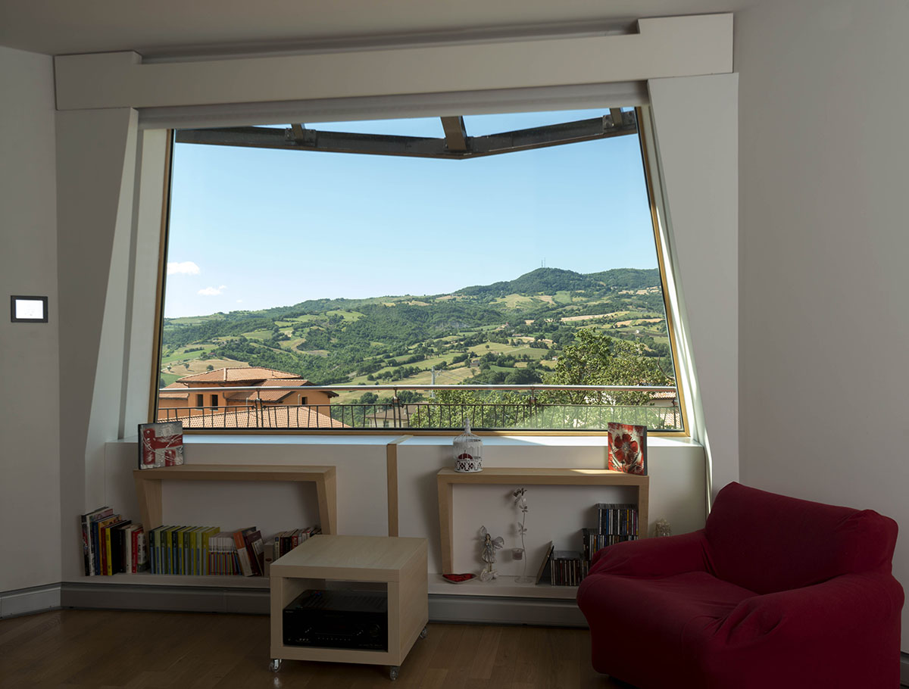
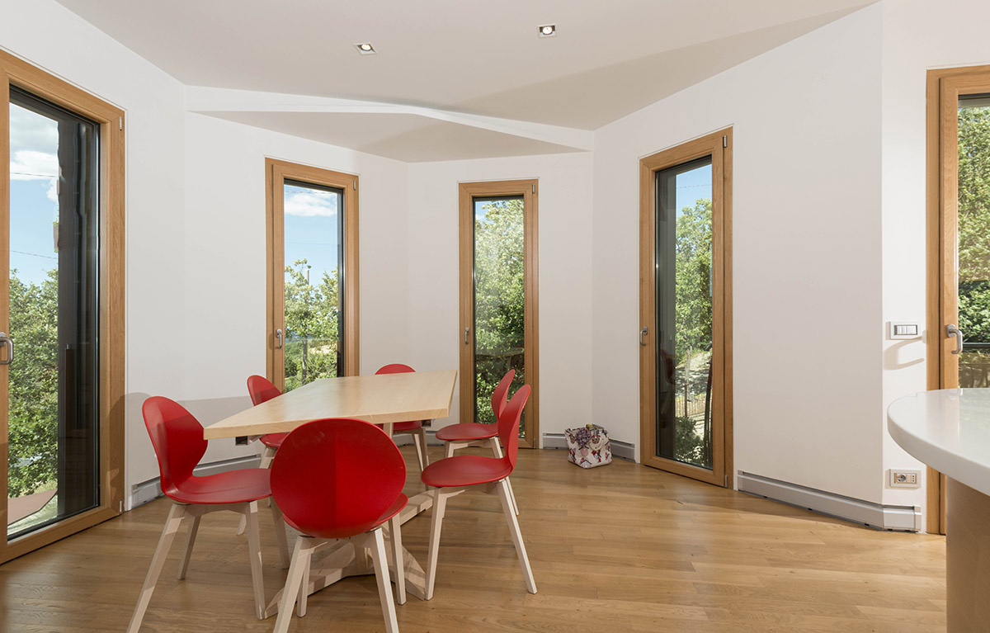

The architect Roberto Rossi still preserve the house's construction brochure data in order to allow for the study of more advanced design as well as to evaluate their effectiveness when employed for simpler and cheaper residential modules for production on a broader scale.
All images courtesy of ProTek
> via ProTek
