Submitted by
OMA Completes Tencent Beijing Headquarters With Square-Shaped Floating Volume In Beijing
teaserf-61-.jpg Architecture News - Sep 28, 2020 - 12:09 2949 views
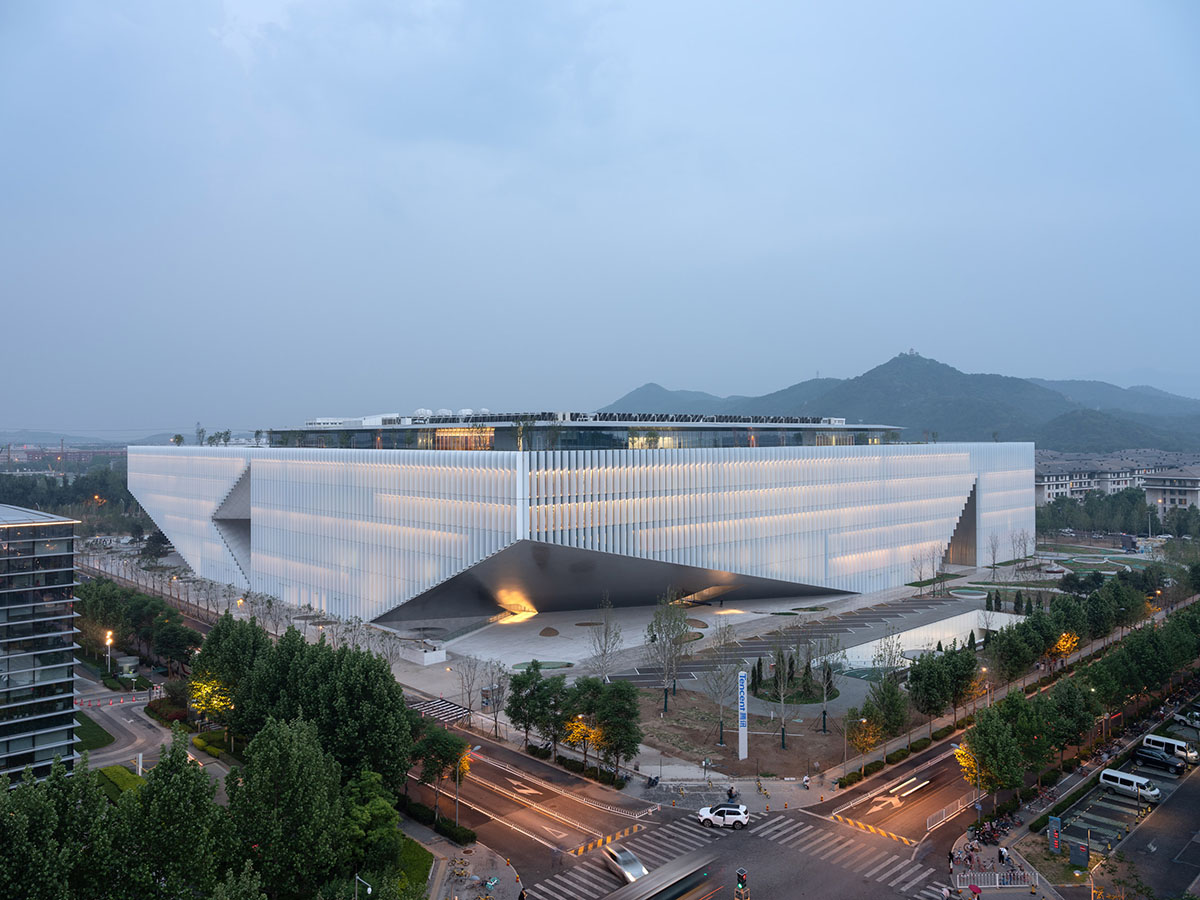
OMA has completed an office building to house Tencent's thousands of employees, the new building is situated at the edge of Zhonguancun Software Park, north of Central Beijing, China.
Named Tencent Beijing Headquarters, the project was led by Rem Koolhaas and David Gianotten to serve Tencent’s new headquarters. Designed as a seven-storey building, the building is marked with giant corners cut off to "offset the inertness of the square volume."
OMA stated that "Instead of seeking soaring heights to host the expansion of the digital workforce, OMA designed a square-shaped floating volume of merely 7 floors that stretches out horizontally, with the exceptionally large floorplan of 180 x 180m."
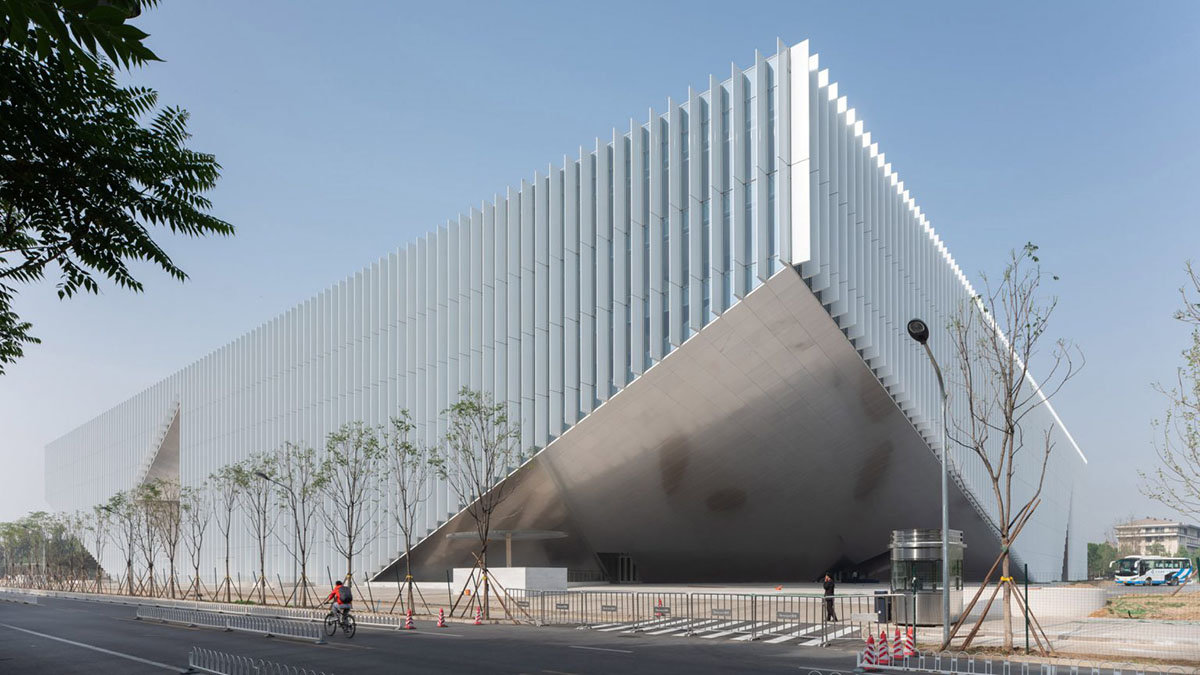
As OMA highlights, the building is described as "a small vertical city, divided into 9 quadrants with each their own core that can function independently."
The building contains a web of intersecting ‘streets’ to connect all cores and at the same time brings hierarchy and legibility. In the interiors, OMA sub-divided each floor plan into zones which have a diverse programming - work, education, play - and a variety of types of spaces for these different purposes.
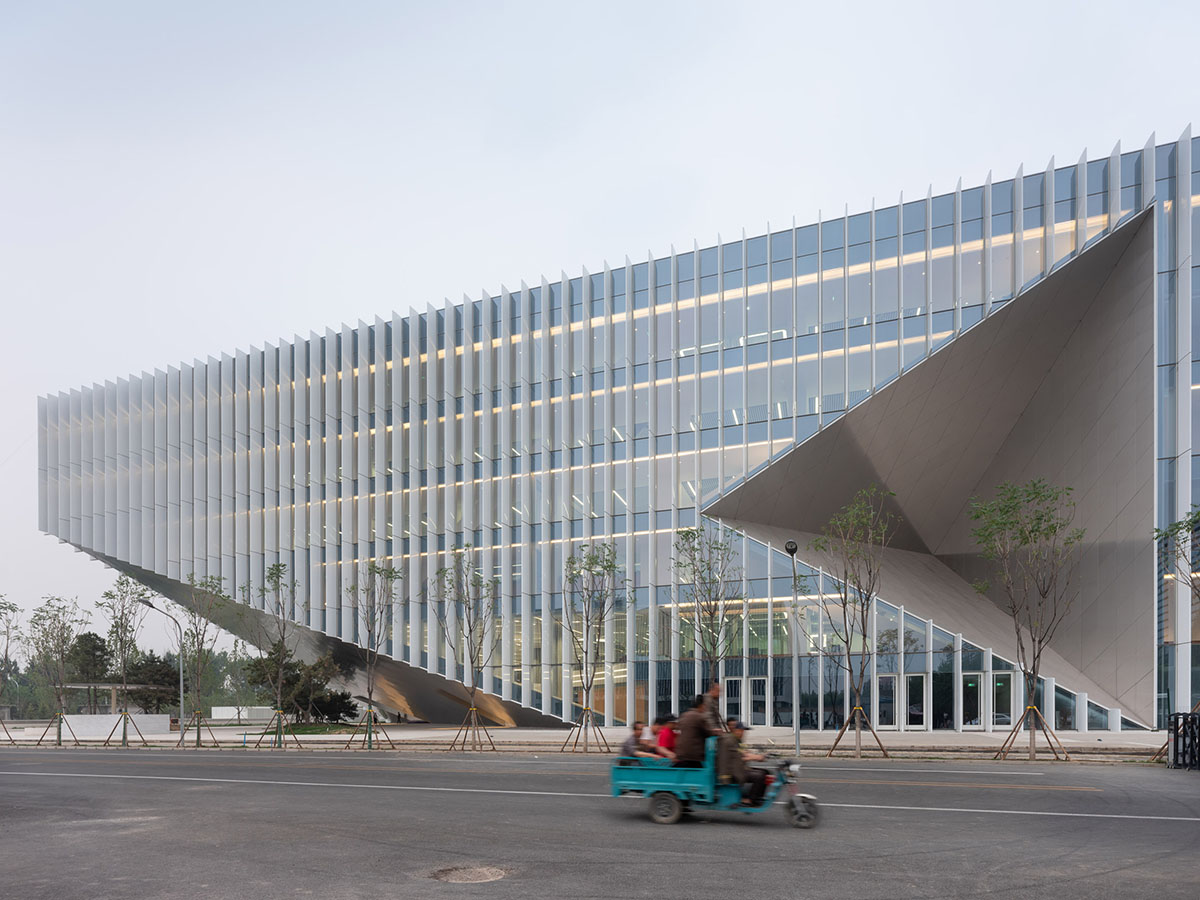
"Visual connections between zones create an awareness of the activities taking place throughout the campus," said OMA.
"Outside a net of paths efficiently connects the quadrants, interspersed by a mosaic of green spaces for all sorts of outdoor activities."
"At the center of the campus, triangular prisms are excavated, creating courtyards that bring variety and daylight, ventilation and nature into the interior," the office added.
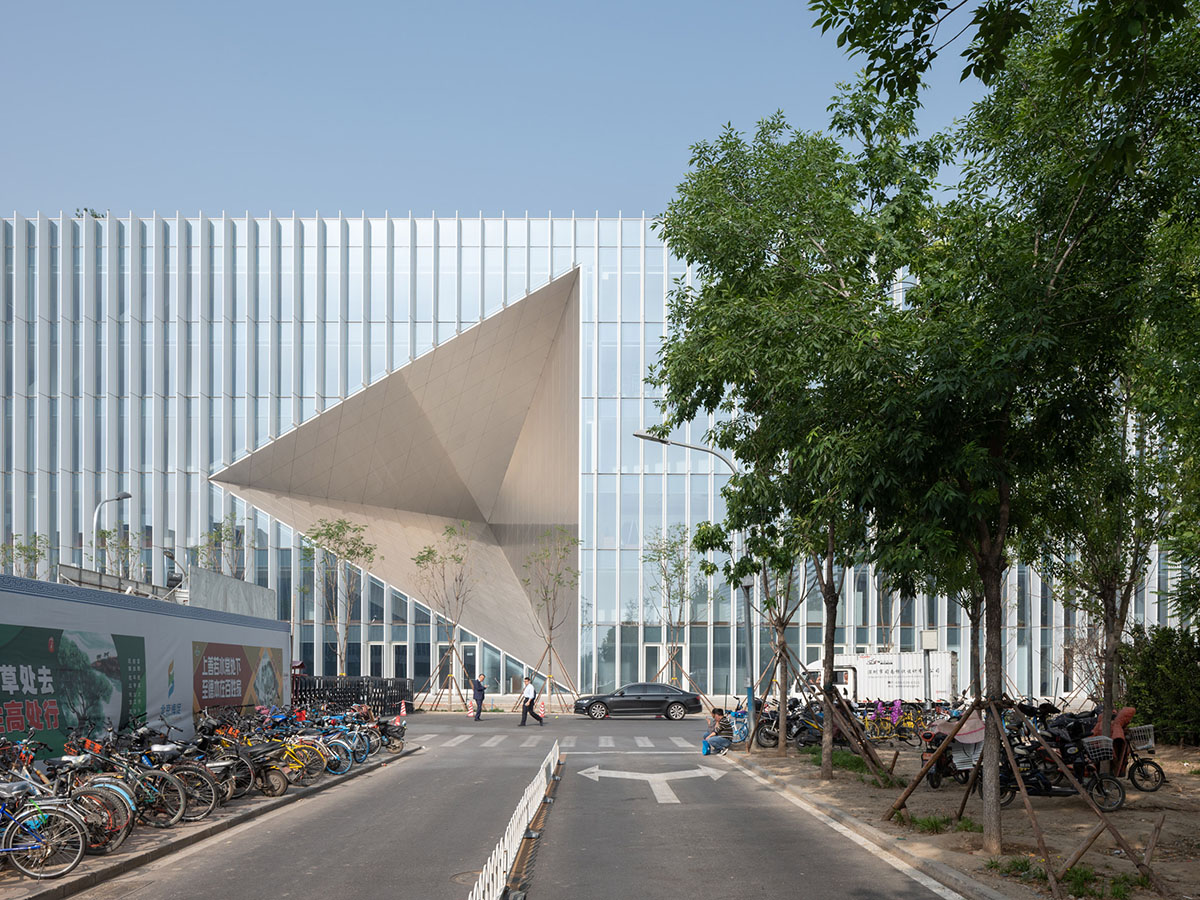
At the perimeter the floor plate steps down, shaping an informal peripheral ring with communal spaces. To offset the inertness of the square volume, the corners of the building are cut off, defining the entrances, and the top floor is setback creating a wide outdoor panoramic.

According to OMA, Tencent Headquarters is a city in a singular building – the campus allows for unique manipulations not possible within the limits of typical traditional offices and neither effective in a dispersed urban setting.
A new space emerges that celebrates the seemingly infinite Bürolandschaft with moments of respite and surprise.
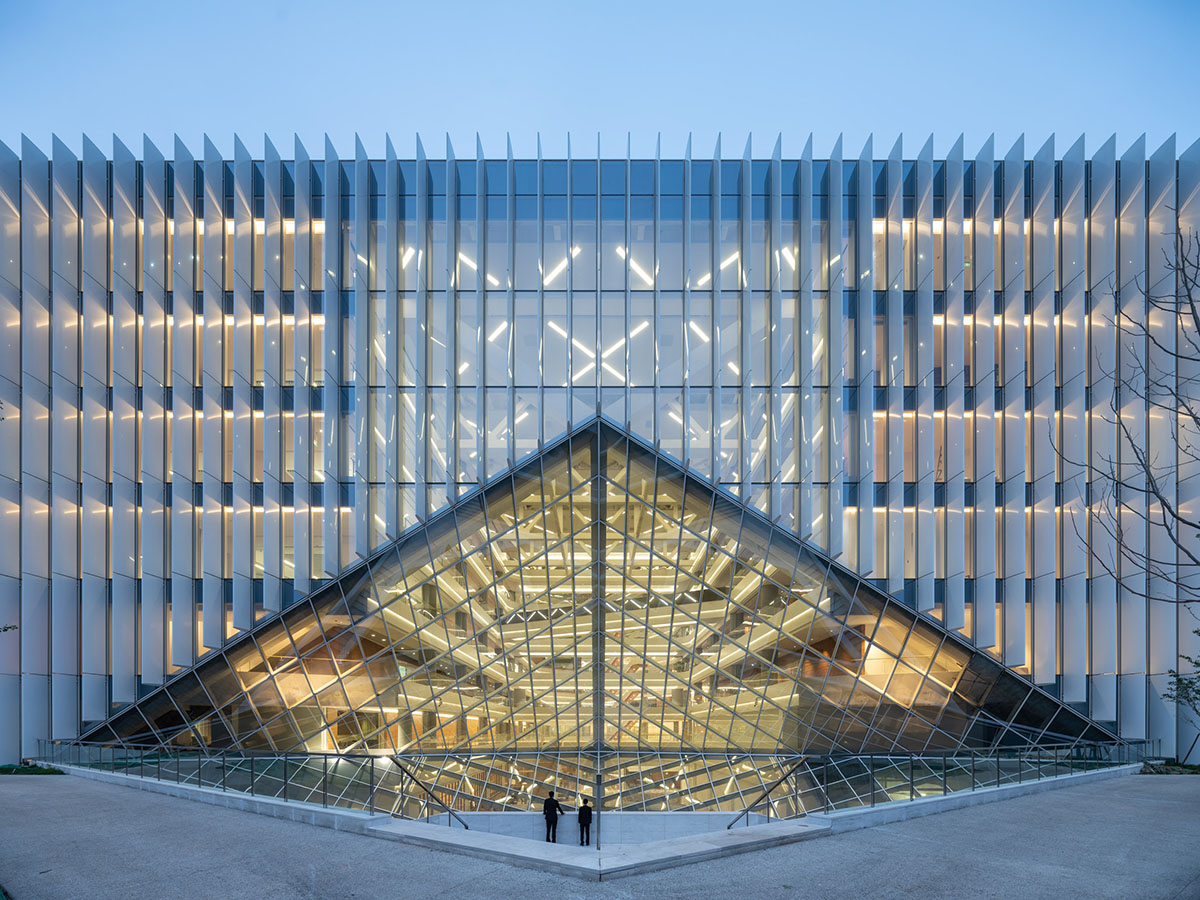
Outdoor spaces are arranged on the roof level where the roof level volume is recessed from the main volumes, and it includes a large green terrace.
For the design of the interiors, OMA worked with Woods Bagot on the project. However, the photographs of the interiors have not yet been revealed.
For landscape design, OMA collaborated with Inside Outside, Maya Lin Studio and Margie Ruddick Landscape.
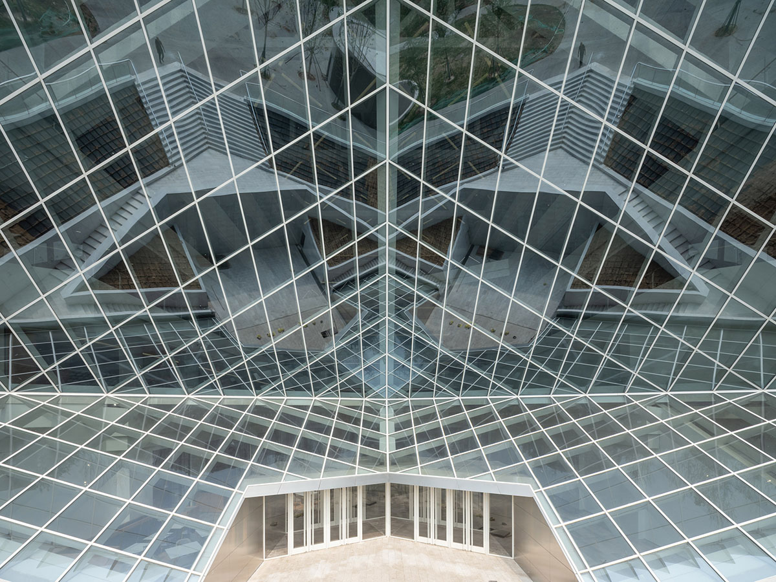
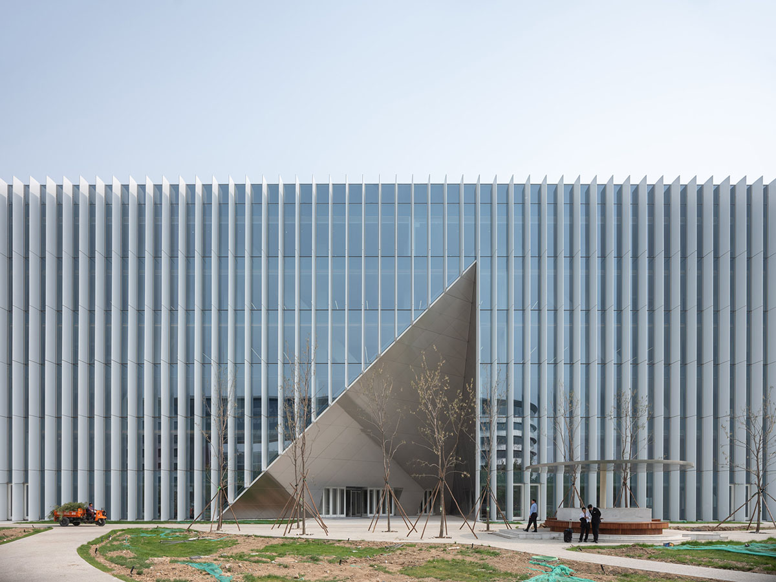
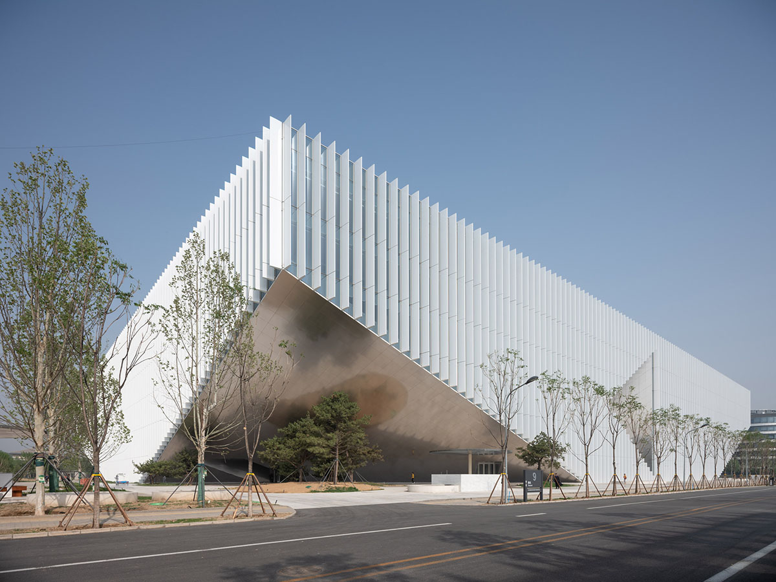
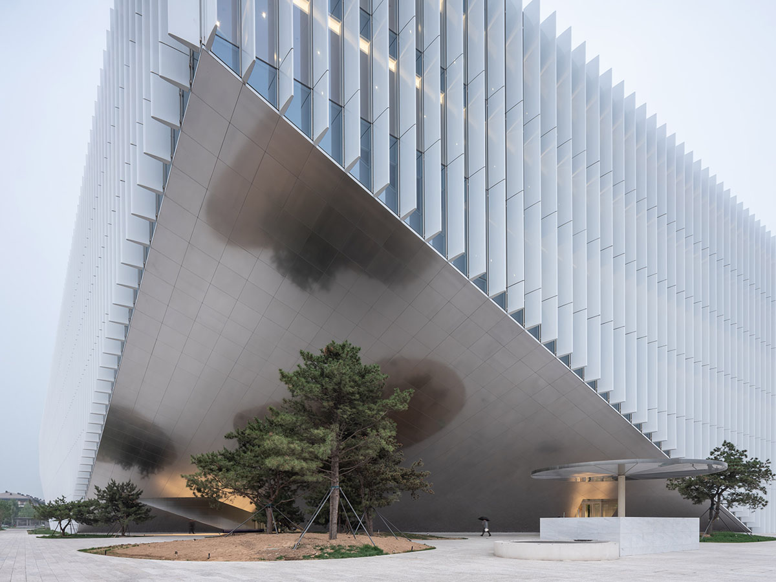
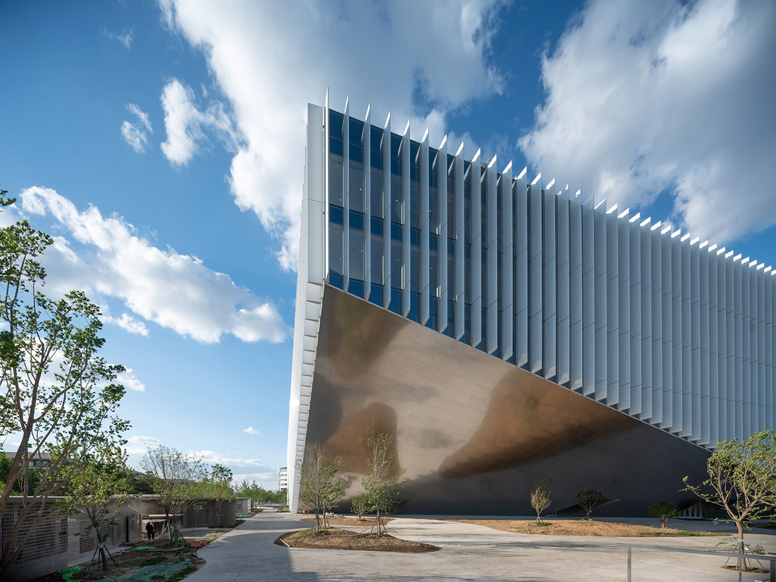
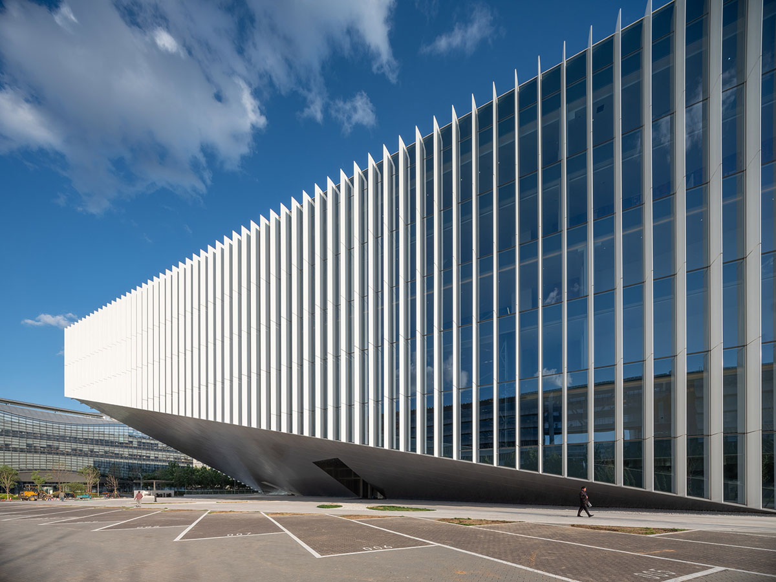
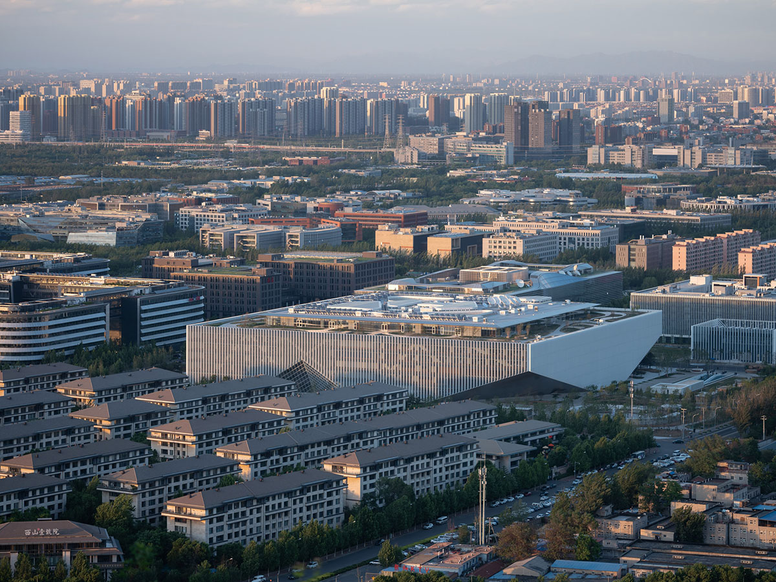
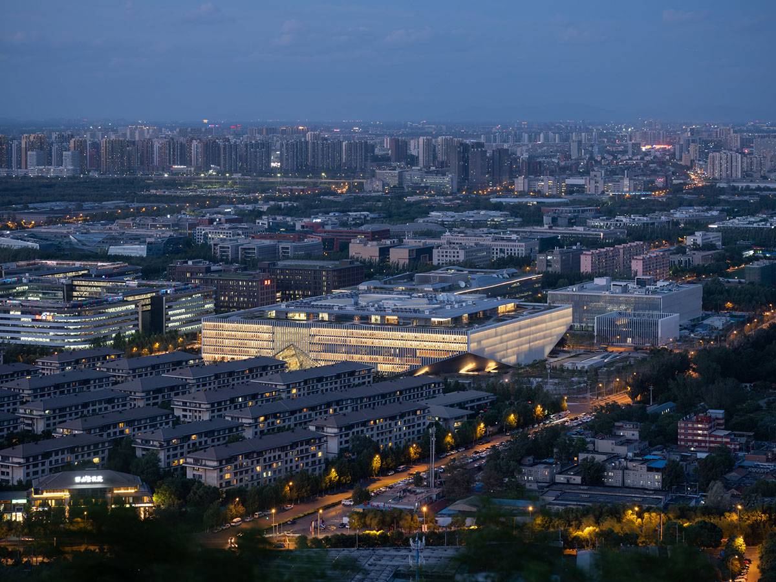
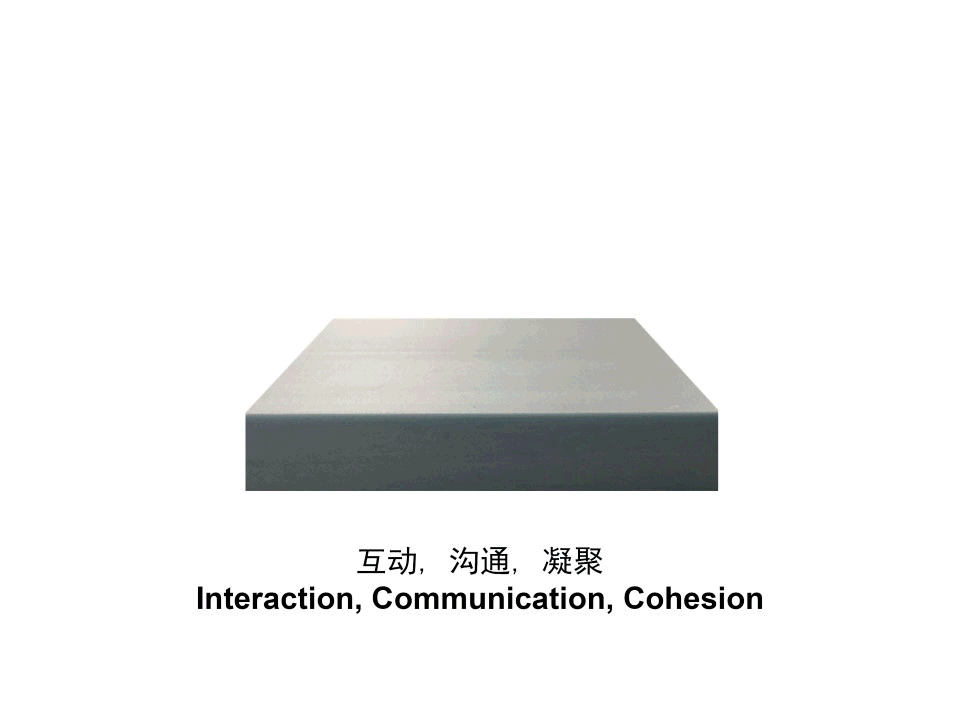
Image © OMA
Project facts
Architect: OMA
Client: Tencent
Partner in charge: Rem Koolhaas and David Gianotten
Associate: Adam Frampton and Ravi Kamisetti
Project leader: Patrizia Zobernig
Team: Kathleen Cayetano, Vanessa Chan, Hin Cheung, Yin Ho, Jedidiah Lau, Kwan Ho Li, Vivien Liu, Kai Sun Luk, Kevin Mak, Cristina Martin de Juan, Arthas Qian, Saul Smeding, Benny Tam, Arthas Qian, Hannah Zhang, Casey Wang with Helen Chen, Jocelyn Chiu and Stella Tong
Chinese co-architect: BIAD
Structure, HVAC/MEP/Electric, Traffic, BIM: BIAD, AECOM
Interiors: Woods Bagot
Landscape: Inside Outside, Maya Lin Studio and Margie Ruddick Landscape
Facade: VS-A, Beijing Zizhou Architecture Curtain Wall Design Consulting
Broadcast: Radio, Film & TV Design and Research Institute
Lighting: Beijing Ning Field Lighting Design Corp., Ltd.
Fire engineering: Tianjin Fire Research Institute of M.E.M., China Academy of Building Research Institute of Building Fire Research
Acoustics: DHV
Sustainability: Dad Daring
Kitchen Consultant: Compass
All images © Ossip van Duivenbode, courtesy of OMA.
> via OMA
